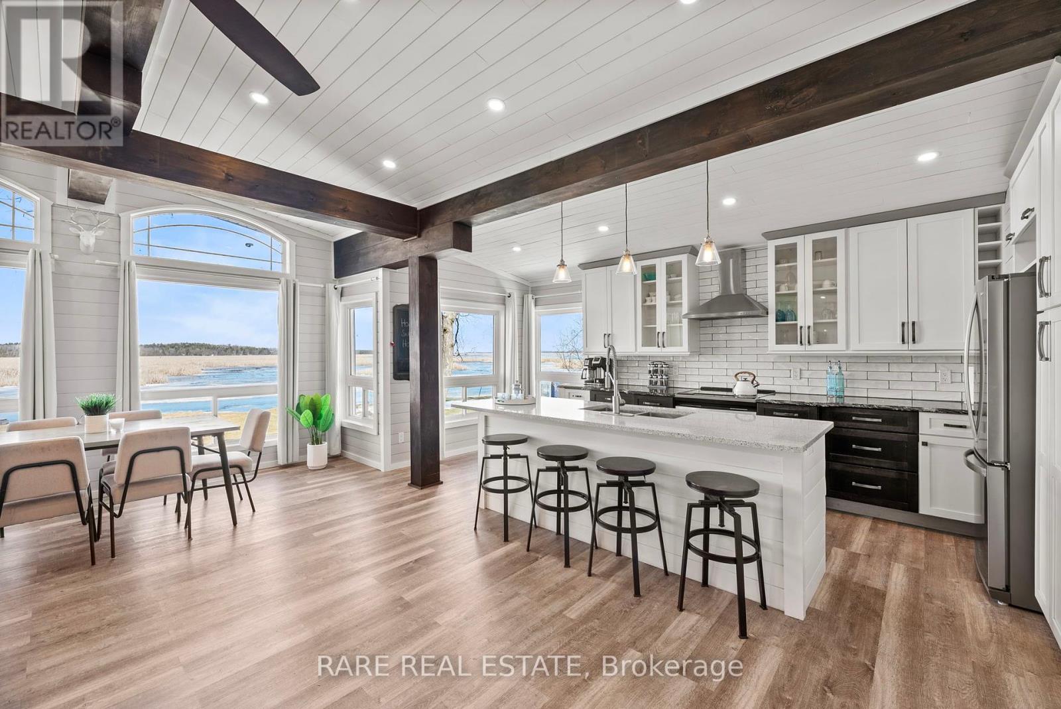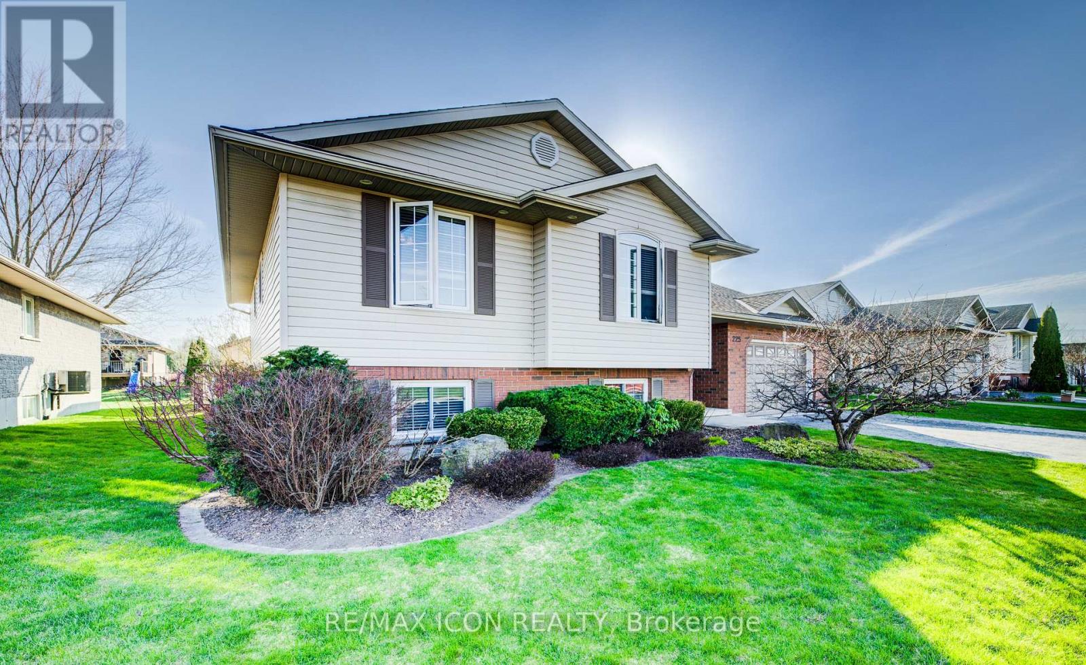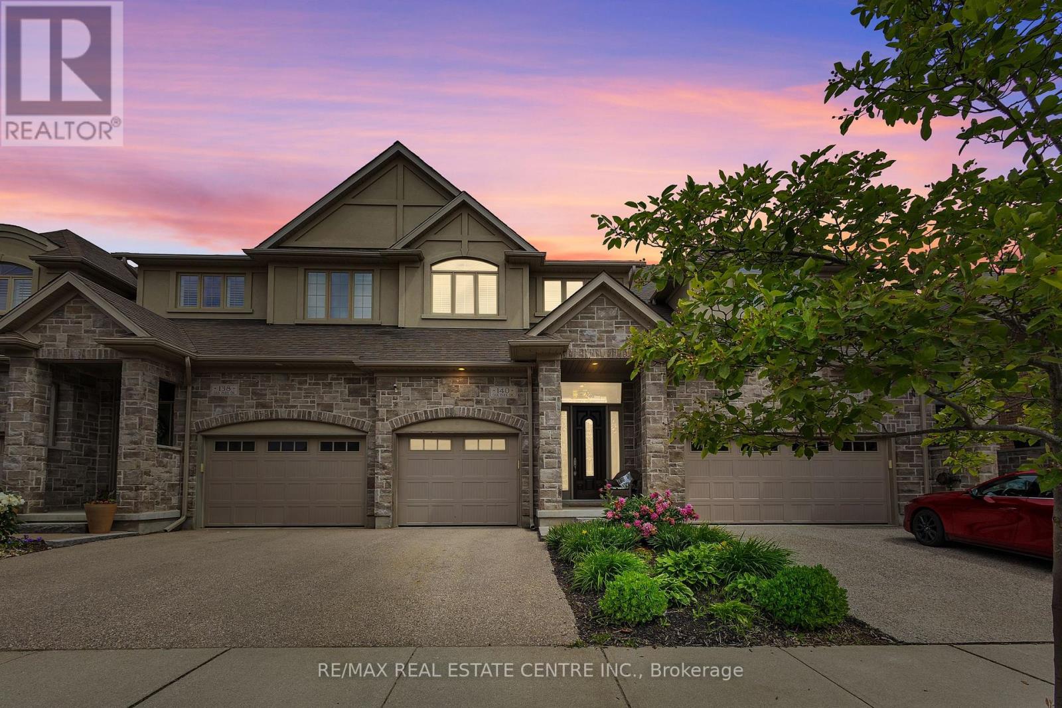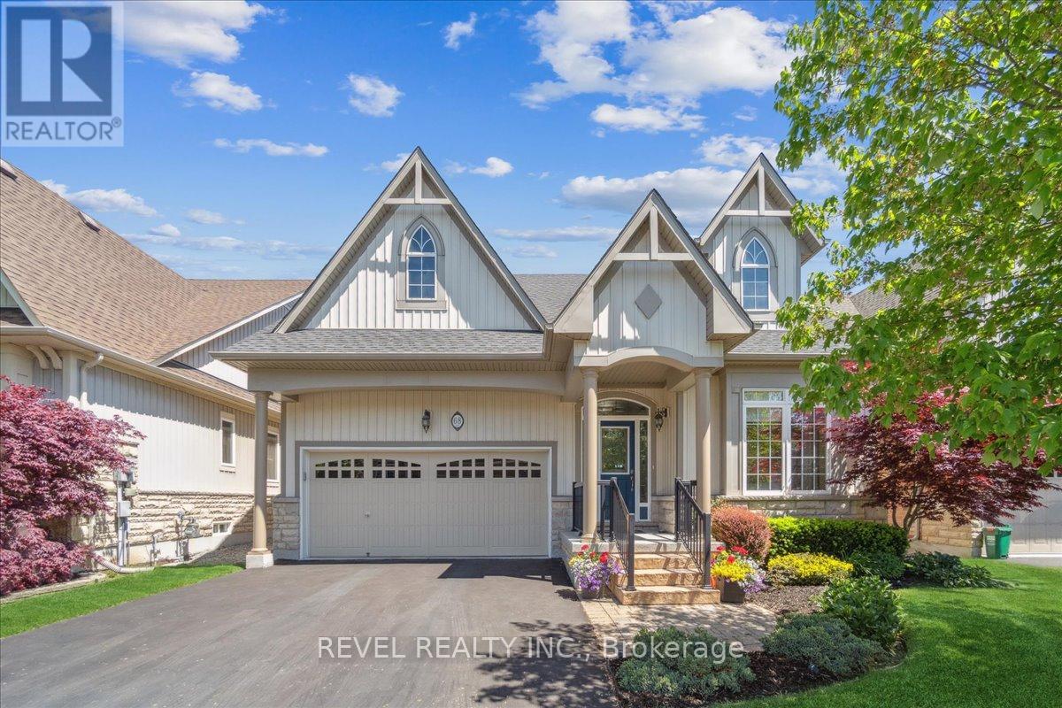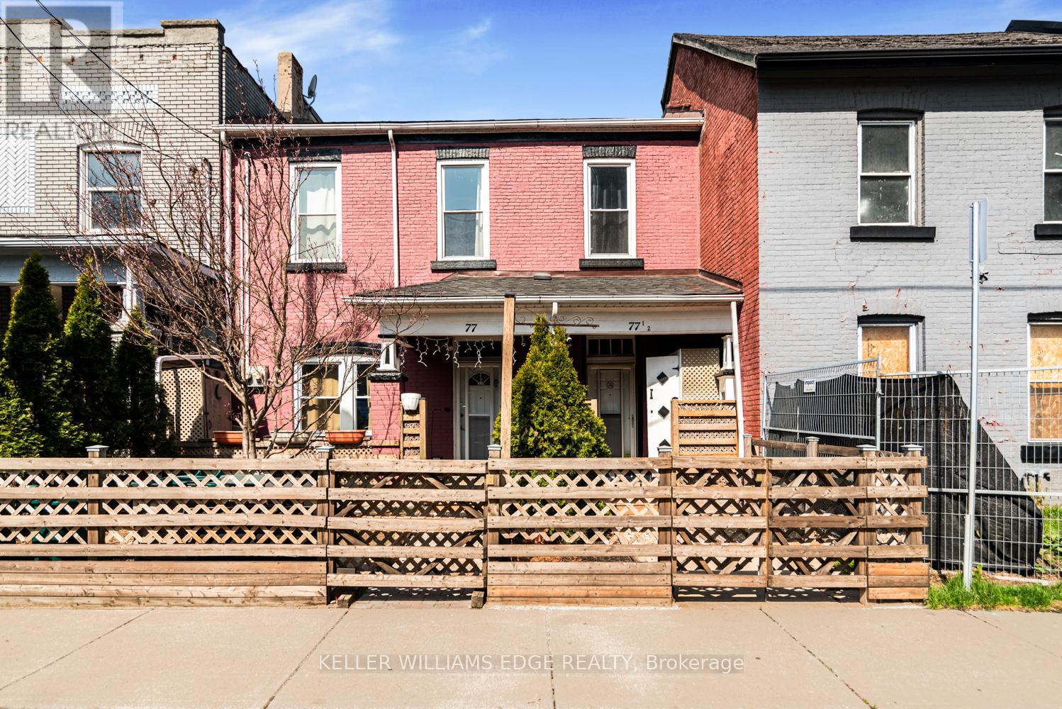109 - 2782 Barton Street E
Hamilton (Riverdale), Ontario
Experience modern living in Stoney Creeks newest condo development! This beautiful 2-bedroom, 2.5 bath LJM Hamilton condo town house offers over 1250 sq. ft. This condo provides a luxurious lifestyle with easy access to shopping, dining, and transit. 9 ft ceilings, smart home technology, and modern finishes throughout. Enjoy an open-concept layout and a private North-East facing balcony. Upgraded kitchen with backsplash, Quartz counter movable Island and s/s appliances. Residents will love the amenity-rich lifestyle with access to a fully equipped gym, party room with kitchen, outdoor BBQ terrace, secure bicycle parking, EV charging stations, and unlimited Bell high-speed fibre internet. Ideally located near the QEW, future Centennial Parkway GO Station, shops, restaurants. (id:50787)
Right At Home Realty
7 Osgoode Court
Hamilton (Randall), Ontario
**Gorgeous 4-Level Backsplit Home in a Highly Desirable Neighborhood!** This stunning property is just minutes from the highway and Limeridge Mall. Featuring 4+2 bedrooms, 3+1 baths, and 2 kitchens, this home offers approximately 3,350 sqft of living space. Enjoy a full self-contained in-law suite with a separate entrance leading to a bright, spacious basement. Walking distance to Templemead Elementary school(public) and St. Teresa of calcutta Catholic Elementary School. (id:50787)
RE/MAX Escarpment Realty Inc.
124 Eastbourne Avenue
Hamilton (St. Clair), Ontario
Charming Century Home in Desirable St. Clair Area. Step into this stunning 4-bedroom, 2-storeydetached home, blending 1915 character with modern upgrades. This meticulously maintained, carpet-free gem offers sun-drenched interiors, two fully renovated bathrooms (2019), and breathtaking Escarpment views. Recent updates include central air (2014), furnace (2022), roof (2021), backyard patio (2020),driveway (2018), windows (2011), Kitchen drop ceiling removed with the addition of pot lights and new backsplash(not shown in current photos, available upon request), & basement waterproofing(2018). Freshly painted, this home is move-in ready! Nestled in the sought-after St. Clair neighborhood, enjoy proximity to Hamilton's waterfalls, rail trail, Wentworth Steps, trendy shops, restaurants, public transit, and major highways. Don't miss this rare opportunity to own a blend of history, charm, and convenience! (id:50787)
Royal LePage Signature Realty
1 Jarvis Street
Hamilton (Beasley), Ontario
Welcome to 1 Jarvis St. Suite#719, an architectural marvel by Emblem Developments. The Building's design gracefully marries a blend of contemporary elegance and urban vitality, reflecting the city's heritage & vibrant culture. This thoughtfully designed suite features; 1 bedroom, 1 bathroom, vinyl flooring, open concept living, dining & kitchen space that is adorned with quartz counter-tops & stainless steel appliances. Step onto your own private balcony to enjoy your morning coffee, create memories with loved ones or an evening of relaxation. The Building offers an array of amenities, including a fully equipped fitness center, 24hrconcierge & a co-working lounge designed for productivity and collaboration. This suite is nestled in the Beasley neighborhood, one of Hamilton's oldest & most storied communities. Explore Victorian architecture, a vibrant art scene, live performances at the nearby theatres or indulge in the diverse culinary offerings of the International Village. Easy access to transit, Hwy, QEW, Lincoln M. Alexander, West Harbor, Hamilton GO. The HSR Bus Stop is only a few minutes to McMaster University, Mohawk College, St. Joseph Hospital, Shopping & More. Experience an excellent walking score of 98!! *Heat is included in the monthly lease. (id:50787)
Royal LePage Terrequity Realty
168 Charlore Park Drive
Kawartha Lakes (Emily), Ontario
Escape to the tranquility of Pigeon Lake with this stunning four-season waterfront home a perfect blend of cottage charm and year-round comfort. Whether youre looking for a full-time residence or a weekend getaway, this property offers everything you need to relax, unwind, and enjoy lakeside living. Step inside to an open-concept living, dining, and kitchen space, where a wall of windows frames breathtaking water views and spectacular sunsets. High ceilings with wooden beams and imported shiplap from Chile add warmth and character, creating a space that feels both stylish and inviting. The custom kitchen features soft-close cabinetry, granite and quartz countertops, and sleek stainless-steel appliances. A natural gas fireplace adds cozy warmth for cooler evenings, making this home comfortable in every season. With many updates, including a 200-amp service, full-size stackable laundry, updated plumbing and electrical (2018), and a durable metal roof (2018), this home is truly move-in ready. A finished loft provides additional sleeping or storage space, while the lakeside bunkie is perfect for guests. Stay connected with high-speed internet, making it easy to work remotely or stream your favorite shows while enjoying the serenity of lake life. Enjoy 100 feet of natural, soft, and deep shoreline with a dock, ideal for boating, swimming, or simply soaking in the peaceful surroundings. Spend your evenings by the firepit, making memories under the stars. Located in a friendly, welcoming community, this home was previously licensed for Airbnb with Kawartha Lakes, offering a fantastic investment opportunity. Fully furnished and ready for you to move injust bring your suitcase and start living the waterfront lifestyle! Don't miss out on this rare opportunity to own a slice of paradise! (id:50787)
Rare Real Estate
46 Freedom Crescent
Quinte West (Sidney Ward), Ontario
An Absolute Show Stopper! Check Out This Beautiful Bungalow Detached Brick Home Featuring Double Car Garage, 4 Car Parking On The Driveway, 3+1 Bedrooms & 2+1 Bathrooms With A Deck & Patio In The Backyard For Those Summer Family Get Togethers. Enjoy Convenient Living With Everything You Need On The Main Floor. The Kitchen Is Equipped With Tons Of Cupboard & Counter Space Along With S/S Appliances. The Living Room Boasts A Stylish Tray Ceilings With A Open Concept Family Functioning Floorplan. Easy Access To The Backyard Deck Through The Dining Room. Making Your Way Into The Primary Bedroom, You Will Find A Huge Walk In Closet & A 3 Piece Ensuite. Enjoy Your Very Own Washer/Dryer Laundry Room On The Main Floor With Access To The Garage. In The Basement You Will Find A Huge Rec Room With A Bonus Spacious Bedroom & 3 Piece Ensuite With A Seperate Jacuzzi Tub. There Is Also An Additional Cold Room Which Can Be Used For Storage. Great Location Close To Fast Food Restaurants, Schools, School Bus Route, Parks, Golf Course & Mins Away From HWY 401. (id:50787)
Homelife/miracle Realty Ltd
225 Wendy's Lane
Wellington North (Mount Forest), Ontario
Welcome to this beautifully maintained raised bungalow with a purpose-built basement apartment the perfect blend of comfort, flexibility, and quality craftsmanship! Built in 2004 by award-winning Schwindt & Sons Building Contractors, this thoughtfully designed home showcases true pride of ownership throughout. The bright and spacious main level features two generously sized bedrooms, an open-concept layout that flows effortlessly, and a large family room with a walkout to the backyard ideal for everyday living and entertaining. A generous front foyer welcomes you with warmth, and the convenience of a main floor laundry room adds ease to your routine. Downstairs, the fully permitted, self-contained lower-level apartment offers a separate entrance, one large bedroom, a full kitchen and bath, and its own stackable laundry. With oversized windows and high ceilings, this space feels airy and inviting perfect for extended family, guests, or as a mortgage-helper rental opportunity. Located in the peaceful, family-friendly community of Mount Forest, youre just under an hour to Orangeville, Guelph, and Waterloo, giving you the best of both worlds: small-town charm with easy access to city amenities. Whether you're looking to invest, nest, or share with loved ones, this versatile home offers lasting value, everyday comfort, and room to grow. (id:50787)
RE/MAX Icon Realty
319 Ridley Crescent
Southgate, Ontario
Welcome to your spacious retreat in a peaceful neighborhood! This charming 4-bedroom detached home blends comfort, style, and functionality. Bright and airy, the open-concept layout connects the living room, dining area, and modern kitchen featuring sleek countertops, modern appliances, and ample cabinet space perfect for both relaxing and entertaining. Upstairs, you'll find four generous bedrooms, including a primary suite with a luxurious ensuite and walk-in closet. Schedule a viewing today and experience gracious living at its best! (id:50787)
RE/MAX West Realty Inc.
140 Oak Park Drive
Waterloo, Ontario
Experience unparalleled luxury at 140 Oak Park Dr, where sophistication meets comfort. This executive townhome is impeccably upgraded with high-end finishes throughout. Step into the grand foyer, leading to a breathtaking kitchen and dining area. Featuring an extended island, Caesarstone quartz countertops, and soft-close maple cabinetry, this space is truly a culinary masterpiece. The open-concept design seamlessly connects to the exquisitely appointed great room, showcasing a contemporary fireplace and access to a private, fully fenced, maintenance-free yard. The upper level boasts three generous bedrooms, each with walk-in closets. The owner's suite is a sanctuary with vaulted ceilings, expansive windows, and a spa-like ensuite equipped with double sinks, a glass walk-in shower, and a jacuzzi soaker tub.The lower level presents a versatile space with a second kitchen, a full four-piece bath, and a living area ideal for an in-law suite or guest quarters. Additional upgrades include **New Luxury Vinyl Flooring in the Basement** Hunter Douglas blinds, Fresh Paint, a reverse osmosis system, a custom built-in desk, and an MB closet organizer. The basement, with its direct entrance from the garage, enhances the in-law suite potential. Situated in a premium location, this home offers easy access to popular amenities such as Rim Park, Grey Silo Golf Club, Walter Bean Trail, and the farmers market. Experience unparalleled luxury and convenience at 140 Oak Park Dr. Schedule your private showing today! The home has been freshly painted and features brand new luxury vinyl flooring in the basement. (id:50787)
RE/MAX Real Estate Centre Inc.
68 Galloway Trail
Welland (Hwy 406/welland), Ontario
Welcome to this exceptional 1370 sq ft bungalow with 2 bedrooms & located in one of Niagara's premier active adult lifestyle communities by Luchetta Homes. Situated close to the Welland River & Canal, this home offers both a convenient location and a beautiful setting. The curb appeal is truly stunning on this 46 x 130 lot with a double car driveway, and meticulously manicured landscaping. Spacious foyer with ceramic tiles flow seamlessly into the kitchen, where you'll find ample space for all your culinary endeavours. The kitchen boasts granite countertops, center island, décor backsplash, latte cabinetry, stainless steel appliances, pot lights, and open to dining room and living room, which features a cozy fireplace. The spacious primary bedroom is especially inviting, with high ceilings, large walk-in closet, and a 3-piece ensuite bathroom featuring a glass shower and a granite vanity. Second bedroom offers a convenient 4-piece bathroom just off the main entrance. Main floor also includes spacious laundry room with access to garage, making everyday tasks a breeze. Lower level is a blank canvas awaiting your personal touches, offering ample space for customization and storage to suit your needs. The backyard is truly a tranquil retreat, with a deck that invites you to relax and enjoy the peaceful surroundings you've been waiting for. As part of this exceptional community, residents enjoy access to a range of amenities. The association fee of $262 includes a community center with an indoor pool, outdoor tennis courts, library, gym, as well as grass cutting, snow removal, and a monitored alarm system. AC/Furnace (2021). Roof (2019) Water softener (2022). (id:50787)
Revel Realty Inc.
19 Dover Lane
Centre Wellington (Fergus), Ontario
Look no further for luxurious living in the heart of Fergus! Close to all amenities, fine dining, parks, and the historic charm Fergus has to offer, we proudly present this exquisite, fully customized, fully finished, 2+1-bedroom, 3-bathroom bungalow with every modern update imaginable. Maintenance free landscaping with turf, concrete walkways and massive back patio for entertaining overlooks stunning perennial gardens with numerous varieties of trees, flowers and perennials that bloom all year long. Large foyer invites guests with double closet, wood accent wall, glass railing/custom maple staircase and flows into the open concept kitchen/living/dining room boasting leather granite counters, 10' breakfast bar, top of the line black stainless steel appliances, floor to ceiling cabinets, undermount lighting, 9' ceilings, custom leather granite accent wall with built in tv and huge sliding doors with transom windows which walks out to back patio. Primary bedroom with walk in closet & custom 3-piece ensuite with walk in shower. Additional bedroom and custom 4-piece bathroom complete the main level. Lower level features spectacular rec/games room with custom 3D accent wall, enormous built in tv, huge laundry room, 3rd bedroom, 3-piece bathroom and storage room. **EXTRAS** Custom updated trim, doors, exquisite lighting, speaker system throughout, blink cameras, custom electronic blinds - the list doesn't end! (id:50787)
Royal LePage Rcr Realty
77 Cathcart Street
Hamilton (Beasley), Ontario
Welcome to this updated and income-generating property located in Lower Hamilton. The upper living space has been freshly updated with new paint and flooring and offers 3 spacious bedrooms, 1 full bathroom, a large living space, a full kitchen, and convenient in-suite laundry. Bright and inviting with high ceilings, the upper unit is move-in ready and perfect for owner-occupiers or this unit can be rented out to add to the rental income.The lower living space is currently tenanted, providing immediate rental income. It offers high ceilings, 2 bedrooms, a full bathroom, a large living space, a full kitchen and convenient in-suite laundry. Each unit features a private entrance and separate living spaces, making this property ideal for first-time buyers looking to live upstairs while offsetting costs with rental revenue, or for investors seeking a strong addition to their portfolio.This property provides low maintenance outdoor spaces and has two cameras installed for each entrance (accessible in foyer of upper unit).This location is close to downtown, bike lanes, public transit, Hamilton General Hospital, parks, schools, shopping, and walking distance to all the great restaurants on James St North. (id:50787)
Keller Williams Edge Realty





