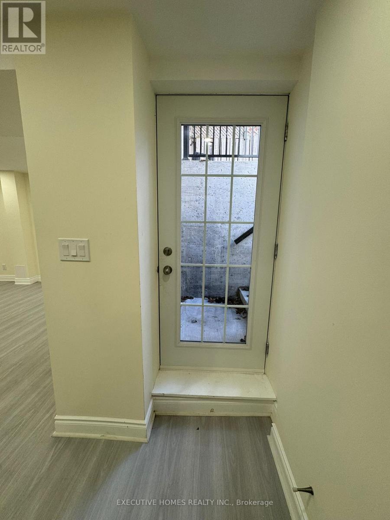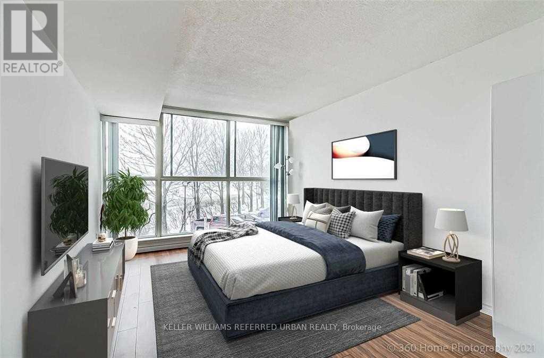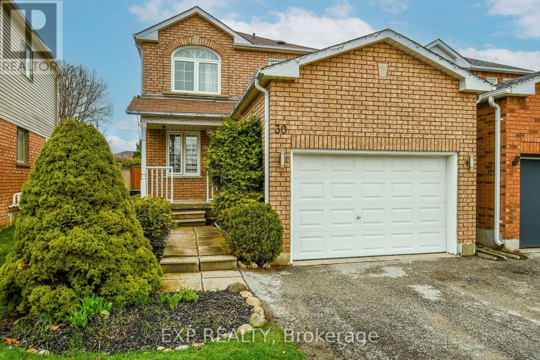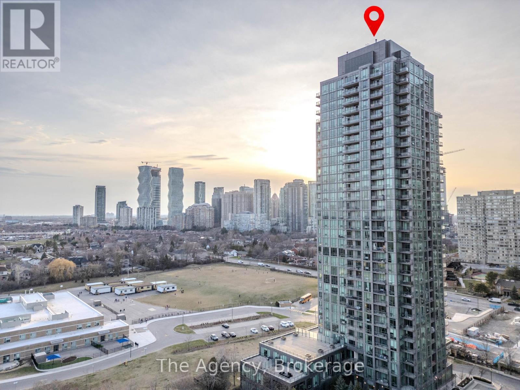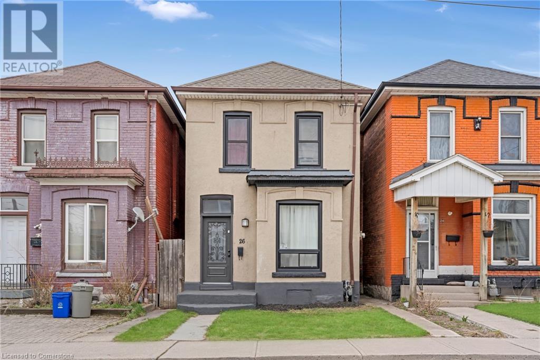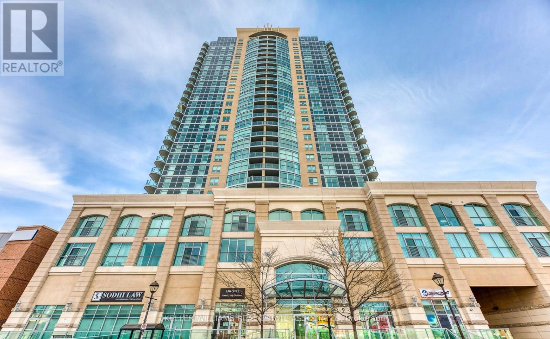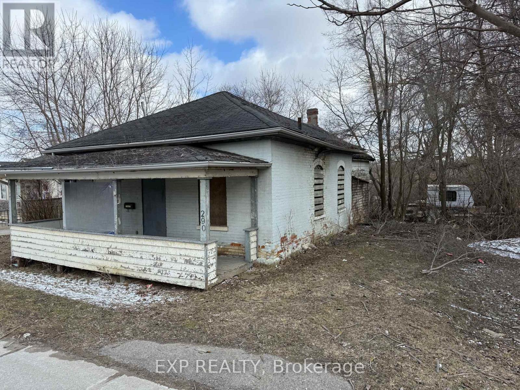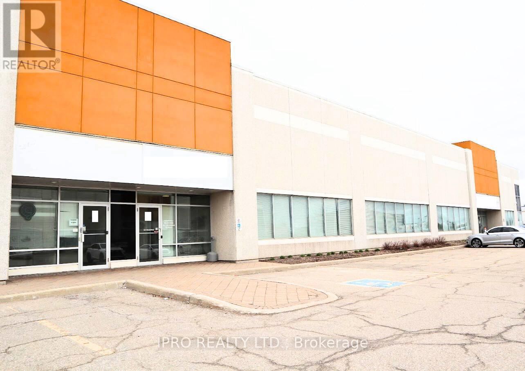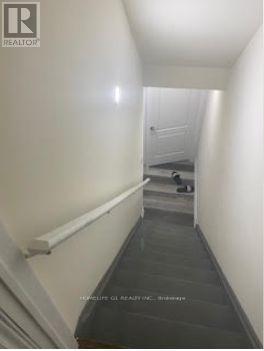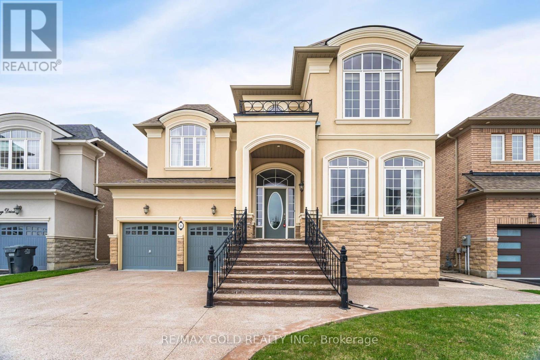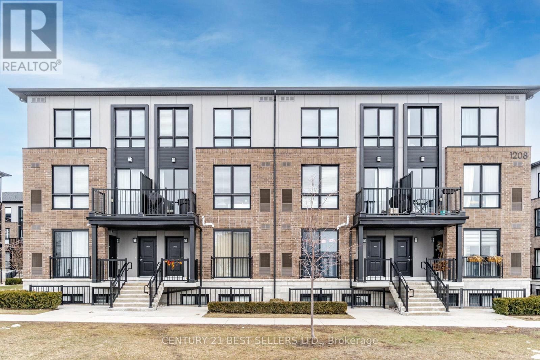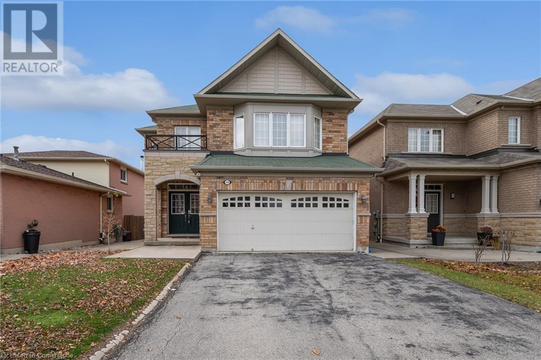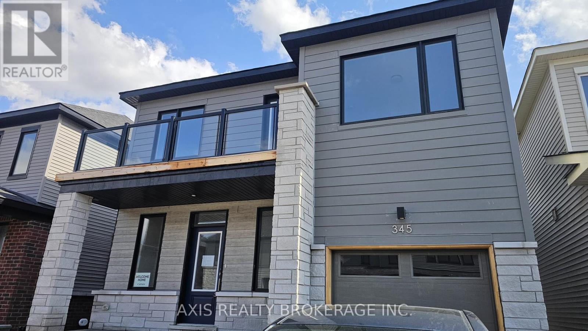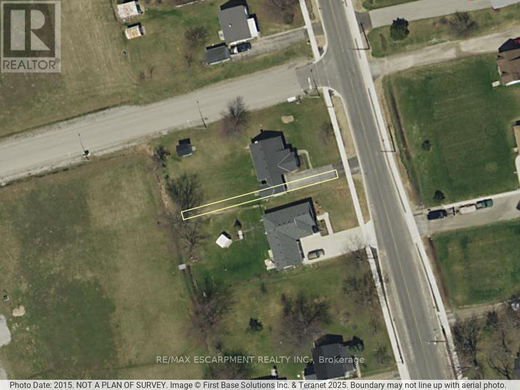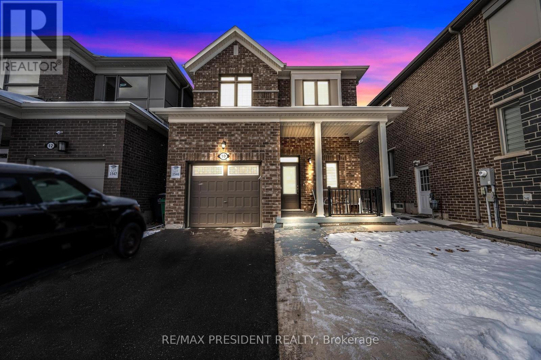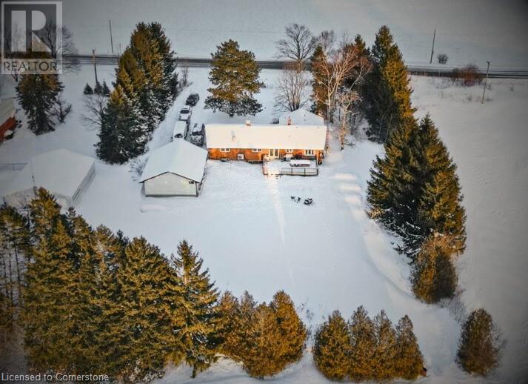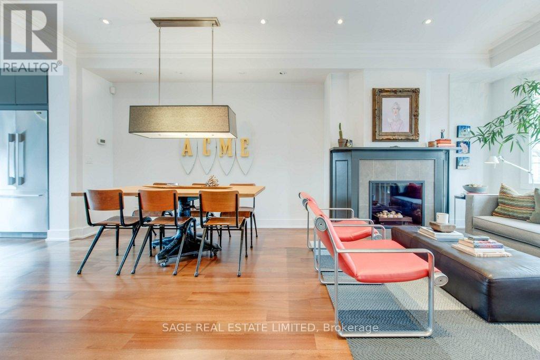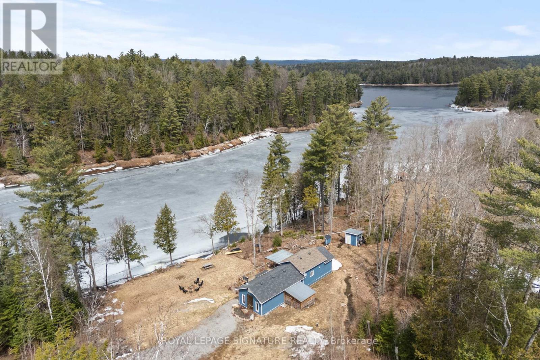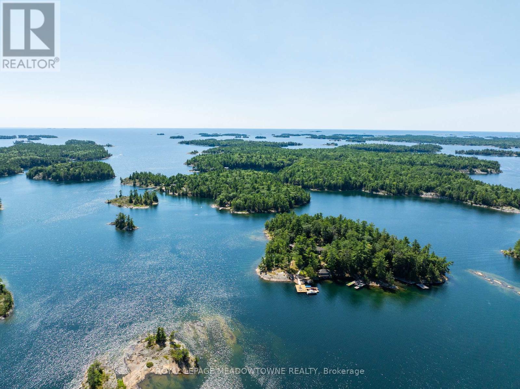3409 Colonial Drive
Mississauga (Erin Mills), Ontario
This Spacious 2-bedroom basement apartment offers the perfect blend of modern comforts and cozy charm. Nestled in a quiet neighborhood, this unit us brand new with contemporary finishes throughout. As you step inside, you'll be greeted by an inviting open-concept living area. The kitchen features sleek countertops, stainless steel appliances, and ample cabinet space. The bathroom boasts modern fixtures and a stylish design. There is an in-unit laundry facilities for added convenience. Outside, you'll find a private entrance. Located in a desirable neighborhood with easy access to local amenities, restaurants, and public transportation, this basement apartment offers the ideal blend of convenience and comfort. All inclusive in the rent. Don't miss out on the opportunity to make this your new home sweet home! (id:50787)
Home Choice Realty Inc.
211 - 4185 Shipp Drive
Mississauga (City Centre), Ontario
A Rare Find in the Heart of Mississauga! Welcome to Chelsea Towers a beautifully maintained condo offering style, space, and unbeatable value just steps from Square One! This bright, nearly 1,000 sq. ft. unit features 2 spacious bedrooms, 2 full bathrooms, a functional kitchen with newer appliances, and an open-concept living/dining area with floor-to-ceiling windows showcasing stunning front views of the building. Enjoy the convenience of ensuite laundry and a large in-suite storage room, plus all-inclusive maintenance fees covering heat, hydro, and water. Prime Location: Steps to Square One, transit, dining, Sheridan College, and the upcoming IRT. Minutes to 403/401/407 and U of T Mississauga. This unit checks all the boxes location, lifestyle, and value. Dont miss your chance to own in one of Mississaugas most desirable buildings! Top-Tier Amenities: Indoor pool, sauna, gym, tennis & squash courts, billiards, party room, 24-hour concierge, and secure underground parking with plenty of visitor spots. (id:50787)
Keller Williams Referred Urban Realty
5 Beacon Hill Drive
Brampton (Credit Valley), Ontario
Stunning curb appeal on this spacious 2-storey stone and stucco home in West Brampton. Step into elegance through the grand foyer of this beautifully designed home, featuring an expansive open-concept layout and soaring 9-foot ceilings on both the main and second floor. The formal living and dining rooms sit at the front of the home, highlighted by rich hardwood flooring and large windows that flood the space with natural light. The custom eat-in kitchen is a chefs dream with luxury built-in stainless steel appliances, granite countertops, a large centre island, and a traditional servery connecting to the dining room. A generous breakfast area opens through 8-foot double sliding doors to a private, professionally landscaped backyard including expansive interlocking stone from frontward to backyard patio. Open to the kitchen is the inviting family room with pot lights, hardwood floors, a cozy gas fireplace, and oversized windows. A main floor laundry room adds convenience and function. Upstairs, you'll find five spacious bedrooms, each with access to a full or semi-ensuite bathroom. The 20-foot-wide primary suite features two large closets and a 5-piece ensuite with a soaking tub, glass-enclosed shower, and double vanity. The finished basement, accessible via a private side entrance, offers a fully self-contained in-law suite complete with a kitchen, living room, full bathroom, and two additional bedrooms all of which is accented by large windows. Additional features include a double-car garage with garage door openers and a large driveway with ample parking for multiple vehicles. The backyard is equipped with a gas hook-up for a BBQ, an irrigation sprinkler system, and a garden shed for added storage and convenience. This beautiful home offers over 4,100 square feet of living space. Located in a sought-after West Brampton neighbourhood, this is the perfect forever home for your family offering space, luxury, and functionality in one remarkable package. (id:50787)
Royal LePage Meadowtowne Realty
309 - 2501 Saw Whet Boulevard E
Oakville (1007 - Ga Glen Abbey), Ontario
Welcome To The Saw Whet. Experience Luxury Living In This Newly Built Condo Offering A Spacious And Thoughtfully Designed Layout. Featuring 2 Bedrooms Plus A Versatile Den, And 2 Spa-Inspired Full Bathrooms, This Bright And Airy Suite Is Perfect For Modern Living .Enjoy Cooking And Entertaining In The Sleek, Modern Kitchen, Complemented By Wide Plank-Engineered Wood Flooring And An Open-Concept Living Area That Walks Out To A Private Balcony Ideal For Morning Coffee Or Evening Relaxation. This Unit Includes One Underground Parking Spot, A Storage Locker, And 1.5GB High-Speed Internet. Premium Amenities At The Saw Whet Include: 24/7 Concierge, Fitness Centre & Yoga Studio, Co-Working Office Space & Entertainment Lounge, Pet Wash Station, Secure Parcel Room & Bike Storage, 1Valet Smart Entry System Kite EV Rental Service, And Ample Visitor Parking. Conveniently Located Near Major Highways Coandjust Steps To Bronte Creek Provincial Park, This Location Combines Nature, Convenience, And Upscale Urban Living. (id:50787)
RE/MAX Real Estate Centre Inc.
294 Broadway
Orangeville, Ontario
Investment Opportunity! 1547 sq ft home on 0.696 acre lot with both attached & detached garages. Steps from dynamic downtown Orangeville. (id:50787)
Exp Realty
RE/MAX Real Estate Centre Inc.
30 Aikens Crescent
Barrie (Holly), Ontario
Nestled on a quiet, family-friendly street in the heart of Barrie, this beautifully maintained 3-bedroom, fully finished home offers space, style, and comfort for your growing family. From the moment you step inside, you'll fall in love with the massive, remodeled kitchen a true showstopper, perfect for family meals and entertaining guests. Enjoy multiple living spaces including a spacious family room, separate living room, and formal dining area, all filled with natural light and tasteful finishes. The oversized backyard is a rare find ideal for kids, pets, or future outdoor projects. Retreat to the generous primary bedroom with private ensuite, offering the perfect blend of relaxation and privacy. With two additional bedrooms and a fully finished lower level, theres room for everyone to grow, play, and thrive. This is more than a house its a home designed for real life. Come see it before its gone! (id:50787)
Exp Realty
Barn - 6209 King Road
King (Nobleton), Ontario
Discover the perfect storage solution with this unique wraparound barn, is ideal for storing equipment, vehicles, tools, or other items. The barn's wraparound design provides easy accessibility and versatility, allowing for efficient organization of your stored goods. Set on a spacious property with mature trees and a private setting, this barn offers both security and convenience. Don't miss this opportunity to lease and one-of-a kind barn tailored to meet your storage needs. (id:50787)
RE/MAX Premier The Op Team
27 Paradox Street
Vaughan (Kleinburg), Ontario
Located in the highly desirable neighbourhood of Kleinburg, 27 Paradox St. is a stunning 4-bedroom, 4-bathroom home that beautifully blends modern elegance with everyday comfort. The expansive, sun-filled living area is perfect for both entertaining and relaxation, while the great room boasts an open-concept layout that ensures a seamless flow between spaces. The main kitchen, combined with the great room, features stainless steel appliances, sleek countertops, and ample storage. Each of the 4 bathrooms is finished to the highest standard, showcasing modern fixtures, stylish tile work, and luxurious details. Step outside to one of the two private balconies connected to the living room and primary bedroom, where you can enjoy serene ravine views while sipping your morning coffee. With its exceptional design, incredible amenities, and prime location just minutes from Highway 427 and Highway 407, this executive townhouse offers a lifestyle of comfort, luxury, and convenience. (id:50787)
Kingsway Real Estate
1201 - 2015 Sheppard Avenue E
Toronto (Henry Farm), Ontario
Discover modern living at its finest with this stunning 1-bedroom, 1-bathroom condo, perfect for singles or couples. This contemporary space combines style, comfort, and convenience. Step inside and be greeted by an open-concept layout with sleek finishes, large windows that invite natural light, and a chic kitchen equipped with high-end appliances, ideal for both everyday living and entertaining. Located in a highly sought-after area, enjoy easy access to shopping, dining, parks, and public transit right at your doorstep. Building amenities include a gym, indoor pool, party room, and concierge services, adding to the luxury lifestyle. Whether you're starting fresh or downsizing, this condo offers the perfect blend of urban sophistication and practicality. Don't miss this rare opportunity, schedule a viewing today! (id:50787)
Genex Realty Corporation
218 - 3525 Kariya Drive
Mississauga (City Centre), Ontario
Stylish Corner Unit in Prime Mississauga Location!Welcome to this bright and modern 2-bedroom condo, just steps from Square One, CelebrationSquare, and the upcoming LRT. Featuring an open-concept layout with new hardwood floors, freshpaint, and floor-to-ceiling windows that fill the space with natural light. The upgradedkitchen includes granite countertops and brand-new stainless steel appliances. Enjoy a privatespacious balcony, perfect for relaxing or entertaining. Ideal for first-time buyers orcouplesconvenient urban living close to transit, shopping and dining. (id:50787)
The Agency
27 Harvey Street
Hamilton, Ontario
MUST SEE CHARMING RENOVATED 3-bedroom, 2-bathroom two storey home close to EVERYTHING. This homes offers it ALL under one roof function, style, classic charm and convenience. This home is turn key and just waiting for you to MOVE IN TODAY! The Main floor offers pot lights, new flooring & updated ceilings throughout giving you a feel of zen. Open concept Liv Rm/Din Rm are perfect for entertaining. The modern Kitchen offers quartz counters, S/S appliances and white cabinets. The main floor is complete with 2 covered porches one at the front and one at the rear, 2 pce powder rm and best of all the convenience of main floor laundry. Upstairs offers 3 bedrooom, one with walk in closet and a 3 pce bath. DO NOT MISS this beauty close to schools, parks, Tim Hortons Field, a Rec Centre, groceries and so much more. Looking to raise your family in this fantastic urban neighbourhood with EVERYTHING DONE and close to ALL CONVENIENCES, THIS IS IT!!!!! (id:50787)
RE/MAX Escarpment Realty Inc.
2647 Misener Crescent
Mississauga (Sheridan), Ontario
Welcome To This Exceptional Family Home, Nestled On A Premium Pie-Shaped Lot In The Sought-After Sheridan Homelands Community, Tucked Away On A Quiet, Desirable Crescent. This Lovingly Maintained Residence Boasts A Bright, Move-In Ready Interior, Serene Unobstructed Views From The Living Room Window, Freshly Painted With Gleaming Hardwood Floors Throughout And Worry-Free Metal Roof (With Transferrable 50 Year Warranty). The Spacious Galley Kitchen Features High-End Maple Wood Cabinetry, Luxurious Quartz Countertops, A Cozy Eat-In Area, And A Skylight That Floods The Space With Natural Light. With Four Generously Sized Bedrooms, Including A Primary Suite Complete With Its Own Ensuite, Theres Room For Everyone. The Finished Basement Provides Additional Living Space With An Inviting Gas Fireplace And A Convenient 3-Piece Bathroom. Step Outside To A 77-Foot-Wide Private, Fully Fenced Backyard With Mature Trees, Elegant Interlocking Patios, And Two Side Yards Offering Full Privacy. Ideally Located Within Walking Distance To Top-Rated Schools (U Of T- Mississauga, International Baccalaureate, French Immersion), Scenic Ravine Trails, Green Spaces, And A Public Outdoor Pool, Tennis And Pickleball Courts. Minutes From Shopping, Restaurants, The QEW, 403, And GO Transit Express Trains To Union - This Home Offers The Perfect Balance Of Modern Comfort And Tranquil Living In A Prime Location On A Neighbourly Crescent. (id:50787)
RE/MAX Hallmark First Group Realty Ltd.
26 Madison Avenue
Hamilton, Ontario
Charming 2-Storey Brick Home with In-Law Suite! Welcome to 26 Madison Ave — a beautifully maintained, solid brick home in a desirable Hamilton neighborhood. This spacious 2-storey property features classic character with modern updates and includes a bonus in-law suite, perfect for multi-generational living or additional rental income. Whether you're a first-time buyer, growing family, or investor, this versatile home offers incredible potential. Conveniently located close to schools, parks, shopping, and transit. A must-see! (id:50787)
RE/MAX Escarpment Realty Inc.
301 - 72 Victoria Avenue S
Hamilton (Stinson), Ontario
Renovated top-floor 2-bedroom apartment offering a blend of comfort and style near downtown Hamilton. This spacious unit features modern finishes throughout, including updated flooring, a contemporary kitchen with stainless steel appliances, and a refreshed bathroom. Large windows fill the living space with natural light, while the top-floor location provides added privacy and a quiet atmosphere. Conveniently located close to transit, local shops, dining, and green spaces. (id:50787)
Exp Realty
11 Robinhood Drive
Hamilton (Dundas), Ontario
Welcome to 11 Robinhood Drive in Dundas! Nestled on a lush pie-shaped .58-acre ravine. A secluded sanctuary offering total privacy, solar heated sparkling saltwater in-ground pool & parking for 8 cars. Meticulously transformed with $300,000 in high-end renovations & upgrades! With 4+2 spacious bedrooms, 3 full baths & 2 powder rooms this home offers room to grow. Gleaming hardwood floors & elegant crown moulding throughout. Live Large with 5200+ sqft of elegant living space! Entertain effortlessly in the living room with fireplace, host dinners in the formal dining room & enjoy the heart of the home a beautifully renovated kitchen with center island. The sunroom offers indoor-outdoor living with views of the ravine & pool. The family room features custom built-in cabinetry & a fireplace the perfect spot to relax & unwind. A dedicated home office & the main-floor laundry & direct access to the 2-car garage add convenience. Private primary retreat features a walk-in closet with built-in laundry & a beautifully renovated spa-like 5-piece ensuite. Upgraded 5-piece main bath adds the perfect finishing touch to the upper level. A newly renovated lower level offers the perfect retreat with 2 bedrooms, bathroom, rec/games room, gym & convenient walk-up to the backyard. A handy kitchenette with fridge & microwave for late-night snacks. Special updates include: all front windows, garage doors, exterior front and shutters painted, light fixtures, solar heated salt water pool; playhouse, outdoor fire pit; deck, chimney, front porch and much more. Convenience & community just steps to shopping, transit, top-rated schools & beautiful parks. With easy access to major routes, commuting to Hamilton, Burlington & the Niagara Peninsula is a breeze! This expansive, move-in ready home offers unparalleled luxury and tranquility, combining elegance and serenity for an extraordinary living experience. It serves as the perfect sanctuary for those seeking a peaceful retreat in style. (id:50787)
Royal LePage Burloak Real Estate Services
1603 - 9 George Street N
Brampton (Downtown Brampton), Ontario
*VACANT, CLEAN, IMMEDIATE OCCUPANCY* This fabulous contemporary 1 BED 1 BATH Condo with 1 PARKING & 1 LOCKER is ideal for Professionals or Students - for those who enjoy amazing views, thriving city life and access to everything you need! Spacious open concept 600sqft layout has floor-to-ceiling windows, open balcony, and large bedroom with city views. Gorgeous kitchen has quartz counters, tile backsplash, warm wood cabinets, peninsula island for stool seating + room for dining table. Convenient ensuite Laundry & large Foyer coat closet. This well established RENAISSANCE CONDO building has incredible amenities including a Pool, Sauna, Rooftop Deck with BBQ's, Gym, Party Room, Theatre, Library & 24/7 Concierge Security. Location is everything - steps to the GO Train station, Bus Terminal, and Public Transit via Queen & Main, as well as tons of incredible local Restaurants, Shops & Parks. Downtown Brampton boasts the state-of-the-art Rose Theatre with Garden Square outdoor events, historic PAMA Art Gallery, and all the festivities at City Hall & Gage Park! Highly accredited Algoma University & Sheridan College nearby. Prestigious Lionhead & Peel Village Golf just a short drive away! Quick access to Major Highways 410, 407 & 401 - great for Commuting. The perfect location, this amazing condo is ready for you! (id:50787)
Keller Williams Real Estate Associates
290 Broadway
Orangeville, Ontario
0.445 acres centrally located on Broadway, walking distance to downtown Orangeville & amenities. (id:50787)
Exp Realty
RE/MAX Real Estate Centre Inc.
Unit 2 - 2915 Argentia Road
Mississauga (Meadowvale Business Park), Ontario
High Shipping Door Ratio on Argentia Rd, 4 Truck Level Doors on 10,030 Sqft Located inMeadowvale Business Park. 22 ft Clear Located In Close Proximity to Highways 401 & 407.Shipping Area Allows For Efficiency With Easy Access for 53 ft Trailers. Excellent Parking.Professionally Owned and Managed. (id:50787)
Ipro Realty Ltd.
2782 Barton Street E Unit# 1008
Hamilton, Ontario
R.S.A, Welcome to this stylish 1-bedroom + den suite in a brand-new build, a modern luxury condo community in the heart of Stoney Creek. Designed for comfort and convenience, this suite features elegant finishes, smart home technology, and a private 116 sq ft terrace. Residents enjoy a vibrant, carefree lifestyle with premium amenities, including a fully equipped fitness centre, an outdoor BBQ area, a sleek party room & bicycle parking. Ideally located in an urban transit hub, with easy access to the QEW, Go Transit, shopping, dining, trails, and parkland. Experience contemporary condo living in one of Hamilton's most sought-after locations! (id:50787)
Royal LePage Macro Realty
27 Pennycross Street
Brampton (Northwest Brampton), Ontario
This beautifully maintained studio basement apartment offers a perfect blend of comfort, privacy, and convenience. Thoughtfully designed for those who appreciate functional living in a vibrant neighborhood, this cozy space is ideal for a single professional, commuter, or student looking for a quiet place to call their own. This self-contained studio basement unit has everything you need to live comfortably. The open-concept layout offers a clean, spacious feel, with room for your bed, living area, and dining or work-from-home setup. Included in the rents one private parking spot and in transit-friendly area you will be just minutes from the local GO Station. (id:50787)
Homelife G1 Realty Inc.
846 Groveland Avenue
Oshawa (Taunton), Ontario
WELCOME TO THE FIELDS 2, SHOOTING STARS, GREYCREST HOME. THIS LARGE 4 BEDROOM, 3 BATHROOM HOME BOAST 9 FEET CEILINGS ON THE GROUND FLOOR WITH A BEAUTIFUL OPEN CONCEPT LAYOUT. WALK IN TO THE EXTRA LARGE KITCHEN THAT IS LOADED WITH OVERSIZED MOVABLE ISLAND THAT CAN SEAT AT LEAST 4 PEOPLE. THE KITCHEN IS A CHEFS OASIS WITH A WALK OUT TO THE EXTRA LARGE BACKYARD. THE PRIMARY BEDROOM IS EQUIPPED WITH WALK IN CLOSET AND 5 PIECE BATHROOM WITH SOAKER TUB AND SEPARATE SHOWER. SECOND FLOOR LAUNDRY FOR THE CONVENIENCE OF EVERYONE. THE HOME HAS A GREAT LAYOUT. KIDS ONLY HAVE 2 MINUTE WALK TO SCHOOLS. SHOPPING MALLS AND ALL OTHER AMENITIES WITHIN A 2 MINUTE DRIVE. THIS HOME AND NEIGHBOURHOOD IS SECOND TO NONE. BRING YOUR FUSSIEST CLIENTS- THEY WILL NOT BE DISSAPOINTED! (id:50787)
Homelife/response Realty Inc.
36 Hampton Springs Drive
Brampton (Bram East), Ontario
Aprx 3200 Sq Ft!! Welcome To 36 Hampton Springs Drive .This Fully Detached Luxurious Home Boasts A Stunning Stone & Stucco Exterior And Situated On A 50 Ft Wide Lot. The Main Floor Features 9 Ft Smooth Ceilings, Enhancing The Sense Of Elegance Throughout. Combined Living, Dining and Sep Family Room With Open To Above Design .Modern Kitchen Includes A Pantry & Stainless Steel Appliances. The Second Floor Offering Four Spacious Bedrooms And Three Full Washrooms. Professionally Finished Basement Comes With 9' Ft Ceiling, Great Room For Family Entertainment, One Full Washroom & Kitchen Roughed In. Beautiful Deck & Shed in Backyard. (id:50787)
RE/MAX Gold Realty Inc.
Upper - 2951 Kingsway Drive
Oakville (1004 - Cv Clearview), Ontario
Spacious & Elegant 4-Bedroom (Upper-Level) Home In Oakville. This Beautifully Maintained4-Bedroom, 3-Bathroom Detached Home Offers The Perfect Combination Of Space, Comfort, And Sophistication. Featuring Hardwood Floors Throughout, A Cozy Family Room With Fireplace, And A Modern Kitchen With Build In Stainless Steel Appliances, Quartz Countertops, And A Bright Breakfast Nook. The Primary Suite Is A True Retreat, Complete With A 5-Piece Ensuite And A Walk-In Closet. Enjoy The Summer In A Large, Private Backyard Ideal For Relaxing Or Entertaining. Conveniently Located Near The Qew And Situated Within A Top-Rated School District. (id:50787)
Royal LePage Signature Realty
401 - 1359 White Oaks Boulevard
Oakville (1003 - Cp College Park), Ontario
Bright & spacious corner unit offers beautiful ravine views and sunrise vistas from the large balcony. This well-maintained 3-bedroom condo showcases engineered hardwood throughout, with bathrooms updated just 2 years ago. The open-concept living/dining area is ideal for entertaining, and the roomy kitchen is perfect for gatherings. A large laundry room has been converted to a pantry; plumbing remains intact for those preferring ensuite laundry. The primary bedroom includes a walk-in closet, 2-piece ensuite, and a sunny south-facing window. The 2nd bedroom features a large window and double closet. The 3rd bedroom, currently used as an office, boasts a charming Juliet balcony. Enjoy a friendly community and excellent staff, with amenities such as an indoor pool, sauna, gym, and more. Ideally located near walking trails, parks, good schools, great shopping, transit, highways, and the GO station. This condo offers great space, an excellent layout, and sits amid meticulously landscaped grounds. Don't miss this opportunity! (id:50787)
Royal LePage Signature Realty
201 - 1208 Main Street E
Milton (1029 - De Dempsey), Ontario
Stunning 2-Bed, 3Bath Upper Level Corner Stacked Townhome In Trendy Milton Location. This 1252 Sq Ft Unit With Balcony Is One Of The Largest In The Community And Is Loaded With Upgrades. Spacious Sun Filed Open Concept Design 9' Ceiling, Upgraded Kitchen, Quartz Counter Top, Large Island, Back Splash, S/s Appliances, High End Laminate Floor, In Unit Laundry, Underground Parking, Easy Access To 401/407, Go Station, Restaurants, Schools, Parks, Shops. Property is tenanted. Tenants willing to stay or vacate. Current lease $2,300.00 per month. (id:50787)
Century 21 Best Sellers Ltd.
211 - 1333 Bloor Street
Mississauga (Applewood), Ontario
Welcome to Suite 211 at Prestigious Applewood Place! Lovingly maintained Two Bedroom Condo awaits your Personal Touch! Bright, Open-concept Living and Dining Room area with Walk-out to Spacious Balcony! This lovely suite offers you a large Eat-in Kitchen, two generous-size Bedrooms, a good-size ensuite Storage Locker plus Underground Parking! Over 1000 square feet! Condo fees include all your Utilities including Rogers Xfinity TV and Unlimited Internet. The numerous Building Amenities include 24-Hour Concierge, a Rooftop Pool & Sun Deck, Gym, a Guest Suite, a Convenience Store & much more! Just minutes to Shopping, Parks, Schools & Highway, with Bus at your Door! **Note: Some Photos are Virtually Staged & are Labelled that way.** (id:50787)
Royal LePage Terrequity Realty
48 Manila Avenue
Markham (Berczy), Ontario
Stunning Semi Detached Home In Famous Upper Unionville (William Berczy) Community* Top Ranking School Zone* Functional Layout * Bright & Spacious With Lots Of Windows * Feet Ceiling (Main & 2nd) * Freshly Painted * Open Concept Family Room Facing Backyard * Modern Kitchen With Large Centre Island * 4 Good Size Bedrooms * Access To The Garage From The Main Floor. * Hardwood Floor Through-out * Master Bedroom With Two Seperate Closet * Convenient Location: Close to Public Transit, Go Train Stations, HWY, Parks, Shopping Mall, Supermarkets, Restaurants and All Essential Amenities.* Top Schools: Located Near Top-ranking Schools Like Pierre Trudeau High School, Beckett Farm Public School, and Unionville College. *A large, Comfortable Porch * This Immaculately Maintained Home By The Original Owner Offers Not Just a Place To Live, But a Lifestyle Of Comfort! (id:50787)
Real One Realty Inc.
126 Merrilee Crescent
Hamilton, Ontario
A charming detached 3-bedroom home situated in the Crerar neighborhood close to Limeridge Mall. This warm and inviting 2-storey home is perfect for families or professionals alike. This bright 2-storey home offers 3 bedrooms, 2.5 baths, and great features like upstairs laundry, inside garage access, and 5 appliances. The main floor includes a welcoming living room with a cozy fireplace and pot lights, a kitchen with lots of storage, and a convenient powder room. Upstairs, you’ll find a spacious primary suite with a 3-piece ensuite and ample closet space, two additional bedrooms with closets, a 4-piece bathroom, and a laundry thoughtfully located on the second floor for added ease. Step outside to enjoy a large backyard with a concrete patio — ideal for entertaining family and friends. A double garage with inside entry and automatic door opener, plus a double driveway offers parking for up to 4 vehicles. Located in a friendly neighborhood with easy access to the LINC, highways, shopping, parks, schools, and health care centres including Juravinski, St Joseph's, Hamilton General and McMasters Children's Hospital. No smoking and preferably no pets. (id:50787)
RE/MAX Real Estate Centre Inc.
29 Edgar Avenue
Essa (Baxter), Ontario
Top 5 Reasons You Will Love This Home: 1) This is your chance to own a brand-new home offering incredible value, priced lower than the builder's rate, complete with numerous high-end upgrades 2) Beautiful oak hardwood flooring flows seamlessly through the main living spaces and stairs, leading to an untouched basement, while soaring 9' ceilings add an elegant touch throughout 3) The expansive main level features a private office/den plus a spacious bedroom with its own walk-in closet, while the primary retreat boasts a tray ceiling, a luxurious ensuite, and a walk-in closet 4) Chef-inspired kitchen, open to the dining and living areas, making cooking and entertaining a breeze, allowing the chef to stay connected to guests 5) Situated in an affluent, newly developed community, this home is the perfect fit for a growing family or someone seeking the convenience of main level living. 1,858 above grade sq.ft plus an unfished basement. Visit our website for more detailed information. *Please note some images have been virtually staged to show the potential of the home. (id:50787)
Faris Team Real Estate
345 Peninsula Road
Ottawa, Ontario
Brand new upgraded five bedroom, 3 1/2 bath room home in the heart of Barrhaven - The Conservancy Community. This quality build home offers an idea, ideal layout with four bedrooms and 2.5 bathrooms upstairs and a finish basement featuring a one bedroom one bath suite perfect for extended family or extra space. The home features and open light filled layout with a separate great room and dining area and an open concept chef's kitchen, equipped with quartz countertops, ample camp, cabinetry, walk-in pantry, and stainless steel appliances. Beautiful oak hardwood floors run throughout the main level while the second floor and basement offer a cosy carpeting the primal suite features a large walk-in closet and a three-piece en suite three additional spaces bedrooms include guest room with its own walk-in closet complete the upper level, conveniently located near top rated schools, parks, shopping centers, and just six minutes from Highway 416. This home is perfect for families looking for a space and comfort in a prime Barrhaven location. Available now!! Schedule your viewing today. Go and show! 24 irrevocable on all offers. (id:50787)
Axis Realty Brokerage Inc.
Block A Plan 88 Erie Avenue N
Haldimand, Ontario
Beautiful in-fill vacant lot zoned Residential Hamlet. 8.02 feet frontage X 161 ft depth. Services of hydro, gas run by lot line. (id:50787)
RE/MAX Escarpment Realty Inc.
35 Mearns Avenue
Clarington (Bowmanville), Ontario
Welcome to this charming and spacious 3+1 bedroom family home in North East Bowmanville, perfectly situated close to schools, parks, shopping, and transit, with quick access to both Highway 115 and 401 for easy commuting. Sitting on a large lot with a fenced backyard backing onto serene green space, this home offers privacy and a peaceful setting with no rear neighbors. Inside, the bright and inviting layout features pot lights throughout, luxury vinyl flooring, modern kitchen with a large island and walk out to the deck with an unobstructed view of beautiful green space. The walk-out finished basement provides a fantastic opportunity for an in-law suite or independent living space for grown children, complete with its own laundry area, a second laundry is conveniently located on the upper level. The prior owner converted half of the garage into a living space that can be used for a family room or an office , adding extra functionality to the home. This is an incredible opportunity for families or multi-generational living don't miss your chance to make it yours! Book your showing today! (id:50787)
Century 21 Leading Edge Realty Inc.
10 Callahan Court
Brampton (Northwest Brampton), Ontario
A stunning and immaculate detached home, built in 2021, nestled in a serene cul-de-sac. This exceptional property boasts 3+1 spacious bedrooms, 4 modern bathrooms, and a finished basement with a legal separate entrance (permit approved). The main floor features soaring 9-ft ceilings, a striking stained oak staircase, and elegant stained hardwood flooring in the great room and hallways. The bright, upgraded eat-in kitchen showcases granite countertops, a central island, stylish ceramic backsplash, and a breakfast area that opens to the backyard. The luxurious primary bedroom includes a 4-piece ensuite and a walk-in closet for ultimate comfort and convenience. (id:50787)
RE/MAX President Realty
144 Mayla Drive
Oakville (1015 - Ro River Oaks), Ontario
5 Elite Picks! Here Are 5 Reasons to Make This Home Your Own: 1. Spectacular Backyard Retreat on Large Private Lot with Mature Trees,& Extensive Patio Area with I/G Pool & Raised Gazebo/Sitting Area! 2. Vast Updated Kitchen Featuring Centre Island, Large Breakfast Bar, Corian C/Tops, Upgraded Integrated & B/I Appliances & Sun-Filled Breakfast Area with Gas F/P, Large South-Facing Windows & W/O to Patio & Backyard. 3. 2-Storey Foyer Leads to Gracious Centre Hall Plan Featuring Generous Principal Rooms with Hdwd Flooring, Including Bright & Spacious Formal L/R with French Doors, Separate Formal D/R with French Doors, Warm & Welcoming Family Room with Gas F/P & South-Facing Windows Overlooking the Backyard, and Convenient Main Level Office. 4. 5 Good-Sized Bedrooms with Hdwd Flooring ('22) on 2nd Level, with Primary Bdrm Suite Boasting B/I Shelving/Entertainment Unit with Gas F/P, Huge W/I Closet with Extensive B/I Organizers & 5pc Ensuite with Double Vanity, Soaker Tub & Separate Shower. 5. Lovely Finished Bsmt Featuring Open Concept Rec Room with Wet Bar & B/I Desk & Shelving, Plus Private Den/Play Room (or 6th Bedroom/No Closet), Full 3pc Bath, Mud/Locker Room Area & Loads of Storage Space! All This & More! 2pc Powder Room & Laundry Room with Access to Garage & Side Door W/O Completes the Main Level. Over 4,700 Sq.Ft. of Finished Living Space with 3,335 Sq.Ft. A/G Plus Finished Basement! 2025 Updates Include: Refinished Kitchen Cabinetry, New Windows in Bdrms & D/R, Painted Foyer, Hallway, L/R & Bdrms and Interior Doors, Updated 2nd Level Baths, New Cooktop, New Gazebo & Updated Storage Shed (New Doors). New Pool Liner & Safety Cover '22, New Furnace '21, New Storm Door & Front Door '19. Fabulous Location on Quiet, Tree-Lined Street in Mature River Oaks Neighbourhood Just Minutes from Many Parks & Trails, Golf, River Oaks Community Centre, Top Schools, Shopping & Many More Amenities! (id:50787)
Real One Realty Inc.
Ll - 198a Davenport Road
Toronto (Annex), Ontario
Spectacular opportunity to secure prestigious retail at Avenue road and Davenport with Banner signage!Substantial exposure from both vehicular and pedestrian traffic on Davenport. Ideal for boutiques, studios,Service shops, Beauty, esthetics and more. Includes Private washroom + Kitchenette. Bright and Well laid out unit. This space includes your own separate door off Davenport. **EXTRAS** Lower Level available immediately, Tenant splits Hydro+ Enbridge bills with main level 40/60 split.Interior walls can be removed to create one large space. Currently built out as one large room + privateroom. (id:50787)
Area Realty Inc.
1232 - 560 Front Street W
Toronto (Waterfront Communities), Ontario
Welcome to Suite 1232 at The Reve, a luxurious condo by Tridel. Located in the heart of Torontos vibrant King West neighbourhood, this unit is just steps away from The Well, STACKTMarket and Billy Bishop Airport. This boutique building offers state-of-the-art amenities, including a gym, sauna, media room, party/meeting room, game room, home theatre, and a rooftop terrace. The beautiful, freshly painted, one-bedroom suite features a modern kitchen w/granite countertops and a brand new stove, floor-to-ceiling windows, and impeccable finishes throughout. Enjoy quick access to the rooftop terrace located on the twelfth floor, where you can take in stunning views of the city. With a Walk Score of 95 and a Transit Score of 100, this location is ideal for anyone looking for the ultimate downtown lifestyle. Walk to shops, restaurants, and entertainment, including popular spots like Gusto 101, Añejo, and Maximes. Nearby Wellington Victoria Park offers a serene green space for relaxation. Easy access to highways and transit makes commuting a breeze. (id:50787)
Right At Home Realty
2106 - 21 Hillcrest Avenue
Toronto (Willowdale East), Ontario
This Luxury Condominium in the heart of Yong & Sheppard, North York. Spacious two bedroom with open concept living room and kitchen, two balconies facing West and South each. In Clean, Beautiful, 'Corner Style' Suite, 21st Floor With Unobstructed Views. Offering Comfort. Bright & Spacious Open Concept Floor Plan Featuring Designer Kitchen With Quartz Counter top, Pot Lights, Brand *Newer S/S Appliances 2 Spacious Bedrooms Featuring 2 Full Bathrooms (Updated Recently). this fabulous layout with 2 split bdrms with newer hardwood flooring There are also 2 full bathrooms. The kitchen features newer cabinets ,newer quartz countertop , newer backslash , and newer tile flooring. The unit is 963 Sq. Ft. This Unit Includes An *Oversize Locker and Parking*Turn Key Condo, Renovated & Freshly Paint (2024). Popular Split Bedroom Design. Featuring State Of The Art Amenities; indoor pool, sauna, hot tub, gym, theatre, Barbeque patio, party room. School, Shops, Subway/Bus Terminal & Much More. Ideal For Family Move-in. 24hr security guard.100m away from grocery stores(lobaws,shopper drug mart and etc.) (id:50787)
Forest Hill Real Estate Inc.
Zolo Realty
858 Trinity Road S
Hamilton (Ancaster), Ontario
Located on a RARE 150x250 ft lot at 858 Trinity Road South in Ancaster, this spacious custom bungalow offers OVER 1,500 sq. ft. per floor with no neighbors on one side or behind. The main level features three generous bedrooms and 1.5 baths, while the fully finished lower level adds two large bedrooms and a full bath, making it ideal for families or multi-generational living. A large detached double garage provides ample storage or workshop space, and the expansive lot offers endless possibilities. Inside, the home showcases CUSTOM craftsmanship, including leather-finish granite countertops by a custom stone maker and stone finish bathrooms. Located just minutes from the Ancaster Fairgrounds and 2 km from the 403, this property combines rural tranquility with city convenience. Key upgrades include a roof with lifetime shingles (11 years), well (12 years), New Plumbing (2 years) and full exterior waterproofing (12 years), ensuring long-term durability. NEW heat pump and Furnace (5 years). (id:50787)
Exp Realty
#1 - 3730 Disher Street
Fort Erie (335 - Ridgeway), Ontario
Welcome to 3730 Disher St -- Village on the Trail a stunning and bright end-unit bungalow in the heart of Ridgeway! Nestled just minutes away from charming Ridge Road, Crystal Beach and the scenic Friendship Trail, this home offers the perfect blend of convenience and tranquility. Step inside to an inviting open-concept layout, where natural light fills the living, dining, and kitchen areas--ideal for entertaining. The kitchen features Stainless Steel Appliances, Breakfast island with bar seating, perfect for casual meals and gathering with friends. Sliding patio doors lead to a private deck and backyard, creating a peaceful outdoor retreat, The primary bedroom is located at the front of the home and boasts a vaulted ceiling, a walk-in closet, and an upgraded 3-piece ensuite with a walk-in shower. A second bedroom at the rear home's convenience. An unfinished basement awaits your personal touch, whether you envision extra living space, a home gym, or a recreation room. The attached single-car garage provides direct access to the home for ease and security. Enjoy small-town charm with modern comforts in this beautifully designed bungalow-just move in and make it your own! (id:50787)
Royal LePage Premium One Realty
314 - 40 Glen Road
Toronto (Rosedale-Moore Park), Ontario
Well, it's the penthouse don't you know ! This is a lovely modern 1 bedroom apartment with an enormous bathroom full of jets and water and stone and glass !!! It's open concept living with a big separate bedroom and new floors. There are built in cupboards and appliances, filled with windows that are almost tooo much sun. This apartment is in a CO-OP building in Rosedale, a two minute walk to the subway but separated by the Rosedale valley. It is surrounded by trees and it's almost strangely quiet. A CO-OP building is a little bit like knowing your neighbours and working together to make sure the building is well run and it's clean and taken care of. In the living room there is a pull down murphy bed for guests...the maintenance fees include your taxes....an underground garage stores your car and everyone has a locker. You can walk to almost everything you can think of in a city...restaurants, transit, shops, the library, walking trails the ROM, the AGO, and Koerner Hall. If you are in the market for a lovely 1 bedroom apartment with a long and luscious balcony that faces East, this sweet pea knuckle of a spot at 640sq feet will wowza you !!!! (id:50787)
Bosley Real Estate Ltd.
858 Trinity Road
Ancaster, Ontario
Located on RARE 150x250 ft lot at 858 Trinity Road South in Ancaster, this spacious custom bungalow offers OVER 1,500 sq. ft. per floor with no neighbors on one side or behind. The main level features three generous bedrooms and 1.5 baths, while the fully finished lower level adds two large bedrooms and a full bath, making it ideal for families or multi-generational living. A large detached double garage provides ample storage or workshop space, and the expansive lot offers endless possibilities. Inside, the home showcases CUSTOM craftsmanship, including leather-finish granite countertops by a custom stone maker and stone finish bathrooms. Located just minutes from the Ancaster Fairgrounds and 2 km from the 403, this property combines rural tranquility with city convenience. Key upgrades include a roof with lifetime shingles (11 years), well (12 years), New Plumbing (2 years) and exterior waterproofing (12 years), ensuring long-term durability. NEW heat pump and Furnace (5 years). (id:50787)
Exp Realty
14 Brownstone Crescent
Clarington (Courtice), Ontario
There's a feeling you get when you walk into a home that's been loved and this is it! Set on a quiet street in one of Courtice's most family-friendly neighbourhoods, this Halminen-built beauty offers over 2,500 sq. ft. of thoughtfully designed living space, backing onto over 20' cedars with no rear neighbours. It's a place where bikes line the driveway, laughter drifts from the backyard, & memories are made in every corner. The heart of the home is a sun-drenched, open-concept main floor where gleaming hardwood floors reflect years of joyful moments. The custom kitchen (2021) is a dream for both everyday meals & special gatherings featuring quartz countertops, stone backsplash, stainless steel appliances & a breakfast bar perfect for pancake Sundays or late-night chats. The cozy family room with gas fireplace is where stories are shared, & French doors lead to a private backyard retreat with a metal gazebo, patio space & a tree-lined backdrop your own slice of serenity. Convenience meets comfort with main floor laundry, direct access to an insulated double-car garage, and updates that give peace of mind: roof (2020), furnace & hot water heater (2021), and a new front door (2024), 2nd Floor Bathrooms (2025). Upstairs, an oak curved staircase leads to three spacious bedrooms, 2 with double closets. The primary suite is a sanctuary with double-door entry, walk-in closet & a spa-like renovated ensuite (2025). The third bedroom, with its cathedral ceiling, is perfect for a growing teen, guest room, or creative studio. The professionally finished basement (2024) adds even more space to stretch out and live. From top-rated schools and the Courtice Community Complex to scenic walks along the Millennium Trail and fresh finds at Pingles Farm Market, this location blends connection, convenience, and community. ** This is a linked property.** (id:50787)
Right At Home Realty
237 - 1837 Eglinton Avenue E
Toronto (Victoria Village), Ontario
Welcome to 1837 Eglinton Avenue, where cozy charm meets unbeatable convenience! This delightful townhome features a bright south-facing terrace, a comfortable 1-bedroom plus a flexible office or baby room, and a warm, open-concept living, dining, and kitchen space. With quick access to the Eglinton LRT, DVP, and HWY 401, getting downtown, crosstown, or out of town has never been easier. The neighborhood is brimming with dining and shopping options, making everyday errands and leisure a breeze. Enjoy the perks of an underground parking spot, an exclusive locker, visitor parking, BBQ-friendly balconies, and a pet-friendly policy.Perfect for young professionals, first-time buyers, or savvy investors, this move-in-ready gem checks all the boxes for urban living at its best! (id:50787)
Sage Real Estate Limited
35a Spruce Street
Toronto (Cabbagetown-South St. James Town), Ontario
Welcome To Spruce Lane! A quiet, peaceful, family-friendly, shared lane, enclave of 6 Victorian-styled Freehold townhomes built in 1997. 35A Spruce is at the end of the row just like a semi-detached home. Meticulously renovated throughout (2020) with a modern, clean aesthetic and offers a calm getaway in the heart of the city's core. Offering almost 1700sf of generous living space, this home has 3-bedrooms (the 3rd bedroom is currently being used as a TV room/den and doors can easily be re-installed), 3 bathrooms, a renovated kitchen with raised ceilings, granite countertops & backsplash, plenty of cupboard space with under-counter lighting and upgraded appliances. This 3-storey home boasts an open concept main floor living area with gas fireplace combined with dining room with extensive recessed lighting, hardwood floors and walk-out to an oversized low maintenance deck/backyard perfect for entertaining.Don't miss the super-spacious, third floor, primary bedroom retreat with private south-facing balcony and extravagant 5-piece ensuite with soaker tub and extra large shower. The double closets with custom built-ins offer an abundance of storage. Last but not least is the lower level with private, 2-piece powder room, furnace room with laundry facilities and entrance to private built-in garage. Note the extra-large storage room accessed from the garage. Cabbagetown offers a tranquil, historic atmosphere with a distinct village charm in the heart of the city. Convenience is key in Cabbagetown being only steps to Riverdale Park and zoo, farmer's markets in Riverdale park and in Allan Gardens, Spruce Court public school, transit, shopping, The House on Parliament and only a 15 min walk to Loblaws, College Park, The Eaton Centre, Sankofa Square, Metropolitan U, U of T, hospitals and more. Don't Miss The OpportunityTo Experience The Unique Charm Of Spruce Lane! (id:50787)
Sotheby's International Realty Canada
Sage Real Estate Limited
Lower - 31 Lynch Road
Toronto (Don Valley Village), Ontario
Vacant, move in ready, unfurnished Lower Suite in impeccably and recently renovated home (converted with city permits) to be safe, dry, and comfortable! Parking for one vehicle on front pad. Condo-style 2-bedroom 1-bathroom layout with U-shaped kitchen overlooking combined living/dining area. All stainless appliances, gas range, bottom freezer fridge, pot lights, sconce lighting, living room gas fireplace, bedrooms each with storage units, large-format washer dryer by bathroom, vinyl plank flooring, beautifully finished 4pc bathroom. Utilities: Tenant pays 1/3 of electricity, gas, water/waste - expect low utility costs from spray foam insulation, updated windows and doors, sealing of air gaps, and updated hvac equipment. (id:50787)
Landlord Realty Inc.
279 Black Mountain Road
Greater Madawaska, Ontario
Your Private Slice of Canadian Wilderness 2,444' Waterfront | 20+ Acres | Turn-Key Cottage. Possibility for subdivision for 10 additional lots or keep intact and escape to where the forest meets the water. Tucked away on over 20 acres of pristine land, 279 Black Mountain Rd is the ultimate four-season sanctuary on Centennial Lake, part of the coveted Madawaska River System. Whether you're after serenity, adventure, or investment potential this rare offering delivers it all. This stylish home is fully renovated and welcomes you with a warm, open-concept design perfect for hosting or unwinding. Featuring two spacious bedrooms, a modern 4-pc bath, the interior is flooded with natural light and wrapped in calm water views. Step out onto your oversized deck (2018) an entertainers dream. Dine al fresco under the gazebo, host summer BBQs, or sip morning coffee while eagles glide above the treeline. Your backyard? A forested haven with cleared trails, rocky outcrops, and a second partially cleared build site ready for expansion, guest cabin? studio? future family compound? The canvas is yours. Fish, paddle, or boat right from your private dock in deep clean water. Little Bay is sheltered, serene, and swimmable ideal for kids, kayakers, and sunset seekers alike. (id:50787)
Royal LePage Signature Realty
37 Chatham Street
Bayham (Port Burwell), Ontario
-2007 built 3 BR bungalow on a large 1/3 acre lot.-Open concept main floor with an eat-in kitchen and patio doors to a 2nd story deck.-Jack and Jill main floor bath with separate laundry/shower room.-Basement has potential for future finishing with roughed-in 3 pc bath and large windows.-Property can come fully furnished.-Minutes from downtown shops and public beach.-Forced air gas and central air for year-round living, quick possession available-New Roof Nov 2024-New Water Heater March 2025 *For Additional Property Details Click The Brochure Icon Below* (id:50787)
Ici Source Real Asset Services Inc.
1 B 642 White Pigeon Island
The Archipelago (Archipelago), Ontario
Stunning Sans Souci Cottage Compound on private 4.5 acre White Pigeon Island; Designed by Stark Ireland Architects, Constructed by Rose Point Contracting; The 5-bedroom Timber Frame Main Cottage features a gracious Great Room, with state of the art open kitchen, and generous dining and living areas anchored by a floor to ceiling stone fireplace; Floor to ceiling windows wrap the great room revealing sweeping water views. In classic Georgian Bay style, Screened Porch, Master suite and bedrooms are housed in separate private pods of the cottage. A one-bedroom guest cottage removed from the main overlooks its own bay; Separate Gym; Large Dry Boat House; protected dockage in three locations; main dock entertaining area; ; Extensive landscaping and perennial gardens, Groomed trails throughout; Natural Sand Beaches and a Charming Tree House/Children's Hideaway. One of Sans Souci's most Charming Turnkey Island Properties. Ideally located close to Frying Pan Island's Marina/Conveniences, the SSCA HQ offering Children's Camp.pickle ball, Tennis camp. 20 Min. by boat from full service PS Marinas. (id:50787)
Royal LePage Meadowtowne Realty

