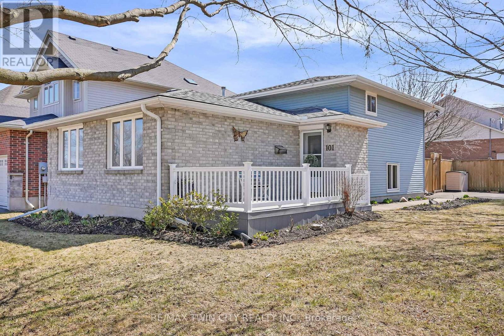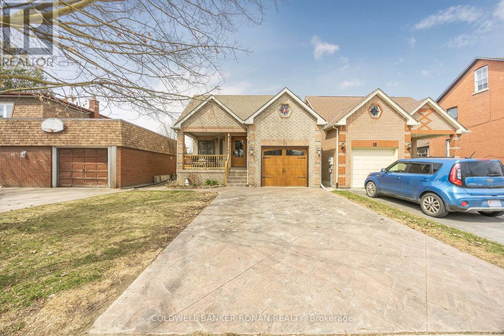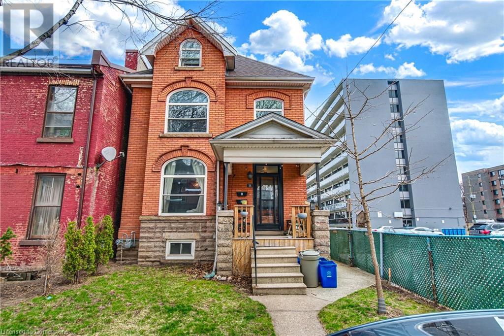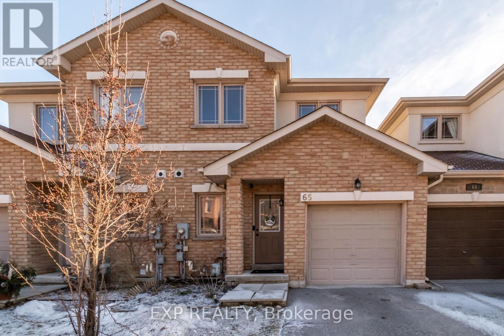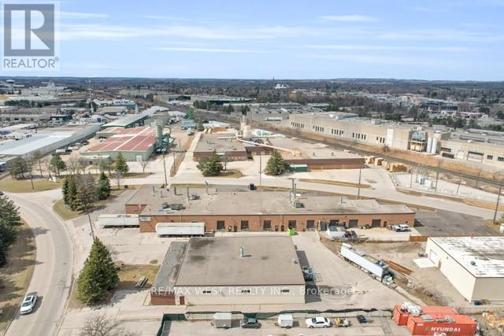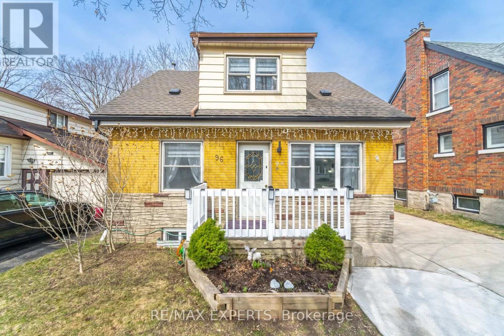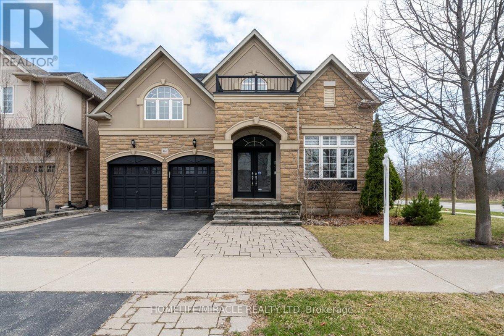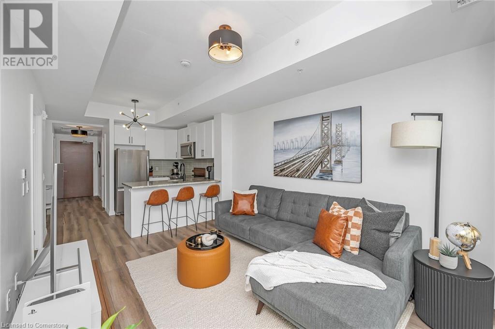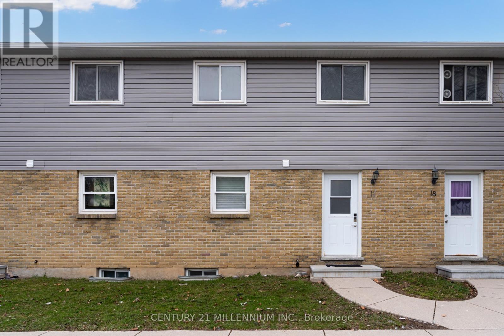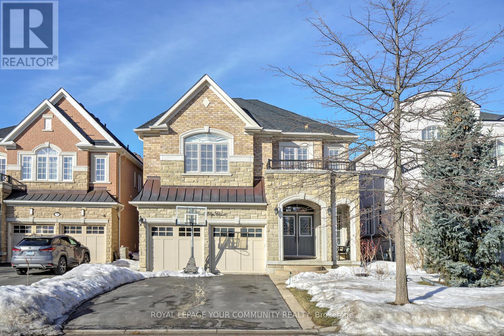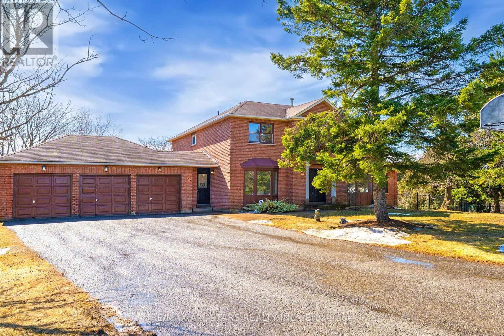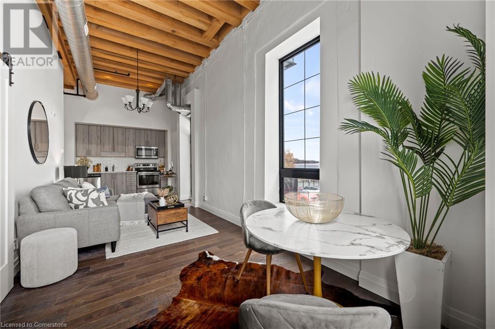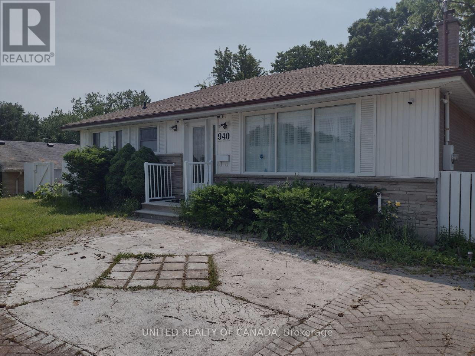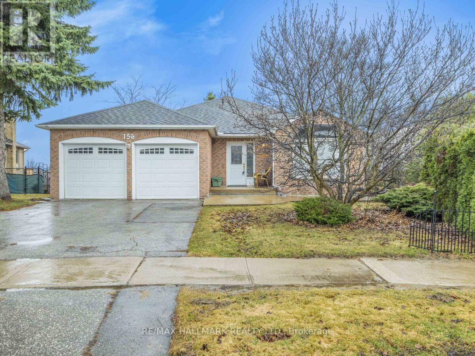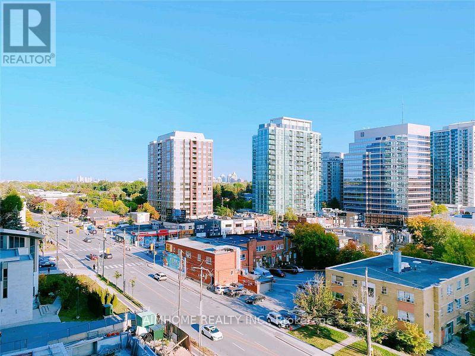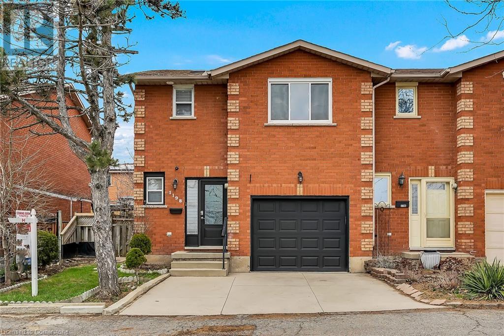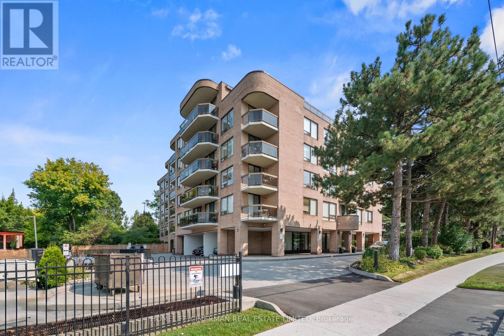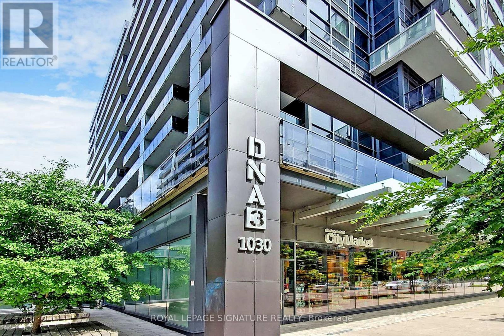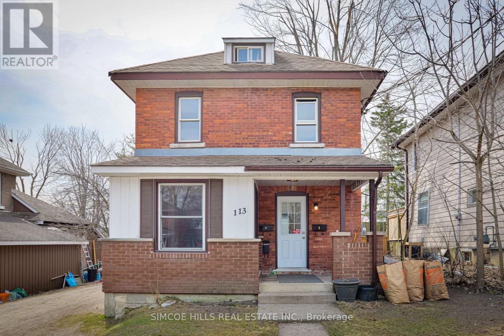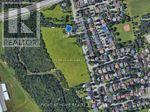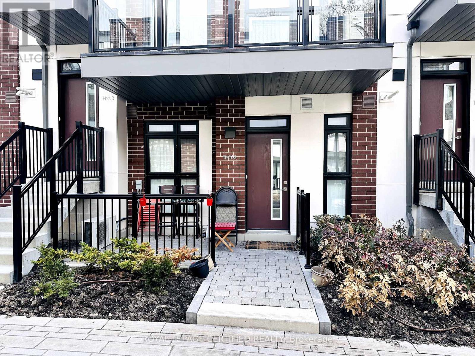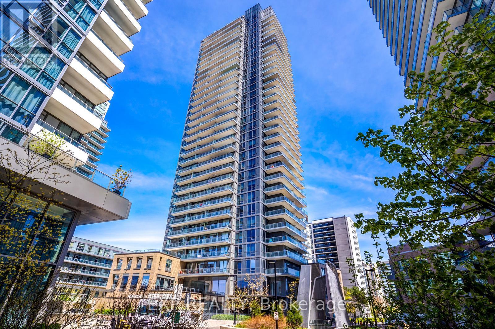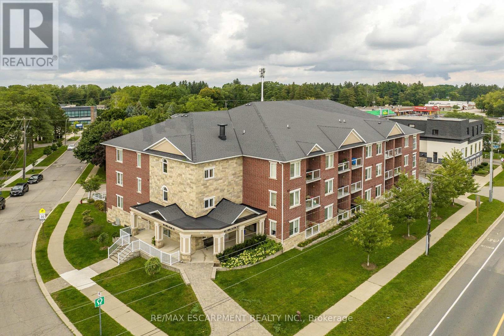101 Rothsay Avenue
Kitchener, Ontario
Located in one of Kitcheners most desirable family neighbourhoods, this well-maintained 4-level backsplit offers ample space, quality updates, and a fantastic layout. Situated on a very large corner lot with parking for up to 6 vehicles, this home is ideal for families or anyone looking for extra space inside and out. The main level features a brand new kitchen with modern cabinetry and finishes, flowing into a bright dining and living area. Upstairs, youll find 3 spacious bedrooms and a renovated 4-piece bathroom. Enjoy the comfort of two large living rooms, including a lower-level family room with a gas fireplace, perfect for relaxing or entertaining. A second full bathroom and a large laundry/storage area offer added functionality. Close to schools, parks, trails, and shopping. This is a move-in ready home in a great neighbourhood with room for everyone. Book your private showing today! Additional upgrades include furnace and A/C (2021), Trex front porch (2021), eavestroughs (2020), a concrete pad with fully fenced backyard (2015), and a new kitchen (2020). (id:50787)
RE/MAX Twin City Realty Inc.
14 Albert Street E
New Tecumseth (Alliston), Ontario
Welcome to 14 Albert Street East: a charming all-brick bungalow with standout curb appeal in the heart of Alliston. Set on an extra-deep, fully fenced lot, this home is as versatile as it is inviting. The sun-filled main floor features california shutters, hardwood and ceramic flooring throughout, with a unique double-sided gas fireplace that anchors a flexible layout perfect for customizing living, dining, work, or play spaces. The spacious front foyer and covered porch offer a warm welcome, while inside you'll find a convenient split-level finished laundry with garage access, and a thoughtful floor plan with a French door separating three generously sized bedrooms for added privacy. The unfinished basement includes a 3-piece bath and awaits your personal touch. With updates like new windows (2017), front and garage doors (2021), front, side, and garage doors (2021) and a stamped concrete double driveway, this home offers timeless charm and modern upgrades all just a short walk to Allistons historic downtown and everyday amenities. (id:50787)
Coldwell Banker Ronan Realty
54 West Avenue N
Hamilton, Ontario
Triple-Income Property or Ideal for a Multi-Generational Family! This lovely home has been thoughtfully divided vertically rather than horizontally, preserving its true character and charm throughout. Featuring original pocket doors, hardwood floors, and soaring 9-footceilings, each unit offers unique appeal and functionality. All three units are currently rented at market value to great tenants, providing solid income. Unit 1 faces the street and offers an open-concept kitchen and living room with stainless steel appliances, decorative fireplace, two bedrooms, a 4-piece bath, and upper-level laundry. Unit 2 has a separate lower-level entrance, one bedroom, a stylish kitchen with butcherblock counters and subway tile backsplash, a 4-piece bath, and in-suite laundry. Unit 3 includes a bright living room, granite kitchen with walk-out to a BBQ deck and parking, plus three bedrooms and a 4-piece bath across two upper levels. With parking for four cars, this centrally located triplex is within walking distance to the General Hospital, and just minutes from downtown amenities, public transit, GO Stations, McMaster University, hospitals, theatres, breweries, and restaurants. A rare opportunity to own a charming, income-generating property in a prime location! (id:50787)
RE/MAX Escarpment Golfi Realty Inc.
80 - 6181 Mayfield Road
Brampton (Vales Of Castlemore North), Ontario
Welcome To the Gateway to Brampton, Brand New 100% Commercial Retail Plaza Located At Airport Rd and Mayfield Rd Available Immediately, One of Small Unit with Approx. 812 Sq Ft, Huge Exposure With High Traffic On Mayfield Rd and Airport Rd. Excellent Opportunity To Start New Business Or Relocate., Excellent Exposure, High Density Neighbourhood! Suitable For Variety Of Different Uses. Unit Is In Shell Condition, Tenant To Do All Lease Hold Improvements! (id:50787)
RE/MAX Gold Realty Inc.
440 Paliser Crescent N
Richmond Hill (Bayview Hill), Ontario
Spacious Basement With Ample Parking Spaces You Don't Want To Miss! With Some Of The High Ranking Schools Like Bayview SS & Catholic schools. Close To Parks, Shopping, Transit, Go Train, and Hwy 404 & 407. Tenant Pays For Their Own Internet and Share The Utilities Fee With Upper Tenant. 1 Garden Shed is Included. (id:50787)
Homelife Landmark Realty Inc.
65 - 175 Stanley Street
Barrie (East Bayfield), Ontario
Nestled in a peaceful cul-de-sac in Barrie's sought-after north end, this well-maintained 3-bedroom townhome offers comfort and convenience. The open-concept main floor features stylish laminate flooring, while the bright eat-in kitchen boasts a walkout to a deck overlooking the backyard. A cozy den provides additional living space. Upstairs, the primary bedroom includes a private en-suite and a walk-in closet. The lower level, with a walkout to the backyard, is ready for your finishing touches. Complete with a private garage, this home is ideally situated on a quiet street, within walking distance to a large community center, Georgian Mall, schools, and more. (id:50787)
Exp Realty
640 Hardwick Road
Caledon (Bolton West), Ontario
Prime Multi-Unit Commercial Investment opportunity! Fully Tenanted and Strong Future Income Potential. 20,682 sq/Ft over 11 Units with MS Zoning allowing for Multiple Uses and Outside Storage. Located in Bolton's Commercial Corridor with close access to Intermodal, 427/407. (id:50787)
RE/MAX West Realty Inc.
61 Brookview Drive
Bradford West Gwillimbury (Bradford), Ontario
Discover this Luxury Brand New, Never-lived-in 2-bedroom Lower-Level suite, nestled in aBeautiful Detached Home within the Prestigious Friendly Neighbourhood. This inviting BasementApartment boasts a Private Entrance and Oversized Windows, creating a bright, airy atmospherethat gives it the feel of a ground-floor suite rather than a basement. The Entire Suite hasbeen recently Finished with Stunning white tile and Vinyl Flooring, Fireplace, Pot Lights, ABrand New Kitchen, Laundry, and a sleek Modern Washroom enhanced with stunning finishes. The 2Spacious Bedrooms have Large Windows and ample Closet Space. Prime Location Rental OpportunityIn The Heart Of Bradford School District! Steps Away From Home Depot and Canadian Tire BPRestaurants, Shops, Trails and Parks. Easy Access To Highway 400, and Go Station. Don't Missout - this won't Last Long !!! (id:50787)
RE/MAX Experts
96 Sixth Avenue
Kitchener, Ontario
Move-in ready home! Carpet-free throughout & features a finished basement with a separate entrance , large extra deep fully-fenced backyard. You'll love this home! , CARPET-FREE MAINFLOOR - The carpet-free main floor of this home offers a comfortable living room, a home office that could also be used as formal dining, a 3-pc bath with a glass standup shower &plenty of windows. , BEAUTIFUL EAT-IN KITCHEN - The updated kitchen features plenty of room to cook up a storm, and there's a wonderful dinette with a walkout to FULLY-FENCED BACKYARD -Its deep & fully-fenced footprint provides ample space for outdoor activities pets &relaxation. The covered patio provides a shaded retreat. Convenient storage options are available with the single-car garage & shed. BEDROOMS & BATHS - Upstairs recent changes include new laminate & vinyl flooring, 2 bedrooms & a 4-pc bath, a quartz countertop vanity &a shower/tub combo. FINISHED BASEMENT - The basement offers a side entrance, spacious rooms can be easily finished for in-Law suite (id:50787)
RE/MAX Experts
516 - 1401 O'connor Drive
Toronto (O'connor-Parkview), Ontario
Beautiful and functional 1+1 unit that easily converts into a true 2-bedroom, each with its own full bathroom. This efficient layout wastes no space and features an open-concept kitchen, living, and dining area, ensuite laundry, and walk-out to a private balcony. Includes parking and a same-level storage unit.Floor-to-ceiling windows fill the unit with natural light. The pet-friendly building offers top-tier amenities: a gym, rooftop terrace with BBQs, yoga room, party/meeting room with billiards, guest suite, visitor parking, and more. Maintenance fees cover heat, water, and high-speed internet.Unbeatable locationsteps to everyday essentials and major plazas like SmartCentres, Golden Mile Plaza, and Eglinton Town Centre (with Cineplex). Food lovers will enjoy nearby restaurants and cafés, including the award-winning Circles & Squares Bakery Café. Bonus for cookie fans: the scent of freshly baked goods from Peek Freans Bakery just across the street.Plenty of local activities nearbyToronto Climbing Academy, East York Gymnastics Club, OConnor Community Centre, Resilience Fitness, and parks with trails like Topham Park (just a minute away) and Don Valley Park. TTC at your doorstep makes commuting easy. (id:50787)
Exp Realty
901 - 1555 Finch Avenue E
Toronto (Don Valley Village), Ontario
Welcome to your beautifully renovated suite in one of North Yorks most sought-after buildings! This spacious 2-bedroom, 2-bath condo offers a fresh, modern interior paired with breathtaking north-facing views. Thoughtfully upgraded throughout, the unit features sleek finishes and a bright, functional layout perfect for both everyday living and entertaining.Enjoy access to a long list of premium amenities including indoor and outdoor pools, squash and basketball courts, a fully equipped fitness centre, library, billiards room, board room, and a spacious party room. Whether youre staying active or looking to unwind, everything you need is right at your doorstep.Located just a short walk to Seneca Hill Park, with easy access to schools, transit, and shopping this is condo living at its best! (id:50787)
Royal LePage Estate Realty
412 - 10 Concord Place
Grimsby (Grimsby Beach), Ontario
One of the loveliest 1 bedroom plus den units with partial water views from the balcony and quality finishes, in the popular AquaBlu building. Perfect for a single or couple. 714 square feet with lots of ensuite storage plus the convenience of a 4th floor locker (#33) for easy access to seasonal items. Carpet free neutral laminate flooring, neutral paint plus upgraded lighting. Spacious living room complete with floor to ceiling windows offering plenty of natural light. Garden door access to the private balcony with breathtaking views of Lake Ontario. Open concept kitchen has ample storage, an elegant waterfall stone counter and it overlooks the living room perfect for entertaining. Large tempered glass shower in semi-ensuite bathroom. Bright bedroom with walk-in closet. Den features a wardrobe (negotiable as inclusion) for plenty of extra storage space and is a great bonus space to use as an office or dressing room. This unit comes with 1 underground parking spot (Level A #38). 10 Concord Place is clearly a very desirable building, as the units have very low turnover. It features wonderful amenities including a party room, fitness centre, rooftop terrace with lounge chairs and BBQs, plus plenty of visitor parking. Fabulous lifestyle location near Lake Ontario, Wineries, Restaurants, Beaches, and easy access to QEW. (id:50787)
Royal LePage Realty Plus Oakville
1195 Leslie Drive
Innisfil (Alcona), Ontario
4-Bedroom Home in Prime Innisfil Location at an unbeatable value!Welcome to 1195 Leslie Dr, a bright and spacious detached home perfect for families! Featuring4 bedrooms and 3 bathrooms, this renovated home offers everything a growing family would need.The modern kitchen boasts ample cabinetry, stainless steel appliances with easy access to dining room And family room. . The primary bedroom includes a private ensuite, while three additional bedrooms provide flexibility for family, guests, or a home office.Enjoy a large backyard backing onto mature trees ideal for kids, pets, or summer BBQs. Located in a family-friendly neighborhood, this home is close to schools, parks, shopping, Friday harbour and Lake Simcoe, with easy highway access.Don't miss out on this amazing value 4-Bedroom Home in Prime Innisfil Location at an unbeatable value!Welcome to 1195 Leslie Dr, a bright and spacious detached home perfect for families! Featuring 4 bedrooms and 3 bathrooms, this renovated home offers everything a growing family would need.The modern kitchen boasts ample cabinetry, stainless steel appliances with easy access to dining room And family room. . The primary bedroom includes a private ensuite, while three additional bedrooms provide flexibility for family, guests, or a home office.Enjoy a large backyard backing onto mature trees ideal for kids, pets, or summer BBQs. Located in a family-friendly neighborhood, this home is close to schools, parks, shopping, Friday harbour and Lake Simcoe, with easy highway access.Dont miss out on this amazing value. (id:50787)
Royal LePage Signature Realty
409 - 1483 Maple Avenue
Milton (De Dempsey), Ontario
Welcome to Maple Crossing the perfect blend of comfort and convenience! This stunning 2-bedroom upper-level condo offers a bright, open-concept layout with vaulted ceilings and a desirable northwest exposure, filling the space with natural light. The modern kitchen features a breakfast bar and generous cabinetry, perfect for everyday living and entertaining. Includes modern stainless steel fridge, stove, and dishwasher. Enjoy the spacious primary bedroom, large enough for a king-sized bed and cozy sitting area, plus a second bedroom and closet. Step out onto your private balcony - yes, BBQs are allowed! Additional perks include in-suite utility/storage space and locker (#46). Located in one of Milton's most sought-after communities, this well-maintained complex features fantastic amenities: an exercise room, party/meeting room, car wash station, and plenty of visitor parking. Enjoy a family-friendly neighborhood close to top schools, parks, trails, shops, restaurants, the library, Milton Arts Centre, GO Station, Hwy 401, and more! Utility Storage Area. AAA TENANTS. Absolutely No Smokers. No Pets Preferred. Tenant Pays; Heat, Hydro, Cable, Internet. (id:50787)
Royal LePage Real Estate Services Ltd.
1006 - 8010 Derry Road
Milton (Co Coates), Ontario
Welcome to Connect Condos in the heart of Milton! This modern, never-lived-in 1-bedroom + den, 2-bath unit offers stunning 10th-floor west-facing views of the Escarpment from a private 50 sq.ft. balcony. Thoughtfully designed, featuring an open-concept living and dining area plus a bright eat-in kitchen boasting quartz countertops, stainless steel appliances, and soft-close cabinetry with under-cabinet lighting. Enjoy the convenience of in-suite laundry, a convenient den with upgraded lighting, and carpet-free flooring throughout. The bedroom includes an ensuite with an upgraded standing shower, pot lighting, and medicine cabinet. Located just steps from parks, schools, and everyday amenities, with quick access to the 401/407 and GO Station perfect for commuters. These buildings offer top-tier amenities including a swimming pool, pet spa, guest suites, Wi-Fi lounge, and so much more, all within a vibrant community near Mill Pond, Conservation Areas, and the Milton Farmers' Market. One underground parking spot and locker are included in this fabulous unit! (id:50787)
Royal LePage Meadowtowne Realty
466 Nautical Boulevard
Oakville (Br Bronte), Ontario
Welcome to this breathtaking executive home offering approximately 4,500 sq ft of luxury living in the prestigious Lakeshore Woods community. This beautifully maintained residence working from home. features an impressive open-concept layout with 9-foot ceilings, extensive hardwood flooring, elegant iron spindles, and custom finishes throughout. The main floor showcases a gourmet kitchen with a large island and a butlers pantry, perfect for both everyday living and entertaining. The family room boasts soaring 20-foot ceilings and expansive windows that flood the space with natural light. The home has been freshly paintedand enhanced with numerous additional pot lights, creating a bright and inviting ambiance. Offering four spacious bedrooms, each with its own ensuite bathroom, this home provides exceptional comfort and privacy. The primary suite features built-in closets and a luxurious ensuite bath. A dedicated executive office adds function and style, ideal for professionals working from home. Exterior highlights include a fully landscaped and interlocked yard, a large, fenced rear and side yard perfect for families, and a striking brick frontage that enhances the homes curb appeal. Recent upgrades include new windows (2022), new air conditioning unit and furnace and numerous built-in features throughout. Conveniently located with easy highway access, proximity to shopping, parks, and the waterfront, this home offers the perfect blend of elegance, comfort, and location. Too many upgrades to list this property truly must be seen to be appreciated. (id:50787)
Homelife/miracle Realty Ltd
108 Garment Street Unit# 904
Kitchener, Ontario
Upgraded 1 Bed+ Den, 1 Bath condo with 48 sq’ balcony. This modern open concept unit features a spacious living room with motorized privacy blinds and a bedroom with blackout blinds for extra comfort. The kitchen has 36” upgraded cabinets, premium vinyl flooring, sleek granite countertops, and a stylish glass backsplash. Whirlpool stainless steel appliances, including a mounted freezer, complete the space. The extra large bathroom has a high-pressure chrome shower head for a spa-like experience. Amenities include a pet run, landscaped BBQ terrace, outdoor pool with accessible elevator and shower, fitness room, yoga area, sports court with basketball net, and an entertainment room with a catering kitchen. The condo is within walking distance to Google, Deloitte, KPMG, D2L, Communitech, McMaster School of Medicine, the University of Waterloo School of Pharmacy, Victoria Park, and downtown with its cafes, restaurants, and shops. It also offers easy access to hospitals, ION LRT, bus stops, Go Train, the Expressway, and the future transit hub (id:50787)
Real Broker Ontario Ltd.
82 Brant Street
Oakville (Co Central), Ontario
Step into a world of elegance and charm at this stunning semi-detached home,nestled in Oakvilles harbour area.This exquisite residence boasts grandeur from the moment you enter,with soaring 10-ft ceilings on the main floor that set the stage for an open and inviting atmosphere.The property is positioned on a generous 160-ft deep lot,embraced by mature trees that provide a lush private backdrop.Inside,the foyer is a statement of classic elegance w/crown moulding & double closet,convenient garage access equip w/ a 24-amp EV charger outlet.The powder room is adorned w/mosaic tile flooring for a striking visual effect. Culinary enthusiasts will revel in the kitchen,where premium Miele appliances meet high-gloss cabinets and a chic backsplash.The seamless flow into the dining and living areas makes entertaining a breeze,accentuated by the cozy allure of a Napoleon f/p.Sliding doors lead you to the back deck and yard.Journey upstairs where a marble tile feature wall and skylight invite you into a light-filled corridor.The second floor doesnt just raise the ceiling to 9 ft,it also raises expectations with three spacious bdrms,laundry room & a well-appointed main bath.The primary bdrm emerges as a sanctuary,walk-in closet customized by California Closets & a lavish ensuite.The finished LL is complete with a cozy rec room featuring a f/p,4th bdrm & 3 pc bath are perfect space for overnight guests.Large storage area/gym space.Energy efficiency is paramount here,w/ geothermal heating system ensuring comfort through varying seasons.Outdoor living is splendid and easy to maintain,w/ a wood deck accented by glass railings, bbq canopy,artificial grass & a privacy fence, creating a perfect setting for alfresco delights. This home is not just a living space,its a lifestyle choice-the epitome of suburban luxury with a touch of downtown vibrancy,promising tranquility and convenience in equal measure.Walkability score 10+ to shops,restaurants,Tannery Waterfront Park and more! (id:50787)
RE/MAX Escarpment Realty Inc.
680 Hwy #56 Highway
York, Ontario
Large, sizable, newly renovated ranch style bungalow on large tranquil country lot located just minutes outside of Binbrook and 15-20 minutes from Hamilton. Picturesque views of forest surround this nearly half acre property that offers lots of parking, a large garage and an abundance of living space for a growing family. Nearly 2000 sq ft of space above grade and another 1654 in the basement with lots of storage space, sprawling living areas and large bedrooms. Recent upgrades include fridge, cooktop, range, bathrooms, patio door, water treatment system, all flooring, light fixtures, sump pump and doors, trim and baseboard throughout. Nothing left to do here but move in, the property shows well and is ready for someone to move in and enjoy it. (id:50787)
Search Realty
17 - 470 Second Street
London, Ontario
Affordable townhouse style condo with 4 bedrooms, 2 bathrooms conveniently located within walking distance of Fanshawe College. Low maintenance fees includes snow removal, landscaping, and property maintenance. Recently rented for $2,400 a month but is now vacant and in move in condition. Recent updates includes flooring in 2023, kitchen appliances, lighting, bedrooms, washrooms . Gas furnace and AC replaced in Year 2022. (owned)Excellent opportunity for first time home buyers or investors. This 3+1 bedroom condo townhouse is well connected with transit system. The back patio is fully fenced for privacy. (id:50787)
Century 21 Millennium Inc.
2 - 14 Dukinfield Crescent
Toronto (Parkwoods-Donalda), Ontario
Location, Location, Location. Steps to TTC and shopping mall. Minute drive to highway / DVP. $$$ for Brand-new renovation throughout, including electrical wirings, plumbing, kitchen, bathrooms, drywalls and floorings. (id:50787)
Aimhome Realty Inc.
2207 - 180 University Avenue
Toronto (Bay Street Corridor), Ontario
Exceptional Luxury Brand and Most Renowned " The Residences At Living Shangri-La Toronto !This Meticulously Designed Suite At The Shangri-La Offers An Indescribable Living Experience Complemented By Breathtaking Panoramic City Views. Every Inch Of This 2 Bedroom And 3 Washroom, 1424 Sq Ft Immaculate Property Reflects Superior Craftsmanship , 9Ft Ceiling. Floor- To-Ceiling Windows Access To Exquisite Amenities Such As Pool, Hot Tub , Gym, Theater, Spa, Restaurants. This suite is bathed in natural light from every angle. The open-concept layout includes a sleek, modern kitchen and spa-like bathrooms, designed to enhance your comfort and style. This unit blends practicality with sophistication. (id:50787)
Save Max Re/best Realty
24 Rock Elm Court
Vaughan (Patterson), Ontario
Exquisite Living In An Upscale Valleys Of Thornhill Neighborhood In Prestigious Patterson - Welcome To 24 Rock Elm Court! Discover This Stunning 4+1 Bedroom, 4-Bathroom Home Perfectly Situated On A Quiet Cul-De-Sac. Steps To Top Schools Including Nellie McClung PS, Romeo Dallaire French Immersion PS, St Theresa of Lisieux Catholic HS, Alexander Mckenzie HS; 3 Community Centres: JCC, Thornhill CC, Carville CC; Rutherford Go! This Residence Offers The Perfect Balance Of Elegance And Practicality With Its Excellent Layout, No Wasted Space & Oversized Rooms! Spacious, Sun-Filled Rooms, Excellent Features, And An Entertainers Dream Space Make This Home Truly Special - Ideal For Both Family Living And Entertaining! This Gem Features 9 Ft Ceilings On Main Floor, 9 Ft Ceilings On 2nd Floor & 9 Ft In Basement; Hardwood Floors Throughout 1st & 2nd Floor; 3,252 Sq Ft Above Grade Plus 95 SF Finished Landing In The Basement; Gourmet Kitchen Overlooking To Family Room & Featuring Granite Countertops, Eat-In Area, Stainless Steel Appliances & Walk-Out To Stone Patio; Inviting Family Room w/Gas Fireplace; Elegant Combined Dining & Living Rooms w/Large Windows Set For Great Dinner Parties; Main Floor Office Or Another Bedroom; 4 Oversized Bedrooms On 2nd Floor Plus A Nursery From Primary Bedroom (Or A Private Office/Gym/Yoga Room/Seasonal Walk-In Closet-Dressing Room); Primary Retreat w/Large Walk-In Closet, Nursery & 5-Pc Spa-Like Ensuite; 3 Full Bathrooms On 2nd Floor; Large Sunken Foyer w/Double Doors; Pot Lights & Upgraded Light Fixtures; Smooth Ceilings; Designer Paint; California Shutters! It's Nestled On A Family Friendly Court And Offers 6-Car Parking, Striking Curb Appeal With Stone Facade And Large Covered Porch! Basement Is Ready For You To Finish To Your Taste & Needs!Comes w/Fully Fenced Backyard & Stone Patio! Extras: No Sidewalk! New Roof Shingles [2024]!Fridge [2023]! Dishwasher [2024]!New Washer & Dryer [2024]! Opportunities Like This Are Rare, Dont Miss It! See 3D! (id:50787)
Royal LePage Your Community Realty
19 Sleepy Hollow Lane
Whitchurch-Stouffville, Ontario
Absolutely Gorgeous Resort Style Country Estate at the Edge of the City Awaits! This Beautifully Renovated Home is Surrounded by Mature Trees and Backs onto a Golf Course. Perfectly Located at the End of a Very Private Cul De Sac on the Edge of the Town of Stouffville. The Master Bedroom Boasts Breathtaking Views of the Toronto Skyline. Over $300K Spent on Renovations.Home is on a Cul De Sac with Golf Course Views that You Can Enjoy from the Refreshing Ingroud Pool and/or Hot Tub! A Must See to Truly Appreciate. (id:50787)
RE/MAX All-Stars Realty Inc.
19 Guelph Avenue Unit# 204
Cambridge, Ontario
Discover a perfect blend of industrial charm and modern comfort in this stunning one-bedroom loft, perched in the iconic Riverbank Lofts – a beautifully repurposed former American Standard factory, set along the tranquil Speed River in downtown Hespeler. Step inside and be greeted by soaring 12-foot ceilings, exposed beams, original wood accents, and sleek ductwork that nod to the building’s industrial heritage. Natural light floods the open-concept living space through tall windows, while warm hardwood flooring adds a cozy, contemporary touch. The stylish kitchen features quartz countertops and flows effortlessly into the living and dining areas – ideal for hosting or relaxing after a long day. Slide open the rustic barn doors to find a spacious bedroom with double closets and easy access to the updated 4-piece bathroom. In-suite laundry adds everyday convenience, and your own private balcony provides breathtaking views of the river and waterfall – a rare and serene backdrop to your daily life. This unit comes with a dedicated parking spot and access to a host of building amenities including a gym, bike storage, and even a dog washing station. The building’s exposed stone walls and reclaimed wood beams create a unique, character-filled environment that’s hard to find. Just steps from your front door, explore charming downtown shops, cafes, parks, scenic trails, a canoe launch, the community center, and more. With quick access to Highway 401, Guelph, and Kitchener, this location is perfect whether you’re commuting or soaking up a walkable, vibrant lifestyle. Urban loft living never looked so good. Don’t miss your chance to call this one-of-a-kind space home. (id:50787)
RE/MAX Real Estate Centre Inc.
940 Oxford Street W
London North (North P), Ontario
Profit, Profit, Profit, For Builders , Investment Property, This house has the potential to yield a profit of about 150% (id:50787)
United Realty Of Canada
12700 Highway 12
Brock, Ontario
Charming 10-Acre Country Escape Awaits! Escape the hustle and bustle of city life and discover this beautiful 10-acre hobby farm, offering east-facing exposure on a year-round accessible road. This country home features an inviting wrap-around covered deck, perfect for enjoying peaceful mornings and relaxing evenings. Inside, the spacious living and dining area boasts hardwood floors and blinds for added privacy. The large eat-in kitchen, complete with a sliding door walkout, seamlessly blends indoor and outdoor living. Working from home is a breeze with the main floor den, providing a quiet space to focus. Upstairs, you'll find three bedrooms, one of which is currently utilized as a laundry room for added convenience. The basement presents the possibility of a fourth bedroom along with a recreation room, ideal for entertaining or unwinding. The level yard offers ample opportunities for gardening whether you want to plant your favorite flowers or start a vegetable garden and is perfect for pets to roam freely. Set back from the road, this property provides privacy and seclusion, making it the perfect retreat from city life. Don't miss your chance to own this charming property! (id:50787)
Sutton Group Quantum Realty Inc.
156 Grant Blight Crescent
Newmarket (Bristol-London), Ontario
Welcome to this exquisite detached bungalow located in the highly sought-after area of Newmarket. Set on a generous 48 by 161-foot lot, this property offers both privacy and space. The home features 3 plus 1 bedrooms and 3 well-appointed washrooms, ensuring ample accommodation for family members and guests alike. As you step inside, you'll be greeted by a spacious, open-concept layout that spans an impressive 3103 sq.ft. (1556 Main Floor, 1547 Lower Level, Both Above Grade) The living and dining areas are perfect for entertaining, with large windows that fill the space with natural light. The modern kitchen is a chef's dream, boasting elegant granite countertops, ample cabinetry, and high-end appliances, making meal preparation a joy.The home's three bedrooms provide comfortable retreats, each offering ample closet space and natural light. The additional versatile room can be used as an office, guest room, or playroom, adapting to your family's needs.Outside, you'll find two large decks that are perfect for enjoying morning coffee, hosting barbecues, or simply unwinding after a long day. The outdoor space offers endless possibilities for relaxation and entertainment.This bungalow seamlessly combines modern amenities with a warm and inviting atmosphere. Its meticulous maintenance ensures that it's move-in ready for its next fortunate owners. Don't miss out on the opportunity to call this remarkable property your new home! (id:50787)
RE/MAX Hallmark Realty Ltd.
Lower - 500 Lynett Crescent
Richmond Hill (Crosby), Ontario
A Must-See 3-year Newly Renovated Lower Unit Only For Lease! Detached Bungalow At The Heart Of Richmond Hill. Two large bedrooms with Windows, Two Upgraded Baths, Upgraded Kitchen, Separate Laundry, And A Large Den W/ Window. 2 Parking Spaces On The Drive Way. Close To All Amenities, Go Train, Hwy 404&407, Top Ranking Bayview Ss. Separate Entrance.All Elfs,Relatively New S/S Stove, Fridge, Dishwasher, Washer/Dryer. Agent & Tenant To Verify All Measurements. Tenant Responsible For 45% Of Utilities Including Gas, Hydro, Water, Hwt Rental, Lawn Maint, And Snow Removal. (id:50787)
Avion Realty Inc.
812 - 68 Canterbury Place
Toronto (Willowdale West), Ontario
Truly A Must See 1+1 With 2 Full Baths Unit. Over Looking East View. 9' Ceiling, After A Long Day, Enjoy Your Evening In The Open-Concept Living Room With Morden Kitchen, Relax In Your Primary Bedroom With Ensuite Bath And Picture Windows. Rm Sized Den Is Perfect For Families Or Setting Up As An Office. Convenient Access To Subway, Hwy 401/Dvp. Great Amenities Incl. Concierge, Exercise Room, Recreation Room & So Much More! (id:50787)
Aimhome Realty Inc.
6 Sundel Avenue E
Toronto (Keelesdale-Eglinton West), Ontario
Welcome to this beautifully maintained 3-bedroom home located in the heart of York! Perfectly situated just steps from the subway station, this property offers unmatched convenience for commuters. Enjoy being within walking distance to major grocery stores, local shops, restaurants, parks, and all essential amenities. This bright and spacious home features a functional layout, generous-sized bedrooms, and modern finishes ideal for families or working professionals. Dont miss out on this prime location that blends comfort, accessibility, and urban living! (id:50787)
Homelife Maple Leaf Realty Ltd.
59 Monique Court
Markham (Cedarwood), Ontario
Welcome to 59 Monique crt! Newly renovated basement available for lease w/ separate entrance! Great location - close to Steeles Ave. This self-contained unit features large windows, good sized living/dining area, 2 bedroom, 1 washroom and kitchen| Close to grocery, shopping, 407, places of worship, schools, hospital, park, etc. Landlord resides on upper level. (id:50787)
RE/MAX Royal Properties Realty
110 - 6151 Mayfield Road
Brampton (Vales Of Castlemore North), Ontario
Welcome To the Gateway to Brampton, Brand New 100% Commercial Retail Plaza Located At Airport Rd and Mayfield Rd Available Immediately, North Facing Unit With Approx. 1,352 Sq Ft, Huge Both Exposure With High Traffic On Mayfield Rd and Airport Rd. Excellent Opportunity To Start New Business Or Relocate., Excellent Exposure, High Density Neighborhood! Suitable For Variety Of Different Uses. Unit Is In Shell Condition, Tenant To Do All Lease Hold Improvements! (id:50787)
RE/MAX Gold Realty Inc.
57 Kennedy Road
Caledon (Cheltenham), Ontario
Welcome to your next chapter! This rare gem of an estate is a chance to have your dream home on the perfect secluded lot, still close to the city. This exceptional estate invites you to experience 6,500 square feet of thoughtfully designed spaces, blending open concept living with cozy private retreats. Nestled on a unique, secluded lot, the approach takes you down a stately tree-lined drive. Step inside and bask in the natural light in your stunning 2-story great room, where two sets of French doors open to your backyard oasis. The gourmet, professionally designed, kitchen is a chef's paradise, offering space for multiple cooks and seamless entertaining. Formal dinners await in the elegant dining room, just steps from the grand foyer and kitchen. Upstairs, the primary suite is a private retreat, complete with a luxurious five-piece ensuite and a massive walk-in closet. Two additional bedrooms on this floor each feature their own ensuite baths and walk-in closets, ensuring comfort and privacy for family or guests. A fourth bedroom, conveniently located on the main floor, offers its own adjacent 3-piece bath, perfect for multi-generational living or guest accommodations. Need more flexibility? Two main-floor offices provide ideal work-from-home setups or creative spaces. Downstairs the expansive recreation room is finished to the same high standard as the rest of the home. You'll also find a second kitchen, exercise room, media room, 2-piece bath, and ample storage on this level. The outdoor living space is tailored for unforgettable gatherings, featuring an inground pool, a cabana with a 2-piece bath, expansive patios, and deck areas for dining, lounging, and family fun. Beyond the home nature lovers will enjoy the nearby Caldon Trailway, and Pearson is under a 1/2 hour away providing countryside living without compromise. (id:50787)
Keller Williams Edge Realty
18 Summerbridge Road
Toronto (Woburn), Ontario
Charming 4 Bedroom, 2 Bathroom, 2-Storey Detached Home Sitting On An Expansive 50 X 116.08 Ft Lot Complete With A Garage & Private Driveway. It Is Nestled In A Fantastic Location In A Family-Friendly Community Minutes Away From The Picturesque Scarborough Bluffs. It Features A Bright And Functional Layout With Original Hardwood Floors And Lots Of Windows, Allowing For an Abundant Stream Of Natural Light Throughout. The Main Level Boasts A Large Living Room Combined With A Good Size Dining Room And A Powder Room, Along With A Spacious Kitchen With A Convenient Eat-In Area. It Also Features A Walk-out To A Beautiful And Large Backyard Oasis. The Second Level Offers 4 Bedrooms All With Closets & A 4pc Bathroom. Walk To Cedar Ridge Community Centre, Scar. Golf Club, Willow Park Junior School And Parks. Access To Cedarbrae Mall, Cedarbrae Hs, Go Train, Hwy 401 Access To Downtown. (id:50787)
Right At Home Realty
1198 Upper Wentworth Street
Hamilton, Ontario
Welcome to 1198 Upper wentworth, a beautifully well maintained, fully upgraded end unit townhome, 3 bedroom, 2.5 bathroom, with almost 1450 sqft of thougthfully designed living space, this home offers a perfect layout, you'll find a bright and open main floor with luxury vinyl flooring and tile flooring and a well laid out design that flows effortlessly from the living room into dining area and kitchen. upstairs, you'll find 3 spacious bedrooms, the master bedrooms offers an ensuite 3 pc bath, plus 2 more spacious bedrooms and 4 pc bath with double sink, a fully fence backyard features offering a cozy spot for relaxing or entertaining in the warmer months, a fully finish basement for extra added entertainment gatherings. Located just minutes from the highway and directly across the park, walking distance to limeridge mall, this home is perfect for families, first time buyers (id:50787)
RE/MAX Escarpment Realty Inc.
204 - 96 Fifeshire Road
Toronto (St. Andrew-Windfields), Ontario
Luxurious Condominium Boutique Residence In Exquisite Fifeshire Gardens*Unparallel Value*1512 Sqft of Spectacular Living Space*Spacious Layout With Split Bedroom Plan & Two Balconies*Perfect For Entertaining Your Family & Friends*Plenty Of Natural Light*Unit Was Completely Renovated Top To Bottom In 2020*Beautifully Appointed Finishes*No Expense Sparred*Gorgeous Wide Plank Engineered Hardwood Floors In Living Rm/Dining Rm, Bedrooms and Foyer*Hunter Douglas Window Blinds*Huge Foyer With Double Closet*Laundry Rm Has Custom Cabinetry & Counter Top*Renovations Include Fabulous Custom Galley Kitchen With Paneled Built-In Liebherr Fridge, Paneled Bosch Dishwasher, Stainless Steel Kitchen Aid Oven & Glass Cooktop & Panasonic Microwave Oven* Other Renovations Include Two Beautiful Bathrooms, Solid Doors & Hardware, 8' Baseboards, Trim, Lighting, Custom Closet Organizers*Extremely Spacious Primary Bedroom With Walk-in Closet and Custom Built-in Closet Organizers, Walk-out to Balcony, 5pc Ensuite Bath With Soaker Tub & Separate Shower*2nd Bedroom Has Walk-In Closet with Closet Organizer, Custom Murphy Bed/Desk/Bookcase & Walk-Out To Balcony*Building Well Managed And Recently Renovated Front Foyer Lounge Area and Hallways Throughout*Walking Distance To Bayview Village Mall, Loblaws & TTC Subway Transit*Hwy 401 & DVP At Your Doorstep*Condominium Suites Like This One Don't Come Around Often! Don't Miss Out On This Wonderful Opportunity To Live, Work & Play! (id:50787)
Homelife/cimerman Real Estate Limited
844 - 1030 King Street W
Toronto (Niagara), Ontario
Welcome to unit #844 in the prestigious DNA 3 in trendy King West Village| This Fully Furnished unit is move in ready| Nicely appointed and meticulously maintained| Hardwood throughout, Integrated appliances w/ island, large balcony, and much more!| This building is equipped with a world class gym, ample visitor parking, Large rooftop BBQ terrace, Yoga room, Rain room w/ spa beds, Sundeck, Party room and much more!| Close to all amenities - streetcar at the doorstep, Loblaws, Shopping, Restaurants, entertainment and more!| Min 6 months term| Extras: Fridge, stove, dishwasher, washer/dryer, all furnishings, window coverings and light fixtures (id:50787)
Royal LePage Signature Realty
2108 - 1 Bloor Street E
Toronto (Church-Yonge Corridor), Ontario
One Bloor just located at Yonge/Bloor,Direct Access To 2 Subway Lines. Easy access to universities, shopping , restaurants, entertainment, financials in Toronto DT .Perfect layout with 1+1 and two bathroom,Modern kitchen with centre island .Floor To Ceiling Window,.Unit Comes With Full Furniture,must see. (id:50787)
Real Land Realty Inc.
1107 - 160 Alton Towers Circle
Toronto (Milliken), Ontario
Well-Kept Condominium Apartment in Well-Managed Condominium Complex with Good Facilities & Concierge Security, High Floor East Exposure, Unobstructed View Overlooking Treed Park, Ceramic Foyer Thru Granite Kitchen, Laminate Flooring Thruout Most Principal Rooms, Living/Dining Room Walk-Out Solarium, 2 Bedroom & 2 Bathroom, Open Concept Practical Layout, Plenty of Windows. (id:50787)
Century 21 King's Quay Real Estate Inc.
113 Douglas Street
Orillia, Ontario
This Legal Duplex offers a budget-friendly entry into the real estate market. You have the flexibility to occupy one unit while renting out the other, helping to offset mortgage expenses and making homeownership more accessible for newcomers. Situated in the family-friendly neighborhood in Orillia's West Ward. This location is close to all amenities, such as hospital, schools, parks, shopping centers and public transportation, enhancing the quality of life for both homeowners and potential renters.Seperate entrances and hydro meters. Main floor unit is vacant and the more spacious 2nd floor is tenant occupied with long term tenants on a month to month rental basis. See website for for more details re income and expenses. (id:50787)
Simcoe Hills Real Estate Inc.
251 Parkwood Avenue
Georgina (Keswick South), Ontario
Located on a quiet street, this 4-bedroom, 2-bathroom house is just waiting for your family to call it home. The partially finished basement offers potential for an in-law suite, while the backyard backs onto a tranquil treed area, bringing nature's beauty right to your steps. The main floor features open living and dining areas flowing into the kitchen, which is situated at the heart of the home. Four cozy bedrooms provide comfortable sanctuaries, while the bathroom has been recently updated. Outside, the generous backyard is a private retreat for outdoor living and entertaining, with the stunning treed area providing a peaceful backdrop. Conveniently located in town, all necessary amenities are just minutes away. Don't miss your chance to call this sweet abode with a truly unique lot your own! Schedule your showing today. (id:50787)
Right At Home Realty
1300 Northbrook Street
Oshawa (Centennial), Ontario
***DON"T MISS THIS AMAZING OPPORTUNITY ***LOCATION***LOCATION***LOCATION***Invest in this RARE 20+ ACRES of Prime Real Estate***Rare Find in North Oshawa***Attention DEVELOPERS***Attention BUILDERS***INVESTORS***LAND BANK W/POTENTIAL RENTAL INCOME***Currently Farm with House & Detached Garage***Prime Potential Development Land & Location***Close to so Many Amenities***Ontario University of Technology***Parks***Places of Worship***A Desirable and Convenient Location***Farm House is habitable with a Detached Double Garage and needs some TLC***Imagine All The Possibilities***DON'T MISS THIS ONE!!! (id:50787)
Right At Home Realty
66 - 100 Canon Jackson Drive
Toronto (Beechborough-Greenbrook), Ontario
Brand new Condo-Townhome 1-bedroom, 1-bathroom unit in the sought-after Keelesdale Condos by Daniels. Featuring a spacious, open-concept layout, this unit boasts stainless steel appliances, soaring ceilings, engineered hardwood floors, and the convenience of en-suite laundry. Ideally located within walking distance to schools, public transit, and the LRT, this condo is minutes from major highways, Yorkdale Mall, grocery stores, shopping, restaurants, and entertainment. With easy access to the airport and downtown Toronto, this is urban living at its finest! En-suite laundry. Prime location near all essentials. All the Utilities included except internet. Don't miss out on this incredible leasing opportunity! (id:50787)
Royal LePage Certified Realty
1010 - 56 Forest Manor Road
Toronto (Henry Farm), Ontario
**Full Of Light**Cozy**Safe**Secure**Highly Desired Family Neighbourhood**5 Min To Hwy 401**6 Min To Shopping Centers**Ideal Home For First Time Buyers**Rental Alternative**Open Concept **Great Layout**Movable Island**High Quality Laminate**Balcony With Great View** (id:50787)
Exp Realty
601 - 345 Wheat Boom Drive
Oakville (1010 - Jm Joshua Meadows), Ontario
Modern Condo with Stunning Views in North Oakville. Discover this chic 1-bed, 1-bath condo in the heart of North Oakville. It combines modern design and advanced tech for a comfy and refined livin g inside. 9-ft ceilings and an open layout fill the space with sunlight. The east-facing balcony extends your living area, offering city vistas and natural lightideal for morning coffee or evening unwinding.The sleek kitchen has granite countertops and premium stainless steel appliances, great for daily meals or gourmet cooking. The bedroom features a large walk-in closet with custom storage.Smart home features like keyless entry, two-way video calls, and app-controlled lighting, locks, thermostat, and security system bring convenience and peace of mind. The building ensures luxury and ease with license plate recognition for the garage, secure parcel storage, and cameras. Amenities include a gym, a rooftop party room witha terrace and BBQ, and a fancy lobby. Situated in a lively community, you're near parks, trails, schools, shops, restaurants, and transit. With easy highway access, commuting is effortless. This 8th-floor, east-facing unit follows Vastu and Feng Shui, inviting positive energy. A dedicated parking spot adds to the appeal. Don't miss this chance to own a stylish Oakville home. Embrace the best of modern living. (id:50787)
Bay Street Group Inc.
132 - 2 Dunsheath Way
Markham (Cornell), Ontario
Fabulous Bright & Spacious Corner Townhome in a Prime Location! This Stunning Open Concept End Unit Offers the Perfect Blend of Comfort, Style, and ConvenienceIdeally Situated Just Minutes from Public Transit, Top-Rated Schools, Parks, Community Centres, Shopping, Hospital, and Easy Access to Hwy 7 & 407. Enjoy the Extra Light and Privacy that Comes with this Rare Corner Unit, Featuring a Beautiful Hardwood Staircase with Stylish Iron Railings and Large Windows Throughout That Flood the Home with Natural Light. The Modern Kitchen Boasts a Center Island, Sleek Granite Countertops, and a Brand New Samsung Smart StovePerfect for Family Meals or Entertaining Guests. The Airy Main Floor Layout Overlooks a Trendy, Well-Maintained Complex. Upstairs, You'll Find Two Spacious Bedrooms with Generous Closets, Renovated Bathrooms Featuring Stylish New Vanities, Plus a Versatile Third-Level Den/Loft Area and a Private Rooftop Terrace with a Spectacular Unobstructed View Overlooking the ParkIdeal for Relaxing or Hosting Guests. Underground Parking and Locker IncludedOffering Both Convenience and Extra Storage. This Exceptional Home is Move-In ReadyDont Miss Out on This Unique Opportunity! (id:50787)
Exp Realty
101 - 95 Wilson Street
Hamilton (Ancaster), Ontario
Welcome home to unit 101 at 95 Wilson Street West in beautiful downtown Ancaster. This high walkability 1 bedroom 1 bathroom main floor condo is completely move in ready. Meticulously cared for by long term owner. No carpet. Insuite washer/dryer. Lots of storage. 2 closets in bedroom with walk thru ensuite privilege to 4 piece bath. Custom blinds in bedroom. Updates include bathroom vanity / toilet. Granite in kitchen with breakfast bar. Ceramic backsplash and OTR micro. Hardly used SS kitchen appliances. Large south facing windows fill this unit with natural light. End unit providing extra privacy. Lovely private balcony with glass panels. Indoor parking spot # 1 is included in purchase price. Perfect for those seeking convenience, comfort and easy access to all local amenities, shopping, medical, bank & schools. Price includes 1 indoor parking spot. Don't delay. (id:50787)
RE/MAX Escarpment Realty Inc.

