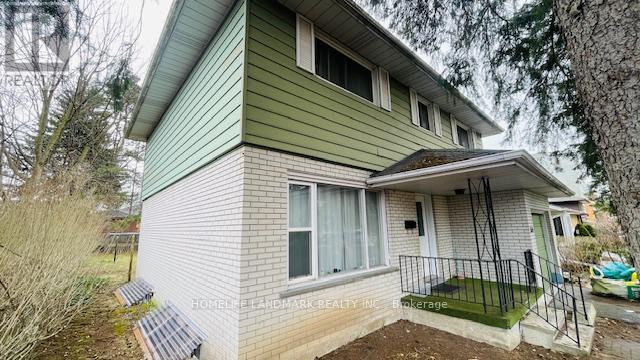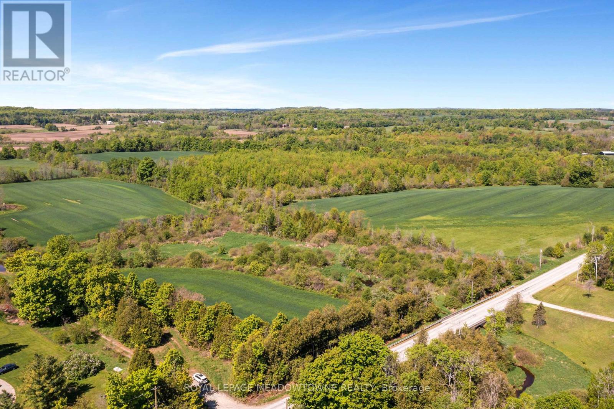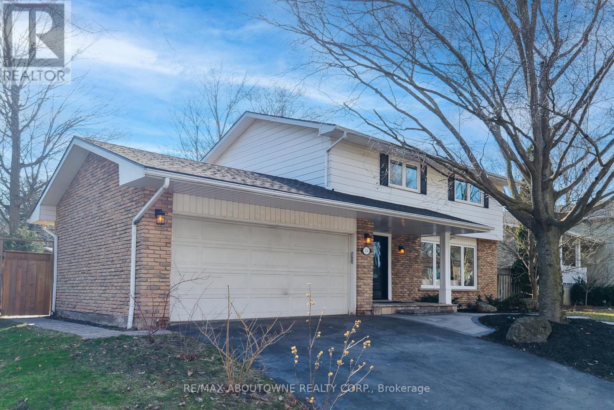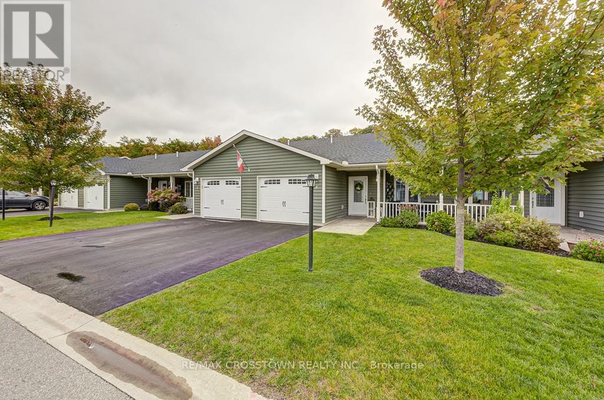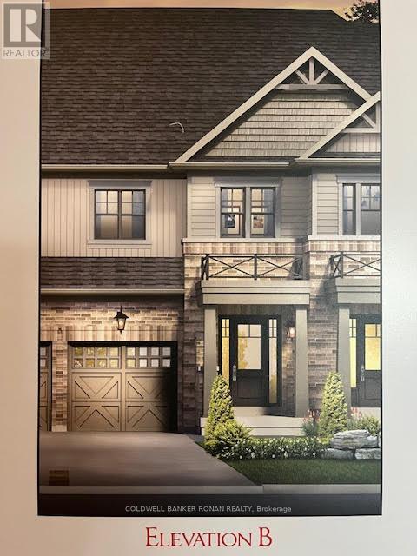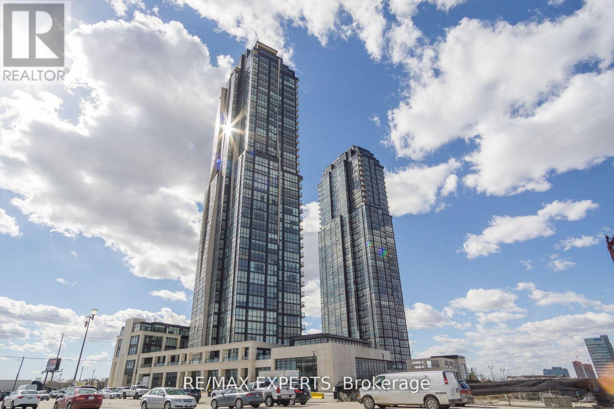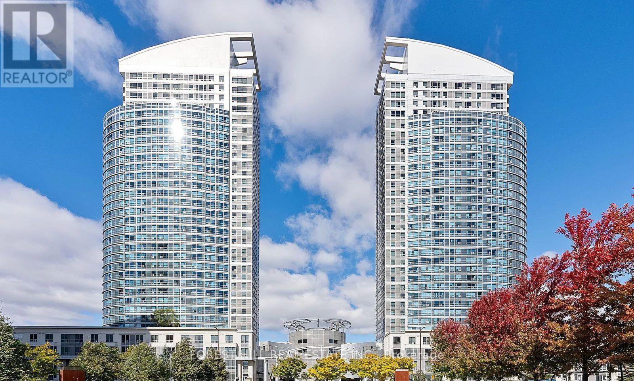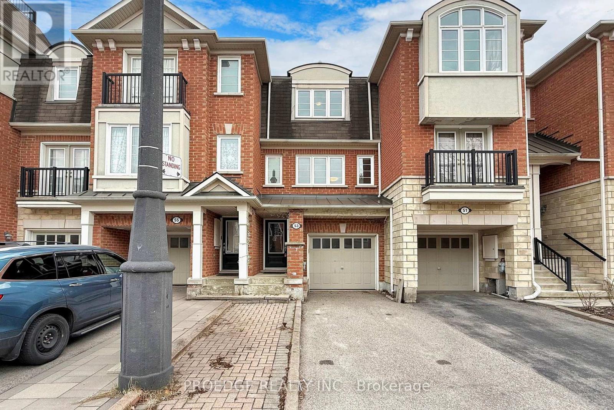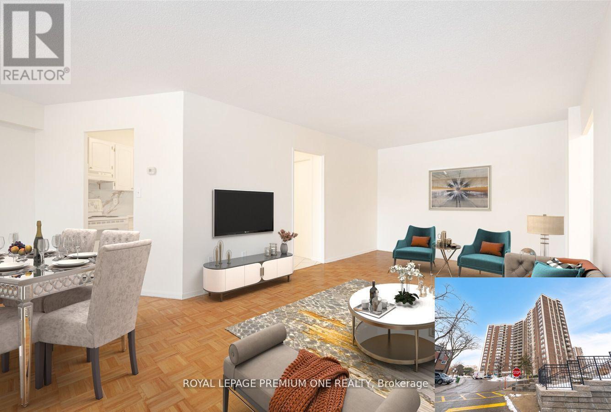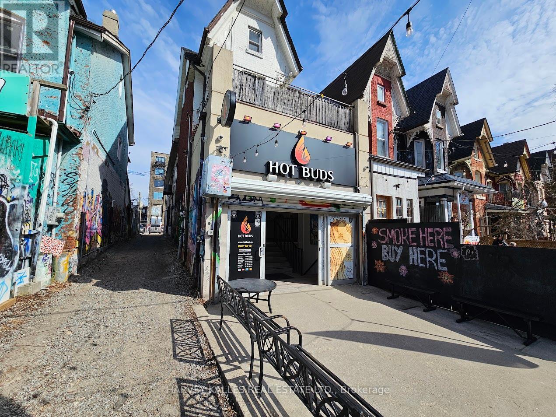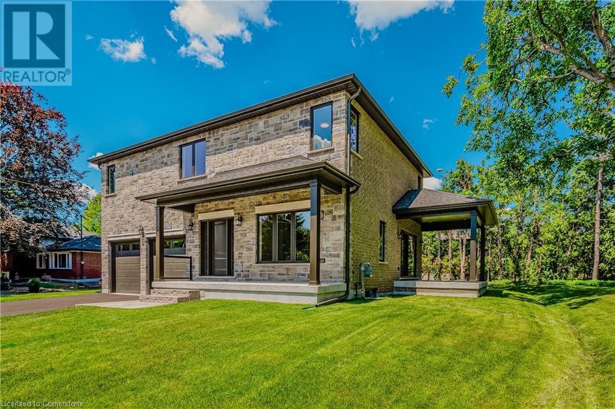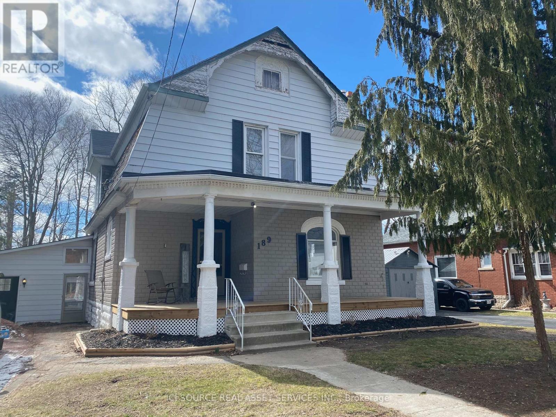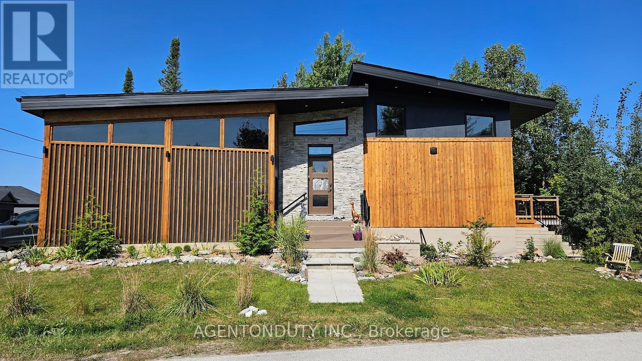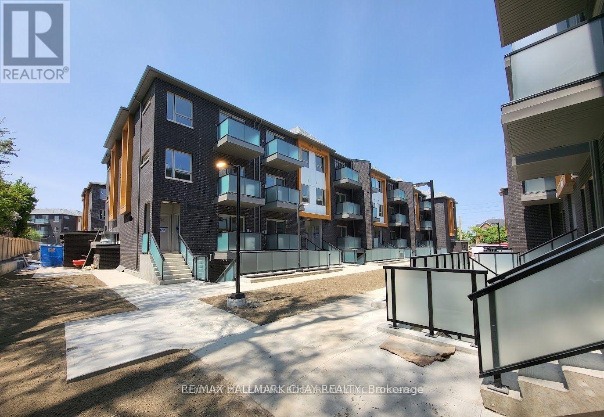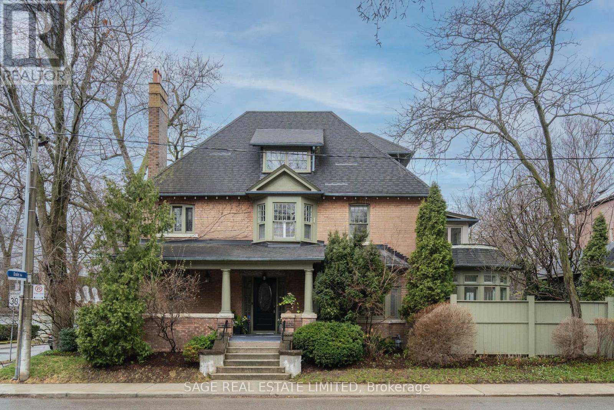336 Batavia Place
Waterloo, Ontario
Under Zoned (H)RN-6, this house permits the addition of four new units, each with six rooms, behind the current structure making this a rare and valuable opportunity for perceptive developers seeking high-density potential in a thriving area. Situated at the intersection of Columbia Street, Alberta Street, Lester Street, and University Avenue, this house offers unbeatable proximity to both the University of Waterloo (UW) and Wilfrid Laurier University (WLU) making it an ideal location for student housing. The existing property features 4+2 (permitted) bedrooms, an owned tankless water heater, and a newly installed heat pump (2023). Currently tenanted by students and generating strong rental income, this is a prime opportunity for investors or developers to enjoy consistent revenue while preparing for future development. (id:50787)
Homelife Landmark Realty Inc.
62 - 66 James St. Street N
Hamilton (Beasley), Ontario
Power of Sale Opportunity in Prime Downtown Hamilton. 62-66 James St. N presents a unique opportunity to acquire two highly visible properties on a prominent hard corner in Downtown Hamilton. Situated directly across from the transformative Hamilton Centre development, these vacant properties are offered below replacement value. The ground floor features three retail units, while the second floor boasts large floor plates and high ceilings, offering exceptional flexibility for customization and strong value-add potential. Located in a rapidly intensifying and gentrifying neighborhood, the properties are within close proximity to FirstOntario Centre, Jackson Square, Hamilton Farmer's Market, and the citys vibrant emerging food scene. The D2 zone aims to foster a vibrant downtown area with a mix of uses, pedestrian-friendly design, and a variety of activities, allowing for a wide range of possibilities. (id:50787)
Cb Metropolitan Commercial Ltd.
747 Parkview Crescent
Cambridge, Ontario
Nestled in a vibrant Cambridge neighbourhood, this spacious 4+1 bedroom, 2 full bathroom townhouse is your turn-key home! Steps from top-rated schools, scenic trails, Costco, shopping, restaurants, Conestoga College, and easy access to Hwy 401 & 8. The carpet-free main floor boasts a bright, open layout, complemented by a stunning bay window (updated 2020). The fully finished basement, laminate (2023)with sleek pot lights and a separate entrance, with an egress window(2020) offers a fantastic mortgage-helper/ in-law potential opportunity or extra living space. Outside, enjoy a private, fully fenced yard perfect for kids, pets, or BBQs! Shared laundry, all appliances included, and recent upgrades like eavestroughs (2020) add peace of mind. With parking for 3, this move-in-ready gem combines convenience, style, and income potential. Act fast it wont last long! Book Your Private Showing Today! (id:50787)
Search Realty Corp.
Main - 1144 Foxglove Place
Mississauga (East Credit), Ontario
This inviting home is nestled in a quiet, family-friendly neighborhood and offers convenient access to Sherwood Public School, the University of Toronto Mississauga (UTM), GO Transit, Heartland Town Centre, Highways 401 & 403, Costco, Walmart, Home Depot, Square One, and Cineplex. Main and Second Floor Only, the basement is already leased. Shared entrance with basement tenants. Utilities are shared: Main/Upper-level tenants pay 70%, basement tenant pays 30%. (id:50787)
Homelife Today Realty Ltd.
2205 - 430 Square One Drive
Mississauga (City Centre), Ontario
Experience the perfect combination of comfort and convenience in this brand-new, move-in ready bachelor condo in the Heart of Mississauga City Centre. Spacious living,, this unit is designed for both relaxation and entertainment. Enjoy high-end finishes and sleek modern appliances (fridge, dishwasher, and in-suite laundry) Situated just steps from square on and celebration square. This prime location offers seamless access to the highway 403 , Brightwater Shuttle, and public transit, ensuring unmatched convenience. Don't miss your chance to live in one of the city's most sought-after neighborhood -schedule your private viewing today. (id:50787)
Orion Realty Corporation
11080 First Nassagaweya Line
Milton (Moffat), Ontario
Explore the unique potential of this expansive 115.60-acre property, strategically positioned just north of Moffat, near the vibrant growth areas outlined in the Town of Milton and Moffat Official Plans. This agricultural land features a blend of cultivated farmland and an enchanting mixed forest, complemented by a small, 5.11-acre section designated as EP land. Zoned A2 with partial EP-1 designation with oversight of Conservation Halton Regulation Area. Benefit from reduced property taxes through credits under CLTIP & OFA. Ideal for an Executive Estate and outdoor people that enjoy nature, farming, hunting, hiking, cross-country skiing, and ATV or snowmobiling. Please be respectful of the wildlife while walking around the fields to view this amazing property. DO NOT DRIVE ON THE FARM FIELDS. Located just North of Moffat. Property currently boarders the development area of the Moffat Official Plan. Sign on property. Property is subject to HST in addition to the sale price. A survey is available. (id:50787)
Royal LePage Meadowtowne Realty
2423 Raymore Drive
Burlington (Brant), Ontario
Stunning NEW (2024) custom built home in Burlington's beautiful Central neighbourhood. Located on a quiet cul-de-sac, close to schools, GO transit, Burlington Centre Mall and Burlington's vibrant downtown waterfront. Open concept main floor with a gorgeous custom kitchen, including quartz countertops and featuring LG stainless steel appliances. Beautiful hardwood floors throughout main floor entryway, living room, kitchen and carried through to the upstairs hallway and into the bedrooms. 3 bedrooms with coffered ceilings and each with their own walk-in closet and ensuite bathroom with heated floors! Dream laundry room on the bedroom level with stacked LG washer/dryer, stainless steel undermount sink and plenty of storage/counter space. All of the details have been taken care of and finished to the highest quality! There is nothing to do but move in and make it your HOME! (id:50787)
Royal LePage Burloak Real Estate Services
434 Brookmill Road
Oakville (1006 - Fd Ford), Ontario
Welcome to 434 Brookmill Road, a warm and stylish home nestled on a quiet street in the heart of prestigious South East Oakville. Located in a top-ranked school district, this beautifully maintained residence offers a functional layout, elegant updates, and abundant natural light throughout.Set on a premium southwest-facing lot, the property boasts a sun-filled, pool-sized backyard with a spacious patio, lush lawn, and manicured garden beds. A newly added interlocking walkway leads from the front door directly to the sidewalk, while a matching side walkway connects the front to the backyard for seamless access and curb appeal.The main floor features oversized updated windows, a bright living room with a gas fireplace and custom built-ins, and a stylish dining room with sliding doors to the backyard. The kitchen is both modern and inviting, featuring full-height cabinetry with crown moulding, a designer backsplash, a large island, and a luxurious pendant light aboveperfectly blending beauty and functionality.Upstairs, the spacious primary suite offers a walk-in closet, two additional closets, and a fully renovated ensuite with double-sink vanity, soaker tub, glass shower, and a wall-mounted TOTO Washlet. Two additional bedrooms overlook the backyard and share a bright, updated bathroom.The finished basement provides a large open space with recessed lighting and soft carpeting, ideal for a media room, gym, or play area. A separate laundry room and water softener system complete the home. With a double garage, quality upgrades, and an ideal location near top schools, parks, and amenities, this home truly checks every box. (id:50787)
Sotheby's International Realty Canada
4053 Old Dundas Street
Toronto (Lambton Baby Point), Ontario
An Absolute Dollhouse in Upper Lambton Baby Point! Welcome to this beautifully maintained 3-bedroom, 2-bathroom home nestled in the highly sought-after Upper Lambton Baby Point neighborhood. This charming property boasts vaulted ceilings with exposed beams, creating a bright and airy open-concept living space. The spacious kitchen walks out to a large deck perfect for entertaining or enjoying peaceful mornings .Downstairs, you'll find a huge bedroom complete with a luxurious 5-piece ensuite and a separate entrance, offering amazing income potential or a comfortable in-law suite setup. Situated directly across from the Humber River park system, this home offers endless outdoor adventure right at your doorstep. With transit at your door, you're connected to the city while being steps from nature. Walk to Warren Park Public School, Loblaws, and all the local conveniences that make this neighborhood so desirable. (id:50787)
Forest Hill Real Estate Inc.
2288 Guildstone Crescent
Oakville (1022 - Wt West Oak Trails), Ontario
Beautifully updated family home on a family-friendly crescent, in the heart of West Oak Trails! Blending timeless design with modern finishes, this stunning home is tailor-made for the contemporary family seeking comfort, style, and convenience. Step inside to a freshly painted interior complemented by engineered hardwood flooring throughout the main and upper levels. The hardwood staircase with wrought iron pickets adds a sophisticated touch. The thoughtfully designed main level offers effortless flow for both everyday living and entertaining. Enjoy a spacious living room bathed in natural light, and a stylish dining room complete with custom wood shelving and cozy window seat. The refreshed kitchen boasts quartz countertops, a subway tile backsplash, stainless steel appliances, island with breakfast bar, and a French door walkout to the patio. Upstairs the primary bedroom features a walk-in closet and four-piece ensuite, while two additional bedrooms share a four-piece main bath - ideal for a growing family. The professionally finished basement adds valuable living space with dedicated recreation and family rooms, a three-piece bathroom, and laundry room. Cordless Hunter Douglas blinds were installed in 2022 throughout the main and upper levels (blackout feature on upper level). Key upgrades include Nordik Windows throughout, popcorn ceiling removal (main level), pot lights, matching interior door and window frames, updated front and back doors, interior garage door. Updated house mechanicals including furnace and central air conditioner, attic insulation, and exterior pot lights with timer. Step outside to a fully fenced, low-maintenance backyard with an exposed aggregate patio, new garden shed, and premium Astro Turf. All of this, just steps to parks, trails, and top-rated schools, with easy access to hospital, shopping, dining, highways, Glen Abbey Community Centre, and everyday essentials. Packed with upgrades and move-in ready! (id:50787)
Royal LePage Real Estate Services Ltd.
13 Blue Forest Crescent
Barrie (Innis-Shore), Ontario
Step into this beautifully updated 4-bedroom, 3.5-bath freehold townhouse offering over 2,000 sq ft of stylish living space. This home stands out with a rare main-floor suite featuring a bedroom, full bathroom, and kitchenette - perfect for in-laws, extended family, or guests. Upstairs, the heart of the home is the show-stopping kitchen, boasting one of the larger layouts in the complex. A massive quartz island anchors the space, ideal for entertaining or everyday family life. Paired with extended cabinetry and abundant storage, this kitchen is truly a dream come true. Additional features include smooth 9 ceilings, upgraded vinyl floors, pot lights, and a custom oak staircase. The third floor offers ultimate comfort with three generously sized bedrooms and two full bathrooms, including a spacious primary retreat complete with its own private ensuite. This level provides ample space, natural light, and a functional layout that caters to both relaxation and everyday convenience. The walk-out basement -unfinished, offers potential for future customization and includes a cold cellar. Located just a 5-minute walk to Barrie South GO Station and minutes from Friday Harbour, local beaches, Hwy 400, Georgian College, and Georgian Mall. Turnkey, versatile, and impeccably maintained this is a rare opportunity you don't want to miss! (id:50787)
Red House Realty
5 Chamberlain Crescent
Penetanguishene, Ontario
Absolutely stunning 7 year old, 1200 sq.ft., 2 bedroom, 2 bathroom bungalow backing on to greenbelt in Parkbridge's Village at Bay Moorings. Gorgeous open concept with upgraded spacious kitchen, island with pot drawers & breakfast stools, quartz countertops, backsplash, large stainless double sink, built in wine rack, pantry & stainless steel appliances. Beautiful main livingroom with; vaulted ceilings, pot lights, california knockdown ceilings, engineered hardwood flooring, upgraded trim & patio walkout to greenbelt with concrete patio & gazebo. Large Primary bedroom with walk-in closet, 3 pc ensuite including one piece sit down shower. Additional features include; nice sized second bedroom, main floor laundry, main 4 piece bath, california shutters, owned on-demand hot water tank, HRV, single attached garage with opener & inside entry, lots of lower level dry crawl space storage & covered front porch. Rear patio and gazebo overlooking gardens. This home has been extremely well cared for. Newer recreation centre for residents. New owner land lease fees (2025) are: $850 month. All Offers must be conditional for 7 business days upon Parkbridge credit check and Buyer approval. 55+ modern adult community living. (id:50787)
RE/MAX Crosstown Realty Inc.
1205 - 898 Portage Parkway
Vaughan (Vaughan Corporate Centre), Ontario
Transit City 1!! Exceptional Layout With Floor To Ceiling Windows & 105 Sq Ft Balcony With Views Of Toronto. Walk To TTC Subway Station, Close To Entertainment, Restaurants, Shopping & York University. Easy Access To Major Highways. Parking Not Included. Parking Can Be Rented Separately Through Smart Centre. (id:50787)
Royal LePage State Realty
Ph1 - 1 Grandview Avenue
Markham (Grandview), Ontario
Welcome to The Vanguard Penthouse Living in Prime Thornhill!Stunning corner penthouse suite offering 2,020 sq. ft. of luxurious living with unobstructed north and southwest views. This rare,custom-designed split floor plan features soaring 11-ft ceilings, floor-to-ceiling windows, and two expansive terraces, flooding the space with natural light and providing seamless indoor-outdoor living.The chef-inspired kitchen boasts premium built-in appliances, an oversized quartz island, and opens to an elegant living/dining area perfect for entertaining.This exceptional suite includes 2 spacious bedrooms, each with walk-in closets and spa-like ensuite baths with heated floors. A versatile third bedroom or den features large windows with southern exposure and can function as an office, family room, or guest suite complete with a nearby walk-in closet.The grand primary retreat offers ultimate privacy with a 5-piece ensuite and a private terrace.Located in a LEED Gold certified building. Fantastic bldg amenities also incl Media/Party Rm, Electric car charging, Guest Suites, Visitor Pkg& Bike Storage.Centrally located in a bustling quickly growing community, minutes from up and coming Steeles subway stn and major highways. (id:50787)
Royal LePage Your Community Realty
42 Portland Crescent
Newmarket (Bristol-London), Ontario
Prime location on a quiet crescent in a family friendly neighbourhood* Close proximity to popular schools, transit, recreational amenities & more!* Immaculate 4 +1 bedroom home with 2 car garage* Only the 2nd owner of this property for over 30 years* Many professional renovations & upgrades over the years* Newly painted 1st & 2nd floors in a neutral colour palette* 2,384 square feet with large elegant principal rooms & spacious bedrooms PLUS a fabulous finished basement including a 5th bedroom (currently used as an office), 2nd family room, 3-piece bathroom, home gym area, direct garage access & a tiled floor area with freestanding dry bar* Great potential for nanny/in-law suite* Open concept family room & kitchen* Floor plan with great flow for entertaining* Convenient walk-outs to stone patio for taking luxurious hot tubs, easy barbequing & Alfresco dining* Large (~220sf) primary retreat with bathroom ensuite, walk-in closet, sitting area & 2 large windows* Situated on a private pie shaped lot with glorious southwestern exposure* Mere steps to Yonge St. popular shops ranging from specialty boutiques to Big Box convenience stores* Easy access to Highways 400 & 404 - Commute downtown or head up north* Fresh, pristine & move-in ready* See full list of features* Don't miss this opportunity! (id:50787)
Royal LePage Your Community Realty
111 Lorne Thomas Place
New Tecumseth (Alliston), Ontario
Introducing a brand-new freehold townhome in the highly sought-after Treetops Community built by FirstView Homes, closing fall of this year. This family-friendly neighbourhood offers everything you need for a comfortable and convenient lifestyle. With a sprawling 7-acre park, an elementary school, and scenic walking trails right at your doorstep, this is the perfect location for active families and outdoor enthusiasts. Step inside and discover a beautifully designed open-concept main floor with 9" ceilings - an ideal space for entertaining family and friends. The kitchen features a quartz countertop, a spacious island with an extended breakfast bar, and pot lights that add a touch of modern elegance. Whether you're preparing meals for the family or hosting guests, this kitchen is both functional & stylish. The breakfast nook creates a bright & inviting atmosphere with a 6' sliding door, an added convenience of an R.I. gas line for your BBQ. The great room is a standout feature, with elegant hardwood flooring that adds warmth & character to the space. The second floor includes a thoughtfully designed laundry room, complete with a laundry sink & linen closet for added convenience. The primary bedroom is a true retreat, offering a generous walk-in closet and a 3-piece ensuite, providing a perfect space to unwind at the end of the day. One of the best features of this home is that there's still time for you to select your interior finishes, allowing you to personalize the space and make it truly yours. An unfinished basement offers the potential to create additional living space, whether it's a home theater, gym, or extra bedroom - the choice is yours. Don't miss this opportunity to own a stunning townhome in the Treetops Community, where convenience, comfort, and style come together to create the perfect family home. (id:50787)
Coldwell Banker Ronan Realty
2406 - 2900 Highway 7 Road
Vaughan (Concord), Ontario
Welcome to Expo Towers - A Stunning 2 Bedroom, 2 Bathroom Condo in the Heart of Vaughan! Bright and spacious corner unit featuring 9-ft ceilings and floor-to-ceiling windows with unobstructed city views. This open-concept layout offers a modern kitchen, large living and dining area, and plenty of natural light throughout - perfect for both everyday living and entertaining. The primary bedroom includes a walk-in closet and 4-pc ensuite. The second bedroom is generously sized, ideal for a guest room or home office. Enjoy the convenience of an owned underground parking space and a private storage locker. Located in one of Vaughan's most desirable buildings - steps to Vaughan Metropolitan Centre Subway Station, and minutes from Hwy 400/407, shopping, restaurants, and all major amenities. Building Amenities Include: 24-hr concierge, fitness & yoga studio, indoor pool, saunas, games room, party room, and outdoor terrace with BBQs and seating areas. Luxury, location, and lifestyle - all in one. Don't miss this opportunity! (id:50787)
RE/MAX Experts
15 Lilley Court
Richmond Hill (North Richvale), Ontario
Welcome to 15 Lilley Crt in Richmond Hill, a spacious family home nestled on a quiet cul-de-sac and backing onto open space and forest for ultimate privacy and tranquility. Offering over 2,444 sq ft of beautifully finished living space, this home has been freshly painted throughout and features new white oak luxury vinyl flooring on the main level. The functional layout is filled with natural light from large windows. The eat-in kitchen boasts stainless steel appliances, pantry, and a walkout to a scenic deck patio surrounded by mature trees. Perfect for entertaining, the backyard retreat enjoys south-facing exposure, bathing the space in sunlight throughout the day, and includes a Marquis Spa hot tub, an interlocked patio, and two natural gas lines extended to the deck for BBQ convenience. A separate family room with a gas fireplace provides a second walkout to the deck. Upstairs, a large skylight adds brightness. The upper level presents a primary suite with a 4-piece ensuite and walk-in closet, alongside 3 principal bedrooms and another 4 piece bath. The finished basement with a walkout offers a rough-in for a bath, pot lights, a rec room with a gas fireplace, and a 5th bedroom. Ideally located minutes from schools, parks, Mackenzie Health Hospital, Hillcrest Mall, York Regional Transit, Richmond Hill Go Train Station, shops, dining and Hwys 404/407/7. ***EXTRAS*** Listing contains virtually staged basement & 5th bedroom photos. Hot Tub: Marquis Spa - Promise - (2016), Driveway asphalt (2021), Interlock stone front, side steps & backyard patio (2021), New Furnace (2022), New garage doors (Dec 2024), Painted entire house, New carpet in basement, New vanity in powder room, New washer & dryer (2025). (id:50787)
Sutton Group-Admiral Realty Inc.
422 - 1401 O'connor Drive
Toronto (O'connor-Parkview), Ontario
Don't miss this rare gem with a private terrace retreat! This impeccably designed 1+1 bedroom, 2-bath suite offers a rare opportunity to lease a modern sanctuary in one of East York's most desirable boutique residences. Thoughtfully laid out and one of the few units with soaring 9-foot ceilings, this suite stands apart for its expansive, covered south-east facing terrace, a private outdoor escape overlooking trees, rooftops, and sunlit skies. Enjoy peaceful mornings and serene evenings in total privacy, far removed from noisy traffic and street activity. Inside, the open-concept layout is both functional and stylish, with clean lines and contemporary finishes throughout. The primary bedroom features a 3-piece ensuite, while the large den offers den offers flexibility to be used an office space or a second bedroom area. Additional conveniences include a parking space, locker, ensuite laundry and BBQ connectivity. Residents enjoy a full suite of amenities including a rooftop fitness centre, yoga studio, games room, party room with dining area, outdoor BBQ terrace, and guest suites for visiting friends or family. Located steps from transit, dining, green space, and the upcoming Eglinton Crosstown LRT, with effortless access to the DVP, shops, and The Danforth, this modern unit offers elevated modern living in a tranquil setting. (id:50787)
Royal LePage/j & D Division
2811 - 38 Lee Centre Drive
Toronto (Woburn), Ontario
Cozy And Bright Condo Apartment. Perfect For Single Professional Or Couple. West View, Laminated Floors, Open Concept. Tenant Pays For Hydro, Cable And Internet. 5 STARS Rec Facilities. 1 Parking-1 Locker. Steps From Everything. 401 At Your Feet. Ensuite Laundry, unit will be professionally cleaner and all repairs will be done before occupancy (id:50787)
Search Realty Corp.
1506 Silver Spruce Drive
Pickering (Liverpool), Ontario
Newly Renovated 2-Bedroom Basement Apartment Move-In Ready! Look no further! This beautifully renovated, legal basement apartment features a fantastic floor plan with spacious bedrooms and a large living room, all filled with natural light thanks to oversized windows throughout, including the kitchen. Conveniently located just minutes from Hwy 401, Pickering GO Station, Durham Transit, William Dunbar Public School, and Pickering Town Centre. Enjoy your own private entrance, in-suite laundry with a brand new washer and dryer, and brand new appliances including a fridge and stove. One parking space is included. Tenant responsible for 35% of utilities. Lots of privacy and comfort in this move-in-ready home! Please note: All information to be verified by tenant and agent (id:50787)
RE/MAX Royal Properties Realty
53 Ferguson Street
Toronto (Clairlea-Birchmount), Ontario
Absolutely Georgeous! Immaculate Quality Built Mattamy. 1490 Sq Ft Freehold Townhome. Features Spacious Open Concept Living/Dining, Picture Windows & Pot Lights, Family Size Eat-In Kitchen, S/S Appliances, Ceramic Floors, Backsplash, 3 Bdrms, 3 Modern Baths, Hardwood Floors Throughout, Solid Oak Staircase, Mstr Bdrm Has 4-Pc Ensuite & Walk-In Closet. Direct Access From Garage, Pvt Fenced Yard, 5 Mins To Warden Subway, Shops, Schools, Dvp & 401 (id:50787)
Proedge Realty Inc.
1106 - 55 Clarington Boulevard
Clarington (Bowmanville), Ontario
Welcome to your brand new, never lived-in home at MODO 55, a spacious 1 Bedroom plus Den & 2 Full Baths Unit with spectacular unobstructed clear nature views. This unit is high above the level of the surrounding buildings, and you can see all the way to Lake Ontario from your balcony. To name only a few of the many suite features you will enjoy: 9 foot ceilings, open concept living/dining/kitchen with a walk-out to your private balcony, sleek quartz countertops, kitchen backsplash, countertop range, S/S appliances, luxury vinyl floors, and lots of natural light throughout the unit. Last, but not least, for your convenience, washer and dryer are located in a separate laundry room, reducing noise and clutter. Among the many buildings amenities that you will want to use: Fitness centre, party room, roof top terrace, yoga room, and a roof top lounge. Even better, every floor has its own separate garbage room. The building is only steps away from Bowmanville GO Station, many retail stores, greenspace, and has convenient access to Highways 401, 418 and 407, as well as only a short drive to Lake ON. We look forward to welcoming you in this unit! (id:50787)
Right At Home Realty
210 - 5 Vicora Linkway
Toronto (Flemingdon Park), Ontario
BEST VALUE! Spacious Family Sized Condo With ALL INCLUSIVE MAINTENACE FEES! This Is Your Chance To Own This Amazing Condo In The Prime Area Of Don Mills And Eglinton East. Largest Floorplan In Building. This Unit Has Been Lovingly Owned By The Same Owners For Over 39 Years! Recently Painted And Updated, This Unit Features An Open Concept Living And Dining Room Area With Walk Out To An Oversized 15ftx7ft Balcony Large Enough For Outdoor Dining. Wall to Wall Windows Provide Plenty Of Natural Light. The Eat In Kitchen Has Been Freshly Painted And Offers Modern White Cabinets With New Countertops and Backsplash And Also Offers A Walk-in Pantry. Two Hallway Closets At The Entry Offer Plenty of Storage Space. The Primary Bedroom Features A 2pc Ensuite And Walk-In Closet. 2 Additional Bedrooms Each With Double Closet Doors Share A 4pc Bathroom. This Unit Comes With Parking And Locker. Close To Schools, Parks, Community Center And A Short Walk To The TTC With Easy Access To DVP, Shops at Don Mills, Costco, and Eglinton Square, as well as cultural landmarks like the Aga Khan Museum and Ismaili Centre **Maintenance Fees Include: Heat, Hydro, Water, Cable TV, Common Areas & Insurance** Fridge, Stove, Air Conditioning Unit (In-Wall). 1 Parking Spot. 1 Locker. All Electrical Light Fixtures. All Existing Window Coverings. Balcony Awning. **EXTRAS** Newly Renovated Common Areas! Bldg Facilities Include Gym, Indoor Pool, Sauna and Locker Rooms. Convenience Store Located On The Ground Level Perfect For Your Daily Needs! Ground Floor Laundry Rm Feaures Many Machines For Your Convenience. Photos Virtually Staged (id:50787)
Royal LePage Premium One Realty
2502 - 75 St Nicholas Street
Toronto (Bay Street Corridor), Ontario
Welcome to your dream city retreat in the vibrant Yonge/Bloor corridor! This bright and spacious South-East corner unit offers panoramic city and lake views from an absolutely huge south-facing terrace the perfect spot for morning coffee, sunset dinners, or weekend lounging above the buzz of Toronto. Inside, enjoy the elegance of 9-ft ceilings, floor-to-ceiling windows, freshly painted and brand new laminate flooring flows throughout. The open-concept living space is anchored by a sleek Italian-style kitchen with premium built-in appliances ideal for hosting friends or cooking in style. With 2 full bathrooms, this unit is designed for comfort and convenience. Step outside and immerse yourself in the best of Toronto. You're just minutes from Yorkvilles chic boutiques and cafes, U of T and the financial district. With the TTC at your doorstep, getting anywhere in the city is a breeze. The building itself offers amenities including a striking two-storey lobby, 24-hour concierge, fully equipped gym, media room and visitor parking. Whether you're a young professional, urban couple, or savvy investor, this is more than a home its a lifestyle. (id:50787)
Royal LePage Signature Realty
308 - 3 Rean Drive
Toronto (Bayview Village), Ontario
Welcome to the New York Towers by Daniels, 960 Sq Ft South East Corner Unit, Plenty of Natural Light & Parkette View provides Serene Atmosphere, New high-end Vinyl Plank Flooring Thruout, Freshly Painted allover, Spacious Foyer, Premium Parking Spot (very wide, right at the doorstep), steps from Bayview Village Shopping Centre, restaurants, the TTC subway, YMCA, and minutes to highways 401 and 404. All utilities included in the maintenance fees, Amenities include gym /indoor pool /sauna /whirlpool /party room /meeting room /virtual golf, etc. (id:50787)
Home Standards Brickstone Realty
Main - 25 Kensington Avenue
Toronto (Kensington-Chinatown), Ontario
Kensington Market , beautiful designer renovated enviroment , large front patio , finished basement . Suits restaurant / Cafe / Bar , retail ,specialty foods, fashion , health and beauty , vintage clothing , arts and crafts , service and tourist uses (id:50787)
Harvey Kalles Real Estate Ltd.
306 - 27 Rean Drive S
Toronto (Bayview Village), Ontario
Stunning 1 Bed Condo with One Parking & Locker in Prestigious Bayview Village With Modern Amenities To Offer A Sophisticated Lifestyle Opportunities. Open Concept Lay Out With South Facing With Balcony Overlooking Quite Courtyard. Steps To Bayview Village And Subway, Quick Access To Hwy, Walk To Parks And Ravine, Building Amenities - Concierge, Game Rm, Gym, Party/Meeting Rm, Roof Top Garden, Visitor Parking, Movie Theatre. (id:50787)
Sutton Group-Admiral Realty Inc.
920 - 801 King Street W
Toronto (Niagara), Ontario
Absolutely Stunning & Fully Renovated 1 Plus Den, Located in One of Toronto's Most Desired Neighbourhoods. From The Moment You Enter, Enjoy Elevated Living. Custom Kitchen Featuring Quartz Counters W/Water Fall Island, Trendy Shaker Cabinets W/ Gold Hardware, Black Under-Mount Sink, White Porcelain Tile Backsplash, Bright Pot-Lights,The Entertainers & Home Chef's Dream. LVP Flooring Throughout, Leading You A To Large Living Space W/Pot-Lights W/ Dimmer. Functional Space, W/ The Option For Dining In Addition To The Seated Island. Bright Den, Great for WFH. Oversized Bedroom W/ Double Closet W/Built In's. Completely Remodelled Bathroom, Custom Large Closet For Storage, Bathtub & Shower Combo W/ Built In Niche & Glass Door Porcelain Tile Mirroring Kitchen, W/ Black Hardware, Medicine Cabinet & Newer Vanity. Other Upgrades Include, Custom Roller Blinds, Smooth Ceilings Throughout, New Fan Coil Unit '24 W/ Digital Thermostat & Laundry Valves Replaced. Very Well Cared For Building, All New Elevators Replaced and Modernized. Healthy Reserve Fund. Recently Refinished Private Tennis Court, Gym, Rooftop Terrace W/BBQs, Hot Tub, Running Track, Concierge, Party Room, Visitor Parking & More. Incredible Location, King West! Walk To Cafes, Restaurants, Stanley Park, Trinity Bellwoods, TTC, Shops, Mins to Gardiner & Financial Core. Steps To Future Ontario Line At King & Bathurst. All Utilities Included. It Doesn't Get Better! (id:50787)
Property.ca Inc.
1329 Heine Court
Burlington (Industrial Burlington), Ontario
Thriving Home Staging and Styling business for sale: Are you passionate about design and looking for aprofitable, well-established business in a high-demand industry? Successful and well-established homestaging and styling company for sale. Founded in 2015, this business has an extensive portfoliotransforming an array of properties from one-bedroom condos to luxury multi million dollars homes in thegreater Toronto area. With an expansive inventory of stylish furniture, art, and accessories that can suit awide range of interiors, specializing in creating harmony within each property and optimizing floorplanswith space planning. This business presents a remarkable opportunity for an individual(s) to enter thehome staging and interior design industry with a turnkey business that is ready for growth, has a greatreputation andis located in a real estate market that heavily relies on home staging services.Theopportunity to invest in yourself and take control of your future in a business that blends creativity, realestate, and financial security. Property Information: The business operates out of a well laid out 3600 sq ftwarehouse that is conveniently located to major highways. This ensures efficient logistics for jobs locatedin the GTA and surrounding areas. This well organized, spacious warehouse has 20 ceiling, industrial 18racking, 2 rolling ladders for easy access to inventory, two offices, private washroom, and kitchenette.Alarge loading dock is located at the rear of the building, and the unit comes with 5 private parking spaces,private garbage area and property maintenance. This unit has ample space to work and grow. Don't missthis chance to own a thriving business in a high-demand industry. Take the next step towardentrepreneurial success today! (id:50787)
Right At Home Realty
1638 Ravenwood Drive
Peterborough, Ontario
Welcome to 1638 Ravenwood Drive! This west end 2 bedroom 3 bath brick bungalow shows pride of ownership. You will be delighted with the open concept layout of the eat-in kitchen and family room with beautiful stone fireplace. The hardwood floors throughout the main floor are gleaming and allow for easy maintenance. Attached to the kitchen/living room is a cozy sunroom that is a great addition and provides a comfortable space in the summer months to relax. The formal dining room and living room greet you as you enter the home. The large finished basement has additional family room an expansive recreation room with a pool table ready to enjoy. The three piece bath and large utility room for storage with large windows allows for natural light. The den with large closet can be used as an office space for those that work from home. The two car attached garage has stairs and doorway to the hall and comes with easy access storage space. Close to shopping and all amenities in the desirable west end of Peterborough. A must see! (id:50787)
Royal Heritage Realty Ltd.
201 Dingman Street
Arthur, Ontario
Welcome to This Beautifully Designed Detached Home With 2811 Sq Ft Above Grade in the Growing Community of Arthur! Situated on a 40 X 100 Ft Lot, This Home Offers Modern Upgrades and Spacious Living. The Double-Door Entrance Opens Into a Separate Living and Dining Area, Creating a Warm and Inviting Atmosphere. The Family Room, Located off the Custom Kitchen, Features a Cozy Fireplace, Making It the Perfect Space for Gatherings. The Kitchen Is Equipped With Brand-New Stainless Steel Appliances, Offering Both Style and Functionality. Upstairs, You'll Find 4 Generously Sized Bedrooms, Including 3 With Walk-in Closets, and 3 Full Bathrooms for Ultimate Convenience. The Primary Suite Boasts a Luxurious Ensuite and Walk-in Closet, While the Second-Floor Laundry Adds to the Home's Practicality. A Walk-in Closet on the Main Floor Provides Extra Storage. With a Double-Car Garage and a Prime Location in a Growing Neighborhood. (id:50787)
RE/MAX Realty Services Inc
50 Tuscani Drive
Hamilton, Ontario
Welcome to 50 Tuscani Drive, an exceptional family home nestled in one of Stoney Creek’s most desirable neighbourhoods. This beautifully updated property is the perfect blend of elegance, comfort, and functionality, offering stunning finishes and thoughtful upgrades throughout. From the moment you arrive, you’ll be impressed by the curb appeal and pride of ownership. Inside, the home boasts a spacious and inviting layout, ideal for both everyday living and entertaining. The kitchen is a true showstopper, updated with modern finishes and seamlessly flowing into the main living and dining areas. Step outside into your private backyard oasis featuring an in-ground saltwater pool, outdoor kitchen, and covered patio—an entertainer’s dream and the perfect place to unwind with family and friends. This home is ideally situated in a quiet, family-friendly neighbourhood just minutes from top-rated schools, scenic parks, and the popular Winona Crossing plaza with shopping, dining, and everyday conveniences. Whether you’re hosting poolside get-togethers, enjoying a quiet evening under the stars, or exploring the vibrant local community, 50 Tuscani offers the lifestyle you’ve been dreaming of. With countless updates and impeccable finishes throughout, this is a rare opportunity to own a move-in-ready home in one of Stoney Creek’s most sought-after pockets. (id:50787)
Exp Realty
2423 Raymore Drive
Burlington, Ontario
Stunning NEW (2024) custom built home in Burlington's beautiful Central neighbourhood. Located on a quiet cul-de-sac, close to schools, GO transit, Burlington Centre Mall and Burlington's vibrant downtown waterfront. Open concept main floor with a gorgeous custom kitchen, including quartz countertops and featuring LG stainless steel appliances. Beautiful hardwood floors throughout main floor entryway, living room, kitchen and carried through to the upstairs hallway and into the bedrooms. 3 bedrooms with coffered ceilings and each with their own walk-in closet and ensuite bathroom with heated floors! Dream laundry room on the bedroom level with stacked LG washer/dryer, stainless steel undermount sink and plenty of storage/counter space. All of the details have been taken care of and finished to the highest quality! There is nothing to do but move in and make it your HOME! (id:50787)
Royal LePage Burloak Real Estate Services
72 Helena Feasby Street
Kitchener, Ontario
Welcome to this stunning 4-bedroom, 3.5-bathroom home located in a sought-after, family-friendly neighbourhood in Kitchener! Perfectly situated close to top-rated schools, parks, shopping, and major highways, this home offers comfort, convenience, and space for the whole family. Step inside to a bright and spacious main floor featuring a modern open-concept layout. The chef-inspired kitchen boasts stylish appliances, an oversized island with seating, and ample cabinet spaceideal for everyday living and entertaining. The adjoining dining area flows effortlessly into a cozy living room filled with natural light, while the walkout to the backyard creates a seamless indoor-outdoor experience. Upstairs, youll find three generously sized bedrooms, a second living room perfect for a family lounge or play area, and a luxurious primary suite complete with a walk-in closet and a private 4-piece ensuite. A second-floor laundry room adds everyday convenience. The fully finished basement offers even more living space, featuring a large rec room, an additional bedroom, and a full bathroom, perfect for guests, a home office, or a personal gym. This incredible home checks all the boxes, book your private viewing today! (id:50787)
RE/MAX Twin City Realty Inc.
189 Rolph Street
Tillsonburg, Ontario
Charming 4-Bedroom, 3-Bathroom Home with Modern Touches and Scenic Views. Welcome to this beautifully updated, character-filled 4-bedroom, 3-bathroom home that perfectly blends classic charm with contemporary comforts. Situated in a serene location backing onto lush trees, this home offers both privacy and tranquility, ideal for those who appreciate nature and peace. *For Additional Property Details Click The Brochure Icon Below* ** This is a linked property.** (id:50787)
Ici Source Real Asset Services Inc.
898 Portage Parkway Unit# 1205
Vaughan, Ontario
Transit City 1!! Exceptional Layout With Floor To Ceiling Windows & 105 Sq Ft Balcony With Views Of Toronto. Walk To TTC Subway Station, Close To Entertainment, Restaurants, Shopping & York University. Easy Access To Major Highways. Parking Not Included. Parking Can Be Rented Separately Through Smart Centre. (id:50787)
Royal LePage State Realty
38 Betty Boulevard
Wasaga Beach, Ontario
Experience the charm of coastal living in this stunning 3-year-old bungalow, offering 3,000 sq ft of finished space in a prime location. Just a 10-minute walk to Brocks Beach and a 20-minute drive to Blue Mountain Village, this property is perfectly situated for both relaxation and adventure. The main floor boasts 12 to 15-foot ceilings, filling the space with natural light from large windows on three sides of the Great Room/Kitchen area. Custom lighting throughout the home, rustic hardwood floors, and a meticulously designed master ensuite and guest washroom add to the home's luxurious feel. Enjoy ample storage on both the main floor and in the basement. A striking five by-9.9-foot quartz slab adorns the fireplace, complemented by built-in furniture and shelving, including an 11-foot antique beam from a century-old barn in the main lobby. Step outside to the expansive 300 sq ft back deck, perfect for evening gatherings around the fire pit. The exterior of the home features natural cedar siding, stone accents, and a durable metal roof. The kitchen is a chef's dream, with plenty of space for cooking and entertaining. The finished basement offers endless possibilities, including a full kitchen, two bedrooms, a walk-in closet, three storage rooms, and its own laundry, which is ideal for an in-law suite or additional living space. With the soothing sounds of Georgian Bay just steps from your door, this home combines elegance and thoughtful details in every corner. land, ensuring peace of Don't miss the chance to make this exceptional property your own! (id:50787)
Agentonduty Inc.
66 Sanibel Crescent
Vaughan (Uplands), Ontario
Located in the prestigious Uplands community of Vaughan, this spacious 5+1 bed, 5 bath home offers the perfect blend of comfort, functionality, and style. Featuring 3,739 sq ft above grade, 9-ft ceilings, and a layout designed for everyday living. The main floor includes a private office and a cozy family room with a fireplace. All bedrooms are generously sized, with each offering direct or shared access to a bathroom, ideal for busy mornings and growing families. The bright, sun-filled kitchen was renovated 5 years ago and features a large eat-in area, perfect for casual dining. The principal ensuite, also updated 5 years ago, offers a spa-like retreat. The finished basement includes an extra bedroom, home gym, and a spacious rec room for relaxing or entertaining. Enjoy the beautifully landscaped backyard and quiet, garden-style street in a friendly neighbourhood. Major updates include a new furnace and AC (2023), windows replaced 8 years ago, and a roof that's only 8 years old. Steps to top-rated schools, public transit, shopping, community centres & more. You will love this home! (id:50787)
Forest Hill Real Estate Inc.
510 - 2791 Eglinton East Avenue
Toronto (Eglinton East), Ontario
Top Reasons You Would love This Townhouse. New Build With 1 Bedroom And 1 Bathroom Located In The Desirable Toronto East. Steps Away From Amenities Including Schools, Parks, Grocery And Public Transit Options Like The Eglinton LRT, TTC Bus, And Kennedy Subway Station. Equipped With Stainless Steel Appliances, Granite Countertop, Backsplash, Perfect For Cooking And Entertaining. 1 Underground Parking Spot and Ensuite Laundry. (id:50787)
RE/MAX Hallmark Chay Realty
RE/MAX Hallmark Bwg Realty
912d Logan Avenue
Toronto (Playter Estates-Danforth), Ontario
Nestled on a secluded block in the Playter Estates/Jackman School area, 912D Logan Avenue is one of the most beautiful & rare townhouses in the neighbourhood. Built approx. 22 years ago & lovingly maintained, this stunning 4-level freehold townhome boasts 9.5 ft ceilings, 1,730 SF of light-filled volumes of space & the craftsmanship & design of modern architecture. One of just 9 homes in this unique complex, 912D Logan was designed for those who love the feel of a house but don't want the traditional upkeep. Upon entering the home, you are welcomed with spaciousness & extensive details throughout. The living room is flooded with sunlight & offers a gas fireplace & walkout to a peaceful deck. Gorgeously bright & airy, the 2nd & 3rd floors are lit by an open concept stairwell & a central skylight at the top of the stairs. The second floor has a peaceful family room overlooking the parkette & views of the treetops, 2 additional bedrooms that could double as two home offices or exercise areas. One of the best kitchens in the development, the family-size updated kitchen has a 10-ft long breakfast bar with Stutuario Oro Classic Quartz countertops & backsplash, complete with new stainless-steel appliances. The rear 2nd bedroom is sun-flooded w/bright, southern exposure & has a walkout to a sundeck. The top floor primary suite is absolutely stunning. Tastefully decorated & sunlit from the south-facing windows & skylight, the bedroom features a soaring cathedral ceiling, walk-in closet, fireplace, skylight & a 6-fixture bath, including an oversized shower & double vanity. The laundry is conveniently located on the 2nd floor w/full-size clothes washer & dryer. The ideal downtown Toronto townhome, 912D Logan Avenue, is located in the famed Greek District on the Danforth, known as one of the most romantic & picturesque areas of the city, filled w/tree tree-lined streets & some of the city's finest dining & shopping just steps away. An opportunity not to be missed. (id:50787)
Ipro Realty Ltd.
305 Garner Road W Unit# 40
Ancaster, Ontario
Welcome home to this stunning brand new townhouse located in the highly sought-after LIV Communities of Ancaster. This modern and spacious townhouse features 2 bedrooms and 2 bathrooms, offering the perfect blend of style, comfort, and convenience. Step into an open-concept living space flooded with natural light, creating a warm and inviting ambiance. The sleek kitchen is adorned with high-end appliances, granite countertops, and ample cabinet space, making it a chef's delight. Enjoy the luxury of two well-appointed bathrooms, designed with contemporary fixtures and elegant finishes. Retreat to the serene bedrooms, where relaxation awaits after a long day. With its prime location, this townhouse provides easy access to local amenities, parks, and schools, making it an ideal choice for families and professionals alike. Don't miss this opportunity to lease a beautiful home in one of Ancaster's most desirable communities. (id:50787)
Royal LePage State Realty
139 Periwinkle Drive
Stoney Creek, Ontario
Welcome to this beautifully maintained 3-bedroom, 2-bathroom corner unit townhouse, offering comfort, style and functionality in every detail. Step inside to a bright main level featuring hardwood and tile flooring, an open riser staircase and a charming bay window that floods the space with natural light. The open-concept layout is perfect for entertaining and the kitchen is equipped with a new dishwasher (2023) for modern convenience. Upstairs, you'll find three generously sized bedrooms, including a primary suite with double sinks in the ensuite for added luxury. Enjoy the outdoors in your private backyard oasis that backs onto an open field. Complete with a wood deck and stamped concrete patio, ideal for morning coffee or evening relaxation. The double car driveway offers ample parking and features like central vacuum make everyday living a breeze. This home blends space, comfort and peaceful views all in one exceptional package. Don't miss your chance to call it home! (id:50787)
Royal LePage State Realty
1202 - 350 Red Maple Road
Richmond Hill (Langstaff), Ontario
Welcome to The Vineyards, nestled in the sought-after Yonge and 16th area of Richmond Hill. This beautiful condo features a sleek modern kitchen with quartz countertops and a bright, open-concept living and dining area with hardwood floors, perfect for entertaining or relaxing in style.The luxurious primary suite includes a cozy window nook and an extra-wide closet, offering comfort and space. Need a little flexibility? The versatile den is ideal for a home office, nursery, or guest bedroom.Start your mornings with coffee on your private glass balcony overlooking the stunning David Dunlap Observatory Park. Then make your way to the resort-style amenities! Take a dip in the indoor pool, hit one of the two fully equipped gyms, enjoy a game of pickleball, or test your skills at mini-putt. But if adventure is what you seek, hop on the GO Train conveniently located down the street! With endless activities and a vibrant community, this isnt just a home, its a lifestyle. (id:50787)
Century 21 B.j. Roth Realty Ltd.
25 Shadow Lane
South Huron (Exeter), Ontario
This red brick residence is securely located at the quiet end of Shadow Lane. The main floor provides all the necessities of daily living without the need to use stairs. Laundry, kitchen, dining room, bathrooms, and bedrooms are all on the main floor. The basement with its large bedroom, bathroom and rec room, is also a wonderful location to accommodate overnight visitors. The basement utility room with workbench, hobby desk, and ample shelving allows for the new owners to pursue their preferred hobbies and crafts. The residence has smart switches enabling voice command for room illumination and for scheduling lights to go on and off when not at home. This offers the buyer, who maybe a snowbird, has a summer cottage or simply likes to travel extensively piece of mind when away. Exterior maintenance through winter snow removal and summer grass cutting keeps the residence well maintained as if it were continually occupied. Estate Sale. *For Additional Property Details Click The Brochure Icon Below* (id:50787)
Ici Source Real Asset Services Inc.
3208 - 225 Commerce Street
Vaughan (Vaughan Corporate Centre), Ontario
Welcome to this stunning brand new 1 Bedroom + Den & 2 Full Bath unit in the iconic Festival Condo Tower, located in the heart of Vaughan Metropolitan Centre. This bright west facing open concept layout with 10-foot ceiling features floor-to-ceiling windows, and a large balcony with a beautiful unobstructed view! A spacious Den can be an extra Bedroom or Office. Modern kitchen with quartz countertops, complimentary backsplash, and Euro built in appliances. Festival condos by the award winning Menkes is ideally situated just steps from Metropolitan Centre, easy access to shopping, dining, nightlife and entertainment including Cineplex, Costco, IKEA, and Dave & Busters. HWY7, 400, 407 Nearby. Mins Walk to Subway/Go Transit Hub. This location offers unbelievable convenience for both work and play. (id:50787)
Home Standards Brickstone Realty
57 Castle Frank Road
Toronto (Rosedale-Moore Park), Ontario
SLAY THE DRAGON AND LIVE AT CASTLE FRANK! Hold onto your hearts Rosedale: Gorgeous 1914 Craftsman with sweeping views over the gates of Drumsnab Park. With presence and poise, this home introduces itself before you even step inside through its deep front veranda that feels straight out of a fairytale amongst the lush and mature trees of South Rosedale. All four finished levels are elegant, expansive, and kissed with soft, natural light through many period specific leaded windows. Main floor with large principal rooms, wood burning fireplace, fabulous wainscotting and many cozy vignettes for reading and lounging. Bedroom suites upstairs are absolute sanctuaries with ample room for oversized beds, lounging, late-night chats and never wanting to leave. Finished basement with fabulous sunk-in media room and extra suite for guests, live-in help or independent teenager. Super rare and ultra private garage/parking.Minutes walk to the subway station, Craigleigh Gardens, the DVP and the Danforth. Perfect location for Rosedale Public and Branksome Hall schools.Commanding from the curb, graceful at every turn. The type of family home that makes you want to host every holiday and be part of a garden club. #letsbefrank #youneedacastle #sameherereally (id:50787)
Sage Real Estate Limited
908 - 2200 Lake Shore Boulevard W
Toronto (Mimico), Ontario
Excellent Location By Lake Shore! Safe Neighborhood. Unblocked View. Sun Filled All Day Long! Practical Layout. 9ft Ceiling. Well Kept. Cozy, Clean & Spacious. Laminate Floor Throughout, Prim Br W/ Walk-In Closet & Large Window. Modern Family Size Kitchen W/ Granite Counter Top. Large Terrace with Beautiful View. New Interlocking Wood Tiles Throughout the Patio. Direct Access To Metro, Shoppers Drug Mart, TD, LCBO, Famous Restaurants. Steps To TTC, Go Station & Lakeshore. Mins To Highway, CNE, Ontario Place, Downtown Financial District. 24hr Concierge. Great Amenities: Gym, Pool, Game Room, Party Room, Squash Court, Conference Room, Theater, BBQ Terrace, Kids Playroom, Library. Plus Enjoy the Beauty of Nearby Humber Bay Park and Waterfront Trails. Can't Miss! (id:50787)
Homelife New World Realty Inc.

