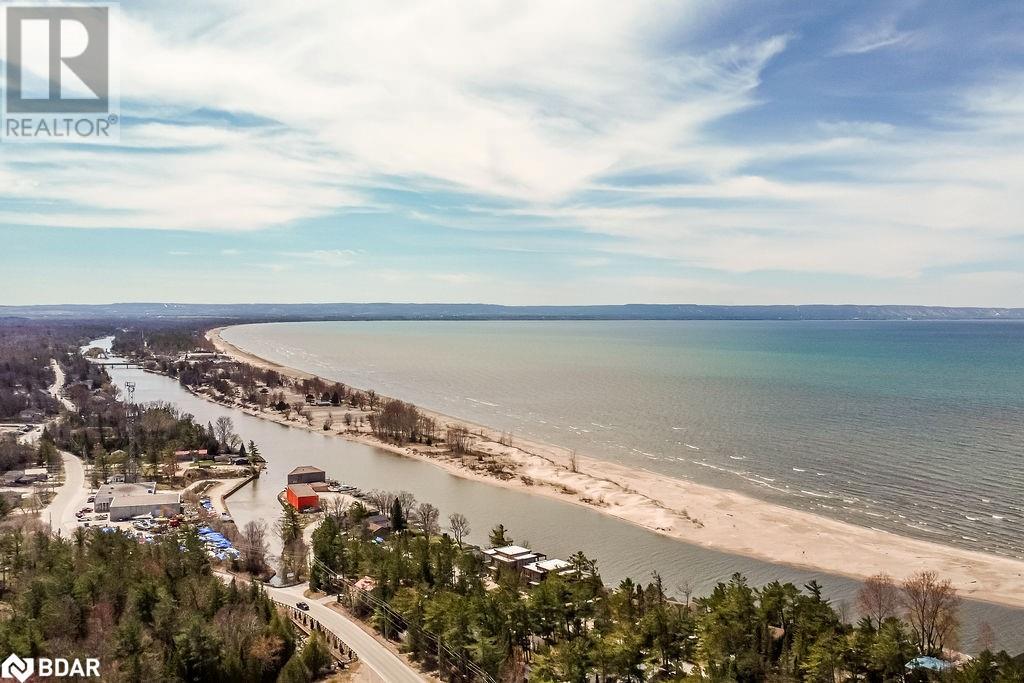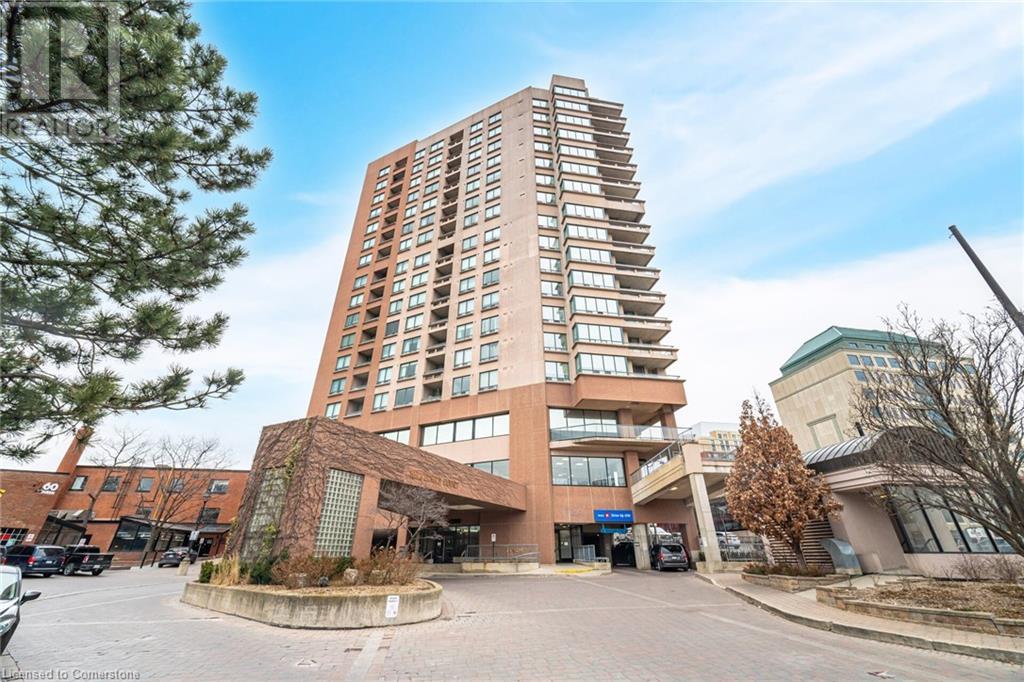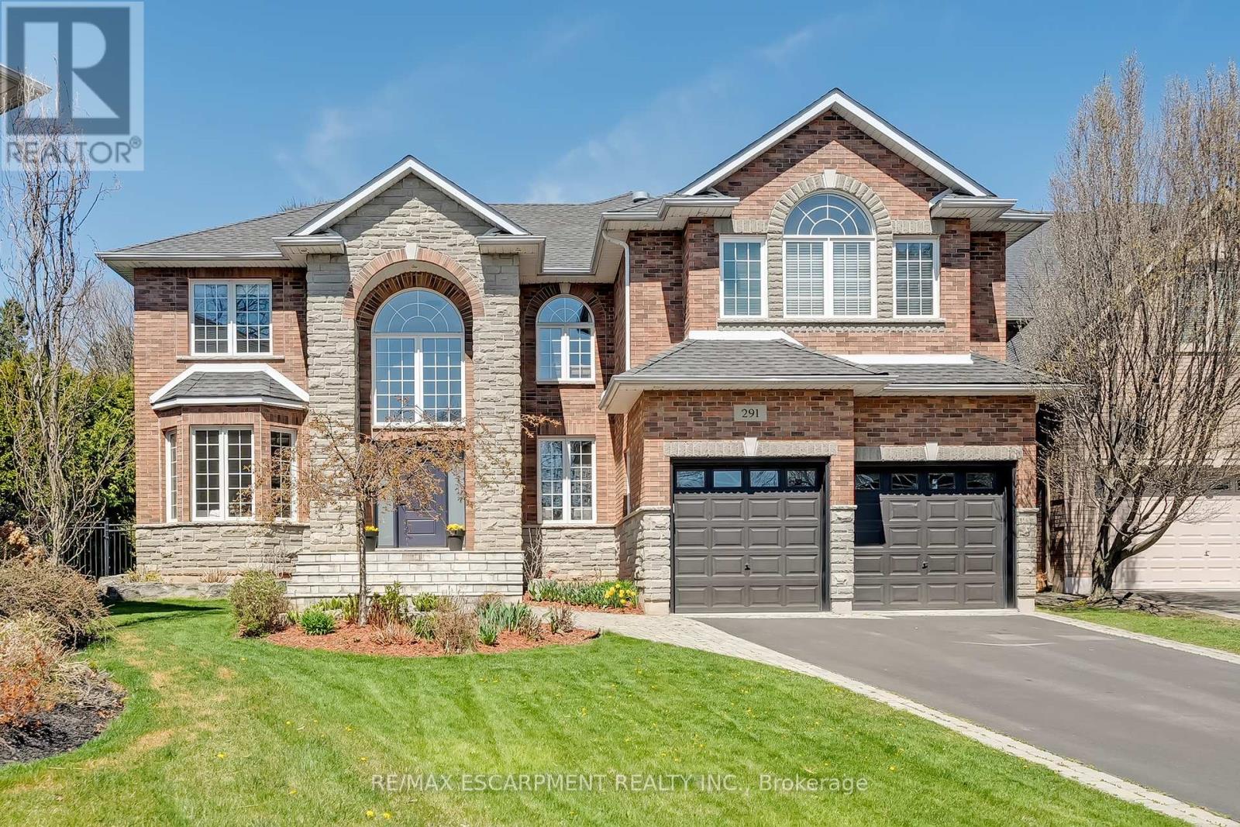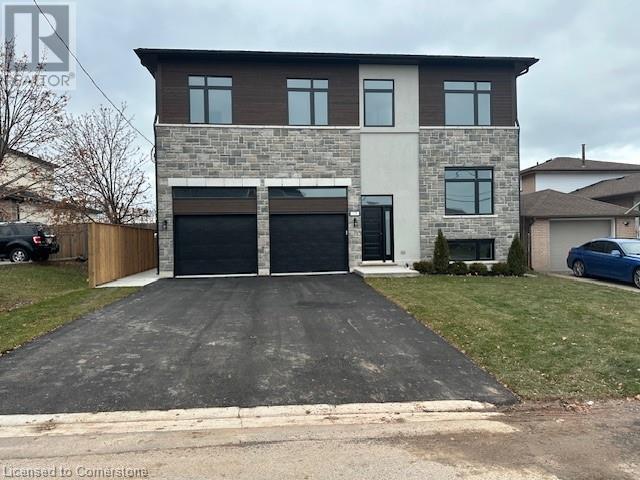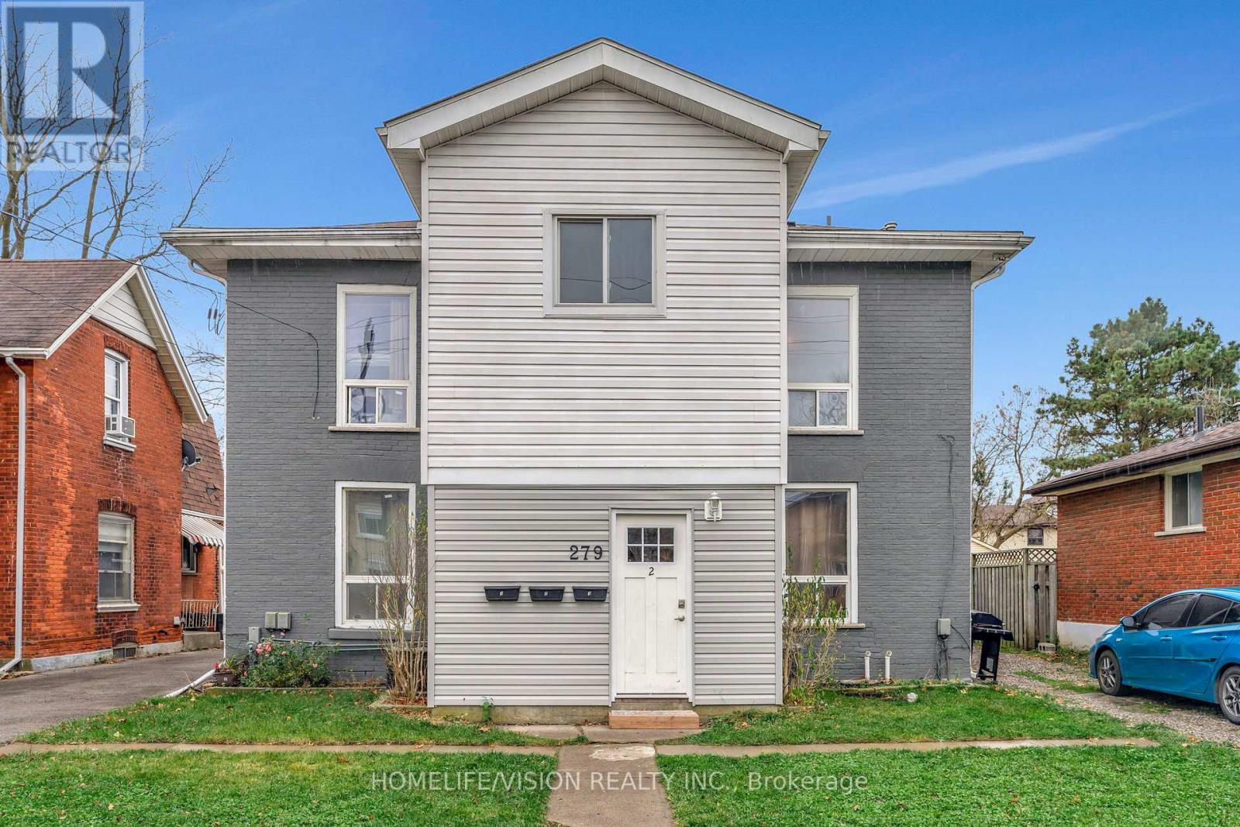85 Theme Park Drive Unit# 224
Wasaga Beach, Ontario
Welcome to 85 Theme Park Dr Unit 224, Wasaga Beach – Your Perfect Seasonal Retreat at Country Life Resort! This fully renovated Mallard 40ft mobile home offers the ultimate summer getaway in one of Ontario’s most desirable seasonal resort communities. Open from April 25th, 2025, to November 16th, 2025, this 3-bedroom, 1-bathroom home comfortably sleeps up to 10 people, making it perfect for family vacations, weekend escapes, or quiet retirement summers. Nestled on a rare double-wide lot and just a 5-minute walk from the world-famous sandy shores of Wasaga Beach, Unit 224 is a true gem. Inside, the bright open-concept living space features a spacious eat-in kitchen with full-size appliances, ample storage, and large windows that fill the home with natural light. The interior and exterior have been tastefully renovated, offering a fresh, modern space that’s move-in ready. Step outside onto the newly built 460 sq ft covered deck, complete with a permanent hard awning—an ideal spot for enjoying your morning coffee, hosting a summer barbecue, or relaxing under the stars by your fire pit. The property includes parking for four vehicles, a storage shed, and a woodshed, and turn key for your convenience. The annual lease fee is just $5800 + taxes. Residents of Country Life Resort enjoy access to a wide range of family-friendly amenities including a heated outdoor pool, splash pad, volleyball and basketball courts, mini golf, a dog park, and clubhouses that host events and activities all season long. There's also an onsite laundry facility, a private trail to beach access, 24/7 gated security, and the community is conveniently close to shopping, dining, golf, and more. Whether you're looking for a seasonal cottage alternative or a smart investment in a thriving vacation destination, this property checks all the boxes. Don’t miss your chance to own a slice of paradise in Wasaga Beach (id:50787)
Revel Realty Inc.
1 Belvedere Court Unit# Ph5
Brampton, Ontario
P E N T H O U S E DOWNTOWN BRAMPTON - **Click On Multimedia Link For Full Video Tour &360 Matterport Virtual 3D Tour** Welcome To This Exceptional Corner Penthouse Suite In The Heart Of Downtown Brampton, Offering Over 1,055 Sq. Ft. Of Luxurious Living Space! Originally Designed As A 2-Bedroom Model Unit; Model- Easily Converts Back., This Beautifully Maintained Home Now Features A Spacious 1-Bedroom + Den Layout, Perfect For Those Seeking Extra Flexibility. The Open-Concept Design Is Ideal For Both Relaxation And Entertaining, Featuring An Updated Kitchen With Ample Counter Space, Stainless Steel Appliances, And A Cozy Breakfast Area. The Primary Bedroom Boasts A 4-Piece En-suite And A Walk-In Closet With Organizers, Ensuring Maximum Storage And Comfort. Enjoy Breathtaking City Views From Your Private Balcony, And Take Advantage Of The Unbeatable Location Just Steps From Gage Park, The Rose Theater, The Brampton GO , Major Bank, Station, City Hall, The YMCA, Peel Memorial Hospital, Weekly Farmers Markets, Hwy 410 Shopping, Dining, And More. This Prestigious Building Offers 24-Hour Concierge Service, A Rooftop Terrace, A Fully Equipped Gym, And An Elegant Party Room. Don't Miss This Rare Opportunity To Own A Penthouse Suite In One Of Brampton's Most Sought-After Locations! (id:50787)
Royal LePage Flower City Realty
291 Glen Afton Drive
Burlington (Shoreacres), Ontario
Stunning 2 storey home on a quiet Shoreacres court! Situated on a private pie-shaped lot that is almost a quarter of an acre, this custom-built home has it all. Boasting over 4000 square feet PLUS a fully finished lower level and a beautifully landscaped exterior with a heated in-ground salt-water pool! The home features 4+1 bedrooms, 4.5 bathrooms and has quality finishes throughout. The main floor offers a grand 2-storey foyer and an open concept floorplan with large principle rooms and plenty of natural light. The sprawling family room has 19-foot ceilings, a gas fireplace and overlooks the private backyard oasis. The family room is open to the modern kitchen- with a large island, quartz counters, plenty of cabinetry and a walk-in pantry. There is also a separate living room, dining room, office, a laundry / mud room and access to the double car garage. Two separate staircases lead to the 2nd floor of the home- which features 4 large bedrooms, THREE full renovated bathrooms and hardwood flooring throughout. The primary suite has a 5-piece ensuite, walk-in closet and fireplace. The lower level includes a large rec room with a gas fireplace, a family room, hobby room (could be converted to gym), 5th bedroom, 3-piece bath and ample storage space! The exterior features fantastic curb appeal, a 4-car driveway and the location cant be beat. Just a short walk to the lake, Glen Afton, Paletta & Nelson parks- and situated in the Tuck/Nelson school boundaries! (id:50787)
RE/MAX Escarpment Realty Inc.
13 Waterdale Road
Brampton (Fletcher's Meadow), Ontario
Welcome To This Stunning Upgraded, Fully Renovated & Freshly Painted Well Maintained 4 Bedroom + 4 Bathroom Detached Home With Double Car Garage In A Sought After Family Friendly Neighborhood On A Quite Street. This Comes With A Legal 2 Bedroom Walkout Basement Registered With The City As 2nd Dwelling Unit. The Home Boasts With Just installed Brand New AC & Cooking Range*. Upgraded Kitchen With Granite Counter-Top. All The Bathrooms Have New Quartz Countertops Vanities & Toilets* . The Washer-Dryer, Microwave, Dishwasher & Steel Garage Doors Are Recently Newly Installed* Stylish Chandelier, All Brand New *Double Curtains* Fridge With Warranty * Freshly Painted Deck*. Addition Is Income Generating 2 Bedroom Legal Basement Which Helps In Mortgage Qualification (Pl Check With Your Mortgage Broker/Bank For The Added Income For Qualification) . Good For In-Law Suite Too With Access To Backyard. Enjoy Upgrades & Income. No Side Walk. Next To Fletcher's Meadow Plaza. 5 Mins Drive To Mt Pleasant Go Station And Cassie Campbell Community Center. Close To All The Amenities, Restaurants, Plazas, Transit, Highways. (id:50787)
Royal Star Realty Inc.
3 Towering Heights Boulevard Unit# 605
St. Catharines, Ontario
Welcome to 3 Towering Heights Blvd, This luxury condo building is located in the highly desirable neighborhood of Old Glenridge in St. Catharine's. Here you find impeccably manicured grounds, and common areas with outdoor pool. This very spacious 1300 square ft. 2 bed / 2 full baths are absolutely perfect for luxury all-in luxury living at its finest! Recent updates galore here, new stainless-steel appliances, new quartz countertops and new backsplash highlight the large kitchen. Oversized primary bedroom boats updated 4 pc. ensuite, with walk-in closet. Separate laundry and storage area makes condo living feel anything but compact. Exceptional natural light with wonderful views of Burgoyne woods, as the sun sets in the east, in which this unit faces, is fabulous for morning coffee sunshine! Residents enjoy access to fantastic amenities, including an indoor pool, sauna, exercise room, billiards room, library, and a common party room. Dedicated und erground secure parking spot and locker are included, as well as plenty of guest parking. Convenient to major shopping at Pen Centre, QEW & 406 Hwy. Impressive amenities including: indoor pool, sauna, exercise room, billiards/games room, library and common party room with full kitchen. (id:50787)
RE/MAX Escarpment Golfi Realty Inc.
175 Margaret Avenue Unit# Main
Hamilton, Ontario
Discover modern living in this brand new construction rental, offering an impressive blend of style, space, and convenience. This bright and spacious oversized 2-bedroom, 2 full bath unit features a stunning open-concept design with high-end finishes throughout, including a huge kitchen and expansive great room perfect for entertaining or relaxing. Enjoy the privacy of a fenced backyard, ideal for families or pet lovers. Located in a desirable neighborhood with top-rated local schools and public transit just minutes away, this home is perfectly suited for both comfort and lifestyle. Move-in ready, this exceptional property won’t last long—schedule your showing today! Please provide the following Credit Check, Deposit Confirmation, Income Verification, Lease Agreement, Rental Application (id:50787)
RE/MAX Escarpment Realty Inc.
5148 Spruce Avenue
Burlington, Ontario
Welcome to this well cared for home situated in the highly sought after Southeast Burlington community of Elizabeth Gardens. This 3-level side split features a spacious living and dining room with lots of natural light. Good size kitchen with walkout to a beautifully landscaped private backyard with a covered patio. Upstairs you will find 3 bedrooms and 4 piece bathroom. The lower level features a family room, 2 pce bathroom, laundry room and walkout to the backyard. Fantastic oversized garage with hydro, workshop, ideal for the hobbyist. Bordering Oakville/Burlington in a family-friendly neighborhood with excellent schools, parks, and easy access to amenities and minutes from the Lake and beautiful Burloak Waterfront Park. Quick access to the highway and multiple Go Train stations. (id:50787)
RE/MAX Escarpment Realty Inc.
175 Hunter Street E Unit# 207
Hamilton, Ontario
This spacious one-bedroom condo is centrally located in Corktown. Close to the Hamilton GO Station, and a short walk away to hot-spots Augusta Street, King William and James North restaurant districts. Immerse yourself in Hamilton's countless cultural amenities, like Supercrawl, Hamilton Farmer's Market, Public Library, Theatre Aquarius and the AGH! Unit comes with one covered parking spot and includes water, internet, and in-suite laundry. (id:50787)
RE/MAX Escarpment Realty Inc.
186 Wigwoss Drive
Vaughan (East Woodbridge), Ontario
Welcome to Seneca Heights, an exclusive neighborhood surrounded by multi-million-dollar homes offering both seclusion and convenience, just minutes from all of Vaughan's amenities. This custom-crafted residence sits on a premium 59' x 123' lot, featuring a double interlocking stone driveway and meticulous upgrades throughout. Step inside the inviting grand foyer, where gleaming Italian porcelain tiles and a stunning circular oak staircase with wrought iron pickets set the tone for elegance. The modern chefs kitchen is a masterpiece, boasting granite countertops, a matching backsplash, and a center island that seamlessly flows into the spacious family room and backyard. Relax in front of the custom designed gas fireplace, or entertain in the formal dining and living room, where a picturesque window provides the perfect spot to unwind. The second floor is bathed in natural light, thanks to a large skylight, expansive windows, and sleek glass-panel railings. The primary retreat is a true sanctuary, featuring a full wall of custom built-in closets and a spa-like ensuite with a large glass shower, double vanity, and heated porcelain tile floors. Three additional well-proportioned bedrooms share a hotel-inspired bathroom, complete with a freestanding tub, glass shower, double vanity, and heated floors. The fully finished basement adds another level of luxury, offering a 3-piece bath, cozy gas fireplace, and a spacious cantina. A main-floor laundry room leads to a bonus solarium with direct access to the garage and backyard. Outside, the Muskoka-like back yard provides the ultimate escape, with mature trees offering a park-like setting and total privacy ideal for family BBQs and outdoor relaxation. Countless premium finishes & thoughtful enhancements include-Professionally landscaped, irrigation system, double entry doors, garage door, many windows and sliding door, custom millwork, hardwood flooring and smooth ceilings throughout. (id:50787)
Fabiano Realty Inc.
68 Noble Court
Amherstburg, Ontario
On A Over 60Ft Wide And 125Ft Deep---- This <3-Year-Old Raised Ranch Bungalow Is A True Showstopper With A Bonus Room And A Captivating Open Concept---- The Stunning Custom Kitchen Features Modern Dual-Tone Cabinets With Granite Counters And A Pantry---- While Premium Hardwood And Polished Porcelain Floors Grace The Entirety Of The Home---- Vaulted Ceilings Add A Sense Of Grandeur---- And The Spacious Master Boasts A Luxurious 5-Piece En-Suite And Walk-In Closet---- Step Outside To Enjoy A Covered Porch And Expansive Deck In The Backyard---- Perfect For Entertaining Or Relaxation---- The Basement Offers 2 Separate Entrances---- Ideal For Future Rental Income Or An In-Law Suite---- Situated In Amherstburg Near The Picturesque Detroit River---- Residents Can Enjoy The Beauty And Amenities Of This Charming Town---- Including Waterfront Parks---- Historic Sites---- And A Vibrant Community Atmosphere---- Custom Upgrades Enhance The Home's Appeal---Flexible Closing Options!!! (id:50787)
Century 21 People's Choice Realty Inc.
279 Darling Street
Brantford, Ontario
This well-maintained legal triplex offers a fantastic investment opportunity or a unique living situation for an owner-occupant. Situated just outside downtown Brantford, the property is within walking distance to parks, schools, public transportation and grocery stores, making it ideal for tenants or those who want convenient access to amenities. The property features three individually metered units with a brick and vinyl exterior and expansive detached garage. Unit 1 is is 2 bedrooms, 1 bathrooms with modern kitchen and living room, Unit 2 is an expansive 4 bedrooms, 2 bathrooms with substantial living room and contemporary kitchen and Unit 3 is 1 bedroom, 1 bathroom with stunning windows, a large living room and lovely kitchen! All units have been beautifully renovated with stainless steel appliances and their own private ensuite laundry in each unit. All units have their own owned furnace, air conditioning and hot water tank. All bathrooms are 4 piece. New landscaping completed 2024. Each unit has its own entrance and parking space, providing privacy and convenience for tenants. (id:50787)
Homelife/vision Realty Inc.
835 King Street E
Hamilton (Gibson), Ontario
Exceptional Investment Opportunity! This property consists of 6 recently renovated residential units and 4 commercial units. The residential units were completely gutted and rebuilt in 2019 with no expense spared, featuring new windows, doors, flooring, countertops, appliances, bathrooms, kitchens and independent HVAC systems for each unit. The property consists of a three-story building with an approximate total area of 11,696 square feet. The commercial portion of the building comprises approximately 4,406 square feet of leasable space, spread across four street-front commercial units, each including basement space. The residential portion of the building accounts for around 7,290 square feet of gross area. With the upcoming construction of the new LRT route running directly along King St. E. and on-site parking, this location is set for even greater potential. All tenants cover their own hydro and gas expenses. A highly profitable investment, with dropping interest rates this is your chance to acquire 10 doors in one go and start cash flowing. (id:50787)
Ipro Realty Ltd.

