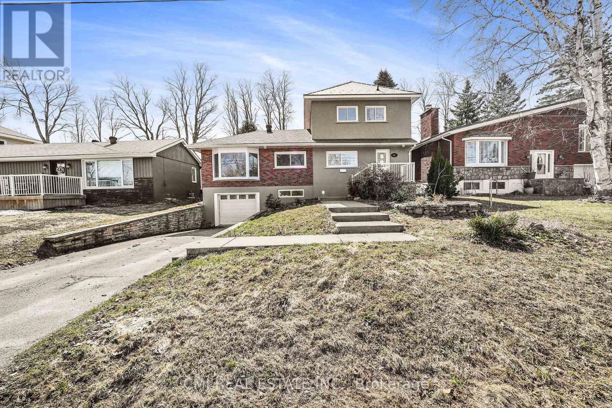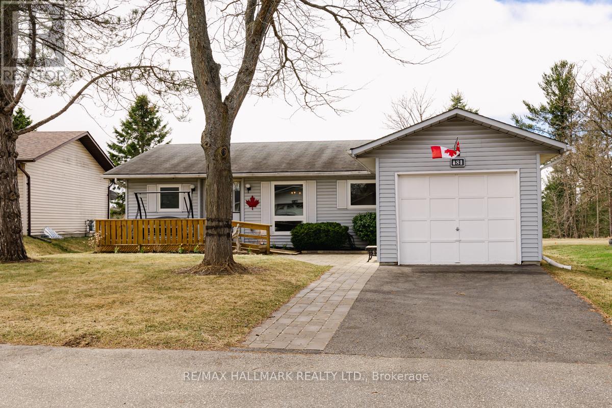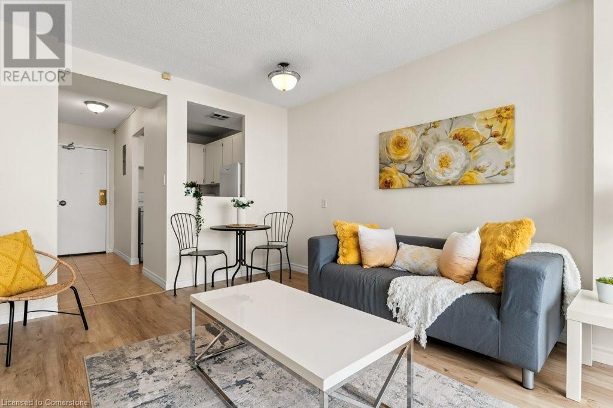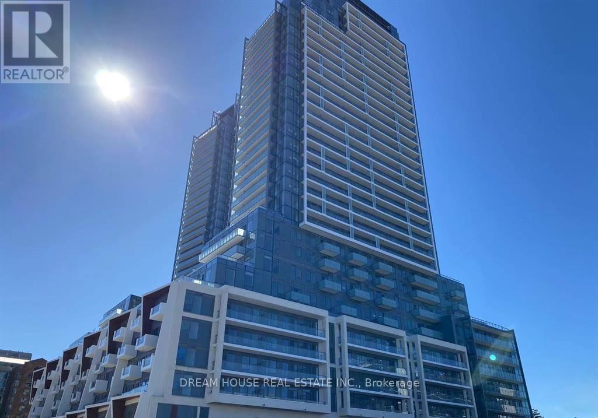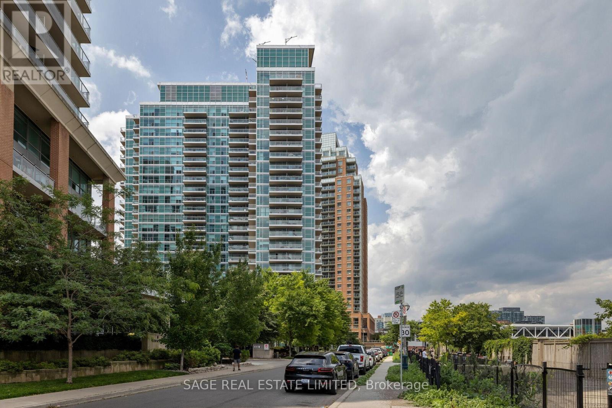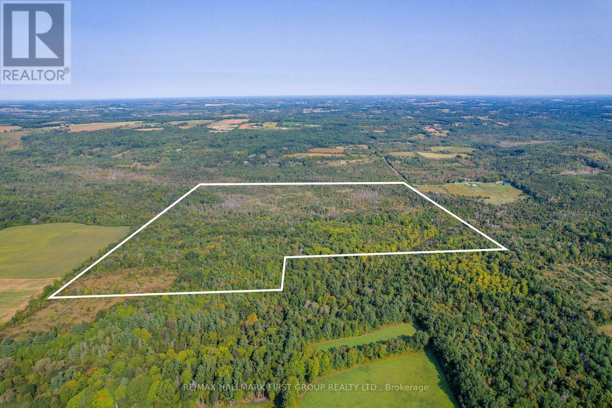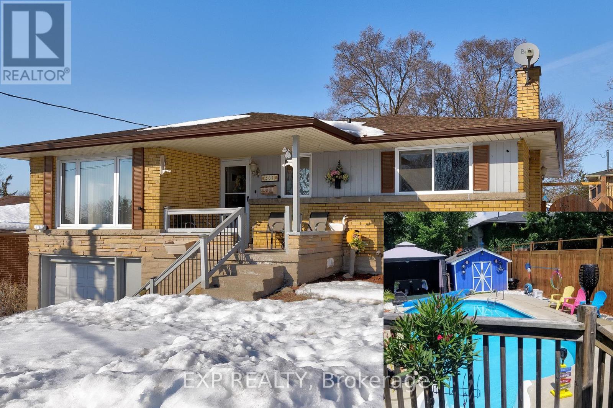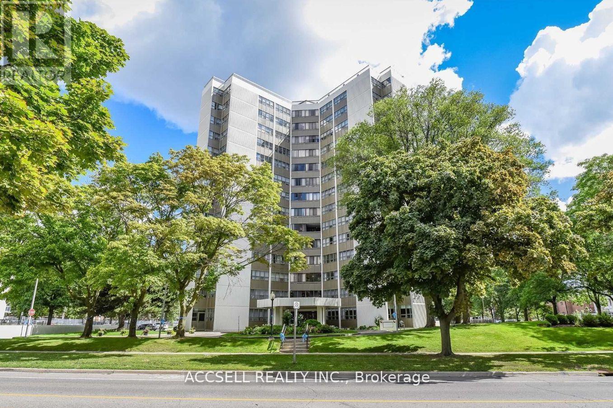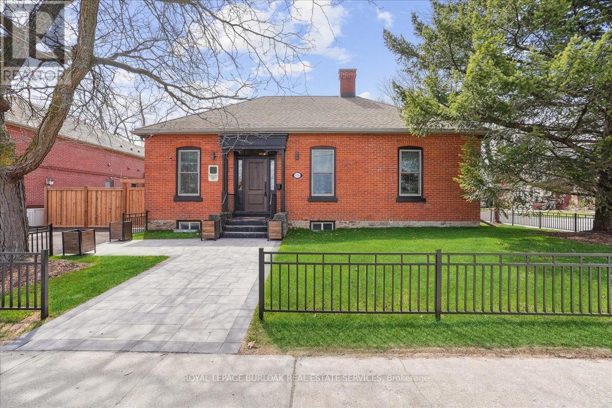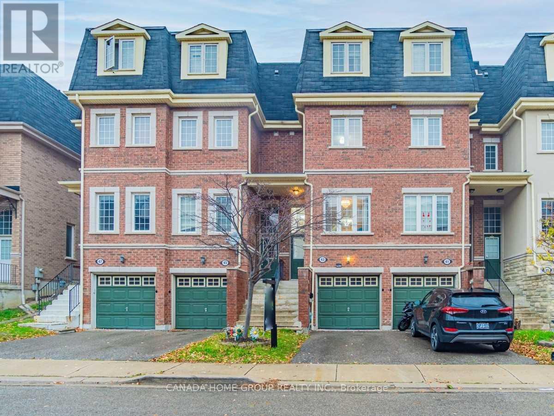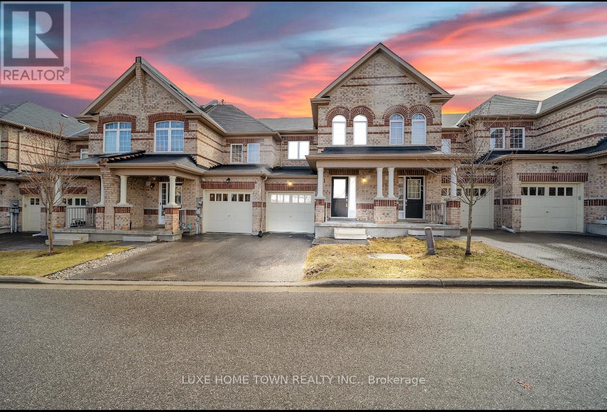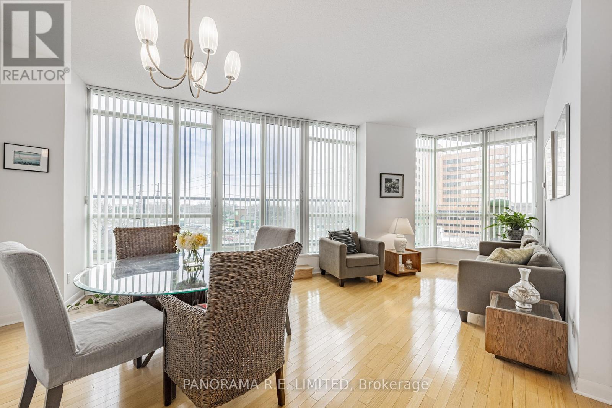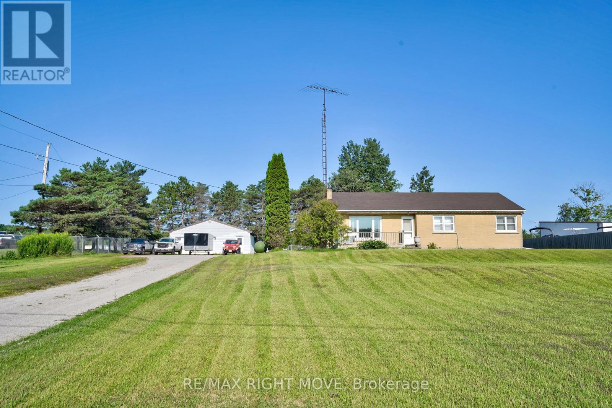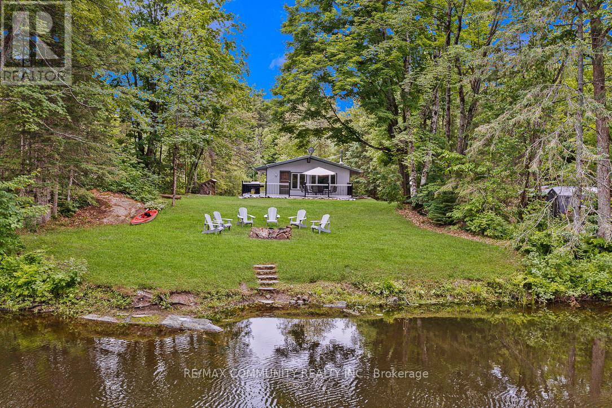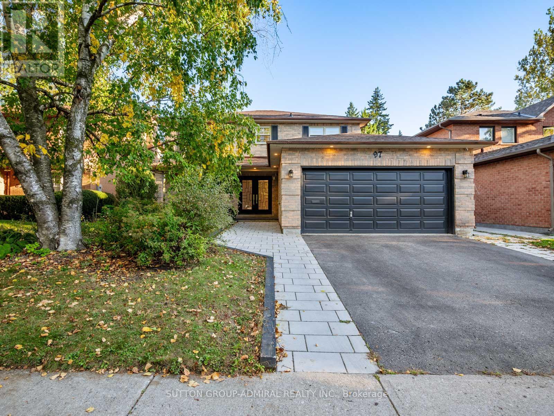238 Fernforest Drive
Brampton (Sandringham-Wellington), Ontario
Welcome To This Stunning Ready To Move. 4+1 Bedrooms Finished Basement. Amazing Layout With Sep Living Room, Sep Dining & Sep Family Room W/D Gas Fireplace. Upgraded Kitchen With Quartz Countertops, Backsplash and all Stainless Steels Appliances + Formal Breakfast Area. 6 Parking Spaces. Newly Professionally Painted Throughout. High Demand Family-Friendly Neighbourhood & Lots More. Close To Trinity Common Mall, Schools, Parks, Brampton Civic Hospital, Hwy-410 & Transit At Your Door**Don't Miss It** (id:50787)
RE/MAX Gold Realty Inc.
17 Orok Lane
Barrie (Grove East), Ontario
Welcome to your perfect turnkey home, ideally situated on a beautifully landscaped corner lot in one of Barrie's most desirable neighbourhoods! This meticulously cared-for 3-bedroom home offers a bright and functional layout, featuring recent renovations that blend style and comfort seamlessly. Enjoy the bonus of a fully finished basement, complete with an extra bedroom and bathroom, perfect for guests or additional living space. Looking for even more potential? The spacious backyard is approved for an in-law suite, offering flexibility and value. Every inch of this home reflects pride of ownership, with thoughtful upgrades that will exceed your expectations. Located just minutes from Barrie's scenic lakefront, parks, trails, schools, and all major amenities, this home is ready for you to move in and enjoy. Don't wait this incredible opportunity won't last long! (id:50787)
Exp Realty
124 Ninth Street
Midland, Ontario
FULLY RENOVATED! Traditional family home in one of the most sought-after areas of Midland situated on a generous 50x154ft deep lot backing onto a school. Located centrally between Wasaga, Orillia, Barrie, & Collingwood; quick access to Hwy 400 making commute a breeze. Surrounded by provincial parks & conservation areas in close proximity to parks, schools, beaches, Little Lake, Yachting centre, restaurants, & much more! No sidewalk on driveway provides ample parking. Bright foyer presents hall leading to rear mudroom entry providing convenience for pets. Front primary bedroom ideal for buyers looking for single level living. Eat-in chefs kitchen upgraded w/ tall modern cabinetry, Brand NEW SS appliances, & breakfast espresso bar ideal for growing families. Formal dining area for buyers looking to host across from the 2nd bedroom. Oversized sun-filled living room w/ large bow window ideal for entertainers. Enclosed sunroom perfect for plant lovers. * This home has something for everyone! * Head upstairs to find 2 additional bedrooms & 4-pc bath great for children or guests. Finished bsmt rec room w/ access to garage provides an ideal space for Sunday games! Entertainers backyard finished w/ large newer deck, plenty of green space for growing families, & shed for storage. MOVE in ready low maintenance. Book your private viewing now! (id:50787)
Cmi Real Estate Inc.
20 Camellia Drive
Richmond Hill (Langstaff), Ontario
This fabulous 4-bedroom detached home is nestled in the sought-after Langstaff community, just minutes from all amenities. Enjoy walking distance to the park, a 2-minute drive to Loblaws and Walmart, and only 3 minutes to the GO Train. Conveniently located near Highways 7, 407, and 404, as well as shops and the community centre. It is also close to the top-ranking Pope John Paul II Catholic School. The home features a grand 18-foot foyer and living area, 9-foot ceilings, and hardwood flooring on the main level. The kitchen boasts granite countertops, stainless steel appliances, and upgraded lighting fixtures. Additional highlights include wrap-around interlocking, no sidewalk, a glass-enclosed front porch, California shutters on the main floor, a built-in wine cabinet, and a large wooden deck, perfect for comfortable family living. (id:50787)
Jdl Realty Inc.
204 - 85 Oneida Crescent
Richmond Hill (Langstaff), Ontario
Welcome to Yonge Parc 2 in the Heart of Richmond Hill City Centre at Yonge St. and Hwy 7! Style and sophistication come together in this luxurious 1-bedroom, 1-bathroom open-concept suite offering 575 sq. ft. of thoughtfully designed living space with exquisite finishes that create an exciting lifestyle. Enjoy a bright and spacious living and dining area with a neutral colour scheme and an inviting open-concept layout. The suite features 9-foot smooth ceilings, wide plank laminate and porcelain flooring throughout, and floor-to-ceiling windows that fill the space with natural light. The contemporary kitchen boasts custom cabinetry, Caesarstone countertops, under-cabinet lighting, glass tile backsplash, and an undermount sink. The modern bathroom includes porcelain wall and floor tiles, a sleek contemporary design vanity, and a mirrored medicine cabinet for extra storage. This unit includes a locker and a parking space on the same level for added convenience. PRIME LOCATION: walking distance to shopping malls, movie theatres, restaurants, schools, parks, and VIVA TRANSIT. Easy access to highways HWY 7 and HWY 407, Langstaff GO STATION, and the future Yonge Subway Line. Exclusive BUILDING AMENITIES include: fitness centre, sauna rooms, party room, private dining room with kitchen and bar, outdoor terrace with BBQs, 24-hour concierge, and guest suite. (id:50787)
RE/MAX Premier Inc.
302 - 9 Walder Lane
Richmond Hill, Ontario
Welcome to modern luxury living at The Hill on Bayview, a prestigious community in the heart of Richmond Hill by renowned builder Armour Heights. This beautifully designed 2-bedroom + den townhouse offers an ideal blend of sophistication, functionality, and comfort. The spacious interior features an open-concept living and dining area that's perfect for both everyday living and entertaining. The well-designed kitchen offers sleek cabinetry, built in appliances,and a spacious island for meal preparation or casual dining. The den offers additional versatility for a home office or reading nook. The two generously sized bedrooms provide ample closet space, with the primary bedroom offering a serene retreat from the hustle and bustle of daily life. One of the standout features of this home is the expansive rooftop terrace,offering breathtaking views of the tranquil pond. This outdoor space is perfect for hosting summer barbecues, relaxing with a book, or simply enjoying the beautiful surrounding nature.Situated in Richmond Hill, The Hill on Bayview community offers a family-friendly,well-maintained environment with plenty of parks, green spaces, and walking trails. This location provides easy access to top-rated schools, shopping, dining, and recreational activities. Whether you're looking to explore the local nature or enjoy convenient access to major highways for commuting, this townhouse is ideally located. Property is virtually staged. (id:50787)
Royal LePage Signature Realty
81 Tecumseth Pines Drive
New Tecumseth, Ontario
Welcome to Tecumseth Pines, a premier residential retirement community offering a serene & inviting atmosphere. Nestled amidst mature trees & open green spaces, this community features beautifully landscaped common areas, providing the perfect environment for relaxation & enjoyment. If you have been waiting for a renovated 2-bedroom, 2-bath bungalow to call your own, this is your opportunity! This Sycamore model has been tastefully renovated since 2020 which includes both bathrooms, windows with custom blinds, new front & rear decks, new railing on front ramp, broadloom in bedrooms & sun room, furnace, central air, water softener, water filtration system, electrical plugs, switches, pot lights, light fixtures & more) . Enjoy the spectacular view of the forest and sunsets from the deck and sunroom. This spacious & affordable bungalow is perfect for those looking to settle in a like-minded, active adult community. Ideally located just minutes from Tottenham & conveniently situated between Newmarket & Orangeville, residents have easy access to a wide array of social, cultural & recreational amenities that these charming towns and the surrounding area offer. The community is surrounded by a spectacular forest with walking trails. As a resident, you'll also enjoy the use of the recreation centre, which includes an indoor pool, sauna, library (music & television room), exercise room, workshop, billiards, darts and a multipurpose room. Outside you can enjoy the walking trails & fish in the stocked trout pond. There is a busy social calendar at Tecumseth Pines as well for you to enjoy including Aquafit, Tai Chi, Snooker, Bingo, Darts, Community Dinners, Golf Tournaments, Casino Visits and so much more. Embrace a lifestyle of comfort, convenience and community - your retirement oasis awaits!! (id:50787)
RE/MAX Hallmark Realty Ltd.
517 - 11611 Yonge Street
Richmond Hill (Jefferson), Ontario
Welcome to Unit 517 at 11611 Yonge Street a beautifully updated suite in Richmond Hill's sought-after Bristol Condos. This freshly painted 2-bedroom plus den, 2-bathroom unit offers a bright and spacious split-bedroom layout with 9-foot ceilings and floor-to-ceiling windows that flood the space with natural light. The modern open-concept kitchen features granite countertops and upgraded cabinetry, making it perfect for entertaining or enjoying quiet evenings at home. Enjoy unobstructed, scenic views from your living room and the comfort of wood flooring throughout. With access to first-class amenities including a gym, pool, guest suite, Rooftop Deck/garden, party room, and concierge service, this unit delivers a blend of style, convenience, and value. Located just steps from shops, top-rated schools, public transit, and all essentials, Unit 517 is an ideal place to call home. (id:50787)
Harvey Kalles Real Estate Ltd.
704a - 30 Upper Mall Way
Vaughan (Brownridge), Ontario
WELCOME to this pristine 1+1 Bedroom & 2 bathroom suite. Located in the newly built Promenade Park Towers, this unit boasts a contemporary open layout with upscale features. Enjoy the convenience of being just steps from Promenade Mall, top grocery stores, dining options, and transit. Quick and easy access to Highways 7, 407, 400, and 404. Building perks include a 24-hour concierge, state-of-the-art fitness centre, golf simulator, elegant party room, study lounge, soon to be connected to the mall with tons of anchor tenants and so much more! (id:50787)
Sutton Group-Admiral Realty Inc.
150 Charlton Avenue E Unit# 1803
Hamilton, Ontario
Welcome home to The Olympia in the heart of Corktown! This refreshed one bedroom, one bathroom unit is ideally located in this vibrant neighbourhood, which offers easy access to Go Transit, popular restaurants and pubs at Young and Augusta, as well as access to shopping, St. Joe's hospital, medical offices and hiking and biking along the Escarpment. The building puts loads of facilities at your fingertips too including an indoor swimming pool, gym, sauna, steam room, rooftop patio, squash courts, party room, games room and laundry room. When you open the door to the unit you are welcomed by a fantastic unobstructed view overlooking the city all the way to the lake! The unit has been updated with vinyl plank flooring and fresh paint, along with a new vanity in the bathroom and counter in the kitchen. The building is currently undergoing a rejuvenation too with updates underway to the halls and common areas which are sure to increase the value and appeal of this hidden gem. The unit is complete with a storage locker, heat, hydro, gas and water are all included in your monthly condo fee, and you can obtain parking for an additional $110 per month. Don't miss out on this excellent opportunity to get into the real estate market. (id:50787)
RE/MAX Escarpment Realty Inc.
5 Garlent Avenue
Ancaster, Ontario
Welcome to 5 Garlent Avenue! This fantastic freehold townhouse offers 3 bedrooms, 2.5 baths and is only 5 years old! Situated in the sought-after Ancaster Meadowlands, this home is over 1400 square feet and sits in a quiet area. The main floor boasts a fantastic open-concept floor plan with 9 ft ceilings! The kitchen features stainless steel appliances, a large island, airy white cabinets and backyard access! The kitchen opens to the spacious family room with hardwood flooring. There is also a main floor powder room and garage access! The upper level features 3 spacious bedrooms, 2 full baths and laundry! The master bedroom includes a walk-in closet and 3-piece ensuite with a large glass shower. The unfinished basement offers great ceiling height, a rough-in for a 3 piece bath and plenty of potential! The exterior of the home features a single car garage and great curb appeal. This home is completely move-in ready and is situated close to all amenities, parks, schools and public transportation! (id:50787)
Royal LePage State Realty
339 - 2545 Simcoe Street N
Oshawa (Windfields), Ontario
Welcome to the prestigious newly built U.C. Towers 3 condos where contemporary living harmonizes with the convenience in the vibrant Windfield community North of Oshawa. Be the first to live in this brand-new, never-before-occupied 1-bedroom condo! Designed with style and functionality in mind, this modern suite boasts sleek laminate flooring, a contemporary kitchen with quartz countertops, and built-in stainless steel appliances. Open concept layout and floor-to-ceiling windows to bathe in natural light and the living room offers a walkout to spacious 95 sq. ft. balcony, a perfect place to relax or entertain. Ensuite Washer/Dryer and a 4 pc bathroom can be found in the hallway. Just steps from Durham College and Ontario Tech University, and conveniently close to shopping centers, restaurants, and essential amenities. A brand-new plaza featuring dining, salons, stores, and an LCBO is just around the corner. Costco and Costco Gas is right next door. With quick access to Highways 407, 412, and 401, commuting is a breeze. Whether you're a student, professional, or someone looking for a stylish and convenient lifestyle, this condo offers the perfect fit in a vibrant community. Amenities include Elegant lobby with 24-hour concierge, Fully-equipped weight and cardio rooms + yoga studio, Pet spa, Rooftop terrace with BBQ area and garden, Guest suite, Business centre, Visitor parking. Experience the best of modern living right where you want to be. (id:50787)
Century 21 Kennect Realty
2202 - 50 O'neill Road
Toronto (Banbury-Don Mills), Ontario
Welcome to this stunning southeast-facing corner unit boasting breathtaking views of the city skyline and the CN Tower from every room. Featuring 9-foot ceilings and floor-to-ceiling windows, this condo is flooded with natural light and offers an unparalleled blend of luxury, convenience, and style. Designed with sleek, modern interiors by an award-winning designer, this 2-bedroom plus den unit presents an open-concept living and dining area alongside a gourmet kitchen outfitted with granite countertops, built-in stainless steel Miele appliances, and a stylish backsplash. The versatile den is perfect for a home office, study, or cozy reading nook, while the primary bedroom serves as a tranquil retreat with a walk-in closet and luxurious ensuite; the second bedroom is generously sized for comfort. Step out onto your spacious private balcony to enjoy stunning city views while sipping your morning coffee or unwinding after a long day. Benefit from world-class amenities including a state-of-the-art fitness centre, indoor and outdoor pools, a sauna, hot tub, landscaped terrace with BBQ stations, an elegant party room, a bar lounge, and 24-hour concierge and security, all within the vibrant Shops at Don Mills community where premier shopping, dining, and entertainment are right at your doorstep with easy access to TTC, DVP, and the upcoming Crosstown LRT. (id:50787)
Prime One Realty Inc.
1008 - 28 Hollywood Avenue
Toronto (Willowdale East), Ontario
Incredible value! Nestled in the top rated schools of prestigious McKee PS & Earl Haig Secondary School, this stunning 1140 square feet 2bedrooms + den + 2 bath suite offers unmatched convenience. Freshly painted with sleek laminate flooring, the open concept layout features a modern kitchen with pot lights, ample cabinetry, granite counters, and a breakfast bar flowing into the spacious dining and living areas. Floor-to-ceiling windows flood the space with natural light, while the versatile den with double closets can serve as a spacious 3rd bedroom. The primary suite boasts a spacious walk-in closet and a renovated spa-inspired ensuite with jet-equipped features. Step onto the balcony to enjoy breathtaking, unobstructed south-facing views. Maintenance fees cover all utilities, including cable TV & internet. Includes parking and large locker. This 5 star condo offers a renovated indoor pool, hot tub, sauna, gym, party room, and more. Prime location steps to Yonge Street, North York Centre TTC subway station, Mel Lastman Square, Empress Walk, shops, dining, parks, library, and easy access to Highways 401 & 404. Must see video & virtual tours! (id:50787)
Union Capital Realty
1309 - 57 St Joseph Street
Toronto (Bay Street Corridor), Ontario
Location, Location! Steps To Subway, U Of T, Ryerson, Bloor St, Yorkville, Shopping, Restaurants And Lounges/Bars And The Ability To Walk Or Take TTC. Prestigious Building W/ High End Finishes, This Functional, Large Bachelor Unit Has 9 Ft Ceilings, Floor To Ceiling Windows, Trendy Lobby With Great Amenities Including A State Of The Art Gym, Rooftop Lounge And So Much More! (id:50787)
Union Capital Realty
517 - 585 Bloor Street E
Toronto (North St. James Town), Ontario
AVAILABLE IMMEDIATELY! This luxury 2-bedroom and 2-bathroom condo suite offers 839 square feet of open living space. Located on the 5th floor, enjoy your views from a spacious and private balcony. This suite comes fully equipped with energy-efficient 5-star modern appliances, an integrated dishwasher, contemporary soft-close cabinetry, in-suite laundry, and floor-to-ceiling windows with coverings included. Parking is included in this suite. (id:50787)
Del Realty Incorporated
2321 - 352 Front Street W
Toronto (Waterfront Communities), Ontario
We're excited to present this stunning 1-bedroom condo with parking and a locker in the heart of Toronto's Entertainment District. Located in the prestigious Fly Condo building, this unit offers the perfect blend of luxury and convenience. ***Parking and Locker** Included! Breathtaking Views, Enjoy unobstructed views of the CN Tower from your private 90 sq ft balcony on the 23rd floor. The floor-to-ceiling windows throughout the unit provide amazing, romantic sunsets with the CN Tower lighting illumination. Modern Design, The bright, sun-filled layout features a separate bedroom with a full wall window and a double-wide closet. The modern kitchen includes stainless steel appliances, a brand-new dishwasher, and a ceramic cooktop. Upgrades, The condo features new hardwood floors throughout, a 4-piece modern bathroom with a soaker tub and a new toilet, and a deep laundry closet with a stacked washer and dryer. Incredible Amenities, Take advantage of the state-of-the-art gym, cardio, in/out door fitness & yoga decks, sauna, Zen garden, juice bar, lounge, library, rooftop party room & terrace, business center with WIFI, media room with theatre, 24-hour concierge, guest suites, and visitor parking. Prime Location, You'll be within walking distance of Rogers Centre, CN Tower, Union Station, The Well Shopping Centre, parks, the harbor front, great shops, and restaurants.This condo is perfect for professionals looking to enjoy life in the downtown core, couples, or investors. Don't miss the opportunity to own a unit with the best views of the city from every room (id:50787)
Desai Realty Inc.
127 Welland Avenue
Toronto (Rosedale-Moore Park), Ontario
Welcome to 127 Welland Ave, a beautifully rebuilt detached home in Prime Rosedale-Moore Park. Designed with exceptional craftsmanship, it features chevron floors, white oak walls with brass inlays, intricate mouldings, and porcelain countertops. Modern conveniences include instant hot water, heated lower-level floors, central vac, and a 3-car private driveway with snow melting. This voice-activated smart home boasts Wi-Fi boosters, security cameras, and automated lighting, sound, and climate control. The chefs kitchen is equipped with Miele appliances, an oversized waterfall island, a breakfast bar & more. Sliding doors from the living room open to a landscaped backyard with a large deck and smart irrigation. The primary suite is a luxurious retreat with vaulted ceilings, wood beams, two terraces, his-and-her closets, a dry bar, and a private office. The spa-like ensuite includes a soaker tub, rain shower, and wall hung toilet. Packed with thoughtful details and high-end features for modern living right in the heart of the city close to the finest schools, shops, and amenities. **EXTRAS** Steps To The Best Schools, Shops, Restaurants, Parks, Ravines & TTC. (id:50787)
Forest Hill Real Estate Inc.
909 - 1080 Bay Street
Toronto (Bay Street Corridor), Ontario
Discover luxury living at U Condos by Pemberton, perfectly situated beside the University of Torontos St. Michaels College campus in the heart of downtown. This thoughtfully designed one-bedroom with a decent size den, and upscale finishes throughout. Just steps from U of T, Yorkville, Bloor Street shopping, fine dining, and two subway lines, this is an exceptional opportunity for end-users and investors alike seeking style, convenience, and long-term value in one of Toronto's most prestigous locations. ONE PARKING AND ONE LOCKER INCLUDED. (id:50787)
RE/MAX Imperial Realty Inc.
N425 - 7 Golden Lion Heights Avenue
Toronto (Newtonbrook East), Ontario
Welcome to your new home in the heart of Yonge & Finch! This beautiful 1-bedroom condo is located in a modern building with amazing amenities. It features a cozy bedroom, a full bathroom, and a spacious walk-in closet perfect for everyday comfort and convenience. Just steps away from Finch TTC station, getting around the city is a breeze. You'll also find plenty of great restaurants, schools, and parks nearby to enjoy in your free time. Whether you're a professional looking for easy transit access or a small family wanting to be part of a vibrant community, this condo is a wonderful place to call home. (id:50787)
Dream House Real Estate Inc.
2815 - 29 Singer Court
Toronto (Bayview Village), Ontario
Amazing 1 BDR + Den, 1 Bath in the Bayview Village community. Approx. 718 Sqft, with 112 Sqft balcony, 9 ft high ceiling, stunning south city view. 1 Parking and 1 Locker Included. Excellent & convenient location in North York. Close to Mall, Shops, GO station, Leslie Subway, 401 &404. Amenities Including Visitor Parking, 24 Hr Concierge, Indoor Pool, Basketball, Gym, Sauna, Party Rm, BBQ Area, Karaoke Rm & more. Extras: Stainless Steel: Fridge, Stove, Granite Counter Top, Washer/Dryer, Dishwasher, Microwave. 1 Parking & 1 Locker Included. (id:50787)
Keller Williams Real Estate Associates
1106 - 100 Western Battery Road
Toronto (Niagara), Ontario
Live the Liberty Village Lifestyle! Welcome to Suite 1106 at 100 Western Battery Road - where style, space, and spectacular views come together in one of Torontos most popular neighbourhoods. This bright and spacious 2-bedroom, 2-bathroom condo offers a smart split-bedroom layout across 820 square feet of thoughtfully designed living space. Wake up every morning to stunning water views and soak in the sunsets from your extra-large private balcony your personal front-row seat to the beauty of Liberty Village and Lake Ontario. The open-concept kitchen and living space are perfect for relaxing and entertaining, with floor-to-ceiling windows flooding the unit with natural light. The gourmet kitchen is a true showstopper, complete with an oversized island with breakfast bar, stainless steel appliances, granite countertops, and new cabinetry. It seamlessly connects to the living and dining area to create a beautiful great room perfect for hosting cocktail parties and sit-down dinners. Both bedrooms are generously sized, offering privacy and comfort, while the primary suite features a full ensuite bathroom for that touch of luxury. As a resident, you'll enjoy access to premium amenities such as a modern, spacious fitness centre, indoor pool, games room, party hall, private theatre, billiards lounge and a 24-hour concierge service, all within a secure, well-maintained building. Whether you're looking for your first home, an upgrade from your current condo, a stylish city pied-à-terre, or a smart investment opportunity, Suite 1106 delivers on every level. (id:50787)
Sage Real Estate Limited
3006 - 1001 Bay Street
Toronto (Bay Street Corridor), Ontario
A Rare Opportunity with Breathtaking City Views!Perched on the 30th floor, this spacious 1-bedroom + den condo at 1001 Bay St. offers stunning panoramic views of the Toronto skyline. By day, enjoy a sun-drenched space with natural light pouring in, and by night, take in the twinkling city lights stretching as far as the eye can see.With a generous layout and endless potential, this suite is the perfect blank canvas for your vision. While maintaining its original finishes, its ready for a refresh offering the chance to design a home that truly reflects your style. The versatile den is ideal for a home office, reading nook, or guest space, adding to the units flexibility.Located in one of Torontos most coveted neighbourhoods, youll be just steps from Yorkville's luxury boutiques, top-rated restaurants, the University of Toronto, Queens Park, and world-class hospitals. With easy access to TTC subway lines and the downtown core, this is city living at its best.Residents of 1001 Bay enjoy top-tier amenities, including a fitness center, indoor pool, sauna, and 24-hour concierge.If youre looking for a space with breathtaking views, great bones, and endless possibilities, this is your chance to bring your dream home to life. Experience the magic of city living from the 30th floor! (id:50787)
Rare Real Estate
54 Koda Street Unit# 102
Barrie, Ontario
SPACIOUS, SUNNY CONDO LIVING WITH EASY ACCESS TO IT ALL! Located in Barrie’s family-friendly Holly neighbourhood, this polished condo offers a vibrant lifestyle surrounded by everyday conveniences and natural beauty. Just 5 minutes from Mapleview Drive, you'll have quick access to schools, restaurants, grocery stores, and essential amenities, with downtown Barrie, Centennial Beach, and scenic waterfront trails only 15 minutes away. Commuters will love the quick connection to Highway 400. The modern building makes a lasting impression with striking navy siding, distinctive peaked rooflines, and standout curb appeal. Inside, natural light fills the open-concept layout, where a spacious living area flows into a cozy dining room and a well-equipped kitchen with plenty of cabinetry and counter space. Step out onto your private covered balcony—perfect for entertaining, relaxing, or dining in the fresh air. Enjoy added practical features like in-suite laundry, underground parking, locker storage, elevator access, and visitor parking. Don’t miss your chance to enjoy stylish, low-maintenance living in one of Barrie’s most connected and convenient neighbourhoods! (id:50787)
RE/MAX Hallmark Peggy Hill Group Realty Brokerage
23 Lorne Avenue
Hamilton (Ancaster), Ontario
Welcome to this stunning 2+2 bedroom home, perfectly situated on a spacious, mature lot at the end of a quiet cul-de-sac just a short walk from the charming shops and restaurants of Old Ancaster! Step inside to a bright and airy living room, highlighted by large bay windows that fill the space with natural light. The main floor also features a formal dining room and updated kitchen that overlooks the lush backyard. The kitchen is equipped with stainless steel appliances, a double sink, and ample cabinetry for all your storage needs. Main level is completed by two generously sized bedrooms and a spa-like 4-piece bathroom, fully renovated in 2023. Separate entrance to the lower level, this home also offers excellent in-law suite potential. Lower level, you'll find two additional spacious bedrooms, a 3-piece bathroom, and a large rec room ideal for a family hangout or extra living space complete with a charming brick fireplace as the focal point. Enjoy the private backyard oasis with a large deck, surrounded by mature trees for added tranquility and seclusion. The front yard features dual driveways offering plenty of parking, along with a spacious front porch, perfect for morning coffee or evening relaxation. Don't miss the opportunity to own this peaceful retreat just minutes from all major amenities. Book your showing today! (id:50787)
Royal LePage Real Estate Services Ltd.
164 Robinson Street Unit# 2
Hamilton, Ontario
Charming 2-Level Apartment in the Heart of Historic Durand Welcome to this beautifully maintained, boutique-style building located in one of Hamilton’s most sought-after neighbourhoods—Durand. This bright and inviting 2-level apartment offers over 1,500 sq. ft. of thoughtfully designed living space, full of charm and natural light. Oversized windows in the open-concept living and dining room offer lovely views of the front garden and fill the space with sunlight throughout the day. The main floor features an open-style kitchen with an island, a dedicated dining area, and a comfortable living space—perfect for relaxing or entertaining. The upper level includes a spacious primary bedroom with a skylight, providing ample room for a desk or reading nook. A spacious second bedroom is complemented by a versatile third room (off the primary), which can serve as a den, media room, or yoga space, and includes a double closet for extra storage. This apartment also includes a built-in dishwasher, direct access to an open balcony that allows even more natural light, and central air conditioning for summer comfort. Coin laundry is available on-site, and one parking spot is included. Utilities are shared, with the tenant paying 20% of heat, gas, and water. Live just steps away from Durand Coffee and the Durand Bottle Shop—our community hub—and a short walk to Locke Street and James Street South for restaurants, shops, and amenities. The GO Station, Hamilton Farmers’ Market, Art Gallery of Hamilton, and more are all within easy reach. With no one above you, enjoy the peace and privacy of this charming space. Please provide the following with your application: Rental Application, Employment letter(s), 2 most recent pay stubs, and Current Credit Score, ID. Local, responsible landlords = priceless. Come and see what all the fuss is about! (id:50787)
Coldwell Banker Community Professionals
Unit 27 - 261 Woodbine Avenue
Kitchener, Ontario
DISTRESS SALE!! Modern Living in This Stunning 3-Bedroom, 2-Bathroom Townhouse in Kitchener-Waterloo. Backing onto a lush forest, this Energy Star-rated home seamlessly blends nature with urban convenience perfect for today's busy professionals. 9-foot ceilings and an open-concept design create a bright, airy atmosphere. A showstopping kitchen with granite. countertops, sleek subway tile, and stainless steel appliances. FREE high speed Bell 1 GB internet included, ideal for remote work. Two private walkouts to a deck with breathtaking forest views. Walking trails right outside your backyard door or easy relaxation and outdoor enjoyment. Owned parking spaces for ultimate convenience. Experience the perfect blend of style, comfort, and nature-an opportunity you don't want to miss! (id:50787)
Homelife/miracle Realty Ltd
Pt-Lt 25-26 Concession 9 Road
Cramahe, Ontario
Escape to 164 acres of pristine countryside in the heart of Northumberland County. This expansive building lot offers the perfect opportunity to create a private retreat surrounded by nature. With rolling hills, mature trees, and breathtaking views, this property is ideal for those seeking tranquillity and space. Whether designing a custom home, establishing a hobby farm, or simply enjoying the great outdoors, the possibilities are endless. A rare chance to own a piece of rural paradise while remaining within easy reach of nearby amenities. Conveniently located just a short drive from shops, dining, and Highway 401 access, making travel and daily essentials easily accessible. (id:50787)
RE/MAX Hallmark First Group Realty Ltd.
Tiptop Realty Inc.
6 Dundas Street W
Erin, Ontario
Discover the perfect blend of modern updates & timeless charm in this beautifully renovated property, designed with both comfort and functionality in mind. Here are the key features that make this home a must-see for buyers. New Custom Luxury Kitchen (2024): Featuring appliances, porcelain tile flooring, and a sleek, modern design, perfect for cooking and entertaining. Fully Renovated Loft Master Suite: A spacious, private retreat with engineered Acacia hardwood flooring, a heated floor, custom windows, and a heated towel warmer for ultimate comfort. All-New Engineered Acacia Flooring (2024): Tastefully designed flooring throughout the main and second floors, combining beauty and durability Energy Efficient Features: Newer high-efficiency furnace, spray foam insulation in the loft, and newer AC with vents to both the main and second floors ensure a comfortable climate year-round. Custom Windows: All newer custom windows throughout the home, offering energy efficiency and natural light. Technology: central vacuum system (2023), and thermostat + lighting timer for added convenience. Stunning Exterior Upgrades: Stamped concrete walkways, a porch with buried reinforcements, and a newer fence provide enhanced curb appeal and security. Plus, two driveways, one with a large gate perfect for trailers or other large vehicles. Septic Enjoy peace of mind with a completely new septic system. Newer roof and gutters with Gutter Guards on all downspouts. Basement windows and metal I-beam support in the basement. Shop Upgrades: Gas heater, newer roof, and independent electrical panel for added convenience in the shop area. Located in the peaceful town of Erin, Ontario, this home combines modern upgrades with unique features that make it a standout property. The new custom kitchen, luxurious loft master suite, energy-efficient systems make it ideal for those seeking both style and practicality. Don't miss out on this one-of-a-kind opportunity schedule a viewing today!108 ft frontage (id:50787)
RE/MAX Real Estate Centre Inc.
110 Owen Sound Street
Southgate, Ontario
Step into Timeless Charm with this beautifully maintained 2-storey Home featuring 3 spacious bedrooms and 2 full bathrooms. Centralized in the growing community of Dundalk, this property blends Historic Character with modern updates. The Inviting Main Floor boasts a Larger Foyer that opens up to the bright Eat-in Kitchen and Spacious living room. The functional layout is perfect for a growing family or anyone who loves entertaining. Enjoy year-round comfort in the large heated garage ideal for hobbyists, a workshop, or extra storage with a second story loft space. The fully fenced backyard offers a great space for kids, pets, or weekend BBQs. Just a short walk to Downtown, schools, parks, shops, and all the amenities Dundalk has to offer. Whether you're a first-time buyer or looking to upsize in a family-friendly neighbourhood, this home is a must-see! (id:50787)
Mccarthy Realty
281 Erb Street
Cambridge, Ontario
Welcome Home 281 Erb Street! Nestled in a family-friendly neighbourhood in Preston, this charming raised bungalow is the perfect place to create lasting memories. With 3 bedrooms and 2 bathrooms, this home offers the comfort and functionality that families desire. Step into the bright and airy living room, where the large windows fill this space with natural light, creating a warm and inviting atmosphere. The heart of the home the renovated kitchen (2019) with modern finishes and ample space for cooking and gathering. This home has been well maintained with numerous updates completed, ensuring peace of mind for years to come. From thoughtful modern touches to well-executed upgrades, everything has been designed with your familys comfort in mind. Outside, your private oasis awaits! The inground pool promises endless summer fun, perfect for kids and entertaining friends. The separate entrance to the basement offers flexibility, whether you're looking for extra living space, a home office, or an in-law suite. Located close to schools, parks, and amenities, this home combines convenience with community. If you're looking for a place where your family can grow, this beautiful raised bungalow in Preston is the one you've been waiting for! (id:50787)
Exp Realty
1003 - 2323 Confederation Parkway
Mississauga (Cooksville), Ontario
This spacious 3-bedroom home, complete with a bright solarium, is a diamond in the rough, offering endless potential for renovation and customization. While the property requires significant work and attention, it presents a fantastic opportunity for buyers looking to bring their vision to life. The home is priced to reflect the necessary repairs and updates, allowing you to personalize it to your taste and turn it into a true gem. Whether you're an investor or a homeowner looking for a project, this property offers the perfect foundation. Minutes to Hurontario St with tons of restaurants, cafes and stores to visit. Right across the street from Mississauga Hospital. Nearby Cooksville GO station, Square One shopping and many schools. (id:50787)
Accsell Realty Inc.
5 Rocky Point Crescent
Brampton (Madoc), Ontario
Beautiful 3+1 Bedroom Home In Prestigious 'Lakelands Village' Ideal For Own Living Or Investment. 1 Bedroom legal Basement Apartment with Separate Entrance Currently Rented For $1,500/Month. Tenant Willing To Stay or Vacate. 3 Spacious Bedrooms, Freshly Painted, No carpet, Hardwood And Laminate Floors, Fabulous Master Bedroom W/Luxury 5 Pc-Ensuite With Separate Shower & Soaker Tub, Spacious Walk-In Closet, Eat-In Kitchen WW/Extended Cabinetry. Walk To Lake, Children Park. Minutes To 'Turnberry' Golf Course, Hwy.410 And Trinity Common Mall, Go Bus Carpool. 9' Ceiling. Central Location!!! (id:50787)
Century 21 Smartway Realty Inc.
524 Locust Street
Burlington (Brant), Ontario
A rare opportunity in the heart of Downtown Burlington524 Locust St is a beautifully restored historic building (circa 1880) offering 1,927 sf of prime space in a high-visibility, sought-after location. Just steps from Brant St, the waterfront, the Burlington Performing Arts Centre & Joseph Brant Hospital, this property is ideal for business owners seeking a professional space that blends timeless character with modern functionality. Zoned DC-347, it allows for a variety of uses including office, detached dwelling & other service commercial uses. Features include 6-car parking, 200 Amp panel, EV charger, triple-pane windows(2019), furnace & AC (2022), & numerous other quality updates. Dual access from both Locust & Caroline St, with city parking lots just steps away. Easy access to the QEW, 403 & public transit makes it convenient for clients, customers & staff. This is your chance to own a piece of Burlington history in an unbeatable downtown location. (id:50787)
Royal LePage Burloak Real Estate Services
701 - 345 Wheat Boom Drive
Oakville (1010 - Jm Joshua Meadows), Ontario
City Living at its Finest: Nearly New and Upgraded 1 bedroom 1 bath, 672 sqft with patio, provides Stunning East View of Mississauga, Downtown Toronto & Lake Ontario. This stunning unit is the epitome of modern city living. As you step inside the Lobby entrance, you can't help but notice the luxurious finished, once in the unit the open floor plan that offers a bright living space. The attention to detail in the upgraded kitchen(Soft Close Cabinets) and bathroom is evident with granite countertops, a backsplash, and modern amenities. Kitchen comes with an island & eat-in counter space which provides ample space for meal prep and entertaining guests. The bedroom boasts a Walk-in closet with built-in organizer, giving you plenty of storage space. You'll love the hardwood look flooring throughout the living room, which is the perfect spot to relax and unwind. The large windows let in plenty of natural light, making the space feel warm and inviting. The modern bathroom featuring a bathtub/Shower combo. (id:50787)
RE/MAX Aboutowne Realty Corp.
140 Clarence Street
Brampton (Brampton East), Ontario
Welcome to this spacious semi-detached home in a prime location, full of potential and ready for your personal touch. This well-designed layout features a large living and dining area with hardwood floors, four generously sized bedrooms ideal for a growing family, and a finished basement with a separate side entrance, second kitchen, and large living space. Located on a deep lot in a family-friendly neighborhood. A great opportunity for renovators or buyers with vision to transform this solid home into a modern dream space. Endless possibilities with a fantastic layout. (id:50787)
RE/MAX Realty Services Inc.
217 - 55 De Boers Drive
Toronto (York University Heights), Ontario
Immaculate, Modern 2 Bedroom Plus Den, Like 3 Bedrooms! Den Large Like a Bedroom or HomeOffice.2 Full Bath. Great Layout , A Large & Welcoming Living Room W/Walk-Out to A fabulous Balcony, Upgraded Floors And Kitchen with Granite Countertop, Master Offers Huge Windows, Walk-In closet & 4 pc Ensuite. Includes Parking and Locker, Plenty of visitor Parking. Steps To Downsview Subway, Yorkdale Mall, York University, Close to Hwy 401 & 400. Ensuite Laundry. Fantastic Amenities In The Building! Pool, Theatre, Sauna, Jacuzzi, Golf Simulator, 24 Hr. Concierge, Ample Visitor Parking, Party Rm, Guest Suites & More! (id:50787)
Century 21 Green Realty Inc.
43 - 435 Hensall Circle
Mississauga (Cooksville), Ontario
Absolutely Stunning! This Gorgeous Freehold Townhome Located In The Heart Of Mississauga And Is Perfect For Families Or Professionals Seeking Comfort And Style. This Lovely Home Features 3+1 Bedrooms 3 Baths With Fabulous Open Concept Desired Layout. Soaring 9- Foot Ceilings In The Cozy Living Room With Hardwood Floors. Sun Filled Eat-In Kitchen Abundant With Storage And All High End Appliances. Neutral Ceramic Tile Throughout The Kitchen With A Picture Window Looking Into An Entertainers Yard, All Landscaped. Walk Out To The Oasis Yard From The Dining Area Is Perfect For Outdoor Dining Or Relation. The Build-In Garage W/Direct Access To Home. *** Low Maintenance Fee Only $138.80 *** Lots Of Visitor Parking. Step To All Amenities, Quick Access To All Major Hwy, Mins To Go Station, Public Transit, Square One, Sheriden College, UTM, Port Credit and More. This Beautiful Townhome Is A Rare Find And Move-In Ready. Don't Miss The Opportunity, This Is Your Dream Home Comes True! (id:50787)
Canada Home Group Realty Inc.
Lower - 4004 Midhurst Lane
Mississauga (Rathwood), Ontario
LEGAL BASEMENT APARTMENT! Discover the perfect one-bedroom basement apartment in the heart of Mississauga's charming Rathwood neighborhood. This beautifully renovated space combines modern elegance with convenience, all within walking distance to parks, major roadways, bus stops, and diverse shopping options. You'll enjoy easy access to highways while being nestled in a peaceful, quiet area. Bathed in natural light from stunning large windows, the apartment features a thoughtfully designed bathroom that adds a touch of luxury. Step outside to private backyard - a serene oasis with meticulously kept gardens that not only enhance the home's appeal but also provide a tranquil setting for relaxation. Plus, with your own private entrance, you'll experience the ultimate in privacy and security. This apartment is not just a place to live; it's a true sanctuary that offers both comfort and convenience - perfect for anyone looking to make it their home. Don't miss the chance to experience this exceptional living space! (id:50787)
RE/MAX Escarpment Realty Inc.
Royal LePage Real Estate Services Ltd.
1203 - 2420 Baronwood Drive
Oakville (1019 - Wm Westmount), Ontario
TWO Owned Parking Spaces!!!! Anyone Who Knows This Lovely Complex Knows That Getting An Additional Parking Space Is No Easy Task!This Beautifully Renovated, Open Concept Stacked Townhome, with Two Bedrooms, a Den and Two Balconies, Has Been Professionally Painted Throughout In A Neutral Palette, New Substantial Baseboards On Main Floor, New Berber Carpeting On Both Staircases, New Quartz Countertop And Undermount Sink, Stove (2025) New Vanities In Primary Ensuite And Main Bath. Naturally Bright, Better Than New And Move-In Ready For The Lucky New Buyer. Amazing Location In Family-Friendly Neighbourhood Close To Schools, Shopping, Transit, Major Highways And The Hospital. Great Opportunity To Live In This Lovely Area At This Price Point. (id:50787)
Royal LePage Realty Plus Oakville
1702 - 33 Elm Drive W
Mississauga (City Centre), Ontario
Daniel's Luxury Condo! Welcome To Spacious Bright Corner Unit With Open Concept Functional Layout. Lots Of Natural Light Coming Through Large Floor To Ceiling Windows! Enjoy Having A Cup Of Coffee On The South View Open Balcony! 2 Split Bedrooms & 2 Full Bathrooms. Ensuite Master Bedroom. Hardwood And Laminate Flooring. Kitchen Has Granite Counters, Marble & Glass Backsplash!The Building Has A Hotel Style Amenities, Convenience Store In The Lobby. 24HrsConcierge, Swimming Pool, Indoor/Outdoor Hot Tab, Sauna, Fully Equipped Gym, Plenty Of Visitors Parking. Walking Distance To Square One Mall. Steps To New Hurontario Lrt Line, Go Station, Hwy401, Shopping & Restaurants! Furnished unit with sofa,TV,Bed,mattress,study table (id:50787)
Ipro Realty Ltd.
1003 - 3390 Weston Road
Toronto (Humbermede), Ontario
Mesmerizing Sun-Filled Corner Condo. Breathtaking Spectacular South Views Of City Skyline. 2 Bedrooms With Endless Closet Space. Open Concept Dining/Living Room, Kitchen With Breakfast Bar. Enjoy Your Private Balcony With South Exposure. 1 Underground Parking Space . Steps To Park, Playground, Schools, Stores, Public Transportation, Highway 400. Building Amenities: Concierge, Gym, Indoor Pool, Sauna, Security Guard, Visitor Parking. (id:50787)
Engel & Volkers Toronto Central
106 - 48 C Line
Orangeville, Ontario
Welcome to this beautiful townhome the perfect choice for first time homebuyers, or those looking to downsize. NESTLED in a highly desirable west-end Neighbourhood, this home is just steps away from Schools, restaurants , shopping. The main floor features a bright, open concept layout with a spacious kitchen and breakfast area that flows seem less into a great room. Patio doors lead to a private backyard, perfect for relaxing or entertaining. A convenient two piece powder room, and direct access to garage complete the main level. Upstairs, the spacious primary suite offers a walk-in closet and a three-piece en suite providing a comfortable and private retreat don't miss this chance to own stylish and well located home. Monthly POTL maintenance is $172 includes snow removal and grass maintenance. Upstairs is Virtually Staged*. (id:50787)
Luxe Home Town Realty Inc.
407 - 225 Sherway Gardens Road
Toronto (Islington-City Centre West), Ontario
Spacious and Bright 2-Bedroom, 2-Bathroom Suite with Four (4!) Walk-outs at One Sherway! This 976 sqft corner unit has the biggest regular floorplan and features high ceilings and a Living and Dining Room with lots of natural light coming through the wraparound floor to ceiling windows. The Kitchen is also one of the largest in the towers and features granite counters, an added pantry, and separate Eat-In Breakfast area with walk-out. The fantastic Primary Bedroom has a true walk-in closet with organizers to go along with the 3-Piece Ensuite with Walk-in Shower and Walk-Out. The 2nd Bedroom is also quite spacious, is steps from a 4-Piece Bathroom, and also has a walk-out to south-facing Terrace. Enjoy resort-style amenities such as Indoor Pool, Sauna, Gym, Party Room, Guest Suites, Billiards and Ping Pong Room & more! Across from upscale Sherway Gardens Mall. Quick Access To Hwys. Steps To TTC and minutes to Go Trains. Make an appointment to see this great unit today! (id:50787)
Panorama R.e. Limited
4142 Stewarts Lane
Severn, Ontario
Welcome to 4142 Stewarts Lane is approximately 1,276 sq ft with 3 bedrooms and 1 bathroom. The basement is partially finished with a den. The property includes a 20 ft x 30 ft detached garage, partially insulated with 220v power, all situated on a 149 ft x 230 ft (0.793 acres) lot. Located 1 minute north of Orillia, 1 hour to the GTA, and 25 minutes to Muskoka. Dont miss out. (id:50787)
RE/MAX Right Move
6605 Pioneer Village Lane
Ramara, Ontario
Absolutely stunning and private 80-foot riverfront cottage on the beautiful Head River, offering the perfect blend of relaxation and adventure. This charming 2-bedroom, 1-bathroom retreat features an open-concept living space with vaulted pine ceilings, large windows, and a wrap around deck that provides breathtaking views of the water. The interior is warm and inviting, while the spacious outdoor area is perfect for entertaining, with a built-in bar, firepit, and plenty of room to host friends and family. Surrounded by nature, the property offers exceptional fishing, boating, kayaking, swimming, and even a rope swing for summer fun. Tucked away on a large lot along a quiet private road, it provides incredible privacy and serenity. Just over an hour from the GTA, this one-of-a-kind getaway is ideal for those looking to escape the city and embrace peaceful riverside living. Whether you're seeking a seasonal retreat or a weekend escape, this cottage is sure to impress. (id:50787)
RE/MAX Community Realty Inc.
97 Golf Links Drive
Aurora (Aurora Highlands), Ontario
97 Golf Links Drive is a charming 4+1 bedroom, 4-bathroom home that boasts an open-concept floor plan filled with luxurious upgrades, highlighting impeccable craftsmanship. The main floor welcomes you with sleek hardwood flooring, elegant tile, and large bay windows that flood the space with natural light. Pot lights illuminate the space, while a cozy fireplace set against a decorative contemporary wall adds warmth. A side separate entrance adds convenience. The custom kitchen is a chef's dream with stainless steel appliances, a stylish backsplash, a pantry, a center island, and quartz countertops, all accompanied by a breakfast area that overlooks the serene backyard. The primary bedroom offers a private retreat with a sitting area, a lavish 4-piece ensuite, and a spacious walk-in closet. The finished basement provides ample space for entertainment, including a 5th bedroom, an office, a 3-piece bath, a large recreation room with a second fireplace, and a kitchenette. The home's exterior features impeccable curb appeal, complete with double door entry, an interlocked walkway, a large garage, and beautiful greenery. Nestled in the sought-after Aurora Highlands neighborhood, this home is within walking distance to excellent schools, transit, parks, grocery stores, and Yonge St amenities. Your search ends here! (id:50787)
Sutton Group-Admiral Realty Inc.
207 - 6235 Main Street
Whitchurch-Stouffville (Stouffville), Ontario
Welcome to Stouffvilles' very own Geranium Built Boutique Condo- "Pace on Main" with only 5 floors and 67 units thru out. This 1+1 bedroom beautifully decorated suite Is 665 square feet "The Brittania Model" with westerly views- overlooks Lloyd Street. Within this ideal location, You're able to walk to shops, restaurants, amenities& the farmers market. Memorial Park and its trail system is a short stroll away- recreational & cultural activities at the -Stouffville Leisure Centre & at 19 On the Park, Lebovic Centre for Arts and Entertainment. Commuters will be glad to know that the community is in close proximity to Highways 48, 404 and 407 and is just steps away to the GO Station. Host a party in the super fancy party room, or enjoy the designated BBQ terrace with seating for summer nights. Did I mention the "plus one" is a great space for a private home office!? All you have to do is book an appt. and you're sure to fall in love! (id:50787)
RE/MAX All-Stars Realty Inc.



