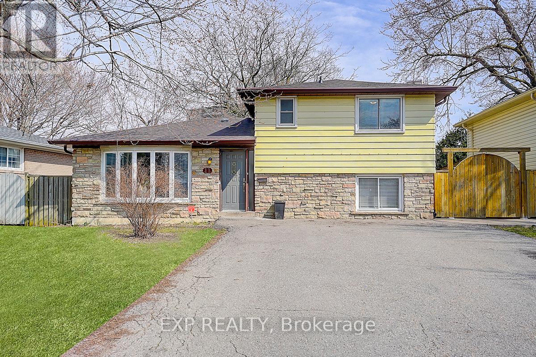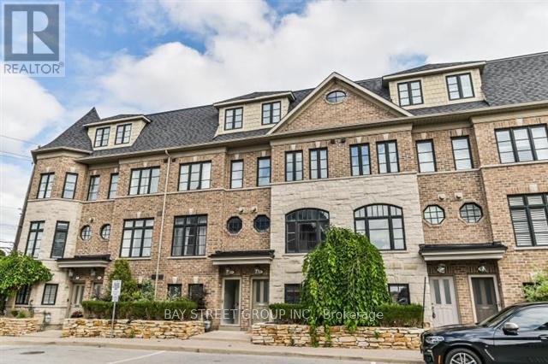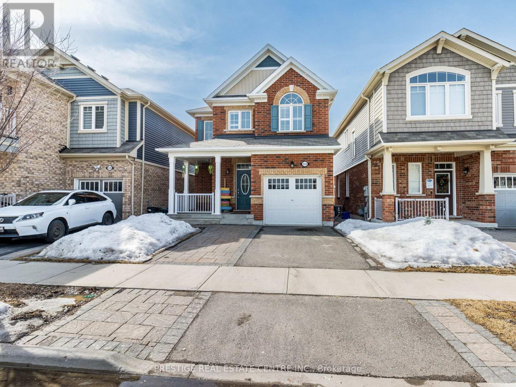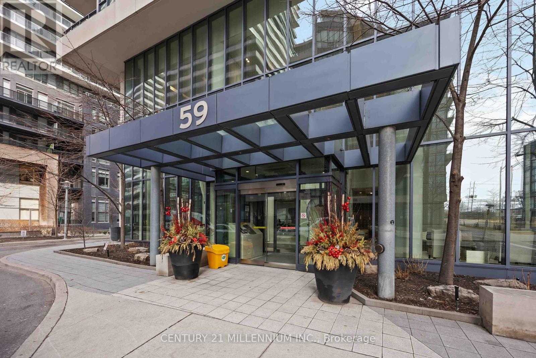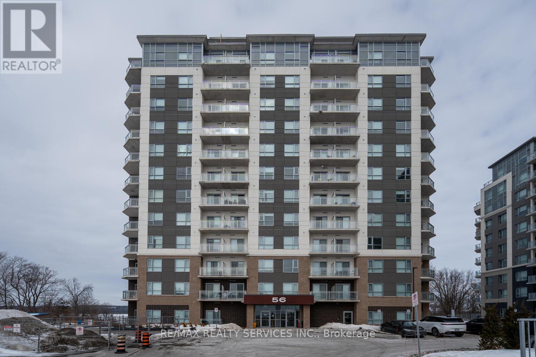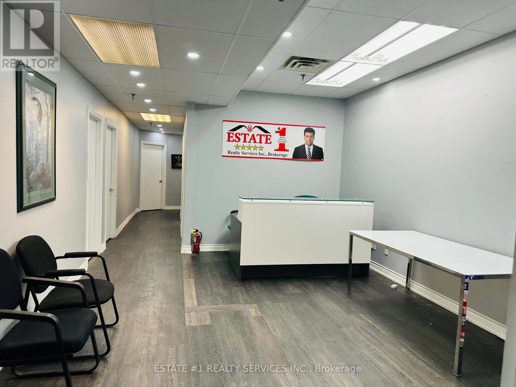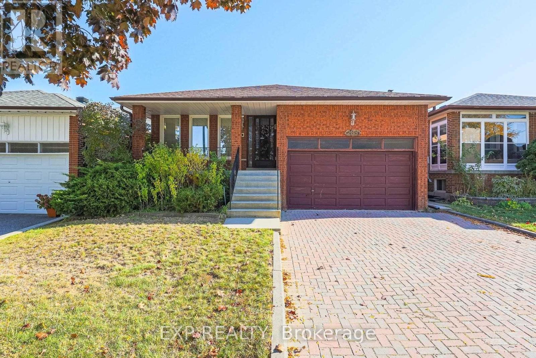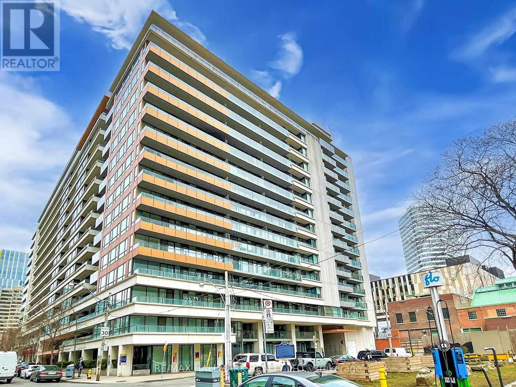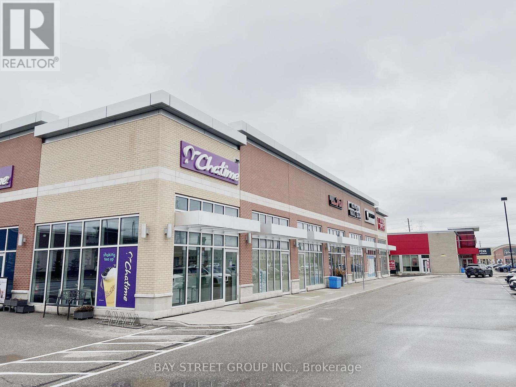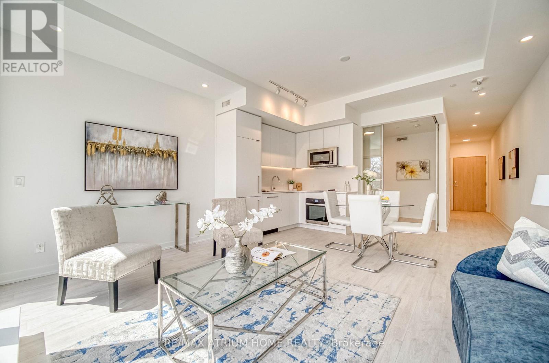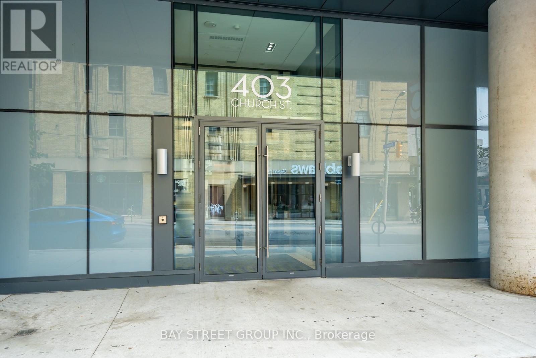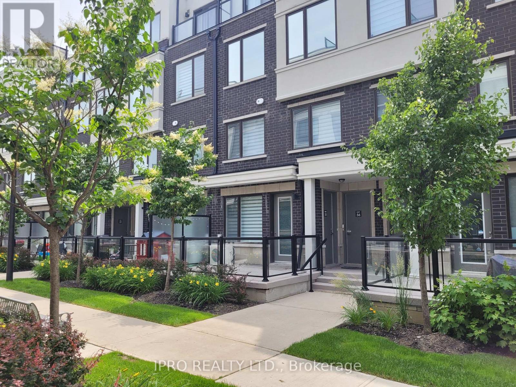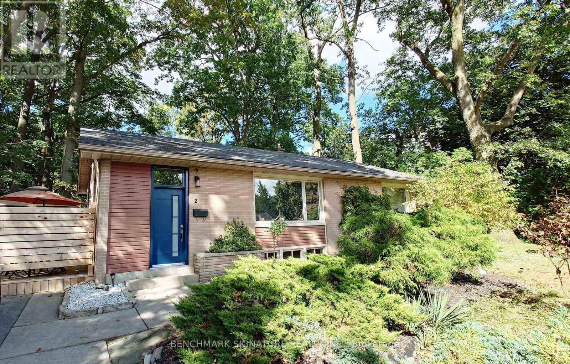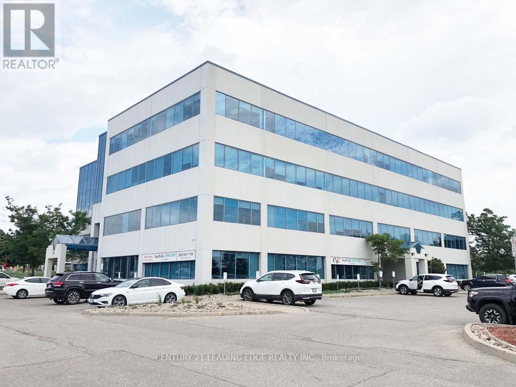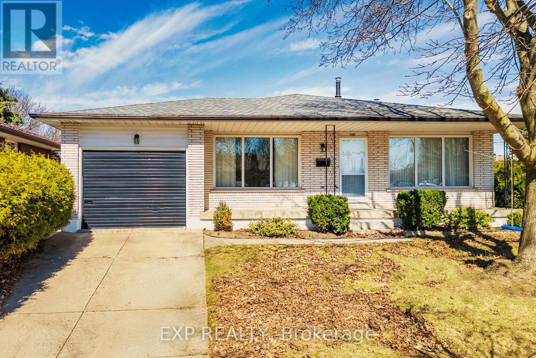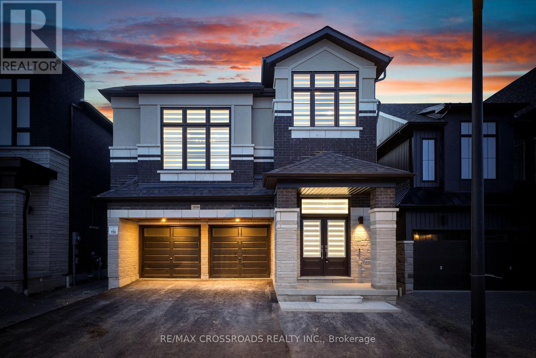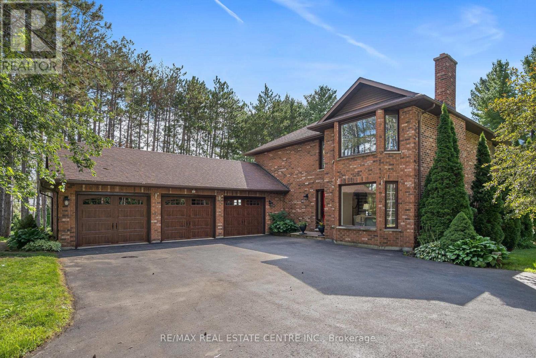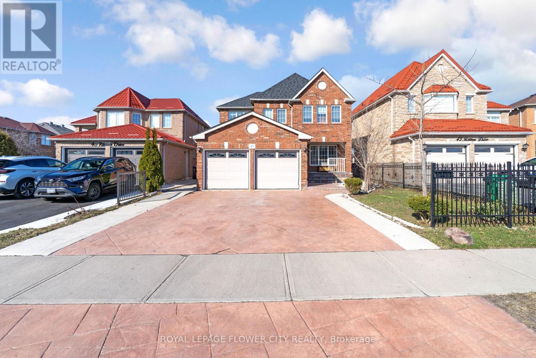537 Topper Woods Crescent
Kitchener, Ontario
Set on a beautifully landscaped 50' lot backing onto 50 acres of protected forest, this stunning 5+ bedroom, 5 bathroom executive home offers over 4750 square feet of luxurious yet functional living space across three levelsplus a backyard oasis perfect for swimming, fires, jumping and relaxing in the hot tub. The bright and airy main floor features a dramatic 18' cathedral ceiling and soaring window in the living room, a formal dining room ideal for entertaining, and a versatile office/library/toy room. The recently updated kitchen and great room offer the perfect blend of style and comfort, with classic cabinetry, stone countertops, stainless steel appliances, and an eat-in area with direct access to a spacious deck. Oversized windows line the back of the home, filling the space with natural light and showcasing tranquil forest views. The open-concept layout flows into the great room, anchored by a sleek gas fireplace with slate surround. Upstairs, you'll find four generously sized bedrooms, including a massive primary suite with a spa-like ensuite and large walk-in closet. Two bedrooms share a Jack & Jill bath, while the fourth has access to their full bathroom. A second-floor laundry room adds convenience. The finished lower level offers a large recreation room, fitness area (or flex space), fifth bedroom, ample dedicated storage and full bathroom. A walkout leads to the private backyard oasis with multiple gathering areas, a 17-foot swim spa, 6 person hot tub, stone firepit area, and second-level composite deck with glass railingsperfect for enjoying forest views with no rear neighbours. Located in one of Kitcheners most desirable, family-friendly areas with the perfect balance of nature and convenience. Nestled at the edge of Topper Woods, this quiet crescent offers scenic trails, protected forest, and executive homesjust minutes from top-rated schools, shopping, restaurants, and highway 401 access. Call your realtor or visit the open house SAT/SUN 2-4pm (id:50787)
RE/MAX Twin City Realty Inc.
11 Tullamore Road
Brampton (Brampton East), Ontario
Welcome Home to 11 Tullamore Road! This Beautiful, Bright & Sun Filled Home Offers 4 Large Bedrooms, Open Concept On Main Floor w/ Walk Out to Yard. Large Kitchen w/ Quartz Counters, White Cabinets & New S/S Appliances & Separate Entrance w/ Finished Basement & Wet bar + 3 Bathrooms. Hardwood Floors Throughout. Perfect For Entertaining or A Place To Call Home! Close To Hwy 410, 401 & 407, Schools, Parks & Shopping. Furnace Dec 2023. Roof 2022. AC June 2024. No Disappointments! (id:50787)
Exp Realty
4120 Chadburn Crescent
Mississauga (Erin Mills), Ontario
Detached House In Prime Erin mills. Hwy 403 And Qew Nearby. Erin mills Town centre South Common Mall And All Public And Private Schools, Public Transit, Parks And Arena. North Fronting With Double Driveway And No Sidewalk. Hardwood Floors. cherry tree in backyard. Heated Floors In Main Bathroom. Concrete Walkway With Wrought Iron Fence Opens To Beautiful Backyard Garden. (id:50787)
Homelife Landmark Realty Inc.
91 Ruby Lang Lane
Toronto (Mimico), Ontario
This upscale 3+1 bedroom townhouse in Mimico has it all! Private office, open concept main floor with hardwood floors throughout. Gourmet kitchen with island overlooking an entertaining deck. Beautifully decorated and well-maintained home. Retreat to the master suite with a lovely ensuite featuring a soaker tub, double vanity, and glass shower. Bedroom-level laundry, built-in garage, and a family-friendly landscaped complex. Just minutes to downtown, Sherway Gardens, public transit, and GO Station. (id:50787)
Bay Street Group Inc.
1550 Clitherow Street
Milton (1032 - Fo Ford), Ontario
"LEGAL FINISHED BASEMENT APARTMENT (Permitted & Approved by the Town of Milton)", "Investment Property with Rental Option for Basement Unit and Above Ground Property Separate", Ravine Lot, Fast Electric Vehicle Charger (Tesla), Hardwood Floors throughout, Upgraded kitchen with Quartz Countertop, Stainless Steel Appliances, Central Vacuum, Large working Island, and seating, 9' Ceiling Main Level with Pot-Lights Throughout, Exterior and Interior Pot Lights, Oversized Primary Bedroom & Ensuite, Large Walk-In Closet, 2nd Level Laundry, Widened Driveway for Basement Tenants Parking, No Rental Item as Water Heater is Owned. All Concrete Backyard with Ravine View & Privacy. (id:50787)
Prestige Real Estate Centre Inc.
2108 - 59 Annie Craig Drive
Toronto (Mimico), Ontario
Welcome to this Modern 1 Bed, 1 Bath Condo at 59 Annie Craig Dr in vibrant Mimico. This bright unit features sleek laminate flooring throughout (all new), Floor to Ceiling Windows, ensuite laundry, and a stylish kitchen with integrated fridge, freezer, and dishwasher. Enjoy the convenience of a 24-hour concierge, and relax just steps from the scenic Lakeshore Boardwalk. Summer has never been more accessible with Bistro's, Pet pampering, and Lake Ontario just a 2 minute walk from your Unit. Also enjoy amenities such as Metro, Shoppers Drug Mart, TD, Scotia, LCBO and more just a 3 minute drive away. Easy access to TTC and only minutes to the Gardiner Expressway makes commuting a breeze. The Unit also comes with one underground parking spot and a storage locker! (id:50787)
Century 21 Millennium Inc.
2108 - 59 Annie Craig Drive
Toronto (Mimico), Ontario
Welcome to this Modern 1 Bed, 1 Bath Condo at 59 Annie Craig Dr in vibrant Mimico. This bright unit features sleek laminate flooring throughout (all new), Floor to Ceiling Windows, ensuite laundry, and a stylish kitchen with integrated fridge, freezer, and dishwasher. Enjoy the convenience of a 24-hour concierge, and relax just steps from the scenic Lakeshore Boardwalk. Summer has never been more accessible with Bistro's, Pet pampering, and Lake Ontario just a 2 minute walk from your Unit. Also enjoy amenities such as Metro, Shoppers Drug Mart, TD, Scotia, LCBO and more just a 3 minute drive away. Easy access to TTC and only minutes to the Gardiner Expressway makes commuting a breeze. The Unit also comes with one underground parking spot and a storage locker! (id:50787)
Century 21 Millennium Inc.
82 Miller Drive
Barrie (Edgehill Drive), Ontario
****Power Of Sale**** Calling On All Buyers, Builders & Investors To This Great Opportunity In Barrie. Beautiful & Bright Comfortable House which features a large lot, bordering on green space and still remains Close to All City Amenities!! Modern Newly Renovated Lovely Detached Home located in a quiet, family-friendly neighborhood. Open concept, lots of pot lights, kitchen with an Island, build in modern range hood, stove, stainless fridge, modern electric fireplace. High ceiling glass shower with ceramic floor, granite countertop vanity, modern light fixtures. Fresh paint throughout main and upper level. Separate Entrances allow for separation from the Main Level. Lovely nature's view, Easy Access to Hwy 400; ideal for new start home. Big lot for investor to build big house or just land investment for potential opportunity to be acquired by builder. (id:50787)
Eastide Realty
108 - 56 Lakeside Terrace
Barrie (Little Lake), Ontario
Client RemarksModern 2 Bedroom + Den Condo with Stunning Lake Views! This 934 sq. ft. condo offers a spacious layout with laminate flooring and high ceilings throughout. The upgraded kitchen is a chef's dream, featuring stainless steel appliances and elegant quartz countertops. Enjoy the convenience of 2 full washrooms, including a 4-piece ensuite in the primary bedroom. The large den can easily be converted into a 3rd bedroom to suit your needs. The condo boasts breathtaking lake views and a private walkout terrace perfect for relaxing or entertaining. With only 1 year of age, this condo is in pristine condition and comes with 1 parking spot. The primary bedroom features a window, closet, and a 4-piece ensuite, while the second bedroom is also generously sized. Located in a 12-storey Lakeview Condominium Development, close to highways and a plaza, this property offers both comfort and convenience. Don't miss the chance to make this stunning lakeview condo your new home! The Lake View Condominium Offers An Array Of Amenities Including A Party Room, A Fully Equipped Gym, A Pet Wash Station, 24-hour Security And A Rooftop Terrace With Breathtaking Views Overlooking Lake. (id:50787)
RE/MAX Realty Services Inc.
197 Steam Whistle Drive
Whitchurch-Stouffville (Stouffville), Ontario
Discover Luxurious Living in Stouffville's Most Desirable Community, Premium Ravine Lot w/Walkout Basement, Natural Light-Filled Living Spaces, Enjoy 10 ft ceilings on Main and 9 ft on 2nd, Thoughtfully Planned Layout w/4100 Sq Ft, 4 Bedroom 5 Washroom, This House Features Extensive Millwork, Including Coffered, Custom Cabinetry Thru Out the House, Large Modern Open Concept Kitchen with B/I Appliances, Oversized Island, Large Primary Br w/Walk-In Closet, Hardwood Floors Throughout, Over 250K in Premium Upgrades. (id:50787)
RE/MAX Partners Realty Inc.
245 Alsace Road
Richmond Hill (Crosby), Ontario
For you: 4 large bedrooms house + 2 huge bed rooms, professionally renovated top to bottom, every thing brand new, high efficiency furnace, hot water tank, doors, floors, bathroom, closets, windows, kitchen, paint, pot lights. soffit and facia and down spot a year old, too many to mention here. must be seen. semi-detached bungalow, very quiet street, . , roof shingles 5 years, new electrical wiring and panel, sump pump,, its move-in ready. spacious main level with large window for natural light and a thoughtful layout. The lower-level with finished with two bedrooms, second kitchen, separate entrance, perfect for extended living or potential rental income, Top ranking schools, Appliances not included, Fenced back yard, near shopping, Walmart, home depot, restaurants, 5 minutes to hwy 404,hot water tank owned (id:50787)
Homelife/bayview Realty Inc.
39 Olerud Drive
Whitby, Ontario
Located in a newly developed, modern community, this home was thoughtfully designed with high standards from the pre-construction phase. The owner selected a range of premium upgrades, including a 10-foot ceiling on the main floor and 9-foot ceilings on the second floor. Situated on a premium lot with larger-than-average dimensions, the property features a backyard that backs onto a scenic ravine.The walk-out basement offers the flexibility to finish according to your personal needs. Additional highlights include brand-new fencing, upgraded lighting fixtures, high-end appliances, a professionally finished interlock driveway, and numerous other enhancements throughout the home.Dont miss this beautifully upgraded propertyready to become your warm and inviting home. (id:50787)
RE/MAX Imperial Realty Inc.
14 Down Crescent
Ajax (Northwest Ajax), Ontario
See Link below for Virtual Tour. This stunning, move-in ready home offers over 2,500 ft2 of luxuriously finished living space, plus a fully finished basement with a kitchenette, making it ideal for extended family or additional living arrangements. The main floor features 9 ceilings and real oak hardwood flooring throughout. A bright and spacious living room flows into a formal dining room, creating an inviting space for entertaining. The spacious family room seamlessly connects to the renovated kitchen, showcasing brand-new GE stainless steel appliances, quartz countertops with a full quartz backsplash, a pantry, and a bright breakfast area. Upstairs, Four spacious bedrooms and Two renovated bathrooms provide ample space for a growing family. The Master Bedroom offers a beautiful ensuite bath and a walk-in closet with custom shelving. The additional bedrooms feature closet organizers, large windows, and access to a private balcony. New plush carpeting and California shutters enhance comfort and privacy throughout. A versatile loft area provides the perfect space for a home office or playroom. The fully finished basement with soundproofed ceiling expands the living space with a large multimedia/family room wired for a home theater and, a kitchenette, and additional space with potential for future bedrooms and a bathroom. Fully finished with subfloor adds extra warmth. While a separate laundry room with a brand-new GE washer, dryer, and laundry tub adds convenience. Step Outside to a fully fenced backyard with a paved patio that creates the perfect setting for outdoor entertainment, while the charming front porch provides a welcoming retreat. The attached garage includes built-in storage for added functionality. Located in a family-friendly neighborhood with easy access to Highways 401 and 407, this home seamlessly blends style, space, and convenience. VIRTUAL TOUR LINK ( https://my.matterport.com/show/?m=dUpCai99PD2 ) (id:50787)
Right At Home Realty
2611 - 17 Bathurst Street
Toronto (Waterfront Communities), Ontario
Welcome To The Lakefront Community!New 50,000 Sq. Loblaw's Flagship Supermarket, Lcbo, The Vibrant Cityplace Community. Well Laid Out 645 Square Foot Floor Plan!A Stylish Kitchen; An Elegant Spa-Like Bath, And Access To 23,000 Sq. Ft. Of Hotel Style Amenities. Steps To Transit, 8 Acre Park, School, Community Centre, Shopping, Restaurants, Lake and CN Tower View, Overlooking Toronto Airport! Marble Backsplash, Quartz Counter, Custom Roll Shades & Organizers In The Kitchen! (id:50787)
Master's Trust Realty Inc.
815 - 252 Church Street
Toronto (Church-Yonge Corridor), Ontario
Welcome to this brand new, 1Ded + 1Den + 2 Full Baths, sun-drenched suite featuring a smart and functional layout with floor-to-ceiling windows and stylish modern finishes. Enjoy a fully equipped kitchen with High end build-in appliances, quartz countertops, and sleek cabinetryperfect for urban living. This spacious unit offers two full bathrooms: one elegant 4-piece and one 3-piece, ideal for privacy and convenience. The enclosed den with a door can serve as a second bedroom or private home office. Perfect for professionals, couples, or small families. Located steps from TMU, Eaton Centre, TTC, restaurants, and more. Building offers premium amenities including gym, co-working space, rooftop terrace, and 24/7 concierge. **Please Note Virtual Staging For Illustration Purpose Only!!!** (id:50787)
RE/MAX Realtron Jim Mo Realty
917 - 10 Deerlick Court
Toronto (Parkwoods-Donalda), Ontario
Experience luxury living at The Ravine Condos, ideally located at DVP and York Mills. This fully upgraded, open-concept suite offers 1 bedroom, a den converted into a soundproof second bedroom with a sliding door, and 2 full bathrooms. The home features 9-foot ceilings, floor-to-ceiling windows with unobstructed south-facing views for abundant natural light, a modern kitchen with quartz countertops, stainless steel appliances, and elegant wide-plank laminate flooring. Enjoy top-notch amenities including a concierge, fitness center, rooftop sun deck, gym, party room, and more. With convenient transit access and close proximity to major highways, shopping, and dining. The Tenant Is Responsible For All Utilities . One Parking and Lock Included. (id:50787)
Aimhome Realty Inc.
211 - 2359 Royal Windsor Drive W
Mississauga (Southdown), Ontario
. (id:50787)
Estate #1 Realty Services Inc.
211 - 2359 Royal Windsor Drive
Mississauga (Southdown), Ontario
:why Lease When You Can Own? Welcome To #211-2359 Royal Windsor Dr, Spacious 1,282 Sq. Feet Professional Office. This 2nd Floor Unit With Semi-Private Walk Up Entrance Has Professionally Finished 4 Well Lit Private Offices And One Large Boardroom. Plenty Of Good Size Windows. Common Washrooms, Shared Between 2 Units. Perfect For Immigration, Consulting, Insurance, Law, Wealth Management And Many Other Uses. Ample Surface,Parking.Extras:Utilities (Gas And Hydro) Shared Between Two Second Floor Units. Conveniently Located Close To Qew And Clarkson Shops And Restaurants. VENDOR TAKE BACK AVAILABLE (id:50787)
Estate #1 Realty Services Inc.
411 - 68 Broadview Avenue
Toronto (South Riverdale), Ontario
Authentic hard loft living in the heart of Leslieville. Welcome to 68 Broadview Ave, where industrial charm meets modern functionality. This stunning 1 bedroom hard loft offers a rare blend of character and comfort in one of Torontos most sought-after heritage buildings. Soaring high 10 foot ceilings, exposed wood beams, brick walls, and ventilation shafts set the tone for an airy, urban aesthetic thats anything but ordinary. Enjoy the sleek appeal of polished concrete floors throughout and an open-concept layout that makes entertaining a breeze. The chef inspired kitchen boasts full sized stainless steel appliances, ample storage, and clean, minimalist lines. Tucked away is a thoughtfully designed study nook, complete with a custom-built desk and shelving - perfect for work from home days or creative projects. Oversized windows flood the space with natural light, enhancing the lofts warm textures and architectural details. Steps to Queen East, the DVP, and transit, this one of a kind unit blends convenience with true Toronto loft living. (id:50787)
Trustwell Realty Inc.
643 Line 7 Road
Niagara-On-The-Lake, Ontario
Charming 14.5-Acre Rural Retreat in Niagara-on-the-Lake.Escape to your own private sanctuary with this picturesque 14.5-acre property nestled in the heart of Niagara-on-the-Lake. Surrounded by mature trees and natural beauty, this peaceful retreat offers the perfect blend of tranquility and convenience.The charming bungalow features 3 spacious bedrooms, 2 full bathrooms, a cozy living area with large windows framing the serene views, and a bright, open-concept kitchen ideal for entertaining. Whether you’re looking to enjoy nature, or simply find peace and quiet just minutes from world-class wineries and historic Old Town, this property offers endless possibilities.Enjoy rural living at its finest with easy access to amenities, schools, shopping and highways. A rare opportunity to own a piece of paradise in one of Ontario’s most desirable regions. (id:50787)
Coldwell Banker Community Professionals
285 Huntsmill Boulevard
Toronto (Steeles), Ontario
Bright And Spacious Detached Backsplit 5 Bedroom In Quiet Family Neighbourhood. Located In Sought After Warden And Steeles Area. Eat In Kitchen, Main Floor Bdrm, Convenient Side Entrance, Potential Rental Income. Close To Hwys 401/404/407 And Steps To Local Shops,Ttc, Parks, T&T Foods And Pacific Mall. Easy Access To Top Ranking Dr Norman Bethune School. Excellent Layout With Lots Of Potential!! (id:50787)
Exp Realty
403 - 7730 Kipling Avenue
Vaughan (Vaughan Grove), Ontario
Beautiful Corner Unit - Nicely Renovated and Upgraded. This stunning corner unit features 905 sq. ft. of living space with a wrap-around balcony. The exceptional layout boasts soaring 9-foot ceilings, a spacious primary bedroom with an ensuite bathroom, and an ample second bedroom. Conveniently located near various shops, restaurants, and grocery stores, this condo is just 10 minutes from the TTC Subway Vaughan Metropolitan Centre Station. Included are one parking space and one locker for your convenience. (id:50787)
Right At Home Realty
1609 - 44 Falby Court
Ajax (South East), Ontario
Spacious & Stylish 2-Bedroom Condo in Prime South Ajax Location. Welcome to this bright and beautifully maintained 2-bedroom, 2-bathroom condo offering 1039 sq ft of comfortable living space. Featuring a modern, updated kitchen, sleek laminate flooring, and an open-concept living and dining area that flows seamlessly onto a large private balcony perfect for relaxing or entertaining. The primary bedroom features walking closet and a private ensuite for added comfort. Enjoy the convenience of in-suite laundry and a dedicated storage/ locker. Located in a highly sought-after building with low maintenance fees, this unit is just steps from shopping, schools, hospitals, recreational centers, and transit. A short drive takes you to Hwy 401/412, the GO Station, waterfront trails, and the lake. Don't miss out on this exceptional opportunity to own a spacious condo in a vibrant, well-connected community! (id:50787)
Homelife New World Realty Inc.
1115 - 111 Elizabeth Street
Toronto (Bay Street Corridor), Ontario
Beautiful, Bright 1-Bedroom apartment in the desirable "One City Hall" with a wide, L-shaped living/dining room featuring floor-to-ceiling windows. Walk out to a large quiet balcony with a south-west glimpse of the CN Tower. Modern white kitchen with granite countertops, upgraded sink, faucet, and stainless steel stove. Centre- light, Modern white washroom with a new vanity, toilet, bathtub, and backsplash. Fabulous amenities include 4 guest suites (rare), indoor pool, hot tub, exercise room, party room, rooftop terrace, 24-hour concierge. 99% walk score next to grocery stores, universities in heart of downtown. (id:50787)
RE/MAX Hallmark Realty Ltd.
2210 - 75 Canterbury Place
Toronto (Willowdale West), Ontario
Luxury One Bedroom Condo With Parking, Bright & Spacious, Laminate Flooring Throughout, 9' Ceiling, Modern Kitchen With Built In Appliances, Granite Countertop, Clear West View. In The Heart Of North York, Steps To Everything. Amenities Includes: Concierge, Exercise Room, Yoga Studio, Party Room, Game Room, Theatre, Spa, Guest Suites. (id:50787)
Homelife Landmark Realty Inc.
305 - 15 Viking Lane
Toronto (Islington-City Centre West), Ontario
RARE Luxurious 2 Bedroom 2 Bathroom Corner Unit Built by Tridel. Conveniently Located Within 2 Mins Walk to TTC Kipling Subway & GO Train & Shops. Easily Accessible To QEW, Hwy 401 & 427, Express Bus To Airport. Spacious and Comfortable, 9 FT Ceiling, Split 2 Bedroom Corner Suite With Lots of Windows Facing Beautiful Courtyard! Amenities Include 24 Hr concierge, Fitness Centre, Hot Tub, Sauna, Theatre, Multi-purpose Party Lounge, Dining Room Area and More! Condo Unit NEWLY PAINTED Throughout, with NEW blinds installed. Includes Parking Space and Locker. (id:50787)
Right At Home Realty
7 - 3101 Appleby Line
Burlington (Alton), Ontario
Prime Chatime Bubble Tea Franchise Opportunity- Burlington Appleby Location. Own a slice of the booming $3.8B global bubble tea market with this high-performing Chatime franchise in Burlington's thriving Appleby Village! Strategically positioned near major anchors (No Frills, Marshalls, Walmart, LCBO and more) and surrounded by dense residential communities, this turnkey operation benefits from heavy foot traffic, a loyal customer base, and Chatimes 20+ years of global brand dominance. Fully equipped with modern tech, proven systems, and corporate training support, this location offers scalability with takeout/delivery optimization potential. Perfect for hands-on operators or investors seeking a recession-resilient QSR asset in one of Ontario's fastest-growing suburbs. Let's discuss your path to beverage empire ownership. (id:50787)
Bay Street Group Inc.
1219 Plymouth Drive
Oshawa (Kedron), Ontario
Welcome To Your Dream Home! This Absolutely Stunning Showstopper Detached Luxury Home Located In North Oshawa Community With Wide Curb Appeal Bringing Ample Sunlight. Featuring 5 Bedrooms & 4 Baths, Luxury Zebra Blinds & 9Ft Ceiling Thru-Out. Main Flr Hardwood Flooring. Beautifully Designed Open Concept Kitchen With Walk-In Pantry, Huge Centre Island With Double Sink, Extended Height Upper Cabinets Dazzles With Quartz Backsplash & Quartz Countertops, SS Appliances: Range Hood, Glass Top Stove, Fridge & Dishwasher. Elegantly Designed Upstairs Layout With 5 Bedrooms Featuring Separate Attached Bathrooms For Large Families. Spacious Master Bedroom With Walk-In Closet & 6PCS Master Ensuite With Soaker Tub . Close To Durham College, UOIT, 407, 401, Major Shopping Centre & All Amenities. (id:50787)
Homelife New World Realty Inc.
33 - 500 Wilson Avenue
Toronto (Clanton Park), Ontario
Excellent new commercial condo located on Wilson Avenue with great exposure to substantial vehicular traffic daily! Walking distance to the Wilson subway entrance. Lots of foot traffic passing by! Approximately 500 residential condo units are in the two connected buildings, plus Thousands of residential units are in the immediate walking distance, plus another 1500 residential units are approved for building right on Wilson and Allen Rd! One of the most sought-after areas in the City for retail space! Zoning includes many uses: retail, healthcare (no dental office!), service, recreation, and many more. (id:50787)
Bennett Property Shop Realty
Sixroofs Realty
2113 - 208 Queens Quay W
Toronto (Waterfront Communities), Ontario
Welcome To Waterfront: This Elegant 1 Bedroom Condo With Views Of Toronto's Biggest Landmarks Is Located In The Vibrant Harbourfront Neighborhood. Easy Access To The Lake, Newly Built Love Park, TTC, Underground PATH, Rogers Centre, Scotiabank Arena, Union Station, Universities, Restaurants, Groceries, Shopping And Financial And Entertainment Districts, Toronto Island Ferry. Suite Comes With A Storage Locker. Maintenance Fee In This Well-Managed Waterclub Building Includes Heat, Hydro, And Water. Open Kitchen with Pantry and Unique Glass Breakfast Bar. New HVAC Unit (2024). Functional Layout Of About 555 Sq Ft and 9' Ceiling. Building Amenities Outdoor & Indoor Pool, Sundeck, Gym, Sauna, Roof Top Patio, Party Room, Theatre Room, Billiard Room, Guest Suites, 24/7 Concierge. Spacious Locker located at 8 York building and has separate maintenance of $12.97/month (id:50787)
Right At Home Realty
2306 - 8 Wellesley Street W
Toronto (Bay Street Corridor), Ontario
Brand New Condo, 99% Walk Score. Steps to Wellesley Subway at Yonge & Wellesley. U of T, TMU, Financial District, Royal Ontario Museum, Retail Shops, Restaurants, Banks, Government Buildings, Downtown Core Area. Open Concept Of Kitchen With Quartz Countertop And High-End Backsplash, Built-In S/S Appliances. 24 Hrs Concierge, Guest Suites, Amenities Include Fitness Centre, Yoga, Private Meeting/Study Rooms And Outdoor Lounge/Games Area, And More. (id:50787)
RE/MAX Excel Realty Ltd.
223 - 181 Sheppard Avenue E
Toronto (Willowdale East), Ontario
Welcome to 181 East - a brand-new boutique condo in Toronto's coveted Willowdale East neighbourhood. This bright, south-facing suite boasts 616 sq. ft. of thoughtfully designed interior space, plus a 73 sq. ft. private balcony for seamless indoor-outdoor living. This unit features floor-to-ceiling windows + 9-ft smooth ceilings + pot lights throughout + wide laminate flooring. The modern kitchen features stainless steel appliances, quartz countertops, and under-cabinet lighting. Excellent location! Just a 10-minute walk to Sheppard-Yonge TTC Station (serving Lines 1 & 4), Yonge and Sheppard Centre, and only 15 minutes to Bayview Village Shopping Centre. Conveniently close to shops, restaurants, grocery stores, and HWY 401. (id:50787)
RE/MAX Atrium Home Realty
3609 - 403 Church Street
Toronto (Church-Yonge Corridor), Ontario
This spacious 1+1 bedroom condo offers an exceptional living experience in a prime location. Enjoy the convenience of being within walking distance to the University of Toronto, Ryerson University, Eaton Centre, Dundas Square, and College Subway Station. The condo boasts stunning views, making it the perfect urban oasis. (id:50787)
Bay Street Group Inc.
28 Reston Ridge Street
Markham (Greensborough), Ontario
Welcome To 28 Reston Ridge Street, Nestled In The Family-Friendly Greensborough Community Of Markham. This Beautifully Maintained Detached Home Sits On A Quiet Street With A South-Facing Lot And Offers Exceptional Curb Appeal. Step Into A Bright Main Floor Featuring 9-Foot Ceilings, Freshly Smoothed Ceilings With Pot Lights, And Hardwood Flooring Throughout. The Spacious Living And Dining Areas Flow Seamlessly Into A Cozy Family Room With A Fireplace, Perfect For Relaxing Evenings. The Upgraded Kitchen Boasts Brand-New Quartz Countertops, Stainless Steel Appliances, And A Breakfast Area With Walk-Out To The Backyard.Upstairs, You'll Find Three Generously Sized Bedrooms Including A Sun-Filled Primary Suite With A 4-Piece Ensuite And Walk-In Closet. Additional Upgrades Include New Hardwood Stairs And New Hardwood Flooring On The Second Floor, California Shutters Throughout, And Renovated Bathrooms With Quartz Vanities. The Unfinished Basement Offers Great Potential For Customization.Recent Major Updates Include A Roof Completed In 2017, Featuring A 40-Year Transferable Material Warranty And A 15-Year Labour Warranty. The Furnace Is New As Of November 2021 And Is Owned.The Private Backyard Is Framed By Mature Trees With No House BehindOnly An Elementary School YardOffering An Exceptional Sense Of Privacy.Original Owner Pride Of Ownership Shines Through! Conveniently Located Near Schools, Parks, Transit, And All Amenities. Dont Miss This Move-In Ready Gem! (id:50787)
Anjia Realty
55 - 300 Alex Gardner Circle
Aurora (Aurora Heights), Ontario
No Grass Cutting, No Snow Removal! Prime Area In The Heart Of Downtown Aurora. Heated Main Floor System, Open Concept, Upgraded Kitchen With Upgraded Cabinets, Granite Counter Tops Throughout, Laminate Flooring In The Entire Home. 9 Ft Ceiling On Main Floor. Stained Oak Staircase. Steps To The Go Train, Schools, Shops, Restaurants. 1 Parking +1 Big Locker + Big Patio Included. The tenant is paying $2,900/Month + All Utilities. The tenant is willing to stay if the new owner is interested to renting out the unit. (id:50787)
Ipro Realty Ltd.
2 Algonquin Crescent
London East (East O), Ontario
Detached bungalow situated in the quiet Fairmont neighborhood. It offers 2 bedrooms and 3 bathrooms, making it a comfortable home for a small family or couple. The property is likely well-maintained, with features typical of homes in this area, such as spacious living areas and a possibly finished basement. The neighborhood is known for being peaceful and family-friendly, with schools, parks, and amenities nearby. 2 Ensuite, almost 20 ft in length of quartz counter top and quartz backsplash. Induction cook top. Over 50 NOS of spot light. New windows, front and back doors. New cedar deck (Apporx 800 sqft.) **EXTRAS** Newly windows (2020), newly renovated with huge open deck area (id:50787)
Benchmark Signature Realty Inc.
107 - 37 Sandiford Drive
Whitchurch-Stouffville (Stouffville), Ontario
Fabulous 1st floor office space in Stouffville's most prestigious office tower. Upgraded finishings, lots of natural light. Smaller and larger spaces also available from 500 to 8,000 sqft. T&O includes all utilities. Landlord will design & build office space to Tenant's needs. Great for medical and all professional tenants. Great location. Lots of parking. (id:50787)
Century 21 Leading Edge Realty Inc.
1450 Glen Abbey Gate Unit# 312
Oakville, Ontario
Walk straight into this beautiful, ground-level condominium unit, just one step up at the main entryway and enjoy one-level, no stairs, directly to your unit, easy for carrying your bags and groceries! Recently updated to be fully carpet-free, laminate floors throughout! You'll love the casual flow of the open-concept living room/dining room and updated white kitchen with a double-door stainless-steel fridge. Walk out to your own terrace (BBQs allowed) from the living room or enjoy cozying up on a wintry night to the wood-burning fireplace. The spacious main-floor primary bedroom could easily fit a king-size bed, and provides a walk-in closet and extra sink, plus a 4-pc semi-ensuite, updated washroom. The second bedroom makes a perfect extra bedroom or office or both! This unit has an updated, stackable washer and dryer in the unit and comes with an exclusive parking spot just a few steps from the front entry of the building. There are two storage units - one inside the unit and one outside by your patio door. Visitors parking is plentiful, just across the street. Situated in the heart of Glen Abbey, across the street from the Glen Abbey Library, Glen Abbey Community Centre with tons of activities offered including tennis, baseball, hockey, gymnastics, yoga, etc., Abbey Park High School is just a short walk also across the street. Walk your dog on the Glen Abbey Trail, directly behind the building property. Take one direct bus to the Oakville Trafalgar Memorial Hospital or enjoy easy access to the QEW. (id:50787)
RE/MAX Escarpment Realty Inc.
100 Hadeland Avenue
Hamilton (Fessenden), Ontario
Lovingly maintained and spacious, this all-brick backsplit offers a fantastic opportunity for homeowners or investors alike, featuring two separate units designed for comfortable living. The main level boasts a well-thought-out layout with a primary bedroom, two additional bedrooms, a bright and inviting living room, a dedicated dining area, and a functional kitchen, providing ample space for everyday living. A well-appointed 4-piece bathroom completes this level. The second unit, located in the basement, offers its own private entrance and is perfect for extended family or rental income. It includes a generously sized bedroom, a 3-piece bathroom, and a beautifully updated maple kitchen with an abundance of counter and cabinet space, including a convenient pantry for extra storage. The cozy living room, highlighted by a charming fireplace, creates a warm and welcoming atmosphere, while a separate rec room provides additional living space for relaxation or entertainment. This unit also features a foyer, a laundry area, and a cold room, adding to its practicality. The home sits on a private lot with the potential for double-wide parking if the existing bushes and flower bed are removed. Nestled in a desirable West Mountain location, this property offers unbeatable convenience with a bus stop right at the corner and excellent highway access for easy commuting. Surrounded by parks, schools, and shopping, it provides an ideal setting for families and professionals alike. Additionally, the city takes care of sidewalk snow removal and grass cutting along the Upper Paradise side, adding to the ease of maintenance. Pride of ownership is evident throughout this meticulously cared-for home, making it a must-see for those seeking quality, space, and a fantastic location. Don't miss out on this incredible opportunity! (id:50787)
Exp Realty
29 Old Pavillion Road
Caledon (Cheltenham), Ontario
Welcome to Ferndale Parka hidden gem spanning 34 lush acres along both sides of the scenic Credit River, tucked away in the quaint village of Cheltenham, just 10 minutes from Brampton. Originally established in the 1940s as a summer escape for Torontonians, Ferndale Park has grown into a welcoming year-round community where residents embrace a peaceful, nature-rich lifestyle .This stunning, newly built custom home is perfectly positioned near the river and offers the ideal balance of modern comfort and timeless charm. Featuring soaring 10-foot ceilings, a cozy gas fireplace, and a bright, open-concept design, the space feels both expansive and inviting. Every detail has been thoughtfully considered from smart storage solutions to low-maintenance finishes making this home as functional as it is beautiful .Adding to the appeal is a one-of-a-kind custom-built bunkie with a loft perfect as a home office, art studio, or private guest space. Located on a quiet end lot, this property offers exceptional privacy and a tranquil backyard that backs onto a gentle stream. Living in Ferndale Park feels like cottage life without the commute. Residents enjoy a strong sense of community, access to shared parkland, forests, and trails, and the benefit of exclusive use of their own yards all within close proximity to nearby towns and city amenities. Financially, its a rare find: annual property taxes are just $472, and the co-op maintenance fee is $1,000totaling only $1,472 per year. A minimum 30% down payment is required for financing, contributing to the long-term stability and charm of this unique community .If you're looking for a serene, affordable, and connected place to call home, Ferndale Park may just be the lifestyle change you've been dreaming of. (id:50787)
Real Broker Ontario Ltd.
1850 Lotus Blossom Road
Pickering, Ontario
This Brand-new, spacious 5 +1 bedrooms, 4.5 bathroom home offers approximately 100K in premium upgrades and thoughtful design throughout. Nestled in the sought-after Seatonville community, this elegant residence blends comfort, style, and functionality - perfect for modern families. Brick & Stone Exterior with no walkway on the front driveway making parking and winters easier. Step into a sunken high-ceiling foyer that sets the tone for the rest of the home. The main floor features hardwood flooring, stained oak stairs, and an enclosed office with French doors-ideal for remote work. The open-concept kitchen is a chef's dream, showcasing quartz countertops, waterfall, upgraded cabinets, gold accents, backsplash, under-cabinet valence lighting, a premium range hood, stylish sink and faucet, and a waterline-ready fridge space. Entertain in style with a gas fireplace, pot light, stunning chandeliers, 8 feet tall doors with black handles & hinges throughout. Upstairs, enjoy 4 full bathrooms, including 3 ensuites, each with it's own walk-in closet-a rare and luxurious feature! Large families would love this home because other that the main primary bedroom, you get another large bedroom with soaring high 14 feet ceilings making you feel like you have two primary bedrooms. Additional highlights include: Double-car garage with EV charger rough-in, Heat Recovery Ventilation (HRV) System. Located minutes from Hwy 401/407/412, Hwy 7, Pickering Go Station, major shopping centers, banks, and top-rated schools-everything you need is within reach. A home this special must be seen to be truly appreciated. (id:50787)
RE/MAX Crossroads Realty Inc.
54 Plymbridge Road
Toronto (Bridle Path-Sunnybrook-York Mills), Ontario
Tucked away in the prestigious, multi-million-dollar enclave of Hoggs Hollow, this exquisite house offers an unparalleled blend of privacy, elegance, and nature. Nestled within a secluded, forested setting and perched on a gentle hillside, the home is a hidden gem that perfectly marries country serenity with urban convenience. Just moments from the exclusive Rosedale Golf Club and Yonge Street - central artery of the city that leading directly to the downtown core. Warm and inviting family living zone anchored by a gorgeous traditional fireplace, the perfect setting for cozy evenings or family gatherings. Thoughtfully positioned to capture views of the lush, private back garden, the space naturally extends toward the backyard, where a beautiful in-ground pool awaits your own private retreat. Upstairs, the home offers four full-sized bedrooms, each featuring hardwood floors and ample closet space. This property is more than a home, it's a rare opportunity to experience luxury living in one of Toronto's most coveted communities. Bank appraisal price is $5M. (id:50787)
Jdl Realty Inc.
79 Ironstone Drive
Cambridge, Ontario
Located in the heart of Cambridge's coveted Galt neighborhood. This charming 3 bedroom detached home is bright and cozy, perfect for growing families. Upon entering, you're greeted by a grand formal entryway complete with a convenient hall closet and easy access to the interior garage. The main floor flows seamlessly into an open concept living and dining area, complemented by a generously sized addition for a family room with large windows and a cozy gas fireplace. The eat-in kitchen features lots of cabinet space, pot drawers, and direct access to the fully fenced backyard, ideal for outdoor gatherings and play. Upstairs, 3 spacious bedrooms, good closets and a spacious family washroom. 2nd floor windows (2022). The finished basement adds valuable living space with a cozy gas fireplace, a convenient 3-piece washroom, and several storage areas. Located within walking distance to elementary schools and a local community park with pathways, a baseball field, and lush green spaces, this home epitomizes family friendly living at its finest. Don't miss your chance to own this exceptional family home in one of Cambridge's most sought after neighborhoods. Schedule your showing today and make this dream home yours! (id:50787)
Royal LePage Signature Realty
4 Blossomfield Crescent
Cambridge, Ontario
Welcome to this exquisite 3 + 1 bedroom, 3 bathroom raised bungalow, perfectly situated on a desirable corner lot in one of the most sought-after neighborhoods in the area. This stunning home offers the ultimate living experience, boasting an unbeatable combination of natural beauty, luxurious amenities, and prime location. As you step inside, you'll be greeted by an abundance of natural light pouring in through the expansive windows, highlighting the home's elegant features and creating a warm, inviting atmosphere. The open-concept living area is perfect for relaxing, entertaining, or simply enjoying quality time with family and friends. The home's 3 spacious bedrooms offer ample space for rest and relaxation, while the additional den or 4th bedroom provides a versatile area for a home office, gym, or hobby room. A 2-car garage provides ample parking space, while the beautifully landscaped yard offers a serene outdoor oasis perfect for al fresco dining, gardening, or simply enjoying the fresh air. This incredible home is just steps away from top-rated schools and picturesque parks, offering the perfect blend of tranquility and convenience, with easy access to local amenities, public transportation, and community services. Whether you're a growing family, a busy professional, or simply looking for a luxurious retreat, this incredible home has everything you need to live your best life, making it an unbeatable opportunity that shouldn't be missed. (id:50787)
Keller Williams Advantage Realty
4 Pine Ridge Road
Erin, Ontario
Welcome to prestigious Pine Ridge Rd- One of the most sought after estate communities in Erin. Nestled among mature towering trees, a rare level of privacy and tranquility. This stunning all-brick home features 2675 square feet of beautifully maintained living space & a large 3 car garage. Mature landscaping, raised garden beds and vibrant perennial gardens, with lush oasis like views. Inside, the second floor has been updated offering four spacious bedrooms and three refreshed bathrooms. The primary suite includes elegant his and hers walk-in closets and a spa-inspired ensuite. Each of the three main bedrooms features direct access to a bathroom, while the fourth bedroom offers flexibility as a perfect home office or guest room. Rich hardwood flooring & modern pot lights compliment the new fridge, gas stove, dishwasher & B/I microwave. Natural sunlight, gas fireplace & 2 wood burning fireplaces give you cozy warmth. (id:50787)
RE/MAX Real Estate Centre Inc.
721 Cannon Street E
Hamilton (Stripley), Ontario
Welcome to this beautifully updated 2.5-storey detached home, brimming with character and modern touches throughout. Thoughtfully upgraded from top to bottom, including a new roof (2022) and a fully refinished attic featuring skylights, new insulation, fresh drywall, and sleek pot lightscreating a bright, functional bonus space.The curb appeal shines with a brand new front window, freshly painted fascia, and a re-done back porch overhang. The garage exterior has been given a modern facelift with updated siding and fresh paint, while the fully fenced backyard now features a stunning new stone patioperfect for relaxing or entertaining.Step inside to a sun-filled, open-concept kitchen and living/dining area designed for seamless everyday living. The primary bedroom offers style and function with custom California Closet shelving, keeping the space clean, organized, and clutter-free.Conveniently located just steps from public transit and iconic Tim Hortons Field. You're also just a 15-minute drive to McMaster University and surrounded by a variety of public schools for all age groups. (id:50787)
Keller Williams Real Estate Associates
47 Ribbon Drive
Brampton (Sandringham-Wellington), Ontario
Absolutely Stunning 4+3 Bedroom Detached Home With Finished 3 Bedroom Bsmt with sep Entrance. Very Well Kept Home, Double Garage, Lots Of Upgrades, Tons Of Pot Lights, Fireplace, Separate Family And Living Rooms & Dining, Graceful Kitchen With Backsplash, Granite Countertops, S/S Appliances, New Blinds, New Hardwood Stairs With Iron Spindles, New Floor, New Roof (2021), New Granite Countertops In All Washrooms, Driveway Can Park 6 Cars & Much More. (id:50787)
Royal LePage Flower City Realty
16 Bardawill Avenue
Georgina (Keswick South), Ontario
Beautifully renovated 3-bedroom home in sought-after Simcoe Landing! Upgraded with approximately $150K in modern finishes, including landscaping, this bright and spacious property features soaring 10-ft ceilings, an open-concept layout, and a cozy gas fireplace. The fully finished basement, with a custom side entrance, can easily be converted into a self-contained one-bedroom unit perfect for rental income or extended family. Walk out to a large deck, enjoy the privacy of cedar fencing, and take advantage of a two-car garage with extra storage. Conveniently located just minutes to schools, trails, Hwy 404, and Lake Simcoe. An exceptional opportunity for homeowners and investors alike! (id:50787)
Century 21 Leading Edge Realty Inc.


