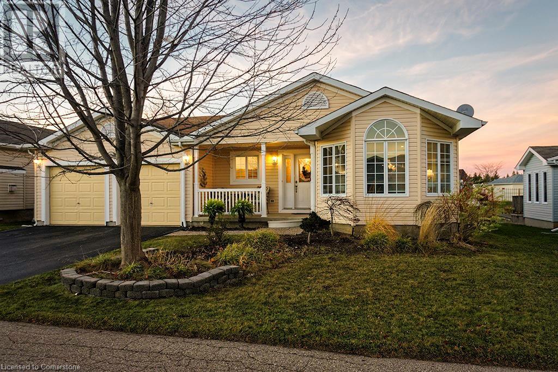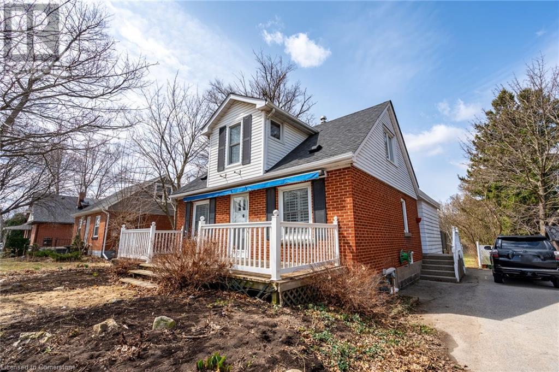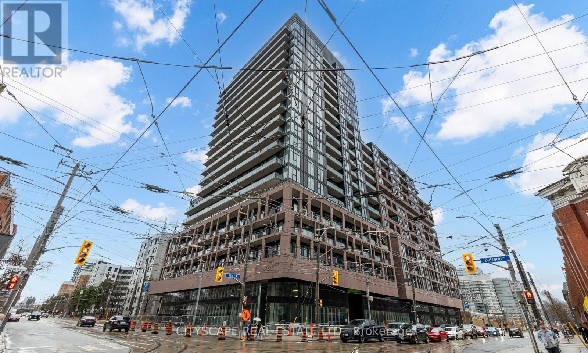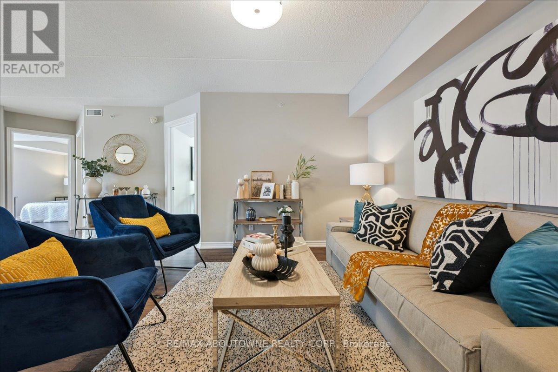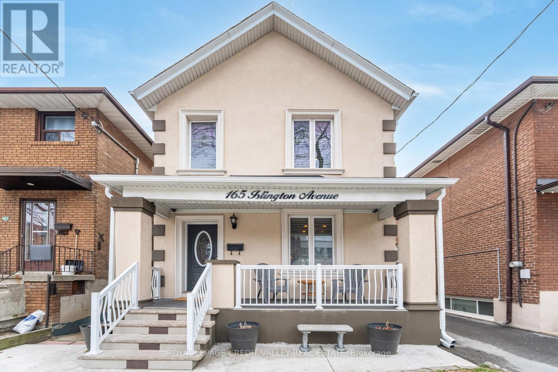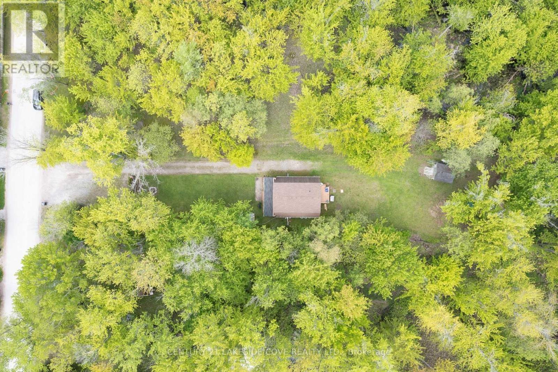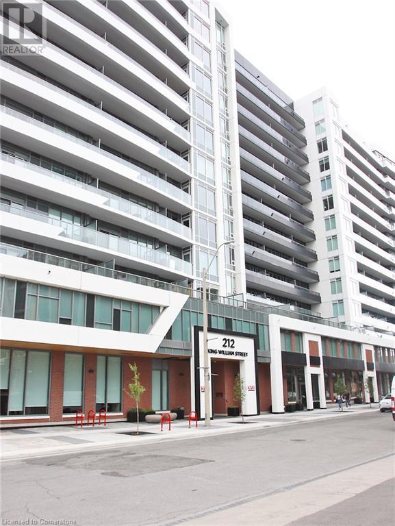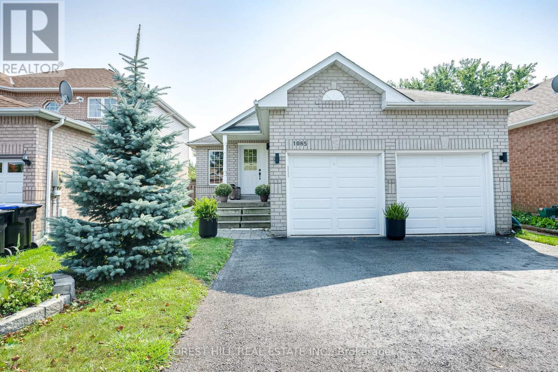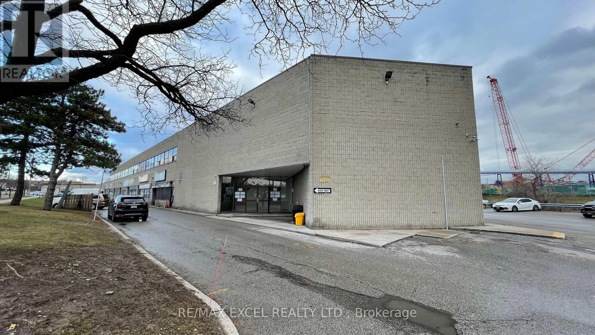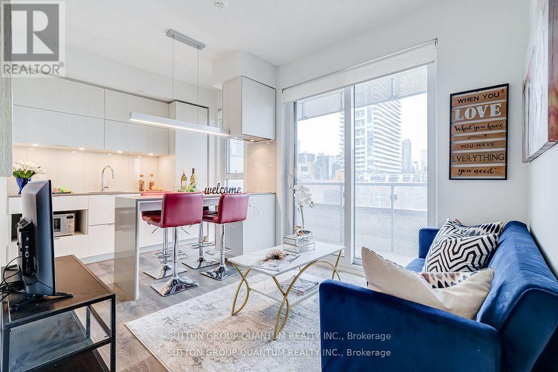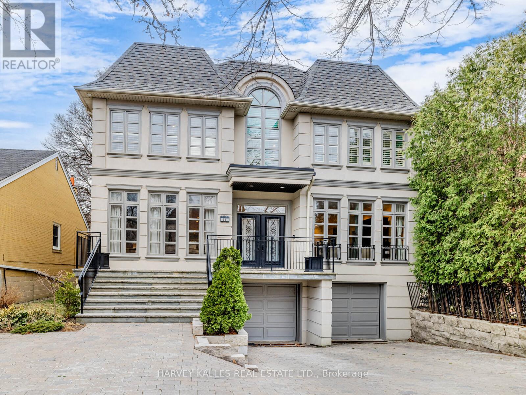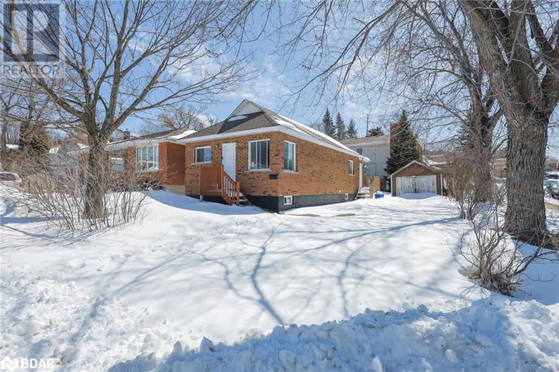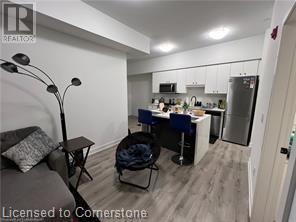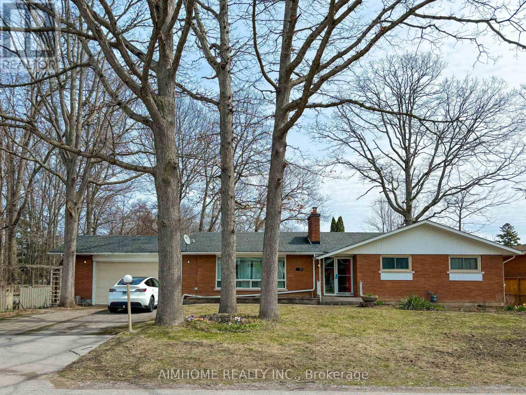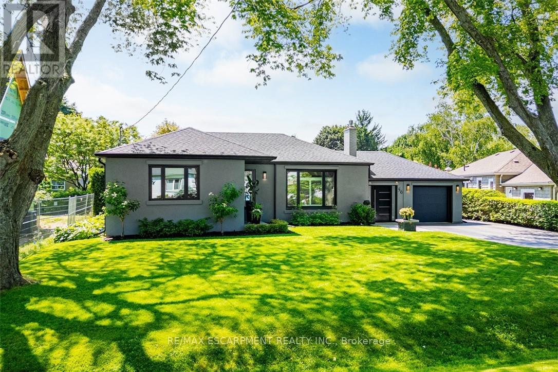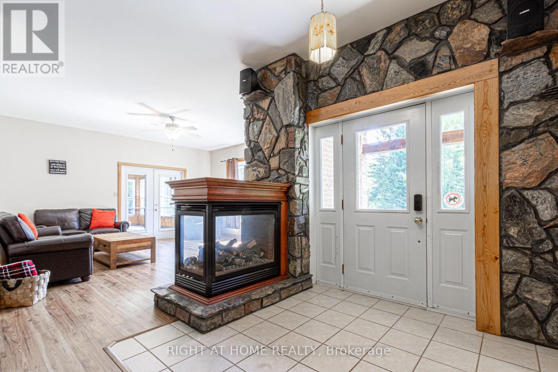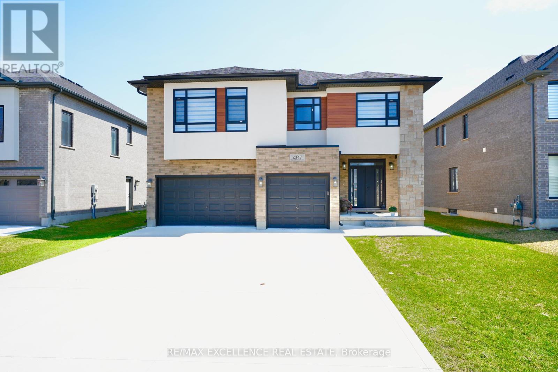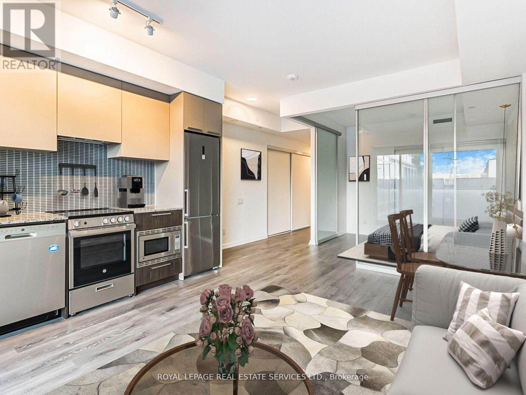109 - 18 Spring Garden Avenue
Toronto (Willowdale East), Ontario
Largest Townhouse unit in building! Bright 2-Story townhouse with walk out to gated patio/garden entrance. Versatile Main floor has 10ft ceilings for spacious feel. Kitchen overlooks open concept space, ideal for entertaining. 2nd floor with tall 9ft ceilings, 3 bedrooms with a multiuse Den that could be a 4th bedroom if needed. The spacious Master bedroom has a 5pc Ensuite within and boasts a private balcony.2nd large bedroom has Juliette balcony with a double closet. 3rd bedroom has large south facing window with double closet as well. Move-in ready with underground parking and owned locker. Additional parking for rent has always been available. House-like feel with the convenience of condo amenities; 24hr concierge in newly renovated lobby, 2 gyms, indoor pool, sauna, bowling, library, theatre, renovated party room, conference room and guest suite all available. Well maintained gardens with playground area on site. Steps to 4 way subway intersection, Minutes to 401. Shops Restaurants Schools. (id:50787)
Tfn Realty Inc.
156 Gracehill Crescent
Freelton, Ontario
Set amidst the picturesque rolling hills of rural Freelton, this stunning, 2-bedroom, 3-bathroom bungalow is located in the well-established Adult Lifestyle Land Lease Community of Antrim Glen. Offering 1,664 sqft of luxurious space, this home features high-end finishes, including hardwood floors, Italian porcelain tiles, and a magnificent Schonbek chandelier. A partially finished basement with a 3-piece bath add versatility, making it ideal for additional living space or guest accommodations. Outside enjoy a private deck for entertaining family and friends. As a resident, you'll enjoy access the The Glen, a 12,000 sqft recreation centre, featuring an inground saltwater pool, sauna, fitness centre, library, activities, clubs and much more. (id:50787)
Right At Home Realty
2806 Upper James Street
Hamilton, Ontario
Welcome to 2806 Upper James, a well-maintained family home set on a deep 275’ lot, offering the best of both worlds: quiet, country-style living with city conveniences just minutes away. This 3 bedroom, 2 full bath home with a functional layout and generous living spaces has so much to offer. This property features both an eat-in kitchen with a sunny breakfast nook and bay window, as well as a formal dining room. The kitchen has plentiful cabinetry, stainless steel appliances including a gas stove, built-in dishwasher, and a dedicated beverage counter with added counter space and display cabinets. Main floor highlights include formal living and dining rooms, a walk-out rear family room, a full 3 piece bath with in-floor heating, and the primary bedroom. Upstairs you’ll find two additional bedrooms and a 4-piece bath. The full basement remains unfinished but offers abundant storage and a dedicated workbench area. Notable updates: Furnace (2017), Electrical (100 amp, 2015), Septic (4207L, 2025). The backyard is ideal for gardening with established perennials, raspberry bushes, and room to grow your own vegetables. Property is serviced by municipal water. Conveniently located near the Hamilton Airport, Amazon distribution centre, golf course, schools, transit, parks, and major commuter routes including Highway 403. This is a great opportunity to enjoy a private, country-like setting just minutes from city amenities. (id:50787)
RE/MAX Escarpment Realty Inc.
25 Amsterdam Drive
Barrie, Ontario
MODERN DESIGN, SMART UPGRADES & AN UNBEATABLE LOCATION! Step into comfort, convenience, and modern design in this upgraded Dalton model home, offering 1,989 finished square feet in the sought-after Innishore neighbourhood. Located in a master-planned community with trails, bike paths, playgrounds, and a 12-acre sports park, this home is a 6-minute stroll to Queensway Park and moments from schools, shopping, commuter routes, and daily essentials. Spend weekends exploring the waterfront, relaxing at Centennial Beach, or heading to Friday Harbour Resort, with ski hills, golf courses, and year-round recreation all within 30 minutes. This home impresses from the start with a striking brick exterior, stylish front door with sidelights and transom windows, and a welcoming covered porch. Inside, the foyer flows to an open-concept main level featuring a gas fireplace, smooth ceilings, recessed pot lights, and a back-deck walkout. The kitchen shines with quartz counters, a breakfast bar for five, a chimney-style range hood, a tiled backsplash, and an undermount sink. Upstairs, the primary suite boasts a walk-in closet and a sleek 4-piece ensuite with dual sinks, a frameless glass shower, quartz counters, and a built-in niche. The upgraded 4-piece main bath is thoughtfully designed for busy households with a separate vanity and water closet, while the smart laundry system brings everyday convenience right where you need it. The unfinished basement is bursting with potential, with enlarged windows for natural light, a bathroom rough-in, and endless opportunities to create your ideal lower level. Packed with thousands in premium builder upgrades, this #HomeToStay features wood composite and tile flooring throughout, a stylish trim and stair package, central A/C, HRV, a bypass humidifier, central vac rough-in, and a 7-year Tarion warranty for lasting peace of mind. Sophisticated and designed for modern living, this is your chance to own a home that truly has it all! (id:50787)
RE/MAX Hallmark Peggy Hill Group Realty Brokerage
434 Forest Avenue S
Orillia, Ontario
STEPS TO THE WATERFRONT & READY TO WELCOME YOU HOME! Welcome to 434 Forest Avenue South, a charming sidesplit in the heart of Orillia with modern updates and a prime location. Just a short walk to the Collins Drive Public Boat Launch and the serene waterfront at Tudhope Park, this home is ideally situated near downtown Orillia, schools, parks, trails, and major highways for ultimate convenience. The bright living and dining area features easy-care laminate flooring, great flow into the kitchen, and a beautiful bay window that fills the space with natural light, creating a warm and inviting atmosphere. The upper level offers three comfortable bedrooms, while the finished basement provides two additional bedrooms that can easily be transformed into a rec room, home office, gym, or guest space to suit your needs. Thoughtful updates, including newer windows, shingles, and flooring, ensure this home is move-in ready. Enjoy the fully fenced yard with lush landscaping and charming curb appeal on a desirable corner lot. The detached garage with a breezeway and a driveway that fits up to six vehicles ensures ample parking and storage. Whether you're relaxing in your backyard, hosting loved ones, or taking a morning stroll to the nearby waterfront, this home offers comfort, convenience, and a vibrant community lifestyle. Don't miss your chance to enjoy all that Orillia has to offer! (id:50787)
RE/MAX Hallmark Peggy Hill Group Realty Brokerage
2450 Old Bronte Road Unit# 707
Oakville, Ontario
Nearly 100k in upgrades in this gorgeous 2-bedroom 2-bathroom condo in one of Oakville's most sought-after buildings! Perfectly designed to offer an exceptional blend of style, comfort, and convenience, this move-in ready condo is ideal for those seeking a hassle-free, luxurious lifestyle. The thoughtful layout maximizes both space and natural light, creating a bright and inviting atmosphere. The sleek custom kitchen is the heart of the home, featuring a large island with seating, perfect for casual dining or entertaining. Modern pot lights throughout create a warm ambiance, while the automated blinds add a touch of elegance and ease. Both bedrooms are spacious, with the primary suite offering a walk-in closet and an en-suite bathroom, complete with a custom walk-in shower. The second bathroom is equally impressive, featuring a spa-like shower that turns your daily routine into a rejuvenating experience. This condo's prime location near Oakville Trafalgar Memorial Hospital makes it a great choice for professionals or anyone seeking quick access to essential services, top-rated schools, shopping, and dining. Residents will also enjoy a range of premium amenities, including a state-of-the-art gym, a swimming pool for year-round enjoyment, and even a dog grooming station, ensuring that both you and your pets are well cared for. Dont miss this opportunity to live in a vibrant community with every convenience at your doorstep. Schedule your private viewing today! (id:50787)
RE/MAX Escarpment Realty Inc.
1352 Nocturne Court
Mississauga (Lorne Park), Ontario
Client RemarksWelcome to an architectural masterpiece in the heart of Lorne Park, where modern luxury, innovative design, and seamless indoor-outdoor living come together on a sprawling 91.25 x 158.13 lot. This one-of-a-kind residence is a testament to exceptional craftsmanship and forward-thinking design, offering a rare blend of sophistication, comfort, and functionality in one of Mississauga's most sought-after neighbourhoods.From the moment you arrive, the home captivates with its striking contemporary facade, featuring sleek lines, oversized Bauhaus sliding doors, and premium finishes that harmonize with the lush surroundings. Inside, an expansive open-concept layout maximizes natural light and flow, creating an effortless balance between grand entertaining and private retreats. Every space is thoughtfully designed, from the state-of-the-art gourmet kitchen with a bespoke six-seat island and integrated fireplace to the exquisite primary suite with a private terrace, ensuring that luxury is woven into every detail.Step outside to a private backyard sanctuary, where a saltwater pool, hot tub, and composite deck set the stage for relaxation and entertainment. Enveloped by mature trees and ambient up-lighting, the space is further enhanced by a custom-built ship-inspired tree-house, offering both storage and a charming play area. The Outdoor Dome Gym, a fully heated and air-conditioned retreat with cork flooring, floor-to-ceiling windows, and a built-in projector, adds a level of exclusivity rarely found in residential properties. (id:50787)
RE/MAX Escarpment Realty Inc.
2008 - 4450 Tucana Court
Mississauga (Hurontario), Ontario
Welcome to 4450 Tucana Court at Square One! Ultra-Modern Luxury Meets Unmatched Convenience! Step into this brand new, fully renovated corner unit, a rare gem featuring cutting-edge design and technology that redefine luxury living in today's era. Never lived in, this expansive suite offers approximately 1,200 sq. ft. of thoughtfully designed space. Enjoy an Open Concept separate living and dining area, plus a versatile den that's perfect for a home office or easily used as a third bedroom. Ideal for a larger family. Included are two parking spots, adding to your everyday convenience. Perched on the 20th floor, you'll fall in love with the bright, unobstructed panoramic views from every corner of the unit. The designer kitchen is a true showstopper, Custom cabinetry with ample storage, Sleek waterfall island with breakfast bar, Full-size pantry and built-in 900 CFM range hood, perfect for cooking aromatic dishes, 10" deep double sink with pullout faucets. All brand-new Samsung appliances, complete with extended warranty through the Dealer Advantage Program. A complimentary gift for the new homeowners! Warm 3000K lighting fixtures & Pot lights create a cozy, inviting ambiance throughout, while the custom designer wood accents walls add that extra WOW factor. Don't miss your chance to make this dream home your #1 choice! (id:50787)
Homelife/miracle Realty Ltd
1196 Parkwest Place
Mississauga (Lakeview), Ontario
Welcome Home to this Bright and Spotlessly Clean Three Bedroom Town House located in Beautiful Lakeview across the street from Cawthra Park Secondary School. Open concept main floor with Crown Moulding in combined Living & Dining room. Modern Kitchen Featuring Stainless Steel appliances and Lots of Cabinet space. Main Floor Family Room With Sliding Door Walk-Out to Maintenance-Free Backyard With Artificial Turf. Convenient Garage Door Opener. Tankless Hot Water. A Quiet Enclave of Nice Homes away from busy streets, but still Walking Distance to Transit, Newly Renovated Carmen Corbasson Community Centre, Cawthra Woods, Pool, Shopping and Lake Ontario. A perfect alternative to hi-rise living. (id:50787)
Royal LePage Real Estate Services Ltd.
217 - 285 Dufferin Street
Toronto (South Parkdale), Ontario
Option to Lease for short term also Landlord Can provide basic furniture if needed by tenant. (id:50787)
Cityscape Real Estate Ltd.
201 - 1460 Bishops Gate
Oakville (1007 - Ga Glen Abbey), Ontario
Affordable living in Oakville! You must see this very spacious and stylish 2 Bedroom 2 Bath Corner unit in beautiful Glen Abbey, offering 1013 sf of comfortable living space. Completely renovated, with gorgeous new flooring, Stainless Steel appliances, new washer/dryer, modern Quartz countertops/backsplash, renovated bath, new furnace/AC, new light fixtures, new window coverings, and freshly painted. Balcony, one parking spot, and locker. Close to Abbey Park High School (AP/gifted classes), and Pilgrim Wood Elementary School (gifted classes). Enjoy the party room with fully-equipped kitchen, fireplace, patio, and BBQ; gym, sauna. This turnkey unit is perfect for first time buyers or downsizers, nothing to do, just move in! Close to Oakville Hospital, Bronte GO Station, shopping, Glen Abbey Rec Centre, and Oakville's beautiful walking trails. Kitec has been replaced. Don't miss it! (id:50787)
RE/MAX Aboutowne Realty Corp.
54 Rockstep Court
Brampton (Sandringham-Wellington), Ontario
DESIRABLE 2-car detached featuring 3 bed, 3 bath approx 2500sqft in PRIME location, situated on a premium 35ft lot on a quiet cul-de-sac w/ access to walking trails, valleys, & conservation areas. Covered porch perfect for morning coffee. Sunken foyer entry. RARE cleverly laid out open-concept floorplan. In-between front living room w/ French door W/O to balcony & cathedral ceilings provides a perfect place for entertaining. Venture down the hall to the formal dining room. Executive chefs kitchen upgraded w/ tall cabinetry, breakfast bar, & B/I pantry. Cozy breakfast nook W/O to deck. Spacious family room w/ Fireplace ideal for family enjoyment. Stroll upstairs to find 3 large family sized bedrooms & 2 full baths. Primary bed w/ W/I closet & 4-pc ensuite. Convenient upper-level laundry closet. Unfinished bsmt w/ potential for rental or in-law suite. Fully fenced private backyard offers the ideal space for summer recreational use. Located steps to top rated schools, parks, surrounded by splendid trails, public transit, & much more! Book your private showing now! **EXTRAS** Live in one of the most desired neighbourhoods. Perfect balance of connectivity & tranquility. Priced to Sell! Bring your best offer (id:50787)
Cmi Real Estate Inc.
1011 - 50 Kingsbridge Garden Circle
Mississauga (Hurontario), Ontario
Welcome to The California Condominium. Bright and spacious, updated, open concept corner suite with breathtaking sunrise view and the perfect suite to enjoy firework displays from the Mississauga Civic Centre. The Suite boasts 2 bedrooms + solarium and 2 full baths (original floor plan has a solarium, however the enclosure has been removed which can easily be reinstalled). The kitchen features granite countertops and glass backsplash. Updated Bathrooms. Full size side-by-side washer and dryer (rarely found in condo suites). Includes: 2 parking spaces (exclusive side-by-side), 1 oversized storage locker (140mm W X 320mm L X 200mm H) and permit for bicycle storage locker on P2 level. Maintenance fee includes heat, hydro, water, furnace filter change twice per year and furnace maintenance. Building amenities include: 24hr concierge, security guard, security system, indoor pool, hot tub, sauna, gym, squash court, tennis court, billiards, barbecue area, guest suites and plenty of visitor parking. Steps to neighbourhood shops, restaurants and public transportation. Short walk to future LRT on Hwy10. Minutes to Square One Shopping, Parks & Highways 403/401. (id:50787)
Royal LePage Terrequity Realty
165 Islington Avenue
Toronto (New Toronto), Ontario
Renovated detached home featuring a private laneway leading to a two-car garage, complemented by an attached shed that can serve as a workshop or home office. The property boasts an open-concept main floor and a unique loft space with versatile potential. The finished basement includes a separate entrance for added privacy and convenience. Ideally located within walking distance to the lake, shops, and restaurants. This property offers the ideal blend of modern living and convenience. (id:50787)
Royal LePage Credit Valley Real Estate
113 - 110 Canon Jackson Drive
Toronto (Brookhaven-Amesbury), Ontario
Discover the perfect blend of modern living and urban convenience in this spacious 3 bedroom townhome. Thoughtfully designed by Daniels at Keelesdale, this stylish residence offers a functional layout across the bright levels, ideal for families or professionals. Enjoy sleek finishes, a modern kitchen with stainless steel appliances, and open-concept living with walkout access to your private patio. Located just a short walk to the upcoming Eglinton LRT, parks, trails, and everyday essentials. Residents also have access to top-tier amenities including a full fitness center, co-working space, party room, BBQ area, pet wash station, and community garden plots. (id:50787)
Royal LePage Signature Realty
102 - 54 Koda Street
Barrie, Ontario
SPACIOUS, SUNNY CONDO LIVING WITH EASY ACCESS TO IT ALL! Located in Barrie's family-friendly Holly neighbourhood, this polished condo offers a vibrant lifestyle surrounded by everyday conveniences and natural beauty. Just 5 minutes from Mapleview Drive, you'll have quick access to schools, restaurants, grocery stores, and essential amenities, with downtown Barrie, Centennial Beach, and scenic waterfront trails only 15 minutes away. Commuters will love the quick connection to Highway 400. The modern building makes a lasting impression with striking navy siding, distinctive peaked rooflines, and standout curb appeal. Inside, natural light fills the open-concept layout, where a spacious living area flows into a cozy dining room and a well-equipped kitchen with plenty of cabinetry and counter space. Step out onto your private covered balcony perfect for entertaining, relaxing, or dining in the fresh air. Enjoy added practical features like in-suite laundry, underground parking, locker storage, elevator access, and visitor parking. Don't miss your chance to enjoy stylish, low-maintenance living in one of Barries most connected and convenient neighbourhoods! (id:50787)
RE/MAX Hallmark Peggy Hill Group Realty
2597 Lakeshore Drive
Ramara, Ontario
Beautiful 3/4 Bedroom Home In A Wooded/Park Like Setting Across The Road From Lake Simcoe. Ideal For Entertaining Family & Friends With Access To Swimming Nearby. Enjoy Bright Open Concept Modern Kitchen With Walkout To Deck. Living Room Has Walkout To Covered Porch. Downstairs Den Can Be Combined With Bedroom. Primary Bedroom Has Ensuite Washroom & Walkout Deck. Close To Many Good Facilities, Restaurants, Marina, Tennis/Pickleball, Walking Trails & Golf Courses. Great Retreat Location & Ready For Your Summer Enjoyment. **EXTRAS** Updated Concrete Crawlspace, Garden Shed/Workshop. Property Features Mature Gardens & Landscaping. Some Furniture Negotiable (id:50787)
Century 21 Lakeside Cove Realty Ltd.
80 Haynes Avenue
St. Catharines, Ontario
Welcome to 80 Haynes Avenue, St. Catharines - Located directly across the street from Bartlett Park, this updated 3-bedroom, 2-bath bungalow is the perfect family-friendly find! Whether you're looking for peace, play, or a prime place to grow roots, this home checks every box. Step outside to enjoy the brand new 10x10 concrete patio (2024), freshly fenced backyard (2024), and a newly paved driveway (2024)—all ready for summer entertaining. Inside, you’ll find all new appliances (2023), a new basement bathroom (2022), and newly reframed windows that let the natural light pour in. Roof shingles were also replaced in 2022 for peace of mind. The basement offers a walk-up to the backyard, adding potential for in-law or rental suite conversion, and the home is equipped with a water purification system for fresh, clean living. With a sprawling green space and playground right outside your front door, plus schools just a short stroll away, this home is perfectly positioned for growing families. (id:50787)
RE/MAX Escarpment Golfi Realty Inc.
212 King William Street Unit# 1413
Hamilton, Ontario
Welcome to KiWi Condos at 212 King William St – Where Style Meets Convenience! Step into this beautifully maintained 1-bedroom, 1-bath condo located in the heart of downtown Hamilton. Featuring a bright and functional open-concept layout, this unit offers modern finishes throughout, including wide plank flooring, beautiful countertops, stainless steel appliances, and tons of sunlight shining through. Enjoy your private balcony with scenic city views and the convenience of in-suite laundry. This building offers great amenities: a fully equipped fitness center, rooftop terrace with BBQs, stylish party room, pet spa, bike storage, and 24-hour concierge service. Perfectly situated near restaurants, shops, public transit, Hamilton GO, West Harbour GO, McMaster University, and the monthly James St N Art Crawl—this location has it all! Book a showing today! Don't miss out! (id:50787)
Keller Williams Complete Realty
1085 Kensington Street
Innisfil (Alcona), Ontario
Welcome to this stunning bungalow, perfectly nestled in a friendly and family oriented neighborhood. This beautiful home boasts upgraded finishes throughout, offering a blend of elegance and functionality. The heart of the home is spacious, large living room with sliding glass barn doors, well designed kitchen featuring high-end appliances, granite countertops, and a walkout from the breakfast area to large deck. Retreat to the serene primary suite, with a luxurious four piece ensuite. The fully finished basement offers an additional living space with a spacious three-piece bathroom, ideal for guests or extended family. This bungalow is more then just a home. Newly renovated, prime location, and welcoming community its the perfect place to live. Don't miss the opportunity to make it yours. (id:50787)
Forest Hill Real Estate Inc.
215 - 55 Nugget Avenue
Toronto (Agincourt South-Malvern West), Ontario
Renovated 183Sft of Office Space ready for any pofessional. Located On Sheppard And Mcowan, Minutes To Hwy 401. Lots Of lighting. Ideal For Many Uses. (id:50787)
RE/MAX Excel Realty Ltd.
312 - 98 Aspen Springs Drive
Clarington (Bowmanville), Ontario
Welcome To This Completely Renovated 2-Bedroom Corner Unit In Aspen Springs, Where Contemporary Style Meets Modern Comfort. Step Inside To Discover Elegant Vinyl Plank Flooring Throughout The Open Living Spaces, Creating A Sleek, Durable Finish And A Bright, Inviting Atmosphere. The Beautifully Upgraded Kitchen Features Stunning Quartz Counters With Waterfall Edge And Gold Accents That Add A Touch Of Luxury To Its Ample Workspace. Designed With An Open Concept Layout, The Living, Dining, And Kitchen Areas Flow Seamlessly For Effortless Entertaining And Everyday Living. Retreat To The Spacious Primary Bedroom Boasting A Custom Walk-In Closet With Makeup Desk And Plenty Of Storage Space To Keep Your Essentials Organized. Every Detail In This Home Has Been Thoughtfully Upgraded, Offering A Perfect Modern Sanctuary For Urban Living. (id:50787)
Dan Plowman Team Realty Inc.
933 - 68 Abell Street
Toronto (Little Portugal), Ontario
Don't miss your chance to own one of the best 1+1 condos in Queen West! This one of a kind layout was originally designed as a 2 bedroom unit, but was converted in preconstruction to maximize living space. Featuring 2 full baths and a stunning oversized terrace (approx 161sqft) with direct unobstructed views of the CN tower. This freshly painted and professionally cleaned unit has wall to wall, floor to ceiling windows for all the natural light you can handle. Take advantage of all the amazing amenities at your door step with fantastic shopping, parks, TTC, restaurants and the Ossington and Dundas West nightlife all within a short stroll. (id:50787)
Royal LePage Signature Realty
414 - 15 Lower Jarvis Street
Toronto (Waterfront Communities), Ontario
Bright and Spacious One Bedroom Unit In Daniels Built Lighthouse East Tower; With ContemporaryFinishes, Luxurious Miele Appliances, Stunning View Of The Toronto Downtown From Open huge Balcony!All Downtown Amenities Within Walking Distance. Minutes To Billy Bishop Airport, St Lawrence Market, Loblaws. Building Amenities Include 24 Hr Concierge, Fitness Center, Theater, Arts & Crafts Studio, Garden Prep Studio, Tennis / Basketball Court, Gardening Plots. (id:50787)
Sutton Group Quantum Realty Inc.
301 - 3 Southvale Drive
Toronto (Leaside), Ontario
Quiet & Serene 2 Bedroom Plus Den with Exquisite Craftmanship & Keen Attention to Detail in a Perfect Blend of Style & Community. A Boutique Building with Ten minute Accessibility to Downtown Via Bayview Extension & Walking Distance to Restaurants & Best Shops. Bldg Offers Exclusive Access To All the Luxury Amenities You Need. There is Even a Grooming Room For Your Pet. Ready to Move In. Includes 4 Parking Spots & 1 Locker. (id:50787)
Bridlepath Progressive Real Estate Inc.
3 - 484 Bloor Street W
Toronto (Annex), Ontario
Welcome to your new urban oasis in the heart of The Annex! This stylish and sophisticated studio apartment is a perfect blend of comfort, functionality, and modern design, making it an ideal choice for those seeking a vibrant city lifestyle. Step into an open-concept living space flooded with natural light, fostering an atmosphere of warmth and tranquility. The recent renovations have elevated this home, seamlessly combining contemporary aesthetics with practical living. The absence of dividing walls creates a versatile floor plan, allowing for a personalized arrangement to suit your lifestyle needs.The tastefully appointed living area features an electric fireplace, adding a touch of elegance and coziness to the space. Imagine cozy evenings enjoying the ambiance or entertaining friends in your sleek, modern environment. An outdoor terrace extends your living space, providing a private retreat amidst the bustling cityscape. Perfect for sipping your morning coffee or unwinding after a busy day, this outdoor enclave enhances your urban living experience. Location is paramount, and this apartment delivers! Situated steps from convenient transit options, steps to U of T, as well as a diverse array of shops, restaurants, cafes, and shopping destinations, you'll find everything you need right at your doorstep. Immerse yourself in the vibrant culture and lively atmosphere that Toronto offers, with your stylish new home as the ideal base. (id:50787)
Sutton Group-Associates Realty Inc.
55 Viewmount Avenue
Toronto (Englemount-Lawrence), Ontario
Stunning 5+1 Bed, 5 Bath Home on Prestigious Viewmount Avenue. Rarely Available and Perfectly Situated on the Best Block of the Street, this Exceptional Family Home Offers an Unparalleled Blend of Space, Luxury, and Convenience. Boasting 4,355 Sq Ft. Above Grade Plus an Additional 1,875 Sq Ft. in the Finished Basement, This Home is Designed for Both Comfortable Living and Elegant Entertaining. Step Inside to a Grand, Open-Concept Main Floor Featuring a Spacious Home Office, Expansive Living and Dining Areas, and a Chefs Kitchen that Seamlessly Flows into the Family Room. Upstairs, You'll Find Five Generously Sized Bedrooms, Including a Large Primary Suite Complete with a Private Ensuite and His and Her Closets. Four of the additional bedrooms feature Semi-Ensuite Bathrooms, Providing Both Privacy and Convenience for Family Members or Guests. The Finished Basement Offers Incredible Versatility and Storage Capacity, Complete With a Large Mudroom, Private Theatre Room, Sixth Bedroom, and Plenty of Space for Recreation. Situated on a 50 x 140 ft. Lot, the Professionally Landscaped Backyard is a Private Oasis with a Hot Tub and Stunning Saltwater Pool, Perfect for Summer Gatherings. Enjoy the Convenience of Being Just a Short Walk to Bialik Hebrew Day School, Glen Park P.S., Multiple Places of Worship, Viewmount Park, The Beltline Trail, and Glencairn subway station, Making This a Truly Prime Location for Families. A Rare Offering in an Unbeatable Neighbourhood Don't Miss This Opportunity! (id:50787)
Harvey Kalles Real Estate Ltd.
Main - 292 Bogert Avenue
Toronto (Lansing-Westgate), Ontario
Welcome to 292 Bogert Avenue a beautifully maintained and affordable rental in one of North York's most desirable neighbourhoods! This charming home is nestled near Sheppard & Yonge, offering the perfect balance of space, comfort, and convenience. It features three spacious bedrooms, has been freshly painted throughout, and includes brand new carpeted flooring and updated kitchen cupboards - making it clean, bright, and move-in ready. Located in a quiet residential pocket, yet just a 15-minute walk to Sheppard-Yonge Subway Station and with easy access to Highway 401, commuting is a breeze. You'll love being close to grocery stores, gyms, restaurants, cafes, and everyday essentials. Additionally, parking is included, and the backyard is shared with the lower-level tenants! This is a rare opportunity to live in a meticulously cared-for home in a welcoming, family-friendly neighbourhood at an affordable price point. Don't miss out on this one! (id:50787)
RE/MAX Escarpment Realty Inc.
2601 - 28 Ted Rogers Way
Toronto (Church-Yonge Corridor), Ontario
Experience upscale urban living in this fully furnished unit located in the prestigious Couture Condominiums by Monarch. Situated just steps away from the Bloor/Yonge subway, Yorkville, U of T and the Royal Ontario Museum, this residence offers both convenience and luxury! Floor-to-ceiling windows with sunny east exposure. 9ft ceilings, stainless steel appliances, granite countertops and a stacked front-loading washer and dryer. Private balcony with city views. Premium amenities including 24hr concierge, indoor pool and hot tub, fully equipped fitness centre and yoga studio, party room, media room, lounge area and underground visitor parking. Tenant resposible for hydro, $300 key deposit refundable, no pets and non smoker. (id:50787)
Ipro Realty Ltd.
673 Conacher Drive
Toronto (Newtonbrook East), Ontario
Welcome to 673 Conacher Drive - A Truly Special Family Home in Prestigious Newtonbrook East Nestled on a quiet street in one of Toronto's most sought-after and luxurious neighborhoods, this beautifully renovated home sits on a rare 65-foot wide lot, surrounded by stunning multi-million dollar residences. From the moment you arrive, this home offers a sense of warmth, comfort, and pride of ownership that truly stands out. Inside, enjoy a bright, open-concept layout perfect for both everyday living and entertaining. The heart of the home is a spacious, chef-inspired kitchen with quality cabinetry, recently updated stainless steel appliances, and a generous breakfast area ideal for family meals or hosting guests. The main and lower levels feature elegant pot lighting, gleaming hardwood floors, and renovated bathrooms that blend style with comfort. A highlight of this home is the large enclosed front porch with storm door -a cozy year- round space for relaxing with your morning coffee or unwinding in the evening. The lower level includes two separate entrances and a large storage area, offering added flexibility for family needs, recreation, or a home office setup. Step outside to a beautifully landscaped backyard oasis with interlock stonework, mature trees, and a private, peaceful vibe-perfect for outdoor dining or entertaining. Located in family-friendly Newtonbrook East, this home is steps from top-rated schools, transit, parks, shopping, and major highways-the ideal blend of comfort, convenience, and upscale living. (id:50787)
Soltanian Real Estate Inc.
311 Hyland Drive
Greater Sudbury, Ontario
Prime Location in the Hospital Area! This cozy bungalow sits in one of Sudbury’s most desirable neighborhoods. Featuring two bedrooms, a full bathroom, and a bright, open-concept kitchen and dining area that flows into a spacious living room—this home is full of potential! Recent updates include a newer gas forced-air furnace and shingles (2015). The large, fully fenced yard and detached garage offer plenty of space for outdoor living and storage. With a little TLC, this property could be a fantastic home or investment in a central location. (id:50787)
Keller Williams Experience Realty Brokerage
110 Fergus Avenue Unit# 123
Kitchener, Ontario
This move-in-ready POA Model at the stylish and centrally located Hush Flats offers a well-laid out 708 sq.ft of space with a modern yet comfortable design. The unit boasts 9 ft ceilings, laminate flooring in the main living areas, and plush carpet in the bedroom. Additional features include a spacious walk-in closet, large windows, and a walkout to a private terrace overlooking the courtyard. The kitchen is equipped with stainless steel appliances, quartz counters, and a 5-foot island. There is a convenient ensuite laundry located in a separate utility room. The den can serve as a dining room or a home office. (id:50787)
Exp Realty Of Canada Inc
Exp Realty
1012 King Street W
Hamilton, Ontario
The Bean Bean is situated in the Trendy Westdale neighbourhood. It is a turnkey established Restaurant and Bar known for over 30 years. It has excellent exposure, high drive by and foot traffic, and is walking distance to McMaster University/Hospital and Columbia College. Featuring 2,500 SqFt and seating for 133 patrons, it is a fully licensed bar, with 4 washrooms, and a finished basement equipped with prep and storage. The current owner, since 2020, has upgraded the kitchen with many new appliances and fixtures and updated with a fresh decor. (id:50787)
RE/MAX Escarpment Realty Inc.
2440 Port Robinson Road
Thorold, Ontario
This warm and welcoming 4+1 bedroom bungalow sits on a peaceful 1.7-acre lot in Thorold, offering the perfect blend of rural living and modern comfort. The main floor has been tastefully updated with a bright, open layout, a refreshed kitchen, and stylish finishes throughout — ideal for everyday family life. Major updates include upgraded electrical and plumbing, plus a new septic system installed in 2020. With over 2,600 sq ft of total living space, including a partially finished basement ready for your personal touch, there’s room to grow, entertain, or create your dream setup. Whether you're after a home gym, media room, or in-law suite, the potential is endless. Located just 20 minutes from shopping, schools, highway access, and more — enjoy space and serenity without sacrificing convenience. (id:50787)
RE/MAX Escarpment Golfi Realty Inc.
19 Blain Drive
Binbrook, Ontario
Brand new and never lived in, this beautifully designed home in the heart of Binbrook offers a rare blend of thoughtful upgrades and luxurious finishes. Featuring over 2200 sq ft of living space, the home includes three spacious bedrooms—each with its own private ensuite—offering comfort and privacy. The main floor showcases 9-foot ceilings, 8-foot doors, oversized windows, and a large sliding door that opens to the backyard, filling the space with natural light. The kitchen was professionally customized to accommodate built-in, high-end appliances and features extended cabinetry, an oversized kitchen island with a breakfast bar, and soft-close cabinetry throughout making it a true centerpiece of the home. Additional highlights include a basement rough-in for a full bath, second floor laundry, central vacuum with a kitchen sweep inlet and a double car garage. The driveway and yard will be completed by the builder. Tarion warranty included. Ask about access to exclusive mortgage rate discounts and preferred pricing on premium appliances. (id:50787)
RE/MAX Escarpment Realty Inc.
5b - 1430 Highland Road W
Kitchener, Ontario
Welcome to this stylish, low condo fee stacked townhouse, offering the best in modern living and convenience, located in the sought-after Forest Heights neighborhood of Kitchener. Upon entering, you'll be greeted by a spacious open-concept living area, ideal for entertaining, with large windows and 9-foot ceilings. The sleek kitchen is every chef's dream, featuring stainless steel appliances, and a ceramic backsplash. This home boasts two bright, inviting bedrooms, with the both bedrooms offering its own walkout to a private patio. The unit also includes the convenience of in-suite laundry. Recently painted, it's move-in ready! Ideally situated just minutes from parks, shops, restaurants, and all that Kitchener has to offer. Commuting is a breeze with easy access to public transit and major highways nearby. Don't miss out on this rare opportunity to experience urban living at its best! Schedule your showing today and make this beautiful townhouse your new home. The unit also comes with its own parking spot. (id:50787)
Homelife/miracle Realty Ltd
11 Dixie Avenue
Niagara-On-The-Lake (101 - Town), Ontario
This House is Located On A Private Mature Street Yet Conveniently Just Minutes To The Lake, Downtown, Golf Course, Theatres, Shopping, And Wineries This Special Haven Is Unlike Any Other In The Area. Double Wide Lot with lots of potential. It has the possibility to split the land into two and build your lovely homes. Besides the Main Floor Hardwood Floors Throughout, Bright Solid Kitchen With All Appliances. Open Space Combining Living, Dining, Family Makes it Spacious. The home's basement boasts a large recreation room, as well as another four-piece bathroom, laundry room, and 4th Bedroom which has many possible uses. That Will Hold All Your Friends & Family This Holiday Season! (id:50787)
Aimhome Realty Inc.
56 Oakley Court
Hamilton (Ancaster), Ontario
OPEN HOUSE SAT APRIL 19TH FROM 2-4PM. Supreme location in highly desired neighbourhood! Welcome home to this dazzling brick bungalow, impressively maintained and renovated with premium workmanship and materials. Amazing attention to detail and elegance shows throughout. The home is complete with mature landscaping, fully fenced yard and sparkling inground, heated, saltwater pool plus all of the luxuries of a backyard oasis like outside kitchen and lots of lounging space perfect for stay-cay delights. Enjoy the main level features of open concept living, dream gourmet kitchen with all of the custom I-wants like Thermador appliances, Caesarstone central island, pot filler spigot, walk-in pantry and more. A beautiful Valor fireplace accents the living-dining area complete with huge windows. The serene primary bedroom boasts ensuite bath and huge. walk-in closet. 4-pc main bath completes this level. Lower 2-bedroom in-law suite with separate entrance from foyer will please your intergenerational family needs, or could provide income potential short-term rental opportunities. A Valor gas fireplace graces this space as well to add to the character of the home. Recent updates include: pool salt generator, pool filter ('20-'24) all exterior doors, flooring main- engineered hdwd, porcelain tile ( all '23); eaves ('22) 2 main level bedrms converted to large Primary with ensuite bath/walk-in closet, pool shed roof shingles & trim replaced, furnace & AC replaced, Exterior stucco, brick painted, new windows (all'19) and more! Homes like this dont come around often! (id:50787)
RE/MAX Escarpment Realty Inc.
146 Oke Drive
Armour, Ontario
Rare to Find 5641Sq.f. Year-round Luxury Living in Mesmerizing Cottage Country (+1114sq.f. Garage + 502sq.f. Covered Porch +188sq.f. Covered Patio). The Property Offers More Than you Ever Expected Open Concept Kitchen with Island, Breakfast Area & Dining Rm. Opened to Bright & Inviting Family Rm. with 3 Sided Fireplace & Sunroom. 5 Bedrooms, 3 Full Upgraded Bathrooms, Vegas-like Entertainment Rm. Overlooking the Indoor Saltwater Pool. Easy Drive from GTA, Muskoka Living at its Best!!! **EXTRAS** Air Exchanger, Auto Garage Door Remote(s), Built-In Appliances, Ceiling Fans, Central Vacuum, Countertop Range, On Demand Water Heater, Oven Built-in, Propane Tank, Upgraded Insulation, Ventilation System, Water Heater Owned. 9.4ft Flat Ceilings, Granite and Quartz Countertops, 3 Garages with GDO, EV Charger, Radiant Heat with Tankless Water Heater, Drilled Water Well with Filter System, Metal Sheets Roof, Covered Front Porch and Backyard Patio, Tennis Court/ Basketball, Private Pond and Forest Trail.Perfect Get-Away from the City as well as Make an Additional Income from AIRBNB. Offers Any Time, Please Attach Sch. B & #801 and Send to avariyski@gmail.com (id:50787)
Right At Home Realty
1069 Garner Road E
Hamilton (Meadowlands), Ontario
This 2 years young, quality built townhome is completely move in ready!! This home will absolutely wow you, featuring 2000+ sq.ft. above grade, all stainless steel appliances, 4BR (2 of which feature private ensuite bathrooms) and private master suite loft complete with ensuite bathroom and unique covered balcony overlooking rear yard. You are instantly greeted by the spacious foyer with ceramic tile and beautiful hardwood staircase leading to the second floor. The open concept living room & kitchen area are full of natural light and perfect for entertaining! You will not be disappointed with the size of this living room featuring stunning hardwood floors. The eat-in kitchen is beautifully designed with tasteful shaker-style cabinetry featuring subway tile backsplash, island with breakfast bar and granite countertops, double sinks and all stainless steel appliances. The 2nd floor features: laundry room, generous sized optional master bedroom with walk in closet and 4pc ensuite, 2 additional bedrooms and a large 4-piece bathroom with ceramic flooring, and spacious vanity cabinetry. The additional private, oversized master bedroom on the 3rd floor is sure to impress! Featuring another walk in closet and ensuite 4-piece bathroom. This room features access to the top level covered balcony to enjoy the views and overlook your rear yard. Located in one of Ancasters most desirable neighbourhoods, this home offers access to the meadowlands shopping plaza, close to great schools, and parks! (id:50787)
Royal LePage State Realty
2347 Bakervilla Street
London South (South V), Ontario
Check out this beautiful detached triple car garage home nestled in one of London's most prestigious communities, The Heathwoods at Lambeth. Built by Carnaby Homes, this beautifully appointed residence offers upscale living on a premium lot with no rear neighbors, backing onto a scenic park featuring walking trails, soccer fields, and baseball diamonds. The main floor boasts a gourmet eat-in kitchen with a large island and stainless steel appliances, seamlessly flowing into a cozy family room with fireplace - perfect for everyday living and entertaining. Upstairs, you'll find 4 spacious bedrooms and 3 full bathrooms, including a luxurious primary bedroom with a walk-in closet and a 5-piece ensuite. Adding further value is a legal, fully finished basement, featuring 1 bedroom, 1 full bathroom, open-concept living area, and a full kitchen - ideal for extended family, rental income, or guest accommodation. Situated just minutes from the Wonderland Road shopping plaza, Bostwick Community Centre, and with easy access to Highways 402 & 401, this home offers the perfect blend of comfort, convenience, and luxury. Families will also appreciate being close to Lambeth Public School - making this a truly ideal place to call home. (id:50787)
RE/MAX Excellence Real Estate
7157 White Pine Court
Mississauga (Meadowvale Village), Ontario
Stunning 5+2 Bedrm Brick Home located in the Prestigious Old Meadowvale Village Area, Offering both Luxury and Practicality. Situated On a Massive 60 x 168 ft Deep Lot, this Home Boasts a Remarkable Layout w 9-Ft Ceilings and O/C Design. The Renovated Interior is Adorned w Pot Lights and Light Fixt Thruout, Creating a Bright and Inviting Atmosphere w lots of Natural Light From The Large Windows and 20 Ft Foyer. The New Chef's Kit Offers Modern Finishes, Sleek Counters & Storage Space, S/S Appls, and A Giant Centre Island To Sit Around w Friends/Family. The Formal Liv/Din Rms Offer a Sophisticated Space For Hosting Guests or Enjoying Intimate Dinners. Next, Step Outside to a Beautifully Landscaped & Fenced Backyard Oasis w a New Custom Gazebo, Stone Patio, Fenced In ground Salt Water Pool, New Hot Tub, Newer Cabana and Landscape Lighting Perfect For Enjoying and Entertaining In The Outdoors. (Over $250K Spent on Backyard) Upstairs, The Primary Suite Is A Luxurious Haven w Custom Wall Designs, W/I Closet, and a Spa-Like Ensuite Featuring Ceramic Flrs, Quartz Cnters, Rain Head Oversized Shower, Freestanding Tub & a Custom Vanity. Also, Three (3) Good Sized Bdrms and a 4th Bdrm Loft w Hrdwd Flrs Add To The Rest Of The Floor Along w The Renovated 4 Piece Bathrm. The Reno Bsmt Adds a Whole New Living, Enjoyment Area Perfect For Relaxation and Social Gatherings Featuring a Wet Bar, Mini Fridge and A Gas Fireplace. A perfect Cozy Place for Kids to Hang Out or Family Sleepovers w The Additional (2) Bdrms and New Ensuite 3 Piece Bathroom Outside Features Include a Dble Car Grg w A Huge Driveway, Accommodating 8 Cars, Inground Sprinkler System, Front and Back, a Cozy Front Porch for Sitting, Reading or Drinking a Coffee And The Backyard Oasis To Die For. This Neighbourhood Features Top-Rated Schools, Parks And Shopping Nearby. Only Minutes To Hwys 401, 407, 403, Heartland Town Centre and SQ1. Look No Further, This Home Offers Everything You Want And More! (id:50787)
Century 21 Signature Service
20 - 2131 Williams Parkway
Brampton (Gore Industrial North), Ontario
Beautiful Modern Office Space For Lease | Suitable For A Range Of Professionals, Including Accountants, Lawyers, Paralegals, insurance Brokers, Mortgage Brokers, Financial Advisors, Immigration Consultants, Real Estate Brokers, Logistics Companies, And More | The impressive Reception Area, With Waiting Room, Will Leave A Lasting Impression On Your Customers, Clients, and Guests | Renovated From Top To Bottom Industrial Office Located In A Very Well Maintained Complex With Lots Of Parking Space | 4 Renovated Offices Available | Reception Area | 1 Boardroom, | 2 Washrooms | Open Work Area, Coffee Station, Kitchen | Central Heat & A/C | Conveniently Located Near Airport Rd, Humberwest Pkwy, Queen St E, And Close To Hwy 407 & 427. This Unit Has Been Recently Renovated With Modern Finishes From Top To Bottom. (id:50787)
RE/MAX Real Estate Centre Inc.
6150 Bankhead Court
Mississauga (East Credit), Ontario
Easy showing, with lockbox one of the sellers is a realtor, Co/Listing with Ibraheim Ali @647-801-2725, Buyer/Buyer agent to verify Measurements and Taxes, disclosure is attached, the co-op comission will be 3% if SOLD before April 1 (id:50787)
Homelife Nulife Realty Inc.
3866 Thomas Street
Mississauga (Churchill Meadows), Ontario
Beautiful Detached Corner Home In Sought After Churchill Meadow Neighborhood! Fully Renovated Corner House, Open Concept, 9Ft Ceiling , Hardwood Throughout, 3 +1 Bedroom, Finished Basement, Bright Sun Filled Home. Jack & Jill Bthrm Shared Between 2nd/3rd Bdrm Driveway Fits 4 Cars + Double Car Garage, No Sidewalk, Close To Hwy 407 & 403 & Amenities (id:50787)
Homelife Nulife Realty Inc.
323 - 4208 Dundas Street W
Toronto (Edenbridge-Humber Valley), Ontario
Located in the Heart of the Kingsway - This One Bedroom Plus Den with approx 654 sq ft offers Open Concept Floorplan. Wide Plank Flooring Thru Out. High Ceilings and Floor to Ceiling Window to Offer Lots of Natural Light. Oversized Private Balcony (No Neighbors along East Side). Kitchen Features All Stainless Steel Appliances with Built In Wall Oven/Cooktop and Stone Countertop. Primary Bedroom has Large Double Closet and Glass Doors. Den Can be used as Office or 2nd Bedroom. Ensuite Laundry With Stackable Washer and Dryer. One Parking Spot and One Locker Included. Awesome Amenities Include -Fitness Centre, Multi Purpose Lounge w/Bar, Formal Dining Area & Terrace, Outdoor BBQ Station w/Dining Tables, 24 Hour Concierge/Security & Visitor Parking - Step out to Humber Rivers Trails, Grocery Store, Coffee Shops, Kingsway Mills Shopping Centre, Public Transit. Minutes to Downtown and Major Highways. Video Walk Thru and Floor Plan Available - Offers Welcome Anytime (id:50787)
Royal LePage Real Estate Services Ltd.
644 Roselaire Trail
Mississauga (Hurontario), Ontario
644 Roselair Tr Is Unlike Any Home Youve Seen Before. Designed With Modern Elegance In Mind, This Residence Seamlessly Blends Sleek Architecture With Natural Elements, Offering A Stylish And Serene Sanctuary For The Discerning Buyer. Custom Built & Completed In 2021, 644 Roselair Tr Offers A Unique, Yet Refreshing, Perspective On What The Home Means To You. Its Impossible To Miss The Striking Facade, Which Features A Bold Mix Of Light Stone, Warm Faux Cedar Exterior Cladding, And Strong Black Accents. Inside, An Open Concept Layout Boasts 12 Ft Ceilings And Tons Of Natural Light To Create A Bright, Airy Atmosphere. The Centrepiece Of The Main Level Is A Geometric Wooden Staircase, Supported By Black, Metal Stringers And Wrapped Around A Mesmerizing Light Column That Breathes Life - And Nature - Directly Into The Home. The Entertainment Area Is Highlighted By A Wooden Slat Accent Wall And Built-In Dolby Atmos Speakers. Lastly, Your Gourmet Kitchen Features High End Stainless Steel Appliances, Quartz Countertops & Dark Custom Cabinetry. Youll Love Your Magic Window Window Wall, A Bi-Fold Floor-To-Ceiling Dynamic Window And Door System. Upstairs, Three Generously Sized Bedrooms, An Open Concept Walk-In Closet, And An Designated Office Space Overlooking Your Massive Garage Make Up Your Second Level. The Master Ensuite Features A Standing Glass Waterfall Shower As Well As a Two-Person Corner Tub. Collect Rental Income Or Provide A Nanny Suite To A Loved One - Whichever It Is, The Self-Contained Basement Apartment Will Be A Huge Bonus For Your Family. Over 800 Sq Ft, Features 2 Additional Bedrooms, A Full Kitchen, And Separate Living Area. Currently Being Rented For $2350/M + 35% Of All Utilities. Garage Features 25 FT Ceilings (Car Lift Potential), Epoxy Flooring, And Industrial Grade Roll-Up Garage Door. Roughed-In 40AMP EV Charger. 260 Sq Ft Green House With Infrared Heater. Many SMART Home Features, Including Automatic Lights/Blinds. Metal Roof With 40 Year Warranty. (id:50787)
Keller Williams Real Estate Associates
280 Guelph Street
Halton Hills (Georgetown), Ontario
Fantastic Franchise Opportunity in the Heart of Georgetown Mall! Well-established Ice Crae franchise with 10+ successful locations across the GTA now available for sale. Prime mall location with high foot traffic, surrounded by major brands including Winners, Walmart, Kelseys & more. Low monthly rent of only $3,501.50 (including TMI) makes this an unbeatable opportunity. Located in a bustling mall with ample seating and abundant parking, this unit offers excellent visibility and accessibility. The current owner has recently expanded the menu with Burrito Mania (with franchise approval), showcasing the huge potential for growth. Even better there are no restrictions on adding your own menu items, and if you decide to exit the franchise, that's also an option, giving you complete flexibility to rebrand or run independently. Perfect for owner-operators stop working for someone else and be your own boss! This is a great opportunity to generate approx. $6,000/month in positive cash flow working full-time. Long lease in place with option to renew for 5 years (subject to landlord approval). Inventory extra. Dont miss this chance to own a profitable, turnkey business in a thriving location (id:50787)
Save Max Real Estate Inc.


