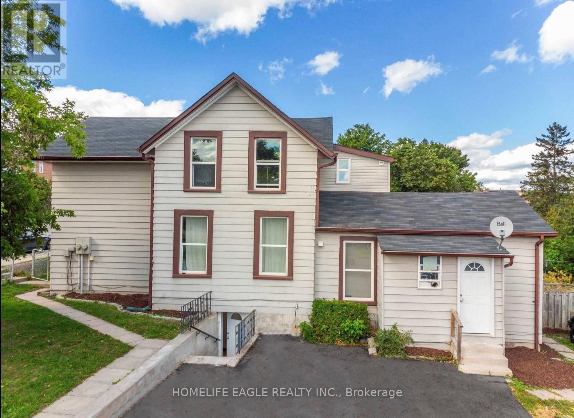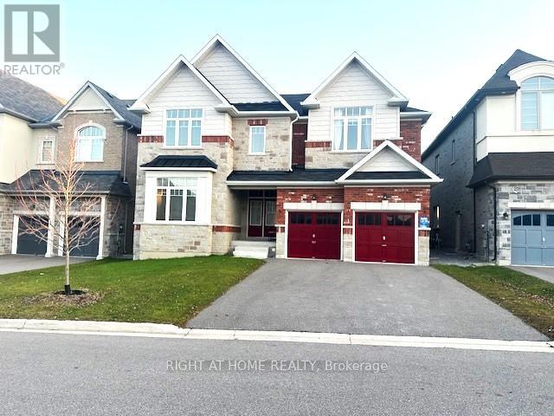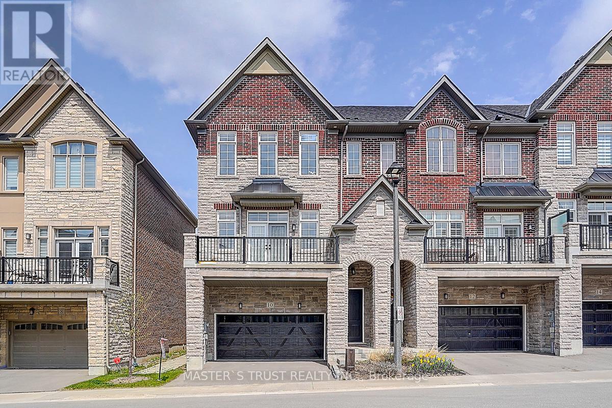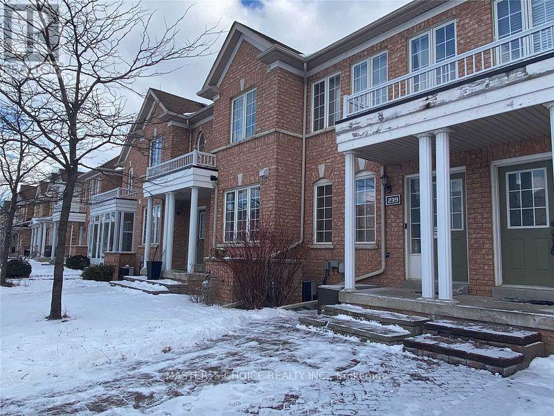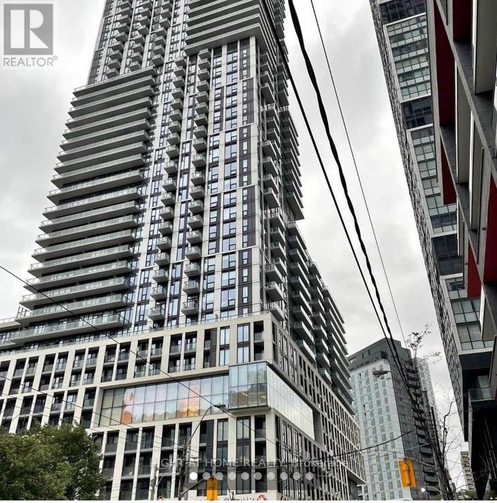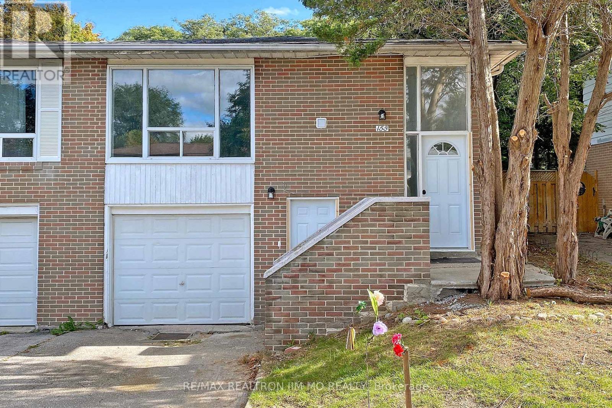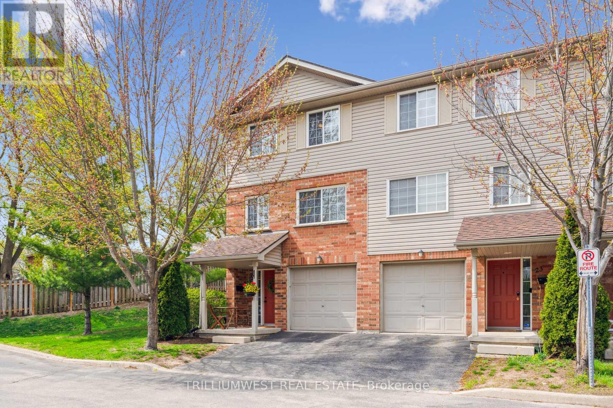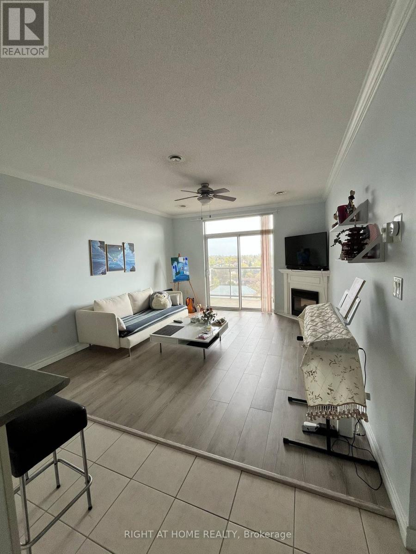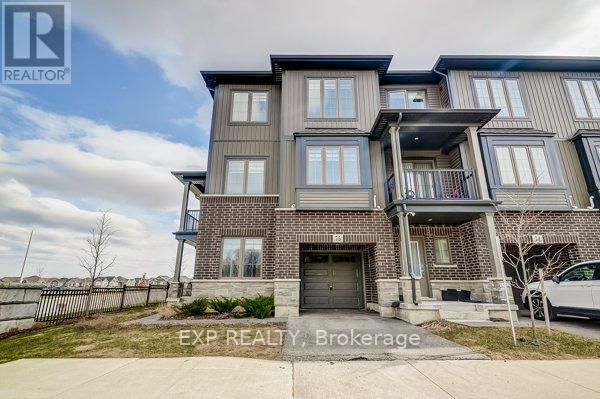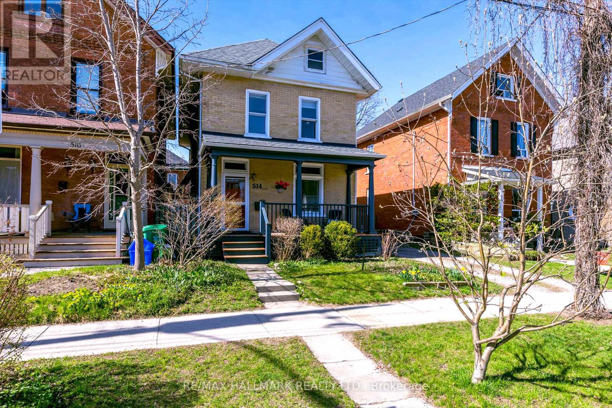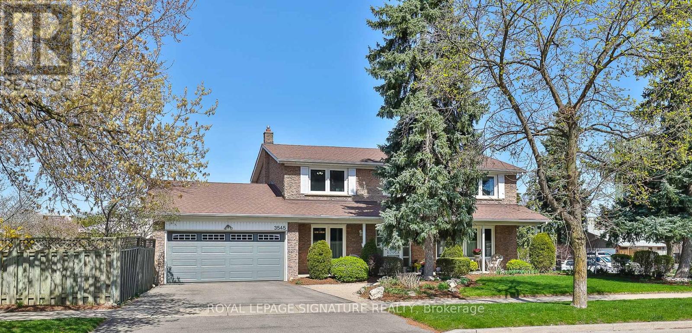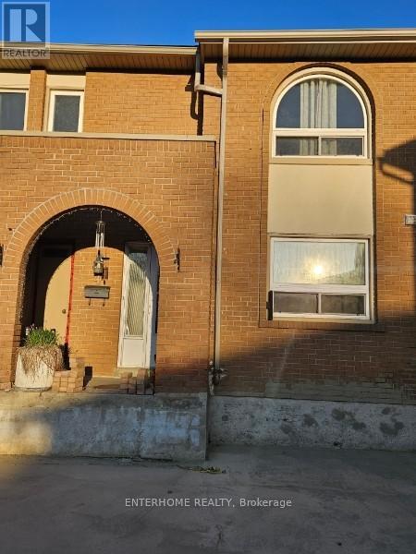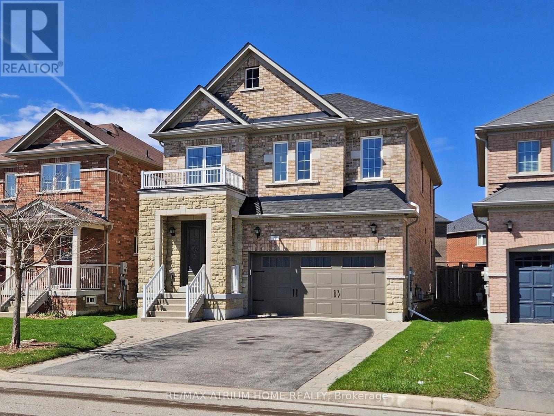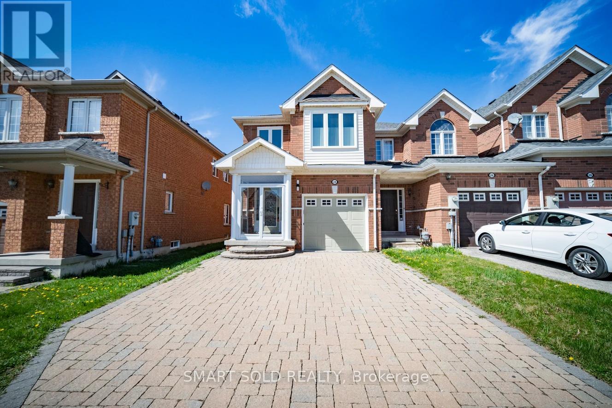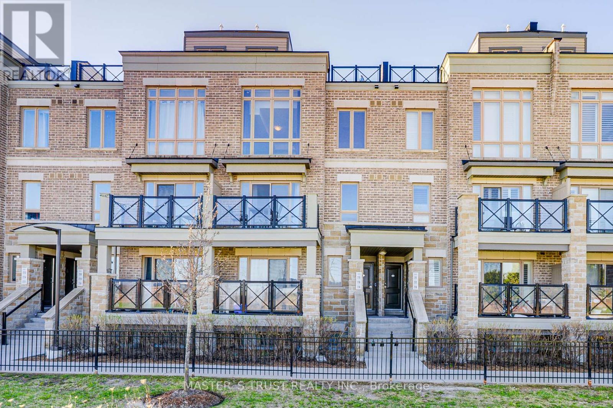379 Dundas Street Unit# 109-110
London, Ontario
LONDON TOWERS... Dundas & Colborne - Downtown London Commercial Condominium - 3132 Sq. ft. Main Floor Retail / Ofce Space - Surrounded by High Rise Commercial & Residential Properties - At the Front Doors of The Marrott Residential Hotel - Direct Street Access - GO TO THE LISTING BROKER'S ON-LINE PRESENTATION - CALL FOR YOUR EXCLUSIVE TOUR Condo fees include heat, water, maintenance, management This unit has condo fees that include heat, water, maintenance, management in the $1850.94 per monthly range.WHY RENT WHEN YOU CAN OWN? For the cost of leasing, own your ofce! Downtown ofce condos available for sale. Many possible uses including Retail, Medical and Religion place and much more (id:50787)
RE/MAX Real Estate Centre
99 Roger Street Unit# 12
Waterloo, Ontario
Executive Townhouse, Easy walk to Uptown Waterloo along the Spurline trail. Easy walk or LRT ride to Downtown Kitchener. This stunning townhouse has an open concept main floor with beautiful floors, high end cabinetry and quartz countertops. Thoughtfully Designed Space with Abundant Natural Light Laminate Flooring Throughout 9 Ceiling In Main & 2nd Floor Quartz Countertop & Centre Island. Full Size Washer & Dryer Indoor Access To Garage Offers Convenience and Style In The Heart of Uptown. Steps Away, Enjoy the LRT, Spur Line Trail, Parks, Restaurants, Downtown Kitchener, Hwys, Laurier & Waterloo Universities, Hospital, Google Office and Uptown Attractions*Perfectly Located In Uptown Waterloo. (id:50787)
RE/MAX Real Estate Centre
20 Vinegar Hill Street
Hamilton (Waterdown), Ontario
One-of-a-Kind Custom Home in the Heart of Waterdown Over 3,000 Sq Ft of Thoughtful Design & Craftsmanship Set on an impressive 60-foot wide lot in one of Waterdowns most desirable neighbourhoods, this exceptional custom-built residence stands apart from standard subdivision homes in both quality and character. With over 3,000 square feet of living space, a double garage, and a four-car driveway, this is a rare offering that blends timeless design with true functionality. From the moment you arrive, youll notice the attention to detail and thoughtful layout that defines this home. The main floor offers a spacious formal living and dining room combination, a dedicated den/home office, and a large, light-filled eat-in kitchen with high-end appliances, perfectly open to a generous family room for effortless everyday living. Upstairs, you will find four oversized bedrooms, including a luxurious primary suite with walk-in closet and a beautifully finished five-piece ensuite. The second bedroom is exceptionally large and features its own private four-piece ensuite, ideal as a second primary suite for multi-generational living. Two additional well-sized bedrooms share a stylish main bath. A skylit upper landing floods the space with natural light and leads out to a charming balcony - a rare and welcome surprise. This home is as versatile as it is elegant, offering two staircases to the basement and a separate entrance, an ideal setup for an in-law suite, teenager retreat, or potential income-generating unit. Enjoy the charm of Waterdowns historic village and downtown, just a short walk away, with immediate access to the picturesque Bruce Trail, Smokey Hollow Waterfall, and nearby parks and ravine trails. With easy access to major highways and Aldershot GO Station, 20 Vinegar Hill is a truly unique opportunity on a street where homes seldom come to market. (id:50787)
RE/MAX Aboutowne Realty Corp.
3219 Mariner Pass
Oakville (Go Glenorchy), Ontario
Welcome to this beautifully crafted, never-lived-in detached home nestled in the heart of North Oakville. From the moment you step inside, you'll feel the warmth and comfort that make a house truly a home. With 4 spacious bedrooms upstairs and a versatile finished basement suite, there's plenty of room for your family to grow, entertain, and make lasting memories. The open, sun-filled layout features soaring ceilings and elegant hardwood floors, creating a bright and inviting atmosphere throughout. The kitchen is equipped with brand-new appliances, ready for your favourite family recipes, while Zebra Roller blinds will be installed (May 15th) to add a touch of privacy and style to every room. Located in a vibrant, family-friendly neighbourhood, you'll enjoy the convenience of top-rated schools, shopping, parks, and easy access to major highways- everything you need is right at your doorstep. Whether you're hosting friends, relaxing with loved ones, or simply enjoying a quiet evening at home, this space is designed to fit your lifestyle. We invite you to experience the warmth, luxury, and convenience this wonderful home has to offer. Schedule your private tour today and discover the perfect place to create new memories. Welcome home! (id:50787)
Royal LePage Real Estate Services Ltd.
3202 - 4099 Brickstone Mews
Mississauga (Creditview), Ontario
Gorgeous 1Bedm Located In The Heart Of Mississauga! Floor To Ceiling Windows, Walkout Door To Balcony Enjoy Sun Filled South View, Laminate Floors Throughout, High End Kitchen W/Granite Countertop And Stainless Steel Appliances, 1 Parking & 1 Locker Included! Close To UTM & Major Highway, Steps To Square One, Public Transit, Living Arts Centre, Sheridan College, YMCA, Restaurants And Lots More. Enjoy This Luxurious Living In The City Center. Won't Last Long, Must See!!! (id:50787)
Homelife Landmark Realty Inc.
27 Earl Grey Crescent S
Brampton (Fletcher's Meadow), Ontario
This fully detached house is located in one of the best communities in Brampton and will not disappoint you . Tasteful upgrades throughout the house include fresh paint , new pot lights , brand new appliances and much more . With separate living/family rooms you will have ample space to enjoy for yourself and entertain your guests. All 3 bedrooms are great in size, primary bedroom with walk in closet and convenience of 2 full bathrooms on second level .Enjoy the extra income from IN LAW SUITE in the basement that has a separate entrance . Wide corner lot with plenty of parking and backyard space . Potential to add extra set of laundry upstairs . Book your private showing today . (id:50787)
Royal LePage Certified Realty
30 Ann Street
Dundas, Ontario
Welcome to 30 Ann Street, an incredible opportunity to own a detached home in highly sought-after Dundas- where charm, nature, and community meet. This home offers a chance to enter the Dundas market, make it your own, and build equity. Set on a spacious, tree-lined lot, this home is just a 15-minute walk to downtown Dundas, with local shops, cafes, and waterfalls along the way. The large property gives you the space and privacy to create your own backyard oasis- a rare find this close to town. Inside, the layout is bright and full of potential, offering 3+1 bedrooms and 2 full bathrooms. The basement features a separate entrance, large windows, and a full bathroom- the perfect canvas to design an in-law suite, home office, or rec space that fits your lifestyle. Many updates have already been completed, including a new sewer line, a new sump pump, new back flow valve, laying the groundwork for future renos. With newer windows, roof, furnace, and AC, much of the heavy lifting has already been done. Now it’s your turn to add your style and make this home truly yours. Don’t miss your chance to live in the heart of Dundas- this isn’t just a home, it’s your entry into an incredible community surrounded by nature, trails, and small-town charm. (id:50787)
Keller Williams Complete Realty
Main - 87 Simcoe Road
Bradford West Gwillimbury (Bradford), Ontario
Perfect 3 Bedroom Home For Rent * Move In Ready * All Bedrooms Generous Sized * 2 Full Bathrooms * Freshly Painted * Prime Bedroom W/ Ensuite * Basement For Storage Included W/Own Ensuite Laundry & Extra Storage Space * Prime Location With Steps To Transit, Schools, Shops & Restaurants & Mins To Hwy 400 & Newmarket * A Must See! (id:50787)
Homelife Eagle Realty Inc.
21 Hammok Crescent
Markham (Bayview Glen), Ontario
Welcome to this exquisite custom-built mansion nestled in the prestigious Bayview Glen neighborhood. Boasting approximately 10,000 square feet of luxurious living space, oak hardwood flooring throughout the entire home, heated floors in the master ensuite and basement, 7-piece master ensuite with his and her built-in closets, ensuring ample storage space. The basement features an oversized walk-out, a large recreational room, a wine cellar, a nanny suite, an exercise room, and a theatre, providing a variety of entertainment options. Located next to the renowned Bayview Golf & Country Club, you'll enjoy the convenience of top schools and amenities right at your doorstep, including shops, and easy access to highways 404 and 407. (id:50787)
Homelife Landmark Realty Inc.
27 Dr Pearson Court
East Gwillimbury (Sharon), Ontario
Elegant Mansion Home in Sharon Village. This Executive masterpiece Estate on Cul-De-Sac boasts 4607 sqft with 9 ft ceiling on main floor. Hardwood thru out on main floor. Open kitchen with centre island. 3 Ensuites and 2 semi-Ensuites on 2nd floor. laundry on 2nd floor. Wood stairs with iron pickets, Fireplace. Tenants are responsible to register and pay all utilities including hot water tank rentat, Grass cutting, Maintain Lawn and snow removal. tenant must have his own tenant insurance. Tenants must provide proof of insurance Prior to moving in. No pet. (id:50787)
Right At Home Realty
10 Creekvalley Lane
Markham (Angus Glen), Ontario
"Location! Location!"Fabulous Modern Town Home In Angus Glen. By 'Kylemore Communities' App 2730Sq. Ft. Tons of Upgrade! 10" Ceilings On Main , 9"Ceilings On Second. Smooth Ceilings , Cround Mounding & Large Windows. Uniquely Designed Kitchen, Gorgeous Cabinetry, Quartz Counters, Stylish Backsplash, Walk In Pantry, Oversized Center Island, B/I Wolf & Sub-Zero Stainless Steel Appl. Open Concept Family Room With Gas Fireplace. Stunning Hardwood Floors/Stairs Iron Pickets & Pot Lights & 'Grohe' Fixtures Throughout. Media Rm & Laundry On Ground Level With W/Out To Deck & Garden. Primary Bedroom Boasts A Volume Ceiling, Stunning 5 Piece Ensuite With Floor To Ceiling Tiles, Fabulous Quartz Counter, Custom Cabinetry & Frameless Glass Shower. Spacious His/Her Closets & W/O To Balcony. Double Car Garage & Driveway. Step to the Top-Ranked School "Pierre Elliott Trudeau High School ", And Just Minutes From Angus Glen Community Centre, Highway 404, Canadian Tire, Shoppers Drug Mart, T&T, Cosco, Markville Mall, Restaurants, Banks, and More. The Ideal Family Home with the Perfect Blend of Luxury and Comfort. This Is The One You Have Been Waiting For! Dont Miss It! Must See! (id:50787)
Master's Trust Realty Inc.
237 Caboto Trail N
Markham (Village Green-South Unionville), Ontario
Well Maintained Freehold Townhouse Located In A Desirable Neighborhood. Bright And Freshly Painted With Neutral Colours.Close To Amenities. T&T, 407, Future York University, Markham Pan/Am Centre, Ymca , Go Transit, Few Minutes Drive To Markville Mall. Finished Basements With 1 Bedroom And 3 Pieces Bathroom. Hardwood Floor On The Second Floor (id:50787)
Master's Choice Realty Inc.
10 Rotunda Place
Toronto (Tam O'shanter-Sullivan), Ontario
** Exclusive Court Location** .Pie Shaped Lot.(40.76x101.97x62.12x126.34feet).Very quiet, peaceful and tranquil . Stunning Home Is Ready To Move-In. Full House Freshly Painted . new floor.Ideal Location,Steps To Transit And A Quick And Easy Jump Off The 401 and close to the 404..Backyard with Deck and clear view. Long driveway can park 6 cars.This Home Also Has No Neighbours Directly Behind -- Backing On To A School. Must See! (id:50787)
Homelife Landmark Realty Inc.
101 Eastville Avenue
Toronto (Cliffcrest), Ontario
Right Next To The Bluffers Park And Beach!!! You Can Walk To There!!! Fully Renovated Charming 3 +1 Bdr, 2 Fully Upgraded Bathrooms, Hardwood Floor Throughout, Above Grade Walkout Basement, A Rare Offer In The Bluffs' Cliffcrest Community. Walking Distance To Sought After Schools; Fairmount P.S.(Jk-8), R.H. King Academy And St. Agatha (French Immersion, Jk-8). Large Backyard. One Bus To University of Toronto Scarborough Campus And Pan Am Centre Or Warden Station. 5 Mins Drive To Scarborough Go. (id:50787)
Right At Home Realty
1310 - 185 Bonis Avenue
Toronto (Tam O'shanter-Sullivan), Ontario
Stunning 1+1 Unit In High Demand Agincourt Love Condo W/Balcony. Gorgeous & Modern Open Concept Kitchen W/Upgraded Granite Countertop , S/S Appliances & Large Sink!. Floor To Ceiling Windows Brings Tons Of Sunlight. Minutes To Agincourt Go Station, Hwy Access, Wal-Mart, Shopping Mall, Golf Course, Public Transit, Restaurants, And Much More Laminate Floor All Through! 9 Feet Ceiling! 24Hr Concierge, & Fitness Centre! Close To Ttc, Agincourt Go, Golf Course, Library, Stc, No Frills, Walmart, Hwy 401 & 404, & Restaurants! (id:50787)
RE/MAX Excel Realty Ltd.
Th 06 - 330 Village Green Square
Toronto (Agincourt South-Malvern West), Ontario
*Immaculate & Bright Townhome Nestled In The Highly Sought-After Agincourt South Community *A 3Bdrm + Den, 2.5 Bath W/ 1,374 Sqft Of Living Space *Renovated From Top To Bottom W/ Wide Plank Laminate Flooring & Stairs (2023) *9 Smooth Ceilings & Custom Potlights On Main Flr *Gourmet Kitchen With Brand New S/S Appliances, Soft Closing Kitchen Cabinets (2022) & Custom Backsplash (2025) *Open Concept Living & Dining Area W/ Walkout To A Private Patio Overlooking Lush Greenery, Perfect For BBQs (Gas Line & Water Bibb Included!) *3 Spacious Bdrms With Oversized Windows Plus A Cozy Den W/ Skylight (Can Be Used As A 4th Bdrm Or Home Office) *Steps To Two Daycares *Minutes To All Amenities, Steps To TTC Stop Outside The Building, Future Sheppard Subway Station, Highway 401, Kenny Common, Agincourt Mall, School, Restaurants & Much More! **EXTRAS** Includes: Brand New S/S: Fridge, Over The Range Microwave, Stove, Dishwasher. Stacked Washer & Dryer. Boiler & AC (Owned). All ELFs & Window Coverings. (id:50787)
RE/MAX Ultimate Realty Inc.
3720 - 135 Village Green Square
Toronto (Agincourt South-Malvern West), Ontario
*Welcome To This Rarely Offered High Flr Suite in Tridel's Award-Winning Metrogate Community. *Beautifully Maintained 1Br+Den (Can Be Used As 2nd Bdrm)/652sqft Of Functional Living Space *Pride Of Ownership W/ Many Upgrades*Open Concept Living & Dining Area W/ Walkout To A Private Balcony, Unobstructed West Exposure & Cozy Sunset Views *Modern Kitchen W/Newer Appliances, Breakfast Bar, Granite Countertops, Backsplash & Above Counter Shelvings For Extra Storage *Upgraded Laminate Floorings & LED Light Fixtures W/ Smart Light Switches Thru-Out (2022) *Generous Sized Primary Bdrm W Large Windows Offering A Breathtaking View *5pc Bath W Upgraded 25" RainFall Shower System *Ecobee Thermostat *Outstanding Amenities: 24-Hr Concierge, Party Rm, Fitness Centre, Indoor Pool, Guest Suites and Visitors Parking *Unbeatable Location! *Steps To Two Daycares *Mins to Future Sheppard Subway Station, TTC, Hwy 401, Steps To Shops, Restaurants, Groceries, Parks & Trails *This Unit Shows Beautifully *A Must See! (id:50787)
RE/MAX Ultimate Realty Inc.
1412 - 60 Berwick Avenue
Toronto (Yonge-Eglinton), Ontario
Contemporary City Living in Yonge&Eglinton Neighbourhoods * Nestled On a Quiet Street Just Off Yonge * Bright & Spacious One Bedroom Unit w/ Balcony * 9 Ft Ceiling * Modern Kitchen w/ SS Appliances & Granite Countertops * Fully Equipped Fitness Centre * A Separate Yoga/Stretching Room * 24-hour Concierge Service * Perfectly Located Just Minutes From The Subway * Top-Rated Schools * Restaurants & Boutique Shoppingwith a Walk Score of 97 * A Perfect Blend of Urban Convenience & Residential Comfort * One Parking & One Locker Both Included (id:50787)
Homelife Landmark Realty Inc.
510 - 2 Anndale Drive
Toronto (Willowdale East), Ontario
Yonge/Sheppard Tridel Hullmark Centre,Luxury Corner Unit, Huge Balcony.2 Brdrooms Condo With Unobstructed South/West View.9' Smooth Ceilings. Very Bright And Filled With Daylight.With Granite Counter Top, B/I Appliances, Large Balcony All Around.Access To 2 Line Subways, Gym,Steam Sauna, Indoor And Outdoor Whirlpool, Outdoor Pool, Steps To Hwy, High End Restaurants,Shopping And More. 24 Hrs Concierge Close Hwy401 & 404 And Dvp. Just Moving In And Enjoy It. (id:50787)
RE/MAX Elite Real Estate
1807 - 120 Homewood Avenue
Toronto (North St. James Town), Ontario
Welcome To The Verve--Tridel's Energy Saving Star Building. This Spacious(861 Sq.Ft) Split 2 Bedroom. Bright/Sunny/Clear Stunning Southern And Eastern View. Gourmet Kitchen W/ Granite, 9Ft Ceilings, Open Concept Design. Amazing Downtown Location; Walk To All Amenities And Both Yonge And Bloor Subway Line. Close Access To Dvp. Great Amenities: Rooftop Pool, 24Hr Concierge, Visitor's Parking,Theatre,Fitness Centre, Aerobics, Billiards Room, Sun Deck. Lots of Parking Lot To Lease In This Building. (id:50787)
Homelife Landmark Realty Inc.
251 Jarvis Street
Toronto (Church-Yonge Corridor), Ontario
Live in the center of it all! This modern bachelor apartment is located in one of Downtown Toronto's most vibrant and exhilarating neighbourhoods just steps from Ryerson University, St. Michael's Hospital, the Toronto Eaton Centre, the subway, and top entertainment and dining spots. Inside, the suite offers contemporary comfort with a sleek, functional design. The kitchen is beautifully appointed with a quartz stone countertop, stainless steel appliances, a porcelain tile backsplash, under-mount lighting, and a stainless steel sink. The bathroom features elegant laminate wood cabinetry with integrated countertop and a European-style sink, offering a spa-like feel. For added convenience, enjoy your own in-suite stackable front-loading washer and dryer. Locker for extra storage. This upscale building is packed with amenities, including a 24-hour concierge, guest suites for visitors, and a show-stopping 18th-floor rooftop terrace. Relax poolside by the infinity-edge pool, gather around the stone fire pit, fire up the barbecue stations, or unwind on the sundeck while enjoying breathtaking views of the city. (id:50787)
Right At Home Realty
Upper - 153 Hollyberry Trail
Toronto (Hillcrest Village), Ontario
Beautifully Few years New Renovation, Looks Like A Model Home! Very Convenient Location In North York! Open Concept Kit. W/ Central Island, Quartz C/T, B/S & 3 years New Appliances. Pot-Lits, Flooring, Bathrooms, Re-Painted, Owned Laundry, Etc. Good Size 3 Bedrooms. Mbr W/ 3-Pc Ensuite & W.I.C. Enjoy All The Convenience Of Library, Parks, Recreation Ctr. Steps To Ttc, Seneca College, Shops, Mins To Hwy 404. Nice & Huge Fenced Backyard. **Please Note Virtual Staging For Illustration Purpose Only!!!** (id:50787)
RE/MAX Realtron Jim Mo Realty
22 - 120 Dudhope Avenue
Cambridge, Ontario
Bright, Boho, END UNIT TOWNHOME that's MOVE-IN-READY!!! This unit blends stylish design with everyday comfort. Enjoy being the end unit and all the perks associated...no neighbours to the West and located beside a common grass area with room for your kids or furry friend to play. Step out back to your own rear deck perfect for morning coffee, evening BBQs, or soaking up the sun. Inside, you'll find a chic boho-inspired design featuring beautiful shiplap accents, creating a warm, inviting vibe that feels like home from the moment you walk in. With its move-in-ready condition, you can simply unpack, settle in, and start living your best life! Dont miss the opportunity to make this trendy, light-filled townhouse your own. (id:50787)
Trilliumwest Real Estate
434555 4th Line
Amaranth, Ontario
Your New Country Home is a Spectacular Open Concept Bungalow On Over 3 Professionally Landscaped Acres. Executive Chef Kitchen that Includes A 48" Dual Fuel Wolf Range w/matching Wolf Pro Range Hood. A 36" Sub-Zero Fridge, Integrated Kitchen Aid Dishwasher. The Solid Maple Kitchen Cabinetry Is Finished With A Cambria Quartz Counter Top. The Oversize Dining Room Space Has A Walk-Out To Sun Deck/Bbq Area. Open Concept To The Living Room Where The Center Piece Is A Stone Surround Wood Mantle Gas Fireplace. Large Windows Come Complete With 4 1/2' Wide Eclipse Shutters Throughout The Entire Home. Primary Ensuite Has Heated Tile Floors, Heated Towel Bar & A Large Walk-In Closet. Plus, A Walkout To Sun Deck. The Main Floor Has 3.25" Ash Hardwood Throughout. The Finished Basement Has Radiant In- Floor Heating Throughout. A Lrg 4th Bedroom (In-Law Space) & Large Office. The Exercise Room Has Quick Fit Interlocking Rubber Gym Tile And Has walkout to ground level. (id:50787)
Sutton Group Quantum Realty Inc.
1011 - 353 Commissioners Road W
London South (South D), Ontario
This beautifully renovated 10th-floor 1 Bedroom + Den with open-concept condominium in the desirable Westcliffe Condominiums offers 853 sq ft of carpet-free living space and an unobstructed south-facing view. Featuring stylish laminate flooring throughout, the bright kitchen includes white cabinetry, ample counter space, a breakfast bar with stools, and a pantry for extra storage. The living room offers a cozy corner fireplace and access to stunning views. The den can be used as an extra bedroom or office, while the spacious bedroom includes a large window and generous closet space. Additional highlights include in-suite laundry with washer and dryer, 9-foot ceilings, and all appliances (Fridge, stove, dishwasher, washer, dryer) included. One underground assigned parking spot is included, with plenty of visitor parking available. The meticulously maintained building features excellent amenities, including a guest suite for overnight visitors, a fully equipped fitness room, a games room, a party room, and a cozy lounge area. Ideally located, this property is just a short walk to parks, recreational spaces, and street-level transit, with rail transit only minutes away. Its also close to shopping malls, trails, major highways, and convenient bus routes. Tenant to pay hydro and tenant insurance. Available July 1. (id:50787)
Right At Home Realty
75 - 124 Compass Trail
Cambridge, Ontario
This Corner Stunning 2 Bedroom, 2 Bathroom Unit Condo Townhouse That Will Take Your Breath Away! This Charming Home is the Epitome of Modern Elegance and Offers a Luxurious Living Experience. Step Inside to What Could Be Your Den, Office, Family Room or Home Gym. This Level Has A Closet And Access To Your Single Car Garage. You'll Immediately Notice the Abundance of Natural Light That Floods the Open-Concept Living Area. The Modern Kitchen Boasts Quartz Countertops & S/S Appliances. The Living Room is the Perfect Spot to Relax and Unwind, with its Cozy Atmosphere and Large Windows That Offer Picturesque Views of the Surrounding Neighborhood. Sliding Doors In The Living Room Lead You To The Upper Terrace. 5 Min Drive To Hwy 401&7/8, Grocery Stores, Costco, Park, Day Care, School & The Hospital. (id:50787)
Exp Realty
514 Bolivar Street
Peterborough (Downtown), Ontario
Welcome to 514 Bolivar a charming family home on the edge of Peterborough's vibrant Avenues. The layout offers flexibility, with cheerful spaces that feel bright even on grey days. Off the front entry, you'll find a cozy office with custom floor-to-ceiling shelves and a big window overlooking the porch. French doors lead to the living room, or swap the layout to create a formal dining space the flow works either way. The eat-in kitchen at the back opens to a custom deck and pergola, perfect for summer evenings in the private yard. Original trim, doors, and hardwood floors blend beautifully with thoughtful updates. Upstairs has four bedrooms and a spacious 4-piece bath room for the whole family. (id:50787)
RE/MAX Hallmark Realty Ltd.
3545 Twinmaple Drive
Mississauga (Applewood), Ontario
APPLEWOOD HILLS. Incredible Home & Location. Unique Centre Hall Plan, 2850 Sq. Ft. Finished. Two Storey Style. 63 x 127 Pool Sized Lot. 4 + 1 Bedrooms, 4 Baths, Central Vacuum, Updated Kitchen & Baths, Hardwood Throughout, Eat-in Kitchen With Sliding Doors to Deck(Gazebo)and Garden, Built-in Gas Bar-B-Q, Inside Kitchen Access door to Garage , Family Room with F/p, Separate Living/Dining Rooms UPDATES: Heat Pump Heating & Air Conditioning (2024), Roof (2024), Windows (2023), Power Garage Door (2024), R60 Insulation (2023), 40 Gallon Hot Water Tank (Owned-2023)Walk To Schools, Shopping & Applewood Hills Park. Min. to QEW,427, Gardiner, GO Train, Pearson Airport & CostcoBuilding Inspection (April 2025)Potential In Law Suite/Income Suite (See Attached Drawing) With Separate Entrance. Expansion Potential: 2 Bedrooms, Living Room, Mini Kitchen, 3 Piece Bath (id:50787)
Royal LePage Signature Realty
33 Keppel Circle
Brampton (Northwest Brampton), Ontario
Welcome To 33 Keppel Circle! This Abundantly Upgraded Freehold Townhome Has Been Meticulously Maintained By The Owners & Is Waiting For You To Call It Home. Fantastic Opportunity For First Time Home Buyers & Investors. Enter This Home To Be Greeted By Soaring 9 Foot Ceilings On The Main Floor, With Upgraded 8 Foot-Entry Doors. The Glass Front Door Assures Notable Natural Light On This Level. Access To The Fully-Painted Garage Through The Home. Main Level Also Features A Storage Area With Tiled Floor, Tiled Mechanical Room, & Built In Coat-Hanger. Solid Oak Stairs With Wood Pickets Lead To The Second Level. Ascend To The Second Level, Where You Will Be Greeted By A Sun-Filled, Open Concept Layout Featuring Soaring 9 Foot Smooth Ceilings, & Upgraded 8 Foot-Entry Doors. Upgraded Hardwood Flooring On The Second Level. Great Room Is Spacious, Features Large Windows, & A Tray Ceiling. The Upgraded Gourmet Kitchen Is An Absolute Delight - Featuring High Ceilings, Granite Countertops, Upgraded Backsplash, Upgraded Cabinets, Hardwood Flooring & A Breakfast Bar. Eat In Area In The Kitchen With Chandelier. Walk Out To The Oversized Balcony Which Is Perfect For BBQs, Entertaining & Pets. Conveniently Located Powder Room On This Level Is Hassle Free. Tiled Laundry Room On Main Floor With Tub, & Stacked Samsung Washer & Dryer Featuring Smart Features & Smart Phone Operation. Upper Level Also Features Upgraded Flooring, This Home Has A Completely Carpet-Free Interior. Master Bedroom Equipped With Double Closet, 3 Piece Ensuite, & Private Balcony. Upgraded Washrooms Throughout The Home. Secondary & Third Bedroom Are Generously Sized, Featuring Large Windows & Upgraded Closet Doors With Mirrors. Two Full Washrooms On The Upper Level. True Pride Of Ownership. Location Location Location! Situated In The Heart Of Northwest Brampton. Minutes From Mount Pleasant Go Station, Schools, Parks, Shopping, Trails, & All Other Amenities. (id:50787)
Executive Real Estate Services Ltd.
1411 Charles Drive
Burlington (Mountainside), Ontario
Welcome to your next home in the heart of Burlingtons desirable Mountainside neighborhood! This beautiful 3-Brm side-split sits on a prime corner lot and is perfect for families or professionals seeking comfort, space, and functionality. Enjoy a spa-like main bathroom featuring a luxurious soaker tub and a walk-in shower. The home is carpet-free, freshly painted, and move-in ready. The open-concept main floor boasts hardwood flooring, a spacious dining area, and a chef-friendly kitchen complete with quartz countertops, S/S appliances, a large island with seating, and ample storage perfect for entertaining! W/O from the kitchen to the rear deck and gazebo, ideal for summer BBQs with a gas hookup, or simply unwind in the peaceful, backyard. The property offers parking for 5 vehicles, 2 storage sheds, and a detached insulated workshop with both 120V & 240V power great for hobbyists or extra storage needs. Downstairs, you'll find a cozy finished rec room with a gas fireplace, above-grade windows, and a convenient 2-piece bathroom. This home offers space, charm, and comfort inside and out come see it in person and fall in love! (id:50787)
RE/MAX Professionals Inc.
621 Winterton Way
Mississauga (Hurontario), Ontario
Absolutely Stunning! Step into this exquisite home, where countless upgrades await. A brand-new gourmet kitchen, complemented by state-of-the-art appliances, sets the stage for modern living. Enjoy enhanced comfort and energy efficiency with newly installed Vinyl Pro windowsfeaturing a sleek casement design, triple-pane glass, Low-E coating, and argon gas filling.This home shines with newly renovated washrooms, fresh designer paint, a stylish new range and hood, and thoughtfully placed pot lights and LED ceiling fixtures that create a warm, contemporary ambiance.Spanning approximately 3,184 sq. ft. above grade, plus a spacious basement, this detached two-story haven offers five bedrooms and four washrooms. Elegance is on full display with gleaming hardwood flooring on the main level and a grand spiral oak staircase that makes a lasting impression.Prime Location: Just minutes from Highways 403, 407, and 401, with Square One Shopping Centre a short drive away. Enjoy easy access to top-tier restaurants, parks, and grocery storeseverything you need right at your doorstep! (id:50787)
Real One Realty Inc.
597 Bartleman Terrace
Milton (Co Coates), Ontario
Welcome to this beautifully 2533 square feet home very well maintained 4-bedroom, 3-bathroom featuring elegant dark hardwood flooring throughout. The spacious kitchen boasts brand-new stainless steel appliances, perfect for culinary enthusiasts and entertaining alike. Plenty of windows provide a light and airy feel throughout. Retreat to the luxurious primary suite complete with a 5-piece ensuite bath offering both comfort and sophistication. Spacious bedrooms on the upper level, with a jack-and-jill bathroom connecting two of the bedrooms, seperate laundry room, new washer, dryer and large closets. Enjoy year-round outdoor living in the backyard with a stone patio under the impressive 14 gazebo, equipped with an electric heater and full curtains for privacy and comfort. Double-car garage and driveway with a separate entrance to the garage from the front foyer. This home combines modern upgrades with timeless design perfect for families or anyone seeking style and convenience in a prime location. (id:50787)
Sam Mcdadi Real Estate Inc.
4 - 1180 Mississauga Valley Boulevard W
Mississauga (Mississauga Valleys), Ontario
Your next home awaits. This well-established townhouse complex situated in the tranquil Mississauga Valleys. Enjoy the spacious layout as you enter the home. With its large sun-bath living room to relax in. Enjoy entertaining your guess in the open concept dining room with easy access to the kitchen which boast a large window overlooking a beautiful and soon to be upgraded common area. It also has a large counter and a abundance of cupboard space. The primary bedroom features an two-ensuite piece bath plus a deep closet, with the secondary bedrooms being equally roomy. The basement is finished with access to the underground parking. Come make this this your home! The surrounding amenities include riverside walking trails. Mississauga Community Centte. Central Parkway Mall: Offers a variety of dining options and shops, Square One Shopping Center. Schools and Daycares: Several within walking distance, making it convenient for families. Close to Hwy 403 and public transit is right at your door. (id:50787)
Enterhome Realty
156 Barleyfield Road
Brampton (Sandringham-Wellington), Ontario
Welcome To This Stunning Bungalow In The Desirable Springdale Neighbourhood. 3 Bedrooms with 4 Bedrooms Finished Basement. This beautiful property features hardwood floors throughout the main living areas, Well Maintained. Shows 10+++ Open Concept Kitchen. Family Room Are Flooded With Natural Light & Hardwood Floors with Pot lights all over And A Gas Fireplace. The Dining Area opens to a screened-in patio and a private backyard. The spacious primary bedroom offers a 4-piece ensuite.Convenient Main Floor Laundry Room. Huge Basement With Finished Rec. Room, Washroom And Bedrooms. Located Across The Street From Miles Of Lush Walking Trails. Close To Trinity Common Mall, Schools, Parks, Brampton Civic Hospital, Hwy-410 **Don't Miss It** (id:50787)
RE/MAX Gold Realty Inc.
5 Milady Crescent
Barrie, Ontario
Experience contemporary luxury in this impeccably crafted executive townhome, just one year new and upgraded with fresh paint and designer lighting throughout. Offering three generous bedrooms and three stylish bathrooms, the home features impressive 9-ft ceilings and elegant 8-ft doors on the main level, creating a sense of openness and sophistication. The sun-filled layout showcases modern finishes and exceptional craftsmanship in every detail. The gourmet kitchen is a chefs dream, complete with high-end appliances, a built-in garburator, and expansive counter space. The spacious open-concept living and dining area is ideal for entertaining, effortlessly blending function and design. Enjoy the practical addition of an EV charger in the garage, supporting your sustainable lifestyle. Perfectly positioned just south of Barrie, this unbeatable location puts you only six minutes from Highway 400 and close to Costco, top fitness centers, big-box stores, and daily conveniences. More than just a home this is a lifestyle of ease, elegance, and modern appeal. Seize the opportunity to own one of the area's most desirable townhomes! (id:50787)
Exp Realty
507 - 4 Spice Way
Barrie, Ontario
Modern 2 Bedroom + Den Condo in South Barrie. Welcome to Unit 507 at 4 Spice Way. This unit is a beautifully designed 2 bedroom plus den condo nestled in Barrie's sought-after Bistro 6 community. This spacious unit offers a bright, open-concept layout perfect for modern living. Key Features include 2 spacious bedrooms with ample natural light, a versatile den ideal for a home office or guest room, a kitchen that boasts sleek finishes with ample counter space and modern appliances, an open-concept design leading to a private balcony, in-unit washer and dryer for added convenience and 1 designated parking spot. Featured community amenities include a fitness centre, a party room, an outdoor kitchen, a playground, a mini basketball court and scenic paths around the common element grounds for leisurely strolls. Situated in South Barrie, this condo is just minutes away from Barrie South GO Station for easy commuting options, close to grocery stores and restaurants, and is a family-friendly neighbourhood with nearby schools and green spaces. Experience the perfect blend of comfort, convenience, and community living. Don't miss the opportunity to make Unit 507 your new home! (id:50787)
Right At Home Realty
507 - 4 Spice Way
Barrie, Ontario
Modern 2 Bedroom + Den Condo in South Barrie. Welcome to Unit 507 at 4 Spice Way. This unit is a beautifully designed 2 bedroom plus den condo nestled in Barrie's sought-after Bistro 6 community. This spacious unit offers a bright, open-concept layout perfect for modern living. Key Features include 2 spacious bedrooms with ample natural light, a versatile den ideal for a home office or guest room, a kitchen that boasts sleek finishes with ample counter space and modern appliances, an open-concept design leading to a private balcony, in-unit washer and dryer for added convenience and 1 designated parking spot. Featured community amenities include a fitness centre, a party room, an outdoor kitchen, a playground, a mini basketball court and scenic paths around the common element grounds for leisurely strolls. Situated in South Barrie, this condo is just minutes away from Barrie South GO Station for easy commuting options, close to grocery stores and restaurants, and is a family-friendly neighbourhood with nearby schools and green spaces. Experience the perfect blend of comfort, convenience, and community living. Don't miss the opportunity to make Unit 507 your new home! (id:50787)
Right At Home Realty
219 Steel Street
Barrie (Codrington), Ontario
Beautiful, cozy home! The main floor of this 3-bedroom house in Barrie offers a bright, spacious, and well-maintained living area that stands out right away. The open-concept layout creates a natural flow between the living and dining spaces, enhanced by large windows that fill the area with natural light. The kitchen is modern and functional, with ample storage and workspace. Its a warm and inviting space that balances comfort with practicality. Close to Groceries,Food,Gas/3 KM to Barrie Hospital and Georgian College.Transit Stops close /Walkable to Public School,High School and Georgian College (id:50787)
Right At Home Realty
219 Steel Street
Barrie (Codrington), Ontario
Beautiful, cozy home! This 2 bedroom basement in Barrie offers a bright, spacious, and well-maintained living area that stands out right away. The open-concept layout with renovated modern kitchen and brand new appliance with ample storage and workspace. Its a warm and inviting space that balances comfort with practicality. Close to Groceries,Food,Gas/3 KM to Barrie Hospital and Georgian College.Transit Stops close /Walkable to Public School,High School and Georgian College (id:50787)
Right At Home Realty
86 Tamarac Trail
Aurora (Aurora Highlands), Ontario
This beautifully maintained home offers comfort and versatility, perfect for families or savvy investors. It features stunning bamboo hardwood floors and a newer kitchen with Corian countertops, a custom backsplash, and a convenient breakfast bar that is ideal for entertaining or everyday living. Enjoy the cozy main floor family room complete with a wood-burning fireplace, and relax in the updated primary en-suite with luxurious heated floors. The spacious bedrooms provide ample room for the whole family, while the finished walk-out basement apartment with a separate entrance offers excellent potential for rental income or multi-generational living. Step outside to a large patio, professionally landscaped yard, and a refreshing above-ground pool perfect for relaxing or hosting summer gatherings. All this, just steps from top-rated schools, parks, and a wealth of local amenities. Don't miss this exceptional opportunity in one of Aurora's most desirable neighborhoods! (id:50787)
RE/MAX Hallmark Maxx & Afi Group Realty
107 Church Street S
Richmond Hill (Crosby), Ontario
Prime Location in the Heart of Richmond Hill Along Yonge St. Beautiful Detached Home with 5 Bedrooms. 50' x 205' Regular Lot with Walk-out Deck & Large Backyard. Victoria Style with Large Covered Porch. Hardwood Flooring Throughout. Main Floor Pot Lights. Large Open Concept Kitchen with Quartz Counter Top, Backsplash & S/S Appl. Long Driveway can park 4 Cars. Steps To Yonge St Public Transit - Viva to Finch Subway Station. Close to Shopping Plaza, Supermarket & Library, Mins to Go Train Station... (id:50787)
Homelife Landmark Rh Realty
Master's Trust Realty Inc.
525 - 2 David Eyer Road
Richmond Hill, Ontario
Bright and spacious corner unit with a large balcony is designed to create a welcoming atmosphere. The kitchen features an island that fosters conversation while meals are being prepared, making it perfect for gatherings and entertaining. Split bedrooms allow for additional privacy as well as a large den for the home office. With Costco, Home Depot, shops and restaurants nearby, providing you with easy access to shopping and dining options. This home is within walking distance to Richmond Green Park and Sports Centre, where you can enjoy sports fields, walking trails, and other recreational activities. The proximity to school, a library, and public transit adds to the overall convenience and accessibility. The highway is just minutes away for commuting for those who work outside the neighbourhood. (id:50787)
Right At Home Realty
6 Cafaro Lane
Markham (Victoria Square), Ontario
Luxury Freehold Townhome In The Prestigious Victoria Square. 3 Bedroom + Den (Can Be Used As Bedroom), Plenty Of Upgrades With 9 Ft Ceiling On Both Main + 2nd Floor. Hardwood Floor Throughout, Smooth Ceiling. Upgraded Pot Lights & California Shutters. Modern Kitchen, Open Concept Kitchen Walk Out To Sunlight Filled Terrace And Living Room Overlooking The Park. High Ranking Victoria Square P.S, & Richmond Green S.S. Perfect For A Small Family. Close To Hwy 404, Costco, School, Shopping, Parks And Much More! (id:50787)
Dream Home Realty Inc.
25 Willharper Gate
Whitchurch-Stouffville (Stouffville), Ontario
Welcome To 25 Willharper Gate. A Gorgeous Double Garage Detached House. Located In The Heart Of Stouffville. This New Reno Open-Concept Residence With 3 Bedrooms, 3 Bathrooms, And 2+4 Parking Spaces. Aesthetic Interlock Driveway And Backyard. Upgraded Insulated Overhead Metal Garage Door, Upgraded Complete Front Entry French Doors, Hardwood Floors Throughout The Main And Second Floors, And 9Ft Ceilings On The Main Floor. The New Reno Kitchen Features Quartz Countertops, Quartz Backsplash, Miele Build-in Oven, Miele Build-in Steam Oven, Miele Induction Cooktop, Miele Range Hood, Bosch Dishwaher, Underlighting Kitchen Cabinet. The Spacious Living Room Creating A Perfect Space For Relaxation And Entertaining. The Cozy Dining Room Is Filled With Natural Light Throughout The Day, And A Walk Out To The Backyard. Wrought Iron Spindles Staircase, Stained Oak Staircase with Carpet Runners. The Primary Bedroom Is Generously Sized, Offering A 5Pc Ensuite Bathroom And His And Her Walk-In Closets. Two Additional Spacious Bedrooms With Big Windows And Closets. New Roof Done At 2023 With Transferrable Roof Warranty Until 2033. Mins To The Community Center And The Outdoor Skating Trail, Go Train, Elementary And High Schools, Banks, Grocery Stores, Department Stores. Don's Miss This Lovely Home! (id:50787)
RE/MAX Atrium Home Realty
505 - 25 Times Avenue
Markham (Commerce Valley), Ontario
*** Come And Check Out This Bright And Spacious 739SF 1 Bedroom + Den + 2 Bathrooms + An Underground Parking Space In A Beautifully Maintained Mid-Rise Condominium Complex In Highly Desirable Richmond Hill And Thornhill Border *** Nestled In A Prime Location With Steps To Public Transportation, Restaurants, Shops, Parks, Etc*Carpets Free ThroughOut Unit - Perfect For Allergy Sufferers*Enclosed Den Can Be Bedroom #2 / Office / Music Room / Etc.*Excellent Rental For Newly Weds, Young And/Or Small Families, York University Students, Retirees, Etc. *** Very Clean & Well Maintained By Existing Tenant - Move In Condition *** Extremely Convenient And A Very High Demand Location Too! *** (id:50787)
Right At Home Realty
24 Christephen Crescent
Richmond Hill (Rouge Woods), Ontario
Stunning END Unit Freehold Townhome Like A SEMI With NO Sidewalk Nestled in The Highly Sought-After Rouge Woods Community Of Richmond Hill. This Newly Renovated (Oct. 2024) Home Features 4 Beds And 4 Baths, Boasts An Extended Interlock Driveway With Additional 3 Parking Spaces. $$$ LOTS Of Upgrades: New Pot Lights, New Windows Replaced, New Hardwood Flooring, Renovated Staircase & Railing, New Roof Replaced, Smooth Ceilings Thru-Out, Freshly Painted. The Modern Kitchen Is Equipped With Stainless Steel Appliances, Upgraded Backsplash, And Ample Storage - Perfect For Everyday Living And Entertaining. Completely Move-In Ready With Direct Garage Access To Home, Features A Bright, Open-Concept Layout Filled With Natural Light. The Spacious Living And Dining Area Overlooking A Beautiful Backyard With Deck, Ideal For Outdoor Gatherings. Upstairs, The Functional Primary Bedroom Offers A Walk-In Closet And An Ensuite Bath. Additional 3 Bedrooms Are All Generously Sized, Perfect For Children, Guests, Or Home Office Use. Professionally Finished Basement Includes A Large Recreation Room, Pantry Room With A Sink, And A Full 3-Pc Bath. Located In A Top-Ranked School District, Minutes From Hwy 404 , 407, And Public Transit. Steps To Trails, Community Centres, Richmond Green Sports Park, Costco, Home Depot, Various Shopping And Dining. (id:50787)
Smart Sold Realty
6 William Luck Avenue
East Gwillimbury (Queensville), Ontario
Detached 2 Story ,Main & Second Floor :4 Bedroom plus an office in main floor, Dining room , Family room open to Kitchen, Hardwood main floor .Tenants will pay 65% of Total utility ( including hot water tank rental fee )of the house. (id:50787)
Right At Home Realty
215 - 10 Dunsheath Way
Markham (Cornell), Ontario
REAL ASKING PRICE - Welcome to 215-10 Dunsheath Way in Markham. 2 Bedrooms, 2 Parking, 2 Bathrooms, 2nd floor Laundry and 1 Locker. This spacious, open-concept town-home offers modern living with a beautifully renovated interior featuring quartz countertops in the kitchen and bathroom, stainless steel appliances, a breakfast bar, and an elegant oak staircase. Enjoy premium, easy-to-maintain laminate flooring throughout. The expansive private rooftop terrace is perfect for relaxing, BBQ, or entertaining. Located directly across from the Cornell Bus Terminal and just minutes to Markville Mall, Main St. GO Station, top-ranked schools, parks, and trails. Bell 1.5 Gbps internet included in the maintenance fee. Move-in ready, don't miss this incredible opportunity! (id:50787)
Master's Trust Realty Inc.








