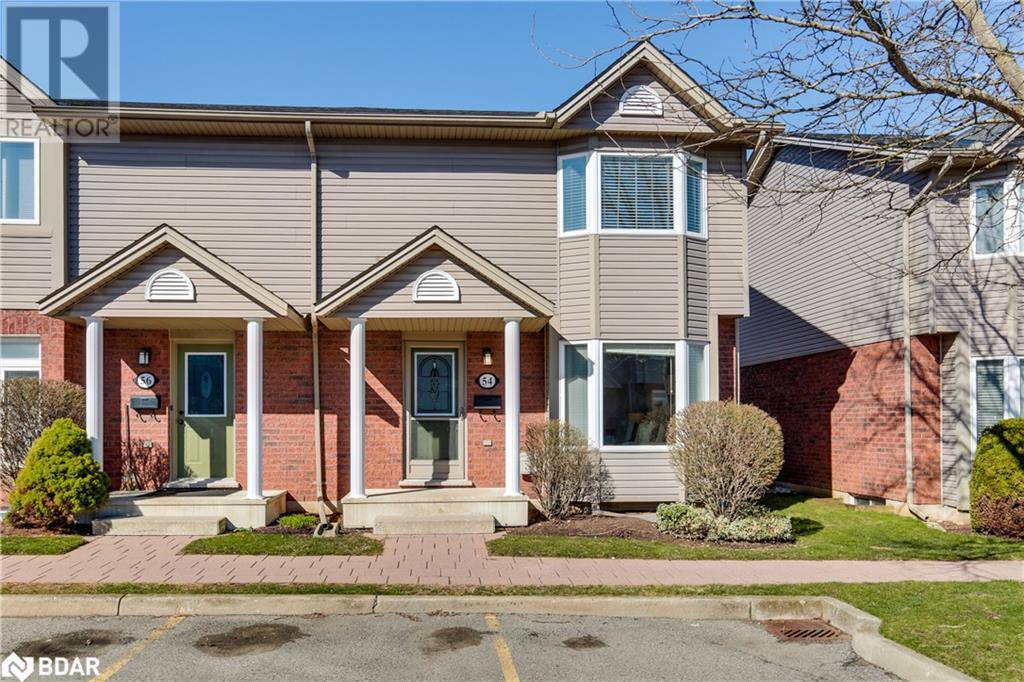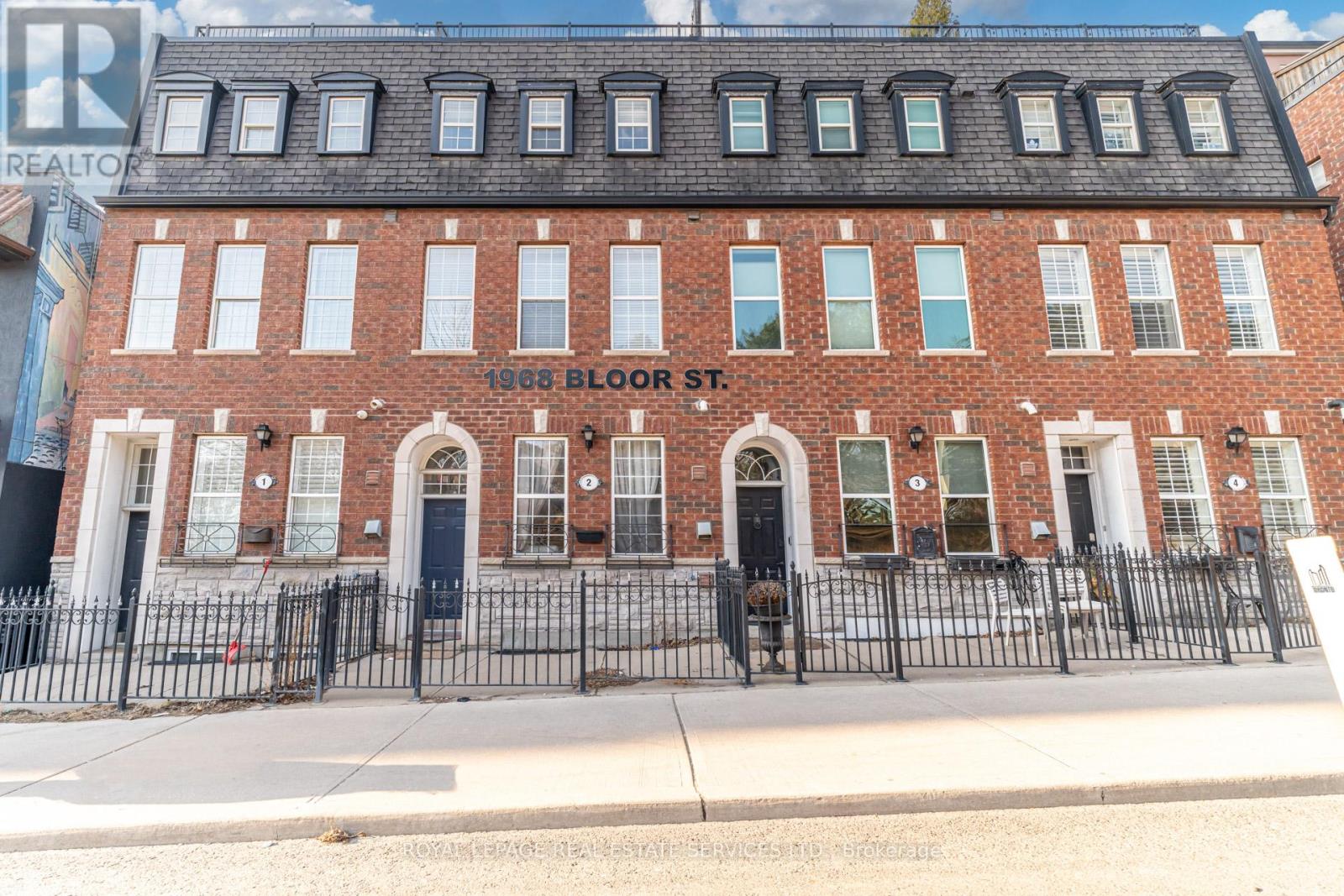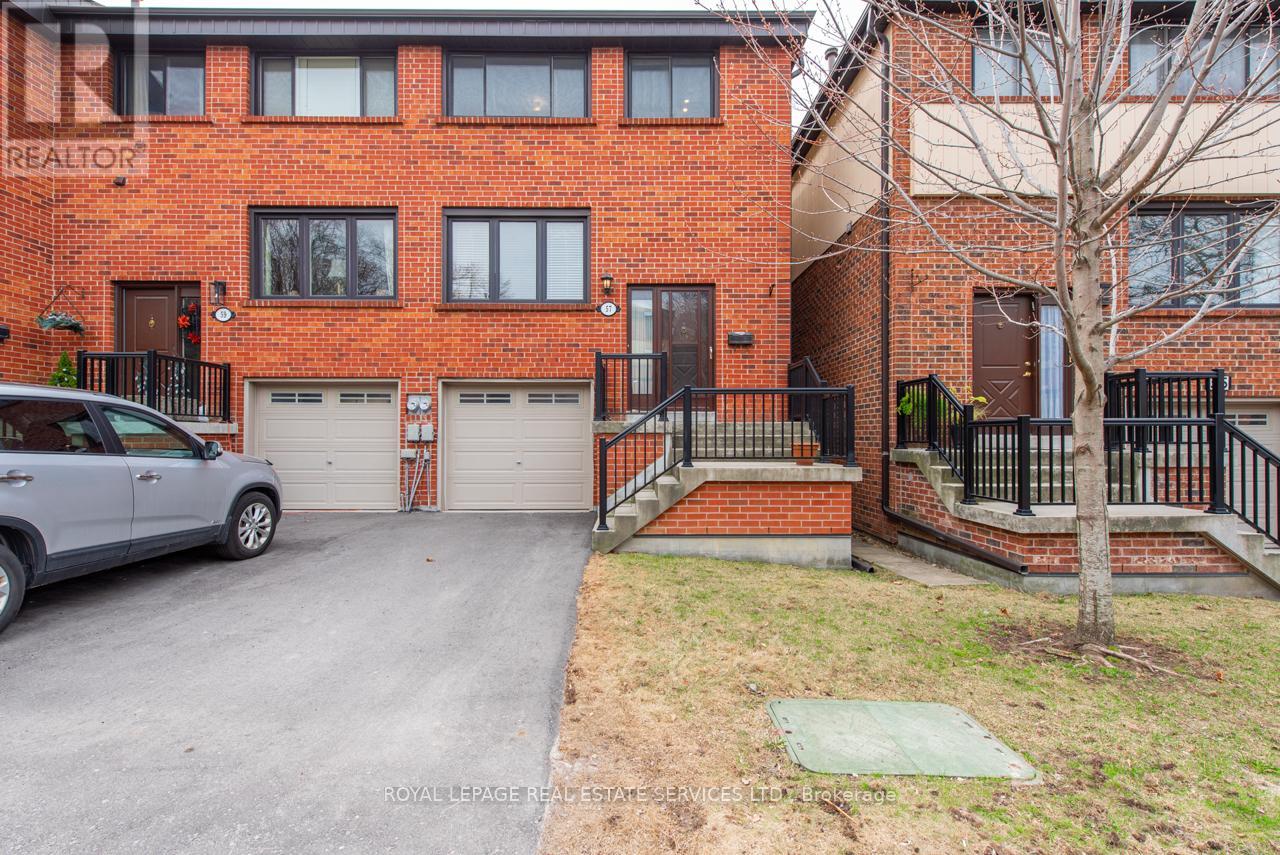1535 Trossacks Avenue Unit# 54
London, Ontario
Welcome to your next chapter in one of North London's most sought-after neighborhoods. This impeccably maintained two-storey End Unit townhome offers the perfect blend of comfort, style, and practicality for both first-time homebuyers and savvy investors. Step inside to discover a bright and spacious interior that immediately feels like home. The main level greets you with an inviting Living Room featuring a distinctive bay window that floods the space with natural light. The large superior back Kitchen layout combined with additional counter space and cupboards not found in other units providing even more versatility. Upstairs three well-proportioned bedrooms await. The remarkably spacious Primary Bedroom serves as a personal retreat, complete with an elegant bay window and generous wall-to-wall closets. Two additional bedrooms provide comfortable accommodations for family members, guests, or perhaps the home office you've been dreaming about. The finished lower level presents exciting possibilities. Currently configured as a comfortable Recreation Room, this versatile space could transform into a guest suite, home office, fitness area, or creative studio. The Utility Room offers plenty of storage and a rough in for an additional bathroom. Recent updates include new flooring throughout (2025), washer/dryer (2021) and freshly painted (2025). Location truly sets this property apart. Outdoor enthusiasts will delight in nearby trails that wind alongside a picturesque creek. Local parks provide green spaces perfect for picnics, sports, or fun with the family. All your shopping needs are nearby, and top schools are walking distance away. Whether you're a first-time homebuyer excited to establish roots, a downsizer seeking comfortable, low-maintenance living and low condo fees, or an investor in this high-demand area, this townhome offers tremendous value for North London living without the North London price. (id:50787)
Search Realty Corp.
22 Renner Court
Hamilton (Red Hill), Ontario
Beautifully appointed & updated 4 LEVEL SIDE SPLIT on a QUIET COURT w/ huge pie shaped lot. Features include 3+1 bdrms., renovated bathrooms ( 2022), a gourmet white kitchen w/ granite, sep. dining room, living room & main floor family room with doors to backyard patio. Enjoy a 3 car concrete driveway, attached garage with inside entry, stunning backyard pergola and stamped concrete patio. The 3rd bedroom is currently a dressing room. Great Red Hill location, near schools, transit,& Hwy's. Nothing to do but move in and enjoy. (id:50787)
Royal LePage State Realty
709 - 246 Lester Street
Waterloo, Ontario
Prime Investment Opportunity | Heart of Waterloo | Low Maintenance Fee. Located in the vibrant heart of Waterloo, this 5-year-new high-rise condo offers unbeatable convenience just steps from the University of Waterloo and Wilfrid Laurier University, making it a perfect choice for students and savvy investors alike.Perched on a high floor, this bright south-east corner unit boasts 896 sq.ft. of functional living space, set as three of the largest bedrooms in the building and two full bathrooms ideal for shared living.The unit comes fully furnished and move-in or rental ready. Enjoy access to a wide range of amenities, with shopping plazas, restaurants, libraries, and public transit right at your doorstep.With low maintenance fees and consistently strong rental demand, this is a rare opportunity to secure a high-return investment with excellent cash flow. (id:50787)
RE/MAX Excel Realty Ltd.
168 Palmer Street
Guelph (St. George's), Ontario
~VIRTUAL TOUR~ Welcome to this charming CUSTOM family home situated on a generous .379 ACRE lot in prestigious St. Georges Park neighbourhood. This stunning property offers an impressive 4 bedrooms and 5 bathrooms, including 2 primary suites with ensuite bathrooms, providing ample space and comfort for every member of the family. The main floor features a versatile bedroom/office, perfect for remote work or guest accommodations, alongside convenient access to a practical 3-piece bathroom. Boasting nearly 5,000 sq ft of finished living space including a loft/gym area above the garage and huge games room in the bright finished basement, this home is designed for both relaxation and entertainment. The expansive country kitchen is a culinary enthusiasts dream, offering plenty of room for family gatherings and culinary creations. The oversized great room with romantic gas fireplace provides a captivating view of the L-shaped rear yard, seamlessly blending indoor and outdoor living. Step outside to discover gorgeous sunsets to the west and your private oasis, featuring a custom heated inground salt water pool, a delightful children's play centre, and an arbour ready for a future firepit ideal for summer evenings spent with family and friends. Centrally located, this prime residence is just minutes away from downtown Guelph, the vibrant Farmers' Market, River Run Centre, charming cafes, scenic parks, and steps from both French Immersion and Public elementary and high schools, making it the perfect location for families seeking both convenience and luxury. (id:50787)
RE/MAX Real Estate Centre Inc.
30 Derrydown Road
Toronto (York University Heights), Ontario
Welcome To This Beautiful Home In A Family-Friendly Toronto Neighbourhood! This Move-In Ready Property Features A Spacious, Fully Renovated Main Floor With A Stunning, Newly Upgraded Kitchen. Freshly Painted And Finished With High-Quality Materials, Including Top Of The Line 6mm Water-Resistant Laminate Flooring, New Baseboards, And Brand New Appliances Throughout The Main Floor. Electrical Panel Has Been Upgraded To 100 Amps. Enjoy A Freshly Paved Expanded Driveway To Accommodate Three Car Parking. Featuring A Separate Side Entrance And A Walkout Basement, Already Laid Out And Framed For Potential Self Contained Apartment. Conveniently Located Within Walking Distance To Three Supermarkets, TTC Transit, Finch West Subway Station, And Excellent Schools! Parks, A Community Centre With An Outdoor Pool, And An Indoor Ice Skating Rink Are Also Nearby. Easy Access To Major Highways Completes This Fantastic Offering! (id:50787)
RE/MAX Hallmark First Group Realty Ltd.
5 - 2228 Turnberry Road
Burlington (Rose), Ontario
Welcome to this upscale lifestyle in one of Millcrofts most sought-after locations! Backing onto the 16th fairway, this open concept Bungaloft features a main floor primary bedroom with 4 piece ensuite with soaker tub, WIC & O/L the Golf Course. Open concept main floor with family sized kitchen, granite counter tops + walk out to patio, overlooking the golf course. The living room features hardwood floors, gas fireplace & vaulted ceilings open to the loft above. Huge windows flood the beautiful home with natural light thru the main floor. The 2nd floor loft features a 2nd large bedroom, WICC, 4-piece bath & open concept den/office - overlooking the main floor below. Double garage, main floor laundry, new broadloom, roughed-in Bath in basement & much more! Conveniently close to all amenities - shopping, parks, highways, restaurants. +++ A must see! (id:50787)
RE/MAX Professionals Inc.
2170 Alderbrook Drive
Oakville (Wm Westmount), Ontario
Beautiful home in Westmount community with pool for lease. This house offers over 4,000 sqft of living space, walk-out basement, fully landscaped backyard with salt water pool. Must see! The main floor boasts spacious living room, dinning room with coffered ceiling, a large open to above family room. Kitchen has upgraded granite countertops, large island and stainless steel appliances. Second floor includes 4 spacious bedrooms and upgraded bathrooms. Finished basement with walk out to the backyard, sauna room and a rough-in theatre. This home is conveniently located near schools, parks, hospital, a magnificent home for you and yours. (id:50787)
Century 21 Miller Real Estate Ltd.
103 Dells Crescent
Brampton (Fletcher's Meadow), Ontario
Absolutely Stunning Home !! 3+2 Bedrooms 4 Washroom Semi Detach on 30ft Wide Lot ##Legal Basement Apartment Registered As Second Dwelling## NO SIDE WALK ### Fully Upgraded Home . New Flooring On Main Level , New Kitchen Cabinet Doors , New Vanity in Powder Room . Combined Living & Dining Room . Spacious Open Concept Kitchen with Walk out to Deck . Separate Family Room . Primary Bedroom with with 5Pc Ensuite & Walk in Closet . Quartz Counters in Washrooms . Laundry on 2nd Floor. Separate Laundry for Basement . Roof Shingles 2018 , Furnace , A/c & Hot water Tank 2016 . Driveway 2018 . Whole House is Freshly Painted & Ready to Move-in . Very Convenient Location close to Bus Stop , Schools , Parks & Cassie Campbell Community Centre . (id:50787)
RE/MAX Realty Services Inc.
2210 - 5025 Four Springs Avenue
Mississauga (Hurontario), Ontario
Bright & spacious 1Br+Den unit 710 Sqft (663 Sqft + 47 Sqft Balcony) at Hurontario & Eglington, offering breathtaking sunsets! Featuring 9ft ceilings, expansive floor-to-ceiling windows, and a well-designed open-concept layout with high-quality finishes. An elongated entryway adds an elegant touch leading to the den. The chef-inspired kitchen boasts designer cabinetry, S/S appliances, a tiled backsplash, quartz countertops, and an undermount double sink - perfect for entertaining. The spa-inspired bath includes a soaker tub. The bedroom features His & Hers mirrored closets and convenient access to the semi-ensuite bathroom via pocket doors. (id:50787)
RE/MAX Premier Inc.
12 - 1968 Bloor Street W
Toronto (High Park North), Ontario
Welcome to 1968 Bloor Street West Townhouse #12, freehold, POTL fee 532.33, 2 bedrooms+ den and 2 & a half washrooms, 3-storey, Georgian-style end unit that feels like a semi-detached home, offering abundant natural light & a bright, spacious interior. Located on the quiet side of this charming complex, this home is located in the desirable North High Park area, just steps away from the Bloor Subway & all the good shopping, cafes, bakeries & restaurants of Bloor West Village. Perfectly positioned directly across from beautiful High Park, offering serene views & easy access to nature. Main Floor: A convenient 2-piece bath, open concept living & dining area, modern kitchen with granite countertops & a custom-built peninsula, complimented by SS app, creating a wonderful flow for entertaining and everyday living. Hardwood throughout main floor. Second Floor: Spacious primary bedroom featuring two double closets & custom built-in cabinetry & hardwood throughout. A luxurious ensuite bathroom with ceramic floor & a separate shower for two with two shower heads, a deep soaker tub, & double sinks for ultimate relaxation. Third Floor: Versatile space perfect for an office, den, or family room, laundry area, a spacious second bedroom with two double closets, a 3-piece newly renovated shower 2024 completes this level. Fourth Floor: Step outside to a private, two-section deck with views of High Park, equipped with a gas hookup for your BBQ, a water tap for gardening, a skylight, & an electrical outlet for convenience. This home offers the perfect blend of style, functionality, & location, making it an ideal place to call home!**EXTRAS** New deck 2023, skylight, air conditioner 2022, washer 2024, dryer, new high efficiency hot water tank owned, high efficiency furnace, California wood blinds, Miele dishwasher, custom kitchen peninsula with granite top, custom cabinetry in primary bedroom. https://www.walkscore.com/score/1968-bloor-st-w-toronto-on-canada# (id:50787)
Royal LePage Real Estate Services Ltd.
43 - 57 Maple Branch Path
Toronto (Kingsview Village-The Westway), Ontario
Fantastic Opportunity to own a large townhome in quiet family friendly complex. The main level features a spacious living room, a dining room with a Juliette balcony, a convenient 2-piece powder room, and a kitchen with an eat-in area. Upstairs, you'll find a primary bedroom with a 3-piece ensuite bathroom, along with two additional bedrooms and a 4-piece main bathroom. The lower level includes a utility room with laundry facilities including a laundry sink, access to the garage, and a large recreation room with a gas fireplace and walk-out to the backyard. Ideally situated, this home is close to parks, good schools, golf courses, a brand new Costco, as well as other shops including Canadian Tire, and offers easy access to TTC, major highways such as HWY 401, and Toronto Pearson International Airport. The maintenance fees cover the roof, windows, driveway snow removal, and Bell unlimited 1.5G Fibe Internet & Bell Fibe TV, which has a retail value of approximately $288 per month. Great Potential to Make Your Own! (id:50787)
Royal LePage Real Estate Services Ltd.
134 - 5910 Greensboro Drive
Mississauga (Central Erin Mills), Ontario
Stunning Daniels "Big Sky" Model 3-Bedroom Townhome in Prime Mississauga Location! Welcome to this beautifully maintained home in a sought-after, family-friendly complex with low maintenance fees! Featuring a smart, functional layout with a finished basement complete with a large rec room and bathroom. This home offers space and versatility for any lifestyle. Enjoy a bright, open-concept living/dining area, carpet-free bedrooms that feel both spacious and inviting. Recent upgrades include a new front door, modern flooring, and fresh paint throughout. Just move in and enjoy! Located in one of Mississaugas top school districts, including John Fraser Secondary School, and just minutes to parks, transit, shopping, and more. Perfect for growing families, young professionals, or savvy investors looking for a great opportunity in an unbeatable location! (id:50787)
Royal LePage Real Estate Services Ltd.












