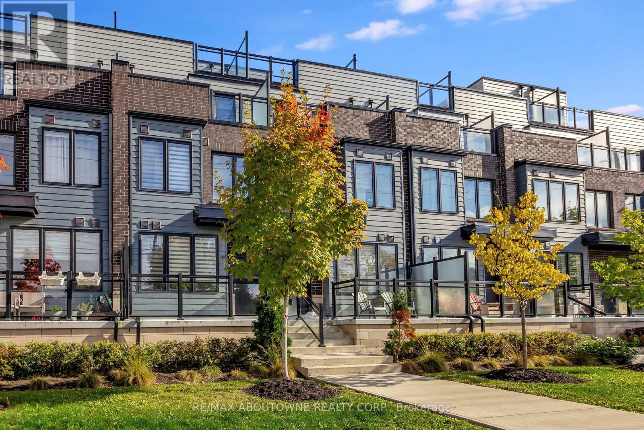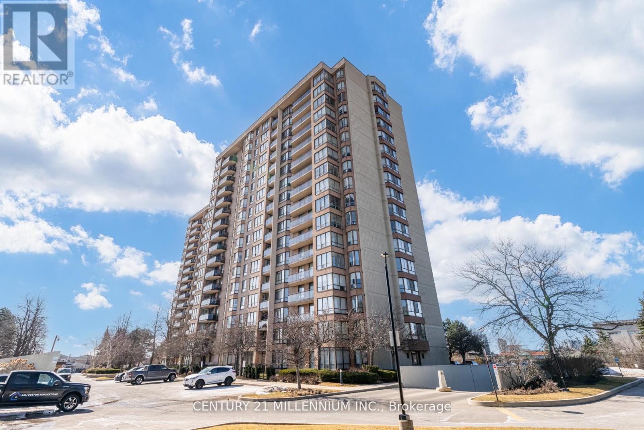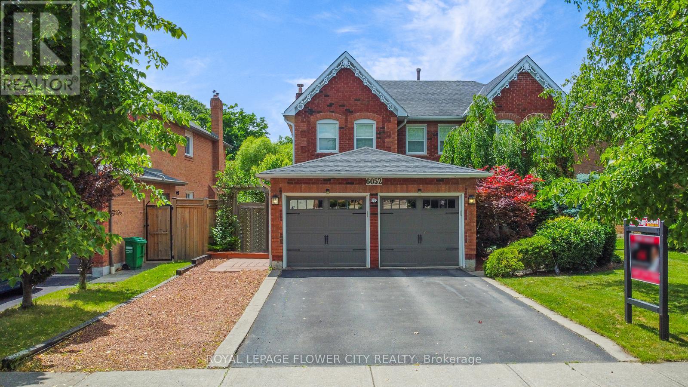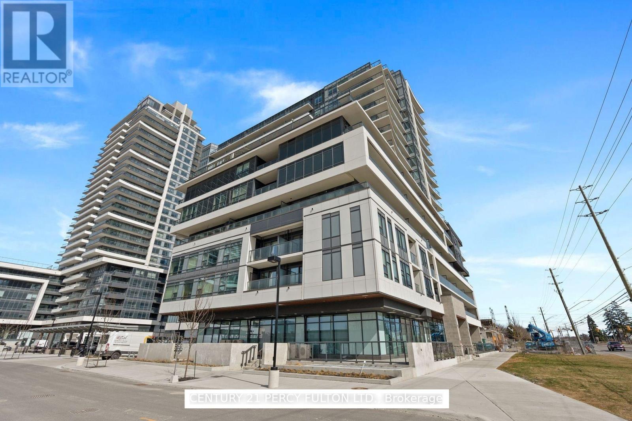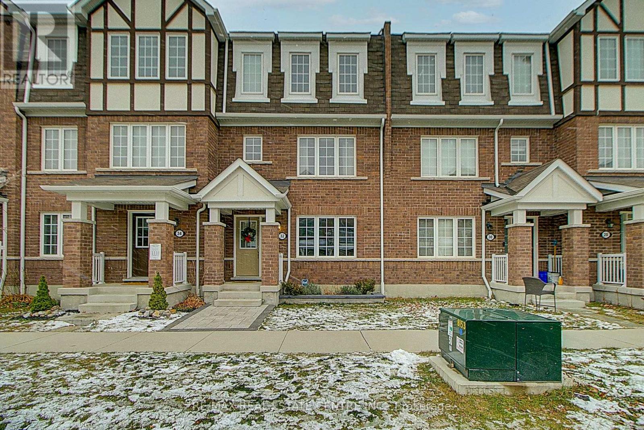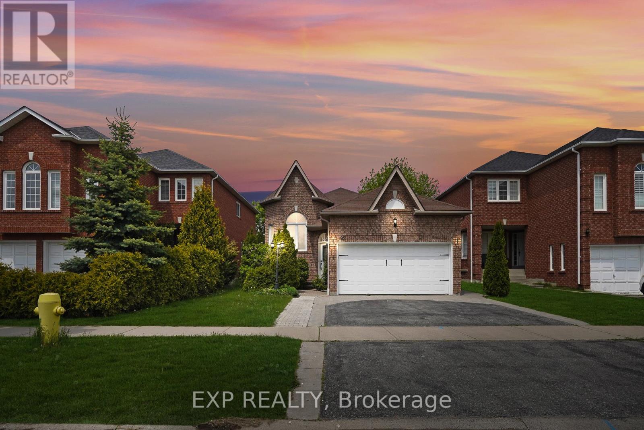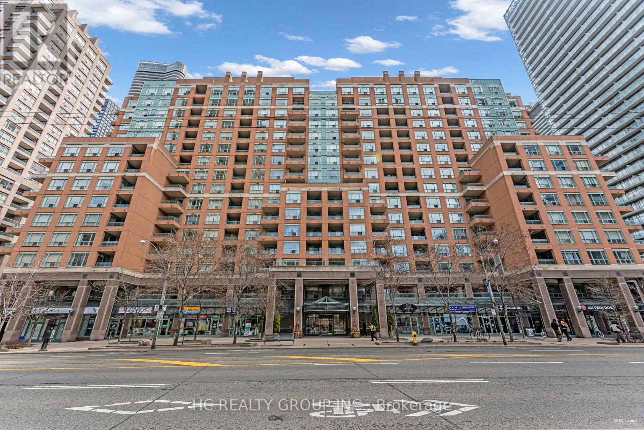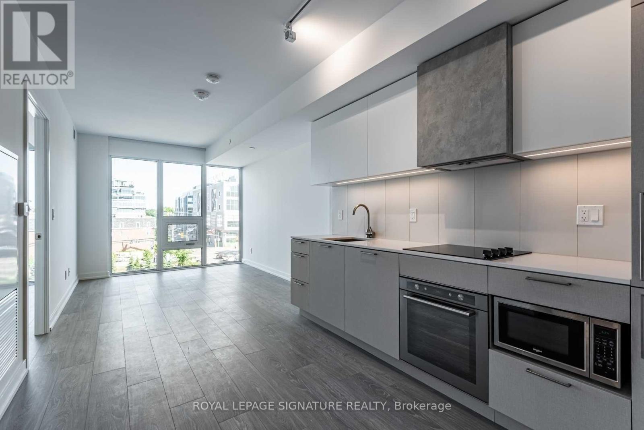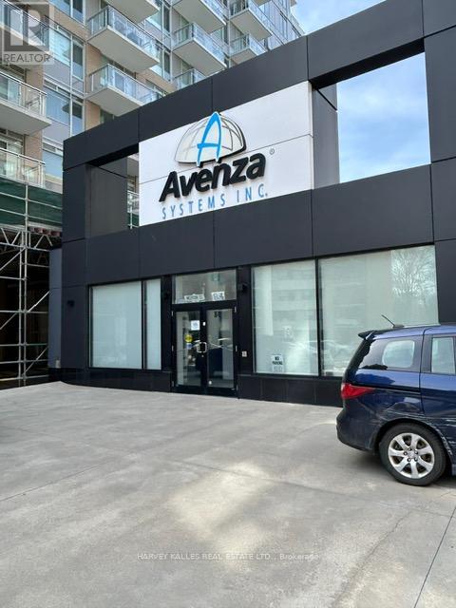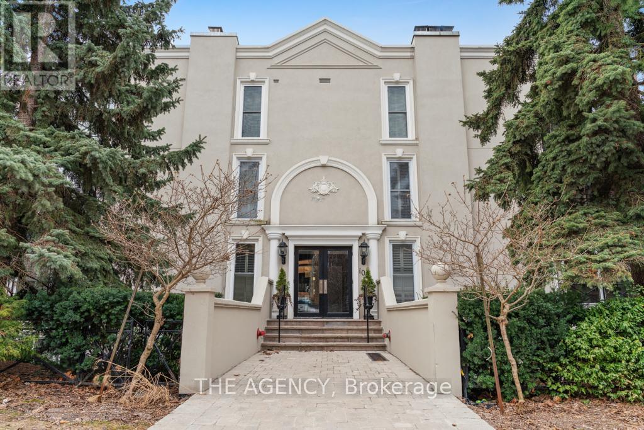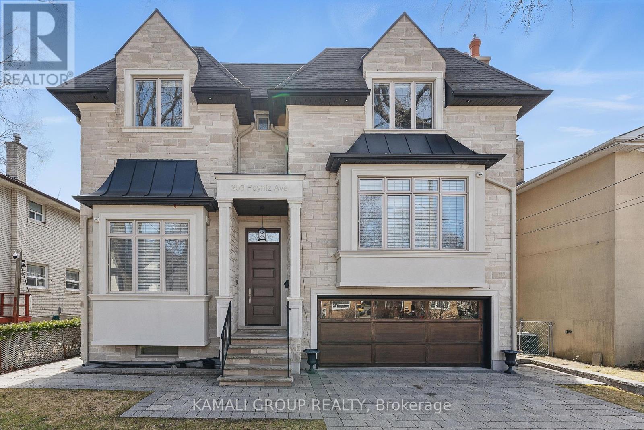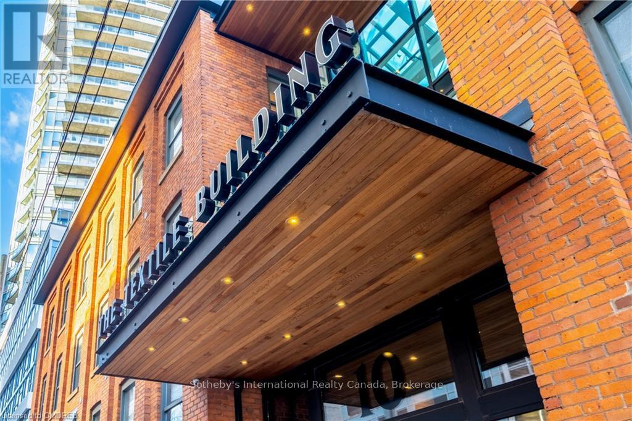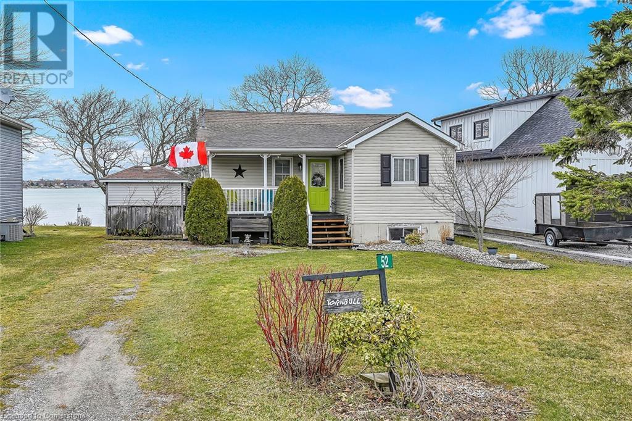705 - 1808 St. Clair Avenue W
Toronto (Weston-Pellam Park), Ontario
Welcome To This Bright 1 Bedroom, 1 Bathroom Corner Unit In Reunion Crossing. Flooded With Natural Light, Wrapped In Windows, And Just Steps To The St. Clair Streetcar. This Unit Pops With Open-Concept Living, A Sleek Kitchen, And An Open Balcony. The Bedroom? Peaceful And Bright. The Bathroom? Chic And Spa-Inspired. Utilities Included: Heat, Hydro, Water And WIFI. No Guesswork, Just Move In And Enjoy. Location? Nestled In Weston-Pelham Park, A Neighborhood Rich In History And Character. Enjoy The Charm Of Carlton Village And The Convenience Of Nearby Stockyards, Corso Italia, The Junction, Earlscourt Park And S.A.D.R.A. Park. Perfect For Those Who Want Location And Lifestyle. Steps To Shops, Parks, Cafés, And Everything You Love About Toronto. (id:50787)
RE/MAX Premier Inc.
Basement - 1977 Dundas Street W
Toronto (Roncesvalles), Ontario
Spacious Large 1 Bedroom basement apartment, in Dundas west & Roncesvalles!! Situated in a great neighborhood, near High Park. Open concept apartment design with kitchen, dining and living area. TTC at door step, public transit score 100, walking score 91, short stroll from cafes, restaurants and all your conveniences. Bike score 100. (id:50787)
Forest Hill Real Estate Inc.
Basement - 1977 Dundas Street W
Toronto (Roncesvalles), Ontario
Spacious and versatile basement unit available in the highly sought-after Dundas West & Roncesvalles areaperfect for office use, storage, or both! Located in a vibrant, walkable neighborhood near High Park, this open-concept space includes a kitchen and washroom, making it ideal for a variety of professional or personal uses. With the TTC right at your doorstep, a perfect Transit Score of 100, and a Walk Score of 91, this location offers unbeatable convenience in one of Torontos most desirable communities. (id:50787)
Forest Hill Real Estate Inc.
5 - 2212 Bromsgrove Road
Mississauga (Clarkson), Ontario
Welcome to Southdown Towns. Completed in 2021 by United Lands, this modern townhome offers 1,549 square feet plus plenty of outdoor living space. The owner added improvements and upgrades including resilient channels on all walls throughout the home as well as insulation in all walls and floors to reduce noise and increase heat retention. You will also find custom tiles in all washrooms along with a rainfall shower in the primary en suite. Included are two underground parking spaces (one pre-wired for an electric vehicle charger) along with a large storage room. This home is bright and airy and comes with three separate outdoor living areas. There is a large front porch at the entrance, a walkout from the primary bedroom to a private deck and a generous rooftop deck complete with gas barbecue line and water line. The Clarkson location offers a great blend of suburban charm with urban conveniences. The Clarkson Village Shopping Centre is nearby, offering a mix of grocery stores, local shops, and services. For a larger shopping trip, South Common Centre is a short drive away with more retail options. You will find plenty of area restaurants as Clarkson has a diverse food scene. There is also no shortage of trails and parks in the area including Rattray Marsh Conservation Area, offering scenic walking trails along the shores of Lake Ontario. For commuters, you are just steps to the Clarkson GO and along with public transit options, the QEW is just minutes away. (id:50787)
RE/MAX Aboutowne Realty Corp.
43 Axelrod Avenue
Brampton (Fletcher's Creek South), Ontario
This beautiful townhome offers the perfect blend of convenience and modern updates, ideal for first-time buyers or savvy investors. Situated in a prime location, it's just steps from all essential amenities, public transit, and Sheridan College. Completely renovated, this home boasts fresh flooring, new lighting, brand-new appliances, updated bathrooms, and more. With a spacious and bright layout, it's ready to move in and make your own. Currently vacant, with a convenient lockbox for easy showings at your convenience. **EXTRAS** POTL Monthly Fee $85 (id:50787)
Ipro Realty Ltd
2607 - 9 George Street N
Brampton (Downtown Brampton), Ontario
Welcome to the Renaissance building located in downtown Brampton! This beautiful Lower penthouse suite features 9 ceilings, 1,255 square feet of luxurious living space and floor to ceiling windows that span the length of the condo. This place is like nothing else offered for sale in Brampton! Imagine having two balconies, one off of your primary bedroom and that primary bedroom having a large walk-in closet and a spacious ensuite bathroom featuring a deep soaker tub and stand alone shower?! Well, it's all right here in suite 2607! The second bedroom is a great space and if you need an extra bedroom or office, the den is the perfect spot! It is spacious and comes with frosted sliding doors for privacy. This suite also comes with TWO parking spots, a storage locker and access to the building's amenities! Including guest suites, an indoor pool, sauna, gym, party room and more! Around the corner from the GO train station, Gage Park, Garden Square, the famous Bramptons Farmers market and so much more! 24 hour security, covered visitor parking and Amazon package Concierge! (id:50787)
Century 21 Millennium Inc.
1555 Parish Lane
Oakville (1007 - Ga Glen Abbey), Ontario
Welcome To 1555 Parish Lane! This Charming & Rarely Offered Fully Detached 3 Bedroom 3 Bathroom Home Sits On A Quiet Family Oriented Street In Prestigious Glen Abbey! Great Practical Layout Allowing Lots of Natural Light In All Rooms. Large Eat In Kitchen With S/S Appliances, Breakfast Area & Large Bay Window. Open Concept Living Room, Dining Room Combination With Hardwood Floors, Walk Out To Concrete Patio, Landscaped Backyard & Above Ground Pool! Spacious Primary Bedroom With Large Windows, Walk In Closet & Convenient Powder Room En-Suite. Partially Finished Basement With Large Rec Room & Separate Laundry/Utility Area. New Roof Installed (2024), Fresh Paint (2025), LED Lights In Kitchen (2025), All New Plugs & Decora Switches Installed (2025) New Digital Thermostat (2025) New Garden Beds Installed & Lawn Top Dressed & Reseeded (2025). Huge 40x120' Lot With Premium West Exposure In The Backyard. Outstanding Location Close to Great Schools, Parks, Trails, Retail Shopping, Rec Centers, Oakville Trafalgar Memorial Hospital, HWY 407 & QEW, Public Transit & More!!! Don't Miss Out On This Opportunity To Own In One Of Oakville's Most Desirable Neighborhoods!!! (id:50787)
RE/MAX Condos Plus Corporation
208 - 20 Cherrytree Drive
Brampton (Fletcher's Creek South), Ontario
Fabulous "Crown West" remodeled unit with a flare for "Bling". Featuring over 1,260 sq feet with crystal chandeliers, wainscoting with crystal detail insets, crown moulding/scroll detail, carpet free upgraded floors throughout colonial trim/doors, double French doors/leaded glass, mirrored closet doors, two full upgraded baths with granite counters/upgraded vanities/upgraded mirrors/upgraded medicine cabinets, separate ensuite shower stall, his/hers remodeled clothes closets and upgraded ceramics. Remodeled eat-in kitchen with ample white cabinetry/crystal design hardware, coffered ceiling, built-in floating storage cabinets/decorative open shelving, backsplash, upgraded S/S fridge, stove, dishwasher, built-in microwave oven, sliding door w/o to open balcony. Open concept solarium/lounging area with upgraded ceramics, wrap around windows and mirrored wall accent. Insuite laundry/washer/dryer, storage locker, underground garage parking space, outdoor pool/BBQ area, putting green. lawn bowling, tennis court, gym billiards room, hobby room, party room, squash court, library. Manicured grounds, beautiful lobby, 24hr security guard, wonderful mature residents. Maintenance includes all utilities: gas heat, hydro, water, building insurance, cable tv and internet. Close to shopping, restaurants, parks and all major highways Shows 10+++ (id:50787)
Century 21 Millennium Inc.
6052 St. Ives Way
Mississauga (East Credit), Ontario
This Remarkable Executive Style Home In Sought After East Credit Is Situated On 192 Ft Deep, Ravine Lot Backing On To The Credit River W/Walkout Basement. The open to above grande foyer welcomes you into a bright Mattamy Design Layout with Hardwood Flooring Throughout. Featuring Main Floor Den, Dining room, Family Room W/Fireplace, Eat-In Breakfast W/Walkout To a Deck W/Breathtaking Views Of The Credit River. Enjoy the Summer Seasons in the Private Backyard Oasis along W/ Large In ground Pool. Finished W/O Basement W Separate Entrance Including Full Size Kitchen, 2 Bdrm, & Entertainment Area. On The 2nd Level You Will Find Your Oversized Primary Bdrm W Large Walk In Closet, a Soaker Tub, and A Freestanding Shower As Well As Views Of The Ravine. Professionally Landscaped Back & Front Yard That Adds Sophistication & Warmth. This home truly combines comfort, style, and functionality to create a perfect retreat! Extras: All Elfs, Window Coverings, S/S Fridge, Stove, Dishwasher, Hood Fan, Washer & Dryer, Furnace & A/C2010, Pool Equip Upgraded 2012, Roof 2015, 2 New Garage Doors 2015, Eaves & Awning 2014. (id:50787)
Royal LePage Flower City Realty
117 Collingwood Street
Barrie (Codrington), Ontario
Beautiful one bedroom private, newly built 2 years ago, East End coach house apartment close to Lake Simcoe and walking trails. 620 sq ft with a view of trees and Kempenfelt Bay, two parking spots, laundry, heated bathroom floor, covered porch at the entrance with a view of the lake and mature treed yard. Everything included, furnished and all utilities (cable, Internet, TV, water, heat, hydro, laundry, parking included). You just need tenant contents insurance. This is a private standalone unit (no one above or below). Prefer non-smoker. (id:50787)
Royal LePage First Contact Realty
105 Mary Street
Clearview (Creemore), Ontario
Welcome to 105 Mary Street, a beautifully laid-out bungalow sitting on a double lot in the heart of charming Creemore. Thoughtfully designed and impeccably maintained, this home offers exceptional space and comfort for everyday living and entertaining. The main level features vaulted ceilings, rich hardwood floors, and an airy layout with two spacious bedrooms, two full bathrooms, and a bright den, perfect for a home office or cozy sitting area. The generously sized primary suite includes a large ensuite bathroom with in-floor heating, and a walk-out to the covered back deck, ideal for quiet morning coffee or evening unwinding. The eat-in kitchen shines with quartz countertops and ample cabinetry, flowing seamlessly into a formal dining area and welcoming foyer. The fully finished lower level extends the living space with two additional bedrooms, a full bathroom, fireplace, and generous room for a family room, play area, or home gym. Enjoy indoor-outdoor living with both a covered front porch and covered back porch, each equipped with retractable Phantom screens, bringing in the breeze while keeping the bugs out. The landscaped yard and attached two-car garage add to the homes appeal, all set on an expansive double lot with room to relax or play. Located just a short stroll from Creemore's boutiques, cafés, and parks, this home is the perfect blend of village charm and modern convenience. (id:50787)
RE/MAX Hallmark Chay Realty
3886 East Shore Road
Severn (Coldwater), Ontario
Top 5 Reasons You Will Love This Home: 1) From the striking polished concrete floors with radiant in-floor heating to the gourmet chefs kitchen and sleek high-end finishes, every inch of this home has been thoughtfully designed with contemporary comfort in mind, soak in the sweeping, unobstructed views that create the perfect backdrop for everyday living 2) With a main level primary suite for ultimate convenience, plus four additional guest bedrooms, a cozy loft, and a walkout recreation room that leads right to the waters edge, there's no shortage of room for family, friends, and creating unforgettable memories 3) Professionally landscaped to perfection, this property boasts a stunning granite patio, built-in water feature, serene sauna, and a charming screened-in Muskoka porch, with thoughtfully hardscaped stone paths guiding you through lush greenery and peaceful gathering spots 4) Set on a highly sought-after lot with an impressive 180' of pristine Gloucester Pool frontage, enjoy a sandy beach area, a private dock, and a two-slip boathouse, ideal for boating enthusiasts, while the heated, insulated, and waterproofed garage is a standout, professionally finished by Garage Living with custom shelving and durable PVC paneling 5) With true LTE high-speed internet and access via a private, four-season road, this home spans 4,037 finished square feet and presents the ultimate four-season escape or full-time luxury residence. 4,037 above grade sq.ft. Visit our website for more detailed information. (id:50787)
Faris Team Real Estate
Faris Team Real Estate Brokerage
32 Hay Lane
Barrie, Ontario
Location, Location, Location! Welcome to 32 Hay Lane, nestled in one of Barrie's most desirable communities. This stunning freehold end-unit townhome is loaded with high-end upgrades and stylish finishes throughout! Step inside to a spacious front foyer featuring a walk-in closet, modern powder room with a touchless faucet, laundry/utility room, and convenient inside entry from the garage. Natural light fills the open-concept second floor living space. You'll fall in love with the gorgeous kitchen complete with quartz countertops, upgraded appliances, gorgeous backsplash, statement lighting, and a huge island that's perfect for gatherings. The kitchen flows effortlessly into the bright living and dining areas, with large windows and a walk-out to your private balcony. A stylish barn-door opens to a den that offers flexible use perfect as a home office, play area, or extra guest space. Upstairs, you'll find an impressive primary suite featuring a generous closet and a 3-piece ensuite with a glass shower and touchless tap. Two additional well sized bedrooms complete the third floor. Countless upgrades in this home include premium lighting throughout, backsplash, shaker doors, hardwood stairs, and luxury vinyl plank flooring throughout! All of this with easy access to Hwy 400, walk to top-rated schools, parks, shopping, and every convenience you need! (id:50787)
Century 21 B.j. Roth Realty Ltd.
20 Briarfield Avenue
East Gwillimbury (Sharon), Ontario
In the exclusive Sharon Village neighborhood, where beauty meets everyday comfort, welcome to your dream home. This gorgeous 4-bedroom house is more than just a home; it's a way of life, bathed in sunlight and bursting with luxury amenities. A standout feature is the separate entrance basement suite, thoughtfully designed with its own full kitchen, laundry, and bedroom. Whether youre accommodating extended family or exploring income potential, this space offers incredible flexibility. Inside, soaring 9-foot ceilings, rich engineered hardwood floors, and custom lighting create a refined yet welcoming atmosphere. The open-concept living and dining areas are drenched in natural light and anchored by a gas fireplace, perfect for cozy evenings or lively entertaining. Follow the timeless solid oak staircase with wrought iron pickets to discover a chefs dream kitchen at the heart of the home. Outfitted with Bosch built-in appliances, a striking quartz island, modern backsplash, and ample cabinetry, this gourmet space is as functional as it is beautiful. Enjoy your morning coffee in the bright breakfast area, which opens to a composite deck with glass railings, a convenient BBQ gas line, and breathtaking trail views a serene backdrop for any gathering. The professionally landscaped backyard is your own private retreat, featuring a custom interlock platform and a 4-car interlock driveway, ready to host summer soirées or peaceful afternoons under the sun. Perfectly situated just minutes from top-rated schools, scenic nature trails, parks, golf courses, Highway 404, the GO Station, Costco, and Upper Canada Mall this home offers the ideal blend of luxury, location, and lifestyle. Dont miss this rare opportunity. Schedule your private tour today and experience this exceptional home for yourself. (id:50787)
RE/MAX Hallmark Realty Ltd.
Royal LePage Ignite Realty
123 Carmen Crescent
Vaughan (East Woodbridge), Ontario
Perfect for investors, large families, or those looking to live in one unit and rent out the other! Situated on a 40.03' x 116.47' private lot bungalow, 3+2 Bedrooms, Top to bottom, every corner is fully renovated. Key Updates Include: New Roof, windows, doors, stone patio, Furnace, Water Heater, AC, plumbing and electrical, drywall, Hardwood floors, bathroom vanities, stainless steel appliances, and modern light fixtures and many More. The main level boasts a spacious living and dining room. Luxurious Kitchen With SS built-in oven, a centre island, a Quarts countertop, a cooktop, and a Breakfast bar. Fully Finished separate entrance basement apartment offers 2 Bedrooms, a full kitchen, 3 pc baths and laundry. Whether you're a buyer looking to offset your mortgage with rental income or seeking a flexible investment opportunitythis property has it all! Don't miss outbook your showing today! (id:50787)
One Percent Realty Ltd.
207 Pleasant Boulevard
Georgina (Keswick South), Ontario
Tastefully renovated open concept bungalow with amazing kitchen featuring tons of storage, apron sink, full size appliances, small desk and large window. Great layout, perfect for entertaining and relaxing. Large backyard with lots of space for all your guests. Access to communal waterfront lot at the end of the street. Situated close to all of Keswick's amenities and shopping. (id:50787)
Psr
12 Alliston Road
Vaughan (East Woodbridge), Ontario
Newly Renovated Basement One Bedroom Apartment, Separate Entrance, New Appliance, Prime Location Near All Amenities Imaginable With Easy Access To Highway 7, 400, 407 & 427. Close Proximity To Vaughan Mills Outlet Mall, Canada's Wonderland, Woodbine Casino & York University! ** This is a linked property.** (id:50787)
Homelife Landmark Realty Inc.
484 Menczel Crescent
Newmarket (Summerhill Estates), Ontario
Step into this well appointed, well maintained 4-bedroom detached home, ideally located on a quiet, stable, family friendly street in the Summerhill neighborhood. Featuring rich hardwood floors throughout, wrought iron pickets, a corner gas fireplace in the family room, and a spacious living/dining room. This home offers a seamless blend of charm and functionality. Enjoy the tranquility of suburban living while being just moments from Yonge Street, shopping, public transit, schools, parks, and all essential amenities. A perfect family home in an unbeatable location!! Don't miss this rare opportunity! (id:50787)
Century 21 St. Andrew's Realty Inc.
Century 21 B.j. Roth Realty Ltd.
6 Brierwood Avenue
Grimsby, Ontario
I am excited to present a unique opportunity to own a beautifully maintained side split detached home in the desirable Grimsby area. Property Highlights:-Lot Size: Enjoy a generous 44 feet of frontage and 112 feet of depth, providing ample space for outdoor activities and relaxation.**Backyard Oasis:** Experience your own private retreat with a fully fenced backyard that features a stunning pool, perfect for entertaining friends and family or unwinding after a long day.**Interior Features:** This home boasts three spacious bedrooms on the upper level, along with an additional bedroom on the main floor. The updated kitchen and bathroom showcase modern finishes, while the fully finished basement offers endless possibilities for use, including a potential in-law suite or income-generating rental space with a separate entrance from the garage. Nestled in a fantastic neighborhood, this property is within walking distance to shopping, schools, and parks, making it ideal for families and individuals alike. With major transportation routes nearby, commuting is a breeze. This stunning four-level side split home in the mature Grimsby area is perfect for those looking to enjoy a blend of comfort, style, and convenience. Don’t miss out on this opportunity. (id:50787)
RE/MAX Real Estate Centre Inc.
5180 Tamarac Drive
Burlington, Ontario
South Burlington is calling! This lovingly maintained and continuously updated home features 3+2 bedrooms and 3 bathrooms in the family friendly Elizabeth Gardens Neighbourhood. With over 2600ft of finished space, you can enjoy the carpet free main level, featuring 3 bedrooms, a recently renovated 4pce bath with ensuite privileges and features an accessible shower. Also on the mail level, you will find a WETT Certified wood burning fireplace in the bright living room, an updated kitchen with stainless steel appliances and quartz countertops. Enjoy your morning coffee in the gorgeous light filled addition off the kitchen, looking out to the landscaped yard with a newer deck, gazebo and gas bbq--the perfect family space. A side entrance is ideal for access to the yard or could make for a separate entry for an in law suite in the large, carpet free fully finished basement. From this level you will find a powder room and laundry room. The lower level features 2 more bedrooms, a full bath, a huge family room with gas fireplace, a cold cellar, utility room and another large area that would make for a perfect gym, playroom, or another media room, plus lots of storage. Finishing off this ready to move in home is the detached double car garage and extra long driveway. Enjoy South Burlington with mature trees, large lots, a short walk to the lake, parks, schools, shops and restaurants. (id:50787)
RE/MAX Escarpment Realty Inc.
209 - 1480 Bayly Street
Pickering (Bay Ridges), Ontario
Welcome to 1480 Bayly St, Unit 209, Pickering! This contemporary rental gem offers a spacious 1bedroom plus den layout, boasting 2 baths for added convenience. Nestled in a modern building just a few years old, this unit exudes comfort and style. Step into the bright living area, complemented by a sleek kitchen with stainless steel appliances. Unwind in the tranquil bedroom, featuring a large walk-in ensuite closet. With the GO Station and mall just a short stroll away, enjoy easy access to transportation and shopping. The landlord is seeking an AAA tenant, requiring a rental application, full PDF Equifax report, employment letter, and 2 recent pay stubs. Don't miss the chance to make this urban retreat your new home! Photos are from previous listing. (id:50787)
Century 21 Percy Fulton Ltd.
32 Bluegill Crescent
Whitby (Lynde Creek), Ontario
Client Remarks***100% Freehold Townhouse in Family-Friendly Lynde Creek Neighborhood. One Of the largest Townhome In area with Absolutely Zero Road or POTL Fees! No Sidewalk=Parking For 3 Cars! Lots of Upgrades Spent on This Beauty: *** Laminate Floors & Upgraded Oak Staircases **Upgraded Kitchen Cabinetry with Modern Style, Quartz Counters, Backsplash, Over-Sized Undermount Sink & Huge Island with Breakfast Bar Seating! ***Modern Touches Include Mirrored Closets, Spacious Bathrooms, Window Seats in Bedrooms, Light Fixtures & More! BBQ & Dine Under the Stars on Your Spacious 2nd Floor Terrace. ***Bonus Room: Work from Home in Your Private Ground Floor Office, Or Use as Gym or Occasional Guest Suite! Garage Access from Inside the Home. Convenient Location Just Minutes to Hwys 407, 412, 401. 8 Mins to Whitby Go Station, 10 Min to Many Beautiful Beaches & Trails. Amazing Neighborhood Park with Splash Pad, Basketball, Zipline. Nearby Casino, Restaurants, Grocery & More. **EXTRAS** School Districts: St. John Evangelist C.S (English & French Immersion), All Saints C.S.S, Father Leo J. Austin C.S.S (French), Robert Munsch P.S, Henry Street H.S, Captain Michael Vandenbos P.S (French), Donald A. Wilson S.S (French). (id:50787)
RE/MAX Real Estate Centre Inc.
22 Parnell Crescent
Whitby (Pringle Creek), Ontario
Welcome to 22 Parnell Crescent, a beautifully maintained all-brick raised bungalow built by Tormina, nestled in the sought-after Pringle Creek neighbourhood of Whitby. This versatile 5-bedroom (2+3) home offers a spacious layout ideal for multi-generational living or those seeking additional income potential.The main level boasts a sun-filled great room with vaulted ceilings, hardwood floors, and large windows adorned with California shutters. The open-concept kitchen and breakfast area feature stainless steel appliances and provide direct access to a walkout deck overlooking a fully fenced backyard with stamped concrete and a large shed equipped with hydro. The primary bedroom includes a walk-in closet and semi-ensuite, while the second bedroom is generously sized.The fully finished basement offers a self-contained suite with a second kitchen, renovated full bathroom, separate laundry, and three additional bedrooms, making it perfect for extended family living or rental opportunities. Additional highlights include oak stairs, a double car garage, and a brand-new furnace.Situated in a mature, family-friendly community, this home is steps away from top-rated schools like Fallingbrook Public School and Sinclair Secondary School. Enjoy proximity to numerous parks, including Pringle Creek Park and Kelloryn Park, as well as recreational facilities like the Whitby Civic Recreation Complex. Commuters will appreciate easy access to Highways 401, 407, and 412, along with nearby GO Transit options (id:50787)
Exp Realty
10 Westacott Crescent
Ajax (Northwest Ajax), Ontario
Welcome to this spacious 5-bedroom, 5-bathroom home, offered for sale for the first time by its original owner. Situated on a 60 x 82 ft lot, this residence offers approximately 5000 sq ft of living space. This includes 3431 sq. ft. above grade PLUS a fully finished basement that is complete with 3 extended egress windows - perfect for a legal basement apartment or in-law suite. As you enter the main floor, you will notice a very large open-concept kitchen that flows into the dining and family rooms - a true entertainer's dream. On the main floor, you'll also find a bright living room and a dedicated home office or study. Upstairs, hardwood floors run through all five generously sized bedrooms. The primary bedroom includes a custom California walk-in closet and a beautiful 5-piece ensuite. Another bedroom also features a walk-in closet and its own 4-piece ensuite, great for guests or in-laws. The laundry room is conveniently located on the second floor just outside the primary bedroom. The finished basement provides plenty of additional living space, including a gym area, rec room, TV area, office space, 3-piece bathroom, and ample storage. The home's stunning curb appeal is complimented by new interlocking in both the front and backyard, along with a new driveway. Located in one of Ajax's desirable neighborhoods, with easy access to the 401, 407, public transit, and all amenities. EXTRAS: Interlocking in front & back (2023), Sprinkler system (2023), quartz countertops in all bathrooms (2021), tile (2021), A/C (2021), Garage Doors (2021), Driveway (2024), Fence (2022), Roof & insulation (2016), basement flooring and stairs (2023). (id:50787)
Keller Williams Real Estate Associates
95 Brownridge Place
Whitby (Williamsburg), Ontario
Upgraded Throughout! Welcome to 95 Brownridge Place, nestled in the sought after community of Williamsburg. This beautifully updated 3 bedroom, 3 bath home features a sun filled open concept design with stunning wide plank laminate floors, pot lighting & a spacious family room with backyard views. Quartz counters, subway tile backsplash, stainless steel appliances & breakfast bar in the family sized kitchen. The breakfast area offers a sliding glass walk-out to an interlocking patio & fully fenced backyard with gas BBQ hookup. Convenient garage access & 2pc powder room can also be found on the main level. Upstairs offers 2 renovated 4pc bathrooms ('24), an impressive laundry room with porcelain floors & 3 generous bedrooms including the primary retreat with walk-in closet & spa like ensuite with glass shower & relaxing stand alone soaker tub. The unspoiled basement with large windows & cold cellar await your finishing touches.Situated steps to demand schools, the famous Rocketship Park, shops, transits & easy hwy s access for commuters! ** This is a linked property.** (id:50787)
Tanya Tierney Team Realty Inc.
49 - 2 Hedge End Road
Toronto (Rouge), Ontario
You won't be disappointed with this charming, bright and well maintained home. Some features include: New Furnace (2024), Vinyl FLoor Foyer, French Door Patio, Front Door (2023), Air Condition Unit (2022), New Deck, New Windows, Hardwood Floor on 3rd Level and both stair cases (2021). Highly desirable Rouge Valley area is perfect for first-time buyers, downsizers or investors! Beautiful parkette and playground in complex. Minutes to Rouge National Park, Highway, Toronto Zoo, Rouge Hill Beach, TTC Sheppard loop, Highway 401, Rouge Hill Go station, UTSC and Centennial COllege. Hedge End Road welcomes you home!!! (id:50787)
Century 21 Leading Edge Realty Inc.
2 Hesham Drive
Whitby (Brooklin), Ontario
This superbly upgraded Queensgate all-brick 4-bedroom home offers over 3,000 sq ft of beautifully finished living space. It's conveniently located in a desirable neighbourhood, with 9-foot ceilings, a stunning professionally finished lower level with a large recreation room and exercise area, and a backyard oasis featuring a 15x30 ft heated saltwater pool, modern gazebo, and custom maintenance-free landscaping. The gourmet kitchen boasts tall cabinetry, granite counters, pantry and newer stainless-steel appliances. Additional features include hardwood floors, updated bathrooms with quartz counters, custom window coverings, newer high-end windows and front door, a whole-home water treatment system (owned), and numerous mechanical upgrades, including a new gas furnace (2025) and pool equipment. Thoughtfully maintained and loaded with premium touches, this home is move-in ready. Reverse osmosis drinking water system (owned), loads of pot-lights inside and out, updated light fixtures, new high-end windows and frames (2017), gorgeous new front door (2020), custom primary bedroom closet, new designer roof shingles (2010), insulated garage doors & remote openers (2017), XL energy saving washer & dryer (2014), sky bell, professional landscaping (2015), new entrance columns (2014), child safety fence (2020), new high-efficiency gas pool heater & filter (2020), new pool liner (2019), modern gazebo, gas bbq hookup, irrigation system, basement egress window (5th bedroom potential). Close to highly rated schools, walking trails, green spaces and all the shops, great restaurants and boutiques of charming Brooklin are only steps away. Minutes to 407. (id:50787)
Exp Realty
1203 - 35 Empress Avenue
Toronto (Willowdale East), Ontario
Well maintained 2 bedroom, 2 bathroom unit, Located In The Heart Of North York, Walk-out balcony to Unobstructed South-East Views, Eat-In Kitchen, split bedrooms. Large Living & Dinning Room. Direct Underground Access To Yonge Subway, Empress Walk Mall With Loblaws, Theatres, Lcbo, Restaurants, North York City Centre & All Amenities. 24Hrs Concierge. Excellent School Zone: Mckee Elementary, Earl Haig Ss, Claude Watson Art School. (id:50787)
Forest Hill Real Estate Inc.
1011 - 889 Bay Street
Toronto (Bay Street Corridor), Ontario
Don't Miss This Rare Opportunity To Live In A Bright & Spacious 2 Bedroom + 2 Full Bathroom Suite In The Heart Of Downtown Toronto!Approx. 957 SqFt + Private Balcony In A Quiet And Desirable Neighbourhood. Thoughtfully Designed Layout + Expansive Windows That Flood The Space With Natural Light. Generous Room Sizes And Exceptional Functionality Throughout. Steps From UofT, TTC Subway, Eaton Centre, Hospital, Shops, Restaurants & More, Everything You Need At Your Doorstep! 1 Parking & 1 Locker Included! Exceptional Value + Comprehensive Building Amenities. A Must-See! You Will Fall In Love With This Home! (id:50787)
Hc Realty Group Inc.
320 - 19 Western Battery Road
Toronto (Niagara), Ontario
Liberty Village! Located Adjacent To Strachan For Ease Of Access In And Out Of Liberty Village, Walk Or Commute (By Ttc/Go Or Gardiner/Lakeshore) To Your Fave Downtown Spots, Whether That's By The Water, The Parks Or The Bars&Restos! Suites Have Been Designed With Practicality In Mind And The Planned Amenities Will Be 1st Class (3000 Sf Spa, Open Air Jogging Track, Outdoor Yoga, Spin Room, Freeweights & More!) See It Today! (id:50787)
Royal LePage Signature Realty
711 - 1 Shaw Street
Toronto (Niagara), Ontario
Can't decide which neighbourhood to call home? At 1 Shaw, you don't have to. Perfectly positioned between King West, Queen West and Ossington, this condo puts the best of the city at your doorstep. Suite 711 offers a thoughtfully designed layout, filled with natural light from its south-facing view. A seamless flow from the dining area into the living space, creates the perfect setting for entertaining or unwinding. The spacious bedroom easily fits a king-size bed and features a walk-in closet for ample storage. Step onto your private balcony, complete with turf underfoot, and enjoy meals at the built-in tabletop while soaking in the views. Recent updates to the unit including sleek vinyl plank flooring (2022), refreshed kitchen cabinets and freshly painted walls/doors/baseboards (2025), make this home move-in ready. The building is more than just a place to live, it's a community. Enjoy 24/7 concierge service, a fully equipped gym, free visitor parking and a stunning rooftop terrace with BBQs and brand-new patio furniture (2023). Your furry friends are welcome in this pet-friendly building, and Stanley Parks off-leash area is just a short walk away. Everything you need is within reach. No Frills is right across the street, Woolshed Coffee is around the corner, and top-tier fitness studios like Altea Active and Lagree are nearby. Stroll to some of the best restaurants (Mamakas Taverna and Bar Piquet to name a few), unwind at Trinity Bellwoods or Massey Harris Park, and explore running/biking trails down by the Lakeshore. Plus, seamless transit access makes getting around effortless. (id:50787)
Sage Real Estate Limited
705 - 311 Richmond Street E
Toronto (Moss Park), Ontario
Feel rich on Richmond! Without breaking the bank! Welcome to this beautifully updated 1-bedroom, 1-bathroom condo at 311 Richmond Street East Suite 705. Move right in without lifting a finger! Perched high up above Richmond Street East, this unit is in a well-managed boutique building and features laminate floors, a renovated white kitchen, and large windows that fill the unit with natural light. The kitchen is a chef's dream, equipped with contemporary cabinets, stainless steel appliances, a stylish backsplash, and a huge breakfast bar perfect for entertaining. The unit feels extra wide and the living room walks out to the balcony overlooking Richmond Street East below. Enjoy the spacious bedroom with a walk-in closet. The well-appointed bathroom will make getting ready in the morning extra fun. In-suite laundry, an owned underground parking spot, and a locker for extra storage round off this incredible opportunity. Located a quick walk from Toronto's Financial District, this condo offers the best of both worlds: a peaceful retreat with easy access to the city's bustling amenities and offices. Just steps from your door you'll find trendy cafes, restaurants, and shops, while the St. Lawrence Market and Distillery District are only a short walk away. Public transit is a breeze with multiple streetcar and bus routes nearby, and the King and Queen Street subway stations on TTC Line 1 are just minutes away so you can hop around Toronto easily and efficiently. With convenient access to the Don Valley Parkway and Gardiner Expressway, commuting or getting out of the city are a snap, making this location perfect for those who want a blend of convenience, comfort, and connectivity. Welcome home! **EXTRAS** Built-in stove, glass cooktop, microwave/hood fan, refrigerator, dishwasher, stacked washer & dryer, all electrical light fixtures, all window coverings. (id:50787)
Royal LePage Connect Realty
1412 - 51 Trolley Crescent
Toronto (Moss Park), Ontario
Say hello to your sleek downtown hideaway! This bright, open-concept studio in the soughtafter River City community is perfect for professionals or responsible tenants looking to enjoy the best of city living. Soak in natural light from the oversized balcony and take in stunning views of the CN Tower and Lake Ontario. Steps to the Distillery District, Leslieville, St. Lawrence Market, plus amazing restaurants, shops, parks, and trails. With TTC access and major highways nearby, getting around is a breeze. Looking for respectful, clean, and reliable AAA+ renters to enjoy this vibrant space. Dont miss out on this gem in one of Torontos coolest neighborhoods (id:50787)
Dream Home Realty Inc.
84 Merton Street
Toronto (Mount Pleasant West), Ontario
Fabulous freestanding flagship office space. Multiple uses. Flexible and functional layout. 9 private offices, 2 meeting rooms, enclosed work area for 4. Large open area with up to 25 work stations. Kitchen/eating area. File rooms & storage area. Outside patio. Includes 12 private heated outdoor parking spaces, snow removal, alarm system. Tenant pays utilities. Excellent signage opportunity. Minutes to Yonge and Davisville. (id:50787)
Harvey Kalles Real Estate Ltd.
3 - 105 Heath Street W
Toronto (Yonge-St. Clair), Ontario
Elegance at Deer Park! Welcome to 105 Heath St W, an exclusive boutique condo designed by Joe Brennan, offering just 11 unique units on a sprawling 0.4-acre lot in the prestigious Yonge-St. Clair neighborhood. This building seamlessly combines peaceful living with urban convenience; the lushly landscaped communal garden & the wide, stately concrete stairs leading to a private entrance set the tone for its timeless architecture. Ideal for smart-sizers or those seeking understated luxury, this townhome-style, 2-story suite spans 1,125 sqft, with an additional 625 sqft (280 sqft usable area) private patio, featuring a walk-up & gated entry to the street, ideal for indoor-outdoor living. Inside, the inviting living space features a wood fireplace, hardwood floors, a den nook, and a sunlit dining area. The spacious kitchen comes with full-size S/S appliances, brand-new quartz countertops, & tasteful backsplash tiles. An updated 4pc bathroom completes the main level. On the lower level, two spacious bedrooms provide flexibility and comfort. One fits a king bed, has a deep closet, and offers a second entrance. The other, currently a TV/family room, has a walkout to the patio and includes ample storage, laundry closet, and a fully renovated ensuite with a double-sink vanity. Additional interior features include California shutters, pot lights, and smooth ceilings throughout, as well as newly installed patio door & windows. Relax or entertain on the private patio, BBQ, dine al fresco, or unwind in the fenced-in garden. On colder days, light a fire and settle into the warmth. Do not miss this sophisticated pied-a-terre or alternative to cookie-cutter condos. Book a viewing & experience the difference! Located just minutes from the Yonge-St. Clair subway station, this prime address is steps from boutique shops, charming cafes, top-rated restaurants, & esteemed schools. This unit comes with one (1) parking spot & two (2) lockers, plus access to three (3) visitor parking spots. (id:50787)
The Agency
253 Poyntz Avenue
Toronto (Lansing-Westgate), Ontario
Exquisite Custom-Built 4+1 Bedroom Home In Lansing-Westgate. Walking Distance To Yonge St And Subway. Close To Hwy 401. Discover Unparalleled Luxury In This Stunning ~5,000 Sq/Ft Living Space, Thoughtfully Designed With Extraordinary Craftmanship And High-End Finishes. This Architectural Masterpiece Boasts A Timeless Stone Exterior, An Interlocked Driveway. Every Bedroom Features Its Own Ensuite And Closet, Ensuring Ultimate Comfort And Privacy. The Home's Bright, Open-Concept Layout Is Accentuated By Natural Oak Hardwood Floors, Wainscoting, Crown Molding, Multiple Fireplaces And Elegant Pot Lighting. A Wood-Paneled Main Floor Office/Library Room (Office) Provides The Perfect Space For Work Or Relaxation. The Gourmet Dream Kitchen Is A Chef's Delight, Showcasing A Large Center Island, Top-Of-The-Line Appliances, And An Array Of Premium Upgrades. The Grand Family Room Is A Showstopper, Featuring Waffled Ceilings, Gas Fireplace, Sound System, Built-In Shelving And Stone Counters. The Upper Landing Is Bathed In Natural Light From A Striking Grand Skylight, Leading To The Primary Retreat - A Spacious Sanctuary With A Luxurious 6-Peice Ensuite And A Walk-In Closet With Custom Organizers. The Walk-Out Basement Offers Versatile Living Space, Featuring A Large Rec Room, Wet Bar, Wine Cellar, And A Walkout Entrance, Making It Perfect For Extended Family Or Entertaining Guests. Outside, Enjoy A Private, Fully Fenced Backyard Lined With Mature Trees For Summer Serenity, A Wooden Feck, And Beautiful Gardening. Built With Meticulous Attention To Detail, This Home Is A True Masterpiece Of Quality And Sophistication. A Rare Opportunity To Own A Luxury Home In A Prime Location Of Yonge & Sheppard! (id:50787)
Kamali Group Realty
301 - 10 George Street
Hamilton (Central), Ontario
Move-in ready! Contemporary office space near the corner of Bay and George. Hamilton's Textile Building is a completely rebuilt office building that mixes Hamilton's industrial charm with modern design elements. A former warehouse that retains its brick & beam construction, this Hamilton landmark has become a jewel among Hamilton's office spaces. A four-storey atrium and marble-encased elevator treat your eyes as your enter the lobby and secure fob access controls elevator and unit entry. The third floor offers 10,000 square feet of space and provides glass-enclosed meeting rooms and offices, as well as an open concept central office area. Hardwood floors, exposed ductwork and brick, glass boardroom and office walls, and the building's post and beam construction all add to the unit's invited and comfortable ambience. This ideal location is steps from the financial core, courthouses, City Hall, transit, restaurants, and much more! Note: Furniture in existing photos former tenants' belongings, not included as part of lease offering. 10,000 SF and 5,560 SF options also available. (id:50787)
Sotheby's International Realty Canada
302 - 10 George Street
Hamilton (Central), Ontario
Move-in ready! Contemporary office space near the corner of Bay and George. Hamilton's Textile Building is a completely rebuilt office building that mixes Hamilton's industrial charm with modern design elements. A former warehouse that retains its brick & beam construction, this Hamilton landmark has become a jewel among Hamilton's office spaces. A four-storey atrium and marble-encased elevator treat your eyes as your enter the lobby and secure fob access controls elevator and unit entry. The third-floor offers 10,000 square feet of space and provides glass-enclosed meeting rooms and offices, as well as an open concept central office area. The floor also includes a large kitchenette, break room and washrooms. Hardwood floors, exposed ductwork and brick, glass boardroom and office walls, and the building's post and beam construction all add to the unit's invited and comfortable ambience. This ideal location is steps from the financial core, courthouses, City Hall, transit, restaurants, and much more! Note: Furniture in existing photos former tenants' belongings, not included as part of lease offering. 10,000 SF and 4,440 SF options also available. (id:50787)
Sotheby's International Realty Canada
201-H - 12 James Street N
Hamilton (Beasley), Ontario
1,200 square foot office available at the prestigious King-James building! As part of the Core Works Office Suites, the second floor and common area include kitchen, washrooms, boardroom, lounge, and access to the fifth floor common area terrace! The building itself has been completely redeveloped by Core Urban; known for their brilliant combination of preserved heritage features and character with modern features and building systems. Located in the heart of downtown Hamilton, this suite is literal steps away from the major banks, City Hall, the court houses, McMaster University's downtown campus, the James North Arts district, Jackson Square, and the King William restaurant district! (id:50787)
Sotheby's International Realty Canada
201-F - 12 James Street N
Hamilton (Beasley), Ontario
Economical 225 square foot office available at the prestigious King-James building! As part of the Core Works Office Suites, the second floor and common area include kitchen, washrooms, boardroom, lounge, and access to the fifth floor common area terrace! The building itself has been completely redeveloped by Core Urban; known for their brilliant combination of preserved heritage features and character with modern features and building systems. Located in the heart of downtown Hamilton, this suite is literal steps away from the major banks, City Hall, the court houses, McMaster University's downtown campus, the James North Arts district, Jackson Square, and the King William restaurant district! (id:50787)
Sotheby's International Realty Canada
302 - 12 James Street N
Hamilton (Beasley), Ontario
. (id:50787)
Sotheby's International Realty Canada
300 - 10 George Street
Hamilton (Central), Ontario
Move-in ready! Contemporary office space near the corner of Bay and George. Hamilton's Textile Building is a completely rebuilt office building that mixes Hamilton's industrial charm with modern design elements. A former warehouse that retains its brick & beam construction, this Hamilton landmark has become a jewel among Hamilton's office spaces. A four-storey atrium and marble-encased elevator treat your eyes as your enter the lobby and secure fob access controls elevator and unit entry. This third-floor unit offers 10,000 square feet of space and provides glass-enclosed meeting rooms and offices, as well as an open concept central office area. The unit also includes a large kitchenette, break room and private washrooms. Hardwood floors, exposed ductwork and brick, glass boardroom and office walls, and the building's post and beam construction all add to the unit's invited and comfortable ambience. This ideal location is steps from the financial core, courthouses, City Hall, transit, restaurants, and much more! Note: Furniture in existing photos former tenants' belongings, not included as part of lease offering. 4,440 SF and 5,560 SF options also available. (id:50787)
Sotheby's International Realty Canada
19 East 44th Street
Hamilton, Ontario
Introducing a great opportunity for multi-generational living or, extra income. This fully renovated home is tucked away on a highly desirable quiet street, close to parks and mountain accesses. The home has been well cared for and is spotless from top to bottom! Enjoy the open concept living area that flows seamlessly into the sharp kitchen. Featuring stainless steel appliances, quartz countertops and a stunning backsplash, making meal preparation a delightful experience in a chic environment. On the main floor you’ll find three bedrooms and a full bathroom, perfect for the growing family. Extra bonus: the lower level boasts a full in-law suite with its own bedroom, bathroom and kitchen! The fully fenced backyard is a real treat, offering a detached garage that has been fully insulated and drywalled ideal for many uses. A well-maintained garden shed provides ample storage space for tools, equipment, and seasonal items, keeping the area organized and clutter-free. The backyard also features a convenient gas line hookup, ideal for connecting a BBQ, making outdoor cooking a breeze without the hassle of propane tanks. With recent upgrades to the front driveway and landscaping, This home is ready to go – just move in and enjoy! Don’t be TOO LATE*! REG TM. RSA. (id:50787)
RE/MAX Escarpment Realty Inc.
97 Knyvet Avenue
Hamilton, Ontario
Renovated 5-Bedroom Home with In-Law Suite in Prime Hamilton Mountain Location Discover this beautifully updated 5-bedroom, 3-bathroom brick home in the highly sought-after Centremount neighborhood on Hamilton Mountain. With two kitchens and a separate entrance, this versatile property is perfect for families, investors, or buyers looking for a mortgage helper or in-law suite. Featuring 1,381 sqft of modern living space, this home includes granite countertops, updated flooring, and a durable steel roof. It’s move-in ready and ideal for multi-generational living or generating rental income. Located minutes from Mohawk College, Juravinski Hospital, top-rated schools, transit, and major highways, this home offers suburban comfort with unbeatable city access. Whether you're a first-time homebuyer or an investor, this is a rare opportunity in one of Hamilton’s hottest real estate (id:50787)
Exp Realty
52 Wilcox Drive
Peacock Point, Ontario
Gorgeous waterfront property located in Peacock Point - a hidden gem Community bordering Lake Erie’s Golden South - 45-55 min commute to Hamilton, Brantford & Hwy. 403 - 20 mins E of Port Dover’s popular amenities near Village of Selkirk - short walk to “The Point’s” General Store, Public Park & Local Beaches. Positioned handsomely on 0.17 ac lot is well maintained, year round cottage extensively renovated & firmly mounted on poured concrete basement in 2003 - doubling usable square footage. This “Erie Treasure” reflects pride of lengthy ownership thru-out nautical inspired interior, clean exterior, manicured grounds & solid concrete block break-wall ensuring worry-free shoreline erosion protection ftrs attached beach-front stairway system. Inviting 6 x 16 covered front porch enhances curb appeal w/private back yard boasting large entertainment deck providing the ultimate venue to enjoy Lake Erie’s magnificent morning sunrises or breathtaking sunsets. Open concept main level introduces bright kitchen sporting stylish white cabinetry, matching appliances & sunny skylight - continues to comfortable living room/dining room combination complimented w/rustic pine tongue & groove accent walls/ceilings, oversized windows & low maintenance laminate flooring w/modern 3pc bath, 2 sizeable bedrooms & convenient rear foyer/mud room accessing lake facing deck completing design. Hi & Dry basement ftrs roomy 3rd bedroom, rough-in bath w/sewage pump, utility room plus ample unspoiled space - ready for your personal finish. Desired extras - n/gas furnace-2003, AC-2022, vinyl exterior siding-2003, aluminum facia/soffit/eaves-2003, roof-2003, vinyl windows-2003, 100 amp hydro/electrical-2003, plumbing/insulation-2003, 2 multi-purpose sheds, 2000g holding tank, 2000g water cistern + economical 6 month “Point” seasonal water available. It’s time to make your “Escape” to the “Lake” TODAY (id:50787)
RE/MAX Escarpment Realty Inc.
869 Garth Street
Hamilton, Ontario
This West Hamilton mountain bungalow with over 2,000sq.ft. of finished living space will wow you! This legal 3+3BR duplex stands out with its high-end finishes and all systems updated allowing for virtually no maintenance for years to come. This home is completely redone including new roof(2024), eavestroughs/downspouts(2025), exterior doors(2025), windows(2024), deck and privacy panel(2024), copper water supply line(2024) and all interior plumbing including sewer and backflow water valves(2025), basement waterproofing & sump pump(2024). Newer furnace/AC(2021) and brand-new tankless water heater(2024). Magnificent interior finishes include top of the line wide luxury vinyl plank flooring throughout, newly framed open concept living spaces (with proper permits), stunning white oak kitchen on main level, timeless elegance in downstairs kitchen, both complete with quartz countertops, full backsplashes and separate laundry facilities. This versatile home allows you the option to rent out a unit and achieve premium rents with separate hydro meters, all code compliant fire rating and sound insulated for living comfort. The super PRIVATE corner lot with mature cedar hedge cannot be better suited for adding additional income through the building of a detached garden suite (ADU). This thoughtful renovation has had all necessary rough ins installed (2025) at the foundation line for seamless connection to all services with virtually no disturbance to basement space. This home is walking distance to Hillfield Strathallan, Mohawk College, St. Joe’s Hospital west 5th campus, parks, trails and schools! (id:50787)
Royal LePage State Realty
4620 Guildwood Way Unit# 20
Mississauga, Ontario
Welcome to a perfect opportunity for first-time buyers! This charming 1-bedroom condo townhome offers an ideal blend of comfort, convenience, and affordability. Thoughtfully designed with an open and functional layout, it features stylish laminate flooring throughout and a modern eat-in kitchen complete with stainless steel appliances, ample cabinetry, and plenty of counter space — ideal for meal prepping or hosting casual dinners. Enjoy the bright and cozy bedroom with a large closet for all your storage needs, plus the convenience of in-unit laundry and a versatile 4-piece bathroom. This home comes with one parking space and access to a playground right on site, making it a fantastic option for those starting out or looking to downsize. Located just minutes from Square One Shopping Centre, Sheridan College, major transit routes, and downtown Mississauga’s vibrant amenities, you’ll have everything you need right at your doorstep. Dining, shopping, entertainment, and green spaces are all within easy reach. Move in and enjoy the unbeatable convenience and comfort this home offers! Don't miss this amazing chance to own a lovely townhome in a prime location! (id:50787)
Royal LePage Burloak Real Estate Services
418 - 312 Erb Street W
Waterloo, Ontario
Discover urban living at its finest at 312 Erb Street W, Waterloo, Ontario (Moda)! This charming upgraded 1 bedroom, 1 bathroom unit (Kate Model) offers a perfect blend of comfort and convenience in a prime location. The bright and inviting living space features large windows that let in plenty of natural light, and the open-concept layout seamlessly connects the living, dining, and kitchen areas, making it ideal for both relaxation and entertaining. The well-appointed kitchen boasts modern stainless steel appliances and ample cabinetry, while the spacious bedroom provides a peaceful retreat with a generous closet for all your storage needs. The sleek bathroom, featuring contemporary fixtures and a stylish design, is perfect for unwinding after a long day. This condo includes in-suite laundry for your convenience and a dedicated parking spot. Investors can make use of the deeded Short term rental license allowing Airbnb's in this unit. Located in the heart of Waterloo, this home is just minutes away from the University of Waterloo, Wilfred Laurier University, shopping centres, dining options, and public transit, with easy access to parks and recreational facilities. Dont miss this fantastic opportunity to be a part of Waterloos vibrant community (id:50787)
Shaw Realty Group Inc.




