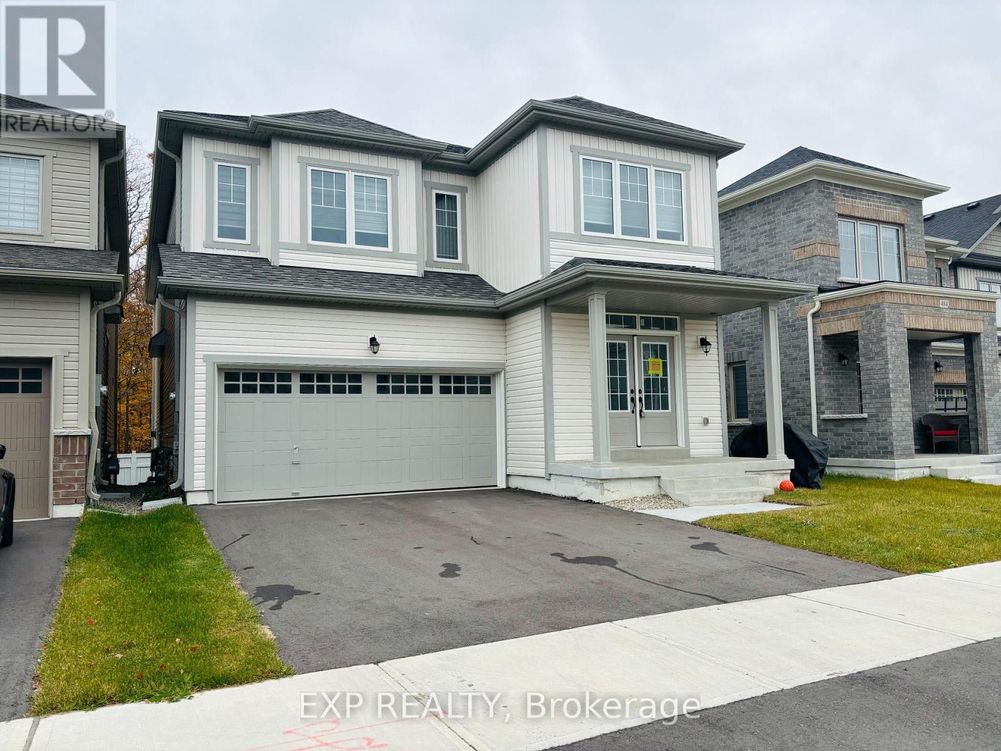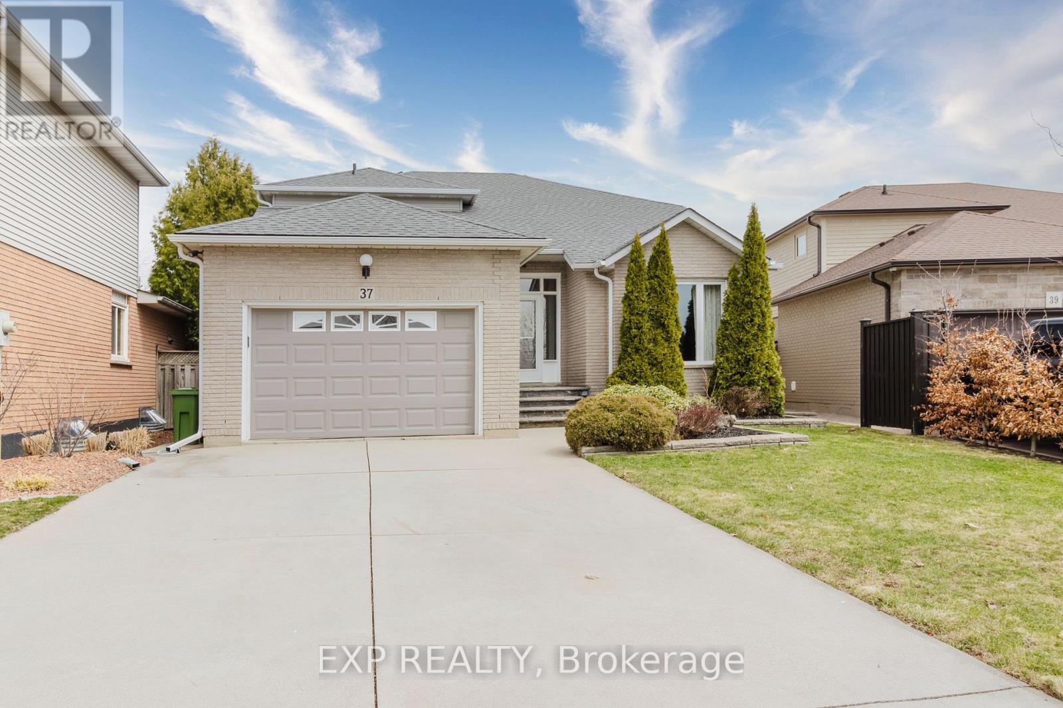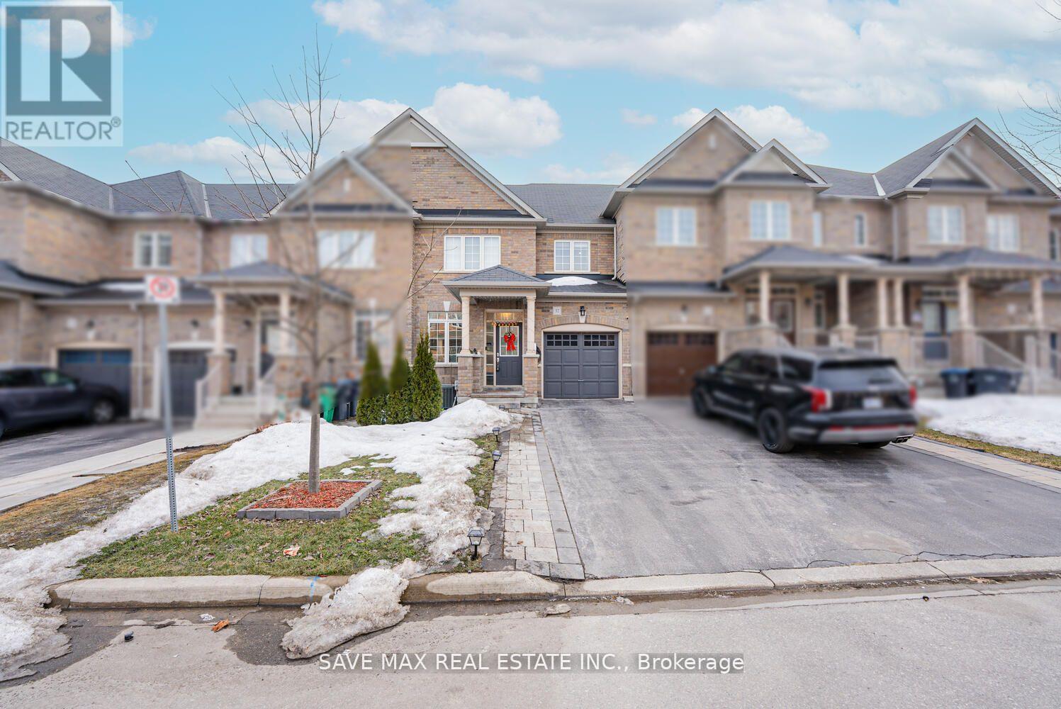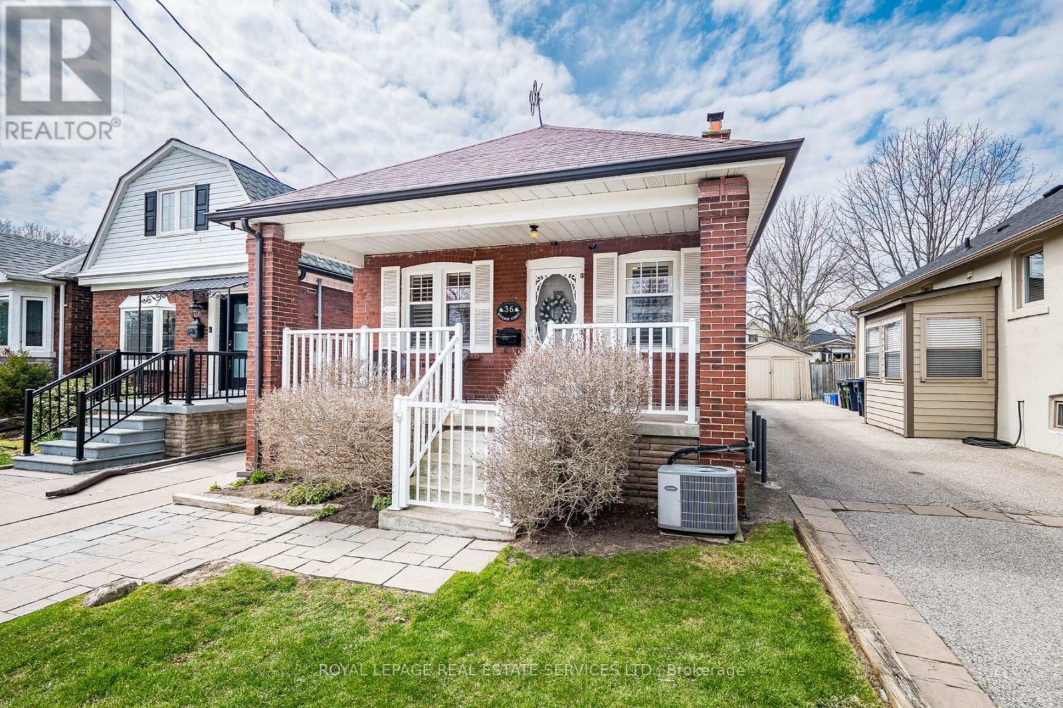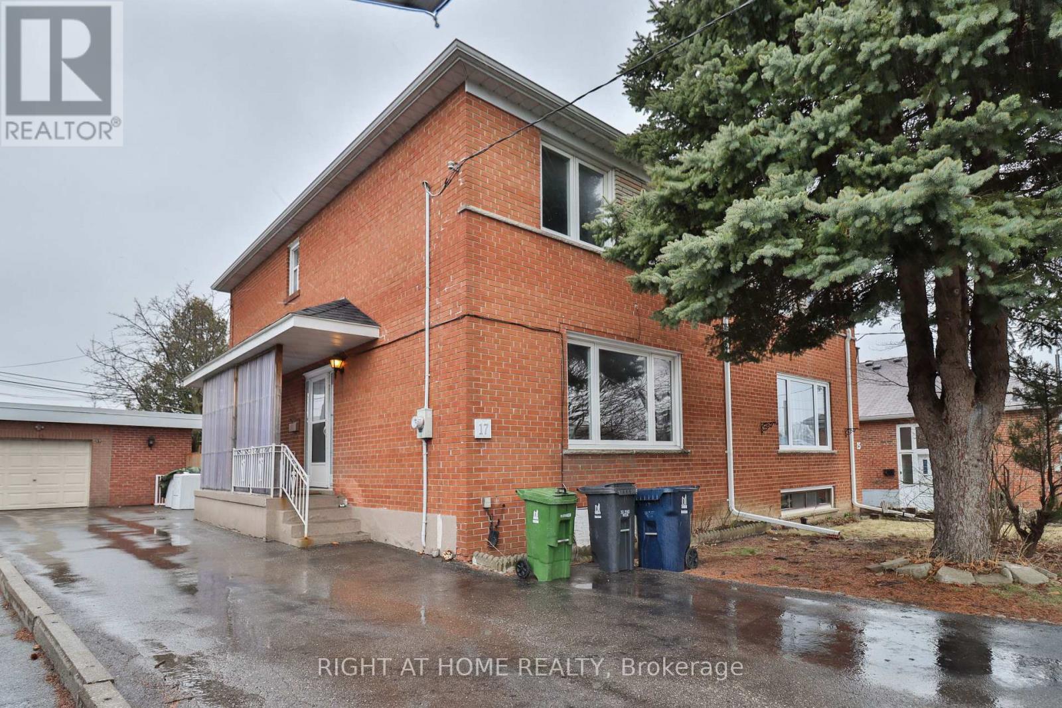35 Bakersfield Drive
Cambridge, Ontario
Welcome to this well-maintained 3+1 bed, 2-bath raised brick bungalow on a large corner lot across from St. Vincent De Paul Catholic School. Set in a warm, family-friendly neighborhood, this home offers comfort, functionality, and pride of ownership. Freshly painted throughout, the main floor boasts a bright open-concept layout with a spacious living room featuring a bay window and cozy electric fireplace. The modern kitchen includes stainless steel appliances, quartz counters, and a slate backsplash, flowing into a dining area with walkout to a large deck and fully fenced backyard, ideal for kids and pets. Enjoy outdoor living under the included gazebo or work in the powered workshop. A separate shed provides extra storage. The fully finished lower level adds valuable living space with a rec room, bar, oversized 4th bedroom, and a 2-pc bath with heated floors, perfect for guests or entertaining. Updates include: 2024 electrical with ESA cert, 2019 roof with 30-yr shingles, ceiling fans with lighting in every bedroom. Electric fireplace, gazebo, and TV brackets included. A true move-in-ready gem, just unpack and start making memories. (id:50787)
RE/MAX Twin City Realty Inc.
566 Winterburg Walk
Waterloo, Ontario
THIS IS THE ONE! Welcome to 566 Winterburg Walk, located in Waterloo's coveted Clair Hills neighbourhood, steps to kilometres of beautiful walking trails, minutes to all amenities, and in an exceptional school district (public and Catholic). This 4+1 Bed, 3+1 Bath home abundantly offers 4000+ square feet of finished living space, with many premium updates completed in recent years including all new windows and exterior doors (2024 & 2025), new Daikin furnace and AC (2022), new enclosed glass home office (2023), new hardwood floors & tile (2020 & 2025), new triple insulated garage doors (2021), new concrete steps and concrete back patio (2022), upgraded attic insulation (2024), new professionally installed reverse osmosis system (2023), owned water heater (2022), and fresh paint (2025). A few features to be appreciated are the 9 foot ceilings throughout the main floor, the spacious and bright walkout basement complete with a bedroom and full bathroom, and the large fully-fenced backyard with no rear neighbours. All the amenities that the West End has to offer are a short drive away to an array of shopping, recreational and medical services. This home truly has it all. Don't miss the virtual tour! (id:50787)
RE/MAX Twin City Realty Inc.
37 Gracefield Crescent
Kitchener, Ontario
** OPEN HOUSE: Saturday & Sunday (April 26 & 27) 2:00-4:00 PM. ** Welcome to 37 Gracefield, a charming 4 Bedroom Bungalow in a great family-friendly Country Hill neighborhood of Kitchener perfectly located for both convenience and leisure in a desirable location. Be prepared for a pleasant viewing experience of this cozy home showcasing a great functional layout, an abundance of natural light and a comfortable living space. Main floor, consisting of a spacious Kitchen, great size Living and a Dining area is complemented by 3 well-appointed carpet-free Bedrooms with Parquet flooring and a full bath. Basement boasting a huge Rec Room, 1 Large Bedroom, Full 3 Pc. Bath, Laundry, great size Built-in Bar and plenty of Storage is also offering the potential of adding a 2nd Bedroom to turn the basement into a lovely spacious In-Law suite and dont forget the SEPARATE Entrance - just awaiting your inspired plans, ideas, and special touches. MAJOR UPGRADES (Recent & Previous): Roof (2017), Windows & Doors (2021 & 2024), Appliances, Kitchen, Bathrooms, Trim work, Painting (2025), Furnace & A/C (2015), Eavestroughs (2024), Deck and more. Great Pool-Size private backyard with mature trees, oversized 24 x 12 Ft Deck, Gazebo, Playground, large Shed for extra storage, fully fenced - a wonderful little paradise for personal enjoyment. Also, take advantage of this Quiet Crescent location, a Great lot size 51 x 119 Ft and the extended Driveway able to accommodate 4 vehicles and short distance to all major amenities. Great condition, well kept and regularly maintained home - an evident pride of ownership, don't miss this out ! (id:50787)
Peak Realty Ltd.
23 Martin Street
Tillsonburg, Ontario
Carefree Bungalow Living in Tillsonburg !! Looking for a Low Maintenance Bungalow Lifestyle within Walking Distance to Grocery Stores, Shopping and Everyday Amenities ? Welcome to 23 Martin Street !! This Turn Key Freehold END UNIT TOWNHOUSE is nestled in teh Heart of Beautiful Tillsonburg ! Just Off Broadway Street for Easy Access to Downtown. Move right in and Enjoy the Stylish upgrades and thoughtful design throughout this spacious home with a Partially Finished Lower Level. Features You'll Love, * Custom White Kitchen with Soft Close Cabinetry, Breakfast Bar and Newer Stainless Steel Appliances, * Soaring Vaulted Ceilings in the Living Room with Walkout to your Rear Deck perfect for BBQ with a Gas Line Hookup * Primary Bedroom with a Walk-In Closet and Ensuite featuring a Walk-In Shower * Versatile Second Bedroom - Ideal as a Guest Room, Den or Home Office with High Speed Fiber Internet *Luxury Vinyl Plank Flooring on the Main Level and Plush Newer Broadloom downstairs * Main Floor Laundry with a Linen Closet for Added Convenience. The Partially Finished Lower Level offers a Third Bedroom, a Spacious Recreation Area and a 3pc Bathroom - Great for Guests or Additional Family Members. Additional Highlights * Attached Garage with Interior Access and Great Storage * 2 Car Paved Driveway * Owned Hot Water Tank and Water Softener * High Efficiency Furnace and Air Exchanger * Prime Location - Enjoy a Walkable Neighbourhood close to Shops, Restaurants, a Mechanic Shop and Scenic Walking Trails Plus the Community Centre, Hockey Arena and YMCA with Exercise Programs are just a Short Drive or Bike Ride Away ! Your Dream Bungalow Lifestyle Awaits - Don't Miss This Opportunity !! (id:50787)
Ipro Realty Ltd.
488 Black Cherry Crescent
Shelburne, Ontario
Gorgeous New 6 Bedroom, 5 Washroom Detached Home Available In Shelburne's Newest And MostVibrant Community Of Emerald Crossing. This Stunning Home Contains 3,300 Sqft Of Luxury Above GradeLiving Space, 9ft Ceilings, Hardwood Floors Throughout Main Floor And Broadloom Bedrooms WithMassive Windows Providing Tons Of Natural Light. A Modern High End Chef's Kitchen With Large BuiltIn Island, & Brand New Stainless Steel Appliances, built in microwave, bar fridge & valence lights & Quartz countertops and Backsplash. Separate Living And Family Room. Private Office/Bedroom On The Main Floor With Attached 3 PieceEnsuite. And A Second Floor Laundry Room. Walkout basement with side entrance. Close To All MajorSchools, Amenities, Shopping Centres, Hospital, Parks, And More! (id:50787)
Exp Realty
4105 Highland Park Drive
Lincoln (Beamsville), Ontario
Welcome to 4105 Highland Park Drive. This beautifully maintained home features a large front foyer with soaring vaulted ceilings, hardwood floors throughout all 3 levels, and an abundance of natural light. The main floor also boasts a spacious eat-in kitchen with a walkout to the deck/private backyard, main floor laundry room & double car garage with inside entry! The upper level offers a primary bedroom complete with 4-piece ensuite, two additional bedrooms & 4-piece washroom. The fully finished basement adds even more versatile living space. Nestled on a peaceful plateau in the heart of the Beamsville Bench, surrounded by wineries, markets, conservation areas, parks & schools, this home is a perfect blend of location, comfort and style - your dream home awaits! (id:50787)
Exp Realty
54 First Street N
Hamilton (Stoney Creek), Ontario
Welcome to 54 First Street North, a beautifully maintained, turn-key detached home located in a peaceful and sought-after neighborhood in the heart of Stoney Creek. This charming property offers the perfect blend of modern comfort and timeless appeal, making it an ideal choice for both end users seeking a move-in-ready home and investors looking for a smart, low-maintenance opportunity. Step inside to discover bright, spacious living areas with tasteful updates throughout. The functional layout is designed to suit a variety of lifestyles, offering a welcoming flow from room to room. The kitchen is updated with modern finishes and ample storage, while the generously sized bedrooms provide flexibility for families, professionals, or downsizers. The entire home reflects true pride of ownership, with thoughtful touches and a clean, well-kept presentation throughout. Outside, enjoy a private, beautifully maintained yard that's perfect for entertaining, gardening, or simply relaxing in your own quiet space. The detached structure offers added curb appeal and privacy, all set on a tranquil, tree-lined street. This location truly has it all just minutes from top-rated schools, parks, shopping, restaurants, and the stunning Lake Ontario waterfront. Commuters will love the quick access to major highways and public transit, making it easy to stay connected while enjoying the comfort and serenity of a quiet residential community. Whether you're looking for your forever home or a smart investment in one of Stoney Creeks most desirable areas, 54 First Street North delivers exceptional value and lifestyle. Move in and enjoy from day one! (id:50787)
Royal LePage Your Community Realty
37 Springgarden Crescent
Hamilton (Stoney Creek Mountain), Ontario
Discover this Losani-built family home in a terrific central mountain location! Enjoy the convenience of being close to schools, shops, amenities, recreation, and commuter routes, all on a quiet crescent. This fully finished, top-to-bottom home features open-concept living and dining rooms, a huge eat-in kitchen, and an inviting family room with a fireplace on the main level, along with laundry/mudroom and a powder room. Upstairs, the master bedroom boasts a luxurious 4-piece ensuite with a separate shower and whirlpool tub, plus a large walk-in closet. Two other well-appointed bedrooms share the main bathroom. The lower level offers a rec room w/fireplace, a den/bedroom, office area, a 3-piece bath, a workshop, and storage. Benefit from a newer roof (2021), a refurbished furnace (2016), 3.5 bathrooms, a large pantry, Lazy Susans in the corner cabinets, main floor laundry, tons of storage, and the convenience of walking distance to schools. Plus, there's driveway parking for up to 6 cars! (id:50787)
Exp Realty
32 Yellow Sorrel Road
Brampton (Sandringham-Wellington North), Ontario
Astonishing East Facing luxurious feel house in Mayfield Village to provide utmost Comfort & Convenience For You And Your Family. Built In 2016 With 2551 Sq Ft Including Basement, 9' Ceiling @ Main Floor with a perfect layout. High End Fixtures, Upgraded Oak Stairs With Iron Pickets, Pot Lights In All Floors, And Hardwood Flooring On The Main Level. A Finished Basement W/A Legal Permit & A Sep Entrance From Garage. Well- maintained front yard, no side-walk, and backyard completes the living with a garden, Gazebo and a big Barbeque to enjoy your summers. Total 3 Car Parking Including Garage, and EV Charger Installed with proper permit for all EV lovers. Professionally upgraded house with Huge Double-door Master Bedrooms along with large His and Her Walk-In Closet. Also, Double Door Closets In The Other Rooms on 2ndfloor allowing Ample of Storage Space. Minutes To Highway 410, Proximity To Parks, Bus Stops, Library, Trinity Commons Outlet Mall, Recreation Centres, Walmart, Grocery Stores & Other Amenities. (id:50787)
Save Max Real Estate Inc.
36 Seventh Street
Toronto (New Toronto), Ontario
Dreaming of living near the lake? Turn your fantasy into reality with this adorable red brick bungalow just steps from the water! Offering loads of potential, you can renovate, top-up, build new or simply move in and enjoy 'Life by the Lake'! 36 Seventh Street is a wonderful condo alternative for first-time buyers, downsizers, or a small family. Enjoy your morning coffee on the east-facing front porch...perfect for soaking up the sun, enjoying a chat with neighbours, or simply watching the world go by. Inside, the main level features a bright, freshly painted living space in Behr's popular 'Whisper White'. The combined living/dining room boasts vintage hardwood floors, retro wood trim, an original fireplace, and California shutters on updated windows. The kitchen is a nod to the past with beadboard wainscoting, an authentic 1940s Acme gas stove, and a modern Northstar fridge designed with 1950s flair. A walkout from the kitchen leads to the mudroom, deck, and backyard. Two comfortable bedrooms offer original hardwood, wood trim, closets, California shutters, and updated windows. The charming 4-piece bathroom features classic beadboard, crown moulding, and a retro clawfoot tub. The basement is a good-size, unfinished/unspoiled space with a separate laundry/furnace room, perfect for storage or future living space. In the back is a spacious deck (complete with 2 natural gas hook-ups) which overlooking a lush, fully fenced yard with two sheds. An ideal spot for kids and pets to play; family BBQs or evening dinners under the stars! Located on a beautiful street in a sought-after neighbourhood. Steps to the lake, Waterfront Trail, parks, outdoor pool, schools, and daycare. It's an easy bike ride to popular 'Sam Smith' Park with acres of green space, trails, beaches, a yacht club, and Humber College. (id:50787)
Royal LePage Real Estate Services Ltd.
303 - 4013 Kilmer Drive
Burlington (Tansley), Ontario
Contemporary and bright, this 2-bedroom, 1-bath unit in Burlingtons desirable Tansley community is perfect for downsizers, first-time buyers, or anyone seeking a stylish, low-maintenance home in a prime location. Thoughtfully laid out, the open-concept design combines the living and dining areas, all enhanced by light laminate wood flooring that runs throughout the unit, creating a seamless and airy feel. The spacious kitchen opens beautifully to the living space, making it ideal for both everyday living and entertaining. It features stainless steel appliances, a built-in dishwasher, shaker-style cabinets, and plenty of counter space for cooking and meal prep. The generous primary bedroom easily fits a king-size bed and offers great closet space. The versatile second bedroom features a charming bow window with a built-in sitting areaperfect for reading, relaxing, or soaking in the natural light. Whether used as a guest room, office, or reading nook, it offers great flexibility to suit your lifestyle.From the living room, step outside to your own private retreat overlooking green space, the secluded balcony is the perfect spot to enjoy morning coffee, unwind in the sun, or fire up the BBQ. Additional highlights include a large, updated 4-piece bathroom and an oversized in-suite laundry room with plenty of extra storage. The unit also comes with one underground parking space, access to a storage locker, and ample visitor parking.Conveniently located close to walking and bike paths, community parks, schools, shopping, restaurants and with quick access to the 407, 403, and Appleby GO Station, this home offers the perfect blend of comfort, convenience, and lifestyle. (id:50787)
Exp Realty
17 Rambler Place
Toronto (Glenfield-Jane Heights), Ontario
welcome to 17 Rambler Pl, a semi-detached home located in a quiet Cul-de-sac, that offers generous space with an above ground sq/ft of 1,444 and accessible location near numerous amenities, with easy access to highways 400,401 and 407. Featuring a detached garage and a spacious driveway w/ 6 parking spaces. This property also includes a separate entance to the basement.The basement is currently tenanted,generating $2400/month w/ tenants who are either willing to stay or leave,providing you with flexibility and opportunity. AC-Furnace(2015), roof(2012),driveway(2016),garage door(2017),front windows(2018)front/ back/storm door(2018) porch roof front door (2019)gutter(2019)backsplash/quartz counter top (2023) (id:50787)
Right At Home Realty





