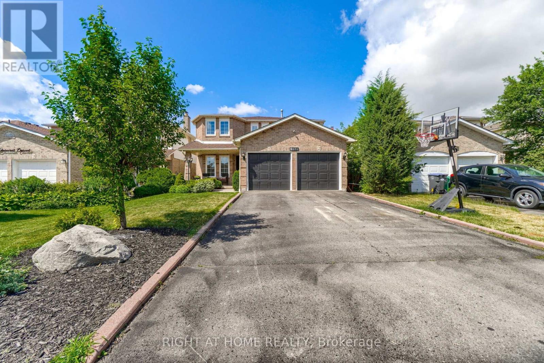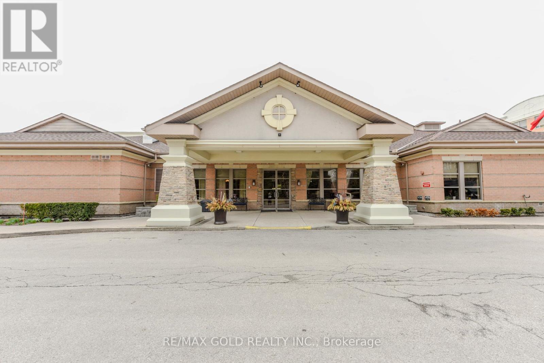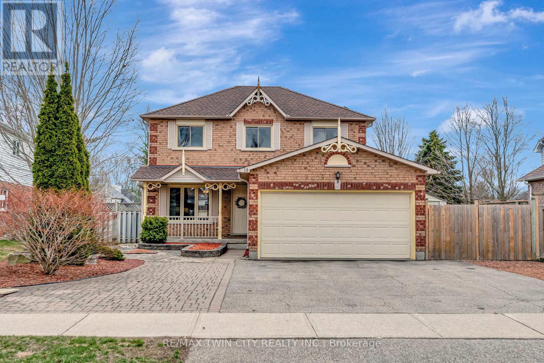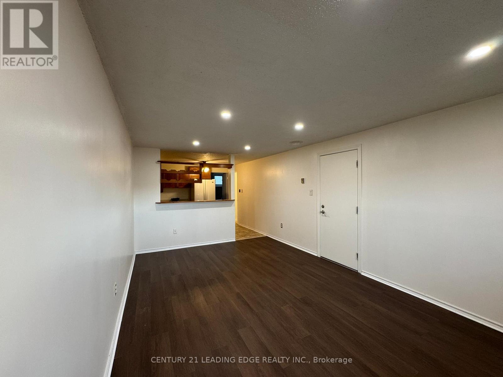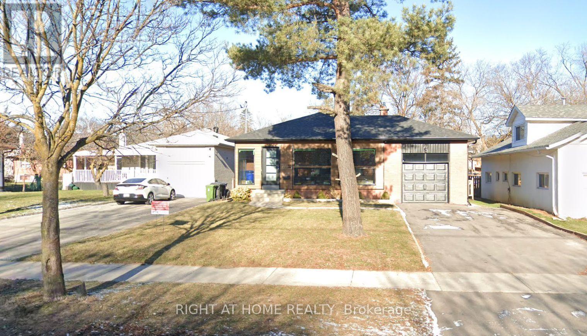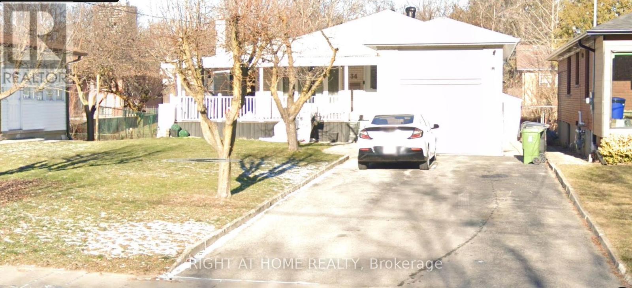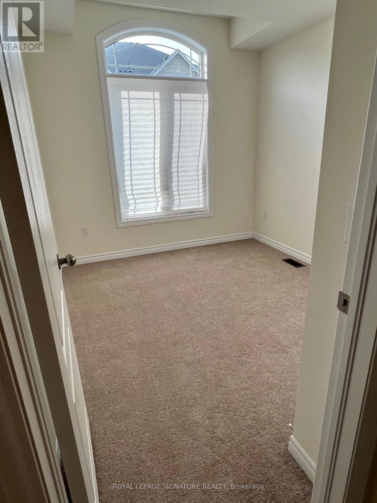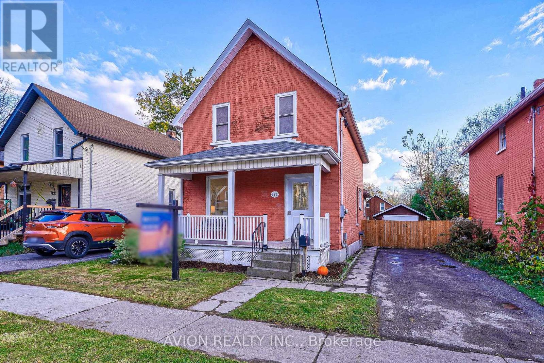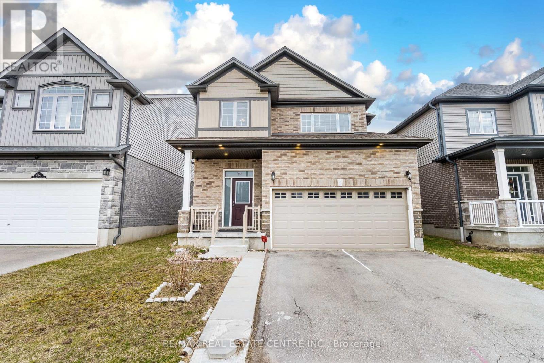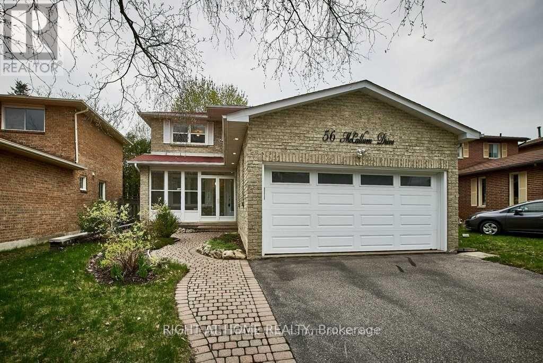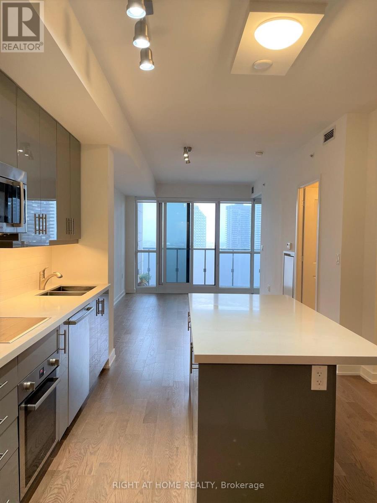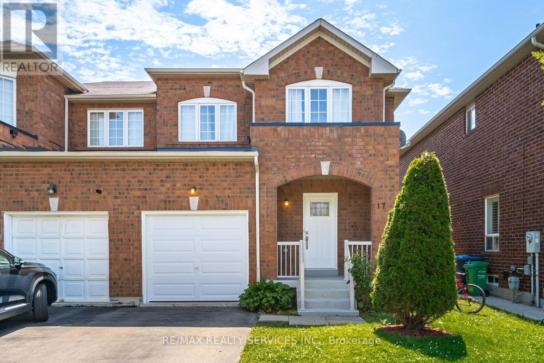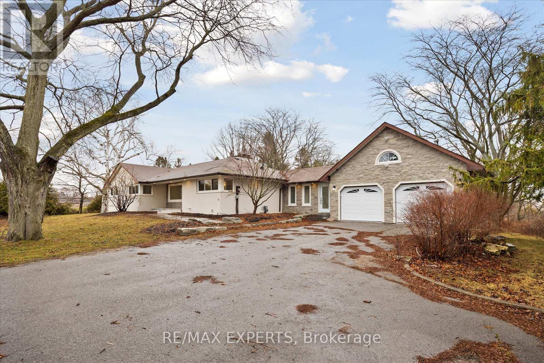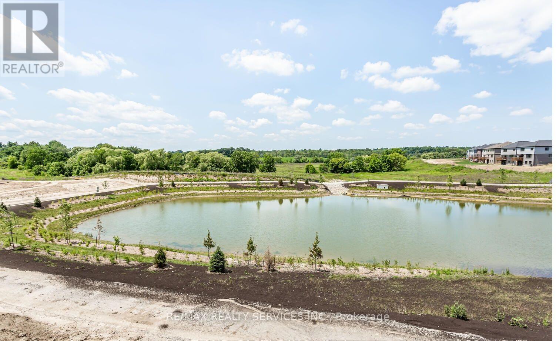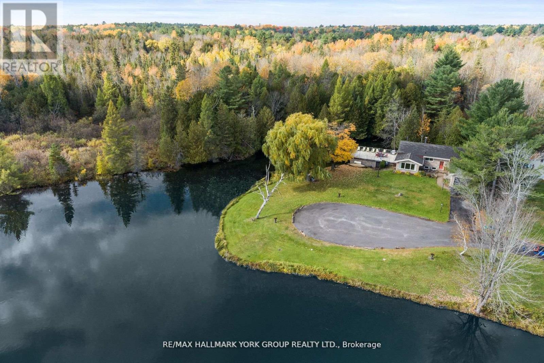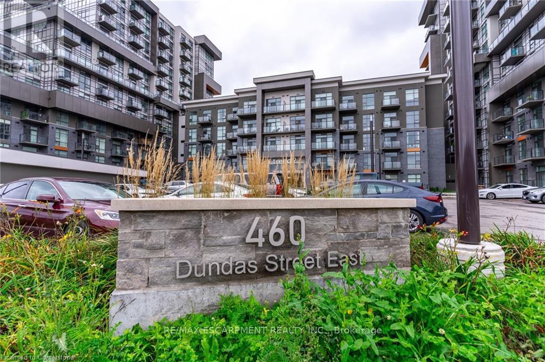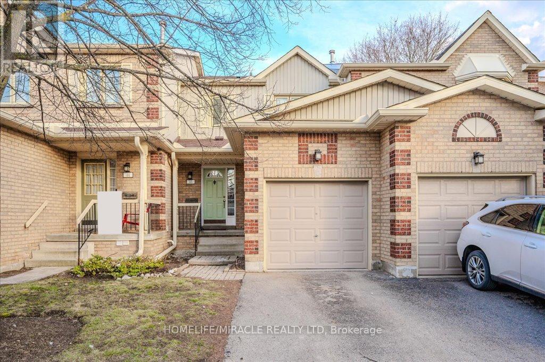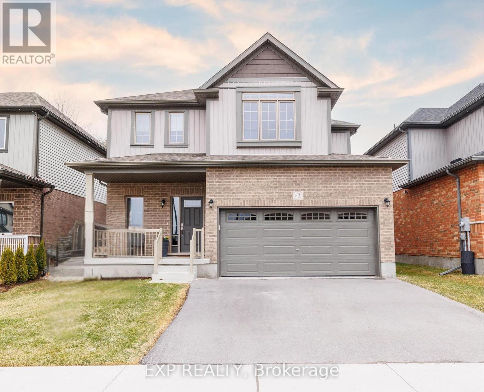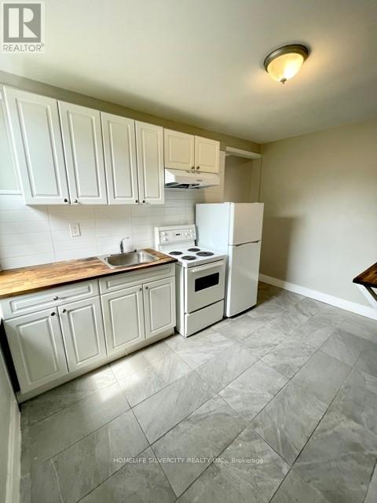3441 Crescent Harbour Road
Innisfil, Ontario
Pack your bags - this luxurious retreat could be yours to celebrate May long weekend! Situated on a private road just one hour from Toronto, this exceptional, custom-built home offers an unparalleled escape from the city. Boasting over 80 feet of prime waterfront on Lake Simcoe in Innisfil, with unobstructed southeastern exposure and breathtaking views of Fox Island & Snake Island. The meticulously designed exterior, featuring armour stone landscaping, leads you to your own private waterfront oasis, complete with a custom dock and two watercraft lifts! The storybook-style design blends vintage charm, contemporary elegance, and functionality. The home comes furnished with a designer-curated collection of new and antique pieces. The open-concept great room features a soaring two-storey vaulted ceiling with exquisite wood detailing, a statement stone wood-burning fireplace, and floor-to-ceiling windows that flood the space with natural light. This open living area seamlessly flows into the gourmet kitchen, complete with a massive island, Caesarstone countertops, tiled backsplash, and propane stove. The kitchen opens onto the spacious dining room, making it an ideal space for family gatherings and entertaining. The expansive main-floor primary suite offers a private sanctuary, complete with a walk-in closet and a luxurious ensuite bathroom, featuring a soaker tub and rainfall shower. This suite opens directly onto a sprawling stone patio. Also on the main is a full laundry room and mud room for convenience. Upstairs, you'll find four generously-sized bedrooms and two full bathrooms. The fully finished basement with heated floors throughout, adds further versatility with a recreation room, an additional bedroom, plenty of storage, and a full bathroom. Completed by a two-car detached garage and private drive, you'll have room for all your vehicles and recreational equipment. Private access to tennis and pickleball courts. This home is the epitome of refined living! (id:50787)
Chestnut Park Real Estate Limited
3729 Lakepoint Drive S
Severn (West Shore), Ontario
Welcome to this exceptional 2700 sq ft home nestled on in the picturesque town of SEVERN, ON. A Perfect Blend of Modern Comfort and Country Charm, Firstly This Property is an IDEAL Retreat for Those Who Enjoy Spacious Living and Top-Tier Amenities Nearby. The Open-Concept Design Creates a Bright, Nature Atmosphere Throughout the Main Living Areas of the Home, Boasting Impressive 9-CEILINGS. With Large Windows that Bring the Outdoors In, You'll Enjoy Plenty of Natural Light. The Kitchen is Featuring Sleek Quartz Countertops, a Massive Oversized Island, and Brand New Appliances. It's Perfect for Both Cooking and Entertaining. Secondly THIS Home includes One 11 Ft Ceiling Office(Ground Floor), Includes Three Generously Sized Bedrooms, and One Large Primary Bedroom with a Private Ensuite With a Soaker Tub, Walk-in Closet, Includes Full Sized UnFinished Basement , also Boasting 9-foot ceilings, Provides Endless Potential; ( FOR Storage, Recreational Space, /or More Bedrooms for your Growing Family In Future! Also Offering a Peaceful Retreat at the End of The Day.The 2700 sq ft Includes 3 garage/shop + 8 Car Paved Driveway, It is perfect for Boating Enthusiasts ,Contractors, or Anyone Needing Extra Space for Parking , Giving You Easy Access to This Iconic Waterway. Thirdly THIS COMMUNITY , Providing Ample Space for Outdoor Activities; Whether You're Looking to Entertain, Adventure, or Relax in Serene Privacy, Meanwhile Easy Hwy Access., 10Mins To Orillia Square, Costco, Nofrills, CINPLEX CINEMA, 30Mins to Barrie,30Mins TO MT. ST LOIUSE, 60Mins to Vanghan VMC, 20 Minutes To Gravenhurst, Endless Potentials!! (id:50787)
Hc Realty Group Inc.
26 Ashton Drive
Norfolk (Simcoe), Ontario
Welcome to 26 Ashton Drive, an exquisite 4-level backsplit that exemplifies refined living in one of Simcoe's most coveted neighbourhoods. This stunning residence is ideally situated just moments from a wealth of amenities, including prestigious golf courses, scenic trails, lush parks, and highly regarded schools, making it the perfect haven for families and nature enthusiasts alike. Upon entering, you are greeted by an elegant open-concept main floor that harmoniously blends style and functionality. The bright eat-in kitchen flows seamlessly into the spacious living and dining areas, creating an inviting atmosphere perfect for entertaining guests or enjoying quality family time. Ascend to the upper level, where three generously proportioned bedrooms await, complemented by a beautifully designed four-piece bathroom, offering a tranquil retreat for relaxation. The first lower level unveils a sprawling family room, ideal for gatherings and leisure activities, along with a thoughtfully designed fourth bedroom, a convenient mudroom, and a separate walk-out entrance that enhances accessibility. On the fourth level, you will find an additional fifth bedroom, a practical storage room, laundry area, cold room, and an additional three-piece bathroom, providing ample space for all your needs. This remarkable home is perfectly suited for multi-generational living, with the flexibility to generate supplemental income by renting out the lower half. Dont miss the opportunity to experience a life of elegance and convenience at 26 Ashton Driveyour sanctuary of comfort and sophistication awaits. (id:50787)
RE/MAX Twin City Realty Inc.
5574 Shorecrest Crescent
Mississauga (East Credit), Ontario
Spacious Unit 1 Bdrm, 1 Bath Steps From Streetsville. Quite Neighborhood With Bus Service. Walking Distance To River Grove Community Center. Beautiful Walking Trails Along The Credit River. Open Concept Kitchen W Granite Counters And Stainless Steel Appliances. Includes 1 Driveway Parking Space. No Smoking Or Pets Allowed. Streetsville Go Is A 15 Minute Walk (id:50787)
Right At Home Realty
466 Humphrey Street
Hamilton (Waterdown), Ontario
Corner lot, right across future park, modern concept home in the heart of Waterdown featuring over $100k worth of upgrades. This spectacular corner lot faces a new to be built park. 10 feet ceilings throughout the main floor and raised basement ceilings. Airy kitchen with a large island, brand new appliances and walk in pantry. Newly installed backsplash in the kitchen and potlights inside and out! The main floor features a library, Family room, large kitchen, living and dining room along with ample closet space and a powder room. The upper floor features a loft area along with 4 bedrooms, all containing walk in closets, and 3 ensuite bathrooms. This home is a true gem, offering a combination of natural light, open concept living & modern finishes that will exceed expectations. Located at the corner of Humphrey St. & Skinner Rd. which exits right onto Dundas St. providing easy access to Hwy. 403, 407 & QEW. (id:50787)
Right At Home Realty
2411 - 100 Burloak Drive
Burlington (Appleby), Ontario
Resort Like Condo Living With Exceptional Amenities Including Wellness Centre & Social Retirement Activities. This Luxury Retirement Residence Just Steps From Lake Ontario & Close To Shopping, Seniors Rec Centre, & Great Hwy Access. Great Amenities. Mandatory Service Pkg Fee $1468.26 Includes $200 Dining Room Credit, Access To Activities, Housekeeping, Emergency Call System & Onsite Emergency Medical. Maintenance. Fees Include Heat & Air Conditioning & Water. (id:50787)
RE/MAX Gold Realty Inc.
501 - 3900 Confederation Parkway S
Mississauga (City Centre), Ontario
Welcome to luxurious living at M City in the heart of Mississauga! This stunning 3-bedroom, 2-bath (one of the largest units at M City! 1226 Sq Ft Plus 342 Sq Ft ) condo offers breathtaking, unobstructed views and a spacious open-concept layout with floor-to-ceiling windows. The Podium/ Terrace is perfect for enjoying in summer. Enjoy a modern kitchen with quartz countertops, built-in appliances, and a large island perfect for entertaining. The primary bedroom features a walk-in closet and a spa-inspired ensuite. Whether you're exploring the vibrant city life or relaxing in the comfort of your luxurious home, this condo provides the perfect balance of urban living and tranquility. Step out onto your expansive balcony for panoramic city and lake views. World-class amenities include a rooftop pool, gym, 24-hr concierge, party room, skating rink & more. Steps to Square One, Sheridan College, and proximity to UTM, transit, highways, parks & dining. Parking & locker included. Perfect for families, first-time buyers, or investors! Don't miss out on the opportunity, A must-see! (id:50787)
Century 21 People's Choice Realty Inc.
64 Burlwood Road
Brampton (Vales Of Castlemore), Ontario
Welcome To 1 Of Only 92 Executive Homes In Prestigious Pavilion Estates Over 7,000Sq Ft Of Luxury Living!This Stunning Custom-built Detached Home Sits On A Premium 60-foot Frontage In One Of Bramptons Most Exclusive Enclaves Pavilion Estates At Goreway & Countryside. This Home Combines Elegance, Functionality, Lifestyle add luxury. Meticulously Upgraded With almost Million Dollars Spent In High-end Renovations. 300K spent on custom cabinetry, Mud room ,office, all washrooms, central AC, central vacuum, high end security cameras for the security of occupants. .high end chandeliers. PROPERTY HIGLIGHTS: Over 7,000 Sq Ft Of Total Luxury Living Space (More Than 5,100Sq Ft On Main And Second Floors And Approximately 2,300 Sq Ft In The Basement)4 Spacious Bedrooms & 4 Upgraded Bathrooms On Upper Level Fully Finished Custom Basement With 2 Bedrooms, 1 Luxury Bathroom, Custom Kitchen, Large Living Room, And 78 Ft Electric Fireplace All Over Hardwood Floors And Ceramic Tiles Total: 6 Bedrooms & 5 Bathrooms + 1 Powder-room UPGRADES WORHT almost $1M INCLUDE: Large Backyard,$250k In Professional Landscaping: Heavy Stone all around outside, landscaping front and back yard, water sprinkler, fountains, trees, lighted waterfall, all custom designed to have resort feeling. Basement, professionally designed basement with game room, spacious kitchen, dinning room, and huge living room with open concept. two bed rooms with walk in closets , storage all windows above ground. Separate entrance. ADDITIONAL FEATURES:2-car Garage + Parking For 5 Additional Cars Electric Garage Door Opener With External Keypads Built-in Sprinkler System And Central Vacuum Central Humidifier & Central A/c Custom Blinds, High-end Chandeliers & Light Fixtures.2 Gas Fireplaces On The Main Floor, 1 Electric Fire Place. (id:50787)
Cityscape Real Estate Ltd.
13 Marlborough Street
Brampton (Central Park), Ontario
Newly renovated with modern finishes, this is a stunning 4+1 bedroom detached home nestled in the heart of Brampton's prestigious 'M' section! Entertain with ease in the spacious open concept living/dining area, complete with modern glass stair railings and stunning vaulted ceiling that looks up to the 2nd floor bonus sitting area above. Delight in the gourmet kitchen, featuring stainless steel appliances, quartz countertops, and a gas stove with plenty of space for a breakfast table. Appreciate the convenience of a 4th bedroom on the main floor, perfect for guests or a home office or for anyone with difficulty climbing stairs. The upgraded family room is complete with a fireplace and walkout to backyard. Primary bedroom retreat with his/hers closets, and a fully upgraded 4pc luxury ensuite. Enjoy the added bonus of a finished basement, complete with a 5th bedroom, huge recreation room, built-in bar and plenty of storage. (id:50787)
RE/MAX President Realty
94 Cindy Nicholas Drive
Toronto (Morningside), Ontario
Welcome to this spacious 5-bedroom detached home featuring a double car garage and a beautifully finished driveway. Enjoy the low-maintenance, turfed backyard perfect for relaxing or entertaining with ease. Inside, you'll find fresh paint throughout, stunning new engineered hardwood on the main floor, and plush new broadloom upstairs. Designed with comfort and convenience in mind, this home boasts a fantastic layout with generously sized principal rooms and direct bathroom access from every bedroom. The large eat-in kitchen offers plenty of space and opens directly to the backyard ideal for indoor-outdoor living. The oversized primary suite features a 4-piece ensuite and a walk-incloset. Located within walking distance to top-rated schools, parks, and the scenic Ellesmere Ravine trail system great for running, biking, and leisurely strolls. You're also just minutes from Highway 401, U of T Scarborough, Centennial College, Centenary Hospital, Walmart, restaurants, shopping, banks, and everything you need for daily living. (id:50787)
RE/MAX Community Realty Inc.
241 Langford Church Road
Brantford, Ontario
Recently severed slightly irregular shaped 1 Acre lot with Rural Residential zoning, ready for building a beautiful home with garages and space to spare. The lot has approximately 45 m +/- frontage on McBay Road. Close to Highway 403, the property is between Hamilton and Brantford, just beyond the Ancaster limits. Approximately a 10 minute drive from the Hamilton Airport, and a short drive to all amentites. This is a vacant lot zoned for residential building. It has recently been severed from a larger property. This is a rural area. Fiber optic cables are on lot. This is a rural lot, Hydro and a Cistern or well will need to be arranged by buyer at time of building. Property taxes to be re-assessed. *For Additional Property Details Click The Brochure Icon Below* (id:50787)
Ici Source Real Asset Services Inc.
14 Broom Street
North Dumfries, Ontario
Welcome home to 14 Broom Street a home that has been well cared for and loved by its original owners for over 30 years! You dont even have to step inside to appreciate this home, with its manicured landscaping out front including shaped gardens with a stone walkway, pavers, perennial plants, cedars, and more. A covered front porch is the perfect spot to enjoy a morning coffee and bask at natures beautiful colours when in full bloom. Stepping through the front door you will find an open foyer area with enough room for all of your guests to come in at once. The kitchen and dining area is bright and showcases upgraded flooring, countertops, sink, rangehood, subway tile backsplash, and refinished cabinets from last year. The living room is just around the corner offering ample space for décor, and the neat and tidy carpeting is sure to keep your feet toasty. The main floor laundry area offers access to your double car attached garage, and a powder room completes the main floor area. On the second floor you will find your generous primary bedroom with a large walk-in closet and 4pc en-suite bathroom. Two additional bedrooms with newer carpeting and views out back, plus another 4pc bathroom complete the second level. The basement area with a large cold room is unspoiled offering you complete control over your future design and finishes. On the exterior, the SPACIOUS backyard is accessed through sliding doors from the dining area which lead you to a large newer Trex composite decking with upgraded aluminum rails, and a 10' x 14' awning. This lot size is hard to find in newer developments and offers immense space for entertaining, activities, pets, or potentially a pool! You are sure to appreciate the pride of ownership at 14 Broom Street and will love this mature neighbourhood of Ayr even more. (id:50787)
RE/MAX Twin City Realty Inc.
27 Mulholland Avenue
Toronto (Yorkdale-Glen Park), Ontario
First Time Offered for Sale! This custom-built home by the original owner/builder is filled with unique and thoughtful features you won't find elsewhere starting with a bright, sun-filled solarium complete with a wood-burning pizza oven, perfect for crafting delicious homemade pizzas! Step into a spacious foyer with a skylight, and discover the rare bonus room beneath the double garage. Located in a highly sought-after area with a Walk Score of 83, you're just minutes from retail (such as Yorkdale Mall), restaurants, transit, and major highways. Elegant French doors lead into a generous living and dining area, while the large kitchen/breakfast space features a cozy fireplace and walk-out to the solarium and rear gardens perfect for entertaining. Upstairs, the bright and expansive primary suite offers a 6-piece ensuite, walk-in closet, and walk-out to a sunny private balcony. The lower level offers over 1,087 square feet of finished space, featuring a fireplace, open-concept kitchen, spacious recreation area, 4-piece bathroom, and an oversized laundry room. It also includes direct access from the garage, a large cold cellar/cantina, and a substantial storage room. Perfect for extended family, guests, or a potential in-law suite (please note: not retrofitted). Enjoy the convenience of a double car garage plus driveway parking for 4 cars. This one-of-a-kind home is truly a must-see! (id:50787)
Royal LePage Security Real Estate
29 Wellington Avenue E
Oshawa (Farewell), Ontario
This bright and spacious 1-bedroom apartment is located in the heart of South Oshawa, offering a perfect blend of convenience and community. Just minutes from Lakeview Park, you'll have easy access to scenic waterfront trails, sandy beaches, picnic areas, and playgrounds. The location is ideal, with schools, grocery stores, restaurants, and parks all within walking distance, plus excellent transit options and quick access to the 401 for commuters. The apartment features a spacious layout with large windows that fill the space with natural light, making it a warm and inviting place to call home. Situated in a family-friendly neighborhood with plenty of amenities, this is a great opportunity to enjoy both city convenience and outdoor living. (id:50787)
Century 21 Leading Edge Realty Inc.
32 Connaught Avenue
Toronto (Newtonbrook West), Ontario
Attention Developers, Builders & Investors! A rare and prime redevelopment opportunity awaits on prestigious Yonge Street in the highly sought-after Willowdale West community. This exceptional land assembly includes ,16, 20 and 34 Connaught Avenue, totalling just under 1 acre of valuable land. Ideally positioned steps from Yonge Street, TTC transit, top-ranked schools, shops, restaurants, and all essential amenities, this location offers unmatched convenience and long-term appeal for future residents. The site presents an incredible opportunity for a townhome development or multi-unit residential project (subject to municipal approvals). Currently, the property includes a well-maintained, fully livable 2-storey home with 3 bedrooms and 3 bathrooms, offering excellent rental income potential while redevelopment plans are underway. This is a rare chance to invest in one of Torontos most prestigious neighbourhood perfect for immediate development or long-term strategic holding. Don't miss this exceptional opportunity. More information available upon request. (id:50787)
Right At Home Realty
RE/MAX Excel Realty Ltd.
34 Connaught Avenue
Toronto (Newtonbrook West), Ontario
Attention Developers, Builders & Investors! A rare and prime redevelopment opportunity awaits on prestigious Yonge Street in the highly sought-after Willowdale West community. This exceptional land assembly includes ,16, 20 and 32 Connaught Avenue, totalling just under 1 acre of valuable land. Ideally positioned steps from Yonge Street, TTC transit, top-ranked schools, shops, restaurants, and all essential amenities, this location offers unmatched convenience and long-term appeal for future residents. The site presents an incredible opportunity for a townhome development or multi-unit residential project (subject to municipal approvals). Currently, the property includes a well-maintained, fully livable 2-storey home with 3 bedrooms and 3 bathrooms, offering excellent rental income potential while redevelopment plans are underway. This is a rare chance to invest in one of Toronto's most prestigious neighbourhoods perfect for immediate development or long-term strategic holding. Don't miss this exceptional opportunity. More information available upon request. (id:50787)
Right At Home Realty
RE/MAX Excel Realty Ltd.
20462 Yonge Street
East Gwillimbury (Holland Landing), Ontario
ATTENTION DEVELOPERS & BUILDERS. DEVELOPMENT OPPORTUNITIES. Discover this expansive property featuring rare acreage and an impressive 234 ft frontage (as per Geo Warehouse). This well-maintained 3+1-bedroom, 2-bath bungalow sits on a massive lot with a finished full basement one-bedroom apartment with a separate entrance and a spacious 23.6' x 15.5' workshop perfect for hobbyists or entrepreneurs. Located in a prime area close to all amenities, this is a must-see for investors, developers, or families looking for space and potential. Please refer to Schedule C for full property details and clauses. Lot dimensions as per Geo Warehouse. (id:50787)
Homelife/bayview Realty Inc.
3 - 109 Westmount Road N
Waterloo, Ontario
Location! Location! This 4 Bedroom Condo Unit is steps away from The University of Waterloo and the property is great for students, professionals, and families. This Condo Unit is Available at 109 Westmount Road North. Renovated in 2020 with 2 bathrooms, 6 appliances, and an open-concept kitchen with cabinetry/storage and in-suite laundry. Invest in this great condo or move in. This building has a garage with secure storage and parking. Surrounded by schools, transit, shopping, and Waterloo Park. The closest major intersection is University Ave and Westmount Rd. Book your showing today. (id:50787)
Aimhome Realty Inc.
19 Cosbury Lane
Caledon, Ontario
Gorgeous executive townhome in a prestigious Caledon community...This cozy home boasts three well appointed bedrooms, a large primary bedroom with a huge walk-in closet. The gourmet kitchen is open to the great room which is combined with the dining room, perfect for entertaining. Close to all amenities: transit, restaurants and shopping, schools and parks. (id:50787)
Royal LePage Signature Realty
471 Stonetree Court
Mississauga (Cooksville), Ontario
Location, Location, excellent Location semi-detached home! Featuring a modern kitchen with granite countertops and stainless steel appliances, plus a finished basement for extra living space Sq.Ft. 2000-2500 The 2nd bedroom has a balcony to rest and unwind. The finished basement with separate entrance, good protentional income in basement separate laundry, it was rented newly painted, Close To Square One Mall, Minute To Cooksville Go Station, Major Highways, Schools & Many More Convenient Amenities **EXTRAS** Ss 2 Fridge, 2 stove Ss B/I Dishwasher & Microwave. 2 Washer & Dryer. All Elf's, Huge Deck In Fully Fenced Backyard, Decent Size Bdrms, 2 Sunroofs, Inside Access Erom Garage & GorgeousFeatures Throughout (id:50787)
Newgen Realty Experts
204 - 5229 Dundas Street W
Toronto (Islington-City Centre West), Ontario
Large 2 Bedroom + Den & 2 Washrooms (Approx. 986 Sf) W/ North East Views Located At Dundas & Kipling. Spacious Naturally Lit Corner Unit With Many B/I Upgrades & Includes 1 Parking & 1 Locker. All Utilities Included In Maintenance Fees. Minutes To Multiple Major Highways (Hwy 427 & Gardiner), Sherway Gardens, Costco, Parks & Many More Shops And Restaurants. Building Amenities Include: 24 Hrs Concierge, Gym, Pool, Party/Meeting Room & More. (id:50787)
Sutton Group Elite Realty Inc.
411 - 1 Rean Drive
Toronto (Bayview Village), Ontario
Immaculate Unit With Open Concept In The Heart Of North York. Large Master With Walk-In Closet, Ensuite Laundry With Large Storage Area, Sizeable Breakfast Bar, Convenient Access To Locker, And Underground Parking Included. (id:50787)
RE/MAX Real Estate Centre Inc.
121 Stacey Avenue
Oshawa (Central), Ontario
Photo Taken in Early 2024 When Staged. Detached Home Situated On Family-Friendly Neibghd. Completely Renovated From Top to Bottom: New Kitchen W/ Quartz Counter (2024), Upgrade Double-Sink Bathroom On 2nd Flr (2024), New Floor thr Entire Home (2024), New Laundry Area W/ Ample Storage(2024).New Lighting Fixtures (2024). New Front& Rear Doors (2024). Enhanced Supporting Structure (2024). 200 AMP Electric Panel W/ New Wiring(2024). New Plumbing & Ducting System (2024). Various Shopping Opts: Walmart, RONA, Canadian Tire, Canadian Superstore, Costco, and the Center Oshawa Shopping Mall. Numerous Restaurants to Explore. 5mins to HWY 401, 10mins Drive to Oshawa GO/VIA Station, 3 mins Walk to Bus Stop. Steps Away from Parks, Playgrounds, Sports fields, Community Garden, Outdoor Pool. Close to Lakeridge Health Oshawa Hospital. Walking Distance of Village Union PS, Bus Direct to Eastdale CVI. Short Drive to St. Thomas Aquinas Catholic Schl, Monsignor John Pereyma Catholic HS. Close to Private Schls: Great Beginnings Montessori, Durham Elementary& Durham Academy. (id:50787)
Avion Realty Inc.
3383 Testimony Square
Mississauga (Fairview), Ontario
Four Bedroom Beautiful Home In The Heart Of Mississauga, Near Square One! Prime Location Close To Highway, City Centre, Shopping! Quartz Countertop In The Kitchen And Bathrooms! Fireplace In Family Room! Living And Dining Combined Makes It A Very Nice And Spacious! California Shutters And Hardwood Floors Throughout The House Tenant Pays 70% Of All Utilities! (id:50787)
Ipro Realty Ltd.
412 Freure Drive
Cambridge, Ontario
Stunning Family Home with Elegant Upgrades ThroughoutWelcome to this beautifully designed home featuring soaring 9-foot ceilings that enhance the sense of space and light throughout. Step into a warm and inviting foyer with rich hardwood flooring, leading seamlessly into the heart of the home.The upgraded kitchen is a true showstopper, boasting stainless steel appliances, a built-in microwave, gas range, granite countertops, and a double sinkperfect for everyday living and entertaining. The adjacent breakfast room includes a stylish breakfast island and continues the hardwood flooring, creating a cohesive and modern feel.This home offers 4 beautiful & spacious bedrooms, 1 well-appointed kitchen, and 3 upgraded bathrooms featuring quartz countertops and contemporary finishes. Every detail has been thoughtfully curated for both comfort and style.The backyard offers a private outdoor oasis ideal for relaxing, gardening, or enjoying time with loved ones. Don't miss your chance to own this thoughtfully designed and upgraded home! (id:50787)
RE/MAX Real Estate Centre Inc.
145 Main Street
Prince Edward County (Picton Ward), Ontario
Incredible opportunity to own a long-standing, turn-key retail business in the heart of Prince Edward County. This spacious 4,000 sq ft dollar store has been successfully operating for 26 years with a loyal customer base and steady walk-in traffic. Located in a high-visibility plaza with ample parking, the business enjoys a competitive all-in monthly rent. Extra storage space of APPOX.1200 sq ft also included in rent. Fully stocked and well-maintained, this is a perfect venture for entrepreneurs looking for a solid, income-generating business. Current owner is retiring step into a profitable operation with room to grow. Don't miss your chance to own a Dollar Store business in one of Ontario' s fastest-growing communities. (id:50787)
Royal LePage Real Estate Services Ltd.
56 Mccallum Drive
Richmond Hill (North Richvale), Ontario
Prestigious North Richvale Neighborhood. Bright, Two Bedroom Apartment. Modern Kitchen, Ensuite Laundry. Min Walk To Parks, Playgrounds And Schools. Mins From Yrt, Hospitals, Firehall, Police Station And Library. (id:50787)
Right At Home Realty
2607 - 1 The Esplanade
Toronto (Waterfront Communities), Ontario
Premium and upscale condo located in the heart of the city. Spacious 655 sq ft, 1 bedroom plus den unit with luxury upgrades throughout! The unit has a very functional layout overlooking the beautiful east and south views of the city. Lots of natural light with floor to ceiling windows. Modern open concept kitchen with quartz countertops and very large upgraded island and breakfast bar! S/S Appliances. Locker is a private room located in front of a premium parking spot above ground on level 3. 24 hour concierge included! Amenities include a fully equipped gym, movie room, party room, guest suites among others. Steps away from Berczy Park, coffee shops, groceries, Scotiabank Arena, St. Lawrence Market, TTC, waterfront, financial core and more! Excellent option for owners and tenants alike! Unit is currently tenanted. Pictures taken when the unit was vacant. (id:50787)
Right At Home Realty
17 Dawes Road
Brampton (Credit Valley), Ontario
Look no further!! Don't miss this gem in the neighbourhood, Location! Location! This Stunning semi-detached home is move in ready and situated in a very desirable neighbourhood. This home features a spacious layout, family sized eat-in kitchen, 3 generous sized bedrooms, finished basement with bedroom and full bath and 4 car parking. Freshly painted, close to all major amenities including highways, schools, go station and much much more (id:50787)
RE/MAX Realty Services Inc.
1268 Trowbridge Drive
Oshawa (Centennial), Ontario
Step into a home where pride of ownership truly shines! Over the past 5 years, this property has undergone a remarkable transformation with thoughtful upgrades that beautifully blend style, comfort, and functionality. From top-to-bottom vinyl flooring (20212023) to a brand-new kitchen renovation completed in 2025, with over $25,000 invested, no detail has been overlooked. Enjoy total peace of mind with major mechanical updates including a new furnace, heat pump, and humidifier (2023), along with enhanced attic insulation for year-round energy efficiency. The home features modern pot lights throughout the living, dining, kitchen, and upper levels(20232025), a fully renovated basement washroom (2021), and stylish new main doors and bedroom doors installed in 2025. Custom closet systems in all bedrooms and landing areas (2023), fresh full-house paint (2025), and a professionally paved driveway (2023) further enhance both practicality and curb appeal. Whether you're relaxing in the beautifully finished basement or entertaining in the reimagined kitchen with a stainless steel gas range and vented hood, this home checks every box. Turnkey, modern, and move-in ready it's a rare find that truly stands out. EXTRAS** S/S Stove, S/S Fridge, S/S B/I Dishwasher, S/S Range Hood, Washers, Dryers. (id:50787)
RE/MAX Community Realty Inc.
79 - 391 Beechgrove Drive
Toronto (West Hill), Ontario
Rarely Offered 3-Bed, 3-Bath in Natures Path Townhomes. Bright, south-facing unit in a family-friendly community filled with natural light and thoughtfully designed for modern living. The open-concept main floor features high ceilings, a spacious living and dining area, and a sleek kitchen with a large center island and plenty of storage. An additional flex space off the kitchen is perfect for a home office, playroom, or second dining/lounge area, with walkout access to a private patio equipped with a gas BBQ hookup and direct access to the parking lot. Convenient 2-piece bathroom on the main level. Downstairs, the primary bedroom includes a private ensuite, plus two more bedrooms and a full 4-piece bath complete the lower level. Steps to TTC, major highways, parks, waterfront trails, and shopping. A solid choice for families looking for comfort, flexibility, and a great location. (id:50787)
Royal LePage Supreme Realty
507 Mill Street S
Clarington (Newcastle), Ontario
Ideal setting for a client requiring parking++ or separate space to run a home business in the finished walkout lower level or the option of an extended family home with 2 separate living quarters. All this plus 2095 sq. ft. of private living space on the main floor. Set on approximately one acre treed lot with no neighbouring homes in view yet quick access to Highway401, a few minutes drive to the shores of Lake ontario and the village center of Newcastle. The house has been completely rebuilt with high quality finishings, workmanship and materials and never lived in since the renovations. Hardwood floors throughout both levels, quartz countertops, pot lights++. Walkout from the living room and kitchen to a huge entertain mentsized deck overlooking the beautifully landscaped extensive stone patio with large landscape stones, treed ravine and creek beyond. Walkout from the lower level directly to a covered stone patio and gardens. A huge workshop area under the double garage is perfect for the hobbyist or storing your recreational vehicles. The double car garage is extra deep for additional storage and has direct access to the house through a heated breezeway. A property like this doesn't come up often with proximity to the highway, local amenities, minutes to Lake Ontario and the private setting on a treed acre lot. Book your appointment today or risk being disappointed! (id:50787)
RE/MAX Experts
RE/MAX Hallmark First Group Realty Ltd.
116 - 2553 Barbarolli Path
Oshawa (Windfields), Ontario
Great Location in Oshawa! This stunning home offers a spacious and bright layout with 3 bedrooms, 3 bathrooms, and a versatile rec room that can be used as a 4th bedroom. This contemporary residence boasts an inviting open-concept design, perfect for modern living. dinning opens to small deck/balcony. Built by Tribute just 3 years ago. Conveniently located within walking distance to Costco, the Riocan shopping center, parks, and schools, with easy access to major highways 401 and 407, Ontario Tech University, and Durham College. Good opportunity for First Time Home Buyers and Investors. (id:50787)
Royal LePage Terrequity Realty
86 Bellhouse Avenue
Brantford, Ontario
BEAUTIFUL HOUSE THAT BACKS ONTO A POND IS AVAILABLE FOR SALE. This 4 Bedroom, 4 Bathroom Home Offers Generous Living Space With 9' Ceilings On The Main Floor WITH The Deck Off Of The Breakfast Provides A Stunning Outdoor Dining Experience Overlooking All That Nature Has To Offer. Modern all Brick Exterior Provides A Classic Look And Feel. With A Double Car Garage Plus Plenty Of Parking Space, You Have Everything You Need. (id:50787)
RE/MAX Realty Services Inc.
1707 - 115 Mcmahon Drive
Toronto (Bayview Village), Ontario
n Demand Location, 1 Bedroom With Oversized Balcony, Short Walk To All Amenities Including Shopping, Subway Sheppard Line, Mall, Hospital, Etc. Only Few Years Old, High End Built In Appliances At Kitchen. One Storage Locker Is Included. Steps To Bessarion Subway Stations & Oriole Go Train, Community Centre, Hospital, Bayview Village, IKEA, Canadian Tire, Fairview Mall, Restaurants. Minutes To DVP, Hwy 404 & 401. Amazing Amenities Include Tennis Court, Indoor Pool, Full Basketball Court, Gym, Bowling Lanes, Pet Spa, And More. (id:50787)
Homelife Landmark Realty Inc.
410 - 1 Jarvis Street
Hamilton (Beasley), Ontario
Welcome to 1 Jarvis Tower, an architectural gem. This meticulously crafted 1-bedroom + den unit,spanning 564 square feet, offers a perfect blend of functionality and sophistication. Situated in ahighly walkable area of Hamilton Downtown. unit offers a stunning Open-Concept layout flooded withNatural Light and boasting beautiful finishes. Features include an Upgraded Kitchen island, High-endStainless Steel Appliances, Quartz Countertops, and Laminate Flooring throughout. With a FullBathroom and a large balcony. Enjoy amenities such as a yoga room, fitness center, and loungeco-workspace, along with 24-hour concierge service. High speed Internet included! Move-in Ready! (id:50787)
RE/MAX Millennium Real Estate
102 Albert Street
Kawartha Lakes (Coboconk), Ontario
A rare opportunity with a $700,000 vendor take-back mortgage available at an attractive 0% interest rate for a term of two (2) years. Welcome to your paradise! This remarkable 3-bed waterfront bungalow is nestled along the stunning Gull River, with direct access to the picturesque Balsam Lake in Kawartha Lakes. Located in the charming town of Coboconk (Coby), this property is situated in the heart of cottage country & offers convenient access to Highway 35 making it a mere 1.5-hour drive from Toronto. Prepare to be captivated by the mesmerizing water views that greet you from almost every room in this delightful home. Step out onto the expansive deck, overlooking the tranquil Gull River, and immerse yourself in the beauty of nature. Enjoy the convenience of sandy swimming and excellent fishing opportunities right from your private dock. With its superb location, this property presents an exceptional opportunity for short-term rentals, offering the potential for additional income. Privacy is paramount in this haven, allowing you to relish the serenity and seclusion this waterfront retreat provides. The Boathouse is a true gem, accommodating two fishing boats or one large boat, allowing you to effortlessly explore the waters at your leisure. Privacy is paramount in this haven, allowing you to relish in the serenity and seclusion that this waterfront retreat provides. Create memories that will last a lifetime and indulge in the countless recreational activities that await you. **EXTRAS** Seller Offering Vendor Take-Back Mortgage: A rare opportunity with a $1,000,000 vendor take-back mortgage available at an attractive 2.75% interest rate for a term of three (3) years. (id:50787)
RE/MAX Hallmark York Group Realty Ltd.
Lot 2 Concession 8
Madoc, Ontario
Within 'C' Commercial Zone. Permitted To Used For Retail, Service, Lawn Equipment, Restaurant, Tood Market, Liquor Outlet, Motel, Bank, Office, Cinema, Funeral Home, Medical Or Dental Clinic, Nursery School, Automobiles, Action Outlet, Gas Outlet, Self Storage Etc. (id:50787)
Homelife/future Realty Inc.
122 - 460 Dundas Street E
Hamilton (Waterdown), Ontario
This 2023 Built Bright & Spacious One Bedroom Unit w/Modern Finishes Features Open-Concept Living room & Kitchen w/Gorgeous Quartz Island & Stainless Steel Appliances, Convenient Stackable Laundry & Large Walk Out Private Balcony. Geothermal Heating/Cooling Helps Keep Utility Bills LOW! Same Floor Locker & Underground Parking Included. Enjoy all the Fantastic Amenities this Building has to Offer Including Bike Storage Room, Access to Two Fully Equipped Fitness Facilities, Party Room & Roof Top Terrace w/BBQ Areas. Chic Condo Located in Sought After Waterdown Near Popular Dining, Shopping, Schools, Parks & Trails w/Easy Access to Public Transit, and Highways. (id:50787)
RE/MAX Escarpment Realty Inc.
5 Laurel Lane
Erin, Ontario
Quaint village of Erin, updated mobile home on large pie shaped lot. Backing onto protected lands centrally located- walk to shops, snow mobile trails, steel roof, insulated floor, upgraded plumbing-pvc, large sunroom to deck. (id:50787)
Royal LePage Credit Valley Real Estate
45 - 302 College Avenue W
Guelph (Dovercliffe Park/old University), Ontario
Amazing opportunity for first time buyers or investors!!! Well maintained 3 Bedroom 3 Washroom Townhouse conveniently located close to everyday amenities and University of Guelph. Brick exterior, functional layout, private outdoor space. Lots of upgrades done recently. Freshly painted hallways, main washroom and powder room fully renovated (2025), Brand new Stove (2025), Owned Water softener (2024), upgraded electrical fixtures (2025). Roof shingles, trough and downspouts, A/C (all 2020). Carpet-free house. Main floor has Hardwood staircase (2025) and laminate staircase basement (2025). Main bedroom has semi-ensuite. Fully finished basement with additional bedroom and washroom. Steps to Public transit, Stone Road Mall, Hanlon parkway. Outdoor pool and Club house Complex. This house is the perfect blend of location and convenient lifestyle. (id:50787)
Homelife/miracle Realty Ltd
44 Ottawa Street S
Haldimand, Ontario
This is not a cookie cutter home! Immaculate two storey home with unique mansard style roof on a quiet street in the mature area of Cayuga, friendly town with lots of amenities located about 30 mins from Hamilton/403. The current owners have taken such care in maintaining this 4+1 bedroom 1 and a half bath home. Main level features gorgeous custom kitchen with white cabinetry, island/breakfast nook, stainless steel applinces & more. Massive dining room holds an impressive harvest table with ease, cozy living room with n/gas fireplace, plus main floor bedroom/den/office, two piece powder room - gleaming ash hardwood floor through out the main level with a natural finish. Upstairs offers tons of space, newer flooring throughout and includes a large primary bedroom with walk in closet, 3 additional good size bedrooms and a 5 pc bath. Recently finished lower level offers high ceilings, laminate flooring through out, and pot lighting. Good sized family room, gym room, office, and laundry/storage room. Large two car garage with bonus storage area above for the car enthusiast. Large fully fenced backyard includes two tiered deck system with hot tub, plus handy garden shed. Lots of room to park on the driveway. Windows all updated since 2007, furnace is 2010, central air is 2021, and water tank is 2013. Roof shingles replaced in 2008. (id:50787)
RE/MAX Escarpment Realty Inc.
29 - 88 Decorso Drive
Guelph (Kortright East), Ontario
Beautiful & Spacious Townhouse for Lease! Welcome to this bright and spacious 2-bedroom, 2.5-bathroom townhouse, offering a modern open-concept design with 9 ft ceilings on the main living area. Enjoy the seamless flow from the living space to the walk-out balcony, perfect for relaxing or entertaining. The kitchen features a breakfast bar, ideal for casual dining.This home has been freshly updated with new laminate flooring, new paint, new light fixtures, and new window blinds. Professionally cleaned and move-in ready! Conveniently located just minutes from the University of Guelph, Stone Road Mall, parks, and more. Don't miss this fantastic leasing opportunity! (id:50787)
Royal LePage Meadowtowne Realty
164 Synder Avenue N
Woolwich, Ontario
Welcome to 164 Snyder Ave N- a stunning 3-bedroom, 3-bathroom detached home located in one of Elmira's most desirable neighborhoods. Built in late 2022 by Claysam Homes, this nearly 1,930 sq ft Birkdale 2 model offers the perfect blend of functionality, style, and thoughtful upgrades. The open-concept main floor features high-end finishes, large windows for natural light, and a seamless layout ideal for entertaining. The heart of the home includes a modern kitchen with quartz countertops, stainless steel appliances, and custom cabinetry, flowing effortlessly into the dining and living areas. Upstairs, enjoy the versatility of two spacious living rooms one on the main floor and one on the second level along with three generous bedrooms, including a massive primary suite with ample closet space and a luxurious ensuite. Situated on a 40 x 105 ft lot, the exterior boasts a professionally finished backyard, complete with a custom stone retaining wall and elevated garden, offering both curb appeal and functional outdoor living. The full double car garage provides room for two vehicles and plenty of storage. Located just minutes from parks, scenic trails, schools, and amenities, this move-in-ready home offers an incredible opportunity in a family-friendly community. (id:50787)
Exp Realty
2 - 214 Mary Street
Hamilton (Hamilton Beach), Ontario
SECOND FLOOR private 2bed+1bath, clean, cute well maintain apt with lots of natural lights. INCLUSIVE OF ALL UTILITIES (hydro, gas, and water). Located in Hamiltons top district for local restaurants, arts and culture, near transit, schools and family friendly neighborhood .Move in ready! Note, there are two bedrooms in the apt can be used either as1 Bedroom+1 Family/TV room OR as 2 Bedrooms. Walking score 91.Parking is available on the street right in front of the home (no city permits required, tenant to do own due diligence).A short walk to James Street North and close by to major bus routes. Walking Score of 91 in lovely family-friendly neighborhood with a short walk to major bus routes and access to 403 and QEW. Nearby: Food Basic Grocery store down the street, walking distance to Restaurants and Boutiques, 10 min walk to West Harbour GO Station! Don't hesitate to see this one! The property has security cameras on premise (exterior and interior common areas) (id:50787)
Homelife Silvercity Realty Inc.
4932 Victora Avenue
Niagara Falls (210 - Downtown), Ontario
Commercial unit for lease located within walking distance To The busiest Street. Close to high-traffic areas Great Exposure And Very Close To The Falls Attractions. Stable Customers Flow. Great Opportunity To start your own business or office, training centre PERFECT COMMERCIAL SPACE IN IDEAL CENTRAL NIAGARA FALLS, CLOSE TO MANY AMENITIES. This is approximately 600 sq.ft. the main floor plus 800 sq. ft. basement areas, including one washroom. CAN BE USED FOR MANY TYPES of Retail or office.The property is in a convenient location at the corner of Victoria and Simcoe St. Gross monthly rent includes Gas and water. Annual Escalations In Net Rent Required. The tenant is to pay for Hydro, phone and internet. Minimum 2 to 5-year lease. (id:50787)
Century 21 Millennium Inc.
201 - 1101 Lackner Place
Kitchener, Ontario
Priced to sell. Bring all your best offers for this 1-bedroom, 1-bathroom condo, nestled in a quiet, low-traffic luxury building. Condo is less than 2 years old and still covered under the 7 year Tarion warranty for defects. Features & Finishes includes: Gourmet Kitchen with sleek granite countertops & designer backsplash, Open-concept layout with premium laminate flooring throughout, Private balcony with serene tree-lined views a tranquil escape, 1 parking space and 1 locker added convenience and storage, Low maintenance fees for stress free living, Stainless steel appliances, Ensuite laundry. Located less than 15 minutes to the GO Train & downtown seamless commuting. Across from Food Basics, Pharmacy and Dollarama Daily essentials at your doorsteps. Exclusive Building Amenities includes: Luxurious party room with a cozy fireplace, kitchen and bar ideal for hosting gatherings! Secure bike rack for cycling enthusiasts, Beautifully designed kids park with slide ideal for you or your visiting families. Experience a lifestyle of elegance, convenience, and tranquility in this high-end, nearly new condo. Don't miss out on this rare opportunity book your private showing today (id:50787)
Insider Realty
376 Elmwood Avenue
Fort Erie (337 - Crystal Beach), Ontario
Opportunity Awaits in Crystal Beach! Don't miss your chance to own this beautifully upgraded, year-round 1.5-storey home on an expansive corner lot - grandfathered for Airbnb and currently earning approximately $50,000 annually. Whether you're looking for a profitable investment, vacation retreat, or forever home, this property checks every box. Featuring 3 spacious bedrooms, 2 bathrooms, and a charming solarium complete with a hot tub, this home blends comfort, character, and income potential. The open-concept main floor is flooded with natural light, showcasing wood floors, a stylish kitchen with pot lights and island, and a bright, airy living space perfect for relaxing or entertaining. The main floor also offers a generously sized primary bedroom with a walk-in closet and 3-piece ensuite, along with convenient laundry access. Upstairs, you'll find two additional inviting bedrooms ideal for family, guests, or vacation renters. Step outside to your fully fenced corner lot, featuring a wooden deck for summer barbecues, a cozy fire pit, mature trees, and a storage shed for all your beach gear. With private parking for up to 6 vehicles, hosting guests is a breeze. Bonus: Includes 10 beach passes - a huge perk for renters or your own family and friends. Located just minutes from the iconic Crystal Beach, known for its crystal-clear waters and sandy shores, and a short drive to the shops, restaurants, and markets of charming downtown Ridgeway. Whether you're seeking a turn-key investment property or a dream escape that pays for itself, this home delivers it all with the added bonus of a motivated seller read yto make a deal! (id:50787)
Exp Realty




