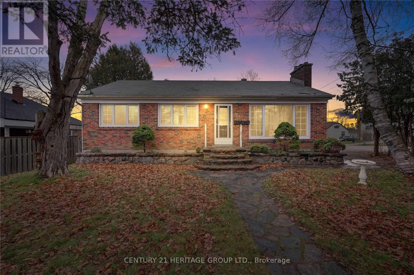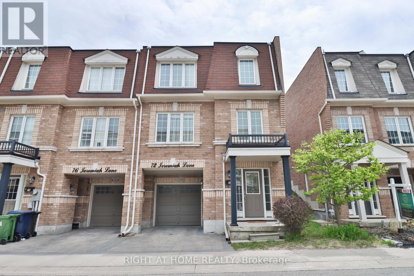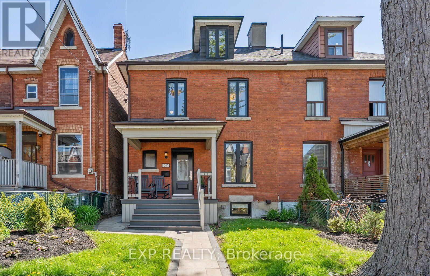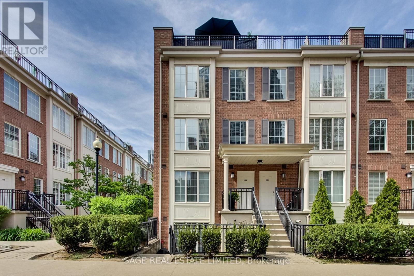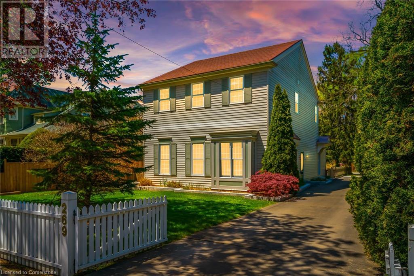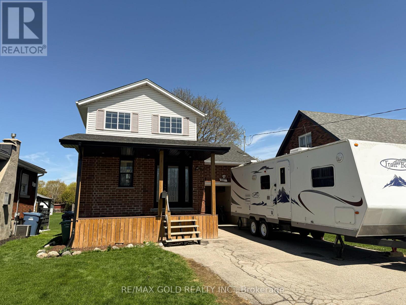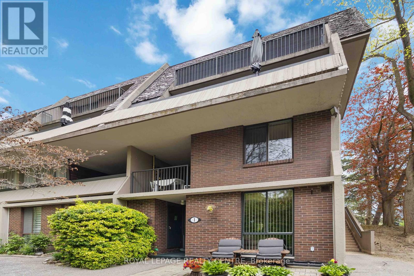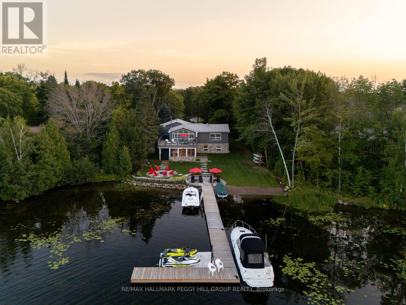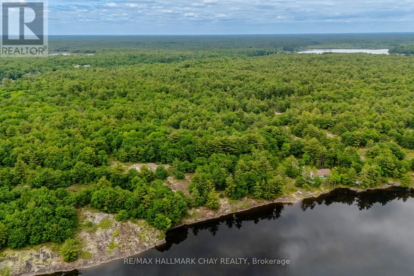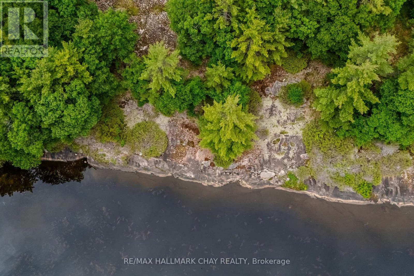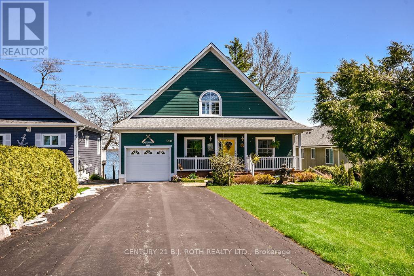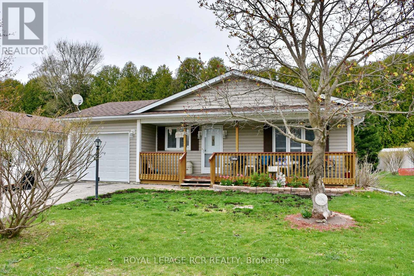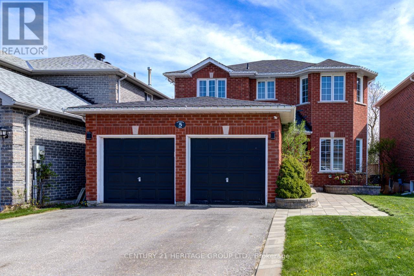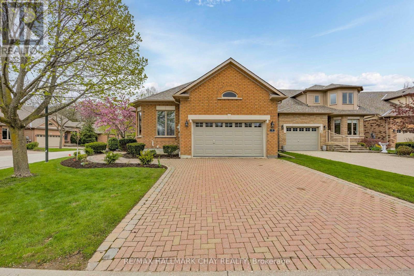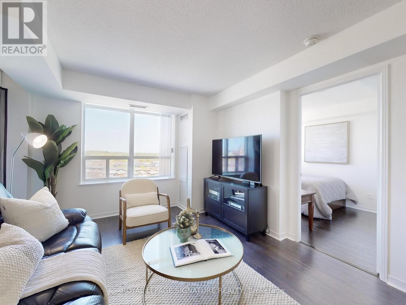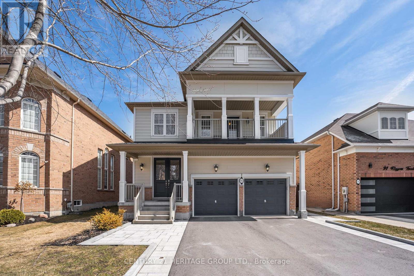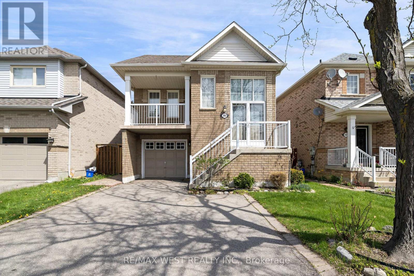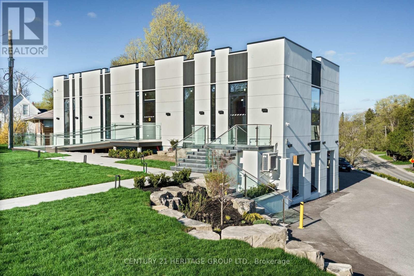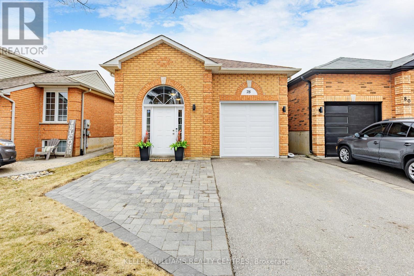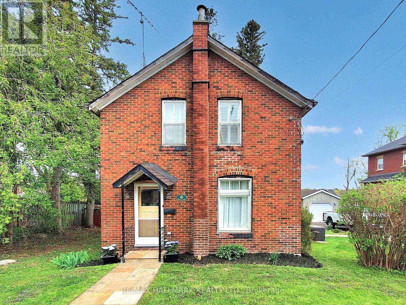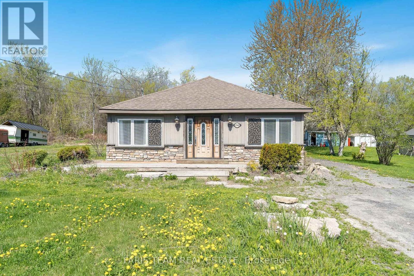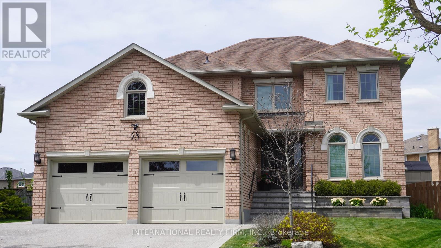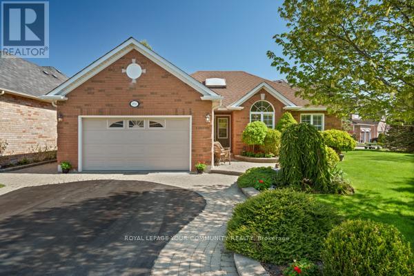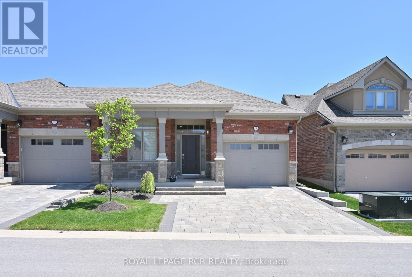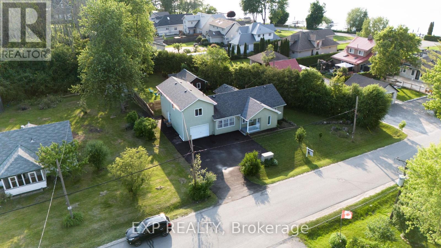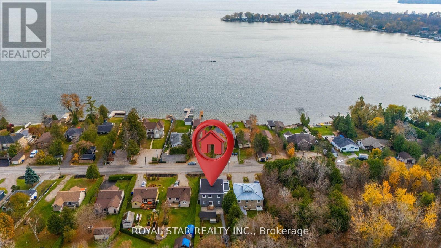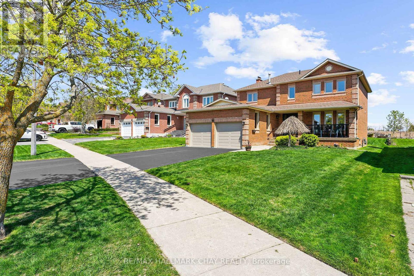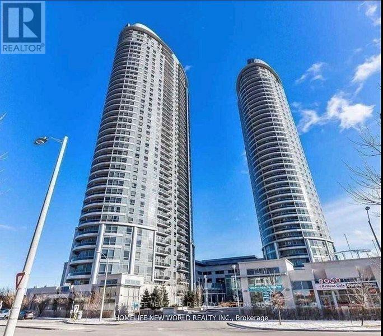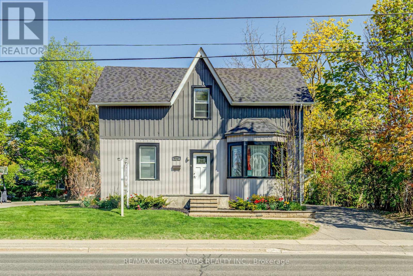36 Argyle Avenue
Orillia, Ontario
Welcome to 36 Argyle Ave. This well-maintained Home has 3 Bedrooms and 1 full Bathroom on the main floor and a Basement Apartment with a full Bathroom, Large Bedroom, and Large Living/Dining room. The Bedrooms all have Large Windows, plenty of Closet space, and are full of natural light. This home has a shared clothes washer and dryer in the basement and plenty of storage space. Central Air Conditioning and backyard shed. This home is close to great Schools, Shops, Parks, Lake Simcoe and Lake Couchiching, Beaches and Marinas, and so much more. (id:50787)
Century 21 Heritage Group Ltd.
72 Jeremiah Lane
Toronto (Scarborough Village), Ontario
Welcome to Guildwood On The Park! Offers Anytime. Move-Up Buyers - You Won't Want To Miss This One. Bright & Spacious (1,668 SF) 3+1 Bdrm/2.5 Bathroom Luxury Townhome Proudly Owned, Maintained to Perfection & Nestled In A Quiet & Family-Oriented Neighborhood. Featuring A Well-Maintained Modern Kitchen Combined With a Spacious Breakfast Area (W/O To The Patio) & Equipped With All New S/S Appliances: Fridge (2025), Stove (2025), Dishwasher (2025), Range Hood (2025). Three Spacious Bedrooms Offer Privacy & Comfort As Well As A 3-Pc Ensuite In Master Bdrm. Built-In Garage Offering Storage & Parking. Den (Ground Level) Ideal As A Home Office. All Furniture Optional (Please Inquire - Sellers are Moving Out of Province). Location Is A Beauty - Featuring Close Distance to Guildwood GO Station (6 Min Drive), Scarborough Bluffs, Parks, Golf Course (Scarborough Golf Course), Schools (UMC High School, Mason Rd Jr Public School, St. Nicholas Catholic School), Retail, Dining, Grocery Stores (Metro, Walmart, NoFrills) & Convenient Access to Nearby Transit. Erase Your Worries With This Move-In Ready Diamond. Visit With Confidence. (id:50787)
Right At Home Realty
13 Hirshfield Lane
Ajax (Central), Ontario
Welcome To 13 Hirshfield... A Bright & Spacious Bungalow Nestled In The Prestigious Gated Community Of Henderson Place. It Boasts A Footprint Of Almost 1,600 SQ' & A Private Double Garage With Convenient Access To The Home. This Haddington Model Includes 2 Bedrooms, 2 Washrooms And Loads Of Storage Space. The Large Primary Retreat Features A 4-Piece Ensuite, Walk-In Closet And Boasts An Abundance Of Natural Light With 2 Bright Windows. Tastefully Appointed With Pristine Laminate Flooring & An Ambient Gas Fireplace. This Community Is Tucked Into A Quiet Ajax Neighbourhood & Is Close To All Amenities. Adult Living At It's Best... Enjoy Your Own Parkette And Private Clubhouse Complete With Activities (Monthly Calendar Of Events For Residents), Party Room & Library. The Unfinished Basement With 2 Lookout Windows Offers A Blank Slate For Your Imagination. Units Like This Rarely Hit The Market & Will Not Last! (id:50787)
Sutton Group-Heritage Realty Inc.
703 - 20 Minowan Miikan Lane
Toronto (Little Portugal), Ontario
Step into this sun-drenched, spacious 1-bedroom + den corner unit at The Carnaby, located in the heart of vibrant West Queen West one of Torontos most sought-after neighbourhoods. Inside, you'll instantly feel at home. The thoughtfully designed, open-concept layout is filled with natural light thanks to floor-to-ceiling windows that showcase stunning south-eastern views. The modern kitchen flows effortlessly into the living and dining areas, creating a perfect setup for entertaining or relaxing after a long day.The den offers the flexibility of a home office or creative space, complete with extra wall storage to keep things tidy. The primary bedroom is a serene retreat, featuring a sliding glass door and a wall-to-wall closet for generous storage. Start your mornings with a coffee on the corner balcony, soaking in the views, or head to one of the buildings standout amenities a gym, yoga studio, and rooftop terrace. Step outside and you're just moments away from transit, boutique shopping, trendy cafes, top-rated restaurants, and some of the best nightlife the city has to offer. With everything you need just outside your door, this isn't just a home, its a lifestyle. Come experience it for yourself! (id:50787)
Real Broker Ontario Ltd.
57 Montrose Avenue
Toronto (Trinity-Bellwoods), Ontario
Sophisticated, Stylish, & Immaculately Maintained - Experience Luxury Living In The Heart Of Trinity Bellwoods. This Home Exudes Classic Charm W/Exquisite Finishes & Thoughtfully Reimagined Interiors. A Welcoming Foyer Greets You W/Classic Penny Tile Flooring, Setting A Graceful Tone From The Moment You Step Inside. Feat. 4+1 Bdrm & 4 Bath, This Home Boasts A Spacious, Open-Concept Layout W/Quality Craftsmanship & Custom Millwork Throughout. The Gourmet Kit Is Equipped With S/S Appliances, Granite Countertops, Rich Hardwood Flr, Ample C-Space & Abundant Cabinetry For Effortless Functionality. Flowing Seamlessly Into The Dining Sp W/Floor-To-Ceiling Win That Flood The Space W/Natural Light & Offer A W/O To The East- Facing Bkyd -Complete W/A Gas Line For BBQ, A Fully-Fenced Yard, Retractable Awning, Lounge Area, & Al Fresco Dining Space-Perfect For Ent. Or Enjoying Tranquil Mornings In The Sun. You'll Love The Inviting Living Room, Which Showcases A Large Window & Stunning Exposed Brick Accent Wall That Adds Warmth, Architectural Charm, & Urban Sophistication. The Second Level Features 3 Spacious Bedrooms, 4-Piece Updated Bathroom With A Glass Shower & Freestanding Tub, & Dedicated Laundry Room W/Custom Built-In Storage For Everyday Convenience. The Third Level Retreat Features The Primary Bedroom, & Impresses With Dual Closets, Skylight, & Luxurious Ensuite W/Double Vanity, Tub & Glass Shower. The Lower Level Offers Additional Finished Living Space & Has Been Dug-Down For Extra Height. Boasting A Separate Entrance & Full Kitchen W/Stainless Steel Appliances, Abv Grade Win, Sep Ens Laundry & Bed -Ideal For In-Law Living Or Guest Suite. Perfectly Positioned, Just Steps From The Iconic Trinity Bellwoods Park In One Of Torontos Most Idyllic Nbhd, You'll Be Immersed In A Vibrant Comm Surrounded By Boutique Cafés, Bespoke Shops, & Some Of The City's Finest Dining. This Home Is A Rare Opp. To Enjoy Elegance & Comfort In One Of Toronto's Most Sought-After Communities. (id:50787)
Exp Realty
301 - 10 Capreol Court
Toronto (Waterfront Communities), Ontario
First time buyers and investors, don't look any further... Welcome to Parade 1 in the unique City Place Neighborhood! This incredible freshly painted suite offers open concept designer layout and features a contemporary kitchen with integrated and built-in appliances plus unparalleled storage in a beautiful floor-to ceiling pantry rarely found in units of this size. It is both an eat-in and open concept, and overlooks the living room, balcony and city view. After relaxing in the bright comfy living room you can walk out to the generous balcony and enjoy a coffee or drink with the skyline view. Or retreat to and recharge in the large primary bedroom with wall-to wall closet and east exposure. The separate den offers the flex space to use as an office, guest room or separate formal dining room if that's your preference. Just painted and ready to move in! The Parade condominium offers its residents a truly one-of-a-kind lifestyle with full luxury building amenities, such a as a pool, sauna jacuzzi, gym, pool tables, lounge area, kids play area, cinema, squash court, community washer/dryer and more! And when it comes to location, location... this has it all!!Across the street are Sobey's supermarket, Canoe Landing Community Recreation Centre, banks restaurants, boutique amenity retailers and Canoe Landing park with dog off-leash area, playground splash pad multi-purpose fields and more! Just steps or minutes to the heart of Toronto's sports and Entertainment Districts, King West, Harbourfront, Lake Ontario and Billy Bishop Island Airport. Easy access to TTC and highway! (id:50787)
RE/MAX Premier Inc.
1004 - 5 Everson Drive
Toronto (Willowdale East), Ontario
Welcome to this bright, beautifully upgraded corner-unit townhouse in Toronto's vibrant Willowdale East community. This stylish residence features 2 sun-filled bedrooms plus a den, ideal for a home office or reading nook. Thoughtfully updated throughout, it boasts smooth ceilings, updated tile flooring in the entry and kitchen, along with contemporary new flooring, upgraded baseboards, and door trim, complemented by a cozy gas fireplace with a custom surround. The modern kitchen is a standout, offering updated cabinets, a modern backsplash, stainless steel appliances, and a sleek stainless hood vent, complete with a functional breakfast bar. Both bedrooms and the den are outfitted with custom-built-in closets for seamless storage. Step outside to your southwest-facing private rooftop patio with sweeping city skyline views, perfect for entertaining or enjoying a quiet evening with easy highway access and just steps to Sheppard-Yonge Subway Station, top-rated schools, shops, and restaurants nearby. With Avondale Park just across the street, this is the ideal home for families, professionals, or anyone seeking modern comfort and urban convenience. (id:50787)
Sage Real Estate Limited
4005 - 15 Lower Jarvis Street
Toronto (Waterfront Communities), Ontario
Spacious Modern 2 Bedroom, 2 Bathroom Condo Corner Unit with Oversized Balcony in Downtown Waterfront Welcome to your new home in the heart of Toronto's vibrant downtown waterfront community! This beautiful condo offers 964 sq ft of beautifully designed living space with an expansive wraparound 440 sq ft balcony perfect for entertaining or enjoying your morning coffee with a view. This bright and modern unit features an unobstructed view from the 40th floor, an open-concept layout, hardwood floors, upgraded contemporary finishes, and floor-to-ceiling windows that fill the space with natural light. The sleek kitchen is equipped with high-end full size Miele appliances and stylish cabinetry.Located in front of Sugar Beach just steps from the TTC, this prime location offers unmatched convenience and access to the city's best dining, shopping, and entertainment. Included with the unit are two designated parking spaces and a secure storage locker. Don't miss this opportunity to live in one of Toronto's most desirable new developments! (id:50787)
Property.ca Inc.
269 Regent Street
Niagara-On-The-Lake, Ontario
Old Town Charmer!! Top location in town, one block from Queen Street, yet private with its 51x200 ft deep lot with mature trees and fully fenced. This 2 storey 4 bed, 4 bath home was built in 1950 and has been meticulously maintained. Whole home renovation ended in 2004. Very recent upgrades are listed - see photo #3. A few of these include aluminum lifetime roof, 70 cedars, $60k fencing, picket fence, 2023 furnace, A/C, and HRV unit. Complete new kitchen 2013, 1st floor windows replaced, doors, S/S fridge/dishwasher, stove, washer and dryer 2024, and newer stone patio. Dozens of grasses planted that can reach the second floor windows. Just stunning! This home can be used as a family home or income property with 2 separate entrances and loads of parking. The basement is unfinished but has potential to be finished. There is a main floor bedroom and ensuite. In the rear yard, you will find a separate garage and garden shed on a concrete pad. The profile of the home has all the character and charm typical of a beautiful downtown home of Niagara-on-the-Lake. Must see - won't last long! (id:50787)
Right At Home Realty
3299 Star Lane
Burlington, Ontario
A true family haven in Headon Forest! An expansive 56’ x 123’ irregular lot this property is packed with resort-style features: a sparkling in-ground saltwater sports pool (6’ depth), cabana, gazebo, spacious deck, hot tub & handy shed. The backyard offers plenty of room to play—a friendly soccer match or practicing your golf swing. It’s the ultimate retreat where fun, relaxation & family time come together. Built by Starward Homes in 2003, this thoughtfully designed residence offers a unique & inviting layout. The main floor boasts a bright, open-concept kitchen & great room featuring a cozy gas fireplace, rich hardwood flooring & stylish ceramics. The kitchen is an entertainer’s dream with a large breakfast bar that seats six, a spacious dining area & seamless walkout to the backyard. Enjoy sleek stainless steel appliances including a fridge, beverage fridge, built-in oven, gas cooktop & dishwasher. Added conveniences include main floor laundry & direct access to a double garage—perfect for busy family living. The second floor features a stunning family room with soaring vaulted ceilings & a grand Palladian-style window that fills the space with natural light. You’ll also find 3 generously sized bedrooms, including a spacious primary suite complete with a walk-in closet & a private 5-piece ensuite—your perfect retreat at the end of the day. The lower level is bright and welcoming, featuring large lookout windows and a newly finished 4th bedroom or versatile den, complete with a cozy gas fireplace—perfect for guests, a home office, or a relaxing retreat. Plenty of storage throughout, a newer furnace, a double-paved driveway & an oversized 2-car garage add function & convenience to this fantastic home. This prime location offers walkable access to top-rated schools, scenic parks, biking trails, and everyday shopping—plus quick, convenient highway access for commuters. (id:50787)
Royal LePage Burloak Real Estate Services
219 Stevenson Street
Guelph (St. George's), Ontario
Beautifully Renovated Home w/ Income Potential Move-In Ready! It is a fully detached gem in the city's core, walking distance to parks, elementary & high schools, Zehrs, Shoppers, gyms, and restaurants. Top-to-bottom upgrades include new flooring, doors, a designer kitchen, all bathrooms, plus front and rear decks for effortless outdoor living. Offering 3+1 bedrooms & 2.5 baths, the finished basement is a turn-key as an in-law suite or rental: complete kitchen, living room, bedroom, and a full bath, perfect for offsetting your mortgage. An extra-wide driveway, fenced backyard, and meticulous finishes inside and out make this property a standout choice for families or investors alike. Move in, relax, and let the potential income work for you! (id:50787)
RE/MAX Gold Realty Inc.
1 - 1330 Mississauga Valley Boulevard
Mississauga (Mississauga Valleys), Ontario
Nestled In A Coveted Location, This Stunning End-Unit Townhome Offers A Rare Opportunity To Embrace Natures Tranquility Without Sacrificing Urban Convenience. Imagine Starting Your Day On Your Private Deck, Immersed In Breathtaking Ravine And Greenspace Views A True Outdoor Sanctuary. Inside, Discover A Spacious And Inviting 3-Bedroom, 3-Bathroom Layout Featuring An Open-Concept Main Level, Perfect For Entertaining. Extend Your Living Outdoors With Two Private Balconies, While Enjoying The Ease Of Two Underground Parking Spaces. The Versatile, Roomy Basement Offers A Workshop, A Fantastic Rec Room With A Wet Bar, And A Spacious Office. Simplify Your Life With All-Inclusive Condo Fees Coverings An Extensive Range Of Utilities And Services. Ideally Situated Just Moments From Square One, Community Amenities, Excellent Schools, And Public Transit, This Exceptional Home Presents A Unique Chance To Own A Truly Special Property That Seamlessly Blends Natural Beauty With City Accessibility. Dont Miss This Incredible Opportunity! (id:50787)
Royal LePage Realty Centre
379 Maple Grove Drive
Oakville (Fd Ford), Ontario
5 Elite Picks! Here Are 5 Reasons to Make This Home Your Own: 1. Beautiful, Private 77' X 114.82' Lot with an Entertainer's Backyard Boasting Mature Trees, Lovely Patio Area ('19) & Huge 3-Level Deck. 2. Spacious Updated Kitchen ('19) with Ample Storage, Quartz Countertops & Breakfast Area with W/O to Deck & Yard! 3. Generous Upper Level Featuring 4 Good-Sized Bedrooms with Hardwood Flooring & Luxurious 5pc Bath (Updated '19) with Double Vanity, Soaker Tub & Large Glass-Enclosed Shower. 4. Oversized Family Room on Ground Level Boasting Fireplace, Large Window & 2nd W/O to Deck & Yard. 5. Ample More Living Space in the Finished Basement Featuring Bright Rec Room Area with Pot Lights & Large Window, Plus 5th Bedroom, Full 3pc Bath & Large Crawl Space for Storage! All This & More!!! Lovely Dining Room with Large Window Overlooking the Backyard, Plus Spacious Living Room with Stunning Picture Window. 2pc Powder Room & Convenient Laundry Room with Side Door W/O Complete the Ground Level. Oversized 2 Car Garage Plus Room for 4+ Cars in the Driveway ('19)! Fantastic Eastlake Location Just Steps from Top Schools, Parks & Trails, Rec Centre & Sports Facilities & within Walking Distance to the Lake... Plus Quick Access to Hwys, Shopping & Amenities! Lowest Deck '23. Other Updates ('18) Include New Windows, New Fence, Upgraded Attic Insulation, New Tankless Water Heater & New Refrigerator & Stove. (id:50787)
Real One Realty Inc.
104 Gray Park Street W
Caledon (Bolton North), Ontario
Perfectly perched at the end of a quiet North Hill Court, posting over 3700 SqFt of living space. this home offers peace, tranquility and one of the largest Lots in the area, backing on to the Humber River Valley Greenbelt with amazing views of nature. Relax and soak up the sun in your in-ground saltwater pool and brand new hot tub or perhaps just relax in the newly built three season room, fully enclosed with glass sliding doors! 4 bedrooms,5 baths, main floor den/office, W/O basement with kitchen making for easy outdoor entertaining. Upper level has a walk-out from Kitchen to a huge Terrace w/glass railings and a million dollar view, hardwood flooring throughout the main levels, Crown molding, main floor laundry, gas fireplace, interlocking drive, separate side entrance, I/G Sprinklers and the list goes on and on. If you are looking for Paradise in the city this one is it!! (id:50787)
RE/MAX West Realty Inc.
115 Main Street W
Grimsby, Ontario
EXCEPTIONAL RENTAL OPPORTUNITY! PRIVATE FRONT ENTRY WELCOMES YOU INTO THIS MODERN 2-BEDROOM, MAIN FLOOR UNIT LOADED WITH CHARACTER & CHARM! LOCATED IN THE HEART OF GRIMSBY & STEPS TO ALL AMENITIES. BEAUTIFULLY RENOVATED & BETTER THAN NEW! THIS BRIGHT OPEN PLAN WILL HAVE YOU HOOKED AT THE GO!! FEATURES HIGH CEILINGS, PLENTY OF NATURAL LIGHT & GORGEOUS KITCHEN WITH QUARTZ COUNTERTOPS, 4 NEW APPLIANCES, HARDWD, ACCESS TO PRIVATE DECK OVERLOOKING LOVELY REAR YARD & GRIMSBY LIONS COMMUNITY POOL PARK. INCLUDES 2 CONVENIENT PARKING SPOTS IN FRONT, LAUNDRY FACILITIES ON SITE IN LOWER LEVEL & A DESIGNATED PRIVATE STORAGE AREA INCLUDED IN THE LEASE! SECONDS TO CONVENIENT QEW HWY ACCESS, GO & ALL AMENITIES; COFFEE SHOPS, GROCERIES, RESTAURANTS, WINERIES, WALKING TRAILS, MARINAS & WATERFRONT. MINUTES TO REDHILL/403/407 & GO STN) WATER & GAS INCLUDED IN MONTHLY RENT. TENANT PAYS HYDRO, INTERNET, CABLE & INSURANCE (INCL;CONTENT & LIABILITY). YOU’LL LOVE THE HEAT PUMP RECENTLY INSTALLED FOR COOL & COMFORTABLE SUMMER NITES. YOU’LL LOVE LIVING AMONGST THE BEST OF THE NIAGARA REGION! (id:50787)
Royal LePage State Realty
5001 Corporate Drive Unit# 701
Burlington, Ontario
WELCOME TO APPLEBY GARDENS. LUXURY AND AMENITIES AT YOUR DOORSTEP. BEAUTIFULLY BUILT CONDOMINIUM WITH STAINLESS STEEL APPLIANCES AND MARBLE COUNTER TOPS. FLOOR TO CEILING WINDOWS WITH SPACIOUS LAYOUTS. CLOSE ACCESS TO THE 403 AND THE 407. BUILDING AMENITIES INCLUDE: 24 HOUR CONCIERGE, FITNESS AND A PARTY ROOM. ALL OF YOUR SHOPPING NEEDS ARE A WALK AWAY. (id:50787)
RE/MAX Realty Specialists Inc.
3352 Russell Drive
Severn, Ontario
LUXURIOUS TURN-KEY RAISED BUNGALOW WITH 93 FT OF SHORELINE ON LITTLE LAKE! Unparalleled waterfront living awaits at this breathtaking raised bungalow on Little Lake, offering 93 feet of pristine shoreline and nearly 2,300 sq. ft. of finished living space. Designed for year-round enjoyment, this fully renovated home showcases a walk-in sand beach with a gradual shoreline, a new 86 ft floating permanent dock with deep water access, and direct access to Georgian Bay via the lock system, avoiding water level fluctuations while embracing an endless boating lifestyle. Captivating 180-degree water views flood the interior, where floor-to-ceiling windows, vaulted ceilings, engineered hardwood flooring, and a stone-surround fireplace create an unforgettable atmosphere. The swoon-worthy chefs kitchen boasts white cabinetry with glass fronts, modern black hardware, quartz countertops, stainless steel appliances, a large island with seating, a built-in wine fridge, an apron sink and a subway tile backsplash, all designed for effortless entertaining. The fully finished walkout basement offers a cozy rec room with a wood-burning fireplace, two bedrooms, a full bathroom, a laundry room and direct access to a screened-in porch with a hot tub. Outdoors, the meticulously landscaped property features outdoor lighting, a stone fire pit surrounded by flagstone, multiple seating areas and a fenced artificial grass section for pets. Additional highlights include a heated double-car garage with a soaring 16 ft vaulted ceiling, a Rezner heating system, 10x10 ft electric garage doors, a bathroom and an interior extension into the home, along with a newly paved driveway. Located on a municipal road with garbage collection and just minutes from major highways, this exceptional lakefront home is more than just a place to live, its an experience, a lifestyle, and a rare opportunity to own a piece of paradise. (id:50787)
RE/MAX Hallmark Peggy Hill Group Realty
Lot 2 Delta Road
Severn, Ontario
A rare chance to enjoy the best of Muskoka with half the drive! Located on Sparrow Lake, just 1.5 hours north of Toronto, this waterfront lot is at the gateway to Muskoka, on the border between the Township of Severn and the District of Muskoka. This offers the benefit of lower property taxes. Welcome to Lot 1 (or) Lot 2 on Delta Road, situated on the serene waters of Deep Bay. Sparrow Lake is part of the Trent-Severn Waterway connecting Lake Ontario to Lake Huron. Lot 1: 4.5 acres with approximately 200 feet of south-facing water frontage. (Lot 2: 2.75 acres with approximately 200 feet of south-facing water frontage) This lot has a completed Environmental Impact Study, facilitating site selection and building permits. Positioned at the far western end of Deep Bay, this promises minimal boat traffic and maximum tranquility. This parcel can be purchased separately or together with Lot ( 1 )( MLS# 40605276 ) offering a rare chance to create a large and secluded family retreat. Proximity to marinas, resorts, and dining, combined with the natural beauty and privacy, make this property a hidden gem just a short drive from Toronto. (id:50787)
RE/MAX Hallmark Chay Realty
Lot 1 Delta Road
Severn, Ontario
A rare chance to enjoy the best of Muskoka with half the drive! Located on Sparrow Lake, just 1.5 hours north of Toronto, this waterfront lot is at the gateway to Muskoka, on the border between the Township of Severn and the District of Muskoka. This offers the benefit of lower property taxes. Welcome to Lot 1 (or) Lot 2 on Delta Road, situated on the serene waters of Deep Bay. Sparrow Lake is part of the Trent-Severn Waterway connecting Lake Ontario to Lake Huron. Lot 1: 4.5 acres with approximately 200 feet of south-facing water frontage. (Lot 2: 2.75 acres with approximately 200 feet of south-facing water frontage) This lot has a completed Environmental Impact Study, facilitating site selection and building permits. Positioned at the far western end of Deep Bay, this promises minimal boat traffic and maximum tranquility. This parcel can be purchased separately or together with Lot ( 2 ) (MLS# 40605279 ) offering a rare chance to create a large and secluded family retreat. Proximity to marinas, resorts, and dining, combined with the natural beauty and privacy, make this property a hidden gem just a short drive from Toronto. (id:50787)
RE/MAX Hallmark Chay Realty
3931 Menoke Beach Road
Severn, Ontario
WATERFRONT LIVING AT ITS FINEST WITH THIS IMMACULATE CUSTOM BUILT HOME ON THE WESTERN SHORE OF LAKE COUCHICHING COMPLETE WITH SPECTACULAR SUNRISES AND RELAXING LAKESIDE LIVING - ONCE INSIDE, YOU ARE GREETED BY A GRAND PINE VAULTED CEILING AND A FLOOR TO CEILING NATURAL STONE FIREPLACE CREATING A WARM AND INVITING ATMOSPHERE - THE OPEN CONCEPT LIVING AREA IS PERFECT FOR ENTERTAINING OR RELAXING WITH IT'S LARGE WINDOWS FRAMING THE PANORAMIC LAKE VIEWS WHILE FILLING THE HOME WITH NATURAL LIGHT - THE WELL APPOINTED KITCHEN IS IDEAL FOR FAMILY GATHERINGS, FEATURING BUILT IN APPLIANCES AND AMPLE COUNTER SPACE - THERE ARE TWO SETS OF SLIDING DOORS LEADING TO AN ELEVATED DECK OVERLOOKING EXTENSIVE LANDSCAPING AND NATURAL STONE STEPS LEADING TO THE CHILD FRIENDLY WATERFRONT - THE BALANCE OF THE MAIN LEVEL CONTAINS A SPACIOUS BEDROOM, HOME OFFICE OR DEN, 3 PIECE BATHROOM AND A LAUNDRY ROOM WITH INSIDE ENTRY TO THE OVERSIZED SINGLE GARAGE - THE OVERSIZED PRIMARY SUITE IS SITUATED ON THE UPPER LEVEL LOFT PROVIDING A PEACEFUL RETREAT WITH ITS OWN ENSUITE, WALK IN CLOSET, LARGE STORAGE AREAS AND PRIVATE SITTING AREA WITH WATER VIEWS - THE PROFESSIONALLY FINISHED WALKOUT BASEMENT PROVIDES ADDITIONAL LIVING SPACE WITH IT'S LARGE REC ROOM, BEDROOM, 3 PIECE BATHROOM AND SEPARATE ENTRY THOUGH SLIDING GLASS DOORS - THIS BEAUTIFUL PROPERTY IS SERVICED WITH NATURAL GAS FORCED AIR HEAT, CENTRAL AIR CONDITIONING, BELL FIBE HIGH SPEED INTERNET - IDEALLY LOCATED ON A QUIET DEAD END ROAD WITH EASY ACCESS TO THE HIGHWAY 11 CORRIDOR WITH A COMFORTABLE 1.5 HOUR DRIVE TO THE GTA - EMBRACE THE BEAUTY OF WATERFRONT LIVING WHILE BEING CLOSE TO MANY LOCAL AMENITIES SO DON'T MISS THIS OPPORTUNITY TO OWN THIS LAKESIDE GEM AND BEGIN YOUR FAMILY LEGACY TODAY! (id:50787)
Century 21 B.j. Roth Realty Ltd.
9 Indiana Avenue
Wasaga Beach, Ontario
Imagine a quiet, peaceful life in Park Place, a leased land Adult Community in Wasaga Beach. A short drive to the world's longest freshwater beach; golfing; trail systems, shopping, restaurants and more! This beautiful Tobermory model is a popular floorplan that offers 1316 sqft of living space. Offering a large entryway which features inside access to the attached garage. Enjoy the cathedral ceilings that welcome you into the heart of the home. The living room is just off the kitchen/dining area offering a cozy gas fireplace and has enough space for everyone to gather for family visits or holidays. Ensuite laundry is conveniently located near the kitchen. The Primary Bedroom features a large Walk-in closet (The crawlspace can be accessed from this closet) and a 4pc ensuite. The second bedroom has a walkout to the backyard which is awaiting your personal touch. Park Place is a gated, adult (55+) community on 115 acres of forest & fields with wild life and wilderness around you. Amenities are abundant for the residents in this community which include a 12,000 sqft recreation complex with an indoor saltwater pool, wood working shop, billiards, library, fitness center, horseshoes, bocce ball, shuffleboard as well as organized clubs, events and activities! Here is a break down of fees for prospective tenants. Rent/land lease fee=$800.00/mth; plus Taxes for the Lot/Site = $37.84/mth; plus Taxes for the STRUCTURE=$134.24/mth; = Total estimated monthly costs for the new tenant is $972.08. (*Plus Water/Sewer: Billed Quarterly) . Come and see what this friendly, vibrant 55+ community has to offer! (id:50787)
Royal LePage Rcr Realty
5 Northview Crescent
Barrie (Northwest), Ontario
This stunning 3-bedroom,2.5 bathroom all-brick two-storey home is nestled in a quiet, family-friendly neighbourhood. The heart of the home includes 9" ceiling on the main floor , an elegant office area, open space dining room & a generous family room complete with a gas fireplace, perfect for gatherings or quiet nights in. The bright & spacious eat-in kitchen, features plenty of cabinet space & modern appliances, with a walkout that leads to your very own private backyard. The beautifully landscaped, fully fenced yard features a spacious deck &inviting patio area. The large primary bedroom boasting a walk-in closet & 4pc ensuite. Two additional spacious bedrooms are located on the upper floor, along with additional 3-pcbathroom. The fully finished lower level offers a wealth of entertainment possibilities. The spacious rec room features a gas fireplace and plenty space for hosting friends & family for fun & relaxation. Additionally, this home is ideally located close to HW400, all amenities, including schools, shopping, & parks, making it a perfect place for a growing family to settle down. With all these remarkable features & thoughtful updates, this beautiful home is move-in ready & waiting for you to call a home! (id:50787)
Century 21 Heritage Group Ltd.
15 St Johns Court
Uxbridge, Ontario
This charming 1,416 sq ft home (per MPAC) offers 2 bedrooms, a fully finished basement and a spacious, private backyard perfectly located near schools, parks, and all the amenities Uxbridge has to offer. The solid brick exterior and lovely curb appeal are enhanced by an interlock walkway leading to a covered front porch. The fully fenced backyard features gates on both sides, a composite deck (2015) with glass rails, a privacy wall, and a motorized awning, surrounded by perennial gardens and mature trees. Key exterior updates include central air (2012), new main floor windows (2015), and roof shingles (2020). Inside, the main floor features hickory hardwood flooring (2015), custom window coverings, pot lights, updated light fixtures, and new interior doors and hardware. The bright living room faces the front yard, while the dining room includes two large windows letting light spill into the space. The kitchen offers a spacious layout with granite countertops, built-in banquette seating with storage (2015), and stainless steel appliances including a newer fridge (2022) and a patio slider out to the deck. A cozy family room with a gas fireplace and french doors overlooks the backyard. The principal bedroom features hardwood flooring and an oversized closet, while the second bedroom includes hardwood and a closet. A 4-piece bath and direct garage access complete the main level. The finished basement includes a recreation room with gas fireplace, laundry with a 3-piece bath, a large workshop, multiple storage areas, and cold storage. The attached 1.5 car garage includes direct access to the side yard, a workbench, shelving, slat wall storage, and garage door opener with remote. (id:50787)
RE/MAX All-Stars Realty Inc.
141 Arnold Crescent
Essa (Angus), Ontario
Stunning, All Brick Quality Morra Built Family Home In The Sought After Growing Town Of Angus! 4 Bedroom, 3 Bathroom Home With Over 2,200+ SqFt Of Above Grade Living Space & Large Windows Throughout Providing Tons Of Natural Sunlight. Welcoming Foyer Leads To Open Concept Main Level Living Room Conveniently Combined With Formal Dining Room Boasting Gleaming Hardwood Flooring. Gorgeous Eat-In Kitchen Features Stainless Steel Appliances, Massive Centre Island, Floor To Ceiling Additional Cabinetry Wall, Upgraded Backsplash, & Tile Flooring, With A Walk-Out To The Fully Fenced & Landscaped Backyard! Kitchen Overlooks Cozy Family Room With Gas Fireplace & Large Windows Looking Straight To The Backyard. Main Level Office Is An Ideal Work From Home Space, Or An Additional Bonus Room For Your Imagination! Laundry Room With Laundry Sink & Access To Garage, Plus 2 Piece Powder Room. Upper Level Boasts 4 Spacious Bedrooms, Primary Bedroom With Walk-In Closet & 4 Piece Ensuite With Soaker Tub & Walk-In Shower! 3 More Bedrooms Feature Closet Space & 4 Piece Bathroom For Family Or Guests! Unfinished Basement Is A Blank Canvas Awaiting Your Personal Touch, With Spacious Rec Room! The Backyard Is An Entertainers Dream Boasting Unistone Patio, BBQ, Fire Pit, Above Grade Heated Salt Water Pool, & Garden Shed! Ideal For Hosting On Any Occasion Or Relaxing On A Warm Summer Day! Stunning Curb Appeal With Double Car Garage & 2 Additional Driveway Parking Spaces! Prime Location Nestled Just Off Of 5th Line, Only A 15 Minute Drive To Barrie, & All Immediate Amenities Are Located Right In Town Including Groceries, Restaurants, Parks, Schools, & More! A Perfect, Move-In Ready Family Home! (id:50787)
RE/MAX Hallmark Chay Realty
63 Lucena Crescent
Vaughan (Maple), Ontario
Welcome To This Stunning Freehold 2-Storey Townhouse In One Of Vaughan's Most Desirable Communities! Charming And Cozy With Three Bedrooms, And Ideally Located Just Across From A Park With Tennis Courts. Recently Upgraded From Top To Bottom With Engineered Hardwood Flooring Throughout, Fresh Paint, And Beautifully Upgraded Hardwood Stairs With Black Metal Spindles And Hard Wood Rails. This Sun-Filled Home Is Bathed In Natural Light From Top To Bottom. The Bright, Open-Concept Main Floor Features A Spacious Living And Dining Area With Large Windows And A Walkout Patio Door, Perfect For Family Living And Entertaining. The Modern Kitchen Boasts A Brand-New Quartz Countertop, Updated Cabinetry With Stylish Hardware, And A Large Window That Fills The Space With Morning Light. Upstairs Offers A Bright And Comfortable Primary Bedroom With A Windowed Walk-In Closet, Plus Two Cozy Bedrooms Ideal For Kids, and a common bathroom.. The Finished Walkout Basement Provides Direct Access To The Backyard And Is Filled With Natural Light, Featuring A Direct Entrance From The Garage, A Convenient Laundry Area, And Ample Space For Recreation, Kids Play, Additional Living, Or A Home Office. Minutes To Highways, Vaughan Mills Mall, Transit Terminals, And Canada's Wonderland. Walking Distance To Schools. Available Immediately! Don't Miss Out! (id:50787)
Bay Street Group Inc.
20 - 1 Fortuna Circle
New Tecumseth, Ontario
STUNNING BUNGALOFT IN THE GOLFING COMMUNITY OF BRIAR HILL! Extensive renovations dressed to impress from top to bottom! Entertain in style with the grand dining room across from a lovely living room. Beautifully upgraded kitchen with breakfast bar and eat in area opening to a cozy family room with gas fireplace and a walkout to the deck. Electric awning for shade on a hot summer day! Escape to your spacious Primary suite w/walk in in closet and five piece ensuite (separate shower). Family or friends can enjoy the loft bedroom or use it for a private office. The basement renos continue with a super large rec room with Napoleon electric fireplace and luxurious broadloom. Loads of pot lights and a built in shelving unit. A third bedroom is roomy with a double closet. The third bathroom has built in mirror lighting. There is a second kitchen style room with loads of cabinet for extra storage, a cold cellar and a few extra closets! NEWER LIST: FURNACE, AIR CONDITIONER, FRIDGE & STOVE, DISHWASHER, MCROWAVE/FAN, QUARTZ COUNTER/BACKSPLASH, LIGHT FIXTURES ALL SWITCHES/PLUGS, CUSTOM WINDOW TREATMENTS, FIREPLACE IN BASEMENT, DOORS AND TRIM!! Move in and enjoy this home with a Community Centre for activities, access to the Nottawasaga Inn for discounted gym and restaurants, golf, close to Walmart, Timmies, Liquor store, Alliston shops, churches , Hwy 27 and 400 (id:50787)
RE/MAX Hallmark Chay Realty
802 - 73 King William Crescent
Richmond Hill (Langstaff), Ontario
Bright 2 Bedroom + 1 Bathroom Condo with Unobstructed Views & Split Layout! A rarely available layout, this bright and cozy 2-bedroom, 1-bathroom condo offers 765 sq. ft. of thoughtfully designed living space with a sought-after split bedroom layout for added privacy and functionality. Enjoy a private walk-out balcony from the spacious living room, showcasing peaceful, unobstructed views of a quiet, residential neighborhood. The primary bedroom shares the same serene view and features balcony access and a double closet. The second bedroom includes a large window and closet - perfect as a bedroom, home office, or guest space. The modern kitchen features stainless steel appliances and a new faucet, blending style and practicality. Freshly painted with all-new light fixtures, this move-in ready home is built solid by The Pemberton Group and professionally managed by Del Property Management - a trusted name in quality and care. Enjoy premium amenities including a gym, party room, billiards, guest suites, and visitor parking. Comes with 1 ground-level locker and 1 parking spot. Maintenance fees include all utilities except hydro. An ideal option for couples or first-time buyers looking for a smart alternative to smaller 1-bedroom units or more expensive 2-bedroom models. A rare opportunity offering the perfect balance of space, comfort, and value. Book your private showing today! (id:50787)
Royal LePage Signature Realty
95 Rogers Trail
Bradford West Gwillimbury (Bradford), Ontario
Stunning home on a 45ft lot. Features wide plank bamboo hardwood floors, circular staircase, pot lights, 9ft ceilings & 3 sided fireplace. Chef's kitchen w/quartz countertops, 36" GE Monogram gas range w/grill, breakfast bar, w/out to composite deck (2019) & fenced yard. Entertainer's basement (2021) complete w/wet bar, 3pc bath, cold room & murphy bed for overnight guests. Primary renovated 5pc ensuite w/dual vanities, corner tub, glass shower (2024) & walk-in closet. Media room provides space for relaxation, work-from-home needs or potential bedroom. Shingles (2018), Furnace Heat Exchanger (2024) & a paved 4 car driveway & interlock (2024). Includes Stainless Steel 36" Fridge, 36" Gas Stove, Dishwasher, Microwave, Washer, Dryer, Shed, C/Air, C/Vac & attachments, Security System, Garage Door Opener & Remotes. Prime location near school, park, and future amenities. (id:50787)
Century 21 Heritage Group Ltd.
362 Avro Road
Vaughan (Maple), Ontario
Bright and warm raised bungalow in Maple's desirable quadrant of Jane & Rutherford. Originally a 3-bedroom home, this 2-Bedroom conversion is perfect for a new couple or family, or someone looking to downsize, with potential income potential in the lower level. Principle rooms are spacious with an open airy layout. The Basement is light and bright with direct access to the backyard. Close to several amenities; retail outlets, Hwy 400, Canada's Wonderland and the New Cortellucci Hospital +++all within walking distance. Lockbox for easy showing. Please allow 24 hours notice to view basement. (id:50787)
RE/MAX West Realty Inc.
107 Toronto Street
Uxbridge, Ontario
Brand New High-End Medical Building Downtown Uxbridge. A premium opportunity to own or lease a beautifully designed 2-storey professional building in the heart of Uxbridge downtown core. Property Features: Main Floor: Ideal for doctors, lawyers, or professional offices. Upper Floor: Fully equipped dental office. Elegant Modern Design with high-end finishes. Ample On-Site Parking. Gorgeous Landscaping & Nighttime Lighting. Excellent Street Exposure & Foot Traffic. This property is perfect for investors or professionals looking to establish their business in a thriving, visible location. (id:50787)
Century 21 Heritage Group Ltd.
78 Clearmeadow Boulevard
Newmarket (Summerhill Estates), Ontario
Client RemarksLocation, Location, Location!!! First Time Offered By Original Owner, This 3+1 Bdrm Raised Bungalow Is In A Much Sought After Neighbourhood! Featuring An All Brick Exterior, Newer Shingles & Garage Door (2022), 2nd Side Entrance To Basement & Plumbing Rough In, Perfect Opportunity For An In-law Suite! This Property Is Just Steps From The New Mulock Park 16-Acre Green Oasis Being Developed By The Town Of Newmarket. Ideally Situated In A Central Location To All Shopping, Hospital, Restaurants, Public Transit. Also Easy Access To Either Hwy 404 or 400. This Home Is Move In Ready & Looking For It's Next Family! (id:50787)
Keller Williams Realty Centres
6 Rouge Street
Markham (Vinegar Hill), Ontario
Make Your Mark In Markham Village | Experience The Perfect Balance Of Small Town Charm & Urban Convenience In The Heart Of Markham | Sitting On A Prime 200 Ft Deep Lot This Charming Heritage Home Offers County-style Living In A Vibrant Area Of Markham | Rare opportunity to enjoy this huge lot 84 x 200! | The Seller has floor plans for an addition that was approved by the city in the past | Many possibilities | Perfect lot size for a potential garden suite with room to spare! | Quiet street with access to many walking trails | The most affordable detached 2 storey home in Markham! | The office area on the second floor can be converted into a 3rd bedroom because the space has a window and a closet | The spa like 3 piece bath has been updated with bianco carrera porcelin tiles, glass shower and chrome fixtures | Upgraded Solid oak front door and staircase with white pickets and solid handrail | Strip hardwood flooring | Enjoy the freshly painted interior as well as new doors, hardware, casing, and baseboards | The primary room features a wall to wall built in wardrobe with custom shelving and drawers |Enjoy Community Events & Programs At The Markham Village Community Centre, Family Picnics and Walks at Rouge Valley Park | Tee Off At The Markham Green Golf Club Which Is Mere Moments Away | Explore The Lush Green Space At Armstrong Park | Close to Top Rated Schools For Growing Families - James Robinson PS, Markham District HS ,St. Patrick Catholic School & Father Michael McGivney Academy Are All In The Catchment Area | This Home Is Mere Steps Away From Restaurants, Unique Coffee Shops, Stores & A YRT Bus Stop Plus Markham Centre, Armadale Square, & Medical Services | Close To The Go Station, HWY 407 & Hwy 7. City Living In A Peaceful Small Town Setting | Down the street from Rouge river trails | (id:50787)
RE/MAX Hallmark Realty Ltd.
1042 Cameron Street
Innisfil, Ontario
Top 5 Reasons You Will Love This Home: 1) Beautifully updated home featuring newer flooring throughout the main level, elegant crown moulding, stylish pot lights, and recent upgrades, including a hot water and pressure tank (2023) and a reshingled roof (2012) 2) Prime location within walking distance to Lake Simcoe Marine, Belle Ewart Park, and convenient lake access, perfect for outdoor enthusiasts 3) Set on an impressive 165' deep lot with no rear neighbours, delivering ultimate privacy, surrounded by mature trees for a serene natural setting 4) Bright and airy sunroom filled with natural light, providing the perfect space to unwind while enjoying peaceful backyard views 5) Ideal for commuters, just a 15 minute drive to the South Barrie GO Station and a little over an hour to Toronto. 1,412 above grade sq.ft. Visit our website for more detailed information. (id:50787)
Faris Team Real Estate
6 Terrell Avenue
Georgina (Keswick South), Ontario
Welcome to this beautifully maintained home, nestled on a quiet street in the heart of Simcoe Landing. Set on a generous lot with a picturesque park view, this sun-filled residence offers the perfect blend of comfort, space, and convenience. Step into an inviting open-concept layout, where a grand kitchen with a breakfast island seamlessly flows into the bright and airy family room, complete with large windows and a cozy gas fireplace. ideal for relaxing or entertaining. The elegant primary bedroom boasts a spa-like ensuite and a large walk-in closet. Enjoy your morning coffee on the charming front porch with unobstructed views of the park. 3-minute drive to the GO Station and Hwy 404, and within walking distance to all of Keswicks amenities. (id:50787)
Real One Realty Inc.
64 Golfview Crescent
Georgina (Sutton & Jackson's Point), Ontario
Welcome to this rarely offered gem in Wood River Acres, perfectly positioned along the 4th fairway of The Briars Golf Club. One of only a select few homes with this coveted view, this 3 bed, 2 bath bungalow offers approx. 1,500 sqft. of living space with an ideal blend of comfort & relaxed golf course living. Enjoy your morning coffee on the spacious covered front porch or unwind in the evenings under the backyard gazebo, surrounded by peaceful & beautifully landscaped grounds. The custom hardscaping includes elegant stone-bordered garden beds & timeless stone steps, adding both curb appeal & functional charm to the outdoor space. Inside, you'll find a bright & welcoming main floor with a modern fireplace, custom shelving & an airy layout filled with natural light. The kitchen is both functional & inviting, featuring a gas stove & home connect dishwasher, a large window that fills the space with natural light & built-in shelving perfect for your favourite cookbooks. Custom pantry offers ample storage, keeping everything organized & within easy reach, ideal for both everyday meals & entertaining. The finished lower level expands your living space dramatically with a generously sized family room centered around a cozy gas fireplace perfect for relaxing, hosting guests, or watching the big game. A versatile multipurpose room offers flexibility & could serve as a home office, guest room, hobby space, or playroom. The laundry room features a smart washer and dryer & plenty of counter space. Additional highlights include a brand new steel roof (2024), a freshly paved oversized driveway that can easily fit 8 - 10 cars (2024), and a 22' x 24' detached garage with plenty of space for vehicles, hobbies, or storage. Located in a family-friendly neighbourhood close to schools, beaches, public transit & local amenities, just 5 minutes to HWY 48 and 15 minutes to the 404. This is your chance to embrace a lifestyle of comfort, convenience, and serene golf course views! (id:50787)
RE/MAX All-Stars Realty Inc.
48 Gaetano Court
Vaughan (Elder Mills), Ontario
Welcome to this stunning, fully renovated home boasting 4 spacious bedrooms, a Huge Premium Pie Shaped lot and is situated on a quiet Cul de Sac. Upgrades include, Engineered Walnut Floor thru out, New Vinyl Windows, Crown Moulding, New Staircase with metal railing, 5 renovated luxurious Bathrooms, 7 ' solid wood doors and a sprinkler system. The Basement is fully finished with 3 rooms, a full Kitchen and 4 piece bathroom, great for an In-law suite or as Income Potential. The home is also close to shopping, schools and highways, a perfect blend of luxury, location, and lifestyle for growing families! (id:50787)
Zolo Realty
851 Shadrach Drive
Newmarket (Stonehaven-Wyndham), Ontario
Discover Your Dream Bungalow in Newmarket's Highly Sought-After St. Andrews Fairways Enclave! Brimming with Curb Appeal, Charm and Warmth, this Immaculately Maintained 3+2 Bedroom Bungalow Boasts Slate and Birch Hardwood Flooring, Upgraded Trim, Pot Lighting and California Shutters Throughout. A Skylight Brings an Abundance of Natural Light to the Centre Hall. An Entertainer's Dream, the Gourmet Kitchen with Stainless Steel Appliances, Granite Counter Tops and Breakfast Bar Overlooks a Cozy Great Room with Gas Fireplace and Generous Seating Area. Elegant French Doors Lead to the Laundry Room, Customized From the Original Plan, Which Includes Extra Closets with Built-In Organizers. Walk-Out Through French Patio Doors From a Formal Dining Room to a Gorgeous Composite Deck Complete with Gas BBQ Hook Up and Additional Lower Level Seating Area. The Primary Suite Boasts a Walk-In Closet and 4-Piece Ensuite Bath. Both Second and Third Bedrooms Feature Picture Windows, Removable Shelving and/or Closet Organizers! The Lower Level Features A Separate Entrance and Showcases an Inviting Media Room Pre-wired for a Home Theatre System and a Second Gas Fireplace! The 4-Piece Bath Features a Decadent Sauna, Shower and Heated Flooring, and French Doors Lead to Our 4th Guest Bedroom Boasting Above Grade Windows. The 5th Bedroom, a Former Office, is Fully Wired for Internet and Computer Hookup! Set on One of the Largest Lots in the Enclave and Located Near Highly-Rated Public and Private Schools, Golf Courses, Recreational Complexes and Shopping, Public Transport and the 404, This Home Offers the Best of Newmarket's Bungalow Lifestyle, Beautifully Balancing Prestige, Convenience and Comfort. (id:50787)
Royal LePage Your Community Realty
28 Spence Drive
Aurora (Aurora Highlands), Ontario
Your dream bungalow backing to conservation just hit the market! Plus, it has a private 2 bedroom basement suite with a full kitchen, own laundry and living space; perfect for investors or large family. Overlooked by Henderson forest with walking trails. A special home well maintained looking for a new family to enjoy all the benefits of south Aurora living close to schools and major roads but on a quiet street. Large patio - Fenced Yard. Maintained inside and out, a nice place to call home. (id:50787)
Century 21 Heritage Group Ltd.
3 Assunta Garden
New Tecumseth (Alliston), Ontario
Wow - stop the car! This beautifully appointed Briar Hill bungalow will not disappoint you. From the moment you enter the spacious front foyer, you will notice the quality finishings this open concept Chilton model offers. From the beautiful hardwood flooring, to the 8' interior doors, to the crown moulding and abundant pot lights throughout - this is a wonderful home. The gorgeous kitchen features things like upgraded soft close cabinets, upgraded quartz countertops, waterfall on the peninsula and the backsplash; upgraded floor tile, beautiful KitchenAid black stainless steel appliances including a double oven, a pot filler over the stove and upgraded lighting throughout. The open concept living and dining areas offer great spaces to relax or entertain guests. The built in cabinets (with remote control lighting) on either side of the fireplace are a beautiful addition to the room. The deck - off the living room is a wonderful spot for morning coffee or evening BBQs. The large main floor primary bedroom has a 'spa like' ensuite and a walk-in closet. This level also features space for a home office or den overlooking the front garden. This home has a main floor laundry room and direct entry to the house from the garage - so handy! Heading down to the lower level, you will immediately feel the quality of the upgraded carpet and under pad beneath your feet. The family room is a wonderful spot to read a book by the fire - or enjoy a game of cards alongside the built in bar (remote control lighting)! There is also a space off to the side to use as a place to work on that hobby you have been wanting to get into. The lower level is complete with a beautiful bedroom for guests and a gorgeous 4 pc bath. And then there is the community - enjoy access to 36 holes of golf, 2 scenic nature trails, and a 16,000 sq. ft. Community Center filled with tons of activities and events. Welcome to Briar Hill - where it's not just a home it's a lifestyle. This home is a 10++ (id:50787)
Royal LePage Rcr Realty
27182 Civic Centre Road
Georgina (Historic Lakeshore Communities), Ontario
Location, Income, Lifestyle - Why Choose Just One? This Legal Duplex Delivers All Three, Just Steps From Lake Simcoe And Minutes To Golf, Marinas, The ROC, And Major Amenities. With Highway 404 Only 10 Minutes Away, Commuting Is A Breeze. The Main Floor Unit Offers 3 Generous-Sized Bedrooms, 2 Bathrooms, An Open-Concept Kitchen, Spacious Living And Dining Areas, And A Walk-Out To A Large Deck Overlooking The Private Backyard. The Secondary Unit Features 2 Bedrooms, 2 Bathrooms - Including A Main Floor Bed & Bath - And A Separate Entrance, Ideal For Tenants Or Extended Family. The Property Is Currently Fully-Tenanted With Long-Term Renters In Both Units, Generating A Total Of $4,700 Per Month. Updates In 2013 Include The Furnace, A/C, Siding, And Most Upper Windows. Outside, Enjoy A Large Insulated Single-Car Garage, Parking For Up To 10 Vehicles, A Versatile Shed/Workshop (Perfect For A Gym Or Studio), And A Second Shed With Rebuild Potential. Theres Also The Option To Add A Second Driveway Off The Town Owned Side Street North Of Property. Whether Youre Looking To Invest Or Live By The Lake, This Property Checks All The Boxes. (id:50787)
Exp Realty
Lower - 590 Klienburg Summit Way
Vaughan (Kleinburg), Ontario
Exceptional Opportunity To Lease a Brand New 2Br, 1Bath Basement Apartment, 1 Parking on the Driveway, Modern Luxury Kitchen, Stainless Steel Appliances and ensuite Laundry. Potlights and Custom Windows Blinds. Home is located South Of Kirby Rd in Prestigious High Demand Kleinburg. Upgraded Washrooms with Quartz countertop. (id:50787)
RE/MAX Premier Inc.
1372 Maple Road
Innisfil, Ontario
Fabulous, Nicely Built 2-Storey Home On Deep Lot, Private Backyard In A Super desirable Neighborhood. This Beautiful Home Is Located Across The Road From Lake Simcoe. You Can Enjoy From Upstairs Balcony. This Home Has Been Built With Love. 5 Bedroom Home With A Ravine Lot. Stunning View Of The Lake From The Wraparound Balcony. Huge Open Concept Kitchen And Hardwood Throughout The House. A Considerable Size Backyard Firepit Area. Lots Of Room If You Want To Put A Pool In The Backyard. (id:50787)
Royal Star Realty Inc.
81 Tulip Street
Georgina (Keswick North), Ontario
Step into this bright and beautifully kept 3-bedroom, 3-bathroom home offering 1960sqft of living space on a rarely offered 51 x 141 ft lot backing onto open space conservation with a stream running through. Its a peaceful, private setting perfect for nature lovers and those seeking a quiet place to call home. Built by Greystone Homes and proudly maintained by its original owners, this home features an all new kitchen (2018) with quartz countertops & Kitchen-Aid SS appliances (2018), updated hardwood and carpet (2018), new windows and front door (2022), and a 40-year shingle roof installed in 2007. Generous windows flood the home with natural light and complement the spacious layout. The unfinished basement provides a blank canvas for additional living space. Outside, enjoy a deep backyard with no rear neighbours, a double garage with insulated garage doors installed in 2015, and a driveway with parking for two full size vehicles. This quiet street is filled with long-time residents and is just down the road from Lake Simcoe. Walk to public and Catholic elementary schools, with both public and catholic high school options in town. Close to the new recreation centre, arena, libraries, shopping, dining, medical services, and more. Residents enjoy free parking at lakefront parks and easy boat access. A great family home in a friendly community! This location offers the best of both worlds: peaceful living with all the amenities nearby and a great commuter location with easy access to the GTA. (id:50787)
RE/MAX Hallmark Chay Realty
139 Pierre Berton Boulevard
Vaughan (Kleinburg), Ontario
This beautifully upgraded home offers an exceptional living experience in an upscale, family-friendly neighbourhood. Built by Mattamy Homes, this property boasts 10-feet ceilings on the main floor, 10-feet ceiling in Primary Bedroom & 9-feet ceiling on 2nd Floor, premium lot, and a thoughtfully designed, efficient layout with spacious principal rooms. The custom kitchen features extended tall cabinetry, quartz countertops, a designer backsplash, upgraded lighting, and rich hardwood flooring throughout. Additional upgrades include pot lights, extended windows, and a striking builder elevation. Enjoy summer entertaining with professionally landscaped front and backyard spaces, including flagstone walkways on both sides, a stunning stone patio, pergolas, and a gas BBQ hookup. The second floor offers the convenience of a dedicated laundry room. Other (id:50787)
RE/MAX Millennium Real Estate
86 Downey Circle
Aurora (Bayview Wellington), Ontario
Welcome to this beautifully maintained 3-bedroom, 2-storey home located in the heart of Aurora's highly sought-after Bayview Wellington Community. Nestled in a warm, family-friendly neighborhood, this home offers both comfort and convenience, perfect for growing families or those looking to settle in one of Aurora's most desirable areas. The interior boasts a bright and functional layout, featuring spacious principal rooms and a Kitchen that flows seamlessly into a cozy living area-ideal for both relaxing and entertaining. Upstairs, you'll find three generously sized bedrooms filled with natural light, including a serene primary retreat. Step outside to discover your own private oasis. The meticulously landscaped backyard has been thoughtfully designed to create a tranquil, Zen-like atmosphere-perfect for unwinding after a long day or hosting Summer gatherings with loved ones. Located just minutes from top-rated Schools, Shopping, Restaurants, Parks and transit, this home combines peaceful suburban living with exceptional urban amenities. Don't miss your chance to won a turnkey property in one of Aurora's premier neighbourhoods. (id:50787)
Royal LePage Your Community Realty
42 Icefall Road
Caledon, Ontario
Live Here with your family. Highly desired Strawberry fields community. Enjoy Hardwood floors , gas fireplace, central air conditioning, 5 piece Ensuite in Primary Bedroom with a Large walk in closet, 2 more bedrooms on the second floor and 4 piece bathroom, you can do your laundry up here as well. The main floor Features 9ft ceiling, , open concept living,, another bathroom. Walk out to a Fenced in Backyard, and make full use of the built in garage. (id:50787)
Ipro Realty Ltd.
2805 - 125 Village Green Square
Toronto (Agincourt South-Malvern West), Ontario
Absolutely Breathtaking! Unobstructed Southwest View Of Cn Tower And City Skyline, 753 Sq.Ft, 2Bedrooms With 2 Full Bathrooms, With Granite Counters And Ceramic Backsplash, Recently Renovated! ,Fantastic Amenities Include 24 Hour Concierge, State Of The Art Health & Fitness Center, Billiards, Indoor Pool And Media Room. Guest Suites, Visitor Parking Easy Access To Hwy 401. Steps To TTC & Go Station, Super Market, Park, Shopping, Ready For You To Move In! (id:50787)
Homelife New World Realty Inc.
530 Kingston Road W
Ajax (Central West), Ontario
Welcome to this beautifully updated upper-level two-bedroom apartment located in the heart of historic Pickering Village. Featuring a bright and spacious open-concept layout, this home offers a modern living experience in one of Ajax's most charming and sought-after neighbourhoods. The unit includes ensuite laundry, two dedicated parking spaces, and a private entrance for added convenience and privacy. Tenants will appreciate the ease of living with property maintenance such as snow removal and grass cutting fully handled by the landlord. Located within walking distance to the bus stop, this home is perfect for commuters or anyone seeking easy access to transit. Pickering Village is known for its rich heritage, tree-lined streets, and close-knit community. Enjoy the vibrant local scene with unique shops, restaurants, cafés, parks, and trails just steps away. Quick access to Highway 401, schools, and all amenities makes this an exceptional place to call home. Move in and enjoy comfort, convenience, and character in a truly special location. Utilities include separately metered hydro and a 40% share of water and gas. AAA+ Tenant. Non Smoking. No Pets. (id:50787)
RE/MAX Crossroads Realty Inc.

