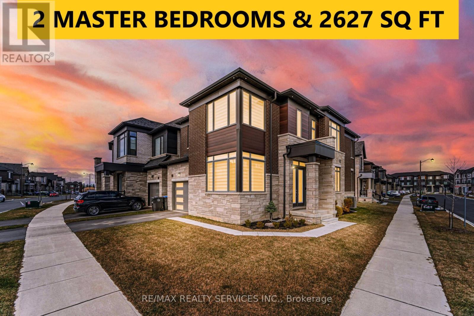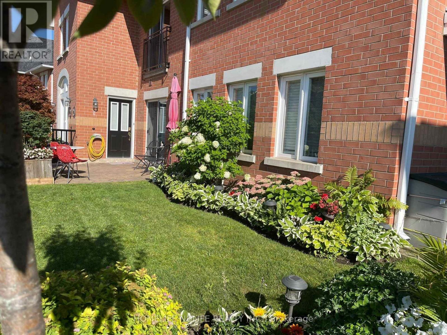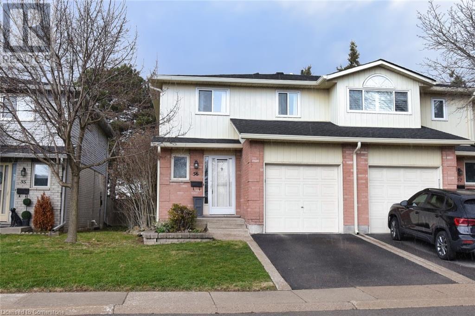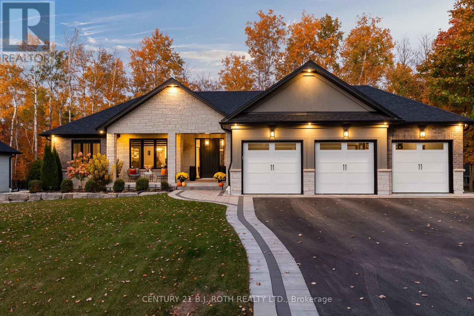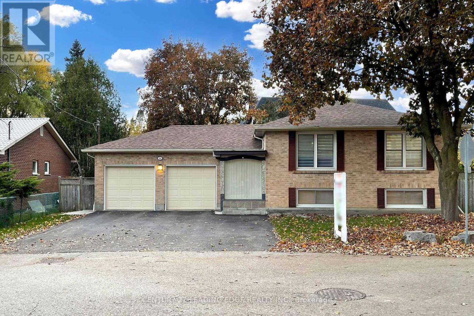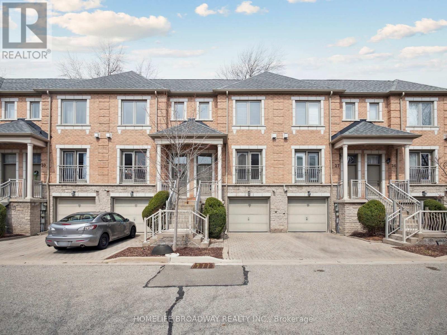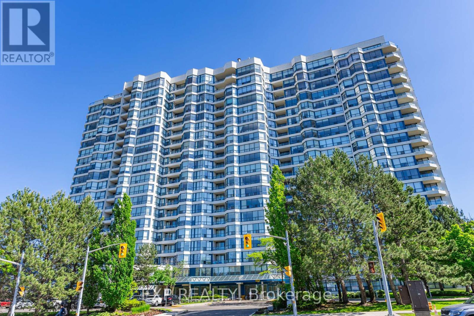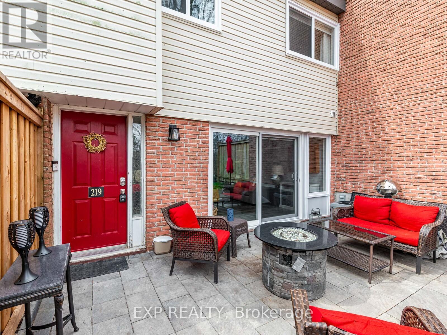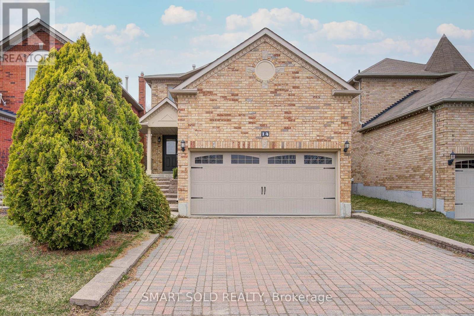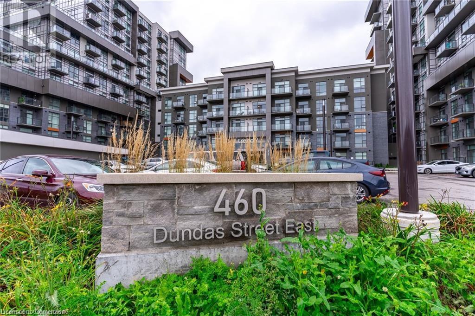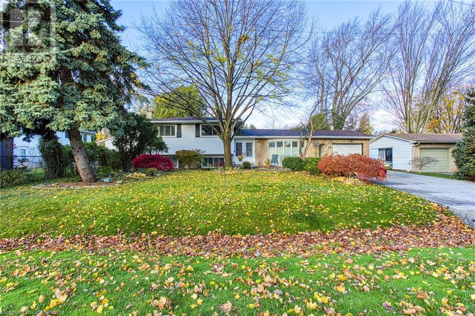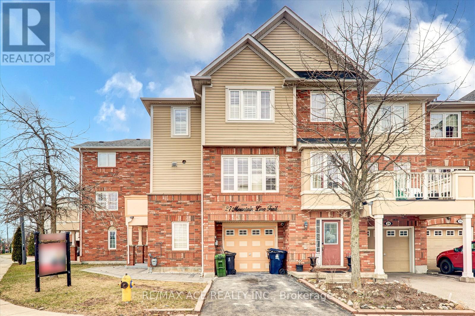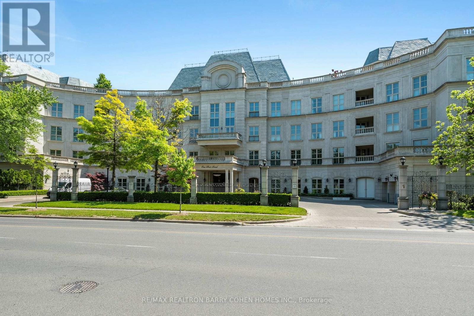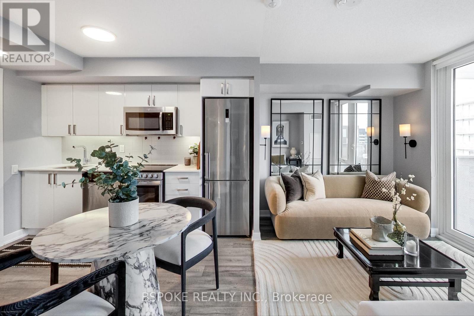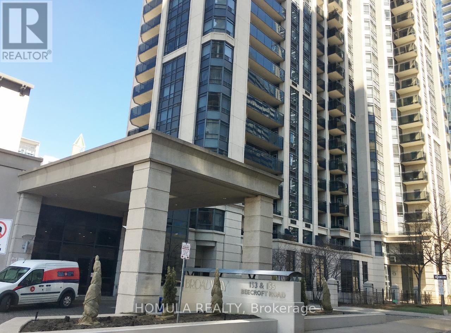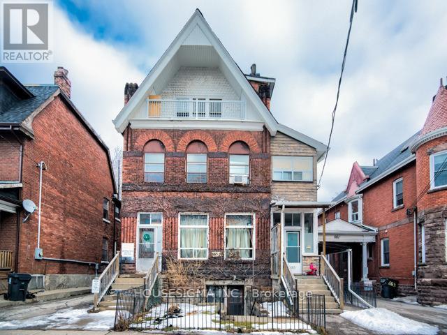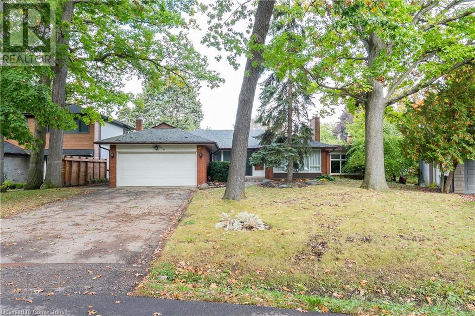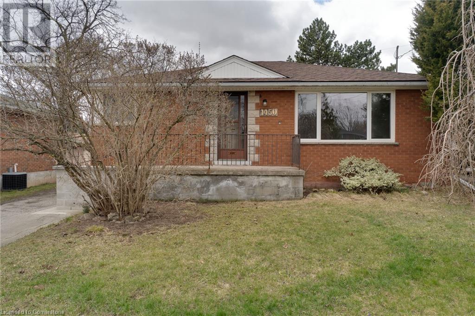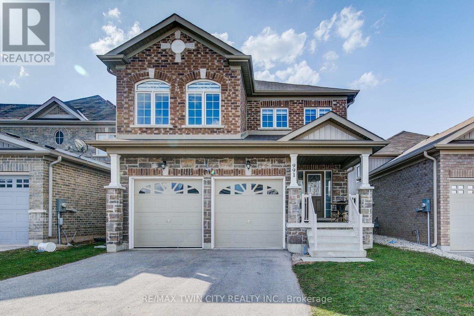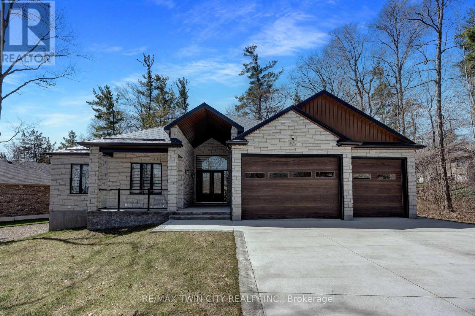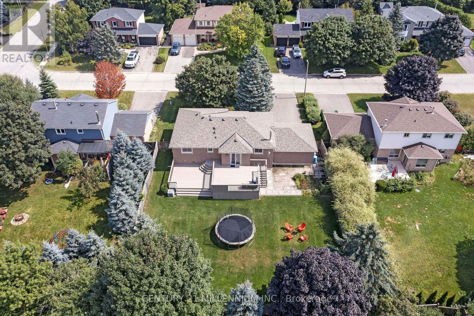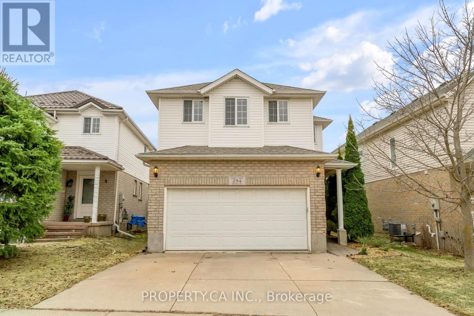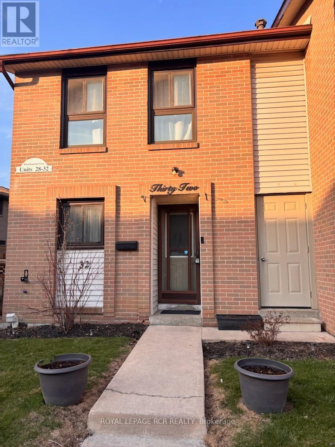12 Tiller Trail
Brampton (Fletcher's Creek Village), Ontario
All brick 3-bedroom, 2 washrooms home located in the very popular Fletchers Creek Village! Well cared for by the original owners. Conveniently covered in vestibule. Enter the house to a foyer with mirrored closet doors. Cozy electric fireplace in the living room, dining room with pass through to the kitchen. Laminate floors in both living and dining room. Large eat-in kitchen with ceramic floors, B-I dishwasher, ceramic backsplash, ceiling fan, double sink looking over the fully fenced backyard & patio. The principal room overlooks the backyard & boasts wall to wall closets, 2 other very large sized bedrooms with double closets. Partially finished basement with cozy rec room. Extras: Fully enclosed vestibule, newer garage door, garage has convenient storage loft. Fully fenced backyard. (id:50787)
RE/MAX Real Estate Centre Inc.
1 Coulterville Drive
Caledon, Ontario
**Rare Premium Corner Lot** 2627 Sq Ft As Per Mpac!! One Year Old, Extremely Well Maintained Modern Brick & Stone Elevation 4 Bedrooms & 4 Washrooms Executive Detached House In New Developing Caledon Sub-Division!! [The Most Limited Model Built] Over 100k Spent On Upgrades** Countless Upgrades Including Soaring 10 Ft Ceilings On Main Level With Larger Windows, 8 Ft Tall Doors & 9 Ft Ceilings In 2nd Floor! Double Door Main Entry* Separate Living, Family & Dining Rooms In Main Floor With 7 Inches Wide White Oak Hardwood Floors & Pot Lights! Upgraded Two-Tone Kitchen With Crown Molding, Upgraded Modern Cabinets, Large Kitchen Sink, Soft Close Kitchen Cabinets & Quartz Countertop !! Walk-Out To Backyard From Breakfast Area!! Oak Stairs With Iron Spindles* 2 Master Bedrooms - Main Master Bedroom With W/I Closet & Ensuite With Quartz Countertops & Marble Surround Glass Shower! 3 Full Washrooms In 2nd Floor! Each Bedroom Is Connected To A Washroom! 4 Generous Size Bedrooms! Laundry Is Conveniently Located In 2nd Floor!! Porcelain Tiles Throughout Foyer, Hallway, Kitchen, Laundry & Washrooms ! Upgraded Counter-Top In Powder Room! Few Mins To Hwy 410!! Shows 10/10* (id:50787)
RE/MAX Realty Services Inc.
55 Yorkdale Crescent
Toronto (Humberlea-Pelmo Park), Ontario
A Stunning, custom-built masterpiece in the Heart of Toronto! A rare opportunity to own a truly unique, high-quality home in a fantastic location. This gorgeous 8 bedroom home is the perfect blend of luxury, functionality and investment potential. Thoughtfully designed with top-quality finishes and spacious living areas, this residence is ideal for large families or multi-generational living. The Main Floor features marble flooring throughout with a spacious open-concept living and dining area and a main floor bedroom with a private ensuite perfect for guests or in-laws. Gourmet Kitchen with premium finishes, seamlessly flowing into the living space for effortless entertaining. Soaring 9-ft ceilings on the main and basement levels create a sense of grandeur, with 8-ft ceilings upstairs for comfort and warmth. Luxurious upper level boasts 4 generously sized bedrooms, including a primary suite with a spa-inspired ensuite, walk-in closet and a private balcony. Basement with Income Potential with two separate sections, offering incredible flexibility. One side is ideal for personal use, while the other features 2 spacious bedrooms, a large modern kitchen with quartz countertops and a full washroom perfect for rental income or extended family. Ample parking space for multiple vehicles and a large detached garage in the backyard for storage, workshop, or future potential. Whether you're looking for luxurious living or investment potential, 55 Yorkdale Crescent checks every box. (id:50787)
Exp Realty
701 - 1701 Lampman Avenue
Burlington (Uptown), Ontario
The unit faces the main road providing a beautiful space to sit and enjoy the outdoors. The above unit has installed noise reduction in the flooring providing the perfect balance of silence. The storage in the home gives ample space to organize and place items out of sight until needed. The layout of this home entertains large gatherings with the additional parking out front . The large windows bring in natural lighting during the day with upgraded light fixtures in the main area providing a bright space in the evening. (id:50787)
Homelife Nulife Realty Inc.
23 North Ridge Crescent
Halton Hills (Georgetown), Ontario
Spectacular in sought-after Stewarts Mill! This impressive 3,068 sq. ft. home has it all! Gorgeous yard with heated in ground pool, architecturally unique finishes, stunning kitchen and bathrooms plus a finished lower level that will be the envy of all your friends. Lovely landscaping and an elegant portico welcome you into this 4-bedroom, 5-bathroom master-piece thats been fastidiously upgraded and decorated from top to bottom with quality, style and attention to detail. A spacious foyer with a custom built-in closet sets the stage for this remarkable home boasting 9 ft ceilings on the main level with a soaring 17 ft. ceiling in the dining room, eye-catching staircases (up and down) and so much more. Formal living and dining rooms are perfect for entertaining, while the chef-inspired kitchen and family room, the heart of the home, are ideal situated for watching the kids at play outside and in! The kitchen features classy white cabinetry with glass detail, granite counter, island with seating, large pantry, built-in stainless-steel appliances including a 6-burner gas stove top, exceptional lighting, crown molding and so much more. The adjoining family room enjoys a toasty gas fireplace set on a tasteful stone backdrop bordered by two large windows overlooking the pool. An office, powder room and enviable laundry room complete the level. The upper level offers 4 spacious bedrooms, 3 decadent bathrooms and walk-in closets with organizers that are out of this world. The finished lower level, also out-of-this-world with rec room, games area, exercise room and 3-piece bathroom all reflecting the same quality, detail and style found throughout the rest of the home. Wrapping up the package is the gorgeous in-ground pool, extensive patio area and lovely landscaping. Great location. Close to downtown shops, library, hospital, parks, schools, trails, golf course and more! (id:50787)
Your Home Today Realty Inc.
1675 Upper Gage Avenue Unit# 56
Hamilton, Ontario
Charming End-Unit Townhome in Prime Location! Welcome to this beautifully maintained end-unit townhome, offering a spacious and functional layout in a highly convenient location. The main floor boasts a carpet-free design, featuring a well-appointed kitchen with a separate dining area and a bright, expansive living room. Enjoy ultimate privacy in the fully fenced backyard with no rear neighbors. Upstairs, you’ll find three generously sized bedrooms and a 4-piece bathroom. The finished basement offers additional living space, complete with a cozy gas fireplace, laundry area, and ample storage. Situated close to major highways, shopping, schools, and public transit, this home is a must-see! Don’t miss your opportunity-- perfect for first-time buyers, downsizers, or investors! (id:50787)
RE/MAX Real Estate Centre Inc.
45 Shoreview Drive
Barrie (North Shore), Ontario
LUXURY UPGRADES & NATURAL BEAUTY ON AN EXPANSIVE 60 X 150 EAST END LOT - TIMELESS STYLE MEETS OUTDOOR ESCAPE! Welcome to this beautifully maintained and thoughtfully upgraded home nestled in a quiet, family-friendly East Barrie neighborhood. A short stroll brings you to schools, grocery stores, Shoreview Park, Johnsons Beach, scenic waterfront trails, and all your everyday essentials, while easy access to Highways 400 and 11 makes commuting a breeze. Set on a park-like lot, the fully fenced backyard is a private retreat with mature birch, maple, cedar, lilac, yew, and honey locust trees. Lush perennial gardens surround a stone patio and deck, complete with a wisteria-covered canopy that evokes a serene, Tuscan-inspired feel. The exterior offers timeless curb appeal with warm brick and light siding, a bay window, and tiered landscaping leading to the inviting front entry. Inside, enjoy a bright, open-concept main floor with refinished hardwood, tiled entryways, and modern updates throughout. The modern kitchen offers sleek finishes and upgraded appliances, while two custom-renovated bathrooms include built-in storage, one with hidden shelving behind the mirror. All four generously sized bedrooms offer plenty of space to unwind, each thoughtfully equipped with upgraded closet shelving to maximize storage and keep everything effortlessly organized. The finished lower level offers a natural gas fireplace, flexible living space, and walk-out access from the laundry room ideal for in-law suite potential. Additional highlights include an attached garage with interior entry, parking for four in the driveway, updated windows, roof and chimney improvements, newer trim, crown moulding, and built-in cantina storage under the stairs. With its convenient location, move-in ready interior, and resort-like outdoor space, this #HomeToStay offers a lifestyle you'll love coming home to! (id:50787)
RE/MAX Hallmark Peggy Hill Group Realty
9 Byers Street
Springwater (Snow Valley), Ontario
Welcome to 9 Byers Street A Stunning Home in Prestigious Cameron Estates, Springwater Located just outside Barrie in the sought-after Snow Valley community, this elegant home offers upscale living in one of Springwater's most desirable neighborhoods. With timeless architectural charm, a striking façade, and thoughtful exterior enhancements, this home blends traditional warmth with modern elegance. The main floor features 2,130 sq.ft. with 3 spacious bedrooms and 2 bathrooms. Interior upgrades include wide plank hardwood flooring, upgraded tile, vaulted ceilings, smooth ceilings with recessed lighting, designer fixtures, a cozy gas fireplace, and a built-in Sonos surround system -- ideal for entertaining. The chef-inspired kitchen is a showstopper with granite/quartz counters, under-cabinet lighting, white shaker cabinets with crown moulding, a walk-in pantry, ceramic backsplash, and premium KitchenAid appliances including a wall oven, microwave convection, and bar fridge. The primary suite is a private retreat, with patio access to the hot tub, a luxurious ensuite with heated floors, and a walk-in closet that connects to the laundry room. The fully finished basement adds 2 bedrooms, 1 full bathroom (plus a rough-in for another), a home gym, and a stylish 28' wet bar with quartz countertops, shiplap accent wall, and luxury vinyl flooring throughout. Outside, enjoy extensive stonework, a firepit area, a large covered deck, a triple car garage, and a spacious driveway with room for all your guests. Minutes from Snow Valley Ski Resort, Vespra Hills Golf Club, and Barrie Hill Farms -- this is the perfect home for families seeking luxury, space, and lifestyle in a premier location. (id:50787)
Century 21 B.j. Roth Realty Ltd.
202 - 85 North Park Road
Vaughan (Beverley Glen), Ontario
Full size 1 Bdrm + Den, Famous 'Fountains' Project, Crown Of Thornhill City Centre Condo. 9 Ft Ceiling, Granite & Marble C/Tops, Contemporary Open-Concept Kitchen With Upgraded Cabinets,S/S Appliances,Laminted Flrs, Walking Distance To Promenade Mall, Restaurants, Banks, Convenient Stores, Etc.. Close To Walmart, Library, School, Parks, Coffee Shops, Viva, Bus Terminal. (id:50787)
Royal LePage Your Community Realty
122 Connell Drive N
Georgina (Keswick North), Ontario
This beautiful house is located in the prestigious community of Georgina heights; the rare see premium lot sits back on a conservation area and has a great view to a pond. More than 100K spent on upgrades and renovation; the house features 9-foot ceilings on main floor, upgraded hard wood floor on main floor, kitchen countertops. There are 3 bed rooms on the second floor; the primary bedroom has walking closet, stand-up tub, and frameless glass shower; second bathroom upgraded double sinks. Completed finished walk out basement contains a huge open concept living space (potential for one bedroom), new electronic fireplace, full bathroom, brand new kitchen with cabinets and granite countertops; this house is potential for an extra income or multigenerational family living. Ring door bell and home monitor system installed. Property is located just minutes from schools, Lake Simcoe, grocery stores, banks, restaurants, and Highway 404. (id:50787)
Homelife Landmark Realty Inc.
16 Milne Lane
Markham (Bullock), Ontario
Located In One Of Markham's Most Demanded Neighbourhoods, Sought After Milne Conservation Area. Recently Renovated Bungalow With 2 Kitchens. Move-In Or Build Your Dream House. Short Walk To Milne Conservation Area And With Hiking and Biking Trails. Surrounded By Multi-Million Dollar Custom Built Homes. Professionally Finished Lowered Level With Nanny Quarters. Walk To Main St Markham Restaurants, Shops and Cafe's and Markham GO Train Village. Extra Garage Door At The Back Of Home. Suitable For Boat/Truck. Walk To Great Schools. Approx. $35,000 Spend On Upgrades. No Survey Available. Don't let this opportunity slip away! Very Motivated Sellers! (id:50787)
Century 21 Leading Edge Realty Inc.
34 Weir Street
Bradford West Gwillimbury (Bradford), Ontario
Welcome To The Epitome Of Luxury Living! No Expense Has Been Spared In This Elegant Home Boasting High-End Designer Finishes. Enter To Gorgeous Herringbone Engineered Hardwood And Custom Massive Windows Setting An Air Of Grandeur. Set The Mood With Automated Blinds And Integrated Keff Speakers Throughout The Home To Create An Immersive Audio Experience! The Stunning Kitchen Is A Chef's Dream With Modern Lighting, Waterfall Centre Island With Seating For 4, Granite Counters & Backsplash, 36 Cooktop, Built-In Range Microwave & Built-In Double Wall Oven! Dine & Hangout In The Open Concept Living/Dining Room Or Step Out Into The Large Privacy Fenced Backyard. Custom Made White Oak Wood Floating Stairs With Custom Glass Railing Lead To The Second Floor. The Primary Bedroom Is A True Retreat With A Sleek Walk-In Glass Shower, Armadi Art Vanity & Authentic Versace Tiles. This Floor Also Features Two More Spacious Bedrooms And A Beautifully Designed 2nd Bathroom Featuring Armadi Art Vanity & Authentic Prada Tiles. The Basement Continues To Impress With An Open Concept Rec Room Featuring 72" Fireplace, An Additional Bedroom, Office Space And A Full Washroom! Hundreds Of Thousands Of Dollars Spent On A Full And Luxurious Renovation! See Attached Features Sheet For Detailed List of Upgrades. (id:50787)
Royal LePage Signature Realty
202 - 107 Holland Street E
Bradford West Gwillimbury (Bradford), Ontario
*IDEAL Professional-Medical-Retail TURNKEY Office Space. Many Uses Permitted. In Center Of Town. Building On Bradford's Busy Holland St., 2nd Floor, Approx. 776 Sq.Ft. Direct Elevator Access, Turnkey Unit, *Open Area, Reception & 3 Offices. Busy Medical & Professional Building.*Gross Lease* (All Utilities Included In Price). Available Immediately. **EXTRAS** Prime Location *Centre Of Town*Tenant Mix Is Mainly Medical & Professional, Many Uses Permitted. Well Maintained Building. Elevator & Stair Access. Turnkey Unit.*Gross Lease* and Includes ALL Utilities! Flexible Possession Date. Great Space for many business's. (id:50787)
Royal LePage Your Community Realty
112 Robinson Street
Markham (Bullock), Ontario
Welcome to this new built, meticulously crafted estate, offering approximately 6,700 sq. ft living apace nestled in the sought-after Bullock community . Featuring 4+3 bedrooms 6-bathroom and a east-facing backyard. Double Luxury Bronze entrance door with Smart Lock. The main level features a Sunlit Stunning double-story high grand Foyer & living room with a modern fireplace, built-in speakers, seamlessly connected to the formal dining area. Premium lighting illuminate every space, enhanced by an abundance of natural light from skylights and expansive windows. The finest craftsmanship throughout, plaster moldings, Skylight, Circular Oak Stairs. The modern gourmet kitchen is a chefs dream, equipped with top-of-the-line appliances and featuring a chef-inspired gourmet kitchen with top-tier appliances, central island, and stunning countertops. The primary suite is a true retreat, featuring a luxurious 5-piece ensuite with heated floor, a Toto automatic toilet, along with a spacious walk-in closet. Elegant drop ceilings and custom lighting details enhance the ambiance. Fully finished basement offers spacious recreation room with fireplace and feature wall, 3 additional bedrooms, and walk-up to beautifully Tree fenced resort-style backyard. The fully finished walk-up basement offering 3 bedrooms and 2 full bathrooms for in-law private use, a built-in speaker/sound system, security camera system, cvac. Close To School, Shopping Mall, Park & Bus, Hwy. (id:50787)
Real One Realty Inc.
71 Alton Crescent
Vaughan (Uplands), Ontario
Stunning New Luxury Townhome with Rare Private Fenced Backyard Boasting approximately 2,600 sq ft of living space, this brand new luxury townhome offers the perfect blend of style, comfort, and function. With 3 spacious bedrooms, a den, and 4 beautifully appointed bathrooms, this home is designed to meet all your needs.The chef's kitchen features top-of-the-line Thermador appliances, quartz countertops and backsplash, a large island perfect for casual dining, and a BBQ gas line for outdoor entertaining. The open-concept living area boasts striking hardwood floors, high ceilings, and a cozy electric fireplace.The primary suite is a true retreat, with a 5 piece spa-inspired ensuite featuring a glass shower, soaker tub, and custom vanity. Each bedroom comes with its own ensuite and walk-in closet, ensuring everyone enjoys their own private space. A versatile den on the third floor is ideal for a home office or study. Enjoy the rare luxury of a private, fenced-in backyard, perfect for relaxation or hosting guests. Additionally, a bonus rooftop terrace provides even more space for outdoor dining and relaxation. Other features include a large finished rec room, a convenient laundry room, and a huge storage room on the lower level. Two secure underground parking spaces are just steps from your door. Located in a prime neighborhood, you'll be just a short walk from top-rated schools, Promenade Mall, places of worship, public transit, and Uplands skiing and golf. Step outside to find serene parks with tennis and basketball courts, offering the best of both convenience and recreation.This exceptional home is a rare find in this highly sought-after enclave. (id:50787)
Forest Hill Real Estate Inc.
28 - 9133 Bayview Avenue
Richmond Hill (Doncrest), Ontario
Spacious and naturally lit townhouse located in the well-established, tranquil Bristol Court (Richmond Hill) gated community. Recently renovated and maintained, practically in brand new condition. Hardwood floor throughout with gas fireplace insert on main floor, porcelain tiles in front entrance and kitchen; glass tile backsplash, under cabinet led lighting, stainless appliances, built-in stainless oven with ceramic cooktop in kitchen; breakfast area with walk-out to deck; updated ensuite bathroom in primary bedroom with walk-in shower; updated main bathroom; huge den on ground floor that can be used as an office or an extra bedroom, walk out to backyard; digital climate control with remote monitoring; 24/7 gate house with security; a short walk to top schools, supermarket, bank, restaurants, pharmacy, public transit, etc. Centrally located, a short drive to 404 & 407. Seller and their representatives do not offer any implied or expressed warranty on the property and its contents. All figures and measurements are for references only, buyers and their agents must exercise due diligence to verify on their own. (id:50787)
Homelife Broadway Realty Inc.
Ph 4 - 1 Clark Street W
Vaughan (Crestwood-Springfarm-Yorkhill), Ontario
Exquisite Luxury Living in Vaughan: A Masterpiece of Elegance and Comfort. Experience the pinnacle of opulence at Yonge and Clark's premier address. Step into a world of luxury within this stunning 2-storey penthouse, where imported Italian granite and marble adorn every corner, complemented by Fendi curtains and Swarovski embellished faucets and fixtures. This lavish residence features three expansive bedrooms, a private sauna, and a kitchen imported from Italy, ensuring unparalleled comfort and style. Nestled amidst bustling shops, convenience is at your doorstep, while indulgence awaits within the building's top-notch amenities, including a media/party room, gym, indoor pool with sauna, tennis court, and squash court. Elevate your urban lifestyle in this prestigious condo, where every detail is meticulously crafted for refined living. (id:50787)
Exp Realty
117 - 219 Milestone Crescent
Aurora (Aurora Village), Ontario
Attention first time buyers, this condo townhouse is not to be missed. With 1380sqf of living space, 3 bedrooms and 2 bathrooms, with room to grow. Tastefully updated and open concept kitchen with lots of counter space. Bright and airy living room with the walk out to an entertainers patio facing a quiet park. Large primary bedroom with wall-to-wall closets that overlooks the peaceful park and ravine. Updated bathrooms. Complex has an outdoor pool and walking distance to elementary and high school. Amenities and bus stops close by. Do not miss seeing this alternative to condo living. (id:50787)
Exp Realty
14 Canyon Creek Avenue
Richmond Hill (Westbrook), Ontario
Wonderful Opportunity To Live In Richmond Hill-Westbrook Community! Spacious & Bright Double Garage 4 Bedrooms Detached Home Offers Open Concept, Elegant Layout With Hardwood Floor, 9Ft Ceiling On Main Flr W/Crown Molding. Eat-In Kitchen Walk Out To Backyard. Professionally Finished Basement Apartment W/Fully Equipped Kitchen. Offering Additional Income, Also With a Potential Separate Entrance to Basement Through Garage. Top Ranking School District. St. Therese of Lisieux. Richmond Hill High School. Close To Community Centre, Public Transit, Parks, Plaza. (id:50787)
Smart Sold Realty
611 - 10 Honeycrisp Crescent
Vaughan (Vaughan Corporate Centre), Ontario
Experience contemporary urban living in this beautifully designed one-bedroom plus den condo, ideally situated in the vibrant Vaughan Metropolitan Centre. Featuring an open-concept layout, this suite offers a modern kitchen with built-in appliances and a spacious den perfect for a home office or guest room. Conveniently located just minutes from the VMC subway station, major transit routes, and Highways 400 & 407. Access to Ikea, Retail Stores, York University, Vaughan Mills Mall, Canadas Wonderland & Vaughan Smart Hospital. Includes one underground parking space. (id:50787)
RE/MAX President Realty
172 Lorenzo Drive
Hamilton, Ontario
FIRST TIME OFFERED BY ORIGINAL OWNER. GOOD SIZED LOT (40X108) Quiet, family neighbourhood of detached homes. New furnace in 2024. Roof done in 2020. Dramatic Double Door Entry into 2-Storey Foyer, 9' Ceilings Main level, 17 Potlights, Family Sized Kitchen w/ Dinette, granite counters & walkout to yard, Family Rm with Gas fireplace and hardwood floors, main floor Laundry (including appliances), Decorative Columns, Vaulted Ceilings, oversized primary bedroom with large walk-in closet and ensuite wth Corner Jet Tub & Sep. Shower. Double car garage with auto opener. Concrete driveway with parking for 3 plus 2 in garage. Pet and smoke free home. (id:50787)
Realty Network
460 Dundas Street E Unit# 122
Waterdown, Ontario
Calling all Investors & First-Time Home Buyers! Incredible Opportunity to Own a Stylish Condo Constructed by Award-Winning New Horizon Development Group. This 2023 Built Bright & Spacious One Bedroom Unit w/Modern Finishes Features Open-Concept Livingroom & Kitchen w/Gorgeous Quartz Island & Stainless Steel Appliances, Convenient Stackable Laundry & Large Walk Out Private Balcony. Geothermal Heating/Cooling Helps Keep Utility Bills LOW! Same Floor Locker & Underground Parking Included. Enjoy all the Fantastic Amenities this Building has to Offer Including Bike Storage Room, Access to Two Fully Equpped Fitness Facilities, Party Room & Roof Top Terrace w/BBQ Areas. Don't Miss Out on This Chic Condo Located in Sought After Waterdown Near Popular Dining, Shopping, Schools, Parks & Trails w/Easy Access to Public Transit, Highways & 407. (id:50787)
RE/MAX Escarpment Realty Inc.
14 George Street
Grimsby, Ontario
Welcome to 14 George Street, a charming home nestled in one of Grimsby’s most desirable neighborhoods. This fantastic location offers the perfect balance of convenience and tranquility. Situated just a short stroll from downtown Grimsby, you’ll have easy access to shops, dining, and local amenities, while schools, parks, and the newly renovated Peach King Arena are all close by, making it ideal for families and active lifestyles. Step inside and be greeted by a bright and inviting living room, filled with an abundance of natural light pouring through large windows, creating a warm and welcoming atmosphere. The finished basement offers additional living space, perfect for a family room, home office, or recreational area to suit your needs. The outdoor space is truly impressive, featuring a very large yard with a pond feature complete with a pump and filter, as well as an irrigation/sprinkler system in both the front and back yard. Whether you envision summer barbecues, gardening, or simply enjoying the serene surroundings, this property delivers. Nestled on a quiet street, this home provides the peaceful retreat you’ve been searching for while still being conveniently connected to everything Grimsby has to offer. Don’t miss your chance to make 14 George Street your new home. This is a property that combines location, comfort, and potential—schedule your viewing today! (id:50787)
Exp Realty
27 Mountain Lion Trail
Toronto (Rouge), Ontario
Fully Renovated Freehold Townhouse. Location in a Very Convenient Neighborhood. Corner House With A W/O To Beautiful Balcony. Access to Garage. Walking Distance To TTC, School, Park, And Shopping. Minutes to Hwy 401. Close to the University of Toronto campus and all other amenities. (id:50787)
RE/MAX Ace Realty Inc.
8 - 88 Turtle Island Road
Toronto (Englemount-Lawrence), Ontario
Discover urban living at its finest with this stunning 3-bedroom, 2.5-bathroom townhome at 88 Turtle Island Road in North York. Spanning approximately 1,317 sq ft, this modern home boasts 9-foot ceilings, an outdoor patio, a private rooftop terrace, and a built-in garage. Situated just steps from the Yorkdale TTC Subway Station and GO Transit, commuting is a breeze. 5 minutes away from premier shopping destinations like Yorkdale Mall and Lawrence Allen Centre. Easy access to the Allen Road and Highway 401, this location offers unparalleled convenience for both work and leisure. Seize the opportunity to make this exquisite gem your own. (id:50787)
Exp Realty
106 - 1 Post Road
Toronto (Bridle Path-Sunnybrook-York Mills), Ontario
Legacy Bridle Path Address. Highly Desired Ground Floor Suite At York Mills Most Prestigious Condominium - 1 Post Rd. Impeccably Maintained W/ High-End Finishes & Meticulous Craftsmanship. Rare Private Backyard W/ Vast Green Space, 4 Elegant Walk-Outs, Flagstone Terrace & Professionally Maintained Gardens. Natural Hardwood, Marble Floors, Crown Moulding, Brass Fixtures, 10 Ft. Ceilings & Timeless Sophistication Throughout. Grand Formal Dining Room & Living Room W/ French Doors To Gardens, Gas Fireplace W/ Marble Surround. Gourmet Eat-In Kitchen W/ Downsview Custom Cabinetry, Integrated Appliances, Granite Finish, Breakfast Area W/ Walk-Out To Private Terrace. Expansive Primary Suite Enjoys Private Backyard Access, Walk-In Closet & 6-Piece Ensuite W/ Whirlpool Tub. Second Bedroom Or Den Featuring French Doors To Yard, Two Double Closets & 4-Piece Ensuite. Access To Unparalleled Service & Extraordinary Amenities, Including 24-Hour Concierge, Elite Security, Library W/ Grand Piano, Music Room, Billiards Room, Indoor Pool & Spa, Fitness Center, Exquisite Formal Gardens & More. (id:50787)
RE/MAX Realtron Barry Cohen Homes Inc.
111 Clovelly Avenue
Toronto (Oakwood Village), Ontario
Client RemarksLovely 2 + 2 Bedroom, 2 Bath Spacious Bungalow. Finished Bsmnt With Side Entrance. Renovated Kitchens And Baths, Hardwood Throughout Main, Laminate In Bsmnt. Stainless Steel Appliances, Upgraded Laundry, Walking Distance To Shops, Schools, Parks, And New Eglinton W Subway. Mutual Drive With Detached Garage And 1 Parking Spot. (id:50787)
Keller Williams Referred Urban Realty
203 - 127 Queen Street E
Toronto (Church-Yonge Corridor), Ontario
Welcome to Glass House Lofts, a stylish 2bed, 1bath condo in a boutique building that offers urban living at its best. Spanning approximately 754 sq. ft., this residence features an open concept living area with exposed concrete ceilings, hardwood floors throughout, and large windows that fill the space with natural light. The kitchen is thoughtfully designed with stainless steel appliances, quartz countertops, and a breakfast bar. One of the standout features is the rare 186 sq. ft. private rooftop terrace exclusively owned by the seller complete with a gas BBQ connection, making it ideal for outdoor dining and hosting gatherings while enjoying panoramic city views. The spacious primary bedroom includes a large closet, while the upgraded second bedroom offers flexibility with a built-in queen-size Murphy bed, allowing it to function as both a guest room and home office. Located in the heart of downtown Toronto, you'll love being steps away from the streetcar, subway, & Eaton Centre! (id:50787)
Rare Real Estate
1102 - 38 Monte Kwinter Court
Toronto (Clanton Park), Ontario
Welcome to 38 Monte Kwinter Rd, Unit 1102, a stylish and efficient one-bedroom suite in the sought-after Rocket Condos! This north-east facing unit boasts an open-concept layout, a modern kitchen with stone countertops, tile backsplash, and stainless steel appliances, and a bright living area that walks out to a private balcony with an open view. The spacious bedroom features a built-in closet and is conveniently located next to a 4-piece bathroom with a stone vanity, tiled flooring, and a tub/shower combination. Ensuite laundry adds extra convenience. Building Amenities Include: 24-hour concierge, gym, media room, study room, party/meeting room, and an on-site child care facility. Location Highlights: Steps to Wilson Subway Station, Direct access to downtown & universities, minutes to Yorkdale Mall, Downsview Smart Centre, & Billy Bishop Shopping Area (Costco, HomeDepot, Starbucks & more!). Easy Highway Access 401 & Allen Expressway for quick city exits. Perfect for first-time buyers, downsizers, or investors! Move-in ready and professionally managed. (id:50787)
Bspoke Realty Inc.
225 Maxome Avenue
Toronto (Newtonbrook East), Ontario
Step into a world of elegance and opportunity with this spectacular 3+1 bedroom, 3-bathroom raised bungalow, a true sunlit gem in the heart of Newtonbrook East. Meticulously maintained and brimming with charm. From the original oak hardwood floors to the stunning marble fireplace and elegant antique chandeliers, every detail exudes sophistication. The updated eat-in kitchen and renovated bathrooms offer contemporary comfort, while sleek granite countertops add a touch of luxury. The lower level is a standout feature, boasting a kitchenette, full bathroom, and separate entranceperfect for an in-law suite, nanny quarters, or even rental income potential. Whether you're accommodating extended family or seeking a savvy investment, this space offers endless possibilities. Outdoor living is equally impressive. Unwind on the Juliet balcony or entertain on the wrap-around deck, all while enjoying the privacy of a spacious, south-facing fenced backyard. Situated on an excellent 51.5' x 127.5' lot, this property is fully fenced and decked, providing the ideal setting for relaxation or gatherings. Nestled in a tranquil, family-friendly neighborhood, this move-in ready home is just steps from highly-ranked schools and offers easy access to TTC, shopping, and entertainment. Food lovers will delight in the vibrant culinary scene, with an amazing selection of Persian and Asian restaurants nearby, adding cultural flair to your everyday life. But that's not allthis property may offer development potential, making it a rare find in a desirable area. With a built-in 2-car garage and additional parking for 3 cars, convenience is at your doorstep. Located near Yonge Street, you'll enjoy the perfect balance of suburban serenity and urban accessibility. Dont miss your chance to own this versatile, well-appointed home in a quiet yet vibrant community. Whether you're seeking a forever home or an investment with growth potential, 225 Maxome Ave is a must-see! (id:50787)
Century 21 The One Realty
1 - 229 Winona Drive
Toronto (Humewood-Cedarvale), Ontario
Step into this spacious bright & charming 2 bedroom main floor unit, with private entrance. In the heart of Humewood. Light filled large Living room & dining room spacious eat in kitchen with stone counter tops and stainless steel appliances including dishwasher. Ideally suited for young professionals, couples, or families looking for a welcoming neighbourhood & community In the city. Flip Flops distance to St Clair restaurants, bistros, shopping, outstanding local schools, parks & hot destinations such as Wychwood Barns. Outdoor spaces shared by all tenants. Utilities, air conditioning and parking included. Shared laundry on the lower level. (id:50787)
Royal LePage Signature Realty
503 - 155 Beecroft Road
Toronto (Lansing-Westgate), Ontario
Welcome to the luxurious Menkes "Broadway" Condominium at 155 Beecroft Rd! This bright and spacious 1-bedroom suite offers an open-concept layout with large windows and a walk-out balcony. Located in the heart of North York, this highly sought after building offers direct underground access to the North York subway station and is just steps from the Civic Centre, Mel Lastman Square, Empress Walk, North York Library, restaurants, shops, and entertainment. Enjoy top tier amenities including a 24-hour concierge, indoor pool, gym, sauna, billiards, party and dining rooms, and visitor parking. A perfect blend of comfort, convenience, and urban living! (id:50787)
Homula Realty
2 - 663 Huron Street
Toronto (Annex), Ontario
Beautiful renovated 1 bedroom apartment in a charming building, available in the heart of the Annex! Open concept kitchen with upgraded stainless steel appliances, huge bedroom with built-in closets, laminate floors throughout. Large living space. Heat, water, and A/C included. Laundry onsite, building retrofitted for high-speed internet. Parking available for $125/month. Pet friendly. Steps away from Dupont TTC station, shops, cafes and restaurants. 5 minute walk to U of T campus and an easy commute to TMU! (id:50787)
Housesigma Inc.
5 Nadmarc Court
Essa, Ontario
Welcome to 5 Nadmarc Court. This Premium Lot home features endless upgrades for your family's enjoyment. Nestled in a very popular Angus subdivision, this model is The French by Gold Park Homes in the Riverwalk. This home features 7 bedrooms, 4 bathrooms and an open loft area. Having a total area of 3600 square feet, this home is sure to accommodate even the largest of families. The spacious main floor primary bedroom has a generous walk in closet and an ensuite with double sinks as well as an oversized tub and a separate shower. The definite feature of the main floor is the living room which has a fireplace, a built in sound system and high ceilings open to the loft area above. Two bedrooms located on the main floor with two more and a full bath in the loft level as well as three more bedrooms in the basement for a total of seven bedrooms. The basement is spacious and open. It includes a large rec room as well as separate media room and exercise room with built in speakers in most of the basement rooms. (id:50787)
Right At Home Realty Brokerage
17 Amsterdam Drive
Barrie, Ontario
EXQUISITE 4-BEDROOM CORNER-LOT HOME WITH LUXURY UPGRADES & UNMATCHED COMMUNITY AMENITIES! Welcome to this stunning Ventura East Community by Honeyfield Hastings model, offering 2,239 sq. ft. of elegant living space in a master-planned community. Set on a desirable corner lot, this home is steps from walking trails, bike paths, a playground, and a 12-acre sports park. Enjoy easy access to Hwy 400, Barrie GO Station, beaches, shopping, schools, Friday Harbour Resort, and golf courses! This home wows with its beautiful stone and brick exterior, wrap-around porch, upgraded front door, and no sidewalk. The driveway provides parking for four vehicles, plus two more in the garage, which includes inside entry. Inside, high-quality wood composite flooring and tile (no carpet!) pair with an upgraded stair and trim package. The open-concept kitchen shines with two-tone cabinetry, a large island, chimney-style stainless steel range hood, Caesarstone quartz counters, and an undermount sink. Entertain in style with a separate dining area and a spacious great room featuring a gas fireplace with marble surround, smooth ceilings, and recessed LED pot lights. The primary bedroom hosts a large walk-in closet and a 5-piece ensuite with quartz counters, dual sinks, a frameless glass shower, and a freestanding soaker tub. An upgraded 4-piece main bath with quartz counters and a built-in niche provides convenience, while the smart second-floor laundry includes overhead cabinets and a clothes rod. Additional features include a look-out basement with large windows, a 10 x 6 ft deck, side fence, and gate for added privacy. The home is equipped with a bypass humidifier, heat recovery ventilator, central A/C, and a 200-amp panel. For added convenience, it also includes rough-ins for central vacuum, EV charging in the garage, and plumbing for a future basement bathroom. Backed by a 7-year Tarion Warranty, this property is packed with thousands of dollars in premium builder upgrades! (id:50787)
RE/MAX Hallmark Peggy Hill Group Realty Brokerage
39 Farningham Crescent
Toronto, Ontario
Nestled on the coveted Farningham Crescent in Etobicoke, this charming red brick bungalow sits on an expansive 50 x 140 pie-shaped lot surrounded by mature trees, offering both privacy and serenity. With 3+1 bedrooms and an impressive main floor boasting a gem of a great room with 10-foot beamed ceilings and a striking wall-to-wall stone fireplace, this home spans over 2239 square feet on the main level, with an additional 1500 square feet in the lower level, presenting ample space for living and entertaining. This property is being sold as is, presenting a canvas of possibilities for renovations or to build your dream home. The spacious main floor includes a large living area, a well-equipped kitchen, and a dining space perfect for family gatherings. Downstairs, the lower level offers extra living space ideal for a recreation room, home office, or guest suite. Outside, the expansive lot provides plenty of room for outdoor activities, gardening, or potentially adding a pool. The mature trees and tranquil surroundings create a park-like setting rarely found in the city, offering both charm and privacy. Located in a sought-after neighborhood known for its peaceful atmosphere and excellent schools, Farningham Crescent combines suburban tranquility with urban convenience, close to parks, shopping, and transit. Whether you envision updating the existing structure, embarking on a full renovation project, or starting fresh with a new build, the potential of this property is limitless. Discover the allure of Farningham Crescent and seize this opportunity to create your ideal home in one of Etobicoke's most desirable locations. With its generous layout, charming features, and prime setting, this property invites you to explore the possibilities and make it your own.Extras: Schools: John G Althouse, Mci & St. Greg's Catchment! Easy Access To 400 Series Hwys & Airport! Property is being sold as-is where-is. (id:50787)
Exp Realty Of Canada Inc
1450 Mountain Grove Avenue
Burlington, Ontario
This Solid Brick Bungalow is situated on a large lot in the desirable family friendly neighborhood of Mountainside. This Home has separate side entrance that easily provides access to a potential in-law suite. Enjoy the massive two car garage Excellent Investment opportunity. The property is private and backs onto St. Gabriel's Church. Large sun-filled living room with picture window. Partially finished basement with fully finished Rec Room with a cozy gas fireplace. Basement also has a 3 piece bathroom and ample storage space. Gas BBQ is available for you to keep. Walking distance to parks, rec centre, primary schools, place of worship and easy access to 403 & 407. Roof, Furnace and A/C (2022). An Excellent Investment or Family home! (id:50787)
RE/MAX Escarpment Realty Inc.
19 Blain Drive
Hamilton (Binbrook), Ontario
Brand new and never lived in, this beautifully designed home in the heart of Binbrook offers a rare blend of thoughtful upgrades and luxurious finishes. Featuring over 2200 sq ft of living space, the home includes three spacious bedrooms - each with its own private ensuite - offering comfort and privacy. The main floor showcases 9-foot ceilings, 8-foot doors, oversized windows, and a large sliding door that opens to the backyard, filling the space with natural light. The kitchen was professionally customized to accommodate built-in, high-end appliances and features extended cabinetry, an oversized kitchen island with a breakfast bar, and soft-close cabinetry throughout making it a true centerpiece of the home. Additional highlights include a basement rough-in for a full bath, second floor laundry, central vacuum with a kitchen sweep inlet and a double car garage. The driveway and yard will be completed by the builder. Tarion warranty included. (id:50787)
RE/MAX Escarpment Realty Inc.
991 Hannah Avenue S
North Perth (Listowel), Ontario
Welcome to 991 Hannah Avenue South, nestled in the heart of Listowels family-friendly community. This beautifully maintained two-storey home offers over 2,300 sq ft of thoughtfully designed living space, featuring four spacious bedrooms and three bathrooms. The bright, open-concept layout is enhanced by abundant pot lighting, creating a warm and inviting atmosphere throughout. The kitchen comes equipped with high-quality stainless steel appliances and a convenient counter-height seating area, perfect for hosting or everyday meals. Upstairs, a generous family room offers the ideal space to relax and unwind, along with four well-appointed bedrooms, including a primary suite with a luxurious ensuite bath. Curb appeal shines through with a timeless stone and brick exterior, while the fully fenced backyard is your private retreat, featuring a brand new deck (2024) and a brand new hot tub, perfect for enjoying warm summer nights or cozy winter soaks. Located on a quiet, low-traffic street just steps from local parks, this home is perfect for families seeking both comfort and convenience. Don't miss the opportunity to call this incredible home yours, schedule a viewing today! ** This is a linked property.** (id:50787)
RE/MAX Twin City Realty Inc.
10175 Merrywood Drive
Lambton Shores (Grand Bend), Ontario
SHOWSTOPPER CUSTOM BUILT BUNGALOW IN MERRYWOOD ESTATES, GRAND BEND - WITH INGROUND POOL & POOL HOUSE. ONLY 3 MINUTES TO LAKE HURON. Stunning custom-built home in the heart of Grand Bend! Just minutes from the beach, shopping, parks, trails, and more, this luxurious 5-bedroom, 4-bathroom residence is loaded with premium features. Step into a breathtaking open-concept design flooded with natural light, ideal for both grand entertaining and everyday living. The Chefs kitchen is a masterpiece, featuring high-end appliances, abundant quartz countertops, custom cabinetry, and a sprawling eat-in island with clever built-in storage. Seamless indoor-outdoor flow leads to your Private Backyard Oasis complete with an inground pool, cascading waterfall, and a chic pool house with a bar, perfect for summer gatherings. Unwind in the expansive family room, anchored by a cozy gas fireplace, or host effortlessly in the dining area, enhanced by a stylish wet bar. A spacious laundry room with ample storage adds everyday convenience. The lavish Primary bedroom is a sanctuary, featuring a soothing fireplace, a spa-like ensuite, and a walk-in closet with custom organizers. Enjoy resort-style living with an inground pool featuring a waterfall, a pool house with a bar, and a patio complete with its own fireplace can be used for guest accommodations and perfect for entertaining. The fully finished lower level offers a separate entrance, making it ideal for guests or extended family. Enjoy movie nights in the home theatre, stay active in the private gym, or relax in the additional living area. Parking for up to 10 vehicles plus a 3-car garage. Built for durability with 2 foam waterproofing over concrete and foundation before framing and insulation. Smart home system with integrated camera control adds convenience and peace of mind. This is MUCH MORE than a home its a lifestyle, where luxury meets functionality in a prime location close to beaches, shopping, and trails. (id:50787)
RE/MAX Twin City Realty Inc.
38 Erinlea Crescent
Erin, Ontario
Situated on one of the most sought-after streets in the Village of Erin is 38 Erinlea Crescent. This lovely raised bungalow has so much space with a combination living/dining room, spacious bedrooms and a two-level deck that still leaves room for the trampoline and fire pit. The lower level has its own in-law wing! A wonderful living space, with roughed-in wet bar and gas fireplace, plus a huge bedroom and gorgeous 4-piece bathroom. Very private front porch and 2 car garage. The location is on point with easy walkability to elementary and high school, plus tennis, library and the kids can drag their bag to early morning hockey practice at the arena. The Elora Cataract Trail is right there for cycling, running or just keeping in touch with nature. The fully fenced yard will keep the kids and pets all safe. An easy 35-minute commute to the GTA or 20-minute drive to the GO train to take you right into the city. What are you waiting for? **EXTRAS** Roof (2023), Deck Restained (2024), Freshly Painted (2024), Reglazed Bathtubs and Tiles (2024), Broadloom (2024), Laminate Flooring in Primary Bedroom (2024), Lighting - Outside, Kitchen, Bedrooms (2024), Granite Countertops in Kitchen (id:50787)
Century 21 Millennium Inc.
294 Huck Crescent
Kitchener, Ontario
Welcome to this stunning 3+2 bedroom, 4-bathroom detached home in one of Kitcheners most sought-after, family-friendly neighbourhoods! From the moment you step inside, you'll be captivated by the bright, open-concept living spaces designed for comfort and style.The spacious kitchen features modern finishes and plenty of counter space perfect for family meals or entertaining guests! Upstairs, you'll find three generous bedrooms, including a primary suite with a private ensuite, offering a perfect retreat at the end of the day.Need extra space? The fully finished basement boasts two additional bedrooms, a full bath, and a cozy living area ideal for guests, in-laws, or a home office!Step outside to a beautiful backyard, perfect for summer BBQs and family gatherings. Plus, you're just minutes from parks, top-rated schools, shopping, restaurants, and major highways making commuting a breeze! (id:50787)
Property.ca Inc.
1 - 1331 South Monck Drive
Muskoka Lakes (Monck (Muskoka Lakes)), Ontario
Welcome to 1331 South Monck Drive, an extraordinary Muskoka estate offering unparalleled privacy, luxury, and breathtaking lake views, spanning over 9 acres with 5,546 sq ft of total living space. With private access to Blanchard Lake, this property combines seclusion with convenience for the ultimate retreat. The residence seamlessly blends Muskoka charm with modern elegance, featuring hardwood flooring throughout, an open-concept great room with vaulted ceilings, custom finishes, and panoramic lake views. The chefs kitchen, equipped with premium appliances, large centre island with a built-in bar fridge, is perfect for both entertaining and everyday living. The primary suite offers a peaceful retreat including an ensuite bathroom with soaker tub overlooking stunning lake views. Step outside onto the expansive wrap-around deck, complete with a stone fireplace for cozy evenings by the water. The backyard leads to a private dock and open space for year-round activities, while inside, a steam room and sauna create a private spa oasis in the woods. Just 6 minutes to downtown and a short distance from shops and amenities, this property offers the perfect balance of tranquility and modern luxury! (id:50787)
RE/MAX West Realty Inc.
Exp Realty
24 Government Road
Lambton Shores (Grand Bend), Ontario
GRAND BEND: RIVERFRONT & LAKEVIEW WITH INCLUSIVE BOAT DOCK* - You can truly have it all in one property with this epic building lot providing a multi-directional panoramic view of those breathtaking Lake Huron sunsets, Grand Bend's world famous Blue Flag Beach, the historical Grand Bend pier and the the Grand Bend Harbour all setting the stage! Now more than ever, as the market continues to gravitate toward downtown locations within walking distance to all of Grand Bend's fabulous amenities, this incredible riverfront / lakeview residential building lot fronting the river & overlooking the lake at the mouth of the harbour provides the quintessential "million dollar location". The highly unique setting, nestled into the former home of Saunders at the beach, an iconic Grand Bend location, fosters a truly definitive once-in-a-lifetime opportunity to establish a living situation reminiscent of Malibu. Build your dream home on this matchless piece of property, steps to your boat*, steps to the beach, and with private parking on site! There has literally never been a residential offering quite like it in Grand Bend. There are 5 lots available within this private subdivision / vacant land condo cul de sac, with this particular listing for "LOT 5" (see 5 lot layout in photos) having loads of privacy in the back corner fronting the river! All builders are welcome! (id:50787)
Royal LePage Flower City Realty
109 - 445 Ontario Street S
Milton (1037 - Tm Timberlea), Ontario
Welcome To This Showstopper! Upgraded 3 Bed Executive Town Home In The Heart of Milton. Bright & Spacious W/ Pot lights And Luxury Hardwood Flooring Throughout. Boasting 1,575 Sq Ft W/ An Open Concept. Spacious Upgraded Kitchen W/ Large Centre Island, S/S App & Backsplash. Great Size Liv Rm Combined W/ Din Rm W/ Hardwood Flooring Stepping Out To One Of Two Balconies. Large 2nd Floor Fam Rm Perfect For Movie Nights Or A Set Up Of A Home Office W/ A Walk-Out To Another Cozy Balcony. Private Primary Bedroom Feat W/I Closet, 4 Pc Ensuite. The Dream Awaits You! (id:50787)
RE/MAX Gold Realty Inc.
32 - 46 Dearbourne Boulevard S
Brampton (Southgate), Ontario
Beautiful And Well Maintained 1,084 Sq Ft With 3 Spacious Bedrooms, 2 Bathrooms & Finished Basement In A High Demand End Unit Town House In A Desirable Area. Eat In Kitchen. Spacious Living Area With Ample Natural Light. Fenced Spacious Backyard. Cozy Finished Basement Entertainment area. Located In Close Proximity Bramalea Go Station, Bramalea City Centre, Earnscliffe Recreation Centre, Local Schools & Shopping **Ample Parking Available** (id:50787)
Royal LePage Rcr Realty
1114 - 4055 Parkside Village Drive
Mississauga (City Centre), Ontario
Beautiful One Bedroom Plus Den Condo, Perfectly Situated In The Heart Of Mississauga's Vibrant Downtown Core. Offering Ultimate Convenience And Urban Living, Open-Concept Layout With Floor-To-Ceiling Windows That Flood The Space With Natural Light. Sleek Kitchen Features Stainless Steel Appliances, Quartz Countertops, And Ample Storage. Spacious Primary Bedroom Includes A Large Closet, While The Den Is Ideal For A Home Office Or Guest Space. Enjoy World-Class Amenities, Including A Fitness Center, Party Room, Theatre, Game Room, 24-Hour Concierge, And More. Steps From Square One Shopping Centre, YMCA, Celebration Square, Sheridan College, Cineplex Theatres, And A Wide Selection Of Top-Rated Restaurants. Plus Easy Access To Highways And Public Transit, Commuting Is A Breeze. Don't Miss This Opportunity To Live In One Of Mississauga's Most Sought-After Locations! (id:50787)
Executive Homes Realty Inc.
5482 Bestview Way
Mississauga (Churchill Meadows), Ontario
Looking for more home and less stress? This detached home in Churchill Meadows is move-in ready, meticulously maintained, and designed for real life. Soaring 10-ft ceilings and oversized 8-ft doors on the main floor create a sense of openness throughout, and the grand entry hall - with a sweeping oak staircase - sets the tone from the moment you walk in. The bright, airy living room features two-storey ceilings and massive windows that flood the space with light. The open-concept kitchen has a pantry closet, and plenty of prep space, with a sunny eat-in area perfect for busy mornings. The flexible layout includes a rare main-floor bedroom with a walk-in closet and 3-pc semi-ensuite - ideal as a guest room, home office, or formal dining room. Upstairs, the primary suite impresses with a vaulted ceiling, large walk-in closet, and a five-piece ensuite complete with double sinks, a soaker tub and walk-in shower. Two more generously sized bedrooms, a jack-and-jill bath, and second-floor laundry complete the upper level. Downstairs, the finished rec room offers a cozy spot for movies or game nights, while the unfinished portion (with bathroom rough-in and oversized windows) holds potential for another bedroom, gym, or in-law suite. The sunny backyard is ready for your vision. Located on a quiet street close to great schools, parks, and state-of-the-art Churchill Meadows Community Centre, this home is ready to grow with your family. (id:50787)
Bspoke Realty Inc.


