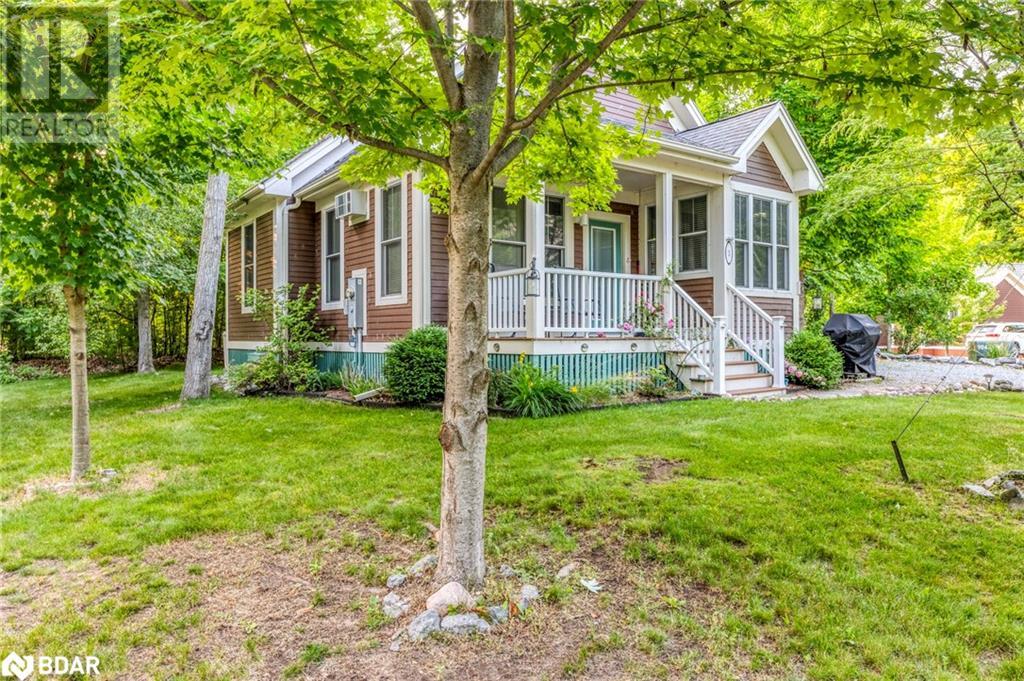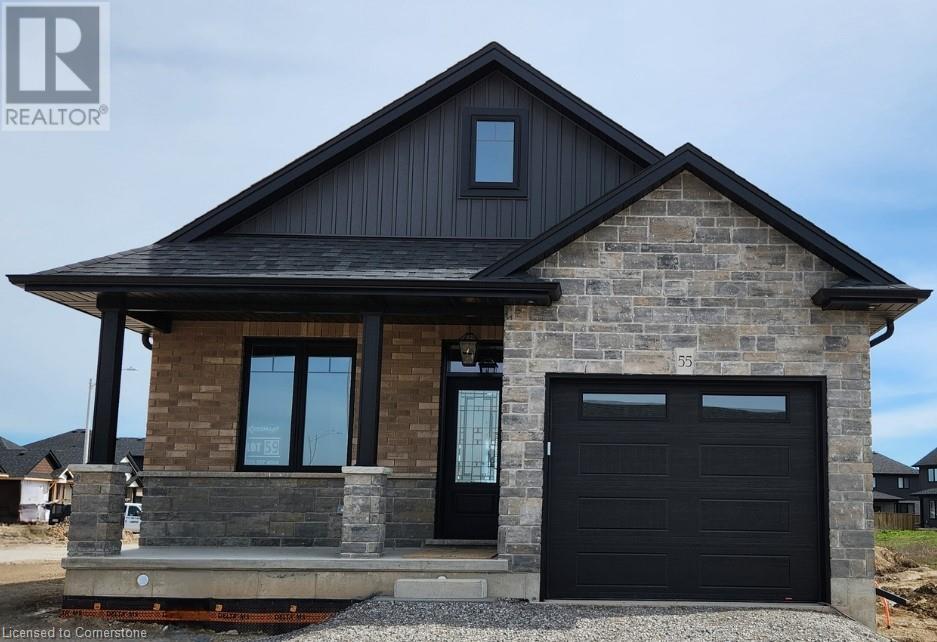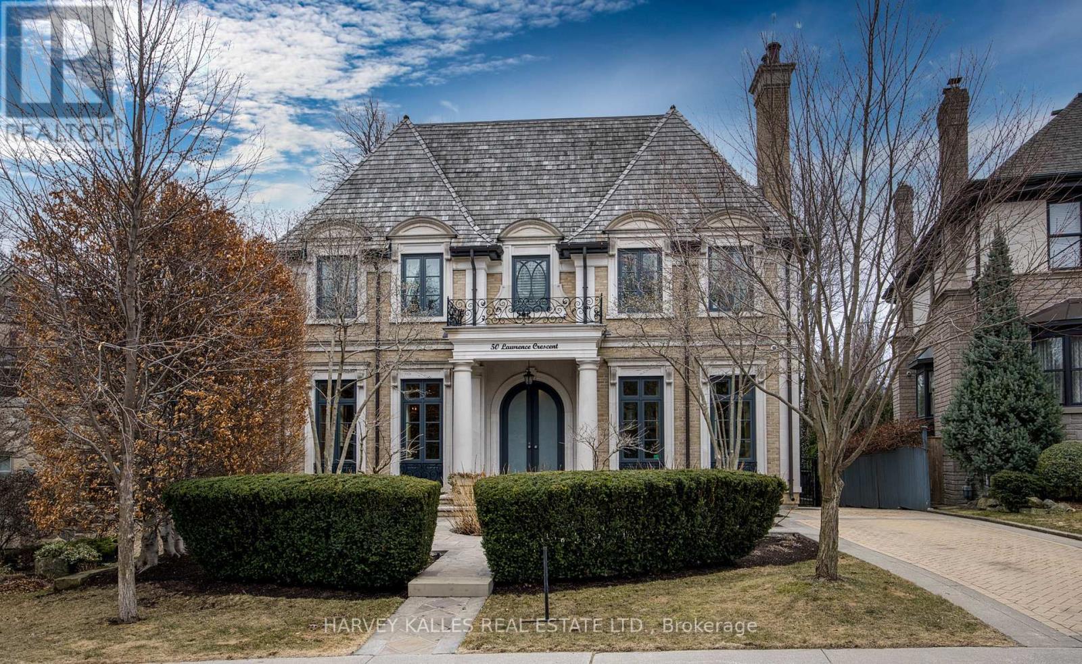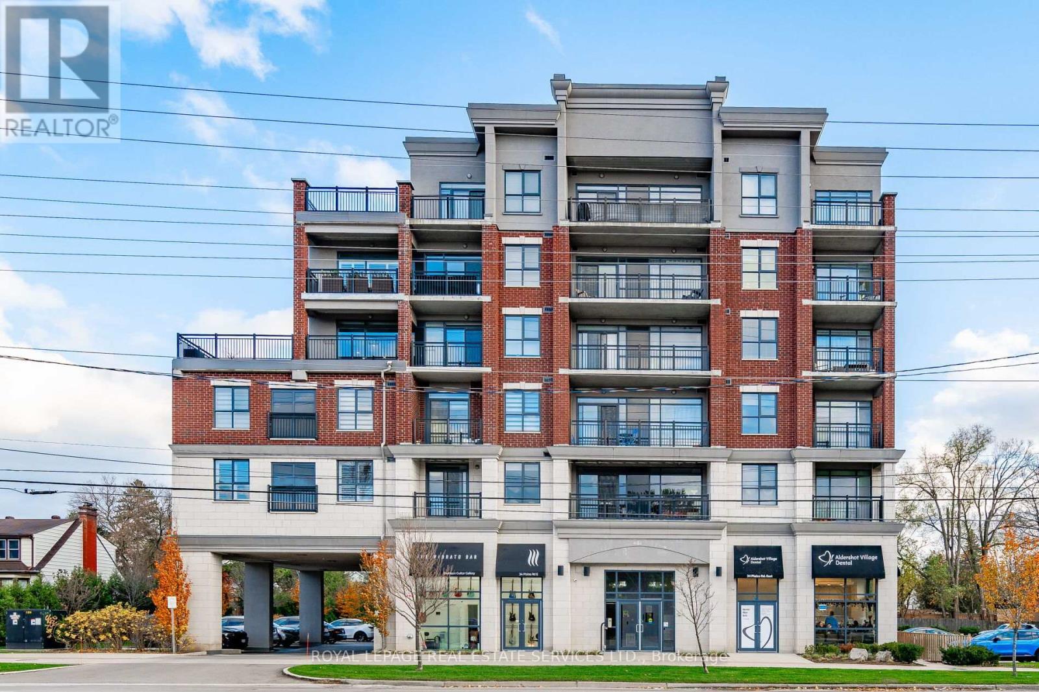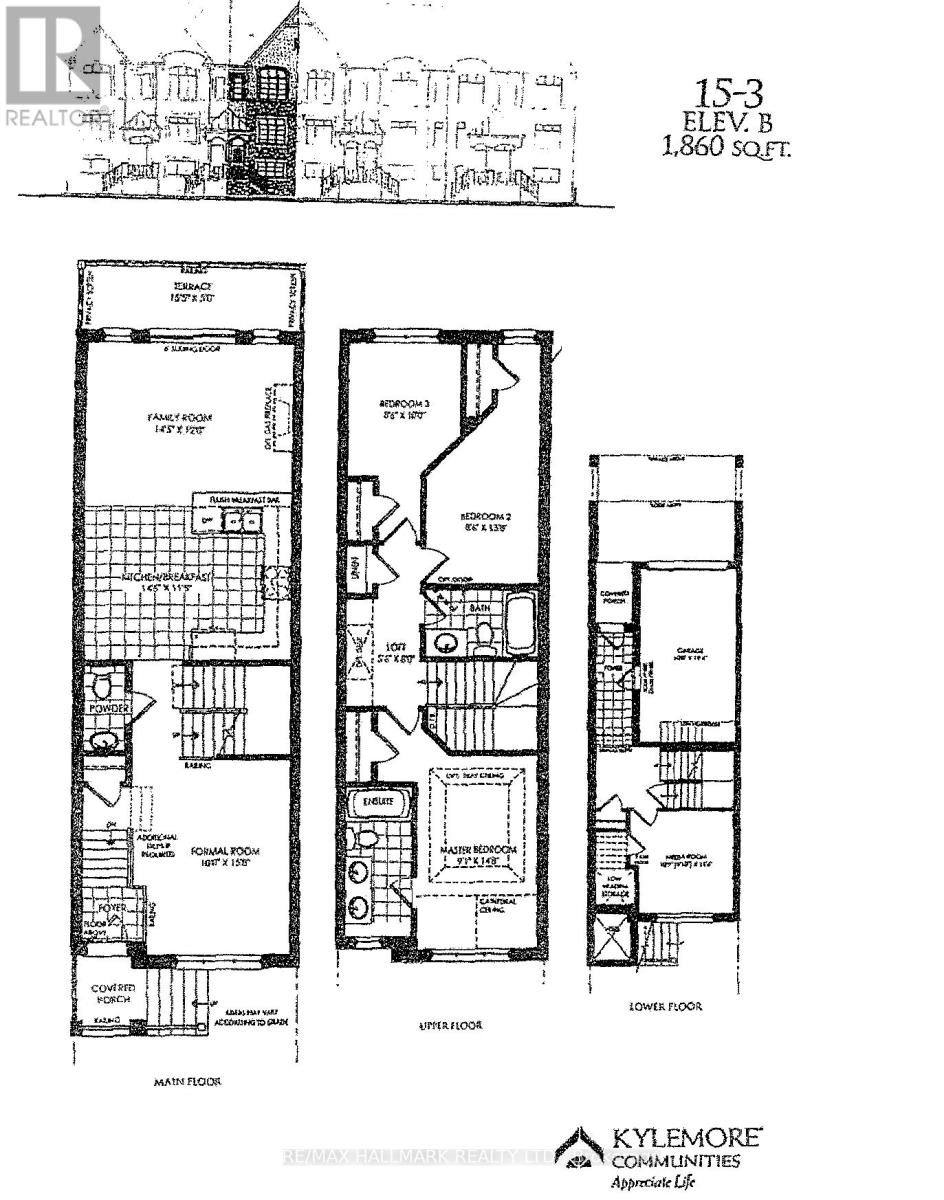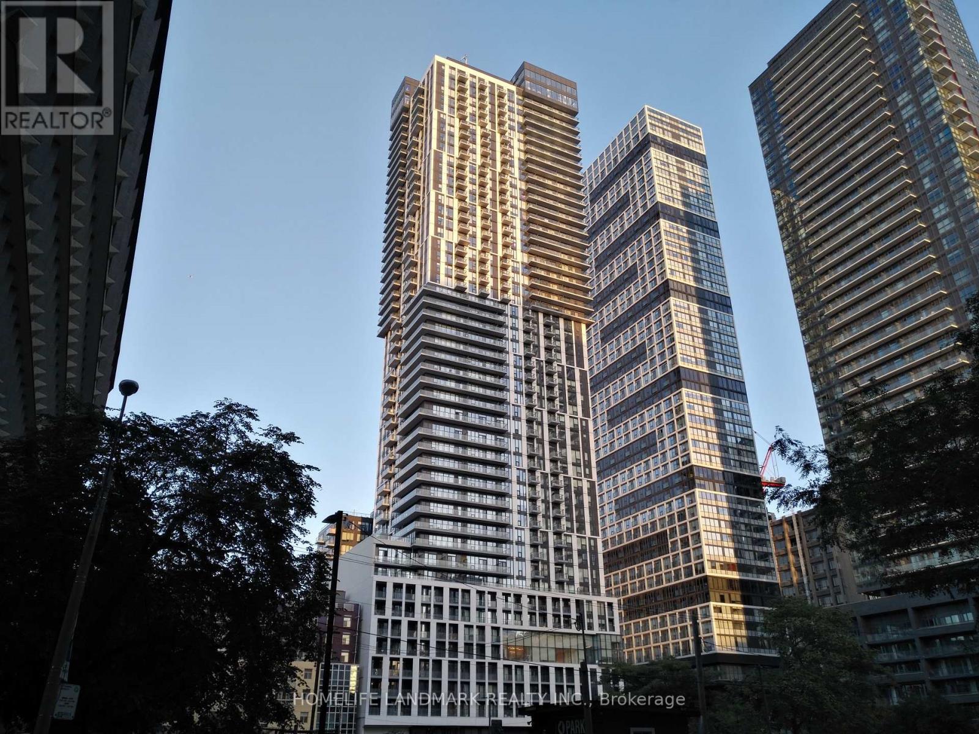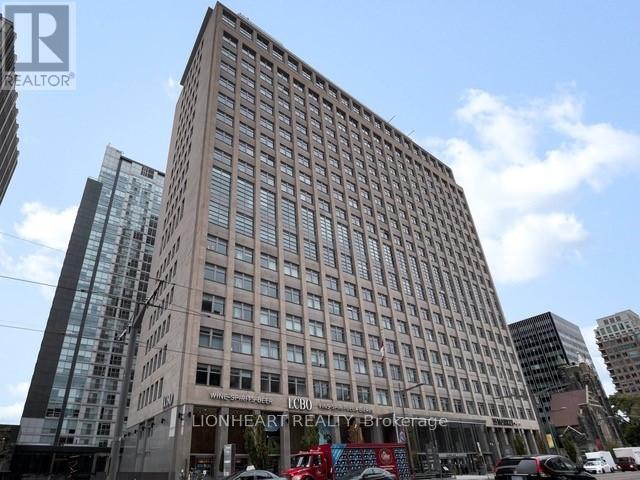3 Farm View Lane Unit# 182
Cherry Valley, Ontario
Welcome to 3 Farm View Lane, a charming bungaloft cottage in the Woodlands area of East Lake Shores gated, seasonal community on East Lake in Prince Edward County. This 2-bedroom, 2-bath layout offers added flexibility with a loft space that can be used for extra storage or sleeping space for guests. The main floor features vaulted ceilings, a cozy dining nook, solid maple kitchen cabinets, a handy pantry, and two full bathrooms. The fully furnished cottage includes a water softener, two storage sheds, and private parking for two vehicles. Whether you're relaxing inside or enjoying the peaceful outdoor setting, this is a move-in-ready getaway with all the comforts of home. Just a short walk to the adult pool, gym and beach, and close to all resort-style amenities: 2 swimming pools, tennis, basketball and bocce courts, gym, playground, leash-free dog park, walking trails, and 1,500+ feet of waterfront on East Lake with canoes, kayaks and paddleboards available for owners and guests. Weekly activities like yoga, aquafit, Zumba, line dancing, crafts, movie nights and live music create a friendly, pet-friendly atmosphere for all ages. Open from April to October and just minutes from Sandbanks, Picton, wineries and restaurants. Monthly condo fees of $669.70 (billed 12 months/year) include TV, internet, water, sewer, grounds maintenance, off-season snow removal and use of all amenities. Rentals are optional join the on-site corporate program (which advertises on Airbnb, VRBO and more) and let them handle everything, or manage it yourself. A fantastic seasonal retreat or investment in the heart of the County. (id:50787)
Royal LePage Connect Realty Brokerage
Royal LePage Connect Realty
406 - 12 St Andrew Street
Norfolk (Port Dover), Ontario
Discover your new home in this beautiful top-floor condo, ideally located in the heart of Port Dover. Spanning 1,086 sq. ft., this spacious unit offers a comfortable and modern lifestyle, just steps away from the river, beach, shops, and vibrant downtown area. The open floor plan features newer flooring throughout and a large kitchen with a breakfast bar, perfect for casual dining or entertaining. The cozy living room boasts a corner gas fireplace and a walkout to a large private balcony, offering serene views and an ideal spot for relaxation. The primary bedroom is a true retreat, complete with a walk-in closet and a full ensuite bath. A second bedroom with a double closet and a second full bathroom provide ample space for guests or a home office. Additional conveniences include in-suite laundry with plenty of storage space, a designated parking spot, and a locker for extra storage. This move-in-ready home is waiting for you to make it your own. Don't miss out on this rare opportunity in a sought-after location. (id:50787)
Royal LePage Real Estate Services Ltd.
0 Lynx Lake Road
Huntsville, Ontario
Welcome to your private 38-acre retreat, perfect for nature lovers and outdoor enthusiasts! Nestled in a serene and picturesque setting, this expansive property boasts a charming, rustic tongue-and-groove cabin that offers a cozy getaway. The cabin features a loft, one bedroom and comes fully furnished, ready for immediate use. Enjoy the warmth and ambiance of a fireplace, making the cabin a perfect escape for all seasons. While the cabin does not have running water, it is equipped with electricity powered by a generator. An outhouse is located on the property for convenience. Additionally, an envelope has been obtained for a 3/4-acre building site, offering the ideal space for a driveway, well, and septic system, should you wish to expand or build a new home. A highlight of the property is the beautiful pond, providing a tranquil spot for fishing, relaxation, and enjoying the great outdoors. This property is a rare opportunity to own a large, versatile piece of land with endless potential, whether you’re looking for a weekend getaway or a future dream home site. (id:50787)
Keller Williams Experience Realty Brokerage
Lot 1 Pike Creek Drive
Cayuga, Ontario
Stunning, Custom Built “Keesmaat” 2 bedroom Bungalow in Cayuga’s prestigious, family orientated “High Valley Estates” subdivision. Great curb appeal with stone, brick & sided exterior, attached garage, & back covered porch with composite decking. Newly designed “Jeffery” model offering 1237 sq ft of beautifully finished, one level living space highlighted by custom “Vanderschaaf” cabinetry with quartz countertops, bright living room, formal dining area, 2 spacious MF bedrooms including primary suite with chic ensuite, 9 ft ceilings throughout, premium flooring, welcoming foyer, 4pc primary bathroom & desired MF laundry. The unfinished basement allows the Ideal 2 family home/in law suite opportunity with additional dwelling unit in the basement or to add to overall living space with rec room area, roughed in bathroom & fully studded walls. The building process is turnkey with our in house professional designer to walk you through every step along the way. Conveniently located close to all Cayuga amenities, restaurants, schools, parks, the “Grand Vista” walking trail & Grand River waterfront park & boat ramp. Easy commute to Hamilton, Niagara, 403, QEW, & GTA. Make your appointment today to view quality workmanship in our Cayuga Sales Office & Model Home – multiple plans to choose from. Cayuga Living at its Finest! (id:50787)
RE/MAX Escarpment Realty Inc.
50 Lawrence Crescent
Toronto (Lawrence Park South), Ontario
Welcome to 50 Lawrence Crescent a refined, custom-built residence in the heart of prestigious Lawrence Park. Completed in 2011, this timeless home was designed and executed by a dream team: Architect Lorne Rose, Interior Designer CMID, Landscape Architect the late Egils Dirdrichsons, and Project Manager LeBoeuf Jones. Set on a rare pie-shaped 50' x 151' lot that widens to 80 at the rear, the home is framed by perfectly manicured, professionally landscaped grounds featuring a Bona Vista saltwater pool with marblite finish, Lynx built-in BBQ, and elegant stone terrace creating a private, resort-style oasis in the city. Offering over 6,139 Sq. Ft. of interior living space, this home is designed with a classic centre hall layout and tremendous attention to detail throughout. The main floor boasts 10' ceilings, wide-plank oak hardwood, custom millwork, and sophisticated principal rooms, including a formal living room (or study), an oversized dining room, and a sun-filled family room with gas fireplace and built-ins. The gourmet kitchen features Sub-Zero, Wolf, and Bosch appliances, granite countertops, custom cabinetry, and a large centre island with bar seating. French doors provide a seamless connection to the backyard. The upper level offers a serene primary suite with vaulted ceilings, a large dressing room, and a 9-piece marble-clad ensuite with heated floors and steam shower. Three additional bedrooms feature ensuite or semi-ensuite baths and walk-in closets. The finished lower level includes radiant heated floors, a large rec room with wet bar, home gym, fifth bedroom with ensuite, and walk-up to the backyard. Impeccably maintained, this home exudes pride of ownership. Located in the top-rated Blythwood Junior Public School and Lawrence Park Collegiate Institute districts, and walking distance to Toronto French School, Lawrence subway, and in close proximity to Toronto's top private schools. A rare opportunity on one of Lawrence Parks most desirable streets. (id:50787)
Harvey Kalles Real Estate Ltd.
4017 - 30 Shore Breeze Drive
Toronto (Mimico), Ontario
Gorgeous 2 Bedroom Suite At Eau Du Soleil Condos On South East Corner w/Views of the Lake, Marina And City Skyline. Approx 772 SqFt Plus Wrap-Around Balcony. 9Ft Smooth Ceilings. 1 Parking And 1 Locker Included. Fabulous Amenities Include an Indoor Pool and Whirlpool, Exercise Room, Separate Cardio Area and Spinning Room, Crossfit Training Room, Outdoor Lounge with BBQs and Cabanas, Party Room, Theater, Guest Suites and More! Tons of Great Amenities within Walking Distance such as Restaurants, Groceries, Coffee Shops, and Quick Access to the Gardiner Expressway and Downtown Toronto. (id:50787)
Tfn Realty Inc.
102 - 34 Plains Road E
Burlington (Lasalle), Ontario
Premier commercial space in Seasons Condominiums - high-visibility storefront! Unlock the potential of this exceptional commercial space in Seasons Condominiums, a boutique six-storey building nestled in a thriving, high-traffic neighbourhood. Perfectly positioned for maximum visibility, this sophisticated storefront directly faces Plains Road East, a bustling main corridor teeming with residential homes and successful businesses. Currently home to The Vibrato Bar, a boutique guitar gallery, this designer commercial unit radiates contemporary elegance and functionality. Boasting a soaring 13' ceiling and luxurious Italian porcelain flooring, this space is a perfect blank canvas for your vision. Premium features include fresh Sherwin Williams Emerald high-end paint, new white PVC ceiling tiles paired with low-energy flat LED lighting, a unique recessed/hidden murphy bookshelf door, brand new sink and toilet, advanced 3M Ultra 800 window film offering UV protection and enhanced security with a 43-layer lamination technology, and Canadian Security Professionals alarm and monitoring system hardware. Free parking for both clients and staff is a valuable perk! With its versatile General Mixed-Use zoning, this space is perfect for a variety of businesses, including a medical office, legal or real estate practice, spa or salon, boutique retail, or a design studio. Prime location with unmatched connectivity - close to the lake and marina, golf courses, parks, highway 403, GO Train, public transit and everyday conveniences. This is a rare opportunity to establish or expand your business in a high-exposure location. Retail, office, and limitless potential await! (id:50787)
Royal LePage Real Estate Services Ltd.
63 New Yorkton Avenue
Markham (Angus Glen), Ontario
Welcome To Kennedy Manors! This Is A Fantastic Opportunity To Reside In A Modern, Well-Maintained, And Open-Concept Executive Townhouse In Angus Glen By Kylemore Communities. The Home Boasts Designer Features, Including An Upgraded Contemporary Kitchen With Wolf/Sub-Zero Stainless Steel Appliances, Stunning High-End Hardwood Floors On Both The Ground And Second Levels, And Hardwood Stairs With Iron Pickets Throughout. Enjoy 10-Foot Ceilings On The Second Level And 9-Foot Ceilings On The Third Floor, Along With Pot Lights, An Electric Fireplace, Window Coverings, And More! The Professionally Finished Basement Adds Extra Living Space, Perfect For An Office, Recreational Area, Or A Fourth Bedroom. Situated In A Family-Friendly Neighborhood, Just Steps From The Historic Main St Unionville Area. Its Also Close To Top-Rated Schools Like Pierre Elliott Trudeau High School And Unionville Montessori College, As Well As Toogood Pond Park, The Angus Glen Community Centre, Library, Markville Mall, And Village Grocer. The POTL Fee Covers Landscaping, Snow Removal, And Garbage Collection. Just Move In And Enjoy! (id:50787)
RE/MAX Hallmark Realty Ltd.
19 Slingsby Lane
Toronto (Willowdale East), Ontario
Bright & Beautifully Upgraded Unit Townhouse For Lease In Prestigious Willowdale East. Hardwood Flr & Upgraded Fireplace L/D Rm. High Ceiling Main Flr. Upgraded Kitchen W Quartz Counter & W/O To Deck By South facing beautiful private Garden. 2nd Flr Laundry. Spacious Master Rm W/O To Balcony & W/I Closet. Big 5Pc Bath W Skylight. 2 Car Tandem Grg. Walking Distance To Yonge St, Subway & Go Station, Restaurants, Shops, Parks, Banks And All The Amenities. TTC at Doorstep. Minutes to Highway 401. (id:50787)
Homelife New World Realty Inc.
2711 - 251 Jarvis Street
Toronto (Church-Yonge Corridor), Ontario
Bachelor Unit with 342 sq. Ft., Unobstructed view, open concept, Modern Kitchen with Quartz Countertop, Laminate Floor, Steps to Ryerson University, Eaton Centre, George Brown College, Subway Station, Restaurant, And Close to All Amenities. (id:50787)
Homelife Landmark Realty Inc.
605 - 111 St Clair Avenue W
Toronto (Yonge-St. Clair), Ontario
Loads of Natural Light in This Spacious Condo At the Imperial Plaza In Midtown Toronto. Two Bed Two Bath Corner Unit With Loft Like Ceilings And Split Bedroom Floor Plan Is Situated Amid Historic Mid-Century Architecture Where Forest Hill Meets Deer Park. 24 Hour Concierge. Access To The Luxurious Imperial Club With Over 20,000 Sq. Ft. Of Amenities. Outdoor Terrace With Bbq's. Yonge/St Clair TTC Nearby Along With Numerous Parks, Green Space and Excellent Schools. Imperial Club Includes Pool, Steam Rm., Squash Courts, Spin Studio, Yoga, Golf Simulator, Screening Room, Sound Studio, Party Rooms, Games Rm. Longos/Lcbo/Strbcks In Lobby. (id:50787)
Lionheart Realty
2107 - 15 Iceboat Terrace N
Toronto (Waterfront Communities), Ontario
Upgraded 1+Den Condo with Stunning Lake & Park Views Experience breathtaking, unobstructedlake and park views from both the living room and bedroom of this upgraded one-bedroom plus den unit. Featuring high-end Miele appliances and upgraded kitchen cabinetry, this bright and spacious 650 sq. ft. (approx.) open-concept suite boasts a south-facing exposure and a 30 sq.ft. balcony. Includes one parking space and one locker. Enjoy top-tier building amenities, including 24-hour security, an exercise room, an indoor pool, a party room, a sauna, and visitor parking. Conveniently located just steps from public transit, shops, banks, and parks. Modern Kitchen With Granite Counter With Built In **Miele** Appliances, Built-In Pantry. Fridge, Stove, B/I Microwave And Hood Fan, B/I Dishwasher, Combined Washer And Dryer. No PetPlease. (id:50787)
Move Up Realty Inc.

