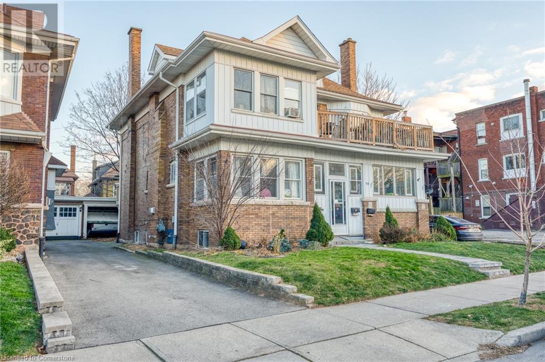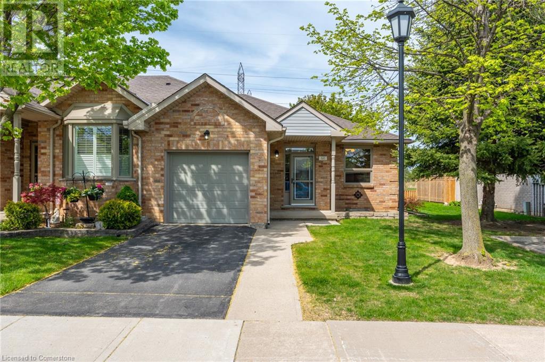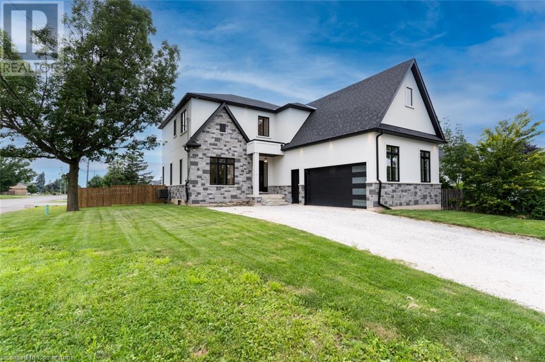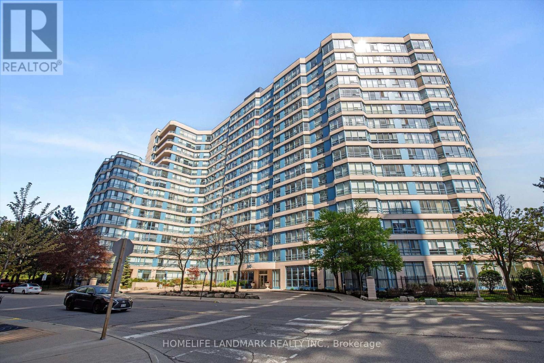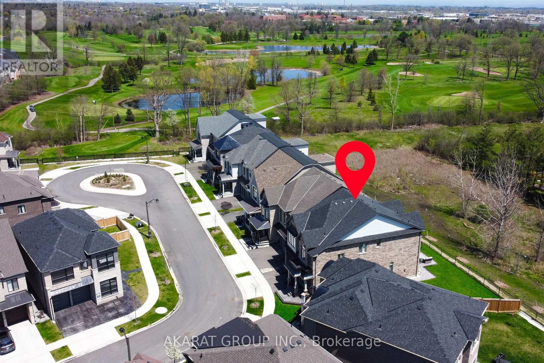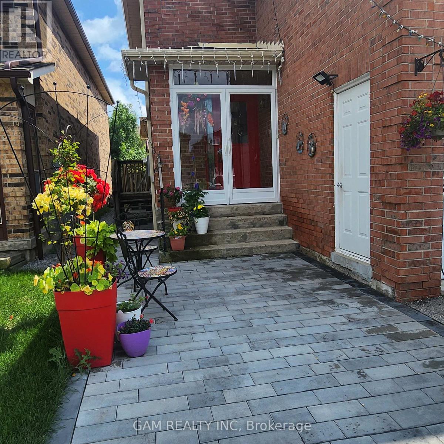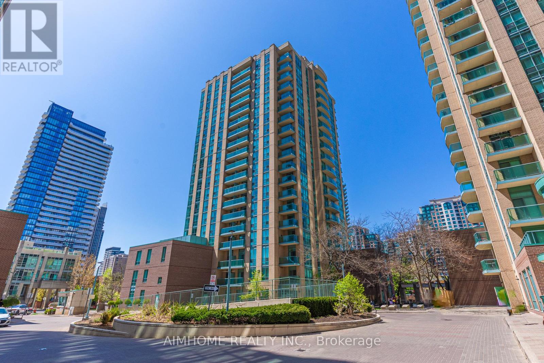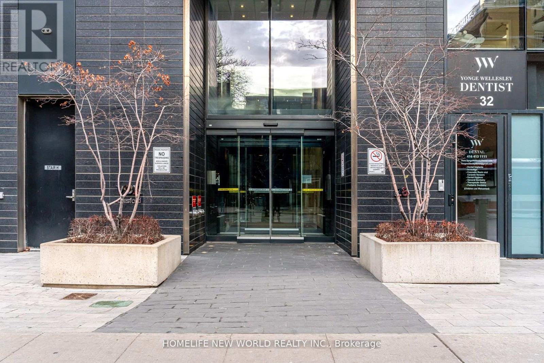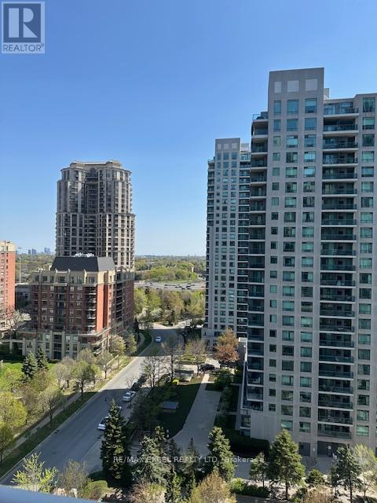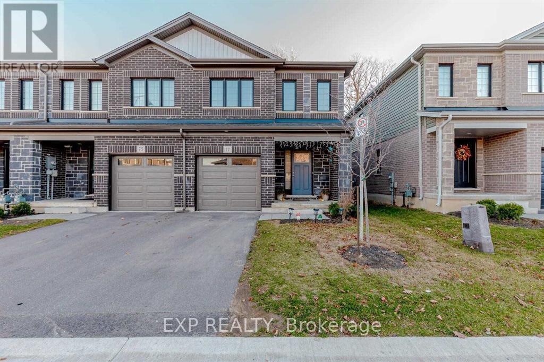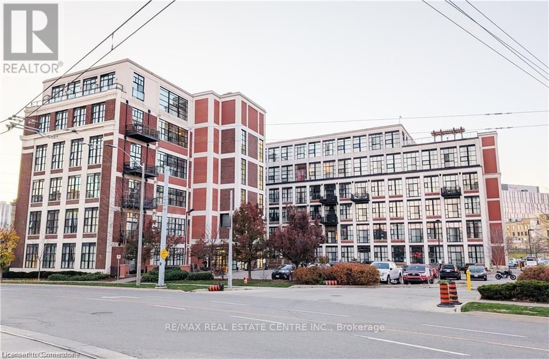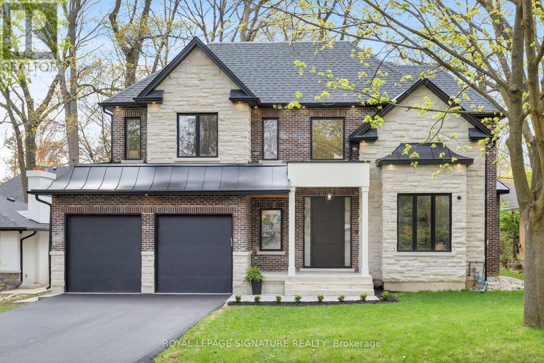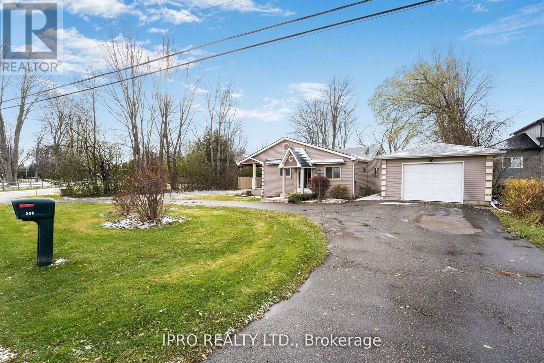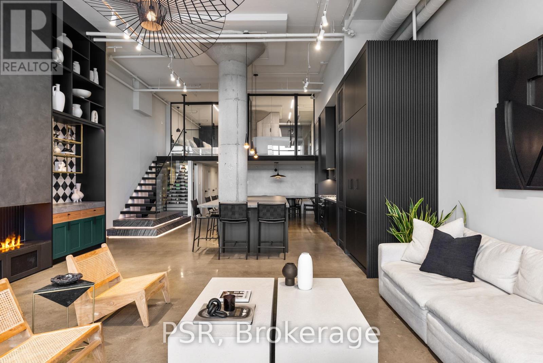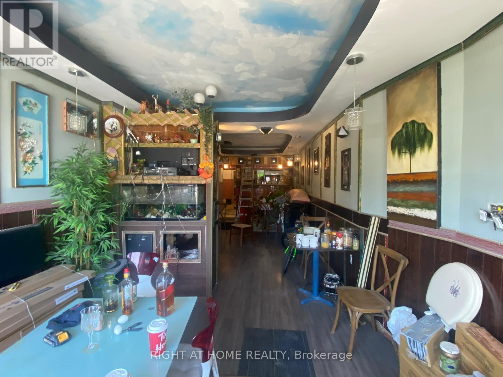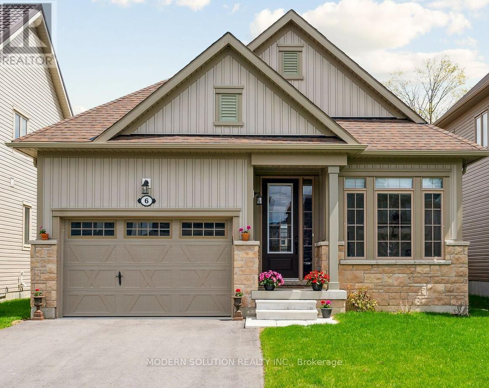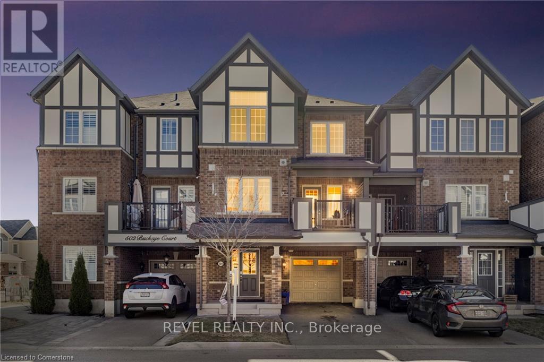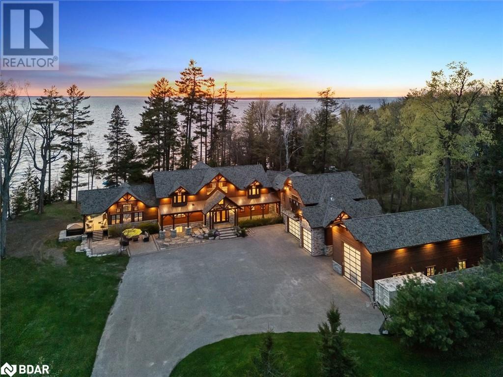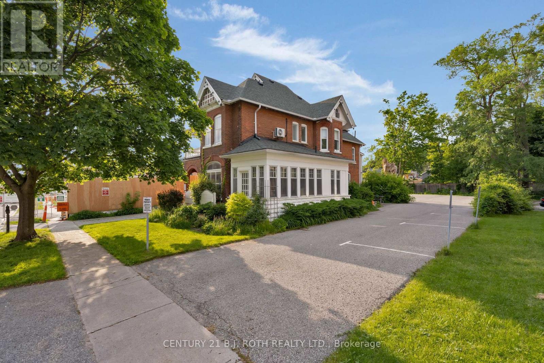93 Barnesdale Boulevard
Hamilton, Ontario
LEGAL non-conforming triplex situated on a quiet boulevard in the Hamilton downtown core. This massive value add opportunity features 3814 (5000 sq ft including basement) square feet ready for stabilization. Unit mix includes main floor- 2bed, 1bath $2152.50 + hydro, second floor 2bed, 1 bath $1063 + hydro, third floor/loft 1bed, 1bath $1048 + hydro. All on month to month leases. Square footage is spread out effectively creating large units with upside on renovations and reconfiguring the space. Loft unit was renovated in last few years. The opportunity continues with an unspoiled 1242 sq ft basement w/ walk-up & high ceilings optimal for creating storage lockers and possible coin op laundry setup for the building. Zoned the coveted R1A you'll also find ease in a large detached garage (306 sq ft) perfect for a 4th legal unit. Lastly, the parcel includes a semi-detached 1 bay garage on opposite side (ideal for storage-176 sq ft). Endless upside with this massive asset including ample parking & a reconstructed roof (including sheathing) in 2015. Potential stabilized rent of almost $8000 across 4 units. Second floor unit will be VACANT on possession! (id:50787)
Revel Realty Inc.
60 Northernbreeze Street
Mount Hope, Ontario
Welcome to Adult Style living at Twenty Place. This One Bedroom, One Bathroom home has been updated nicely with fresh plaint, trim, flooring and lighting. Backing onto greenspace you can enjoy the deck in peace and quiet with no rear neighbours. The basement is unfinished and perfect for storage or bring your own design ideas. Roof (2022), Furnace (2012), Windows (2023), Deck (2024). Enjoy the wonderful amenities and clubhouse. Activities include Pickleball, swimming, tennis, sauna, hot tub and social nights. Come and see! Ready to move in and enjoy! (id:50787)
One Percent Realty Ltd.
1 West Avenue
Winona, Ontario
Welcome to a stunning custom built home where modern elegance meets comfort in every detail. Boasting over 3,000 sq. ft. above ground plus a 1,500 sq. ft. finished basement, this spacious and thoughtfully designed home offers everything your family needs and more. This home offers a sleek, modern kitchen equipped with top-of-the-line smart appliances and cabinets featuring convenient drawers, walk in pantry. Entertain with ease in the spacious open-concept living room, boasting a coffered ceiling, an electric fireplace and abundant natural light pouring in, creating a warm and inviting atmosphere for gatherings and relaxation. Work, study or quiet space conveniently in the main floor office, featuring elegant 8ft doors. The main floor impresses with 10ft ceilings, while the second floor offers a comfortable 9ft height, enhancing the sense of space throughout the home. The finished basement adds versatility, with a handy 2 pcs bath & 9ft ceiling. Upstairs, retreat to the tranquility of a large primary bedroom boasting a walk-in closet and a luxurious 5 pcs bathroom. A second bedroom with its own 3 pcs bathroom and two additional bedrooms sharing a 5 pcs bathroom provide ample accommodation for family or guests. Step outside to the meticulously landscaped outdoor space, complete with a covered patio featuring a BBQ gas hookup, lush grass. Additional features include oak stairs with iron spindles, rough-in central vacuum, and upgraded lighting throughout, wired security system, hard wired wi-fi access point on each level, main floor laundry adding to the overall allure and functionality of this exquisite home. Minutes to QEW, groceries and future Go Station. Close to schools, this detached 2-story home is located in a desirable neighborhood on a spacious lot. (id:50787)
RE/MAX Real Estate Centre Inc.
2906 - 2220 Lake Shore Boulevard W
Toronto (Mimico), Ontario
Spacious 1 Bed + Large Den unit with stunning lake views from the balcony! This bright, functional layout offers a versatile den perfect for a home office or guest space. Enjoy the luxury and convenience of urban living with Metro, Shoppers, Starbucks, and more right at your doorstep. Building amenities include a 24-hour concierge, gym, pool, sauna, party room, BBQ area, and yoga studio. Unbeatable location walk to the lake, hop on the streetcar to downtown Toronto right outside your door, and quick access to the QEW. One parking and one locker included. (id:50787)
Hc Realty Group Inc.
704 - 250 Webb Drive
Mississauga (City Centre), Ontario
Welcome to this beautifully maintained 2 bedroom, 2 bathroom condo located in the heart of Mississauga. This bright and spacious Condo is over 1,200 Sqft, offering a perfect blend of comfort, style, and convenience. Features an open-concept layout with hardwood floors, high ceilings, large windows with a beautiful view of CN tower and Toronto skyline, A family sized kitchen with a breakfast area which can also be very easily converted to a Den. The primary suite features a 4 piece ensuite bathroom with his and hers separate closets. This unit has a full laundry room equipped with central vac. Comes with two side by side parking spots and a decent sized locker. One of the nicest layouts in the building. The complex has all modern amenities with a 24hr concierge, visitor parking, car wash, swimming pool with a hot tub and Sauna. Tennis, squash, basketball courts, gym, game room, multiple party rooms, a patio, bbq area. Located steps from Square One, Celebration Sq, YMCA, Central Library, Sheridan College and Living Arts Centre, dining, parks and transit with direct to major highways. Don't miss this incredible opportunity schedule a private showing today! (id:50787)
Homelife Landmark Realty Inc.
1164 Stag Hollow
Oakville (Ga Glen Abbey), Ontario
Welcome to Glen Abbey Encore, a premier Oakville community where everyday living is surrounded by nature. This thoughtfully designed home sits on a quiet cul-de-sac and features a wide pie-shaped lot that backs onto protected greenspace offering both privacy and relaxing views with no neighbours behind. Inside this 3,221 SQFT house, you'll find 12-foot ceilings on the main floor that create a bright, open atmosphere ideal for families and gatherings. 9-foot and 11-foot ceilings on the second floor. The home includes four spacious bedrooms and five bathrooms, with each bedroom enjoying its own ensuitea rare and practical feature that adds comfort for everyone.Upgrades throughout include wide-plank hardwood floors, quartz countertops, modern bathrooms with a spa-like touch, and smart technology like keyless entry and a smart thermostat. The backyard is ready for outdoor enjoyment with a concrete patio, an in-ground sprinkler system, and a brand-new shed for extra storage. There are also two outdoor parking spaces with partial coveringgreat for seasonal protection.Living here means being part of a vibrant community surrounded by over 350 acres of greenbelt, scenic trails, and nearby parks including Bronte Creek Provincial Park. Families benefit from top-tier public and private schools, while commuters have quick access to the QEW, 403, 407, and Bronte GO Station.This is a rare opportunity to own a home that offers space, privacy, and convenience in one of Oakvilles most desirable neighbourhoods. (id:50787)
Akarat Group Inc.
318 - 251 Masonry Way
Mississauga (Port Credit), Ontario
Welcome to Brightwater, Port Credits newest luxury waterfront community. This brand-new, never-lived-in 1-bedroom condo offers a modern and spacious living experience. The functional, open-concept layout features over 484 sq. ft. of living space, a full-width balcony with unobstructed west-facing lake views. The 9-ft ceilings, premium built-in appliances, and floor-to-ceiling windows flood the unit with natural light, creating a bright and inviting atmosphere.Residents will enjoy hotel-inspired amenities such as concierge service, fitness centre and party room. The unit also includes a locker for extra storage. This is a rare opportunity to live in a vibrant lakeside community with frequent shuttle service to the Port Credit GO Station, as well as walking access to Port Credit shops, Farm Boy, and LCBO.**Building in occupancy phase, some amenities not yet complete. (id:50787)
Jdl Realty Inc.
132 Cherrytree Drive
Brampton (Fletcher's Creek South), Ontario
Absolutely Stunning!! Brick Elevation, Double Car Garage Detached Home In Sought After Neighborhood, Upgraded Front Door, Upgraded Dream Kitchen With Custom Cabinetry, Quartz Countertops & Ss Appliances. No Carpet In The House. Sep Living, Dining & Sep Family Room With Fireplace. 4 Very Spacious Bedrooms. Laundry On Main Floor. Extra Deep Lot, Fully Private Backyard With No House Behind.Minutes To Shopping Mall, Schools, Sparrow Park, Transit, Library, Highways 407/401/403/410. Minutes Walk To Brampton Transit Bus Stop And 5 Mins Drive To Park & Ride Go Station, Indian Groceries stores and restaurants.Tenant pays 70% utilities. (id:50787)
RE/MAX Realty Services Inc.
Lower Level - 58 Ebby Avenue
Brampton (Heart Lake West), Ontario
Legal basement apartment with private side entrance. Fully renovated one-bedroom legal basement apartment in the heart of Brampton. One private parking spot, this beauty features new laminate flooring and pot lights throughout, along with chic new light fixtures. Freshly painted, it includes a stylish 3-piece ensuite washroom and a spacious living room perfect for entertaining. Plus, there's extra storage space for all your treasures. Ready to move in, with only 30% utilities (water, gas, hydro, hot water tank). Unit is also available fully furnished too at $ 2000 per month ( negotiable ). (id:50787)
Gam Realty Inc
208 - 56 Lakeside Terrace
Barrie (Little Lake), Ontario
Welcome to the serenity Of Lakevu condos overlooking Little Lake. The beauty of its natural surroundings compliment the convenience of being steps away from shopping, Georgian College, Royal Victoria Hospital, Hwy 400, Zehrs, Tims, Starbucks, Cineplex Cinemas & Restaurants. Features a large kitchen, quartz counters, stainless steel appliances. Unit offers laminate and tile floor, and in-suite laundry. The kitchen seamlessly flows into the spacious living room, which features a walkout to a private balcony overlooking a beautiful lake. Soak in the evening sunsets, perfect for enjoying with guests. The large terrace boasts an additional privacy feature, and a view to the lake. This well-designed unit comprises two bedrooms and a good size Den, including a primary bedroom with a walk-through closet and a luxurious 3-piece ensuite. Check out the amenities including gym, party room, pet spa, games room, security guard, and a rooftop terrace overlooking the lake. (id:50787)
Ipro Realty Ltd.
1508 - 39 Mary Street
Barrie (City Centre), Ontario
Experience breathtaking waterfront views of Kempenfelt Bay from this stunning 15th-floor condo, offering 831 sqft of modern living space. This 1+1 unit boasts 9 ft ceilings, creating an open and airy feel throughout. The spacious master bedroom features a stylish ensuite, while the versatile den offers the perfect space for a home office or guest room. Designed for comfort and convenience, this condo blends elegance with spectacular scenery perfect for those who appreciate urban living with a serene waterfront backdrop. (id:50787)
Keller Williams Realty Centres
1108 - 8 Water Walk Drive
Markham (Unionville), Ontario
Available immediately* New Luxurious Riverview * Immaculate Upgraded Unit * 9' Ceiling * Laminate throughout * Centre Island * Quartz Counters * Stainless Steel Appliances * Valance Lighting * Large Den with Glass Door * Mirrored Closets * 1 Parking & 1 Locker included * Wi-Fi included * 24-hr Concierge, Complete Facilities including Indoor Pool * Transit at the door * Steps To Entertainment, Whole Foods, LCBO, Go Train, Cineplex, Good Life .... (id:50787)
RE/MAX Elite Real Estate
128 Hillwood Street
Markham (Berczy), Ontario
Prime Location! Steps To Plaza & Go Train! This Spacious & Sun-Filled Townhome Offers A Functional Layout With Timeless Neutral Decor. Featuring Gleaming Hardwood Floors Throughout the main and second floors, Elegant Oak Staircase & Railings, And Stylish Designer Light Fixtures That Add A Touch Of Class. The Modern Kitchen Boasts Upgraded Cabinetry, Valance Lighting, And A Smart Design Perfect For Entertaining. Located In A Family-Friendly Neighborhood, Within The Boundaries Of Highly-Rated Stonebridge P.S. And P.E.T. High School. Just Move In & Enjoy! Dont Miss This Opportunity! (id:50787)
Smart Sold Realty
2401 - 7165 Yonge Street N
Markham (Thornhill), Ontario
Open Concept 1+1 On High Floor At The Luxurious World On Yonge. Full Size Ss Appliances With Granite Counter Tops 9Ft Ceilings, Laminate Flooring. Large Bedroom With Walk-In Closet, Ensuite Laundry, Parking And Locker Included.Upgraded Ss Appliances With Full-Size French Door Fridge And Smooth Glass Cook Top, Dw, Built-In Microwave With Range Hood. Ensuite Stacked Washer And Dryer. (id:50787)
Skylette Marketing Realty Inc.
2205 - 1350 York Mills Road
Toronto (Parkwoods-Donalda), Ontario
Great Opportunity To Own This 2 Bedroom South Facing Penthouse Unit, Oversized Balcony, Enjoy 180 Degrees Fabulous Panoramic South View Of Toronto Skyline. Move In Condition, Ensuite Laundry/Storage Room And Private Parking Space, Well Managed Building With Gym, Party Room, Playground. Ttc At Door, Steps To Schools, Shopping Mall, Parks, Recreation Centers, And Everything This Amazing Community Has To Offer, Easy Access To Hwy 401/404 Means You Can Be Downtown In 25 Minutes Or Less, A Great Value For First Time Buyers. (id:50787)
Homelife New World Realty Inc.
Main - 779 Whitman Crescent
Oshawa (Donevan), Ontario
Welcome to this well-maintained brick bungalow nestled on a quiet, tree-lined street in the sought-after Donevan neighbourhood. This spacious home offers 3 bedrooms, 1 full bath, and a beautifully renovated kitchen (2025) with modern finishes. Enjoy updated flooring (2025), newer windows, furnace, and air conditioning for year-round comfort. The large 66 x 110 ft lot provides ample space for outdoor activities, gardening, and family enjoyment. Added conveniences include a gas line for BBQs and mail delivery right to your door. Situated close to top-rated schools, parks, golf courses, shopping, public transit, and places of worship. Quick access to Highway 401 makes commuting a breeze.Dont miss this opportunity to lease a lovely home in a family-friendly neighbourhood! (id:50787)
Royal LePage Terra Realty
Basement - 779 Whitman Crescent
Oshawa (Donevan), Ontario
Welcome to this well-maintained basement suite located on a quiet, tree-lined street in the desirable Donevan neighbourhood. This bright and spacious unit features 2 bedrooms, 1 full bathroom, and a modern kitchen with updated finishes perfect for comfortable living. Conveniently located near excellent schools, parks, golf courses, shopping, public transit, and places of worship. With quick access to Highway 401, commuting is easy and efficient. Ideal for small families or professionals seeking a quiet and well-connected location. Don't miss your chance to live in this charming and family-friendly neighbourhood! (id:50787)
Royal LePage Terra Realty
781 Queen Street W
Toronto (Niagara), Ontario
PRIME QUEEN WEST INVESTMENT OPPORTUNITY! Exceptional Mixed-Use Building Located In The Heart Of Vibrant Queen West, Just Steps From Trinity Bellwoods Park. This High-Visibility Property Features A Newly Renovated Retail Storefront With A AAA Commercial Tenant On A Secure Lease, Plus Four Fully Tenanted Residential Apartments Across The Second And Third Floors, Each With Generous Layouts And Access To A Private Rear Patio. Ideal For Investors Seeking Stable Income With Long-Term Upside, This Property Offers Significant Cash Flow And Strong Future Development Potential In One Of Toronto's Most Desirable Neighborhoods. Main Floor Lease Includes Term And Renewal Option. Surrounded By Top-Tier Amenities, Transit, And A Thriving Community. Don't Miss This Rare Opportunity To Own A Premium Asset In A Rapidly Appreciating Corridor. (id:50787)
Forest Hill Real Estate Inc.
1501 - 20 Olive Avenue
Toronto (Willowdale East), Ontario
Renovated Spacious 1+Den In Mint Condition * Unobstructed View! * Completely Updated! Superb Layout W/ A Den With Doors In A Separate Room * In The Heart Of North York At Yonge & Finch * Steps To Finch Subway Station And Walk To All Amenities On Yonge St. * Well-Managed Condo Community! Newly Renovated Lobby And Common Area * Gated Residence For Extra Security & Privacy * 1 Parking + 1 Locker * Maintenance Fee Includes All Utilities (id:50787)
Aimhome Realty Inc.
1701 - 28 Wellesley Street E
Toronto (Church-Yonge Corridor), Ontario
"Beautiful Studio" Cresford 5 Star Condo Living With Excellent Condition. Located Heart Of Downtown Near Yonge And Wellesley. Steps To Wellesley Subway Station, Universities, Colleges And Shopping. Hotel-Inspired Amenities With Outdoor Party & Bbq Area Fully-Equipped Gym & 24-Hr Concierge. Close To Subway (Wellesley), Bloor, Ut, Ryerson, University Health Network (Hospitals), Culture & Entertainment District. (id:50787)
Homelife New World Realty Inc.
1406 - 16 Harrison Garden Boulevard
Toronto (Willowdale East), Ontario
Welcome To The Nice One Bedroom Suite With One Parking And One Locker Included. Hydro, Heat & Water Are Included In Rent! Brand New Stainless Fridge & Microwave. Brand New Vinyl Flooring, Fridge, Dishwasher & Microwave Hood Fan. Fresh New Paint In The Suite. Convenience Location To Yonge And Sheppard, Restaurants, TTC, Highway 401, Bus etc. The Building Has An Abundance Of Amenities From Indoor Pool, Gym, Sauna, Party Room, Concierge And Much More. (id:50787)
RE/MAX Excel Realty Ltd.
77 Woodedge Circle
Kitchener, Ontario
RAVINE, CORNER LOT !! This Beautiful Townhouse Offers 3 Bedroom + 3 Washrooms In A High Demand Area Of Kitchener. Well Designed Layout With Granite Counter Top In Kitchen, Open Concept Layout. Close To School, Parks, Shopping Etc. Gorgeous Home Nestled In A Quiet Community In A Child Safe & Family Friendly Place. Currently Tenanted, Tenant Ok To Continue The Lease Or Leave, As Per The Buyer's Decision. (id:50787)
Exp Realty
316 - 404 King Street
Kitchener, Ontario
Stylish Downtown Loft Living! Situated just steps from trendy pubs, cafes, and more, this bright, unit boasts views of the historic LANG Tannery. The modern kitchen features stainless steel appliances, an island with a breakfast bar, granite countertops, and a subway tile backsplash. The open-concept living and dining area, complete with a fireplace, is ideal for entertaining. Soaring 14' ceilings and expansive windows create a light-filled, inviting space. Enjoy polished concrete floors throughout, and a bedroom with a spacious closet and upper storage. The unit includes in-suite laundry for added convenience. Building amenities include a rooftop patio with BBQ facilities, a secured bike room, and an owned locker for extra storage. The impressive lobby and social room complete the experience. Some of the pictures are virtually staged. Make sure to verifies the status certificate to confirm whether the parking space is included with the unit (id:50787)
RE/MAX Real Estate Centre Inc.
224 Wellington Street
Brantford, Ontario
Welcome to 224 Wellingtona beautifully restored and thoughtfully updated home that blends timeless charm with modern functionality. Set in one of Brantfords most walkable and community-focused neighbourhoods, this detached 3-bedroom, 1.5-bathroom residence is a rare find, exuding warmth, elegance, and a true sense of home. From the moment you step inside, youll appreciate the attention to detail. The entire home has been freshly painted to enhance its natural light and airy feel. Refinished hardwood floorsrich walnut on the main level and bright maple upstairsbring a warm sophistication, complemented by lovingly restored original wood trim and custom-made wooden air return grates (2021). All closets have been redone with new shelving and bars for optimal storage. The homes windows have been fully upgradedsix energy-efficient windows on the second floor (2022), and seven more on the main floor plus one in the basement (2025)all under warranty. The front porch was refreshed with a new railing in 2024, and both the porch shingles and flat roof were refinished in 2025. The basement, having undergone professional indoor waterproofing with a new sump pump installed in 2024, awaits your finishing touches. Comfort and energy efficiency continue with a newly installed heat pump and Ecobee thermostat (2025), keeping you cool in summer and cozy in winter, all with lower utility costs. Outdoors, the large side porch is perfect for entertaining, while the spacious and sunny back yard is equipped with steel garden boxes (2023) to grow summer's bounty. And perhaps best of all, the neighbours here are truly exceptional. The current owners describe a strong sense of community, with neighbours who look out for one anothershoveling snow, sharing garden harvests, even babysitting. It's the kind of place you don't just move intoyou become a part of something special. The homeowners poured their hearts into this hometheir care is your opportunity. (id:50787)
RE/MAX Twin City Realty Inc.
7 Winston Avenue
Brantford, Ontario
Welcome to 7 Winston Avenue Where Comfort Meets Charm in the Heart of Homedale! Step into this beautifully maintained 3-bedroom, 3-bathroom gem, ideally situated in Brantfords sought-after Homedale neighborhood. The functional layout designed for both everyday living and entertaining, this home delivers the total package. The open-concept main floor welcomes you with seamless flow from the cozy living room to the bright and spacious kitchen. Featuring a breakfast bar, ample cupboard and counter space, and modern finishes, its perfect for morning coffees or weekend hosting. Upstairs, bedrooms offer plenty of natural light and storage, with a layout that suits families or downsizers alike. The updated bathrooms add comfort and style throughout. Enjoy the convenience of two driveways, a single-car garage, and a private backyard oasisideal for summer barbecues, gardening, or simply unwinding in peace. Major mechanical upgrades include a newer furnace and A/C (2024), offering worry-free comfort for years to come. The roof was replaced in 2015, providing yet another layer of confidence. Located just minutes from scenic trails, parks, excellent schools, and vibrant local amenities, this home offers the perfect balance of suburban tranquility and urban convenience (id:50787)
RE/MAX Twin City Realty Inc.
4 Camston Road
Brampton (Toronto Gore Rural Estate), Ontario
Welcome & Check this Beautiful Upgraded EAST Facing luxury 4-Bedroom Detached ( 3 Full Washrooms on 2nd Level) home with 2 Bedrooms **LEGAL BASEMENT APARTMENT** in one of Brampton's best neighborhood Vales Of Humber. Home is A Sun-Drenched Open-Concept Layout, Adorned With Rich Hardwood & Ceramic Floors on Main Level & 2025 New Installed Engineered Hardwood Floor on 2nd Level with Full of Natural Lighting & airy with mostly newer & energy efficient Lighting Fixtures. Home is Freshly Painted With Natural light colour tone all the Level with Basement Apartment. Home welcome with Porch, Double Door Main entrance and elegant specious Welcome Foyer. Main Floor Offer Sep Family Room, Combined Living & Dining Room. Fully Upgraded Custom Kitchen With S/S Appliances, Quartz Counters, Central Island & Backsplash. Second Floor Offers 4 Spacious Bedrooms- Master Bedroom with 5 Pc Ensuite Bath & Walk-in Closet, Good size 2nd Bedroom with Ensuite Washroom and 3rd & 4th Bedroom with Jack & Zeal Washroom for more preferences & Privacy. House has Excellent feature of 2nd floor Laundry room for easy Use. Separate Entrance 2 Bedrooms LEGAL BASEMENT apartment with top of the line Finish slow closer, glossy kitchen cabinets with Quartz counter top & glass backsplash with ample kitchen storage room & separate ensuite Laundry for Private use. (id:50787)
Homelife/miracle Realty Ltd
23 - 3460 Platinum Drive
Mississauga (Churchill Meadows), Ontario
Excellent opportunity to purchase a successfully running business without property 1,030 sqft. retail unit in one of the busiest plazas located on Ridgeway Drive, at the prime corner of 9th Line and Eglinton Avenue in the GTA West market. This high-traffic plaza features a diverse mix of businesses and offers exceptional visibility and foot traffic. The unit is currently leased to a high-end ladies clothing store, with 8 years remaining on the lease term, making it a solid investment opportunity. The current TMI is approximately $13.50. Ideal for retail or boutique use in a thriving commercial hub. Please note that restaurant use is not permitted for this unit. (id:50787)
RE/MAX Gold Realty Inc.
76 - 4222 Dixie Road
Mississauga (Rathwood), Ontario
Superb Location at the Eastern end of Mississauga! Welcome to the sought-after Hickory Village Area. Conveniently accessible to a wide range of amenities, highway access, airport, public transit, shopping malls, schools, parks, Dixie GO, & much more! This residence features 3 beds + Den, 3 baths, a finished basement, and is nestled on the quieter end of the complex. Guest parking and outdoor park are just a short walk away! Plenty of guest parking is available throughout the complex. Exquisitely renovated with premium finishes from top to bottom. 9 ft Ceiling. The main floor boasts a welcoming foyer that leads to a spacious den with a walkout to the deck and a landscaped fenced yard. One of the bigger yards in the complex! The den can easily be transformed into a 4th bedroom. Access to the garage from the main floor, how convenient! The second floor showcases an open-concept living and dining space, complemented by a modern kitchen & breakfast area that walks out to the upper deck, overlooking the backyard. The kitchen has a generous amount of counter space, ample storage, & high-end appliances. The primary bedroom features a 3-piece ensuite, walk-in closet, and a Juliet balcony. Numerous upgrades worth mentioning: windows, hardwood floors, California shutters, pot lights, interlock driveway & front porch, exterior stucco, custom garage door with automatic door opener & remote, entrance door, patio railing, staircase & railing, custom counter tops in bathrooms and kitchen, paint, wall moldings, crown moldings, manual retractable awning, and many more! Approx 1,938 sq ft, including finished basement. No rental items & no sidewalk! (id:50787)
Ipro Realty Ltd.
328 Ashbury Road
Oakville (Wo West), Ontario
Welcome to your private sanctuary on prestigious Ashbury Road. This custom-built residence is perfectly situated on a premium corner lot in the coveted Bronte East neighbourhood of Oakville. Offering approximately 4,700 sq. ft. of curated luxury living space. Step through a grand entry door into a dramatic foyer with open-to-above ceilings and double arched hallways, setting the tone for a minimalist yet warm aesthetic. A main floor office with custom built-ins and expansive windows offers a serene workspace filled with natural light.The sun-drenched great room features soaring 20-ft ceilings, arched feature walls, and a striking concrete stone fireplace, delivering a bold architectural statement while maintaining a clean, minimalist ambiance. Skylights and stunning wainscotting add layers of texture and light throughout. Entertain effortlessly in the separate formal dining room, which flows seamlessly into the heart of the home, an expansive designer kitchen with a 10-ft waterfall island, floor-to-ceiling custom cabinetry, Wolf & Sub-Zero integrated appliances, and a walk-in pantry/mudroom combo complete with an additional prep sink to keep clutter tucked away. Enjoy dual walkouts to the backyard, perfect for hosting large gatherings.The upper level offers 4 generously sized bedrooms. The primary retreat boasts a spa-inspired 5-piece ensuite with a freestanding soaking tub, heated floors, double vanity, and a custom walk-in closet. A dedicated second-floor laundry room adds everyday convenience.The finished walk-up basement offers exceptional versatility with a large recreation area, a large home theatre, a built-in wet bar, a guest bedroom with a full ensuite, and an additional multi-purpose office or flex room. Just minutes from top-rated schools, the QEW, scenic parks, grocery stores, and an array of everyday conveniences. (id:50787)
Ipro Realty Ltd.
20 Ashford Drive
Toronto (Princess-Rosethorn), Ontario
Located in the most serene setting on one of the BEST streets in Princess-Rosethorn, 20 Ashford is a modern masterpiece. This tastefully designed custom built home spans over 5000 square feet of living space on an extra wide lot that is nicely set back from the street. The main level mixes the best of open concept (kitchen and family room) and separate defined living spaces (dining room and office). The eat-in kitchen/family room is the most functional family meeting space, and boasts an oversized quartz island (complete with wine fridge), a prep sink, kick-plate central vac, stunning built-ins and a gas fireplace. The dining room is set away from the hustle and bustle of the kitchen, so that you can entertain guests in a peaceful setting, complete with the second gas fireplace. The office overlooks the mature trees that surround the neighbourhood, and is enclosed with glass doors, so you can work in peace. Rounding out the main floor is something every Canadian home needs an oversized mudroom with custom built cabinetry that is accessible via your double car garage. Upstairs, the Primary retreat boasts a walk-in closet and a spa-like bathroom, with privacy wall for the WC, euro-style walk in shower, double sink and free standing tub. The primary bedroom is where you will find the second thermostat in the house as this home possesses dual-zoned HVAC so you can control the climate of your sleeping zones separate from your living zones. Two bedrooms share a Jack and Jill bathroom, and the fourth bedroom has a walk-in closet and ensuite 3 piece bath. An upper level laundry room adds to the homes effortless functionality, drenched in light from the skylight above. All 2nd floor bathrooms and laundry room have heated floors. The Lower Level is the ultimate rec room where the kids can let loose! It also boasts a bedroom, cold room, and the current craft room can be converted to a kitchen, as there is a water hook-up - perfect for a nanny or in law suite. (id:50787)
Royal LePage Signature Realty
598 Duclos Point Road
Georgina (Pefferlaw), Ontario
LOCATION ! WOW !Direct Waterfront Cottage ! Welcome to this Exceptional Waterfront Opportunity In The Prestigious Duclos Point Community. A RARE FIND ! This Versatile Property Offers Exquisite West-Facing Views. 4 Season Waterfront Cottage-Lake Simcoe Enjoyment. Home offers privacy, calm and sandy waters. Sit by your Waterfront and Enjoy the Beautiful Sunrises and Breathtaking Sunsets. Home Has Been Lovingly Maintained And Updated. Features 4 Sizeable Bedrooms, 2 Bathrooms, And an Oversized Living Room With Wood-Burning Fireplace Meant For Large Gatherings. Open Concept Spacious Living/Dining Space. The extra Sunroom Overlooking the Lake for your enjoyment. Outside, The Property Is Adorned With Mature Trees, Circular Driveway. The Wide Lot And Big Driveway Provide Tons Of Room For Cars, Boats, Atvs & All Your Summer Toys ! Situated Near The Tip Of The Point And Across From The Members-Only Park. Park for your own use. Steps To The Duclos Point Private Community 8 Acre Park Featuring Tennis, Pickleball Courts, Volleyball, Basketball Court, and Playgrounds. This Lake Simcoe property provides boundless enjoyment and recreation Year Round. This Lake Simcoe property provides boundless enjoyment and recreation Year Round Including for Endless Boating Adventures and Access to the Great Lakes. Located a Short Drive to Amenities and Highway 404 Making It an Easy Drive From the City! This Serene Lot And Location Is Unmatched. All of this, and you are only an hour from the city. Beautiful Canvas with Fantastic Opportunity and Potential for your family! (id:50787)
Ipro Realty Ltd.
732 - 21 Nelson Street
Toronto (Waterfront Communities), Ontario
Step into this newly renovated impeccably maintained 594 sq. ft.+ large balcony suite, boasting a thoughtful layout that maximizes every inch of space! With a south facing exposure, natural light floods the interior, creating a warm and inviting ambiance throughout the day. Enjoy the luxury of double balcony walkouts, seamlessly blending indoor and outdoor living. The kitchen features granite countertops, brand new stainless steel appliances, and a convenient kitchen island perfect for meal preparation and entertaining guests. Retreat to the bedroom, complete with a rarely offered large walk-in closet and its own private walkout to the balcony, providing a tranquil oasis in the heart of the bustling city. This unit is truly one of the best layouts in the building, offering both functionality and style for the discerning urban dweller. Located in the heart of downtown Toronto's vibrant Entertainment & Financial District with a remarkable walk score of 99! Don't miss your chance to experience downtown living at its finest. Amenities: Rooftop W/Spa Pool, Party Rm, Gym W/Indoor Spa Pool**Available Furnished** (id:50787)
Ipro Realty Ltd.
10 Pembury Avenue
Toronto (Bridle Path-Sunnybrook-York Mills), Ontario
AAA++ Tenants Only!!! Fully Furnished Wonderful Family Home On Rare Cul-De-Sac In Lawrence Park! Generously Proportioned 4 Bdrm 5 Bath Home With Gracious Principal Rooms. Spectacular Fam. Rm. And Brkfst Area With W/O To Landscaped Garden, Main Floor Office; Private Master With 5-Piece Ensuite, Gas Frplc, W/I Closet, W/O To Large Terrace. Great Lower Level, Wide Private Drive With B/I 2-Car Garage With Mudroom Access. Newer Reno, New Windows. Fantastic Opportunity To Live In Lawrence Park Close To Best Schools, Parks. (id:50787)
Century 21 King's Quay Real Estate Inc.
2515 - 77 Shuter Street
Toronto (Church-Yonge Corridor), Ontario
Welcome to this thoughtfully designed junior one-bedroom suite offering approximately 400 sq. ft. of efficient and modern living space. Featuring an open-concept layout, 9-foot ceilings, and four expansive floor-to-ceiling windows, this unit is filled with natural light and offers sweeping views of the city.The kitchen is finished with premium quartz countertops, a stylish backsplash, and integrated high-end appliances, making it both functional and visually appealing. A center island table adds additional workspace and casual dining options.The suite includes three mirrored sliding-door closets providing ample storage, along with recessed pot lighting throughout to enhance the bright and airy atmosphere.Constructed by a highly reputable developer, this residence combines quality craftsmanship with an unbeatable location just a 5-minute walk to Queen Subway Station, Eaton Centre, St. Michaels Hospital, Toronto Metropolitan University, and numerous shopping, dining, and cultural destinations.An excellent opportunity for first-time buyers, students, or investors looking for a low-maintenance property in the heart of downtown Toronto. Don't Miss it! (id:50787)
Jdl Realty Inc.
4907 - 65 Bremner Boulevard
Toronto (Waterfront Communities), Ontario
Classic Maple Leaf Square , Hottest Location In The Downtown Core, Direct Access To Union Station , Scotiabank Arena. High Floor, Fully Open View, 9 Feet Ceiling. Longo's Supermarket In The Building. Enjoy Your Life Here . Very Functional 1 Bedroom ,Face North , Unbeatable City View. Fresh Paint and new flooring in the bedroom. (id:50787)
RE/MAX Imperial Realty Inc.
503 - 90 Sumach Street
Toronto (Regent Park), Ontario
Welcome to the Brewery Lofts, a truly one-of-a-kind hard loft that has been meticulously renovated to combine luxurious finishes with stunning architectural design. Spanning nearly 2,100 square feet across two levels, this extraordinary space is a showcase of style and sophistication. Upon entering, you are greeted by a spacious foyer featuring a custom 10 x 5-foot mirror and soaring 14-foot ceilings. Adjacent to the foyer is a generously-sized den, which can function as a separate room or a second bedroom, offering flexibility to suit your lifestyle. The open-concept kitchen is a chef's dream, boasting a striking 12 x 5-foot rugged concrete quartz waterfall island, top-of-the-line appliances, and custom cabinetry with ample storage, including a built-in coffee bar. The kitchen seamlessly flows into the expansive living room, featuring 14-foot ceilings, a custom media unit, built-in steam fireplace, and dry bar that creates the perfect setting for entertaining or relaxing. Floating oak stairs lead you to the second level, which is entirely dedicated to the primary suite. This private retreat features a custom walk-in closet and spa-like ensuite bathroom with gorgeous Italian ceramic tiles, a double vanity, a walk-in shower, and a stand-alone soaking tub. Every detail has been thoughtfully designed to provide a sanctuary of comfort and luxury. As you explore further, you'll discover a dedicated 75-bottle wine storage and display room. The property also includes two convenient parking spaces. (id:50787)
Psr
2 - 263 Kenilworth Avenue N
Hamilton (Crown Point), Ontario
**Location! Location! Location! Do Not Missed out this opportunity**. Approximately 700 Sq Ft Of Retail/Office Space On Main St In Hamilton. Newly renovated modem design Vietnamese restaurant, with long term and low cost retail store for only $1000/months +HST. Municipal Parking At Rear. Act fastthis wont last long! (id:50787)
Right At Home Realty
6 Hennessey Crescent
Kawartha Lakes (Lindsay), Ontario
Welcome to 6 Hennessey Cres, this 2-bedroom, 2-bathroom bungalow blends comfort and convenience in a cozy, single-level layout. Step inside to find a bright and airy living space, perfect for relaxing evenings. The spacious kitchen features ample counter space and storage, while the adjoining breakfast area flows seamlessly into the great room. The primary bedroom boasts generous walk-in closet and a private ensuite bathroom, while the second bedroom offers flexibility for guests, a home office, or hobby room. Outside, enjoy a well-kept yard, ideal for starting a garden or summer barbecues, and a private driveway with attached garage for easy parking. Perfectly situated in a quiet, friendly neighborhood, this home is just minutes from local shops, schools, and parks everything you need for comfortable everyday living. Don't miss your chance to own this delightful home! (id:50787)
Modern Solution Realty Inc.
205 - 269 Sunview Street
Waterloo, Ontario
This modern & spacious 2 Bed, 2 full baths condo with in-suite laundry offers all the conveniences of contemporary living. Den has been converted to a functional 2nd bedroom. Looking to upgrade your investment portfolio? Searching for a great place to study & live with a modern bright living space? You found it! Modern, Stainless-Steel Appliances, with In-Suite Laundry, Free Wireless high-speed Internet, with Natural Gas included. This condo has 9' ft ceilings & is carpet-free throughout. Walking Distance from Wilfrid Laurier University (4min), University of Waterloo (10min), ION Light Rail Transit (LRT) Station (13min), Conestoga College Waterloo (18min) and just minutes walk to countless Restaurants, Pubs, and the Uptown Waterloo Nightlife. The nearby ION Light Rail Transit (LRT) station provides easy access to Conestoga Mall, Uptown Waterloo, and downtown Kitchener, enhancing the property's appeal to those who rely on public transportation. This condo has everything you need for convenience-filled living and spacious 806 sq ft of living space. Ideal property for investment. (id:50787)
Homelife/miracle Realty Ltd
161 Powell Road
Brantford, Ontario
Renovated 3+1 Detached Home featuring 9 foot ceiling on Main, Open concept Living and Dining with an upgraded kitchen and island. Convenient 2nd floor laundry, this bright and clean home is completely turn key! Kitchen has new stainless steel stove with large island and double garden doors to the back deck with a newly built staircase leading to the huge yard space for you to enjoy. The location can't be beat, close to walking trails, schools, and parks! (id:50787)
International Realty Firm
504 Buckeye Court
Milton (Cb Cobban), Ontario
Unique FREEHOLD property with NO ROAD FEE, this Mattamy-built beauty checks all the boxes with 3 SPACIOUS bedrooms, 3 FULL bathrooms and 3 PARKING spaces, making it an ideal layout for multi-generational living, first-time home buyers and young families. Many thoughtful upgrades throughout. The main floor features a stylish built-in bench with feature wall, walk-in front closet and water closet. Open-concept main floor is perfect for family gatherings or entertaining, with the kitchen featuring beautiful quartz countertops, upgraded cabinetry, hardware and a stylish backsplash. Upgraded oak staircase and smooth ceilings throughout the main and second levels add a touch of elegance. Upstairs, the home boasts a generously sized primary bedroom with a walk-in closet and a luxurious ensuite, complete with hotel-height cabinetry and upgraded sinks. The vaulted ceiling and oversized window in the second bedroom add a level of sophistication and luxury, while the third-floor laundry closet adds convenience to your everyday life. Enjoy outdoor privacy with a built-in louvered fence on the deck, perfect for relaxing or entertaining. This home is professionally painted and move-in ready, with magazine-quality finishes throughout. Energy Star rated home further enhanced by thermal cellular blinds and a hydronic forced-air heating system, adding to its efficiency and low operating costs. This home shows like new and is truly a must-see! (id:50787)
Revel Realty Inc.
106 - 360 Ridelle Avenue
Toronto (Briar Hill-Belgravia), Ontario
Well-maintained building offering a main floor unit with one bedroom and one bathroom. The building features great amenities, including a rooftop deck and indoor pool, a sauna, a gym, a library, and a private backyard park with a BBQ area and bike rack. Ideally situated close to public transit and shopping, just steps from Glencairn Subway Station. (id:50787)
Real Estate Homeward
1341 Old English Lane
Oakville (Ga Glen Abbey), Ontario
Welcome to this beautiful executive home in Prestigious Glen Abbey Community. Sun-Filled Breakfast kitchen with W/O To Landscaped Backyard, patio And Heated Pool. Renovated master bedroom Ensuite with soaker tub and shower room. This Gorgeous Home features renovated Kitchen with island and ample cabinet storage. Convenient Main Level Laundry with Access to Garage & Side Yard. 4 Spacious bedrooms on second floor with remote control lights and ceiling fans. Finished Basement with Open Concept Rec Rooms and a 3 piece spacious bathroom. 5 Mins Walk To Abbey Park High school and Community Center and trail head. It's super convenient for your comfortable living. (id:50787)
Bay Street Group Inc.
27440 Cedarhurst Beach Road
Beaverton, Ontario
Award-Winning Confederation Luxury Log Home Masterpiece (Living Magazine's 2022 Log Home Of The Year) Custom Built In 2020 With 300Ft Of Direct Sandy Bottom Exclusive Waterfront Situated On A Fully Private Sprawling 3.5+ Acres. Featuring 9 Bedrooms & 7 Bathrooms, Offering 10,000 Finished Sq/F Of Extraordinary Crafted Living Space, W/23Ft Soaring Cathedral Ceilings, Grand Floor To Ceiling Windows With Stunning Panoramic Views O/L The Gorgeous Sunny Shores Of Lake Simcoe. Impressive Professional Fine Finish Craftsmanship Including Outstanding Wood Ceilings, Beautiful Solid Beams, Timeless Timber Walls & Custom Millwork With Elegant Stone Detail T/O. 4 Stop Elevator Provides Comfort & Ease. A Gorgeous Chef's Kitchen Welcomes You & Offers Solid Stone Counters, Pantry & Butler Station & Much More. The Primary Bedrm Offers Breathtaking Water Views Vaulted Ceilings, Walk-In Closet & Large Ensuite Bath. Spacious Sun-Filled Nanny Suite W/2 Large Bedrms, Full Bath & A Superb Patio. The 2nd Level Is Open To The Main W/Expansive Water Views, 2 Additional Primary Suites Both W/Ensuite Baths. The Entire Lower Level Is Complete & Offers A Fabulous Spa Including Steam, Sauna, Shower & More. Also Included Is A Top Of The Line Golf Simulator, Rec & Games Room, Fully Stocked Wet Bar, Gym Area, Additional Auxiliary & Guest Bedrms, Lounge Area & So Much More! Multiple Walk-Outs To Covered Wrap-Around Private Entertainment Deck O/L Lake Simcoe. B/I Direct Access To Oversized Garages, 5 Bays Total Including 1 Bay For RV Parking. Completely Surrounded By Nature's Beauty & Majestic Towering Pine Trees. This Unique One-Of-A-Kind Estate Is A Blend Of Luxury & Natural Beauty With A Comfortable & Unparalleled Offering. Custom Built For Both Lavish Celebrations & Tranquil Quiet Moments. Whether Hosting Family Gatherings Or Inviting Friends & Associates For An Evening Get-Together, Enjoy The Westerly Sunset Night After Night. This Divine Beauty Of A True Confederation Log Home Is Sure To Impress! (id:50787)
RE/MAX All-Stars Realty Inc.
80 Worsley Street
Barrie (City Centre), Ontario
This standalone building offers 3 office spaces, a kitchenette, a boardroom, bathroom and storage room on the main level. The upper floor features 5 more spacious offices, a bathroom and more storage. Situated in a rapidly developing area of downtown Barrie, surrounded by multiple new condo developments, it's just a short walk to City Hall, the Courthouse, and Memorial Square. The property includes 16 on-site parking spaces, with additional street parking available. This property offers flexible zoning and layout which allows multiple uses including, but not limited to: dental offices, professional offices, medical spas, laser treatment centres, beauty centres, and more. With significant residential growth in the area, now is the perfect time to establish your business in this high-potential location. (id:50787)
Century 21 B.j. Roth Realty Ltd.
2 - 240 Riviera Drive
Markham (Milliken Mills West), Ontario
Sublease available for half of a two-tenant building, featuring three walls of windows and full air conditioning. This versatile office/industrial space offers generous parking and a prime location at the corner of 14th Avenue and Riviera. (id:50787)
New Times Realty Inc.
25 Oakcrest Avenue
Markham (Village Green-South Unionville), Ontario
Enjoy This In Town Country Setting, Detach 4+1 Bedroom House In Prestigious Sought After Street In Unionville. Gorgeous Street Appeal, Mature Treed Setting, 113*173 Ft Huge Backyard, Entertain With Ease In This Spectacular Spacious Bungalow, Gourmet Kitchen Walkout To Deck, Large Principal Rooms, Luxury-Size Master Bedroom, Spaciour Living Spaces, Sep. Entrance To Completely Finished Walkout BmtThe Backyard Facing Huge And Peaceful Recreational Green Space. Close To All Amenities Including Downtown Markham, Unionville Go, Cineplex, Future York U, Markville Mall etc. Pictures Are For Display Only. (id:50787)
Homelife Landmark Realty Inc.
41 Discovery Trail
Vaughan (Vellore Village), Ontario
Bright & Spacious 3 Bedroom, 3 Bathroom Mattamy Three Bedroom Semi on Discovery Trail !!!! Beautifully Eat in Kitchen Outfitted with Kraftmaid Cabinetry and Ceasarstone Countertops !!!! Upgraded Stainless Steel Appliances !!!! Walk out to Your Maintenance Free Private Backyard & Landscaping Ideal for Entertaining!!!!! Equipped by Gas BBQ Connection and more! Spacious Bedrooms, Main Floor Laundry, Extra Family Space in the Partially Finished Basement !!!! Central To Subway, Vaughan Mills, Schools, Parks, Highways 400 & 407, Near Hospital, Wonderland. New Roof (2018), AC (2023), Furnace (2018), Garage Door (2016). Won't Last Long !!!!!! (id:50787)
RE/MAX Premier Inc.

