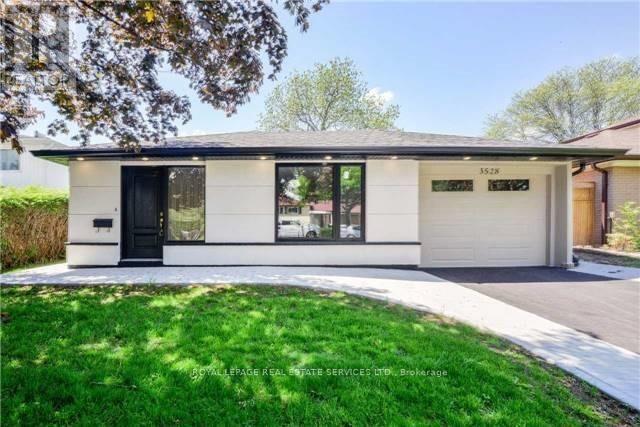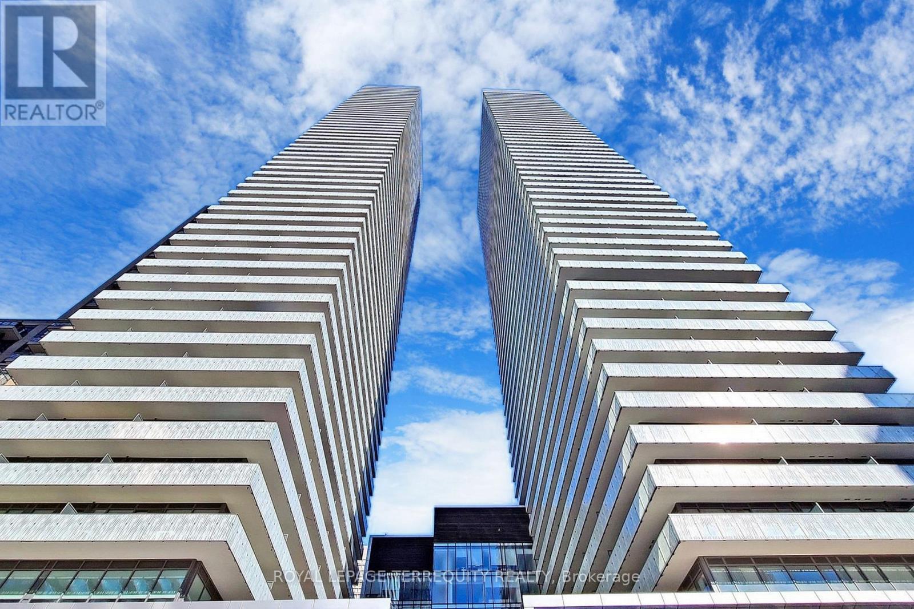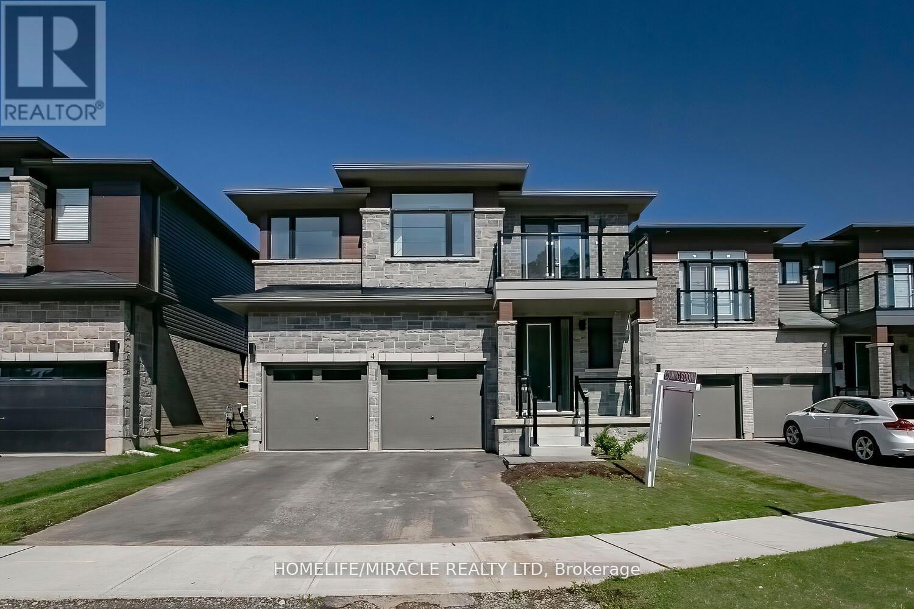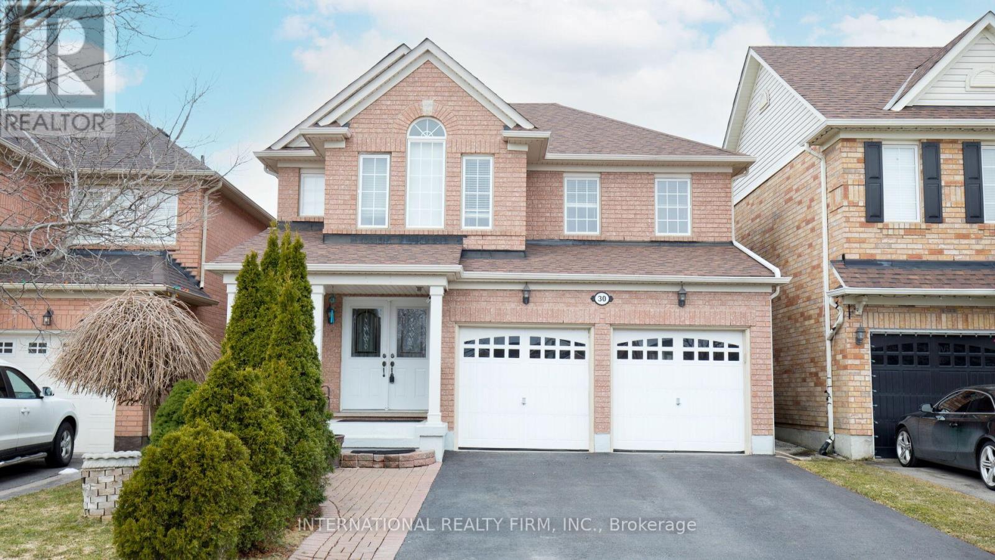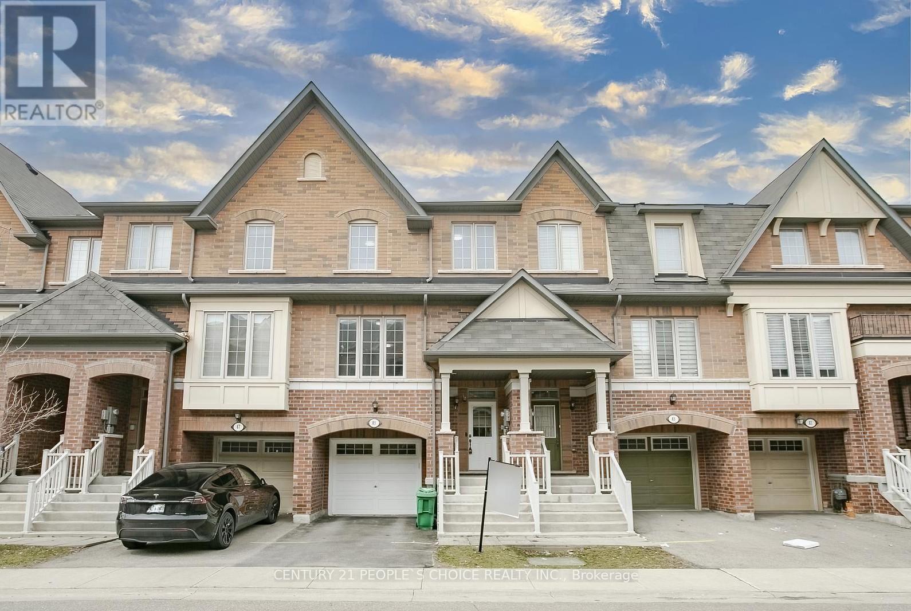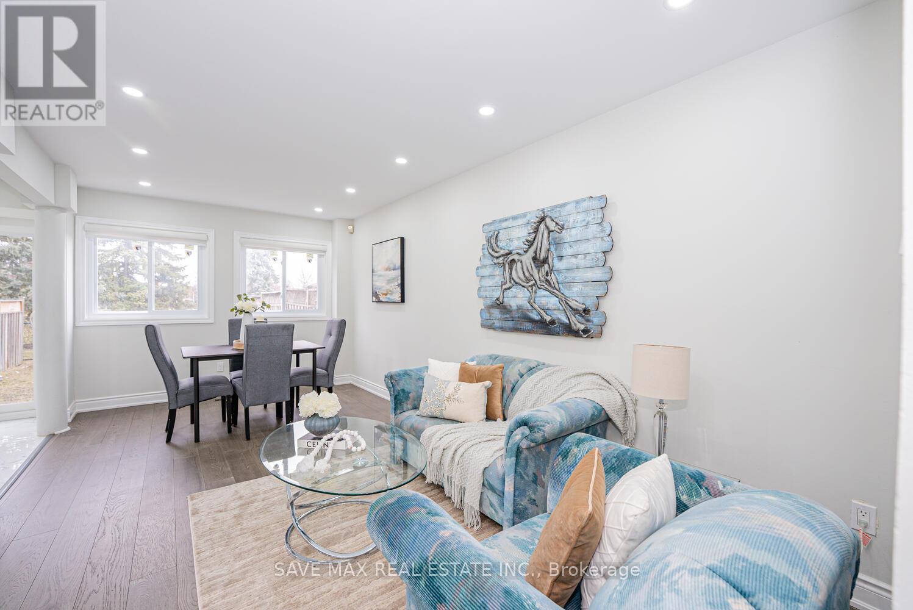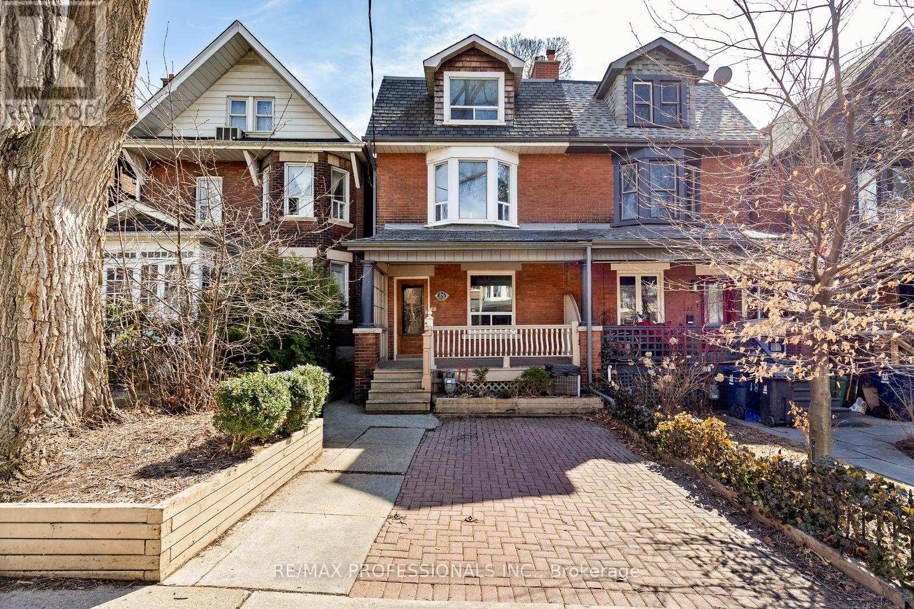3528 Bannerhill Avenue W
Mississauga (Applewood), Ontario
Impressive Open Concept Fully Renovated Top To Bottom 3 Level Back-split In Applewood Neighbourhood Between Mississauga And Etobicoke. The House Has A 50 Foot Lot Frontage And A Depth Of 125 Feet. The Main Level Of The House Has A Combined Living/Dining Room And Kitchen. There Is A Fully Finished Lower Level One Bedroom Unit Accessible Through A Separate Entrance. Fully Fenced Backyard And Green Space. Primary Bedroom Features An Ensuite Bathroom And Large Closet. Walking Distance To Parks, Trails, Shopping, Community Centre, Excellent Schools, Very Family Oriented Neighbourhood. This Property Is Close To Go Train and Square One, Major Highways (403, 401, 427 And QEW). (id:50787)
Royal LePage Real Estate Services Ltd.
27 Scarlet Way
Bradford West Gwillimbury (Bradford), Ontario
The Perfect 5+1 Bedroom & 4 Bathroom Detached *Premium 50Ft Wide Frontage* Pool Sized Backyard* Located In Bradford's Family Friendly Neighbourhood* Enjoy 4,059 Sqft Of Luxury Living + 1,843 Sqft Total Unfinished Basement Area W/ Separate Entrance* Beautiful Curb Appeal W/ Stone & Brick Exterior* No Sidewalk On Driveway W/ Ample Parking* Covered Front Porch & Double Main Entrance Doors* Sunny South Exposure & Functional Floor Plan* Main Flr Office W/ French Doors Overlooking Frontyard* Open Concept Living & Dining Rm W/ Pot Lights, Expansive Windows & Zebra Blinds *Perfect For Entertaining* Chef's Kitchen Includes *8Fft Centre Island W/ Custom Light Fixtures* Large Built In Double Pantry* Modern Cabinetry W/ High End KitchenAid Range & Refrigerator *Bosche Dishwasher* Sink Over Window W/ Reverse Osmosis For Drinking* Large Breakfast Area W/ 8FT Tall Sliding Doors To Sundeck* Large Family Room W/ Gas Fireplace W/ Marble Mantle *Electric Zebra Blinds* Large Windows Bringing Ton Of Natural Light* High End Finishes Include Hardwood Flrs & Smoothed Ceilings On Main* Iron Pickets & Hardwood Steps For Staircase* Upgraded Tiles In Foyer & Bathrooms* Interior & Exterior Potlights* Custom Light Fixtures & Modern Zebra Blinds* Spacious Primary Bedroom W/ His & Hers Closet Including Custom Organizers* Spa-Like 5PC Ensuite W/ All Glass Stand Up Shower *Modern Black MOEN Shower Control* Double Vanity W/ Make Up Bar & Deep Tub For Relaxation* All Ultra-Large Bedrooms W/ Access To Ensuite Or Semi Ensuite & Large Closet Space* 2nd Floor Multi-Functional Living Rm *Can Be Used As 6th Bedroom* 2 Access Staircase To Basement *R/I For Full Bathroom* 200AMPS Control Panel *Endless Potential* 2 Gated Fenced Backyard *Beautifully Landscaped* Huge Gap Between Neighbourhing Homes* Built By Reputable Builder Great Gulf* Close To Shops & Restaraunts On Holland St, Top Ranking Schools, Local Parks, Community Centre, The Bradford GO, HWY 400 & Much More* Don't Miss! Must See* (id:50787)
Homelife Eagle Realty Inc.
7563 Dale Road
Hamilton Township, Ontario
Family get together space and entertainer's heaven is right here! Backing onto the first hole of Dalewood Golf Course! Perfectly updated in every detail. Beautiful front entrance and foyer displays central wooden staircase, opening on both sides to a large livingroom with the eye catching fireplace on the left and a large family room adjoining the main floor office to the right. The huge and stunning kitchen takes up the whole back of the house, with a separate dining area, quartz centre island with sink, 6 brand new stainless-steel LG Smart ThinQ appliances, 2 exits to the yard and back deck with hot tub, and wide open view of the golf course. 4 large bedrooms on the second floor, all with hardwood floors and 4 modern, lovely bathrooms - 5 pc ensuite in primary bedroom, 3 pc ensuite in second bedroom, 3 pc bathroom in hall, all walk-in closets. 2 pc bath on main. Second floor laundry room with quartz counter top and hardwood floors. Lots of large windows everywhere to let in the views and lots of light. **EXTRAS** All tiles are porcelain, all counter tops quartz. Floors are all 3/4" engineered hardwood. All appliances are new with warranties and manuals. Smart technology throughout. See attached list of more features. (id:50787)
Royal LePage Signature Realty
2104 - 50 Charles Street E
Toronto (Church-Yonge Corridor), Ontario
Welcome to CASA 3 Hermes Inspired Luxurious 5 star condo Gorgeous studio. Located on Yonge & Bloor, steps to Toronto's luxury shopping - Yorkville area, Bloor Subway, Humber International Graduate School, U of T, Restaurants, etc. Hotel inspired amenities incl; guest suites, media room, outdoor pool, fully equipped gym & 24 hr concierge. (id:50787)
Royal LePage Terrequity Realty
4 Whitton Drive
Brantford, Ontario
Stunning and spacious, this beautifully designed home offers a fantastic layout with numerous upgrades. Only two years old, it's neat, clean, and feels brand new. Featuring 9-foot ceilings, this detached home boasts 4 bedrooms and 4 bathrooms, including 3 full bathrooms upstairs. The upper level also conveniently includes front-load laundry. The upgraded kitchen is a chefs dream with stainless steel appliances, a walk-in pantry, and elegant quartz countertops. The large master bedroom includes an ensuite bathroom and walk-in closet. The second and third bedrooms share a 4-piece Jack and Jill bathroom .Located just 3 minutes to Walter Gretzky Elementary School, 9 minutes to Brant Conservation Area, and 8 minutes to local groceries and plazas, this home offers convenience and style! (id:50787)
Homelife/miracle Realty Ltd
702 - 1055 Birchwood Trail
Cobourg, Ontario
Welcome to the sought after community of Birchwood Trail in the beautiful town of Cobourg. Enjoy carefree living in this charming single-level condo with private covered porch. Open Concept living area features vaulted ceilings and large windows allowing an abundance of natural light. Renovated kitchen (2023) featuring New kitchen cabinets and countertops. Other features include luxury vinyl flooring, in-suite laundry and easy access parking just steps from your front door. Professional step-in bathtub conversion, with slide on door enabling tub to be used as both a step-in Shower or Bath. Easy access to 401 and an array of amenities including Cobourg Beach, shopping and Northumberland Hills Hospital. This is a great property for both empty nesters or first time buyers. Don't miss this opportunity to make this lovely condo yours! (id:50787)
Royal LePage Connect Realty
30 Benmore Crescent
Brampton (Vales Of Castlemore), Ontario
Dont miss out on this great opportunity! Looking for a Charming & Comfortable detached family home in the Vales of Castlemore. Very well maintained and Harmonizing open concept. Beautiful Hardwood flooring throughout, upgraded with Pot-lights and California shutters. Very Safe and Family Oriented neighborhood. Separate entrance to fully finished basement. Walkout to spacious patio deck and beautiful backyard. Close to Parks, Public Transit, Highways, shops, restaurants, and other amenities. (id:50787)
International Realty Firm
2518 Fifth Line Line W
Mississauga (Sheridan), Ontario
Enjoy Over 2200 SF of finished above grade living space in Sheridan Homelands. This prime location is close to all amenities .Large Building Lot On The Fifth Line!! Close To U Of T Campus And Walk To Catholic And Public/French Schools, Home Has Four Generous Sized Bedrooms, Hardwood Floor Throughout, Separate Family Room With Gas Fireplace And W/O To Private Backyard & Deck; South Common Mall. Extra Large Size Backyard, Private With Mature Trees. Built-In Appliances, Granite Kitchen Counters, Side Entrance And So Much More... (id:50787)
Right At Home Realty
Lot 19 - 9 Dolomite Drive
Brampton (Bram East), Ontario
Welcome to Lot 19 Dolomite Dr 3100 Sq. Ft As Per Builder plans. Brand New never lived With Modern elevation Elegantly updated Fully Detached house with lot Full Of Natural Light & Lots Of Windows. Main Floor Offers Sep Family Room, Combined Living & Dining Room!! Upgraded Kitchen With Granite Counter Tops, Central Island!! Second Floor Offers 4 Good Size Bedrooms+ 3 Full Washrooms!! Master Bedroom With En-suite Bath & Walk-in Closet!! Extended Driveway. No Sidewalk, Total 6 car parking. The main floor also features a convenient laundry room and an entrance from the garage And Separate side entrance to the basement for potential rental income, and a decent-sized backyard, this house is a true gem. Don't miss out! **EXTRAS** Huge Kitchen With Stainless Steel Appliances. (id:50787)
Intercity Realty Inc.
85 Sea Drifter Crescent
Brampton (Bram East), Ontario
Beautiful, Well-Kept 3+1 Bedroom Townhome Available In One Of High Demand Area Of East Brampton At Ebenezer & Gore Road . Throughout Big Windows With Finished W/O Basement (By The Builder). Built In 2015. Premium Brick And Stucco Elevation With Portico. 9' Ceiling. Open Concept Layout. Oak Staircase, Hardwood Throughout On Main And In Aisle On 2nd Floor, Master W/I Closet. Painted, Deck Built, Entry From Garage To House And Walkout Basement Rec Room Wo To Backyard . Steps Away From All Amenities And Much More!! (id:50787)
Century 21 People's Choice Realty Inc.
92 Cedarwood Crescent
Brampton (Brampton West), Ontario
Attention First-Time Homebuyers! Freehold, Prime Location, Tastefully Upgraded .. A Must-See! Welcome to this stunning Freehold Townhouse With D/ D Entrance, Backing to the Park. Comes with 3 spacious bedrooms, 2 full bathrooms, and 1 half bath. Key Features: Open Concept Living/Dining & Backyard with a Park View ideal for enjoying summer evenings. New Hardwood Flooring in the living room (2024)Completely Renovated Kitchen with appliances (2024)Smooth Ceilings with Pot Lights throughout all three levels (2024)New Staircase (2023), New Windows & Patio Door (2024), New Blinds (2024), Updated Flooring with 2x2 tiles in the kitchen and main areas (2024), Renovated Powder Room & Main Bathroom (2024), Brand New Furnace (2025), New Air Condition (2023)...Turnkey and Ready to Move In! Mins to Passport Office, Auto Mall, Walmart, Canadian Tire, 410 Highway & all other amenities such as schools, and parks. Don't miss your chance to own this beautifully upgraded home in a fantastic location! Link home as per geowarehouse with lot dimensions 19.76 ft x 102.68 ft x 17.61 ft x 2.12 ft x 104.73 ft. Schedule a viewing today! (id:50787)
Save Max Real Estate Inc.
179 Marion Street
Toronto (High Park-Swansea), Ontario
Fabulous turnkey investment property. Perfect for the owner/investor to live in the huge upper unit and have help paying the mortgage with the other units or just rent out the entire property. Great rents! 1 bedroom basement unit (previously rented for $1900 newly vacant)., main floor 1 bedroom unit (previously rented for $2225 newly vacant)., Second/third floor 3-bedroom unit potential rent is approximately $3600-3700 (previously rented for $3400 newly vacant). Modernized top to bottom. Beautiful easily rentable units within a very well-maintained property. All units feature hardwood throughout and ensuite laundries. The upper unit features a gas fireplace, beautiful built-in shelving, exposed brick - tons of period character remains! 3 spacious bedrooms - primary bedroom has a huge deck with lake view and a 3 piece ensuite bathroom. Well-appointed kitchen featuring stainless appliances, stainless backsplash and a gas stove. Walk out to your second large deck- perfect spot for bbqs and alfresco dining!! Rare legal front pad parking (legally one but able to fit two cars). Tons of potential for turnkey investment or subsidized living in one of the most desirable neighbourhoods. Location Location in the Heart of Roncy! Close to High Park and Sorauren Park, St Joseph's Hospital. Walk to many shops, restaurants, and Sunnyside Beach, easy access to TTC, Queen West, Lakeshore and Gardiner. Estimated 94K per year income when fully rented. (id:50787)
RE/MAX Professionals Inc.

