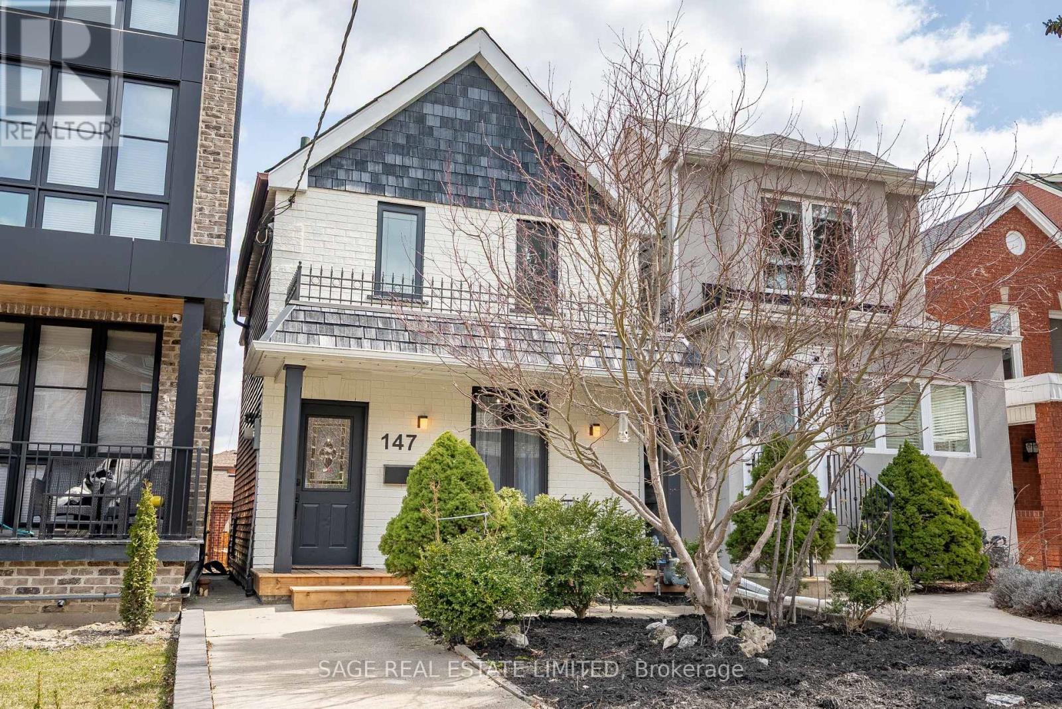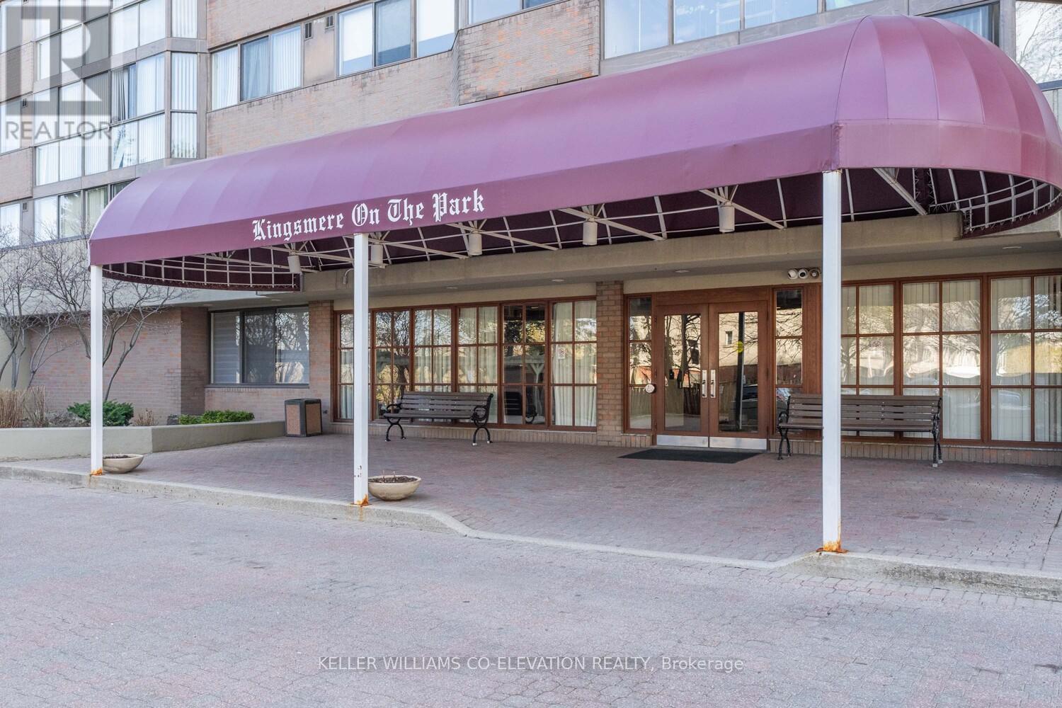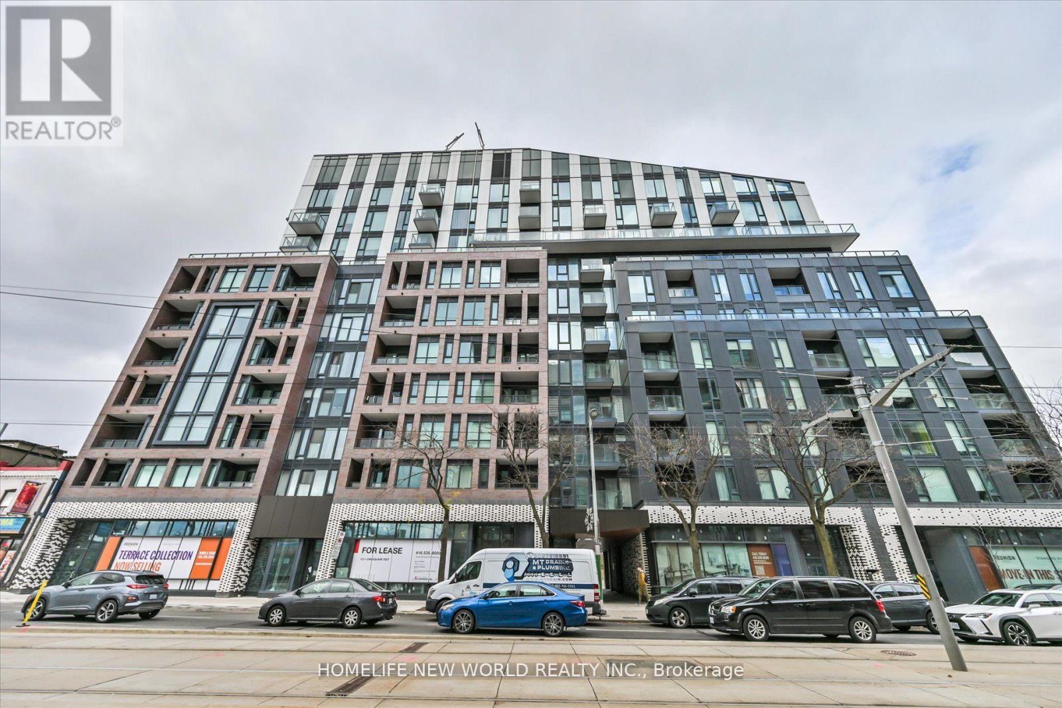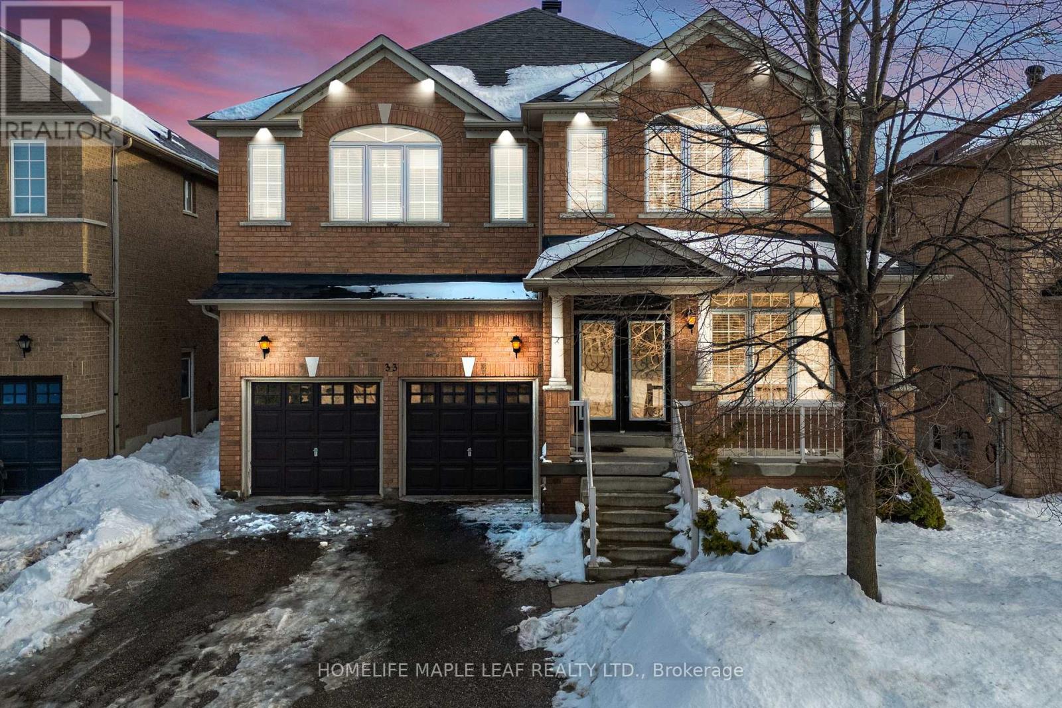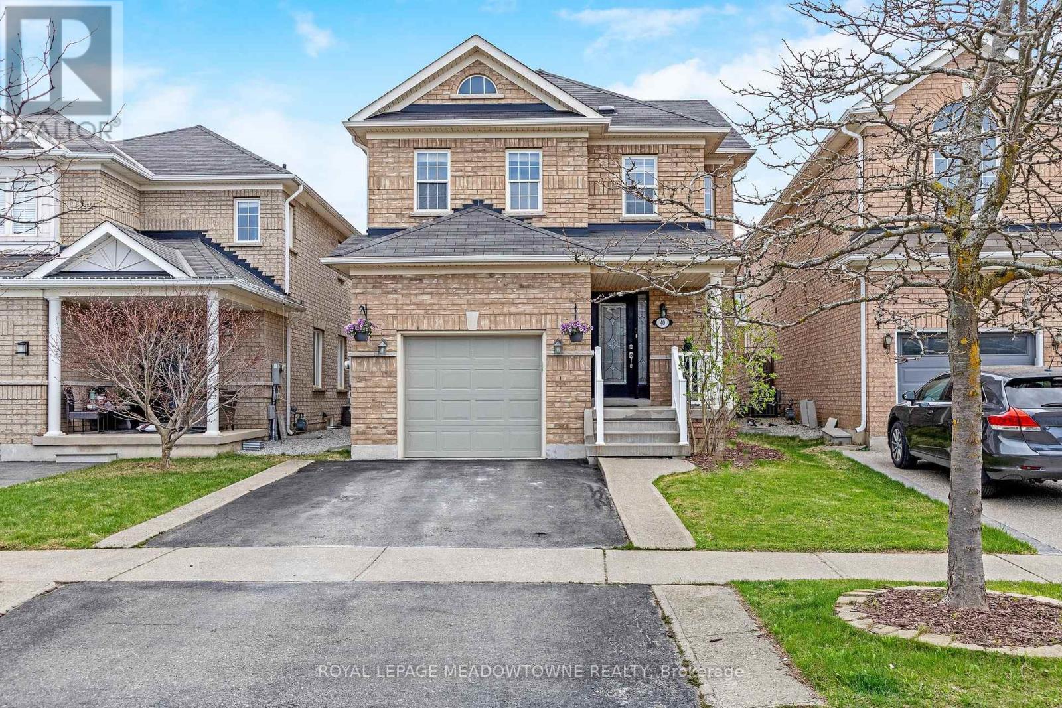Upper - 106 Baffin Crescent
Brampton (Northwest Brampton), Ontario
End unit 4 bedroom/ 3 bath townhouse for lease in the Northwest Brampton. Carpet free home. Upper level only, very clean, vacant and ready to move in! Tenant pays 70% of monthly utility bills. (id:50787)
RE/MAX Realty Services Inc.
147 Boon Avenue
Toronto (Corso Italia-Davenport), Ontario
Corso Italia Starter with Main Character Energy! Looking to break into the market without sacrificing space, style, or location? Welcome to 147 Boon Ave a fully detached, move-in ready home with all the right upgrades and none of the compromises. Freshly painted inside and out, this home boasts three proper bedrooms, two full baths, and a finished basement with a separate walkout perfect for guests, a home office, or future rental potential. The main floor features brand new luxury vinyl flooring, a reimagined kitchen with quartz countertops, stainless steel appliances, and a modern backsplash. Upstairs, the bathroom was taken down to the studs and rebuilt with clean lines and timeless finishes. Soft new carpet throughout the second floor adds comfort and warmth. Out back, you'll find a detached 2-car garage off the laneway with laneway house potential. Additional updates include new light fixtures, pot lights, exterior porch lights, and stylish black hardware throughout. Located just steps to St. Clair West and Earlscourt Park, 147 Boon Ave puts you in the heart of Corso Italia where morning espresso, fresh cannoli, and weekend strolls through the neighbourhood are just part of the lifestyle (id:50787)
Sage Real Estate Limited
109 - 1440 Main Street E
Milton (De Dempsey), Ontario
Rare & Spacious 940 Sq Ft Main Floor Condo Modern Upgrades & Prime Location! Welcome to the prestigious Courtyards on Main Street! This rarely offered 940 sq ft main-floor condo provides unmatched convenience with direct walk-out access to your private patio ideal for BBQs and outdoor relaxation. Featuring brand-new modern flooring and trendy lighting fixtures, this stylish home is move-in ready. Designed for versatility, the spacious layout includes a large second room with a closet and classic French doors, making it perfect as a bedroom or home office. The open-concept kitchen boasts an upgraded breakfast bar, while the 5-piece bathroom offers dual sinks and an ensuite washer/dryer. Enjoy the ease of one exclusive underground parking space and a locker for additional storage. Modern stainless steel appliances, fridge, stove, range, microwave, and built-in dishwasher are all included, along with window coverings. As a resident, you'll have access to incredible amenities building, featuring a kitchen, party room, meeting room, gym, and even a car wash area. Located just minutes from shops, schools, and parks, with easy access to the 401, this is an opportunity you don't want to miss! (id:50787)
Forest Hill Real Estate Inc.
902 - 430 Square One Drive
Mississauga (City Centre), Ontario
Brand-New, Never-Lived-In 1-Bedroom Condo, Located In The Heart Of Mississauga City Centre. Featuring 498 square feet of well-appointed living space and a 105-square-foot balcony. This unit has Wood Laminate Flooring, Stainless Steel Appliances, Built By Developer Amacon, This Condo Reflects Quality Craftsmanship And Attention To Detail. Walking distance to Square One Shopping Centre, City Centre, Cafes, Restaurants, Bars, Entertainment Options. Sheridan College, The YMCA, And Cineplex Movie Theatres, Added Convenience with Food Basics Grocers on the Ground level. (id:50787)
Bay Street Group Inc.
105 - 2433 Dufferin Street
Toronto (Briar Hill-Belgravia), Ontario
Welcome to 2433 Dufferin Street, Unit 105 a stylish and spacious 3-bedroom, 2-bathroom condo offering 900 sq ft of modern living on the main floor. Perfect for families, professionals, or downsizers, this bright, open-concept unit features a contemporary kitchen with stainless steel appliances, a functional split-bedroom layout, and two full bathrooms for added convenience. Enjoy the ease of ground-floor access, dedicated parking, and internet included in the lease. Ideally located close to Yorkdale Mall, transit, schools, and major highways, this is urban living made simple and comfortable. (id:50787)
Cityscape Real Estate Ltd.
1604 - 880 Dundas Street W
Mississauga (Erindale), Ontario
Welcome to Kingsmere on the Park in Erindale where luxury, comfort, and convenience come together. This beautifully maintained 2-bedroom, 2-bath (1 with tub/shower, the other with shower stall) condo suite offers approximately 1,000 square feet of bright, open living space with panoramic, unobstructed east-facing views from the 16th floor. The layout is thoughtfully designed, featuring a spacious living and dining area, a modern kitchen, and two generous bedrooms including a primary with its own 5-pce ensuite. Included are 2 underground parking spots and a locker offering exceptional value in this prime location. Residents enjoy access to outstanding amenities including a secure entryphone system, an indoor pool, sauna, whirlpool, fully equipped fitness centre, party and meeting rooms, a car wash bay, and beautifully landscaped grounds. The building is perfectly situated with a bus stop just steps from the front entrance and close proximity to Huron Park Recreation Centre, schools, shops, restaurants, trails, and easy access to highways 403, QEW, and 401. Whether you're looking for a peaceful retreat or a vibrant community setting, this is a rare opportunity to own in one of Mississauga's most desirable neighbourhoods. Don't miss your chance to call Kingsmere on the Park home. (id:50787)
Royal LePage Signature Realty
514 - 1808 St Clair Avenue W
Toronto (Weston-Pellam Park), Ontario
Welcome To The Beautiful Neighbourhoods Of The Junction, Corso Italia, And Stockyards. This spacious unit has 9' exposed concrete ceilings, wall To wall windows, luxury flooring throughout. The open concept floorplan leads you to a sleek kitchen with quartz countertops, ceramic backsplash, energy-efficient stainless- steel appliances and a built-in integrated dishwasher. The bedroom is bright and enclosed with modern glass doors with a spacious closet. Building amenities include a fitness centre, community lounge, urban garage with a bike- repair station and work benches for arts & crafts, PetSpa, party room, common BBQ area, parcel storage, and more. The St. Clair Streetcar That Runs Right Past The Front Door. ***Available for July 1st Occupancy*** (id:50787)
Homelife New World Realty Inc.
7 - 48 Centennial Road
Orangeville, Ontario
Client Remarks Why rent when you can own and invest in your future? This exceptional opportunity offers ownership of a unit that is partially leased, generating income to cover all operating expenses. The remaining space is vacant ideal for your own business or to lease for additional revenue. This versatile industrial unit includes three offices, reception, a washroom, and additional second-floor storage. Ideally situated just north of Centennial Road, the property benefits from high visibility with prominent signage. Zoned M1, it supports a wide range of permitted uses. (id:50787)
Royal LePage Associates Realty
33 Honeybee Drive
Brampton (Sandringham-Wellington), Ontario
Welcome To This Gorgeous Home(WITH 2 Bedroom LEGAL BASEMENT CLASSIFIED AS TWO UNIT DWELLING)Located In the MOST Desired Area Of Brampton. This Home Features Many Upgrades & Has The Most Practical Layout You Will Find.This Home Comes With Double Car Garage , 4 Bedrooms With All Attached Washrooms (One Being Jack & Jill) On Second Floor ,9 Feet Ceiling On Main Floor ,Dedicated Huge Office/Den + Additional Library/Study Room/Worship Room , Very Big Family Room , Formal Dinning + Separate Living Room, Breakfast Place , Kitchen With Massive Storage Cabinets , Quarts Counter tops, Back splash, Kitchen Island.***!!!LEGAL BASEMENT!!!*** With Separate Side Entrance,2 Bedrooms (One Of The Bedroom Is Very Very Big),1 Washroom, Living Room & Huge Kitchen With All 3 Major Appliances With Eat In Space. The House Has Many Upgrades and Updates -Freshly Painted, BRAND NEW Furnace & AC (2025)Under Warranty -Top Of The Line (TRANE) Heavy Duty & High Energy Efficient ,ROOF (2018),Main Kitchen Brand New Stove(2025) + Range Hood (2025), Hardwood Flooring(2018) On Main Floor & Extends Into The Landing Area, Library & The Upstairs Corridor ,Pot Lights Through Out House On Main Floor And On The Exterior , Ceiling Fans In 2 Bedrooms, Wainscoting Through Out The Foyer, COFFERED Ceilings Made With Real Teak Wood On The Main Floor, Crown Mouldings, Piano Staircase, All Bedrooms On Second Floor Are Very Good In Size & Have Walk-In Closets. With Huge And Legal Basement This Home In High Demand Area Has A Very High Rental Income Potential (Basement Was Previously Rented For $2300 +Utilities Per Month),Additional 4 Cars Can Be Easily Parked On The Driveway. - Located In The Heart Of Brampton This Prime Location Is In Close Distance To Schools, Shops, Plazas ,Doctor & Medical Clinics, Recreation Centers For Kids Activities Such As Soccer Skating Basketball ,Restaurants, Parks, Worship & Public Transit. !!!!A MUST SEE & A PERFECT UPGRADE!!SQFT=3128 SQFT +1500 SQFT Bsmnt. A MUST SEE (id:50787)
Homelife Maple Leaf Realty Ltd.
1442 Granrock Crescent N
Mississauga (East Credit), Ontario
4 Bedroom Beautiful Town House. 3 bedroom on 2nd Floor and 1 Bedroom on ground floor. Approx. 1842 Sq. feet Living Area. Town House built by National homes. Ground floor walkout and has separate entrance. Walking distance to Heartland Shopping Centre. Freehold Town house with POTL Fee. Buyer and Buyer agent to verify the measurements and property taxes. The Ground Floor Room can be Rented Out as it has a Separate Entrance. (id:50787)
Kingsway Real Estate
40 Morningside Drive
Halton Hills (Georgetown), Ontario
Absolutely gorgeous 3 bedroom 3 bathroom detached home in prime Georgetown South Location! This Queensgate home offers 1800 sqft of generous living space plus a finished basement. The open concept main floor has a combined living room / dining room, family room with a vaulted ceiling and a large window providing the main floor with an abundant of natural light. The kitchen has stainless steel appliances, tile backsplash and quartz counter tops with a breakfast bar and a large undermount sink with an updated faucet. The breakfast area leads out to a great sized backyard with clear views, a patio and hot tub with a new cover. Heading up to the second floor newly installed hardwood stairs lead you to 3 great sized bedrooms all with waterproof laminate, the primary offers a 5pc ensuite with two separate sinks, large soaker tub and walk in shower, along with an oversized walk in closet. An additional 4pc bath finishes off the second floor. The finished recreation room has high ceilings and large windows offering more natural light, a office/gym and cold cellar complete the basement. With its prime Georgetown South Location it provides you with close access to great schools (Public, Catholic and French), shops and restaurants all with in walking distance. This gorgeous home has been meticulously maintained and is in move-in ready condition! (id:50787)
Royal LePage Meadowtowne Realty
Ph12 - 20 Gothic Avenue
Toronto (High Park North), Ontario
Welcome to Penthouse 12 at 20 Gothic Avenue - an elegant retreat in one of Toronto's most sought-after boutique mid-rise buildings. This desirable split-bedroom, two-bathroom suite offers refined urban living with 9-foot ceilings and a stunning wall of windows that flood the space with natural light. The open-concept layout seamlessly integrates the kitchen, living, and dining areas, all overlooking a private 140 sq. ft. terrace accessible from every room. Complete with water and gas hookups, the terrace is perfect for al fresco dining and entertaining or just relaxing on your own rooftop BBQ oasis with breathtaking north and west-facing views. The modern kitchen features abundant cabinetry, stainless steel appliances, and a large island ideal for meal prep while enjoying panoramic views of the skyline and the treetop canopy that changes with the seasons. The spacious primary bedroom fits a king-sized bed and includes roller blinds, wall sconces, two large closets with custom organizers, and a luxurious en-suite bathroom with a deep jetted tub and separate glass-enclosed shower. The second bedroom also features roller blinds and a mirrored double closet, with a nearby bathroom offering an oversized walk-in glass shower. Additional highlights include hardwood floors throughout, crown moulding, a welcoming foyer with a mirrored closet, and a premium parking space on the main level of the underground garage, plus a locker for extra storage. Building amenities are exceptional, including a party room, gym, theatre, billiards, guest suite, and an outdoor terrace with BBQs. A 24-hour concierge ensures top-tier service in this impeccably managed residence. Enjoy direct access to High Park subway station and quick connections to major highways. Explore the nearby shops, cafes, and restaurants of Bloor West Village and The Junction or simply cross the street to immerse yourself in the natural beauty of High Park. (id:50787)
Royal LePage Real Estate Services Ltd.


