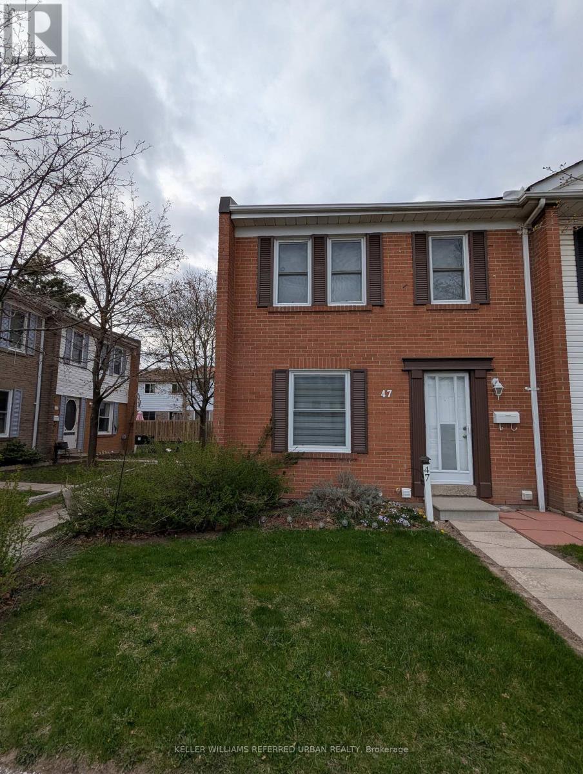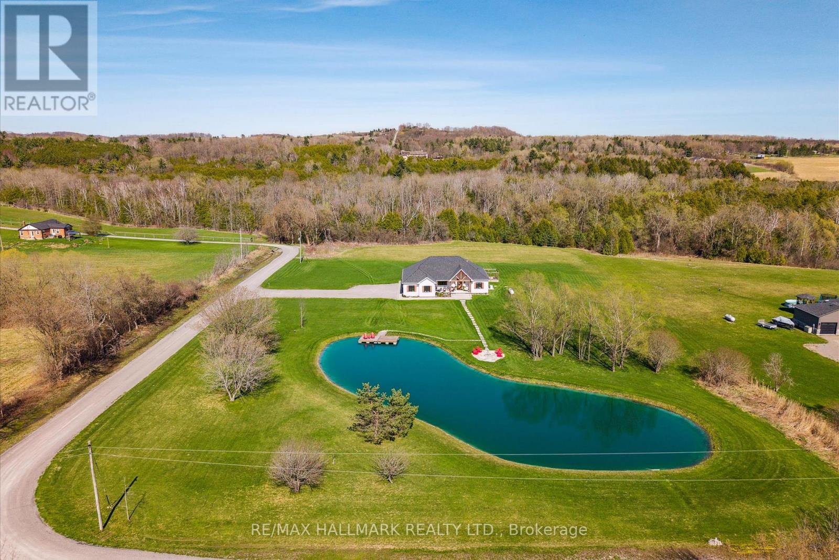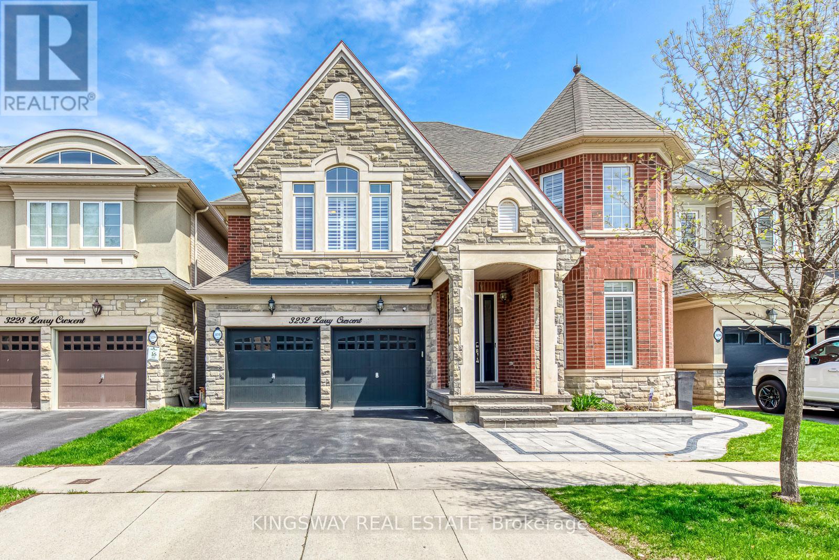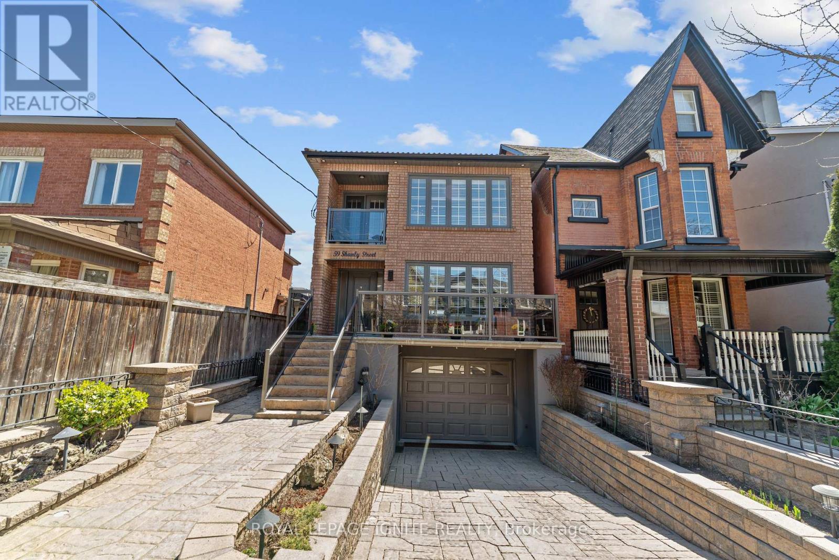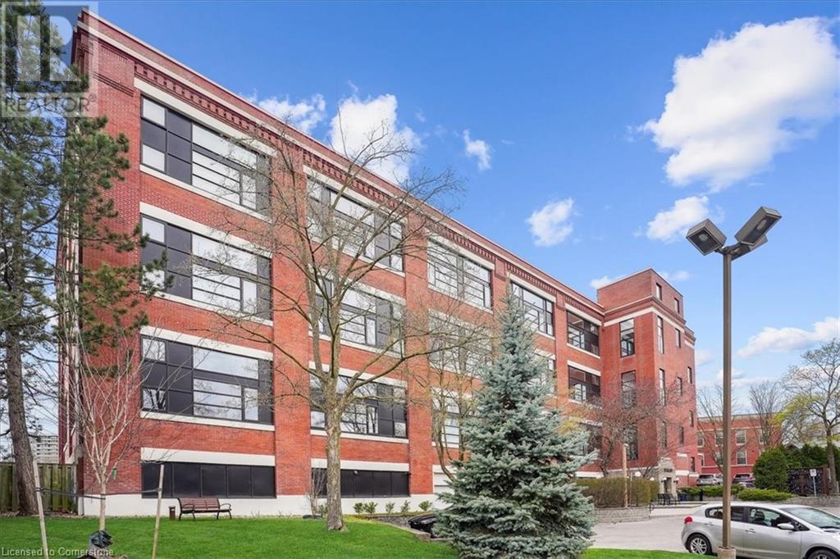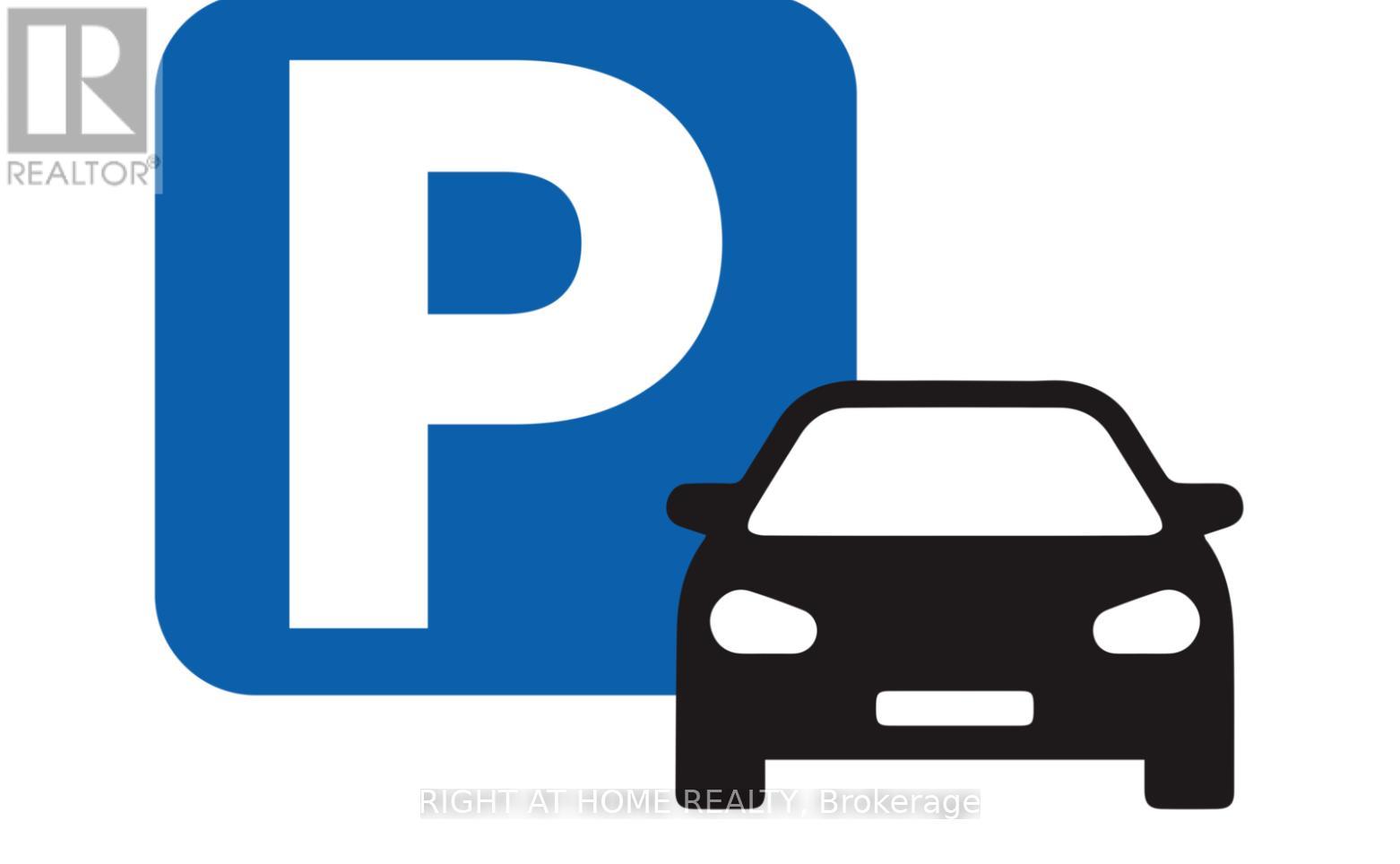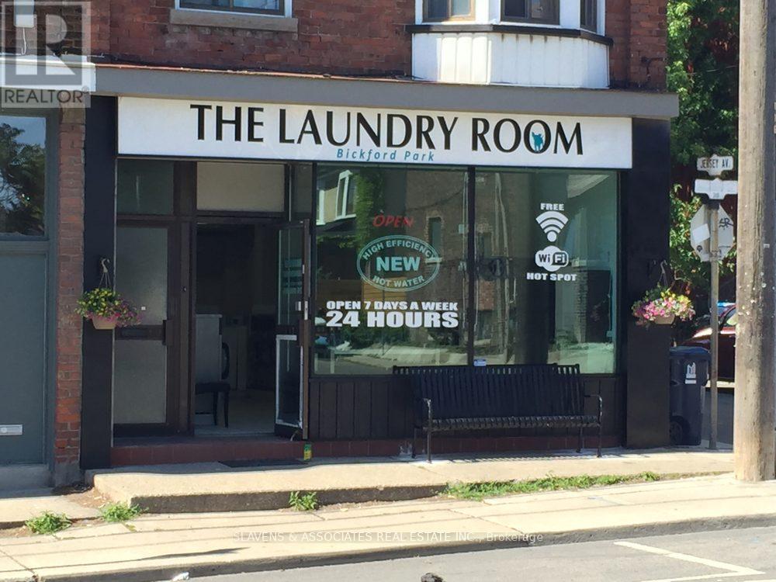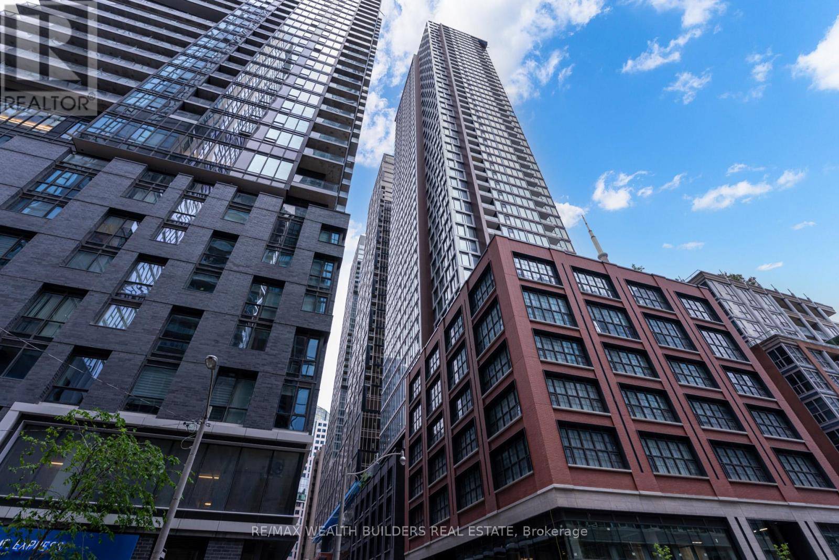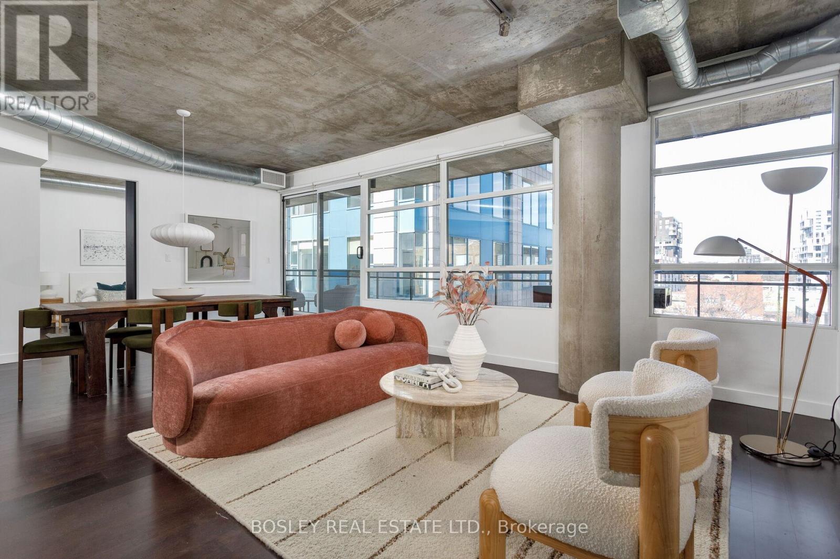47 - 1020 Central Park Drive
Brampton (Northgate), Ontario
You'll have a lasting spark after viewing Central Park! Welcome to this 3-bedroom, 3-bath end-unit townhome, located near Bramalea City Centre with endless shopping, dining, and entertainment options. Featuring an updated, modern kitchen with ample storage, counter space, and quality appliances. 3 well-appointed bedrooms; The large primary has his and hers closet space, the second bedroom overlooks the backyard with a double closet. The finished lower level provides additional living space, perfect for a recreation room, home office, or guest suite with their own 3-piece bath. Enjoy the outdoors in your large private backyard, ideal for family gatherings, gardening, or relaxation. Conveniently located near schools, shopping, transit, and major highways for an easy commute. This home is a must-see! (id:50787)
Keller Williams Referred Urban Realty
8 Harlequin Court
St. Thomas, Ontario
"Easton" model in sought after Harvest Run South East of St. Thomas. This open concept semi-detached 1,200 sq.ft. plan, offers 2 bedroom and 2 full bathrooms on a premium lot. ENERGY STAR specifications and Net Zero Ready which includes R10 Sub Slab insulation under the basement floor. Home features include engineered hardwood through main living space, 12 x 24 porcelain flooring in bathrooms, laundry and foyer, frosted glas walk-in pantry, a full front porch, a combination of cement and board, shake and board and batten, roughed in gas BBQ line, 1.5 car EV ready garage. An accommodating 16 x 16 rear deck free of rear homes assures privacy and tranquility morning or night. (id:50787)
Royal LePage State Realty
3892 Lewis Road
Thames Centre, Ontario
Prepare to be captivated by this meticulously renovated 2-storey detached home, offering over 3437 sqft of luxurious living space. No detail has been overlooked in this top-to-bottom transformation, boasting brand new electrical & plumbing systems, a new high-efficiency HVAC, & a comprehensive water filtration system for ultimate peace of mind. Step inside to discover new flooring flowing seamlessly throughout, leading you through beautifully renovated main floor & into a a stunning new kitchen. This culinary haven features exquisite quartz countertops, top-of-the-line stainless steel appliances, & soaring high ceilings that enhance the sense of space & light + appeal to gourmet chefs & bakers. Gather around the warmth of the new wood-burning fireplace in the den on chilly evenings, creating a cozy & inviting atmosphere. >This exceptional home offers 4 spacious bedrooms plus 2 versatile dens, providing ample room for a growing family, home offices, or hobby spaces. Enjoy the outdoors on the new decks, perfect for entertaining or simply relaxing & taking in the serene surroundings. New triple-pane windows & exterior doors ensure energy efficiency & tranquility throughout the home. New electrical light fixtures illuminate every corner with modern style.< The expansive 2.5-acre property is a true paradise for those seeking space & versatility. Animal enthusiasts will be delighted by the insulated barn with upgraded electrical + nine stalls, along with 4 well-maintained pastures offering plenty of room for a pony or two!! Two double-car garages provide abundant parking & storage, while 2 additional outbuildings & 6 charming chicken coops complete this unique estate.**This is more than just a home; it's a lifestyle.** Experience the perfect blend of modern luxury and country charm in this exceptional property. Don't miss your opportunity to own this truly one-of-a-kind estate. (id:50787)
Ipro Realty Ltd.
3229 Garland Road
Cobourg, Ontario
Step into your own private paradise in one of Cobourgs most coveted communities! This sprawling property with 2.8 acres backs onto a creek and ravine. A meticulously maintained 290' pond creates a picturesque setting for this property. This impeccably designed custom ranch style bungalow spans close to 4000 sq ft of living space with a great flow of modern layout and finishes. It features 3 plus 2 bedrooms and 3 full bathrooms and a finished basement. Step into a world of grandeur with13.5' vaulted ceilings, featuring 100+ year-old beams, stunning hardwood throughout, bright open-concept living space, creating an atmosphere of elegance and spaciousness. The kitchen is a culinary masterpiece, featuring state-of-the-art appliances, custom cabinetry, and a spacious island perfect for hosting intimate gatherings or large soirées. The primary bedroom showcases a tray ceiling with recessed lighting, a walk-in closet and a luxurious ensuite thoughtfully designed with dual vanities, a free standing tub, glass shower enclosure and heated floors. The spacious finished basement is easily adaptable to multi-generational living with an in-law-suite. The stylish kitchenette opens up to as an expansive family room, flex room, two bedrooms along with two large storage rooms. The idyllic outdoor oasis, lushly landscaped grounds beckon you to unwind under the multi-covered porches, in the hot tub or by the fire. Lounge by the pond, soak in the sun on the private dock, or dine under the covered patio while savouring the breeze and mesmerizing sunset vistas. A large insulated 2 car garage is complete with built-in storage. Too many updates to list! (See attached feature sheet) Only moments from in-town amenities, two golf courses, convenient school bus pickup/drop off in front of the home, and easy access to the 401. **Please see the virtual tour and drone footage. (id:50787)
RE/MAX Hallmark Realty Ltd.
3232 Larry Crescent
Oakville (Go Glenorchy), Ontario
Welcome to this beautifully upgraded Trafalgar model by Rosehaven Homes, offering over 3,500 sqft above grade of thoughtfully designed living space**Rare extra-wide frontage allows for both full-size front windows and a grand front entrance, enhancing curb appeal and natural light**Enjoy a fully hardscaped backyard and a walkway to the front, providing a low-maintenance outdoor space that's perfect for entertaining guests**Inside, the professionally finished basement features all above-grade windows that flood the space with natural light, along with a cold room for added storage and convenience**Built in 2014, this home has been updated in recent years with a renovated kitchen showcasing a center island, designer backsplash, and stone-tiled flooring**Upstairs offers 4 spacious bedrooms and 3 full bathrooms, including a spa-like primary ensuite**Throughout the home, you'll find rich hardwood flooring and tasteful finishes that make it truly move-in ready**The main floor includes a private office, family room, living room, and formal dining area everything you need for comfort and flexibility**This rare gem blends size, style, and smart design**don't miss your opportunity to call it home! (id:50787)
Kingsway Real Estate
232 Pacific Avenue
Toronto (High Park North), Ontario
Attention Value Seekers! This Rare And Spacious Property Is Located Just A Couple Of Blocks From High Park, The Bloor Subway Line, And The Vibrant Dundas West Area. Set On A Coveted, Extra-Deep Lot On Pacific Avenue, This Wide Semi-Detached Brick Home Features A Main-Floor Brick Addition, A Double Car Garage, And Parking For Three Additional Vehicles. Currently Configured As A Well-Maintained Triplex With Basement Suites, This Solid Income-Producing Property Offers Incredible Versatility And Potential For Multigenerational Living Or Further Development, Including The Possibility Of A Garden Suite. The Layout Includes A Bright Main-Floor Unit With High Ceilings, Three Bedrooms Plus A Den, And A Walkout To The Backyard; A Second-Floor One-Bedroom Plus Den With A Large Balcony; A Third-Floor Studio With Skylight And Private Walkout; A Lower Front One-Bedroom Suite With Good Ceiling Height; And A Spacious Lower Rear Unit That Can Serve As A Studio, One-Bedroom, Office, Or Storage. With Fantastic Tenants In Place, Multiple Walkouts, And Numerous Renovations And Improvements Over The Years, This Turnkey Property Is A Rare Opportunity With Limitless Potential. (id:50787)
Royal LePage Signature Realty
443 Concord Avenue
Toronto (Dovercourt-Wallace Emerson-Junction), Ontario
Welcome to this truly fabulous detached home nestled in the heart of Dovercourt Village a vibrant, family-friendly neighbourhood known for its charm and community feel. This stunning 3-bedroom, 3-bathroom residence offers an exceptional blend of modern living and classic character. Step inside to a fabulous enclosed front porch leading to an open-concept main floor that immediately impresses with high, soaring ceilings and an airy, light-filled layout. The living and dining areas flow seamlessly, perfect for both everyday family life and elegant entertaining. The gourmet kitchen is a true showstopper, featuring sleek quartz countertops and high-end stainless steel appliances, ideal for casual meals and social gatherings. Upstairs, you'll find three spacious bedrooms, each thoughtfully designed with large closets and bright windows, offering peaceful retreats for the whole family. The finished basement provides additional living space ideal for a media room, home office, or guest suite and conveniently includes a modern full bathroom. Supplement your monthly expenses by easily converting the basement back to an apartment. It was used as a separate apartment by the previous owner. Outside, discover a stunning, professionally landscaped backyard a true urban oasis perfect for relaxing, barbecuing, and entertaining. With lush greenery, a beautiful deck, and space to dine alfresco, its like having a private park at your doorstep. The home also boasts two-car parking (a rare find in the area!), ensuring everyday convenience without compromise. Move-in ready, meticulously maintained, and just steps from Dovercourt Park, top schools, cafes, and transit, this is a rare opportunity to live your best city life in one of Toronto's most sought-after communities. Very Strong Walk/Transit/Bike Scores. (id:50787)
Slavens & Associates Real Estate Inc.
59 Shanly Street
Toronto (Dovercourt-Wallace Emerson-Junction), Ontario
Location..LocationLocation. Discover charm and endless opportunities here at 59 ShanlyStreet. A perfect blend of character and modern convenience in one of Torontos most desirableareas in a high-demand friendly neighborhood. You will find everything here at your door steps,just minutes from bloor subway, ttc, bus stops and major transit lines, schools, parks, dufferinmall, banks, restaurants, boutiques, doctors, bakeries, and all other amenities plus so muchmore for your convenience.This prestigious and meticulously maintained home that blends style and charm with itsabundance of natural light offers on the main floor open concept from a bright and invitingformal living and dining area, kitchen and family area that create an inviting space for gatheringswith family and friends with a walk out sliding doors to a sitting area and a private landscapedbackyard and deck ideal for BBs and relaxation. Main also features a 1x2 pc powder room.Upper floor features a 3 bedroom and a 2 full bathroom. Including a spacious Primary bedroom with a 1x4 pc bathroom ensuite with walk out to front balcony either is for you to read a book or simply enjoying the fresh crisp mornings or late nights. The Lower level reveals a finish basement perfect rental extra income or extended family living. Includes a 1 bedroom, living room and kitchen with two private walk out either through yard or another entrance to front of the home with its private laundry area. Located in the heart of Dovercourt-Wallace Emerson Junction friendly neighbourhood. You will not want to miss this one and the endless opportunities to live and play here! Thank you for showing! (id:50787)
Royal LePage Ignite Realty
22 Leagrove Street
Brampton (Fletcher's Meadow), Ontario
Absolutely Breathtaking & Impeccably Maintained 4-Bedroom, 3-Bathroom Home with Extensive Upgrades, Located on a Peaceful, Quiet Street! This Home Boasts a Bright, Open-Concept Layout with 9ft Ceiling on the Main Floor and 8 ft Ceiling on the Second Level Creating an Airy and Spacious Feel Throughout. The Gourmet Kitchen Features Elegant Quartz Countertops, a Larger Island, Stylish Backsplash, and a Spacious Eat-In Area, Making It Ideal for Cooking and Entertaining.The Cozy Family Room is Highlighted by a Gas Fireplace, Offering Comfort and Warmth. Gleaming Hardwood Floors Cover the Main and Second Floors, Upgraded in 2024. The Home Is Filled with Natural Light, Creating an Inviting Atmosphere Throughout. The Light-Filled Primary Bedroom Includes His and Hers Walk-In Closets and a Recently Renovated Spa-Like Ensuite with Double Sinks, a Soaker Tub, and a Separate Shower. Three Additional Spacious Bedrooms Provide Ample Space for Family and Guests.The Basement Has Been Fully Finished as a Rec Room, and its Also Open to the Possibility of Being Converted into a Separate Basement Apartment. Recent Upgrades Include: All Light Fixtures (ELFs) Replaced in 2024, New Hardwood Flooring on Main & Second Levels (2024), New 24x24 Porcelain Tiles (2025), Freshly Painted Interior & Smooth Ceilings New Oak Stairs & Handrails (2024), New Laminate Flooring in Basement (2024), Roof Shingles Replaced in 2016 & AC Replaced in 2021.Enjoy the Professionally Landscaped Backyard with an Oversized Deck, Perfect for Outdoor Entertaining. The Front Yard Landscaping Was Recently Completed Just Days Ago. Prime Location Walking Distance to Mount Pleasant GO Station, Schools, Library, Parks, Recreation Centre & More! (id:50787)
Century 21 Empire Realty Inc
1204 - 5 Valhalla Inn Road
Toronto (Islington-City Centre West), Ontario
Bright & Spacious Modern Condo with Two Balconies & amazing views! This 2-bedroom, 2-bathroom + den offers the perfect blend of style, comfort, and functionality. Almost 900 sqft well-designed split-bedroom layout ensures privacy, while floor-to-ceiling windows fill the space with natural light. Enjoy two separate balconies, ideal for morning coffee or unwinding with breathtaking city views. The modern kitchen boasts stainless steel appliances, quartz/granite countertops, and ample cabinetry perfect for home chefs. The den serves as a flexible space, ideal for a home office, reading nook, or extra storage. The carpet-free interior features sleek flooring throughout, adding to the clean and contemporary feel. Exceptional amenities include a fitness center, indoor pool, party room, guest suites, and 24-hour security. Prime location! Steps to transit, shopping, dining, and easy highway access. Check out the 3D virtual tour! (id:50787)
Royal LePage Your Community Realty
4302 Highgate Crescent
Mississauga (Rathwood), Ontario
Welcome to 4302 Highgate Cres. This Fully upgraded top-to-bottom home is Pride of Ownership. Double garage with Double Driveway, Separate entrance to Fully Finished Basement. Many recent Upgrades - Painting 2024, All Bathrooms 2024, Flooring on 2nd Fl and Basement 2024, Solid Wood Stairs with Iron Pickets 2024, Covered Enclosed Entrance 2020, Roof Shingles 2023, Furnace and Central A/C 2017, Owned Hot Water Heater 2017, Spectacular Kitchen 2015, Professionally Finished Basement 2015, Windows 2013, Central Vac with Equipment, Automatic Irrigation Sprinkler system, Salt water Hot Tub, 220v Power outlet and Exhaust Pipe in Basement, Main Floor Laundry, Gas Stove ready Line in Kitchen, Foam Insulated Walls in Basement Bedroom/Office, Wired Security CamerasGleaming Hardwood main Floor, Laminate on Second Floor, Vinyl Flooring in Basement, LED Dimmable Spotlights, Quartz Countertops in Kitchen and Bathrooms, Crown Molding throughout...Walking Distance to School, Rathwood Parkand Applewood Hills Trail; Easy Access to Hwy 403; 410;401 & 407... ** This is a linked property.** (id:50787)
Right At Home Realty
85 - 85 Deacon Lane
Ajax (South East), Ontario
Come and see this beautifully stylish and well maintained, all brick townhome, nestled in the heart of a highly sought-after family friendly neighbourhood in South Ajax, Steps from Lake Ontario and The Ajax Waterfront Trail. Set on a spacious and fully fenced lot, this gem features 9ft ceilings, a well designed open concept layout with large picture windows. Spacious eat in kitchen with ample storage cupboards and walk out to large sundeck. Spacious Dining and Living Room with electric fireplace. Upper level features 3 spacious bedrooms, beautifully updated bathroom. Walk in level offers a recreation room and walkout to yard. Enjoy the convenience of being close to all amenities, including: schools, parks, shopping, and restaurants. Commuting is convenient with easy access to public transit and major highways. Dont miss this opportunity to live in a beautiful, established community! (id:50787)
Keller Williams Realty Centres
128 Bingham Avenue
Toronto (East End-Danforth), Ontario
This oversized 4-bed semi in the Upper Beach feels like a detached home! Impeccably maintained with 3 bathrooms (one per level), 2-car parking, and a newly finished basement with 6'4" ceilings and a walk-out ideal for a future income suite. The elegant dining room with classic wainscotting sets the stage for hosting, and the spacious back deck is perfect for morning coffee. Unassuming from the curb, this home surprises with its generous footprint and a large attic with potential for a 3rd-floor addition. Steps to Starbucks, schools, parks, and the shops & cafes of Kingston Rd. A rare find in one of the east ends most sought-after communities! (id:50787)
Real Estate Homeward
323 - 246 Logan Avenue
Toronto (South Riverdale), Ontario
Locals know: life just hits different in Leslieville. As spring rolls in, the streets wake up: think made-to-order fritters, legendary al fresco brunches, bookstore browsing, small-batch cheese & gourmet groceries, spontaneous bouquets from the flower truck, artisanal coffee, and some of the best dining in the city all within arms reach. Slide into The Logan Residences, a boutique building with a laid-back vibe and zero pretension. This 1 bed + den loft comes high-style with low maintenance fees. Open-concept, east-facing light from the quieter side of Queen E & Logan, and finished with raw concrete walls and ceilings that give it serious edge. The kitchens fitted with custom cabinetry, stone counters, and a gas stove made for real cooking, not just takeout. Plus, a private balcony off the bedroom for your morning coffee or post-work wind-down. Parks and green space? Across the street. More gyms per capita than any other neighbourhood in TO? Correct. This isn't just better living. It's the good life, turned all the way up. **So as to keep expectations managed, den is a "nook" beside the kitchen. It fits a small desk** (id:50787)
Sage Real Estate Limited
50 Main Street Unit# 313
Dundas, Ontario
Bright, open, and full of potential - Welcome to the Mainhattan in downtown Dundas! This two-storey, two bedroom, 1.5 bathroom condo features soaring ceilings, a raised living room flooded with natural light, a full kitchen, separate dining area, powder room, and a versatile main floor bedroom or office. Upstairs, the loft-style primary suite includes a 4 piece ensuite and bonus den space. Extras include a secure underground parking (#13), new heating/cooling system (April 2025), rooftop deck with BBQ, and plenty of visitor parking. Needs some finishing touches but what a great opportunity to add your own style! Steps to the amenities of Dundas including shops, cafes, restaurants, trails, parks, schools, recreation and more. Close to public transit. Fantastic layout in a prime location - don't miss it! (id:50787)
Royal LePage State Realty
1 Avondale Avenue
Toronto (Willowdale East), Ontario
Rare Find! Extra Large Underground Parking Spot Available In Sought After Neighbourhood - Just Steps To Yonge/Sheppard/401. Available For Non-Residents And Unit Owners To Purchase. It Can Be Sold Or Rented To Non-Residents Or Residents. Parking Spot Connected Underground To 1 & 19. Spot Located Beside Entrance To Elevator - Enter And Exit The Building With Ease. Investment Opportunity! This Spot Has Been Rented Consistently For The Past 12 Years. (id:50787)
Right At Home Realty
218 - 625 Sheppard Avenue E
Toronto (Bayview Village), Ontario
Stylish & Functional 1+Den at St Gabriel Terraces! Welcome to this beautifully designed 1 bedroom + den suite at the prestigious St Gabriel Terraces in Bayview Village. Offering 635 sq ft of smartly laid-out living space with a highly functional, square-shaped floor plan no wasted space here! Enjoy a spacious, open-concept layout featuring a large modern kitchen with granite countertops, tile backsplash, and stainless-steel appliances. The den is versatile, making it perfect as a home office or even a second bedroom. The sun-filled living and dining area is combined for a seamless flow and walks out to a private balcony with bright south-facing exposure. Retreat to the generously sized primary bedroom, easily fitting a king or queen bed with room to spare. Located in a prime North York neighborhood just steps from Bayview Station and Bayview Village Shopping Centre, with access to top-tier amenities: concierge, gym, rooftop deck, party/meeting rooms, sauna and more. Ideal for first-time buyers, professionals, or investors. Don't miss this opportunity! (id:50787)
Power 7 Realty
909 - 11 Wellesley Street W
Toronto (Bay Street Corridor), Ontario
Bright/ Well maintained/ no waste of space- Welcome to the highly desirable 1+den at 11 Wellesley on the Park!Parking can be purchased at 30k if you need (building has ample supply of that)! Facing north with 180 degree ofNorth, East, West of city and greenery. Floor to ceiling window in primary bedroom& Living room offer abundantnatural light. Large balcony! Extra large bedroom with mirrored closet. Large den can be used as 2nd bedroom orwill be perfect for your home office needs. Modern Panelled kitchen with top notch B/I S/S appl, quartz counter,matching backsplash, Ceiling height cabinetry that offers tons of storage. Spa- alike bath with deep soaker tub. Fivestar amenities: Indoor Pool, Fitness Center, Yoga Studio, Sauna, Steam room, Hot Tub, Plunge Pool, Lounge, PartyRoom with Kitchen, Grand Terrace with BBQs, etc.1.6 acre park/ Wellesley Subway station downstairs.10-minutewalk to the University of Toronto, Yorkville, Eaton Centre, Dundas Square, financial district, Toronto MetropolitanUniversity, hospitals, 24Hrs Supermarket, Restaurants & Etc.The building's recently completed courtyard gardenprovides a tranquil leisure space amidst the hustle and bustle of the city and creates a serene escape without leavingthe premises. (id:50787)
RE/MAX Epic Realty
2509 - 357 King Street W
Toronto (Waterfront Communities), Ontario
Offering A Rare Large 3 Bedroom + 2 Washroom Floor Plan Boasting 1095 Square Feet Of Living Space Built By The Amazing Great Gulf. The Unit Features Modern, Neutral Finishes, Equipped Kitchen With Stainless Steel Appliances & A Spacious Living Area With Large Windows Providing Plenty Of Natural Light. A Perfect Property For Professionals Seeking A Short Commute To The Office, With An Option To Also Work Comfortably From Home. (id:50787)
RE/MAX Wealth Builders Real Estate
318 Harbord Street
Toronto (Palmerston-Little Italy), Ontario
Be Your Own Boss! Clean and Renovated Laundromat, Open 24/7, Conveniently Located in a High Density Neighborhood Surrounded by Houses, Apartments, Offices and Schools. Security Cameras with Monitoring and Recording System. 20 Washers, 16 Continental Dryers. All Equipment Maintained Regularly. Lease until September 2030. ***To generate more income wash and fold service can be added*** **EXTRAS** Monthly expenses: gas - $450; hydro - $350; water - $750; rent - $4563 (id:50787)
Slavens & Associates Real Estate Inc.
2 - 628 College Street
Toronto (Palmerston-Little Italy), Ontario
In the Heart of Little Italy! Live in the absolute best location on College Street, right at the corner of Grace, where the city's best restaurants, bars, and shopping are literally at your doorstep. This bright and spacious second-floor one-bedroom apartment offers incredible character, with original charm beautifully preserved alongside thoughtful updates. Featuring all-new flooring, a freshly renovated kitchen and bathroom, and fresh paint throughout, this unit combines modern comfort with classic appeal. Why settle for a condo when you can enjoy this incredible space in a charming walk-up? A true gem in one of Toronto's most vibrant neighbourhoods! (id:50787)
Bspoke Realty Inc.
302 - 2125 Avenue Road
Toronto (Bedford Park-Nortown), Ontario
Bright Corner Unit On The Top Floor Gives This 1 Bedroom Apartment Great Views. Sun-Filled Living Room And Kitchen. Walk-Out To An Oversized Private Balcony. Recently Updated Washroom And Hard Wood Floors. Ttc Bus Near The Doorstep. 9 Minute Walk To The Subway. Steps To Avenue Rd Shops And Restaurants. 1 Parking Spot Included. Non-Smoking Building. (id:50787)
RE/MAX Hallmark York Group Realty Ltd.
2403 - 15 Mercer Street
Toronto (Waterfront Communities), Ontario
Welcome To Nobu Condos! Nobu Residences Is A World Renowned Brand Associated With Luxury. Introducing A Brand New Spacious One Bedroom Suite! Enjoy Access To Luxurious Amenities Including A State Of The Art Fitness Centre With Yoga And Spin Studio, Hot Tub, Sauna, Steam Room And Massage Room With Hydrotherapy Hot/Cold Circuit, BBQ Picnic Area, Conference Centre, Games/Rec Room, Dining Room And 24 Hrs Concierge. Live In Toronto's Entertainment District w/Walk Score of 99/100 And Transit Score Of 100/100, Just A Few Steps Away From King Street West, St Lawrence Market And The Iconic CN Tower. (id:50787)
RE/MAX Wealth Builders Real Estate
703 - 42 Camden Street
Toronto (Waterfront Communities), Ontario
Situated at the epicenter of Torontos vibrant cultural scene, Zen Lofts is a boutique building that seamlessly blends modern luxury with urban sophistication. Suite 703, a 1,200+ square-foot split-bedroom loft, showcases exposed concrete ceilings, architectural pillars, and expansive floor-to-ceiling windows that flood the space with natural light. Custom pocket doors, premium hardwood floors, and bespoke finishes define the sleek, contemporary design.A nearly 300-square-foot private terrace, complete with a natural gas BBQ hook-up, extends the living space outdoors perfect for alfresco dining or relaxing in the fresh air. Inside, the open-concept living and dining areas offer flexibility for both intimate evenings and larger gatherings. The striking custom granite waterfall island anchors the kitchen, which is equipped with stainless steel appliances, granite counters, and a chic tiled backsplash. The spacious owner's suite is a tranquil retreat, complete with a walk-in closet and a spa-inspired ensuite featuring a soaking tub and walk-in shower. The guest bedroom, bathed in natural light, offers ample closet space and is adjacent to a 4-piece bath.Additional features include ensuite laundry, private storage, and garage parking. With a perfect Walk Score and Transit Score of 100, Zen Lofts offers unparalleled access to Toronto's finest dining, entertainment, and transit just steps from Michelin-starred restaurants, Queen and King West, the Financial District, the Ace Hotel, Waterworks, and Othership. Zen Lofts offers a rare opportunity to live in one of the city's most coveted neighbourhoods, where design and lifestyle merge in perfect harmony. (id:50787)
Bosley Real Estate Ltd.

