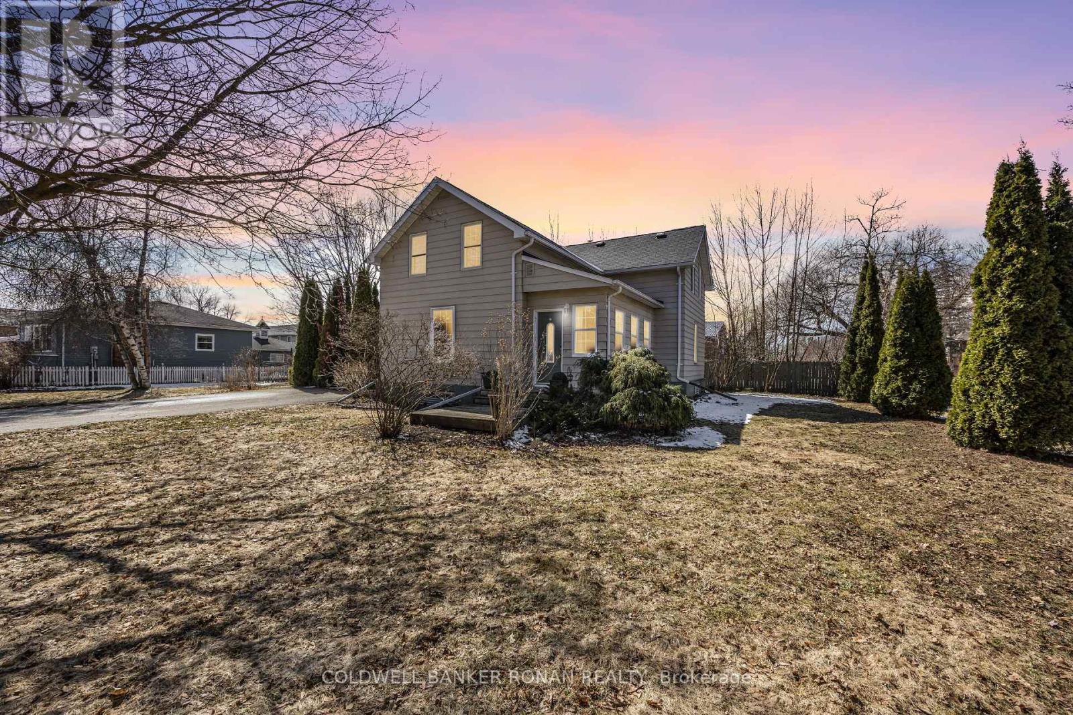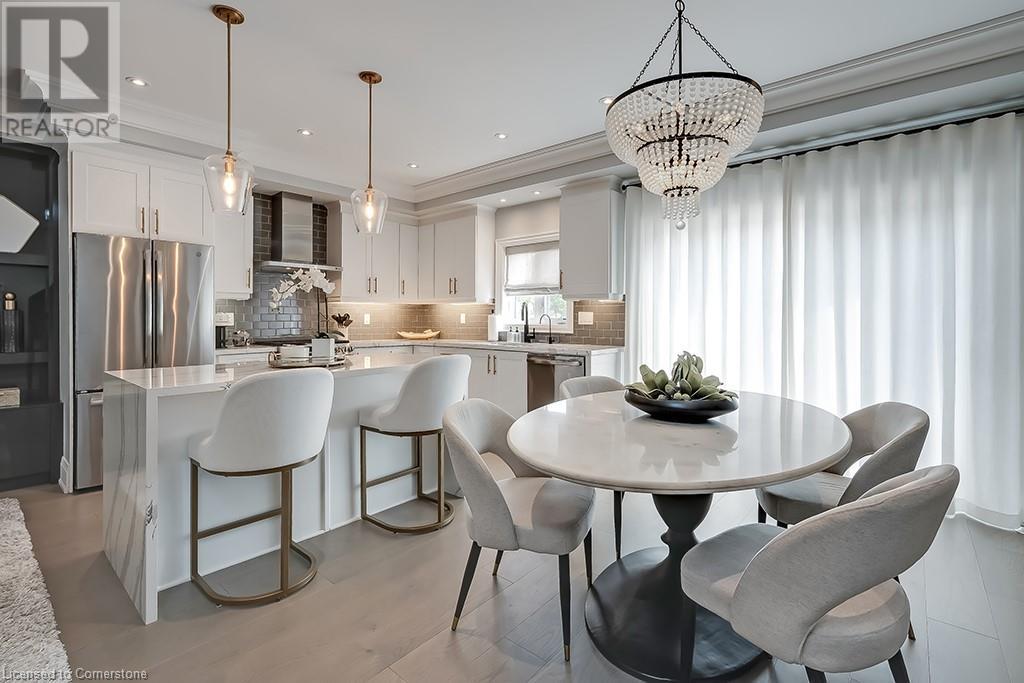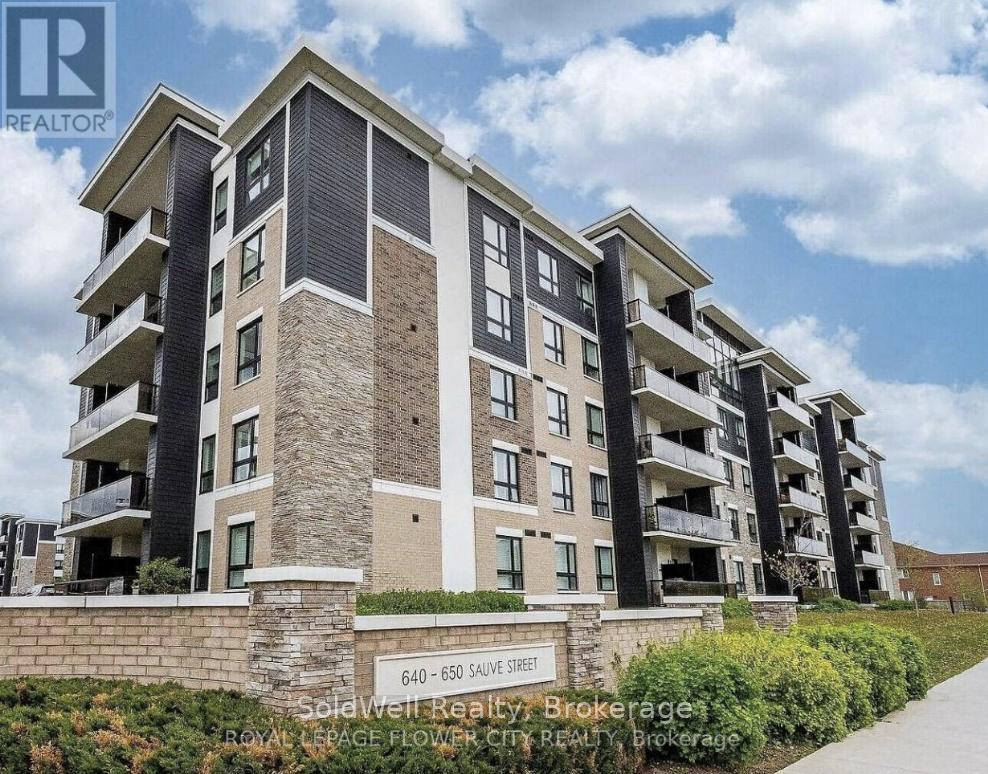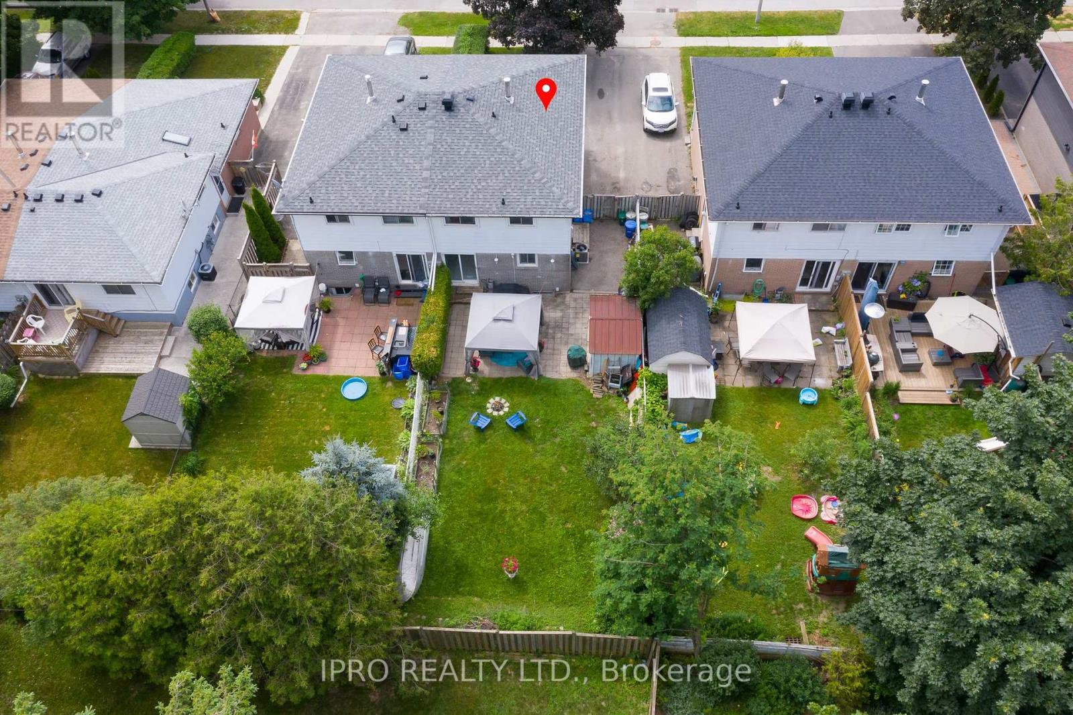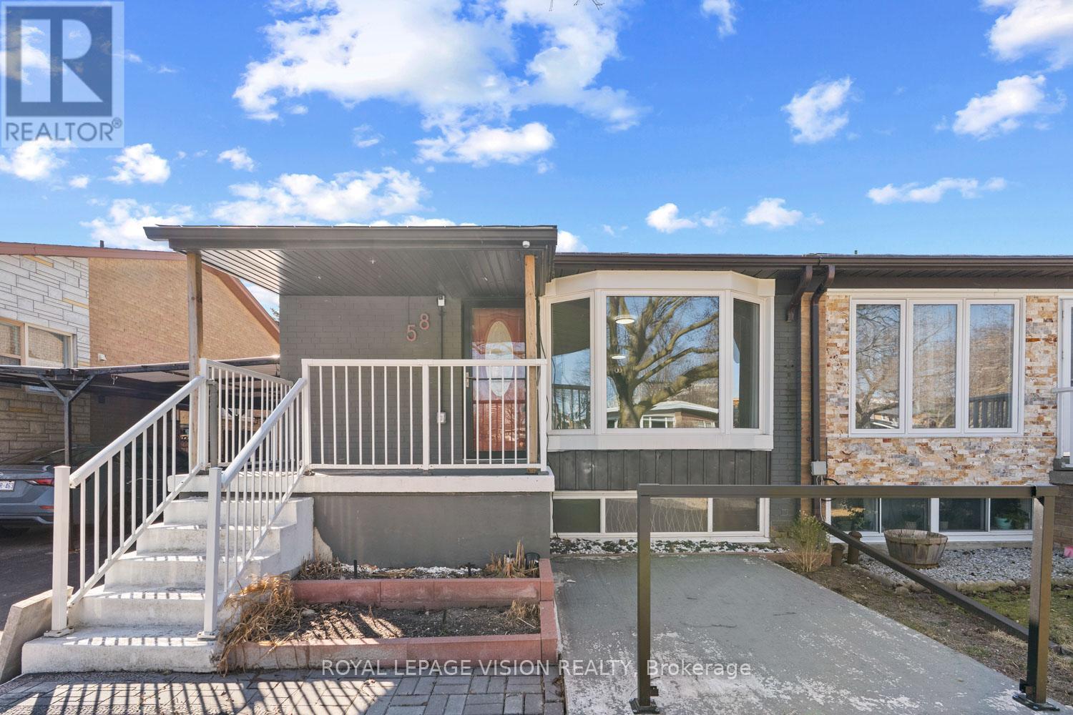97 Wellington Street W
New Tecumseth (Alliston), Ontario
Meticulously maintained by the owner, this charming detached home on a wide 82 premium lot offers space for the growing family. Big, bright living room with sunny Victorian windows, welcoming to family and guests alike. The cozy kitchen features solid wood cabinetry, white appliances, and an eat-in breakfast bar with views of the landscaped property. Walk out to the no-maintenance patio with room for BBQ entertaining or relaxing. The formal separate dining room boasts gleaming oak floors, a large window overlooking the yard, and tall ceilings for extra spaciousness. Downstairs, the unfinished basement offers potential enjoyment with extra space. There's a full storage area for added convenience. The primary bedroom is roomy with extra closet storage. Two more good-sized bedrooms both with big windows for lots of natural light. Other family-friendly features include a main floor powder room combined with laundry. Incredible opportunity to live in this safe, quiet Central Alliston community. Excellent schools nearby, steps to downtown & amenities. Short drives to Hwys 400 or 50. Don't miss this chance to make this sweetheart your family's next forever home. (id:50787)
Coldwell Banker Ronan Realty
2071 Ghent Avenue Unit# 4
Burlington, Ontario
This show-stopping 3-bedroom, 2.5-bath townhome in the heart of downtown Burlington is the one you’ve been waiting for! Just steps to the city’s top restaurants, charming cafés, waterfront trails, and vibrant local amenities—this home offers the perfect fusion of luxury and location. Step inside to discover a beautifully updated interior where every detail has been thoughtfully curated. Gorgeous wide plank oak hardwood floors flow throughout, complemented by sleek glass railings, elegant crown moulding, wide baseboards, and custom lighting and curtains that elevate the space with warmth and sophistication. The kitchen is a true showpiece, featuring stunning quartz countertops with a waterfall-edge island, custom cabinetry, premium stainless steel appliances, and a reverse osmosis water filtration system. Designed for both everyday living and exceptional entertaining, the open-concept main level includes built-in living room features and a custom bar—offering the perfect blend of comfort and function. Additional upgrades such as a central vacuum system, water softener, and upgraded smooth ceilings with pot lights add both style and value. Upstairs, the attention to detail continues. The primary suite is a true retreat—boasting a spa-inspired en-suite, custom closet inserts in the walk-in, and private balcony access for a seamless indoor-outdoor experience. The upper level also features the convenience of bedroom-level laundry and beautifully appointed bedrooms, where custom curtains and designer lighting continue the elevated aesthetic found throughout the home. With multiple balconies, visitor parking, and timeless finishes throughout, this townhome isn’t just a place to live—it’s a lifestyle. Ready to upgrade your everyday? Book your private showing today and discover why this stunning downtown gem won’t last! (id:50787)
Keller Williams Edge Realty
309 - 650 Sauve Street
Milton (Be Beaty), Ontario
Here's Your Chance to Rent the Largest 1+Den with 1.5 Baths in Prime Milton! Very Well Kept Unit and Comfortable for a Single Person, A Couple or Maybe Even With a Young Child! Centre Island with an Open Concept Kitchen Overlooking the Entire Suite. Over 800sqft of Bright Sun Soaked Living Space + Balcony with Parking and Locker Included. You Will Not Be Disappointed with the Size and Comfort of Living in this Unit - It is Exceptional! (id:50787)
Soldwell Realty
Upper - 28 Longbourne Drive
Toronto (Willowridge-Martingrove-Richview), Ontario
Prime Location. Peaceful family oriented neighbourhood with schools, Parks, highways and shopping close by. This well maintained 4 spacious Bedrooms, Huge living room, Eat in kitchen with bright breakfast area with 1.5 Washrooms raised bungalow property offers separate entrance to main level through wide porch. Hardwood flooring with updated baseboards and lighting throughout. Sun filled rooms with a wide lot home that is equipped with thermal windows. Separate Laundry included with brand new machines. Access to Huge backyard at the back. Beautifully Landscaped. Short walk to Westgrove park, Parkfield Junior Public School, Martinway Plaza nearby for all the shopping you need, TWO TTC bus stops near the property that takes you directly to KIPLING Subway station with one bus ride ONLY in less than 20min. Easy access 2 bus routes to transport to any location in GTA. (id:50787)
Panorama R.e. Limited
8125 Brookside Drive
Niagara Falls (Ascot), Ontario
Immaculate 3 Year new home in desirable community looking for AAA Tenants with Immediate Possession! Gleaming hardwood floors on main and 2nd floors, Modern open concept kitchen, Centre island, granite countertops, stainless steel appliances, 9ft ceilings on Main, 3 bathrooms on 2nd floor, direct access from garage, Separate side entrance to basement. Minutes to amenities including Walmart, Costco, Highway, Grocery Stores, Home Depot, Restaurants and Niagara Falls Transit. Tenants are responsible for all utility bills (id:50787)
Elite Capital Realty Inc.
15 Carlton Drive
Orangeville, Ontario
2 Minute Walk To The Splash Pad! Get Ready To Enjoy Summer In This Beautiful 4 Bedroom, 2 Bathroom Semi Detached Home With Parking For 3 Cars! Updates Include: Flooring Liv / Din Area (2022), Main Floor Freshly Painted (2022), Upper Level Bathroom (2022), Lower Level Recreation Room (2022), Eavestrough (2022), Front Door & Side Door (2022), A/C (2021), Plumbing (2020), Roof (2017), All Windows except Basement (2024), Sliding Door to Backyard in Kitchen (2024). Eat-In Kitchen Area Has A Walk-Out To The Fully Fenced Backyard Perfect For Summer BBQing / Entertaining. Plenty Of Natural Light Flows Through The Large Window In The Living Room Area Which Overlooks The Front Yard - Dining Area Is Combined With The Living Area. Spacious Primary Bedroom Located On The Upper Level With Walk-In Closet. 3 Other Bedrooms And A 4 Piece Bath Complete The Upper Level. Lower Level Has A Finished Recreation Room, Storage / Furnace Area And Laundry Area. Close To Splash Pad, Schools, Day Care, Parks, Public Transportation And Much More! (id:50787)
Ipro Realty Ltd.
7216 County Road 13
Lisle, Ontario
TWO houses on this property. RARE FIND! 2 hydro meters. The main house is beautiful and fully renovated. Lots of parking. Totally private lot just under one acre that faces a wooded area. Recent updates on main house include, Drilled Well 2021, Furnace 2021, Water heater owned 2021, Central A/C 2022, Shingles 2022, Spray foam insulation 2021, all new large windows (except bsmt) new front door. New plumbing and wiring 2021 including electrical panel with upgraded 200 amp service. New eaves, soft and facia 2023. New deck 2023. Detached double car garage, carport, and large storage container to park all the toys. Steel roof on garage. The second house is NOT livable. With many renovations the house could have the potential to become a living space for a family member or as a rental house for extra income. Enjoy country living. Only 10 minute drive to shopping in Alliston. (id:50787)
Sutton Group Incentive Realty Inc. Brokerage
93 Georgian Drive
Oakville (Ro River Oaks), Ontario
Beautiful 3-Bed, 2.5-Bath Upscale Townhouse (Approx. 1482 Sq. Ft.) in Oakville's Highly Desirable Oak Park Community. This stylish home features a spacious foyer with in-suite laundry and direct access to a double car garage (with automatic door opener).The main level includes a powder room, a bright living room with walk-out to a covered balcony, a separate dining area with Juliette balcony, and a spacious kitchen with tiled backsplash, granite countertops, pantry, double sinks, and stainless steel appliances. Upstairs, the primary bedroom offers a 4-piece ensuite and walk-in closet, accompanied by two more well-sized bedrooms and a full 4-piece bath. Modern lighting fixtures are upgraded throughout. Ideally situated with a very high walkability score, this home is just steps from scenic trails, a children's playground, and a variety of shops including Walmart, Superstore, cafés, and restaurants. Perfect for making the most of sunny days! Set within a quiet, well-maintained complex, residents also enjoy excellent amenities including a gym, sauna, jacuzzi, and pool. Surrounded by peaceful, respectful neighbors, this home offers a perfect balance of comfort, convenience, and community in the heart of Oakville. Photos were taken before the property was tenanted. (id:50787)
Homelife Landmark Realty Inc.
1001 - 181 Bedford Road
Toronto (Annex), Ontario
10-15 minutes walking to 2 Subway stations, UFT, Yorkvilld ad Forest Hill. Partially furnished( or unfurnished option to tenants) and move in ready. 3 year old AYC condo with upgrade wood flooring. Close to Starbucks, Tims, Mcdonald, restaurants and Yorkville shopping. 2 big bedroom bot with windows from bottom to top and 2 full bathroom with shower or tub. Enjoy the big balcony with woodtile and sunset. Bright for most of the days with natural light. Visitor parking. 24 hours security, park nearby. First service top quality management. (id:50787)
Bay Street Group Inc.
9 Queenpost Drive
Brampton (Credit Valley), Ontario
Welcome To 9 Queenpost Dr.! Your Dream Home in the Heart of the Prestigious Credit Valley Neighborhood! Stunning Just 1 Year Old, 4 Beds & 5 Baths. This Beautiful Home Packed With Lots Of Upgrades. This Super Clean & Modern Home Features 3 Bedrooms Upstairs and A Main-Level Bedroom With Closet & A Full Bath And Powder Room, A Highly Sought-After Feature For Many (Can Be Rented - $$ Income Potential) . The Spacious Upper-Level Layout Includes A Large Great Room, Perfect For Family Gatherings. The Upgraded White Modern Eat-In Kitchen Boasts Stainless Steel Appliances, Granite Countertops, And A Large Island With A Breakfast Bar. The Dining Area, With A Walk-Out To A Private Deck, Is Ideal For Evening BBQs Or To Simply Enjoy A Glass Of Wine And Some Fresh Air. The Primary Bedroom Includes An En-suite Washroom And Spacious Walk-In Closet, Along With Two Generously Sized Bedrooms And A Laundry Room On The Top Level, Making It An Ideal Family Home With Convenient Upper-Level Laundry. This Home Offers A Peaceful Setting With Easy Access To Nearby Amenities, Including Minute Away From Downtown Brampton Library, Gage Park, An Outdoor Ice Rink, Summer Camps. Go Station. Steps Away From Public Transit and Within Walking Distance to Restaurants, Shops, Grocery Stores And Just .Main floor includes 1 bedroom and full bath, ideal for multi-generational living. Convenient 3rd-floor laundry. Located in a quiet court, close to public transit, schools, parks, shopping, and highways 407 & 401.Don'tMiss Your Chance to Own This Beautiful and Pristine Home. (id:50787)
Intercity Realty Inc.
58 Pynford Crescent
Toronto (Parkwoods-Donalda), Ontario
Renovated 3 bedroom Semi Detached 1,075 sq ft per MPAC ( main floor ) with seperate entrance to a finished basement on a huge 30 ft x 126 ft lot, 2 kitchens, 2 walkouts to the backyard from main floor, hot tub, shed, concrete stone, all laminate / ceramic floors no carpet, smooth ceilings, open concept home. Very close to Parkway Mall, Hwy 401, DVP, a short drive to Fairview Mall and Shops At Don Mills. (id:50787)
Royal LePage Vision Realty
1 Grundy Crescent
Grand Valley, Ontario
Welcome To 1 Grundy Cres, In Beautiful Grand Valley! This Gorgeous Detached 2-Storey, 3 Bedroom, 3 Bath, 2214 Sq Ft Family Home Built In 2021 Offers The Perfect Opportunity For A Growing Family Looking To Get Into A Newer Turn-Key Home In A Fantastic Location. Loaded With Premium Builder Upgrades (See List), This Beautiful Abode Sits On A Premium 47x111 Ft Corner Lot And Boasts A Bright, Airy Open Concept Layout Complete With A Spacious Formal Living Area And A Cozy Family Room With Vaulted Ceilings And B/I Fireplace Just Off The Expansive Fully Upgraded Eat-In Kitchen. Large Principal Rooms Await Upstairs Including A Massive Prime Bedroom Retreat W/ Walk-In Closet And 4pc Ensuite. Downstairs You Will Find A Cavernous Basement W/ Rough-In For 4th Bath Awaiting Your Finishing Touch. Near All Amenities In Growing, Safe And Family-Friendly Community, This Is One Not To Miss! See Attached List Of Builder Upgrades, Premium Finishes And Extras. Includes Double Garage/4 Car Parking Direct Access To House Through Garage, Large Lot +++. (id:50787)
RE/MAX West Realty Inc.

