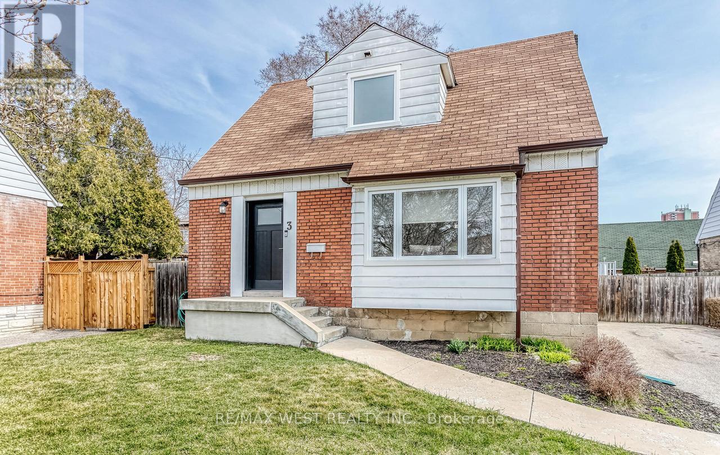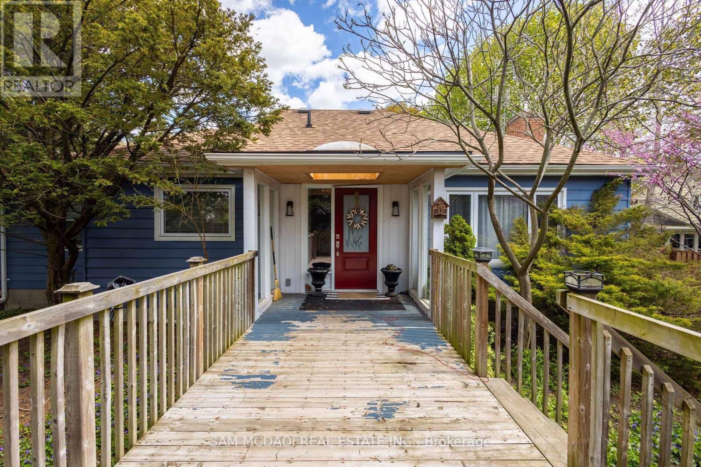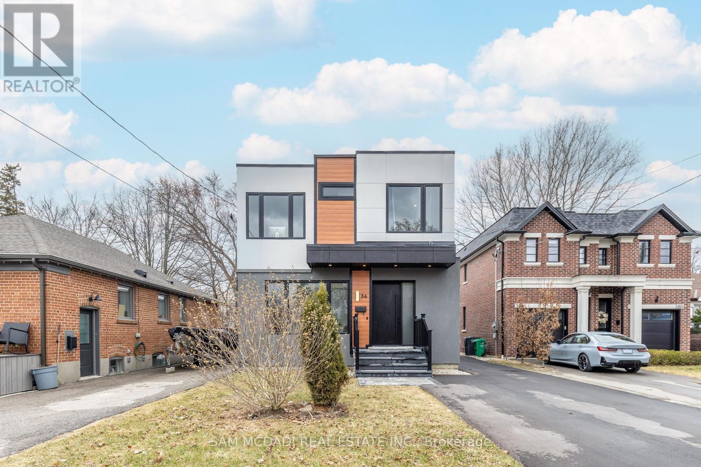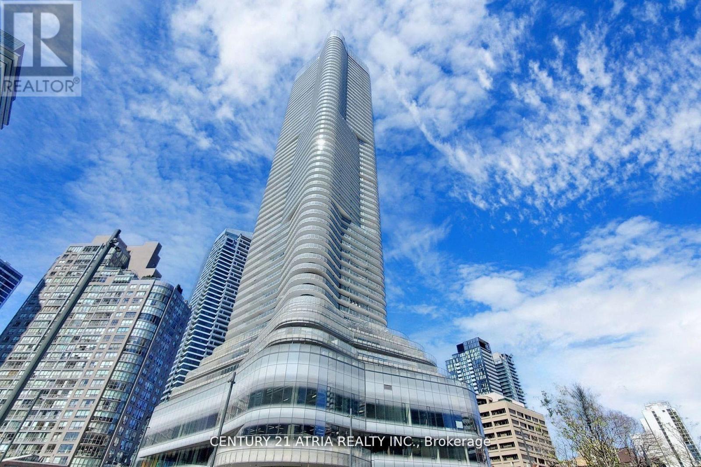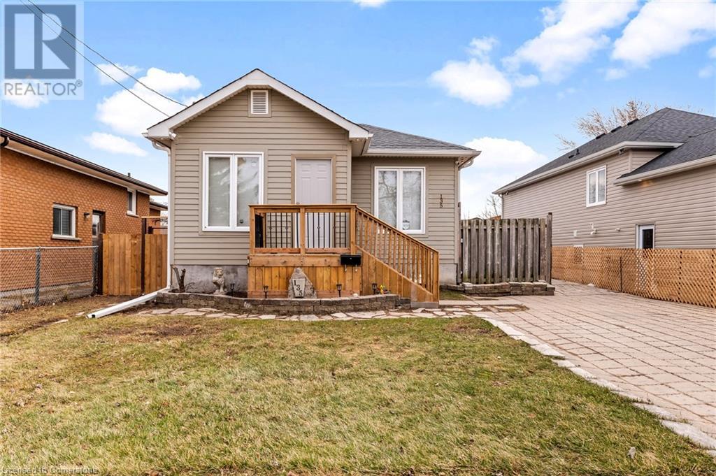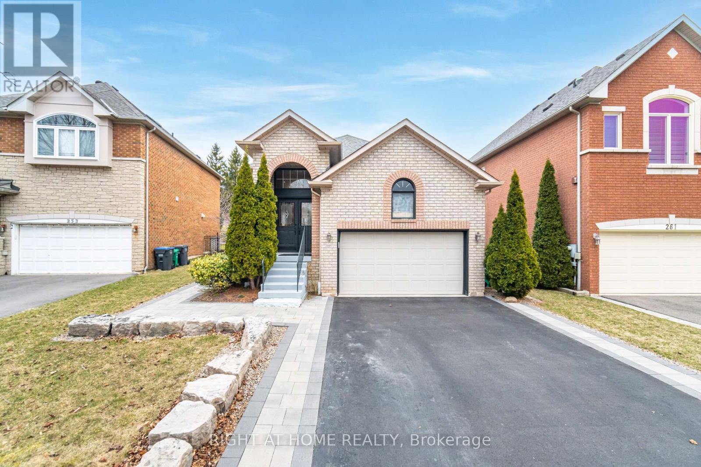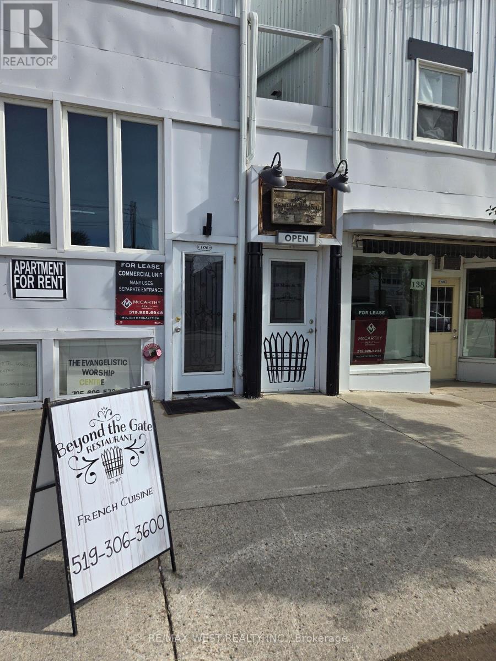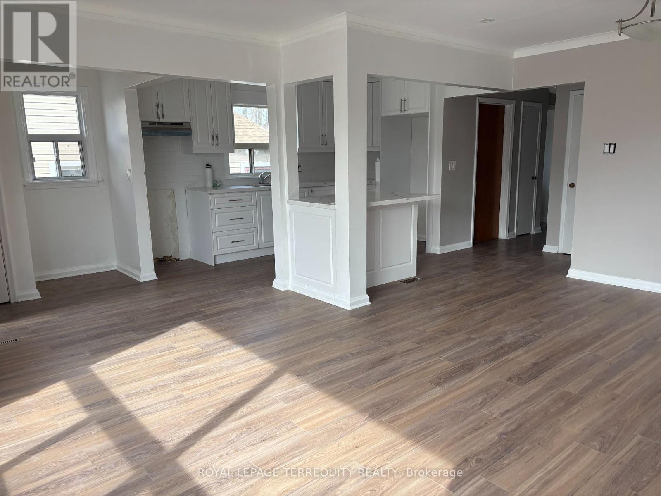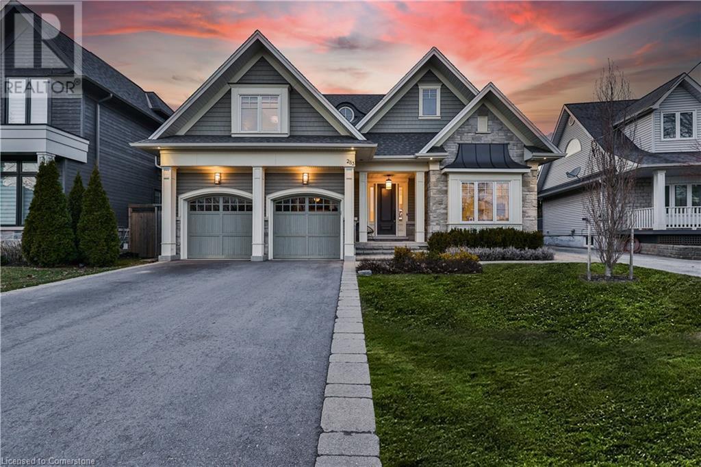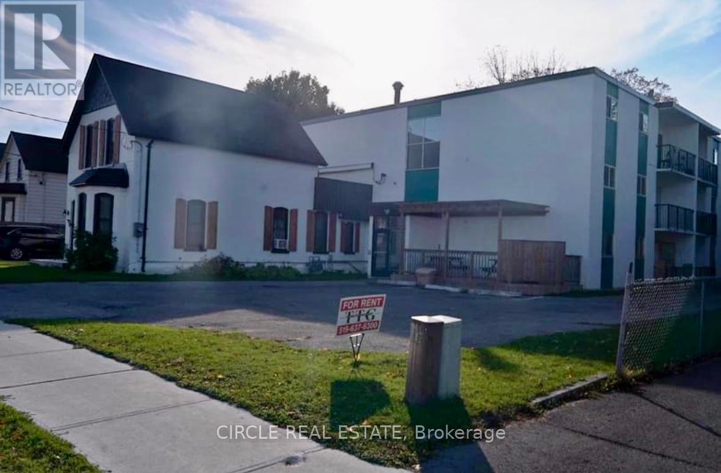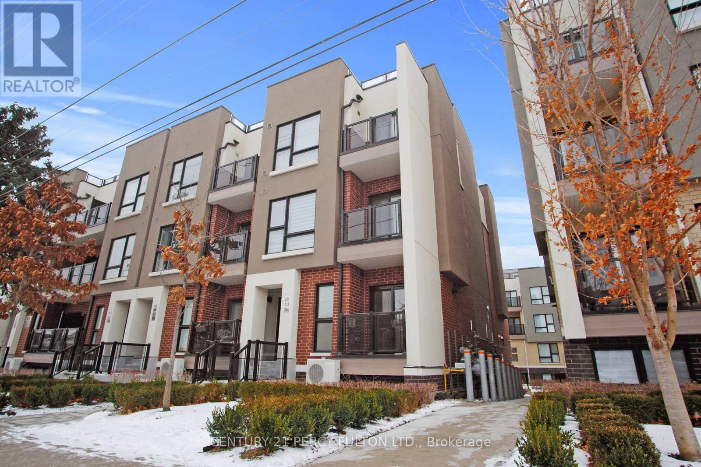3 Greenacres Road
Toronto (Beechborough-Greenbrook), Ontario
Steps to the Future Eglinton Crosstown, Schools, Parks, Groceries and Amenities! All New Kitchen and Stainless Steel Appliances, New Hunter Douglas Windows, New Front Door, Updated Flooring, All New Light Fixtures and More. There Is a Private Drive for 3 Cars, an Above ground Pool With A Shed, for the Equipment. A Must See Home With a Great Lot Size and Separate Entrance That Will Not Disappoint. Seller Has a New Zoning Agreement Which Allows for a Multiple Dwelling Structure on the Site. This Will Be Transferred to the Buyer. (id:50787)
RE/MAX West Realty Inc.
1730 Sunningdale Bend
Mississauga (Clarkson), Ontario
Nestled in one of South Mississauga's most prestigious neighbourhoods, Rattray Marsh, lies this charming bungalow offering complete privacy on a well treed lot. Showcasing an open concept design, this newly renovated open concept living offers abundance of space allowing for natural light to flow within. The kitchen, adorned with built-in appliances, a central island and ample of storage space seamlessly extends into the living area that is combined with the dining and shares a gas fireplace creating a warm and cozy atmosphere. Relax in the primary bedroom that features a spacious closet for your comfort and enjoy access to a 4pc bathroom shared with another bedroom. The lower level, complemented with its own separate entrance, boasts two additional bedrooms, a recreation room, and an exercise room. (id:50787)
Sam Mcdadi Real Estate Inc.
36 Maple Avenue N
Mississauga (Port Credit), Ontario
Nestled in the coveted Port Credit community, this 4-bedroom, 5-bathroom residence sits on a deep 149-ft lot, just a stone's throw from charming Port Credit's vibrant waterfront attractions, top-tier dining, boutiques, and top-rated public and private schools! Upon entering, light oak hardwood floors gleam beneath the soft glow of pot lights, while expansive windows flood the space with natural light, creating an airy and inviting atmosphere. The heart of the home reveals itself down the hall. This chef's paradise is outfitted with stainless steel appliances, sleek quartz countertops, and a stylish backsplash that complements the modern aesthetic. A grand center island with waterfall edges provides ample prep space and serves as the perfect spot for casual meals or entertaining. Flowing seamlessly into the combined living and dining areas, the open-concept design connects effortlessly. From the dining area, step out to the private backyard. An ideal space for both family fun and serene relaxation, the deck and spacious yard offer a blank canvas for your vision to come to life. Completing the main floor tour, a private office with a walk-in closet offers the flexibility to convert easily into a guest bedroom. Upstairs, the owner's suite awaits, showcasing an intimate sanctuary with an oversized custom-built closet and an opulent 5-piece ensuite with floating sinks, heated porcelain floors, a sleek glass-enclosed shower, and a freestanding tub. On this level, discover three additional bedrooms, each with generously-sized closets and access to semi-ensuites or a 3-piece ensuite ensuring comfort for the entire family. The lower level is an entertainer's dream, with a spacious rec room, two additional bedrooms, and a 3-piece bath, perfect for movie nights, game days, or multi-generational living. Superb location, just minutes to Lake Ontario, Clarkson/Lorne Park villages, and easy access to downtown Toronto via QEW and the GO Transits. (id:50787)
Sam Mcdadi Real Estate Inc.
612 - 11 Wellesley Street W
Toronto (Bay Street Corridor), Ontario
This 1+1 unit features a spacious 232 sq ft terrace, allowing residents to enjoy Toronto's magnificent city skyline from their own homes, the unit includes 1 parking and 2 locker rooms, providing ample storage space for residents. 10-minute walk to the University of Toronto, making it an ideal location for both academic pursuits and urban living, the building is also near the boutique shops and dining venues of the prestigious Yorkville district. The Wellesley St TTC subway station, located just steps from the building, offers residents easy access to all of the city's hotspots without driving, Additionally, the building's recently completed courtyard garden provides a tranquil leisure space amidst the hustle and bustle of the city and creates a serene escape without leaving the premises. (id:50787)
Century 21 Atria Realty Inc.
135 St George Street
Welland, Ontario
Looking for that great little starter, retirement or investment property - 135 St. George may just be that gem. This 2 bedroom, 2 bathroom bungalow is nicely situated near excellent schools, main roads and the Welland Recreational Canal where you can paddle board, dog walk, swim and so much more. Loaded with updates including 50 year shingles in 2024, some newer windows, flooring, fresh paint, and new bathroom in basement. (id:50787)
The Agency
257 Anthony Avenue
Mississauga (Hurontario), Ontario
Raised Bungalow On A Premium Lot Backing Onto Greenspace. Exterior Interlocking and Landscaping.Beautiful Layout With Open Concept Main Floor. Two Skylights. Large Kitchen Area Overlooking Private Backyard. Large Master Bedroom with Ensuite and Walk-In Closet. Basement With Gas Fireplace and Two Bedrooms and Separate Entrance. California Shutters Throughout. Backing Onto Greenspace and Golf Course. (id:50787)
Right At Home Realty
44 Ribbon Drive
Brampton (Sandringham-Wellington), Ontario
Welcome To This Exquisite 3+1 Bedroom, Detached Home Nestled in the beautiful community of Sandringham-Wellington in the Heart of Brampton. This Cozy Residence is beautifully upgraded and designed with functionality in mind. Step Inside And Be Captivated By The Open Concept Layout, Upgraded Kitchen with Stainless Steel Appliances and Quartz Countertops. The Main Floor Features Oversized Windows, Premium Hardwood Flooring, Pot Lights and New Staircase with Railings. Retreat To The Oversized Primary Suite With A Walk-in Closet and 3 Piece Ensuite. All Bedrooms Are Equipped with Large Closets and Oversized Windows. The Legal Basement Apartment Offers a Full One Bedroom Suite with a Separate Entrance and all Kitchen Appliances. The Sun filled Backyard Offers A Peaceful Retreat That's Perfect For Relaxation and Entertainment. Centrally Located near all Shops, HWYs, Transit, Schools, Civic Hospital, Parks Malls, and Entertainment. Nearby More Amenities like Soccer Field, Baseball, Basketball, Tennis Courts & Walking Trails. Other additional features include EV Charger, New Garage Door, Separate Laundry in Basement and Second Level. This Meticulously Well-Maintained Home Provides The Ultimate In comfortable Living! Beautifully Finished Legal 1 Bedroom Basement Apartment w/ Sep Entrance, Full Kitchen with S/S Fridge, Stove, Hood Vent & Dishwasher, Washer/Dryer, CAC, Pot Lights, 200 Amp, and EV Charger. (id:50787)
Right At Home Realty
103 - 138 Main Street
Shelburne, Ontario
Great opportunity to buy one of the best restaurants in town--Beyond The Gate. Located on Main Street, restaurant has garnered loads of goodwill thru fantastic French Cuisine, customer service, & great atmosphere. Established in 2017, it's emerged as the place to eat in town. Continually grown both in customers and gross revenues and purchasing the business allows you to continue with French Cuisine or change it up and serve other food types as the kitchen, appliances and equipment are ready for your use. No need to spend $$$ on building out a brand new kitchen or creating a new restaurant, Beyond The Gate has it all done for you including being LLBO licensed. Generous long term lease terms will allow you to start building and growing in the community for the long term. 2023 Gross Income over $300,000 although only open 4 days/wk. Loads of potential to grow the business and revenues. (id:50787)
RE/MAX West Realty Inc.
Main - 21 Hubert Avenue
Toronto (Clairlea-Birchmount), Ontario
Great Location with great access to TTC bus line on St Clair Ave . Minutes to Kenndy and Warden SUBWAY STATIONS Very Spacious 3 Bedroom Main Floor area Unit . Totally Renovated area with New Kitchen and Bathroom New Laminate flooring XXX New Pot lighting XXX Living room and Kitchen areas Separate Entrance and also side door to basement common area to Laundry Room .New furnace and New Air condition unit Laundry room is to be shared with other tenants and coin laundry machines . Driveway nad back yard are to be shared by all tenants . Great tenants in both units in basment. Note : Main Floor tenant to Pay 60% of all Heat ,Hydro and Water costs (id:50787)
Royal LePage Terrequity Realty
283 Jennings Crescent
Oakville, Ontario
Discover unparalleled elegance in this luxurious executive home nestled in the heart of downtown Bronte. Designed for the discerning homeowner, this two-level residence offers a harmonious blend of modern design and timeless sophistication—all within walking distance to the lake, boutique shops, and upscale amenities. Step into the bright, open-concept main level, where expansive living and dining areas set the stage for both intimate family gatherings and grand celebrations. The state-of-the-art gourmet kitchen, outfitted with premium Miele built-in appliances, quartz countertops, and custom cabinetry, will cater to the most discerning culinary tastes. The home office/study provides privacy and a space to work or relax with a good book. Ascend to the second level to experience a private sanctuary designed for relaxation and indulgence. Here, a lavish master retreat awaits, complete with His and Her spa-like ensuites that exude serenity and generous walk-in closets to accommodate your lifestyle. In addition, three large, well-appointed bedrooms—each featuring its own elegantly designed washroom—ensure comfort and privacy for family members or guests. The fully finished lower level further enhances the home’s appeal, featuring a versatile recreation room ideal for entertainment and relaxation, along with a dedicated gym area to support your wellness routine. There is an additional family room, guest bedroom and washroom for family and friends when visiting. Step outside onto your covered terrace with a gas fireplace and enjoy entertaining outdoors in your private, landscaped backyard—an oasis of lush greenery and tasteful hardscaping enclosed by a secure fence, providing both tranquillity and peace of mind. Embrace the epitome of luxurious, modern living in a home where every detail is thoughtfully curated for comfort and style. (id:50787)
RE/MAX Aboutowne Realty Corp.
26 Inkerman Street
St. Thomas, Ontario
Attention Investors! This huge 12 plex offers 2 bedroom units each with balconies and 1 4pc bath,ample parking spaces, a newly renovated attached 4 bedroom house, and separate coin operated laundry within the building! Prime location, close to all amenities, schools, grocery stores, hospital, etc.This is an opportunity you do not want to miss! Tons of potential for growth, this cashflow behemoth is a perfect opportunity for the right savvy investor. (id:50787)
Circle Real Estate
207 - 8835 Sheppard Avenue
Toronto (Rouge), Ontario
Discover your new 2 bedroom home! This ground-level corner stacked condo townhouse offers a spacious primary bedroom with two large closets, floor-to-ceiling windows, and an ensuite bathroom. The den has been converted into a second bedroom with two closets, or serving as a home office. The open-concept layout creates a bright and inviting atmosphere, ideal for entertaining or relaxation, with a walkout to an outdoor terrace. Notable features include smooth 9-ft ceilings, granite countertops, an undermount sink, a stylish backsplash, stainless steel appliances with an over-the-range microwave, natural-shade laminate flooring in the dining and living areas, and a convenient powder room. Conveniently located near Highway 401, grocery stores, hospitals, Walmart, banks, LCBO, walk-in clinics, places of worship, the University of Toronto Scarborough, Centennial College, and local schools. Its prime location ensures a low-maintenance lifestyle with everything you need just moments away. Note: Unit has been destaged, pictures are from staging. (id:50787)
Century 21 Percy Fulton Ltd.

