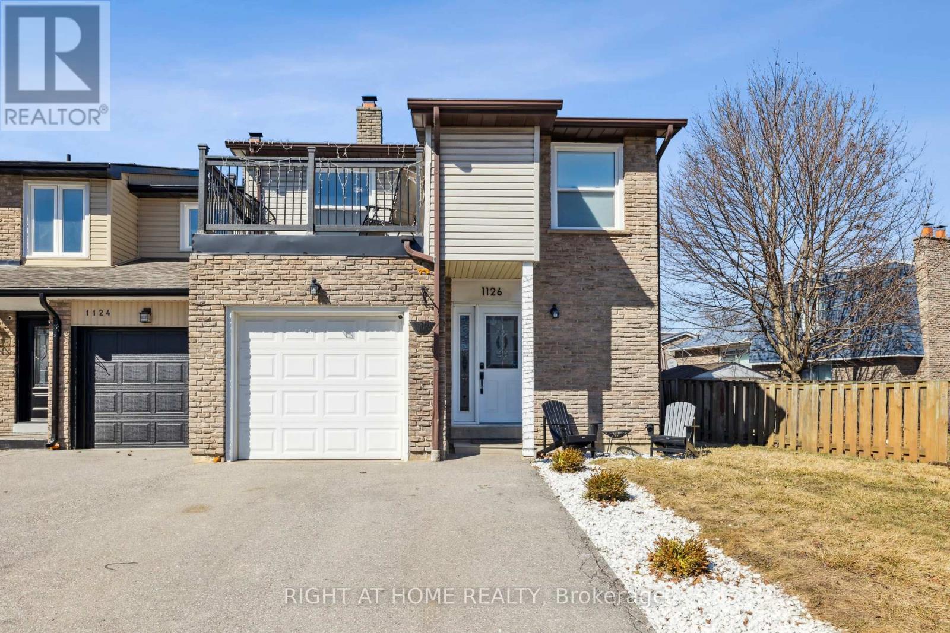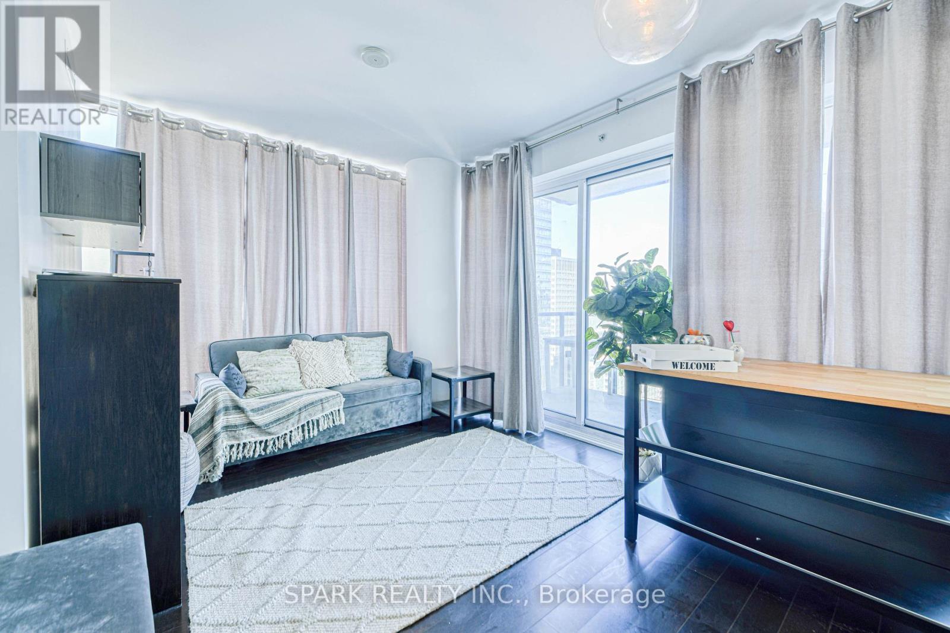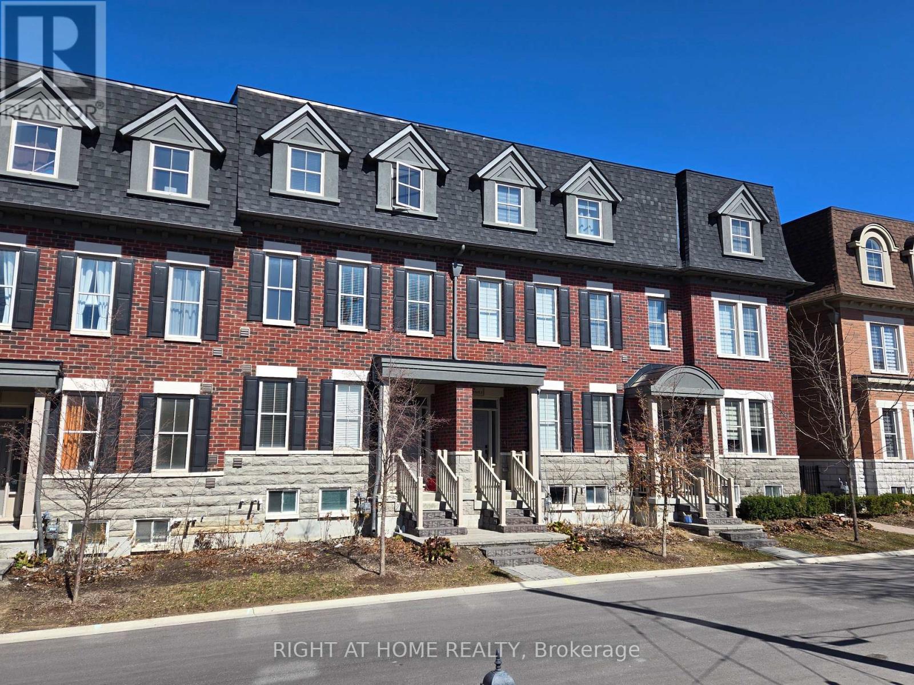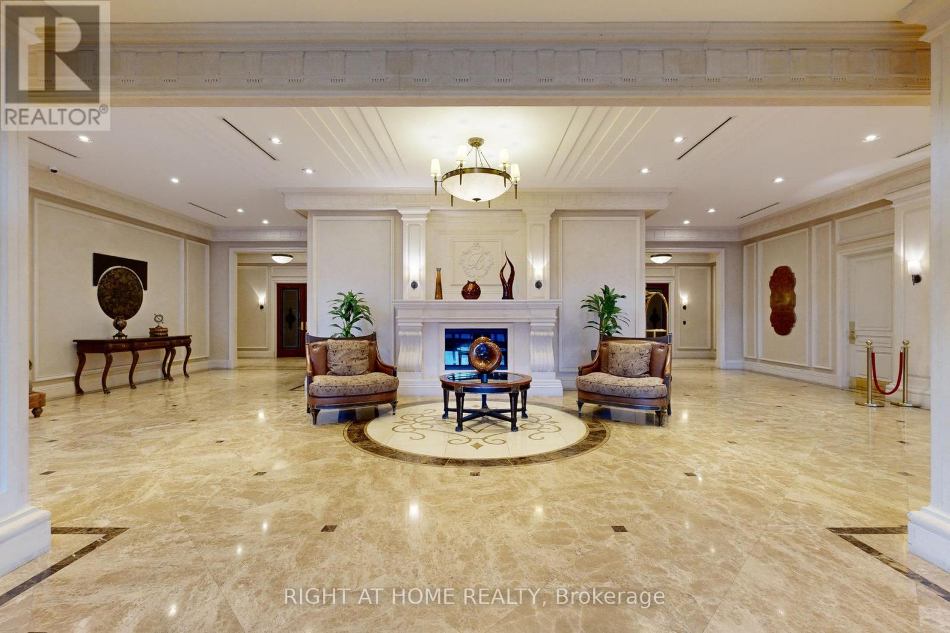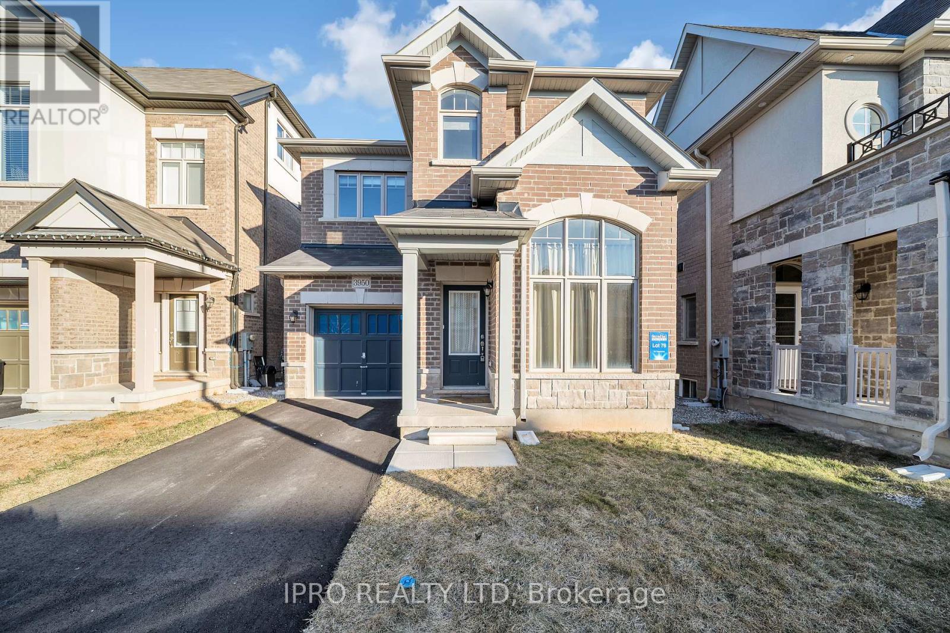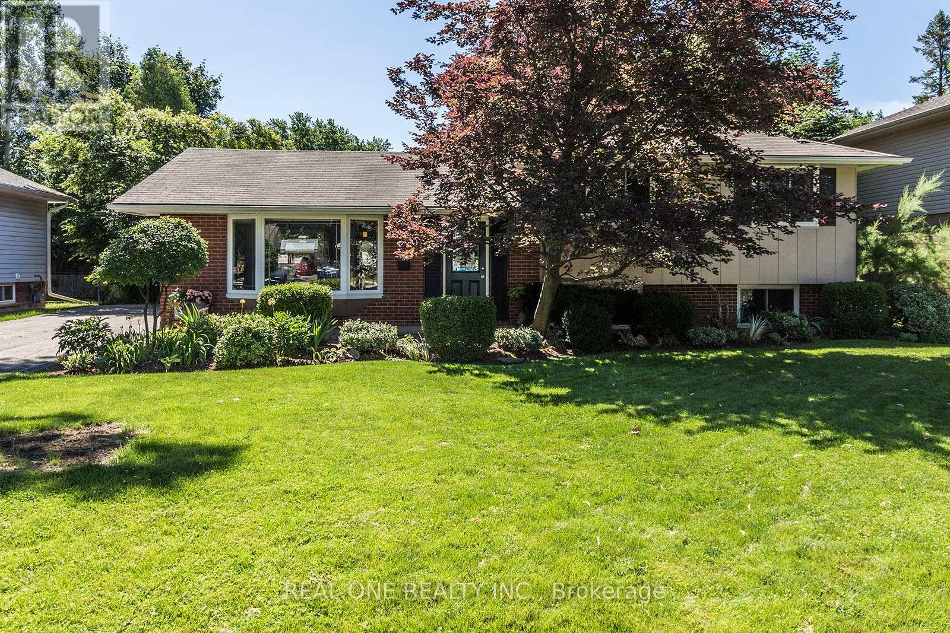1126 Culross Avenue
Pickering (Liverpool), Ontario
Fantastic family sized home situated on a quiet street in the desirable Glendale Community. This home is fully renovated with an amazing open concept layout. Large living room with a mezzanine over looking the stone fireplace. Pot lights, hardwood floors and sleek finishes accentuate luxury. Big bedrooms and spacious loft and finished basement. Great backyard. Close to the 401, shopping, community centers etc. Steps to Pickering mall and schools. (id:50787)
Right At Home Realty
207 - 8835 Sheppard Avenue
Toronto (Rouge), Ontario
Discover your new 2 bedroom home! This ground-level corner stacked condo townhouse offers a spacious primary bedroom with two large closets, floor-to-ceiling windows, and an ensuite bathroom. The den has been converted into a second bedroom with two closets, or serving as a home office. The open-concept layout creates a bright and inviting atmosphere, ideal for entertaining or relaxation, with a walkout to an outdoor terrace. Notable features include smooth 9-ft ceilings, granite countertops, an undermount sink, a stylish backsplash, stainless steel appliances with an over-the-range microwave, natural-shade laminate flooring in the dining and living areas, and a convenient powder room. Conveniently located near Highway 401, grocery stores, hospitals, Walmart, banks, LCBO, walk-in clinics, places of worship, the University of Toronto Scarborough, Centennial College, and local schools. Its prime location ensures a low-maintenance lifestyle with everything you need just moments away. Note: Unit has been destaged, pictures are from staging. (id:50787)
Century 21 Percy Fulton Ltd.
7 Gabrielle Drive
Brampton (Fletcher's Meadow), Ontario
Turn-key home! Discover your dream home in Fletchers Meadow. This is a gorgeous 4 + 1 bedrooms (oversized bedrooms) and 4 washroom detached home. This property boasts of a 1 bedroom legal basement apartment (never lived in) , A separate entrance (made by the builder), large windows, a beautiful kitchen, large bedroom with an oversized closet, a beautiful upgraded washroom and a separate stacked ensuite laundry. Perfect for rental income or extended family living. Minutes to Mt. Pleasant GO station. Walking distance to schools, parks, transit, shopping, banks, grocery stores and FORTINOS. Loaded with upgrades, fresh paint, pot lights and stainless steel appliances as well as a wide entrance stairway, aluminum porch posts with winter tiles, triple insulated garage, concrete pathway on the side of the house and the backyard. Recent updates include furnace and a/c (2021), roof (2017), concrete pathway on the side and backyard (2017), legal basement (2023). Move into this turn-key detached home with a legal basement apartment. (id:50787)
Right At Home Realty
907 - 4725 Sheppard Avenue E
Toronto (Agincourt South-Malvern West), Ontario
Spacious Family-Oriented 2 Bedroom Condominium with 1345 Sqft. **Large Living room Area and big primary Bedroom ** Featuring 24-Hour Concierge Services, Radiant and Pristine, *Available from June 1st, 2025 ** Water is included on Rent** Prime Location, Enhanced Kitchen with Breakfast Nook and Dining Space. In-Unit Laundry, 2 Walkouts to Balcony, Expansive Master Bedroom with Walk-In Closet and Private Bath. Impressive Amenities Include Gym, Billiards, Sauna, Jacuzzi, Indoor and Outdoor Pools, Squash Courts, and Party Room. Conveniently Close to STC, 401, TTC, and More! Plus, High rated school nearby. (id:50787)
Homelife Landmark Realty Inc.
370 Mceachern Lane
Gravenhurst (Muskoka (S)), Ontario
Stunning Brand New 4-Bedroom Home With A Library And Loft Located In The Heart Of Gravenhurst Muskoka. Open Concept Main Floor With Soaring 9 Foot Ceiling. Gourmet Kitchen With Extended Centre Island And High End Appliances. Primary Bedroom Offers With A Walk-In Closet And A Luxurious 4-Pieces Ensuite. Bonus With A Library On Main and Loft On the 2nd Floor. Steps To Parks, Schools And Beaches. Minutes To Shops, Restaurants, Muskoka Resort & Golf Courses. (id:50787)
RE/MAX Metropolis Realty
2405 - 15 Grenville Street
Toronto (Bay Street Corridor), Ontario
Welcome to 15 Grenville Street - a stylish high-rise condo located at Yonge & Grenville in the heart of downtown Toronto. This modern unit offers a bright and functional layout with floor-to-ceiling windows, a sleek open-concept kitchen, and stunning city views. Live just steps from the University of Toronto, Toronto General Hospital, SickKids, Queens Park, and the subway station, making it ideal for students and professionals alike. Residents enjoy top-tier amenities including guest suites, outdoor BBQ area for summer gatherings, a fully equipped gym, party room, pool and table tennis room, theatre room, and a sound/music room everything you need for comfort and convenience in one of the city's most dynamic neighbourhoods. Water and heat are included in the maintenance fee, offering even more value and ease of living. (id:50787)
Spark Realty Inc.
189 Equality Drive
Meaford, Ontario
No delayed closing here! This stunning 2-story townhome in the sought-after Gates of Meaford Community is MOVE-IN READY! The main floor features upgraded flooring, kitchen cabinets & island and railing, has a nice open-concept kitchen, and a spacious great room with a walkout to the backyard. Upstairs, you'll find three bedrooms and a 4-piece bathroom, including a primary suite with a walk-in closet and its own 4-piece ensuite. The unfinished basement offers endless possibilities, whether you choose to finish it or use it for extra storage - it even has roughed-in plumbing! At 189 Equality, you're just minutes from downtown, Georgian Bay, the hospital, and schools. Plus, outdoor enthusiasts will love the short drive to Collingwood for skiing, snowboarding, hiking, golf, and more! (id:50787)
RE/MAX Right Move
3 - 8 Church Street
Vaughan (Maple), Ontario
A Luxury Townhome Completely Upgraded, Freehold Approximately 2,200 sf., Upgraded & Modern 9 feet Ceiling, *Pot Lights Throughout on 2nd Floor Ceiling, Waffle Ceiling & Fireplace in Family Room, Two Garage with Auto separate Lift Door, Walk-out Balcony, Close to Maple Community Center, Library, Go Train Station & Vaughan City Hall. (id:50787)
Right At Home Realty
1009 - 9235 Jane Street
Vaughan (Maple), Ontario
Are you looking for Opulence, Luxury & the Perfect Condo for Accessibility and Entertaining? Than this is the One You've Been Waiting For! Gorgeous Bellaria Condo with Southern Exposure, 899 sq feet of Open Concept Living Space, which feels Huge when you're in it and has been Beautifully Maintained by its Long-Term Owner. New Laminate Flooring Throughout (2022), 9 ft Ceilings, Open South Facing Balcony & Windows, Large Rooms, Huge Kitchen w/ Granite Counters, Tons of Storage for those who Love to Cook and Entertain, Stainless Steel Appliances, High- Quality Finishes & Formal Dining Room with Exquisite Crystal Chandelier (Included). Separate Laundry Room w/ Sink & Extra Storage. The Spacious Bedroom has a Walk-In Closet, Direct Access to the Washroom (which has a Custom Walk-In Tub) & Comfortably Accommodates a Queen or King-Sized Bed. The Private, South-Facing Balcony is Perfect for enjoying Summer Evenings while overlooking the Vast Professionally Landscaped, 20-Acre Grounds of Bellaria which include, a Fountain, Ponds and Manicured Green Space. This Unit Includes a Double Locker (35 & 36) and Parking Space. Conveniently Located near Highways 400 & 407, Schools, the New Cortellucci Hospital, Vaughan Mills Mall, Restaurants, Canada's Wonderland, Public Transit & Quick YRT access to the TTC Subway. **EXTRAS** Beautiful Party Room, Meeting/Media Room, Lobby, Movie Theatre, Gym, Yoga Studio, 24 Hour Concierge, 24 Hour Gate House Security, BBQ Area, Vast Green Space & Grounds. Gorgeous Building that is Close to Everything! (id:50787)
Right At Home Realty
3950 Koenig Road
Burlington (Alton), Ontario
Welcome to this beautiful 2-year-old fully brick detached home in the highly sought-after Alton Village in Burlington! This stunning property offers modern living at its finest with a spacious layout and plenty of natural sunlight throughout. Featuring a 1-car garage with convenient inside entry, this home is designed for both comfort and functionality. The main floor boasts a cozy family room with a fireplace, perfect for relaxing or entertaining, kitchen with extended cabinets & a large island with a breakfast bar--perfect for quick meals or socializing with guests, and a well-sized den that makes an ideal home office or study space. Upstairs, you'll find three generously sized bedrooms, providing ample space for your family. The home offers 4 well-appointed washrooms, including a convenient upstairs laundry. The finished basement is a great bonus, offering additional living space and a full washroom, perfect for guests or family. There is some additional unfinished area in the basement for extra storage. Not only does this home offer fantastic living space, but its also ideally located. You'll be just minutes away from GO Station, Hwy 403, Hwy 407, Multiple Plazas, Grocery Stores (Farm Boys, Longos, Fortinos), Banks, Tons of Restaurants, LCBO, Tim Hortons, Starbucks, McDonalds, Walmart, Gym, Parks, School, Recreation Centre, making everyday errands and commuting a breeze. Some pictures are virtually staged. (id:50787)
Ipro Realty Ltd
Ipro Realty Ltd.
70 Stedford Crescent
Brampton (Northwest Brampton), Ontario
An Exquisite 2-Storey Gem That Redefines Modern Living. This stunning 2-storey residence offers a seamless blend of luxury, space, and functionality. With over $150,000 spent on amazing upgrades, this home is a true showstopper inside and out. Featuring 4 spacious bedrooms, 4 beautifully upgraded bathrooms, and a fully legal 2-bedroom suite on the lower level, it's a perfect fit for growing families and savvy investors alike.Step inside to discover hand-scraped hardwood flooring, custom wall paneling, and a sleek modern staircase accented with elegant iron pickets. The chef-inspired kitchen is the heart of the home, showcasing a dramatic waterfall island, premium finishes, and an open layout ideal for entertaining. The bright, airy main floor features pot lights with five color-changing options, allowing you to create your perfect ambiance for any occasion. The smooth ceilings, 7-inch baseboards, 4-inch casings, and stylish zebra blinds throughout add an elevated sense of modern elegance and sophistication. Downstairs, the legal 2-bedroom suite offers fantastic income potential or a comfortable private retreat for extended family. An extended driveway provides ample parking for residents and guests. Situated in one of Bramptons most sought-after communities, close to elite schools, lush parks, shopping, and transit. This is upscale suburban living at its finest. (id:50787)
Century 21 Property Zone Realty Inc.
5222 Bromley Road
Burlington (Appleby), Ontario
5 Elite Picks! Here Are 5 Reasons To Make This Home Your Own: 1. Family-Sized Kitchen Boasting Ample Storage & Counter Space, Corian Countertops & Breakfast Bar. 2. Bright Living Room with Bay Window & Separate Dining Room with Large Window. 3. Upper Level Features 3 Bedrooms with Large Windows & 4pc Main Bath. 4. Finished Lower Level Featuring Rec Room with Gas Fireplace & Oversized Windows, Plus 3pc Bath & Large Laundry Room with W/O to Yard. 5. Beautiful Fenced Yard with Patio Area, Storage Shed, Mature Trees & Beautiful Perennial Gardens! All This & More! Functional Layout & Large Windows Allowing Loads of Natural Light Throughout the Home. Hardwood Flooring Thru Living Room & Bedrooms. Fabulous Location in Appleby Community within Walking Distance to Schools, Parks, Shopping & Amenities... and to the Lake & Burloak Waterfront Park! (id:50787)
Real One Realty Inc.

