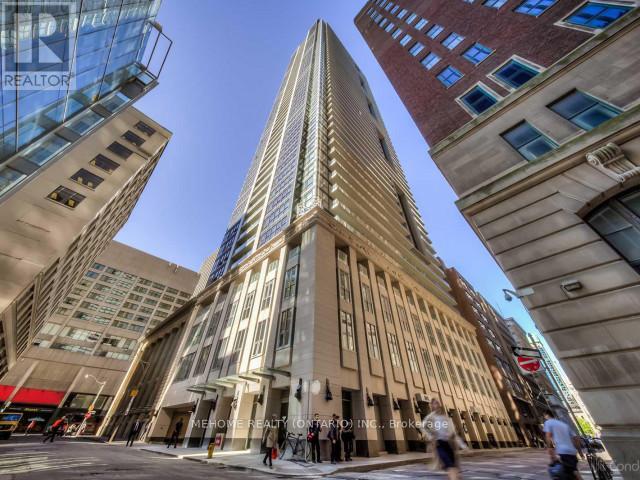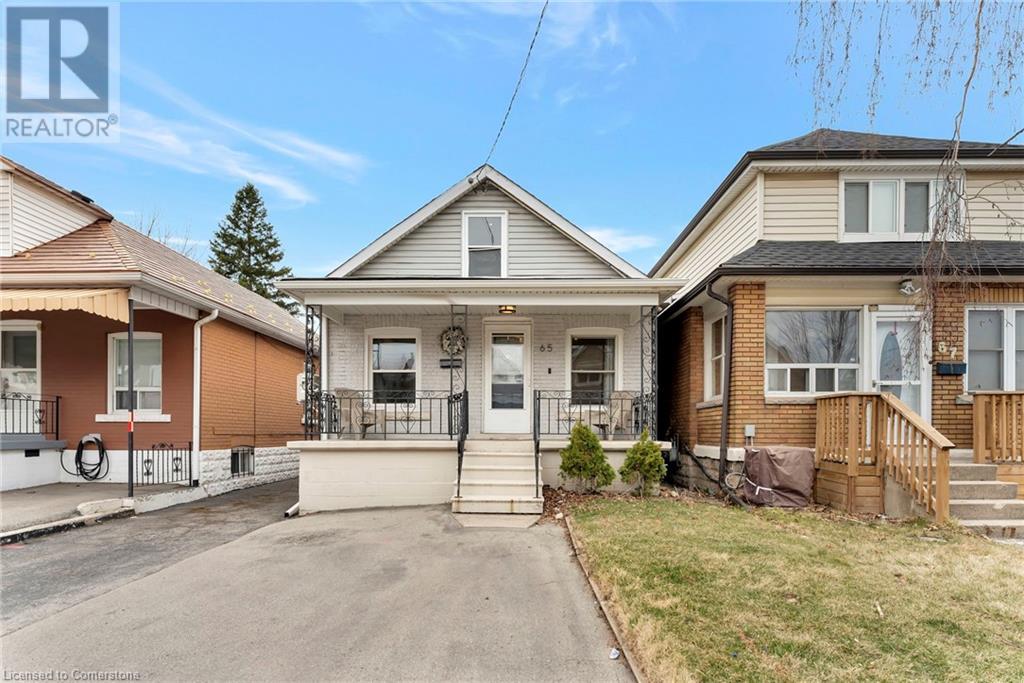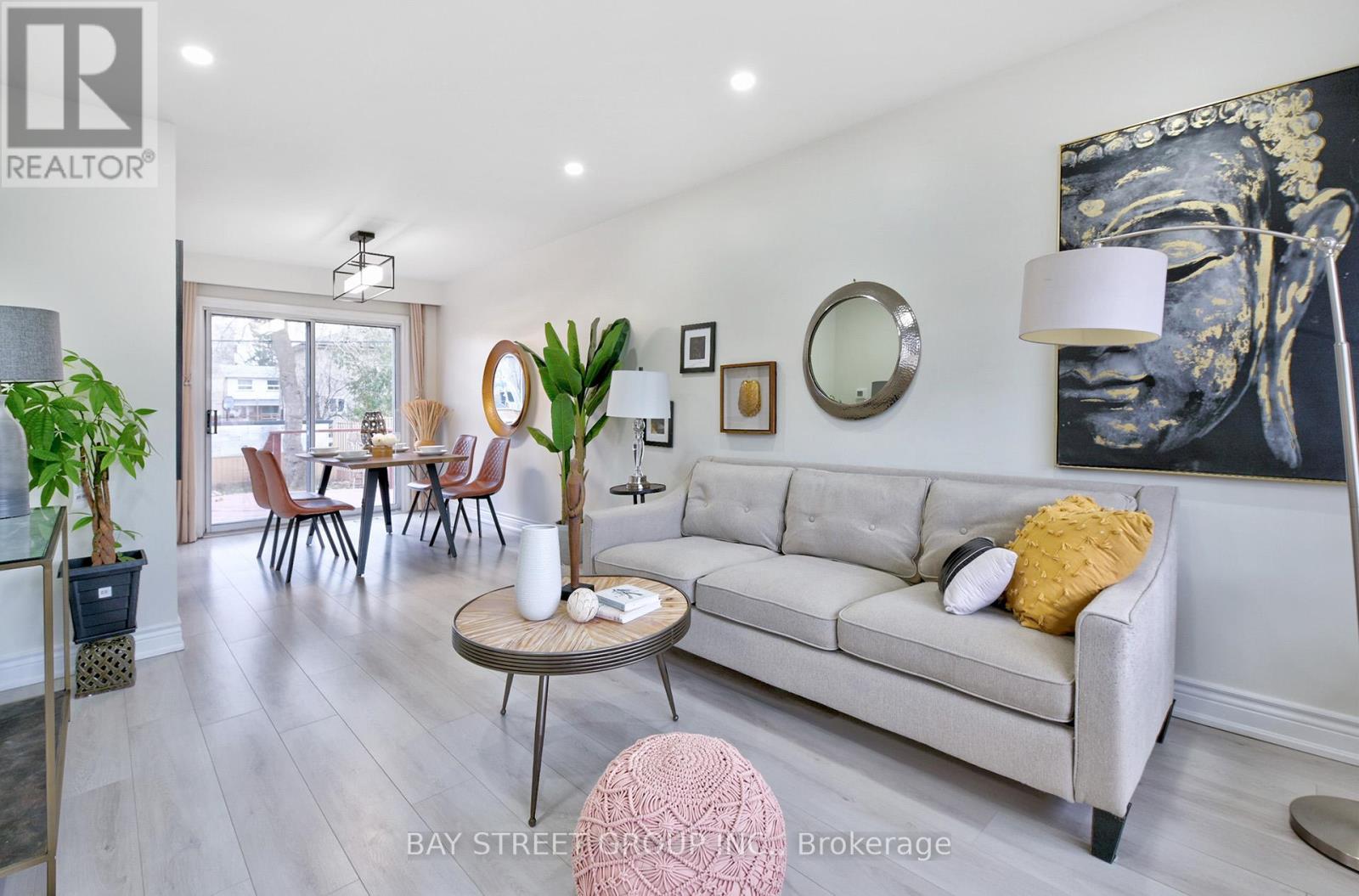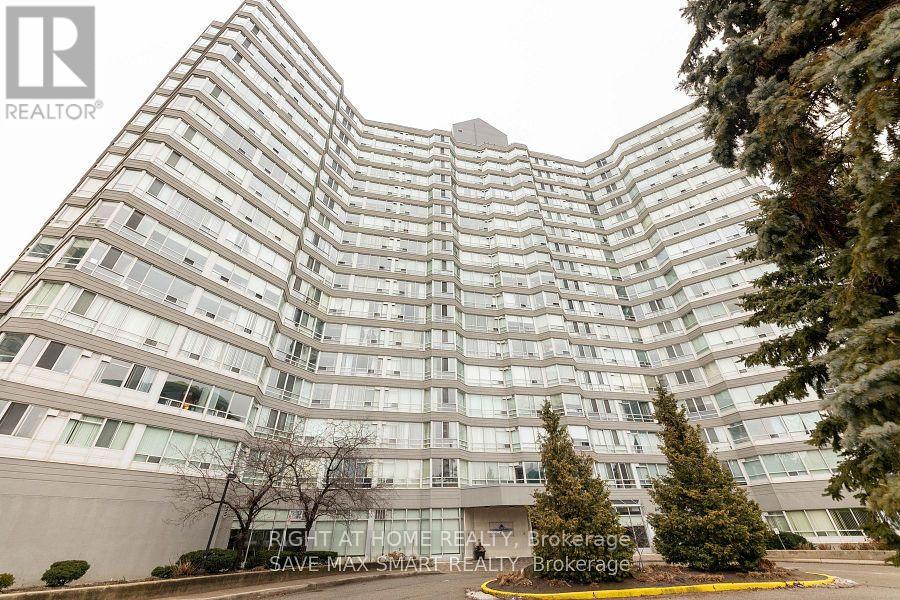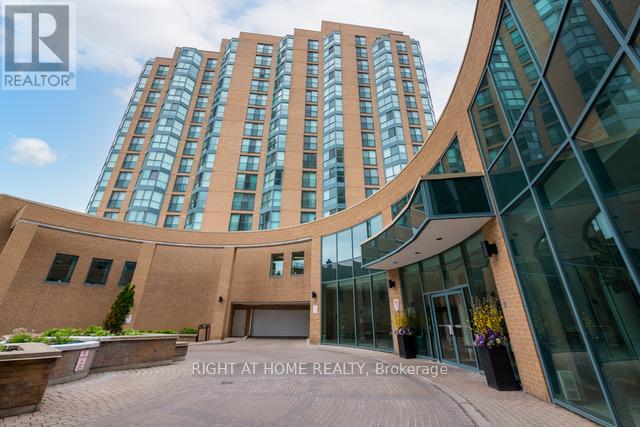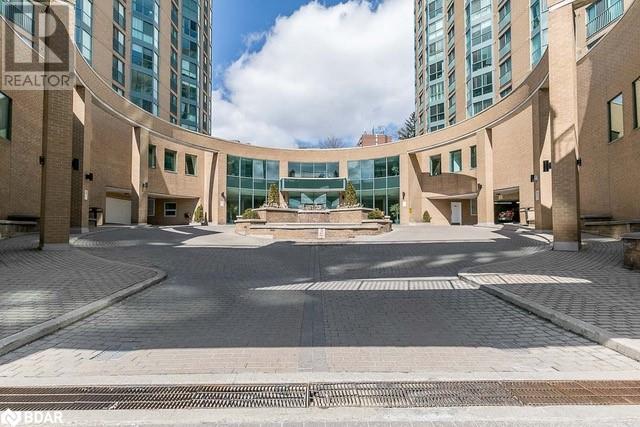09 - 200 Veterans Drive
Brampton (Northwest Brampton), Ontario
READY TO MOVE IN Gorgeous 3 Bedroom House Located At Very Convenient Location!!! Amazing Kitchen Offers Stainless Steel Appliances!!! 3 Good Size Bedrooms Perfect For Small Family!!! Minutes Away To Mount Pleasant Go Station!!! 2 Parking Freshly Paint Touch Up!!! New Led Pot Lights!!! Steam Cleaned Carpet!!! Ready To Move In (id:50787)
RE/MAX Real Estate Centre Inc.
510 - 70 Temperance Street
Toronto (Bay Street Corridor), Ontario
This partly furnished home offers a perfect blend of comfort and convenience, nestled in the heart of Toronto's Financial District. 9 Ft Ceiling, Floor To Ceiling Windows. Steps To Public Transit With Access To The Underground PATH. Walking Distance To Major Attractions, Shopping Centre, Restaurants, Universities, Theatre, Hospitals, Entertainment District. 24 Hours Concierge. (id:50787)
Mehome Realty (Ontario) Inc.
4401 - 65 St Mary Street
Toronto (Bay Street Corridor), Ontario
U-Condo, Built Right On The Ground Of The University Of Toronto! S/E Corner On The 44th Floor, For A Total Of 1477 Sqft. The Den Could Be 3rd Bedroom, 10 Ft Ceilings. In A Unique Location. Breathtaking Views Of Downtown Toronto And Lake Ontario. Two Huge 399 Sqft Balconies. Steps From Bloor St Boutiques Stores, Yorkville Restaurants, Close To Subway, Queen's Park, Hospitals And More. 4200 Sqft Top Floor Amenities With 360 Degree City View. (id:50787)
Homelife Landmark Realty Inc.
65 Connaught Avenue N
Hamilton, Ontario
Charming 3-Bedroom Home with Finished Basement & Stunning Views – Prime Location! Welcome to this beautifully updated 3-bedroom, 2-bathroom home, offering 1300 square feet of living space, with a fully finished basement for additional versatility. Located in a highly desirable area, this home boasts both comfort and convenience, with incredible amenities just steps away. As you enter, you'll immediately notice the fresh paint and sleek new light fixtures throughout, including stylish pot lights that create a warm, welcoming atmosphere. The spacious living area flows effortlessly into the updated kitchen, offering a perfect space for family gatherings or entertaining friends. The main floor features two generously sized bedrooms, and one charming family bathroom. A third bedroom with spacious closet room, ample space for furniture, and a newly installed mini-split (heating + cooling) can be found in the beautifully finished loft - the perfect master bedroom! The finished basement adds even more living space with a full family rec room, ample storage space, and a second full bath — whether it be a home office, game room, or additional storage, the possibilities are endless! Step outside to enjoy a manicured backyard complete with a concrete patio, hot tub, and views of Tim Horton's Stadium—perfect for relaxing or hosting guests. Imagine enjoying a game day from the comfort of your own home! Additional updates include a new copper water line, sump pump, and modernized electrical fixtures, ensuring peace of mind for years to come. Ideally located just steps away from the Bernie Morelli Recreation Centre and a short walk to the vibrant Ottawa Street North Shopping District, you’ll have access to shops, cafes, parks, and more! With easy access to public transportation and major routes, this home is in an unbeatable location. Don’t miss out on this incredible opportunity! Schedule your showing today and see all that this beautiful home has to offer. (id:50787)
RE/MAX Escarpment Realty Inc.
(Bsmnt) - 199 Lormel Gate N
Vaughan (Vellore Village), Ontario
Wow!! Very Spacious And Modern Basement Apartment.. 2 Full Bedrooms, Separate Private Entrance.. Your Own Laundry Facilities. Ideal Location In Vellore Village, Minutes To Walmart, Highway 400..Schools, Parks. Spacious For Living And Dining Area.. Open Concept* Close to Schools! and New Cortelluci Hospital (id:50787)
RE/MAX Experts
150 Vauxhall Drive
Toronto (Dorset Park), Ontario
Welcome to this beautifully renovated home, upgraded from top to bottom with care and attention to detail. Located in a highly desirable and convenient neighborhood, this home is move-in ready with brand-new appliances.Enjoy an open-concept layout filled with natural light, featuring a bright dining room with a walkout to the patio and backyard perfect for entertaining. Just steps from TTC transit, Costco, Highway 401, and grocery stores, this home offers both comfort and convenience. (id:50787)
Bay Street Group Inc.
1501 - 50 Kingsbridge Garden Circle
Mississauga (Hurontario), Ontario
Luxurious And Stunning, Completely Renovated Unit with Breathtaking Sunset View in Reputable Californian Condos! Enjoy The Convenience Of Utilities Included In Your Monthly Fees. Discover A Truly Rare Find In A Quality Well-Managed Building Located In The Heart Of Mississauga. 711 sq/ft as per MPAC with Excellent Layout! Spacious Living Room With Panoramic View & Wall To Wall Windows. Renovated Kitchen with Beautiful Cupboards, High End Quartz Countertop, Backsplash, High Quality Ceramic Tiles and Stainless Steel Appliances! High Quality Laminate Floors in Living/Dining rooms and Bedroom, Carpet Free. Bathroom with High Quality Ceramic Tiles and Vanity with Quartz Countertop. Maintenance Includes All Utilities! Well Maintained Building with Solid Condo Budget and Management! Lots of Amenities include Swimming Pool, Sauna, Tennis Court, Gym, Hot Tub, Squash Court, Visitor Parking. Conveniently Located near Square One Mall, major HWYs - 403, 401, Future LRT and Public Transit. Close to Great Schools, Shopping and All Amenities. (id:50787)
Right At Home Realty
4 Dolomite Drive
Brampton (Bram East), Ontario
This brand-new is for sale directly by the builder. Stunning detached home with a double car garage, located in Castlemore Crossing, Brampton, is built by Royal Pine Homes. The Silver Poplar Model, Elevation B, offers 3,495 sq. ft. of luxurious living space and comes with a Tarion warranty. The modern kitchen is a highlight, featuring quartz countertops, pot lights, an extended center island, and a stainless steel exhaust hood fan, along with a double stainless steel undermount sink. The breakfast area provides a walkout to the backyard. The spacious family room boasts a coffered ceiling, pot lights, and a stone-cast gas fireplace. Theres also a separate living room with large windows for plenty of natural light. The main floor and upper hallway are finished with 3 1/4" x 3/4" oak hardwood floors. Additionally, the main floor includes a den with French doors and a side entrance from the builder with 9ft ceiling in the basement. On the second floor, the primary bedroom features an ensuite bathroom and a walk-in closet. The other four bedrooms are generously sized, each with its own walk-in closet and shared bathrooms. All bedrooms are equipped with 40-ounce carpet. The buyer has the option to choose the hardwood flooring and staircase stain from the builder's samples. Conveniently located with easy access to Highway 427, this home is just 10 minutes from Vaughan, close to Castlemore Public School, Castlebrooke Secondary School, grocery stores, and major banks. (id:50787)
Upstate Realty Inc.
605 - 150 Dunlop Street E
Barrie (City Centre), Ontario
NEW LIGHT OAK VINYL LAMINATE FLOORING AND NEW TRIM AS OFF MAY 10, ALSO NEW KITCHEN LIGHT FIXTURE. IMMEDIATE POSSESSION, Unit is vacant. "THE SEABREEZE" MODEL, this is the largest and the nicest one bedroom plus den unit, close to the front of the building with an unobstructed view of Kempenfelt Bay, downtown, the park, even the marina. Walking distance to down town shopping, restaurants, library, place of worship, and walking paths. The open floor plan has a spacious combination Livingroom/dining room with floor to ceiling windows and custom blinds. Modern kitchen with white cabinets, quartz counter, s/s appliances and breakfast bar. Bedroom is big enough for a king size bed. has bathroom privileges and French doors opening to den. Den is large enough to have a pull out couch for over night guest, also has a Juliet balcony. laundry closet in the kitchen. One underground parking space and one owned locker. This unit is located facing the center of the two buildings so will not loose any view if another building is built beside the Bayshore. Hurry don't miss out on this newly updated unit with gorgeous views. (id:50787)
Right At Home Realty
3173 Millicent Avenue
Oakville (Go Glenorchy), Ontario
Client RemarksWelcome to your dream home in the heart of Oakville! This stunning property is located near Sixth Line and Dundas. From the moment you step inside, you're greeted by a bright and inviting foyer that sets the tone for the elegance throughout the home. The main floor is a true showstopper with its 10-foot ceilings that create a sense of openness and luxury. Imagine relaxing in the spacious living room perfect for cozy evenings or hosting family and friends. And the gourmet kitchen? It's a chefs paradise, featuring high-end appliances, sleek finishes, and plenty of counter space to make every meal preparation a joy. The adjoining dining area is ideal for everything from casual breakfasts to elegant dinner parties. Upstairs, you'll find four generously sized bedrooms, each designed with comfort in mind. The 9-foot ceilings on this level keep the spaces feeling bright and airy. With four beautifully appointed bathrooms, mornings will always run smoothly, and everyone in the family will have their own space to unwind. Located in an up-and-coming development area in Oakville, you're surrounded by luxury new-builds that are adding incredible value to this neighborhood. It's the perfect blend of modern living and long-term potential. This home truly speaks for itself with its space, elegance, and unbeatable location. Lets make this your dream home! (id:50787)
Royal LePage Meadowtowne Realty
380 Conc 16 Walpole Road
Haldimand, Ontario
Irreplaceable, rarely offered 100 acre parcel on desired Concession 16. Offering approximately 88 acres of randomly tiled, expertly managed & productive workable land ready for the 2025 planting season. Offering a 4 bedroom - 1.5 bathroom home with steel roof, and multiple outbuildings including 30 x 70 steel clad implement shed, single car detached garage, & barn. The interior features 1758 sq ft of living space & includes pine kitchen, living room with woodstove, dining area, 4 pc bathroom, & oversized mud room area. The upper level includes 4 spacious bedrooms & 2 pc bathroom. The farm surplus severance sketches & plans have been started and are available to Buyers. Easy access to Hagersville, Waterford, Simcoe, Brantford, & 403. Ideal for the expanding cash cropper, Investor, or those looking for that Perfect Estate property. Rarely do properties with this size & location come available. (id:50787)
RE/MAX Escarpment Realty Inc.
150 Dunlop Street E Unit# 605
Barrie, Ontario
Seller is installing New light oak vinyl laminate flooring and trim . Akso new kitchen light fixture. Kitchen has already been uograded. IMMEDIATE POSSESSION, Unit is vacant. THE SEABREEZE MODEL, this is the largest and the nicest one bedroom plus den unit, close to the front of the building with an unobstructed view of Kempenfelt Bay, downtown, the park, even the marina. Walking distance to down town shopping, restaurants, library, place of worship, and walking paths.The open floor plan has a spacious combination livingroom/diningroom with floor to ceiling windows and custom blinds. Modern kitchen with white cabinets, quartz counter, s/s appliances and breakfast bar. Bedroom is big enough for a king size bed. has bathroom privledges and french doors opening to den. Den is large enough to have a pull out couch for over night guest, also has a juliet balcony. laundry closet in the kitchen. One underground parking space and one owned locker.This unit is located facing the centre of the two buildings so will not loose any view if another building is built beside the Bayshore. Don't miss out on this newly upgraded unit . (id:50787)
Right At Home Realty Brokerage


