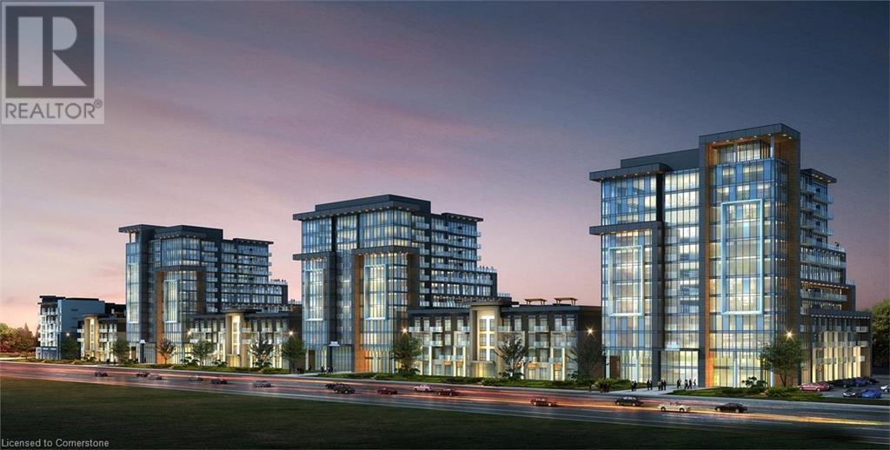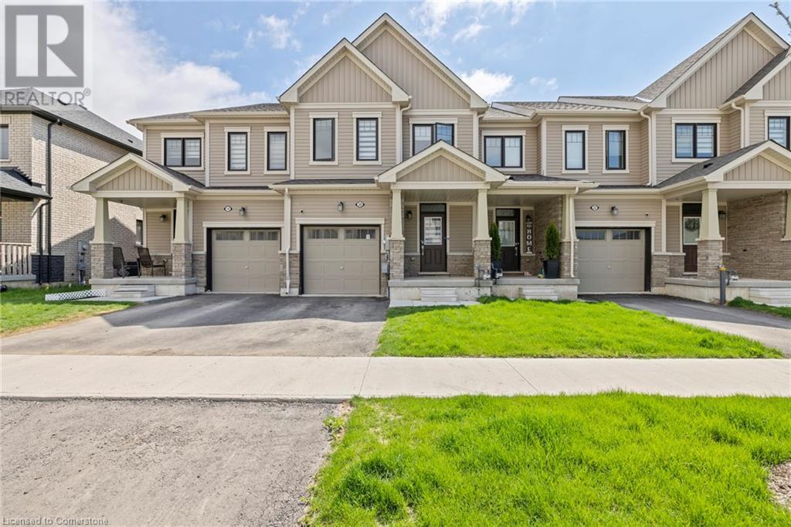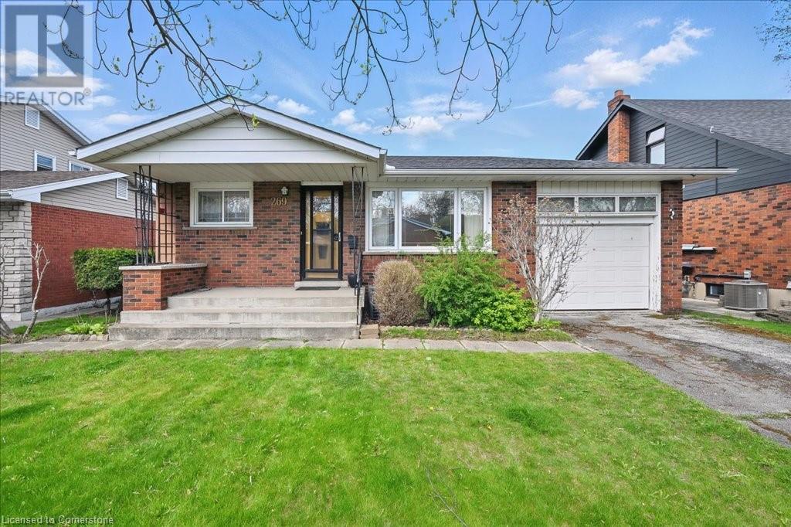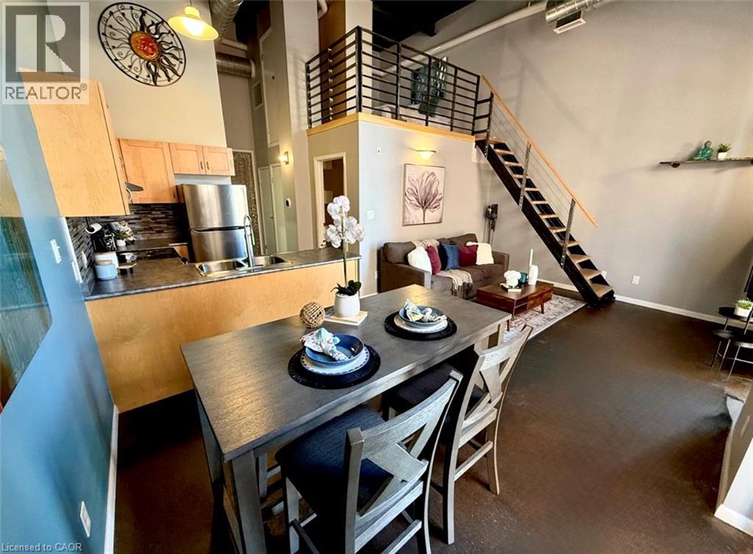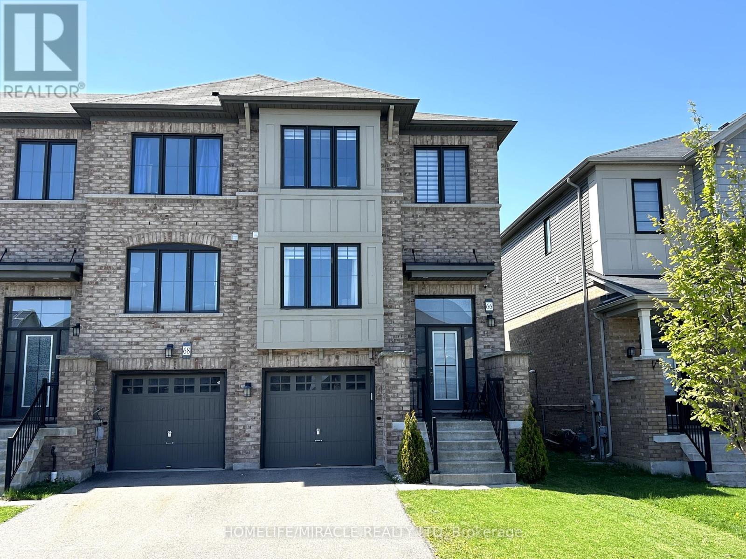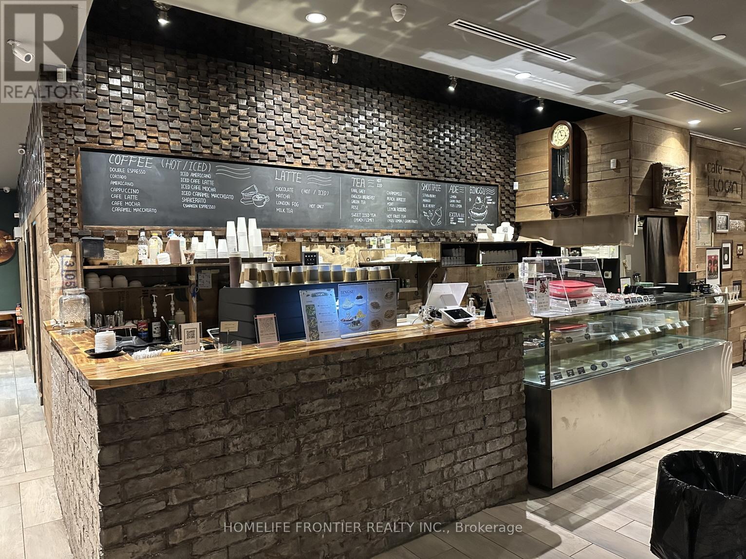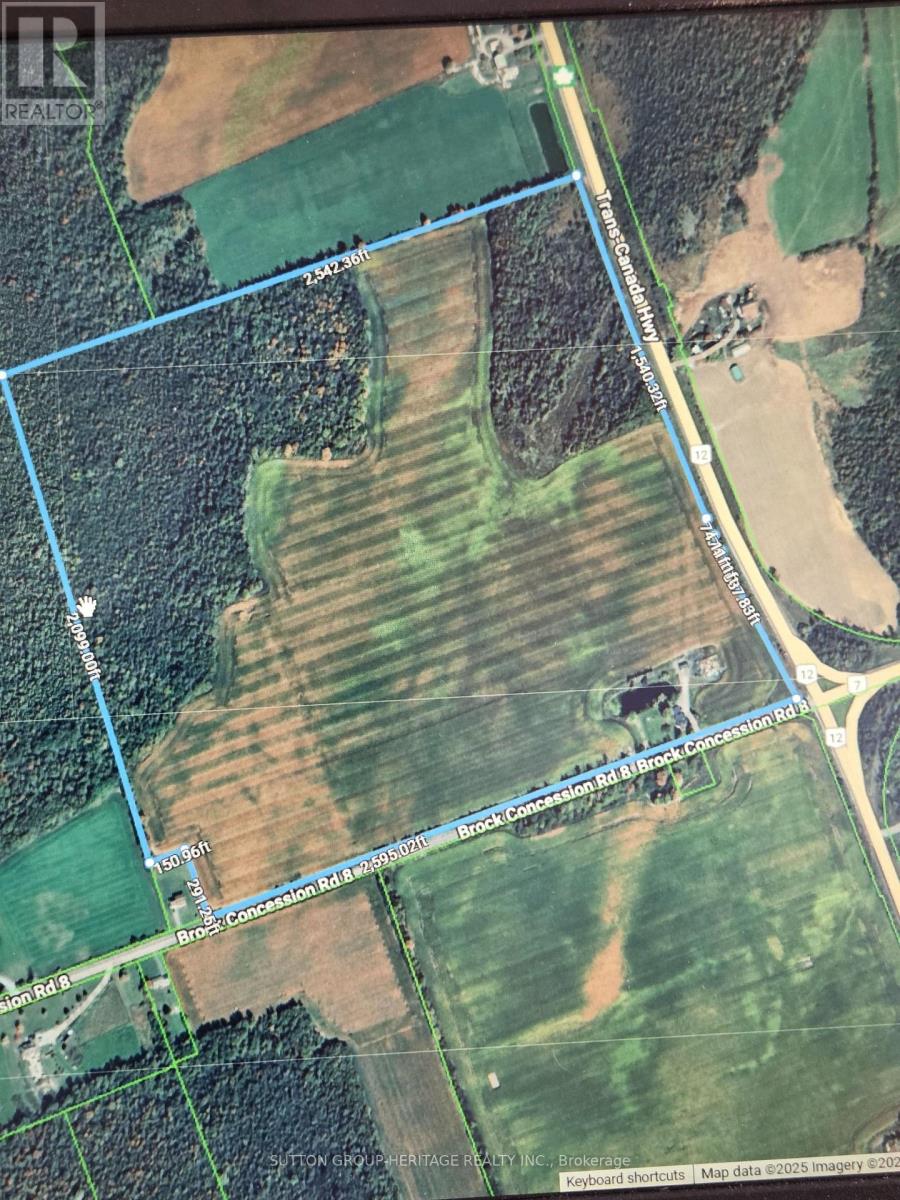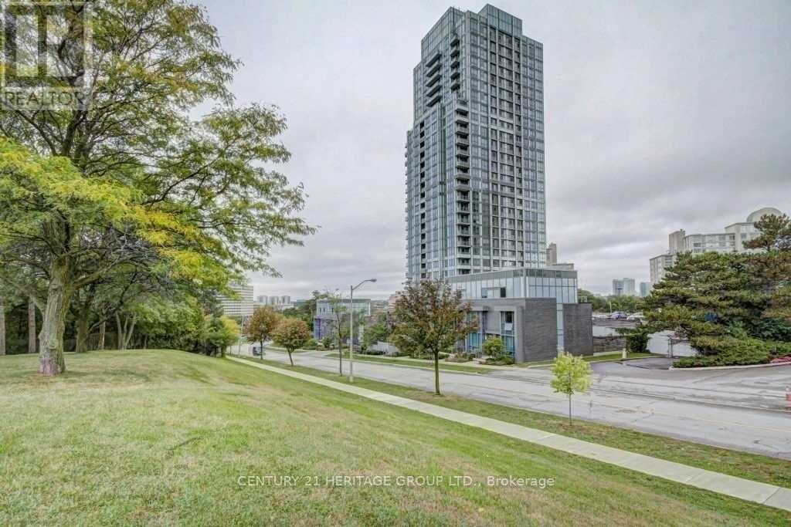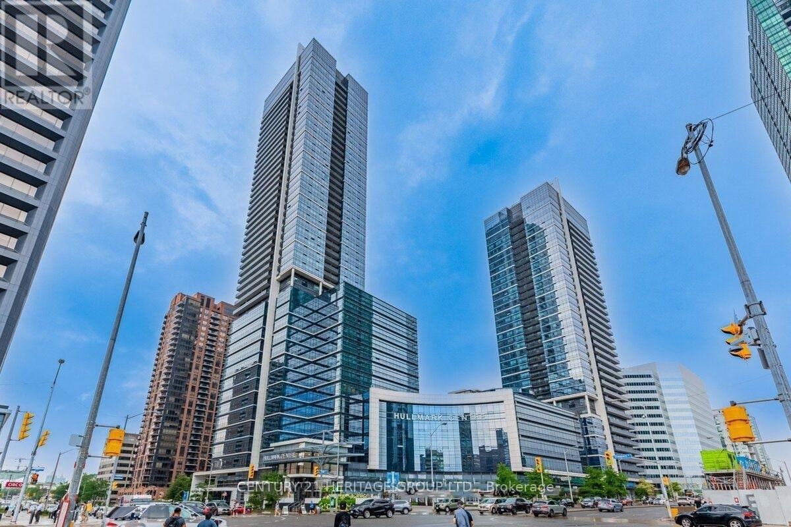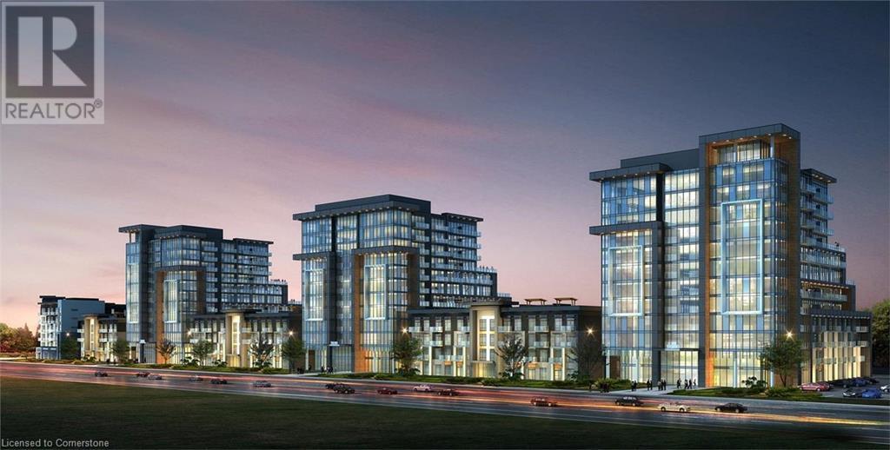27 Elm Street
Hamilton, Ontario
Discover incredible charm in this character-filled, spacious home! On this quiet, dead-end street, a large porch with southern exposure greets you. Orig hardwd flrs complemented by exquisite oak trim and baseboards speak to the home’s timeless craftmanship. A welcoming grand foyer, featuring a solid oak staircase, sets a tone of classic elegance from the moment you arrive. Generous room sizes are a hallmark of this home. The spacious liv/rm w/gas fireplace (Nov ‘21) invites cozy evenings, while the formal din/rm is perfectly appointed for hosting memorable dinners with family and friends. Meal preparation becomes a breeze in the family-sized kitchen, designed for both functionality and connection. And just off the kitchen, a sunroom w/ breakfast nook and main-level deck beckons for casual family BBQs & creating cherished outdoor memories. Ascend to the 2nd level, where comfort meets character. 3 large bdrms provide restful retreats. The 4pc bath offers a touch of antique luxury with its classic claw foot tub, a perfect spot to unwind. Best of all, a rare walkout balcony awaits – your private escape. Continue on to the huge loft where a lavish sized bedroom & a hobby room await. Versatility continues w/separate side entrance to the bsmt, rec/rm & a 3pc bath already in place, this space offers endless possibilities – from a potential in-law suite or rental opportunity. For the hobbyist or aspiring mechanic, a truly rare bonus: a dbl car rear garage complete with hydro & a mechanics pit. Just steps from beautiful Gage Park. Enjoy peace of mind thanks to numerous updates: 95% high-eff IBC boiler (May ‘25), new garage shingles (May ’25), and new architectural house shingles with a Limited Lifetime warranty (Apr ’23). Plus, a whole home water filtration system (Dec ’24). Opportunities like this don’t last. To avoid disappointment and secure your future in this incredible property, act fast before I have to say… SORRY it’s SOLD! (id:50787)
RE/MAX Escarpment Realty Inc.
2 - 20 Meadow Glen Place E
Toronto (Woburn), Ontario
This beautiful brand new apt close to amenities is available for rent from July 1st. Very convenient for the small family. Play area, swimming, guest suits, gym and lots of more available in the building. (id:50787)
Homelife/bayview Realty Inc.
2614 Trillings Road
Pickering (Duffin Heights), Ontario
Welcome to your dream home in the family-friendly Duffin Heights community! This bright and spacious 2-storey end-unit feels more like a semi-detached home, with added privacy and green space along the side. It features 3 spacious Bedrooms, 3 Bathrooms, and large windows that fill the home with natural light. Enjoy an open-concept living and dining area with 9-foot ceilings, oak hardwood floors, and a modern kitchen complete with stainless steel appliances and granite countertops. The fully fenced yard offers extra outdoor space and privacy perfect for families. Ideally located just minutes from Highway 401/407, public transit, shopping, dining, and top-rated schools, everything you need is close by. The basement adds even more space, with plenty of storage and future potential. Don't miss this rare opportunity to own a standout home in a sought-after neighborhood! (id:50787)
RE/MAX Royal Properties Realty
55 Adanac Drive
Toronto (Cliffcrest), Ontario
LUXURY CUSTOM SMART HOME! Welcome to 55 Adanac Dr located in a prestigious neighborhood where ultra modern luxury meets unmatched convenience! Step into this brand-new, never lived-in detached home, a rare gem featuring cutting-edge design and smart technology that redefine luxury living in today's era. Boasting approx 5,000 sq ft of thoughtfully designed space, this expansive home offers an open-concept living and dining area, along with a versatile, separate family room with decorative wall that's perfect for entertaining, ideal for larger families. Enjoy the convenience of six parking spots with no sidewalk. Soaring 10' ceilings & floor-to-ceiling windows flood the space with natural light & offer stunning, unobstructed views. Chef's Dream designer kitchen cabinetry with ample storage, LED lights, sleek waterfall island with breakfast bar, full-size hidden pantry, Built-in professional oversized appliances 66" fridge/freezer, 48" gas cooktop, 1,000 CFM range hood perfect for preparing aromatic dishes. Warm 3000K lighting fixtures, pot lights throughout create a cozy, inviting ambiance, while custom designer wood accent walls add a dramatic WOW factor. 2nd floor with 9' ceiling, enormous skylight fills the upstairs with natural light, Four spacious bedrooms with ensuite bathrooms and custom closets. Convenient 2nd floor laundry room. The true showstopper primary suite features, private balcony to enjoy fresh air and sunlight dual custom His & Hers closets. Luxurious ensuite with heated flooring, glass standing dual showers, vanities, soaker bathtub, smart toilet seat for personalized comfort. Heated flooring in all bathrooms, garage, front entrance. A Potential fully finished legal walkout basement has 9' ceilings. An in-law suite with personal recreation room, wet bar, ensuite with heated flooring throughout ensuring year-round comfort. Professionally designed landscaping by Terra Stone driveway paver with glass railing wooden deck & much more to explore! (id:50787)
Homelife/miracle Realty Ltd
Cityscape Real Estate Ltd.
606 - 78 Harrison Garden Boulevard
Toronto (Willowdale East), Ontario
Tridel luxury resort style condo with amazing amenities: bowling alley, virtual golf, tennis courts, swimming pool, ping pong, billiards, rec. center, exercise room and gym, etc. Minutes to Sheppard subway, buses, and 401. Shopping, restaurants, park & children playground nearby. Open concept kitchen with granite island and large den that can be used as 2nd bedroom. No smoker. (id:50787)
Homelife Broadway Realty Inc.
1804 - 218 Queens Quay W
Toronto (Waterfront Communities), Ontario
Soar above the city in this breathtaking 18th-floor 1+1 condo with uninterrupted southwest views of Lake Ontario and the Harbourfront Centre -a rare gem in the heart of Torontos waterfront! This sun-filled suite features a versatile solarium perfect for a home office or creative space, a sleek modern kitchen with granite countertops, stone backsplash, and breakfast island, and an open-concept living area made for entertaining or unwinding with a view. The private primary bedroom retreat includes a spa-like ensuite with a floating vanity, under-mount lighting, and built-in storage, plus a stylish powder room for guests. Enjoy in-suite laundry, modern lighting, and a seamless layout that is move-in ready .Set in a prestigious building in the heart of this world class city with 24-hour concierge and secure FOB elevator access, this is luxury, comfort, and location all wrapped into one! Steps to the TTC, waterfront trails, top dining, shopping, and the Financial District - act fast, this showstopper wont last!. (id:50787)
Sotheby's International Realty Canada
8163 Harvest Crescent
Niagara Falls, Ontario
Welcome to this beautifully maintained bungalow, perfectly situated in one of Niagara Falls most mature and family-oriented communities. Offering comfort, space, and modern updates, this home is ideal for families looking to settle in a peaceful yet convenient location. Step inside to discover a bright and spacious open-concept living and dining area, flooded with natural light from large windows. The updated kitchen features sleek countertops and ample cabinetry, making it both stylish and functional for everyday living and entertaining. The main floor boasts three generously sized bedrooms, each with large windows that provide an abundance of natural light. The recently upgraded flooring adds a fresh, modern touch throughout. You'll also find an updated, spacious washroom designed for both comfort and practicality. The fully finished basement offers a large living space, perfect for a family room, home theatre, or recreation area, along with an additional bedroom and full washroom ideal for guests, in-laws, or growing families. Enjoy the convenience of a two-car garage and a location that's hard to beat just minutes from shopping centers, major intersections, and highly rated schools. Commuting is a breeze with easy access to Welland, Thorold, and St. Catharines. Don't miss the opportunity to make this stunning property your new home. Schedule your visit today you wont want to miss it! (id:50787)
RE/MAX Gold Realty Inc.
1778 Parkhurst Avenue
London East (East H), Ontario
A Must See, You Will Be Surprised After Seeing The Size And The Potential Of This Huge 5 Bedrooms House. Which Sits On A Huge 82 ft x 155 ft lot With So Much Space Inside & Outside. Located In A Desirable & Quiet Neighborhood On A Quiet Residential Street, Minutes Away From Fanshawe College, Argyle Mall, Walmart, Bus routes and Kiwanis Park in East London's Argyle Neighborhood. Features Two Bedrooms On The Main Floor And 3 Bedrooms On The Upper Level Provide A Perfect Layout For Large Families Or Students. The Primary Bedroom On The Main Floor Has A 4 Pcs Ensuite Bathroom And A Big Closet. Extra Large Living Area With Big Windows And Very Spacious Kitchen Walkout To Backyard And Have Separate Big Dining Area. Upper Level Features 3 Big Size Bedrooms And A Big Storage Room. Huge Unfinished Basement Has A Potential To Make 3 to 5 Rooms. One Of The Entrance Can Be Used For Separate Entrance To The Basement. This House Has Potential To Make Multiple Units. Huge Driveway With 8+ Parking Spaces And Very Well Maintained Front & Back Yard. The Fully Fenced Backyard With 2 Storage Sheds And A Fire Pit. A Great Opportunity For Family And Investors. **EXTRAS** Main Floor Flooring (2024), Hot Water Tank & Washer 2024, Roof 2016, AC & Furnace Both Owned 2021. (id:50787)
RE/MAX Paramount Realty
480 Gordon Krantz Avenue Unit# 513
Milton, Ontario
Welcome to Unit 513 at Soleil Condos in Milton! The show stopping unit offers 551 sq.ft. of living space plus 56 sqft balcony including One Bed & One Full Washroom, and modern finishes including Quartz countertops, Laminate flooring, in-suite laundry and numerous Smart Home Features in the desirable area of Milton, next to the Milton Education Village with future campus of Wilfred Laurier & Conestoga College! Mattamy-built, Enjoy shared amenities including Fitness Studio, Rooftop Terrace, Recreation Rooms and many more! Highly secure building equipped with smart lock system with fingerprint, code, and fob access options (interconnected with concierge and camera view).This is one not to be missed! (id:50787)
Homelife Miracle Realty Ltd
5 Lola Crescent
Brampton (Northwest Brampton), Ontario
4+1 Bedrooms Detached East Facing Home With professionally finished basement***!!! This Is A Must See, An Absolute Show Stopper! ***3 Full Washrooms On 2nd level !(Total 5 washrooms)** Premium Elevation With Brick/Stone! Impressive 9Ft Ceiling On Main/Floor!! Family Rm With Fireplace!!Upgraded Kitchen Backsplash, W/ Quartz Countertops, SS. Steel Appl!! Huge Master Bdrm With Huge W/I Closet & 5 Piece En-suite! Finished Basement with 1 bedroom full washroom & rec. room. Hardwood Staircase! Rare Find In That Nbrhd. For That Price ! Double Door Entry! All Large Size Bedrooms W/ 3Convenient 2nd Floor Laundry! Pot Lights ! Fenced Backyard! Finished To Perfection W/Attention To Every Detail! MUST SEE (id:50787)
Royal Canadian Realty
Sph8 - 2261 Lake Shore Boulevard W
Toronto (Mimico), Ontario
An Absolute Masterpiece!!! ***Marina Del Rey***An Oasis In The City!! Water Front Living At Its Finest, Spectacular Views Of The Lake & Marina. Over 200K Spent On Renovations. 2 Bedroom Plus Den Penthouse Suite!!! Open Concept Contemporary Kitchen With Stainless Appliances/Limestone Countertops, Fantastic Master Ensuite/ Walkin Closets, Exclusive Access To Malibu Club,Pool, Tennis, Squash, Party Rm, Gym. (id:50787)
Homelife Silvercity Realty Inc.
40 Glen Hollow Avenue
Toronto (West Humber-Clairville), Ontario
!!See Virtual Tour !! Location, Location Detached 3 Bedroom 2 bedroom Finished Basement with separate Entrance Home, Perfect For A First Time Buyers Delight Or An Investment. Living and Dinning Room. Eat -in-Kitchen Garage access from inside the house, Enjoy a Deck in the backyard, perfect for entertaining or relaxation. Conveniently located near Humber College, plazas ,Hwy, Finch LRT, Given go bakery. (id:50787)
RE/MAX Gold Realty Inc.
89 East's Corners Boulevard
Vaughan (Kleinburg), Ontario
Beautifully maintained 1,800 square-foot home in the heart of New Kleinburg. Featuring 9-foot ceilings throughout the main and second floors, this home offers a highly functional layout with no wasted space. Enjoy a modern eat-in kitchen with a large central island, a spacious family room with a large window, and a main floor laundry room with access to a convenient double car garage. Upstairs, you'll find 3 generously sized bedrooms with double-door entry. Located in an amazing area close to the new Longo's retail plaza and within walking distance to top-rated schools. Just 2 minutes to the new Highway 27 and close to charming Kleinburg Village. (id:50787)
Royal LePage Your Community Realty
67 Ravine Park Crescent
Toronto (Rouge), Ontario
Location! Location! Location - This 3 Bedroom Bungalow Features An Eat-In Kitchen, Living Room With Bay Window, Separate Dining Room, Spacious Bedrooms, Updated Vinyl Windows, Shingles New In 2021, Single Attached Garage, Newly renovated washrooms Freshly Painted. Brand new Washer Dryer (id:50787)
Century 21 Leading Edge Realty Inc.
470 Dundas Street E Unit# 305
Waterdown, Ontario
Newly Built 2024 In Sought After Waterdown! Welcome Home to TREND 3 by New Horizon Development Group. Bright Open Concept Living Room & Kitchen with Stainless Steel Appliances, Quartz Countertops, Backsplash, Double Sink with Breakfast Bar. Luxury Vinyl Flooring. In Suite Laundry. Underground Parking Space #438. Convenient Storage Locker on Unit Floor #336. Geothermal Heating & Cooling System to Help Keep Your Utilities LOW. Convenient Garbage Room on Your Unit Floor. Loads of Amenities Include: Fully Equipped Gym, Party Room, Rooftop Terrace, Bike Storage. Mins to Aldershot & Burlington GO Stations! Easy Highway Access to 403/407! Room Sizes Approximate and Irregular. (id:50787)
RE/MAX Escarpment Realty Inc.
20 Daisy Lane
Thorold, Ontario
Beautiful town house, at one of the newer communities in Welland, make this beautiful little gem your future home. open concept, inviting living area with modern kitchen, new appliances, 3 full bedrooms, with large master room and its own Ensuit bath. second floor Laundry. easy access to the highway, brand new heat pump to save on your monthly bills and lots more. (id:50787)
Realty Network
269 Rainbow Drive
Hamilton, Ontario
Welcome to 269 Rainbow Drive-a charming, well-maintained detached bungalow nestled on a generous 50 by 102-foot lot in one of Hamilton's most convenient locations. Built in 1964 and lovingly owned by the same family ever since, this home offers timeless character and exceptional potential. Featuring 3 spacious bedrooms, 1 full bathroom, and a convenient half bath, the layout is both functional and family-friendly. The home also boasts a single drive-through garage with a tandem 2-car driveway, offering ample parking. A separate side entrance leads directly into the basement, providing excellent in-law suite or income potential. Whether you're looking to create a secondary living space or simply want extra room to grow, the possibilities are endless. Located just minutes from everything-schools, parks, grocery stores, restaurants, a church, a hospital, a shopping mall, and quick highway access—this home delivers unbeatable convenience in a quiet, established neighborhood. Don't miss this rare opportunity to own a solid bungalow on a fantastic lot with endless potential! (id:50787)
RE/MAX Escarpment Realty Inc.
654 - 25 Adra Grado Way
Toronto (Bayview Village), Ontario
This luxurious corner unit, ideally situated below the rooftop lounge and outdoor pool,features 1 bedroom and 1 bathroom flooded with natural light, designed for contemporary living.It boasts a bright open-concept kitchen with granite countertops and a matching backsplash,complemented by 9-foot ceilings and extended height windows. The upgraded bathroom and ensuitelaundry add to its appeal. Conveniently located within walking distance to the subway and closeto Fairview Mall, Bayview Village, Loblaws, Ikea, North York General Hospital, and easy accessto Hwy 401 and Hwy 404. (id:50787)
Sotheby's International Realty Canada
100 - 645 King Street W
Toronto (Waterfront Communities), Ontario
Great Opportunity To Own Your Specious Nails Salon Incredible Opportunity To Operate A Business With A Located At High Density Population Area. Well Established Business With Walk-By Traffic And Established Clientele. (id:50787)
Dream Home Realty Inc.
11 Rebecca Street Unit# 406
Hamilton, Ontario
Welcome to Unit #406 at The Annex, an Impressive 2-Bedroom, 1-Bathroom Industrial Loft and Considered One of Hamilton's Most Desirable Boutique Condo Buildings. This Loft-Style Condo Offers a Modern Open-Concept Layout with Soaring Ceilings, Polished Concrete Floors, In Suite Laundry and Exposed Ductwork that Give it a True Urban-Chic Vibe. Natural Light Pours in through Tall Windows, Accentuating the Spaciousness of the Main Living Area. The Upper-Level Loft adds a Cool Architectural Touch and Functional Separation and can be Utilized as a Home Office or Second Bedroom. Perfectly Located Steps from the City’s Thriving Food and Arts District and the Trendy King William and James Street North Bar and Restaurant Scene, and Within Walking Distance to the GO Station, Public Transit, Shopping, Hospital, the Hamilton Public Library, Art Gallery of Hamilton, Hamilton Convention Centre, First Ontario Centre, Theatre Aquarius and So Much More. Whether You're a Young Professional, Urban Enthusiast, or Savvy Investor, this Unique Property Delivers on Both Lifestyle and Location! (id:50787)
RE/MAX Escarpment Realty Inc.
36 Lockwood Road
Brampton (Fletcher's West), Ontario
Beautifully Maintained 3+2 Bedroom Detached Home In A Highly Sought-After Neighborhood Of Brampton Fletchers West! This Bright & Spacious Home Features A Clean & Bright Kitchen W/ New S/S Appliances & A Breakfast Area. The Inviting Family Room Offers A Cozy Fireplace & Walkout To The Backyard. Enjoy A Combined Living & Dining Area W/ A Large Picture Window And A Convenient Main Floor Powder Room. Upstairs, The Primary Bedroom Boasts A 4-Piece Ensuite & A Private Balcony Overlooking The Backyard. Two Additional Well-Sized Bedrooms W/ Built-In Closets & A 4-Piece Bath Complete The Upper Level. Going Down The Finished Basement Includes Two Bedrooms, A Open-Concept Recreation Area, & A Laundry Rm. Ruff In For Bathroom & Kitchen. Step Outside To An Expansive Backyard With A Gazebo Perfect For Entertaining. Close To Schools (Both Elementary & HS), Groceries, Plazas, And Public Transit. Do Not Miss To See This Property! Make This Yours Now! (id:50787)
RE/MAX Real Estate Centre Inc.
54 Main Street E
Chatham-Kent (Ridgetown), Ontario
Newly renovated and recently Licensed Bar with a dine in Restaurant plus a Variety store business with property. Its a unique one of a kind 3 businesses in one unit . Perfect Combo Of 3 Businesses. Live And Work Situation with a 2 bed apartment on the 2nd floor. Near University Of Guelph Campus And Close To Industrial Area. High School Nearby. Restaurant Menu includes Fried Chicken ,fish & chips, Wings, poutine, Burgers, Shawarma. The variety store also sells Wine and Beer along with Lotto and Tobacco .New 130 housing project coming near to the store. All Chattels and Equipment are included in the price. The unit can be converted into a full fledge bar with the restaurant, the 2nd floor is permitted to be used as a seating for the bar too. There is a high demand for a bar in Ridgetown. (id:50787)
Executive Homes Realty Inc.
66 Crafter Crescent E
Hamilton (Stoney Creek Mountain), Ontario
Welcome to this rare freehold executive townhome offering approximately 1,700 square feet of stylish, modern living. Featuring 3 bedrooms,2.5 bathrooms, and additional living space in the finished basement, this home combines comfort and functionality. Elegant oak stairs and high-quality laminate flooring enhance the main level, while the open-concept layout maximizes space and natural light. High ceilings, pot lights, and large windows create a bright and inviting atmosphere throughout. The gourmet kitchen seamlessly flows into the living and dining areas, making it perfect for both daily living and entertaining. The spacious primary bedroom includes a luxurious glass-enclosed ensuite for added comfort. Step out from the main floor onto a rear deck that overlooks a generously sized backyard perfect for summer gatherings. This energy-efficient home also features a rental air exchanger/central ventilation system and a Reliance water purification system. Ideally located close to schools, shopping, parks, golf course trails, and major highway access. Offers are welcome anytime with 48 hours irrevocable. Please include Form 801 and Schedule B with all offers. Buyers and their agents are responsible for conducting their own due diligence. Kindly refrain from using the bathrooms or socializing unnecessarily during showings. RSA. (id:50787)
Homelife/miracle Realty Ltd
1252 Klondike Road
Ottawa, Ontario
3 bed, 3.5 single family home for rent in desirable Morgans Grant Kanata from July 1, 2025. This spacious and open concept home includes a large family room with a fireplace, open concept kitchen, large dining room, and extra living room/ office/ dining room on the main level. Upstairs has hardwood floors and three spacious bedrooms. The basement is fully carpeted and backyard is paved. The home is close to Kanata Tech Park, and a few minutes walk to a bus stop for transit to downtown. The neighborhood boasts of parks, shopping, recreation facilities. It is in the neighborhood of good schools like Jack Donohue Public School, Kanata Highlands, St Isabel, West Carleton Secondary School and All Saints. Tenant must pay for the utilities. *For Additional Property Details Click The Brochure Icon Below* (id:50787)
Ici Source Real Asset Services Inc.
237 Arvin Avenue
Hamilton (Stoney Creek), Ontario
Located in the heart of Stoney Creek Business Park.6,000 ft Warehouse with 18ft ceilings is offered at $15.00 per sq ft (All-inclusive) , plus offices (approx. 2,000sq ft )and fenced-in outside storage in this shared 17,400 ft building. This 2-acre property is ideal for manufacturing ,warehouses and distribution. (will consider outside storage ,warehouse and offices can be rented separately) . M2 zoning for many allowed uses. Two bay doors( large and small ) 2000 amp 600 volt electrical. AC on Main Floor and Upper Offices. Easy access to QEW Hwy (id:50787)
RE/MAX Escarpment Realty Inc.
3609 - 38 Annie Craig Drive
Toronto (Mimico), Ontario
Luxury Living Neighbourhood. Spectacular views of the lake and the city. Experience the perfect blend of comfort and style in this brand-new, never-lived-in, located on the 36th floor of the highly sought-after Water's Edge built by Conservatory Group. Enjoy lakeside living in this stunning bright and open concept suite with 9 ft ceilings, laminate flooring, sleek modern kitchen, stainless steel appliances, quartz countertop and stylish backsplash, the versatile den can serve many purposes including a home office. Ample size bedroom features walk in closet and direct access to the large balcony. Spacious living room where you can step out to the balcony and enjoy unobstructed breath taking view of the lake. Water's Edge is conveniently located steps from TTC streetcar, bus station, waterfront, trails, shops, restaurants and close to the Mimico GO Station. Minutes drive to QEW and Highway 427 make easy access to downtown, west, east and north of the city. Metro grocery store, LCBO, cafes, and restaurants. You will love the convenience and lifestyle this location offers. (id:50787)
RE/MAX Millennium Real Estate
804 - 4099 Brickstone Mews
Mississauga (City Centre), Ontario
Bright And Spacious 1 Bedroom Unit. Located In The City Centre Of Mississauga. Walking Distance To Sheridan Collage, Square One Shopping Centre, Bus Terminal And Restaurants. Easy Access To Highway And Go Train Station. Open Balcony With Gorgeous Views. One Underground Parking And One Locker Unit Are Included. (id:50787)
Sam Mcdadi Real Estate Inc.
2409 - 36 Elm Drive W
Mississauga (City Centre), Ontario
Welcome To The Edge Towers Condo By Solmar Phase 1. 2 Years Old Luxury Condo Nested In The Heart Of DT Mississauga, Boasting A Stunning Corner Suite With Sweeping SW Unobstructed Views, 727 Sqft Of Liv Space Plus 38 Sqft Balcony. Spacious 2Bed, 2Bath Features A 9Ft Ceiling An Open Concept Designed Kitchen With Qtz Counters, Backsplash, Laminate Flooring Throughout The Unit. Primary Bed Features Two Large Windows, Flooding The Space With Tons Of Natural Light. Spacious 2nd Bed W/ Good Size Closet For Storage. 24-Hour Concierge. Wifi Lounge, Full Building Fiber Internet. Elm Drive Public School Is Beside The Condo. Kariya Park Is Next Block, Living Arts Centre Is 2 Blocks, Sheridan & Mohawk College, Bike Storage, Guest Suite. Com Amenities Steps To Sq One, Cooksville Go Station, Bus, Future Hurontario Lrt, Sheridan College, Celebration Square, Central Library, Ymca. Close To All Major Highways 401, 403, 407, 410, and Qew. Don't miss Out On This Exceptional Opportunity. (id:50787)
Everest Realty Ltd.
4010 - 430 Square One Drive
Mississauga (City Centre), Ontario
Brand new never before lived in one plus den at the AVIA1 Tower in Mississauga's city Centre. Foodbasics right at your door step inside the building. Steps to square one shopping mall, Sheridan college, restaurants and much more! Laminate flooring throughout the whole condo with modern finishes throughout. Stainless steel appliances with Centre island overlooking dining/living room walking out to the balcony. Spacious primary bedroom with North views. Open concept den can be used as a second bedroom or study. 1 Parking 1 Locker Included. (id:50787)
Cityview Realty Inc.
149 - 65 Attmar Drive
Brampton (Bram East), Ontario
Beautiful corner unit on ground floor with clear view. Boutique condo development in Bram East by Royal Pine. 1297 sq ft as per builder floor plan. Open concept living/dining area with full size kitchen. Excellent location close to all major amenities. Laminate flooring throughout with 9' ceiling height. Stainless Steel appliances in kitchen with quartz counters. Unit comes with 2 (Tandem) parking spaces and 1 storage locker. Master bedroom with walk in closet and ensuite bath. Bright unit with big windows. (id:50787)
Royal LePage Flower City Realty
410 - 50 Thomas Riley Road
Toronto (Islington-City Centre West), Ontario
Welcome to this Spacious 2+1 bedroom, 2 full bathroom condo located in the heart of Etobicoke! This unit offers a rare 387 sq ft private terrace perfect for entertaining, relaxing, or enjoying your morning coffee. Large Den is enclosed with a door, making it ideal as a third bedroom, home office, or guest space. Open concept kitchen featuring stainless steel appliances. Luxury Building Amenities includes 24/7 security, Fitness centre, BBQ area, and more. Perfect location: Steps from Kipling Station, Easy access to Highway 427/401/QEW Close to TTC & GO Transit, grocery stores, Costco, Schools, and shopping plazas. (id:50787)
Jdl Realty Inc.
2963 Nipiwin Drive
Mississauga (Meadowvale), Ontario
Prepare to fall in love with the high demand & centrally located Meadowvale community in Mississauga. This renovated semi isfinished in w/ beautiful stucco has a rare 2 car finished garage double wide drive for 4 cars & set on a private deep 178 ft deeplot. Concrete front walk way leads to a renovate bright interior. The Foyer feat 12x24 tile, Modern 2pc, mirrored closet doors thatopens to a Lrg living rm w/ laminate flrs that flow into the family sz dining rm & sliding drs that w/o to an entertainers deck &marvelous size backyard. Your dream kitchen is ready & waiting for you w/ white cabinets, quartz cntrs, custom backsplash, potlights. Staircase wrapped in plush berber carpet. XL 4th bdrm currently used as a bonus family room feat consistent laminate flrs,wainscotting, brick fireplace, new lighting, tall windows & lrg w/i closet/ storage space. 2 Queen sz bdrms w/ custom B/I closetsshare a 4pc renovated bathroom, King sz mstr spoils you with full W/I closet & renovated 2pc ensuite. Lower level feat &modern/spacious laundry rm w/ 12x24 tile, backsplash, folding counter, double sz laundry sink & bonus storage that makes youwant to do your laundry. Retro style rec room w/ warm carpeting is an excellent hang out, home gym or games rm space w/another Lrg storage space. Within 5 min you have quick & easy access to Meadowvale GO/ Streetsville GO, MeadowvaleCommunity Centre & Library, Highways 401/407, 3min walk to kms of walking/cycling paths throughout the area & connectinglakes, schools, shopping (Wabukayne, Aquitaine, Osprey trails)Walking distance (via trails) to many elementary, secondaryschools, daycares & big box shopping centres at Aquitaine & Winston that make this an unbeatable location! (id:50787)
Century 21 Millennium Inc.
1245 Hammond Street
Burlington (Brant), Ontario
Gorgeous 3 bed, 3.5 bath home with many upgraded quality finishes. Main floor w/natural marble tile, pot lights, hardwood stair cases, hardwood floors and California shutters throughout. Custom Kitchen with Quartz Waterfall Island, Gas stove and SS appliances, main floor laundry w/side dr entry & convenient Garage door entry. Primary Bedroom w/ensuite & WIC, 2nd flr Family Room w/gas fireplace. Finished Lower lvl with high ceilings, 3 pc bath, 2nd laundry, Prof. landscaped grounds w/lighting, irrigation system, Salt water pool w/waterfall, heater, Gazebo, Approved legal City variance for higher privacy fence and pavilion. 2 gas hook -ups, Walk distance to downtown Burlington, Spencer Smith park, Maple view mall, schools, Close to Go Train and HWY access (id:50787)
RE/MAX Escarpment Realty Inc.
1606 Rizzardo Crescent
Innisfil (Alcona), Ontario
Top 5 Reasons You Will Love This Home: 1) Built in 2021, this spacious home sits on one of the largest lots in the neighbourhood, offering incredible outdoor space and featuring a convenient double gate entry, perfect for added access and flexibility 2) Step inside this thoughtfully designed home delivering four generously sized bedrooms, including a stunning primary suite with a private en-suite bathroom equipped with a luxurious soaker tub creating a spa-like experience 3) Enjoy 9' ceilings on both the main level and in the basement, paired with modern California knockdown ceilings that enhance the homes open and stylish ambiance 4) A charming front porch and elegant double-door entry lead into a radiant interior, featuring a contemporary kitchen that flows into the family room with a cozy gas fireplace, and a separate front living and dining room combination, ideal for entertaining 5) Established in a sought-after Innisfil community surrounded by parks, trails, and local amenities, and just a short drive to Innisfil Beach. 2,446 sq.ft plus an unfinished basement. Age 4. Visit our website for more detailed information. *Please note some images have been virtually staged to show the potential of the home. (id:50787)
Faris Team Real Estate
18 & 19 - 100 Steeles Avenue
Vaughan (Crestwood-Springfarm-Yorkhill), Ontario
Do NOT go direct! Do NOT talk to employees! Welcome to an exceptional opportunity to own a thriving café in the heart of Yorkville North! Situated in a high-traffic, prime location, this well-established café is a beloved community gem, celebrated for its delicious cuisine and outstanding service. With tons of parking and impressive income generation, this business offers fantastic potential for further growth. Don't miss out on this rare chance to step into a successful venture with unlimited possibilities! Fully Equipped Kitchen. Walk-in Freezer. (id:50787)
Homelife Frontier Realty Inc.
1165 Concession Rd 8
Brock, Ontario
Perfect Location North West Corner Of Hwy 7 And Hwy 12. 1-1/2 Storey Home With 4 Bedrooms And 4 Bathrooms With Great View Of Country. Side Attached Triple Car Garage. 130.96 Acres With 98 Acres Workable And Tile Drained Some Fencing. Over 1500 Feet Of Frontage On Hwy 12 But Driveway Located On Concession 8. Great Farm...Great Location...Great Future Investment! (id:50787)
Sutton Group-Heritage Realty Inc.
16 Moresby Street
Richmond Hill (Langstaff), Ontario
Bright & Spacious 3 Bedrooms Semi-detached Linked By Garage only, with over 2400 sq ft combined living space. Most Desirable Area In Richmond Hill ( Langstaff),With Excellent Layout, Main Floor Laundry, Direct Access To Garage. Upgraded Kitchen Cabinets, Hardwood Floors, W/O To Deck From The Breakfast Area, Large Master Bedroom With Luxury Ensuite, Soaker Tub And Separate Shower. .Fully finished basement. Steps To Go Station, Movie theatre, Home Depot, Schools, Wal-Mart, Community Centre, Restaurants. Quick access to Hwy 407 & Hwy 7. (id:50787)
Homelife Landmark Realty Inc.
4 Longwater Chase
Markham (Unionville), Ontario
Your home search is over! Welcome to 4 Longwater Chase in the Bridle Trail Community in Unionville, one of the most sought-after pockets in Markham. Fully renovated from top to bottom, with 2404 sqft of spacious above grade living space. Featuring a huge open concept gourmet kitchen w/ granite countertops. Large windows on the main floor bringing in tons of natural light throughout the entire day. All windows in the house reinforced with anti-theft 3M glass protection. 3 Large bedrooms upstairs, primary bedroom with spa-like ensuite bath. Newly finished basement with full bedroom and 3 piece bath. Backyard is an entertainer's dream, with a newly built deck, and gas line, perfect for BBQs in the Summer. Professionally landscaped front and back. Mature trees around the home offering tons of privacy. Newer roof (2019), furnace (2017), owned HWT (2019), additional attic insulation (2018), 11 lawn sprinklers around the house with automatic control timer (2019). Walk To Main Street, Toogood Pond, Shops And Restaurants. High Ranking Schools (Unionville PS, Bill Crothers SS, Markville SS, St. Augustine), Close to Village Grocer, Markville Mall, Go Station, Transit, Library, Art Gallery, Crosby Memorial Community Centre. **Feng Shui Certified By Master Paul Ng** *2 Wealth Centres, Good Energy For Health Relations & Studies.* (id:50787)
Century 21 Leading Edge Realty Inc.
541 - 150 Logan Avenue
Toronto (South Riverdale), Ontario
Located in Leslieville area (Wonder Condos), this 1 bedroom + 1 den unit with 2 bike storage spaces is what you are looking for. TWO full bathrooms with a den that is big enough to be utilized as a 2nd bedroom or home office. (Ensuite Bathroom in the bedroom is almost unused and looks new!) Unobstructed city view and great layout without any waste of space! Modern kitchen with quartz countertop, built-in fridge and dishwasher, microwave, stove and oven. Steps to public transit with easy access to the downtown area. Lots of shops nearby such as restaurants, coffee shops, grocery stores. Close to schools, public library and community center. Great amenities including rooftop gardens with unobstructed views and BBQs, gym, co-working space, family/children playroom, dog wash station, and bike storage. Quiet neighbourhood but just a few minutes to the vibrant Queen Street area. Book a showing and come view this fabulous unit. (id:50787)
Goldenway Real Estate Ltd.
Main - 292 Bogert Avenue
Toronto (Lansing-Westgate), Ontario
Welcome to 292 Bogert Avenue a beautifully maintained and affordable rental in one of North Yorks most desirable neighbourhoods! This charming home is nestled near Sheppard & Yonge, offering the perfect balance of space, comfort, and convenience. It features three spacious bedrooms, has been freshly painted throughout, and includes brand new carpeted flooring, updated kitchen cupboards, and a brand new dishwasher making it clean, bright, and move-in ready. Located in a quiet residential pocket, yet just a 15-minute walk to Sheppard-Yonge Subway Station and with easy access to Highway 401, commuting is a breeze. You'll love being close to grocery stores, gyms, restaurants, cafes, and everyday essentials. Additionally, parking is included, and the backyard is shared with the lower-level tenants. This is a rare opportunity to live in a meticulously cared-for home in a welcoming, family-friendly neighbourhood at an affordable price point. Some photos are virtually staged. Don't miss out on this one! (id:50787)
RE/MAX Escarpment Realty Inc.
233 - 65 Broadway Avenue
Toronto (Mount Pleasant West), Ontario
Great opportunity to own an upscale and modern condo unit, located in the Yonge and Eglinton neighborhood, the Heart of Midtown Toronto. 1+1 bedroom with 2 bathrooms. Open balcony. Den can be the second bedroom. Spacious and bright living space. Convenient location, steps to Subway Station, Cafes, Restaurants, Shops, Parks and Schools. Condo amenities include 24-hour concierge, outdoor pool, gym, party room, rooftop deck and more. (id:50787)
Le Sold Realty Brokerage Inc.
2305 - 18 Graydon Hall Drive
Toronto (Parkwoods-Donalda), Ontario
TRIDEL LUXURY WELL-MAINTAINED BUILDING, SUNNY AND BRIGHT CORNER UNIT WITH WALL-TO-WALL WINDOWS ALONG LIVING AND DINING ROOM, OPEN CONCEPT MODERN FUNCTIONAL 2 BEDROOMS. HIGH LEVEL GORGEOUS UNOBSTRUCTED 180 DEGREES NW VIEW OF THE CITY. CONVENIENTLY CONNECTED TO ALL AMENITIES, TTC AT DOOR STEP, MINS TO DVP AND HWY 401, FAIRVIEW MALL, SHOPS ON DON MILLS. PERFECT CHOICE FOR PROFESSIONAL COUPLES, PROFESSIONALLY CLEANED, READY TO MOVE IN. (id:50787)
Century 21 Heritage Group Ltd.
840 - 39 Queens Quay E
Toronto (Waterfront Communities), Ontario
This luxurious 1-bedroom CORNER UNIT at Pier 27 Condos offers breathtaking LAKE and CITY views. Featuring 10 ft ceiling and floor-to-ceiling windows, filled with massive natural light. Kitchen equipped with top line European appliances by Miele and Sub-Zero, adding a sophisticated touch to the suite. Enjoy resort-style amenities such as indoor & outdoor pools, gym, sauna, party room, etc. The prime location provides DIRECT LAKEFRONT ACCESS. Walking distance to Financial District, Union Station, Theatre District, and Eaton Centre. Surrounded by upscale restaurants. Bus stop right at entrance. *** This charming diamond provides perfect balance between urban vibrancy and lakeside tranquility, don't miss it! *** Upgraded Hardwood Floor 2023, 1 parking & 1 locker included. (id:50787)
Everland Realty Inc.
707 - 219 Dundas Street E
Toronto (Moss Park), Ontario
Stunning 3 Bedroom, 2 Bath Suite with 2 parking and a locker, in a Prime Downtown Location by Menkes! Welcome to this brand new, never-lived in unit with a highly functional layout, featuring 3 spacious bedrooms with 2 bathrooms and 846 sq ft of open-concept living space. Enjoy floor to-ceiling windows with bright and breathtaking city views from the 7th-floor. Modern kitchen with brand new built-in stainless steel appliances, sleek cabinetry, and ample storage. Stylish laminate flooring throughout enhances the contemporary feel. Exceptional building amenities include a 24-hour concierge, gym, yoga/boxing studio, party/media rooms, outdoor terrace, and more. Designed to reflect the vibrant and social downtown lifestyle. Located steps to TTC, Eaton Centre, Dundas Square, and top institutions like Ryerson, UofT, OCAD, and George Brown. A perfect blend of comfort, convenience, and urban living! (id:50787)
Right At Home Realty
607 - 4789 Yonge Street
Toronto (Willowdale East), Ontario
Modern fully furnished office space at the Hullmark Centre, right at Yonge & Sheppard for lease! - In the heart of North York's most busy and popular area! Open-concept Corner unit with incredible views! 1159sf space includes 3 private offices plus an open area and Kitchenette. Modern 12 foot ceiling with built-out floor plan suitable for multiple use. Public washrooms on every floor. Grand lobby with 24 hours concierge and security. Plenty of underground public parking. Direct underground access to 2 line Subway stations, connected to Whole Food Supermarket and Rexall Pharmacy on ground floor. Quick Drive To Highways 401/DVP/404. Ready to move in and don't miss this great opportunity! (id:50787)
Century 21 Heritage Group Ltd.
5011 - 319 Jarvis Street
Toronto (Church-Yonge Corridor), Ontario
Welcome to Prime Condos, 319 Jarvis St #5011, conveniently located steps away from Dundas andJarvis. Be at the centre of Urban Living: Walking distance to Dundas TTC Subway Station,Yonge-Dundas Square, Toronto Metropolitan University, the Eaton Centre and so much more! Thebuilding features unparalleled amenities such as a 6,500 sqft Fitness Facility, 4,000 sqft ofCo-Working space and study pods. Outdoor amenities include a putting green, screening area,outdoor dining and lounge area with BBQs. This unit is brand new, never lived in and is soldwith FULL TARION WARRANTY. (id:50787)
Century 21 Atria Realty Inc.
470 Dundas Street E Unit# 305
Waterdown, Ontario
Newly Built 2024 In Sought After Waterdown! Welcome Home to TREND 3 by New Horizon Development Group. Bright Open Concept Living Room & Kitchen with Stainless Steel Appliances, Quartz Countertops, Backsplash, Double Sink with Breakfast Bar. Luxury Vinyl Flooring. In Suite Laundry. Underground Parking Space #438. Convenient Storage Locker on Unit Floor #336. Geothermal Heating & Cooling System to Help Keep Your Utilities LOW. Convenient Garbage Room on Your Unit Floor. Loads of Amenities Include: Fully Equipped Gym, Party Room, Rooftop Terrace, Bike Storage. Mins to Aldershot & Burlington GO Stations! Easy Highway Access to 403/407! Tenant Pays All Utilities. Required: Rental Application, Credit Check/Report, Job Letters/Proof of Employment & Income/Pay Stubs. Room Sizes Approximate and Irregular. (id:50787)
RE/MAX Escarpment Realty Inc.
2868 Windjammer Road
Mississauga (Erin Mills), Ontario
Layout: It's a 5-level backsplit design, meaning the interior floors are staggered, creating multiple levels within the house. This layout often provides a sense of separation and more distinct living spaces. It has 4+1 bedrooms, indicating four bedrooms in the main living area and an additional bedroom in a separate apartment. It includes bright living and dining rooms, and a separate family room with a walkout. Separate In-Law Suite: A significant feature is the separate legal in-law apartment. This apartment has 1 bedroom, a 3-piece bathroom, laundry facilities, and a living/dining area. The in-law suite is described as being currently tenanted, providing income potential. With adequate notice the tenant will vacate. Additional Features: The home is "carpet-free," with laminate flooring throughout the upper floor and ceramic flooring in the apartment below. It has a one-car garage and a five-car driveway, offering ample parking. The property is backed by green space, providing a peaceful setting. It is close to amenities and highly-rated schools. Location: In summary, 2868 Windjammer Road is a multi-level semi-detached home offering substantial living space and the added benefit of a separate income-generating legal apartment is in Mississauga Ontario. The home backs on to former Kings Masting School. -now defunct, but facilitates an open space looking out from the backyard. Nearby Schools: Brookmede Public School, Sheridan Park Public School, St Margaret of Scotland School, Erin Mills Middle School, Loyola Catholic Secondary School Walkability: Very walkable (Walk Score: 78/100), Good transit (Transit Score: 52/100), Bikeable (Bike Score: 55/100) (id:50787)
Homelife/miracle Realty Ltd















