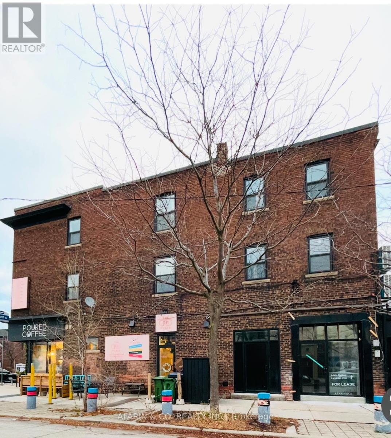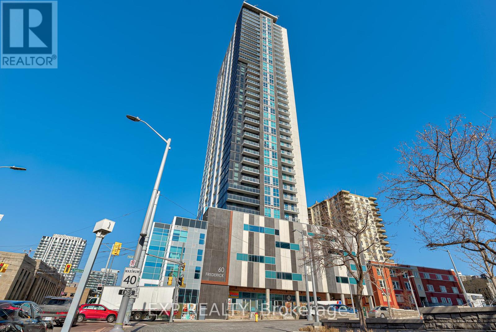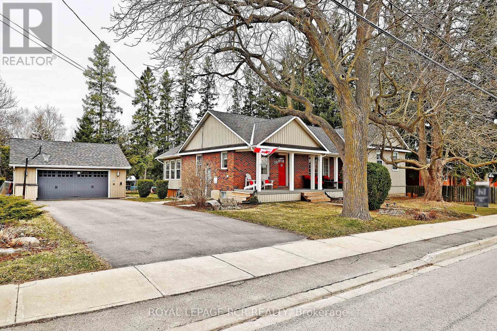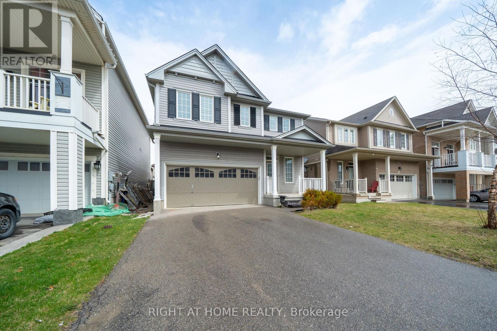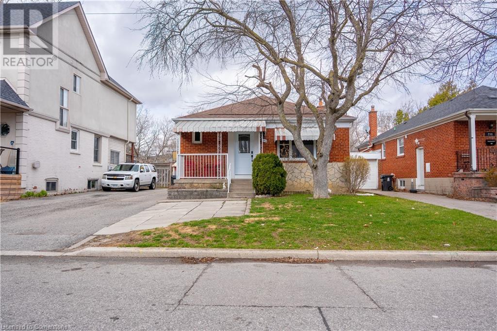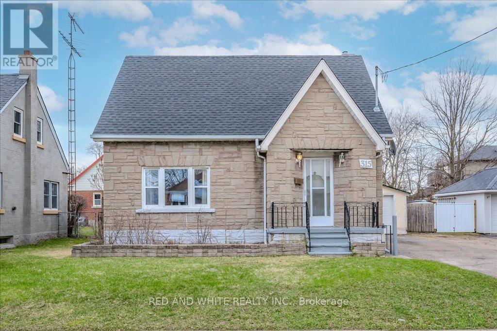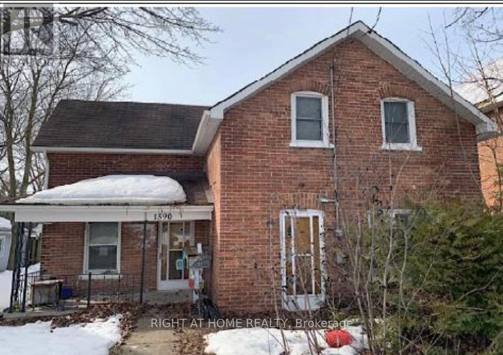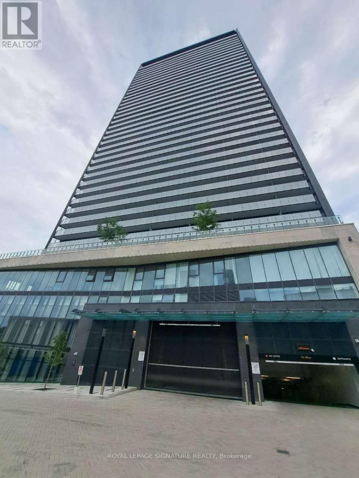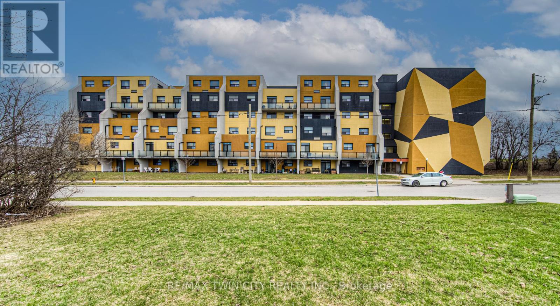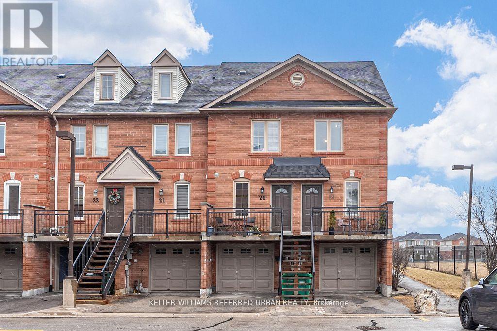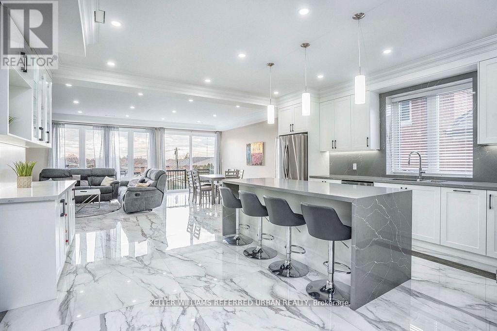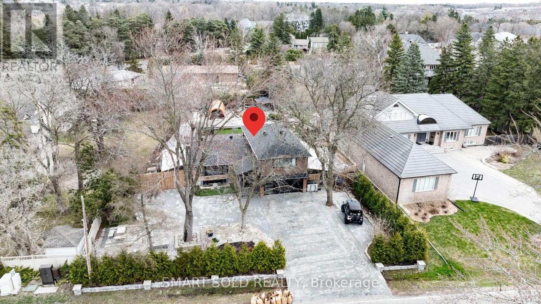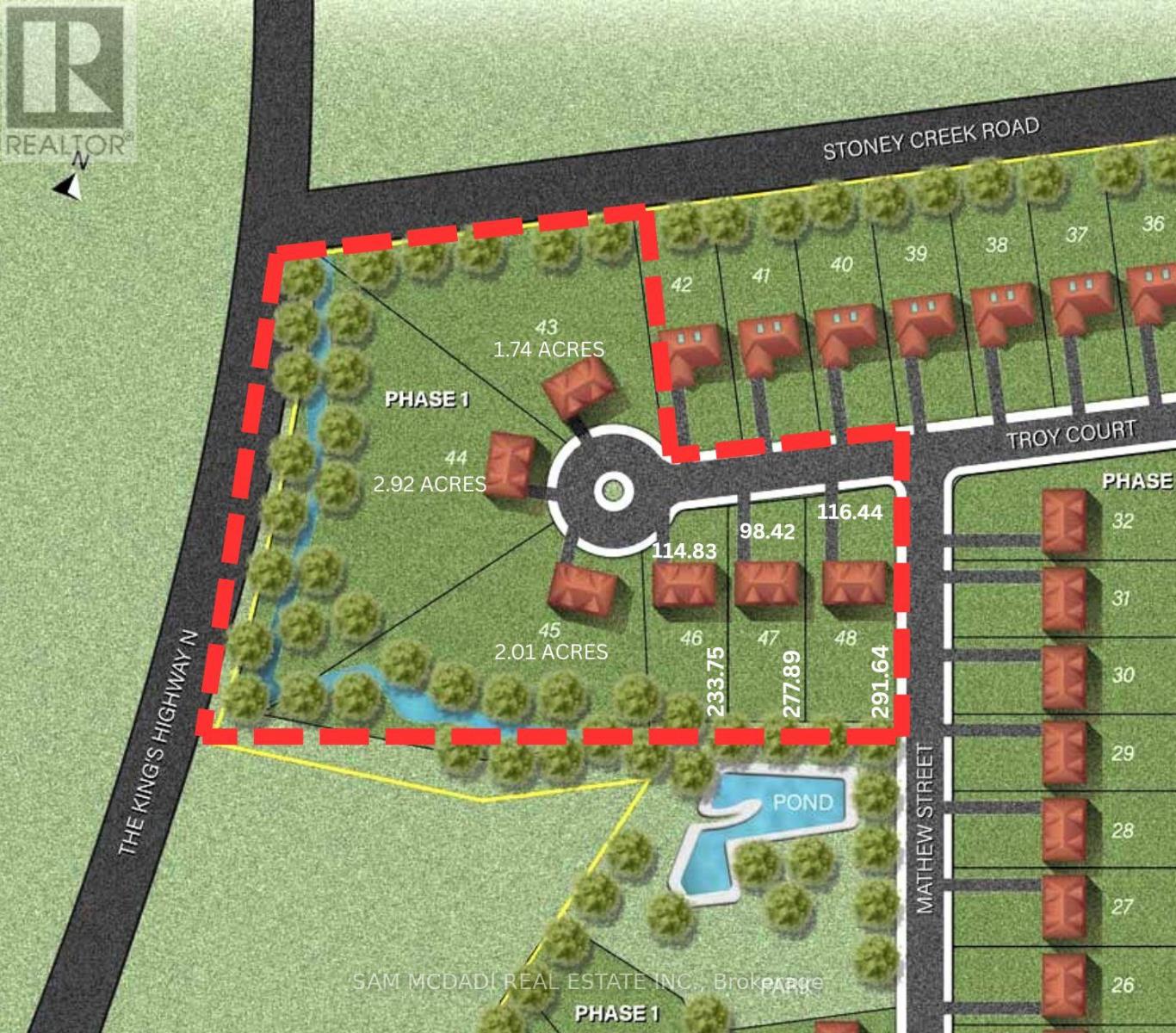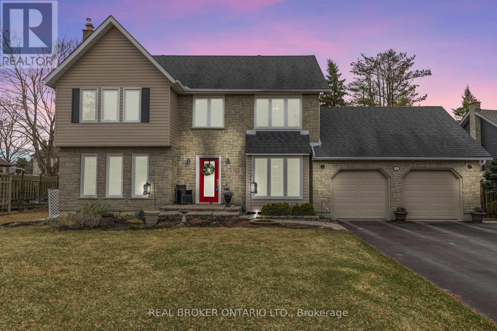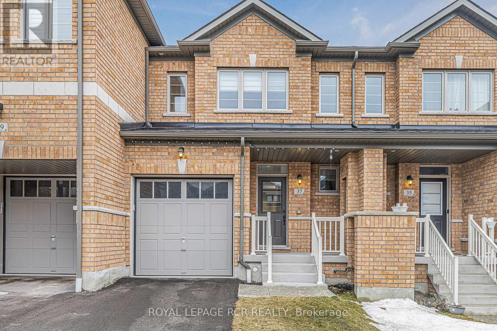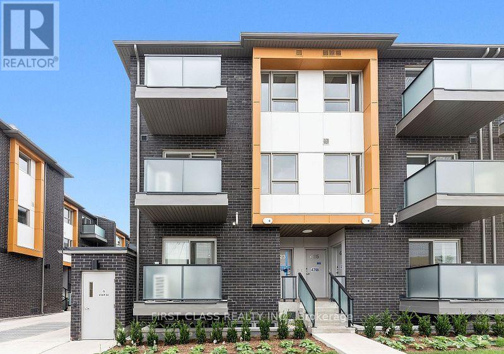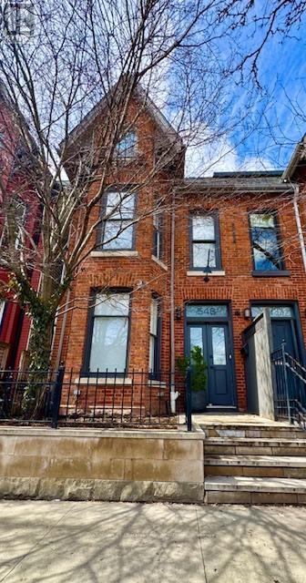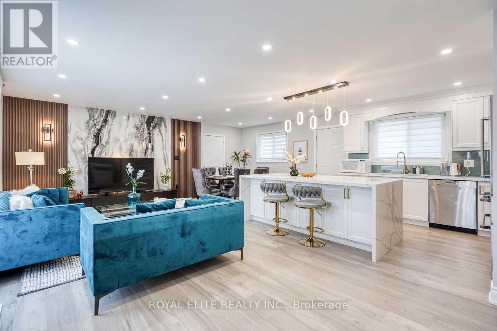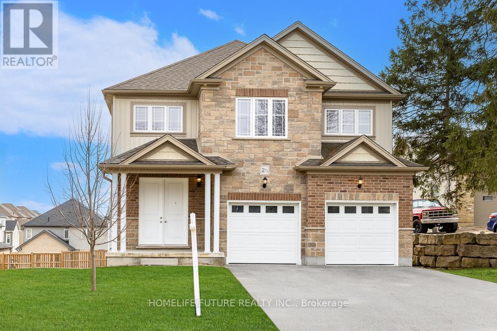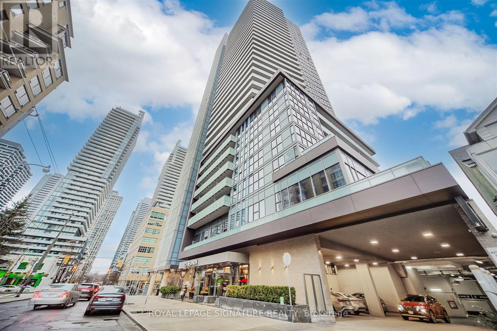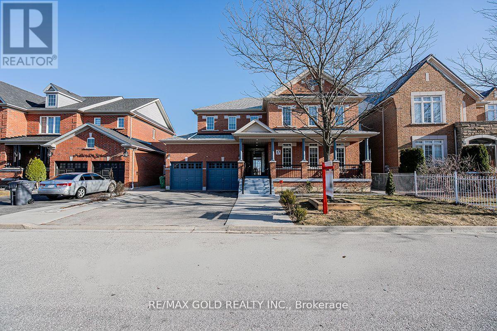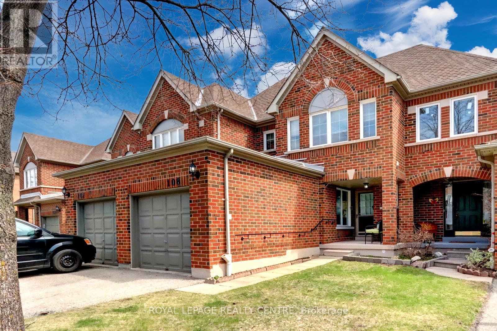Unit 4 - 79 Cedarvale Avenue
Toronto (East End-Danforth), Ontario
Newly renovated, Stunning One Bdrm Apartment Located In 'One-Of-A-Kind' Boutique Building. Dreams, Do Come True. Renovated From Top To Bottom, Everything Is New. Ensuite Laundry. Your Own Heating And Cooling Unit. Convenient Location, Surrounded By Cool Shops & Restaurants. Steps away from Woodbine Subway. This Is the Perfect Place To Call Home.***EXTRAS***Stainless Steel Fridge, Stainless Steel Stove, Ensuite Brand New Washer/Dryer, Individual HVAC (Heat Pump & AC). (id:50787)
Afarin & Co. Realty Inc.
2906 - 60 Frederick Street
Kitchener, Ontario
Sophisticated urban living at 60 Frederick Street. Experience the pinnacle of modern city living in this stylish and smart 1 bedroom + den executive condominium. This open-concept residence offers the perfect blend of comfort, convenience, and contemporary design, all within steps of vibrant downtown Kitchener. Enjoy a thoughtfully designed layout featuring a spacious bedroom plus a versatile den, ideal for a home office or guest space. The seamless flow between the living, dining, and kitchen areas creates an inviting atmosphere perfect for entertaining or relaxing. Additional features include an upgraded refrigerator, and built-in closet organizer, in-suite laundry for ultimate convenience. The condo comes with a dedicated storage locker for your extra belongings. Indulge in a wealth of exceptional amenities: a stylish party room for hosting gatherings, a stunning rooftop terrace with panoramic views and two barbecues, a state-of-the-art fitness centre to maintain your active lifestyle, 24-hour concierge service during the week for added security and convenience. Condo fee includes internet. This condominium offers an unparalleled urban lifestyle, placing you at the centre of Kitchener's growing and vibrant cultural scene. Enjoy easy access to trendy restaurants, boutique shops, entertainment venues, and public transportation including the ION streetcar. This is more than just a home; it's a lifestyle choice, Cease the opportunity to make this exceptional condominium your own. Schedule your private viewing today! (id:50787)
Exp Realty
1240 Marlborough Court Unit# 603
Oakville, Ontario
Welcome to Sovereign II, where luxury meets lifestyle in this beautifully updated 2-bedroom, 2-bathroom corner suite offering 1,269 Sq.ft. of refined living space. This sun-drenched condo boasts breathtaking panoramic ravine views through floor-to-ceiling windows with Southwest exposure, filling every room with natural light.The modern custom eat-in kitchen is a culinary delight, featuring quartz countertops, a breakfast bar, and brand-new stainless steel appliances perfectly designed for everyday living and entertaining. Both washrooms have been tastefully updated, enhancing the units contemporary charm.The expansive primary retreat offers a serene escape with a walk-in closet and a private 4-piece ensuite. The second bedroom is equally spacious and ideal for guests, a home office, or growing families.Enjoy a host of building amenities including a fully-equipped gym, indoor pool, sauna, party room, and peaceful outdoor seating areas for relaxing or socializing. One exclusive underground parking space and a private storage locker are included, with an additional parking spot currently rented on a monthly basis, a rare bonus in this sought-after location.Perfectly situated within walking distance to Oakville Place Mall, Sheridan College, parks, and public transit. With nearby trails and quick access to highways, this home is ideal for both commuters and nature lovers alike.This is more than just a condo it's a lifestyle. Move in and enjoy the perfect blend of elegance, comfort, and convenience in one of Oakville's most tranquil settings. (id:50787)
Housesigma Inc.
130 Church Street
King (Schomberg), Ontario
Welcome to this spacious and inviting 3+1 bedroom, 2-bathroom detached home in the heart of Schomberg, a perfect retreat for families! Step inside to discover a bright and functional kitchen with a cozy breakfast nook, modern stainless-steel appliances, and an LG ventless dryer for added convenience. The elegantly finished bathrooms boast modern fixtures, while the inviting sunroom with a wood-burning fireplace offers a warm space to relax year-round. Enjoy outdoor living at its finest with a private backyard oasis, featuring a large deck with black railings and a privacy screen, an above-ground pool with a wooden deck, and a BBQ area perfect for entertaining. The children's play structure and mature trees enhance the homes family-friendly atmosphere. Pool equipment, a rain barrel, and extra firewood are included for cozy evenings outdoors. The fully finished basement offers additional space with a fourth bedroom, a family room with an electric fireplace, and access to the backyard. A heated double detached garage provides ample storage, complete with attic access, six overhead lights, and a workbench area. Plus, a Tesla charging plug (30AMP) makes this home perfect for EV owners. This move-in ready home is the perfect place to create lasting memories. Dont miss your chance to make it yours in the charming community of Schomberg! (id:50787)
Royal LePage Rcr Realty
2902 - 11 Yorkville Avenue
Toronto (Annex), Ontario
Be the first to live in this brand new, never-lived-in studio at the prestigious 11 Yorkville, available for lease immediately. This beautifully designed unit features an open-concept layout with floor-to-ceiling windows, a sleek modern kitchen with built-in appliances, a spa-inspired bathroom, in-suite laundry, and elegant hardwood flooring throughout. Located in the heart of Yorkville, youll be steps from world-class dining, luxury shopping, top-tier entertainment, and convenient transit access. Enjoy premium building amenities including a 24-hour concierge, fitness centre, yoga studio, wine lounge, and rooftop terrace. Experience upscale urban living at its finest. (id:50787)
RE/MAX West Realty Inc.
148 Whitwell Way
Hamilton (Binbrook), Ontario
Well maintained 2 story detached home located in the sought-after community of Binbrook. Family-friendly neighborhood ideal for young family. Open-concept main floor with 9 feet ceiling is designed for coinvent everyday living. Hardwood floor & California shutters. Good-sized eat-in kitchen features ample storage with walkout to the backyard perfect for summer entertaining. The great room finished with hardwood floors providing a spacious space to gather. Inside entry to the double garage. You can even find a walk-in closet along the hallway. Second floor has 3 large bedrooms each thoughtfully designed to maximize comfort. Master bedroom features walk-in closet and 4 piece ensuite with separate shower. Fresh neutral colors throughout. This home is just moments away from top-rating schools, scenic parks, and the serene beauty of Binbrook Conservation Park. Offering a perfect combination of modern living and small-town charm. Unspoiled basement is waiting for your personal touch. Acting fast before it is gone! (id:50787)
Right At Home Realty
292 Bogert Avenue Unit# Main
Toronto, Ontario
Welcome to 292 Bogert Avenue – a beautifully maintained and affordable rental in one of North York’s most desirable neighbourhoods! This charming home is nestled near Sheppard & Yonge, offering the perfect balance of space, comfort, and convenience. It features three spacious bedrooms, has been freshly painted throughout, and includes brand new carpeted flooring, updated kitchen cupboards, and a brand new dishwasher—making it clean, bright, and move-in ready. Located in a quiet residential pocket, yet just a 15-minute walk to Sheppard-Yonge Subway Station and with easy access to Highway 401, commuting is a breeze. You'll love being close to grocery stores, gyms, restaurants, cafes, and everyday essentials. Additionally, parking is included, and the backyard is shared with the lower-level tenants. This is a rare opportunity to live in a meticulously cared-for home in a welcoming, family-friendly neighbourhood at an affordable price point. Some photos are virtually staged. Don't miss out on this one! Reach out to us for more information and to book your private in-person viewing today! (id:50787)
RE/MAX Escarpment Realty Inc.
315 Ottawa Street S
Kitchener, Ontario
Character, Convenience, and Opportunity. Welcome to 315 Ottawa Street South a charming 1.5 story home that blends classic appeal with thoughtful updates, all in one of Kitchener's most accessible and evolving neighbourhoods. This bright and freshly updated 3-bedroom, 2-bathroom home features newly renovated bathrooms, fresh paint throughout, new door hardware, updated lighting, brand-new luxury laminate flooring on the upper level, and new carpet in both the living room and the finished basement. The roof was updated in 2023, providing peace of mind for years to come. Parking is a breeze with space for 3 vehicles in the private driveway, plus a detached single-car garage. Bonus: an additional 23 parking spaces on a quiet city-owned laneway offer flexibility and convenience and with the lane unlikely to be developed, its a rare find. You're literally steps from the Mill Street LRT stop, putting rapid transit right at your doorstep. Plus, you're just minutes from the Iron Horse Trail, Rockway Golf Course, downtown Kitchener, shopping, restaurants, Conestoga Parkway, and everyday essentials. Bonus for future-minded buyers: This address is part of the City of Kitchener's proposed mixed-use zoning update, opening the door for expanded use and long-term investment potential as the city grows and densifies. Whether you're a first-time buyer, young family, or savvy investor, 315 Ottawa Street South is full of opportunity in a location that keeps getting better. (id:50787)
Red And White Realty Inc.
8 Thrushwood Drive
Barrie (Holly), Ontario
SPACIOUS LIVING, STEPS TO AMENITIES, & BACKING ONTO GREENERY! Get ready to fall in love with this stunning 2-storey home in Barrie's sought-after southwest end! Walking distance to shops, amenities, parks, trails, public transit, and just a short stroll to Trillium Woods E.S., this location is unbeatable. Backing onto serene greenspace with towering trees, the outdoor setting is just as impressive as the home itself. Stately curb appeal welcomes you with a stone and siding exterior, a covered front entryway, and a newer metal railing along armour stone stairs. The double-car garage offers convenient inside entry, while the backyard oasis steals the show with a covered wood gazebo, built-in kitchen and BBQ area, stone patio, and an irrigation system for easy maintenance. Inside, over 3,350 sq. ft. of finished space boasts 9ft ceilings on the main floor, engineered hardwood flooring, and a bright, airy layout. The gorgeous kitchen features ample white cabinetry, quartz counters, a tile backsplash, stainless steel appliances, and a spacious island with seating. The family room is a showstopper with coffered ceilings, crown moulding, a floor-to-ceiling stone fireplace, and large windows that flood the space with natural light. A separate living/dining room adds even more space to entertain. Upstairs, the primary suite offers a walk-in closet, an additional built-in wardrobe, and a luxurious 4-piece ensuite with a glass shower, soaker tub, vanity with a vessel sink, and toe-kick LED lighting. A 5-piece main bathroom serves three additional large bedrooms. The finished basement is designed for entertaining, featuring a stylish entertainment room with custom built-ins, wood accent walls, and an electric fireplace. The bar area includes wood-accented cabinetry, two beverage/wine fridges, and a wine drawer. The oversized laundry room offers plenty of extra storage. This #HomeToStay truly has it all; don't miss your chance to make it yours! (id:50787)
RE/MAX Hallmark Peggy Hill Group Realty
48 Credit Road
Caledon (Cheltenham), Ontario
Welcome to this charming 2-bedroom, 1-bathroom home, perfectly situated on a beautifully landscaped 0.35-acre lot in the tranquil community of Cheltenham. This well-maintained residence offers comfort, character, and versatility to suit a variety of lifestyles. The exterior features a stylish stucco finish, complemented by a durable metal roof, ensuring beauty, longevity and low maintenance. Major renovations completed in 2011 have transformed the space with new windows and doors, enhancing energy efficiency and bringing in plenty of natural light. The remodeled kitchen and bathroom add a modern touch, making everyday living a pleasure. The dining area is particularly flexible, easily adaptable to serve as an office or a third bedroom if needed, providing options to fit your lifestyle. The outdoor space is just as inviting, with manicured landscaping and a paved driveway and patios that create ideal spots for relaxation or entertaining. An attached carport and detached garage offer convenient parking and storage options. Nestled in a quiet community, this home provides the perfect blend of tranquility and access to local amenities. Don't miss out on this charming property. *Extras* Major reno in 2012 - New windows, metal roof, kitchen cabinets & appliances, flooring - furnace and A/C, bathroom. Stucco on house, Driveway and patios. (id:50787)
Century 21 Millennium Inc.
115 Darlingside Drive
Toronto (West Hill), Ontario
ALL INCLUSIVE!! This is a 2 bedroom and one bathroom with living room and spacious kitchen basement. One room is currently rented out. Ideal for Women seeking a comfortable and quite living space. A large open concept floor plan with plenty of natural light! A short walking distance to TTC stop. Many restaurants, grocery stores and U of T close by making this a perfect location. Separate entrance to give privacy to a wonderful home sweet home! (id:50787)
Ipro Realty Ltd.
Ipro Realty Ltd
1590 4th Avenue W
Owen Sound, Ontario
**CENTRAL OWEN SOUND** **DETACHED 1386 SQUARE FEET** **44' X 102' LOT**PARKING ACCESSED THROUGH LANE** ** HOUSE IS IN NEED OF TLC** (id:50787)
Right At Home Realty
14 Crescent Road
Oakville (Co Central), Ontario
Elegant Custom Luxury Home In The Heart Of Old Oakville. This Brand New, Never Lived-In Custom- 2025 Built Home Is Located On One Of The Areas Most Prestigious Streets, Approx. 1 Km From Lakeshore And Within Walking Distance To Downtown Oakville. The Home Offers Over 5,000 Sq Ft Of Total Living Space, Including 3,619 Sq Ft Above Grade, And Features 5 Bedrooms And 7 Bathrooms With A Double-Car Garage, 10 Ft Ceilings, Huge Deck In The Backyard, Walk-In Pantry, Complete Stone & Brick Exterior, Sophisticated Tile Finish Washroom With Modern Finishes. Crafted With Exceptional Attention To Detail, The Home Boasts High-End Finishes Throughout, A Gourmet Kitchen With Quartz Countertops, Backsplash, Built-In Appliances, Walk In Refrigerator, A Large Centre Island, Customized Hood, Bar Fridge In Pantry, Along With A Bright Breakfast Area That Walks Out To The Garden. Also, Features An Electric Fireplace With A Gas Connection In Place, Offering The Option To Upgrade To Gas If Desired. The Main Floor Includes Living & Dining And A Spacious Family Room With Fireplace And Built-In Shelving, And A Den/Office That Can Serve As A Ground-Floor Fifth Bedroom & A Pet Spa Area Too. Upgraded Electronic Toilet Seats in Master Bedroom Washroom & Powder Room. Upstairs, All Four Bedrooms Offer Private Ensuite Baths, Including A Luxurious Primary Suite With A Spa-Like Ensuite And A Massive Walk-In Closet With Custom Organizers in 3 Bedrooms. The Fully Finished Basement Includes A Theatre Room, Sauna, An Additional Bedroom With A 4-Piece Ensuite, A Full Kitchen , And Another Full Bathroom Ideal For Guests, Extended Family, Or Nanny Quarters. Located Close To Top-Rated Public And Private Schools, Whole Foods Plaza, And The GO Train, This Home Offers An Unmatched Lifestyle Of Comfort, Elegance, And Convenience. A Rare Opportunity To Own A Meticulously Designed Luxury Home In One Of Oakville's Most Coveted Neighborhoods. (id:50787)
Century 21 Realty Centre
1901 - 575 Bloor Street E
Toronto (North St. James Town), Ontario
Modern and elegant 1-bedroom condo located in the prestigious Via Bloor community. This bright unit offers a functional open-concept layout with floor-to-ceiling windows and sleek finishes throughout. The kitchen features integrated stainless steel appliances, quartz countertops, and ample storage, perfect for urban living. The spacious bedroom includes a large closet and stunning city views. Enjoy the convenience of in-suite laundry, a private balcony, and access to world-class building amenities, including a fitness center, rooftop terrace, pool, and 24-hour concierge. Ideally situated near Yorkville, Sherbourne Subway Station, parks, restaurants, and shopping, this unit is perfect for professionals or singles seeking a vibrant downtown lifestyle. (id:50787)
Royal LePage Signature Realty
34 Kanata Road
Brampton (Fletcher's Meadow), Ontario
Stunning 2,155 sq. ft. home with 30ft frontage & extended driveway! Enjoy a detached-home feel with double-door entry, hardwood floors, pot lights, crown molding, and a modern kitchen with stone backsplash & ample cabinetry. Features 4 spacious bedrooms, 1-bed finished basement with separate entrance through garage, and 2 separate laundries. Backyard boasts a composite deck, perfect for entertaining. Close to 3 top-rated schools. Roof shingles (2023), furnace (2024).Seller & Agent do not warrant retrofit status of basement. (id:50787)
Royal LePage Signature Realty
411 - 285 Dufferin Street
Toronto (South Parkdale), Ontario
Located in the heart of the city, King West offers an unbeatable blend of style and excitement. This trendy neighborhood is brimming with upscale nightclubs, gourmet dining, and lively entertainment venues. It's also a prime spot for celebrity sightings during the Toronto International Film Festival. Whether you're enjoying panoramic views from chic rooftop bars, taking a relaxed stroll through Trinity Bellwoods Park, or letting your dog roam free in nearby Stanley Park, King West delivers the ultimate urban lifestyle. This is more than a location, its a destination. Recognized as a global hotspot, this vibrant stretch is a haven for trendsetters, creatives, and culture lovers alike. Explore a dynamic mix of vintage boutiques, antique shops, design stores, and chic eateries. From fashionable finds to culinary gems and hip lounges, the energy is unmistakable. Step into a lifestyle that blends comfort, convenience, and elevated living. From state-of-the-art fitness spaces to vibrant social areas and stunning rooftop terraces, every amenity is thoughtfully curated to enhance your daily routine. Whether you're hosting a celebration, catching the big game, or simply relaxing with skyline views, everything you need is right here ready for you to enjoy. Enjoy peace of mind and modern convenience with an impressive suite of smart building features. Each residence includes an individual thermostat for personalized climate control, alongside advanced emergency voice communication systems and integrated smoke and carbon monoxide detectors powered by Clear Inc. technology. Suites are pre-wired for cable TV, high-speed internet, and telephone access, as per plan. Security and access are seamless, with card and key entry throughout common areas, FOB-enabled doors, and a remote-controlled private garage entry. Residents and guests benefit from a lobby enterphone system for secure visitor access, while a well-lit, temperature-controlled underground garage adds comfort and ease. (id:50787)
Century 21 Heritage Group Ltd.
214 - 185 Kehl Street
Kitchener, Ontario
Great Main Floor Condo in a Prime Location! This spacious and well-maintained 2-bedroom, 2-bathroom unit offers the perfect blend of comfort and convenience. Situated on the main floor, it features a private patio and is just a short walk to the Laurentian Power Centre plus, you'll have quick and easy access to Highway 7/8 for stress-free commuting. Inside, you'l love the generous layout, including a large dining area and a huge primary bedroom complete with a walk-in closet and its own 2-piece ensuite. Stay cool in the summer with a wall-mounted A/C unit and enjoy the added privacy of included blackout blinds throughout. Additional perks include an underground parking space, shared main-floor laundry and low monthly condo fees that cover all your utilities no surprise bills to worry about! Don't miss out on this fantastic opportunity to own a bright and spacious condo in an unbeatable location! (id:50787)
RE/MAX Twin City Realty Inc.
41 Ferndale Drive S Unit# 311
Barrie, Ontario
Step into this bright and stylish corner-unit condo offering 1464 sq ft of beautifully designed living space — with no carpeting in sight! This 3-bedroom, 2-bath gem blends function and comfort with a layout perfect for a young professional couple, first-time buyers, or anyone looking to enjoy low-maintenance living without compromising on space or style. Located mid-Barrie, you're minutes from everything — waterfront trails, shopping, restaurants, schools, and transit. Whether you're commuting, meeting friends downtown, or hitting the lakeshore on a weekend, this location keeps you connected to it all. -Open-concept layout with tons of natural light - Low condo fees – budget-friendly & stress-free -Upgrated finishes (under cabinet lighting, tile backsplash, crown moulding) create a clean, contemporary aesthetic -Spacious primary with ensuite bath incl. soaker tub and generous closet space w/organizers -Ideal work-from-home setup or room for guests -Pet-friendly building in a quiet, well-managed complex Whether you're upsizing from an apartment or downsizing from a house, this unit hits that sweet spot of space, convenience, and modern vibe. Just move in and enjoy the lifestyle. (id:50787)
RE/MAX Crosstown Realty Inc. Brokerage
339 Misty Crescent
Kitchener, Ontario
Welcome to 339 Misty Cres, nestled in the sought-after Grand River North community! This impressive raised bungalow has 1820sf of total living space and boasts 4 spacious bedrooms plus Den and 2 full bathrooms, offering ample storage and a layout ideal for families and multigenerational living. On the main level, you'll discover a bright, open-concept kitchen and living area, along with 3 generously sized bedrooms and a beautifully renovated full bath. The lower level provides an additional living space, large bedroom, den, laundry, and another full bath-Perfect for in-laws or a guest suite! The kitchen and both bathrooms have been tastefully updated and include heated floors for added comfort. The attached garage and concrete driveway provide parking for up to 3 vehicles. Step outside into your fully fenced yard with mature treesa true haven for garden enthusiasts. Enjoy well-maintained lilac bushes, mint, chamomile, hostas, rose of sharon, and a variety of homegrown produce, including dill, cherry tomatoes, lettuce, garlic, and lemon balm. This home has seen numerous upgrades, including: Helmutz exterior stone stairs and interlock, retaining wall, custom heavy gauge aluminum railing (2024); 6 seamless eavestroughs, downspouts, gutter guards (2022-Receipts available); newer windows in living room, front bedroom, and lower level; kitchen renovation featuring granite countertops, soft-close cabinets, pull-out pantry (2018). The entire home is carpet-free, and spray insulation was added in the basement bedroom, garage, and utility room. The property is ideally located just a short walk from the Grand River and the beautiful Walter Bean Trail. Conveniently close to Lackner Shopping Centre, Restaurants, Parks, and Schools such as Grand River C.I., Chicopee Hills P.S., and a new Catholic elementary school set to open nearby, along with convenient highway access for commuters. Don't miss this fantastic opportunity to own this immaculate home in a prime location! (id:50787)
Trilliumwest Real Estate
19 - 3895 Doug Leavens Boulevard
Mississauga (Lisgar), Ontario
End Unit Townhouse in Family-Friendly Lisgar This end-unit townhouse is located in the family-oriented neighbourhood of Lisgar, Mississauga. Featuring an open-concept kitchen that overlooks the combined living and dining areas, this home offers a bright and functional layout. Enjoy a large walk-out balcony leading to a deck and backyard great for outdoor relaxing or entertaining. Upstairs, you'll find 3 spacious bedrooms with large windows. The primary bedroom takes up the entire third floor, offering a private retreat with a walk-in closet and ensuite bathroom for added comfort and privacy. Close To All Amenities, Highway 401, 403 & 407, Schools, Lisgar Fields, Osprey Hiking Trails And Tons Of Parks. Don't miss out! (id:50787)
Keller Williams Referred Urban Realty
78 - 50 Strathaven Drive
Mississauga (Hurontario), Ontario
Welcome to 78-50 Strathaven Drive, Mississauga Stylish Living in Prime Hurontario Located in Mississauga's sought-after Hurontario neighborhood, this 3+1 bed, 3 bath town home offers modern comfort and unbeatable convenience. Bright east-west exposure fills the home with natural light, while the ground-level bedroom opens to a private patio and green space ideal for relaxing or entertaining. Enjoy recent upgrades including laminate flooring (2025) and updated stairs in the upper bedrooms. The open-concept layout features a functional kitchen with a breakfast bar and large picture window, flowing seamlessly into the living and dining space. With a built-in garage, private driveway parking, and ample visitor parking, this home is both practical and welcoming. You're steps from transit, top schools, parks, shopping, and just minutes to Square One and highways 403/401/407/427. (id:50787)
RE/MAX Realty Specialists Inc.
19 Mackay Street N
Brampton (Central Park), Ontario
Spacious 4-Bedroom Home with Basement & Outdoor Entertainment Area in Brampton! Welcome to 19 Mackay Street North, a charming 4-bedroom, 3-bathroom home in the heart of Brampton, offering the perfect blend of comfort, style, and outdoor living. Step inside to find bright and spacious living areas, a well-designed kitchen, and generously sized bedrooms, perfect for families of all sizes. The basement adds extra flexibility ideal for a home office, entertainment space, or guest suite. Outside, you'll discover a fantastic recreation area, perfect for summer barbecues, outdoor dining, or simply relaxing with family and friends. Whether you are hosting a gathering or enjoying a quiet evening under the stars, this space is designed for making lasting memories. Located in a family-friendly neighborhood, this home is just minutes from schools, parks, shopping centers, and major highways, making daily life both convenient and enjoyable. Don't miss out on this incredible opportunity book your private viewing today! (id:50787)
RE/MAX Realty Specialists Inc.
RE/MAX Skyway Realty Inc.
7028 Justine Drive
Mississauga (Malton), Ontario
Welcome to 7028 Justine Drive, a charming home nestled in Malton's heart, offering a rare combination of space, privacy, and convenience. This expansive property sits on a huge lot with a private backyard that backs onto a peaceful creek, providing a serene escape in the city. The front and backyards are landscaped with mature trees, enhancing the property's natural beauty and privacy. Inside, you'll find a practical layout, perfect for growing families or those who appreciate room to spread out. The home has been thoughtfully maintained over the years, with an HVAC system installed in 2022, a newer hot water tank, and roof (2014). The kitchen and bathroom were beautifully renovated in 2004, and a brand-new vanity was added to the bathroom in 2022. Windows have been replaced in stages between 2014 and 2019, ensuring efficiency and comfort throughout. The driveway was resurfaced in 2023, providing a fresh and inviting entrance to your home. The finished basement with a separate entrance adds even more potential to this already remarkable home. Location couldn't be more ideal -- just minutes from Toronto Pearson Airport, Paul Coffey Park, and easy access to Highway 427 & 407. Local schools, restaurants, and shopping are all within close proximity, making this an unbeatable spot for both work and play. Don't miss your chance to own this well-maintained property in a prime location. Book your showing today! (id:50787)
Exp Realty
83 Floral Parkway
Toronto (Maple Leaf), Ontario
Builders Own Custom Home! Beautiful bright main level features Heated Porcelain tile throughout, pot lights, high ceilings, & a gourmet kitchen featuring Quartz counters & backsplash. The kitchen features a large Quartz eat-in island. Tons of natural light, with a walk0out to the backyard from the open concept living & dining. Heated flooring throughout the main level, as well as extensive sound proofing between the main & 2nd floor. Front office w/ 3 pc ensuite on Main level, can also be used as a 5th bedroom, or an in-law suite for aging parents! 4 generously sized bedrooms on the 2nd floor. Primary bedroom w/ Balcony, 5 pc ensuite, and huge walk in Closet! Featuring 2 basement apartments with separate entrances & separate ensuite laundries! Sound insulation between all floors for complete privacy between Main levels and 2 income producing basement units. Basement is fully tenanted on a month to month basis, with great tenants & amazing income! Tenants are happy and willing to stay (same occupants since Dec 2023)! Detached finished & heated garage with it's own panel ready for your EV charger! Fully heated driveway with tons of parking space... say goodbye to shovelling! ** Extras: Separate entrance to 2 1-Bedroom basement units rented for a combined $3,750/month all inclusive (id:50787)
Keller Williams Referred Urban Realty
9 Oakcrest Avenue
Markham (Village Green-South Unionville), Ontario
Nested On A Spectacular Premium Frontage 99.96 Ft Lot In The Most Prestigious South Unionville Community, This $$$ Modern House Boasts A Range Of Brand-New Features, Including New Appliances And Freshly Updated Interior And Exterior From Top To Bottom(More Than $600k Upgrade). Luxurious Interior Living Space And Gorgeous Hardscaped Backyard, Perfect For Families And Entertaining. The Contemporary Style Kitchen Features 8 Ft Long Centre Island W/ Waterfall Granite Countertops, Brand New Top Of The Line Samsung Refrigerator & B/I Oven, Dacor B/I Gas Stove, Pot Filler, Etc. Modern Glass Railings Add A Touch Of Sophistication. The House Features 4 Spacious Bedrooms And 4 Full Piece Washrooms, While Two Elegant Ensuite Bedrooms Provide Ultimate Comfort. Customized Cabinets Throughout Providing Ample Storage Spaces. The Home Includes Pre-Wired Surveillance And Monitoring System. The Fully Finished Basement Is Designed For Both Entertainment And Functionality. Front Yard With Cedar Fence And Back Yard Enclosed By Classic Wrought Iron Fence Are Both Professionally Landscaped With Natural Stone Walkways, And Rustic Vintage-Style Accents That Add Charm And Character To Outdoor Space. Front and Back yard Features An Automatic Sprinkler System For Easy Lawn Maintenance And Is Beautifully Lit With Recessed Ground Lights Along With Pathway. This Home Offers Seamless Access To Highway 407, Few Minutes Walk To Parks And Markville Mall, Top-Tier School(Markville Secondary School), And More. Its A Rare Find That Perfectly Blends Luxury And Convenience. A Must-See. (id:50787)
Smart Sold Realty
12 Homestead Road
Toronto (West Hill), Ontario
Welcome to this charming home in serene West Hill, perfect for first-time home buyers and families! This adorable home features a large living room with fireplace, open to a spacious kitchen and dining room overlooking the lush backyard. Upstairs there are two large bedrooms and an additional versatile room in the finished basement, ideal for a guest suite or family room. With 2.5 baths each with heated floors, Lutron controlled lights and parking for four cars, this home offers both comfort and convenience. Step outside to discover an amazing backyard filled with mature trees, providing a serene oasis for relaxation and play. In the winter, enjoy your very own skating rink perfect for family fun! The home is conveniently located just a five-minute drive from the Guildwood GO station and rail stop, making your commute to downtown Toronto a breeze, with a quick 40-minute train ride. Explore the nearby trails and parks, including Rouge National Park, just a 13-minute drive away, where you can enjoy canoeing, fishing, hiking and the beach. Plus, the University of Toronto Scarborough and Centennial College are within easy reach. This cheerful and bright home offers the perfect blend of tranquility and accessibility don't miss out on this gem! (id:50787)
Bosley Real Estate Ltd.
812 - 5 Everson Drive
Toronto (Willowdale East), Ontario
Big, bright and beautiful 887 square foot 1 bedroom, 1 bathroom multi-level fully renovated condo townhome for sale in ultra-convenient north Toronto location. Highly sought-after sun-drenched corner unit that's been exquisitely updated with luxurious designer finishes throughout. Second-floor open-concept living and dining area with charming gas fireplace and with enormous windows that allow natural light to pour in and penetrate the space. Modern kitchen with stainless steel appliances, quartz countertops and new fixtures. Third floor light-filled primary bedroom with huge windows and ample closet space. Top-floor laundry area with walk-out to magnificent terrace: your ideal, private summer oasis for rest and relaxation! This spectacular bespoke property is unlike any other unit, and is the largest 1 bedroom configuration in the development. Quiet, lovingly-maintained complex provides peace and tranquility while the best of the city awaits at your doorstep! **EXTRAS** Wonderful Yonge & Sheppard location that's mere steps from subway stations, bus lines, grocery stores, eateries, shops and services. Quick TTC ride to Yonge and Eglinton; direct route to downtown. Easy access to the 401. So much to love! (id:50787)
Keller Williams Advantage Realty
2185 Blackburn Court
Burlington, Ontario
Welcome to 2185 Blackburn Crt in one of Burlington's top Communities - Brant Hills. This two storey home is going to check all of the boxes for that growing family looking for quality updated living space on a quiet court with a bonus pie shaped lot. The main attraction is definitely the main floor which is completely open concept featuring a massive, stunning white kitchen with loads of seating at the island and even more storage/cupboard space. The cozy family/living room features a gas fireplace and huge front windows giving tons of natural light. There's inside entry from the garage, an updated 2 piece bathroom and sliding doors from the dining room off to a spacious brand new deck overlooking the firepit and fully fenced yard. Up top there's 4 bedrooms one being the primary with a beautiful 4 piece ensuite and walk in closet along with another 4 piece main bathroom. The lower level features a bright spacious rec room, generous sized laundry and more storage then you need. Come see for yourself. This amazing family home truly has it all. (id:50787)
RE/MAX Escarpment Realty Inc.
Block 2 (Lots 43-48) - 48 Stoney Creek Road
Haldimand, Ontario
Welcome to SUNRAY ESTATES! A Brand New Pristine & Exclusive Residential Luxury Estate Sized Lots Subdivision Community Featuring 65 Large Premium Lots ***Sold with Site Plan Approval * Fully Serviced Site with Internal Roads, Parks & Pond * Shovel Ready for Building ***New Luxury Executive Homes Nestled in Serene Nature & Country Living Enclave in Haldimand County Near Major Urban Centres, Community Amenities & Major Highways. Perfect Blend of Rural Charm & Modern Convenience ~Truly A Rare Find~ **Total Site Features Over 71 Acres & Offers a Variety of Great Sized Lots from 0.5 Acres to Almost 3 Acre Options. Premium Features on Many of the Lots from Large Pie Shapes, Park & Pond Settings, Private Non-Neighbouring Lots with Predominant Lot Sizes on the Site Averaging 1 Acre & Smaller Lots Still Boasting Min 98ft Frontages x 180ft Depths. **Entire Site will Be Sold Serviced by Developer/Seller with Hydro Cable & Natural Gas Utilities, Internal Paved Roads, Street Lights, Sidewalks, Parks, Ponds & Storms Sewers Completed. Designed for Estate Luxury Custom New Homes Buyer to Service Homes with Cistern & Septic Systems. Various Purchase Options Available from Single Lot Sales, Block of Allocated Lots & Seller Willing to Consider & Work with Buyer on Various Purchase Options & Structure. ***This Listing BLOCK OPTION 2 OFFERS: 6 Premium Lots (Lots 43-48), 8.70 Acres, with 3 Massive Pie Shape Lots at 1.74 Ac, 2.92 Ac, & 2.01 Ac + 3 Large Lots Approx 100ft+ x 230ft+ Dp Backing onto Pond & No Rear Neighbour on All Lots Fronting onto Internal Road.*** Great Opportunity for Small to Large Builders!! or Build Your Own Custom Home Amongst Other Estates in this Exclusive New Community in a Prime Location. Minutes to Caledonia, Binbrook, Hamilton & Stoney Creek, Quick Access to Major Highways 403, QEW, Hwy 6. Enjoy Various Local Shops, Golf Courses, Trails, the Grand River, Rec Centres, Schools, Major Shops Nearby, Dining & More While Embracing the Natural Beauty of the Region. (id:50787)
Sam Mcdadi Real Estate Inc.
4201 - 195 Commerce Street
Vaughan (Vaughan Corporate Centre), Ontario
Brand New Luxury High Floor One Bedroom Unit At Festival Tower B By Menkes. Functional Layout With Modern Design Kitchen Fully Equipped With Stainless Steel BI Appliances And Quartz Countertops. Floor-To-Ceiling Windows Fill The Space With Natural Light. Walkout From Living Room To A Large EAST-Facing Quiet Balcony Offering Unobstructed Center Court Views. Residents Enjoy World-Class Amenities, Including A Fully Equipped Gym, An Indoor Pool, Elegant Party Rooms, And An Outdoor Lounge. Located In The Vibrant Vaughan Metropolitan Centre (VMC).Steps From The Vaughan Metropolitan Subway Station And Very Close To Highway 400. Surrounded By Shopping, Entertainment And Restaurant Options Such As Costco, IKEA, Walmart, Cineplex, YMCA, And Banks. (id:50787)
Advent Realty Inc
7285 Lancaster Avenue
Mississauga (Malton), Ontario
Priced to Sell! Presenting 7285 Lancaster, desired raised bungalow, located in PRIME location offering connectivity, sqft, & privacy. Single level living at its best! Ample parking w/ extended driveway. Sun-filled open-concept main level finished w/ spacious living room W/O to balcony & formal dining space. Eat-in kitchen w/ breakfast area ideal for growing families. Stroll down the hall to find 3 spacious bedrooms; primary bedroom w/ convenient 4-pc semi-ensuite. Explore the bsmt to find a finished W/O in-law suite complete w/ separate kitchen, living room, dining space, 3 additional bedrooms, & 4-pc bath. Generous backyard upgraded w/ large paver stone patio for summer entertainment. Perfect for first time home buyers looking to purchase a home with rental potential on a budget. Ideal for investors looking for an income property. Well-suited for buyers looking to downsize to single-level living. Live in a family-friendly neighborhood steps to schools, parks, recreation, shopping, & public transit; mins to major hwys, International Airport, Humber college, Downtown Toronto, Mississauga City Centre, Bramalea City Centre, & much more! Book your private showing now! Bring your best offer (id:50787)
Cmi Real Estate Inc.
2141 Cartier Crescent
Burlington (Brant Hills), Ontario
Welcome to 2141 Cartier Crescent, nestled in the desirable Brant Hills community of Burlington. This stunning 4 bedroom, 3 washroom modern family home boasts over 250k in modern upgrades throughout. The picturesque front yard offers a tranquil oasis as you approach this home. Inside, you will find a modern kitchen with high-end appliances, a cozy family room perfect for gatherings, and a master suite that serves as a true retreat with a luxurious ensuite bathroom. Additionally, the fully finished basement offers extra living space that can be used as a recreation room, home office, or guest suite. Enjoy a neighbourhood that is perfect for families, known for its friendly atmosphere and strong sense of community and beautiful green spaces. Residents benefit from easy access to parks, hiking trails, and top-rated schools. Conveniently located near shopping, dining, and public transit. Don't miss the opportunity to own this exquisite home in a prime location! (id:50787)
New Era Real Estate
35 Howard Drive
Oro-Medonte, Ontario
*OVERVIEW *Beautiful 2,500 sq ft two-storey family home in the desirable Harbourwood Community. Fully renovated in 2018 with modern finishes throughout. Surrounded by parks, trails, and just minutes from Lake Simcoe. *INTERIOR* Offers 4 bedrooms and 3 bathrooms. Features new hardwood floors, an updated kitchen with granite countertops, island, soft-close drawers, and specialty cabinetry. Two wide sliding garden doors lead to a large deck. Finished basement with gas fireplace. Interior access from garage to home. *EXTERIOR* Yard is fenced on three sides and includes extensive perennial gardens plus a peaceful meditation garden in the back corner. Large deck with hot tub access directly from the house. Oversized double garage with automatic doors, with access to both the home and backyard. *NOTABLE* Quiet, family-friendly community with nearby lake access. Steps to parks, trails, and Memorial Beach. Minutes to highway access via 5th or 7th Concessions. Zoned for Guthrie Public School and Eastview Secondary both highly regarded. *CLICK MORE INFO TAB* for FAQs, floorplans, utility bills, and summer/garden photos. (id:50787)
Real Broker Ontario Ltd.
37 Markview Road
Whitchurch-Stouffville (Stouffville), Ontario
Step into modern living in this charming 2021-built 3 bedroom townhome in Stouffville! Enjoy a light-filled, open-concept main floor with 9 ft ceilings, perfect for entertaining. Stylish eat-in kitchen boasts white cabinetry, quartz countertops and stainless-steel appliances and a walk-out to the entertaining-sized patio and fully fenced yard. Upstairs, find 3 spacious bedrooms with cozy broadloom, including a primary suite with a walk-in closet and private ensuite. An unspoiled basement offers endless potential and has a washroom rough-in. Convenient Located on the south-end of Stouffville in a family-friendly neighbourhood, you're just minutes from parks, shopping, schools, and a 5-minute drive to the GO Train station. Your perfect blend of style and convenience awaits! (id:50787)
Royal LePage Rcr Realty
10 - 95 Summerhill Avenue
Toronto (Rosedale-Moore Park), Ontario
Tucked away in a private courtyard, this hidden gem in Summerhill is a 3 bedroom, 3 bathroom townhouse in one of the city's most coveted neighbourhoods. The open-concept layout is highlighted by soaring vaulted ceilings, creating a bright and airy atmosphere throughout. The stylish Scavolini kitchen (2022) is equipped with premium Miele appliances, plus plenty of cabinetry for storage. A large center island provides ample seating for the whole family, and direct access to the private fenced yard makes outdoor entertaining a breeze. Upstairs, two separate bedrooms offer both privacy and practicality. The top-floor primary suite is a true sanctuary, featuring a luxurious 4-piece ensuite (2022) with a sleek European-style Grohe shower fixture, a seating area, and a walk-in closet. A standout feature is the private rooftop terrace, a peaceful retreat perfect for enjoying morning coffee or evening cocktails. The expansive lower level offers a versatile space ideal for a family room and direct access to the underground parking. A skylit basement bedroom adds charm, bathed in natural light for a bright and airy ambiance. With over 500 square feet of private outdoor space across three separate areas, this townhouse is truly one-of-a-kind. Just steps from David A. Balfour park, in close proximity to a handful of Toronto's top rated schools, and the best cafes, boutiques, and restaurants Summerhill and Rosedale have to offer. This home offers exceptional value, and an exciting opportunity to live in one of the best neighbourhoods! (id:50787)
Bosley Real Estate Ltd.
534 - 2791 Eglinton Ave East Avenue E
Toronto (Eglinton East), Ontario
Discover this newly built 1-bedroom, 1-bathroom 1 Parking townhouse nestled in the highly sought-after Toronto East neighborhood. Just steps from top amenities including schools, parks, grocery stores, and a variety of transit options like the Eglinton LRT, TTC buses, and Kennedy Subway Station. The modern kitchen features stainless steel appliances, a sleek granite countertop, and stylish backsplash ideal for both everyday cooking and entertaining guests. Additional perks include ensuite laundry and a convenient underground parking spot. (id:50787)
First Class Realty Inc.
Main Flr - 546 Parliament Street
Toronto (Cabbagetown-South St. James Town), Ontario
Welcome To 546 PARLIAMENT STREET. This beautifully fully renovated Victorian heritage building is the perfect place for you to set up shop. Main Floor Retail/Office Space nestled in the Heart Of Downtown Toronto, Perfect For Retailers, Professionals or Creative Businesses; I cant wait to hear about what you want to put in this space. High ceilings bright bay windows and wood floors throughout this open space ready to be built to suit your needs. LOCATION LOCATION LOCATION directly on Parliament Street great pedestrian traffic and great street visibility and access to lots of public parking. Add this to your short list of places to see and don't miss an opportunity to establish your business here. Approx 600-700sqft main floor and 600-700sqft basement. (id:50787)
Century 21 Leading Edge Realty Inc.
2 Lesgay Crescent
Toronto (Don Valley Village), Ontario
Beautiful And Bright 3+1 Bedroom Detached Nestled On A Quiet, Tree-Lined Street In A Prestigious North York Enclave. This Beautifully Renovated Home Tons of $$$ Spent , Sits On A Rare Wide Oversized Lot, Fully Fenced For Ultimate Privacy And Security. A Stylish Luxury Metal Gate Sets The Tone, Leading To Two Expansive Yards And A Stunning Paved Interlocking Stone Patio Perfect For Summer Entertaining Or Extra Parkings.Step Onto The Charming Front Porch And Be Wowed By Parking For Up To 4 Vehicles. Inside, You'll Find A Sophisticated Interior With Modern Luxury Finishes, Lots Of Elegant Pot Lights, And Gleaming Floors Throughout. The Open-Concept Living And Dining Space Is Filled With Natural Light From A Large Picture Window And Anchored By A Chic Modern Accent Wall.The Chefs Kitchen Is A Showstopper, Boasting A Spacious Granite Island Ideal For Cooking, Hosting, And Everyday Family Life,Spacious Cabinets Space,Top-Of-The-Line Modern Stainless Steels Appliances. The Finished Functional Basement Offers A Cozy Bedroom And A Stylish 3-Piece Bath Perfect For Guests, in-laws, Or Extra Living Space.Enjoy Peace Of Mind On This Low-Traffic Crescent, Friendly Neiborhood While Being Minutes From Everything: Top-Rated Schools (Public, Catholic, French immersion), Highways 401/404/DVP, Leslie Subway Station,Groceries,Super Markets,Fairview Mall, Restaurants,Hospital And Nymark Plaza Just Steps Away. Showing With Confidence.Don't Miss This Rare Gem In Prime North York. (id:50787)
Royal Elite Realty Inc.
2 1/2 Royland Crescent
Ingersoll, Ontario
This Home, Situated On A 58 X132 Lot, Features 4 Bedrooms And 3 Bathrooms. It Includes A Double Car Garage And Has Been Freshly Painted With New Vinyl Flooring Throughout. (id:50787)
Homelife/future Realty Inc.
1913 - 125 Redpath Avenue
Toronto (Mount Pleasant West), Ontario
Deluxe Condo by Menkes. Steps away from everything, all in one of Toronto's robust neighbourhoods.Specially elevated 9 Ft Ceiling with corner unit. 1 bedroom, 1 bathroom With Modern Design. Open Concept with Kitchen and Living Area. Ensuite Laundry. Laminate Flooring throughout. Close to Supermarket, Restaurants, Cafes, Shopping. 24 hr Concierge. Fresh interior Wall Painting 04/2025.Bright, Spacious and Move-In Condition. Excellent transit access - Steps away from Eglinton Crosstown LRT with 2025 opening and with plan of LRT extension to Pearson Airport (underway).Built-In Appliances: Stove, Refrigerator, Microwave and dishwasher. Washer/Dryer. Quartz CounterTop with Backsplash, Laminate and Porcelain Floors. Amenities: Gym, Party Room with Kitchen, Bar & Lounge, Theater Room, Yoga room, Billiards, Building BBQ area (id:50787)
Royal LePage Signature Realty
401 - 3 Southvale Drive
Toronto (Leaside), Ontario
Luxury Living in a Shane Baghai Boutique Building. This large 2 bedroom plus Den Suite has never been lived in and was one of the professionally furnished model suites. It has an open-concept layout with a large kitchen, The Den walks out to the balcony. It comes with everything you need to please your senses: Custom blinds, Miele appliances, a Natural gas range, Linear fireplace, 10-inch Baseboards, Toto Wash let, an Italian Imported Kitchen, Smart home technology, an 85-inch TV. All Furnishings and Artwork. Two parking spaces, One Locker Room, and a BBQ with Gas Connection on the Balcony. Close to Downtown, Public Transit, LRT, all Major Grocery Stores, Shopping Centers, and Big Box Stores. (id:50787)
Bridlepath Progressive Real Estate Inc.
351 - 25 Adra Grado Way
Toronto (Bayview Village), Ontario
Luxurious high demand Scala condo by Tridel, **Soaring 9 ft ceilings**, floor to ceiling windows, modern and luxurious finishes, open concept, spacious master bedroom with walk-in closet, large balcony, one parking , prime location, easy access to 401, 404, malls, restaurants and all amenities. **EXTRAS** Fridge, stove, dishwasher, dryer, washer, Window Blinds,all existing light fixtures. (id:50787)
Bay Street Group Inc.
16 - 3895 Doug Leavens Boulevard
Mississauga (Lisgar), Ontario
LOW MAINTENANCE FEE! PRICED TO SELL! Fantastic opportunity for first-time buyers and investors! This bright and spacious 3-storey townhome offers a functional open-concept layout with its own private backyard and walkout deck perfect for relaxing or entertaining. Featuring three generously sized bedrooms, including a primary suite with a private ensuite, and two full bathrooms, this home offers plenty of room for a growing family. The built-in garage provides direct access to the home for added convenience. Recent upgrades include brand new bathrooms, new landing, freshly painted, pot lights and new kitchen cabinet facelift. Located in a family-friendly neighborhood close to excellent schools, shopping, GO Station, and major highways, this well maintained, move-in-ready home also comes with low maintenance fees - making it a smart, affordable choice in a high-demand area. (id:50787)
Century 21 Innovative Realty Inc.
1106 - 350 Alton Towers Circle
Toronto (Milliken), Ontario
Excellent location! This Bright, Well Maintained Unit offers: A Spacious 2 Br + Den, 2 Full Baths. Un-obstructed east and sun rises view. As per seller unit renovated in 2023 such as: Laminate Floor Throughout, Unit painted, Owner changed all the Lighting fixtures to LED, main bathroom and Upgraded plumbing under the kitchen sink. and bathroom sinks. Huge Master Bedroom With 4Pc Ensuite Bath (renovated Feb 2025). Den Can Be Used As An Office Or A Bedroom. Large Storage Room Inside The Unit. According to owner "you can't hear your neighbor", good sound proofing as per owner experience. Steps to TTC, Walking Distance To Supermarket, Restaurants, Bank, Library, School, Parks. Mins Drive To The Upcoming TTC Subway Line To Downtown, 10 mins drive to 401, Excellent Schools Nearby, Great Amenities: Gym, Tennis Court, Games Room, Sauna, Whirl pool, Security Gate house. 15 minutes drive to Scarborough Town Centre and Markville Mall. (id:50787)
Homelife/miracle Realty Ltd
305 - 250 Davis Drive
Newmarket (Central Newmarket), Ontario
Welcome to this impeccably renovated, west-facing condominium ideally located in the vibrant heart of Newmarket. Showcasing over 1,100 square feet of thoughtfully designed living space, this sophisticated residence features two generously proportioned bedrooms, two fully updated bathrooms, and a sun-drenched solarium perfectly suited for a home office, creative studio, or reading retreat. Crafted with elegance and attention to detail, the interior boasts premium finishes throughout, including engineered hardwood flooring, a stylish open-concept living and dining area, and a chef-inspired kitchen complete with quartz countertops, a sleek island, stainless steel appliances, and custom cabinetry. The spacious primary suite is a true sanctuary, offering a walk-in closet and a beautifully renovated 3-piece ensuite with a modern walk-in shower. The second bedroom features direct access to the bright and versatile sunroom through elegant glass doors, providing a seamless extension of the living space. Additional features include in-suite laundry and access to exceptional building amenities such as a library and a large party/meeting roomideal for both relaxation and entertaining. Perfectly positioned within walking distance to shops, restaurants, parks, trails, and GO Transit, and just minutes from Southlake Regional Health Centre, Yonge Street, and Upper Canada Mall, this light-filled turnkey unit combines luxury, comfort, and convenience in one of Newmarket's most sought-after communities. Move-in ready and not to be missed, experience refined condo living at its finest. Schedule your showing today. (id:50787)
Right At Home Realty
17 Yellow Pine Road
Brampton (Bram East), Ontario
Welcome to your dream home nestled in the heart of Castlmore! This exquisite 4 + 1 bedroom, 6 washroom residence offers a perfect blend of luxury, space, and functionality, making it the ideal setting for families looking to grow and thrive. With generous living spaces throughout, this home boasts a well-thought-out layout that maximizes comfort and style. The heart of the home features a gourmet kitchen equipped with high-end appliances, ample cabinetry, and a large island perfect for culinary enthusiasts and family gatherings. Retreat to the expansive primary suite, which includes a private oasis with a his and hers closet, ensuring ample storage and organization along with three additional well-sized bedrooms provide plenty of room for family members or guests, each paired with easy access to beautifully designed bathrooms Enjoy the ultimate entertainment experience in the finished basement, featuring a recreation area perfect for movie nights, game days, or family gatherings. The basement spacious includes a separate entrance from the builder, offering potential for an in-law suite. No more morning rush hour! This home features six stylishly appointed washrooms, ensuring convenience for the entire family. Situated on a ravine lot, the backyard offers no houses behind, ideal for outdoor entertaining or peaceful relaxation. With a total of 7-car parking capacity, accommodating guests or multiple vehicles will never be an issue . This beautiful home is situated right behind a reputable school, providing easy access to education and a safe environment for your children. Castlmore is known for its welcoming neighborhoods and amenities, making it a perfect place to raise a family. This property has been lovingly maintained by its original owners, showcasing pride of ownership and a sense of community. (id:50787)
RE/MAX Gold Realty Inc.
108 - 5230 Glen Erin Drive
Mississauga (Central Erin Mills), Ontario
Beautiful 3 Bedroom Town Home In Prime Erin Mills Location. Features Renovated Kitchen With New Stainless Steel Appliances And Quartz Counter Tops (2025). Kitchen Comes With Separate Breakfast Area And Walk-Out To Backyard. Main Floor Family Room With Hardwood Floors And Fireplace. Large Combination Living And Dining Rooms With Lovely Hardwood Floors. Spacious Primary Bedroom With Gorgeous Updated 3 Piece Ensuite And Walk-In Closet. Additionally There Is A Main Bathroom On 2nd Level That Has Also Been Recently Updated. This Home Has Been Freshly Painted Through-Out Including The Basement In 2025! Brand New Modern Light Fixtures Through-Out Home. Conveniently Located Close To Credit Valley Hospital, Erin Mills Town Centre Shopping Complex, Grocery Stores, Walmart, Erin Mills Library, Places Of Worship, Schools - Including Top Rated John Fraser Secondary School, Transit And Highways 403, 401 & QEW. (id:50787)
Royal LePage Realty Centre
34 Ellis Park Road
Toronto (High Park-Swansea), Ontario
Located literally steps to High Park, and just minutes to Bloor West Village and Roncesvalles Village. This rarely offered, ravine-lot property on Ellis Park Rd. is surrounded by nature AND urban convenience. This unique property offers breathtaking views of the High Park and Grenadier Pond from multiple levels of stunning outdoor space, including the recently rebuilt main floor terrace. A layout designed for everyday comfort and elevated living. The open-concept main floor features a convenient powder room and walks out to the private terrace overlooking the park and pond - perfect for morning coffee or outdoor entertaining. Upstairs, you'll find four spacious bedrooms, while the newly finished lower level with walk-out provides flexible space for a family room, office, theatre room, or guest suite. Set on one of Toronto's most well known and sought after streets, directly across from High Park and just steps to Runnymede Station. This must-see home boasts loads of character and even has a secret backyard path to Bloor St. Easy access to Lake Ontario, The Gardiner, Downtown and the Airport. Carson Dunlop pre-list home inspection available upon request. (id:50787)
Real Broker Ontario Ltd.

