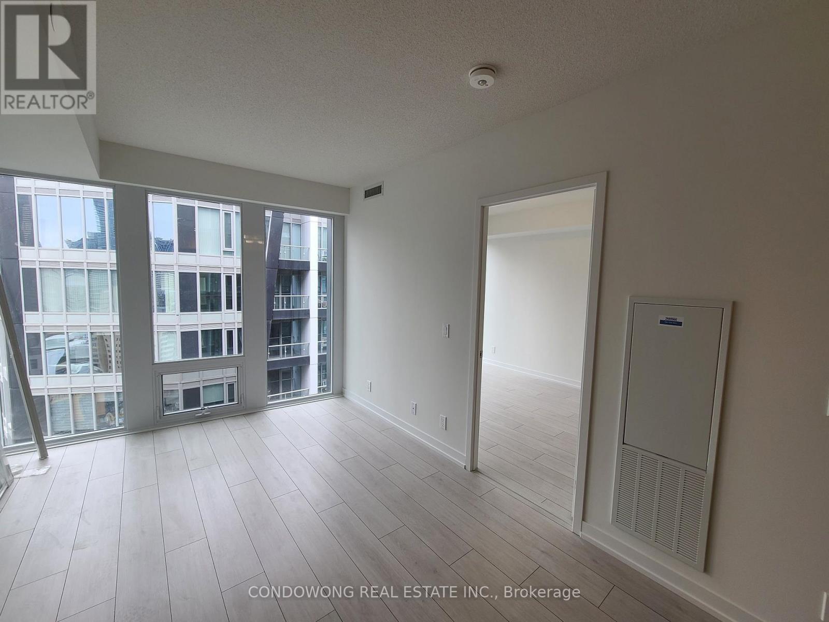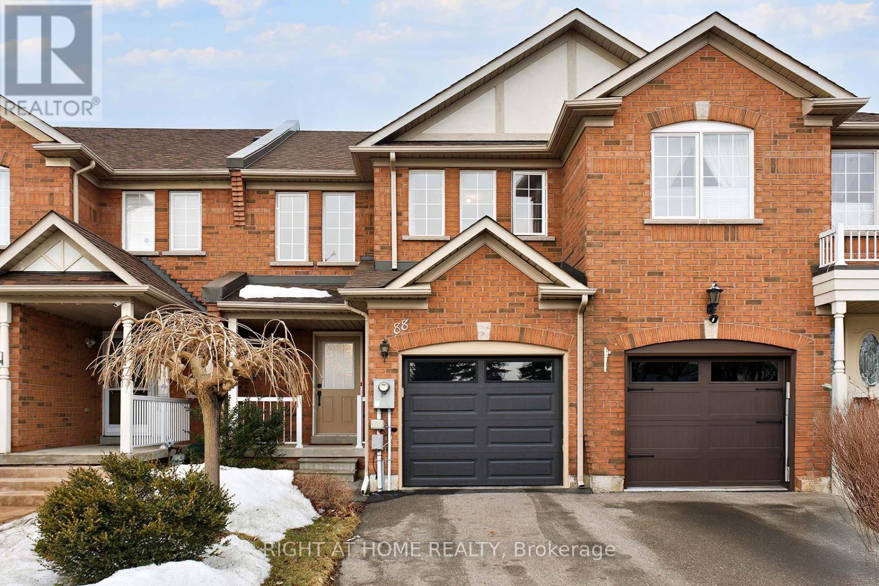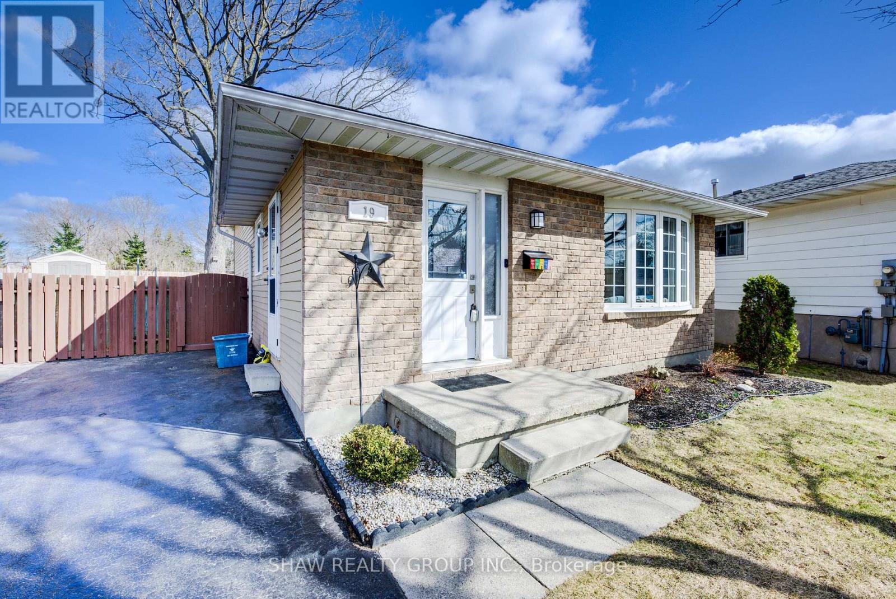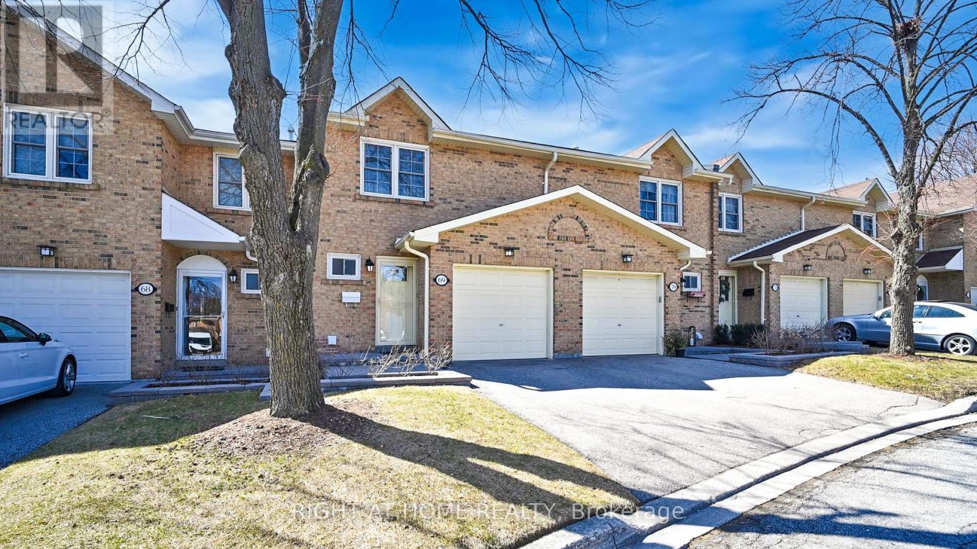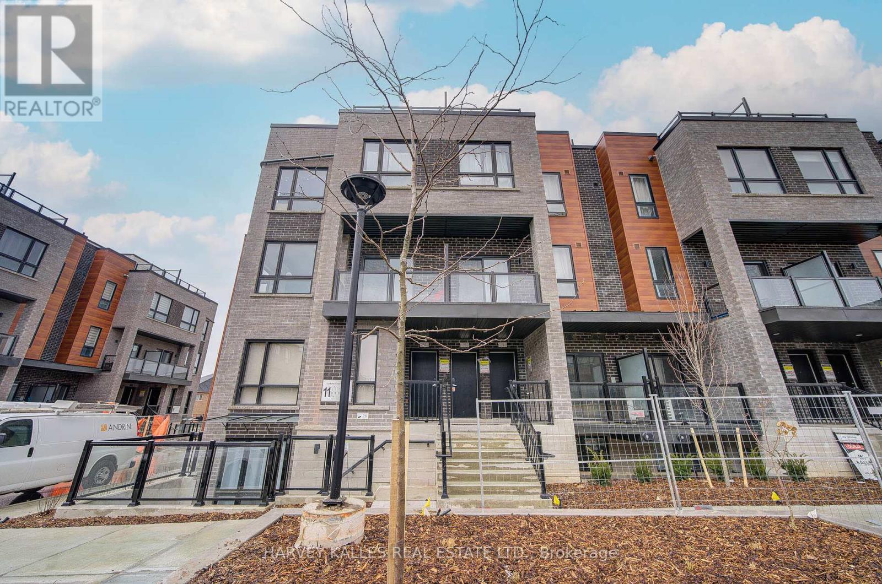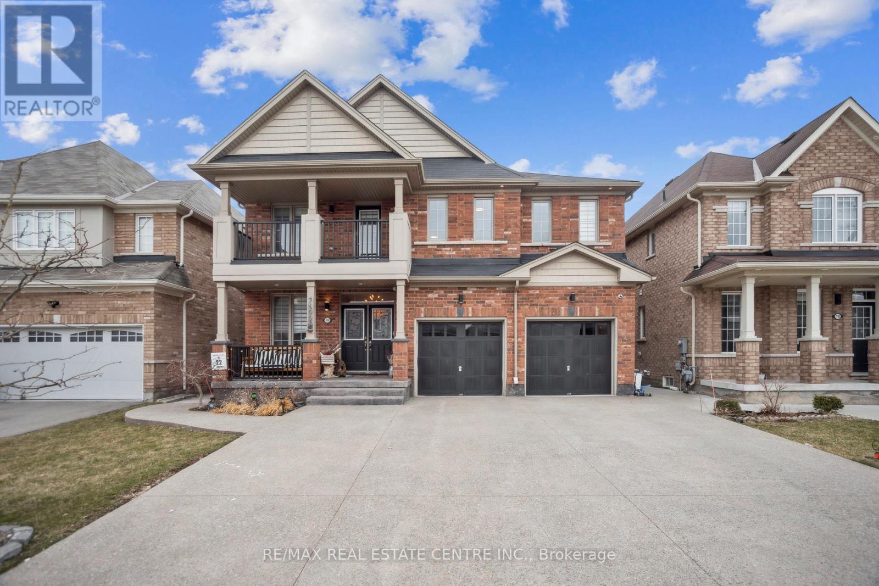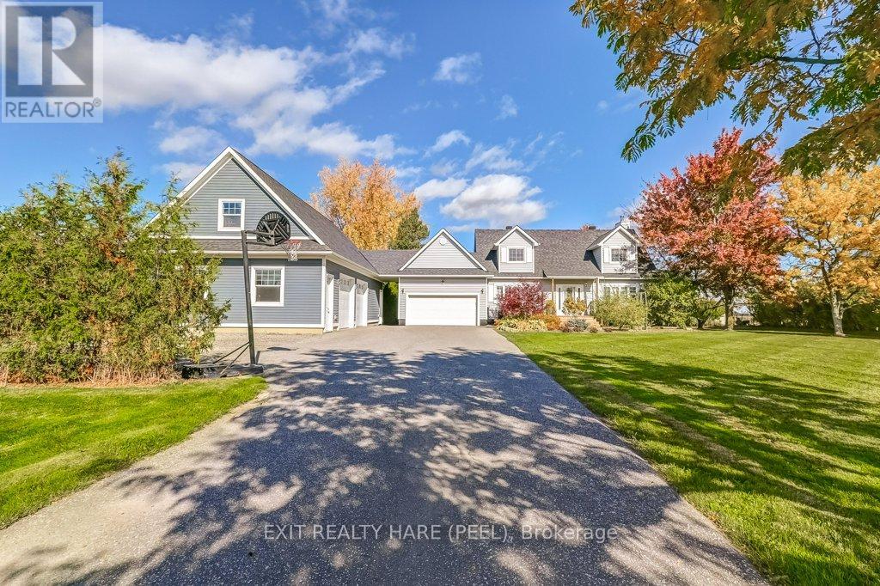3830 East Street
Innisfil, Ontario
Top 5 Reasons You Will Love This Home: 1) Five bedroom sidesplit situated on a generous half-acre lot, just minutes from the stunning Friday Harbour and the shores of Lake Simcoe 2) Expansive backyard oasis featuring a delightful above-ground pool, ideal for summer fun and creating lasting memories with friends and family in your very own outdoor haven 3) Established in a family-friendly community boasting easy access to multiple serene beaches and scenic water access points, offering endless opportunities for outdoor recreation and relaxation for your household to enjoy 4) Seamless kitchen and living room that serves as the heart of the home, providing a warm, welcoming space for family gatherings, meal prep, and cozy nights in 5) Upgraded with a new well pump (2024) and iron filter (2025), ensuring peace of mind and water quality, with a total of 1,913 square feet of beautifully finished living space. 1,273 sq.ft. plus a finished basement. Age 31. Visit our website for more detailed information. (id:50787)
Faris Team Real Estate
3001 - 60 Shuter Street
Toronto (Church-Yonge Corridor), Ontario
Wonderful 1 Bedroom At Fleur Condos! Just Steps From Ttc, Endless Retail, Lush Greenspace, Path, Universities, Eaton Centre And TheFinancial District. Fleur Is Your Link To Toronto's Downtown Core. Amenities Include: 24Hr Concierge, Party Room, Walk-Out Rooftop Terrace, MediaRoom, Kids Room, Spacious Private Outdoor Terrace W/Bbq Facilities, Fully-Equipped Gym & More! (id:50787)
Condowong Real Estate Inc.
204 - 960 Bloor Street
Mississauga (Applewood), Ontario
This much-loved and well-maintained, owner-occupied 2 bedroom & 2 bathroom unit offers 872 square feet of turn-key living space and features a coveted split bedroom floor plan! The 'Terraces on Bloor' is a lovely, low-rise boutique condo with just 12 units in the highly-sought after, family-friendly community of Applewood Hills. You will enjoy the open concept living room, dining room and kitchen; a bright and brilliantly-illuminated main living space with sunlight flowing in through numerous windows including the sky-high window located at the top of the spectacular 13-foot cathedral ceiling. The impressive cook's kitchen is well equipped with natural oak cabinets; quartz countertops in warm cappuccino with a luxurious suede finish; and a long kitchen island with a superior Blanco granite undermount sink in Anthracite black. The well-equipped kitchen also enjoys 4 Frigidaire stainless steel appliances. The primary bedroom 'retreat' has an extra-large 4-piece ensuite and an ample walk-in closet. The second bedroom is a good size and enjoys a double closet and is conveniently located next to the second 4-piece bathroom. The laundry room has a stacked GE washer and dryer and additional storage space. Both bedrooms have 9-ft coffered ceilings with natural light pouring in through good sized windows. 'Terraces on Bloor' is just a hop, skip and a jump to Applewood Heights Secondary School, St. Thomas Moore School, Tomken Road Middle School and Bloor Athletic Field. It is within easy access to just about everything including shopping at Applewood Hills Plaza and walking trails located at Applewood Hills Park. And it's a short drive to Rockwood Mall, Walmart Superstore, Costco, Square One and Sherway Gardens. Just minutes to major highways, the airport & numerous GO Train Stations with commuter access to Toronto's downtown core! See 3D tour and floor plans! (id:50787)
Royal LePage Real Estate Services Ltd.
88 Julliard Drive
Vaughan (Vellore Village), Ontario
Beautiful Freehold townhouse with lots of natural light, located in a high demand Vellore Village neighbourhood in the heart of Vaughan. This home features an upgraded kitchen on main floor with dining room and a bright living room. Step outside to a fenced private backyard. Hardwood floors throughout the main and upper levels. Second floor with 3 spacious bedrooms. Lots of Upgrades: quartz kitchen countertop (2025), Lennox furnace (2021), new roof and air conditioner (2018), owned water heater (2016). Facing Julliard Park, close to many amenities and restaurants. Walking distance to Juilliard French Immersion School, Vaughan Mills Shopping Mall and Canada's Wonderland. Conveniently located near highway 400 & 407, subway, hospital, and more. Don't miss out on this move-in ready home! (id:50787)
Right At Home Realty
19 Sekura Place
Cambridge, Ontario
Welcome to 19 Sekura Place, a well-kept family home nestled on a generous lot in a quiet court in North Galt. This 3+1 bedroom, 2 full bath backsplit offers approximately 2,000 square feet of living space and is located in a highly sought-after neighbourhood known for its low turnover and strong sense of community. The location is idealclose to top-rated schools, just minutes to Highway 401, and steps from the scenic 185-acre Dumfries Conservation Area with its trails and natural beauty. The home is move-in ready, yet also offers the perfect canvas for your personal style and updates. Inside, you'll find a bright and fresh interior featuring spacious rooms with excellent natural light, thanks to large windows installed throughout in 2018/2019. Key upgrades include a newer furnace (2018), roof (2017), fresh paint, renovated bathrooms, and updated flooring. The layout is well thought out, with three bedrooms and a full bath on the upper level, separate from the open-concept kitchen and main living areas. The primary bedroom offers his and hers closets and a peaceful view of the backyard. On the lower levels, there's even more space to enjoy, including a large rec room with a cozy gas fireplace, an additional bedroom, a second full bathroom, laundry area, and ample storage throughout. Outside, the property continues to impress with a fully fenced yard, mature trees, a newer shed, private deck, and beautifully maintained landscaping. The freshly sealed driveway adds to the homes curb appeal. This is a solid, well-maintained home in a family-friendly neighbourhood surrounded by amenities, great schools, and a growing community. Whether you're looking to settle in or invest in future potential, this home is a rare find. Schedule your private showing today and see everything 19 Sekura Place has to offer. (id:50787)
Shaw Realty Group Inc.
69 - 1951 Rathburn Road E
Mississauga (Rathwood), Ontario
Charming, fully renovated 3 bedroom, 4 bathroom townhome in desirable Rockwood Village, minutes to Longos, Rockwood Plaza, Etobicoke Creek/border, parks, schools, transit (1 bus to Subway) and other amazing amenities this area has to offer. This lovely home offers open concept layout, modern kitchen, oversized island, quartz countertops, pot lights, direct garage access from the house, walkout to a sun-filled yard, gas BBQ line, finished basement with 3 pc bath, fully equipped laundry room & a fireplace. Huge primary bedroom with 3 pc ensuite, no carpets throughout, tons of storage, amazing location within the complex is all you need. Garnetwood Park at your doorstep offers a variety of recreational activities (eg. tennis and baseball courts, soccer field, kids play pad, fully fenced dog area, and much much more). This home is a must see! Floor plans attached. (id:50787)
Right At Home Realty
75 Banting Crescent
Brampton (Fletcher's West), Ontario
Motivated Seller, Well Kept Property In Brampton's Highly Sought-After Community, Elegantly Upgraded, Detached Home Featuring 4 Bedrooms and 3.5 Bathrooms, this home provides exceptional versatility with a **LEGAL REGISTERED TWO UNIT DWELLING** Basement. Perfect For Investors & First Time Buyers. Upgraded Hardwood Floors, New Paint, New Windows & Doors, New Roof, Oak Stairs, Pot Lights, Quartz Counter in Upgraded Kitchen, Extended Driveway. Filled with Natural Light and Offering Plenty of Closet Space, Just off the kitchen, you'll find easy access to the Side Yard. The Concrete Backyard is ideal for outdoor Sitting and Relaxation. Close Distance To All Schools, Sheridan College, Parks and Shoppers World Plaza. Minutes To Future LRT. Convenient access to Highway 401, 407 & 410... (id:50787)
Royal LePage Flower City Realty
120 - 24-11 Lytham Green Circle
Newmarket (Glenway Estates), Ontario
Direct from the Builder, this townhome comes with a Builder's Tarion full warranty. This is not an assignment. Welcome to smart living at Glenway Urban Towns, built by Andrin Homes. Extremely great value for a brand new, never lived in townhouse. No wasted space, attractive 2 bedroom, 2 bathroom Includes TWO parking spot and TWO lockers, Brick modern exterior facade, tons of natural light. Modern functional kitchen with open concept living, nine foot ceiling height, large windows, quality stainless steel energy efficient appliances included as well as washer/dryer. Energy Star Central air conditioning and heating. Granite kitchen countertops.Perfectly perched between Bathurst and Yonge off David Dr. Close to all amenities & walking distance to public transit bus terminal transport & GO train, Costco, retail plazas, restaurants & entertainment. Central Newmarket by Yonge & Davis Dr, beside the Newmarket bus terminal GO bus (great accessibility to Vaughan and TTC downtown subway) & the VIVA bus stations (direct to Newmarket/access to GO trains), a short drive to Newmarket GO train, Upper Canada Mall, Southlake Regional Heath Centre, public community centres, Lake Simcoe, Golf clubs, right beside a conservation trail/park. Facing Directly Towards Private community park, dog park, visitor parking, dog wash station and car wash stall. Cottage country is almost at your doorstep, offering great recreation from sailing, swimming and boating to hiking,cross-country skiing. Final registration/closing scheduled for Spring 2025 (id:50787)
Harvey Kalles Real Estate Ltd.
7690 Black Maple Drive
Niagara Falls (Brown), Ontario
Welcome to luxury living with this stunning all brick detached home spanning almost 3000 sq.ft., nestled on a premium lot($30k premium). The main level offers a functional layout, including an office, formal dining room, & spacious family room, large family kitchen with a double-sided fireplace. There is also a separate entrance from the garage leading into the mud/laundry room. Upstairs, A grand primary bedroom awaits with expansive an ensuite and his and hers walk-in closets. The 2nd primary bedroom has its own ensuite with a walkout to the covered balcony. Two more bedrooms connected by a jack-and-jill bath, also with walk-ins closets. Recently finished, the walkout basement offers numerous upgrades featuring another kitchen, 2 bedrooms, & a three-piece bath. The large driveway has exposed aggregate which goes all around the house including the backyard which won't require any maintenance! The backyard has an extended deck that can entertain the whole family and also covers the basement entrance! No carpet in the entire house, along with pot lights through out the whole house. Too many upgrades to list, this house is a must see that will not last! (id:50787)
RE/MAX Real Estate Centre Inc.
Cosmopolitan Realty
423 - 2486 Old Bronte Road
Oakville (Wm Westmount), Ontario
This is a must see! Finally, a spacious, livable condo that actually feels like home. Welcome to this 956 sq. ft. (+50 sq. ft. balcony) stylish 2 bed, 2 bath corner unit at MINT Condos. Stylish open concept kitchen with dining area, and bright living room with walk-out to a west-facing covered balcony, overlooking the quiet interior courtyard - sunsets included. Work-from-home? You've got a smart office nook. Need space? Both bedrooms fit king-sized beds, PLUS have space for big dressers, a desk, or a play area! The primary retreat features a walk-in closet, cozy broadloom (2024), and en suite with an upgraded glass walk-in shower. Timeless granite countertops throughout! Separate laundry closet with storage space. Perks? Oh yes. Gym, party room, rooftop deck, on-site retail. One owned parking spot right next to the elevator (VIP status), plus a private locker lined with tarp for discretion. Energy efficient geothermal heating, water included, and no HVAC rentals. And the location? Minutes to Bronte GO, Bronte Park, Oakville Hospital, QEW, 407, and steps to parks, cafés, restaurants, clinics, and shops. Non-smoking building, lots of visitor parking, and bonus - furniture can be included. (id:50787)
Right At Home Realty
14181 Mclaughlin Road
Caledon, Ontario
ABSOLUTELY STUNNING Cape Cod Style Home in Rural Caledon! This SHOW STOPPER sits on an acre lot w/3+1 BR, 3 Baths,& a massive workshop (approx.1900-2000sqft-2014). Plenty of parking available for all your guests. This property is perfectly landscaped from front to back, & simply looks beautiful w/all those fall colours. Head inside to the spacious front foyer dressed w/crown moulding, upgraded trim & hardwood floors, which is a common theme throughout the main floor. The formal living room, is a great place to sit w/family & friends while enjoying the gorgeous outdoor view. The relaxing Family Room invites you to sit back & enjoy the wood-burning fireplace. The Kitchen is certainly a Chefs Delight w/ceramic flooring, custom backsplash, pantry, upgraded cabinets, & a centre island w/a breakfast bar & extra bar sink. The Breakfast room has plenty of space for your large family dinners, an extra workspace w/spare cabinets, a W/O to the back deck, & direct access to the mud/laundry room which leads you out to the double car garage. Upstairs youll find 3 large bedrooms. The Primary comes w/a walk-in closet & a 3pc ensuite, while the 2BR has a lovely built-in bookcase w/seating & storage, for when its time to sit & read w/your little loved ones. The finished basement has a spacious rec room, a play room, & an extra bedroom. Plenty of storage areas down there as well. Looking to WORK FROM HOME? Well this Mighty WORKSHOP is the envy of any small business owner. Fully insulated, heated, wired for security & comes w/100 amps for all your electrical needs. The ground floor has 11ft ceilings & hosts a main bay w/2 oversized garage doors, & a large work rm off to the side. Head upstairs to an office area as well as a large board/storage room w/pot lighting. Home upgrades include: Roof Shingles 2018 Vinyl Siding 2023, underground electric dog fence, Washer 2022, GDO 2022, Oven/Cooktop 2022, 200 amp service, Garden Shed. Shows 10+. (id:50787)
Exit Realty Hare (Peel)
32 - 187 Wilson Street W
Hamilton (Ancaster), Ontario
Welcome to your new home, situated in the beautiful Ancaster area. This 1934 sq feet home is a modern open space that you will fall in love with, offering a family room on the main floor with a sliding door to a private backyard. The second floor features an open concept eat-in kitchen with a waterfall counter top and stainless steel appliances along with a living and dining area and a powder room. Three bedrooms are on the top floor including the master bedroom with a master ensuite and a spacious walk in closet. Must be seen before is gone. (id:50787)
RE/MAX Escarpment Realty Inc.


