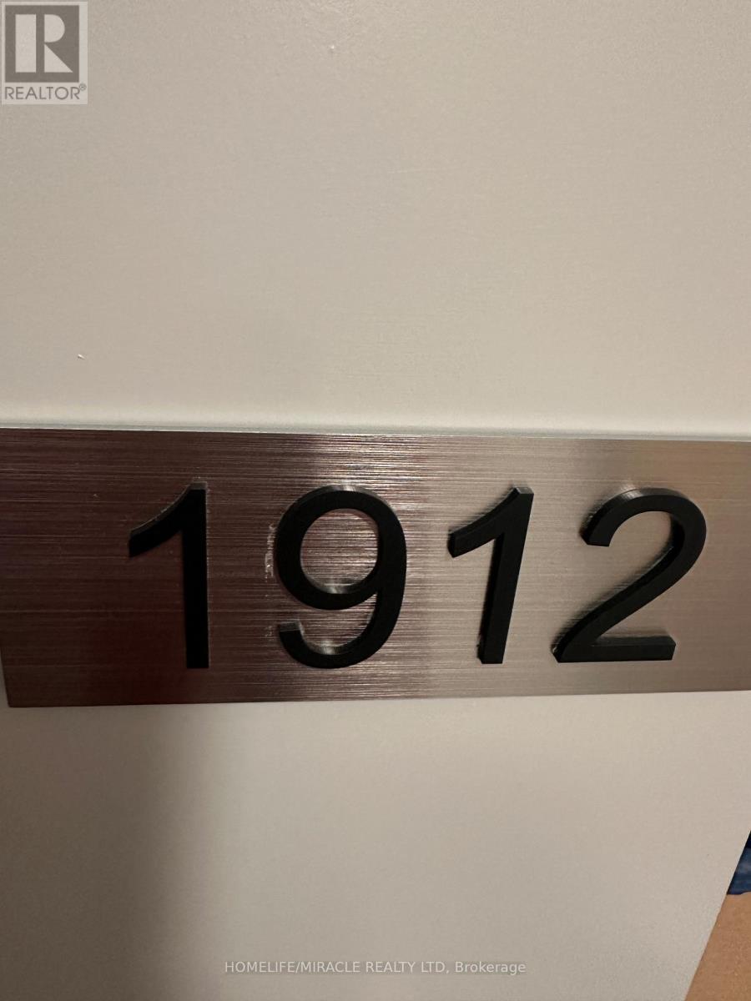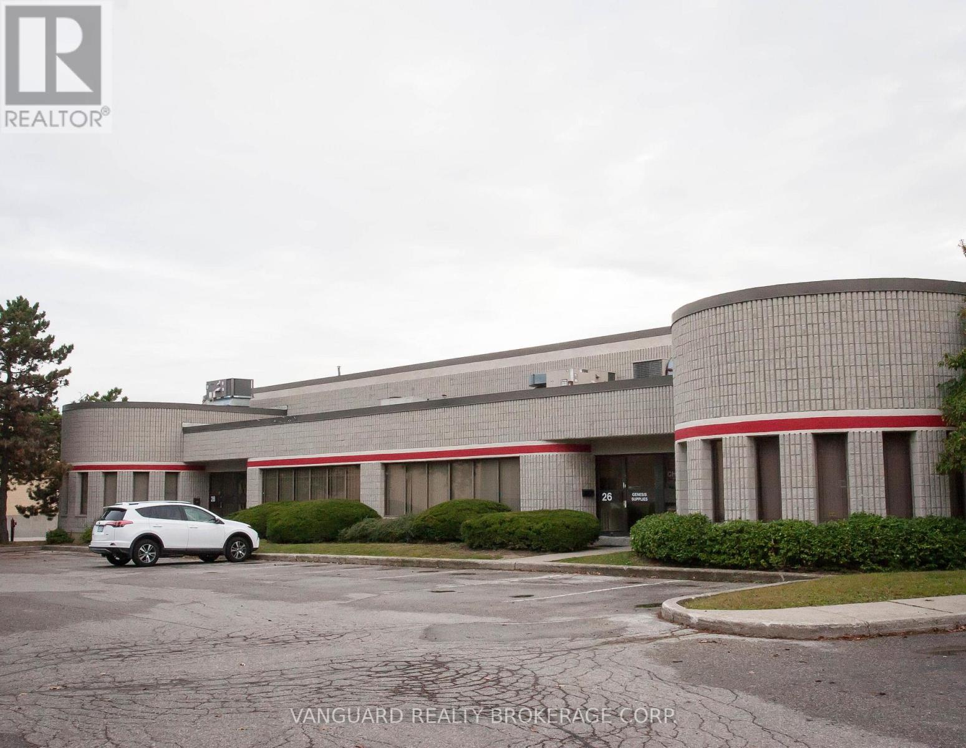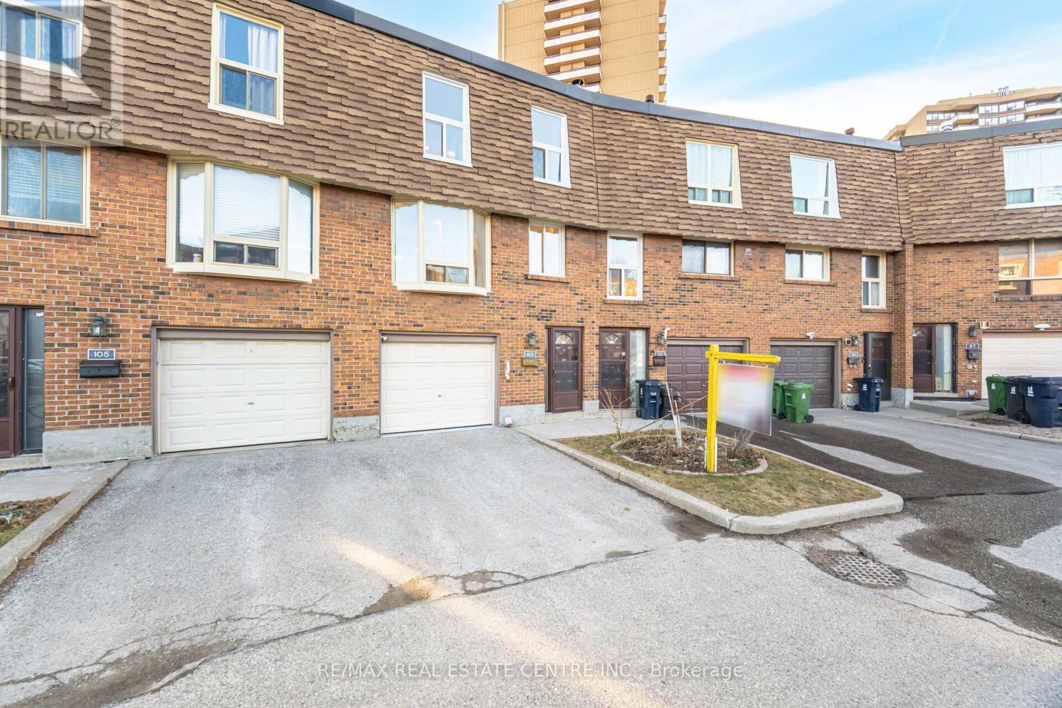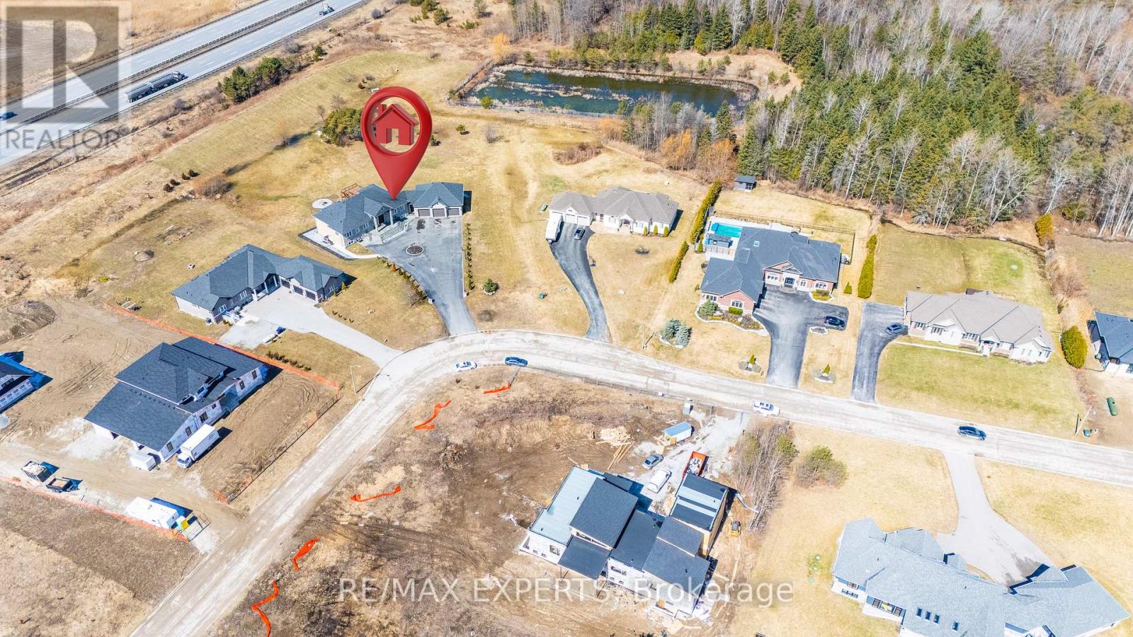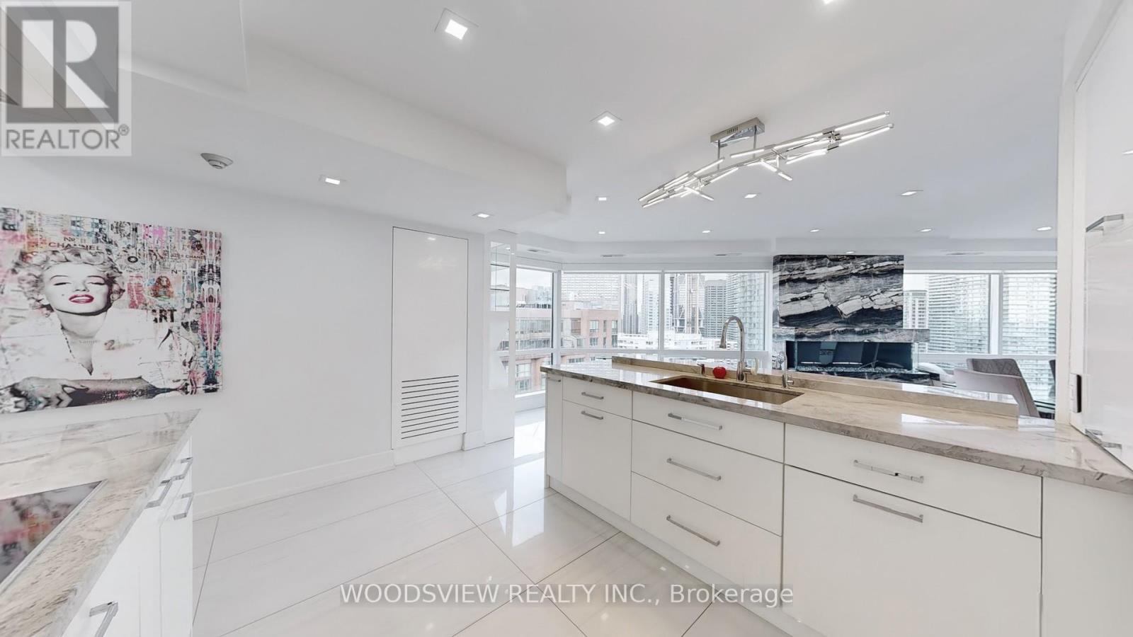9 Mayapple Street
Adjala-Tosorontio (Colgan), Ontario
Welcome to Colgan Crossing, an intimate community of spacious homes nestled amongst the quaint village of Colgan. This brand-new 3 bedroom and 3 bathroom freehold row townhouse, developed by Tribute Communities, showcases modern living with elegant design and superior craftsmanship. This Amazing Development Harmoniously Combines Modern Living With The Beauty Of Nature, Surrounded By Rolling Hills, Expansive Fields, And Lush Green Spaces. Inside This Brand-New Bungaloft 1,843 Square Feet Of Thoughtfully Designed Living Space Featuring Double Door Front Entry., Living/Dining Room Open To Above Filled With An Abundance Of Natural Light Is A Perfect Place For A Family. **EXTRAS** all existing appliances, electric light fixtures and MANY MORE (id:50787)
Royal LePage Flower City Realty
1912 - 225 Commerce Street
Vaughan (Vaughan Corporate Centre), Ontario
Welcome to your dream home in the heart of Vaughan! Presenting an exceptional 2-bedroom, 1-bathroom condo at 195 Commerce St, Unit 1912, in the highly sought-after Festival Building. This stunning rental opportunity offers modern luxury, unparalleled convenience, and a vibrant lifestyle, making it the perfect choice for professionals, couples, and small families. Situated in the dynamic Festival Building, this condo enjoys a strategic location with easy access to two subway lines, allowing for effortless commutes to Toronto and the Greater Toronto Area. The area is surrounded by shopping malls, entertainment hubs, dining options, parks, and reputable schools, ensuring everything you need is within reach. Key Nearby Attractions: Vaughan Metropolitan Centre (VMC) Subway Station Minutes away, providing seamless connectivity. Highway 400, 407, and 7 Quick access for easy travel. Smart Centers Vaughan, Costco, IKEA, and Walmart Convenient shopping destinations. Cineplex Cinemas, Wonderland, and Vaughan Mills Mall Entertainment options for all ages. Renowned restaurants, cafes, and grocery stores Experience a diverse culinary scene. Schools and daycare centers Ideal for families with children. This spacious 2-bedroom unit boasts a contemporary open-concept layout, featuring sleek finishes, large windows, and abundant natural light. The thoughtfully designed floor plan maximizes space and functionality while ensuring comfort and elegance. Living & Dining Area Open-concept design with high ceilings, creating a bright and airy atmosphere. Floor-to-ceiling windows offering breathtaking city views. Elegant hardwood or laminate floor. (id:50787)
Homelife/miracle Realty Ltd
606 - 344 Bloor Street W
Toronto (Annex), Ontario
Incredible location and opportunity. Located on the 6th floor of a 6th office/professional building. Located one building west of Spadina on the north side of Bloor Street. Retail on the main floor. Loads of public parking in the back. Two subway lines at your doorstep. Surrounded by popular coffee houses & restaurants. Building comprised of professional & medical tenants. **EXTRAS** Locked washrooms throughout building for tenants own use. Hydro is extra. (id:50787)
Harvey Kalles Real Estate Ltd.
85 Hutton Crescent
Caledon, Ontario
Welcome to Valleywood A True Gem in Caledon! Experience the perfect blend of community charm, modern comfort, and timeless elegance in this beautifully maintained 4-bedroom, 3-bathroom home located in the heart of Valleywood, Caledon. Top 10 Features We Love About This Home: 1. Premium Lot & Curb Appeal -This home sits on a generous 40' x 107' lot, offering a spacious backyard and inviting front yard, ideal for families and outdoor enthusiasts. 2. True Double-Car Garage & Spacious Driveway - Enjoy the convenience of a full double-car garage and an extended driveway with plenty of parking space for multiple vehicles. 3. Immaculately Maintained - The pride of ownership shines through in every detail, from the hardwood floors to the thoughtful design, making this home move-in ready. 4. Classic White Kitchen with Stainless Steel Appliances -The bright, timeless kitchen features high-end appliances, ample cabinetry, and a functional layout perfect for cooking and entertaining. 5. Cozy Family Room with Brick Fireplace - The beautiful brick fireplace adds a cozy touch, creating a perfect space for family gatherings and entertaining. 6. Elegant French Doors & Seamless Flow - French doors open to the formal living and dining areas, creating an elegant, open layout that flows effortlessly into the kitchen. 7. Spacious Primary Suite - Retreat to the large primary bedroom with a walk-in closet and a luxurious 5-piece ensuite, complete with a soaking tub, glass-enclosed shower, and double vanity. 8. High-End Finishes - California shutters, crown moulding, and tasteful wall coverings add charm and sophistication to every room. 9. Irrigation System - Enjoy lush landscaping year-round with a built-in irrigation system for easy lawn care. 10. Private Backyard Retreat - The tranquil backyard features a large deck perfect for outdoor dining, relaxing, and entertaining. This home is the epitome of style, comfort, and convenience truly a must-see! (id:50787)
Forest Hill Real Estate Inc.
28 - 1111 Flint Road
Toronto (York University Heights), Ontario
Quality Industrial Space With about 14% Office Component. . There Is An Administration Fee Of 5% Of Net Rent($0.95 per sq. foot) And Must Be Added To Current T.M.I. Of $3.72 Psf Per Year (fiscal yr. 2025, until Dec-31-2025) To Calculate Total Additional Rent $4.67 psf per year. ONE Truck Level (1TL) Shipping Door. Offered On "As Is Where Is Basis". Net rent to escalate annually. (id:50787)
Vanguard Realty Brokerage Corp.
103 Huntingdale Boulevard
Toronto (L'amoreaux), Ontario
Step into luxury with this fully renovated 3-bedroom, 3-bathroom home perfectly situated in the coveted family-friendly L'Amoreaux neighborhood. From the chefs dream kitchen with sleek quartz countertops and top-tier new stainless steel appliances to the sun-soaked living spaces that seamlessly blend style and comfort, this home is designed for modern living. Retreat to your private primary suite with an en-suite bathroom, or unwind in the stunning finished basement, ideal for entertaining. Enjoy effortless convenience with included maintenance fees covering internet, tv, water, building insurance and common elements. Commuter-friendly with easy access to TTC, subways, highways, parks, malls, shopping, and schools. (id:50787)
RE/MAX Real Estate Centre Inc.
2 Orchard Heights Boulevard
Aurora (Aurora Village), Ontario
Seize this incredible opportunity to own a well-established, profitable restaurant in a high-traffic plaza on Yonge Street. Spanning approximately 2,800 sq. ft., of indoor space, this business features a fully equipped commercial kitchen and a prime location surrounded by thriving businesses, ensuring steady foot traffic and excellent visibility. Whether you're an experienced restaurateur or looking to enter the industry, this is the perfect chance to take over a successful operation in a sought-after area. Serious inquiries only. Do not visit the restaurant to speak with staff directly. (id:50787)
The Agency
176 Dale Crescent
Bradford West Gwillimbury, Ontario
Endless Possibilities For You To Call Home at 176 Dale Crescent A True Architectural Masterpiece. This Exquisite Custom Luxury Bungalow Nestled In One Of Bradford's Most Exclusive Estate Neighbourhoods Will Check Every Box! Situated On Over 2.617 Acres Of Open Space With Serene Country Views, Spectacular Sunrises and Sunsets.This Elegant Home Features 8 Bedrooms, 5 Bathrooms. It offers Approximately 5500 Sq Ft of Living Space, A Double Deep 1350 Sq Ft Triple Car Garage, And **2 Separate ** basement apartments 2 Bedroom, 1 Full Bath Suites Featuring Their Own Individual Entrances At The Lower Level . Exterior Stone And Stucco Accents Invite You Through The Lovely Grand Entrance. Custom Inlay Tile Work, Wainscoting Throughout The Main Open Concept Living Space And Crown Moldings, Pot Lights, 9 Foot Ceilings And Custom Windows Throughout. The Gourmet Chef's Kitchen Has A Stunning Dark Wood Cabinetry With Valance And Under-Mount Lighting, Granite Countertops, And High Quality Appliances To Put A Smile on Any Cooks Face. Massive Primary Bedroom With Walkout Custom Deck, Large Walk-In Closet And Spa-Like 5 pc Ensuite That Includes Custom Double Vanity Jacuzzi Tub And Tile Shower With Glass Door. There Are Two Additional Bedrooms Located On The Main Floor Along With A Office To Enable You To Work From Home. Conveniently Located Laundry Room And Mud Room With Direct Access To The Garage. The Property Takes A Natural Shape To The Land And Has An Abundance of Perennial Gardens, A Chicken Coop, Vegetable Garden And Large Mature Trees Adding To The Beauty And Elegance Of The Property. High Speed Internet Is Available Allowing The Owners To Work/Trade/Connect From Home Without Delay. This Is A Truly Unique Property Located A Few Minutes Drive To Downtown Bradford Or Cookstown And In Close Proximity To All The GTA Has To Offer. (id:50787)
RE/MAX Experts
18118 Heart Lake Road
Caledon, Ontario
Newer Custom Stone/Brick 2 Story Home, with extra high celling on main and second floor, 4500+ sq. ft living area W/Unfinished Walk-Out Basement On fenced 2.25 Acres land ,W/Stream Running Through, Terraced Backyard. Enjoy Sunsets From The Deck & Views Of Countryside. Foyer W/Cath Ceilings, O/C Great Room W/Gas F/P, Pot Lights, Combined W/Custom Designed Kitchen W/Granite Counters, Centre Island, Crown Mldgs, matching Backsplash. Hardwood floor on Main and 2nd Both Floors. Superior Finishings. Master 6Pc Ens. Great Home For Large Or Extended Family. Perfect place to live and enjoy the modern home surrounded by natural beauty. (id:50787)
Royal LePage Flower City Realty
N/a Concession 8, Part L
East Ferris, Ontario
Directions: Take Hwy 94 (Callander Bay Dr), go east along Lansdown St, take first right onto Eglinton Rd S, continue onto the gravel road (Eglington Rd S extension). Request Survey | 26.77 Acres zoned Rural (Rural and Residential Uses - See Photos) located just minutes east of sought after Callander. The East side of Eglington Rd S falls under East Ferris, the west side is Callander. Make note of the custom built homes nearing completion situated immediately across from the lot. Municipal water, above ground hydro, and natural gas services are present on both sides of the street. Possible uses include Residential Dwelling, Bed and Breakfast, Farm/ Hobby Farm, Group Home, Home Industry, Home Occupation, Parks and Playgrounds, Place of Religious Assembly, School, Second Unit and/ or Coach House, Short Term Rental, and Solar or Wind Farm. See attached Table 5A from applicable Zoning Bylaw. The Land is regulated by NBMCA (North Bay Mattawa Conservation Authority). Please review aerial photos or map before visiting site. (id:50787)
Royal LePage Connect Realty
907 - 10 Stonehill Court
Toronto (L'amoreaux), Ontario
Beautiful Condo In Prime Warden & Finch Location. Open Concept Living Dining Area. Spacious & Bright W/Large Open Balcony. 3 Spacious Bedrooms, 2 Washrooms. Low Maintenance Fee Includes Heat, Hydro, Water And Other Common Elements. Walking Distance To TTC, Mall, Restaurants, & Shopping. Minutes to401, 404 & Seneca College. (id:50787)
RE/MAX Gold Realty Inc.
3004 - 1001 Bay Street
Toronto (Bay Street Corridor), Ontario
Location, Location, Location! Sophisticated, elegant, and captivating - this stunning condo is a true reflection of your individuality. Showcase your pride and live in a space that complements who you are. Step into a beautifully renovated condo designed with your exquisite taste in mind and no expense spared. Featuring a dream kitchen, an open-concept layout, and an Italian marble fireplace to cozy up beside. Floor-to-ceiling windows flood the space with natural light, offering breathtaking panoramic views of the city with east, north, and west exposures wake up to the sunrise and unwind with the sunset. The spacious bedroom is a standout feature, complete with a generous walk-in closet and a spa-like en-suite, creating a sanctuary you'll love returning to. Enjoy a lifestyle of luxury with world-class concierge service, a state-of-the-art fitness center, an indoor pool, and elegant lounge areas all designed to meet your everyday needs. (id:50787)
Woodsview Realty Inc.


