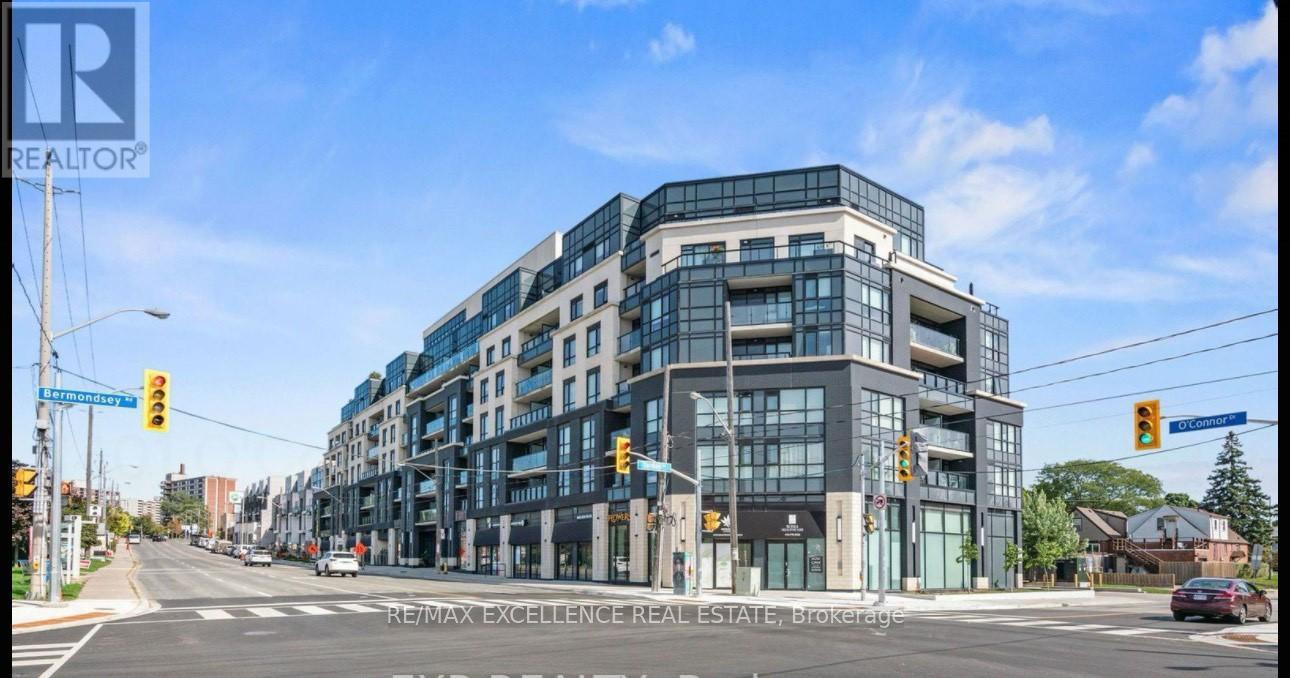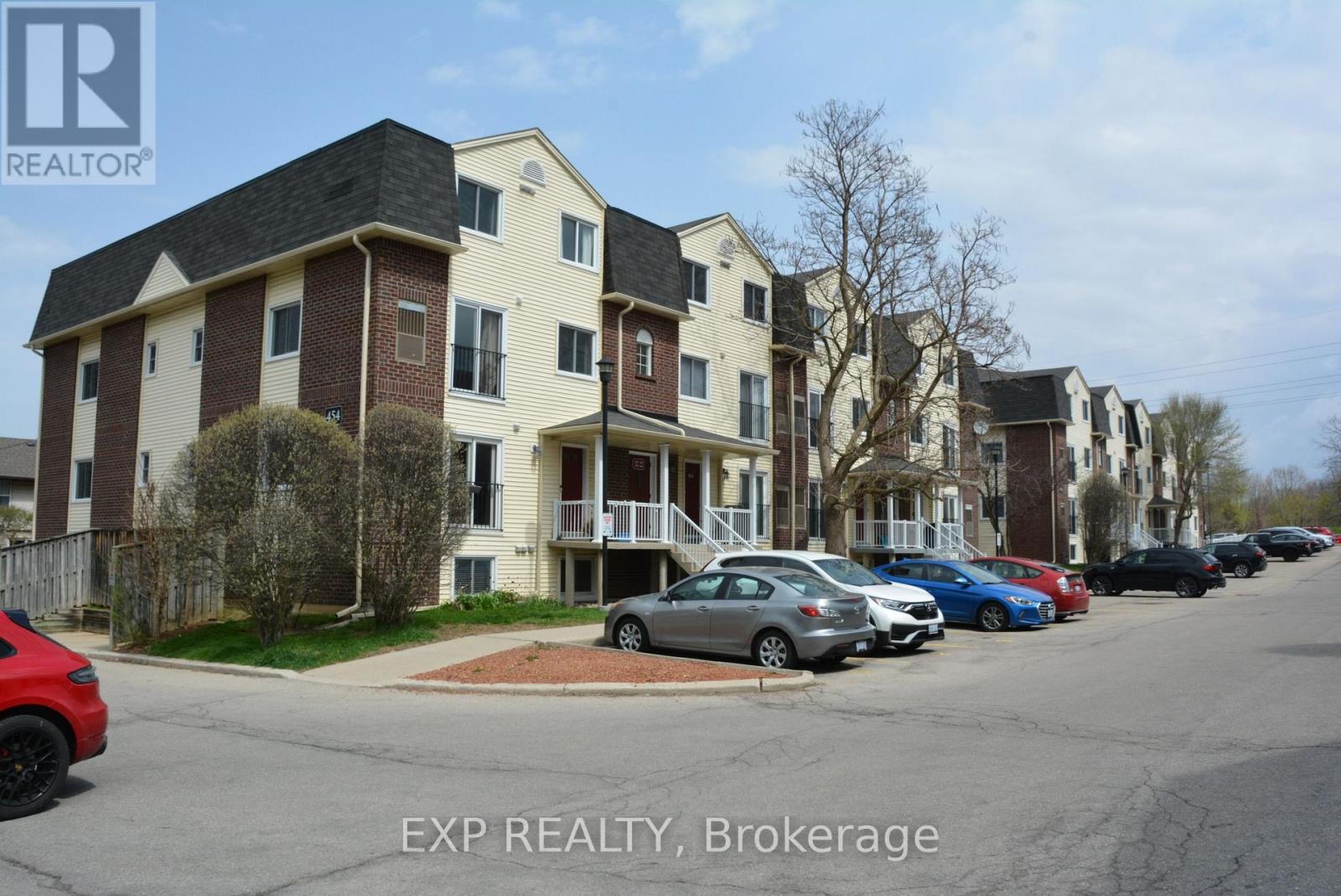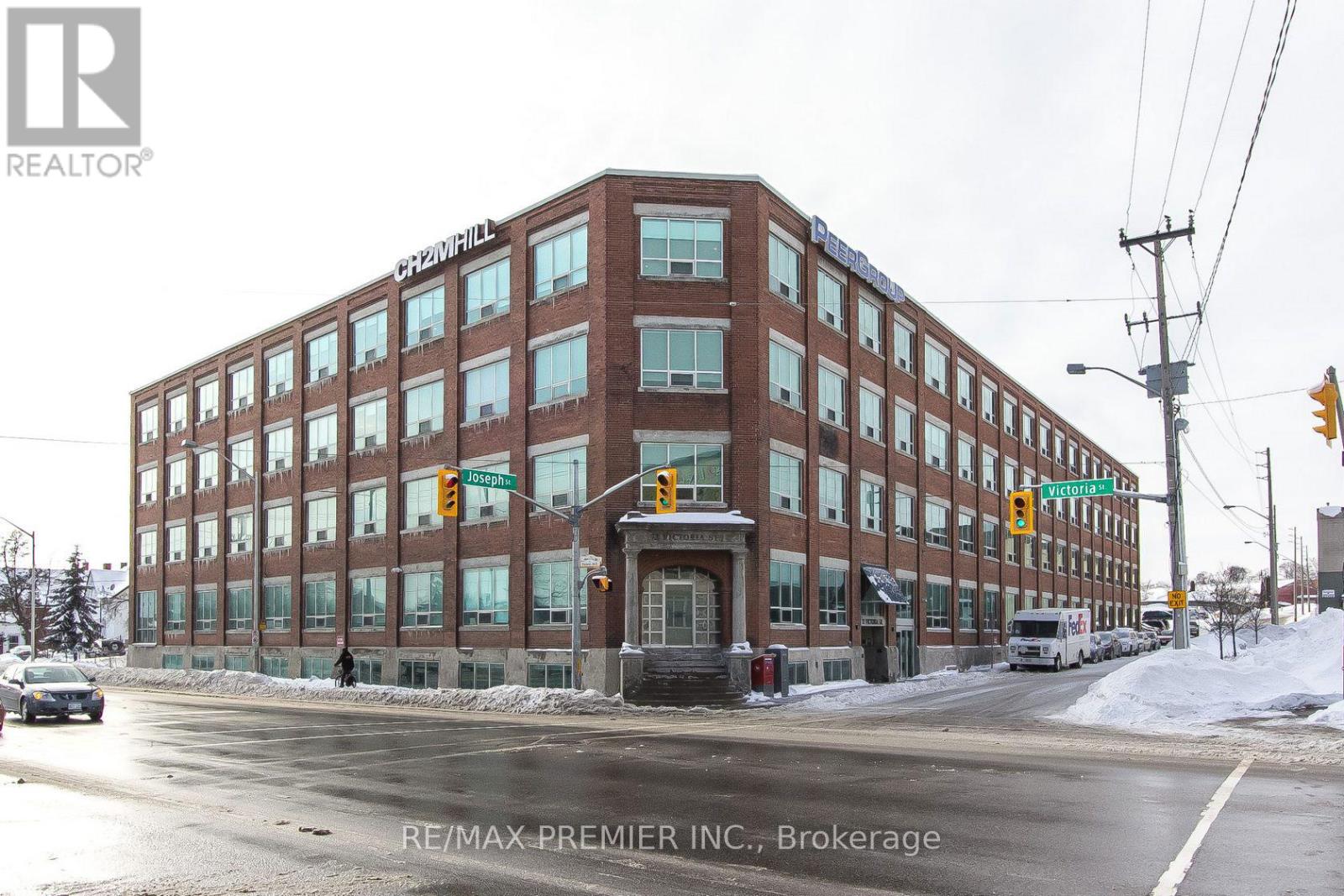919 - 7950 Bathurst Street
Vaughan (Beverley Glen), Ontario
condo by Daniels at sought after Thornhill location. Bright and Spacious one bedroom suite with Southern exposure, Open Concept, On Suite Laundry, Laminate Floor, Living Room walk out to open Balcony , parking and locker. 24 hrs concierge and Excellent recreational facilities. Walking distance to Promenade Mall, Walmart, T & T, Eateries, grocery, banks all amenities and YRT/VIVA, 407. (id:50787)
Right At Home Realty
1035 Reflection Place
Pickering, Ontario
Freehold Townhome, Prime Location, Next To New Seaton Develop Quality Mattamy Built. Elegant Ground Floor Office Area/Mudroom Area On Ground Floor, Garage & Covered Carport. Beautiful Detail Work. Led Pot Lights, Open & Covered Deck/Patio, Direct Access On Main Floor, Very Spacious. Total Finished 1412 Sq Ft. Very Well Maintained, Clean House (id:50787)
Homelife/future Realty Inc.
89 Navenby Crescent
Toronto (Humber Summit), Ontario
Welcome to your new home at 89 Navenby Crescent! This spacious and inviting 3-bedroom, 2-bath basement apartment is perfect for a small family or professional couple looking for comfort, convenience, and a welcoming community. You'll love the bright, open layout, featuring three well-sized bedrooms and two clean 3-piece bathrooms, giving everyone their own space. The private entrance offers added privacy, and two parking spots are included for your convenience. Nestled on a quiet, family-friendly street, this home is just minutes from Highway 400 & 407, making commutes a breeze. You're also close to great schools, parks, shopping centres, and places of worship everything you need is right around the corner. What youll enjoy: 3 comfortable bedrooms, 2 full 3-piece bathrooms, Private entrance for added privacy, 2 parking spots included, Peaceful, residential street in a family-oriented area, Quick access to highways, transit, schools, and amenities. This is more than just a rental its a place to feel at home. Available now and ready for you to move in! Utilities are split with upstairs tenants. 50/50 (id:50787)
Century 21 Skylark Real Estate Ltd.
49 Supino Crescent
Brampton (Vales Of Castlemore), Ontario
Welcome to this exceptional original-owner home on a prime corner lot, combining luxury, comfort, and cutting-edge convenience. Step into elegance with 9-foot ceilings, luxury hardwood floors, and an upgraded kitchen featuring granite countertops and a built-in granite beverage bar with sink perfect for entertaining. The extended interlock driveway accommodates up to 7vehicles, while elegant interlocking continues around the home and into the fully interlocked backyard oasis, complete with a curtain-covered gazebo.Smart home features abound, including 60+ remote-controlled LED pot lights, a programmable irrigation system, advanced 6-camera security system with AI recognition, and high-speed fiberoptic internet ideal for modern lifestyles. Enjoy pristine water throughout the home with a central water softener, whole-house filtration system, and reverse osmosis system. Bathrooms include hot/cold bidets, and the home is climate-optimized with a central humidifier, new furnace & A/C, and an extra-large hot water tank. Additional upgrades include a maintenance-free alarm system, large upright freezer in the basement, and central vacuum system.This meticulously maintained home offers unparalleled comfort and security in a sought-after location. Truly move-in ready just unpack and enjoy! (id:50787)
Meta Realty Inc.
606 Nairn Circle
Milton (Sc Scott), Ontario
Welcome to this breathtaking Livingstone model by Arista Homes, offering over 4,000 sq ft of total gross floor area with over 3,000 square ft above grade. Nestled on a premium ravine lot in one of the most prestigious neighborhoods, this luxury residence provides exceptional privacy and stunning natural views. The main floor features 9' ceilings, hardwood flooring throughout, and a spectacular living room with a soaring 17' vaulted ceiling enhanced with remote-controlled blinds, allowing natural light to pour in while maintaining privacy with ease. The gourmet kitchen is a chef's dream, boasting 11' quartz countertops, extended cabinetry, high-end stainless steel appliances, installed California shutters, adding a touch of elegance and functionality, and direct access to the beautifully landscaped concrete backyard oasis. Enjoy a custom-built outdoor kitchen, BBQ station with built-in fireplace, and a charming gazebo, perfect for upscale entertaining and everyday relaxation. The primary suite offers a luxurious retreat with a fully renovated spa-like ensuite and a spacious walk-in closet. Upstairs, you'll find an upgraded second-floor bathroom and a private ensuite in the fifth bedroom, ideal for guests or extended family. The new professionally finished basement, completed with permits, offers a large open-concept entertainment area, a custom home theater room, a gym room, and an open-plan second kitchen, delivering ultimate flexibility and luxury living. The double garage is professionally finished with high-end epoxy flooring, custom wall storage systems, and upgraded garage doors for added style and convenience. This home seamlessly blends luxury, functionality, and natural beauty truly a rare offering in a coveted location! (id:50787)
Royal LePage Real Estate Services Ltd.
214 - 1401 O'connor Drive
Toronto (O'connor-Parkview), Ontario
Great opportunity at The Lanes residence at 0'connor drive! This gorgeous 2+2 Bedroom unit offers great value, Condo Fees That Includes Heat, Water & High-Speed Internet! Spacious Open Concept Condo W/ 2 Bedrooms & 2 Bath Original Layout. Each Bedroom Comes W/ Ensuite. 1 Parking In Underground Garage. Beautiful Upgraded Kitchen W/ Stainless Steel Appliances, Quartz Countertops & Backsplash. Laminate Floor Throughout Condo. Super Convenient W/ In-Unit Laundry W/ Washer & Dryer. Heated & Lighted Mirrors In Washrooms. Resort Style Amenities. Concierge W/ Package Room. Guest Suite Available. Party Room W/ Billiards, Lounge & Kitchen. Sky Deck Rooftop Lounge W/ BBQ. Fitness Center W/ Weights, Treadmills & Exercise Equipment. Pharmacy & Doctor's Office In The Building. Restaurants Nearby. (id:50787)
RE/MAX Excellence Real Estate
202 - 454 Janefield Avenue
Guelph (Dovercliffe Park/old University), Ontario
Welcome to Unit 202 at 454 Janefield Avenue! Discover your ideal home in one of Guelph's most desirable neighborhoods. This beautifully maintained and recently renovated 2-bedroom, 2-bath condo offers over 1200 sq. ft. of bright and spacious living. 7 Key Features include 1) Open-Concept Living: Enjoy a seamless flow between the living and dining areas, flooded with natural light from large windows and sliding doors leading to a private Juliette balcony perfect for your morning coffee or evening relaxation. 2) Gourmet Kitchen: The newly renovated kitchen features ample storage and counter space, making it an entertainer's dream. 3) Generous Bedrooms: Both bedrooms are well-sized, with one offering built-in his and hers closets and the other a walk-in closet, ensuring plenty of storage. 4) Stylish Bathrooms: The full 4-piece bathroom upstairs has been elegantly renovated, with double sinks, enhancing the unit's modern appeal. 5) Convenience: In-suite laundry includes a stylish LG washer and dryer, plus additional storage drawers. 6) One designated parking spot is included, with extra visitor parking available. 7) Community & Amenities: Enjoy the convenience of a park next door, perfect for quiet walks or morning runs, complete with play structures for kids. With Stone Road Mall, public transit, restaurants, and proximity to the University of Guelph and Hanlon Expressway, this property is a commuter's dream.This exceptional home is perfect for first-time buyers, investors, or those looking to downsize. Don't miss your chance to make this charming condo your own! Schedule a viewing today! (id:50787)
Exp Realty
4490 Fairview Street
Burlington (Appleby), Ontario
A rarely offered fully fixtured Burlington restaurant conversion is available for new ownership in the heart of Burlington located at the bustling intersection at Appleby Line and Fairview St. In a plaza with ample parking for your dining guests. This3752square foot restaurant comes with everything you need to get your brand up and running. This turnkey operation offers a unique blend of culinary delights and a vibrant lounge experience, making it a sought-after destination in the community. Strategically situated on Fairview Street, this restaurant benefits from high visibility and foot traffic. The area is known for its diverse dining scene and is easily accessible, enhancing its appeal to both locals and visitors. The establishment boasts a comfortable and inviting atmosphere with couch seating arrangements that have been praised by patrons for their comfort. It offers a diverse menu with a touch of Middle Eastern flair, catering to a wide range of tastes. The restaurant has garnered positive feedback from its clientele. The property is fully equipped and operational, presenting a seamless transition for new ownership. (id:50787)
Exit Realty Connect
719 - 50 Clegg Road
Markham (Unionville), Ontario
Welcome to Unit 719 at 50 Clegg Road, a bright and beautifully maintained 2-bedroom + large den, 2-bathroom suite. This spacious condo features 9 ft ceilings, three walkouts to a wide private balcony, and south-facing views that flood the condo with natural light all day long. Whether you're enjoying a quiet morning coffee or entertaining guests, the expansive balcony offers the perfect setting. Inside, you'll find a freshly painted, carpet-free interior with brand-new kitchen appliances and a newer washer and dryermaking this home truly move-in ready. Residents enjoy resort-style amenities including: Indoor pool, Rooftop garden, Fully equipped gym, Elegant party room, 24-hour concierge service for peace of mind and elevated living. Unbeatable location with transit right at your doorstep, minutes to Unionville GO, and quick access to Hwy 404, 407, and Hwy 7. Enjoy proximity to York University Markham Campus, Downtown Markham, First Markham Place, Markville Mall, and a wide range of shops and restaurants. Situated in a top-ranked school district (Unionville High School, Coledale Public School, St. Justin Martyr) and on a school bus route, this condo is ideal for professionals, families, or downsizers looking for both style and convenience. Won't last! (id:50787)
Royal LePage Signature Realty
2000-37 - 1225 Kennedy Road
Toronto (Dorset Park), Ontario
Fully Furnished Private Office Space In A Prime Location Immediately Available On Short Or Long Term. The Space Includes Prestigious Office Address, Reception Services To Meet And Greet Clients, Telephone Answering Service, Free Board Room Hours, Cleaning And Maintenance Services. Additional Services Available Upon Request, I.E Dedicated Phone Line & Printing Services. This Is A Great Opportunity For Small To Medium Size Businesses Or Professional Startups. (id:50787)
RE/MAX Premier Inc.
300-23 - 72 Victoria Street S
Kitchener, Ontario
Step into success at 72 Victoria Street South, a standout address in the heart of Kitcheners innovation district! This modern, professional office space offers the perfect blend of accessibility, style, and function ideal for startups, established firms, and creative teams alike. Situated just steps from downtown, transit, and key tech hubs, your business will thrive in a vibrant, high-traffic area surrounded by cafes, shops, and amenities. Whether you're scaling up or setting up, 72 Victoria St S offers the professional environment and strategic location your business needs to grow (id:50787)
RE/MAX Premier Inc.
45 Del Francesco Way
Vaughan (Vellore Village), Ontario
Beautiful Renovated Basement Apartment for Lease in Vellore Village! Be the first to live in this freshly renovated basement, located in a gorgeous detached home backing onto a serene pond with views of Wonderland! Situated in the highly sought-after Vellore Village, steps to Hwy 400, Vaughan Mills Mall, public transit, parks, and schools. This modern unit features a private entrance, brand new kitchen with granite countertops, stainless steel appliances, spacious living area, updated bathroom, and stylish finishes throughout. Enjoy a bright, comfortable space perfect for professionals or couples. Note: Upper level rented separately. Don't miss this fantastic opportunity to live in a prime Vaughan location! (id:50787)
RE/MAX Experts












