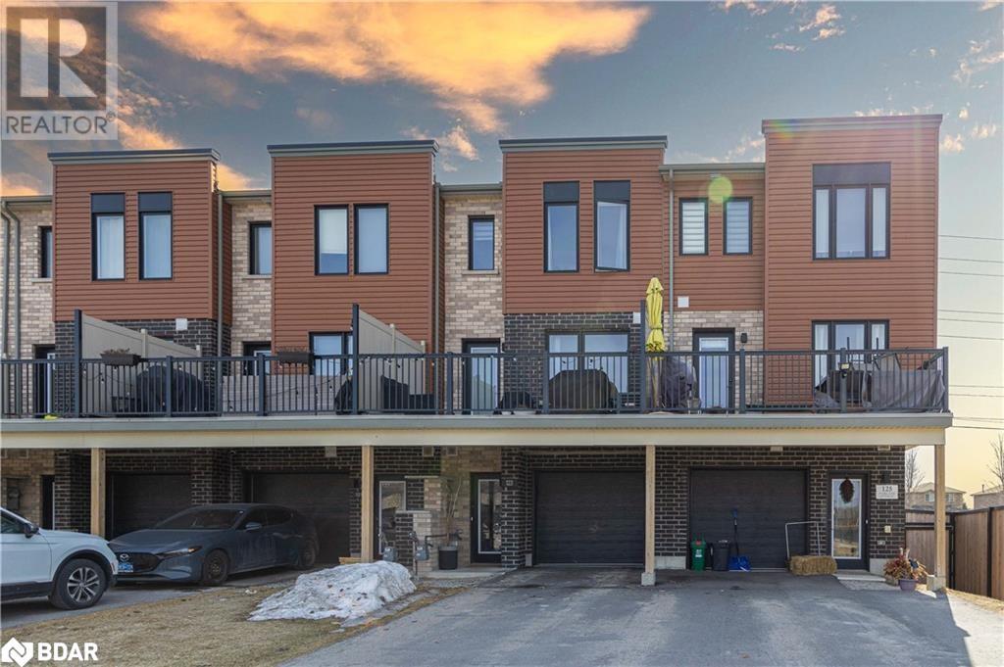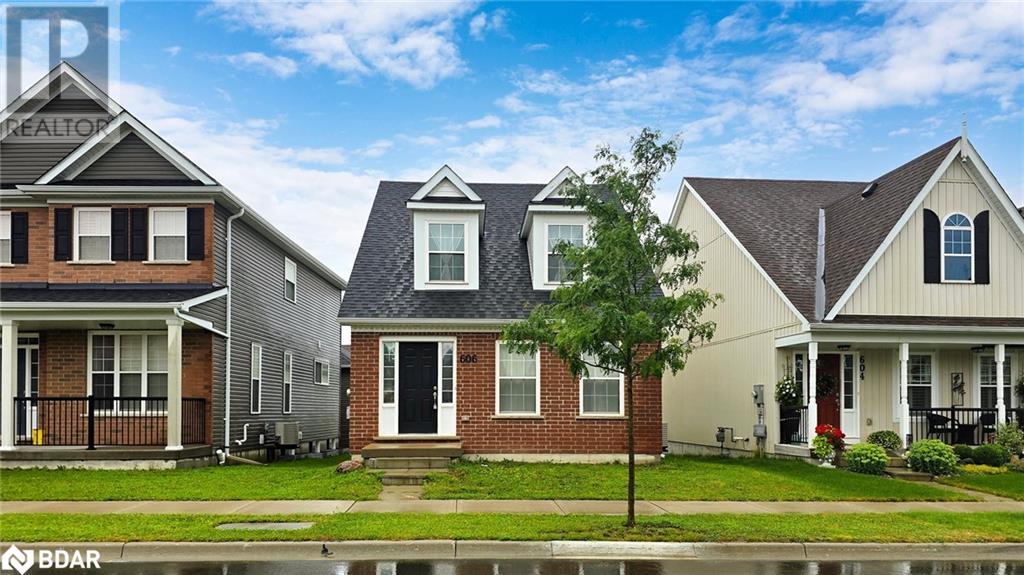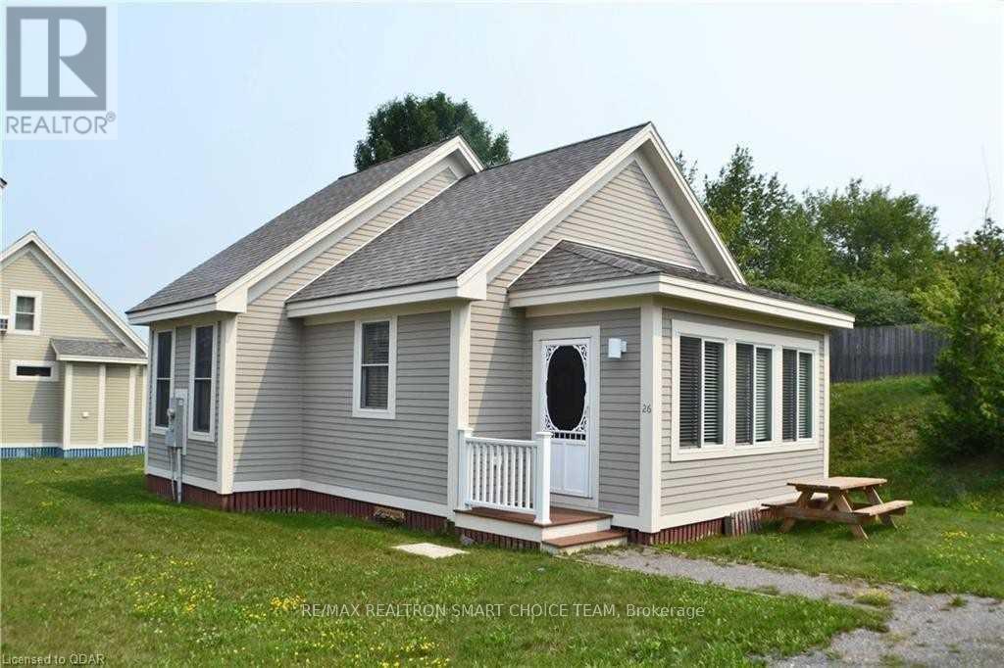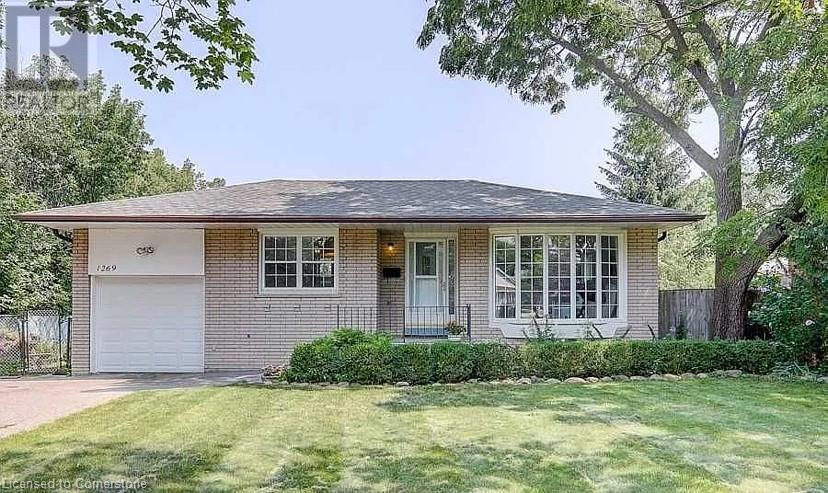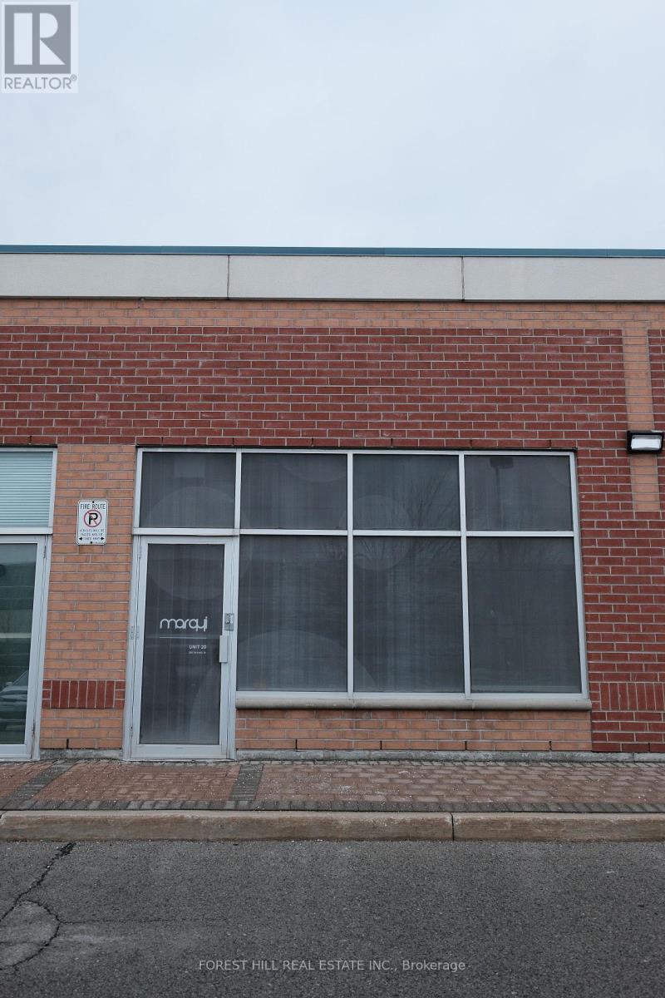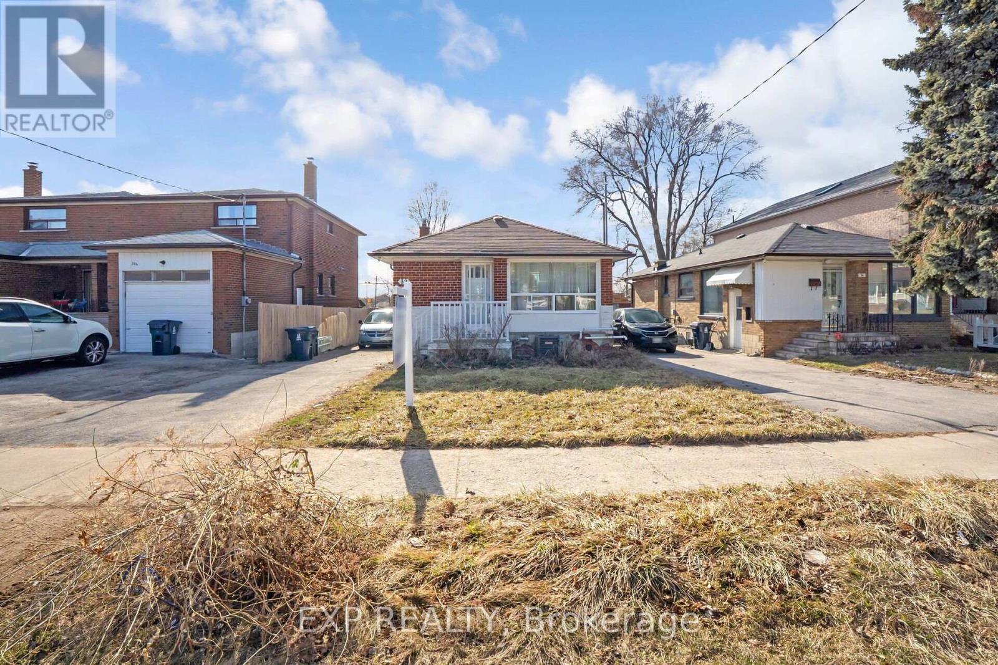123 Fairlane Avenue
Barrie, Ontario
**** Located in Barries sought-after Southeast community, this Townhome offers over 1,000 sq. ft. of upgraded living space. The open-concept main foor features 9 foot ceilings, sleek pot lights, and a modern kitchen with grey cabinetry, granite countertops, and stainless steel appliances. Flowing seamlessly from the breakfast nook to the family room, then step out onto your private balcony to relax and unwind. This space is perfect for everyday living and hosting gatherings. Upstairs, three spacious bedrooms boast large, bright windows that fill the home with natural light. With a stylish 4-piece bath, direct garage access, 3 total parking spaces and a prime location minutes from the GO Station, top-rated schools, shopping, and Highway 400, this home checks off all of the boxes! (id:50787)
Keller Williams Experience Realty Brokerage
96 - 677 Park Road N
Brantford, Ontario
WELCOME TO THIS BRAND NEW TOWNHOUSE BUILT BY DAWN VICTORIA HOMES - AN AOUTSTANDING BUILDER USING THE FINEST MATERIALS. THE "SILVERBRIDGE MODEL" CONSISTS OF 1458 SQUARE FEET AND IS AVAILABLE FOR IMMEDIATE OCCUPANCY. THIS SPACIOUS MAIN FLOOR CONSISTS OF OPEN CONCEPT GREAT ROOM/DINNING ROOM. KITCHEN HAS A BREAKFAST BAR, GRANITE COUNTERTOPS, CENTRAL AIR CONDITIONING, CONVENIENTLY LOCATED OFF THE KITCHEN IS A TWO PIECE POWDERROOM. UPSTAIRS HAS A 4PC BATHROOM, PRIMARY BEDROOM ENSUITE, AND SECOND FLOOR LAUNDRY. THE UPPER FLOOR HAS 2 BEDROOMS PLUS A DEN WHICH IS IDEAL FOR A WORK FROM HOME BUYER. ALSO ENJOY FOR QUITE ENJOYMENT A COVERED TERRACE LOCATED OFF THE DINNING ROOM. THERE IS A 10FT BY 20FT GARAGE PLUS PARKING FOR A CAR IN THE DRIVEWAY. CALIFORNIA CEILING, SMOOTH CEILINGS IN KITCHEN AND BATHS, CERAMICS IN BATHROOMS, LAUNDRY, ENTERANCE HALLWAY. DECORA SWITCHES AND PLUGS. LOCATED IN MOST PRIME SOUGHT AFTER AREA IN BRANTFORD. EASY ACCESS TO HIGHWAY 403 (HAMILTON AND TORONTO). CLOSE TO ALL AMENITIES, DOWNTOWN BRANTFORD, HOSPITAL, SCHOOLS, WAYNE GRETZKY COMMUNITY CENTRE. DONT MISS THIS OPPURTUNITY. (id:50787)
Sutton Group Quantum Realty Inc.
203 - 125 Lakeshore Road E
Mississauga (Port Credit), Ontario
Prime office space available in the heart of Port Credit, just one block from the lake! This bright and spacious unit features abundant natural light with large windows throughout, elevator access, and a great mix of commercial tenants, creating a professional and dynamic environment. The tenant is welcome to modify the floor plan or renovate the space to suit their needs, including the option to replace the entrance door with a full glass design. Enjoy the convenience of an oversized parking lot, while being steps away from cafes, boutique retail shops, and a scenic courtyard perfect for summer lounging. Excellent transit connectivity with nearby GO Transit and the upcoming LRT makes commuting a breeze. A great opportunity to establish your business in a thriving location! (id:50787)
Keller Williams Real Estate Associates
606 Haylock Gardens
Peterborough, Ontario
Stunning, quality-built open concept home in the thriving Northcrest neighborhood. The spacious master bedroom on the main floor features a walk-in closet and ensuite bathroom. The second floor offers a bedroom, a 4-piece bath, and a large open family area. The fully finished basement includes an additional bedroom, full bath, and versatile rec room or home office. Enjoy hardwood and tile flooring on the main level. Quick access to Smart Centre with banks, supermarkets, and restaurants. Indoor access to the garage. Includes S/S fridge, S/S stove, B/I dishwasher, hood fan, washer, dryer, all existing light fixtures, window coverings, and garage door opener with 2 remotes. (id:50787)
Royal LePage Your Community Realty
26 Meadow View Lane
Prince Edward County (Athol), Ontario
Located A Short Drive Away From Sandbanks Provincial Park, East Lake Shores Boasts 80 Acre Community Resort Living On Beautiful East Lake With Perfect Sunset Views Every Night, Endless Recreational Opportunities Such As Family Pool, Adult Pool, Children's Playground, Kayaks, Beach Volleyball Area, Restaurant, Fitness Centre, Basketball & Tennis Courts, Dog Park And Much More. Cottage Is Located In A Private End Unit Which Gives You Lots Of Personal Space For Some Quiet Time When Needed And Close To The Amenities For Family. This 1125 Sq Ft Fully Furnished 2 Bedroom Cottage Has Big Open Concept Floor Plan, Upgrades Made To Kitchen Cupboards & Granite Counters, Has A Great Centre Island And Plenty Of Room To Suit A Growing Family. Large 4 Pc/Bath Has Built-In Stackable Laundry Facilities, While A Second 2 Pc Bath Ensuite In The Master Bedroom. Queen Bed And Bunk Bed (Single/Double). Brand New Washer/Dryer 2022. Shed Also Included. (id:50787)
RE/MAX Realtron Smart Choice Team
1269 Montclair Drive
Oakville, Ontario
This charming home features a spacious and beautifully designed kitchen equipped with a fridge and stove, perfect for cooking and entertaining. With four generous bedrooms, a full bathroom complete with a bathtub and shower, and a bright, open-concept dining and living area featuring a stunning bay window that spans nearly the entire wall, filling the room with natural light, this home offers both comfort and style. Enjoy the convenience of a garage and double driveway, along with a beautiful backyard—ideal for relaxing or entertaining outdoors. (id:50787)
Keller Williams Complete Realty
8 Lee Centre Drive Unit# Ph203
Scarborough, Ontario
*Location Location Location* Right off Hwy 401, Rare 4 bedroom 3 Full bathroom on Penthouse level. Over 1500 sq ft with 9ft ceilings, fully Renovated unit with 2 master bedrooms with Ensuite. Custom kitchen featuring Smart Samsung S/S 36 fridge (2021), Dishwasher (2021), Stove (2021), Super powerful Sakura Range Hood (2021), Quartz stone counter and Stone Backsplash, Custom Cabinetry including Pull out Pantry, Spice Rack and blind corner Lazy Susan. Comes with a private Pantry with wood Shelves. Freshly painted bedrooms. Ensuite Washer (2021) & Dryer (2024) in a luxury building with all 5 Star Amenities like Indoor pool, Sauna, Gym, Guest Suites, Billiards, Ping Pong, Games Room, Party Room, Library, Badminton, Squash. Comes with 2 parking close to Elevator, Locker. Walk to Scarborough Town Centre, TTC, Doctors office, Grocery, Bank, Pharmacy, Convenience Store, Children's park. Just move in and enjoy!!! (id:50787)
RE/MAX Escarpment Golfi Realty Inc.
N/a Concession 8, Part L
East Ferris, Ontario
Directions: Take Hwy 94 (Callander Bay Dr), go east along Lansdown St, take first right onto Eglington Rd S, continue onto the gravel road (Eglington Rd S extension). Request Survey | 26.77 Acres zoned Rural (Rural and Residential - See Photos) located just minutes east of sought after Callander. The East side of Eglington Rd S falls under East Ferris, the west side is Callander. Make note of the custom built homes nearing completion situated immediately across from the lot. Municipal water, above ground hydro, and natural gas services are present on both sides of the street. Possible uses include Residential Dwelling, Bed and Breakfast, Farm/ Hobby Farm, Group Home, Home Industry, Home Occupation, Parks and Playgrounds, Place of Religious Assembly, School, Second Unit and/or Coach House, Short Term Rental, and Solar or Wind Farm. See attached Table 5A from applicable Zoning By law. The Land is regulated by NBMCA (North Bay Mattawa Conservation Authority. Please review aerial photos or map before visiting site. (id:50787)
Royal LePage Connect Realty
1901 - 225 Commerce Street
Vaughan (Vaughan Corporate Centre), Ontario
Discover modern living in this 1+Den condo at Festival Condos, located in the heart of Vaughan Metropolitan Centre (VMC). Festival Condo offers easy access to VMC Subway Station, major highways (Hwy 400 & 407). Enjoy the convenience of nearby shopping, dining, entertainment, and parks, as well as proximity to York University and major employers. (id:50787)
Century 21 King's Quay Real Estate Inc.
2797 Red Maple Avenue Unit# 14
Jordan Station, Ontario
Assignment Sale New - Under Construction Welcome to Niagara's wine country & beautiful Jordan Station. Being offered The Marquee Model at The Royal Maple, by Phelps Homes. This bungaloft home features, 3 bedrooms, den, 2.5 bathrooms, and an open concept main floor, perfect for entertaining. The main floor Primary bedroom includes a walk in closet and en-suite bathroom. A double car garage with inside entry into your laundry room/drop zone for convenience. This home is located on one of the largest and private lots. Large 10x26 ft back deck with 10x 10 covered area and extra large basement windows. Carefree living includes grass cutting & snow removal services. Over $40,000.00 in upgrades chosen. (id:50787)
Royal LePage Burloak Real Estate Services
20 - 280 Yorktech Drive
Markham (Buttonville), Ontario
Beautiful Fully renovated functional office in Markham prime location, south of First Markham Place in Markham. Great unit location in sought-after Industrial/Retail. Easy access to public transit, close to Costco, Home Depot and minutes to highway 404/401. The unit is zoned for a wide range of businesses. Great investment with low maintenance fees and a well-managed complex.**EXTRAS** all light fixtures, window coverings, S/S fridge, microwave, custom built vanity/launchstorage. Nest thermostat and light dimmers, 2 TVs, white office tables. (id:50787)
Forest Hill Real Estate Inc.
32 Linden Avenue
Toronto (Kennedy Park), Ontario
An exceptional opportunity awaits at this prime location!! Close To Warden And Kennedy Subway, Go Station. School At the Back Of House. The finished basement has above-grade windows for great natural light, includes a separate entrance, and is great for income potential. Renovated Solid Brick Bungalow. Brand New Upper And Lower Washrooms. , walk-out deck from the main floor, and plenty of natural light throughout the home. Modern look & feel throughout with wainscotting Deck. High-Efficiency Furnace, Pot Light, S/S Appliances, Quartz Countertop, And Many More New. Newer Kitchen, Hardwood And Ceramic Floors, Close To All Amenities. Lots Of Natural Light. Won't Last Long. Must See. Not Included: Stuff In Backyard Shed. Don't Miss It. Broker Rmks: No Representation & Warrant To Bsmt Apartment. Buyer & B/A To Verify All Measurements & Tax. L/A Related To Seller. Pls Attach Sch B1 + Form 801 + Disclosure W/ Offers. (id:50787)
Exp Realty

