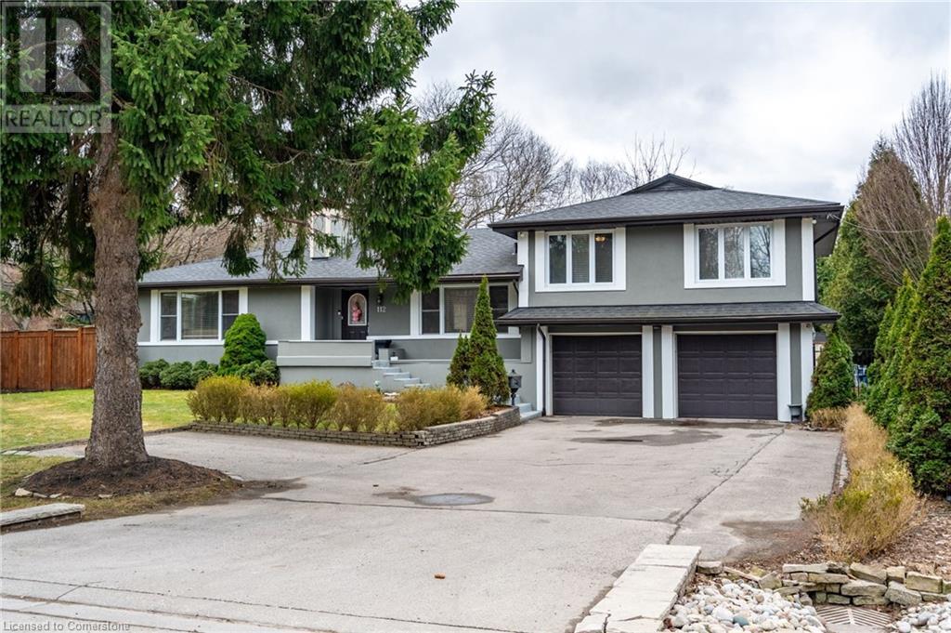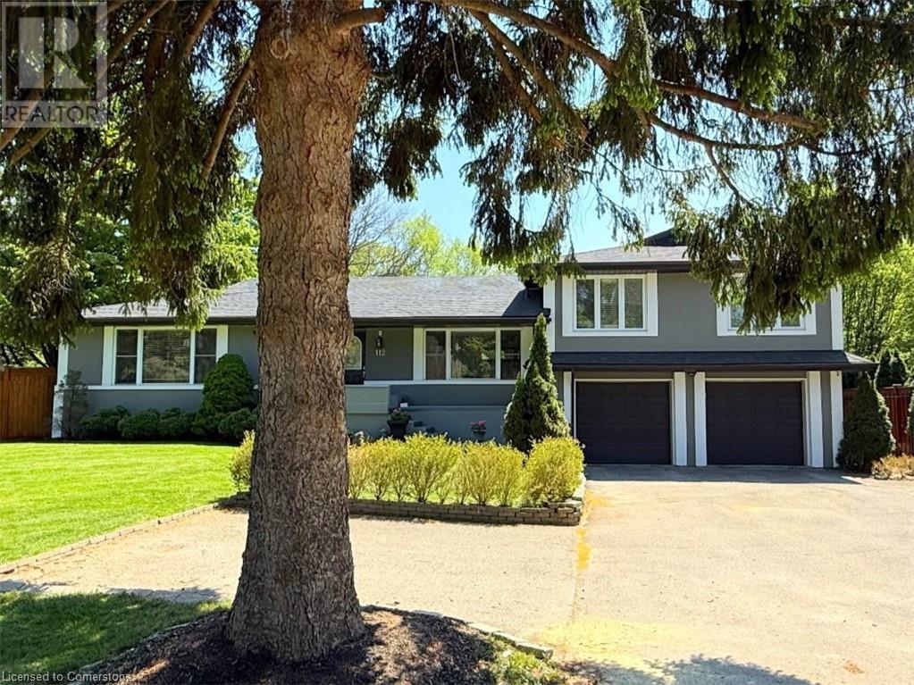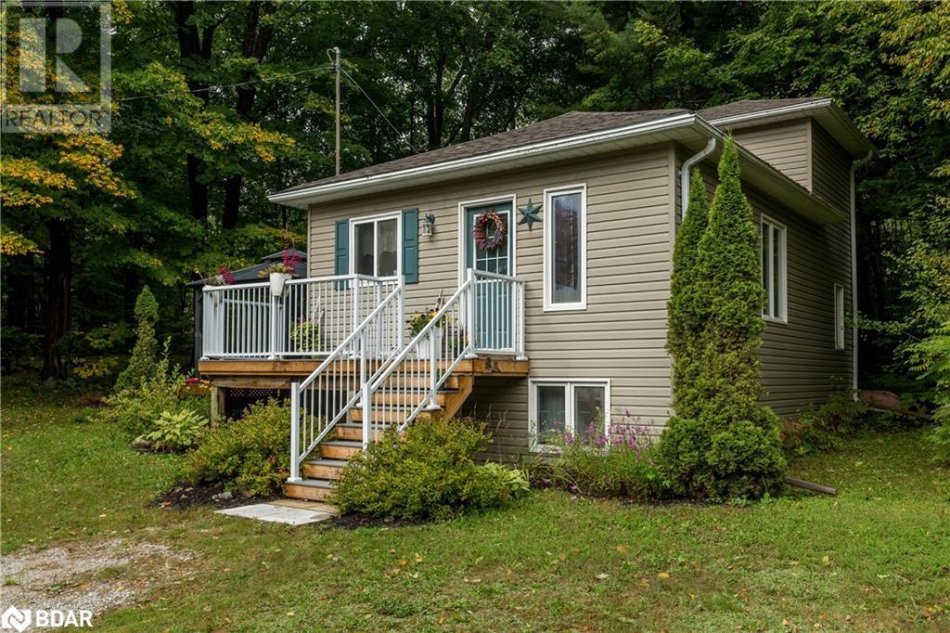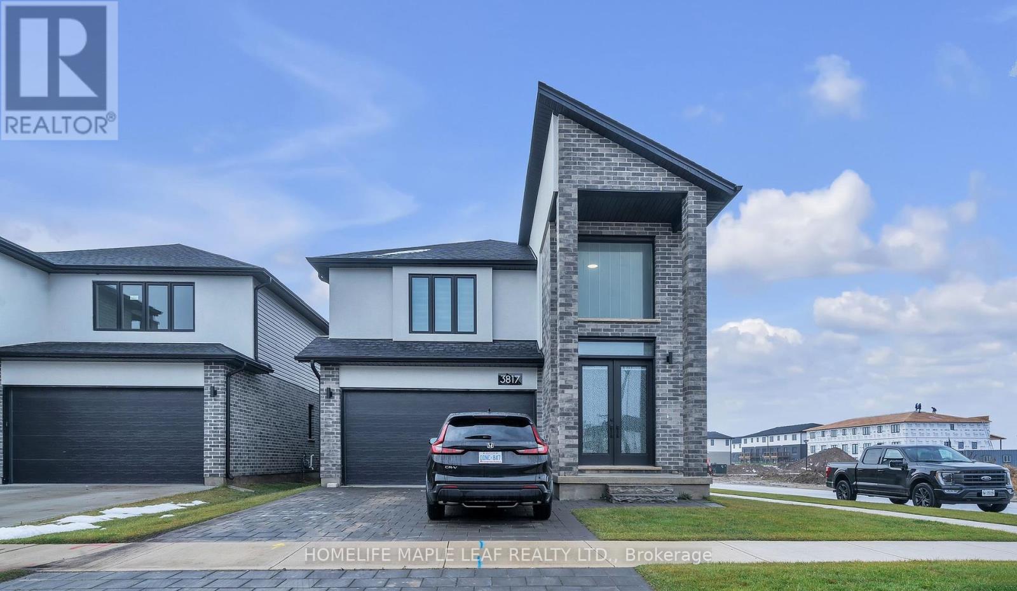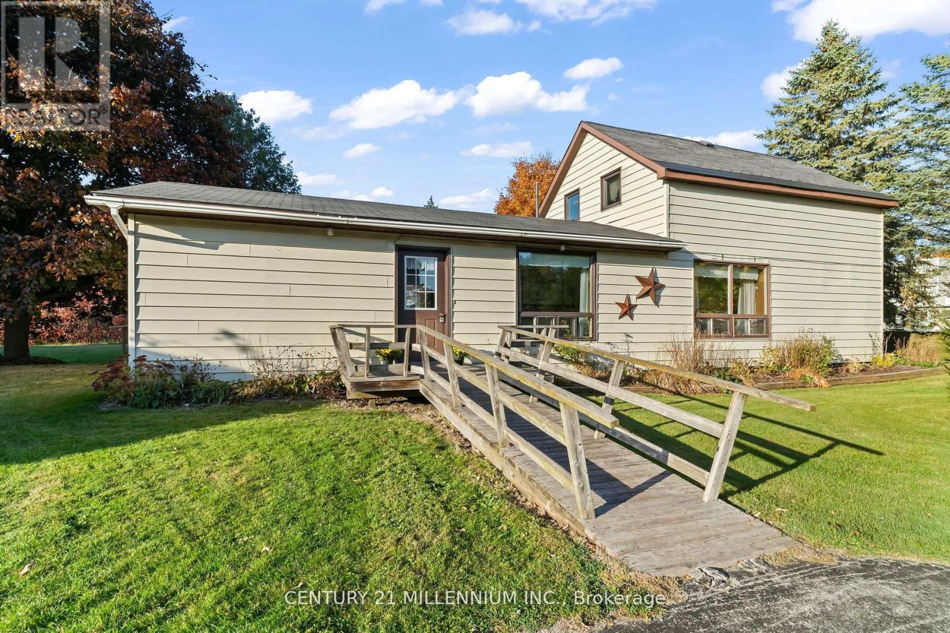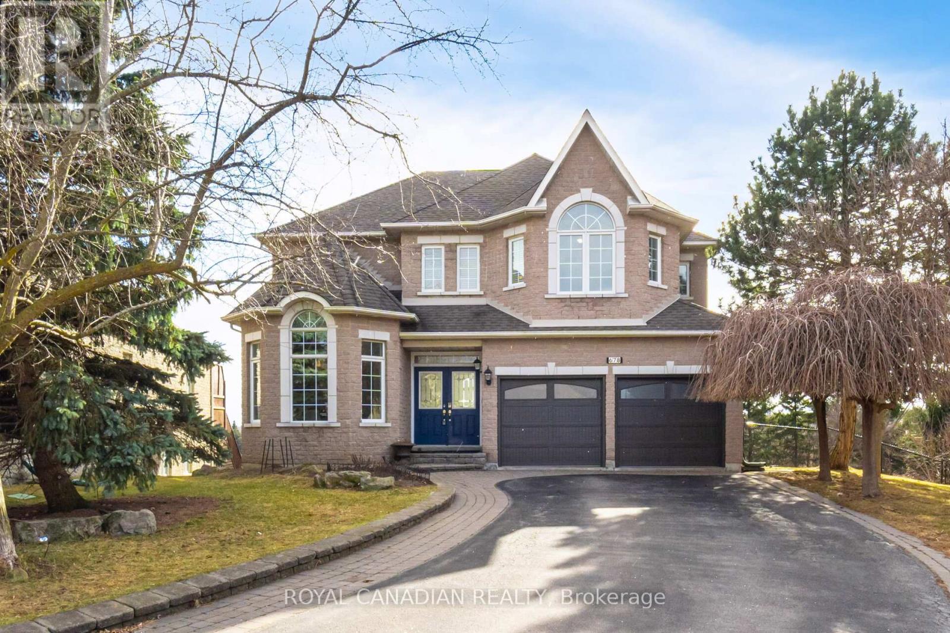112 Sulphur Springs Road
Ancaster, Ontario
Discover the perfect blend of space, versatility and potential in this unique property! Zoned for duplex use, it offers an ideal layout for multi-generational living with a gas hook-up available for a second kitchen in the garage. The main floor features a bright and sunny L-shaped living and dining area with walkout access to your private outdoor paradise. The spacious kitchen, updated in 2008, includes granite countertops and a convenient desk area. The primary bedroom and a 3-piece bathroom complete the main floor, while upstairs boasts 3 additional bedrooms, including one with ensuite privilege to a beautifully updated 4-piece bathroom (2018). The fully finished basement provides even more living space featuring a generous rec room with large above-grade windows, a 3-piece bathroom with radiant heated floors (2008), a laundry area and direct garage access. Outside, step into your backyard retreat with an inground saltwater pool, hot tub (2010) and a fully fenced, mature lot. Additional highlights include a 5-car driveway, oversized 2-car garage and recent updates: Shingles (2020), furnace (2019), all vinyl windows (2018) and A/C (2005). Bonus: Amazing lot size (100.21 ft at back) with lots of possibilities including access from Mansfield Dr. Many permitted uses within the R2 zoning. Don’t miss this rare opportunity! (id:50787)
Keller Williams Complete Realty
112 Sulphur Springs Road
Ancaster, Ontario
Discover the perfect blend of space, versatility and potential in this unique property! Zoned for duplex use, it offers an ideal layout for multi-generational living with a gas hook-up available for a second kitchen in the garage. The main floor features a bright and sunny L-shaped living and dining area with walkout access to your private outdoor paradise. The spacious kitchen, updated in 2008, includes granite countertops and a convenient desk area. The primary bedroom and a 3-piece bathroom complete the main floor, while upstairs boasts 3 additional bedrooms, including one with ensuite privilege to a beautifully updated 4-piece bathroom (2018). The fully finished basement provides even more living space featuring a generous rec room with large above-grade windows, a 3-piece bathroom with radiant heated floors (2008), a laundry area and direct garage access. Outside, step into your backyard retreat with an inground saltwater pool, hot tub (2010) and a fully fenced, mature lot. Additional highlights include a 5-car driveway, oversized 2-car garage and recent updates: Shingles (2020), furnace (2019), all vinyl windows (2018) and A/C (2005). Bonus: Amazing lot size (100.21 ft at back) with lots of possibilities including access from Mansfield Dr. Many permitted uses within the R2 zoning. Don’t miss this rare opportunity! (id:50787)
Keller Williams Complete Realty
610 - 26 Olive Avenue
Toronto (Willowdale East), Ontario
*** Modern 2-Bedroom Condo Prime Location! ***This bright 785 sqft condo offers 2 bedrooms, 1 bath is filled with natural light. Enjoy a bright kitchen, spacious bedrooms, in-suite laundry, and a private balcony.Located right across from transit, shops, and restaurants, convenience is at your doorstep. Utilities & Building amenities are included.Dont miss this amazing lease opportunityschedule a viewing today! (id:50787)
Exp Realty
2486 Houseys Rapids Road
Gravenhurst, Ontario
First-time homebuyers look no further! Your escape to the peaceful countryside of Muskoka awaits at 2486 Houseys Rapids Road. This charming 4-level back-split home tucked away on a quiet road not far from the village of Washago offers the perfect combination of tranquility and privacy, with the added convenience of nearby amenities. Surrounded by mature trees, this secluded haven invites you to experience the best of nature while enjoying the comforts of modern living. Step inside to discover a bright, open-concept living, dining, and kitchen area ideal for family gatherings and entertaining friends. The kitchen and bath have been tastefully updated with new countertops, backsplash, and faucets, giving this home a fresh feel. Additionally, the shingles were replaced in 2019, offering peace of mind for years to come. The home offers flexible living with the option of 2 or 3 bedrooms, as well as a spacious, family-sized 4-piece bathroom. Multiple walkouts lead to your own private outdoor oasis. Here, you can unwind on the newly built composite deck, complete with aluminum railing for low-maintenance enjoyment. Whether it's sipping your morning coffee as the sun rises or ending the day in the serene comfort of the screened-in gazebo, this space is designed for relaxation. A brand-new garden shed also provides ample storage for your outdoor essentials. Situated on a large lot, the property offers plenty of room for gardening, cozy fireside evenings around a fire pit, or simply soaking in the natural beauty around you. If you're a first-time homebuyer don't miss your chance to enter the housing market before prices soar out of reach again! Jam-packed with value 2486 Houseys Rapids Rd offers the perfect blend of serene Muskoka living and practical, functional space. Don't miss your chance to call this home. (id:50787)
Keller Williams Experience Realty Brokerage
301 - 57 Village Centre Place
Mississauga (City Centre), Ontario
All Inclusive! Rent Includes All Utilities! Vacant Modern Office In The Heart Of Mississauga. Three Separate Rooms/Work Spaces. This Professional Office Is Located In The Sought After Mississauga City Centre. Located Right Beside Hwy 403 & Square One, & Public Transit Hub. Ideal For Professional Uses. This Modern Office Is Situated In A Great Building With Many Other Professionals. Plenty Of Parking Available. **EXTRAS** Heat, Hydro, & Water Included. Excellent Location In Close Proximity To The City Centre Amenities & Transit Hub, Right Next To To Highway 403, Well Maintained, Plenty Of Natural Light, Fully Heated And Air Conditioned. (id:50787)
RE/MAX Professionals Inc.
3817 Ayrshire Avenue
London, Ontario
This luxurious 2-storey home, built in 2023 and situated on a desirable corner lot, is a rare gem offering everything a family could want: style, space, and comfort. Spanning 3,700 3q. ft., this stunning property features a bright, open-concept main floor with elegant hardwood floors throughout. The spacious Great Room, complete with a cozy fireplace, seamlessly flows into the dining area and modern kitchen equipped with quartz countertops and stainless steel appliances-perfect for entertaining guests. Additionally, there is an extra room on the main floor that can easily be used as a private office or study, making it ideal for work-from-home needs or as a quiet retreat. A 2-car garage and double-wide private driveway.9-foot ceilings on the main floor. Fully fenced backyard for added privacy. Upper-level laundry room for convenience.Upstairs, the home boasts four generously sized bedrooms, including a grand primary suite with a 5-piece ensuite and walk-in closets. The real highlight is the LEGAL BASEMENT, which is currently rented, with tenants who are willing to stay. This fully finished lower level has separate entrances, two bedrooms, a full kitchen, 3-piece washroom, and separate laundry-providing an excellent rental income potential ideal for tenants or extended family.With easy access to top-rated schools, parks, shopping centers, hospitals, and major highways this home provides both comfort and convenience. Whether you're looking for a dream family home or an investment property, this is an incredible opportunity you don't want to miss! (id:50787)
Homelife Maple Leaf Realty Ltd.
14338 Bruce Road 10
Brockton, Ontario
This cozy 1-3/4 storey home has been lovingly owned by the sellers since 1967, and offers 1,897 sf of living space. This 2+2 bedroom, 2 bathroom home sits on just under 1/2 an acre of property. The kitchen with wood stove, living room, family room, 3 pc bath and 2 bedrooms are located on the main floor, and another 2 bedrooms and 3 pc bath are on the upper floor, allowing room for a growing family. This beautifully treed 0.487 acres offers ample space for gardening, and children's playground, with a large storage shed. This property is offered in WHERE IS, AS IS condition. (id:50787)
Century 21 Millennium Inc.
49 De Rose Avenue
Caledon (Bolton West), Ontario
STOP scrolling and check this beautiful home out!!! Located in Bolton's west end, this fully-bricked two-story house boasts the features you want. 4 gracious bedrooms on the upper level, the primary providing a walk-through closet into a renovated spa-like ensuite. The main floor provides ample space for entertaining with a formal living room, dining room, laundry room, access to the garage, eat-in kitchen that overlooks a family room with a gas fireplace and walks out to your large deck, patio and metal gazebo. Wait, there is more.....the basement is finished with a large space for a recroom or gym, 5th bedroom or office, storage, 4 piece bath and SEPARATE ENTRACE to the garage! Included with the sale of this home is the existing fridge, stove, dishwasher, microwave, washer & dryer, window coverings, affixed light fixtures, garage door opener, backyard gazebo and garden shed in the fully fenced backyard. (id:50787)
RE/MAX Prime Properties
109 - 7035 Rexwood Road
Mississauga (Malton), Ontario
Prime location to Beautiful 3 Bedroom, 3 Storey townhouse, freshly painted, upgraded with high end light fixture. Enjoy spacious living/Dining room, Upper level laundry rm, family size kitchen with stainless steel appliances, and cozy breakfast area. Walkout basement is fully finished. Conveniently located with easy access to HWYs (427, 27, 401), Malton Go station, Woodbine mall/Casino/Racetrack/Humber College/ Pearson Airport, Etobicoke General Hospital. Features in- open concept living cum dining room. Access to backyard through garage. Direct access to patio from family rm. (id:50787)
RE/MAX Realty Services Inc.
678 Madeline Heights
Newmarket (Stonehaven-Wyndham), Ontario
This Rarely Offered Hidden Gem Is Located In The Highly Sought After Community Of Stonehaven. This Custom-Built Executive Home Is Situated On A Premium Cul-De-Sac Lot, Backing Onto The Scenic St. Andrews Golf Course. It Offers A Unique Blend Of Luxury, Functionality, And Privacy With Over 4,000 Sq. Ft. Of Finished Living Space. Step Inside To A Grand Double-Door Entry Leading To An Open-To-Above Foyer And Living Area Flooded With Natural Light From Numerous Large Windows. The Main Floor Features Soaring Ceilings, A Stunning Double-Sided Fireplace Connecting The Living/Dining Rooms, And A Bright, Private Front Office With Cathedral Ceilings. Enjoy A Beautifully Updated Kitchen With Stainless Steel Appliances And A Dedicated Breakfast Area With Dimmable Lighting. Hardwood Floors Flow Throughout The Main Level. Upstairs Offers 3 Spacious Bedrooms, Including A Primary Retreat With An Upgraded Ensuite, His-And-Hers Closets, And A View Overlooking The Family Room. Custom Built-In Shelving In All Bedroom Closets Adds Practical Elegance. The Upper Landing Also Provides A Striking View Of The Foyer Below. Laundry Is Conveniently Located On The Upper Level. The Professionally Finished Walk-Out Basement Features 3 Additional Rooms, A Fireplace, And Built-In Speakers, With Direct Access To A Multi-Level Composite Deck Overlooking Mature Trees, Ponds, And Golf Course Views. Additional Features Include A Kitchen Toe-Kick Vacuum (VacPan), Tankless Water Heater, Cold Room, Central Vac With Equipment, Backyard Awning, Gas Line For BBQ Hookup, Recently Upgraded Double Garage Doors, And Parking For Up To 10 Cars. Located Near High-Rated Schools, Public Parks, Upper Canada Mall, Magna Centre, Ray Twinney Complex, Newmarket Public Library, Restaurants, Public Transit, And Highway 404, This Home Offers The Perfect Balance Of Prestige, Comfort, And Convenience. (id:50787)
Royal Canadian Realty
203 - 212 St George Street
Toronto (Annex), Ontario
Very Large 1100 + sqft. 2 Bdrm Suite In The Annex. A 5 Storey Heritage Boutique Building. Open Concept Living, Dining, Kitchen & Office Area with loads of natural light from the south facing balcony. A Generous Breakfast Bar Large Enough For 6 & A custom kitchen upgrade with loads of storage space. Lovely Master Suite W A Beautiful 4 Piece Ensuite & Wall To Wall Closets. Walk Out To The 40' Long Balcony from both the primary bedroom Or The Living Room. The second full bathroom with glass enclosure completes the space. (id:50787)
RE/MAX Hallmark Realty Ltd.
720 - 2450 Old Bronte Road
Oakville (Wm Westmount), Ontario
Fully furnished and ready to move into! All furniture and decor included! New & never lived in! The stunning Cedar model, a 2-bedroom, 2-bathroom residence, spans 802 sq. ft. of contemporary living space with an additional 200 sq. ft. terrace equipped for barbequing & alfresco dining. Only 7th floor suites allow for BBQ. This posh suite features nine-foot ceilings, wide-plank laminate flooring, custom-designed cabinetry, quartz countertops, island, chic lighting, custom blinds & high-end kitchen appliances. The open-concept kitchen & living areas flow seamlessly to the terrace, offering exciting courtyard views and offers freestanding fireplace. The primary bedroom boasts a luxurious 3-piece ensuite with an oversized shower, while the second bedroom enjoys access to a lavish 4-piece bath with a deep soaker tub/shower combination. This suite promises a fabulous lifestyle in every detail, complete with in-suite laundry & underground parking and locker, even for visitors. Ideally located near Oakville Hospital & major highways, with easy access to Bronte GO Station, The Branch ensures convenience is always within reach. Immerse yourself in the sophisticated, cosmopolitan lifestyle offered by Branch Condominiums, a modern architectural gem nestled in the very desirable community of Palermo. This newly built development, consisting of two eight-story towers connected by a walking bridge, epitomizes refined living with stellar amenities designed for relaxation & well-being. At its core is a visually stunning courtyard & a grand three-story lobby leading to luxurious spaces like a state-of-the-art gym, yoga studio, rain room, steam room, media lounge, cocktail bar & a resort-style pool with a captivating linear gas fireplace. $50K in upgrades. (id:50787)
Royal LePage Real Estate Services Ltd.

