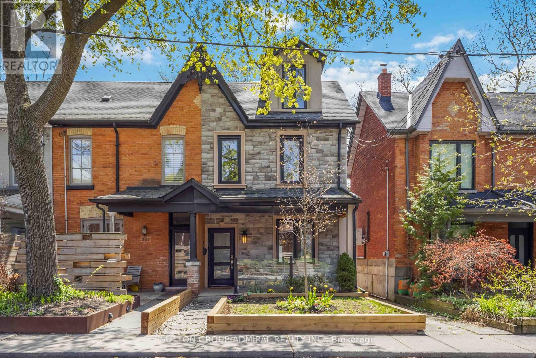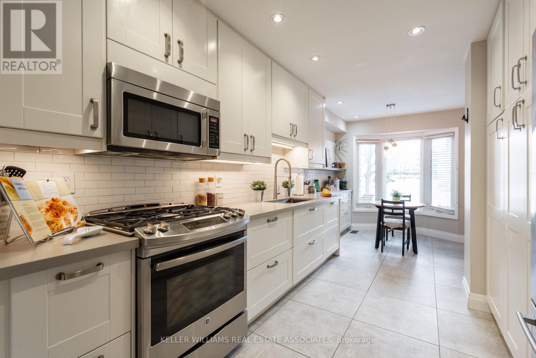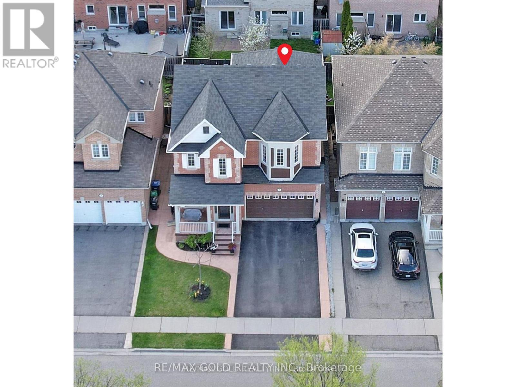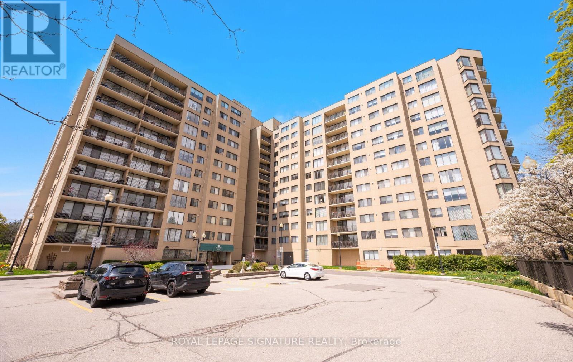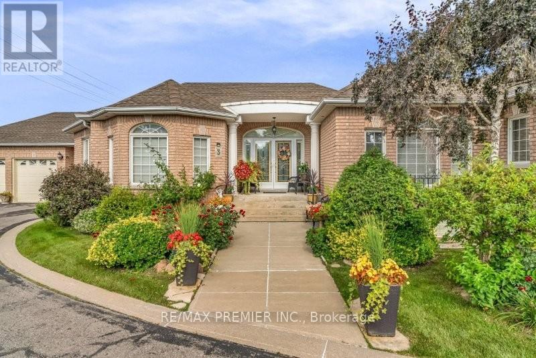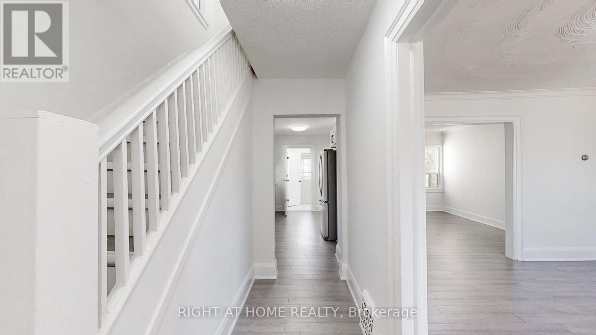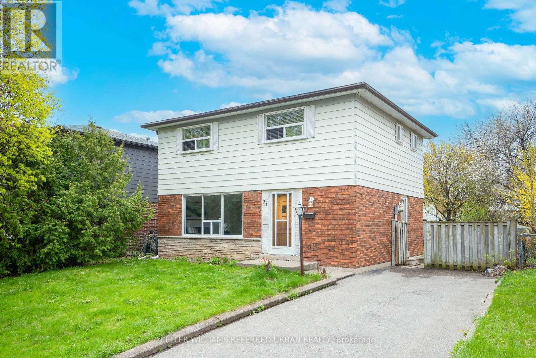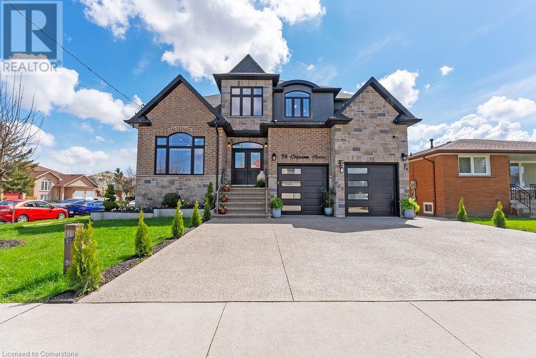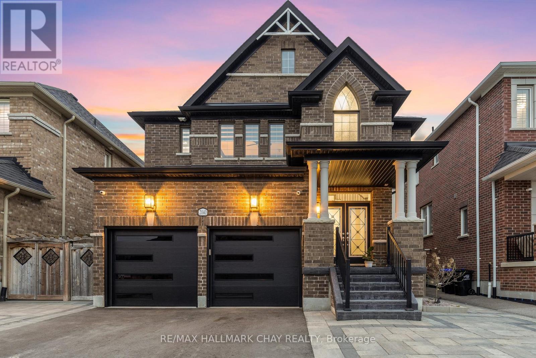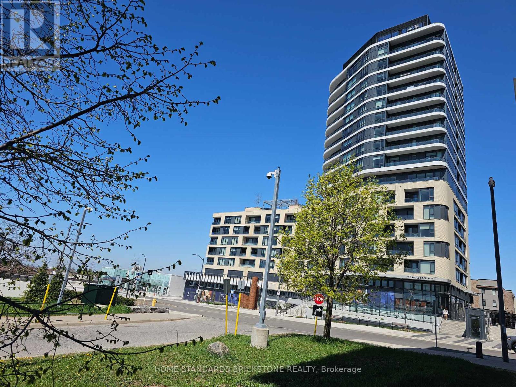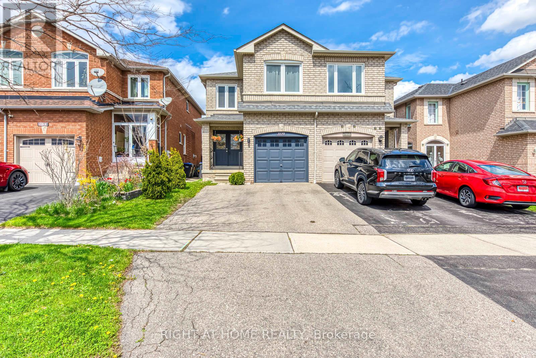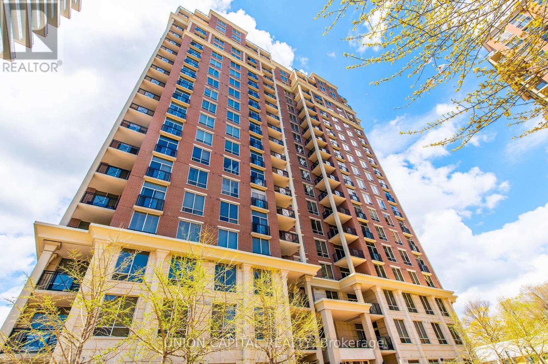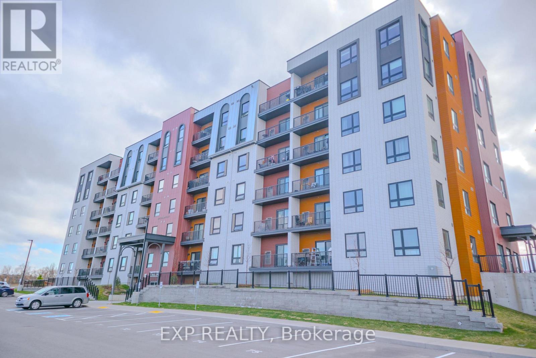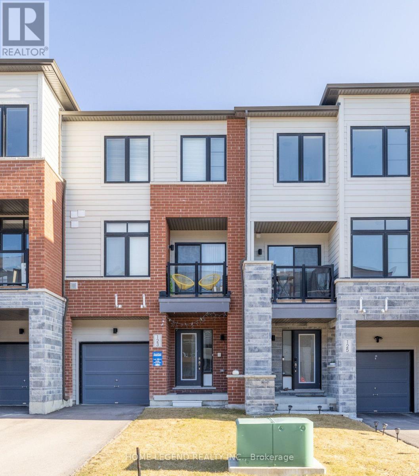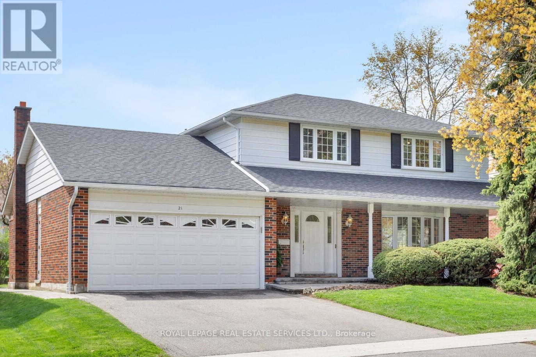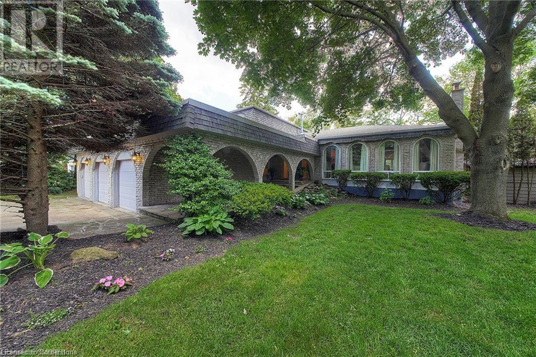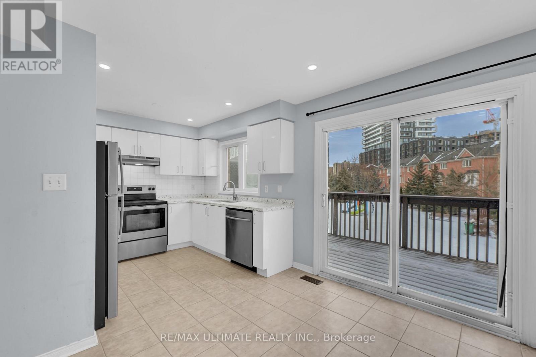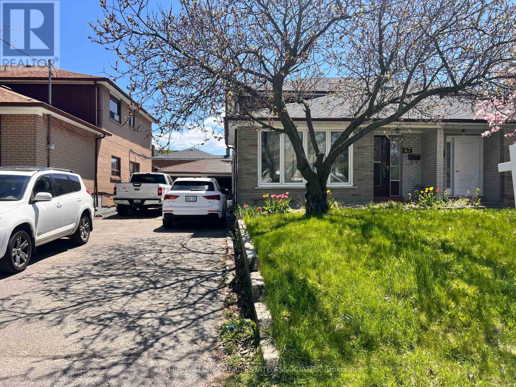235 Bain Avenue
Toronto (North Riverdale), Ontario
Welcome To This Beautifully Maintained 3+1 Bedroom Home In The Highly Sought After North Riverdale Community. Feels Like A Semi, Offering Extra Light, Privacy, And A Thoughtful Blend Of Modern Upgrades And Classic Charm. The Chefs Dream Kitchen Features High End Thermador Built-In Appliances, Bar Fridge, And An Oversized Island Perfect For Entertaining. Bright, Spacious Bedrooms Offer Great Natural Light And Ample Storage. A Versatile Office Space Is Tucked Away On The Second Floor With A Walk-Out Balcony Overlooking The Yard - Easily To Enclose To Create An Additional Bedroom. The Third Floor Boasts A Private Primary Bedroom Retreat With A Walk-In Closet, Spa-Like Ensuite, And Serene Views Of The Tree-Lined Street. The Lower Level Serves Perfectly As A Guest Suite, Office, Or In-law Space With Separate Access To Yard. Enjoy The Lush Private Backyard With Large Deck And 2-Car Parking At The Rear - Fence Can Be Removed By Seller For A Private Driveway. Steps To Highly Ranked Schools: Withrow PS, Pape Avenue PS, And Riverdale CI. Walk To Withrow Park, Danforth shops, TTC, and The Upcoming Ontario Line Extension At Pape Station. A Rare Opportunity To Own A Move-In Ready Home In One Of Toronto's Most Vibrant And Family-Friendly Neighbourhoods. (id:50787)
Sutton Group-Admiral Realty Inc.
19 - 3265 South Millway
Mississauga (Erin Mills), Ontario
Muskoka in The City!!! Stunning 3-Bedroom, 3-Bathroom Townhome Backing Onto Ravine! Thoughtfully designed with an upper level split floor plan for added privacy, this home is both stylish and functional. The primary bedroom on the upper level features multiple closets, a spa inspired ensuite, and a private terrace a perfect retreat. The second floor also includes a spacious bedroom, main bath, and convenient laundry, making everyday living effortless. The main floor bedroom can double as a home office, adding versatility. The chefs eat-in kitchen boasts stainless steel appliances, ample storage, and a stylish design. The living and dining areas feature pot lights, laminate flooring, and a cozy gas fireplace, with a walkout to a beautiful green space/ravine. The finished basement offers additional living space, a large storage room, and a second gas fireplace for added warmth and comfort.CONDO FEES include LANDSCAPING, WATER, BELL FIBE TV, and UNLIMITED INTERNET. A rare opportunity in a serene setting don't miss out! (id:50787)
Keller Williams Real Estate Associates
125 Equality Drive
Meaford, Ontario
** Attention Downsizers ** This bungalow offers an incredible opportunity AND a vibrant lifestyle. Meaford is a growing community on the shores of Georgian Bay, known for its welcoming atmosphere and year-round seasonal festivities. The Drift is a beautifully designed bungalow featuring an open-concept layout spanning 1,420 sqft ready to be customized by you! This modern home offers the option to finish an additional 1,437 sqft as a rec room in your basement OR option it out with a separate entrance to create a rental unit for monthly income. Whether you're drawn to the town's breathtaking natural beauty, its vibrant arts scene, or its friendly community spirit, Meaford has something for everyone. The appeal of smaller town living with the track record, reliability and quality of Northridge Homes could all be yours. ** Join our open house at 124 Equality Dr and see for yourself today! ** (id:50787)
Rare Real Estate
120 Equality Drive
Meaford, Ontario
** Nestled in the charming town of Meaford ** your future home offers not only an incredible opportunity but a vibrant lifestyle. Meaford is a growing community on the shores of Georgian Bay, known for its welcoming atmosphere and year-round seasonal festivities. The Cove is a beautifully designed 2-storey residence featuring an open-concept layout spanning 2,333 sqft ready to be built purely to your liking. This modern home also offers the option to add a 1,088 sqft finished basement directly from the builder for even more living space, or an additional unit with a separate entrance for monthly rental income. Whether you're drawn to the town's breathtaking natural beauty, its vibrant arts scene, or its friendly community spirit, Meaford has something for everyone. Combine the appeal of Meaford with the track record, reliability and quality of Northridge Homes, and you have the perfect recipe for a life well-lived. ** Join our open house at 124 Equality Dr and see for yourself today! ** (id:50787)
Rare Real Estate
99 Monarch Street
Welland, Ontario
Welcome to 99 Monarch Street Your Dream Home in Welland! Discover refned living in this beautifully designed home by Mountain View Homes, built less than 5 years ago and loaded with over $50,000 in premium upgrades. Nestled on a generous lot backing onto tranquil greenspace, this home offers both privacy and scenic charm. Step outside to your spacious deck, complete with an inground fireplace and a fully fenced backyard perfect for relaxing or entertaining. Inside, enjoy a newly redesigned kitchen featuring built-in wall ovens, a large island, and an integrated sound system, blending modern style with functionality. Located in a vibrant community, you'll enjoy easy access to Hwy 406, near by shopping, and be just minutes from world-class wineries and golf courses. Whether you're hosting guests or enjoying a quiet evening, 99 Monarch offers the ideal setting to experience the bliss of Niagara living. Don't miss your chance to make this stunning home your own 99 Monarch Street is waiting for you. (id:50787)
Keller Williams Real Estate Associates
6 Foxhollow Road
Brampton (Northwest Sandalwood Parkway), Ontario
Spectacular 4+2 bedroom detached home in a highly desirable neighborhood! <<< This beautifully upgraded, freshly painted home offers a modern, clean, and move-in ready interior with thousands spent on quality updates! <<< The spacious open-concept kitchen features stunning quartz countertops, ample storage, and a gas stove for energy-efficient cooking, while the adjacent family room with a cozy fireplace creates the perfect space for relaxing or entertaining! <<< The double-car garage is complemented by a newly built extra-wide driveway that accommodates parking for four additional vehicles, offering excellent curb appeal! <<< Step outside to enjoy a private backyard with mature fruit trees and a beautiful concrete walkway, creating a peaceful outdoor retreat! <<< Inside, the home is enhanced with pot lights throughout indoors, outdoors, and in the basement providing bright, modern lighting in every space, as well as smart upgrades including smart switches and smart smoke detectors for added convenience and peace of mind! Equipped with new appliances, upgraded electrical fixtures, and a 150 AMP electrical panel, the home easily supports todays modern lifestyle and technology needs. <<
RE/MAX Gold Realty Inc.
1275 Valerie Crescent
Oakville (Cv Clearview), Ontario
Perfect Link Home Available For Rent In A Sought-After Clearview area of Oakville!The house has total of 4 bedrooms(include 1 bed in basement) and 4 washrooms.The second floor has a sun-filled primary bedroom with a 4-piece en-suite bathroom, two generous-sized bedrooms, and a 5-piece main washroom With Double Sinks.The basement is finished and has an extra renovated bedroom with a 3-piece ensuite bathroom.The Main Level Offers A large Living Room, A Dining Room, Powder Room And Kitchen With gorgeous White Cabinetry.Top-ranked school district of St. Luke, James W. Hill Public School, and Oakville Trafalgar High School.Located in South East Oakville, 2 minutes to HWY QEW, 5 minutes to HWY 403, 7 minutes to Clarkson GO station. Steps to soccer field, tennis court, plazas.Walking distance to James W Hill public school, St. Luke Catholic school, Oakville Trafalgar High school district.Property is vacant and move in ready!! Tons of storage options in garage and in basement! A Minimum One Year Lease. Rental Application, Credit Report, References And Letter Of Employment, Pay stubs, are Required. (id:50787)
Homelife Landmark Realty Inc.
409 - 6500 Montevideo Road
Mississauga (Meadowvale), Ontario
Tucked away in a quiet, tree-lined street, lies a charming building that offers a rare blend of comfort, character, and convenience.This is not your average cookie-cutter! This 4th floor Unit with spectacular south east facing views, an abundance of natural light sits perfectly among primarily residential homes, giving the area a gentle, suburban feel. As you enter the apartment, you're immediately struck by the generous proportions of the space. At approx. 850 SQF including outdoor balcony, the apartment is sprawling, efficient and thoughtfully laid out, with laminate floors throughout. The living room is wide and inviting, with natural light thanks to a large sliding door that leads to a private balcony. This open concept design lends a natural flow to the space that encourages relaxation whether that's curling up on a couch with a good book or hosting a quiet dinner with close friends. BBQ to your heart's content on the balcony, perfect for two chairs & a small table. From here, you can admire the stunning city lights or watch the slow rhythm of the street unfold below. Its a place for early morning coffee, quiet reading afternoons. The sizeable bedroom conveniently located for optimal privacy, easily accommodates a king size bed, double closets with a semi ensuite bath - its a personal retreat from the world, serene, still, and softly lit. Location is what sets this apartment apart as it sits within walking trails among beautiful and peaceful lake Aquitaine. Transit available right outside the building connecting w/ Go train. 2 Parking Spots! Maintenance fees cover; heat, hydro, cable TV, wifi, water. Book your showing today! (id:50787)
Royal LePage Signature Realty
119 Westbury Court
Richmond Hill (Westbrook), Ontario
Style, sophistication and a rare opportunity to own a home at the end of a quiet court with a 185 ft deep lot backing onto forested ravine. Huge windows and oversized patio doors across the back on the home allows you to experience a serene natural setting all to yourself in the middle of Richmond Hill - yet only minutes to Yonge Street and major highways. Inside this executive townhouse, you are welcomed with a unique, eclectic style reminiscent of a New York loft. A floor to ceiling brick feature wall, airy 9 foot high ceilings, customized bathrooms and a unique kitchen featuring a 10 foot long reclaimed wood island add to it's one of a kind look. Upgraded Restoration Hardware faucets, light fixtures and floor to ceiling linen drapes add a touch of class. A fully finished basement with multiple storage rooms, barn doors, and a bathroom with sauna offer loads of functionality. Nearby nature trails, parks and top notch schools are highly desired and all within easy access. Looking for a one-of-a- kind home and setting? Look no further. (id:50787)
RE/MAX Experts
3 Avro Road
Vaughan (Maple), Ontario
Stunning Custom-Built Bungalow. Welcome To This 2,700- Sq. Ft. Home, Boasting Quality Workmanship Combined With Luxurious Features, Including 9' Ceilings On Main Floor. Spacious Sun-Drenched Foyer Features Granite Flooring, Meticulously Hand-Painted Cornice Molding and Split Oak Staircase. Oak Plank Flooring In All Primary Rooms. Modern Kitchen Boasts Quartz Countertop, Stone Flooring, & Walk-In Pantry with Access to Additional Storage. Jacuzzi in Primary Bedroom. Bay Windows in the Dining Room and 2nd Bedroom. Main Floor Laundry Room Has Deep Sink Tub And A Folding Counter. Premium Custom Window Coverings throughout the Rooms. Alarm System, CVAC & Accessories. In Addition To 3 Garages, The Extended Driveway Can Accommodate Up To 8 Vehicles. Separate Side Entrance To The House And To The Professionally Finished Basement Which Includes 4th Bedroom, Games/Entertainment Room, Foyer, And Large Washroom, Cantina, And Loads Of Storage Potential. Additionally, There Is An Incredibly Large Furnace Room 15'x53' (Not A Typo).....A Raw Blank Canvas To Be Finished To Your Taste & Needs. Grounds Are Beautifully Landscaped With Back Yard Featuring 16'x 10' Greenhouse, Shed, Canopy Over The BBQ, A Large 22'x 10' Maintenance-Free Deck, Walk-Out From The Kitchen, And A 2nd Deck 15'x 10 Deck With Walk-Out From The Family Room. Main Deck Also Has Motorized Awning (12'x10*) With Remote Control. In-ground sprinkler system. This Is One Of Those Rare Properties In Which Words And Photos Cannot Adequately Convey The Fine Detail And Quality Workmanship, Combined With The Feeling Of Space. This Home Must Be Seen To Be Fully Appreciated. (id:50787)
RE/MAX Premier Inc.
912 Innisfil Beach Road
Innisfil (Alcona), Ontario
Welcome to this charming 2 bedroom, 1 bathroom bungalow located in one of Innisfils most desirable lakefront communities. This inviting home offers the perfect blend of comfort, convenience, and outdoor space all just a short stroll to the water's edge.Set on a massive lot, the property boasts ample parking and an expansive yard, ideal for summer barbecues, outdoor entertaining, or simply enjoying the peaceful surroundings. Inside, you'll find a bright and functional layout with a well-appointed kitchen, spacious living area, and two generously sized bedrooms.Location is everything, and this home truly delivers you're just steps from the lake, local beaches, and waterfront parks. Plus, you will enjoy walking access to shops, cafes, restaurants, and all the everyday essentials.Whether you're a small family, professional couple, or looking for a peaceful retreat near the water, this home offers an exceptional leasing opportunity in a quiet, friendly neighborhood. (id:50787)
Sutton Group Incentive Realty Inc.
135 Carriage Shop Bend
East Gwillimbury (Queensville), Ontario
Spacious, Stylish, and Seriously for Sale - Discover the Unexpected! Step into this beautifully upgraded 4-bedroom Aspen Ridge home, set on a rare sun-drenched corner lot in one of the areas fastest-growing communities. This home offers far more space than the floor plan suggests - from its airy 9 ceilings to its wide-open living areas filled with natural light, you'll immediately feel the difference. Elegant hardwood and tile flooring, a cozy gas fireplace, and thoughtful design elements elevate the living experience. The modern kitchen boasts quartz countertops and a designer backsplash - ideal for everyday living or entertaining. The luxurious primary suite includes a walk-in closet and spa-inspired ensuite with a freestanding tub. Practical features like second-floor laundry, a double garage, and parking for 4+ vehicles add everyday convenience. Perfectly located just minutes from Hwy 404, the future Costco Business Centre, new schools, parks, trails, and the upcoming Bradford Bypass (connecting Hwy 404 & 400), this home combines space, style, and location. Sellers are fully committed and actively seeking serious buyers who will appreciate the exceptional value of this home. Don't miss this rare opportunity! (id:50787)
First Class Realty Inc.
179 Celina Street
Oshawa (Central), Ontario
Welcome to this rare opportunity to secure a high-performing residential asset that suits both savvy investors and first-time homebuyers alike. This beautifully renovated home offers strong rental potential with a high projected yield, while also serving as a warm and inviting space for a growing family. Step inside to find a light-filled, functional layout with modern upgrades throughout, including a finished basement with 2 bedrooms + 1 washroom. Investors will appreciate the low maintenance requirements, stable rental demand in the area, and potential for future capital growth. Whether youre seeking stable cash flow or long-term appreciation, this property checks all the boxes. Reach out today for full financials, rent rolls, and to schedule a showing. (id:50787)
Right At Home Realty
37 - 1701 Finch Avenue
Pickering (Village East), Ontario
LOCATION, LOCATION, LOCATION!! Beautiful Coughlan. **ENERGY STAR HOME executive townhome in an unbeatable location!! Pride of ownership and impeccably kept! 1,700 square feet of space! Gleaming hardwood floors throughout the main floor and basement! Pot-lights throughout! Freshly painted! California shutters throughout the entire home!! 2 ensuite bathrooms upstairs makes for 2 master bedrooms! A massive eat-in kitchen with an island that includes a breakfast bar, granite countertops, and a walkout to a private deck surrounded by lush greenery! Gorgeous open concept living and dining room with a second walkout to a lovely stone enclosed balcony perfect for reading or your morning coffee! Fully finished above ground basement! This home is right off the 401, just minutes to the 407, and is surrounded by every restaurant and shopping amenity you can imagine! Just minutes to the GO train, and the newly updated Shops at Pickering! Less than a 10 minute drive to the waterfront! This meticulously maintained townhome is waiting for you to call it home! (id:50787)
RE/MAX Crossroads Realty Inc.
36 Par Avenue
Toronto (Woburn), Ontario
Immaculate, Solid Brick Bungalow in Woburn, Move-In Ready with In-Law Suite. This beautifully maintained 3-bedroom home offers the perfect blend of charm, quality, and flexibility. Ideal for rightsizers, first-time buyers, or investors, the home features all the major mechanics already done, windows, roof, electrical, plumbing, and furnace, so you can move in with confidence. A bright, separate one-bedroom in-law suite makes it perfect for multigenerational living or rental income. While the home is immaculate throughout, it also offers the opportunity to customize your kitchen and bathroom when you're ready to make it your own. Located in the heart of Woburn, a quiet, family-friendly neighbourhood known for its tree-lined streets and abundant green space. You're minutes from Highway 401, Centennial College, the Scarborough Centennial Rec Centre, Cedarbrae Mall, and the Scarborough Golf and Country Club. A turnkey opportunity in a thriving community, this home truly has it all. (id:50787)
RE/MAX Hallmark Realty Ltd.
71 Gorsey Square
Toronto (Malvern), Ontario
ONE OF A KIND BRIGHT AMBIENT LIGHTING THROUGHOUT THE HOUSE, 4 SPACIOUS BEDROOMS, LARGE WINDOWS, FRESHLY PAINTED, LARGE DRIVEWAY, HUGE FRONT AND BACKYARD LOTS OF SPACE PERFECT FOR GARDENING, MODERN LIGHTING, UPDATED WASHROOM, POTENTIAL W/Separate Entrance BSMT, SPACIOUS LIVING, MINUTES WALK/DRIVE TO TTC, Centennial College/401/STC/GROCERY/BANK (id:50787)
Keller Williams Referred Urban Realty
54 Chipman Avenue
Hamilton, Ontario
Welcome to 54 Chipman Avenue, an exceptional custom two-storey home nestled in Hamilton’s sought-after Jerome neighborhood. Featuring 5+1 bedrooms and 5 bathrooms, this spacious and beautifully designed residence offers the perfect balance of luxury, comfort, and functionality. The main level boasts a stunning primary suite with a private ensuite, a gourmet kitchen with a large island and granite countertops, elegant hardwood floors, pot lights, and porcelain tiles, creating an inviting and upscale atmosphere throughout. The newly finished basement has been transformed into a full in-law suite, complete with a spacious kitchen, a large bedroom, a comfortable living room, laundry room, electric fireplace, and a full bathroom — ideal for extended family, guests, or rental income potential. Step outside and enjoy the fully finished backyard oasis, featuring a gorgeous patio and professional landscaping, perfect for summer entertaining, family gatherings, or quiet evenings of relaxation. Enjoy the comfort of a gas heated garage, complete with its own dedicated thermostat for optimal temperature control during the cold winter months. For added convenience, the home can be sold fully furnished with all existing furniture, making this a truly turnkey opportunity. Located in a family-friendly neighborhood close to top-rated schools, parks, shopping, and major highways, 54 Chipman Avenue is a rare find that checks every box — move in and start living your dream! (id:50787)
RE/MAX Escarpment Realty Inc.
4140 Weimar Line
Wellesley, Ontario
Fall in love with country living! This beautiful custom-built home sits on half an acre and offers over 3,000 square feet of finished living space. As you enter, you will appreciate the traditional layout and charm, which features a formal dining room, an office/den, and a bright, spacious family room with a large bay window and a cozy gas fireplace. The eat-in kitchen includes updated appliances, ample cupboard space, an island, and sliding doors that lead to the deck. This level also features a two-piece powder room, a convenient mudroom with laundry facilities, and access to the garage and backyard. On the second floor, the large primary bedroom boasts a 4-piece ensuite bathroom with a separate tub, shower, and walk-in closet. This level also includes a 4-piece main bathroom and three additional bright and spacious bedrooms. The finished basement features a generous rec room ideal for entertainment, along with a three-piece bathroom, a utility room, an extra-large cold room, and space for a workshop or home gym, complete with convenient walk-up access to the garage. The garage measures just over 38 feet in depth, providing extra workspace or storage, and includes a rear door for easy access to the backyard. The outdoor space features an amazing wrap-around porch, a private, fully fenced yard with a deck, and a large shed with garage door access. This fantastic property offers all the benefits of rural living while being less than a 15-minute drive from amenities in Waterloo. (id:50787)
Keller Williams Innovation Realty
195 Sabina Drive
Oakville (Go Glenorchy), Ontario
Step into this bright and expansive open-concept home featuring 3 generous bedrooms and 4 modern washrooms. The heart of the home is a spacious, sunlit eat-in kitchen complete with a large center island, gleaming granite countertops, and a cozy breakfast area that opens directly onto a private balcony perfect for morning coffee or evening relaxation. Beautiful Laminate flooring flows seamlessly throughout the home, complementing the soaring 9- foot ceilings and oversized windows that flood the space with natural light. Elegant wood stairs add warmth and character, while the attached garage offers convenience and extra storage. Retreat to the luxurious primary suite featuring a walk-in closet, a walk-out balcony, and a spa-inspired ensuite bathroom with an upgraded glass-enclosed shower. This home checks every box and is ideally located in a highly sought-after neighborhood close to all amenities. Dont miss this incredible opportunity! (id:50787)
Royal LePage Terrequity Realty
2048 Heatherwood Drive
Oakville (Wm Westmount), Ontario
Quality-built Markay home sits on a lovely corner lot. Immaculately maintained with gorgeous landscaping, inground pool, accent lighting and stone patios and walkways. This much desired Westmount community is conveniently close to shopping, rec centre, trails, parks, library, golf. and great schools! The interior of this home has many gorgeous features and upgrades. A fresh modern layout with large rooms and NEW(2019) oversized windows. Enjoy the newer White modern kitchen with granite counters as you overlook the breakfast area resplendent in natural light! The Great room is a place to gather and the Separate dining room is perfect for entertaining! Quality hardwood floors and ceramics on main, NEW carpet on second level. Four bedrooms. Primary bedrm with two walk in closets, NEW enusite bathroom with a beautiful soaker tub, separate shower and two sinks with granite counter. Main bath with double sinks. The finished lower level has something for everyone; cozy media/rec room , gas fireplace, wet bar, 3 pc bathrm, loads of storage space and a handy cold storage room. Just in time for summer, the pool is ready for family fun! Great patios for lounging, outdoor dining and relaxing. Low maintenance backyard and gorgeous lush greenery surrounds the perimeter of this home. (id:50787)
Harvey Kalles Real Estate Ltd.
2040 Webster Boulevard
Innisfil (Alcona), Ontario
Nestled in a serene neighborhood, this 4 Bed, 4 Bath property is more than just a house; it's a lifestyle choice that offers the perfect blend of modern living and outdoor leisure! Step inside to discover a bright and airy open-concept layout that seamlessly connects the living, dining, and kitchen areas. Large windows bathe the home in natural light, creating a warm and inviting atmosphere that's perfect for entertaining and everyday living. The heart of the home, this state-of-the-art kitchen boasts stainless steel appliances, granite countertops, and ample cabinetry. Whether you're a seasoned chef or a weekend cook, you'll appreciate the functionality and style it offers. The island doubles as a breakfast bar, making it an ideal spot for casual dining with family and friends. Retreat to one of the four generously sized bedrooms. The master suite is a true haven, featuring a walk-in closet and a spa-like en-suite bathroom equipped with a soaking tub and separate shower, ensuring you begin and end your day in relaxation. With four beautifully appointed bathrooms, three full washrooms on the upper level, your family and guests will enjoy privacy and convenience. Step outside to your personal oasis! The highlight of this property is the stunning private inground saltwater pool perfect for summer fun and relaxation. Surrounded by a beautifully landscaped yard, bar and changing cabana, this space is ideal for hosting summer barbecues, evening swims, or simply soaking up the sun. Situated in a family-friendly neighborhood, you'll find a wealth of amenities just minutes away, including parks, schools, shopping center's, and dining options. Enjoy easy access to major highways for a smooth commute to work or weekend adventures. Schedule your private tour today and start envisioning the memories you'll create in this enchanting retreat. Your dream home is just a visit away! (id:50787)
RE/MAX Hallmark Chay Realty
44 Regency Crescent
Whitby (Downtown Whitby), Ontario
Meticulously maintained and updated by longtime owner. Roof shingles 2025! Air conditioning (Lennox 2 tonne) 2024, Most windows and patio door 2018, furnace 2011, hot tub and new electrical panel 2019, gas fireplace. Awesome finished basement with 10 foot projector screen, third bathroom, storage and a bonus room (no window- used as a guest bedroom). The inviting main floor boasts updated kitchen w island, smooth ceilings, pot lighting and hardwood floors Note: heated flooring in gorgeous spa like upstairs bathroom and also bathroom in lower level. Nest thermostat to help save on your utility bills! So many updates to list! A quiet crescent walking distance to sought after Julie Payette PS (French immersion). Stunning and manicured west facing oasis backyard complete with beautiful deck and hot tub with covered roof! Situated perfectly so it is backing to other backyards with a gorgeous view of trees (rather than windows from other houses). This is one you do not want to miss! 3 bdrm 3 bathroom home with finished basement and a main floor family room, open to cozy back deck and hot tub area! (id:50787)
Royal LePage Connect Realty
58 Griffen Drive
Toronto (Malvern), Ontario
Welcome to 58 Griffen, a Spacious Corner Lot & Ideal property for Multi-Generational Living! Discover potential of this extra-wide corner lot ***approx. 110 ft WIDEx 34ft deep x62ft deep irregular lot)*** This home is designed for large, multi-generational families, featuring THREE KITCHENS on 3 floors to accommodate independent living under one roof. Don't MISS THIS OPPORTUNITY to secure such a rare, move-in ready property. The property has been lovingly updated with new Quartz counters, undermount lighting and potlights in the main floor kitchen, potlights in the living/dining and fresh paint throughout the house, new vanities in two of the washrooms, and new vinyl laminate flooring in the basement as well as brand new kitchen cabinets in the basement kitchen. The separate side entrance leads to a finished basement with in-law suite, making it easy for parents, grandparents, or extended family to have their own private space and be independent, yet remain close to their loved ones. The main floor is perfect for parents, while the upper level offers a comfortable retreat for the younger generation with their own private units. Imagine how much money you will save with this convenient set-up. With such a WIDE LOT, this property offers a fantastic opportunity to add a LANEWAY HOUSE OR GARDEN SUITE or even explore FUTURE DEVELOPMENT POSSIBILITES to generate extra income. This property features a rare, large detached two-car garage, which can be used for extra storage or even as a studio or workshop space. Live in the heart of Scarborough in this extremely convenient and central location, just steps to Sheppard Ave, and Neilson Rd., easy access to Hwy 401, 10 min to University of Toronto Scarborough campus where the new Medical School is being built, 10 min to Centenary Hospital and Centennial College, the Toronto Zoo, & also steps from the RT to the new Sheppard Ave./McCowan Road Metrolinx extension coming soon for easy connectivity to the downtown transit systems. (id:50787)
Homelife Elite Services Realty Inc.
19 Independence Drive
Toronto (Kennedy Park), Ontario
Golden Opportunity! Dynamite bungalow with brick A-D-D-I-T-I-O-N, adding approx 520 sq ft of valuable living space across both levels. Looks and feels like a duplex, while maintaining the function of a single-family home - perfect for savvy buyers seeking flexible living space. A rare blend of modern upgrades and timeless character. Stylish front foyer with french doors leading to separate living and dining rooms, a gorgeous architecturally designed kitchen (featured in Houzz) with quartz countertops, stainless steel appliances, a breakfast bar, and a sleek coffee station. B-I-G lower level in-law suite feels like a home of its own - complete with full-sized kitchen, separate living and dining rooms, generous sized bedrooms, a renovated 3-piece bath, and independent laundry area. Private, fenced backyard for quiet enjoyment and entertaining. Attached brick garage provides secure parking and excellent storage with its 8-foot ceiling. Prime location - just a 5-minute walk to Kennedy Subway & GO Station with quick and easy access to downtown. Steps to shopping and the future Eglinton Crosstown - all without needing a car. 19 Independence Drive - checks all the boxes - come take a look! A RARE find and S-M-A-R-T move-in-ready opportunity! (id:50787)
Real Estate Homeward
9256 Griffon Street
Niagara Falls (Lyons Creek), Ontario
Immaculately maintained 4-bedroom home on one of the largest premium pie-shaped lots for a semi in Chippawa! Welcome to 9256 Griffon St - a beautifully designed 2,215 sqft residence offering the perfect combination of style, space, and functionality. Built in 2022, this home features a modern open-concept layout with a contemporary kitchen, stainless steel appliances, upgraded vinyl flooring, and sun-filled living areas - ideal for everyday living and entertaining. The upper level boasts four spacious bedrooms, including a primary suite with dual closets and a private 3-piece ensuite. Enhanced with striking epoxy finishes on the front porch and garage, this property reflects true pride of ownership. A rare opportunity in a sought-after neighbourhood - move-in ready and waiting for you! (id:50787)
RE/MAX Experts
22 - 160 Stanley Street
Norfolk (Simcoe), Ontario
Presenting A Sleek 2-story Condo Townhouse with 2 huge Bedrooms, 2.5 Baths, and a Garage Entry, the Kitchen Features White Cabinets and stainless-steel Appliances. Open Concept Living Room. The Primary Suite Offers a Walk-In Closet and a Luxurious 3-piece Ensuite. One Bedroom, A 3-Piece Bath, and Upper-Level Laundry Provide Convenience. The Unfinished Basement Invites Your Creative Touch, With Limitless Potential. Discover Living at Its Finest in This Inviting Space! The house is just a 15-minute drive to Port Dover. (id:50787)
Save Max Gold Estate Realty
507 - 350 Rathburn Road
Mississauga (City Centre), Ontario
TONS OF LIGHT!! Floor-to-ceiling windows, this updated unit with 1,103 square ft., 2 Br & Den/Solarium has a walk-out to Balcony In Mississauga's Most Convenient Location! All Utilities Included! $$$Thousands Spent On Upgrades (2022) Newer S/S Appl, Scratch & Water Proof Engineered Floors, Shelving in Living Room, Quartz Counter, Backsplash, Undermount Sink, Light Fixtures, Two LED Bath Mirrors, Bidet, Two Showers in Master Ensuite with Linen and Walk-In Closet. The unit has been painted throughout, and the unit has an Ensuite Laundry. Located Near Square One Mall, Sheridan College, Hwy 403, Go Station, Hurontario LRT, includes one Underground parking spot! (id:50787)
Sutton Group - Summit Realty Inc.
58 Kesteven Crescent
Brampton (Fletcher's Creek South), Ontario
WOW. LOCATION! LOCATION! LOCATION! Welcome to this absolutely show stopper in the highly sought after neighbourhood of fletcher's Creek South. This stunning Detached Home comes with 3 bedrooms, 3 washrooms with Finished Basement & Separate Entrance. Open Concept Living and Dining area flows into bright kitchen with Separate Breakfast Area. This home sits on premium 160 ft deep lot with no neighbours behind. Huge Fully fenced backyard with an in ground sprinklers is perfect for Entertainment or Family Fun. Located on Quiet, Child friendly cresent. Conveniently close to Public Transit, Parks, Sheridan College, Shopper's World Mall and much more. Minutes to 407, 403 and 410, making a commute stress free. Whether you're growing family, investor or first time home buyers, this home offers value, space and unbeatable location. Don't miss this opportunity. (id:50787)
RE/MAX Gold Realty Inc.
608 - 120 Eagle Rock Way
Vaughan, Ontario
Welcome to the Mackenzie condo by Pemberton! Bright and Functional One bedroom plus Den. Floor to Ceiling Windows, Unobstructed north views. Steps from Maple GO, with quick access to highways, top schools, shopping, dining, entertainment, and parks. Enjoy executive concierge service, a guest suite, two party rooms, a fitness & yoga studio, and a landscaped rooftop terrace with BBQs. Parking & Locker Include (id:50787)
Home Standards Brickstone Realty
14 Beaconsfield Drive
Vaughan (Kleinburg), Ontario
Don't miss this stunning 4-bedroom P-L-U-S main floor office family home nestled on very quiet street in prestigious Kleinburg! Step into style, space, and sophistication with this beautifully updated 4-bedroom, 3-bathroom home, perfectly designed for modern living. Inside, rich hardwood floors flow throughout the home, creating a seamless and elegant backdrop. Offers inviting foyer with 18 ft ceilings, upgraded double entry doors, crystal chandelier, oak staircase and iron pickets! The heart of the home is the gorgeous modern kitchen, complete with a center island/breakfast bar finished with waterfall edge, sleek quartz countertops, backsplash, stainless steel appliances, large eat-in area with a custom wainscotting, modern finishes, and walk-out to fully fenced yard a dream kitchen that is perfect for entertaining or enjoying everyday meals in style. It has an excellent layout; 9 ft ceilings on main; large family room with gas fireplace and large windows dressed with California shutters; elegant combined living and dining room; main floor office perfect for working from home or having a play area for kids; quartz counters in bathrooms; large bedrooms; main floor laundry room with custom quartz counters & closet; landscaped front yard! Primary retreat is set for relaxation & comfortable living - features large walk-in closet & 5-pc spa-like ensuite with his & hers sinks, seamless glass shower, soaker for two! Premium lot! No sidewalk! Parks 7 cars total! Landscaped front with extended driveway! Direct garage access! Central vac! Close to highways, shops! Growing area with many modern amenities! Just move in & enjoy! See 3-D! (id:50787)
Royal LePage Your Community Realty
37 Black Hawk Way
Toronto (Westminster-Branson), Ontario
Charming Family Nest in a Safe Neighborhood This beautifully maintained townhouse is located on a quiet cul-de-sac in one of Toronto's most family-friendly areas. As a desirable corner unit, it offers extra outdoor space and the added privacy of a semi-detached home. Step inside to a fully renovated kitchen featuring modern stainless steel appliances and stylish finishes. The walk-out basement includes a cozy family room with a real wood-burning fireplace perfect for relaxing evenings. Upstairs, the spacious primary bedroom includes a private ensuite bathroom and a walk-in closet. Enjoy the outdoors from two balconies one at the front and another at the back plus a large, private porch. This home also comes with an extremely low condo fee of just $359/month, which covers WATER, ROOF and exterior maintenance, building insurance, snow removal, and landscaping. (id:50787)
Property.ca Inc.
409 - 1 Pemberton Avenue
Toronto (Newtonbrook East), Ontario
Spacious 1-Bedroom Condo at Yonge & Finch | All Utilities Included + Direct Subway Access! Welcome to this bright and well-designed 1-bedroom condo offering 585 sq ft of functional living space with laminate flooring throughout and no wasted space. Comes with 1 parking and 1 locker, and rent includes all utilities water, hydro, heating, and A/C for ultimate convenience. Located at the bustling transit hub of Yonge & Finch, enjoy direct underground access to the subway, with TTC, VIVA, and GO Transit options at your doorstep. The vibrant neighbourhood is filled with restaurants, cafes, shops, and entertainment everything you need within walking distance. Walk Score: 99! The building offers a fully equipped gym, party/meeting room, 24-hour security guard, and gated access for enhanced safety and peace of mind. Live comfortably and commute effortlessly book your private showing today! (id:50787)
Royal LePage Signature Realty
26 Confederation Street
Halton Hills (Glen Williams), Ontario
Charming century home in the desirable Hamlet of Glen Williams. A fabulous lot and neighborhood! Located amongst lovely character homes. Tons of curb appeal with its adorable front porch and beautiful gardens. The pretty white eat-in kitchen has been updated and has loads of cabinetry and granite counters. There is a formal living and dining room with gorgeous wood flooring, crown molding and a double sided fireplace. The main floor also offers laundry space, a 2 piece and a huge mud room. Upstairs there are three bedrooms, two of which have large closets, plus a lovely four piece bathroom on this floor. The home is beautifully set back on a mature lot and features a large shed for storage. Lovingly maintained with pride of ownership throughout. A huge lot 67' x 134' in the heart of The Glen just walking distance from The Artisan Village, the Credit River, quaint shops and restaurants plus trails. Prime real estate! Shingles 2020, furnace 2018, air conditioner 2014, windows 2011, updated electric panel. Fabulous attic space with loads of potential. (id:50787)
Royal LePage Meadowtowne Realty
1612 - 2520 Eglinton Avenue W
Mississauga (Central Erin Mills), Ontario
**Excellent Location** Exclusive 1Br + Den with 2 Full washrooms, East-facing featuring unobstructed view of Toronto and Mississauga skyline in ARC Condos w/many upgrades.. 1 Parking and 1 Locker. 9 ft smooth ceiling, Laminate Flooring, Ensuite Laundry, Stainless Steel Appliances, Microwave, Quartz top kitchen counter and Island, Window coverings. Approx. 700-800 sqft. with a Balcony facing east. Well maintained. Building amenities include Basketball court, Gym, Party Room, Guest Suites. Walking distance to Central Erin Mills Mall, Credit Valley Hospital, Walmart, Cinema and Library. ***Accesses to Many amenities at the Condo Building itself. Easy Access To Transit, Hwy 403,401, Go Bus stn, Schools, Hospital. 15 Mins To Sq1 Mall, 30 Mins To Downtown Toronto. (id:50787)
Right At Home Realty
1808 - 1285 Dupont Street
Toronto (Dovercourt-Wallace Emerson-Junction), Ontario
Fantastic Opportunity To Lease This Brand-New Unit At One Of The Hottest Area In Toronto's West Ends! Offering Bright, Open Living Spaces With Walk Out Door To Balcony To Enjoy Unobstructive City View, Floor To Ceiling Windows, High End Kitchen With Quartz Countertop And Built-in Appliances, Laminate Floor Through Out, Modern Bathroom With Quartz Countertop. Future Incredible Amenities In The Building With Partially Opened: Yoga Studio, Fitness Area, Cardio Zone, Sauna, Movie Theature, Video Gaming Room, Kid's Play Room, Kitchenette, Social Lounge, Outdoor Terrace With BBQ, Pet Corner, Be The First To Live In This Unit, And Be A Part Of The Thriving Community With New Retail, Community Center And Park - All Coming Soon! Window Covering Will Be Installed Before Tenant Occupancy. 1 Locker Included & Virtual Tour Attached! Enjoy This Luxurious Living At Galleria On The Park, Won't Last Long, Must See!!! (id:50787)
Homelife Landmark Realty Inc.
3119 Cottage Clay Road
Mississauga (Cooksville), Ontario
Beautifully Upgraded 3+1 Bedroom, 4-Bathroom Semi-Detached Home in the Heart of Cooksville! This stunning residence offers a perfect blend of modern finishes, functional design, and prime location. The beautifully renovated main floor features engineered hardwood flooring, elegant LED pot lighting, smooth ceilings and an open-concept layout ideal for entertaining. The upgraded kitchen is a chefs delight with quartz countertops, center island, stainless steel appliances, sleek cabinetry, and a ceramic backsplash, flowing seamlessly into the breakfast area with walk-out to a fully fenced backyard and spacious wood deck perfect for summer BBQs. Upstairs, the spacious bedrooms are filled with natural light, with the primary suite offering his and hers closets and a 4 piece ensuite. The professionally finished basement is a showstopper boasting a rec room, a full bedroom with a private 3-piece ensuite, and double custom closets, offering the perfect setup for in-laws and guests. Located in a highly sought-after, family-friendly pocket of central Mississauga, this home is just minutes to Cooksville GO Station, Square One, and downtown Mississauga. Commuters will love the easy access to QEW, Hwy 403, 401, and 407, making travel a breeze. Walking distance to top-rated schools, parks, public transit, and all daily conveniences including Loblaws, Home Depot, LCBO, and restaurants. Features include a private driveway with parking for 4, Truly move-in ready a turnkey opportunity in a prime location that checks all the boxes. Seeing is believing! (id:50787)
Right At Home Realty
806 - 1101 Leslie Street
Toronto (Banbury-Don Mills), Ontario
RARE & STUNNING, SUN-FILLED NW CORNER UNIT WITH SWEEPING, UNOBSTRUCTED VIEWS OF SUNNYBROOKPARK. IMPECCABLY MAINTAINED SUITE, MOST DESIRED SPLIT BEDROOM LAYOUT IN THE BUILDING. MULTIPLE WALKOUTS TO BALCONY. *TWO* SIDE BY SIDE PARKING SPOTS + LARGE LOCKER. DESIRABLE CARRINGTON CONDOS, OFFERS HOTEL-STYLE AMENITIES, CLOSE TO TTC, FUTURE LRT, SHOPPING, SCENIC WALKING & CYCLING PATHS.ENJOY BREATHTAKING SUNSETS AND VIEWS OF TORONTO SKYLINE FROM THE COMFORT OF YOUR HOME. RAREOFFERING, DONT MISS THIS ONE. (id:50787)
Union Capital Realty
9 - 175 Jones Avenue
Toronto (South Riverdale), Ontario
Huge private rooftop! This property is a rare offering. An exceptional residence that effortlessly combines timeless elegance with modern luxury. Beyond its stunning living quarters, the real standout is the expansive private rooftop oasis spanning over 1,200 Sqft. Discover a world of outdoor entertainment options including a 7-seat hot tub, outdoor shower and a spacious lounge and dining area with gas fire pit. Host unforgettable gatherings on the sun-soaked deck. Step inside and be greeted by an original church chandelier paying homage to the building's historic roots. This is one of the largest suites with 2-beds and 2-baths plus a versatile open concept family room that can serve as a study or entertainment space. Within walking distance of great parks, schools, the Leslieville Farmers' Market, notable restaurants, and shops. Public transit serves a few steps away. This is more than a home, it's a lifestyle. 2 parking and multiple indoor and outdoor storage spaces. (id:50787)
Sotheby's International Realty Canada
32 Dotchson Avenue
Caledon, Ontario
Experience perfectly balanced luxury & craftsmanship, a must-see 2 year old luxury home sitting on one-of-the largest pie shaped pool size lot in Southfield. Step through the double door entry into a breathtaking open-to-above foyer, soaring 10-ft ceilings and 8-ft doors & upgraded 24x24 tiles on main, creating a spacious & open ambiance. Home features rich hardwood flooring through out, large windows, spacious office, huge family RM w/liner fireplace, living RM & Dining RM, chef's dream kitchen with S/S appliances, Samsung smart fridge, gas stove, extended cabinets and quartz countertops throughout the home. 4-Bdrms 4-washrooms 2-private ensuites walk-in closet 2nd floor laundry creating perfect functional layout throughout the house. Unspoiled basement with legal separate side door entrance from the builder, offering customization potential for enjoyment, in-law suite or 2nd dwelling for extra income. Located close to park and school mins to HWY 410/Mayfield and new HWY 413. Don't miss the chance to call this executive home yours! (id:50787)
Homelife/miracle Realty Ltd
206 - 10 Culinary Lane
Barrie, Ontario
Welcome to the Most Upgraded & Luxury Apartment In Condo Chili One Located In The Prime Area In Barrie. This Condo Features Elegant Granite Counter Top, A Large Kitchen Island And Modern Stainless-Steel Appliances. The Space Flows Effortlessly Into The Bright Living And Dining Areas, Creating An Ideal Setting For Both Relaxation And Entertaining. This Spacious, 2 Bedroom + Den And 2 Bathroom Condo Is The Perfect Unit Could Dream Of. This Unit Features 1061 Sq Ft of Living Space With A Walkout Balcony Allowing An Abundance Of Natural Light. The Primary Bedroom Features A Convenient And Elegant En-suite Bath. If That's Not Enough, The Unit Boast Upgraded Kitchen Cabinets, Wall Moulding,Customed Made Coffered Ceiling And The Magic Metallic EpoxyFlooring Throughout. On Top Of All The Incredible Features Inside, The Building Offers Fantastic Amenities, Including A Gym And A Privae Commercial-Grade Kitchen Available For Booking Private Events. The Location Is Unbeatable Barrie South Go Station Is Just A 5 Min Walk Away, And Access To Highway 400 Is A Short Drive Down Mapleview, Making Commuting To The GTA A Breeze. Plus, You Are Just Minutes Away From Shopping Entertainment, Walking Trails, Hospitals, Schools And Much More. This Is An Amazing Lifetime Opportunity! Call To Book Your Private showing. (id:50787)
Exp Realty
160 Boundary Boulevard
Whitchurch-Stouffville (Stouffville), Ontario
Over $150K in upgrades!! Welcome to this spacious 4+1 Bed and 5 Bath, tastefully upgraded house in a desirable neighborhood. Premium lot backing to scenic Strawberry Farm w/amazing views (no neighbors behind!). Offering over 3000 sft of total living space, this house boasts bright open concept layout with soaring 9ft ceilings on main and second floor. Gourmet custom Kitchen feat. chefs counter, mini bar, upgraded taller upper cabinets, under cabinet lighting, quartz countertop/backsplash w/waterfall, built-in micro/oven and high-end SS appliances. Waffle ceiling/accent wall in great room, porcelain tiles & upgraded hardwood flooring. freestanding tub/glass shower, pot lights. water softener, electric car charger R/I. Located steps from Sunnyridge park, walking trails, elementary school and 5 mins drive to GO station with easy access to HWY 404 and 407. BONUS: Professionally finished WALK OUT BASEMENT with 3 pcs washroom, Kitchen and separate Laundry R/I. (id:50787)
Housesigma Inc.
123 Bravo Lane
Newmarket (Woodland Hill), Ontario
Prime Location! Beautifully Maintained Freehold Townhome With No Maintenance Or POTL Fees. This Sun-Filled 3-Storey Home Features 2 Bedrooms, An Open Concept Layout, And Numerous Upgrades Throughout. Upgraded Kitchen With Stainless Steel Appliances, Custom Cabinetry, And Tiled Backsplash. Bright Living Room With Electric Fireplace And Walk-Out To Balcony. Renovated Bathrooms, Oak Hardwood On Ground Floor, And Modern Finishes. Located Steps From Upper Canada Mall, Newmarket GO/Bus Terminal, Southlake Regional Hospital, Shops, Restaurants, Parks, Trails, And More. Easy Access To Hwy 404 & Yonge Street. School District: Alexander Muir P.S. & Dr. John M. Denison S.S.French Immersion: Clearmeadow P.S. & Newmarket High S.S. Upgraded Kitchen Cabinets & Tiles, Oak Hardwood Flooring On Ground Level. A Must-See Home Offering Comfort, Style, And Incredible Convenience! (id:50787)
Home Legend Realty Inc.
Real One Realty Inc.
21 Rustywood Drive
Toronto (Parkwoods-Donalda), Ontario
Welcome to 21 Rustywood Drive ~ A Place to Grow, Gather & Call Home. Tucked away in the heart of the highly sought-after Parkwoods neighbourhood, 21 Rustywood Dr. is the perfect blend of space, light, and warmth ready to welcome its next family. Set on a 62 X 100 ft. lot this bright and beautifully maintained 4-bedroom home offers incredible versatility for modern living. A large bay window fills the living room with natural light and hardwood floors flow through the separate living and dining areas, while the sunny, south-facing eat-in kitchen is a cheerful spot to start your day. What truly sets this home apart is the large main-floor family room complete with a cozy fireplace, hardwood floor and a walk-out to the fully fenced, south-facing backyard. Its an ideal setting for relaxed evenings, weekend barbecues, and plenty of space for the kids. Upstairs, you'll find four generous bedrooms, each with double closets, providing ample room for the whole family. The fully finished lower level offers endless possibilities from a kids play area and study zone to a home theatre or hobby space. And yes there's no shortage of storage, with a large dedicated area just off the laundry room (Other). Surrounded by mature trees and just a short stroll to parks, top-rated schools, library, community centre, shopping and quick access to transit and highways this home combines peaceful living with everyday convenience. Don't miss the opportunity to call this home! (id:50787)
Royal LePage Real Estate Services Ltd.
170 Cavendish Court
Oakville, Ontario
Welcome to 170 Cavendish Crescent, a rare prime lot in the prestigious Morrison area of South East Oakville, perfect for developers, builders, or those seeking a custom luxury build. This property boasts a premium, private lot backing onto a tranquil ravine and creek, offering unmatched natural beauty and southwest exposure. Nestled within walking distance to Oakville’s top-rated schools – Oakville Trafalgar, St. Vincent, E.J. James, and Maple Grove – and minutes from major highways (QEW, 403, 407) and two GO stations, this location offers exceptional convenience. The existing home features hardwood floors throughout the main level, a spacious primary suite with a walk-in closet and 5-piece ensuite, a finished lower level with a recreation area, and a saltwater pool overlooking the ravine. An extraordinary opportunity for those looking to build, renovate, or invest in one of Oakville’s most sought-after neighborhoods. (id:50787)
RE/MAX Escarpment Realty Inc.
2804 - 430 Square One Drive
Mississauga (City Centre), Ontario
Stunning Never before lived in one bedroom unit at AVIA 1 Tower. Laminate flooring throughout the whole unit with 2 mirrored closets for tons of storage. 4PC bath with a medicine cabinet. Spacious primary bedroom with sliding doors. Open concept kitchen with built in appliances overlooking the dining/living room. Large 148 square foot balcony. Amenities include gym, party room, theatre room, yoga/meditation room, kids zone, games room and rooftop area. (id:50787)
Cityview Realty Inc.
73 Bernard Avenue
Brampton (Fletcher's Creek South), Ontario
Welcome to 73 Bernard Ave!This stunning 3-bedroom, 3-bathroom freehold townhome offers 1,780 sq. ft. of thoughtfully designed living space in a highly sought-after Brampton neighbourhood. The main level boasts an open-concept family and dining area, complemented by pot lights. The bright, modern eat-in kitchen features granite counters and walkout to an expansive deck, perfect for entertaining, with serene views of the park and green space.Upstairs, the primary bedroom includes a walk-in closet and a 3-piece ensuite, while two additional spacious bedrooms provide comfort for the whole family.The lower level is fully finished and offers incredible versatility. A recreation room with a walkout to the backyard provides additional living space, while the secondary living area with a kitchenette is ideal for a playroom, home office, gym, or guest suite. Large fully fenced in backyard. This carpet-free home is move-in ready, with nothing left to do but enjoy! Conveniently located minutes from Sheridan College, major highways, shopping, and public transit, its the perfect blend of comfort, functionality, and prime location.Bonus: The walkout basement has excellent potential as an in-law suite or rental unit. (buyer to verify retrofit status). Fantastic opportunity! (id:50787)
RE/MAX Ultimate Realty Inc.
47 Dovehouse Avenue
Toronto (York University Heights), Ontario
A Well maintained 5 Bedroom Semi Detached Home. Big Deep Lot, 2 Storey Home Including A Finished Basement With Separate Entrance with One bedroom, its own Kitchen and 3pc Bathroom for rental income. One Bedroom Conveniently Located On Ground Floor. Very Good For First Time Home Buyers Or Investors. This home has a huge lot that can park up to 7 cars. Close To York University And Hwy 401. Short Distance To All Amenities.Steps To Ttc.Close To All Major Hwys 401,400,407&Ttc Subway Station. 10 Min To Yorkdale Mall.Close To York University Schools.Walking Distance To No Frills & Walmart (id:50787)
Keller Williams Real Estate Associates
1718 - 2545 Simcoe Street E
Oshawa (Windfields), Ontario
Welcome to this luxuriously 2 bedroom 2 bath with breathtaking panoramic views, including stunning east facing view. Located in a highly convenient neighborhood, it offers quick access to Ontario Tech University, Costco, restaurants, shopping, major highways, and countless amenities. The building itself features exceptional amenities, including a gym, media and games rooms, a spacious party area with an outdoor rooftop terrace, pet wash, yoga studio, private dining room, bike storage, and ample guest parking, making luxury living more affordable. Inside, the functional open-concept layout seamlessly connects the kitchen, dining, and living areas, featuring brand-new stainless steel appliances, quartz countertops, and a modern backsplash for a sleek, contemporary feel. With two spacious bedrooms and two beautifully designed bathrooms, this unit perfectly balances comfort and style. Dont miss the chance to elevate your lifestyle in this thriving community!! (id:50787)
Avion Realty Inc.

