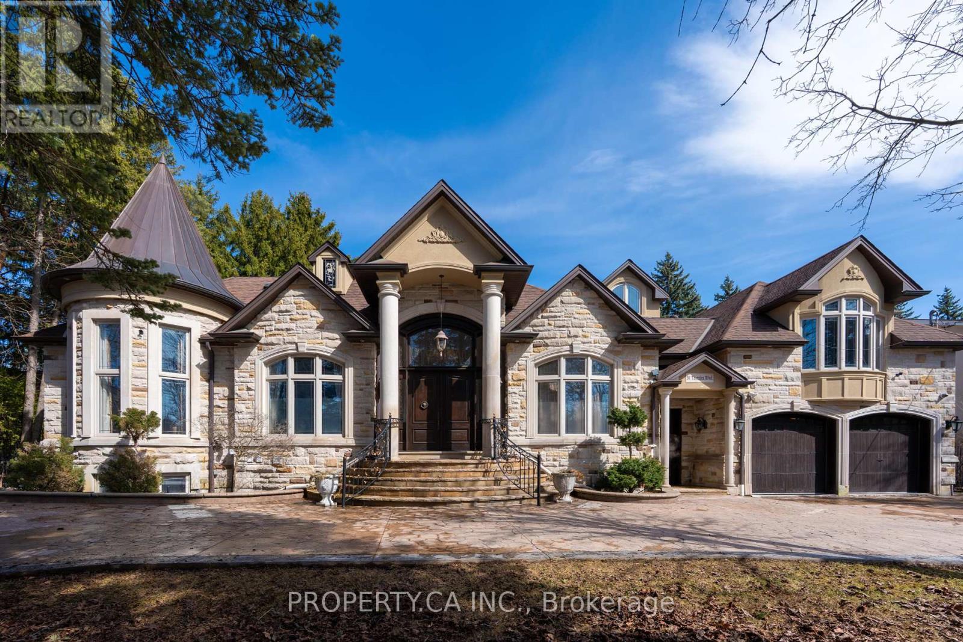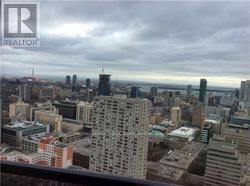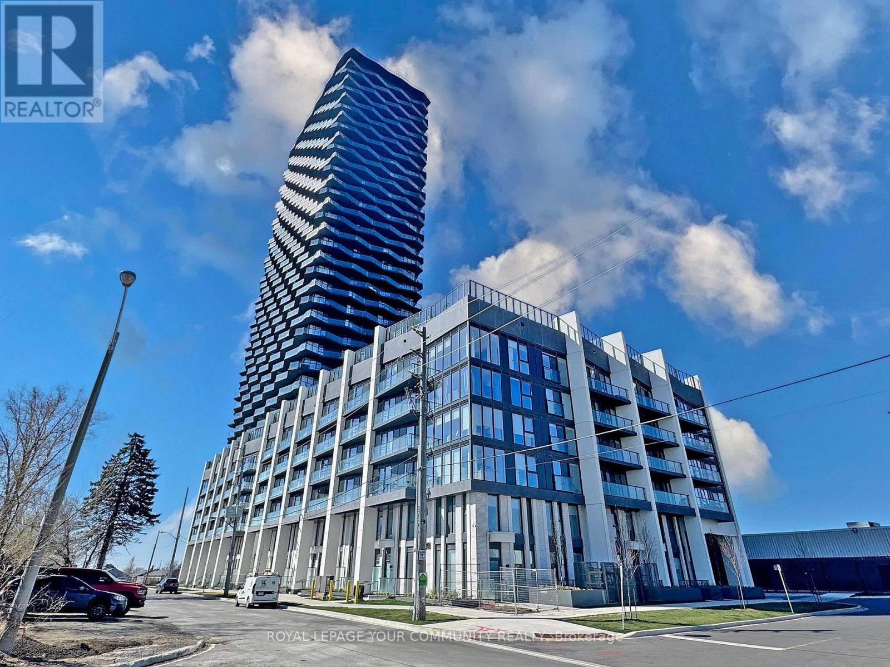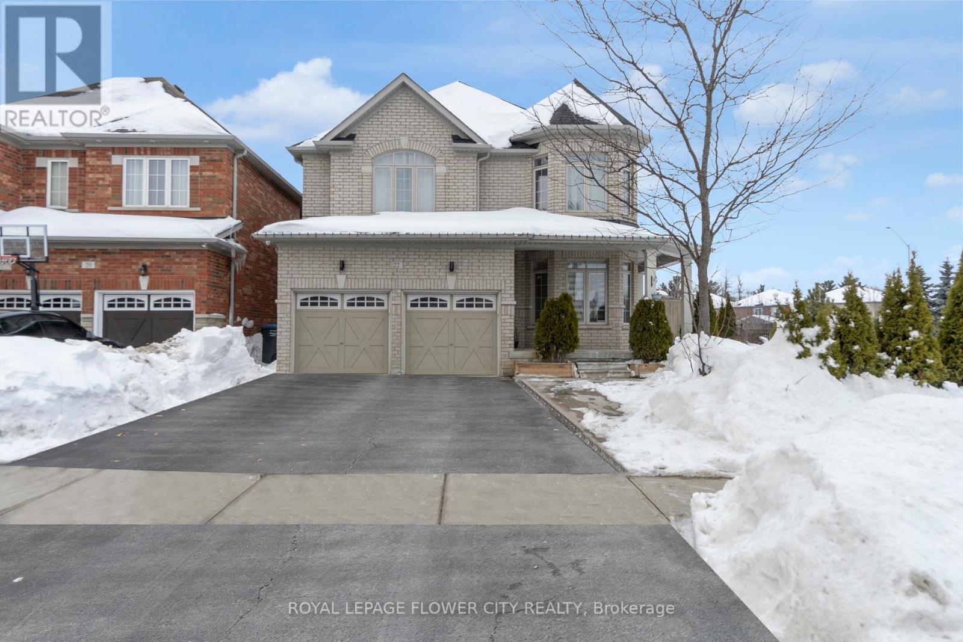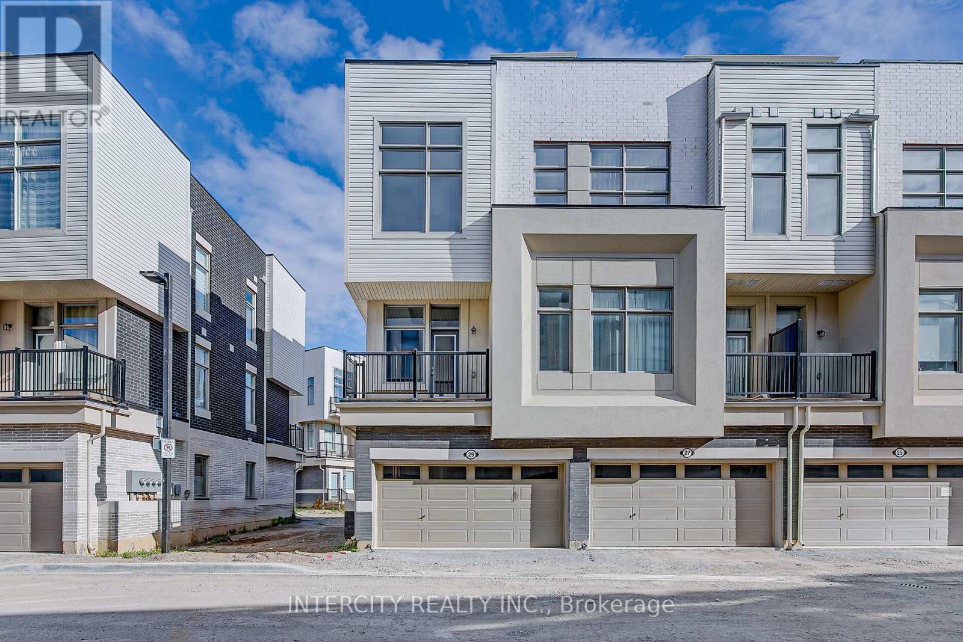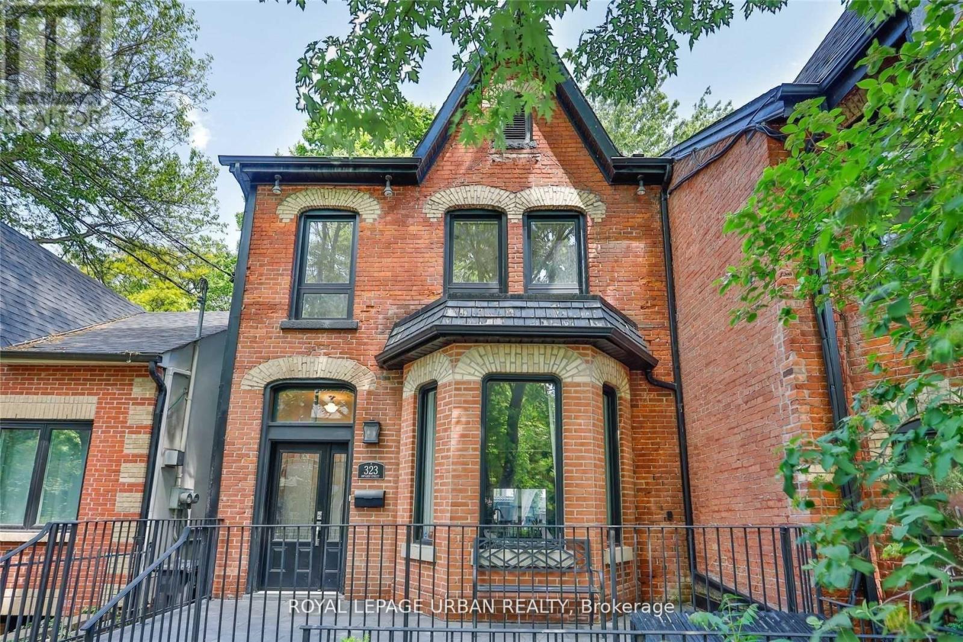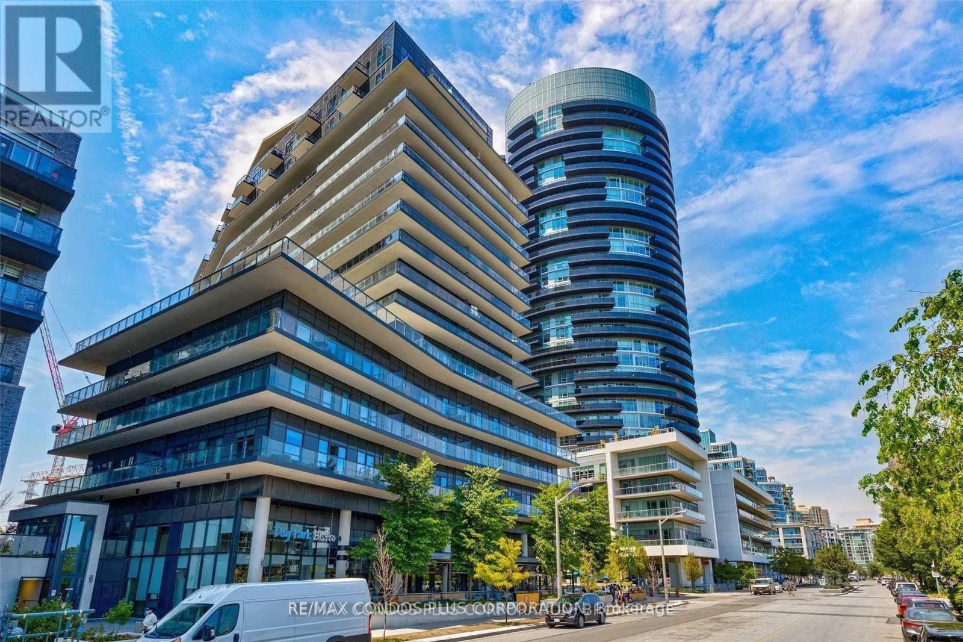30 Thornlea Road
Markham (Thornhill), Ontario
A Breathtaking Custom Luxury Home That Redefines Elegance, Seamlessly Merging Classic Architecture With Contemporary Sophistication. Situated On A Quiet Cul-De-Sac, This Exceptional Residence Sits On A Sprawling 102x165 Ft Lot, Offering A Serene Backyard Retreat In One Of The City's Most Exclusive Neighborhoods, Thornhill. Encompassing Approximately 7,500 Sq. Ft. (w/ Lower Level), Every Aspect Of This Home Has Been Thoughtfully Designed With Unparalleled Craftsmanship And Architectural Excellence. The Grand Foyer Impresses With A Striking 16' Domed Ceiling And Marble Flooring Accented With Versace Marble Inlays, Exuding A Sense Of Timeless Luxury. A Refined Library Complements The Open-Concept Design, Where Soaring 11-Ft Ceilings And Expansive Windows Allow Natural Light To Fill The Space, Enhancing The Sense Of Grandeur And Warmth. The Great Room, Crafted With Impeccable Attention To Detail, Flows Seamlessly Into A Chefs Dream Kitchen, Equipped With Premium Appliances, Custom Cabinetry, A Spacious Walk-In Pantry, A Sunlit Breakfast Area, And A Walkout To An Expansive Terrace, Offering The Perfect Setting For Indoor-Outdoor Living. This Home Features Three Elegant Master Suites, Each Boasting A Spa-Like Ensuite And Walk-In Closet, While The Primary Suite Stands Out With A Lavish 6-Piece Ensuite, A Juliette Balcony, And Stunning Views Of The Private, Nature-Filled Backyard Sanctuary. Designed For Entertainment And Comfort, The Open-Concept Lower Level Features Heated Floors, A Walk-Up Entrance, A Large Recreation Room, A Sleek Wet Bar, A Dance Hall, And A Studio With A Kitchenette. Additionally, A Separate Nanny's Suite Or Potential Income Space Includes Its Own Kitchenette And Private Entrance, Adding Versatility And Convenience. A 3-Car Tandem Garage Provides Ample Parking And Storage, While The Professionally Landscaped Backyard, Designed To Resemble A Tranquil Natural Escape, Further Elevates This Estates Unmatched Prestige. A True Masterpiece In Luxury Living. (id:50787)
Property.ca Inc.
3807 - 21 Carlton Street
Toronto (Church-Yonge Corridor), Ontario
Bachelor Suite With Modern Upgrades, Laminate Flooring, Large Balcony, Stainless Steel Appliances, High Floor With Unobstructed South View. 9' Ceilings. Steps To Subway Line, Close To U Of T, Ryerson, Hospitals, Restaurants And Supermarket. 99 Walking Score Partially furnished, bed, table and chairs included. (id:50787)
RE/MAX Condos Plus Corporation
1007 - 102 Bloor Street W
Toronto (Annex), Ontario
Bright Renovated Executive Condo In Exclusive Boutique Building In The Heart Of Yorkville. Steps to Toronto's Finest Shopping and Restaurants. Cumberland Park (The Rock!) Subway, Museum and All The Best That Toronto Has To Offer. East Exposure Provides A Beautiful View. Stainless Steel Appliances, Stacked Washer & Dryer, Locker, City Living At Its Finest. *No Smokers or Pets Please* Pls note: photos are from previous occupancy. (id:50787)
Forest Hill Real Estate Inc.
2905 - 36 Zorra Street
Toronto (Islington-City Centre West), Ontario
Discover modern living in this brand-new condo at Thirty Six Zorra, offering a total of 753 sqft of indoor and outdoor space in Etobicokes fastest-growing neighborhood. This stunning unit features floor-to-ceiling windows, providing unobstructed views of the CN Tower and the lake. The thoughtfully designed layout includes two bright bedrooms with large closets, a den ideal for a home office, and the primary bedroom with an ensuite. The contemporary laminate flooring complements the modern kitchen, which boasts stainless steel appliances, quartz countertops, backsplash and built in Microwave with exhaust fan. Residents can enjoy resort-style amenities, including an outdoor pool, gym, party/meeting room, BBQ terrace, 24-hour concierge, game room, pet spa, dog run, guest suite, and visitor parking and more! Conveniently located with easy access to TTC, Kipling Station, Highway 427, and the Gardiner Expressway, this condo is just a short drive from Sherway Gardens, restaurants, Costco, and other essential amenities. (id:50787)
Royal LePage Your Community Realty
22 Vanwood Crescent
Brampton (Vales Of Castlemore), Ontario
Beautiful House in the Desirable vales of Castlemore! With a frontage of 86.89 ft and a depth of 117.20 ft Generous Size Side Yard boasting a Fountain, Apple, Cherry and Plum trees. This spacious home has 5 bedrooms and 4 bathrooms. Freshly Painted, Hardwood Throughout, Upgrades Include custom Cabinets. It is ravine lot .The property is conveniently located near shopping centres, public transit, and places of worship. Walking distance to the school. Newly Built 2 Bedroom legal basement with separate entrance and Rec room with full washroom and kitchen for own use. Two kitchens in the basement. This house is ready to move in !! (id:50787)
Royal LePage Flower City Realty
Lower - 53 Chamberlain Avenue
Toronto (Briar Hill-Belgravia), Ontario
Welcome To This Beautiful Modern & Spacious 522 Square Foot, One Bedroom, One Bath Basement Apartment, With An Open Concept Design. Featuring Floor To Ceiling Kitchen Cabinets, Quartz Counter Tops, New Samsung Appliances, Including A Built In Dishwasher. With High Ten Foot Ceilings. Radiant Heated Flooring, And Large Windows Letting In An Abundance Of Natural Light That Brightens The Entire Space. The Bedroom Features A Large Floor To Ceiling Closet That Offers Plenty Of Storage For Clothes And Other Items. Located Within A Newly Built Custom Home. This Modern Space Offers Both Style And Functionality. Without The Basement Feel. Street Parking Available With Permit (id:50787)
Right At Home Realty
Main - 369 Glen Park Avenue
Toronto (Yorkdale-Glen Park), Ontario
Beautifully renovated 3-bedroom sidesplit situated on a spacious 50' x 135' lot. This home boasts large principal rooms, an open-concept living and dining area perfect for entertaining, and a renovated kitchen with sleek granite countertops and ample storage. Conveniently located close to public transit, top-rated schools, and a variety of shops, this property offers the perfect combination of style, comfort, and convenience. (id:50787)
Slavens & Associates Real Estate Inc.
29 Albert Firman Lane
Markham (Cachet), Ontario
Buy Direct From Builders Inventory!! This remarkable brand new never lived in Landmark End unit townhome offers over 2094. ft. of living space and features 3 bedrooms. Your kitchen is the perfect space for entertaining as it connects to the combined living/dining space and the expansive great room creating an inviting setting for gatherings with family and friends. Additionally, the rooftop terrace offers a perfect spot for outdoor entertaining. Positioned for convenience, this home sits close to schools, bustling shopping centers, and offers seamless access to HWY 404 & Hwy 7 (id:50787)
Intercity Realty Inc.
59 Hill Crescent
Toronto (Scarborough Village), Ontario
Character & Charm in the Scarborough Bluffs Frank Lloyd Wright-Inspired Bungalow on a 100 x 284-Foot Lot!**Located in one of Scarborough's most sought-after neighborhoods, this mid-century brick bungalow offers breathtaking water views, lush landscaping, and quiet, mature surroundings. The extended driveway fits 6+ cars, and the attached double garage adds convenience. Inside, enjoy high ceilings, large open-concept rooms, multiple fireplaces, and exposed brick accents. The finished basement with a walkout offers additional space and access to the backyard. With a few modern updates, this well-maintained home is a true gem and offers incredible potential for a personalized renovation or to join the area's new builds. Scarborough is thriving, making this an ideal investment opportunity. See attached virtual tour. (id:50787)
Right At Home Realty
323 Ontario Street
Toronto (Moss Park), Ontario
Spectacular Renovated Cabbagetown Victorian Duplex With High End Finishes. Featuring 10Ft Ceilings & Natural Bamboo Flooring Throughout & Beautiful Kitchens With Quartz Counters. 3 Luxurious Spa Baths, 7.5' Underpinned Basement With A Separate Front Walkout & Private Oasis Garden. Oversized Double Garage. Fantastic Investment Property Or Live In One Unit & Collect Rent From The Other. (id:50787)
Royal LePage Urban Realty
453 Bathurst Street
Toronto (Kensington-Chinatown), Ontario
Experience urban living at its finest in this sleek 2 Bedroom, 2 Bath home in Kensington, Toronto. this home combines city convenience with peaceful living. Situated just steps from Kensington Market, and close to an array of restaurants, bars,hospitals, and transit, everything you need is within easy reach. Plus, take advantage of the ample storage space with Ensuite Laundry, a valuable asset for city dwellers. This home is ideal for those seeking a vibrant, convenient lifestyle in one of Toronto's most sought-after neighbourhoods. (id:50787)
Exp Realty
217 - 39 Annie Craig Drive
Toronto (Mimico), Ontario
Fully Furnished One Bedroom unit with a Fantastic View of the Lake and the City of Toronto, 624 Sq.Ft., 9 Ft. Ceilings, 1 Bedroom, 1 Bathroom, Parking And Locker. Excellent Location! Walking distance To Restaurants, Grocery Stores, Banks, Lcbo, Cafe's. Easy Access To Highway. Minutes From Downtown Toronto And Pearson Airport! (id:50787)
RE/MAX Condos Plus Corporation

