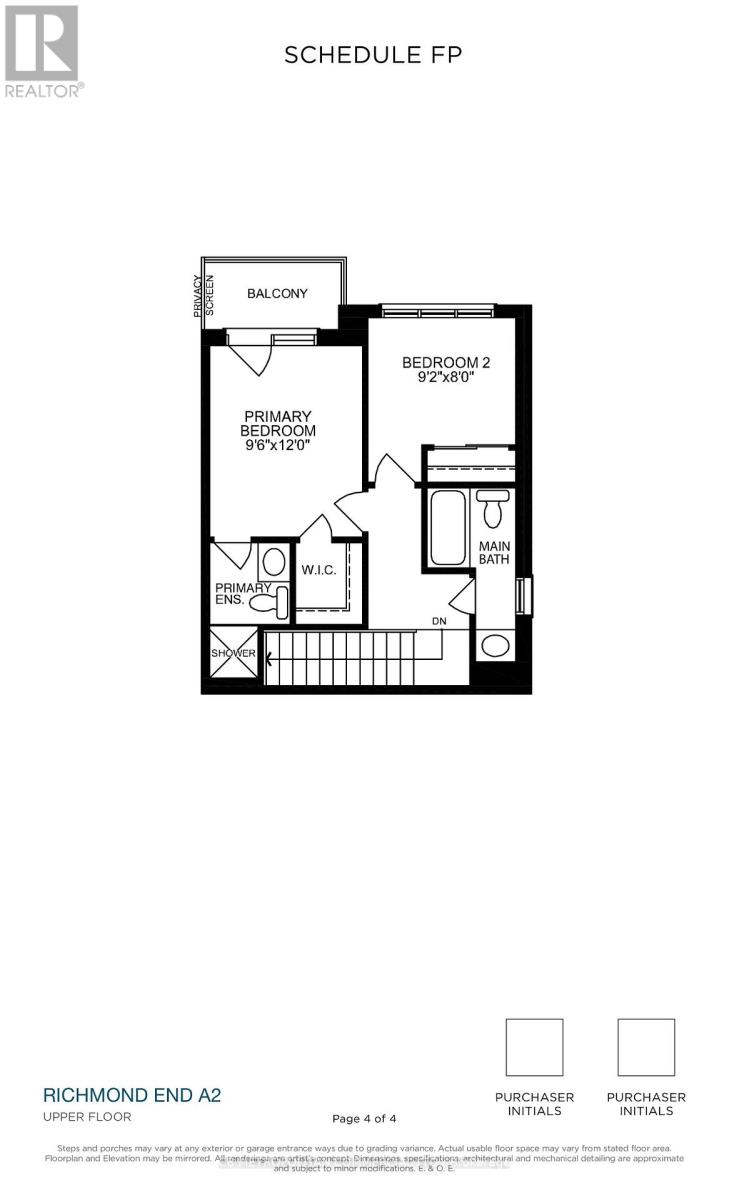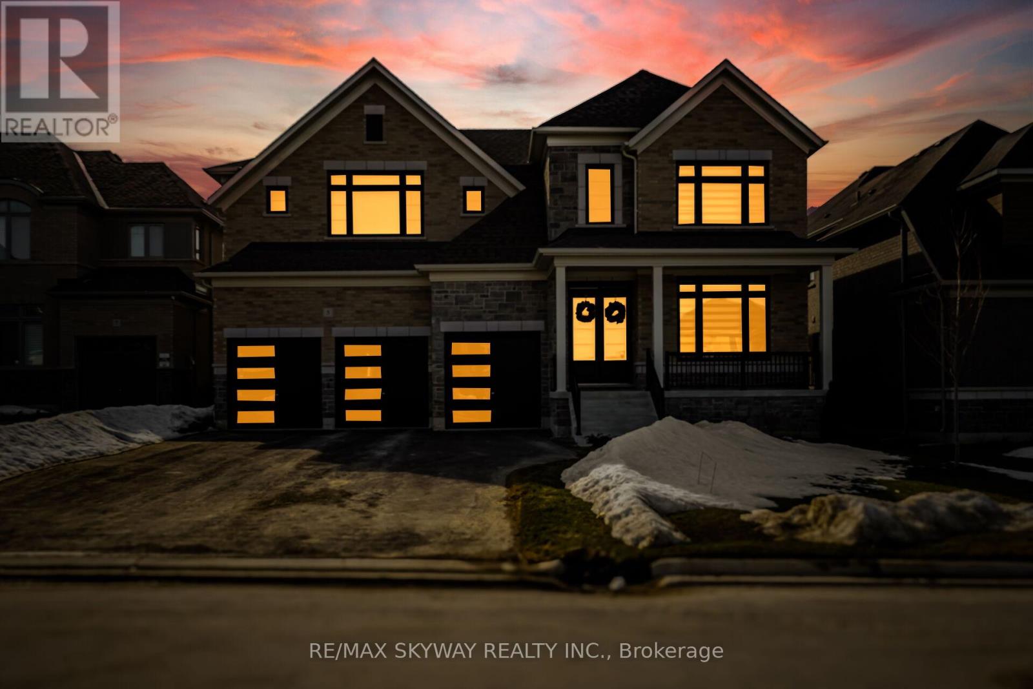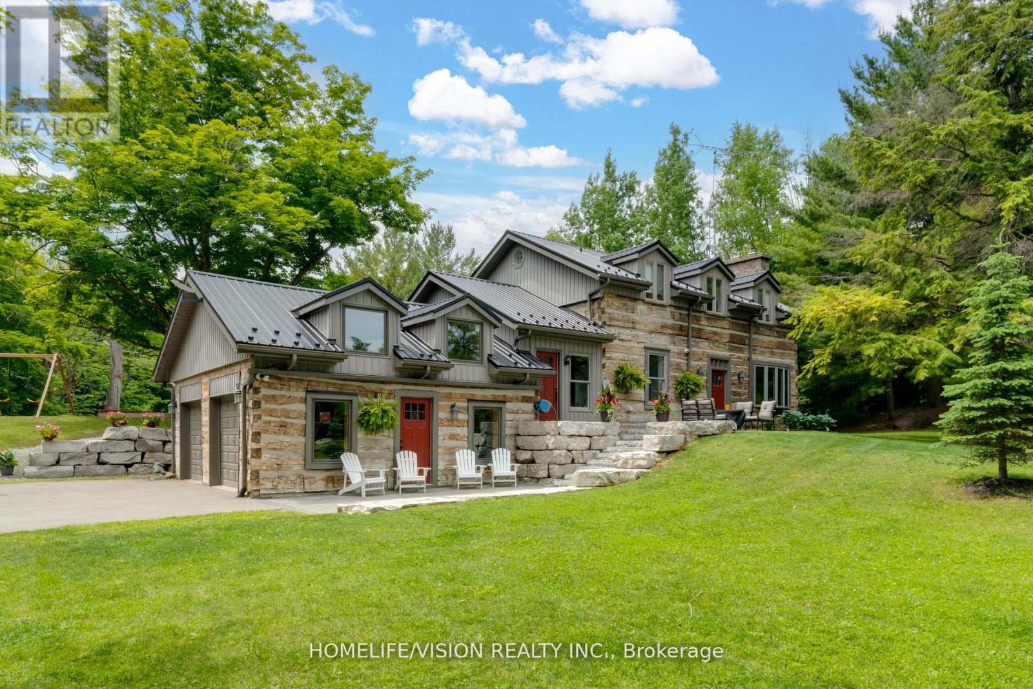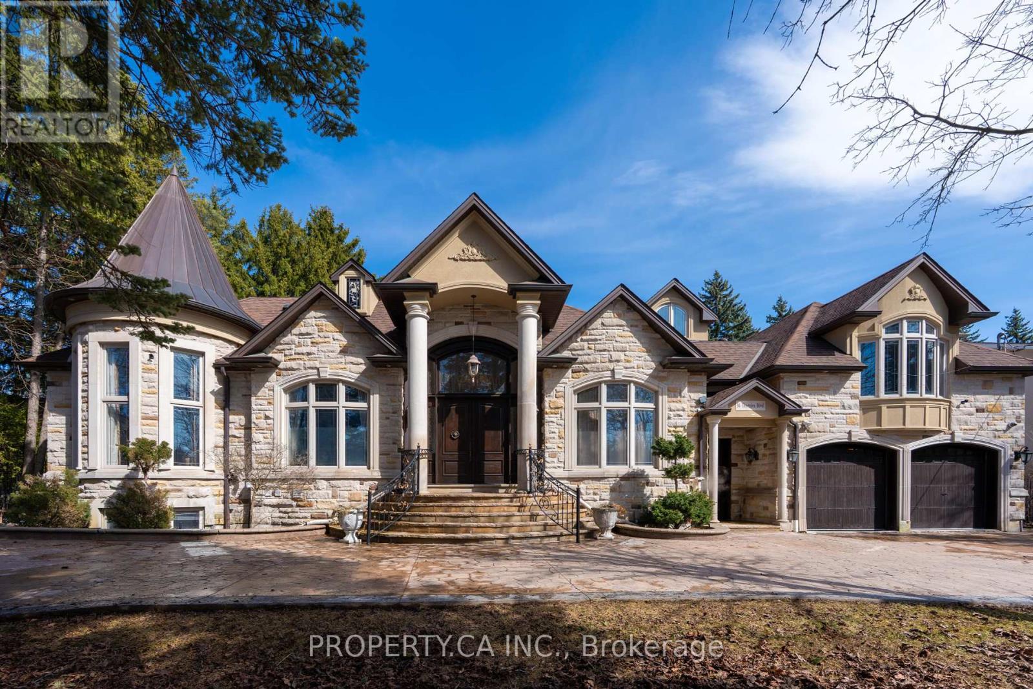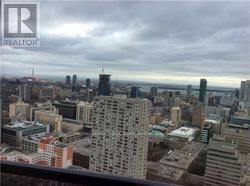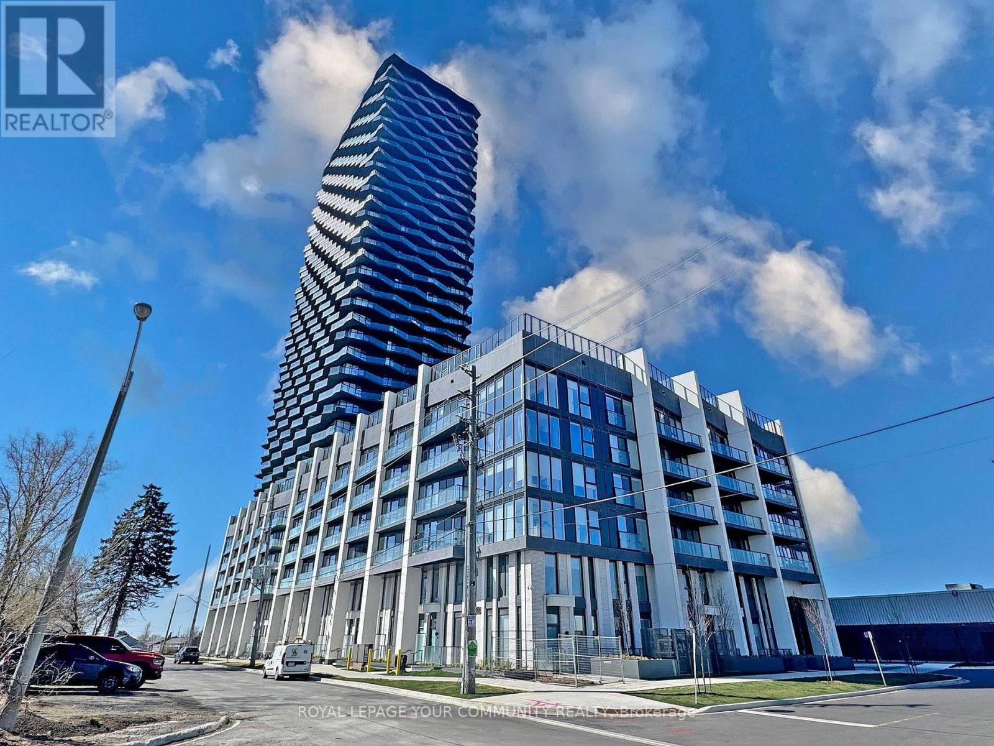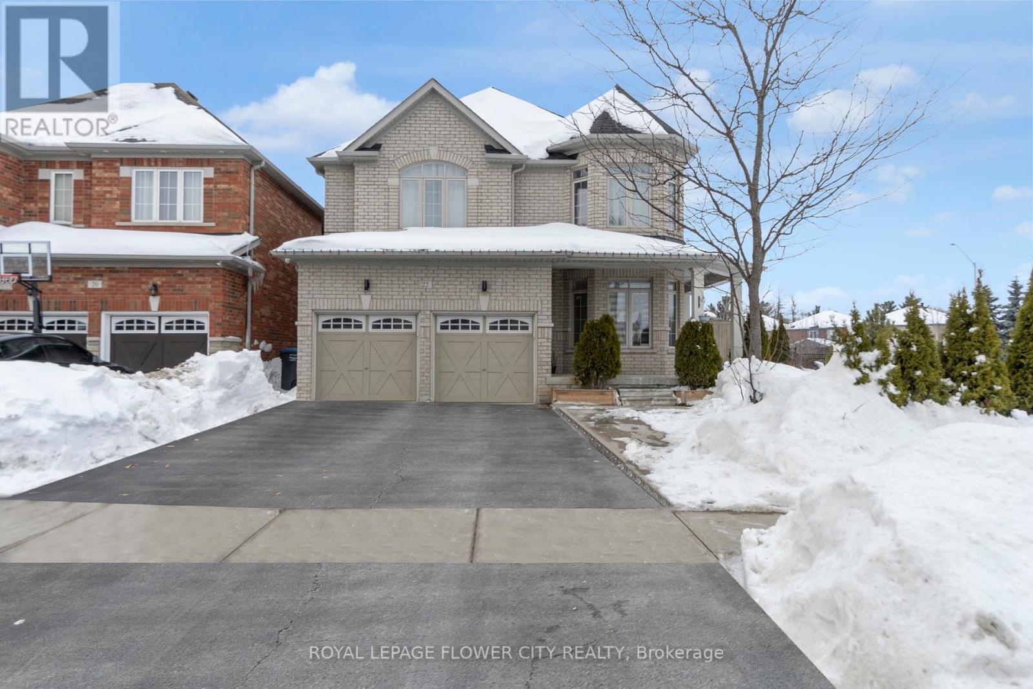55 Matawin Lane
Richmond Hill (Headford Business Park), Ontario
Treasure Hill- Legacy Hill Luxury Townhouse End Unit at Major Mackenzie & 404. Richmond INT Approx. 1435 sqft +Balcony Vinyl Flooring Throughout, Oak stairs from ground floor to upper floor and basement, Vinyl flooring throughout, A Modern custom Kitchen, Quarts Countertop, Spa like Bath with Large Porcelain Tiles. Steps to shopping. Park and Public Transit, Min to Highway 404. (id:50787)
Royal LePage Real Estate Services Ltd.
913 Elizabeth Mackenzie Drive
Pickering, Ontario
Brand new 2-storey, 4 bedroom freehold townhouse with walkout deck in Pickering's Seaton community, perfect for any family! Spacious open-concept kitchen and great room with large windows, pot lights, center island, electric fireplace and stainless steel kitchen appliances. Walkout basement that leads into the backyard. Conveniently located close to Hwy 407/410/401, Go station, Schools and Walking trails and Town center. (id:50787)
Century 21 Atria Realty Inc.
38 - 850 Tapscott Road
Toronto (Rouge), Ontario
Why rent when you can own? This is your opportunity to own a fantastic commercial-industrial condo at an unbeatable price in a prime location. With easy access to both Highway 401 and 407, plus TTC transit right at your doorstep, convenience is key. Situated in the highly sought-after Markham and Finch area, this condo offers excellent potential for your business. Don't miss out, seize this chance to own a space that works for you! (id:50787)
Century 21 Leading Edge Realty Inc.
904 - 1121 Bay Street
Toronto (Bay Street Corridor), Ontario
Welcome home to a hidden gem in Yorkville! This quiet, boutique building is located at the corner of Bay and Charles Street, right across from the Manulife Centre. A true gem, the building offers peace and privacy in the heart of all the action. This bright corner unit features two bedrooms, two full baths, parking, and a locker. With 940 sq. ft. of living space and a large 145 sq. ft. west-facing balcony, it offers plenty of room to relax and entertain. The split-bedroom design, 9-foot ceilings, and hardwood floors throughout add to its charm. The unit has been fully renovated and includes a wine cooler. Steps away from high-end shops like Holt Renfrew, Louis Vuitton, Hermes, and Gucci, this location is ideal for shopping, dining, and entertainment. Just minutes from the University of Toronto and Bay subway station, everything you need is within reach. Convenient access to TTC, subway, government offices, and more. Building amenities include a 24-hour concierge, gym, sauna, party room, and a rooftop deck with BBQs. The unit also comes with all electrical light fixtures and window coverings. With spacious living and dining areas and a beautiful center island, this unit is perfect for entertaining. The floor-to-ceiling windows allow for plenty of natural light, creating your own private oasis in the bustling city. The building is well-managed, with a concierge team that knows you by name, offering true boutique living. This is more than just a place to live; it's a community you'll love to be a part of. Don't miss out on this incredible opportunity to own a truly unique property in one of the city's most sought-after neighborhoods. (id:50787)
Axis Realty Brokerage Inc.
5 Twinleaf Crescent
Adjala-Tosorontio (Colgan), Ontario
Welcome to your Luxurious Sanctuary nestled in the heart of Colgan! With all the Custom appliances , Luxurious finishes , and thoughtful design touches , it's clear that no expense was spared . The upgraded iron pickets , high -end flooring , and upgraded bathrooms will surely elevate the living experience . All Bedrooms have walk in Closet , Laundry located on Main Floor with Large Closet space. Plus, the 10 - foot ceilings on the main floor add a spacious , airy feel that can make a huge difference in the overall ambiance . With over 130k spent on upgrades with builder . Every detail in this home has been thoughtfully designed to provide the utmost in quality and elegance. (id:50787)
Coldwell Banker Sun Realty
24 The Pines Lane S
Brock, Ontario
Spectacular Hewn Log Home with 3+1 bedrooms and 4 bathrooms on 2.27 acres on coveted street! This serene, expertly landscaped property boasts a fully fenced lot surrounded by mature growth trees for the utmost privacy. Entertainers dream backyard oasis with in-ground saltwater pool, hot tub and multiples patios! Meticulously renovated with modern upgrades inside and out, no expense has been spared! Enjoy the spacious kitchen with quartz countertops and large reclaimed walnut island complimented by newer appliances, living room with soaring cathedral ceilings and stone wood burning fireplace, large office, dining room with beautiful backyard views and walkout to back deck, engineered hardwood throughout the main floor. The principal bedroom boasts a vaulted ceiling and ensuite with heated floors. Upstairs bedrooms have ample storage! Bright and cheery finished basement with walkout and gorgeous views of the backyard and pool, powder room, bedroom, and ample storage with luxury vinyl plank floor throughout. Exuding character with approx. 120 year old beams and brick feature wall. Spacious two car garage and large private laneway! Hardwired security cameras and industrial LED floodlights. Plenty of outdoor storage with two mennonite built sheds with steel roofs and a coverall. Backup generator that runs entire house. Some windows and doors replaced in 2024. Amazing property to live at and play on! Don't miss it! Upgrades include: Roof and Pool Heater (2017), Upstairs Laminate Floor (2018), Composite Deck (2019), Front Walkway (2020), Kitchen and Landscaping (2021), Engineered Hardwood on Main Floor, Fencing, Basement Luxury Vinyl Plank, Pool Liner, Hot Tub (2022), Master ensuite and upstairs bathroom, Pool Surround, Laundry Room, Stair treads restained, spindles replaced and banister replaced (2023), Water Filtration System, Main Floor Bathroom (2024). (id:50787)
Homelife/vision Realty Inc.
30 Thornlea Road
Markham (Thornhill), Ontario
A Breathtaking Custom Luxury Home That Redefines Elegance, Seamlessly Merging Classic Architecture With Contemporary Sophistication. Situated On A Quiet Cul-De-Sac, This Exceptional Residence Sits On A Sprawling 102x165 Ft Lot, Offering A Serene Backyard Retreat In One Of The City's Most Exclusive Neighborhoods, Thornhill. Encompassing Approximately 7,500 Sq. Ft. (w/ Lower Level), Every Aspect Of This Home Has Been Thoughtfully Designed With Unparalleled Craftsmanship And Architectural Excellence. The Grand Foyer Impresses With A Striking 16' Domed Ceiling And Marble Flooring Accented With Versace Marble Inlays, Exuding A Sense Of Timeless Luxury. A Refined Library Complements The Open-Concept Design, Where Soaring 11-Ft Ceilings And Expansive Windows Allow Natural Light To Fill The Space, Enhancing The Sense Of Grandeur And Warmth. The Great Room, Crafted With Impeccable Attention To Detail, Flows Seamlessly Into A Chefs Dream Kitchen, Equipped With Premium Appliances, Custom Cabinetry, A Spacious Walk-In Pantry, A Sunlit Breakfast Area, And A Walkout To An Expansive Terrace, Offering The Perfect Setting For Indoor-Outdoor Living. This Home Features Three Elegant Master Suites, Each Boasting A Spa-Like Ensuite And Walk-In Closet, While The Primary Suite Stands Out With A Lavish 6-Piece Ensuite, A Juliette Balcony, And Stunning Views Of The Private, Nature-Filled Backyard Sanctuary. Designed For Entertainment And Comfort, The Open-Concept Lower Level Features Heated Floors, A Walk-Up Entrance, A Large Recreation Room, A Sleek Wet Bar, A Dance Hall, And A Studio With A Kitchenette. Additionally, A Separate Nanny's Suite Or Potential Income Space Includes Its Own Kitchenette And Private Entrance, Adding Versatility And Convenience. A 3-Car Tandem Garage Provides Ample Parking And Storage, While The Professionally Landscaped Backyard, Designed To Resemble A Tranquil Natural Escape, Further Elevates This Estates Unmatched Prestige. A True Masterpiece In Luxury Living. (id:50787)
Property.ca Inc.
3807 - 21 Carlton Street
Toronto (Church-Yonge Corridor), Ontario
Bachelor Suite With Modern Upgrades, Laminate Flooring, Large Balcony, Stainless Steel Appliances, High Floor With Unobstructed South View. 9' Ceilings. Steps To Subway Line, Close To U Of T, Ryerson, Hospitals, Restaurants And Supermarket. 99 Walking Score Partially furnished, bed, table and chairs included. (id:50787)
RE/MAX Condos Plus Corporation
1007 - 102 Bloor Street W
Toronto (Annex), Ontario
Bright Renovated Executive Condo In Exclusive Boutique Building In The Heart Of Yorkville. Steps to Toronto's Finest Shopping and Restaurants. Cumberland Park (The Rock!) Subway, Museum and All The Best That Toronto Has To Offer. East Exposure Provides A Beautiful View. Stainless Steel Appliances, Stacked Washer & Dryer, Locker, City Living At Its Finest. *No Smokers or Pets Please* Pls note: photos are from previous occupancy. (id:50787)
Forest Hill Real Estate Inc.
2905 - 36 Zorra Street
Toronto (Islington-City Centre West), Ontario
Discover modern living in this brand-new condo at Thirty Six Zorra, offering a total of 753 sqft of indoor and outdoor space in Etobicokes fastest-growing neighborhood. This stunning unit features floor-to-ceiling windows, providing unobstructed views of the CN Tower and the lake. The thoughtfully designed layout includes two bright bedrooms with large closets, a den ideal for a home office, and the primary bedroom with an ensuite. The contemporary laminate flooring complements the modern kitchen, which boasts stainless steel appliances, quartz countertops, backsplash and built in Microwave with exhaust fan. Residents can enjoy resort-style amenities, including an outdoor pool, gym, party/meeting room, BBQ terrace, 24-hour concierge, game room, pet spa, dog run, guest suite, and visitor parking and more! Conveniently located with easy access to TTC, Kipling Station, Highway 427, and the Gardiner Expressway, this condo is just a short drive from Sherway Gardens, restaurants, Costco, and other essential amenities. (id:50787)
Royal LePage Your Community Realty
22 Vanwood Crescent
Brampton (Vales Of Castlemore), Ontario
Beautiful House in the Desirable vales of Castlemore! With a frontage of 86.89 ft and a depth of 117.20 ft Generous Size Side Yard boasting a Fountain, Apple, Cherry and Plum trees. This spacious home has 5 bedrooms and 4 bathrooms. Freshly Painted, Hardwood Throughout, Upgrades Include custom Cabinets. It is ravine lot .The property is conveniently located near shopping centres, public transit, and places of worship. Walking distance to the school. Newly Built 2 Bedroom legal basement with separate entrance and Rec room with full washroom and kitchen for own use. Two kitchens in the basement. This house is ready to move in !! (id:50787)
Royal LePage Flower City Realty
Lower - 53 Chamberlain Avenue
Toronto (Briar Hill-Belgravia), Ontario
Welcome To This Beautiful Modern & Spacious 522 Square Foot, One Bedroom, One Bath Basement Apartment, With An Open Concept Design. Featuring Floor To Ceiling Kitchen Cabinets, Quartz Counter Tops, New Samsung Appliances, Including A Built In Dishwasher. With High Ten Foot Ceilings. Radiant Heated Flooring, And Large Windows Letting In An Abundance Of Natural Light That Brightens The Entire Space. The Bedroom Features A Large Floor To Ceiling Closet That Offers Plenty Of Storage For Clothes And Other Items. Located Within A Newly Built Custom Home. This Modern Space Offers Both Style And Functionality. Without The Basement Feel. Street Parking Available With Permit (id:50787)
Right At Home Realty

