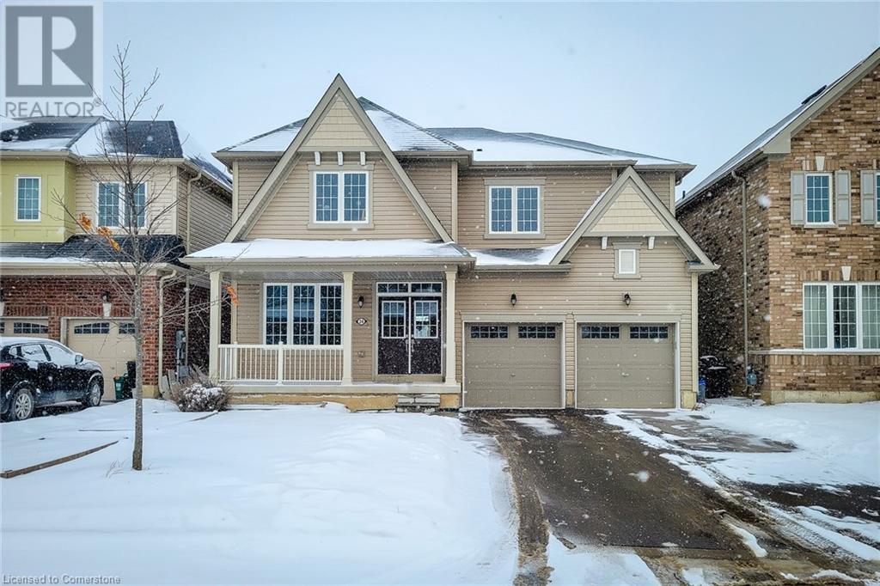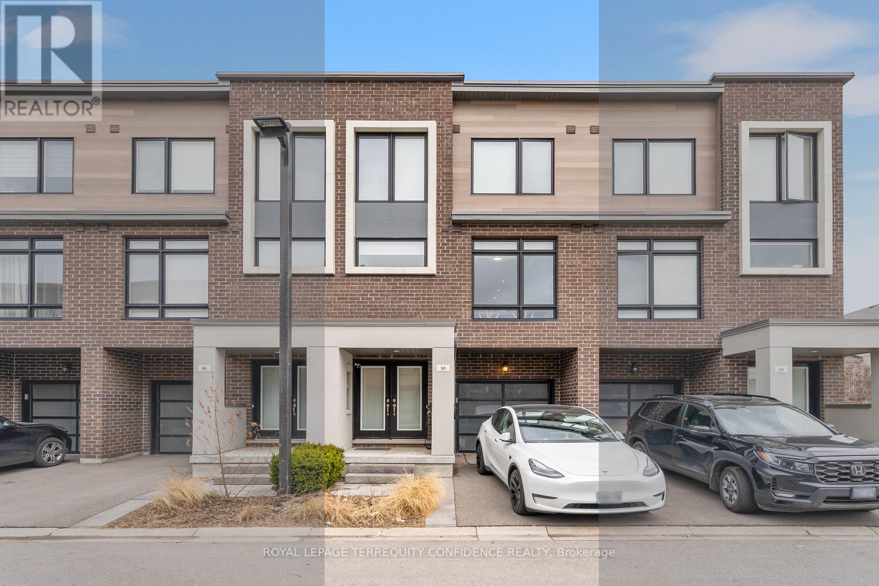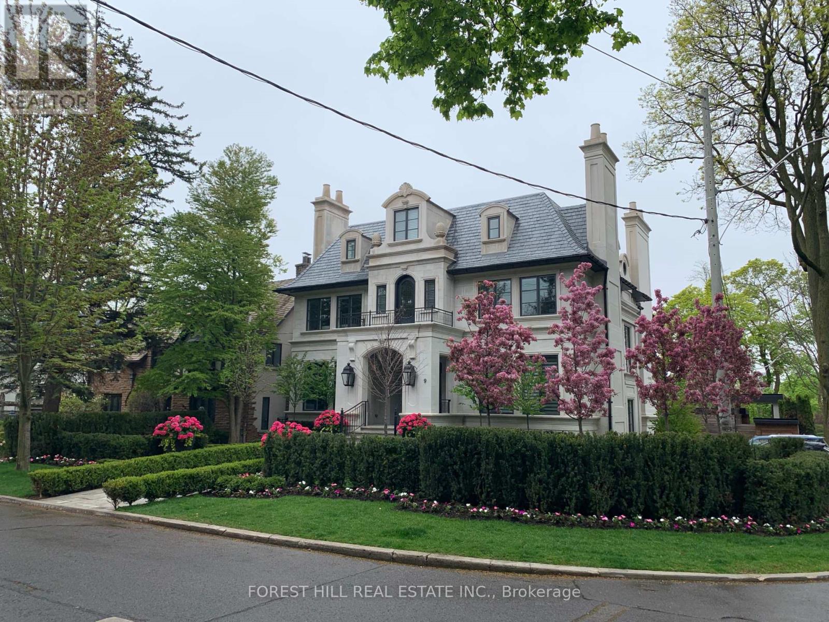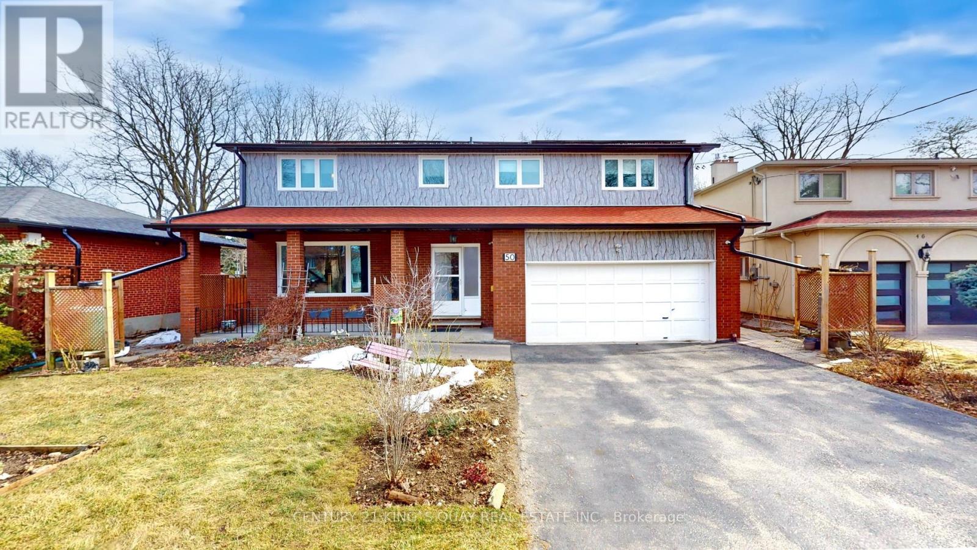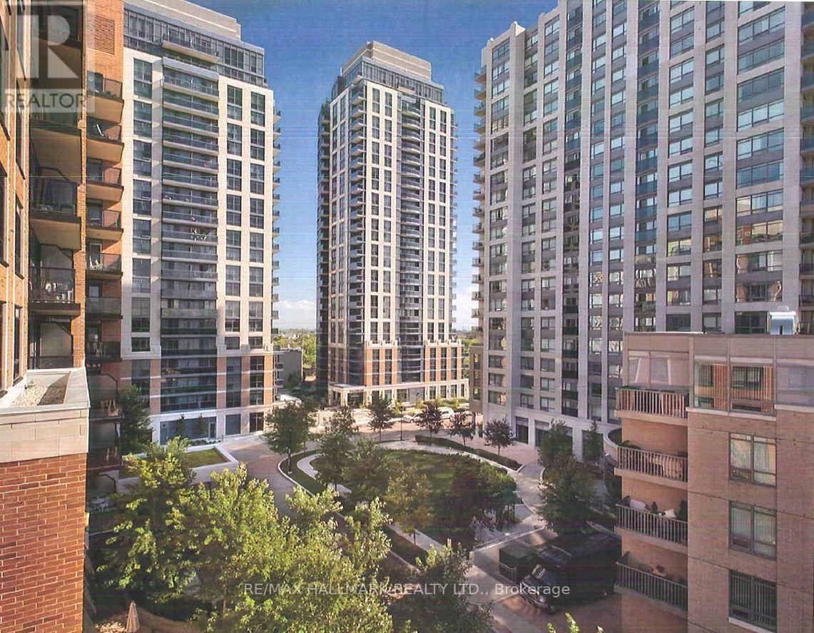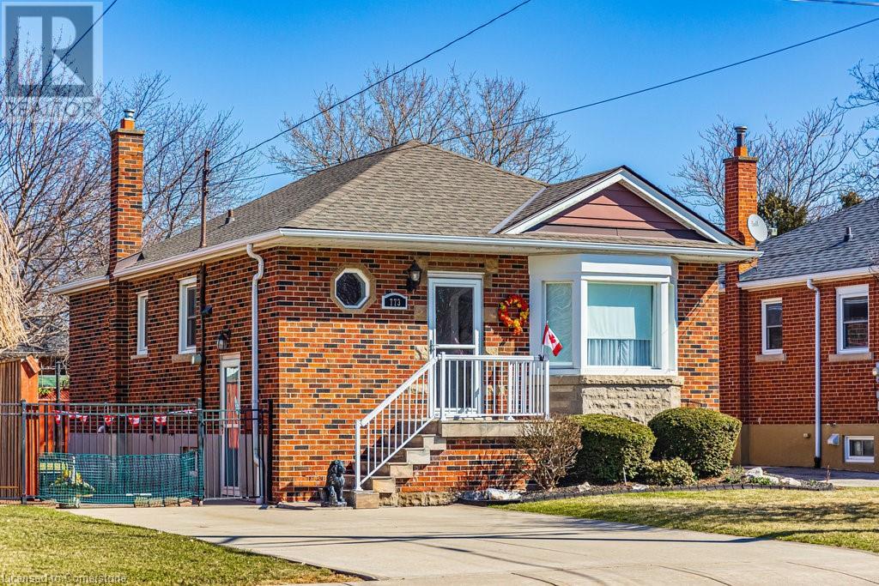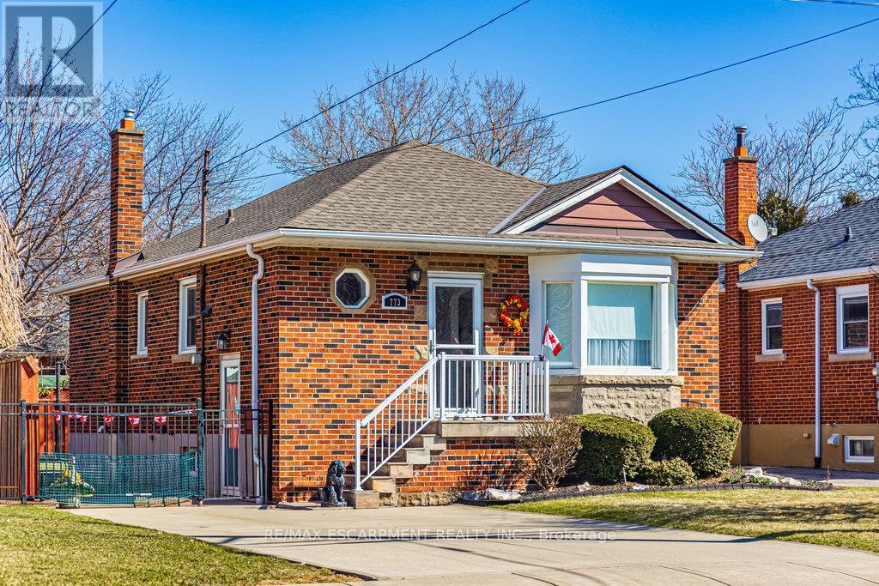24 Esther Crescent
Thorold, Ontario
This exceptional 2-storey home in Thorold offers 2868 sq ft of elegant living space, featuring 4spacious bedrooms and 4 well-appointed bathrooms. The expansive family room is perfect for both casual family time and entertaining guests. The spacious eat-in kitchen is a true highlight, featuring stainless steel appliances, a large island with elegant quartz countertops & stylish backsplash, with ample cupboard space. A separate servery provides easy access between the kitchen and the formal living room, making hosting a breeze. The main floor also includes a convenient laundry room with inside access to the garage, offering added functionality. Upstairs, all 4bedrooms boast walk-in closets and private ensuite bathrooms, ensuring each family member enjoys their own personal retreat. Situated in a family-friendly neighborhood, close to schools, parks, shopping, dining, and highway access, this home offers both luxury and convenience perfect for modern family living. (id:50787)
New Era Real Estate
50 Moneypenny Place
Vaughan (Beverley Glen), Ontario
Stunning, contemporary 3-bedroom townhome in the Heart of Beverly Glen Community! Beautiful layout includes open concept living & dining rooms, eat-in kitchen with extended breakfast bar, family room on main with walk-out to backyard, primary with a spacious 4 pc ensuite & walk-in closet, 3 additional bedrooms including one in the finished basement. **Additional home features: All bathrooms with upgraded 13x13 porcelain tiles, hardwood floors throughout, Caesarstone countertops in kitchen & primary ensuite, cold room.** Incredibly convenient location with easy access to 407, close to schools, shopping, parks & more! (id:50787)
Royal LePage Terrequity Confidence Realty
135 James Street S Unit# 1206
Hamilton, Ontario
Welcome to affordable living at its best in the sought-after Chateau Royale! This bright and spacious 2-bedroom, 2-bathroom condo is the lowest priced 2-bedroom unit in the building, offering incredible value in a prime central Hamilton location. Freshly painted throughout with brand new flooring, the unit features a large primary bedroom complete with a 4-piece ensuite, full closet, and additional walk-in closet. The second bedroom is generously sized and ideal for guests or home office. Enjoy a functional layout with a spacious living room, a well-appointed kitchen with breakfast bar, a second full 4-piece bathroom, and the convenience of in-suite laundry. Building amenities include 24/7 concierge, gym, sauna, private resident only parking, grass area, roof top terrace on 14th floor and more. Maintenance fees include water, heat and AC. Underground parking readily available for rent or to buy. LOCATION THAT CAN’T BE BEAT, just steps to St. Joseph’s Hospital, GO Station, shops, restaurants, parks, transit, and all that Hamilton’s vibrant downtown core has to offer. With a fantastic walk score and unbeatable location, this is urban living made easy. Combination of carefree living & prime location makes this suite ideal for medical/business professionals, students and downsizers. Don’t miss this great opportunity. (id:50787)
RE/MAX Escarpment Golfi Realty Inc.
5163 Fourth Line
Erin, Ontario
Start Your Building Project this year! The ultimate ~2.7 acre building lot in the charming town of Erin! This extraordinary property offers the pinnacle of privacy, nestled back on a quiet road. Enjoy the serenity of nature while still being in close proximity to the fantastic amenities of Erin, Caledon, and all of Halton Hills. Dreamy treelined driveway sets the stage for the perfect building lot. The possibilities are endless on this pristine canvas, ready & waiting for your dream home to become a reality. Bonus: access to professional renderings of a grand traditional home. You've got to see it to believe it! Floor plans and drawings available and waiting for your inspired touch! Turn your dreams into reality by crafting the perfect home in an idyllic setting in this sought-after location. Easy commute to GTA and KW area. Under 20 Min to Go Station. Close to paved road. Fabulous Schools In Erin And The Friendliest Community. Survey Available. 10/10 Vacant Lot That Ticks All The Boxes. (id:50787)
Royal LePage Rcr Realty
9 Dewbourne Avenue
Toronto (Forest Hill South), Ontario
Welcome to this elegant and magnificent Forest Hill residence. You will constantly be impressed as you move from room to room through this 4-level 8000 plus square foot home, that was built in 2017, with a further 2 year remodelling. It begins with the striking exterior that stands majestically on the 60 x 120 foot lot. 5 +1 bedrooms and 9 washrooms with main floor family room and elegant wood office. There is an elevator to assist your needs to all levels of the house. A walk-in fridge in pantry, a walk-in wine cellar, and so much more! The oasis in the back yard has all you need for your outdoor enjoyment including, pool, outdoor living space ,cooking area, and 2-pc washroom. The theatre room is oversized and perfect for watching a movie or sports game. The sports bar area is incredible and overlooks the glass gym! The garage is oversized and full of storage and a dog wash. The landscaping is breathtaking. This home is admired by all who see it. (id:50787)
Forest Hill Real Estate Inc.
216 Sioux Road
Hamilton, Ontario
This stunning bungalow is nestled in the highly desirable Nakoma neighbourhood, offering the perfect blend of comfort, style, and convenience. Situated on a premium 75 x 125 ft lot at the end of a quiet dead-end street with houses on one side only, this property provides both privacy and tranquillity, featuring a large, private backyard ideal for outdoor living and entertainment. With over 2,000 square feet of living space, this home is perfect for someone retiring, a growing family, or as a multi-generational property. It also offers excellent rental potential. The bright, well-maintained main level features a spacious living/dining area, an upgraded kitchen with stainless steel appliances and Caesarstone granite countertops, and three generously sized bedrooms. The 4-piece bathroom is functional and well-appointed, perfect for family use. The kitchen opens to a deck, perfect for al fresco dining or enjoying morning coffee while overlooking the private backyard. The fully finished lower level, with a separate entrance, includes two more bedrooms, a second full kitchen, a living room, and a 4-piece bathroom, making it ideal for generating rental income or providing a private space for extended family. The home has been freshly painted throughout, giving it a modern, updated look. Additionally, the roof has been recently replaced, providing peace of mind and ensuring the home is move-in ready. Conveniently located within walking distance to St. Joachim Catholic School, Frank Panabaker Public School, Ancaster High School, and the scenic trails of Dundas Valley Conservation Area, this property is just minutes from all the amenities you need, including Fortinos, Shoppers Drug Mart, Dollarama, and banks. Offering the perfect balance of privacy, convenience, and access to nature, this is a rare opportunity to own a home with so much potential in the heart of Old Ancaster! (id:50787)
RE/MAX Escarpment Realty Inc.
50 Bedford Park Avenue
Richmond Hill (Crosby), Ontario
This 60 Feet Wide Lot Detached House Located At A Prime Area In Richmond Hill, Walking Distance To All Kinds Of Amenities On Yonge Street. This Immaculate House Featuring 4Bedrooms, 4 Baths. Separate Entrance Finished Basement Comes With A Cold Room, Huge Recreation Area, Kitchenette, 4-pc Bath And Two Extra Bedrooms. Double Car Garage, Direct Access From The Ground Level, With Extra Long Private Driveway That Can Park 6 Cars. No Sidewalk. Covered Porch. Hardwood Floor Throughout The Ground And Second Level. Fireplace And Pot Lights In The Family Room, Can Walk-out To The Patio. The Gourmet Kitchen Featuring Stainless Steel Appliances, Granite Countertops, Extra Cabinets Provide More Space For Your Grocery Stock Up. Large Eat-in Area, A Skylight Bring In More Sunlight. You Can Access to A Huge Deck On The Upper Level Landing. His And Hers Closets And A 3-pc Ensuite Bath In The Primary Bedroom. This Family Home steps To All Kinds Of Shops, Restaurants, Viva/Yrt, Richmond Hill Centre For The Performing Arts, Schools And Parks. Recent Updates : Roof (2020), Exterior Sidings (2020), Windows (2022). (id:50787)
Century 21 King's Quay Real Estate Inc.
1708 - 5191 Dundas Street W
Toronto (Islington-City Centre West), Ontario
Village Gate West, Offering 2 Months Free Rent + $500 Signing Bonus W/ Move In By May 31. Approx. 795 Sq.Ft. 2 Bedroom, 2 Bath Suite W/Balcony. High Quality Finishes, Professionally Designed Interiors & Ensuite Laundry. Amenities Include 24 Hr. Fully Equipped Gym, Theatre, Games Rms, Terraced BBQ Area, Pet Spa, Dog Park/Run. Enclosed Playground Area, Visitor Parking, Zip Car Availability. Close To Subway, Shops & Cafe's At Bloor W. & Minutes To Downtown. Min. 1 Year Lease. (id:50787)
RE/MAX Hallmark Realty Ltd.
773 Queensdale Avenue
Hamilton, Ontario
ATTENTION ALL DOWNSIZERS AND NEW BUYERS! WELCOME HOME TO THIS BRIGHT AND SPOTLESS BRICK AND STONE 2+1 BEDROOM BUNGALOW, THAT HAS BEEN LOVINGLY MAINTAINED AND UPDATED. STEP INSIDE AND BE GREETED WITH GLEAMING HARDWOOD FLOORS THROUGHOUT. THE STYLISH, NEWER KITCHEN WITH QUARTZ COUNTERS IS THE PERFECT PLACE TO CREATE FAMILY MEMORIES. ENJOY A NEWER BATHROOM WITH A SOAKER TUB, NEWER WINDOWS, NEWER INTERIOR AND EXTERIOR DOORS. UPDATED ELECTRICAL, NEW FURNACE WAS INSTALLED IN 2025. NEWER ROOF. THE BASEMENT FEATURES NEWER FLOORING AND A SEPARATE ENTRANCE TO AN IN-LAW SUITE, COMPLETE WITH A BEDROOM, REC ROOM, 2PC BATH, AND LAUNDRY/UTILITY ROOM. A SMALL WORKSHOP AREA IS INCLUDED. THE HOME ALSO OFFERS A 2-CAR CONCRETE DRIVEWAY, WITH ADDITIONAL PARKING POSSIBLE ALONG THE FENCED SIDE DRIVE. A CONCRETE WALKWAY LEADS AROUND ONE SIDE OF THE HOME TO THE BACKYARD, WHERE YOU'LL FIND A SPACIOUS CONCRETE PATIO WITH A GAZEBO STRUCTURE. ENJOY MANY PLEASANT WEEKENDS AND EVENINGS IN YOUR SPACIOUS NICELY LANDSCAPED, TREE-LINED BACKYARD. DON’T WAIT – CLOSE TO PUBLIC TRANSIT SHOPPING, HOSPITAL AND HIGHWAY ACCESS. BOOK YOUR VIEWING TODAY! TAXES AND RSA. (id:50787)
RE/MAX Escarpment Realty Inc.
773 Queensdale Avenue
Hamilton (Raleigh), Ontario
Lovely 2+1 bedroom home. RSA (id:50787)
RE/MAX Escarpment Realty Inc.
2815 - 90 Park Lawn Road
Toronto (Mimico), Ontario
Experience luxury living at South Beach Condos & Lofts, a modern upscale community that offers a hotel-like 5-star lavash lobby, and an array of outstanding amenities that include, state-of-the-art fitness center, basketball and squash courts, indoor and outdoor pools, hot tubs, steam rooms, saunas, an 18-seat theater, games room, party room, in-house spa, guest suites, business center and a library/lounge. Additional benefits include ample free visitor parking and 24/7 security and concierge services. The unit showcases a spacious open-concept layout with high-end finishes and appliances. The functional layout has plenty of storage space for a one-bedroom, and the den gives privacy away from the living area. Spectacular unobstructed north city views, with breathtaking evening sunsets. The surrounding area has much to offer, with fantastic restaurants, a bakery, and coffee shops just a short walk away. You'll find grocery stores, highways, Mimico GO and the TTC nearby. The Humber Bay Path provides a direct route to downtown Toronto, while Humber Bay Shores parks feature beaches along Lake Ontario. Mimico Cruising Club marina and seasonal farmers market are also close by. Future Park Lawn GO Station coming soon on the East side of Park Lawn Rd. This lovely community has so much to offer and is an ideal place to call your new home. (id:50787)
RE/MAX Professionals Inc.
4 - 320 Harwood Avenue
Ajax (Central), Ontario
Modern quick service restaurant (QSR) available for conversion in a very busy plaza in central Ajax! Currently a popular Indian street food concept that can be converted into a different concept, cuisine, or franchise. Perfect for a concept looking to expand into one of the GTA's busiest markets. Great layout built for low labour/staffing costs with seating for 27. Corner location with tons of sunlight and well over 100 parking spaces. Tons of visibility with signage on two sides of the unit in a plaza known for restaurant options. Attractive lease rate of $8,531 Gross Rent including TMI with 8 + 5 + 5 years remaining on the lease. 9-foot commercial hood with large kitchen and lots of prep area. (id:50787)
Royal LePage Signature Realty

