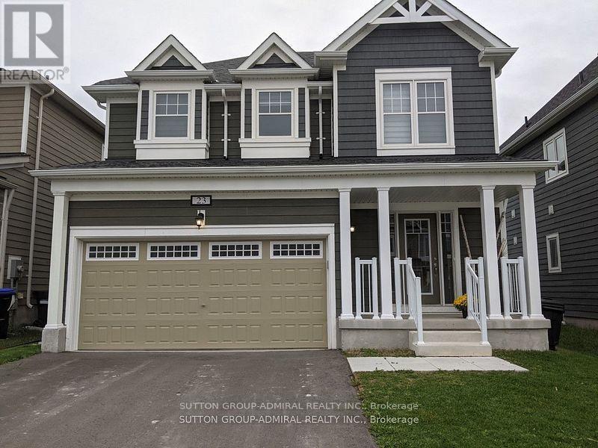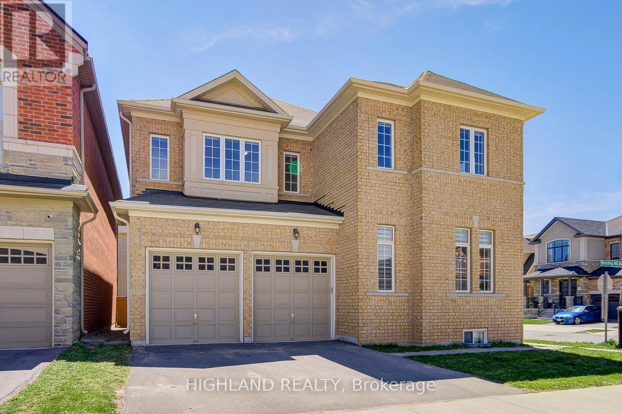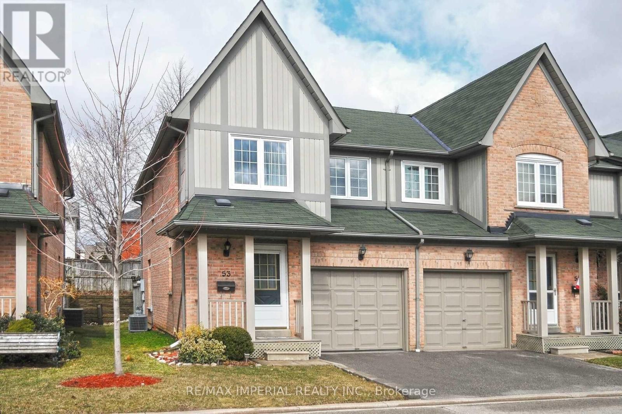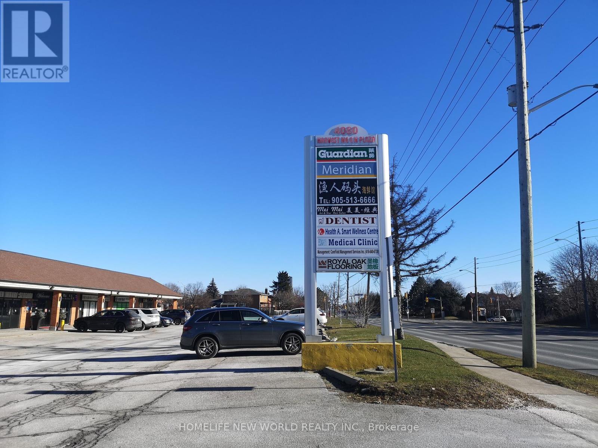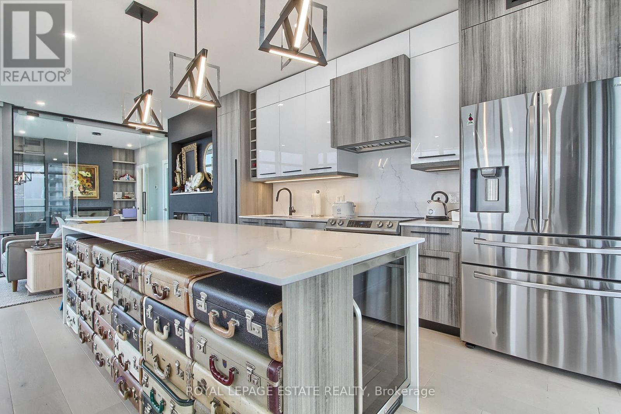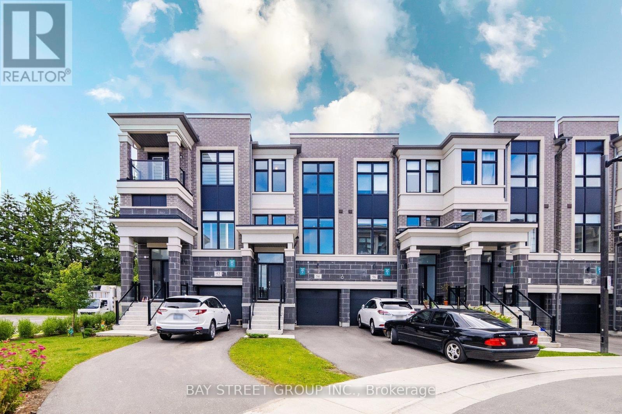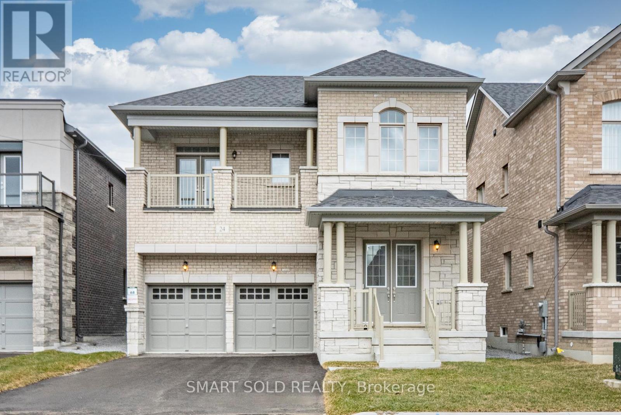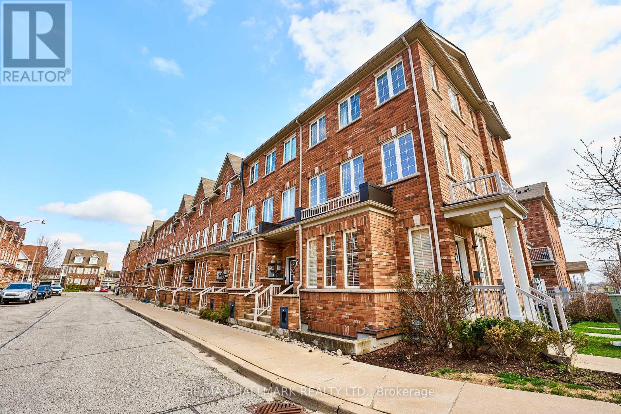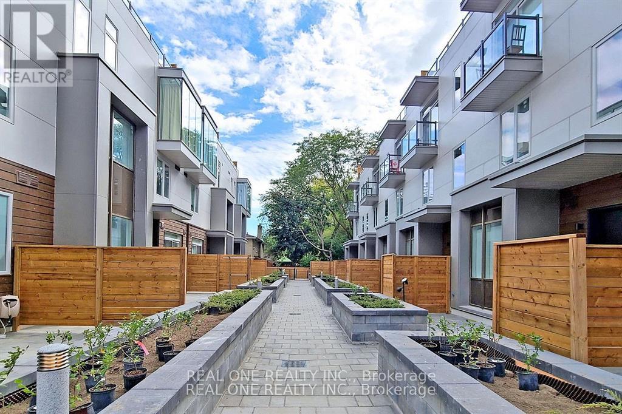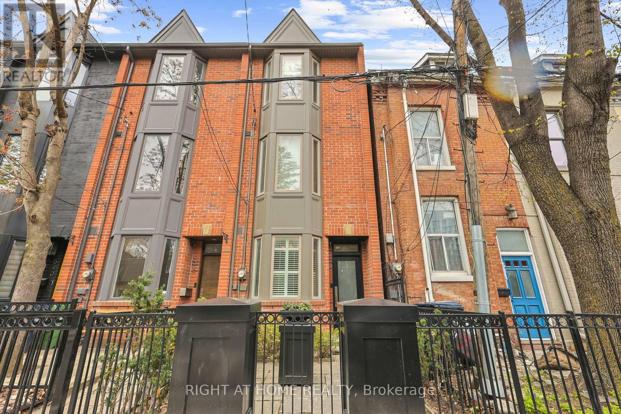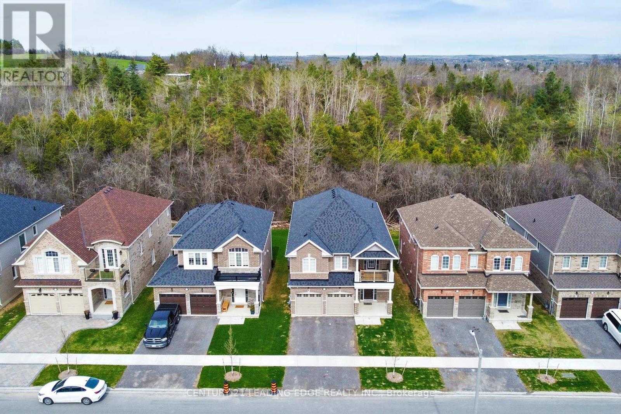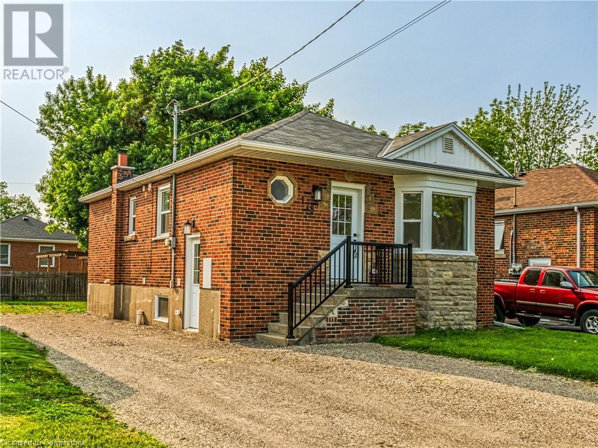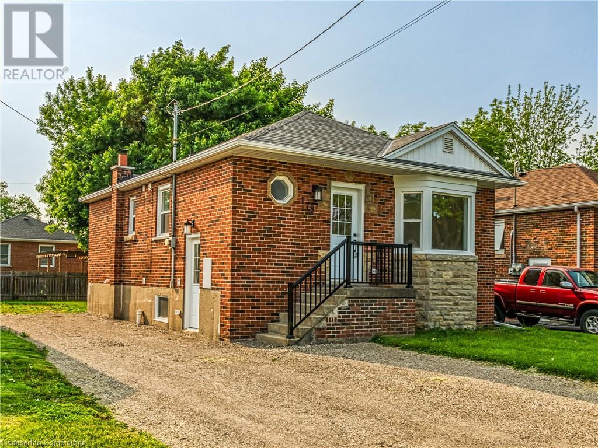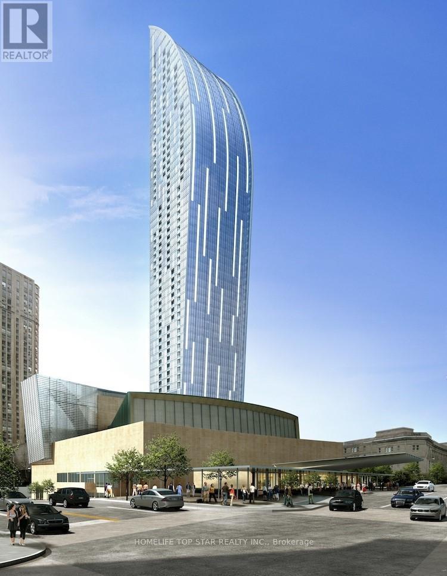53, Upper Rm1 - 2955 Thomas Street
Mississauga (Central Erin Mills), Ontario
One Upper Room in this immaculate home is in true move-in condition! and features a bright, open-concept main floor with crown moulding. The spacious kitchen can be shared, and walks out to a private patio and fully fenced yard perfect for relaxing or entertaining. Located close to schools, Five -minute walking distance to Bus Stop. East access to HWY 403! (id:50787)
RE/MAX Imperial Realty Inc.
83 Morningside Avenue
Toronto (High Park-Swansea), Ontario
Truly a "Fall-in-Love" Home: Wow! Rarely does a modern masterpiece of this caliber come to market ideally situated just minutes from the vibrant Bloor West Village, iconic High Park and the beloved Swansea neighbourhoods. This breathtaking custom-built urban residence is a striking fusion of sophisticated architecture, thoughtful design and luxurious comfort. From the moment you arrive, the show-stopping curb appeal and clean modern lines set the tone for what lies within. This sun-drenched home boasts 4+1 bedrooms, 5 bathrooms, and a spectacular third-floor primary retreat with a lavish spa-inspired ensuite, walk-in closet and retractable doors to a private terrace offering stunning CN Tower views. The professionally landscaped backyard is an entertainers dream featuring a fully detached studio/man cave with remote controlled garage door opening, perfect for creatives, hybrid model professionals or peaceful escapes. Inside, dramatic floor-to-ceiling windows blend indoor and outdoor living, bathing every corner in natural light. No detail has been overlooked: custom walnut and AYA kitchen cabinetry, engineered hardwood floors with a UV-cured oiled finish, slate and polished concrete elements, waterfall glass staircase, custom millwork and heated floors in all washrooms and basement spaces. Every inch of this home reflects timeless quality, thoughtful craftsmanship, and refined elegance. Cherished by its current owners and admired by many, this home is more than a place to live its a statement. Don't miss your chance to fall in love and make this your dream home. (id:50787)
RE/MAX Premier Inc.
309 - 4065 Brickstone Mews
Mississauga (City Centre), Ontario
Welcome to 4065 Brickstone Mews - a modern 1-bedroom unit in the heart of Mississauga's vibrant City Centre! This bright and spacious condo features an open-concept layout with floor-to-ceiling windows, a sleek kitchen with granite countertops and newly installed laminate flooring all throughout the living room and bedroom, and a private balcony with sweeping city views. Enjoy top-notch building amenities including a fitness centre, indoor pool, party room, and 24-hour concierge. Just steps to Square One, Celebration Square, Sheridan College, transit, and dining. Perfect for first-time buyers, investors, or professionals seeking urban convenience and lifestyle. Includes 1 parking and 1 locker. (id:50787)
Future Group Realty Services Ltd.
23 Hills Thistle Drive
Wasaga Beach, Ontario
Gorgeous Detached Home In Wasaga Beach On A Premium Lot! Built By Elm Development! Situated In The Heart Of Georgian Sand Wasaga Beach! Spacious 4 Bedroom, 2 Full Baths On 2nd Flr, & Powder Rm On Main, 9Ft Ceilings. Modern kitchen w/backsplash, Lots Of Window & Natural Light, Second Floor Laundry, Carpet less Property, Newer Appliances, Zebra window covering thru out, Access From The Garage And Much More! Tarion Warranty! Easy Access To Wasaga Beach Provincial Park, Golf Course, Shopping, Coffee Shop., Beaches. (id:50787)
Sutton Group-Admiral Realty Inc.
91 Starr Crescent
Aurora (Bayview Wellington), Ontario
Move in JULY 1! Newly Renovated Semi 3+1 beds In High Demand Aurora Area With Mins To Park, Supermarket & All Amenities! New Paint for entire house. Spacious Layout With Huge Kitchen. South Facing Property W/Lots Of Natural Lights. Separate Entrance To Gorgeous Finished Basement with one bedroom, 3-Pc Bath, Great Room For In-Laws/larger family. New Quartz Counters, Sinks & Faucets In Kitchen & All Baths on main and second floor. Glass Block Window @Oak Stairs W/Landing. Access To Garage. Hrwd Flooring On M/F & Laminate Flooring On 2/F & Basement.Close To: Public Library, Public Transit, Great Schools, Grocery Stores, Community Center, Go Station, And Easy Access To 404, Fine Dining, Restaurants, Boutique Shops, Top Schools, Entertainment& Much More! Students And New Comers Welcome. (id:50787)
Union Capital Realty
2506 - 21 Widmer Street
Toronto (Waterfront Communities), Ontario
Welcome To The Cinema Tower! Turn Key Condo Featuring 1 Plus Den With 2 Full Bathrooms. Enjoy A Cup Of Coffee On Your Large 135Sf Private Balcony Overlooking The City Skyline From The 25th Floor. Resort Style Amenities Incl: Basketball Court, Theatre, Rooftop Deck, Gym, Concierge, Party Room. Steps From Everything Toronto Has To Offer Incl: Transit, Bars, Restaurants, Grocery Stores. 1 Parking/1 Locker Included! (id:50787)
Homelife Landmark Realty Inc.
3143 William Rose Way
Oakville (Jm Joshua Meadows), Ontario
Stunning Luxury Residence on a Premium 47 Ft Corner Lot! This 3,126 sq.ft. home (as per MPAC) is a true showpiece. * Just 7 years old with a timeless stone exterior and outstanding curb appeal. * Located in a prestigious, family-friendly neighborhood, this property offers both luxury and convenience. Key Features: Soaring 10 ft ceilings on the main floor and 9 ft on the second floor and basement * 5 spacious bedrooms + 4 ensuite bathrooms upstairs | Main floor powder room for guests | Gourmet open-concept kitchen with extended cabinetry, quartz countertops, and a custom backsplash * Expansive family room with a cozy gas fireplace, perfect for entertaining. * Premium corner lot (47 ft frontage) with abundant natural light and additional privacy. * Recent Upgrades: Brand new hardwood flooring on second floor (2025) | Fresh professional paint throughout (2025) | Upgraded central A/C (2023) Unbeatable Location: Top-rated schools within walking distance | Minutes to parks, scenic trails, and community centers | Quick access to Hwy 401/407 & GO Station for commuters | Close to grocery stores, shopping plazas, and restaurants (id:50787)
Highland Realty
713 - 1510 Pilgrims Way W
Oakville (Ga Glen Abbey), Ontario
Fabulous 2 Bedroom Unit in Pilgrims Way Village, located in the heart of Glen Abbey. Steps to High ranked Pilgrims Wood Public School, and close to Abbey Park High School, Glen Abbey Community Centre, Pilgrims Way Plaza. Parks, McCranie Creek and Glenn Abbey Trails. This Unit offers you brand new Flooring, Brand New Paint, The living room has a cozy wood burning fireplace, Freshly Painted Kitchen Cupboards, Stainless Steel Appliances, Granite Countertops and Backsplash. One of the few Units that has a Patio Overlooking the Court Yard. The complex has the following amenities: Party Room, Exercise Room, Billiards, and a Sauna. Enjoy this prime location near shopping, restaurants, The Hospital, Glen Abbey Golf Course, very easy access to QEW, 403, 407 and Bronte Go Train Station. (id:50787)
Century 21 Miller Real Estate Ltd.
41 Marchmount Crescent
Brampton (Central Park), Ontario
Welcome to this beautiful Home & Garden Oasis in the M-section. The features are endless, including 4 generous bedrooms and 2800 sqft of living space. With easy access to highways, schools, shopping, parks, and walking trails, this is an ideal location. The landscape alone will give you a new sense of great vibes as you approach the home. Upon entering, the open concept layout is seamlessly and tastefully decorated. The living room with a gas fireplace is open to the dining area, creating the perfect space for family gatherings and entertaining guests. The chef's dream kitchen has tons of counter space for easy meal preparation with granite countertops and large windows. The breakfast area has a cozy wood-burning fireplace, more large windows, and a walkout. The great room addition has skylights, a wet bar, a built-in bar, and extra large sliding doors that lead to a private yard with an in-ground pool for summer gatherings and entertaining. The fabulous landscape features in-ground sprinklers. The upper level has large windows and consists of generously sized bedrooms with a convenient and private Jack and Jill washroom. The finished basement level includes 2 large rooms with laminate flooring, pot lights, a bright and airy atmosphere, in-law potential, a cold room, and tons of storage. This property has been fully maintained with important updates: the roof is 8 years old, the furnace and air conditioning are 3 years new, the pool pump is 2 years old, the pool liner is 3 years old, the front door has been upgraded, and the double car garage has a remote control and a gorgeous exposed aggregate driveway. The wood-burning fireplace is maintained and cleaned by a chimney sweep regularly. This home is not only a place to live but a sanctuary to create lasting memories with loved ones. (id:50787)
Ipro Realty Ltd.
53, Lower - 2955 Thomas Street
Mississauga (Central Erin Mills), Ontario
One Lower Level Room with 3Pc Ensuite in this immaculate home is in true move-in condition! and features a bright, open-concept main floor with crown moulding. The spacious kitchen can be shared, and walks out to a private patio and fully fenced yard perfect for relaxing or entertaining. Located close to schools, Five -minute walking distance to Bus Stop. East access to HW403! (id:50787)
RE/MAX Imperial Realty Inc.
Upper - 117 Sherwood Forest Drive
Markham (Bullock), Ontario
Immediate Possession. Renovated Three Bedrooms upper With Great Layout,Bright And Spacious With Lots Of Windows. Smooth Ceilings with Pot Lights, Vinyl floor Thru-Out, Updated Solid Wood Kitchen Cabinet, Breakfast Area In Kitchen & Walk Out To Over 100 Sqf Sunroom, All Good Sized Brs, Brand New Range Hood, Washer & Dryer. Up to 3 Car Parkings Available.Best Schools Markville High School, Transportations,Steps To Yrt, Viva, Hwy7, 407, Markville Mall, Walmart, Loblaw, Restaurants, Banks, Pool, Ice Rink And So Much More!Students and newcomers are welcome! (id:50787)
Union Capital Realty
9 - 4080 Steeles Avenue E
Markham (Milliken Mills West), Ontario
Office for lease in Harvest Moon Plaza, Markham, Great location on Steeles, between Birchmount and Kennedy, TTC stop beside plaza, Plenty ground parking, High visibility, surrounded by houses, condo buildings, mature residential neighborhood. 6 individual rooms with sink, plus one large reception room, cabinets and storage organizer; 10 ft ceiling height. Sublease from Guardian Drug store, great opportunity for Doctors or Medical related services use. Gross rent $3500 include TMI, utilities and all, no other fees. (id:50787)
Homelife New World Realty Inc.
168 Ronan Avenue
Toronto (Lawrence Park North), Ontario
Extensively Updated, Beautifully Renovated Semi-Detached Nestled In Highly Desirable Lawrence Park North Neighbourhood, Move In Ready. Improvements 2023: Waste Line / Water Main, Front Stairs With Privacy Screen, Front Door, Mailbox, Exterior Light, All Enhancing Curb Appeal And Everyday Functionality. Inside, Accent Wall W/ Mantle And Electric Fireplace Creates Warm Focal Point Open Concept Living / Dining Area, Filled With Natural Light From Newer Windows. Security And Peace Of Mind Provided By Bell Home Security Cameras / Sensors. Standout Kitchen, Hardwood Cabinetry, Pantry, Quartz Countertops, Functional Breakfast Bar Overlooking Backyard. Throughout Main Floor, Newer Engineered Hardwood Floors, Pot Lights Enhance Modern Aesthetic. Upgrades 2024: Backyard Transformation Into Low Maintenance Patio No Grass, New Fence Along South Side, Garden Shed, Back Stairs For Improved Outdoor Living. Exterior Mudroom Siding And Eaves, Backyard Lighting Was Installed To Enhance Ambiance And Safety. Comfort Ensured Year Round New Central Air, Newly Landscaped Front Garden Offers Refreshed And Inviting Entrance. 3 Bright Bedrooms, 2 Updated Bathrooms, Finished Lower Level With Above Ground Windows, Provides Versatile Extra Living Space, Ideal For Office, Recreation Room, Additional Bedroom. Step Outside To Large Deck, Perfect For Enjoying The Serene Backyard Setting. Located On Family Friendly Street, Short Walk Yonge Street, Lawrence Subway Station, Shops, Restaurants, Transit Options, Hospitals. Renowned Top Ranking Public & Private Schools, Bedford Park Elementary, Blessed Sacrament CES, Lawrence Park CI, Toronto French School, Crescent School, Crestwood, Havergal College, Recognized By Fraser Institute. Proximity To Wanless Park, George Locke Library, Strong Community Spirit In 1 Of Toronto's Most Prestigious Neighbourhoods. Represents Exceptional Opportunity To Own Refined Home In Lawrence Park North, Seamlessly Combining Classic Charm, Modern Updates, Unbeatable Location! (id:50787)
Royal LePage Real Estate Services Ltd.
403 (Short Term) - 1 Cardiff Road
Toronto (Mount Pleasant East), Ontario
FURNISHED SHORT TERM Monthly lease **Luxury Executive One Bedroom And A Den Suite**The Cardiff Condos On Eglinton* , Internet, ONE PARKING SPOT are included, Open Balcony* Open Concept Design*Luxurious Finishes Thru Out*Modern Kitchen,*Laminate Floors Thru Out ,Conveniently Located At Yonge & Eglinton With Parks Nearby, Transit At Your Doorstep Including Subway Station, Restaurants, Groceries, Cinemas & Shopping Mall* **EXTRAS** FRIDGE, STOVE, MICROWAVE, DISH/WASHER, WASHER AND DRYER, Rooftop Terrace, Theater Room, Game and Party Room and Full equipped Gym (id:50787)
First Class Realty Inc.
144 Povey Road
Centre Wellington (Fergus), Ontario
This exquisitely designed 4-bedroom, 4-bathroom home offers approx. 2300 sq ft of luxury and smart living in a highly desirable location in the heart of Fergus just 1 year old home. Situated on an elevated lot, offering potential views and natural protection from water issues a unique advantage compared to neighboring homes. Gourmet kitchen includes: Quartz countertops with rounded edges; Luxury hex natural stone backsplash; Gas cooking range (with optional electrical port);High-power 550 CFM range hood; Stainless steel appliances ;Reverse osmosis water purifier. Living room boasts a gas fireplace with remote, framed by high ceilings and solid wood doors throughout for a polished, upscale feel. Master bedroom features an electric fireplace, creating a cozy and inviting retreat. Master bedroom features an electric fireplace, creating a cozy and inviting retreat. Two bedrooms with private-ensuites, including one with a walkout porch perfect for your morning coffee or evening relaxation. Bluetooth speaker exhaust fans in all bathrooms. Double Car garage comes equipped with an Electric Vehicle plug .Walkout basement with 3-piece plumbing rough-in ideal for an in-law suite or future duplex conversion. Smart thermostat, nightlight pot lights, and TV-ready wiring in living room and two bedrooms. This home isn't just beautifully built it's future-ready, smartly equipped, and perfectly located. Whether you're seeking modern family living, multi-generational potential, or a premium investment, this property delivers across the board. Close to Hospital, school, Shopping nearby and parks. (id:50787)
Luxe Home Town Realty Inc.
26 Bluffwood Cres Crescent E
Brampton (Bram East), Ontario
Stunning Executive Detached 4Bdrm/4Bath Quality Homes in Highly Desirable Area. Gorgeous Dark Hardwood Floors & Very Spacious Main Level. Beautiful Kitchen with Backsplash and Central Island, Family Room & Living/Dining. Master Bedroom is Truly a Retreat with 5 Pc Ensuite and Large Walk-In Closet (His & Her), Wrought Iron Bannister with Hardwood Hand Rail, Fully Sodded, 9 Foot Ceiling on Main Floor. Lots of Upgrades in Home!! Finished Legal Basement with Legal Side Entrance, Granite Kitchen + Granite Washroom Countertops, Potlights Outside and Inside Main Level!!Upgraded 200 panel. Security cameras Pot lights inside and out 2 garage openers 2 bedroom basement (quartz) with huge walk in closet ;FlooringUpstairs Bedrooms: Durable laminate flooringKitchen & Main Floor: Elegant ceramic tileFamily Room & Living Room: Rich hardwood flooringBathroomsTotal of 6 Washrooms: 5 full bathrooms + 1 powder roomAll washrooms feature granite countertops2 Bedrooms include private ensuite bathroomsOne ensuite is a convenient Jack & Jill layoutLaundryMain Floor Laundry Room for everyday convenienceSeparate Basement Laundry Area for added functionality (id:50787)
Luxe Home Town Realty Inc.
2304 - 103 The Queensway Avenue
Toronto (High Park-Swansea), Ontario
Rare Luxury Corner Suite: Experience Unparalleled Living In This Stunning 3 Bedroom, 2 Bath Corner Suite Spanning 1144 Sq Ft, Located In The Prestigious Swansea Neighbourhood, A 377 Sq Ft Wrap Around Balcony Offers Breathtaking 270 Degree Views Of The Lake & City From The 23rd Floor, Stunning South East/West Views, Entertain In The Gourmet Kitchen Completely Renovated With Custom Imported Italian Cabinets, An Oversized 9Ft Island With Waterfall Quartz Countertop, Full Size Stainless Steel Appliances, Elegant Living Spaces With Engineered Hardwood Throughout, Pot Lights. Automatic Blinds Enhance The Sophisticated Atmosphere. Luxurious Custom Upgraded Washrooms Designed For Comfort & Style, Enjoy The Cozy Ambiance Of Two Fireplaces For The Winter Months, One Parking Spot & One Locker Included, Every Room Comes With Custom Built-Ins & Remote Blinds, 24hr On-site Convenience Store, Daycare, Theatre, Dog Park, Indoor/Outdoor Pool, Gym, Automated Package Delivery System (Parcel Port) (id:50787)
Royal LePage Estate Realty
102 - 1585 Rose Way
Milton (Cb Cobban), Ontario
Discover This Stunning, Brand-New 3-Bedroom, 2-Bathroom Stacked Townhome Crafted By Fernbrook Homes. Offering 1,321 Sq. Ft. Of Thoughtfully Designed Living Space, This Home Includes 2 Underground Parking Spots And 1 Locker For Your Convenience. The Open-Concept Kitchen Is A Chefs Dream, Featuring Upgraded Quartz Countertops, A Stylish Backsplash, Stainless Steel Appliances, And Ample Cabinetry For All Your Storage Needs. The Spacious And Sunlit Living Area Provides Plenty Of Room For Family Gatherings Or Relaxation. Conveniently Located Close To Shops, Schools, Trails, Conservation Areas, And Major Highways, This Home Is Available For Immediate Occupancy. Don't Miss Out On This Exceptional Opportunity! **EXTRAS** This Home Also Features Two Outdoor Living Spaces: A Deck Off The Living Area And A Large Rooftop Terrace Equipped With A Gas BBQ Hookup, Perfect For Relaxing Or Entertaining. (id:50787)
Bay Street Group Inc.
314 - 4065 Brickstone Mews
Mississauga (City Centre), Ontario
Cozy One Bedroom With Hardwood Floor Throughout Living/Dining. Modern Kitchen With Granite Countertops. Balcony. Ensuite Laundry. Amenities: Gaming Lounge, Media Rooms, Exercise Rm, Indoor Pool, Sauna, Grand Celebration Room, Tanning Deck, Bbq Area, 24 Hr Concierge. Walk To Square One, Go Bus, Ymca, Celebration Square, Living Arts, City Hall, Central Library. Hydro Is Extra. Includes 1 Parking & 1 Locker. Avail June 20. (id:50787)
Right At Home Realty
1610 - 1 Valhalla Inn Road
Toronto (Islington-City Centre West), Ontario
Luxury One Bedroom Plus Den(709 Sq Ft Plus Balcony) At 1 Valhalla, Unobstructed View Of The Lake, Park and The City, Floor To Ceiling Windows, Functional Open Concept Layout, Large Size Den Can Be A Second Bedroom or Office, Bedroom With Semi-Ensuite. Granite Counter-Top/Stainless Steel Kitchen Appliances/Large Pantry/Breakfast Bar In Kitchen. Amenities Including Pool, Gyms, Lounge, BBQ Area, Pet Park, Party/Game Room & More. Steps Away To All City Attractions Like Sherway Gardens Malls, Restaurants, Parks. Close To TTC, Kipling Station, Trillium Hospital, HWY 427/401/Qew. (id:50787)
Homelife Landmark Realty Inc.
Bsmt - 17 Roadmaster Lane
Brampton (Fletcher's Meadow), Ontario
Bright and Spacious 2 Bedroom Legal Basement Apartment for Rent Close to, Grocery Stores, Schools, Bus Stop ,2 good sized bedrooms, separate living room with 1 car parking, En-suite laundry, close to French Immersion School and high school, park, playground, library, Cassie Campbell Community Centre (id:50787)
Homelife/miracle Realty Ltd
2320 Baronwood Drive
Oakville (Wm Westmount), Ontario
Discover This Charming and Spacious Family Home on A Desirable, Quiet Side- street in West Oak Trails Community. 3+1 Bedrooms, 4 Washrooms, Double Car Garage and Walk-out Basement Detached House, this Residence Offers 3300 Square Feet of Living Space. The Main Level with 9 Ceilings, Open Concept Living Room With Cathedral Ceiling 12, and Hardwood Floors throughout the House. Open Concept Kitchen with Granite Counters. Separate Dining Room Perfect for Hosting Family Dinners and Celebrations. Lots of Upgrades Roof (2020), Hot Water Tank(2022), Interlocked Backyard (2021), Attic spray Foam Insulation2022, Furnace &AC(2022), Fridge & Stove (2021), Dishwasher (2024). Located Close High Ranked Schools, Parks, Public Transit, Highway 403 407, and the New Hospital, this Home is Truly a Gem. (id:50787)
Bay Street Integrity Realty Inc.
Main 416 Browndale Crescent
Richmond Hill (Crosby), Ontario
Welcome to 416 Browndale Crescent, (Main Floor only) located in the highly sought-after Crosby community of Richmond Hill. This bright and well-maintained home features 3 spacious bedrooms and 1 full bathroom, offering a comfortable and functional layout perfect for families, professionals, or roommates. Nestled in a quiet, family-friendly neighborhood, the property is just minutes from Yonge Street, public transit, parks, shopping centers like Hillcrest Mall, restaurants, and everyday conveniences. Enjoy a fully equipped kitchen, a sun-filled living area, and dedicated parking. With its unbeatable location and cozy charm, this home is an ideal choice for anyone seeking comfort and convenience in the heart of Richmond Hill. (id:50787)
Master's Trust Realty Inc.
7895 Jane Street
Vaughan (Concord), Ontario
Welcome to the Met Condo's. This spacious and modern 1+1-bedroom condo offers the perfect blend of comfort and convenience. Featuring two full bathrooms and an open balcony. Located in the heart of downtown Vaughan and close to every desired store and facility, you'll have easy access to shopping, dining, entertainment, public transit/subway To Downtown. Many amenities included, fitness room, spa, party room, games room, theatre room, outdoor barbeque & lounge, 24-Hour concierge. A Must See! Dedicated parking space and locker for extra convenience. Don't miss out on this incredible opportunity to own a beautiful condo in one of Vaughan's most desirable locations. (id:50787)
Century 21 Leading Edge Realty Inc.
54 Pantheon Lane N
Markham (Wismer), Ontario
Three Year New Luxury Town Home Built by Treasure Hill, Total 2246Sf Living Space, Smooth High Ceilings (10' On Main, 9' On 2nd), Spacious & Function Layout. 5 Washrooms! S/S Appliances & Quartz Countertop, Master Bedroom Has His & Hers Walk-In Closet Plus W/O Balcony, Ground Floor Features A Large Room Can Be Used As the 4th Bedroom and W/O To Tree Lined Backyard, Direct Access to Garage, 125 Amp Power Panel, just steps from renowned Wismer Public School and Bur Oak Secondary School. Close To Public Transit, Go, Shops, Markville Mall, Hwy7/407. A Rare Opportunity for Families Seeking Space, Function & Convenience. Don't Miss Out! (Some Photos Are Staged) (id:50787)
Bay Street Group Inc.
54 Pantheon Lane N
Markham (Wismer), Ontario
Best Value in This Subdivision! Three Year New Luxury Town Home Built by Treasure Hill, Total 2246Sf Living Space, Smooth High Ceilings (10' On Main, 9' On 2nd), Spacious & Function Layout. 5 Washrooms! S/S Appliances & Quartz Countertop, Master Bedroom Has His & Hers Walk-In Closet Plus W/O Balcony, Ground Floor Features A Large Room Can Be Used As the 4th Bedroom and W/O To Tree Lined Backyard, Direct Access to Garage, 125 Amp Power Panel, just steps from renowned Wismer Public School and Bur Oak Secondary School. Close To Public Transit, Go, Shops, Markville Mall, Hwy7/407. A Rare Opportunity for Families Seeking Space, Function & Convenience. Don't Miss Out! (Some Photos Are Staged) (id:50787)
Bay Street Group Inc.
150 Bay Thorn Drive
Markham (Royal Orchard), Ontario
*Welcome To Your Dream Home In Prestigious Royal Orchard Golf Course Family Community!*Situated On A Premium Pie Shaped Lot With Desirable Sunny Side West Exposure*This Beautifully Expanded ,Upgraded, Meticulously Maintained Residence Offers Luxury, Comfort ,Space ,Functionality & Practicality For The Modern Family!*You're Greeted By A Charming Enclosed Front Porch With Convenient Access To The Garage Which Makes It A Perfect Entryway For All Seasons*A Welcoming Hallway That Seamlessly Flows Into An Impressively Spacious Living & Dinning Area With A Cozy Seating Nook ,Coffered Ceiling ,Bay Window Overlooking The Garden*This Open Concept Space Has Been Tastefully Extended & Showcases Crown Moulding ,Pot Lights ,Large Windows That Flood The Space In Daylight*The Hardwood Floors & Crown Moulding Stretch Throughout The Main Floor*The Heart Of The Home Is A Thoughtfully Designed Large Extended Kitchen Featuring Granite Counters, Breakfast Island & 2 Integrated Sinks, Abundant Counter And Cabinet Space, Extended Built In Desk,S/S Appliances, Beautiful Bow Window, Direct Access To The Garden Deck For Relaxation Or Entertaining* Unique Two-Sided Fireplace Adds Warm Ambiance Connecting The Kitchen To A Cozy ,Elegant Family Room With Sliding Glass Doors That Opens To The Serene Backyard ,Ideal For Everyday Enjoyment & Hosting*Generous Size Bedrooms With Large Closets Designed For Comfort*Fully Finished Basement Offers Even More Space With Plenty Of Above Grade Windows, Pot Lights ,Additional Bedroom Ideal For Guests Or Private Office, Plenty Of Storage*BONUS:*This Special Family Community Is Renowned For Its Mature Tree-Lined Streets, Captivating Walking Trails ,Perfectly Manicured Golf Courses, Proximity To Top-Rated Schools, Parks ,All Amenities, Easy Access To Highways, Transit, Future Subway With Approved Stop At Yonge/Royal Orchard, Currently 1 Bus To Finch Station & York University Making It An Exceptional Place To Call Home*FANTASTIC NEIGHBORS !*A MUST SEE!* (id:50787)
Sutton Group-Admiral Realty Inc.
24 Current Drive
Richmond Hill, Ontario
This Brand-New Greenpark Detached Home Offers Exceptional Convenience For Living In The Prime Richmond Hill Location. Close To 3000 Sqft Above-Ground Glenrowan-2 Model Features Over $110k In Premium Upgrades. The Main Floor Impresses With 10ft Ceilings, 7 3/4" Hardwood Flooring, A Coffered Ceiling In The Family Room, And A Cozy Gas Fireplace. The Chef-Inspired Kitchen Boasts Quartz Countertops, A Stylish Backsplash, Led Valance Lighting, And Upgraded Cabinetry. A 5th Bedroom On The Main Floor With A Private 3-Piece Ensuite Is Ideal For Multi-Generational Living Or Guests. The Second Level With 9ft Ceilings Leads To Four Spacious Bedrooms, Including A Primary Suite With Double Walk-In Closets And A Spa-Like 5-Piece Ensuite Featuring A Frameless Glass Shower, Raised Vanity, And Upgraded Fixtures. Another Bedroom With Its Private 3-Piece Ensuite, The Remaining Two Bedrooms Share A Semi-Ensuite. The Home Includes Pre-Wired Surveillance, A Security System, Whole-House Wi-Fi, Ceiling Speakers, A Pre-Installed Pvc Conduit For Future Pot Light Installation, And An Ev-Ready Garage. With No Sidewalk. High Ranking Schools (Richmond Green S.S., Bayview H.S. With IB, Alexander Mackenzie H.S. With IB & Art), Richmond Green Community Centre, Parks, Lake Wilcox, Costco, Home Depot, World-Class Golf Courses, Shops, Restaurants And Top-Tier Healthcare Facilities. 5 Mins To Hwy 404. A Perfect Blend Of Luxury, Modern Upgrades, And An Unbeatable Location Home. (id:50787)
Smart Sold Realty
816 E - 8868 Yonge Street
Richmond Hill (South Richvale), Ontario
This stunning 1-bedroom, 1-bathroom apartment offers the perfect blend of comfort and style, making it an exceptional place to call home. With an east-facing balcony just off the living room, you'll enjoy abundant natural light and a serene outdoor space for relaxation or entertaining. The apartment boasts a range of convenient amenities, ensuring peace of mind and additional storage options for residents. Designed with modern living in mind, it features contemporary finishes and thoughtful details throughout, providing a truly comfortable and inviting living experience. Mins to Highway 7&407, Go Station, Finch Subway. Close to all amenities, Walmart, Homedepot & Hillcrest Mall. Ideal for those seeking a harmonious balance of convenience and luxury, this apartment is an excellent choice whether you're looking for a new home or a promising investment opportunity. It promises to meet all your needs and exceed your expectations, making it the perfect place to enjoy a fulfilling lifestyle. (id:50787)
Smart Sold Realty
102 Aspen Springs Drive
Clarington (Bowmanville), Ontario
Welcome to this rarely offered 2 bed 1 bath corner unit offering approximately 920 square feet of bright living space. This condo is located in one of Bowmanville's most desirable communities. It features a dining area perfect for entertaining, a bright and cozy living room and a spacious kitchen. The primary bedroom offers a relaxing retreat, while the second bedroom is perfect for a guest room, office or a future nursery. This unit includes hardwood floors, pot lights and California shutters throughout. Additional features include in suite laundry, a dedicated storage locker, and 1 parking spot with municipal parking permits available for added flexibility. The unit also includes access to a fitness centre, recreational room and visitor parking. Located just minutes from shopping, dining, and picturesque trails. The future Go train station will be within walking distance, and easy access to the 401 highway makes commuting a breeze. Don't miss the opportunity to own one of the most sought after layouts in the condo! (id:50787)
Right At Home Realty
3 - 3 Philpott Gardens
Toronto (East End-Danforth), Ontario
Step into this sun-drenched stacked townhome in the Upper Beach, just steps away from the beloved Ted Reeve Arena. TTC and GO Train stations just a short walk away, commuting is a breeze, and you'll be able to easily explore all that Toronto has to offer. With its southern exposure, large windows, and abundant natural light, this 3-bedroom, 3-bathroom home offers the perfect balance of modern living and neighbourhood charm.The primary bedroom is spacious and well-designed, with a walk-in closet and its own private ensuite bathroom. The additional bedrooms are equally bright and versatile, perfect for family members, guests, or creating that much-needed home office. One of the standout features of this home is the third bedroom, which has a walk-out balcony. New fridge and stove, with Freshly installed carpet throughout the bedrooms and stairwells adds a polished touch, ensuring comfort in every corner of the home. (id:50787)
RE/MAX Hallmark Realty Ltd.
502 - 2365 Kennedy Road
Toronto (Agincourt South-Malvern West), Ontario
Water, heating, hydro & Internet Included! Ready To Move In Executive Suites. Sunfilled Spacious Living Room with Unobstructed Quiet Ravine View, Large Private Balcony. S/S Fridge, Stove And Dishwasher From2019, Newer Microwave, Newer Washer And Dryer. Newer Windows And Floors. Big Laundry Room.Walking Distance To Groceries, Agincourt Mall, Ttc, Go Station, High Ranking Schools (Agincourt Jr Ps &Agincourt CI)Parks,Churches, Easy Access To 401. (id:50787)
Master's Trust Realty Inc.
N101 - 455 Front Street E
Toronto (Waterfront Communities), Ontario
Welcome to this contemporary 2-storey condo apartment in the heart of Canary District. Direct street-level entry also with interior building access, never need to wait for elevator again. Newly painted. It features hardwood floors, 9-foot ceilings, and expansive floor-to-ceiling windows. Bright, Sun-filled with Natural Lights, Functional layout: First Floor comes with Living/Dining and a Charming Contemporary Kitchen/Pantry, Second Floor brings a Primary Suite. One locker and INTERNET is INCLUDED in your lease! Steps to Ontario Line, TTC Street Cars, Easy access to DVP and Gardiner Expressway. Nestled near the 18-acre Corktown Common Park and minutes from the historic Distillery District and Leslieville, proximity to dining, shopping, and cultural attractions. Building Amenities includes gym, rooftop deck, party rooms, steam rooms, bike storage, guest suites, and 24 hours concierge services. (id:50787)
Master's Trust Realty Inc.
Unit 5 - 25 Dervock Crescent
Toronto (Bayview Village), Ontario
Luxury High End 4 Bed + 4 Bath Town Home At The Prestigious Bayview Village, Spacious And Bright, Open Concept, 10 Ft Ceiling On Main Floor, Private Backyard Garden And A Large Roof Top Terrace, Wood Flooring, Window Coverings, Appliances. Built-In Sound Systems & Pot Lights, Modern Kitchen With Quartz Counter Tops, Master Bedroom With 6 Pc Ensuite And Balcony, 2nd Master Has 4Pc Ensuite, Direct Access To Underground Parking From Basement, Top Ranking Schools, Walk To Bayview Village Shopping Centre, Library, Subway Station And Hwy 401. $200K Upgrade All Over The House. Gas Line Ready For Bbq In Back Yard And Terrace. Lots Of Details.... (id:50787)
Real One Realty Inc.
24 Viamede Crescent
Toronto (Bayview Village), Ontario
Welcome to a rare opportunity to own a beautifully renovated bungalow in the heart of the highly coveted Bayview Village community, surrounded by multi-million dollar estates and nestled on a premium 60-ft wide lot with unobstructed views. This meticulously maintained home offers over 1,850, sqft of finished living space, thoughtfully designed for families seeking both comfort and elegance. With 4 spacious bedrooms, 3 modern bathrooms, and an inviting family room, there's ample space for everyone to live, relax, and entertain. Step inside to discover a bright, open-concept layout featuring newly varnished hardwood floors and a stunning custom kitchen complete with stainless steel appliances, quartz countertops, a built-in breakfast nook, and oversized picture windows that flood the space with natural light and frame views of mature, lush greenery. The primary retreat is a true sanctuary, showcasing a fully renovated ensuite bath with a skylight for added serenity. All additional bedrooms are generously sized, perfect for growing families or hosting guests. The fully finished lower level is as impressive as the main floor, boasting large windows, a massive family room, an extra bedroom, and a full 3-piece bath. It's an ideal setup for an in-law suite, home office, or extended family living. Seamless access to highways and is just minutes to the subway, Fairview Mall, Bayview Village Shopping Centre, IKEA, top-rated schools including Earl Haig S.S. & Bayview Middle School, hospitals, and more. This is more than just a home, it's a must-see opportunity in one of Toronto's most prestigious neighbourhoods! (id:50787)
Housesigma Inc.
636 Wellington Street W
Toronto (Niagara), Ontario
Welcome to this beautifully maintained and thoughtfully designed 3-storey freehold townhome in the heart of vibrant King West, one of Torontos most desirable and dynamic neighbourhoods. This charming property offers a rare and exciting alternative to condo living no maintenance fees, spacious indoor and outdoor areas, and the feel of a true home in the middle of the city.Offering 3 bedrooms and 4 bathrooms, this home features custom cabinetry and built-in closets throughout, maximizing storage and functionality without compromising on style. High ceilings and large windows flood the space with natural light .Enjoy the warmth and comfort of two gas fireplaces, perfect for cozy evenings, and take advantage of multiple outdoor spaces with two balconies and a fenced walkout terrace backyard, ideal for relaxing or entertaining.This home comes with parking and is located just steps from everything King West has to offer trendy restaurants, boutique shopping, coffee shops, Stanley Park, Liberty Village, Queen West, the waterfront and trails, Stackt Market, and more. The TTC and major highways are easily accessible, making commuting a breeze.Whether youre upsizing from a condo or looking for a turnkey downtown property with a residential feel, this is an incredible opportunity to own in one of Torontos most coveted areas.Dont miss your chance to live in style, space, and comfort in the middle of it all. (id:50787)
Right At Home Realty
104 Mcmonies Drive Drive
Hamilton, Ontario
Welcome to Waterdown! Beautiful 3 bedroom, 3 bathroom semi-detached home located in a desirable, family-friendly neighbourhood! This well-maintained, carpet-free main floor features a spacious layout with a bright kitchen offering a breakfast bar, pantry, and ample cabinet space—perfect for everyday living and entertaining. Upstairs, you'll find three generously sized bedrooms, including a primary suite with ensuite privileges. Enjoy the convenience of nearby schools, parks, and all essential amenities. Ideal for growing families or couples seeking comfort, style, and location! A+ tenants (id:50787)
Royal LePage Burloak Real Estate Services
131 Tunbridge Road
Barrie (Georgian Drive), Ontario
Beautifully Updated Detached Home with 4 bedrooms and 4 bathroom! Finished basement for extra entertainment use. Spacious and Bright with Lots of Natural Light,Excellent location, close to the Hospital, Georgian College, Transit, Shopping and so much more! Do not miss out on this incredible property! Employment letter, credit report and application form. (id:50787)
Homelife Landmark Realty Inc.
420 - 801 King Street W
Toronto (Niagara), Ontario
City slicker that loves an active lifestyle? Welcome to your downtown dream pad! This sun-soaked 1+1 bedroom condo serves up serious vibes with north-facing, floor-to-ceiling windows, perfect for soaking in golden hour city views. Whether you're working from home or kicking back with a coffee, this space brings the city's vibrant energy right to your fingertips. Nestled in the lively King West Village, you're just steps from Queen West's coolest shops, sips, snacks, and green spaces galore (hello Trinity Bellwoods and dog-friendly Stanley Park!). Need to get around? Public transit is practically at your doorstep, and bike storage is available on-site. Now for the real flex... This is the only condo in King West with its very own private tennis court - game, set, match! But wait, there's more: a rooftop amenity space including a terrace with a running track and hot tub, indoor steam & sauna, and a fully equipped gym. Not to mention upgraded community BBQs, and a party room for all those summer hangouts. And because easy living is the best kind of living, your condo fees include everything - hydro, water, heat, A/C, and building insurance. No surprises, just good vibes. (id:50787)
Sage Real Estate Limited
35 Schmeltzer Crescent
Richmond Hill, Ontario
approx 2 years new model townhouse, lot of windows, south facing backyard, funcitonal open concept, large kitchen island, loads of upgrades: 9 Ft ceiling an hardwood on both flors, pot lights, spacious master bedroom with 2 walkin closets, 5 ps Master en-suite, free standing bath tub & glass shower, 2nd floor laundary room , Master bedroom ensuite heated floor, few mintues drining to Gormley Go Station, quick access to HWY 404, just 4KM/7 min drive to Oak Ridges Trail, Oak Ridge Corridor and Lake Wilcox Park! Close to Top Ranked Windham Ridge French Immersion School, Shopping & Plazas. exclusive use of lawn and driveway. (id:50787)
Exp Realty
630 Lemay Grove
Peterborough North (North), Ontario
Welcome to 630 Lemay Grove, Ravine lot in the heart of Peterborough's prestigious Trails of Lily Lake. This home offers access to scenic trails, parks, and serene living while minutes away from schools, shopping, and City convenience. Features you will love: 4 spacious bedrooms with bathrooms, perfect for growing families or hosting guests, a main-floor family room with a fireplace for relaxation and gatherings, and a formal dining room perfect for hosting elegant dinners. Large kitchen with a large breakfast area. Quarts counter top with the backsplash, 9-foot waffle ceiling, A premium lot backing onto a 20-meter (60 feet) Green Space with a great panoramic view. Modern design, contemporary style throughout. Don't miss this opportunity to own a home that combines luxury, comfort, and breathtaking views in one of Peterborough's best communities. (id:50787)
Century 21 Leading Edge Realty Inc.
178 East 34th Street
Hamilton, Ontario
LEGAL additional dwelling unit in a highly desirable Hamilton Mountain neighborhood! Completely renovated from top to bottom, this charming brick bungalow sits on a large lot and offers two separate units, each with its own private entrance. The main floor features an all-new eat-in kitchen with sleek quartz countertops, custom cabinetry, pot lights, and brand-new stainless steel appliances. The spacious living room boasts large bay windows that allow natural light to flood the space. Down the hallway, you'll find three generous-sized bedrooms, a 4-piece bathroom, and convenient main floor laundry. The fully finished basement is a self-contained legal apartment with its own private side entrance. This unit includes a new kitchen with quartz countertops, a large family room, two bedrooms, a 3-piece bathroom, and its own laundry room. With parking for six cars, this home also offers a large, fully fenced backyard that creates a private oasis, perfect for outdoor relaxation and entertaining. Located in a family-friendly neighborhood, the property is within walking distance to top-rated schools, parks, and all amenities. It’s just a two-minute drive to the LINK and Redhill, with easy access to the QEW, 403, and 407. This home is perfect for investors or those looking for a multi-generational living space. Don’t miss out on this incredible opportunity – book your private viewing today! (id:50787)
RE/MAX Escarpment Realty Inc.
178 East 34th Street
Hamilton, Ontario
LEGAL additional dwelling unit in a highly desirable Hamilton Mountain neighborhood! Completely renovated from top to bottom, this charming brick bungalow sits on a large lot and offers two separate units, each with its own private entrance. The main floor features an all-new eat-in kitchen with sleek quartz countertops, custom cabinetry, pot lights, and brand-new stainless steel appliances. The spacious living room boasts large bay windows that allow natural light to flood the space. Down the hallway, you'll find three generous-sized bedrooms, a 4-piece bathroom, and convenient main floor laundry. The fully finished basement is a self-contained legal apartment with its own private side entrance. This unit includes a new kitchen with quartz countertops, a large family room, two bedrooms, a 3-piece bathroom, and its own laundry room. With parking for six cars, this home also offers a large, fully fenced backyard that creates a private oasis, perfect for outdoor relaxation and entertaining. Located in a family-friendly neighborhood, the property is within walking distance to top-rated schools, parks, and all amenities. It’s just a two-minute drive to the LINK and Redhill, with easy access to the QEW, 403, and 407. This home is perfect for investors or those looking for a multi-generational living space. Don’t miss out on this incredible opportunity – book your private viewing today! (id:50787)
RE/MAX Escarpment Realty Inc.
2009 R2 - 3077 Weston Road
Toronto (Humberlea-Pelmo Park), Ontario
Welcome to a spacious bedroom #2 in a corner penthouse unit at 3077 Weston Rd, offering breathtaking, unobstructed southwest views of Torontos skyline, the Humber River, Summerlea Park, and Humber Valley Golf Course. This bright, airy unit features soaring 10 ft ceilings and a sun-filled kitchen overlooking the scenic river. Enjoy shared access to the living and breakfast areas, and a well-maintained bathroom. Rent is all-inclusive and includes access to building amenities such as a gym, tennis court, and visitor parking. Conveniently located just minutes from York University, the subway, Highway 401, grocery stores, Starbucks, restaurants, Yorkdale Mall, Humber River Hospital, Toronto Pearson Airport, and steps from TTC bus stops. Ideal for students or professionals seeking comfort, convenience, and an inspiring view! (id:50787)
Century 21 Percy Fulton Ltd.
2009 R3 - 3077 Weston Road
Toronto (Humberlea-Pelmo Park), Ontario
Welcome to a spacious bedroom #3 in a corner penthouse unit at 3077 Weston Rd, offering breathtaking, unobstructed southwest views of Torontos skyline, the Humber River, Summerlea Park, and Humber Valley Golf Course. This bright, airy unit features soaring 10 ft ceilings and a sun-filled kitchen overlooking the scenic river. Enjoy shared access to the living and breakfast areas, and a well-maintained bathroom. Rent is all-inclusive and includes access to building amenities such as a gym, tennis court, and visitor parking. Conveniently located just minutes from York University, the subway, Highway 401, grocery stores, Starbucks, restaurants, Yorkdale Mall, Humber River Hospital, Toronto Pearson Airport, and steps from TTC bus stops. Ideal for students or professionals seeking comfort, convenience, and an inspiring view! (id:50787)
Century 21 Percy Fulton Ltd.
403 - 1 Cardiff Road
Toronto (Mount Pleasant East), Ontario
FURNISHED**Luxury Executive One Bedroom And A Den Suite**The Cardiff Condos On Eglinton* , ONE PARKING SPOT included, Open Balcony* Open Concept Design*Luxurious Finishes Thru Out*Modern Kitchen,*Laminate Floors Thru Out ,Conveniently Located At Yonge & Eglinton With Parks Nearby, Transit At Your Doorstep Including Subway Station, Restaurants, Groceries, Cinemas & Shopping Mall* **EXTRAS** FRIDGE, STOVE, MICROWAVE, DISH/WASHER, WASHER AND DRYER, Rooftop Terrace, Theater Room, Game and Party Room and Full equipped Gym (id:50787)
First Class Realty Inc.
609 - 825 Church Street
Toronto (Rosedale-Moore Park), Ontario
Milan Condos In The Heart Of Yorkville, Spacious 1+1 Unit, 676 Sqft. Open Concept Layout, Floor To Ceiling Windows, Hardwood Flooring Throughout, 9 Ft Ceilings, Large Den, Balcony With Beautiful View. Stainless Steel Appliances, Granite Counters, And Breakfast Bar. Oversized Master Bedroom With Large Walk In Closet. Stunning Bathroom With Marble Vanity And Soaker Tub. Hotel Like Amenities: Visitor Parking, Indoor Swimming Pool, Sauna, Jacuzzi, Party Room, Movie Screen Room, Home Theater, Guest Rooms, Library, Billiards Room, Gym, Rooftop Terrace. Conveniently Located, Steps To All Amenities And Transit: Walk To Subway Station And Prestigious Bloor And Yorkville Shops/Restaurants. Quick Access To Dvp, Gardiner, George Brown College, University Of Toronto. (id:50787)
Jdl Realty Inc.
1708 - 8 The Esplanade Avenue
Toronto (Waterfront Communities), Ontario
Location! Location! Steps To Union Station, Financial District, St. Lawrence Market, Fine Dining & All Other Amenities *Luxury L-Tower Condo In The Heart Of Downtown Toronto, Well Maintained 1 Br Unit *Bright And Spacious, *10' Ceiling, Practical Layout With Upgraded Finishing: Designer's Kitchen, Engineered Hardwood Floor, Miele Stainless Steel Appliance & Granite Countertop **Looking For A A A Tenant Only. (id:50787)
Homelife Top Star Realty Inc.




