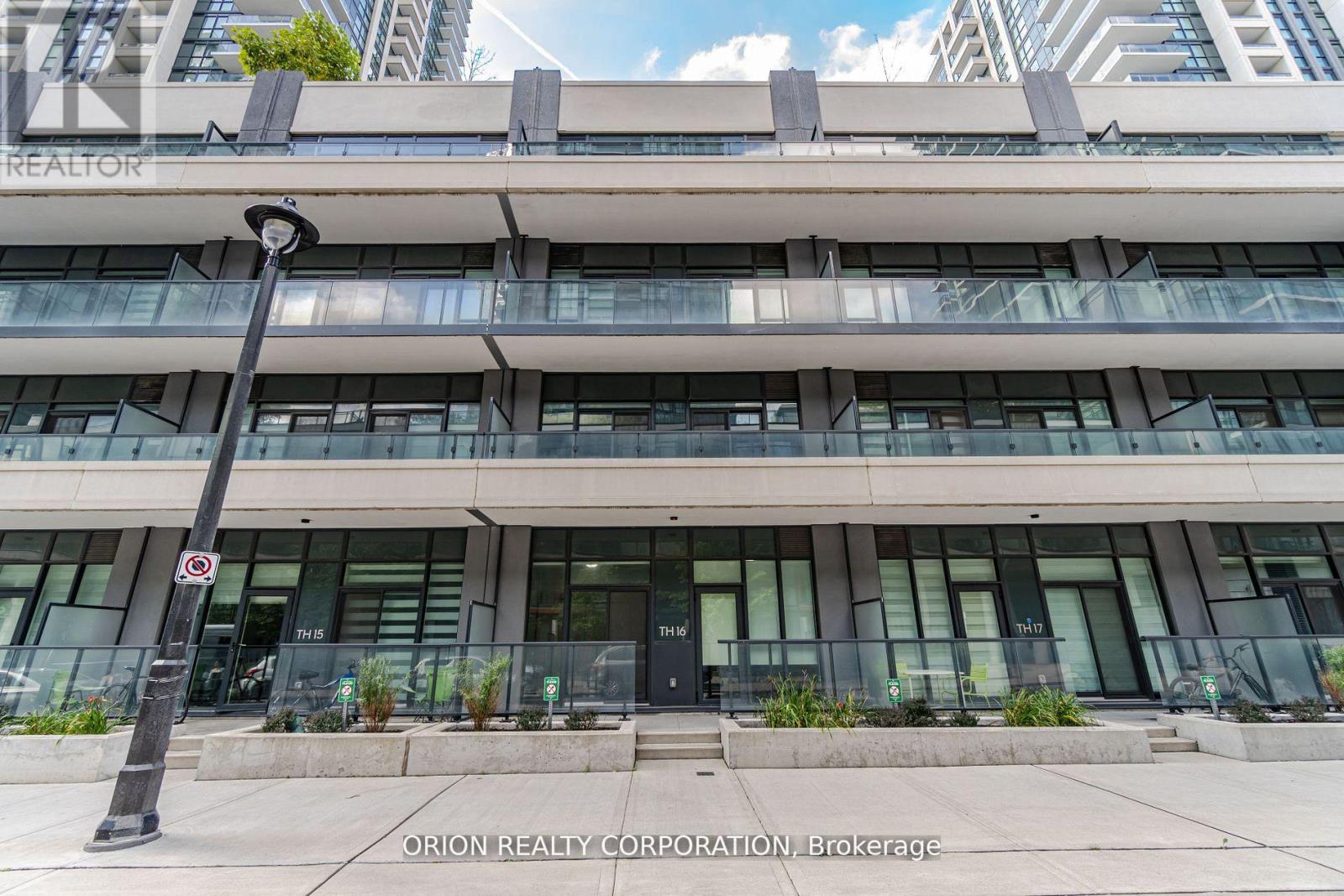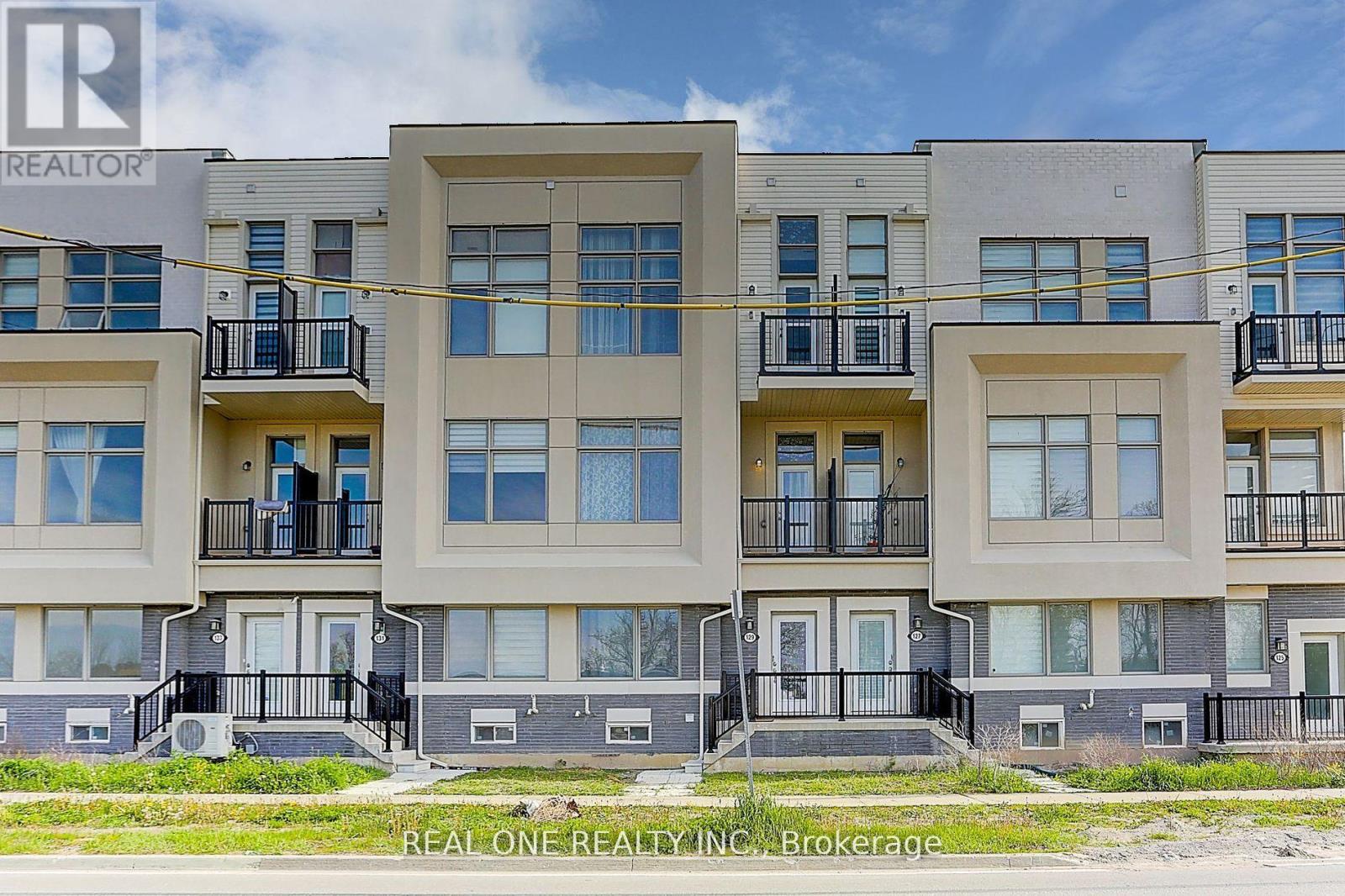2709 - 1 The Esplanade
Toronto (Waterfront Communities), Ontario
South Facing 690 Sq. Ft. 1 Bedroom + Den At Backstage Condos In The Heart Of The Downtown Toronto. 9' Ceilings, Open Concept Kitchen Is Equipped With Stainless Steel Appliances. Steps To Financial District, St. Lawrence Market, Ttc, Go Trains/Bus, Union Station W/Pearson Express To Airport, Air Canada Centre & Eaton Centre. Easy Access To Hwy. Future Connection To The Path Currently Under Construction. Move In Ready! (id:50787)
Bay Street Group Inc.
1915 - 85 Wood Street
Toronto (Church-Yonge Corridor), Ontario
High-demanded Axis Condo, 1 Bedroom + Study Suite convenient Located At Carlton/Church. Large windows, Energized Eastern-View, Modern Kitchen, Granite Countertops, Brand Appliances, B/I Custom Cabinetry, Laminated Floor thru-out. Steps To TTC Subway, Public Transit, Ryerson University And U Of T, Restaurants, Loblaws, Shops, Parks And More. (id:50787)
Century 21 Kennect Realty
Th16 - 4055 Parkside Village Drive
Mississauga (City Centre), Ontario
Luxurious Newer Condo Townhouse unit in the heart of Mississauga's Square One Neighborhood. Modern 3 Bed plus Den including TWO Parking Spaces and a Locker. High End Materials, 9ftCeiling on the Main Floor, Engineered Wood Flooring, Upgraded Kitchen Cupboards with Over Height Uppers, 25K in upgrades. All Bedroom Walk out to Balconies. Builders Floor Plan measurements include a Total of 1432 sq ft with 1207 sq ft of living space with 113 sq ft Patio and 112 sq ft Balcony. Steps to Sq 1,Library, YMCA, City Hall, Living Arts Centre, Sheridan College complete with easy access to the Hwy. Main floor Bedroom can be used as a Home Office (id:50787)
Orion Realty Corporation
8rc - 8 Rusty Crest Way
Toronto (Don Valley Village), Ontario
Upgraded 2023 Townhome In Highly Desirable Complex, Multi-Level Home Offers Excellent Layout With Tons Of Living Space(All Levels Above Grade). Painting 2025. Newer Washroom Room (2023). Upgrade Kitchen With Newer Countertop & Cabinet (2023). Newer Garage Door & Motor(2023) . AC (2023). Boasts Soaring 12 Ft Cathedral Ceiling With Huge Window, Beautiful Views Of Private Backyard.3 Expansive Bedrooms On The Upper Level With . And A Finished Lower Level With Walk-Out To Private Backyard. **EXTRAS** All Of This Plus Steps Away From Peanut Plaza, Schools, Public Transit, Pools, Grocery Stores, Restaurants, Minutes To Top Schools, Parks, Library, Fairview Mall, Subway & 404/Dvp/401 (id:50787)
Real One Realty Inc.
808 - 32 Forest Manor Road
Toronto (Henry Farm), Ontario
3 year new, sun-filled corner suite at Emerald City in North York! This stunning 2-bedroom + den suite offers a bright southeast exposure and soaring 9-ft ceilings. Enjoy 808 sq. ft. of spacious, open-concept living, plus a 150 sq. ft. L-shaped balcony with two sliding door walkouts perfect for indoor-outdoor living. The modern kitchen features sleek, integrated appliances and flows seamlessly into the living and dining area. Top-notch building amenities include a pool, gym, game room, and more. Ideally located, this condo is just steps away from public transit, the subway, Fairview Mall, FreshCo, T&T Supermarket, a community centre, public school, and parks, with easy access to highways 404/401. (id:50787)
Dream Home Realty Inc.
57 West Mill Street
North Dumfries, Ontario
Client Remarks"Simply Stunning" Two Years New Executive Townhouse For Lease, Offering Four Bedrooms, Two And A Half Bathrooms, Office At The Main Level, Gourmet Kitchen With Island, Open Concept Layout, Spacious Living And Dinning Area, Very Nicely Laid Out Unit, Generous Size Bedrooms, Master Bedrooms Offers Four Pieces Ensuite With Walk In Closet, Great Quality Carpet With Extra Soft Under Pad, Windows All Around Allowing Fresh Air And Sunlight To Flood In, Front Part Is Unobstructed Having No Properties At The Front Of The Unit, Visitor Parking At Doorstep, Lots Of Amenities At Very Short Walk, Rapidly Growing Neighborhood, Tim Hortons And Foodland Grocery Store Is Just A Few Steps Away, Five Minutes Drive To Hwy 401, Community Centre, Gas Station, Shopping Plazas, Banks And Schools Are In Immediate Vicinity, Don't Look Any Further, Hurry Up Before Its Gone!! (id:50787)
Kingsway Real Estate
129 Markland Street W
Markham (Cachet), Ontario
A Stunning Freehold Townhouse W/ Morden Build-In 2-Car Garage, 4-Bdrm 4-Bthrm*A Modern Gourmet Kitchen* Newly Upgrade Granite Counter Top W/Centre Island* Open-Concept W/ 10' Ceiling On The 2nd & 3rd Flrs**Upgrade Smooth Ceilings Throughout** Primary Suite With a Spacious W/I Closet & 5Pc Ensuite* The 4th Bdrm On Ground Flr With A 3Pc Washroom , Could Be A Private Office Or Guest Suite* Huge Rooftop Terrace, Perfect For Outdoor Entertaining With Family & Friends* Extra Space In The Basement W/ Upgrade From the Builder Rough In Washrm & Wiring For Building Up Your Own Gym, Home Theater Or Family Rm *Top School Zones, Next To King Square Shopping Certre, Walk To Supermarket * Mins To Hwy 404, Parks, AT&T, Gas Station & All Other Amenities* Upgraded Paved Garage Flr and Painted Side Wall. (id:50787)
Real One Realty Inc.
12 Knollview Crescent
Toronto (Bayview Village), Ontario
Excellent 2 Storey Bayview Village Home! Great Curb Appeal.Well Kept 4 Bdrm With Large Pie Shaped Lot. Beautiful Sun Filled Backyard With W/O From Lr.Rm. Newer Laminate Floors (2018), Newer Hardwood Stairs (2018).Bright & Spacious 4 Bedroom Family Home . Close To Shopping, Top Ranked Schools, Parks, Ttc & Highways. (id:50787)
Bay Street Group Inc.
29 Jessop Drive
Brampton (Fletcher's Meadow), Ontario
Absolutely Gorgeous Semi-Detached Home on a Corner Lot! This gem features 3 bedrooms plus a legal 2-bedroom basement. Recently renovated throughout, the house is filled with natural light and boasts hardwood and laminate flooring. Enjoy the elegant quartz countertop and a unique family room thats hard to come by!The layout includes a distinct dining and living area, along with spacious bedrooms. A newly added separate entrance to the basement adds convenience. Complete with stainless steel appliances and A/C, this property is loaded with features!Perfectly priced and just a stone's throw away from schools, plazas, GO Station, transit, and Hwy 410! A MUST-SEE! (id:50787)
Century 21 People's Choice Realty Inc.
25 Meadowlark Road
Barrie (Cundles East), Ontario
Look no further!! One of the nicest homes in the Cundles East Area of Barrie, Offering 4 + 3 Spacious Bedrooms, 4 Washrooms, Two Kitchens, Double Car Garage, Parking for 6 Cars, Separated Basement Entrance, New Renovations(2023) Hardwood Floors Main & Upper Floors, Italian Porcelain Floors, Renovated Washrooms, Cesar Stone Countertops, Located in one of the nicest & quite neighborhood in Barrie, Close to trains, highway, 400 & schools, a must in your list!! Move in condition, Beautiful landscaped with interlocking entrance** (id:50787)
RE/MAX Real Estate Centre Inc.
9 Noble Lane
St. Thomas, Ontario
This stunning, fully finished two-storey home is perfectly situated on a peaceful cul-de-sac, just a short walk from Mitchell Hepburn School. Featuring three spacious bedrooms and 2.5 bathrooms, including a gorgeous 3-piece ensuite, this home offers both comfort and style. The beautifully designed kitchen boasts quartz countertops, ample cupboard space, and a walk-in pantry, while the inviting living area is highlighted by an elegant electric fireplace. Hardwood and ceramic flooring extend throughout, and the convenience of second-level laundry adds to the homes thoughtful design. The lower level features a large 'L'-shaped family room, perfect for additional living space. Outside, enjoy a double-wide concrete driveway, a fenced backyard with a Wagler mini barn storage shed, a covered sundeck with a charming wood gazebo, and a relaxing hot tub. (id:50787)
RE/MAX West Realty Inc.
28 Roehampton Avenue
St. Catharines (Carlton/bunting), Ontario
Charming 4-level backsplit in a sought-after North End neighborhood. Features a bright eat-in kitchen and a separate dining room. The upper level offers 3 bedrooms, with another 4 bedrooms in the basement. Enjoy a spacious family room with a wood-burning fireplace, French doors, and a convenient walk-out to a side patio and fenced yard. The home includes an interlocking brick double driveway. This home is perfect for a growing family. Walking distance to schools and shopping, with easy access to the QEW. ** This is a linked property.** (id:50787)
Bay Street Group Inc.












