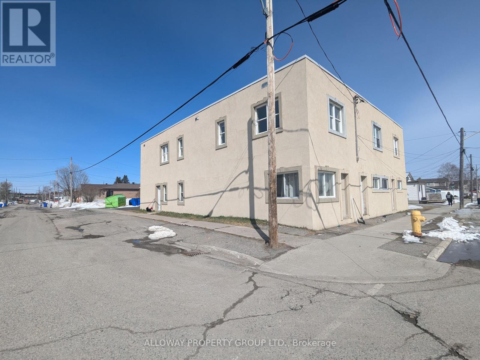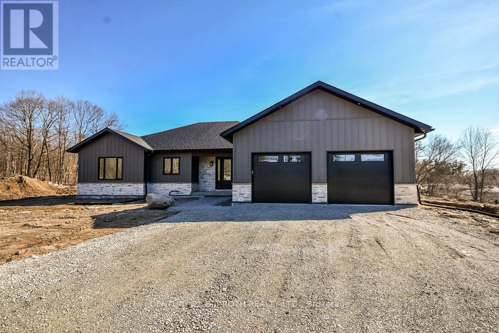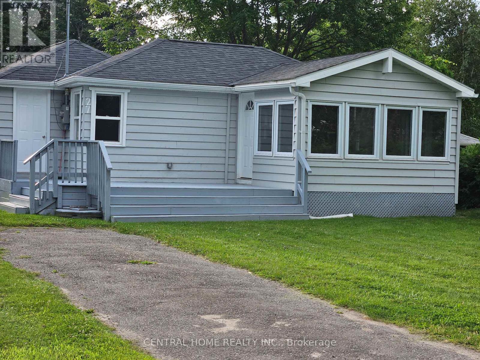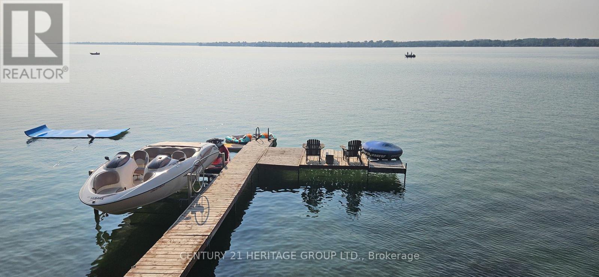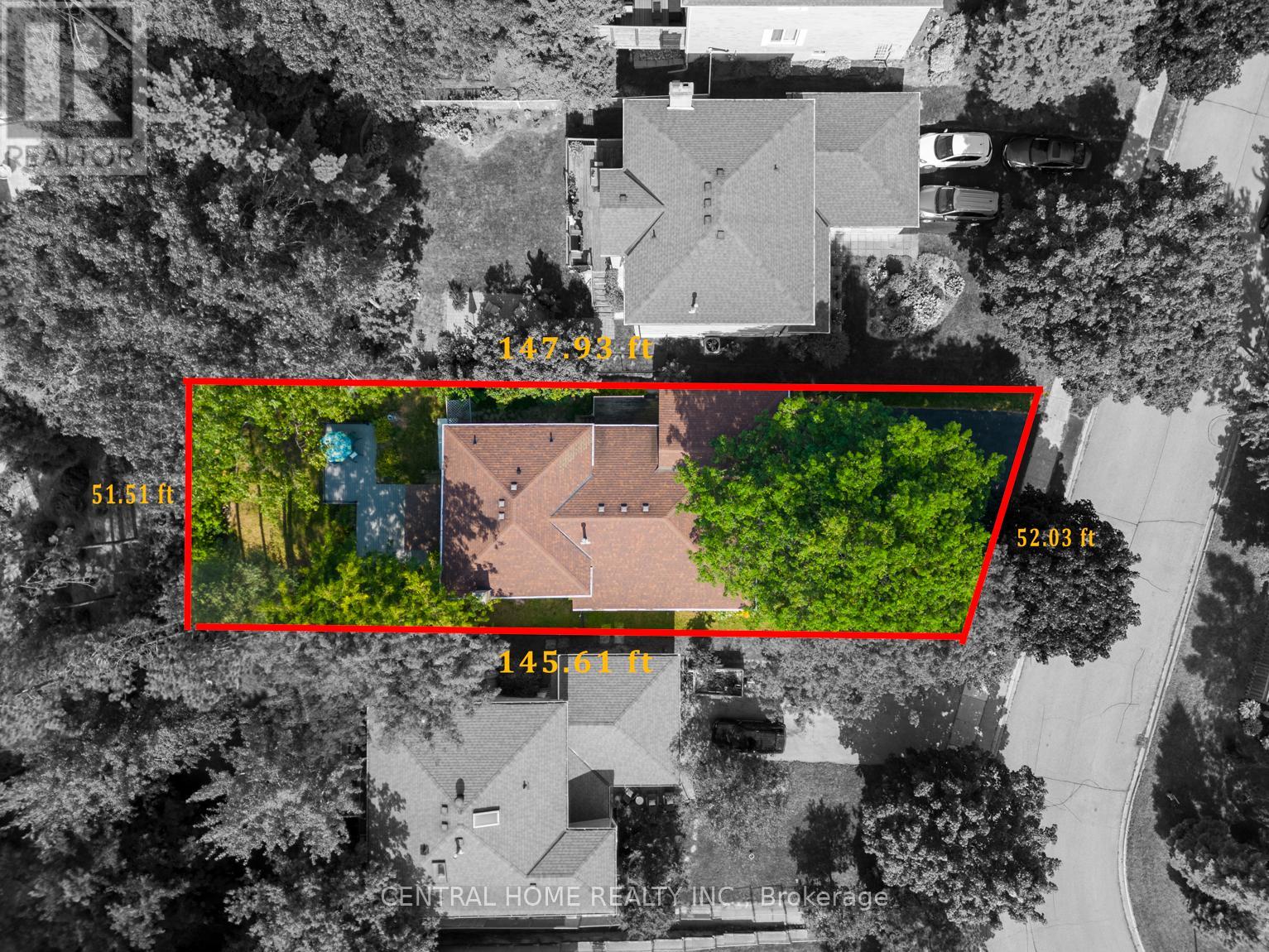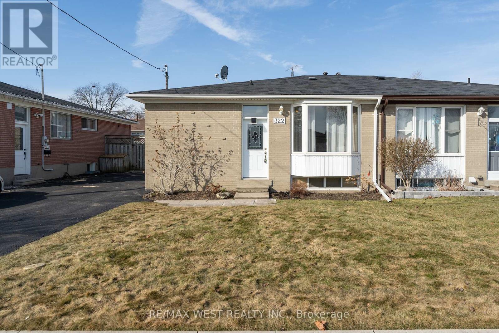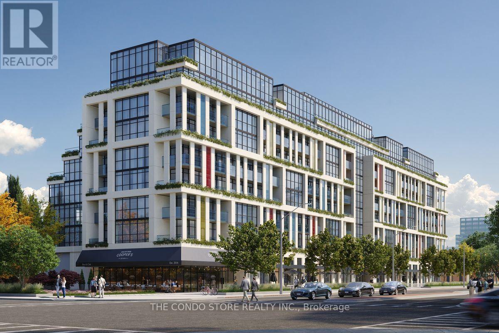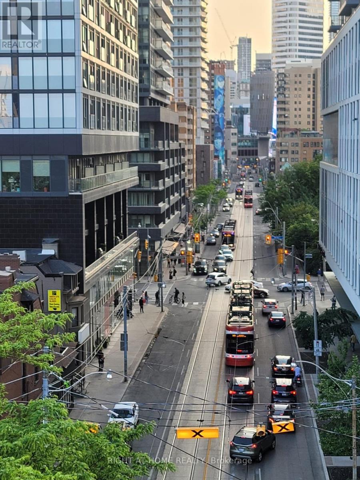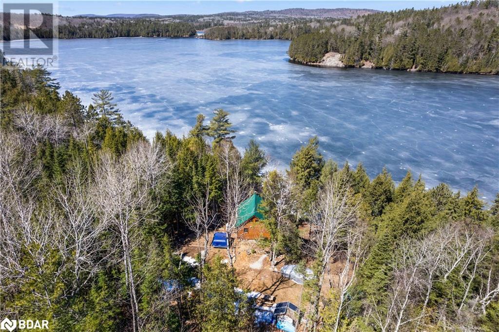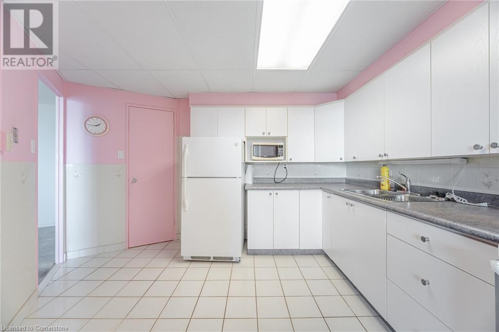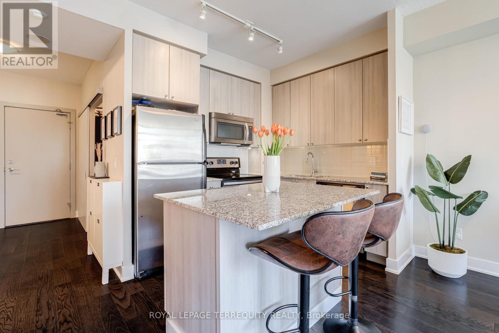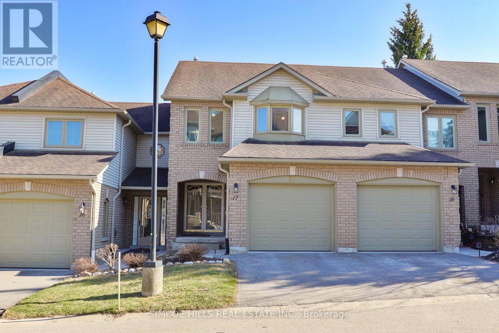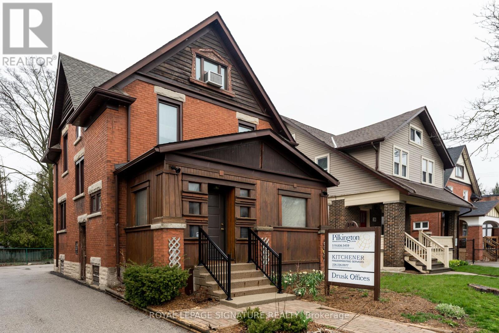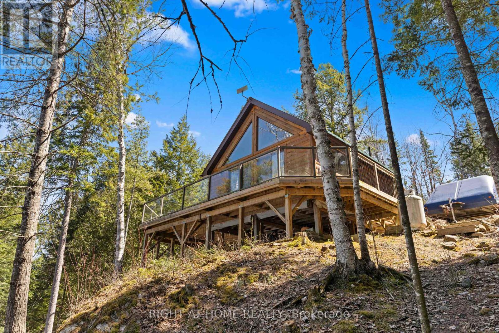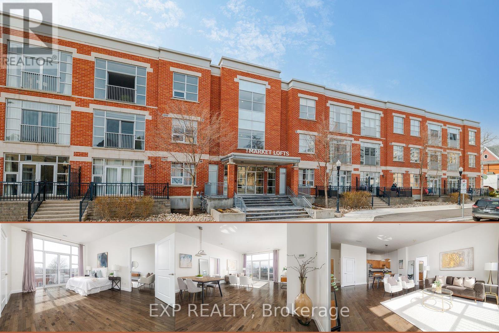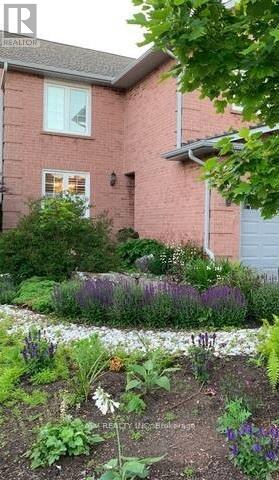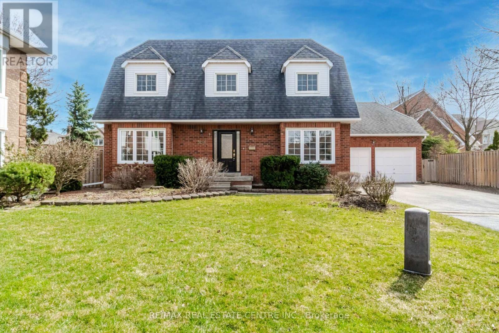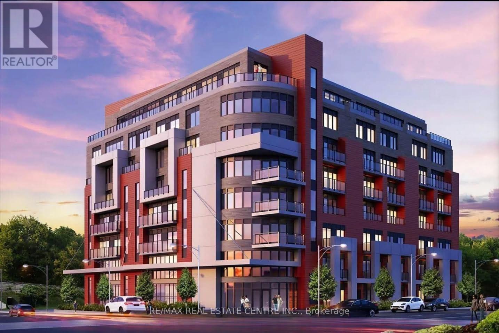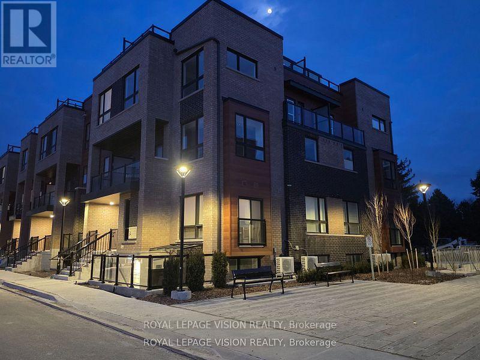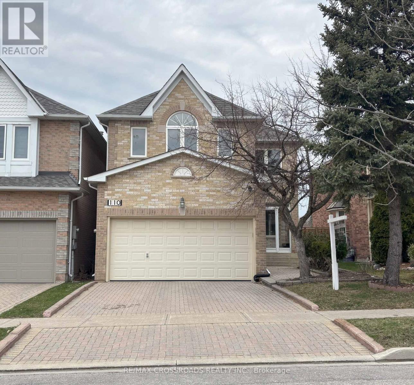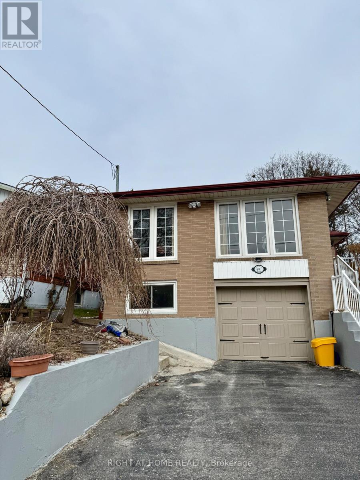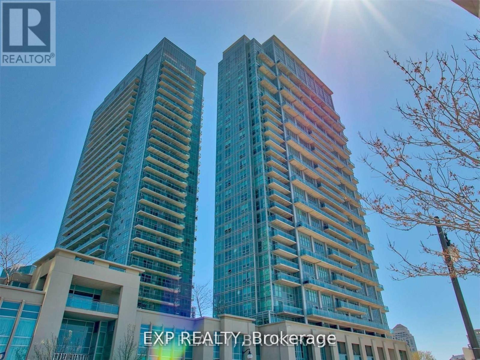69 Tradewind Drive
Oakville (1001 - Br Bronte), Ontario
Experience elevated lakeside living in the heart of Bronte, Oakville's most picturesque & vibrant waterfront community. Welcome to Schooner's Reach, an exclusive enclave of luxury townhomes just steps from the sparkling shores of Lake Ontario, the scenic Waterfront Trail, bustling Bronte Harbour, & charming Bronte Village, where you'll find choice restaurants, cafés, & trendy shops. This highly walkable lifestyle destination offers an unmatched blend of natural beauty & urban convenience, with easy access to highways & Bronte GO Station for commuters. Great backyard with view of green space & tennis courts. This exquisitely appointed townhome offers 3 spacious bedrooms, 3.5 spa-inspired bathrooms, top-floor skylight, California shutters, a rare attached double garage with inside entry, & an expansive private terrace ideal for entertaining or simply soaking in the serenity of Bronte. A masterfully executed main floor highlights wide-plank hardwood flooring, chic lighting, & a grand open-concept living & dining area with floor to ceiling windows anchored by a cozy gas fireplace & french doors walkout to the terrace. The dream kitchen is both functional & fashionable, featuring extensive custom cabinetry with built-ins, under-cabinet lighting, stone counters, an island with a breakfast bar, & premium stainless steel appliances. The second level reveals a private family lounge, a beautifully updated 4-piece bathroom, two bedrooms, & a convenient laundry room. Secluded on the top floor is the private primary retreat, complete with a walkout to a charming balcony & a luxurious 4-piece ensuite with a deep soaker tub & a glass-enclosed shower with body jets. Need a home office or gym? The finished lower level offers a versatile space perfect for working remotely, staying active, or simply unwinding. Recent improvements include a new washer & dryer (2024), a central vacuum (2022), the roof shingles replaced (2021). (id:50787)
Royal LePage Real Estate Services Ltd.
84 Main Street
Timmins (Sp - Main Area), Ontario
Exceptional 6-plex investment opportunity at 84 Main Street, Timmins. Detached two-storey multi-residential building featuring six units. Perfectly situated at the intersection of Main and Shamrock, the property provides tenants with convenient access to local amenities, public services, and all the essentials of downtown living. Spanning approximately 5,628 square feet, this freestanding structure offers a blend of functionality and character, ensuing both tenant satisfaction and investor appeal. The building is designed with practical features that enhance its utility and ease of management. An enclosed rear porch provides access to the basement, while a wooden exterior staircase ensures easy entry to the second floor. The side gravel parking lot accommodates parking for all suites. Timmins is a community on the rise, fueled by a dynamic economic landscape and growing real estate market. Recent data highlights a surge in residential sales and increasing property values, a testament to the city's thriving development. Efforts to expand housing options and address supply challenges have positioned Timmins as an attractive destination for investors and residents alike. From a vibrant downtown core to the scenic beauty of Northern Ontario, the city combines opportunity with quality of life, making it an ideal place to invest. Excellent CAP RATE! *13% IRR* (id:50787)
Alloway Property Group Ltd.
2730 Lone Birch Trail N
Ramara, Ontario
**LAKE SIMCOE: Enchanting Waters of Lone Birch Trail**. Discover the Tranquil Charm of Lone Birch Trail, 50 Feet of Direct Waterfront on the Stunning Lake Simcoe Awaits You. This Exquisite Four-Season Home or Cottage Boasts three Inviting Bedrooms and a Beautifully Designed Open-Concept Living and Dining area, Perfectly Blending Cozy Rural Allure with the Breathtaking Beauty of Nature. Awaken your Senses with Serene Waterfront Views and be Captivated by the Magnificent Sunsets that Paint the Sky over the Shimmering Lake from your Expansive 12' x 20' Deck an Enchanting Setting for Unforgettable Evenings with Family and Friends. Ideally Situated Just 90 minutes from the Greater Toronto Area (GTA), this Serene Oasis Provides the Perfect Escape for Effortless Weekend Getaways. Enjoy the Abundance of Nearby Amenities, Including Picturesque Ramara Walking Trails, Lush Parks, Vibrant Marinas, Delightful Restaurants, and Convenient City Services, all Contributing to a Fulfilling and Convenient Lifestyle. Seize this Extraordinary Opportunity to Own your Piece of Paradise on the Idyllic Shores of Lake Simcoe! **EXTRAS:** Embrace the Season by Buying Now 2025 and Revel in the Joy of Spring and Summer at Lake Simcoe! Features Include a Durable Metal Roof, a Detached Garage, Two Expansive Decks, a Freshly Painted Interior (2024), and a Proud Feature in HAVEN Magazine. (id:50787)
Century 21 Lakeside Cove Realty Ltd.
287 Centennial Drive
Midland, Ontario
RE DEFINE YOUR DREAM HOME!!WELCOME TO MARCELLUS PLACE! Midland's newest custom estate development by BLUE JAY HOMES! (full tarion warranty company).This gorgeous custom built bungalow offers 3 large bedrooms with 2.5 bath. Primary has luxurious ensuite with heated floors and large walk in closet. Open concept living room leading to modern custom kitchen/dining. Basement has high 9 foot ceilings, partially finished with sep entrance through the garage. No neighbors behind backing onto forest walking trails. Conveniently located in Midland, these beautiful estate lots are tucked away into a secluded community subdivision giving you the privacy country living has to offer yet being just minutes from Midland & Penetanguishene. Not only is it minutes from the town centres, you'll be minutes from Georgian Bay, Beaches, Marinas, Golf Courses and Ski Resorts. ! Taxes not yet assessed. Property to be sodded when it is ready. Floor plan available upon request (id:50787)
Century 21 B.j. Roth Realty Ltd.
27 Blue Heron Drive
Georgina (Pefferlaw), Ontario
Great Seasonal Getaway at Charming Lake Simcoe. A 2 Bed room Bungalow, 1 and a half Bathroom, Fully renovated, Open Concept Living, Dining and kitchen. Large Back yard, perfect for outdoor activities. A newly custom build garden shed. Across from Lake Simcoe, Beach access membership, $60 per year. (id:50787)
Right At Home Realty
Lot 35 Snake Island Road
Georgina Islands (Snake Island), Ontario
Escape to tranquility and immerse yourself in the serene beauty of Snake Island, where this cottage awaits to be your peaceful waterfront retreat, on the calmer east side of the island. Just a breezy 50-minute journey from the bustling city of Toronto, this Lake Simcoe gem offers the perfect balance of seclusion and accessibility. Nestled on a generous lot, this spacious cottage boasts additional guest cabins and a boathouse with living quarters above, providing ample space for large families or multiple families to come together and create unforgettable memories. Imagine waking up to the gentle lapping of water against the shore and starting your day with a picturesque view from your private dock. Fully furnished, and bonus Yamaha jet boat and boat lft, as well a Kayak, canoe and paddle board. (id:50787)
Century 21 Heritage Group Ltd.
134 Dundas Way
Markham (Greensborough), Ontario
Welcome to the Stunning 4-Bed, 4-Bath Hard to find End-Unit Townhome (Feels Like a Semi!) with Abundant natural light. Built in 2017 on a premium corner lot with a spacious backyard. 9 foot Ceiling on second floor and nearly 2,000 sq ft (1991 sq ft) of beautifully upgraded living space with thousands spent on high-end finishes. Step into a custom-designed kitchen featuring upgraded granite countertops, extended cabinetry with pull-out pantry, and a built-in garbage disposal for added convenience. Enjoy elegant custom light fixtures throughout, upgraded hardwood flooring, oak staircase, and a ground-floor walk-out that can easily serve as a home office, bedroom, or in-law suite. Relax in your expansive backyard (triple the size of neighboring yards) fully fenced, decked and freshly paved extended interlock throughout the backyard ($12,000 in 2023), perfect for entertaining or family fun. Located just minutes from Mount Joy GO Station and within walking distance to schools, parks. Top-ranking Bur Oak Secondary School. A rare find that blends comfort, style, and unbeatable large backyard. (id:50787)
Homelife Landmark Realty Inc.
115 Misty Meadow Drive
Vaughan (East Woodbridge), Ontario
Welcome to 115 Misty Meadow Drive one of the larger 2-storey detached homes on this sought-after street, offering an impressive 2,786 sqft of living space as per MPAC (1,840 sqft above grade), nestled in the prestigious Ashley Grove community in the heart of East Woodbridge. This spacious and sun-filled family home features a functional open-concept layout with a bright main floor family room and a standout white gourmet kitchen complete with quartz countertops, modern backsplash, pot lights, and a cozy eat-in area perfect for everyday dining. The second level boasts 3 generously sized bedrooms, including a primary suite with a full ensuite, along with 2 full bathrooms and large windows throughout for natural light and ample closet space. The finished basement includes its own washroom, laundry, and rough-ins for a kitchen or wet baroffering excellent potential for extended family use or rental income. Tastefully upgraded throughout with hardwood flooring, crown moulding, wainscoting, elegant vanities, freshly painted main floor, and beautifully landscaped grounds that enhance curb appeal. Enjoy the convenience of direct garage access and being just minutes from TTC, highways, shopping, restaurants, movie theatres, business centres, and more. This is the perfect blend of space, style, and location truly a place to call home! (id:50787)
RE/MAX Gold Realty Inc.
20 Hollis Crescent N
East Gwillimbury (Holland Landing), Ontario
Welcome to this stunning home offering approximately 2,500 sq. ft. of living space in the prestigious Holland Landing community! Nestled on a premium 147' deep lot with a 52 frontage, this property is surrounded by mature trees, lush lawns, and open fields, providing a serene ravine-like view. Step inside to an updated kitchen with a walkout to the side yard and spacious living and dining areas featuring hardwood floors and crown molding. The primary suite boasts a 5-piece ensuite and a walk-in closet. The professionally finished walkout basement is a standout feature, offering a bright and spacious layout with 2 bedrooms, a basement office room with a large window, a beautiful kitchen, a 3-piece bath, and a separate laundry room. The private walkout entrance provides excellent flexibility for extended family or potential income opportunities. Enjoy easy access to top-rated schools, parks, shopping, GO Transit, and major highways. A must-see home in a fantastic neighborhood! Seller, Seller's Agent & Buyer's Agent Do Not Warrant Retrofit Status. (id:50787)
Central Home Realty Inc.
65 Thornway Avenue
Vaughan (Brownridge), Ontario
Luxury Freehold End unit 9' celling, Beautiful 3+1 bdrms, 2 fireplaces, fully renovated , with lower level family room (separate entrance ), finished basement in the heart of Thornhill Most desirable location,. Fully upgraded home with New flooring ,vanities, cabinets ,Open concept Living and Dining rooms. New hardwood floors. Cozy family room with a fireplace and kitchenette with walkout to the spacious backyard ,Large windows full of natural light. Elegant kosher Kitchen Breakfast area with large window .new hardwood staircase with iron pickets. Huge Primary bedroom with modern upgrades. All spacious bedrooms with a closet and a large window. 2 full baths on the 2nd floor. Finished basement w/open concept entertainment room and 2 pc bath. Laundry on the 2nd floor. Located within walking distance to top-rated schools, transit, Large Built in Wardrobe Closet. (id:50787)
Century 21 Heritage Group Ltd.
Sutton Group-Admiral Realty Inc.
322 Rosedale Drive
Whitby (Downtown Whitby), Ontario
Beautifully maintained 3-bedroom semi-detached raised bungalow in Whitby's sought-after community, perfectly move-in ready! Enjoy bright, open living spaces, a stylish updated kitchen, and a fully finished basement ideal for family gatherings or home office setup. A fenced backyard provides private outdoor enjoyment, and the driveway comfortably parks three vehicles. Steps to parks, schools, Whitby GO, shopping, and easy Hwy 401 access. (id:50787)
RE/MAX West Realty Inc.
3303 - 255 Village Green Square
Toronto (Agincourt South-Malvern West), Ontario
Luxury Condo built by Tridel. Don't miss this stunning 770 sq. ft and 9 ft high ceiling of corner unit with broad field of vision. Stainless Steel Appliances. Custom made kitchen cabinet. In the Heart of Scarborough! Steps away from shopping malls, groceries, and just minutes to Highways 401 & 404. Building amenities include 24hr concierge, gym, yoga studio, party room, game room, private dining room, and rooftop garden. One Parking & One Locker Included. (id:50787)
Hc Realty Group Inc.
824 Ironwood Court
Whitby (Williamsburg), Ontario
Rare "one-of-a-kind lot, court location.This raised 3-bedroom bungalow has many upgrades including new roof, soffits, fascia 2023, New R60 Attic 2024, Back Deck/railings 2023, Interior Solid Oak Treads and raisers with Iron pickets, solid Oak Railings 2025, Front Stone steps and walkways 2023, upgraded front entrance door with sidelights, all Built-In Appliances, Kitchen Island with Exhaust, Newly Finished Rec and Lower Level Bathroom 2025, Main Level has walk-out to New deck 2023 step-down to yard, Interior access to large double garage, pot lighting 2025. Non-smokers/No Pets home, close to Go Train, 407 and area schools. This home has the potential to create a separate above-grade lower-level in-law suite. Sellers have priced the property to move it! (id:50787)
Real Broker Ontario Ltd.
1 - 1220 Avenue Road
Toronto (Lawrence Park South), Ontario
Vacant and Ready For Move In! Bright and Spacious 2BR Main Level Unit In Coveted Lawrence Park. Perfect Layout With Hardwood Throughout. This Unit Has A Full Separate Kitchen. Large Open Concept Dining and Living Area Perfect for Entertaining! Ensuite Laundry and 1 Parking Spot Included. Water and Heat Included In The Rent! Additional Storage Space Is Also Provided In The Basement. Steps To Transit, Restaurants, Shopping, Parks & More. Surrounded By The Best Schools! (id:50787)
Sutton Group-Admiral Realty Inc.
1402 - 10 Muirhead Road
Toronto (Pleasant View), Ontario
Opportunity Knocks- Spacious 1 Bedroom Plus Den Condominium with Room to Personalize! This freshly painted 1 Bedroom Plus Den unit features a spacious and well-designed floor plan, offering a fantastic canvas for you to create your ideal living space. The versatile den is perfect for a home office, extra storage, or even a second bedroom, providing flexibility to suit your needs.The kitchen is outfitted with newer stainless steel appliances, and the entryway has been upgraded with stylish tiles. The bathroom has been beautifully renovated, setting the stage for you to add your own personal touches and transform this condo into a space that truly reflects your style and preferences.Nestled in a highly desirable location, this building offers excellent access to major highways, including the Don Valley Parkway, Highway 404, and Highway 401, ensuring easy commuting. Public transit is also conveniently close by, with Don Mills Subway Station just minutes away. In addition, you'll find Fairview Mall, grocery stores, shops, restaurants, and highly regarded English and French schools all within walking distance.Residents of this unit have full access to a wealth of exceptional amenities including a fully equipped fitness centre, an indoor pool with aquatic fitness classes, a recreation centre, and a tennis court. There's also a party room, wellness centre, underground car wash and a convenience store for everyday ease.The maintenance fee covers all utilities, including a Rogers Cable TV & Internet Package, offering you a truly stress-free living experience. The underground parking spot ensures you'll enjoy both security and convenience.With its prime location, access to top-tier amenities, and the opportunity to customize the space to your exact tastes, this unit offers fantastic value and an incredible chance to create your dream condo. Dont miss out book your showing today! (id:50787)
Royal LePage Your Community Realty
406 - 181 Sheppard Avenue E
Toronto (Willowdale East), Ontario
This beautifully designed corner unit has a large wrap around terrace. Boasting an efficient layout with no wasted space, this large 1 bedroom unit offers a bright and airy feel. Enjoy the serene outdoors on your covered balcony, perfect for year-round relaxation. Located in the coveted Sheppard & Yonge neighborhood, this boutique building is surrounded by a variety of attractions. Dine at trendy restaurants, shop at Yonge-Sheppard Centre or Bayview Village, and take in cultural experiences at the Toronto Centre for the Arts. For outdoor enthusiasts, nearby Earl Bales Park and Gwendolen Park provide a lush escape, while the Don Valley trails offer endless recreation. With excellent transit access and proximity to major highways, commuting is seamless. This boutique building stands out with its high-end finishes and exclusive ambiance. Inside the unit, thoughtful upgrades elevate the living experience, from modern fixture **EXTRAS** Parking included. High end stainless steel appliances, all light fixtures. High ceilings, hardwood floors, floor to ceiling windows. (id:50787)
The Condo Store Realty Inc.
707 - 219 Dundas Street E
Toronto (Church-Yonge Corridor), Ontario
Stunning 3 Bedroom, 2 Bath Suite with 2 parking and a locker, in a Prime Downtown Location by Menkes! Welcome to this brand new, never-lived-in unit with a highly functional layout, featuring 3 spacious bedrooms with 2 bathrooms and 846 sq ft of open-concept living space. Enjoy floor-to-ceiling windows with bright and breathtaking city views from the 7th-floor. Modern kitchen with brand new built-in stainless steel appliances, sleek cabinetry, and ample storage. Stylish laminate flooring throughout enhances the contemporary feel. Exceptional building amenities include a 24-hour concierge, gym, yoga/boxing studio, party/media rooms, outdoor terrace, and more. Designed to reflect the vibrant and social downtown lifestyle. Located steps to TTC, Eaton Centre, Dundas Square, and top institutions like Ryerson, UofT, OCAD, and George Brown. A perfect blend of comfort, convenience, and urban living! (id:50787)
Right At Home Realty
592 Moccasin Lake Road
Palmer Rapids, Ontario
Dreaming of the perfect escape? Discover this stunning 4-season retreat on pristine Moccasin Lake, just east of Bancroft! Built in 2017 on a private 1-acre lot and surrounded by untouched Crown Land across the lake, this custom log cottage offers breathtaking sunset views through floor-to-ceiling windows and a spacious entertainers deck - ideal for relaxing with family or hosting friends. With 2 bedrooms in the main cottage plus a heated bunkie, you'll have room for everyone. Enjoy true self-sufficiency with alternative power, a drilled well, septic, and propane heat. This is your chance to own a peaceful, private getaway where nature and comfort meet. Come by the OPEN HOUSE MAY 10/11, 12-3pm and see for yourself! (id:50787)
Right At Home Realty
451 The West Mall Unit# 1615
Toronto, Ontario
Calling All Investors And First-time Buyers-this Diamond In The Rough Is Your Chance To Get Into The Market With Incredible Value And Potential! Located On The Top Floor Of The Building, This 2-bedroom, 1-bath Penthouse Unit Offers Privacy With No Neighbors Above, And Stunning South-facing Views From The Open Balcony. Inside, You'll Find A Family-sized Kitchen, A Spacious Layout, And Endless Possibilities To Reimagine And Customize To Your Taste. Bonus Features Include A Large In-unit Storage Room, An Additional Locker, And All-inclusive Maintenance Fees-even Internet Is Covered! With Great Bones And A Prime Location, This Unit Is Ideal For Those Ready To Roll Up Their Sleeves And Add Serious Value. Located Close To Highways, Transit, Shopping, Schools, And Parks-this Is The Perfect Spot To Invest Or Make Your First Home Truly Yours. Don't Miss This Rare Top-floor Opportunity With Huge Upside! (id:50787)
Royal LePage Signature Realty
204 - 1638 Bloor Street W
Toronto (High Park North), Ontario
Welcome to "The Address at High Park," a prestigious boutique condo in one of Toronto's most coveted Bloor West Village neighbourhoods. This stunning 1 Bed + Den suite offers an elegant lifestyle with modern touches and thoughtful design. With its southern exposure, natural light floods the unit throughout the day, creating a warm and inviting ambiance. The functional layout features a versatile den, perfect for a home office, guest room, or creative space as well as ample storage throughout. The sleek, modern kitchen is a chef's delight, boasting stone countertops, full size stainless steel appliances, and large stone- topped island with additional storage that seamlessly transitions into the open-concept living and dining area ideal for both everyday living and entertaining. The primary bedroom features a generous walk-in closet space and direct access to a private balcony, where you can unwind and take in the picturesque views of Bloor West. Residents of this boutique building enjoy an array of premium amenities, including a fitness center, a party room, a BBQ area, concierge service, bike storage, a theatre room, and more. Situated in an unbeatable location, you'll find yourself close to the trails of High Park, Junction and Roncesvalles. Enjoy a variety of restaurants, pubs, local cafes, bakeries, and farmers market all at your doorstep. Commuting is effortless with quick access to highways, steps to the Keele St subway station (Line 2), TTC, Bloor GO Station with UP Express that takes you to Downtown Toronto only in 7 mins! (id:50787)
Royal LePage Terrequity Realty
172 Martindale Crescent
Brampton (Brampton West), Ontario
*Wow*Fully Furnished Home for Rent!*Move-In Ready!*Welcome to your next home-sweet-home!*This beautifully maintained & fully furnished gem offers the perfect blend of comfort, convenience, and style... just unpack your suitcase & settle in!*Boasting 3 spacious bedrooms and 2 full bathrooms, this home features a thoughtfully designed layout with an inviting open concept living & dining area*Perfect for relaxing nights in and entertaining guests, you'll enjoy a cozy sofa, flat-screen TV, and elegant dining setup*The gorgeous kitchen comes fully equipped with modern stainless steel appliances, custom backsplash, pantry & breakfast bar that makes everyday meals and entertaining a breeze*Each bedroom is furnished with comfortable beds and ample storage space*The professionally finished basement expands your living space with a large recreation room, eat-in kitchen, a dedicated home office nook, 4 piece bathroom & laundry area*BONUS: High-speed internet included!*Enjoy outdoor living with an oversized deck and a private fenced backyard perfect for family BBQ's & total relaxation!*Convenient driveway parking fits 4 cars & plenty of garage storage space*Located on a quiet, family-friendly street close to parks, schools, shopping, hospital, public transit, Go Train & Downtown Brampton on Main Street, this home checks all the boxes for professionals, families, or anyone looking for a hassle-free rental experience!*Put This Beauty On Your Must-See List Today!*Homes Like This Don't Last Long!* (id:50787)
RE/MAX Hallmark Realty Ltd.
308 Kingsleigh Court
Milton (1035 - Om Old Milton), Ontario
Welcome to 308 Kingsley Court a charming home perfect for downsizers and first-time buyers alike. This residence features 2+1 bedrooms and 2 bathrooms, making it perfect for small families, couples or individuals embarking on their homeownership journey. This home is completely carpet-free with modern flooring throughout. The heart of the home is the updated kitchen making it a perfect space for cooking and entertaining. One of the standout features of this property is the new garage which offers a versatile space for hobbies and activities. This heated garage ensures year-round comfort to personalize it according to your interests, making it a fantastic addition to the home. A side entrance adds convenience, and the backyard backs onto green space creating a serene environment perfect for enjoying nature or entertaining guests. The large deck is ideal for gatherings, BBQ, or relaxing in the sun. Additional features include a cold cellar, owned tankless water heater, water softener, new windows for energy efficiency and a ramp for accessibility. Large private lot in a highly desired quiet mature area of Old Milton. Short walk to downtown, shops, schools, restaurants, 401 and Transit/Go Station. (id:50787)
Ipro Realty Ltd.
17 - 492 Laclie Street
Orillia, Ontario
Worry free living! Beautiful Townhome at the sought-after Lakeridge Condo community, backing onto trees offering a private & tranquil setting In Orillia's north ward. Excellent Condominium Complex offers interior paved roads, plenty of visitor's parking and a parkette. Great location close to downtown Orillia, trails, lake, golf, shopping, schools, Hwy 11 & public transit! This unit features a covered entry to double front doors. Enjoy the light filled, spacious, primary bedroom with walk in closet and a large semi ensuite bathroom with separate soaker tub and shower. The updated south facing kitchen features quartz countertop, tile backsplash, maple cabinetry and pantry. The stainless-steel fridge, stove and dishwasher are only 5 years old! Walkout to the private patio from the kitchen. The open basement offers a finished room, (could be an extra bedroom or home office), a laundry area, a large storage closet and an open area. A new gas furnace was installed in 2019 and new central air in 2022. The condo fees take care of landscaping ground maintenance of the front and rear yard, snow removal, and the exterior maintenance, including windows & roof. All windows were replaced within past 5 years, and patio doors are scheduled to be replaced this year. The attached garage and stone walkway complete the worry-free living lifestyle. (id:50787)
Simcoe Hills Real Estate Inc.
225 - 755 Omega Drive
Pickering (Woodlands), Ontario
Welcome to Central District Towns, where luxury meets comfort in Pickerings sought-after Woodlands community. This pristine almost-new late 2024 built two-story 1,115 square foot 2- storey townhouse boasts a sophisticated brick and stucco exterior, offering an inviting ambiance from the moment you arrive. Features 2 bedrooms and 3 bathrooms, two private deck areas and secure underground parking. Functional open concept plan. Upgraded lighting on main and high end engineered flooring throughout. The spacious living and dining areas seamlessly blend, leading to a generous deckperfect to enjoy your favourite morning home brew! The upgraded white Hollywood kitchen is truly the heart of the home. Featuring an eat in extended layout, enlarged centre island with breakfast bar, white quartz countertops and backsplash, upgraded lighting, and a walk-in pantry. Large primary suite complete with a private balcony and a full four-piece ensuite. Conveniently located 2nd floor laundry room - no hauling hampers up and down the stairs! Just a few months old - balance of 7 year new home warranty in place! Surrounded by top-rated schools, shops, dining, parks, and places of worshipwith Tim Hortons next door and Pickering Town Centre, GO Station, 401, and Frenchmans Bay just minutes away. Families will appreciate the proximity to schools, including both public and esteemed private schools offering specialized programs . Commuters benefit from seamless access to Highway 401and the nearby Pickering GO Station placing Toronto's bustling downtown within easy reach. (id:50787)
Century 21 Innovative Realty Inc.
21 Snowshoe Mill Way
Toronto (St. Andrew-Windfields), Ontario
Discover a Breathtaking High-end Townhome Nestled in the Esteemed St. Andrews-Winfield Area of Toronto, Where Luxury Effortlessly Merges Urban Lifestyle Rarely Available, This Exceptional Residence Welcomes You Into an Open-concept Living Area, Drenched in Natural Light and Adorned With Exquisite Finishes and Premium Hardwood Flooring. The Spacious Living Room Flows Effortlessly Into the Modern Eat-in Kitchen, Creating an Inviting Atmosphere That is Perfect for Lively Gatherings and Cherished Moments With Family and Friends. **Culinary Enthusiasts Will Revel in the Well-appointed Kitchen, Which Features **Top-of-the-line Stainless Steel Appliances**, Alongside a Sun-Drenched Breakfast Nook That Overlooks a Tranquil Private Backyard An Ideal Setting for Savoring Morning Coffee or Casual Meals. Retreat to Four Generously Sized Bedrooms, Where Comfort and Tranquility Reign Supreme. The Primary Suite, With Its Expansive Windows, 3Pcs Ensuite Bathroom and A Walk-in Closet. **The Additional 3 Bedrms, Graced With Large Windows, Capture Enchanting Views of All Four Seasons, Providing a Peaceful Retreat for Family and Guests. Step Outside to Your Own Private Backyard Oasis, Perfect for Unwinding or Hosting Unforgettable Summer Barbecues. This Stunning Home Perfectly Balances Modern Updates With a Warm, Inviting Atmosphere, Making It a True Sanctuary. Conveniently Located Just South of the 401 and Mere Moments From the Yonge Street Subway Line. Within Minutes, You Can Access Top-rated Schools (Including York Mills Collegiate), Picturesque Ravines, Community Centers, Shopping Centers, Gourmet Restaurants, and Quick Links to Highway 401, Making It Perfect for Families or Professionals Seeking the Ultimate North York Location. What Are You Waiting for? Embrace the Lifestyle in One of Toronto's Most Desirable Neighborhoods, Where Urban Living Harmonizes With Tranquil Sophistication. Book Your Showing Today! (id:50787)
Forest Hill Real Estate Inc.
707 - 219 Dundas Street E
Toronto (Moss Park), Ontario
Stunning 3 Bedroom, 2 Bath Suite with 2 parking and a locker, in a Prime Downtown Location by Menkes! Welcome to this brand new, never-lived-in unit with a highly functional layout, featuring 3 spacious bedrooms with 2 bathrooms and 846 sq ft of open-concept living space. Enjoy floor-to-ceiling windows with bright and breathtaking city views from the 7th-floor. Modern kitchen with brand new built-in stainless steel appliances, sleek cabinetry, and ample storage. Stylish laminate flooring throughout enhances the contemporary feel. Exceptional building amenities include a 24-hour concierge, gym, yoga/boxing studio, party/media rooms, outdoor terrace, and more. Designed to reflect the vibrant and social downtown lifestyle. Located steps to TTC, Eaton Centre, Dundas Square, and top institutions like Ryerson, UofT, OCAD, and George Brown. A perfect blend of comfort, convenience, and urban living! (id:50787)
Right At Home Realty
165 Leinster Avenue N
Hamilton, Ontario
This charming detached home is located right in the heart of a vibrant and evolving neighbourhood. Whether you're a first-time buyer, growing family, or savvy investor, this one checks all the boxes! Inside, you’re welcomed by large living and dining rooms with gorgeous restored pocket doors —perfect space for entertaining or enjoy cozy nights in. The chef-style kitchen is built to impress, with an island and a walk-out to a raised deck overlooking your private and fully fenced backyard—ideal for quiet evenings or summer barbecues with family and friends. Upstairs offers 3 spacious bedrooms and a full 4 piece bath, while the finished basement adds incredible bonus space: a 4th bedroom, 4-piece bathroom with laundry area, walk-out entrance, and flexible room for a home office, gym, or playroom—whatever your lifestyle needs. Insulation was added in the attic for extra comfort and efficiency. Lead line was also replaced in 2020. A detached garage with hydro makes the perfect workshop or storage space. Plus, there's ample parking—a rare find in this location! Depending on what time of day, you can enjoy the sun on your front porch or the back deck! Roof at the front of the home was replaced in 2015 and the back of the home was done in 2023. Just steps to Tim Hortons Field, Gage Park, Bernie Morelli Centre, trendy Ottawa Street shops, cafés, restaurants, schools, and transit. Easy access to highways. This neighbourhood is buzzing with energy and growth, and this home puts you right in the centre of it all. This is more than a house—it’s an opportunity to live in a thriving community with everything at your fingertips. (id:50787)
Real Broker Ontario Ltd.
5749 Summer Street
Niagara Falls (215 - Hospital), Ontario
Legal Non-Conforming 4-Plex + In-Law Suite. Prime Investment Opportunity! Impressive rental income featuring 5 x 2-bedroom units, including a lower-level 2-bedroom in-law suite with separate entrance. Set on a large 60.14 x 160.75 ft lot, this turnkey building includes a detached double garage, concrete driveway, and parking for all units. 4 units recently renovated with over $240K in upgrades, plus a brand-new coin-operated laundry room (2024). Additional updates: breaker panels, windows/doors, basement waterproofing, roofs (2011), boiler (2012), and bathroom upgrades across several units. Gross annual income: $98,286! with very desirable CAP rate of approx 7.95%. Located steps from the hospital, transit, and amenities. Development potential on an oversized lot in a high-demand location! (id:50787)
Our Neighbourhood Realty Inc.
2nd Fl Off / 3rd Fl Loft - 314 Frederick Street
Kitchener, Ontario
Sun-Filled Private Office Space In Downtown Kitchener! 2nd Floor Office Space With Internet Included. Shared Kitchenette Access On Main Floor. Shared Washroom Access In Hallway. *Option Available For Loft For $750/Month As Well, In Addition To Office Or As A Stand-Alone Lease* (id:50787)
Royal LePage Signature Realty
Block 2 (Lots 43-48) - 48 Stoney Creek Road
Haldimand, Ontario
Welcome to YORK ESTATES! A Brand New Pristine & Exclusive Residential Luxury Estate Sized Lots Subdivision Community Featuring 65 Large Premium Lots ***Sold with Site Plan Approval * Fully Serviced Site with Internal Roads, Parks & Pond * Shovel Ready for Building ***New Luxury Executive Homes Nestled in Serene Nature & Country Living Enclave in Haldimand County Near Major Urban Centres, Community Amenities & Major Highways. Perfect Blend of Rural Charm & Modern Convenience ~Truly A Rare Find~ **Total Site Features Over 71 Acres & Offers a Variety of Great Sized Lots from 0.5 Acres to Almost 3 Acre Options. Premium Features on Many of the Lots from Large Pie Shapes, Park & Pond Settings, Private Non-Neighbouring Lots with Predominant Lot Sizes on the Site Averaging 1 Acre & Smaller Lots Still Boasting Min 98ft Frontages x 180ft Depths. **Entire Site will Be Sold Serviced by Developer/Seller with Hydro Cable & Natural Gas Utilities, Internal Paved Roads, Street Lights, Sidewalks, Parks, Ponds & Storms Sewers Completed. Designed for Estate Luxury Custom New Homes Buyer to Service Homes with Cistern & Septic Systems. Various Purchase Options Available from Single Lot Sales, Block of Allocated Lots & Seller Willing to Consider & Work with Buyer on Various Purchase Options & Structure. ***This Listing BLOCK OPTION 2 OFFERS: 6 Premium Lots (Lots 43-48), 8.70 Acres, with 3 Massive Pie Shape Lots at 1.74 Ac, 2.92 Ac, & 2.01 Ac + 3 Large Lots Approx 100ft+ x 230ft+ Dp Backing onto Pond & No Rear Neighbour on All Lots Fronting onto Internal Road.*** Great Opportunity for Small to Large Builders!! or Build Your Own Custom Home Amongst Other Estates in this Exclusive New Community in a Prime Location. Minutes to Caledonia, Binbrook, Hamilton & Stoney Creek, Quick Access to Major Highways 403, QEW, Hwy 6. Enjoy Various Local Shops, Golf Courses, Trails, the Grand River, Rec Centres, Schools, Major Shops Nearby, Dining & More While Embracing the Natural Beauty of the Region. (id:50787)
Sam Mcdadi Real Estate Inc.
592 Moccasin Lake Road
Lyndoch And Raglan, Ontario
Dreaming of the perfect escape? Discover this stunning 4-season retreat on pristine Moccasin Lake, just east of Bancroft! Built in 2017 on a private 1-acre lot and surrounded by untouched Crown Land across the lake, this custom log cottage offers breathtaking sunset views through floor-to-ceiling windows and a spacious entertainers deck - ideal for relaxing with family or hosting friends. With 2 bedrooms in the main cottage plus a heated bunkie, you'll have room for everyone. Enjoy true self-sufficiency with alternative power, a drilled well, septic, and propane heat. This is your chance to own a peaceful, private getaway where nature and comfort meet. Come by the OPEN HOUSE MAY 10/11, 12-3pm and see for yourself! (id:50787)
Right At Home Realty
305 - 165 Duke Street E
Kitchener, Ontario
Welcome to 165 Duke Street Unit 305 -- Where Urban Living Meets Comfort and Style! Step into this rarely offered top-floor, south-facing condo in the heart of Kitchener's vibrant Market District! This spacious 2-bedroom plus den unit boasts 10-foot ceilings, rich hardwood flooring, and ceramic tile throughout, creating a modern yet warm atmosphere. The open-concept layout features a generously sized living and dining area, flooded with natural light from two Juliette balconies. The modern kitchen is ideal for both everyday living and entertaining, with granite countertops, stainless steel appliances, a separate pantry, and ample prep space. The den offers a quiet, dedicated space -- perfect for your home office or reading nook. Enjoy the convenience of in-suite laundry with additional storage space, as well as a separate owned locker and underground parking. The building offers desirable amenities including a party room and a beautifully landscaped private courtyard and outdoor terrace -- ideal for relaxing or entertaining. Located steps from the Library, KW Art Gallery, Kitchener Market, School of Pharmacy, Tech Hub, and the upcoming LRT line, this unit places you in one of the most desirable, walkable neighborhoods in the city. Surrounded by incredible restaurants, cafes, and culture, this home combines the freedom of condominium life with the enjoyment of urban outdoor living. Don't miss this rare opportunity to live in one of Kitchener's most sought-after addresses! (id:50787)
Exp Realty
109 - 2121 Roche Court
Mississauga (Sheridan), Ontario
A spacious condo with 3 bedrooms, 2 bathrooms Master Bedroom: Conveniently located on the main floor, featuring a 2-piece bath and walk-in closet Kitchen: Upgraded with stainless steel appliances, Laundry: In-unit for added convenience Floors: No carpet throughout the unit , all include in lease Covers water, hydro, gas, heating, common elements, parking, and locker. Location: Close to great amenities, including Sheridan Mall, Nearby schools, Easy access to Clarkson GO Station and public transit This condo offers comfort and convenience with its modern upgrades and prime location. No pets, no smoke. (id:50787)
Royal LePage Signature Realty
A203 - 1117 Cooke Boulevard
Burlington (Lasalle), Ontario
Available for lease, this bright and modern Corner Unit 2-bedroom, 2-bathroom condo at 1117 Cooke Blvd #A203 in Burlington's desirable LaSalle community offers stylish living just steps from the Aldershot GO Station. Featuring laminate floors, an open-concept layout, ensuite laundry, a private balcony with west exposure, and one underground parking space, this unit is perfect for commuters and professionals alike. Enjoy access to premium amenities including a fitness room, party room with catering kitchen, and a rooftop terrace. Located minutes from the 403, QEW, Toronto, and Niagara Falls, with public transit right at your doorstep, this is a rare opportunity in a prime location. (id:50787)
Spark Realty Inc.
A - 189 Ryerson Road
Oakville (1003 - Cp College Park), Ontario
Exceptional Quality Basement Room , Clean, Very Well Maintained, Shared Common Area. Fully Furnished For One Person; With A Private Bedroom. Close To Major HWYs. Sheridan College, Food Stores, Medical Clinic, Oakville Place Mall and Oakville Go Station VIA Station All Within Walking Distance. TTC Very Close By. Parking might be provided for an additional cost. (id:50787)
Atv Realty Inc
7477 Doverwood Drive
Mississauga (Meadowvale), Ontario
Well-maintained 2bed bsmt unit. Quick possession and is ideal for a couple and working professionals. The unit features a private separate entrance and includes one outdoor parking space. All utilities are included: gas, hydro, water, and high speed internet. Private in-suite laundry is provided for your convenience. The unit has a generous living/family room with ample natural light, a large primary bedroom with a closet, and a second bedroom with a closet - ideal for a guest room or office. The clean, functional kitchen and full bathroom complete the unit. Close to major highways, including the 401, minutes from Toronto Pearson International Airport, near parks, trails, community centres, and Meadowvale Town Centre, and within walking distance to schools and public transit. This is a quiet and family-friendly neighborhood, perfect for comfortable and convenient living. Requirements: First and last month's rent and references are required. Private message me if you would like more information. (id:50787)
Ipro Realty Ltd.
1806 - 4699 Glen Erin Drive
Mississauga (Central Erin Mills), Ontario
Functional & Efficient Space In This Split 2 Bed + Den! Sunny South Exposure, Large Balcony W/Unblocked View To The Park. Mills Square Is A Walker's Paradise, Steps To Erin Mills Town Centre's Endless Shops & Dining, Top Ranked John Fraser School District, Hospital, Community Center, Park & More! Situated On 8-Acre Of Extensively Landscaped Grounds & Gardens. 17,000Sft Amenity Building W/Indoor Pool, Steam Rm & Sauna, Fitness Club, Library/Study Retreat & Rooftop Terrace W/Bbqs. Bedroom Size Den, 9Ft Smooth Ceilings, Laminate Flooring Through-Out, Porcelain Floor Tiles In Bathroom, Stone Counter Tops, Kitchen Island, S/S Appliances, Washer/Dryer, Quartz Windowsills. This Is The Perfect Place To Live! Vibrant Community! Close To Hwy 403, 407, 401& Go Bus. (id:50787)
Ipro Realty Ltd.
3246 Trelawny Circle
Mississauga (Lisgar), Ontario
Welcome To This Beautiful 4-Bedroom "Cape Cod" Style Home In The Highly Sought After Trelawny Community. Spacious Eat-In Kitchen Features Quartz Counters W/ Walkout To The Backyard Patio With Gazebo, Separate Dining Room & Living Room, Family Room With A Gas Fireplace, Versatile Den On The Main Level Level Makes For A Great Home Office, 4 Spacious Bedroom & 2 Full Bathrooms On The 2nd Level. Premium Location At The Back Of The Court With Parking For 6 Cars. Perfect Location Near All Amenities Including Parks, Schools, Shopping & Restaurants. (id:50787)
RE/MAX Real Estate Centre Inc.
B - 189 Ryerson Road
Oakville (1003 - Cp College Park), Ontario
Exceptional Quality Basement Room , Clean, Very Well Maintained, Shared Common Area. Fully Furnished For One Person; With A Private Bedroom. Close To Major HWYs. Sheridan College, Food Stores, Medical Clinic, Oakville Place Mall and Oakville Go Station VIA Station All Within Walking Distance. TTC Very Close By. Parking might be provided for an additional cost. (id:50787)
Atv Realty Inc
2433 Dufferin Street
Toronto (Briar Hill-Belgravia), Ontario
Beautiful, 3 BEDROOM, 2 BATHROOM SPACIOUS UNIT AT 8 HAUS CONDOS. Laminate flooring throughout, Ensuite laundry. Spacious living and dining area with stainless steel appliances in kitchen. Three well-proportioned bedrooms, one with an ensuite, ensure comfort and convenience. Locker also included. Gym, party room and one of a kind rooftop terrace included in amenities. Great location with easy access to the city's core, as well as Yorkdale Mall & Highway. (id:50787)
RE/MAX Real Estate Centre Inc.
264 - 24 Lytham Grn Circle
Newmarket (Glenway Estates), Ontario
Welcome to this Brand New 3 BEDROOM 3 BATHROOM SUITE in a 3-STOREY STACKED Townhome. 1485 SQ FT Interior Living Space plus a Walk-out Balcony. Many upgrades by builder, like High Ceiling on Main Floor and Primary Bedroom, Beautiful Features and Finishes like Walk-in Closet & Granite Countertops in Kitchen and Bathrooms, Open-Concept Layouts, Spacious, Private Outdoor Spaces, and an Unobstructed View to the West, Prime location by Yonge & Davis, IN the heart of an established community in Newmarket Downtown Core. Steps to Newmarket Bus Terminal, Upper Canada Mall, Minutes Drive to Highway 404 and 400, Many Restaurants Nearby, Recreation Complex, Golf Courses, Places to worship, and etc. Move in Ready !! (id:50787)
Royal LePage Vision Realty
6 Dietzman Court
Richmond Hill (Oak Ridges), Ontario
Beautifully Upgraded 4+2 Bedroom, 5 Bathroom Detached Home In Prestigious Oak Ridges. Over $180K Spent On Renovations And Technical Upgrades Including: Finished Basement With Separate Entrance And Kitchen, 200-Amp Electrical With 2 Sub-Panel, New 2023 Furnace, Water Purification System, Roof Shingles, Window Glass, Separate Laundry, And More. Approximately 9 Ft Ceilings On Both Main And Second Floors, With Hardwood Flooring Throughout. Custom Kitchen Features Central Island And Stainless Steel Appliances.The Professionally Finished Basement Offers An Ideal In-Law Or Rental Suite With A Fully Installed And Configured Theater Room. Located In A Prime Area Close To Top-Ranked Schools, Transit, Parks, And Shopping. A Rare Find You Dont Want To Miss! A Must-See! (id:50787)
Anjia Realty
110 Halterwood Circle
Markham (Markville), Ontario
This well-kept 2-storey freehold detached home sits on a quiet street in a prime Markham location, offering over 2,200 sqft with 4+2 bedrooms and 3.5 bathrooms. The bright, open layout features spacious rooms, a modern kitchen with a practical design, and plenty of natural light. The finished basement includes two generously sized bedrooms, a recreation room, a storage room, and a 4-piece bathroom. A double car garage provides added convenience and extra storage. Located close to top-rated schools, parks, shopping, and transit, this home offers the perfect blend of comfort and location an ideal choice for families. (id:50787)
RE/MAX Crossroads Realty Inc.
Bsmt - 497 Farewell Street
Oshawa (Donevan), Ontario
Welcome to this spacious and well-lit 1-bedroom basement unit located in a quiet, family-friendly neighborhood of Oshawa. This freshly painted unit features large windows that let in plenty of natural light, creating a warm and inviting atmosphere. Furnished with a bedframe, mattress, and sofa, this move-in-ready space offers comfort and convenience from day one. The unit also features extra storage space, giving you room to stay organized without clutter. the unit has a private entrance, a dedicated parking spot, and all utilities included. Ideally located near transit, Highway 401, parks, and local amenities. (id:50787)
Right At Home Realty
Lot 54 - 48 Stoney Creek Road
Haldimand, Ontario
Welcome to YORK ESTATES! A Brand New Pristine & Exclusive Residential Luxury Estate Sized Lots Subdivision Community Featuring 65 Large Premium Lots***Sold with Site Plan Approval ** Fully Serviced Site with Internal Roads, Parks & Pond - Shovel Ready for Building *** New Luxury Executive Homes Nestled in Serene Nature & Country Living Enclave in Haldimand County Near Major Urban Centres, Community Amenities & Major Highways. Perfect Blend of Rural Charm & Modern Convenience ~Truly A Rare Find ~***Total Site Features Over 71 Acres & Offers a Variety of Great Sized Lots from 0.5 Acres to Almost 3 Acre Options. Premium Features on Many of the Lots from Large Pie Shapes, Park & Pond Settings, Private Non-Neighbouring Lots w/ Predominant Lot Sizes on the Site Averaging 1 Acre & Smaller Lots Still Boasting Min 98ft Frontages x 180ft Depths. *** Entire Site will Be Sold Serviced by Developer/Seller w/ Hydro Cable & Natural Gas Utilities, Internal Paved Roads, Street Lights, Sidewalks, Parks, Ponds & Storms Sewers Completed. Designed for Estate Luxury Custom New Homes Buyer to Service Homes with Cistern & Septic Systems. Various Purchase Options Available from Single Lot Sales, Block of Allocated Lots & Seller Willing to Consider & Work with Buyer on Various Purchase Options & Structure. ***This Listing SINGLE LOT 54 OFFERS: 1.33 Acres, 102.53ft Frontage X 565.37 Depth, Pie Shape Lot w/ 2 Entry Access, Great Privacy & The Large Foot Print Offers Various Design Options for a Beautiful Estate Home, Fronting onto Internal Subdivision Road ***Great Opportunity for Small to Large Builders!! or Build Your Own Custom Home Amongst Other Estates in this Exclusive New Community in a Prime Location. Minutes to Caledonia, Binbrook, Hamilton & Stoney Creek, Quick Access to Major Highways 403, QEW, Hwy 6. Enjoy Various Local Shops, Golf Courses, Trails, the Grand River, Rec Centres, Schools, Major Shops Nearby, Dining & More While Embracing the Natural Beauty of the Region. (id:50787)
Sam Mcdadi Real Estate Inc.
Block 1 (Lots 34-42) - 48 Stoney Creek Road
Haldimand, Ontario
Welcome to YORK ESTATES! A Brand New Pristine & Exclusive Residential Luxury Estate Sized Lots Subdivision Community Featuring 65 Large Premium Lots *** Sold with Site Plan Approval ** Fully Serviced Site with Internal Roads, Parks & Pond - Shovel Ready for Building *** New Luxury Executive Homes Nestled in Serene Nature & Country Living Enclave in Haldimand County Near Major Urban Centres, Community Amenities & Major Highways. Perfect Blend of Rural Charm & Modern Convenience ~ Truly A Rare Find ~ *** Total Site Features Over 71 Acres & Offers a Variety of Great Sized Lots from 0.5 Acres to Almost 3 Acre Options. Premium Features on Many of the Lots from Large Pie Shapes, Park & Pond Settings, Private Non-Neighbouring Lots with Predominant Lot Sizes on the Site Averaging 1 Acre & Smaller Lots Still Boasting Min 98ft Frontages x 180ft Depths. *** Entire Site will Be Sold Serviced by Developer/Seller with Hydro Cable & Natural Gas Utilities, Internal Paved Roads, Street Lights, Sidewalks, Parks, Ponds & Storms Sewers Completed. Designed for Estate Luxury Custom New Homes Buyer to Service Homes with Cistern & Septic Systems. Various Purchase Options Available from Single Lot Sales, Block of Allocated Lots & Seller Willing to Consider & Work with Buyer on Various Purchase Options & Structure. *** This Listing BLOCK OPTION 1 OFFERS: 9 Estate Premium Lots (Lots 34-42), 6.86 Acres, Approx 100ft frontage x 320+ft Depth with No Rear Neighbour Features Fronting onto Internal Subdivision Road.*** Great Opportunity for Small to Large Builders!! or Build Your Own Custom Home Amongst Other Estates in this Exclusive New Community in a Prime Location. Minutes to Caledonia, Binbrook, Hamilton & Stoney Creek, Quick Access to Major Highways 403, QEW, Hwy 6. Enjoy Various Local Shops, Golf Courses, Trails, the Grand River, Rec Centres, Schools, Major Shops Nearby, Dining & More While Embracing the Natural Beauty of the Region. Contact today to Learn More. (id:50787)
Sam Mcdadi Real Estate Inc.
422 - 165 Legion Road N
Toronto (Mimico), Ontario
Feel The Backyard Vibes On The Terrace Level! Welcome To Suite 422 At California Condos - A Bright, Quiet, And Spacious 1-Bedroom Retreat With A Unique Private Walk-Out To The Outdoors! Featuring 9-Foot Ceilings, Sun-Filled Rooms And A Functional Open Layout. This Suite Offers A Perfect Balance Of Indoor Comfort And Outdoor Living. The Spacious Bedroom Includes A Large Window For Natural Light And A Sliding Double -Door Closet, While The Modern 4-Piece Bathroom Provides A Sleek And Comfortable Finish, With A Deep Soaker Tub For That Spa Feel. The Combined Kitchen And Living Area Is Perfect For Entertaining, Dining, And Simply Relaxing At Home. Enjoy A Beautifully Landscaped Terrace That Overlooks The Rooftop Garden And Running Track Creating A Quiet, Private, And Sunny Outdoor Escape. Step Outside Your Door For Same-Level Access To The Outdoor Pool, Gym, Hot Tub, Yoga Studio, Rooftop BBQ Terrace - All Without The Need For An Elevator! More Exclusive Amenities Within The Building Such As A Massive Indoor Pool, Volleyball/Basketball Court, Second Gym & Party Room, Theatre, Billiards, Squash Courts & More! For Remote Workers, Take Advantage Of The Buildings Co-Working Library Space And Boardroom Perfect For Meetings, Focus Time, Or A Change Of Scenery. Parking And Locker Available For Purchase. Inquire For Details. Dont Miss This Opportunity To Own One Of The Most Unique And Desirable Suites In The Building! (id:50787)
Exp Realty
15** - 242 Church Street E
Toronto (Church-Yonge Corridor), Ontario
This Bright & Modern Unit Offers 1 Bedroom, 1 Bathroom, and a Stylish Open-Concept Layout with Floor-to-Ceiling Windows Bringing in Tons of Natural Light. Enjoy Contemporary Finishes, a Sleek Kitchen with Built-In Appliances. Premium Building Amenities Include a 24/7 Concierge, State-of-the-Art Fitness Centre, Outdoor BBQ Terrace, Co-Working Lounge, Games Room, and Party Room. Conveniently Located Steps from Dundas Subway Station, Toronto Metropolitan University, Eaton Centre, and a Variety of Dining, Shopping, and Entertainment Options. Rent includes high speed Internet. (id:50787)
First Class Realty Inc.


