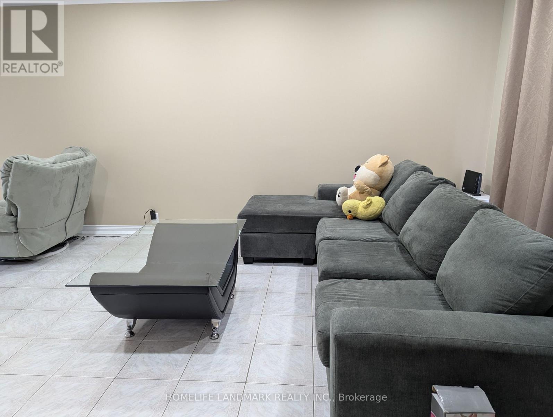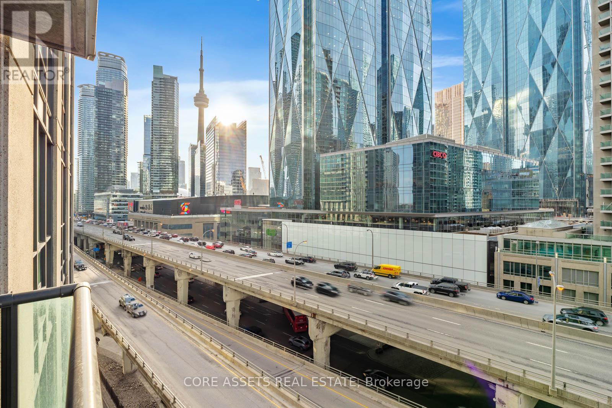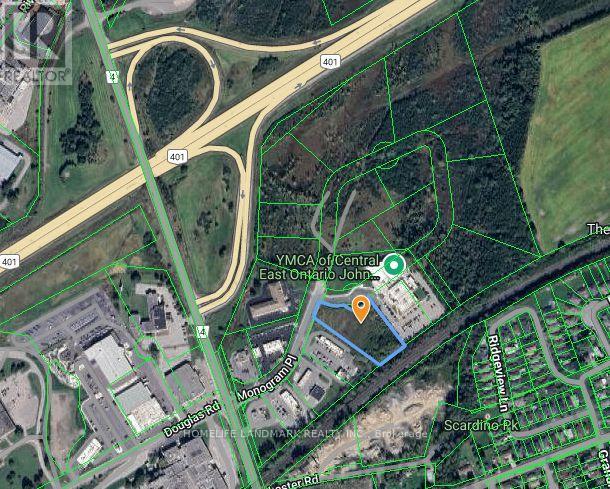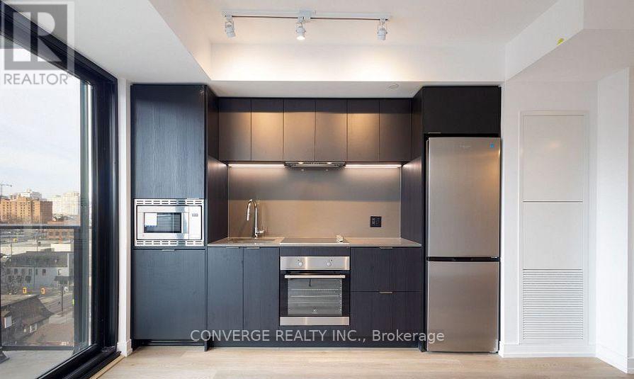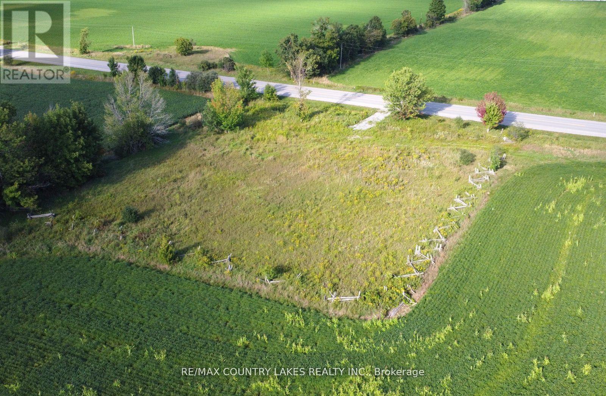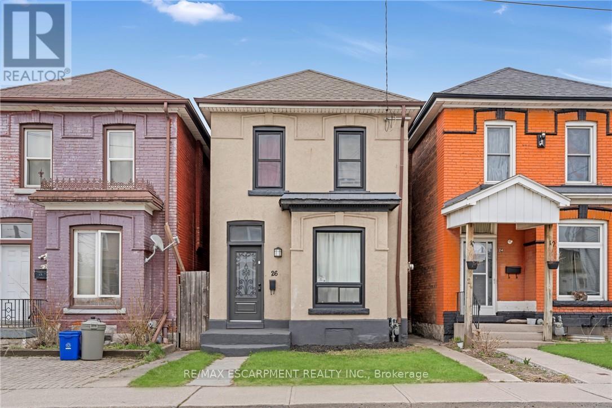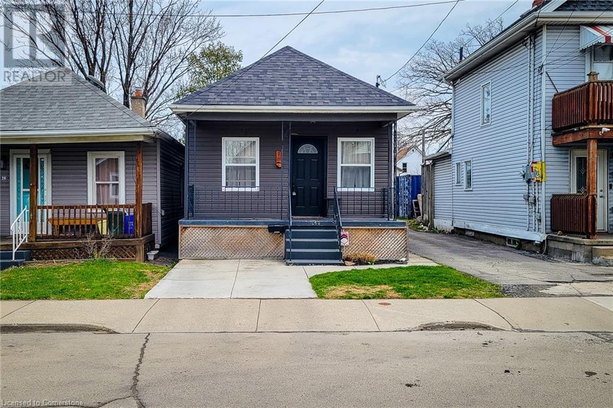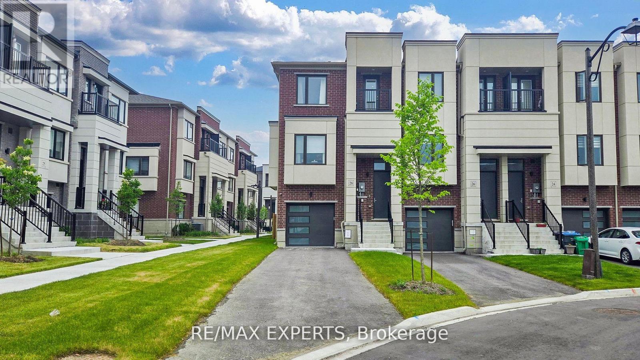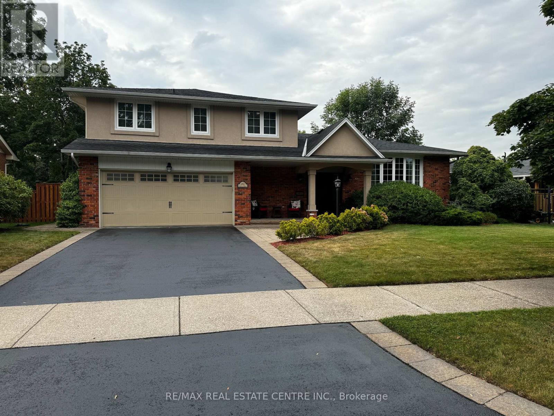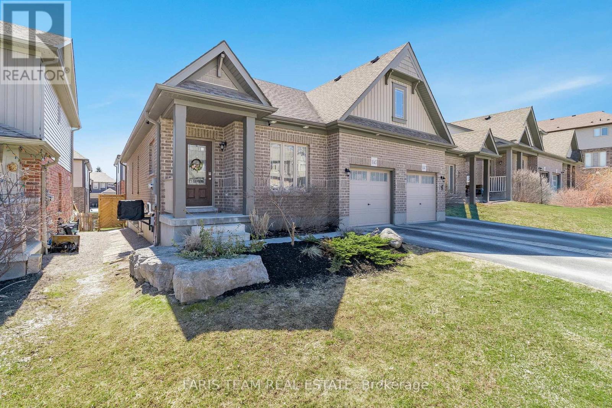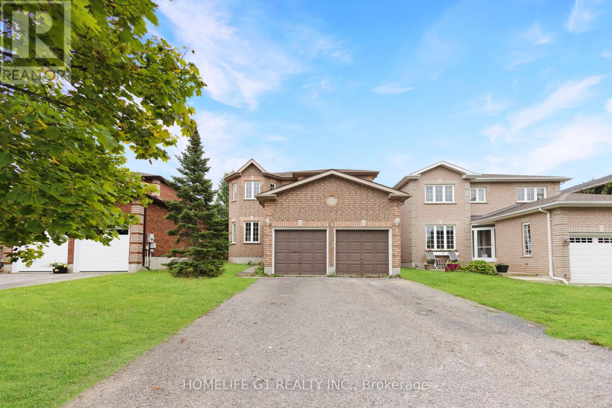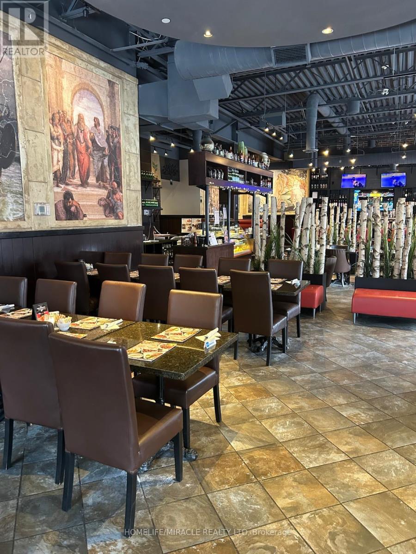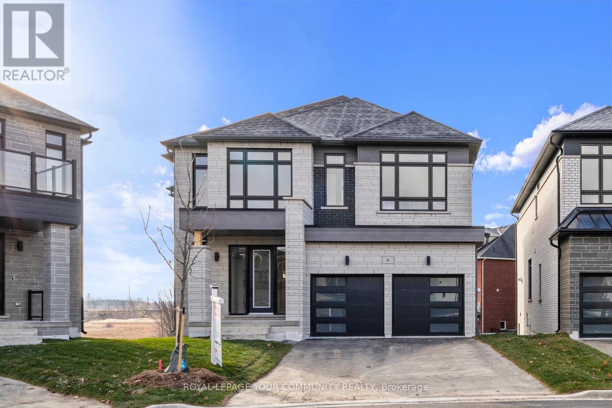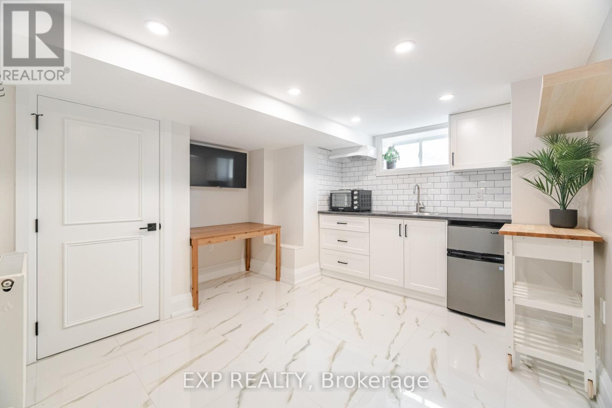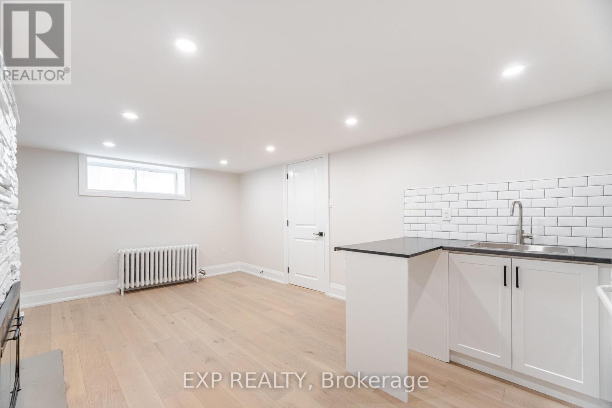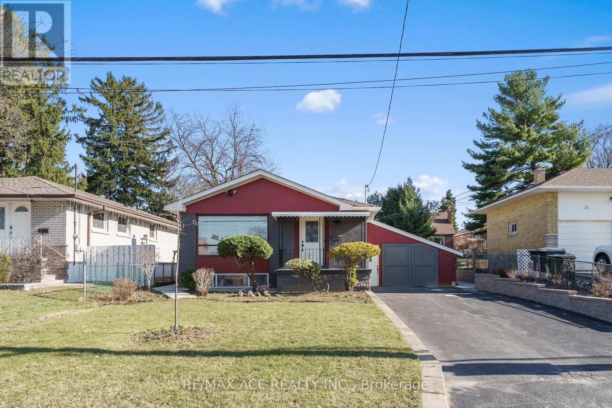19051 Centre Street
East Gwillimbury (Mt Albert), Ontario
Welcome to this beautifully updated 4-bedroom Century home in the heart of quaint Mount Albert, where small-town charm meets modern convenience. Nestled in a friendly community, this home is just a short drive from major highways, amenities, and Toronto, making commuting and daily essentials effortlessly accessible. Featuring two large bedrooms and two additional versatile rooms, the home offers space for family, guests, or a home office. With 12' ceilings on the fully renovated main floor, this 4-bedroom home feels airy and spacious. Fully renovated main floor (2024) includes a stunning kitchen with brand-new appliances, sleek countertops, and ample storage perfect for cooking and entertaining. Pot lights throughout add warmth and brightness, complementing the home's blend of historic charm and modern upgrades. Practical upgrades abound, including a brand-new hot water tank and water filtration system (2024), all-new plumbing (2024), all new eavestroughs (2025), and spray foam insulation in both the crawl space (2024) and detached shop (2023). The shop also features a new garage door (2023) for added convenience. The homes exterior has been refreshed with a brand-new fence (2024), a paved driveway (2024), and two new bedroom windows (2024).Additional highlights include a newly built walk-in closet (2024), a renovated powder room (2023), and a spacious mudroom with laundry and new washer(2022)/dryer (2023). The upstairs is roughed in for a second full bathroom (2024), offering future potential. With a new front door and balcony door (2024), this home is move-in ready, offering the perfect balance of historic elegance, modern updates, and small-town tranquility with big-city access.Dont miss this opportunity to own a meticulously updated home in the heart of Mount Albert! (id:50787)
Ipro Realty Ltd.
1605 - 105 Oneida Crescent
Richmond Hill (Langstaff), Ontario
Welcome To Era Condominiums, The Dawn Of A New Era In Richmond Hill. The Epitome Of Sophisticated Urban Living, 2 Soaring Towers Rise Over The Majestic Podium Overlooking Spectacular Views Of The Neighborhood. Era Is Part Of Pemberton's Iconic Master-Planned Community At Yonge Street And Highway 7, Just Steps From Everything You Love. Large 860 sq ft Corner Unit Features 2 Bed, 2 Bath W/ 2 Wrap-Around Balconies. N/E Exposure. Parking & Locker Included. (id:50787)
Condowong Real Estate Inc.
50 Casely Avenue
Richmond Hill, Ontario
Fully Furnished Beautiful Cozy 3 Bedrooms Townhome. Home Office On Lower(Ground) Level. South FacingWith Fantastic Natural Light. Open Concept Modern & Upgraded Kitchen. Quartz Counter Top. Hardwood Stairs with Metal Pickets. Hardwood Flooring. Master Bedroom With Ensuite Bathroom & Glass Shower. Upgraded Doors & Trims. Smooth Ceiling On the Main Floor. Extra Long Driveway & No Sidewalk. Steps Top School (Richmond Green S.S.), Costco, Restaurants, Plaza, Richmond Green Sports Centre & Park. 5 Mins Drive To Hwy 404, 12 Mins Drive To Richmond Hill GO Train Station. 10 Mins Drive To Walmart Supercentre. (id:50787)
RE/MAX Excel Realty Ltd.
41 Mercer Crescent
Markham (Raymerville), Ontario
Excellent Opportunity For Young Family .Comfortable Home Located In Desirable RaymerVille Neighborhood. Close To All Amenities. Markville Mall, Parks, Go Train, Community Centre, Ramer wood P.S., St. Edwards Catholic School (French Immersion) & Top Ranking Markville S.S. Freshly Painted, pot light through out main floor and basement. (id:50787)
Homelife Landmark Realty Inc.
386 Whitby Shores Greenway
Whitby (Port Whitby), Ontario
The Key To Lakeside Living Starts Here In This Stylish & Functional 4-Bedroom, 3-Bathroom Home With A Finished Basement, Perfect For Growing Families. The Main Floor Showcases Sleek Hardwood Flooring, Soaring 9-Foot Ceilings, And A Dramatic Two-Storey Living Room That Fills The Space With Natural Light And Timeless Charm. At The Heart Of The Home Is The Open-Concept Family Room With A Cozy Gas Fireplace And A Beautifully Designed Kitchen, Featuring Gorgeous Cabinetry, Quartz Countertops, A Penny Tile Backsplash, Stainless Steel Appliances, And A Gas Range. A Separate Dining Room Offers A Formal Setting For Meals. Upstairs, The Spacious Primary Suite Includes A Walk-In Closet And A Private 4-Piece Ensuite, While The Additional Bedrooms Are Bright And Well-Sized - One Of Which Features An Inviting Balcony, Ideal For A Morning Coffee Or Quiet Retreat. The Finished Basement Provides Valuable Extra Living Space With Easy Potential For A Fifth Bedroom, Home Office, And Flex Space To Suit Your Needs. Outdoors, Enjoy An Established Backyard With Interlocking Stone, A Shed, And A Swing Set Offering Both Function And Relaxation. Complete With A Double Car Garage, Ample Storage, And Ideally Located Just Minutes From Top-Rated Schools, Parks, Conservation Areas, Lake Ontario, Beach, Yacht Club, GO Train, Highways, And All The Amenities You Could Need. This Is More Than Just A Home, It's Your Gateway To A Vibrant, Lakeside Lifestyle. (id:50787)
Century 21 Leading Edge Realty Inc.
903 - 16 Yonge Street
Toronto (Waterfront Communities), Ontario
Welcome to The Pinnacle Centre, where urban convenience meets modern comfort. This bright and airy 1-bedroom, 1-bathroom suite features a functional layout with an open-concept kitchen and a spacious living area that walks out to a private balcony - perfect for relaxing or entertaining. Floor-to-ceiling windows fill the space with natural light, creating a warm and inviting atmosphere throughout. Ideally located at the base of Yonge Street, you're just steps from the Financial District, St. Lawrence Market, the waterfront, Union Station, restaurants, and entertainment. Commuting is seamless with easy access to local transit and the Gardiner Expressway. Enjoy access to amenities, including a 24-hour concierge, indoor pool, sauna, full fitness center, basketball and tennis courts, party and meeting rooms, guest suites, and visitor parking. One parking space is included with the lease. (id:50787)
Core Assets Real Estate
408 - 1603 Eglinton Avenue W
Toronto (Oakwood Village), Ontario
Spacious 1 Bedroom + Large Den And 2 Full Baths At Empire Midtown Condos. Conveniently Located Across From The Future Oakwood Lrt Station And TTC At Your Doorstep. Quick Bus Ride To Existing Eglinton West Subway Station. Building Amenities To Include 24Hr Concierge, Fabulous Party Room With Fireplace & Tv, Exercise And Yoga Rooms, 2 Guest Suites, Outdoor Rooftop Deck With Bbqs. Suite Includes 9Ft Ceilings, Stainless Steel Appliances, Granite Countertops. (id:50787)
Tfn Realty Inc.
Upper - 78 Sloane Avenue
Toronto (Victoria Village), Ontario
Exceptional Lease Opportunity in Sought-After Victoria Village! Welcome to the main floor of this beautifully fully renovated 3-bedroom bungalow offering the perfect blend of comfort, style, and convenience. The spacious, sun-filled living area is highlighted by large windows that flood the space with natural light. Enjoy cooking and entertaining in the sleek, modern kitchen complete with stainless steel appliances incl. fridge, stove, microwave, dishwasher, a center island with quartz countertops, and ample cabinetry for all your storage needs. Each of the three generously sized bedrooms features large windows and exceptionally large closets. The luxurious 5-piece bathroom boasts a double vanity with quartz counters, a glass-enclosed shower, and elegant finishes throughout. Unit includes ensuite laundry, 1 garage and 1 driveway parking spot, plus a beautifully landscaped backyard with a private patio perfect for relaxing or entertaining! Unbeatable location! Just steps from the future Eglinton Crosstown LRT (Sloane Station) and only 3 minutes to the DVP, making your daily commute quick and easy. Tenant Responsible for 60% of Utilities. (id:50787)
Royal LePage Signature Realty
16 Kenewen Court
Toronto (Victoria Village), Ontario
Welcome to 16 Kenewen Court, a quietly refined three-bedroom home nestled on a peaceful cul-de-sac in one of the areas most family-friendly enclaves. Warm yet contemporary, the residence blends comfort, style, and practical sophistication--ideal for growing families, retirees, or anyone drawn to a calmer pace of life without sacrificing convenience. Inside, a sun-lit open-concept living and dining area greets you with an airy sense of ease, equally suited for quiet evenings or entertaining. Hardwood floors add warmth underfoot, while smart-home features including a Nest thermostat and Alexa-integrated lighting bring modern utility to everyday living. The main-floor bathroom has been fully reimagined with magazine-worthy finishes: elegant tilework, premium fixtures, and a custom glass shower lend a touch of spa-like luxury. Downstairs, the second bathroom and laundry room have been renovated to the same high standard, complementing the expansive lower-level layout, which includes a spacious family room, an oversized bedroom, a workshop, and impressively high ceilings. Outside, you'll find a backyard transformed into a private resort-style haven. Meticulously landscaped with over $150,000 in enhancements, this outdoor sanctuary includes a custom putting green with low-maintenance artificial grass, a large deck ideal for summer barbecues, a hot tub for year-round relaxation, and a variety of seating areas perfect for gathering with family and friends. Whether hosting a crowd or enjoying a quiet morning coffee, the space offers versatility and beauty in equal measure. A must see! Set in a neighbourhood beloved for its mature trees and community spirit, 16 Kenewen Court is moments from top-rated schools, parks, shopping, and daily essentials. With trails and green spaces nearby, its a location that speaks to nature lovers and city dwellers alike. More than just a house, this is a home designed to be lived in and loved for years to come. (id:50787)
Exp Realty
145 Hillcrest Avenue Unit# 1715
Mississauga, Ontario
This sun-filled 2+1 bedroom condo has been lovingly maintained and welcomes you with a warm, inviting atmosphere the moment you step inside. The spacious layout offers comfort and versatility-perfect for relaxing, working from home, or hosting guests in a bright, cheerful space. The unit is bathed in beautiful afternoon and evening sunlight-adding to its charm and livability. Freshly styled with modern finishes and easy-to-maintain flooring, this home blends functionality with a clean, contemporary look. Located just a few minutes' walk from Cooksville GO Station, it's a commuter's dream with direct access to downtown Toronto. You're also close to Square One Shopping Centre, top restaurants, grocery stores, and everyday essentials. With easy access to Highways 403, 410, QEW, and 401, travel across the GTA is seamless. A perfect choice for anyone seeking space, convenience, and a peaceful place to call home. (id:50787)
Homelife Miracle Realty Ltd
# Monogram Place
Quinte West (Sidney Ward), Ontario
Commercial piece of Land right on 401 exit. Surrounded by Major franchise stores/motels/restaurants/Gas Stations/YMCA .High visibility from 401. (id:50787)
Homelife Landmark Realty Inc.
80 Spadina Avenue
Hamilton (Gibson), Ontario
Elegant & enchanting Edwardian Foursquare! This home blends historic charm with modern updates. 2.5 storey situated in central Hamilton between Main St and King St. 4 bedrooms, 5 bathrooms and a detached garage. The inviting covered front porch sets the tone for this character-filled home, featuring a leaded glass front door. Welcome inside to authentic hardwood floors, original trim and 9-foot ceilings. Prepare to elevate your culinary experience with this beautifully renovated kitchen that has plenty of cupboard space, granite countertops, an island, stainless steel appliances, as well as access to the fully fenced backyard. The kitchen flows effortlessly through to the formal living room & dining room, where unique pocket doors seamlessly connect or separate these inviting spaces. Convenient powder room on main level, a unique feature in a home of this vintage. Primary bedroom with a large walk in closet, private balcony and a spectacular 4 piece ensuite bathroom with glass shower and double sinks. Two more bedrooms and another full bathroom round out the second level. Upstairs on the third floor, the finished attic, is an additional living area with a bedroom and a 3 piece bathroom - an amazing teen retreat, multi-generational living, home office or an artists home studio. No worries about temperature control, there are 2 furnaces & 2 air conditioners. In the partially finished basement, there is another bathroom - this unique tub would be an awesome plunge tub! Dog lovers might find that this is ideal for bathing their pups instead. Behind the house is a detached single car garage with a large attached garden shed used for a workshop or additional storage. Located only 4 blocks away from Tim Horton's field or a short walk to Gage Park where you can enjoy special community events this summer. Also close to schools, public transit, Ottawa Street for unique shopping & dining experiences & much more. (id:50787)
RE/MAX Escarpment Realty Inc.
252 North Front Street N
Belleville, Ontario
Exciting Opportunity! At A Light Controlled Intersection On A Main Artery With A Rare Entrance From A Side Street. Zoned C3 (Highway Commercial) The Existing 1,300Sf Building Has Been Most Recently Leased As Kitchen Cabinet Carpenter. Property Is Suited Form Many Uses Like Franchise Businesses, Food Service, Dental Clinic, Car Dealership, Car Rental, Bank Walk-In Clinic Super Market, Offices Etc. Property Can Be Rented Fully Or In Small Individual Units Upon Request. (id:50787)
RE/MAX Crossroads Realty Inc.
904 - 1 Jarvis Street
Hamilton (Beasley), Ontario
Discover modern living at its finest at 1 Jarvis St, located in one of Hamilton's most desirable neighbourhoods. Inside this beautiful One-bedroom, One-bathroom unit, you'll find an open-concept layout with smooth ceilings, faux hardwood floors, and a spacious private balcony. The charming kitchen features built-in stainless steel appliances. Enjoy convenient access to Hwy 403, QEW, Red Hill Valley Parkways, West Harbour, Hamilton GO, as well as a variety of restaurants, cafes, parks, and more. (id:50787)
Converge Realty Inc.
Lt 22 Kirkfield Road
Kawartha Lakes, Ontario
Beautiful 1 acre building lot surrounded by farm fields with no neighbours offering total privacy. Parcel is 208x208 cleared and dry with driveway already in place and hydro at the road. Located 4km south of Kirkfield on west side of Kirkfield Rd. 10 mins Mitchell Lake or 15 mins to Balsam Lake. (id:50787)
RE/MAX Country Lakes Realty Inc.
26 Madison Avenue
Hamilton (Gibson), Ontario
Charming 2-Storey Brick Home with In-Law Suite! Welcome to 26 Madison Ave, a beautifully maintained, solid brick home in a desirable Hamilton neighborhood. This spacious 2-storey property features classic character with modern updates and includes a bonus in-law suite, perfect for multi-generational living or additional rental income. Whether you're a first-time buyer, growing family, or investor, this versatile home offers incredible potential. Conveniently located close to schools, parks, shopping, and transit. A must-see! (id:50787)
RE/MAX Escarpment Realty Inc.
3 Waterview Lane
Blue Mountains, Ontario
Welcome To One Of Blue Mountains Most Desirable Neighbourhoods, Where This Upscale Semi-Detached Home Awaits On A Quiet Cul-De Sac, 15 Minutes From Collingwood. Walking Distance From Georgian Bay Shores With Elegant Nature Views. This Home Was Built In 2024. Offering An Open Concept Style Living with 10" Main Level Ceilings, 3 Bedrooms / 3 Bathrooms (+ Den) Of Family Living. Ideally Situated By Georgian Hiking Trails, The Golf Club At Lora Bay, Tomahawk Golf Course, Georgian Peaks Ski Club, Minutes Away From The Downtown Entertainment Core & The Thornbury Harbour Marina To Enjoy. This Home Boasts Modern Style Along With Contemporary Living, With An Abundance Of Builder Up-Grades. Including Engineered Hardwood, Upgraded Kitchen Amenities, Stainless Steel Appliances, Pot Lights Throughout The Home. The Primary Bedroom Features A Walk-in Closet & 4 Piece Ensuite, And A Balcony Capturing The Sunrise Water Views Of Georgian Bay! The 2nd & 3rd Spacious Bedroom's Also Boasts Walkout Balconies To Enjoy Your Morning Coffee. Enjoy The Upstairs Laundry Room For Convenience, And Indoor Access To The Garage. The Unfinished Walkout Basement Is Awaiting Your Personal Touch And The Perfect Spot To Accommodate Future In-Laws & Guests. Appreciate The Tranquility Of Thornbury, Ontario's Hidden Small Town Gem While Still Being A Short Drive Away To All Major Amenities! (id:50787)
RE/MAX Hallmark Chay Realty
3010 - 4130 Parkside Village Drive
Mississauga (City Centre), Ontario
Be the first to live in this brand new, never before lived in 2 bedroom, 2 bath condo on the30th floor in the heart of Mississauga's City Centre. Featuring a bright and airy layout with floor to ceiling windows, this unit offers stunning views and a sleek modern kitchen with premium finishes, all just steps from Square One, major highways, public transit, parks, and everyday conveniences. Enjoy access to exceptional amenities including a fitness centre, yoga studio, theatre, gaming lounge, kids play areas, guest suites, stylish party room, outdoor lounge, sun terrace with BBQs and MORE. Includes one convenient parking space and one convenient locker. Book your showing today and experience elevated urban living at its finest! (id:50787)
Royal LePage Signature Realty
18 Ellis Avenue
Hamilton, Ontario
Beautifully updated 2-bed, 2-bath bungalow in a great central location! The open-concept main floor features a stylish eat-in kitchen with stainless steel appliances, butcher block countertops, island, and a bright separate dining area. The cozy living room is filled with natural light and the updated 4pc bathroom offers modern comfort. Downstairs, the finished basement boasts a spacious rec room, additional bathroom, and laundry area-professonally waterproofed in 2019 for peace of mind. The windows, doors, kitchen and bathroom were all updated in 2018. The roof was done in 2021. Step outside to a fully fenced private backyard with a patio and garden shed-perfect for relaxing or entertaining. Conveniently located near schools, parks, public transit, shopping dining and easy highway access. A perfect blend of charm, function, and location! (id:50787)
New Era Real Estate
724 Lakeshore Road E
Mississauga (Lakeview), Ontario
This approximately 1,200 sq. ft. unit features a professionally finished interior and includes a basement perfect for office use or additional storage. Fully equipped with 10 barber stations (chairs, mirrors, storage), a welcoming waiting area, front desk, payment counter, and two televisions. Coffee machine included. Completely Upgraded and Thousands of dollars spent on Leasehold improvements. Ideal turnkey investment. Rent is $5800 including TMI. (id:50787)
Save Max Real Estate Inc.
28 Queensland Crescent
Caledon (Bolton East), Ontario
Fully upgraded 3-Storey End-unit Townhome In An Exceptional Bolton Neighbourhood! Open Concept Layout W/ 3 Spacious Bedrooms & 3 Baths! Plenty of Natural Light Showcases This Beautiful Family Home W/ 9ft Ceilings & Upgrades Throughout Including Flooring, Kitchen, Slat Wall, Potlights, Window Coverings & More! Kitchen W/ Upgraded Countertops, Extended Kitchen Cabinets & Pantry! Oversized driveway fits 2-3 Cars In Addition to the Extra Deep 1.5 Car Garage Great for Storage! One Of The Best Lots In This Treasure Hill Development. Fenced Backyard with Gas BBQ Hook-up. Close To All Amenities Including Malls, Shops, Go Station, Schools, Libraries, Banks, Parks, Plazas, Churches & Much More! (id:50787)
RE/MAX West Realty Inc.
2162 Devon Road
Oakville (1006 - Fd Ford), Ontario
Wonderful renovated Charnwood home with family room and primary bedroom addition on 75 foot lot. Spectacular south facing back yard with recently updated pool. Upgraded custom kitchen with high end appliances. Walking distance to top rated schools, parks, shops and lake. An absolute must see. (id:50787)
RE/MAX Real Estate Centre Inc.
510 - 95 Dundas Street W
Oakville (1008 - Go Glenorchy), Ontario
9 ft ceiling, open concept 1 bed 1 bath suite built by Mattamy Homes. Private balcony space with unobstructed views. Minutes to 403/407, transit, Oakville Trafalgar Hospital, tons of restaurants and shops including Walmart, Mcdonalds, Canadian Tire. Ensuite Laundry. One Underground Parking Plus One Locker. Features smart lock and smart home system, Rogers internet included (id:50787)
Exp Realty
308 - 511 The West Mall Avenue W
Toronto (Etobicoke West Mall), Ontario
The perfect blend of comfort, convenience, and connectivity with our latest listing that ticks all the boxes for your desired home! All Inclusive Utilities And Enhanced Bell Fibe Internet included in the lease . Boasting over 1200 sq ft of living space, this condo features 2 spacious bedrooms, a den that can double as a third bedroom, and a primary room with an ensuite for added privacy. Expansive open balcony, perfect for unwinding after a long day, and the practicality of an ensuite laundry. Positioned in an unbeatable location, this condo is just steps away from schools, lush parks, and a public transit bus stop, ensuring your daily commute is a breeze. Indulge in shopping sprees at the nearby Sherway Gardens Mall, stock up on essentials at local grocery stores, and enjoy seamless travel with major highways at your doorstep and a mere 10-minute drive to the nearest train subway. Straddling the vibrant cities of Toronto and Mississauga, this home is a commuter's dream. Plus, with exclusive building amenities like an indoor pool, sauna, exercise room, and party room, your leisure and fitness routines are well catered for. Don't miss the chance to make this ideal location your new address. (id:50787)
Century 21 Green Realty Inc.
22 Summer Wind Lane
Brampton (Brampton North), Ontario
Freehold Townhome with In-Law Suite on ground floor with it's own separate kitchen and washroom. Close To Parks, Playgrounds & Nature Trails. GO & Public Transit, Also Get To Local Shops, Libraries and Recreation Centre's. Close To Mount Pleasant GO Station. Total 4 Bedrooms & 4 Washrooms, Upgraded Kitchen W/ S/S Appliances, Double Car Garage. Entire Property For Lease. Ground Floor In-Law Suite Spice Kitchen Included In Above. But Can Consider If Wanting To Rent Main Unit With 3 Bedroom 3 Bath Only. (id:50787)
Spectrum Realty Services Inc.
2508 - 360 Square One Drive
Mississauga (City Centre), Ontario
"Limelight" Building. Beautiful Condo In The Heart Of Mississauga, Stainless Steel Appliances, Located Right Near Sq 1 Shopping Mall, Large Combined Living & Dining. Walking Distance To Sq1, Hwy 403/Qew, Sheridan College, Whole Foods Market, Miway. 1st & Last Month's Rent+10 P/Dtd Cheques+Security/Key Deposit. Aaa Tenant Reqd. New Immigrants Welcome. Agent Will Interview Tenants. Tenant Pays Hydro, Cable Tv, Internet. (id:50787)
Century 21 People's Choice Realty Inc.
47 Nova Scotia Road
Brampton (Bram West), Ontario
Welcome Home to Where Comfort Meets Elegance. Tucked away on a quiet, tree-lined street in the heart of Streetsville Glen, this beautifully designed bungaloft backs onto serene green space offering the perfect blend of nature, privacy, and charm. Thoughtfully landscaped with an irrigation system, the grounds are ideal for quiet mornings or lively gatherings. Inside, natural light fills the open-concept layout, where soaring 17-ft ceilings and a chef-inspired kitchen set the stage for memorable meals and meaningful moments. The main-floor primary bedroom offers calm and comfort, while the airy loft above is perfect for guests, a cozy reading nook, or your dream home office. Enjoy evening barbecues with a convenient gas hook-up on the upper deck. The walkout basement remains unfinished ready to become whatever your future holds. With 200-amp service for a future EV charger, this home is ready for what's next. Close to parks, golf, and major highways, this is where your next chapter begins. (id:50787)
Royal LePage Citizen Realty
5904 - 30 Shore Breeze Drive
Toronto (Mimico), Ontario
Welcome to Eau Du Soleil! This Stunning 1 Bedroom Plus + tech unit offers unobstructed views of the Toronto skyline and breathtaking lake vistas. Enjoy a modern kitchen with quartz countertops, stainless steel appliances, under cabinet lighting, and floor-to-ceiling windows that flood the space with natural light. Features include smooth 9ft ceilings, an upgraded bathroom with glass shower and porcelain tiles, and balcony access from both the bedroom and living room. Ensuite laundry included for added convenience. Exclusive access to the penthouse Sky Lounge, temperature-controlled humidor storage, and a private wine locker! Elevate your lifestyle. Live the vibrant Mimico experience with trendy restaurants, Cafés, lakeside paths and unbeatable vibes just steps away. Beautiful property, Unmatched amenities-you wont be disappointed. Easy access to the Gardiner, HWY 427, and public transit. Available furnished or unfurnished. (id:50787)
Sutton Group-Associates Realty Inc.
4 - 615 Shoreline Drive
Mississauga (Cooksville), Ontario
For Lease: Beautiful 2 Bed, 2 Bath End-Unit Condo Townhome with Garage & Rooftop Terrace Mississauga Prime Location Near Cooksville GO & Hwy Access. Welcome to this bright and spacious end-unit condo townhome, featuring 2 bedrooms, 2 bathrooms, and a private garage. This modern, well-maintained home offers the perfect blend of style, comfort, and convenience ideal for professionals or small families. Property Highlights: Gorgeous rooftop terrace with open and clear views is a perfect entertainer for guests during summer time. Freshly painted and updated move-in ready! Spacious open-concept main floor with living/dining and kitchen area. Modern kitchen with: Granite countertops, Breakfast bar, Designer backsplash and Stainless-steel appliances. Renovated bathrooms with elegant finishes. Hardwood stairs and Plenty of storage space throughout and has Garage parking. Walking distance to: Shops, restaurants, and Home Depot, Public transit & Cooksville GO Station, Local parks and green spaces. Quick access to Highways 403 & QEW And Minutes to Trillium Hospital perfect for commuters And Healthcare Professionals. (id:50787)
RE/MAX Real Estate Centre Inc.
1045 Cook Drive
Midland, Ontario
Top 5 Reasons You Will Love This Home: 1) This charming all-brick semi-detached bungalow is a perfect match for first-time buyers or those looking to downsize without compromise, offering comfort, ease, and great value in one inviting package 2) Step into a bright and airy living space where 9' ceilings, gleaming hardwood floors, and recessed lights creating a warm, welcoming atmosphere with an open layout that flows seamlessly into an eat-in kitchen with a centre island, leading out to a spacious deck complete with a built-in privacy wall, perfect for morning coffees or evening unwinding 3) Enjoy the ease of main level living with a cozy primary bedroom featuring a 4-piece ensuite and walk-in closet, plus a convenient laundry room with inside access to the garage 4) The unspoiled basement offers 1,108 square feet of future potential with above-grade windows and a bathroom rough-in, ready to be transformed into the perfect space for guests, hobbies, or an extra living area 5) Nestled in a sought-after location, a walkable distance from shopping, dining, the hospital, schools, parks, and a movie theatre. 1,103 above grade sq.ft. plus an unfinished basement Visit our website for more detailed information. (id:50787)
Faris Team Real Estate
9 Hodgson Drive
Barrie (Northwest), Ontario
Welcome to 9 Hodgson, Perfect family home with 3 bedrooms and 3 washrooms, Located in the most desirable neighborhood with school in the front, newly renovated with all new flooring and porcelain tiles on the main. Freshly painted throughout, Spacious kitchen with granite countertop and breakfast bar. 3 Large bedroom upstairs with a beautiful Master bedroom with walk-in closet and 4 pc washroom with jacuzzi tub. LEGAL BASEMENT has 2 bedrooms, a kitchen and a Bathroom. This Home Is Perfect for Any Family Looking to Live-in a Quiet, Friendly Neighborhood Surrounded by Nature! (id:50787)
Homelife/miracle Realty Ltd
3 Haas Avenue
Richmond Hill, Ontario
Well Maintained 3 Bedroom Executive Townhome In Lake Wilcox Community! Steps To Lake And Community Centre, Surrounded By Nature. Open Concept Layout. Abundance Of Natural Lights. 9'Ceil On Main and most of Second Floor. Hardwood flooring Throughout, No Carpet. Large Eat-in Kitchen with Large Island. 5pc Ensuite in Primary Bedroom. Direct Access From Garage. Schools: Bond Lake Ps & Richmond Green Hs. Minutes To Shopping And Hwy 404 & Go. 1960sqft Per Floor Plan. (id:50787)
Hc Realty Group Inc.
569 - 23 Cox Boulevard
Markham (Unionville), Ontario
Welcome to Tridel's Circa II where luxury meets convenience in the heart of Markham. This bright, south-facing suite features a spacious split 2-bedroom + den layout, with the den easily used as a 3rd bedroom or home office. The primary bedroom includes a 4-piece ensuite and double closets, while the open-concept design offers both comfort and functionality for everyday living. Located in the top-ranking Coledale Public School and Unionville High School zone, its perfect for families. Residents enjoy premium amenities including a fitness Centre, indoor pool, sauna, party room, games room, guest suite, visitor parking, and 24-hourconcierge. Easy access to First Markham Place, Downtown Markham, parks, supermarkets, restaurants, banks, Viva/YRT, and minutes to Highways 404, 407, and 401. Includes 1 large parking spot and 1 locker an incredible opportunity in one of Markham's most prestigious communities. (id:50787)
Century 21 Kennect Realty
117 Young Street
New Tecumseth, Ontario
Turnkey Business Opportunity Tecumseth! Thriving Symposium Café & Lounge in Rapidly Growing New Don't miss your chance to own a highly successful and well-established Symposium Café Restaurant & Lounge in the booming town of New Tecumseth! With a solid reputation, loyal customer base, and consistent annual sales exceeding $1.3 million, this business is primed for continued success and growth.Highlights:1) Prime AAA Location with high visibility and ongoing development all around2) Spacious & Stylish: 110 indoor seats 64-seat beautiful outdoor patio3) Long-term Lease in place with excellent terms4) All-inclusive, family-friendly menu that keeps guests coming back5) Turnkey operation professionally designed, fully equipped, and ready to go6) Strong Brand Recognition A favorite among locals and a destination spot for visitors from across New Tecumseth and surrounding areas Symposium Cafe Alliston is more than just a restaurant it's a staple in the community, known for its elegant ambiance and versatile menu offerings. Whether you're an experienced operator or looking to step into a thriving business with proven returns, this opportunity checks all the boxes.Inquire today to learn more about owning a standout restaurant in one of Ontario's fastest growing regions! (id:50787)
Homelife/miracle Realty Ltd
66 Chapman Court
Aurora (Aurora Grove), Ontario
Welcome to 66 Chapman Court, a handsome, quality-built, three-bedroom townhome in the prestigious Aurora Sanctuary Town Manors, a quiet enclave of premium townhomes backing onto greenspace. Elegance meets understated dignity. Architecturally striking brick and stone facade with balcony. Functional and accommodating open design. Hardwood floors and staircase, with oak handrail. Eat-in kitchen with quartz countertop, stainless steel appliances, custom backsplash, and walkout to deck. Living room with gas fireplace, mantle and in-wall display shelving. Primary bedroom with walk-in closet and 4-pc ensuite with separate shower. Recreation room with garage access, coat closet and walkout to patio. Lots of storage space with an extra area in the two-car garage, and an unfinished lower level below the recreation room. Close to shopping, recreation centre and 404. **EXTRAS** Interior painting (2024), New roof (2024) POTL Fee of $274/month. (id:50787)
Chestnut Park Real Estate Limited
95 Giardina Crescent
Richmond Hill (Bayview Hill), Ontario
Gorgeous House In Bayview Hill. Great Well Known Schools Zone Bayview Secondary High, Convenient Location With Easy Access To Highway, Surrounded By All Kind Of Amenities, Supermarket, Restaurant. 10 Foot On The Main, 9 Foot On The Second, Five Bedrooms. Center Island, S/S Appliances, Open Concept Without Obstacle Window View, Fully Fenced Yard. Kids Friendly Area And Park Just Walking Distance. (id:50787)
Jdl Realty Inc.
73 William Bartlett Drive
Markham (Berczy), Ontario
Spacious 4 Bedroom Detached Home In Berzcy Community Steps To Pierre Elliot Trudeau High School And Beckett Farm Public School,Open Concept,Bright And Shine,Close To 2460Sf Above Ground,Soaring 9Ft Ceiling On Main Flr & 8 Ft Ceiling 2/F,Quality Hardwd Flr Thru Whole House,With Oversize Walk-In Closet+6Pcs Ensuite+Frameless Glass Shower,All Bdrms Have Direct Access To Ensuite! (id:50787)
Best Union Realty Inc.
71 Innisbrook (Upper) Crescent
Markham (Aileen-Willowbrook), Ontario
Welcome to your dream home in the coveted Thornhill Willowbrook community! This exceptional detached home offers the perfect blend of modern luxury and privacy. Nestled on a beautifully landscaped, treed lot, this fully upgraded 4-bedroom, 4-bathroom gem shows elegance and comfort. Step inside to discover a light-filled interior featuring soaring cathedral ceilings in both the family room and sunroom, creating an airy, open ambiance that's perfect for both everyday living and entertaining. The expansive, gourmet kitchen is a chef's delight, boasting a large center island, ample pantry space, and high-end finishes that make cooking a pleasure. The home showcases new engineered hardwood floors throughout, complemented by a striking new oak staircase with contemporary glass railings that add a touch of sophistication. It boasts 4 generous sized bedrooms, all with custom built-in closets and plenty of natural light. Safe & Quiet Neighbourhood Surrounded By Parks, Trails, Lakes, Top Ranked Schools, And Public Transit. Minutes Drive From HWY 404 & HWY 407. (id:50787)
Royal LePage Signature Realty
71 Innisbrook (Lower) Crescent
Markham (Aileen-Willowbrook), Ontario
Newly Renovated 1 Bedroom + Den Unit With Custom Open Concept Kitchen And Stainless Steel Appliances. Has A Private 4 Piece Private Bathroom And Separate Entrance. Located In A Quiet Family Neighbourhood In Aileen Willowbrook In Thornhill. In The Highly Rated Willowbrook Ps Catchment Among Other Great Schools, Stroll To Parks, Ravines. 15 Min Walk To Groceries And Shops, Transit On Bayview, Hwy 407, 404, 7 And Great Neighbours! Has Its Own Laundry In The Basement. (id:50787)
Royal LePage Signature Realty
12168 Tenth Line S
Whitchurch-Stouffville (Stouffville), Ontario
Step into this stunning open concept, 4 level backsplit ,renovated throughout. The spacious and modern home boasts custom built-ins, sleek quartz countertops, and ample storage making it a chef's dream. Overlooking living room and dining room .Gleaming hardwood floors flow seemlessly through the home, complementing the deceivingly spacious floor plan. Plenty of windows with natural light making making space bright & airy. The cozy family room ,featuring a gas fireplace is perfect for relaxing. Step outside from sliding doors to your private ,impressive 209' deep yard, complete with stone patio ,gazebo, gardens-ideal for outdoor entertaining. Main floor laundry with side entrance .plus home office or 4th bedroom. Upper floor boasts 3 bedrooms with updated baths and semi ensuite to master bedroom, bonus W/o to your own balcony. Finished rec room/games room Enjoy evenings/mornings on your front porch. Close to Go train, Shops, Trails, Schools, Parks-.Easy access to 404&407. THIS HOME IS A PERFECT BLEND OF STYLE,COMFORT AND FUNCTIONALITY!! (id:50787)
Gallo Real Estate Ltd.
6 Bunn Court
Aurora, Ontario
Breathtaking Transitional Custom Built 5 Bedroom Home. Brand New, Never Lived In. Located in Aurora's Most Esteemed Location. Exceptional Open Concept Floor Plan W/10 ft Ceilings On The Main Floor, W/ Chef Inspired Modern Kitchen W/ Servery W/ Integrated Appliances, Stone Countertops, 5 Bathrooms, 3 Car Garage Tandem, Walk-Out Basement, Pie Shaped Premium Lot On A Private Tranquil Court With A Breathtaking View. A True Custom Home. Extras: 7 inch Eng. Hardwood Flooring, Over 88 Pot Lights, Walk-out Basement, Stone Countertops, 24x48 Tiles, S/S Appliances W/ Washer & Dryer, Premium Pie Shaped Lot, 9ft Ceilings 2nd Floor & Basement, 2nd Laundry Room, Tarion Warranty, Approx. 4,000 Sq Ft Too Much To List Must Be Seen. "Pie Shaped Premium Lot" Rear of lot Measures 89.87 ft (see survey for lot measurements) (id:50787)
Royal LePage Your Community Realty
45 Spruce Street
Aurora (Aurora Village), Ontario
Charming 3+1 Bedroom Bungalow with In-Law Suite in Aurora Village! Nestled on one of Aurora's most sought after streets, this renovated 3+1 bedroom, 2-bathroom bungalow combines comfort, style, and convenience. The open-concept living and dining areas feature hardwood floors and large windows, filling the home with natural light. The cozy kitchen overlooks the private backyard, perfect for entertaining. The main floor includes a king-sized primary bedroom with a custom closet organizer, a renovated 3-piece bath with a walk-in shower, Large 2nd bedroom with a deep closet and a versatile third bedroom ideal for a nursery or office. The separate basement in-law suite offers a private entrance, 1 bedroom, a kitchen, and a living room great for extended family or potential income. Large utility room gives extra storage space. Enjoy the spacious, private backyard with a patio and a garden shed and a charming front porch for warmer nights. Attached single car garage with direct access to the home. Parking for up to 5 cars. A quick walk to Yonge Street, schools, shopping, dining, and the GO station. Easy access to highways 404 and 400. This home offers the perfect mix of charm, space, and location. Don't miss out! Extras -Bathroom Renovated 2021, Front Foyer Renovated 2021, AC 3 Years, Vented Microwave 2025, Kitchen Countertops and Backsplash 2025, Garage Door 2020, Freshly Painted, 200 amp Electrical panel 6 years, Water Softener. (id:50787)
Keller Williams Referred Urban Realty
531 King Street E
Oshawa (Central), Ontario
Beautifully Renovated Bungalow in Oshawa. Move-In Ready! Step into this stunningly upgraded bungalow nestled on a spacious, deep lot in Oshawa. With its practical layout and modern finishes, this home is perfect for families, professionals, or anyone seeking a turnkey property with ample space and style. Key Features: Main Floor: Two bright, generously sized bedrooms. Living room and dining room (convertible to a 3rd main floor bedroom if needed)Stylishly updated kitchen with stainless steel appliances (with warranty) and a large pantry. Basement: Large bedroom and family room, offering flexibility for guests or additional living space. Separate entrance for potential in-law suite or rental opportunity. Spacious unfinished laundry room with endless possibilities. Finished basement with new windows for added comfort. Modern Upgrades Throughout: Brand new floors, bathrooms, paint, light fixtures, pot lights, and doors. New copper wiring (certified electricians approval available)Owned hot water tank for peace of mind. Exterior Highlights :Stunning curb appeal with new stucco and updated vinyl siding. Recently paved asphalt driveway with parking for multiple vehicles. Beautifully landscaped backyard with new interlock patio perfect for entertaining. Upgraded garage with new doors and roof shingles. New air condition. This meticulously renovated home combines charm and functionality, with an abundance of natural light flooding through its large windows. Whether you're relaxing indoors or enjoying the outdoor space, this property offers a seamless blend of comfort and modern living. Schedule your private showing today and experience everything this exceptional home has to offer! (id:50787)
RE/MAX Real Estate Centre Inc.
Studio/bachelor - 553 Donlands Avenue
Toronto (East York), Ontario
Wow! Welcome Home to Your Modern Studio/Bachelor Offering You Comfort and Stylish Finishes Throughout. All Utilities Included with Internet too! Enjoy this Stunning & Move-in Ready Gem in the Heart of East York! The Open Concept Kitchen is Complete With Stainless Steel Fridge, Microwave, Cooktop Hotplate, Table with Desk, TV, and a Bed with Elegant Lighting. Enjoy the Warmth and Sophistication of New Flooring Throughout. Onsite Laundry Adds Everyday Convenience for You. Perfect Home for Students or Young Professionals Seeking Modern Living with Nothing Left to Do but Move in and Enjoy. Close to Schools, Parks, Shopping, Banks, Cafes, Restaurants, TTC & Highway! Hurry...Won't Last. Must See Today! (id:50787)
Exp Realty
28 Huntington Avenue
Toronto (Kennedy Park), Ontario
Your Next Opportunity Awaits! This charming bungalow is perfect for multi-generational living, offering endless possibilities on a spacious, oversized lot! With ample parking for multiple vehicles, its an ideal choice for families, or for anyone seeking a fixer-upper project. Investors Take Note: The generously sized lot opens up exciting opportunities for multi-use rental properties. Prime Location: Just a short stroll to Kennedy Station, GO Transit, and the Eglinton Crosstown - ultimate connectivity at your doorstep. Families will love the proximity to schools, parks, and grocery stores, making daily life effortlessly convenient. (id:50787)
Right At Home Realty
Lower - 553 Donlands Avenue
Toronto (East York), Ontario
Wow! Welcome to Your Beautiful One Bedroom Home with Large Closet Offering Modern Comfort and Stylish Finishes Throughout. Enjoy this Stunning, Spacious & Move-in Ready Gem in the Heart of East York! Enjoy the Open Concept Kitchen with Stainless Steel Fridge, Elegant Lighting & the Gorgeous Flooring Throughout. The Onsite Shared Laundry Adds Everyday Convenience for You. Perfect Home for Young Professionals Seeking Modern Living Move in and Enjoy. Close to Schools, Parks, Shopping, Banks, Cafes, Restaurants, TTC & Highway! Hurry...Won't Last. Must See Today! (id:50787)
Exp Realty
36 Walpole Avenue
Toronto (Greenwood-Coxwell), Ontario
Welcome home! This dreamy 3 +1 bedroom house is ready for you to move in. Custom high-end chefs kitchen with tons of storage, a Wolf gas stove and beautiful soapstone countertops. Bonus family room overlooks the newly built backyard deck, Magnolia tree and a newly built shed for extra storage. Basement bathroom renovated this year. Sump-pump & back up valve installed in the waterproofed basement. Enjoy your morning coffee or an after dinner glass of wine on the newer front porch. Enjoy the fantastic neighbourhoods that surround this house. Walk to Queen or Danforth in 15 min. A short walk to some of the best restaurants, breweries and croissants in the city. Located between Monarch Park and Greenwood Park, you no longer have to choose between the Farmers Market and an off leash playdate! (id:50787)
Royal LePage Supreme Realty
23 Macduff Crescent
Toronto (Cliffcrest), Ontario
Immaculate, Well-Cared For Gem! Quiet Crescent With Priv South Facing Bkyd. Excellent Location, Steps From Anson P.S And R.H. King Academy. Convenient To Cliffcrest Plaza, TTC stops, Shops And Bluffer's Park To The South. Separate Side Entrance To Fin Bsmt. Ideal Home For Larger Family At Terrific Value or Investor for potential rental income. Featuring A Large Kitchen W/Higher and S/S Appliances, Quartz Countertops, Hardwood Flooring throughout This House Has It All! (id:50787)
RE/MAX Ace Realty Inc.




