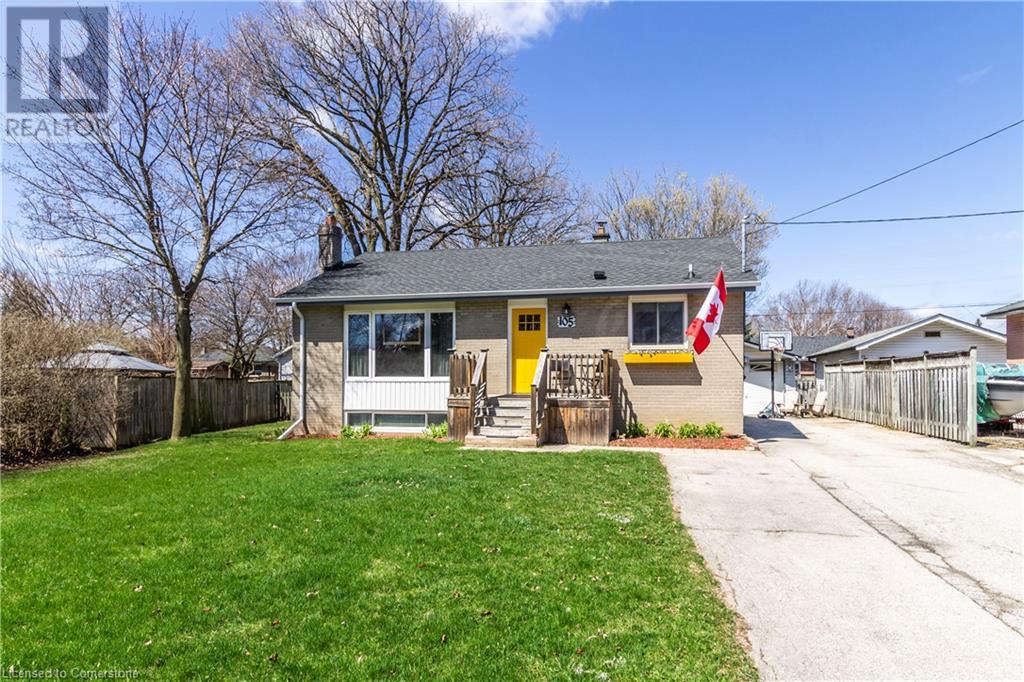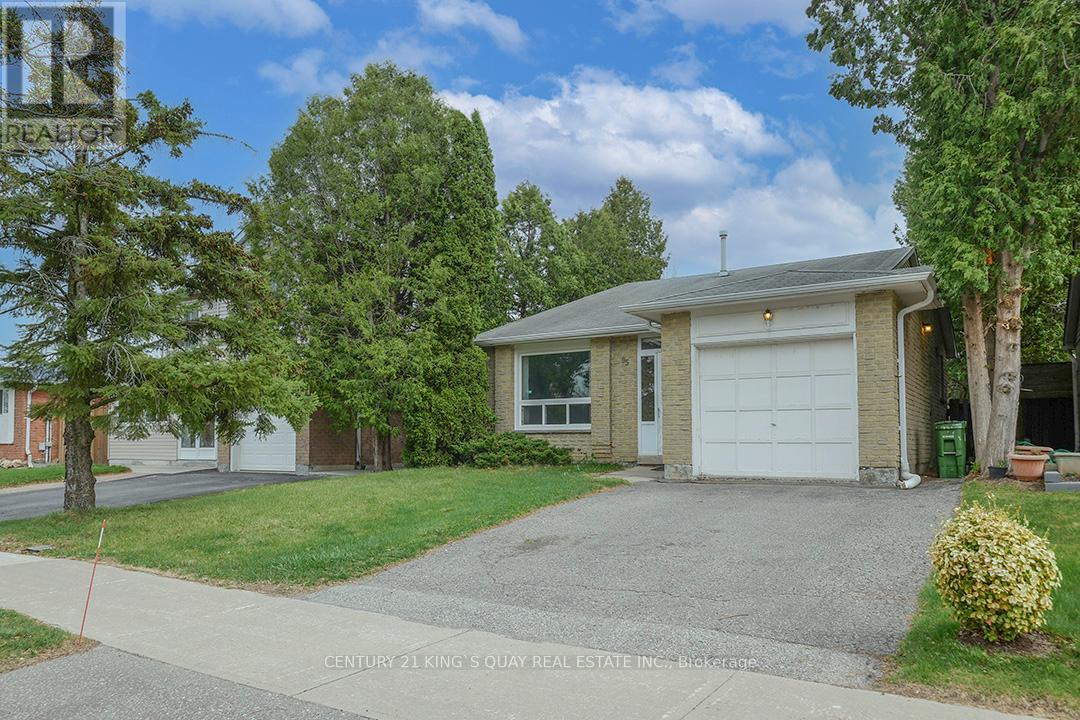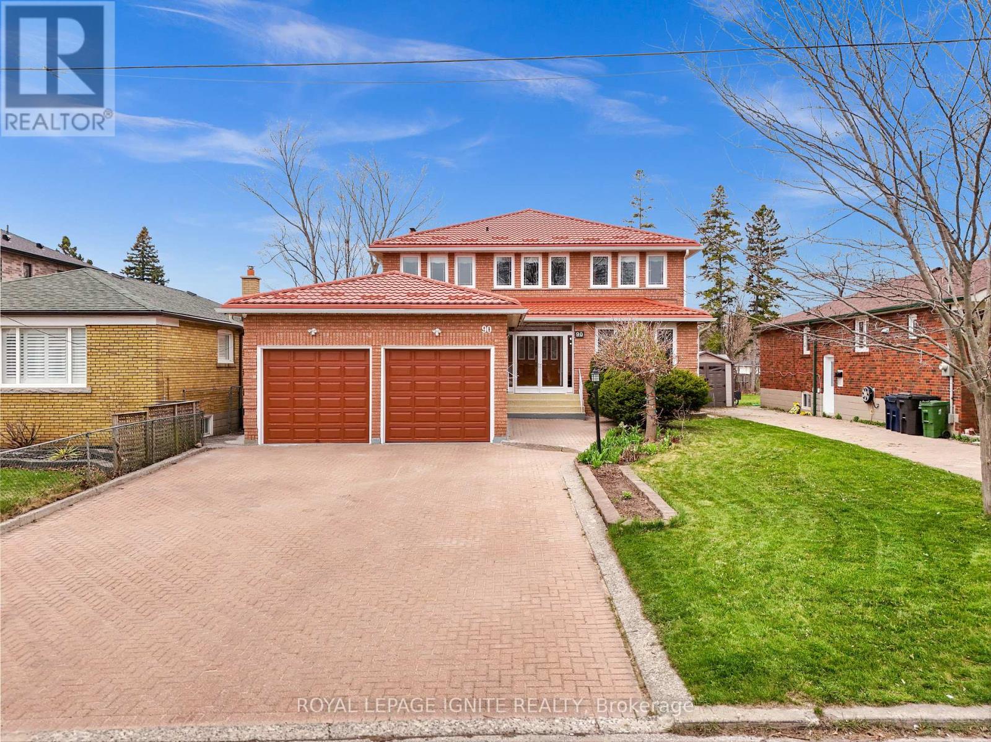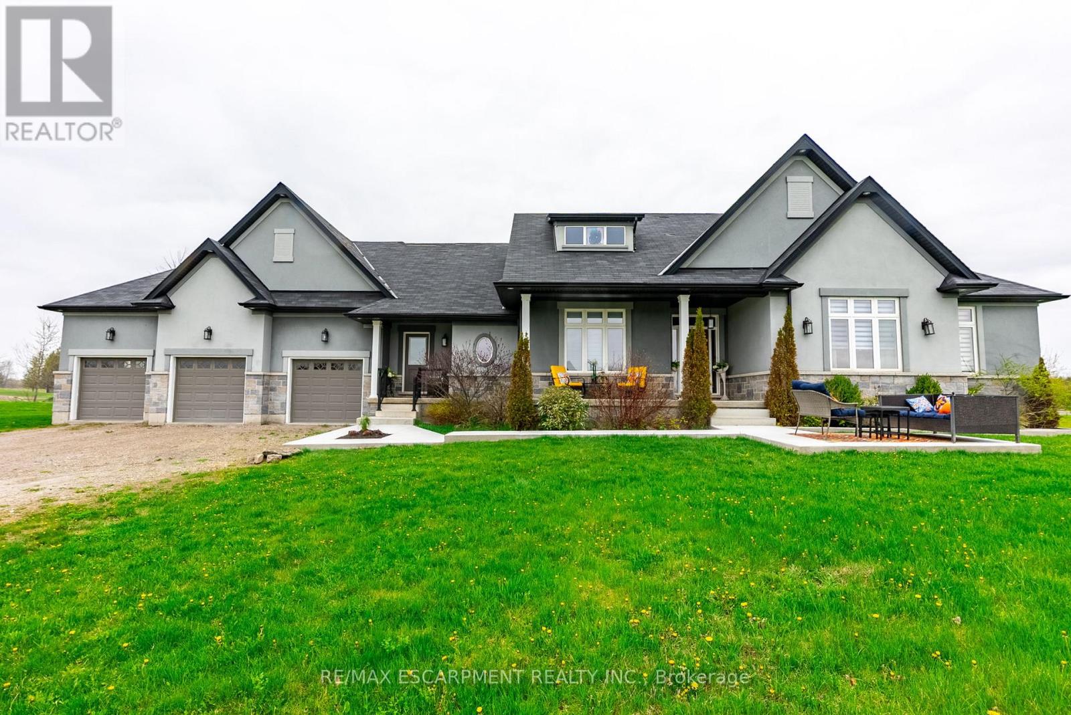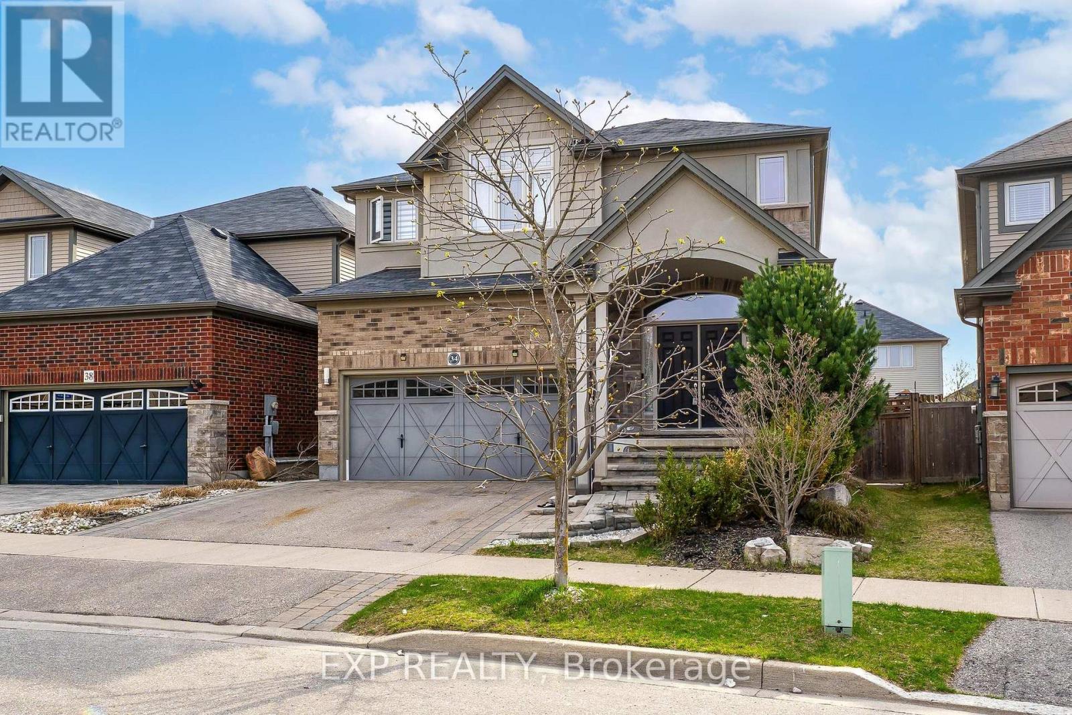259 Pleasant Boulevard
Georgina (Keswick South), Ontario
Lakefront Living! This custom-built 3-bedroom, 1.5-bathroom home offers breathtaking year-round sunsets and direct lake access in your backyard. Enjoy spacious, light-filled living and dining areas with stunning water views and a walk-out to the expansive back deck. The updated kitchen (2018) features stainless steel appliances, quartz countertops, and a walk-out to the deck, perfect for outdoor dining. A cozy family room with hardwood floors and a gas fireplace completes the main floor. Upstairs, the king-sized primary bedroom boasts a walk-in closet and lake views, while two additional bedrooms share an updated 4-piece bath (2017). The property offers ample parking, a detached garage, and walking distance to a public boat launch and marina ideal for boating and fishing. Located minutes from schools, shopping, and the 404, this home is just an hour from Toronto, blending city convenience with lakeside living. Recent updates include roof (2019), appliances (2018), and hot water heater (2018). (id:50787)
Keller Williams Referred Urban Realty
2814 - 21 Westmeath Lane
Markham (Cornell), Ontario
Stunning Corner Unit with 2 Parking Spots in the Peaceful Grand Cornell Community! Beautifully upgraded throughout with stylish, high-end finishes. This rare and modern 2-bedroom, 1.5-bath home offers a sleek open-concept kitchen featuring premium stainless steel appliances, waterfall quartz countertops, and a matching backsplash. Enjoy engineered hardwood flooring throughout, bright unobstructed views with California shutters, and custom-built extra storage. Comes complete with 1 locker for added convenience. AVAILABLE FROM AUGUST 1, 2025 (id:50787)
Homelife New World Realty Inc.
105 Anne Boulevard
Milton, Ontario
Welcome to your dream home! Nestled on a generous lot adorned with mature trees, this bungalow offers the perfect blend of classic charm and contemporary living. From the moment you step inside, you'll be greeted by the warm glow of the beautiful hardwood floors that flow throughout the main level. The living/dining room is bathed in natural light from the large front window. The kitchen has been updated with ample cupboards and counter space. The centre bedroom is currently used as a home office, with patio door access to the back deck. Both bathrooms have been recently updated. The basement has been finished to allow lots of space for the family. The list of updates are as follows: The garage has a built-in work bench, storage shelves, with upgraded LED lighting. Main floor: Nest Smart thermostat added '25. New Paint '24. Bedroom floors resurfaced/stained '23. Updated bathroom fixtures & added exhaust '23. Updated switches & outlets '23.Built-in primary bedroom headboard '23. New front door '24. Updated kitchen with new appliances, GFI receptacles & exterior hood venting '24. Updated kitchen cabinets and countertops. New light fixtures '24. New baseboards '24. New interior door '25. New bedroom/kitchen blinds '25. Primary bedroom closet doors '25. Basement bathroom vented to outside, fixtures replaced, new tiles and a pocket door installed. Upgraded electrical switches, receptacles, outlets and light fixtures to meet modern standards. (id:50787)
RE/MAX Real Estate Centre Inc.
8 Granby Street
Toronto (Church-Yonge Corridor), Ontario
Welcome to your urban oasis on charming, tree-lined Granby Street! This spacious 2-bedroom, 3-bath condo townhome blends the best of downtown living with the privacy and comfort of a boutique community. Enjoy an open-concept main floor featuring a gourmet chefs kitchen with stainless steel appliances, custom built-ins, and a seamless walk-out to a private outdoor terrace perfect for entertaining or relaxing. Retreat to the oversized primary suite complete with a spa-inspired bathroom featuring a luxurious steam shower and a generous walk-in closet. Modern, updated bathrooms throughout add to the luxury feel. Additional upgrades include a Nest thermostat for smart climate control. Location is unbeatable: just a 1-minute walk to the subway, 3 minutes to Loblaws, U of T, TMU, and all the vibrant shops and restaurants of the Village. Experience the convenience of condo living with the space and style of a townhome this one has it all! (id:50787)
Forest Hill Real Estate Inc.
95 Goldhawk Trail
Toronto (Milliken), Ontario
Discover this beautifully detached home situated on a generous 40 x 110 ft lot in the highly desirable Milliken neighborhood! Enjoy unbeatable convenience just steps from 24-hour TTC service, shopping, schools, and a vibrant community center. This home features brand-new Vinyl flooring, adding a fresh and modern touch throughout. Plus, the separate basement entrance offers incredible potential for additional living space or rental income. Don't miss this fantastic opportunity to own a well-located home in Milliken-your perfect blend of comfort, accessibility, and investment potential! (id:50787)
Century 21 King's Quay Real Estate Inc.
90 Cleta Drive
Toronto (Kennedy Park), Ontario
Step inside and experience over 3,100 square feet of luxurious and comfortable living space. The main floor features brand-new vinyl flooring, a stunning spiral staircase, and spacious living, dining, and family rooms, all anchored by a charming natural brick wood-burning fireplace. The kitchen is a chef's delight, offering ample pantry space, granite countertops, a beautiful center island, and a modern layout perfect for entertaining, complete with a walkout to a large concrete deck ideal for outdoor gatherings. Also on the main floor is a full bathroom and a versatile den that can easily serve as an additional bedroom. Upstairs, you'll find four generously sized bedrooms and three bathrooms, including two luxurious 5-piece ensuites, providing plenty of comfort and space for the entire family. The fully finished walkout basement boasts three bedrooms, a second natural brick wood-burning fireplace, and plenty of living space, making it perfect for in-laws or as a potential income-generating rental unit. This home sits on a premium 50 x 183 ft lot, featuring a large backyard patio perfect for entertaining and enjoying outdoor activities. The extended driveway fits up to six cars, plus you have a double car garage with convenient side-door access to the backyard. Not to mention, the property is topped with a durable metal roof built to last a lifetime, offering peace of mind and long-term value. Located close to Kennedy Station, GO Station, parks, schools, shopping plazas, restaurants, and more, this property combines elegance, space, and unbeatable convenience. Don't miss out on making this incredible home yours! (id:50787)
Royal LePage Ignite Realty
2303 - 7 Grenville Street
Toronto (Bay Street Corridor), Ontario
* Yc Condos * Corner Unit With Wrap Around Balcony * Two Bedrooms With Two Baths * 9 Ft Ceiling * Bright & Spacious * Engineer Wood Flooring Thru-Out * Steps To Subway, U Of T, Ryerson, Shopping * Close To Everything * Over 9000 Sq Ft Of Amenities Including Gym, Two Yoga Studios Lounge & Dining Area Lounge And Private Dining Areas On The 64th Floor And Infinity Pool On The 66th Floor... (id:50787)
Rare Real Estate
802 Coulson Avenue
Milton (Tm Timberlea), Ontario
Welcome to this spacious and versatile 5-level backsplit located in Milton's highly sought-after Timberlea neighbourhood! Backing onto greenspace and a walking path, this home offers the perfect setting for a growing family with plenty of space to live, work, and play. The main floor features a welcoming living room with a large bow window, a natural gas fireplace, a formal dining room, and a beautifully renovated kitchen with granite countertops, stainless steel appliances, a gas stove, and a large island perfect for gathering and entertaining. Upstairs, you'll find three generously sized bedrooms, a convenient powder room, and a renovated 3-piece ensuite in the primary bedroom. The lower level offers a cozy den, a family room with a second natural gas fireplace, a walk-out to the backyard and deck, a renovated 4-piece bathroom, and a functional laundry room. In the sub-basement, there's a private fourth bedroom and direct inside access to the single-car garage, providing additional flexibility for guests, a home office, or multi-generational living. The basement remains unfinished, offering ample space for storage, a workshop, or the opportunity to create the ultimate rec room tailored to your family's needs. Additional highlights include parking for four vehicles in the driveway, a private landscaped backyard, and an unbeatable location within walking distance to excellent schools, parks, and shopping. This is a fantastic opportunity to settle into a family-friendly community where homes are rarely available. Don't miss your chance to call this one home! (id:50787)
Royal LePage Meadowtowne Realty Inc.
Royal LePage Meadowtowne Realty
20 Chesswood Trail
Hamilton, Ontario
Welcome to this stunning 3000-square-foot home, with the potential to finish an additional 3000-square-feet on the lower level, perfectly situated on a peaceful dead-end street and surrounded by equally exquisite homes. Step into the impressive foyer where the quality of craftsmanship is immediately evident. To your left, a generous formal dining room sets the tone for elegant entertaining, while straight ahead, a sprawling living room centered around a cozy propane fireplace flows seamlessly into the show-stopping open-concept kitchen. On the south side of the home are two bedrooms, including a guest bedroom with access to a private 3-piece bathroom and the luxurious primary suite featuring a spa-inspired 5-piece ensuite and a spacious walk-in closet. The north wing of the home offers thoughtful convenience with a secondary entrance, a walk-in pantry and a well-equipped main floor laundry room with direct access to the oversized 3-car garage. Further along, you'll find two generously sized bedrooms and a beautifully finished 5-piece bathroom. The finished staircase leads to a completed landing that opens into an expansive, unfinished basement. Here, you'll notice the impressive features already in place, including a state-of-the-art geothermal heating and cooling system, a water filtration system and large windows that flood the space with natural light. Stepping outside, you'll find a gravel driveway and a welcoming walkway that enhance the homes curb appeal, while the expansive 3.554-acre lot is ready for your personal touch. This incredible bungalow is sure to impress! RSA. (id:50787)
RE/MAX Escarpment Realty Inc.
8 Lancelot Street
Russell, Ontario
Dream Home in the Desirable Embrun Community. Three Bedrooms on Main floor and a massive living room with a fireplace. Generous size Kitchen with eat-in Breakfast area. House comes with 2 car garage and 4 additional parking spaces in the Driveway. House has a finished Basement with a huge Recreation room and a Washroom. There is lots of room to expand in the Basement as some space is left unspoiled for new buyer's creations. Home offers Two full washrooms. 35 mins to Parliament Hill. (id:50787)
Century 21 People's Choice Realty Inc.
31 Taylor Crescent
Hamilton (Greensville), Ontario
Welcome home to the loveliest house in Greensville! This beautiful 3 Bdrm, 1 Bath home is ready for you to move in and enjoy, with a huge 80' x 200' yard for an active family and those who appreciate the outdoors. Beautifully landscaped gardens, with an outdoor deck, gazebo and man-cave/workshop. Inside, the soft neutral palette welcomes light. Huge dining room featuring a skylight, and family room with gas fireplace and patio doors to rear yard. The kitchen features stainless steel appliances and tons of cabinet space. Three nice-sized bedrooms and a renovated bath, and the best laundry room with a view rounds out the space. The easily-accessible crawl-space below houses the furnace, and the carport offers protection from the elements in the winter. Too many updates to list: Workshop Roof, Stove (2024); New flooring, Bath, Dishwasher, some new Windows & Rear Door (2022); Furnace (2021); Fridge, Washer/Dryer, A/C (2018); Roof (2016). This home has been diligently maintained by the current owners, with the Furnace and A/C being professionally serviced annually. Just minutes from shops and restaurants in Waterdown, highways and transit. Great neighbourhood, fantastic neighbours in a relaxing rural setting. Absolute pride of ownership, this one is a must-see! (id:50787)
Right At Home Realty
34 Adencliffe Street
Kitchener, Ontario
Welcome to 34 Adencliffe St, Kitchener a stunning 6-bedroom, 3-full bath, 2-half bath home nestled on a quiet street, offering the perfect blend of luxury, practicality, and modern updates. Freshly painted throughout, this elegant home immediately impresses with soaring ceilings, a sweeping staircase, and expansive living areas that set a grand tone. The main floor features a family room, a home office, a powder room, two inviting sitting areas, and a bright, modern kitchen outfitted with sleek stainless steel appliances, stylish two-tone cabinetry, stone countertops, and a large central island all overlooking a beautifully landscaped, fully fenced backyard. The open-concept family room off the kitchen provides the ideal space for gatherings and entertaining. Upstairs, the spacious primary bedroom retreat offers a walk-in closet with custom built-ins, a skylight, and a spa-like ensuite. Three additional generously sized bedrooms share a well-appointed 4-piece bath, while a convenient upper-level laundry room with storage and a laundry sink adds extra ease to daily living. The finished basement, freshly painted and featuring a separate entrance, is filled with natural light from large windows and offers excellent in-law suite potential. It includes a full kitchen, a spacious rec room, a large bedroom, and a luxurious ensuite bath, and fire sprinklers, gas safety unit as safety features a perfect setup for extended family or guests. Located within walking distance of top-rated schools, parks, grocery stores, shopping, and public transit, and with quick access to Conestoga College and Highway 401, this beautiful home offers the ultimate in comfort, luxury, and convenience for growing families. (id:50787)
Exp Realty



