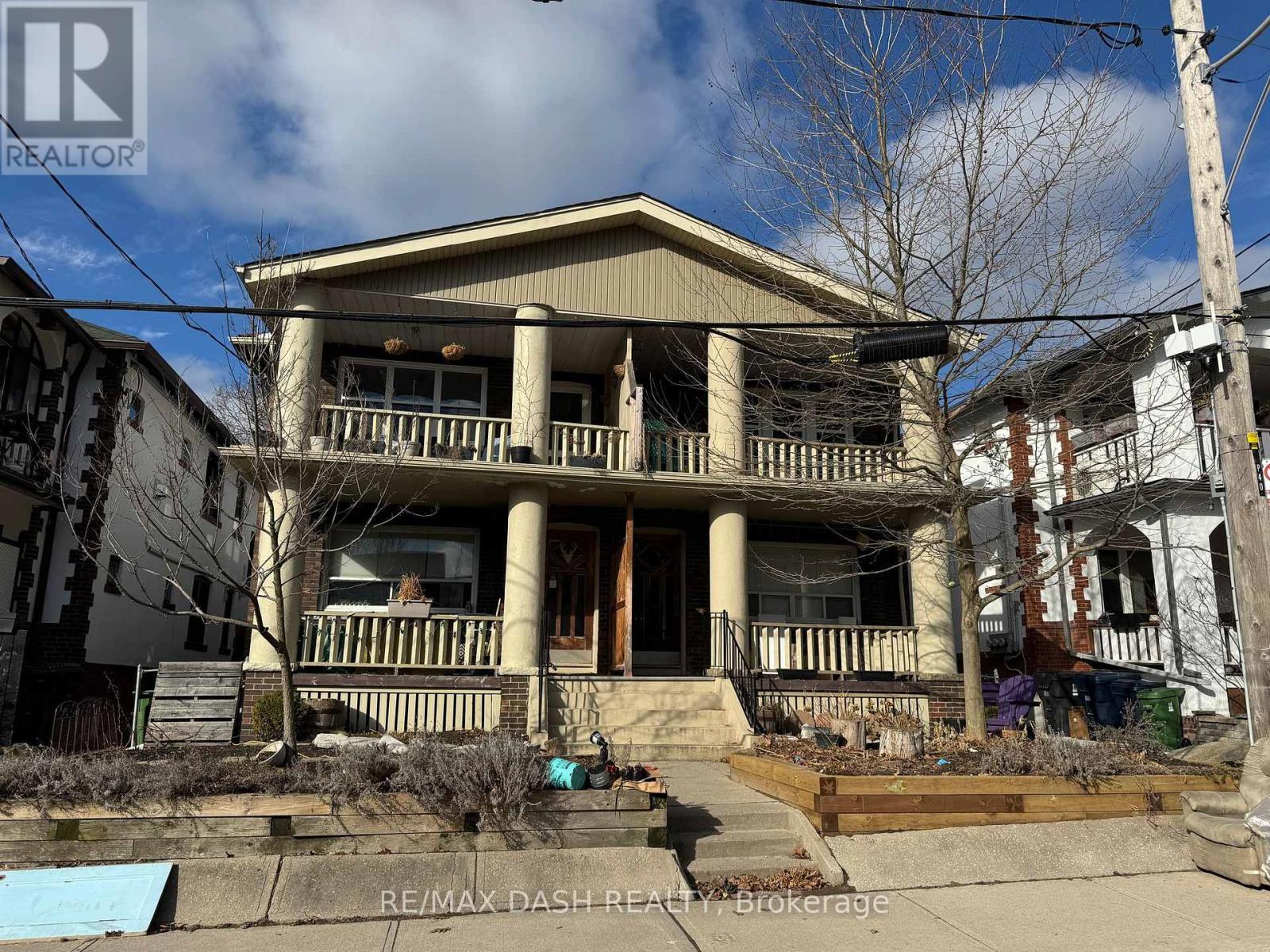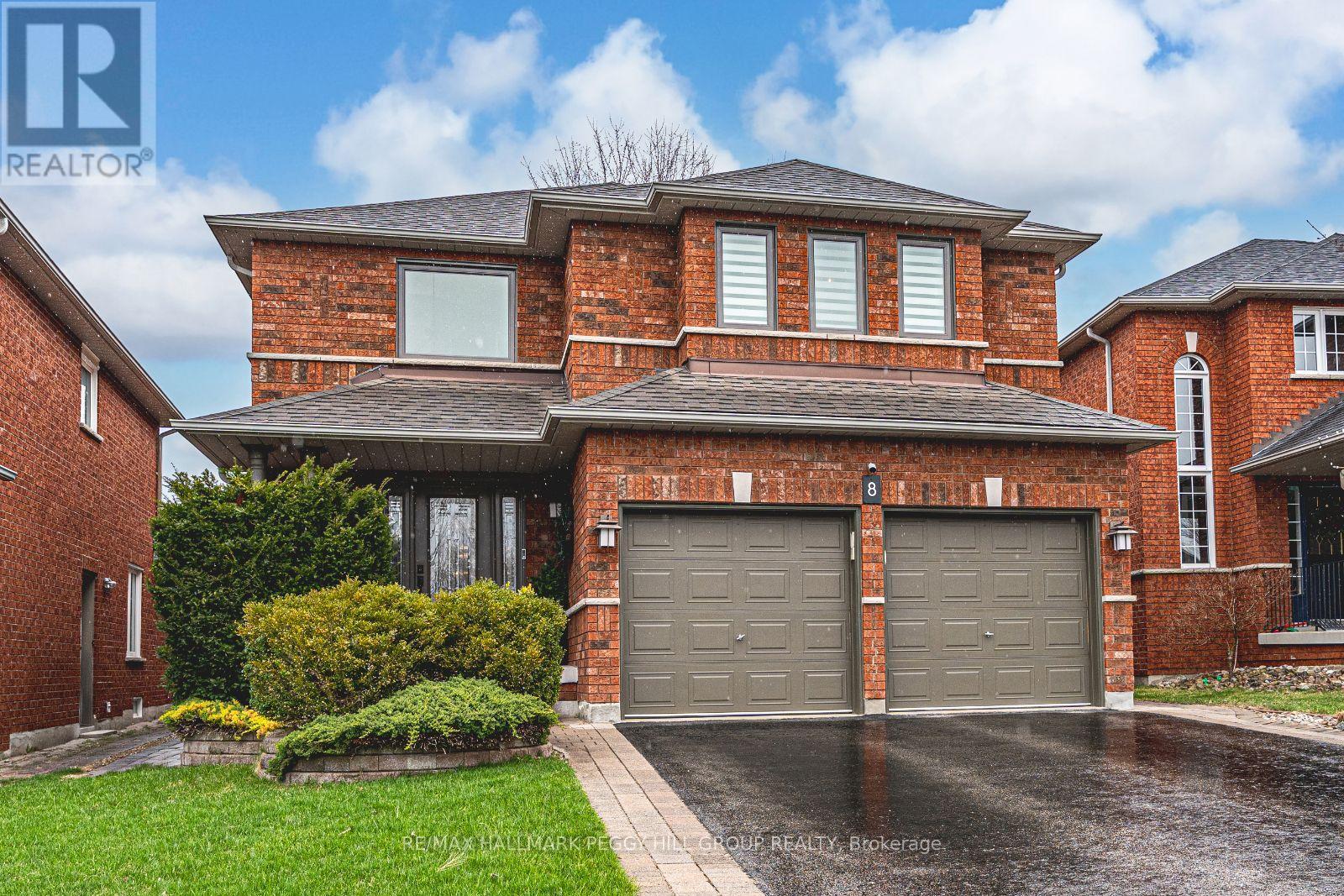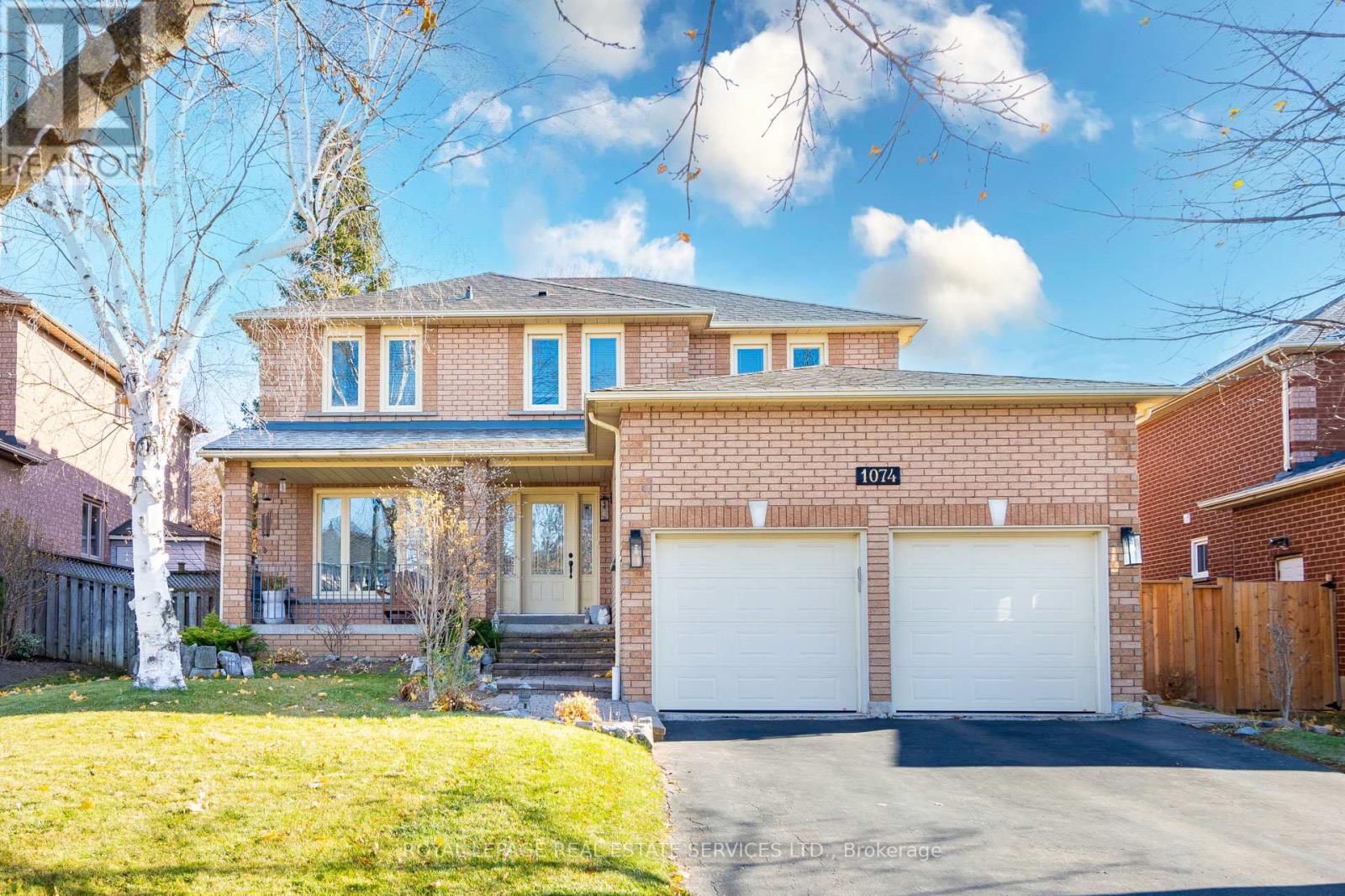Bsmnt - 38 Hammersmith Avenue
Toronto (The Beaches), Ontario
Updated 1 Bed, 1 Bath Apartment Steps From The Water! Hardwood Floors, Spacious Kitchen, Lots Of Storage, Shared Laundry. Large Patio, Close To Amenities, Shops, Restaurants, And Much More. Wake Up Every Morning To Run/Skate/Bike/Walk Along The Beach. Comes With One Storage Area. (id:50787)
RE/MAX Dash Realty
55 Connaught Avenue N
Hamilton, Ontario
Located at 55 Connaught Avenue North, Hamilton, this 3 bedroom, 1.5 bath bungalow offers a perfect blend of comfort and convenience_ Situated in theGibson/Stipley neighbourhood, it's close to public transit, schools, the Bernie Morelli Recreation Centre, and Tim Hortons Field. The all-brick exterior exudes durability, while the upgraded kitchen and bathroom on the main floor provide modern amenities. Enjoy the community spirit and easy access to local amenities, making this home an ideal choice for families and first-time buyers (id:50787)
RE/MAX Escarpment Realty Inc.
8 Sandalwood Court
Barrie (Bayshore), Ontario
LIVE WELL IN A BEAUTIFULLY RENOVATED 3,100 SQ FT FAMILY HOME IN THE DESIRABLE NEIGHBORHOOD OF INNISHORE CLOSE TO KEMPENFELT BAY! Welcome to 8 Sandalwood Court - this one truly checks all the boxes! Located in the highly sought-after Innishore neighbourhood, you'll be just minutes from Wilkin's Beach, Wilkin's Walk Trail, parks, golf, and within a top-rated school area. With its classic red brick exterior and beautifully upgraded family-friendly layout, this home offers over 3,100 finished sq ft of living space, perfect for relaxation and entertaining. The interior has been thoughtfully renovated featuring beautiful crown moulding, pot lights, neutral decor and finishes throughout. Step into the grand entryway and be wowed by the custom staircase. The spacious interior showcases hardwood floors throughout, with a gorgeous kitchen featuring white cabinets with under-cabinet lighting, stainless steel appliances, quartz counters, backsplash, and a large island that also serves as an eat-in area with a built-in microwave and wine rack. The family room with a stone-surround fireplace and the dining and living areas offer endless entertainment space. Four well-sized bedrooms include a massive primary suite with a walk-in closet and a luxurious ensuite featuring a glass-enclosed shower, soaker tub and travertine marble finishes. Modernized bathrooms, main floor laundry with garage access, owned water heater, and central vac add even more convenience. The finished basement is the perfect space for relaxation and play, with a rec room with a fireplace, a den, powder room, and tons of storage. Enjoy a sprinkler system in the front and backyard, a 10x12 shed for extra storage, and a gas BBQ hook-up. Unwind in your 6-seater saltwater Arctic Spa hot tub with 28 jets and built-in Wi-Fi. This home is ready for you to move in and start making memories! (id:50787)
RE/MAX Hallmark Peggy Hill Group Realty
8 Sandalwood Court
Barrie, Ontario
LIVE WELL IN A BEAUTIFULLY RENOVATED 3,100 SQ FT FAMILY HOME IN THE DESIRABLE NEIGHBORHOOD OF INNISHORE CLOSE TO KEMPENFELT BAY! Welcome to 8 Sandalwood Court - this one truly checks all the boxes! Located in the highly sought-after Innishore neighbourhood, you'll be just minutes from Wilkin's Beach, Wilkin's Walk Trail, parks, golf, and within a top-rated school area. With its classic red brick exterior and beautifully upgraded family-friendly layout, this home offers over 3,100 finished sq ft of living space, perfect for relaxation and entertaining. The interior has been thoughtfully renovated featuring beautiful crown moulding, pot lights, neutral decor and finishes throughout. Step into the grand entryway and be wowed by the custom staircase. The spacious interior showcases hardwood floors throughout, with a gorgeous kitchen featuring white cabinets with under-cabinet lighting, stainless steel appliances, quartz counters, backsplash, and a large island that also serves as an eat-in area with a built-in microwave and wine rack. The family room with a stone-surround fireplace and the dining and living areas offer endless entertainment space. Four well-sized bedrooms include a massive primary suite with a walk-in closet and a luxurious ensuite featuring a glass-enclosed shower, soaker tub and travertine marble finishes. Modernized bathrooms, main floor laundry with garage access, owned water heater, and central vac add even more convenience. The finished basement is the perfect space for relaxation and play, with a rec room with a fireplace, a den, powder room, and tons of storage. Enjoy a sprinkler system in the front and backyard, a 10x12 shed for extra storage, and a gas BBQ hook-up. Unwind in your 6-seater saltwater Arctic Spa hot tub with 28 jets and built-in Wi-Fi. This home is ready for you to move in and start making memories! (id:50787)
RE/MAX Hallmark Peggy Hill Group Realty Brokerage
706 - 105 George Street
Toronto (Church-Yonge Corridor), Ontario
Step into modern living at Post House Condos, a chic boutique building perfectly situated in the heart of downtown. This bright and functional south-facing 1-bed + den & 2 baths suite boasts 646 sf, high 9-ft ceilings, and the added convenience of parking and a bicycle locker.The open-concept living and dining area is bathed in natural light from floor-to-ceiling windows, extending seamlessly to a spacious 105 sf balcony with south-facing city views & courtyard. The primary bedroom features floor-to-ceiling windows, a double closet and a 4-piece ensuite, while the versatile den is ideal for a home office. Enjoy premium amenities, including 24-hour concierge, a fully equipped fitness room, party room with billiards, theatre room, and a rooftop terrace with a barbecue area. Situated in a prime downtown location, this condo offers unparalleled access to St. Lawrence Market, George Brown Chef's school, trendy restaurants and cafes, St James Cathedral & Park, Union Station, the Distillery District, the TTC subway, and a wide array of dining, shopping, and entertainment options. Need to travel? Billy Bishop Airport, the DVP, and Gardiner Expressway are all close by for ultimate convenience. ARBNB short term rentals permitted . (id:50787)
Sotheby's International Realty Canada
Bsmt - 1211 College Street
Toronto (Little Portugal), Ontario
LOCATION LOCATION!! This Fully Renovated Duplex offers a Spacious 3+1 Bedroom, 1 Bathroom Lower-Level Rental in the Vibrant College St and Little Portugal area. With Bright, Large Rooms Throughout, this Home provides Ample Space for Comfortable Living, including a versatile Office/Living Space or an Extra Small 4th Bedroom ideal for Working from Home. Enjoy the Convenience of being just steps away from a Transit Stop and Local Schools. Utilities are shared at 33%, Making this an Affordable option in a Highly Sought-After Neighborhood. (id:50787)
Ipro Realty Ltd.
37 Greystone Crescent
St. Catharines (443 - Lakeport), Ontario
Renovated 3-Bedroom Upper-Level unit in a bright and spacious semi-detached home located in a family-friendly neighbourhood. Unit features 3 bedrooms, a newly renovated 4-piece bathroom, and carpet-free flooring. Includes stainless steel appliances, in-unit washer/dryer, and up to 3 parking spaces (1 in attached garage). Conveniently located near QEW, with easy access to schools, shopping, parks, and beaches. Only 10 mins to St. Catharines General Hospital and Niagara College and more. Perfect for families, students or professionals seeking a quiet, move-in-ready home! Possibility to rent all inclusive (id:50787)
RE/MAX Condos Plus Corporation
1074 Bradbury Chase
Mississauga (East Credit), Ontario
Rarely Offered On A Highly Sought-After Street In Prestigious East Credit. This 4-Bed, 4-Bath, 3291 Total Sq. Ft. Home Sits On A Gorgeous 50x108 Ft Lot. Professionally Landscaped Interlock Front Entrance & Natural Stone Garden, Double Car Garage, Total Parking For 4 Cars. Private Backyard With A Recently Upgraded 6 Ft Pressure-Treated Fence (Rear: 2016, Side: 2021).Step Into A Stunning Grand Foyer With Soaring Two-Storey Ceilings, Flooding The Space With Natural Light. A Striking Spiral Staircase Elegantly Leads To The Second Floor, Adding To The Home's Sophisticated Charm. The Bright & Airy Main Level Boasts A Functional Layout Featuring Oak Hardwood Flooring (Main: 2011, Upstairs: 2014). Spacious Living Room, Dining Room, And Warm Inviting Family Room With A Gas Fireplace. Sun-Filled Renovated Kitchen (2012) With Granite Counters, Marble Backsplash, New Taps, And A Spacious Breakfast Eating Area Surrounded By Windows. The Second Floor Offers Four Large Bedrooms, Each With Generous Closets And Big Windows For Plenty Of Natural Light. The Primary Bedroom Boasts His And Her Closets And A Spacious Ensuite Bathroom Complete With A Double Vanity Sink, Soaker Tub, And Standup Shower. The Fully Finished Lower Level Includes A Family Room, Rec Room, Full Kitchen, Side Entrance, Workshop, Cold Storage, Office Den & 3Pc Bath. Recent Upgrades Include Windows (2009, Further Upgrades 2024), Eavestrough Leaf Filter (2024), Roof (2011), Furnace (2014), Central Vacuum (2010), Rental Water Heater (2022), Furnace Humidifier (2023) & Bosch Dishwasher (2014). (id:50787)
Royal LePage Real Estate Services Ltd.
2104 - 281 Mutual Street
Toronto (Church-Yonge Corridor), Ontario
Freshly Renovated. West facing LOTS of light and SUN! Bright and Airy. Spacious Unit with 9' ceilings, a Large den and separate kitchen opens to living room. Perfect for a professional or young couple. Fantastic building, well maintained, amazing amenities, feels like a vacation! (id:50787)
Search Realty Corp.
35 Anderson Place
Aurora (Aurora Highlands), Ontario
Impressive & exclusive, this location features 16 Executive Townhomes set on over an acre of beautifully maintained grounds, nestled in a picturesque natural setting that backs onto a ravine and conservation, complete with a tranquil bubbling stream, this property is truly a hidden gem. Recent upgrades totaling over $30,000 were completed in 2024, along with an additional $10,000, worth of eco-friendly enhancements through the Environmental Provincial Program. The home features updated bathrooms, new lighting and new pile allergy-friendly carpet on the upper level. A wood-burning fireplace in the walk-out lower level and a walk-out balcony in the living room are just a few of the desirable features this home has to offer. Within a short 5-minute walk, residents can enjoy a baseball diamond, children's park, and a high school track perfect for morning runs. This property strikes the perfect balance between tranquility, privacy and convenience, with all essential amenities just minutes away. A detailed list of features is available upon request. (id:50787)
Keller Williams Realty Centres
518 - 22 East Haven Drive
Toronto (Birchcliffe-Cliffside), Ontario
Welcome to 22 East Haven Dr Suite 518 in Toronto's desirable Birchcliffe-Cliffside neighborhood! This stunning 788 sq ft condo offers a perfect blend of modern luxury and breathtaking natural beauty. Boasting 2 bedrooms and 2 bathrooms, this unit features an open-concept layout with a sleek, modern kitchen. The primary bedroom includes an ensuite bathroom for added convenience and privacy. Large windows throughout, Both Bedroom And Living Room Opens Towards Lake View, flooding the space with natural light and offering a daily spectacle of lakeside sunsets. Located in the sought-after Haven on the Bluffs building, residents enjoy access to premium amenities including a gym, rooftop deck, party room, and concierge service. The condo comes with a parking space and locker, adding to its convenience. Situated close to schools like Cliffside Public School and Birchmount Park Collegiate Institute, as well as local parks, shopping at Cliffside Plaza, and a variety of dining options, this location offers the perfect balance of urban living and natural serenity. With just steps to TTC bus stops providing easy access to downtown Toronto, this condo presents an unparalleled opportunity to experience lakeside living at its finest. Don't miss your chance to make this spectacular property your new home! (id:50787)
Right At Home Realty
776 Monck Road 45
Sebright, Ontario
Discover an exceptional opportunity to own a spacious 6-bedroom, 3-bathroom side split home set on a stunning riverfront property over 7 Acres. This charming residence features cedar siding, metal roof, main floor laundry, vaulted ceilings, and large, updated windows that invite ample natural light. The home is warmed by multiple heat sources, including a cozy propane fireplace installed in 2014 and an outdoor wood boiler. Ideal for a large family or multiple generations, the house boasts 3 above-grade kitchens, 3 living rooms, numerous walkouts, and wooden decks. Outdoor enthusiasts will love the property's frontage along Head River, complete with a deck overlooking 2 sets of rapids. Additional features include a 1,500 sq. ft. heated shop with great exposure along Monck Rd., a metal driveshed, outbuildings, chicken/duck coops, an above-ground pool, a pond surrounded by trees, and scenic views. The location is perfect for nature lovers, being close to many lakes, Crown Land, ATV/snowmobile trails, and more. An easy 20 minute drive to Rama or Atherley Narrows. This home offers both tranquility and adventure right at your doorstep. (id:50787)
RE/MAX Crosstown Realty Inc. Brokerage












