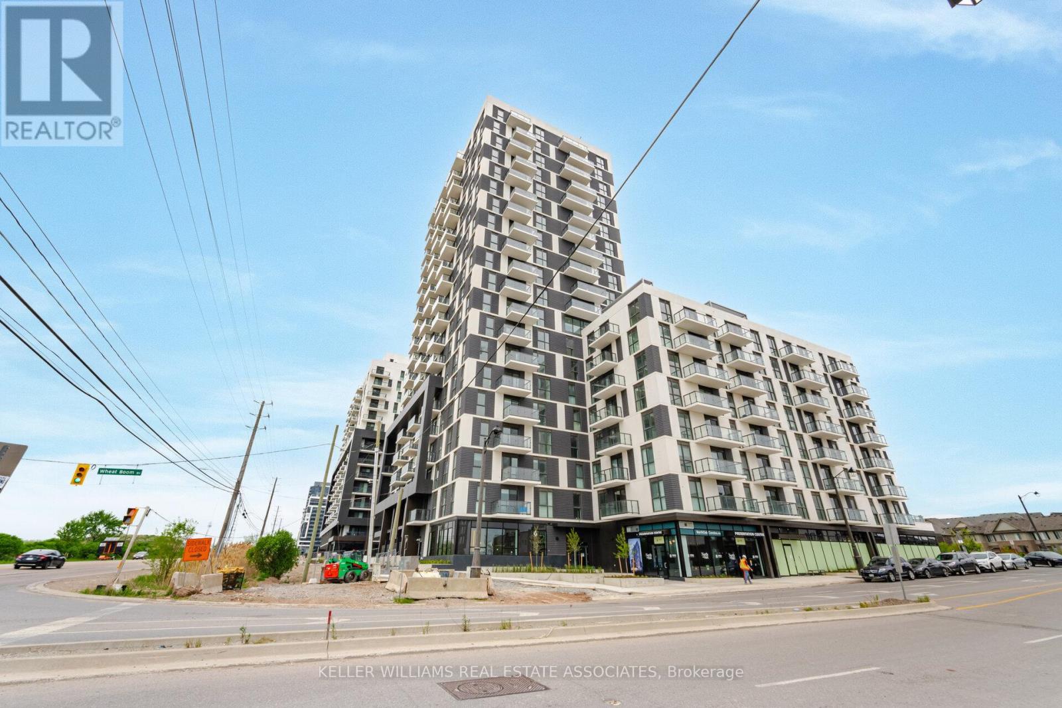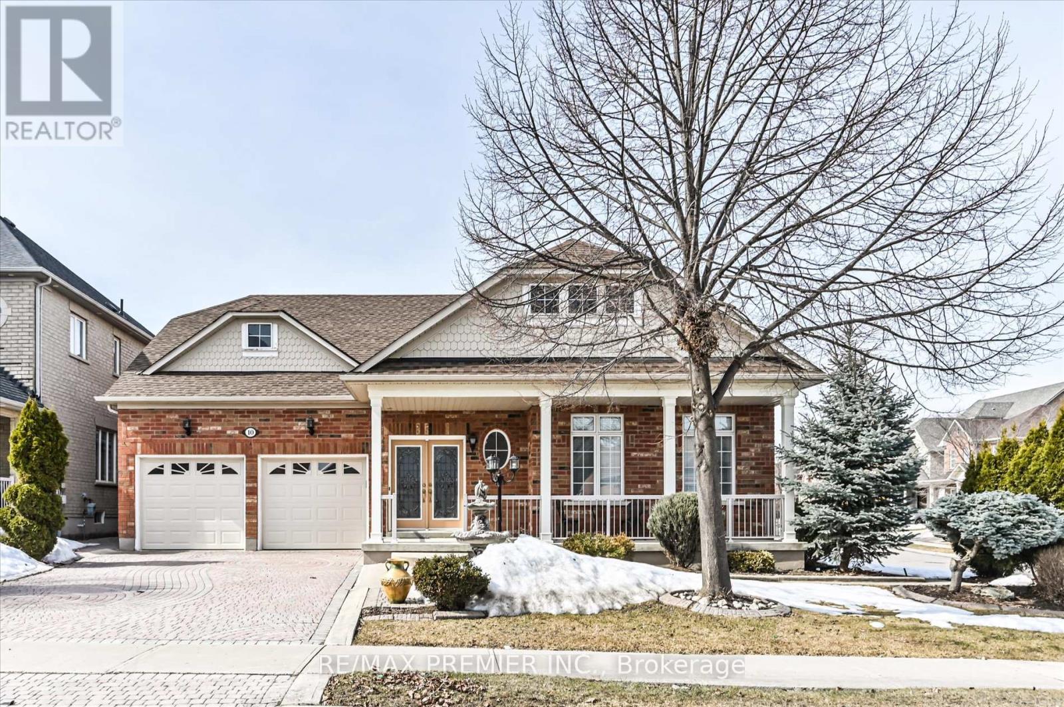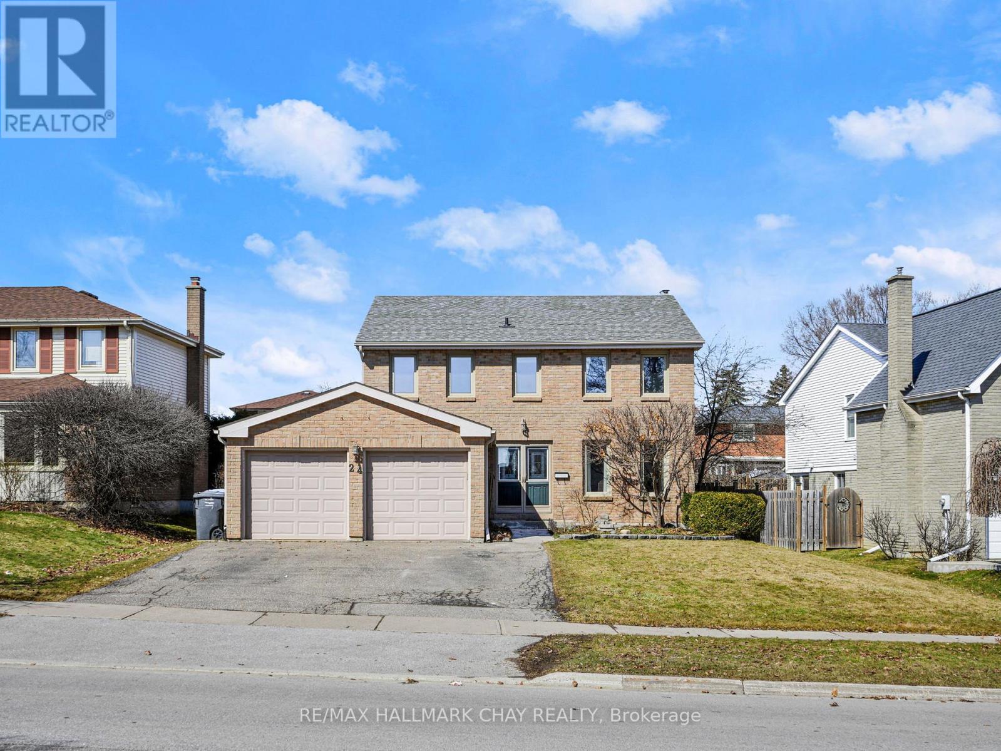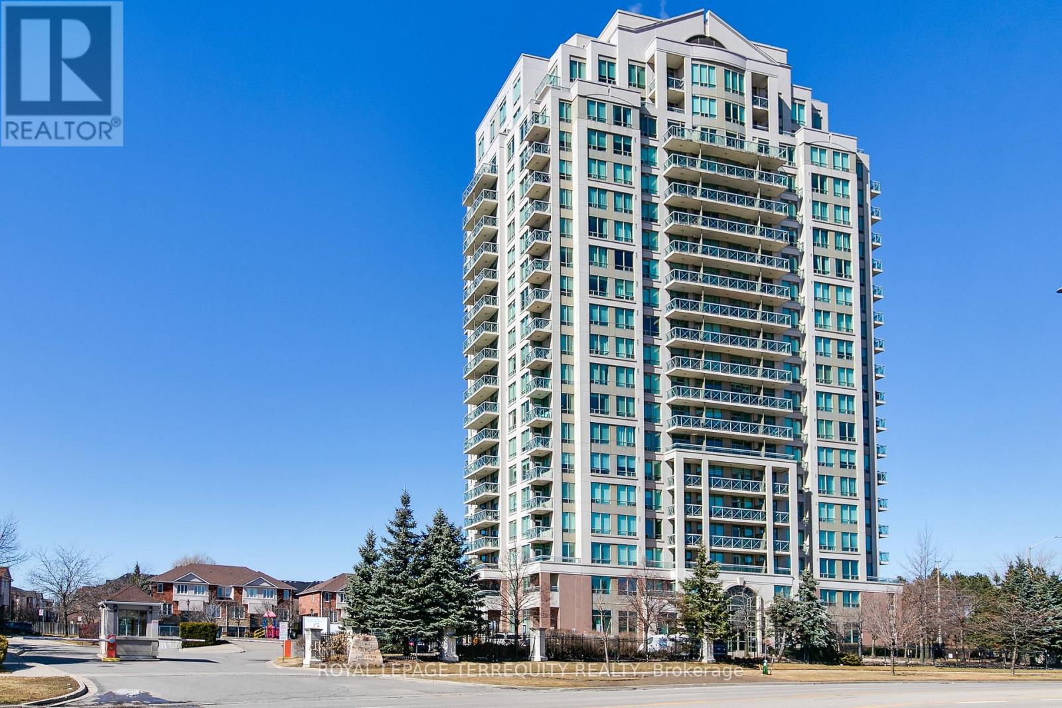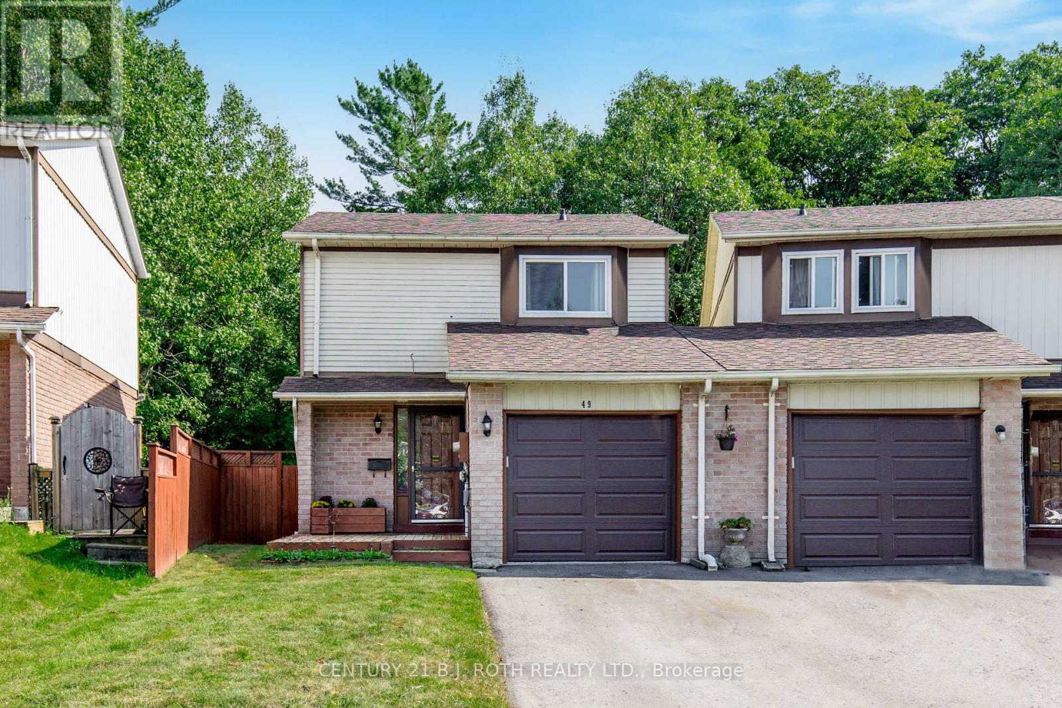406 - 335 Wheat Boom Drive
Oakville (1010 - Jm Joshua Meadows), Ontario
Rare opportunity to own a 2-bedroom + den condo in the highly sought-after Oakvillage by Minto Communities! This beautifully designed home offers 848 sq. ft. of interior space plus a 68 sq. ft. balcony, providing the perfect blend of comfort and functionality. Enjoy open-concept living with a spacious kitchen featuring modern cabinetry, quartz countertops, an undermount sink, and stainless steel appliances. The engineered laminate flooring throughout, 9-ft ceilings, and large windows bring in plenty of natural light. The living/dining area seamlessly flows to the balcony, ideal for relaxing. The primary bedroom boasts a large window, his-and-her closets with closet organizers, and a private 4-piece ensuite. The second bedroom also features a large window, ample storage with his-and-her closets, and an ensuite washroom that conveniently connects to the den - a versatile space perfect for a home office or potential spare room. With in-suite laundry and one included parking space, this home is designed for effortless living. Residents enjoy access to a top-tier fitness centre, communal spaces, and a party room. Ideally located near Highways 403 & 407, restaurants, shopping, public transit, parks, and Oakville Hospital, this condo offers both convenience and a vibrant lifestyle. A perfect place to grow into and call home for years to come! (id:50787)
Keller Williams Real Estate Associates
231 - 1575 Lakeshore Road W
Mississauga (Clarkson), Ontario
Welcome to Suite 231 at The Craftsman, an elegant, boutique-style condominium in the heart of Clarkson Village, Mississauga. This beautifully designed One Bedroom + Den offers the perfect blend of modern style, functional living, and natural beauty. Step into a bright and airy open-concept floor plan that maximizes space and comfort. The modern kitchen is a chefs delight, featuring stainless steel appliances, undermount lighting, a stylish backsplash, and a versatile movable island, perfect for meal prep or casual dining. The living and dining area seamlessly flow together, creating a welcoming space for relaxation or entertaining. One of the standout features of this suite is the oversized balcony overlooking the lush courtyard. With two sliding glass door entrances, one from the living area, and one from the bedroom, you'll enjoy an abundance of natural light and a seamless indoor-outdoor connection. This tranquil setting is ideal for unwinding with your morning coffee or hosting guests in the fresh air. This suite is designed with practicality in mind, offering in-suite laundry, a spacious den that can function as a home office or guest space, and ample storage throughout. Enjoy the ease of convenient access to the elevator and underground parking located just steps from your unit entrance, making daily living effortless. Situated along Clarkson's vibrant main strip, The Craftsman is just a short walk to an array of local restaurants, charming cafés, and boutique shops. Outdoor enthusiasts will appreciate the proximity to Rattray Marsh Conservation Area, Lakeshore Trails, and Lake Ontario. Easy access to public transit, Clarkson GO Station, and major highways make commuting a breeze. With its modern finishes, spacious balcony, and prime location, it's perfect for professionals, downsizers, or anyone seeking a stylish and convenient lifestyle in a sought-after community. Don't miss the opportunity to make this stunning condo your new home! (id:50787)
Keller Williams Real Estate Associates
10 Leparc Road
Brampton (Vales Of Castlemore North), Ontario
Nestled in one of Brampton's most prestigious neighborhoods, this meticulously maintained bungalow sits proudly on a coveted corner lot, showcasing stunning curb appeal and true Pride of Ownership. The beautifully landscaped exterior is enhanced by an elegant interlocked driveway, setting the stage for the charm and sophistication within. Step inside to discover a thoughtfully designed layout with spacious living areas, abundant natural light, and timeless finishes. Perfect for families or downsizers alike, this home offers both comfort and convenience. Note 2nd bedroom currently being used as a dining room. Basement Includes a separate entrance, main stairs, secondary service stairs and a 3 piece bathroom. Don't miss the opportunity to own this exceptional gem! (id:50787)
RE/MAX Premier Inc.
65 Camino Real Drive
Caledon, Ontario
ABSOLUTELY Gorgeous, luxurious Freehold, with spectacular 8 parking spots. Luxurious upgrades throughout the House. Kitchen has upgraded cabinets, stone countertops, soft closed doors drawers, recycle bin, pot drawers, breakfast bar with extended flush bar top. Ample parking in garage, pick up truck can be parked in the spacious garage. Walk out balcony in the master suite, huge terrace on the second floor for BBQ in the summer time. A lot of cabinets in the open laundry room for storage. Double door entrance. Gorgeous house, see to believe it. (id:50787)
Homelife/miracle Realty Ltd
68 Donald Ficht Crescent
Brampton (Northwest Brampton), Ontario
Modern 3 story FREEHOLD Corner Unit. Extra Den on main floor with foyer with large Windows. Beautiful staircase leading to second floor with large open LIVING/Dining Area, with HUGE windows covering all the walls, ZEBRA Blinds installed everywhere in the house. Walk out balcony and open and enormous kitchen with a lot of cabinets, stainless appliances & large island. Gorgeous Electric inbuilt Fire place with remote control. The house sitting on the corner of Mayfield and Mississauga road, provides excellent view through large windows spanned throughout 3 floors. Brand new plaza being built on the same street, 2 minutes walk from the house. (id:50787)
Homelife/miracle Realty Ltd
24 Mansion Street
Brampton (Central Park), Ontario
Welcome to this beautiful 4-bedroom family home, perfectly situated in Bramptons desirable M section! Close to top-rated schools, parks, shopping, and transit, this home offers the perfect blend of comfort and convenience. Inside, you'll find a bright and spacious layout designed for family living. The main floor features a welcoming living room with a cozy brick wood-burning fireplace, a separate family room, and a formal dining room for special gatherings. The kitchen is filled with natural light and a stunning view of the backyard. A convenient main-floor laundry room with access to the back deck adds to the home's practicality. Upstairs, the primary suite is truly impressive, with ample space for a king-sized bed and a sitting area, a newly updated walk-in closet, and its own private ensuite. Three additional spacious bedrooms as well as a large washroom complete the upper level. The finished basement offers even more living space with two bedrooms, a large rec room with new flooring, and the potential to add an additional bathroom in the spacious storage closet. The existing egress window in the one bedroom could be converted into a separate entrance for multi-generational living options. Outside, the backyard is a gardener's dream! Enjoy your six raised garden beds with in-ground watering, a pear tree, grapevine, and trellis. Relax on the private deck while enjoying a summer BBQ. The two-car garage with backyard access completes this fantastic property. Don't miss your chance to own this well-maintained home in a prime Brampton location! (id:50787)
RE/MAX Hallmark Chay Realty
406 - 2220 Lake Shore Boulevard W
Toronto (Mimico), Ontario
Welcome to this stunning 1 + 1 bedroom condo, located steps away from the lake and Humber Bay Park. This bright, open-concept home features full wall windows, new flooring (2023) and custom lighting throughout (2023). The master bedroom features a custom built-in closet and floor to ceiling windows. The large den has been converted into a bedroom with custom built full panel sliding doors (2024). All appliances have been upgraded, including stainless steel kitchen appliances (2023) and in-suite laundry (2024). A parking spot and a storage locker are also included. The building provides top-notch amenities including a gym, indoor swimming pool, hot tub, sauna, steam room, squash court, multiple party rooms, theatre, library/office space, and a childrens playroom. Enjoy Metro, LCBO, Shoppers Drug Mart, dry cleaning, Panago Pizza and Sunset Bar and Grill downstairs. Easy access to schools, downtown and the waterfront make this an amazing location for anyone in the city. (id:50787)
Bask Realty Inc.
809 - 1359 Rathburn Road E
Mississauga (Rathwood), Ontario
OFFERS ANYTIME! STUNNING RENOVATED 2 BEDROOM, 2 BATHROOM, 2 PARKING CORNER UNIT WITH SWEEPING CLEAR & SUN FILLED SOUTH AND WEST PANORAMIC VIEWS OF THE LAKE, MISSISSAUGA SKYLINE AND MORE! Beautiful Totally Renovated Unit Includes 2 Beautiful Bathrooms, Upgraded Ceramic and Laminate Flooring, Freshly Painted! The Centerpiece of the Renovation is a Gorgeous Open Concept Family Sized Eat-In Kitchen with Breakfast Area that Walks Out to Balcony, Quartz Counters, Pantry, Stainless Steel Appliances, and Open Concept Island Design! Open Concept Living and Dining Room with Sweeping Views are Ideal For Entertaining! Spacious Primary Bedroom with Walk-IN Closet with Organizers and Renovated Four Piece Ensuite Bathroom! Spacious Second Bedroom with Large Closet and Renovated Three Piece Bathroom! Step Out to the Large Balcony with Stunning Views for Miles! Enjoy the Convenience of 2 Owned Side By Side Parking Spaces Just Steps to the Building Entrance and a Large Storage Locker! Beautiful Modern Building with Gatehouse Security, Concierge, Party Room Indoor Pool and More! Fantastic Location is Steps from Shopping, Transit, Dedicated Express Bus Line, Schools, and Much More! (id:50787)
Royal LePage Terrequity Realty
3655 Loyalist Drive
Mississauga (Erin Mills), Ontario
Nestled in the heart of the desirable Erin Mills neighbourhood, 3655 Loyalist Drive presents a rare opportunity to own a stunning 4-bedroom, 3-bathroom home. With its exceptional curb appeal and welcoming atmosphere, this 2871 square foot property is sure to impress. Offers a stunning private backyard retreat with heated saltwater pool, perfect for relaxation and entertainment. Located just steps from nearby parks and trails, and with easy access to highways 403, 401, and QEW, this home offers the ultimate blend of luxury, comfort, and convenience. Families and professionals alike will appreciate the proximity to top-rated schools, shopping, restaurants, and other local amenities. Don't miss out on this incredible opportunity to make this your dream home! (id:50787)
Right At Home Realty
39 & 43 Campbell Avenue
Oro-Medonte (Hawkestone), Ontario
Escape to tranquility on this serene 1-acre retreat near Lake Simcoe, where nature takes center stage. This expansive double lot, with two separate PINs, offers the possibility to create a private sanctuary. A gentle, meandering creek winds through the property, enhancing the peaceful ambiance and inviting you to unwind in your own natural haven. Immerse yourself in the beauty of lakeside living, just a 4-minute drive from Oro-Medontes premier boat launch and a short 5-minute stroll to the pristine waters of Lake Simcoe perfect for kayaking, canoeing, or a refreshing swim. No matter the season, outdoor enthusiasts will find plenty to enjoy, from hiking and biking to fishing, ATVing, and more just steps away. When winter arrives, adventure awaits with premier ski resorts only 25 minutes away, while OFSC trails are practically at your doorstep. Conveniently nestled between Orillia and Barrie, with the GTA less than 50 minutes away, this property blends peaceful seclusion with easy access to amenities and future growth opportunities. Don't miss the chance to own a piece of nature's paradise where the creek flows and tranquility follows. (id:50787)
Keller Williams Experience Realty
98 Shanty Bay Road
Barrie (North Shore), Ontario
Top 5 Reasons You Will Love This Home: 1) Custom-built home showcasing impeccable craftsmanship, with the heart of the home, its stunning kitchen featuring two-toned cabinetry, high-end stainless-steel appliances including a built-in fridge, and a massive centre island ideal for meal prep or casual gatherings 2) Thoughtfully designed open-concept layout seamlessly connecting every space, including a warm and inviting family room with a gas fireplace and five spacious bedrooms throughout, highlighted by a one-of-a-kind primary suite with a vaulted ceiling and a spa-inspired ensuite boasting a dual-sink vanity and a glass-walled shower 3) 3.Luxury finishes elevate every corner of the home, such as a custom-built white oak staircase, an oversized entry door, heated flooring in all bathrooms and the front foyer, and a show-stopping finished basement presenting a true entertainment haven, complete with a wine cellar and a stylish recreation space 4) Rare opportunity to own a move-in-ready executive property in one of Barries most sought-after neighbourhoods, steps from Johnsons Beach, scenic walking and biking trails, shopping, and Johnson Street Public School 5) 5.Expansive windows flooding the home with natural light while perfectly framing breathtaking water views of Kempenfelt Bay, adding to the homes serene and luxurious ambiance. 3,680 fin.sq.ft. Age 3. Visit our website for more detailed information. (id:50787)
Faris Team Real Estate
49 Burns Circle
Barrie (Letitia Heights), Ontario
Presenting 49 Burns Circle, located conveniently in Northwest Barrie, this end unit townhome is attached only by the garage, with an extended 3 car driveaway and boasts over 1500sqft of finished living space. This home is ideal for first time home buyers, or investors. This 3 Bedroom 2 Full Bathroom home sits on a large yard backing onto Greenspace and the Sandy Hollow Buffer. The finished Basement features a wet bar and 3pc Bathroom, and is a versatile space for an office, additional bed, or recreational area. The convenient layout allows for seamless living with easy access onto the large deck. The private backyard is perfect for entertaining with access to trails. INTERIOR FEATURES: New A/C (2022) New Furnace (2021) New Garage Door & Opener (2022) New Windows and Doors with Transferrable Warranty (2019) EXTERIOR FEATURES: Driveway (2023) A short walk to Parks, Community Center, Schools, Plaza. Quick drive to Highway 400, RVH, Georgian College, Barrie Waterfront, Golf & Country Club, Trails, and all Major Shopping (id:50787)
Century 21 B.j. Roth Realty Ltd.

