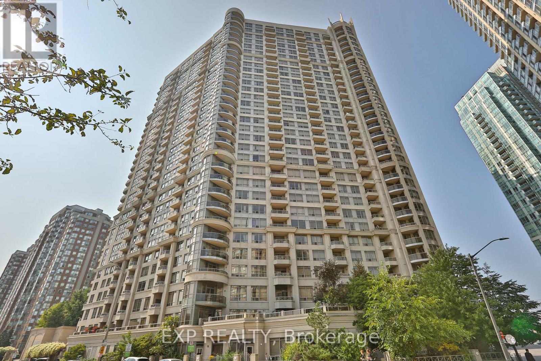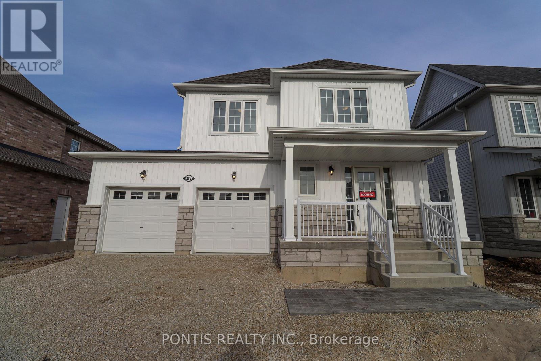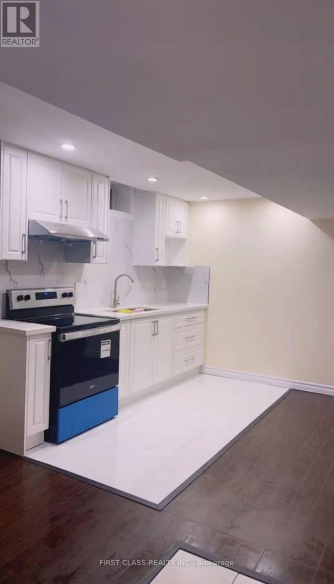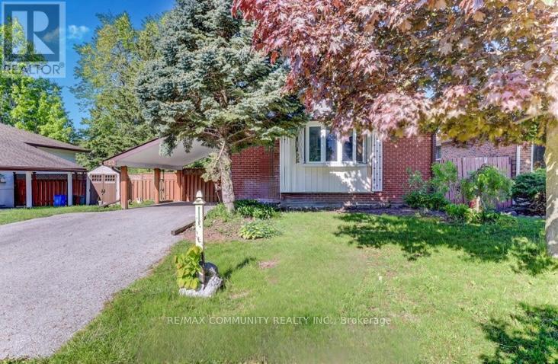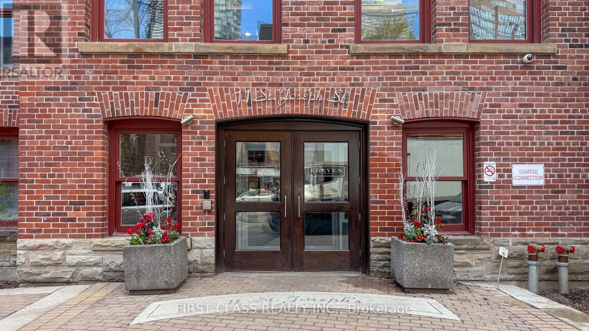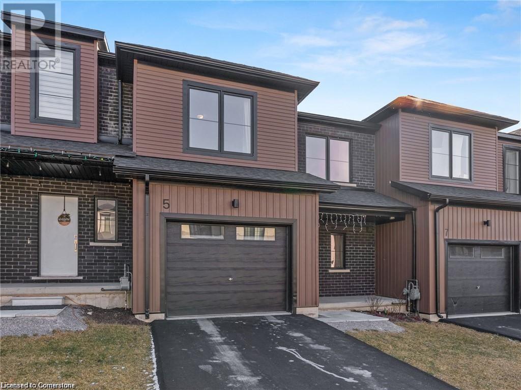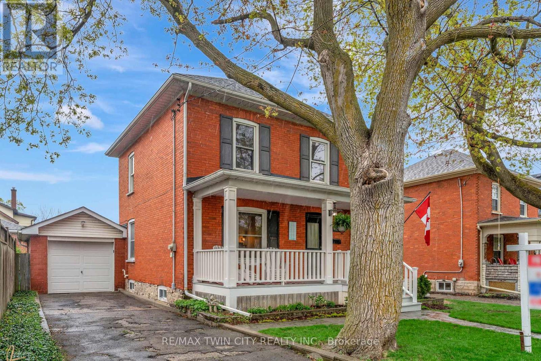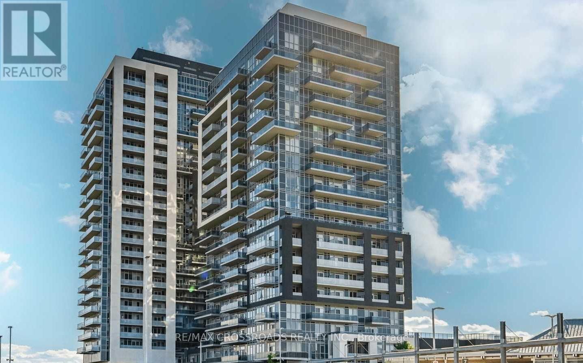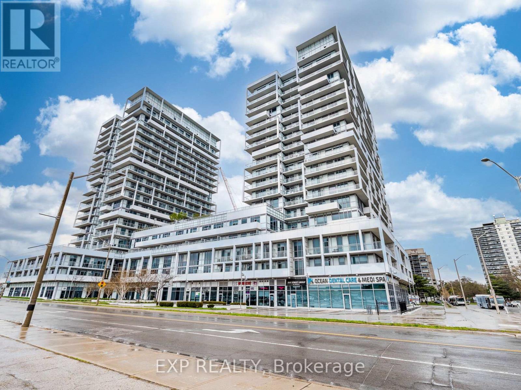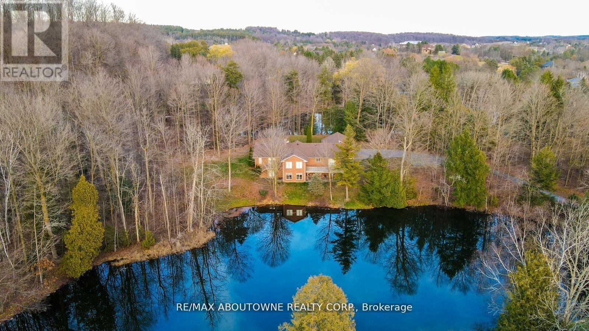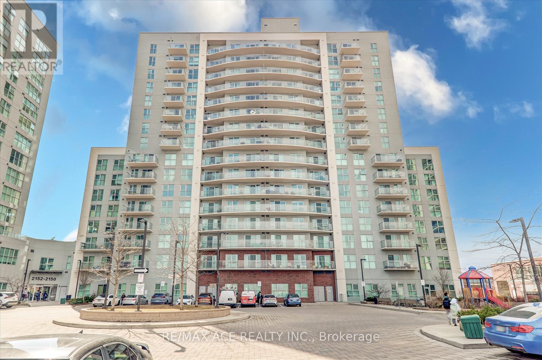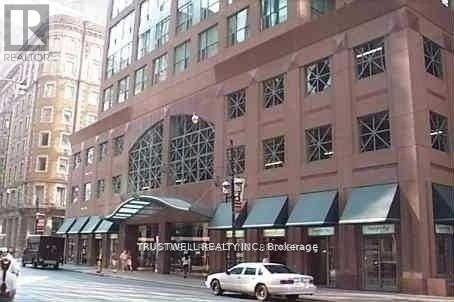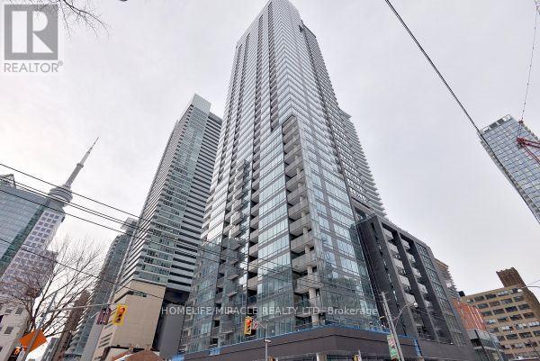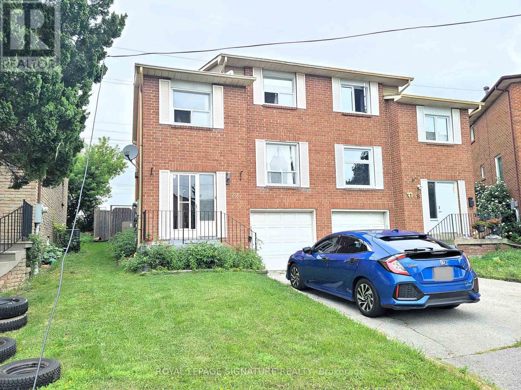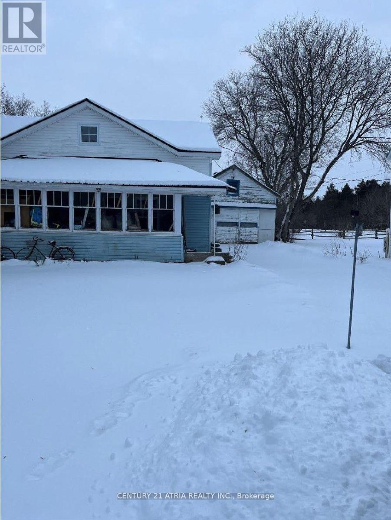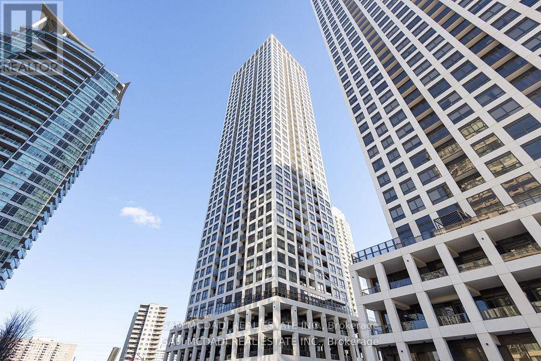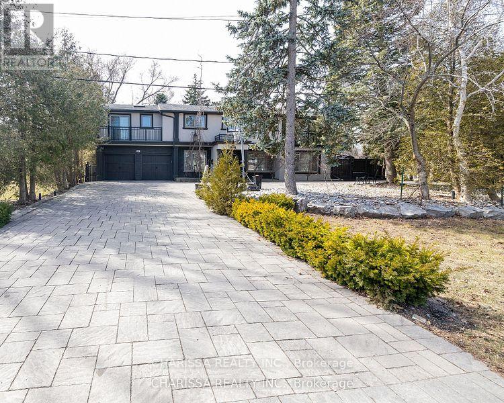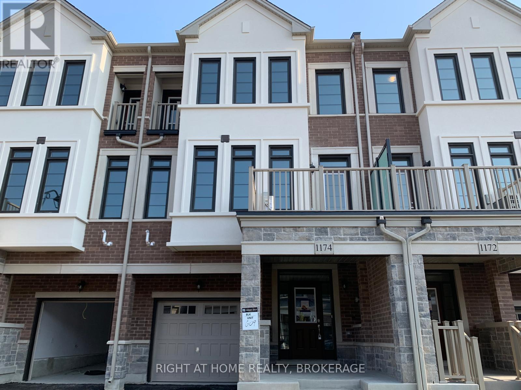1202 - 3880 Duke Of York Boulevard
Mississauga (City Centre), Ontario
Tridel Ovation I in Prime Mississauga Location. Stylish 1 Bedroom + Den suite with 701 sq. ft. of smartly designed living space at Tridel's Ovation I. This bright, open-concept unit features engineered hardwood in main areas, cozy broadloom in the bedroom, and a modern kitchen with quartz countertops, breakfast island, and full-size appliances. Walk-out to a private balcony from the spacious living room. All-inclusive maintenance covers water, heat, and hydro. Prime parking spot next to elevators.Unbeatable location: steps to Square One, Sheridan College, Central Library, Living Arts Centre, dining, and GO Transit. Easy highway access. Enjoy 30,000 sq. ft. of 5-star amenities including 24-hr concierge, gym, bowling alley, theatre, indoor pool, hot tub, BBQ area, party rooms, guest suites & more. Move in and enjoy all that downtown Mississauga living has to offer! (id:50787)
Exp Realty
5331 Applegarth Drive
Burlington (Orchard), Ontario
Located in the heart of Burlington's most family-friendly neighbourhood, this large 3 bedroom + Main Floor Office , 4-bath townhouse offers 1,854 sqft of thoughtfully designed living space and a fully finished basement. The extra wide corner lot gives this home great curb appeal with a brick and stucco exterior and a large wrap-around porch. Enter into a wide foyer with large main-floor office and 2-piece bath. The open-concept main floor has abundant natural light with large windows. Enjoy a large modern eat-in kitchen with stainless steel appliances, granite countertops, and a large island perfect for entertaining. The breakfast area has sliding door access to the large fully fenced back yard and a massive deck with metal gazebo. The oversized primary suite features a large den, walk-in closet and a fully renovated luxurious en-suite bath with corner glass shower, double vanity with quartz countertops and gorgeous tiling. Two more bedrooms with large windows share an additional 4-piece bathroom. The fully finished open-concept basement adds extra living space, a full 3-piece bath and additional room ideal for a media room, gym, or playroom. Many recent updates include hardwood flooring throughout, LED potlights, tankless water heater (2022), Furnace and AC (2022), Roof (2018), Interior Painting (2025). Enjoy outdoor living with a private patio and access to The Orchards landscaped grounds, trails and amenities. Conveniently located near shopping, dining, transit, and top-rated schools. Don't miss this move-in-ready gem in one of Burlington's most sought-after communities! (id:50787)
RE/MAX Escarpment Realty Inc.
25 Unionville Crescent
Brampton (Bram East), Ontario
Welcome to This Amazing Very Spacious, Bright Three Bedroom 4 Washroom Townhouse In High Demand Gore Area >> No Disappointments A Sound Investment >>$$$$Thousands Spent on Upgrades >> 2000 Sq Ft (As Per Builders floor plan) >> Hardwood Floor In Living/ Dining and Upper level Bedrooms (!) Master Bedroom With W/I Closet And 3 Pc. Ensuite(!) Family Room On Main Floor With W/O To Backyard (!) Separate Laundry Room With Door To Back Yard (!) Elegant Kitchen With Granite Countertops + Stainless Steel Appliances (!) Other Two Good Size Bedrooms (!) Private Concrete Drive Way >> Garage Access From The House >> Fully Fenced Backyard >> No Carpet In Whole House (!) Freshly Painted (!) No Sidewalk (!) walking Distance To All Amenities (!) Only Mins From 427,407,50,7 Making It An Ideal Location For The Daily Commuter.!!!!! Shows Very Well (id:50787)
Century 21 Legacy Ltd.
288 Springfield Crescent
Clearview (Stayner), Ontario
This Brand-New Detached Home Offers 3 Bedrooms and 2 and Half Bathrooms. Hardwood floors Throughout Main Floor with Carpet Stairs. Open Concept Family Room and Kitchen. Enjoy the Convenience of Second Floor Laundry. Bright Family Room with Gas Fireplace. Spacious Primary Bedroom with Large Ensuite. Nestled in a quiet, family-friendly neighborhood, this home is situated on a fantastic property, ideal for creating memories and enjoying outdoor activities. Large Basement Windows. (id:50787)
Pontis Realty Inc.
60 Westminster Circle
Barrie (Innis-Shore), Ontario
Inviting 2+2 Bedroom Bungalow in Southeast Barrie! Welcome to this beautifully maintained 2+2 bedroom, 3 bathroom bungalow nestled in a family-friendly neighborhood in southeast Barrie. This home offers the perfect blend of comfort, style, and convenience, making it an ideal choice for families, downsizers, or investors alike. Step inside to find a bright and open-concept main floor featuring a spacious living area, modern finishes, and large windows that allow for plenty of natural light. The kitchen boasts ample cabinetry, sleek countertops, and stainless steel appliances, perfect for preparing meals and entertaining guests. The primary bedroom is a private retreat, with an ensuite bathroom complete with a soaker tub and separate shower and generous closet space, while an additional main-floor bedroom offers flexibility for family or guests including semi-ensuite access to an additional 4 piece bathroom. The fully finished lower level expands your living space with two additional bedrooms, a full bathroom, and a large recreation area, making it perfect for a growing family, work from home life, or in-law suite potential. Outside, enjoy a well-maintained backyard ideal for relaxing or entertaining with the spacious deck, fully fenced yard and above ground swimming pool. This home is conveniently located close to all amenities, including highly rated schools, parks, shopping, and transit, ensuring easy access to everything you need. Don't miss this opportunity to own a wonderful home in one of Barrie's most desirable communities. 1594 sqft above grade, 1247 sqft below grade. 2841 total sqft. Roof (2018) Eavestroughs (2019) New Garage Doors (2023) Sump pump with Water back up (2018) (id:50787)
Royal LePage First Contact Realty
6 Quantum Street
Markham (Middlefield), Ontario
Looking for an AAA Tenant!This spacious, beautifully designed basement unit features 2 large bedrooms and 2 bathrooms, including a master bedroom perfect for couples or students. Located in a highly sought-after area, you'll have top-tier amenities just minutes away, including supermarkets, libraries, restaurants, schools, and easy access to transit and shopping.The unit includes a private separate entrance, and the friendly, respectful landlord lives upstairs, ensuring a peaceful and well-maintained environment. complete privacy for both units. Don't miss out on this fantastic rental opportunity! (id:50787)
First Class Realty Inc.
803 - 292 Verdale Crossing
Markham (Unionville), Ontario
Move Into A Brand New Luxury 2+Den Gallery Square Condominiums By The Remington Group In The Heart Of Downtown Markham! Unobstructed Views Corner Unit W/ Lots of Windows and over 1000 sqft of Living Space, Spacious & Efficient Open Layout, Laminate Thru Out, Featuring A Gorgeous Modern Kitchen w/ a Stunning Waterfall Island & Quartz Backsplash. 2 Br and 2 Full Baths, Den has Double French Doors. Live Steps Away From Charming Downtown Markham W/ Boutique Shops & Cafes, Grocery Store, Viva Bus, Park, Flato Theater, PamAm center, GoodLife fitness, York Markham campus & Top 2% Schools! Exceptional Facilities: 24 Hrs Concierge, Gym, Party Room, Billiard & More... (id:50787)
Century 21 Atria Realty Inc.
60 Hinkley Trail
Clarington (Bowmanville), Ontario
Superb home with double garage and full basement boasts a stunning location in Wilmot Creek Adult Lifestyle Community. This lovely bungalow is across the street from the bluffs of Lake Ontario and just a 90 second walk to the Waterfront Nature Trail. Its spectacular Great Room is perfect for entertaining or simply relaxing. Dramatic coffered ceilings rise 10 in height and increase the feeling of space in this room. Corner gas fireplace adds a cozy ambience. Double garden doors and a large window allow lots of light to flood the Great Room, providing a view of the private backyard with elevated wooden deck. Additional sitting room with coffered ceiling is just off the Great Room and makes an ideal den or office. Impressive galley-styled kitchen overlooks the Great Room with bright white cabinets galore [2022], ceramic tile backsplash and under-cabinet lighting. This home has 2 bedrooms, each with its own ensuite, plus a 2-piece washroom for guests. Engineered hardwood floors throughout all principal rooms and halls. Furnace and A/C [3 years old]; owned hot water tank [2 years old]; separate laundry room. This home is exceptional and offers a rare opportunity to live by the bluffs of Lake Ontario in comfort and style! * Monthly Land Lease Fee $1,200.00 includes use of golf course, 2 heated swimming pools, snooker room, sauna, gym, hot tub + many other facilities.*For Additional Property Details Click The Brochure Icon Below* (id:50787)
Ici Source Real Asset Services Inc.
822 Central Park Boulevard N
Oshawa (Centennial), Ontario
This charming & nicely updated Main Floor Unit is Available June 01,25! This Spacious 3Bedroom unit comes with New Floor, New Double Door At Front Entrance, New Modern Kitchen, Eatslips & References. Must Certify First & Last Month Deposit. Attach Sch B To All Offer.In Area, New Bathrooms, New Paint and Spot Lights. Conveniently Located Near The 401, Close toDurham College , Schools, Shopping Malls, Parks, Excellent Choice For Commuters! Ready To Move In Condition. (id:50787)
RE/MAX Community Realty Inc.
604 - 11 St Joseph Street
Toronto (Bay Street Corridor), Ontario
Prime Location! Welcome To Eleven Residences Boutique Private Mid-Rise Condos With Historical Facade, Unique Private Courtyard , Minutes To U Of T, Ryerson University. Professionally Managed 2 Bedroom,1 Bath. Partially Furnished(can be removed) All Utilities Included In Rent!!! Full Size Open Concept Kitchen, Great Double Closet In the Unit For Extra Storage. (id:50787)
First Class Realty Inc.
35 Deeside Crescent
Brampton, Ontario
Welcome to this beautifully renovated, spacious 3-bedroom bungalow, featuring a legal 3-bedroom basement apartment. Located in the heart of Brampton, this home sits on a prime 36.04 x 110 lot, offering a fantastic turnkey investment opportunity with impressive rental income potential. The property has been fully upgraded, with new flooring throughout, modern light fixtures, fresh paint, and sleek new blinds. The home boasts stylish finishes and modern fixtures that enhance its appeal. Additional upgrades include a brand-new roof (2021) and windows (2025). The bright and inviting living room is complemented by a large bay window, while all three bedrooms on the main level feature spacious windows and ample closet space. With a long driveway that can accommodate up to 6 cars, parking is never a hassle! Conveniently located just a 3-minute walk to a nearby plaza, a 5-minute drive to Bramalea GO Station and Bramalea City Centre, and only minutes from major highways (410, 427, and 401). Nearby amenities include Bramalea Secondary School, the Bramalea Bus Terminal, and so much more. This home truly offers the perfect blend of comfort, convenience, and investment potential! (id:50787)
Homelife Miracle Realty Ltd
5 Trailside Drive
Townsend, Ontario
Welcome to this beautifully designed, modern townhouse in the charming town of Townsend! Offering over 1,700 sq. ft. of meticulously crafted living space, this home is ideal for those who appreciate both style and practicality. The main floor features a bright, open-concept layout with soaring 9-foot ceilings, creating an inviting, spacious atmosphere. The cozy living room is highlighted by a gas fireplace—perfect for relaxing or entertaining guests. The contemporary eat-in kitchen is a true standout, offering stainless steel appliances, a generous breakfast bar, and plenty of counter space for meal prep. Upstairs, the oversized primary bedroom provides a private retreat with a 4-piece ensuite and a large walk-in closet. Two additional well-sized bedrooms, a full 4-piece bathroom, and convenient second-floor laundry complete the upper level, making it perfect for families or guests. The full, unspoiled basement presents endless possibilities to create your ideal living space, whether that’s a home theatre, gym, or extra recreational area. Plus, an attached garage with inside entry adds extra ease to your daily routine. Step outside to enjoy the outdoors, with parks, scenic trails, and Townsend Pond just a short walk away. With easy access to nearby towns and Port Dover beach, this home offers the perfect blend of modern living, convenience, and nature. You won’t be disappointed—come see it for yourself! (id:50787)
RE/MAX Escarpment Realty Inc.
380 Leanne Lane
Melancthon, Ontario
Grand Home on 50 X 110 Feet Lot, Luxurious 6 Bedroom & 5 Washroom Detached Home for Sale in Shelburne. Over $120,000 + Spent On Upgrades. Full Guest Suite On Main Floor With Full Washroom. 9'Ceiling On The Main. Sep Family Room With Fireplace. Master BR/ 5 Pc Ensuite. Home Features Hardwood Flooring on the main level And A Convenient Second-Level Boasts A Formal Combined Living/Dining Area, A Gourmet-Style Kitchen With A Breakfast Bar, In-Law Suite With Separate 4-Piece Bathroom And Numerous Other Upgrades. Enjoy Easy Access From The Garage And Separate Side Door Entrance To Basement. . Oversized Main Floor Windows Included Two-Storey Main Staircase Window. Wider Lot With 8' space Between Neighboring Property On One Side. Over $120,000 In Builder Upgrade. (id:50787)
RE/MAX Community Realty Inc.
442 Lowther Street S
Cambridge, Ontario
Charming Updated Century Home! Welcome to 442 Lowther St S a beautifully maintained century home blending timeless charm with thoughtful updates. From the moment you arrive, youll appreciate the stamped concrete walkway, large front porch, and impressive triple-length driveway leading to a detached garage (with full electrical and EV setup, 2024. The fully fenced backyard is an entertainers dream, featuring a spacious deck that steps down onto paving stones surrounding a cozy firepit, plus a handy shed for extra storage. Inside, the home welcomes you with high ceilings, wide trim, engineered hardwood floors, and staircase detailing that capture the homes rich history. Fresh paint makes the home feel bright, clean, and move-in ready. The main floor offers a spacious formal living room, family room, and a dining room complete with a built-in 'coffee-bar' hutch. The updated kitchen boasts granite counters, stainless steel appliances, heated ceramic floors, and a walkout to your private backyard. Upstairs, youll find three generously sized bedrooms, each with closets - rare in homes of this era! The main 4-piece bathroom is flooded with natural light, and a linen closet adds to the functional layout. The basement is unfinished but offers excellent storage space, a laundry area, and potential for future development. Notable Updates: Kitchen renovation (2022). Central A/C (2018). Electrical upgraded to 100 AMP breaker panel (2018). Electrical Set up in Garage for E.V. (2024) High-efficient Furnace (2015). Roof on home and garage (2014). Garage door (2017) and G.D.O.(2018). Front door replaced (2017). Hot Water Heater & Water Softener (Owned) Reverse Osmosis system (Rented). Located in a mature neighbourhood on a beautiful tree-lined street and within walking distance to parks, schools, and minutes to shops and the 401, this home offers the best of small-town charm with easy access to city conveniences. This historic beauty is a must-see! (id:50787)
RE/MAX Twin City Realty Inc.
2111 - 15 Queen Street S
Hamilton (Central), Ontario
Urban Lifestyle Living In The Heart Of Downtown Hamilton, this Luxurious 2 Bed, 2 Bath Condo Boasts 846 Sqft, Laminate Flooring, 9FT Ceilings, Stainless Steel Appliances & A Close Walk To Hess Village, Breweries, Shops, Restaurants & Cafes. Bright Floor To Ceiling Windows With Open Concept Living Room, Dining Room & Kitchen W/Pantry, Quartz Countertops, Backsplash & Extended Cabinetry. Convenient In-Suite Laundry & Walk Out To Large Private Balcony With Stunning Views Of Lake Ontario, The Niagara Escarpment & The Downtown Hamilton Skyline! Complete with Superb Amenities That Include A Party Lounge W/ Stunning Kitchen, Fitness Studio, Tranquil Yoga Deck, Landscaped Rooftop Terrace & Bike Storage. (id:50787)
RE/MAX Paramount Realty
911 - 5 Marine Parade Drive
Toronto (Mimico), Ontario
Discover an unparalleled waterfront lifestyle at Grenadier Landing, a boutique mid-rise condominium nestled along Humber Bay. This is your rare opportunity to own a sun-drenched, 2-bedroom, 2-bathroom suite on the 9th floor, offering breathtaking, unobstructed views of Lake Ontario and the CN Tower from your expansive private balcony. Situated just steps from the tranquil Waterfront Trail and offering effortless access to major highways, this renovated residence is designed for modern living. Inside, soaring 9-foot ceilings, gleaming laminate floors, and a spacious open-concept layout create an inviting atmosphere flooded with natural light. The gourmet kitchen is a chef's dream, featuring stainless steel appliances, sleek granite countertops, a breakfast bar, porcelain tiles, and a stylish backsplash. Both generously sized bedrooms provide serene retreats, with the primary bedroon boasting a walk-in closet, updated ensuite bath, and direct balcony access. The second bedroom also offers ample storage and its own walkout to the balcony. Designed for comfort and convenience, this stunning suite includes ensuite laundry with extra storage, a locker and two prime parking spots right by the entrance. Condo fees cover all utilities; heating, cooling, water & hydro ensuring stress-free living. (id:50787)
RE/MAX Real Estate Centre Inc.
502 - 2093 Fairview Street
Burlington (Freeman), Ontario
Welcome to luxury living at Paradigm Condos Burlingtons most sought-after address! This exceptional 2-bedroom, 2-bath suite offers over 800 sq ft of stylish, open-concept living with 9 ceilings, floor-to-ceiling windows, and sleek vinyl plank flooring throughout. Enjoy a gourmet kitchen featuring stainless steel appliances, white quartz countertops, a glass tile backsplash, and a large central island perfect for entertaining or casual dining. The spacious bedrooms, in-suite laundry, and private balcony add to the comfort and convenience. Located in the heart of Midtown Burlington, just steps to the GO Station, Walmart, restaurants, and a short drive to Lake Ontario. Includes 1 underground parking space and 1 locker. A rare opportunity in a family-friendly, award-winning development! AAA Tenant can stay or vacant the properyt. (id:50787)
RE/MAX Crossroads Realty Inc.
1 Hearthstone Court
Brampton (Central Park), Ontario
Discover your dream home! Rare end-unit detached on largest lot on the street, offering unparalleled space& privacy in prime Brampton location. Steps to schools, Bramalea City Centre, Chinguacousy Park & transit. Enjoy peace of mind with a new furnace/AC (2023) & upgraded electric panel. Modern upgrades include a spa-like bath with rainfall shower, fresh paint, stylish lighting & new window coverings. 1-minute walk to the closest elementary school , multiple schools within walking distance, Bus stop directly across the street , 850m (10-minute walk) to Bramalea City Centre Mall , 350m (5-minute walk) to Chinguacousy Park and Recreational Centre , 800m (10-minute walk) to FreshCo grocery store , 5-minute drive to Highway 410 access , Close proximity to various natural parks, bike lanes, and a peaceful neighborhood. Smart home features, gas fireplace, & central VAC ensure comfort & convenience. Spacious, well-lit interiors flow seamlessly, ideal for family living & entertaining. Professionally landscaped garden with mature trees, 2sheds, & ample 3-4 car parking. Effortless Hwy 410 access. Move-in ready & waiting for you! (id:50787)
RE/MAX Gold Realty Inc.
30 Pennycross Crescent
Brampton (Northwest Brampton), Ontario
Rare Find! Spacious End-Unit Freehold Townhouse with Legal 2-Bedroom Basement Apartment. Welcome to this beautifully upgraded end-unit freehold townhouse offering exceptional space, income potential, and modern design in a prime location. With 4 spacious bedrooms upstairs and a fully legal 2-bedroom basement suite, this is the perfect home for large families, savvy investors, or those seeking a mortgage helper! Enjoy the feel of a semi-detached with only one shared wall and abundant natural light from the extra windows unique to end units. The main level features a bright, open-concept layout with a chefs kitchen, stainless steel appliances, elegant finishes, and a walkout to a private backyard perfect for entertaining or relaxing. Upstairs, you'll find 4 generously sized bedrooms, including a luxurious primary suite with a walk-in closet and ensuite. The legal basement apartment offers a separate entrance, full kitchen, 2 bedrooms, and potential for rental income or multi-generational living. (id:50787)
Century 21 Property Zone Realty Inc.
3576 Dufferin Street
Toronto (Downsview-Roding-Cfb), Ontario
2 Bedroom Basement Apartment With Separate Entrance, 2 Tandem Outdoor Parking Spots, Close To Yorkdale, 401, Subway And Bus Stop. (id:50787)
RE/MAX West Realty Inc.
1905 - 2560 Eglinton Avenue W
Mississauga (Central Erin Mills), Ontario
This Fabulous, 1,255 Sq.Ft. (860Sq.Ft. Suite + 395Sq.Ft. Balcony) 'Castlebridge' Corner Apartment With 2 Bedrooms And 2 Bathrooms Is On The 19th Floor With An Amazing, Unobstructed View South, All The Way To Lake Ontario. There Is A Walkout To The Huge Wrap Around Balcony From The Living Room And Also From The Primary Bedroom. The Location Is Difficult To Beat. Within Walking Distance To Erin Mills Town Centre And Credit Valley Hospital. Minutes From Highways 403 And 407. Hydro not included in the rent. Tenant to set up hydro account with supplier ( Alectra Utilities ) before start of rental period. (id:50787)
Ipro Realty Ltd.
502 - 55 Speers Road
Oakville (Qe Queen Elizabeth), Ontario
Welcome to the prestigious Senses Tower! This stunning one-bedroom, one-bath condo offers an open-concept design with engineered floors throughout (no carpet!), 9-foot ceilings, and floor-to-ceiling windows that fill the space with natural light.The eat-in kitchen features a modern ceramic backsplash, and stainless-steel appliances. The spacious primary bedroom includes a large double closet and private access to one of two balconies.Enjoy the convenience of ensuite laundry, 2 TWO owned parking spaceand a storage locker located on the same floor.Residents enjoy great amenities including:Indoor pool, sauna, and hot tub, Fully equipped gym and yoga studio, Rooftop terrace with BBQ areaParty/Media rooms, 24-hour concierge service Guest suites and ample visitor parkingIdeally situated in trendy Kerr Village, steps away from restaurants, shops, parks, waterfront trails, the Oakville GO Train station, and with quick access to the QEW highway. (id:50787)
Ipro Realty Ltd.
22 Matson Drive
Caledon (Palgrave), Ontario
Nestled in the coveted Cedar Mills Area, this charming bungalow offers a rare opportunity on a sprawling 2.12-acrelot, ideal for nature enthusiasts seeking a serene retreat. Priced to sell, it presents a blank canvas for renovators and investors alike. With its prime location and abundant potential, this property is poised to become a dream home. "Live in the house while you renovate". Set well back from the road, the home offers enhanced privacy and a peaceful setting, featuring breathtaking views of a picturesque pond visible from the kitchen, living room, and lower-level family room. It boasts a well-thought-out layout with 3+2 bedrooms and 3.5 baths, perfectly accommodating separate sleeping areas on both levels. The primary suite is a haven of luxury, complete with a 6-piece ensuite and a spacious walk-in closet. An inviting living room, adorned with expansive windows, frames the tranquil landscape outside. Two wood-burning fireplaces (offered as-is) add to the home's timeless charm. The well-appointed kitchen, equipped with essential appliances, balances functionality with elegance. The finished basement enhances living space, featuring 2 additional bedrooms, a 4-piece bath, a versatile recreation room, and ample storage. Outside, the vast backyard offers endless possibilities for relaxation and entertaining. A winding driveway complements the home's estate-like appeal, and the property is completed by a 3-car garage and a 6-cardriveway, ensuring plenty of parking. Conveniently located just minutes from Bolton's amenities, this home is in proximity to schools, a recreation center, and places of worship. It offers easy access to Highway 427 and is a short drive to Orangeville's vibrant theatre, dining, and entertainment scene, making it the perfect blend of tranquility and convenience.**Contact listing agent for pre home inspection report** (id:50787)
RE/MAX Aboutowne Realty Corp.
9 Timothy Lane
Barrie (Holly), Ontario
WELCOME TO 9 TIMOTHY LANE. THIS 2 STORY DETACHED 4 BEDROOM 3.5 BATHROOM HOME WILL NOTDISAPPOINT. PRIDE OF OWNERSHIP SHOWS FROM THE MOMENT YOU OPEN THE DOOR. THIS HOME HAS MANY UPGRADES INCLUDING NEWER WASHROOMS, FURNACE,WINDOWS, ROOF, A/C. INTERLOCK IN THE YARD IS PERFECT FOR ENTERTAINING INSIDE AND OUT. THE DOUBLE GARAGE HAS AN ENTRANCE INTO THE LAUNDRY ROOM. BESIDES HAVING A FAMILY ROOM THERE IS ALSO AN OFFICE WHICH CAN BE USED AS A 5TH SMALL BEDROOM. THE FINISHED BASEMENT HAS A LARGE RECROOM WITH WETBAR, AND A 3PCS BATH. PLENTY OF SPACE FOR A LARGER FAMILY. MAKE THIS YOUR FOREVER HOME. (id:50787)
Ipro Realty Ltd
232 - 33 Cox Boulevard
Markham (Unionville), Ontario
This bright and spacious two-bedroom plus den, two full bath condo in Markham offers a functional layout, one parking space, and one locker. Ideally located near Unionville High School, supermarkets, and the Town of Markham, the building features excellent amenities including an indoor pool, gym, and 24-hour security, making it a perfect choice for families, professionals, or investors. (id:50787)
RE/MAX Crossroads Realty Inc.
27 Sanderson Road
Markham (Cachet), Ontario
Welcome to this stunning 3 bedroom home in the desirable Cachet Fairways community, featuring sought-after south-facing exposure and a charming front porch. This well-maintained property offers raised 9' ceilings on the main floor and a bright eat-in kitchen with quartz countertops, a tiled backsplash, and a walkout to the backyard. The spacious primary bedroom includes a 3-piece ensuite, a walk-in closet with built-in organizers, and an abundance of natural light. Two additional upstairs bedrooms feature generous closets and large windows. The finished basement offers a versatile rec room perfect for a home office, playroom, or gym along with a 3-piece bathroom and a separate, well-organized laundry area. Home monitoring & smart switches throughout and parking for 3 vehicles with convenient direct garage access to both the house and backyard. No sidewalk and a professionally landscaped yard with a newer deck that's perfect for summer BBQs and outdoor enjoyment. Top ranked public And Catholic school zone (Lincoln Alexander, Bayview SS & St Augustine), walking distance to park, school & bus stop. Close to hwy 404, Costco, shopping malls, restaurants, banks and all other amenities. (id:50787)
Homelife Landmark Realty Inc.
C-205 - 6 Red Squirrel Lane
Richmond Hill, Ontario
Welcome to C205- 6 Red Squirrel Lane! Experience modern luxury in this brand-new, 3-bedroom, 2-bathroom upper unit townhouse, perfectly situated in the highly sought-after Hill on Bayview community in Richmond Hill. Built with concrete walls for enhanced soundproofing and durability, this contemporary home features 9' ceilings on the main level, large windows that flood the space with natural light, and laminate flooring with smooth ceilings throughout. The open-concept layout includes a modern kitchen with extended cabinetry, valance lighting, quartz countertops with backsplash, built-in appliances, and an extended breakfast bar, ideal for both everyday living and entertaining. The spacious primary bedroom offers a walk-in closet and a sleek 3-piece ensuite. A standout feature is the expansive balcony, perfect for outdoor dining or relaxing. With one underground parking spot, locker and prime location close to public transit, parks, supermarkets, Costco, restaurants, golf courses, and minutes to Hwy 404, this home offers a blend of quality, style, comfort, and convenience. (id:50787)
Keller Williams Empowered Realty
2906 - 12 Gandhi Lane
Markham (Commerce Valley), Ontario
Welcome to Unit #2906 at 12 Gandhi Lane in the prestigious Pavilia Towers by Times Group. Located in the prime location on Highway 7 between Leslie St and Bayview Ave, this luxurious Southeast facing corner unit is 908 sqft, offers 9' ceiling, 2 spacious bedrooms, 1 den, 2 modern bathrooms, a locker, and 2 parking spots. The 245 sqft wrap-around balcony provides ample outdoor space, breathtaking and unobstructed view of the CN Tower and Toronto skyline. Modern versatile kitchen upgraded with high-end smart appliances, extended upper cabinets, under-cabinet lighting, quartz countertop and backsplash. Enjoy a wealth of amenities including a gym, an indoor swimming pool, rooftop terrace with BBQ, cards and games room, kids playroom, library, multipurpose room, billiard and ping pong room. Walking distance to Parks, off-leash dog park, array of restaurants, grocery stores, and transit options such as the Viva Purple Line, GO train Langstaff station and Richmond Hill Centre Bus Station, this residence offers unparalleled convenience and luxury. (id:50787)
RE/MAX Hallmark Maxx & Afi Group Realty
635 - 7165 Yonge Street
Markham (Thornhill), Ontario
Gorgeous 1+1 Unit In Parkside Towers At World On Yonge Complex. 9Ft Ceilings, Laminate Flooring Thru-Out, Stainless Steel Appliances, Modern Kitchen, Direct Access To Local Retailers On Main Floor, Great Amenities, Indoor Shopping Mall, Asian Supermarket, Food Court, Medical Offices, Pharmacies, Rbc Bank, Offices, Hotel. Close To Dining, Schools, Parks. Public Transportation, Ttc & Yrt At Door Steps. (id:50787)
Homelife Landmark Realty Inc.
45 Foshan Avenue
Markham (Berczy), Ontario
Highly demand Prestigious Berczy Community! 4+1 Bedrooms, 9 feet Ceilings Hardwood Fl Pot Lights Thru-out Main and Second Fl. Double Main Door! The Main Floor Offers Upgraded Appliances, Cozy Family Room With Fireplace, Large Separate Living/Dinning room, Breakfast Area Open To a Private Deck Leading to a Landscaped Backyard. The 2nd Floor Offers A Primary Bedroom with Walk-In Closet, 5pc Ensuite, Three Other Bedrooms, and a Large Laundry Room. Additional Highlights: Enclosed Large Porch! No Side Walk! with Driveway 2 tandem parkings, plus interlocking, Fits Up to 5 Cars Parking. Offers Electric car charge outlet in Garage. Fully Finished Separate Entrance W/Up Basement with Building Permit! Offers one Bedroom w/ Large Closet Storage, Split Living room can be 2nd Bedroom, Private Laundry! Considerable Extra income up to 3300 monthly! Walking Distance to Top-Ranking Schools: Beckett Farm, Castlemore, and Stonebridge PS. Pierre Elliott Trudeau High School. One of the Biggest and Best Community to Live, with South and North Berczy Parks, Offers Tennis, Soccer, Basket, Baseball courts, Dog park, Pond, Hiking trails, and more. Close To Markville Mall, Five Banks, Markham Stouffville Hospital, Supermarkets, Restaurants, Public Transit, Go Station & All Amenities. (id:50787)
Jdl Realty Inc.
119 Falkner Road
New Tecumseth (Alliston), Ontario
S T U N N I N G And Spacious 4 Bed Home loaded with upgrades of ,$100,000 in highly sought after area of Simcoe county ,Open Concept W/2600+ Sft&Excellent Layout,Professional Front/Back Landscaping W Pergola/Gazebo,Large Master Bed W/5Pc Ens&Closet&Stoneb/I Wall Unit,9 Ft Ceilings,Hardwood Flrs On 1st Flr, Upgraded Kitchen Cabinets, Quartz Counters In Washrooms,10'X3.6'Island,French Door W/O To Yard,Lot Onto Open Space!Near All Amenities,Community Centre,Shopping;Easy Access To Indutrial Pkwy. Absolutely Stunning!!! too much to explain must be seen. Close to all amenities school plaza and transit. VIRTUAL TOUR LINK ATTACHED (id:50787)
Estate #1 Realty Services Inc.
502 - 2150 Lawrence Avenue E
Toronto (Wexford-Maryvale), Ontario
This Spacious Suite Features 3 Bedrooms & 2 Full Bathrooms. The Split Bedroom Design Allows For An Open Concept Layout Perfect For Entertaining. Upgraded Kitchen With Stainless Steel Appliances. Primary Bedroom With Full Size Ensuite! Floor To Ceiling Windows Allows For Ample Natural Light. W/O To Large Balcony From The Living Room. Building Is Equipped With Lots Of Amenities For You To Enjoy. Fabulous Location, Steps To Transit & Shopping. A Must See! Utilities (id:50787)
RE/MAX Ace Realty Inc.
22 Oakdene Crescent
Toronto (Danforth), Ontario
Welcome to 22 Oakdene Crescent - an exceptional, fully upgraded 4-bedroom family home nestled on one of Toronto's most beloved tree-lined streets. Set on a coveted 27-foot extra-wide lot, this home combines timeless character with over $200,000+ in tasteful renovations designed for modern living. The spacious interior features hardwood floors throughout, solid wood-frame windows, and a rare four-bedroom layout - all located on the second floor. The primary retreat is a sun-drenched haven, complete with skylights and a custom mother-of-pearl ensuite. Three fully renovated bathrooms offer elevated convenience. At the heart of the home lies a modern open-concept kitchen, outfitted with high-end JennAir stainless steel appliances, a gas range, an oversized custom stone island, and a new LG 36" French door fridge (2024) - perfect for entertaining and everyday living. The formal living and dining rooms exude vintage elegance, featuring oak coffered ceilings, original ornate windows, and an Egyptian crystal chandelier. Enjoy immersive sound throughout with built-in Sonos Bluetooth speakers on every level, including the finished basement. The home also boasts a detached garage, a cedar-lined storage room, a durable metal roof, and an owned tankless water heater - no rental systems in the home! Tucked away on a quiet crescent near top-rated schools, including Earl Haig and Monarch Park Collegiate with its renowned IB Program, this home sits in one of Toronto's most sought-after neighbourhoods - ranked #1 in 2023 as Toronto Life's Best Places to Live. All of this is just steps from The Danforth, a vibrant, walkable community filled with shops, restaurants, parks, and easy subway access. This is a rare opportunity to own a turnkey family home in one of Toronto's most desirable communities. (id:50787)
Century 21 Leading Edge Realty Inc.
1334 Apollo Street
Oshawa (Eastdale), Ontario
Welcome to this bright and spacious 2-bedroom basement unit designed for comfortable living. Each bedroom features built-in closets, while the open-concept living and dining area offers a welcoming space for relaxation and entertainment.The modern kitchen is equipped with granite countertops, stainless steel appliances, and in-unit laundry for added convenience. Enjoy plenty of natural light with large windows and pot lights throughout the unit.Utilities are shared 30/70, with optional internet sharing available. Located in a family-friendly neighbourhood with nearby schools, playgrounds, parks, and a school bus stop just steps away. Commuters will love the quick 10-minute drive to Highway 401 and easy access to shops, restaurants, and public transit. Two parking spaces are included for your convenience.A perfect place to call home in the heart of Oshawa! (id:50787)
Charissa Realty Inc.
604 - 25 Scrivener Square
Toronto (Rosedale-Moore Park), Ontario
Rarely offered Elegant 1800 sqft Executive Suite in coveted Thornwood II. Cherished Rosedale Living. Private Elevator Adjacent to 2 Car Tandem Parking. Grand Entrance with Rounded Foyer Welcomes You Home. Corner Suite with 3 Balconies Overlooking Park & City. Cozy Gas Fireplace in Grand Living Room and Dining Room area for Entertaining. Separate Spacious Bright Den with Built in Cabinetry that offers Space for an Office, or Third Bedroom/Guest room. Large Primary Bedroom with Walk in Closet, Double Sink 5 piece Ensuite and Balcony. The Second Bedroom has a Large Double Closet and Overlooks the Park through a Large Picture Window. Hardwood Floors, Granite Tile throughout. 2 Car Parking. Concierge, Valet Parking, Guest Suite, Party Room, Library, Gym. Steps to Yonge, Shopping, Restaurants, Transit, Parks. (id:50787)
Sotheby's International Realty Canada
3511 - 81 Navy Wharf Court
Toronto (Waterfront Communities), Ontario
Sun Filled Open Concept One Bedroom Plus Den With Parking In Cityplace Optima. This Unit Features Floor To Ceiling Windows, Hardwood Floors, Large Den And Ensuite Laundry. Master Bedroom Has Both His And Her Closets And Large Windows With Beautiful Views Of The City, Entertainers Kitchen With Double Sink And Granite Countertops. Incredible View Of Skydome And Cn Tower.Great Amenities Including 24Hour Concierge, Indoor Pool, Workout Room, Billiards Room,Patio With Bbq Area, Whirlpool And Sauna, Steps To The Rogers Centre, Air Canada Centre And Cn Tower. Close To All Cafes And Restaurants.All Utilities Included(Heat,Hydro,Water) (id:50787)
Kingsway Real Estate
1811 - 12 York Street
Toronto (Waterfront Communities), Ontario
Ice Condos "Lund" One Bedroom + Study. 9 Foot Ceilings And High End Appliances. City & Lake Views. Close To Everything! Path System To The Financial/Entertainment District, Highways, Scotiabank Centre, Rogers Centre, Cn Tower, Union Station & Waterfront. Building Amenities: Dry Sauna, Steam Room, Cold Water Dip Pool, Swimming Pool, Hot Tub, Relaxing Lounge, Fitness Centre & Aerobics Room. (id:50787)
Royal LePage Real Estate Services Ltd.
1501 - 7 King Street E
Toronto (Church-Yonge Corridor), Ontario
AAA Location! Yonge/King Over 900 Sqft W/ 2 Washrooms, 9-1/2 Ft Ceilings, 2 Bdrm W/ Sitting Area In Master. Can Easily Fit King Size Bed + Desk W/ W/I Closet & Ensuite Bath. Custom Wood Trims, Reno. Kitchen, Quartz. Heat & Hydro Included. Why Pay More For A Smaller Less Convenient Location? Building Occupied By Mature Professionals Who Can Walk To Work Or Work From Home. St. Lawrence Market. Parking Can Be Rented For $150-200 Per Month In The Building. (id:50787)
Trustwell Realty Inc.
2510 - 295 Adelaide Street
Toronto (Waterfront Communities), Ontario
Luxurious one bedroom condo apartment in the gorgeous pinnacle on Adelaide ! Excellent layout. Breath taking views of the Toronto downtown . Incredible location the heart of entertainment district , steps to financial district, shopping , restaurants, public transit, and theatres. Building boasts world -class amenities: swimming pool, gym, yoga studio , party room basketball court, theatre, outdoor BBQ station, Guest suites, 24 hours concierge & visitor parking. (id:50787)
Homelife/miracle Realty Ltd
20 Henry Welsh Drive
Toronto (Westminster-Branson), Ontario
Rarely Offered Semi-Detached Home In Great Location! Large Family Room With W/Out To The Backyard. Access To Garage From Home. Kitchenette And Renovated 3 Pc Bath In Basement. Close To All Amenities: TTC, Library, Schools, Hospital, Shopping Etc. (id:50787)
Royal LePage Signature Realty
103 - 20 Olive Avenue
Toronto (Willowdale East), Ontario
Experience urban living at its finest in this inviting ground-floor unit located at the corner of Yonge & Finch. This spacious 1 bedroom residence includes a versatile den with a closet and door. Bask in your very own private terrace - the perfect spot for relaxation. This lease includes 1 locker and 1 underground parking spot. Rent is all inclusive of Hydro, Water,heating, and AC. Enjoy the ultimate convenience with proximity to Finch TTC subway, busterminal, GO bus, restaurants, schools, and more, all just steps away. Commuting is a breeze with quick access to Highway 401 & 404. (id:50787)
Royal LePage Signature Realty
11445 County 7 Road
Elizabethtown-Kitley, Ontario
ATTENTION CONTRACTORS / FLIPPERS / INVESTORS! This is the chance you've been waiting for! This3-bedroom, 2-bathroom home offers endless potential for those looking to create value. The previous owner began renovations, but with work left unfinished, its now an incredible opportunity for you to customize, modernize, and maximize its potential. Situated in a desirable neighborhood, this home features a spacious main floor layout with a dining area, kitchen, and living room providing a great foundation for your vision. With some TLC, this property could be transformed into a stunning family home, a profitable flip, or a lucrative rental investment. Motivated sellers priced to sell! This is your chance to secure a great deal in todays market. Don't miss outbring your best offer today! (id:50787)
Century 21 Atria Realty Inc.
2709 - 30 Elm Drive
Mississauga (Fairview), Ontario
Welcome to this stunning 1-bedroom condo located in the vibrant Mississauga City Centre! This modern unit features an open-concept layout with a spacious living area that extends to a private balcony, perfect for enjoying your morning coffee or evening views. The sleek kitchen boasts built-in appliances, quartz countertops, and ample storage, making it both functional and stylish. The kitchen island is also movable allowing for changes. The 4-piece bathroom is beautifully designed for comfort and relaxation. This condo comes with 1 parking spot and 1 locker for added convenience. Situated in a prime location, you're steps away from world-class shopping, top-rated restaurants, public transit, and easy access to major highways. Perfect for first-time buyers, young professionals, or investors, this condo combines style, comfort, and unbeatable location. Don't miss your chance to own this gem! (id:50787)
Sam Mcdadi Real Estate Inc.
57 Havelock Drive
Brampton (Fletcher's Creek South), Ontario
Come and enjoy living in this amazing, lovingly and meticulously cared-for home. This had never been tenanted and is just recently offered in the market. This 2,822 sq.ft above grade lay-out features a great flow of spacious living and dining area, a gourmet kitchen and breakfast room, beaming with brightness, that opens to a privately-fenced backyard. For the businessman and work-from-home professional, a welcoming office space awaits you. Enjoy the cozy and tranquil family room with wood fireplace and exits to the private backyard. The family will enjoy the spacious second level with generous size bedrooms. The unspoiled, huge and full basement (approx. 1400 sq. ft.) is a wonderful canvass for your creative design and imagination. Just recently professionally cleaned and re-painted (some parts of the home). Don't wait any longer. Own this lovely South Brampton home, with close proximity to Hwy 407/401 and all amenities: shopping, restaurants, schools, place of worship, parks and public transport. (id:50787)
Royal LePage Real Estate Services Ltd.
27 Mulholland Avenue
Toronto (Yorkdale-Glen Park), Ontario
First Time Offered for Sale! This custom-built home by the original owner/builder is filled with unique and thoughtful features you won't find elsewhere starting with a bright, sun-filled solarium complete with a wood-burning pizza oven, perfect for crafting delicious homemade pizzas! Step into a spacious foyer with a skylight, and discover the rare bonus room beneath the double garage. Located in a highly sought-after area with a Walk Score of 83, you're just minutes from retail (such as Yorkdale Mall), restaurants, transit, and major highways. Elegant French doors lead intoa generous living and dining area, while the large kitchen/breakfast space features a cozy fireplace and walk-out to the solarium and rear gardens perfect for entertaining. Upstairs, the bright and expansive primary suite offers a 6-piece ensuite, walk-in closet, and walk-out to a sunny private balcony. The lower level offers over 1,087 square feet of finished space, featuring a fireplace, open-concept kitchen, spacious recreation area, 4-piece bathroom, and an oversized laundry room. It also includes direct access from the garage, a large cold cellar/cantina, and a substantial storage room. Perfect for extended family, guests, or a potential in-law suite (please note: not retrofitted). Enjoy the convenience of a double car garage plus driveway parking for 4 cars. This one-of-a-kind home is truly a must-see! (id:50787)
Royal LePage Security Real Estate
Lower - 60 Belvedere Drive
Oakville (Sw Southwest), Ontario
Luxurious Custom Home for Lease in Prestigious South OakvilleNestled on an exclusive street in highly sought-after South Oakville and just moments from the lake, this stunning 2-bedroom lower-level unit offers the perfect blend of elegance and modern comfort. This is a rare opportunity to lease a beautifully finished space in one of Oakvilles most desirable neighbourhoods.Bright and spacious, the thoughtfully designed basement unit features two generous bedrooms with built-in closets, and an open-concept living and dining area ideal for both relaxing and entertaining. The modern kitchen comes equipped with stainless steel appliances, and in-unit laundry adds everyday convenience. Large windows and pot lights throughout ensure a warm and well-lit space filled with natural light.Utilities are shared 30/70, with optional internet sharing available. Commuters will appreciate the short walk to the bus stop on Lakeshore Road and the quick 5-minute drive to Bronte GO Station, where trains to downtown Toronto run every 15 minutes during rush hour. You'll also enjoy easy access to nearby shops, restaurants, and public transit.Two parking spaces are included.This is truly a wonderful place to call home in the heart of South Oakville! (id:50787)
Charissa Realty Inc.
1174 Restivo Lane
Milton (Fo Ford), Ontario
Freehold High End GreatGulf Townhome with NO FEES that checks off all the boxes within your budget is finally here! 5 years old with a quintessential open concept floor plan. Large windows & soaring 9 foot ceilings for Main & Second Floors loads of natural sunlight. Freshly painted Whole House. Designer kitchen with breakfast bar, quartz countertops, stainless steel appliances. Cozy deck perfect for your morning coffee or relaxing after a long day. Serene primary bedroom retreat with 4 piece ensuite. Conveniently located on quiet family friendly street. *** Carpet Free Townhome, About 20K spent above builder high standard finishing. Minimal maintenance for maximum relaxation. Direct access to garage & no side walk. Nothing to do but move in & enjoy! This one is truly a must see with offers welcome any time!. Located close to top rated schools, parks, trails, public transit, hospitals, and more (id:50787)
Right At Home Realty
412a - 3660 Hurontario Street
Mississauga (City Centre), Ontario
A single office space in a well-maintained, professionally owned, and managed 10-storey office building situated in the vibrant Mississauga City Centre area. The location offers convenient access to Square One Shopping Centre as well as Highways 403 and QEW. Proximity to the city center offers a considerable SEO advantage when users search for "x in Mississauga" on Google. Additionally, both underground and street-level parking options are available for your convenience. **EXTRAS** Bell Gigabit Fibe Internet Available for Only $25/Month (id:50787)
Advisors Realty

