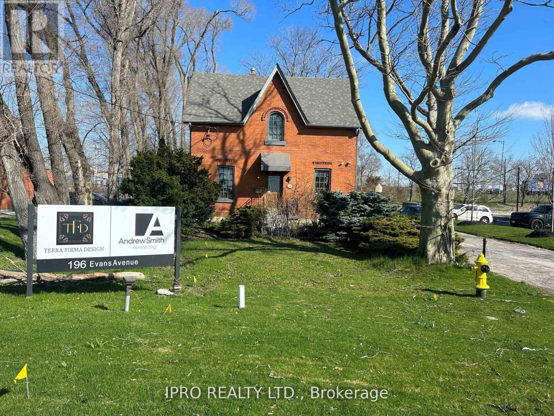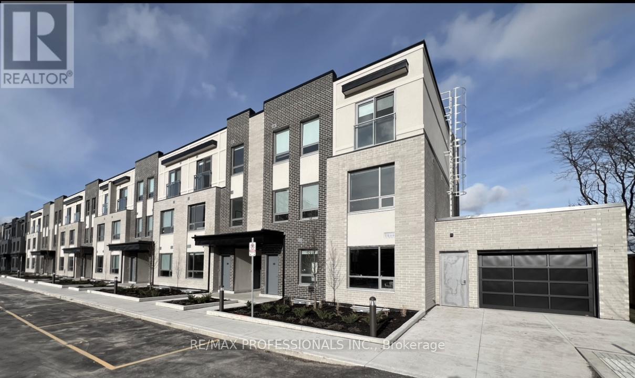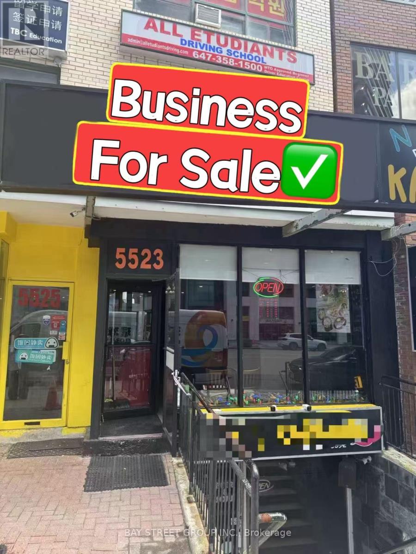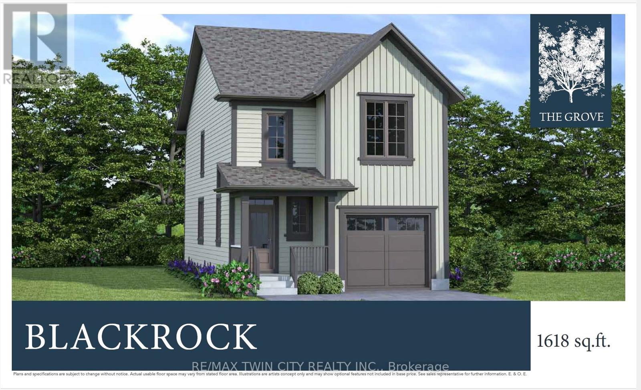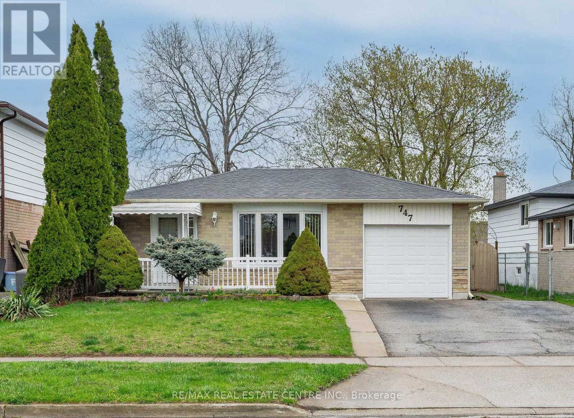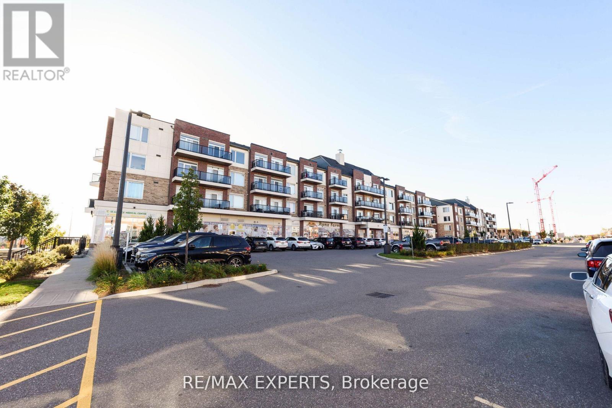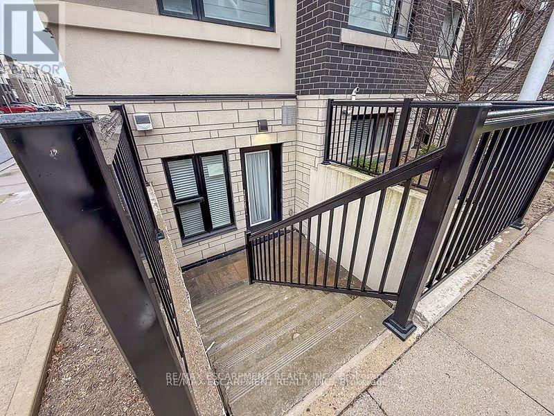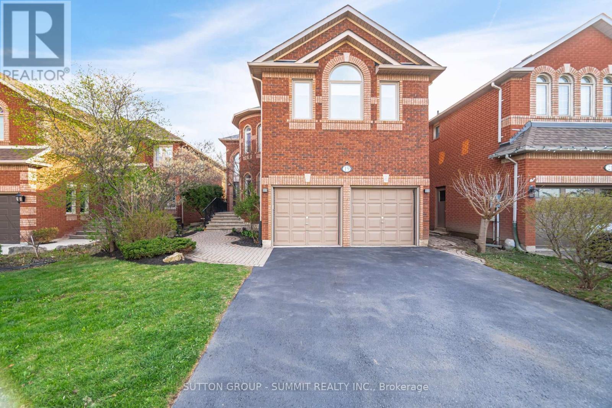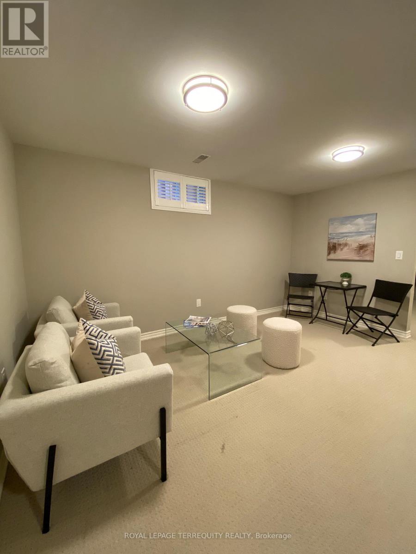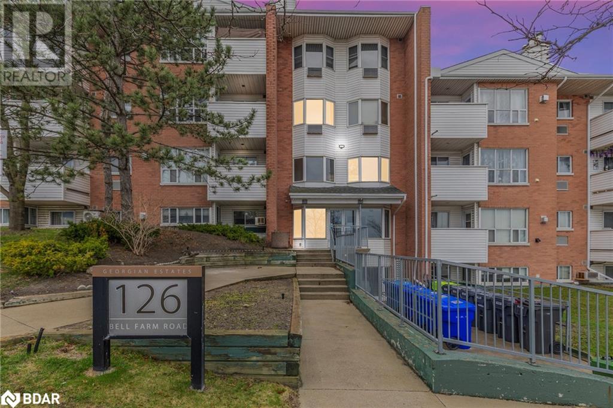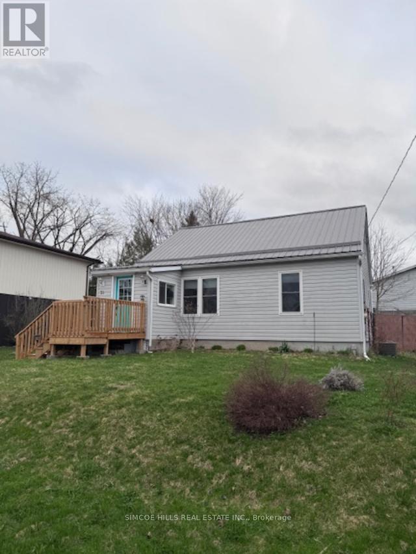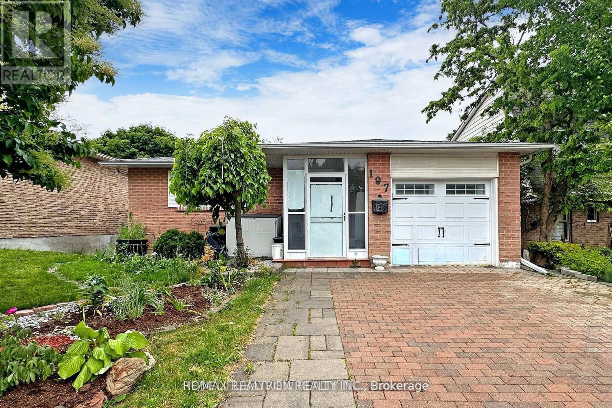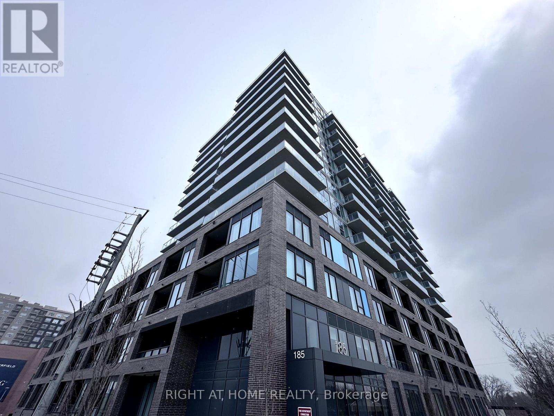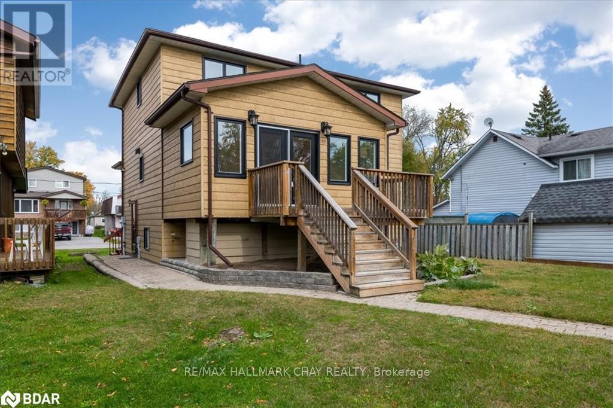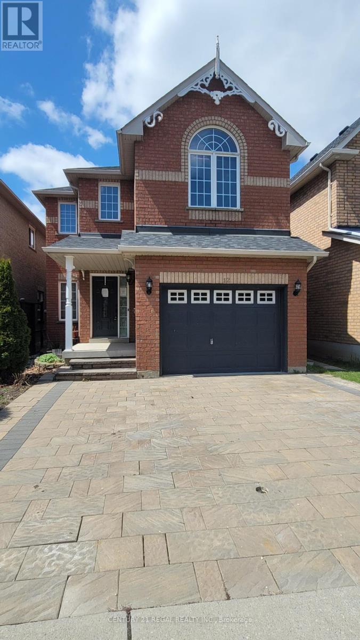138 - 11 Almond Blossom Mews
Vaughan (Vaughan Corporate Centre), Ontario
1 Year New 3 Bedroom Townhouse Located In Heart Of Vaughan. South Facing With Clear View! 9 Ft Ceilings On The Main Floor, Open Concept Kitchen W/Quartz Countertop & Backsplash. Central Island With Breakfast Bar. Master Bedroom With Walk-in Closet/Double Sink Ensuite Bathroom. Large private Rooftop Terrace . Steps To The Subway Station, Next to Vaughan IKEA, Minutes To York University, Hwy 400, Ymca, Restaurants, Banks, Shopping. (id:50787)
First Class Realty Inc.
7081 Fairmeadow Crescent
Mississauga (Lisgar), Ontario
Beautiful and Cozy Home. Bright, Spacious 3 Bedroom Townhouse With Lots Of Natural Light. Has Combined Large Living/Dining Room And Open Concept Kitchen With Eat-In Area and Big Window. Perfect For Entertaining. Separate Family Room Is On The Lower Level And Has A Walkout To Fully Fenced Backyard. Ideally Located With Easy Access To Hwy 401/407, Close To Lisgar Go And Mississauga Transit, Walmart, Superstore, Metro, Walk-In Clinic, LCBO, Etc. Schools, Parks. Whether You Are a First Time Buyer OR an Investor, This is The Perfect Size Family Home in a Very Convenient Location. A Lot of Work Has Been Done Within Last One Month Including New Laminate Floor in All Bedrooms, New Hardwood Stairs with Iron Pickets, New Paint Throughout Including Garage Door, Driveway Has Been Sealed. There is Literally Nothing That Needs To Be Done. Just Move-In and Enjoy! Property is Vacant and Readily Available for Possession. (id:50787)
Homelife/miracle Realty Ltd
428b Valermo Drive
Toronto (Alderwood), Ontario
Discover refined living in one of Toronto's most coveted neighbourhoods! This stunning custom-built 3-bedroom, 3.5-bath executive home in Prime Alderwood boasts nearly 2,800 sq ft of expertly designed living space, where modern luxury meets everyday functionality, perfect for the discerning family. Enter through the grand front door into a light-filled, open-concept main floor, thoughtfully crafted to blend style with comfort. The chef-inspired kitchen features premium stainless steel appliances, full-height cabinetry with integrated lighting, a reverse osmosis water system, and a spacious island with a breakfast bar. It flows seamlessly into the expansive family room with a cozy gas fireplace, 11.5-ft ceilings, ideal for entertaining and relaxation. Step out to your professionally landscaped backyard oasis, featuring a multi-level deck, hot tub, and a custom cabana, great for unwinding in your private, fully fenced yard. The upper level is a home of a tranquil primary suite with a private reading nook, spa-inspired 5-piece ensuite, and a custom walk-in closet. A stunning skylight bathes the space in natural light, enhancing the home's sense of openness. Two additional bedrooms, a second 4-piece bathroom, a dedicated laundry room, and upscale finishes throughout provide a perfect combination of luxury and practicality. The lower level features an extraordinary wine cellar with fridge and cooler, ideal for connoisseurs and entertainers alike. The fully finished basement with soaring 10-ft ceilings offers an additional full 4-piece bathroom, gas fireplace, and a walk-up to the backyard. This property is equipped with ample storage, access to the garage, motorized blinds, smart thermostat, pre-wired security system, and wireless switches for select lighting, ensuring convenience and peace of mind. Ideally located within walking distance to top-rated shops, restaurants, parks, and schools, and with quick access to major highways, downtown, and the airport. Must see!!! (id:50787)
A7re
Room E - 133 Hillsview Drive
Richmond Hill (Observatory), Ontario
This is just rent ONE BEDROOM with attached private bathroom in the house, NOT the entire house rental, and you will SHARE THE KITCHEN with other tenants. Luxury Richmond Hill's prestigious observatory hill house back to ravine; one ensuite bedroom on the second floor, spacious and brigh. Great layout with 9ft ceiling, share with big living room, family room, kitchen , laundry. Conveniently located neat plaza, malls ,shops , supermarket, close hwy404 and Richmond hill go train. A parking space. No pets and No smoking. Perfect for single young professionals seeking a quiet and comfortable living environment. (id:50787)
Jdl Realty Inc.
704 - 191 Elmira Road S
Guelph (Willow West/sugarbush/west Acres), Ontario
Welcome to this beautiful 2-bedroom, 2-bathroom condo at West Peak Condos in Guelph's lively west end. This suite offers 1,058 sq. ft. of stylish, open space that feels bright and airy thanks to its corner-unit positioning and large windows. With sleek laminate flooring throughout, the modern design flows effortlessly from one room to the next.The open-concept layout makes the living and dining areas feel expansive and inviting. The kitchen features stainless steel appliances, stunning quartz countertops, and a neutral colour palette that's easy to personalize.Both bedrooms are spacious, with plenty of natural light and ample closet space to keep things organized. The master suite includes its own private ensuite bathroom, offering that extra touch of convenience. And if you love outdoor space, you'll appreciate the rare 168 sq. ft. balcony-ideal for morning coffee or winding down in the evening.Living here means more than just a gorgeous condo-it's also about the lifestyle. Enjoy top-notch amenities like a fitness center, outdoor pool, park, and rooftop patio with fantastic views of the city. Plus, you're just steps away from Costco, Zehrs, and a variety of dining, shopping, and entertainment options. With easy access to major highways and public transportation, you'll be well connected to everything Guelph has to offer. (id:50787)
RE/MAX Real Estate Centre Inc.
4788b Briton Houghton Bay Road
Rideau Lakes, Ontario
One of a kind, resort like estate on beautiful Otter Lake right off of paved Briton Houghton Bay Rd. 5 great size bedrooms with 2 more in the fully finished walkout basement with new engineered hardwood floors, and 5 total bathrooms including a spa like Master en-suite completed in 2024. Custom kitchen with quartz counters, vaulted ceilings, huge stone fireplace, games room and theatre. Huge deck and massive stone patio with outdoor kitchen area and fireplace facing the lake, sand beach, inground fiberglass salt water pool, professionally landscaped also over looks the beautiful calm lake. fully paved driveway leading to 2 car attached garage plus separate detached garage for your toys. All this on 3+ acres. plus much more. A must see that won't disappoint. (id:50787)
Royal Heritage Realty Ltd.
704 - 460 Dundas Street
Hamilton (Waterdown), Ontario
Stunning 1 Bed 1 bath condo built by award winning developer New Horizon Development Group. This unit features in-suite laundry, geo-thermal heating/cooling, 1 locker and 1 parking space! Many building amenities include a party room, gym, rooftop patios and bike storage. Located in the desirable Waterdown community with extensive dining, shopping, schools, parks and a 5 minute drive to downtown Burlington or the Aldershot GO Station. (id:50787)
RE/MAX Escarpment Realty Inc.
228 - 125 Fairway Court
Blue Mountains, Ontario
Turnkey 3-Bedroom Investment Opportunity in Blue Mountain! 2-storey stacked townhome end-unit, backing onto Monterra Golfs 18th hole. Features cathedral ceilings in the living room, an open balcony, and a Juliette balcony off the spacious primary bedroom that offers spectacular, unobstructed views. Fully furnished and operating as a high-performing Airbnb. Includes 3 bedrooms, 2 bathrooms, a breakfast bar, and access to an on-site pool and hot tub. Prime locationjust a short walk or shuttle to Blue Mountain Village, with year-round attractions including ski slopes, hiking and biking trails, award-winning restaurants, boutique shopping, spas, and live entertainment. A rare 4-season resort property with strong rental income and minimal owner involvement. 2024 gross income $56,339, 2025 gross income $40,033 (to date), Full financials available upon request. Book your showing today! (id:50787)
RE/MAX Real Estate Centre Inc.
Main Level - 76 Annette Street
Toronto (Junction Area), Ontario
This beautifully renovated main floor 2-bedroom unit in a legal triplex offers the perfect blend of modern design and urban convenience, located in one of Torontos most vibrant neighborhoods. Ideal for professionals or a small family, this unit boasts a private entrance, brand-new kitchen with stainless steel appliances, and open-concept living with stylish finishes throughout. Enjoy the ease of in-suite laundry, individual thermostat control, separate electrical panel, and LED lighting. Renovated top-to-bottom with permits, this home ensures worry-free living in a safe, code-compliant space. Location:TTC at your doorstep, minutes to downtown, parks, great schools, restaurants, and local shops. Walkable and family-friendly area. Unit Features :2 spacious bedrooms, 1 full bathroom with modern fixtures, bright open living/dining area, brand-new kitchen with full-size appliances, In-suite laundry, private entrance, individual thermostat & electrical panel. Tenant pays 35% of total utilities. Street parking available (garage/driveway parking not included). Move-in ready and waiting for great tenants. Dont miss your chance to call this newly upgraded space home! (id:50787)
RE/MAX Hallmark Realty Ltd.
196 Evans Avenue
Toronto (Mimico), Ontario
Easy Access to QEW, 427, 403. Perfect for lawyers office, accountant, architect, doctor or other small business. (id:50787)
Ipro Realty Ltd.
9 Turpin Avenue
Toronto (Elms-Old Rexdale), Ontario
Renovators Delight!!!!!!!! Beautiful Oversized Lot (48 X 150) in the Desired Elms-Old Area! Spacious 3+1 Bedroom 5 level Back-split With 3 Walk-outs. Separate Entrance Walk-Up Basement. Minutes to Groceries, Highway 401, Public Transit. Public And Catholic School In walking distance. (id:50787)
RE/MAX Experts
210 - 4070 Confederation Parkway
Mississauga (City Centre), Ontario
Spacious 1 Bedroom And Den Unit With 2 Balconies, Beautiful Location, Steps To Square One Mall, Mississauga Transit, Parks, Sheridan College, Ymca, Community Center And Hwy 403/Qew. Very Clean And Well Taken Care Unit, Gourmet Kitchen With Granite Counter-Top And S/S Appliances, Open Concept Living & Dining Area With Engineering Laminate Floor. (id:50787)
Bay Street Group Inc.
121 - 62 Dixfield Drive
Toronto (Eringate-Centennial-West Deane), Ontario
Welcome to 62 Dixfield Drive unit 121. This large 3 bed plus den and 2.5 bath 1334 Square Foot unit covers the 2nd and 3rd floors. Features include: Laminate Floors, Stainless Steel Fridge, Full size Washer & Dryer, Stainless Steel Dishwasher, Stove, Hood Vent, 9 Foot ceilings, Newly painted, Modern finishes, quality finishes, Quartz Counters in Kitchen and Baths, Double Sink in Kitchen, Tile Backsplash, Blinds in all units, Flat Ceilings. This stunning three-storey purpose-built rental building is set to redefine luxury living in Etobicoke. 62 Dixfield Drive offers a lifestyle you wont want to miss. Step inside and discover a world of comfort and sophistication. Each thoughtfully designed unit boasts modern finishes, spacious layouts, and views that will leave you in awe. This location offers beautiful park views, schools and public transit just steps away! Not to mention Centennial Park, Etobicoke Olympium and Sherway Gardens Shopping Centre just minutes away for convenient access! **EXTRAS** Units 121 / 122 are the same layout. Units come with 2 parking spots at a cost of $200/month for two OUTDOOR spots near the unit or $250/month for two UNDERGROUND spots. Tenants pay utilities and parking separate. Refundable key deposit of $50.00. Use of Gym and Outdoor pool. Lockers will be available after June 1 , limited number for extra fee (id:50787)
RE/MAX Professionals Inc.
122 - 62 Dixfield Drive
Toronto (Eringate-Centennial-West Deane), Ontario
Welcome to 62 Dixfield Drive unit 122. This large 3 bed plus den and 2.5 bath 1334 Square Foot unit covers the 2nd and 3rd floors. Features include: Laminate Floors, Stainless Steel Fridge, Full size Washer & Dryer, Stainless Steel Dishwasher, Stove, Hood Vent, 9 Foot ceilings, Newly painted, Modern finishes, quality finishes, Quartz Counters in Kitchen and Baths, Double Sink in Kitchen, Tile Backsplash, Blinds in all units, Flat Ceilings. This stunning three-storey purpose-built rental building is set to redefine luxury living in Etobicoke. 62 Dixfield Drive offers a lifestyle you wont want to miss. Step inside and discover a world of comfort and sophistication. Each thoughtfully designed unit boasts modern finishes, spacious layouts, and views that will leave you in awe. This location offers beautiful park views, schools and public transit just steps away! Not to mention Centennial Park, Etobicoke Olympium and Sherway Gardens Shopping Centre just minutes away for convenient access! **EXTRAS** Units 103 / 140 are the same layout. Tenants pay utilities and parking separate. Refundable key deposit of $50.00. Use of gym and pool. Lockers will be available after June 1 , limited number for extra fee. (id:50787)
RE/MAX Professionals Inc.
5523 Yonge Street
Toronto (Willowdale East), Ontario
Location, Location, Location!!! Dine-In Or Take-Out Restaurant Located At Desired Yonge And Finch. A Few Steps To The Finch Subway Station. Well Established Korean Restaurant. Surrounded By High-Rise Buildings And Offices. Fully Equipped Kitchen. Come With Transferable Llbo For 40 Seats. Can Be Easily Converted To Any Concept. Lots Of Foot Traffic And Condo Development In The Surrounding. One Parking Spot Included. Rent $10,076/ Monthly (Include Tmi , Hst & Water), Lease Term Till Jan 31 2029. (id:50787)
Bay Street Group Inc.
4102 - 45 Charles Street E
Toronto (Church-Yonge Corridor), Ontario
Welcome to unparalleled luxury living in the heart of the city! This exquisite 2-bedroom, high-level condo offers a lifestyle of opulence and sophistication, boasting breathtaking panoramic views of both the city skyline and the serene lake beyond. Within walking distance to U of T, luxury shopping, and groceries. Enjoy state-of-the-art amenities, including a double-level club lounge, video game room, 3D theater, gym, relaxing spa, steam rooms, lobby lounge, and more. (id:50787)
Homelife Landmark Realty Inc.
660 Oxford Road Unit# 17
Burlington, Ontario
Welcome to Unit 17 at 660 Oxford Road, a thoughtfully updated 3-bedroom, 2-bathroom condo townhouse offering comfortable and move-in-ready living in a convenient and family-friendly neighborhood. The main floor was fully renovated in November 2022, featuring a bright, functional layout with updated flooring and fresh paint throughout the entire home (completed between 2022 and 2023). The spacious kitchen flows into the dining and living areas, creating an inviting space perfect for both everyday living and hosting guests. Upstairs, you'll find three generous bedrooms and a beautifully redone bathroom, completed in March 2025. The primary bedroom features a walk-in closet, thoughtfully added in the summer of 2023, providing excellent storage and a touch of personal comfort. This home is packed with value-added updates, including new windows installed in November 2023, a brand-new furnace added in April 2024, and an owned tankless water heater for efficient, on-demand hot water. The updated flooring on both the main and second floors brings a fresh, clean feel to the entire home. The basement includes a custom climbing wall that can be removed at the buyer’s request. Situated close to schools, the mall, the GO Station, highway access, and all necessary amenities, this location is ideal for families, commuters, and anyone seeking convenience without compromise. All the work has been done—just move in and enjoy everything this well-maintained home has to offer (id:50787)
Royal LePage State Realty
619 - 35 Bastion Street
Toronto (Niagara), Ontario
Location! Location! Large inviting foyer Leads to one of the largest One Plus Den Suites At the York Harbour Club, Boasting 695 sq ft., an underground parking space and 2 storage lockers! Loads of storage for tires and Christmas decorations! Contemporary, Clean Lines! Open Concept, Granite Counters, Stainless Steel Whirlpool Fridge, Stove, Dishwasher and Microwave, Abundance of White Cabinetry and Storage, Large Island, Ideal for Entertaining. Kitchen Overlooks Generously Sized Dining Area and Living Room with Floor to Ceiling Wndws and Walk-Out to Private Balcony. Spacious Bedroom With Large Closet and Second Walk-Out to Balcony. The Den offers privacy and versatility as an home office and can easily be used as a second bedroom! Newer Washer and Dryer (2024). Whether you're a first-time buyer, young family, downsizing or an investor, this large condo offers an exceptional lifestyle in one of Toronto's most sought-after neighbourhoods . Offering unparalleled access to everything TO has to offer, stroll along the Harbourfront, explore parks, and enjoy the lake views just steps from your door. Minutes away from Scotiabank Arena, Rogers Centre, BMO Field, CNE, the CN Tower, and countless restaurants, cafes, and shops. Easy access to public transportation, subway and streetcar lines including Union Station, commuting is a breeze. Enjoy the convenience of nearby grocery stores, amenities, and vibrant city life. 24 Hour Concierge at your door in this very well run condominium complex. The outdoor swimming pool will be opening soon! Take advantage of all the other amenities with the Gym, Weight Room, Yoga Room, Sauna. A Pet Spa for your convenience. Fort York National Historic Site is a just across the street and is open year round, each season offering something unique! In the winter months, The Bentway, also across the street offers a 220m figure-eight skating trail. This is a wonderful space that hosts art shows and summer community events too! LA Related to Seller (id:50787)
Realty Executives Plus Ltd.
Upper - 57 Stirton Street
Hamilton (Gibson), Ontario
Welcome To 57 Stirton Street. A Beautiful Classic Duplex In The Heart Of Downtown Hamilton! Nestled On A Quiet, Tree-Lined Street In A Walkable Neighbourhood. The Upper Unit in This Beautifully Renovated Duplex Offers Two Bedrooms and Two Full Washrooms. Personal Heat/Cooling Controls For The Primary Bedroom With An Ensuite Bathroom Which Has Heated Flooring and Private Laundry. Central Air Conditioning and Heat, 1 Parking Space, Separate Entrance. Available Immediately. (id:50787)
RE/MAX West Realty Inc.
947 Deveron Crescent
London South (South J), Ontario
READY TO MOVE IN -NEW CONSTRUCTION! The Blackrock - sought-after multi-split design offering 1618 sq ft of living space. This impressive home features 3 bedrooms, 2.5 baths, and the potential for a future basement development- walk out basement ! Ironclad Pricing Guarantee ensures you get ( at NO additional cost ) : 9 main floor ceilings Ceramic tile in foyer, kitchen, finished laundry & baths Engineered hardwood floors throughout the great room Carpet in main floor bedroom, stairs to upper floors, upper areas, upper hallway(s), & bedrooms Hard surface kitchen countertops Laminate countertops in powder & bathrooms with tiled shower or 3/4 acrylic shower in each ensuite Stone paved driveway Visit our Sales Office/Model Homes at 999 Deveron Crescent for viewings Saturdays and Sundays from 12 PM to 4 PM. Pictures shown are of the model home. This house is ready to move in! (id:50787)
RE/MAX Twin City Realty Inc.
1042 Garner Road
Hamilton (Ancaster), Ontario
PRIME COMMERCIAL OPPORTUNITY IN ANCASTER! LOCATED AT 1042 GARNER ROAD, THIS HIGH-VISIBILITY PROPERTY OFFERSENDLESS POTENTIAL FOR INVESTORS AND DEVELOPERS. SITUATED IN A THRIVING AREA NEAR ANCASTER MEADOWLANDS, IT BENEFITS FROMSIGNIFICANT FOOT AND VEHICLE TRAFFIC, EXCELLENT STREET FRONTAGE, AND PROXIMITY TO HWY 403, SCHOOLS, AND RESIDENTIALNEIGHBORHOODS. ZONED FOR VERSATILE USES SUCH AS RETAIL, OFFICES, OR MIXED-USE DEVELOPMENT, THIS SITE IS PERFECTLYPOSITIONED TO CAPITALIZE ON THE REGION'S RAPID GROWTH. WHETHER YOU'RE LOOKING TO BUILD OR EXPAND YOUR BUSINESSPORTFOLIO, THIS PROPERTY IS A RARE FIND. CONTACT US TODAY TO EXPLORE THE POSSIBILITIES! (id:50787)
Exp Realty
747 Kummer Crescent
Cambridge, Ontario
This home is what you've been waiting for!! All Brick Bungalow in a Prime Location with 2036 square feet of finished living area! Pride of ownership is evident in this 3-bedroom, 2-bathroom Bungalow situated on a 40 x 100 lot in one of Preston's most desirable neighborhoods. This home features an attached garage and two separate entrances on the main floor. Bright, spacious, and exceptionally well-maintained. Enjoy convenient access to all amenities, just minutes from Hespeler Road, Highway 401, Riverside Park, and the scenic Dunbar Conservation Area. Roof updated in 2021. A rare opportunity to own a solid, move-in ready home. Book your showing today! (id:50787)
RE/MAX Real Estate Centre Inc.
102 - 62 Dixfield Drive
Toronto (Eringate-Centennial-West Deane), Ontario
Welcome to 62 Dixfield Drive unit 102. This large 3 bed plus 2.5 bath 1295 Square Foot unit covers the 2nd and 3rd floors. Features include: Laminate Floors, Stainless Steel Fridge, Full size Washer & Dryer, Stainless Steel Dishwasher, Stove, Hood Vent, 9 Foot ceilings, Newly painted, Modern finishes, quality finishes, Quartz Counters in Kitchen and Baths, Double Sink in Kitchen, Tile Backsplash, Blinds in all units, Flat Ceilings. This stunning three-storey purpose-built rental building is set to redefine luxury living in Etobicoke. 62 Dixfield Drive offers a lifestyle you wont want to miss. Step inside and discover a world of comfort and sophistication. Each thoughtfully designed unit boasts modern finishes, spacious layouts, and views that will leave you in awe. This location offers beautiful park views, schools and public transit just steps away! Not to mention Centennial Park, Etobicoke Olympium and Sherway Gardens Shopping Centre just minutes away for convenient access! **EXTRAS** Units 102 / 141 are the same layout.Units come with 2 surface parking. Units come with 2 parking spots at a cost of $200/month for two OUTDOOR spots near the unit or $250/month for two UNDERGROUND spots. Tenants pay utilities and parking separate. Refundable key deposit of $50.00.Use of Gym and Outdoor pool. Lockers will be available after June 1 , limited number for extra fee. (id:50787)
RE/MAX Professionals Inc.
203 - 1340 Main Street E
Milton (De Dempsey), Ontario
Beautiful 2 Bdrm, 1 Bath Condo for occupancy starting May 15 2025. This light-filled unit offers a spacious kitchen with breakfast bar, 2 good-sized bedrooms, 4 piece bath and ensuite laundry. Private balcony. 2 parking spots (1 underground and 1 surface) and a storage locker. Amenities available are Gym, Party room and visitor parking Fantastic location, close to Major Highway and alternate routes incl. Steeles Ave. and Derry Road., Transit, Shopping, Schools and more. (id:50787)
Homelife/miracle Realty Ltd
318 - 402 The East Mall Drive
Toronto (Islington-City Centre West), Ontario
Don't miss this Power of Sale condo, sold "As Is, Where Is", located in one of Etobicokes most convenient and rapidly developing areas. This spacious unit is perfect for investors, or first-time buyers looking to enter the market at a great value. Enjoy quick access to Hwy 427, the QEW, Gardiner Expressway, and major transit routes. You're just minutes from Cloverdale Mall, Sherway Gardens, grocery stores, parks, and great schools. Everything you need is close by! An excellent opportunity to buy in a growing community with strong upside! (id:50787)
Cppi Realty Inc.
203 - 50 Sky Harbour Drive
Brampton (Bram West), Ontario
Welcome Home! The 'Olivia Marie Gardens' Beckons All First Time Buyers/Downsizers/Local Commuters! Boasting A Flowing Layout, Stunning Kitchen, And Over-Sized Living Spaces, All Tied Together With Sunny Eastern Views From The Open-Air Balcony- This Unit Truly Is A Statement Piece! Situated In The Highly Coveted Mississauga Road Corridor, The Property Is A Commuters Paradise, Minutes To The Go Station, Multiple 400 Series Highways, Malls, Hospitals, And Many Esteemed Local Schools. This Property Must Be Seen! (id:50787)
RE/MAX Experts
Upper Level - 76 Annette Street
Toronto (Junction Area), Ontario
Welcome to this sun-filled, fully renovated 2-storey, 2-bedroom unit in a legal triplex located in a highly desirable Toronto neighborhood! Spanning two upper levels, this spacious unit offers modern living with house-like privacy and premium finishes throughout.Enjoy a private entrance, brand-new kitchen with stainless steel appliances, open-concept living and dining area, and two large bedrooms with ample natural light. This unit features in-suite laundry, individual thermostat control, LED lighting, and a separate electrical panel, ensuring full independence and comfort. Location :TTC at your doorstep, minutes to downtown, parks, top-rated schools, restaurants, and shopping, family-friendly, walkable neighborhood. Unit Features:2 spacious bedrooms, 1 full modern bathroom. Bright open living space across two floors, brand new kitchen with high-end finishes. In-suite laundry, private entrance, individual thermostat and electrical panel, tenant pays 35% of total utilities.Street parking available (garage/driveway parking not included) Perfect for professionals, couples, or a small family seeking modern living in a quiet, fully updated triplex. (id:50787)
RE/MAX Hallmark Realty Ltd.
817 - 1133 Cooke Boulevard
Burlington (Lasalle), Ontario
Welcome to Station West. Situated just 1 minute across from Aldershot go. This Corner premium unit features 1 bedroom, 1 bath with an abundance of natural light. The open concept layout provides a functional layout with over 500 square ft of living space, and oversized windows on all 3 sides of the unit. Island with double chair bar and stainless steel appliances, 1 parking spot, and walking distance from local amenities. (id:50787)
RE/MAX Escarpment Realty Inc.
19 Miller Drive
Halton Hills (Georgetown), Ontario
*VIRTUAL & 3D TOUR* Welcome to 19 Miller Dr, a beautiful and spacious executive home located in sought after Georgetown South. This 3161 (as per MPAC) 4 bdrm, 3 bath detached home with open concept floor plan has been freshly painted throughout. The fully fenced yard includes an outdoor firepit and gazebo, making it ideal for entertaining or enjoying quiet evenings under the stars. Inside, the home boasts large principal rooms that provide an open, airy feel. The large kitchen with eat-in island opens to the family room and also has a W/O to deck making it perfect for large families or hosting guests. The spacious bedrooms provide ample room for restand relaxation, making this home perfect for families of all sizes. Huge unfinished basement has lots of potential for additional living and entertaining space. Located in an executive area of Georgetown South, this home offers the best of both worlds: small-town charm and big-city convenience. The community is known for its family-friendly atmosphere, with tree-lined streets, well-maintained homes, and welcoming neighbours. Its a place where families thrive and lifelong memories are made. This homes location is truly unbeatable. Top-rated schools are just a short walk away, including French, public, and Catholic options, ensuring your children receive an excellent education close to home. (id:50787)
Sutton Group - Summit Realty Inc.
1551 Warland Road
Oakville (Sw Southwest), Ontario
Welcome to 1551 Warland Rd, a stunning custom-built bungaloft in the heart of highly sought-after South Oakville. Nestled just a 5-minute walk from Coronation Park and the serene shores of Lake Ontario, this exceptional residence offers over 5,700 square feet of meticulously finished living space, blending luxury, comfort, and modern convenience. Step inside to discover an inviting main floor where primary rooms exude elegance with coffered ceilings, expansive picture windows flooding the space with natural light, and rich hardwood flooring. The gourmet kitchen is a chefs dream, featuring top-of-the-line JennAir appliances, including dual dishwashers, a gas stove with a custom hoodfan, side-by-side fridge, built-in oven, and microwave. A butlers pantry and servery seamlessly connect the kitchen to the dining room, perfect for effortless entertaining. The bathrooms elevate luxury with quartz countertops, undermount sinks, sleek glass shower enclosures, and heated flooring for year-round comfort. The primary suite, conveniently located on the main level, offers a tranquil retreat with sophisticated finishes and ample space. Downstairs, the lower level impresses with a custom wet bar and wine room, ideal for hosting guests, alongside a dedicated exercise room for your wellness needs. Every detail has been thoughtfully designed to enhance your lifestyle. Step outside to the backyard oasis, where an outdoor patio steals the show with a custom pizza oven, built-in barbecue, and a covered area featuring a cozy fireplace perfect for al fresco dining or relaxing evenings under the stars. Located in one of Oakville's most desirable neighborhoods, this bungaloft combines timeless craftsmanship with modern amenities, all just steps from parks, lakefront trails, and the vibrant South Oakville community. (id:50787)
Royal LePage Your Community Realty
83 Claremont Drive
Brampton (Sandringham-Wellington North), Ontario
Welcome to this new development in the community of Sandringham-wellington north. This brand new vacant 3 story corner unit townhome features 4 bedrooms & 4 washrooms. This spacious townhome offers ample amount of sunlight during the day with many large windows and balconies throughout the home. Primary bedroom offers access to balcony, 4 pieces ensuite washroom with his/her sinks and a walk-in closet. 4th bedroom is on the main floor with access to a 3-piece washroom. This unit also offers a bright kitchen area with access to a large balcony and spacious living/dining area. The laundry room is on the main floor and 2 garage parking included. This never lived in unit is available immediately! Utilities are not included. Tenant and tenant agent to verify all measurements available immediately* (id:50787)
Royal LePage Ignite Realty
18 - 3275 Stalybridge Drive
Oakville (Bc Bronte Creek), Ontario
Welcome to this beautifully upgraded 3+1 Bedroom, 4-Washroom executive townhome, perfectly nestled in an exclusive enclave backing onto a serene ravine. Built by renowned builder Monarch, the sought-after "Ellis" model offers approximately 2,500 sq. ft. of thoughtfully designed, open-concept living space that blends comfort, style, and functionality. From the moment you arrive, you're greeted by an inviting double door front entrance and a warm, neutral décor throughout. The main floor features rich, dark-stained hardwood flooring, elegant slate tiles in the foyer, and a beautifully upgraded staircase with a custom bannister. The modern eat-in kitchen is a chef's dream, complete with granite countertops, stainless steel appliances, and plenty of cabinetry-ideal for entertaining or family living. The second floor has been recently (2025) upgraded with brand new wooden flooring, making this a completely carpet-free home for a cleaner and more modern aesthetic. All light fixtures have been updated to stylish, contemporary designs, adding to the home's overall elegance and ambiance. The Roof has been replaced in 2024 and the Refrigerator was replaced in 2024.Enjoy cozy evenings in the spacious recreation room, featuring a gas fireplace and large windows overlooking the ravine offering tranquility and privacy. The professionally finished basement (2022) includes a full washroom, creating a versatile space perfect for a home office, guest suite, or additional living area. Located just minutes from top-rated schools, scenic trails, parks, major highways, and the new Oakville Trafalgar Memorial Hospital, this home is ideal for families and professionals seeking a premium lifestyle in a highly desirable community. Don't miss this rare opportunity to own a turn-key townhome that combines luxury, convenience, and natural beauty in one of Oakville's finest neighborhoods! (id:50787)
Royal LePage Signature Realty
5321 Applegarth Drive
Burlington (Orchard), Ontario
Location! Location! Freehold End Unit 2 Storey Th On A Quiet Family Street In The Desired Orchard Area Of Burlington. Open Concept, 3 Beds And 3 Baths. Newly Lighting, Including Several Pot Lights, 9' Ceilings, Hardwood Floors. Fully Updated With S/S Appliances, Large Kitchen Island, Dining Room, Family Room With Gas Fireplace. Several Large Windows Allows For Lots Of Sunlight. Updated Powder Room. 2nd Floor Has 3 Bedrooms. Primary With 2 Walk-In Closets And 4Pc Ensuite, 2 More Bedrooms And 4Pc Bath. Lower Level Is Finished With A Recreation Room Plus Tons Of Storage. Cozy Front Porch, Fully Landscaped Front And Back. This Th Has New Updated Plumbing Throughout. High End Appliances. Located Close To Several Schools, Local Shopping And Highways. Ideal Home In One Of The Best Communities In Burlington. Furniture Could Stay or Be Removed. Flexible Possession Date. (id:50787)
Highland Realty
Bsmt - 3 Cassis Drive
Toronto (West Humber-Clairville), Ontario
2bedrooms, 1 washroom, kitchen, i car parking ** This is a linked property.** (id:50787)
Century 21 People's Choice Realty Inc.
Lower - 20b Lunness Road
Toronto (Alderwood), Ontario
Conveniently located in the vibrant Alderwood, Etobicoke area, this stunning, clean and modern 2 bedroom unit with full sized kitchen is just perfect for the discerning single or couple. Bright and airy, the open concept living space has an updated washroom with tub, larger closet & storage space, and private (exclusive use) of your own ensuite washer and dryer. Cozy warm floors with neutral carpet and paint tones. Quiet, calm soothing environment offers the ideal space to work from home yet is in the perfect spot for hybrid work with easy quick access to GO, TTC, just a few minutes walk to bus stop, Hwys Gardiner, QEW or 427.Fantastic local shops, restaurants & park nearby or close to Sherway Gardens for all your finer retail options. No smoking or pets. 40% utilities. Parking may be nearby, but is not on property. (id:50787)
Royal LePage Terrequity Realty
368 Lara Woods
Mississauga (Mississauga Valleys), Ontario
Very well-maintained 3-level backsplit situated on a quiet family street in the heart of Mississauga. Functional and spacious open concept layout on main floor. Combined living and dining. Renovated bright eat in kitchen with stainless steel appliances, granite counters, tile backsplash and pot lights. Generously sized bedrooms. Primary with semi-ensuite for convenience. Cozy lower level family room and extra room that can be used as a bedroom or a home office. Very big backyard with lots of mature trees and cedars for a lot of privacy. Close to great schools, shopping, restaurants and all essential amenities. (id:50787)
RE/MAX Real Estate Centre Inc.
1515 Kovachik Boulevard
Milton (Mi Rural Milton), Ontario
Newly Build Semi-Detached 3 Bedroom And 3 Bathroom Home that is Build By Great Gulf Homes In A Very Desirable Area Of Milton. Thousands Spent On Upgrades thru-out the Home. The Main Floor Boasts An Open Concept With Oversize Windows providing An Abundance Of Natural Light. Great Layout For Family And Entertaining. Walk-Out Access To Backyard. Carpet Free Home. Modern Kitchen With Stainless Steel Appliances, Quartz Countertop And Kitchen Island With Double Sink. Huge Primary Bedroom With 4Pc Ensuite With A Seamless Glass shower. Convenient 2nd Floor Laundry Room. Large Double Closet In The 2nd Bedrooms. Side Entrance To A Full-Size Basement With Rough-In. Close To Public School, Kelso Park And Amenities. Move -In Ready. (id:50787)
Map Real Estate Services Inc.
126 Bell Farm Road Unit# B08
Barrie, Ontario
Turn-Key, Inclusive and Convenient Location with Endless Potential! This beautifully upgraded unit (832.91 sq ft) located on the ground level in the well-established Georgian Estates offers the perfect blend of comfort, convenience, and community. Inside, enjoy a bright and spacious open-concept layout, freshly painted with large windows, newly trimmed hardwood floors, upgraded lighting and brand-new interior doors throughout. The modern kitchen features S/S appliances, granite countertops, stylish backsplash, over-the-range microwave, and newly installed island for added dining and prep work. Two fairly sized bedrooms offer new carpeting, trim, and light fixtures, while the upgraded primary 3-piece bathroom includes an accessible shower and wall space-heater. The main 4-piece bath is freshly painted and partially upgraded. A gas hookup is available for a potential fireplace (Board approval required), and furnishings are negotiable making this move-in-ready home a fantastic opportunity in a well-connected community. Situated in a lively, diverse neighborhood with easy access to Highway 400, Georgian College, and a major hospital, this location is ideal for students, medical professionals, commuters, families, and investors. The area boasts excellent public and Catholic schools including French Immersion and features 35 transit stops for easy commuting. With a mix of older and newer, mostly owner-occupied homes, plus a medical commercial center across the street, the community offers both stability and convenience. (id:50787)
Coldwell Banker The Real Estate Centre Brokerage
21 South Street
Orillia, Ontario
LOVELY FAMILY HOME LOCATED IN A QUIET DESIRABLE NORTH WARD AREA ON A DEAD END STREET WITH A COMMUNITY PARK AT THE END OF THE ROAD. WELL SITUATED IN CLOSE PROXIMITY TO BOTH ELEMENTARY AND HIGH SCHOOLS, SHOPPING, COUCHICHING GOLF COURSE. BUS IS JUST UP THE STREET. MOVE IN CONDITION FULLY FENCED IN BACK YARD TWO BEDROOMS ON THE MAIN FLOOR AND TWO ON SECOND LEVEL. DETACHED 2 CAR GARAGE MEASURE 24 X 18 (ONE SIDE HAS BEEN CLOSED OFF FOR A SHOP) RECENT IMPROVEMENTS INCLUDE KITCHEN, BATHROOM, FLOORING, WINDOW COVERINGS FURNACE AND CENTRAL ALL WITHIN THE LAST 7 YEARS. IN THE PAST 10 YEARS NEW STEEL ROOF, 2 " ISOTHERM INSULATION ADDED BEFORE DOING NEW SIDING SOFFITS AND FASCIA ALL PLUMBING WAS REPLACED, NEW BATHROOM, PATIO DOOR IN SECOND MAIN FLOOR BEDROOM (WHICH COULD EASILY BECOME A TV ROOM)LEADING OUT TO 12 X 16 DECK (id:50787)
Simcoe Hills Real Estate Inc.
1102 - 10 Honeycrisp Crescent
Vaughan (Vaughan Corporate Centre), Ontario
Fabulous One Bedroom Corner Unit, Located In The Heart Of Vaughan Metropolitan Centre. Modern Kitchen W/ Built-In Stainless Steel Appliances. Only Steps From The Subway, Transit Hub, Minutes To York U, Hwy 400, Ymca, Ikea, Restaurants, Banks, Shopping. Includes 1 Parking. (id:50787)
Homelife/miracle Realty Ltd
209 - 185 Deerfield Road
Newmarket (Central Newmarket), Ontario
Welcome to The Davis Residences at 185 Deerfield Road, where modern elegance meets everyday convenience in the heart of Newmarket. This beautifully designed 1-bedroom + den condo offers a bright, open-concept layout with a sleek contemporary bathroom and a private balcony. The versatile den is perfect for a home office or can easily serve as a second bedroom. Soak in natural light through floor-to-ceiling windows and enjoy a prime location just minutes from the GO Station, top-rated schools, parks, shopping, dining, and more. Residents enjoy access to upscale amenities, including a guest suite, party room, kids playroom, rooftop terrace, pet spa, and plenty of visitor parking. Discover the perfect blend of style, function, and location! (id:50787)
Right At Home Realty
61 Ten Oaks Boulevard
Vaughan (Patterson), Ontario
Spacious 4 Bedrooms Detached Home In Dufferin Hills, Hardwood Floor through Out. Professionally Finished Basement With Recreation Room And 3 Pieces Bath. Access From Garage To House, Laundry On Main Floor. Prime Location, Steps To Transportation, Minutes To Hwy 7, 407, 404, 400, Shopping, Schools, Etc. Entire property for lease. The current tenant still occupies the property, so the photos on the MLS are from the previous listing and may not reflect the home's present condition. Part furnished. (id:50787)
Aimhome Realty Inc.
197 Lloyd Avenue
Newmarket (Central Newmarket), Ontario
Two-Bedroom Bungalow In a Prime Neighbourhood In South Newmarket Providing Residents With An Atmosphere Of Peace And Serenity. Close To Parks, Trails, Schools, And Public Transit. This Home Features An Updated Kitchen With Granite Countertops Complemented By Stainless Steel Appliances. Finished Walkout Basement Apartment Featuring Two Bedrooms and additional Living Space to Accommodate All Needs. This Basement Features a Well-Appointed Kitchen and a Convenient 3pc Bathroom, Providing an Area for Guests and Extended Family. Experience the Flexibility And Added Value This Remarkable Home Brings With Its Beautifully Designed Lower Level. (id:50787)
Homelife/bayview Realty Inc.
Bsmt - 282 Highglen Avenue
Markham (Milliken Mills East), Ontario
Spacious One-Bedroom Basement Apartment with Den. This bright and roomy basement apartment features a separate entrance, one bedroom, and a versatile den that can be used as a second bedroom or a home office. Includes one parking space. Conveniently located near McCowan and Highglen, within walking distance to TTC and York Region Transit. Situated in a quiet neighbourhood close to public schools and a variety of amenities. " One Parking & Shared Laundry " (id:50787)
RE/MAX Ace Realty Inc.
015 - 185 Deerfield Road
Newmarket (Central Newmarket), Ontario
Experience upscale living at The Davis Residences, located at 185 Deerfield Road in Newmarket! This stunning ground-floor 1-bedroom + den condo features a private entrance for added convenience and privacy, a spacious open-concept layout, a sleek modern bathroom, and a private balcony. The bright den offers flexibility perfect as a second bedroom or dedicated home office. Floor-to-ceiling windows fill the space with natural light, while the location puts you just minutes from the GO Station, top-rated schools, shopping, dining, parks, and more. Enjoy access to premium amenities including a guest suite, party room, kids playroom, rooftop terrace, pet spa, and ample visitor parking combining style, comfort, and convenience all in one place. (id:50787)
Right At Home Realty
1063 Wood Street
Innisfil, Ontario
Beautifully Updated Lakeside Home w/Separate Entrance & Private Beach Access! Towering 3+1 Bed, 3+1 Bath Home w/Access From 2 Streets, Plus A Detached Garage w/Guest Bunkie Space Above! Big Kitchen w/Stone Counters, Gas Stove & Walk-In Pantry. Sunroom w/Panoramic Windows Offering Seasonal Lake Views. Large Living & Dining Room. Spacious Primary Bedroom w/Dazzling Ensuite Bath. Lower Level Features A Separate Side Entrance, A Family Room w/Gas Fireplace + Tons Of Storage. KEY UPDATES: Kitchen, Bathrooms, Furnace, Most Windows, Vinyl Plank Flooring, Tiles, Lighting, Hardware, Garden Door + Berber & Glass Paneling On Staircase. Enjoy Private Beach Access (Approx $300yr) Featuring A Clean Sandy Beach, Park/Picnic Area + Boat Docking Privileges! Meticulously Maintained & Loved Home Offering Endless Possibilities! (id:50787)
RE/MAX Hallmark Chay Realty
12 Salt Drive
Ajax (South East), Ontario
Welcome to this stunning 4-bedroom detached home in a desirable, family-friendly neighborhood! Featuring spacious living areas, including a cozy family room with a fireplace, perfect for relaxation and gatherings. The modern kitchen is updated with contemporary finishes, making it a chefs dream. Hardwood stairs lead up to generously sized bedrooms, providing ample space for your family. The fully finished basement, complete with 2 additional bedrooms, offers plenty of room for extended family or guests. Ideally located close to highways, transit, schools, shopping, and all essential amenities. This home is truly a gem! (id:50787)
Century 21 Regal Realty Inc.
99 Switzer Drive
Oshawa (Centennial), Ontario
Basement in Bungalow House In North Oshawa. Offering 2 private bedroom, living room and Separate Entrance. Bright & Spacious Completely Renovated Unit. This unit features a great kitchen, a full washroom, and a separate entrance for added privacy. Enjoy the convenience of in-unit laundry and one dedicated parking spot. Located in a safe and family-friendly area, this home is close to parks, shopping, and transit. Don't miss out on this fantastic rental opportunity. (id:50787)
Forest Hill Real Estate Inc.










