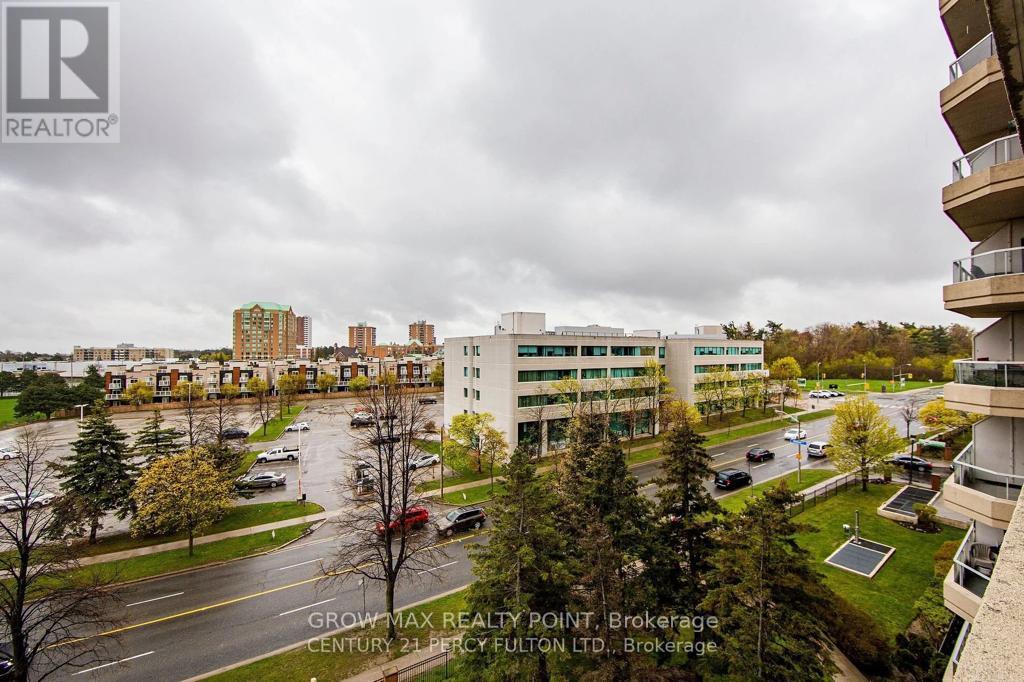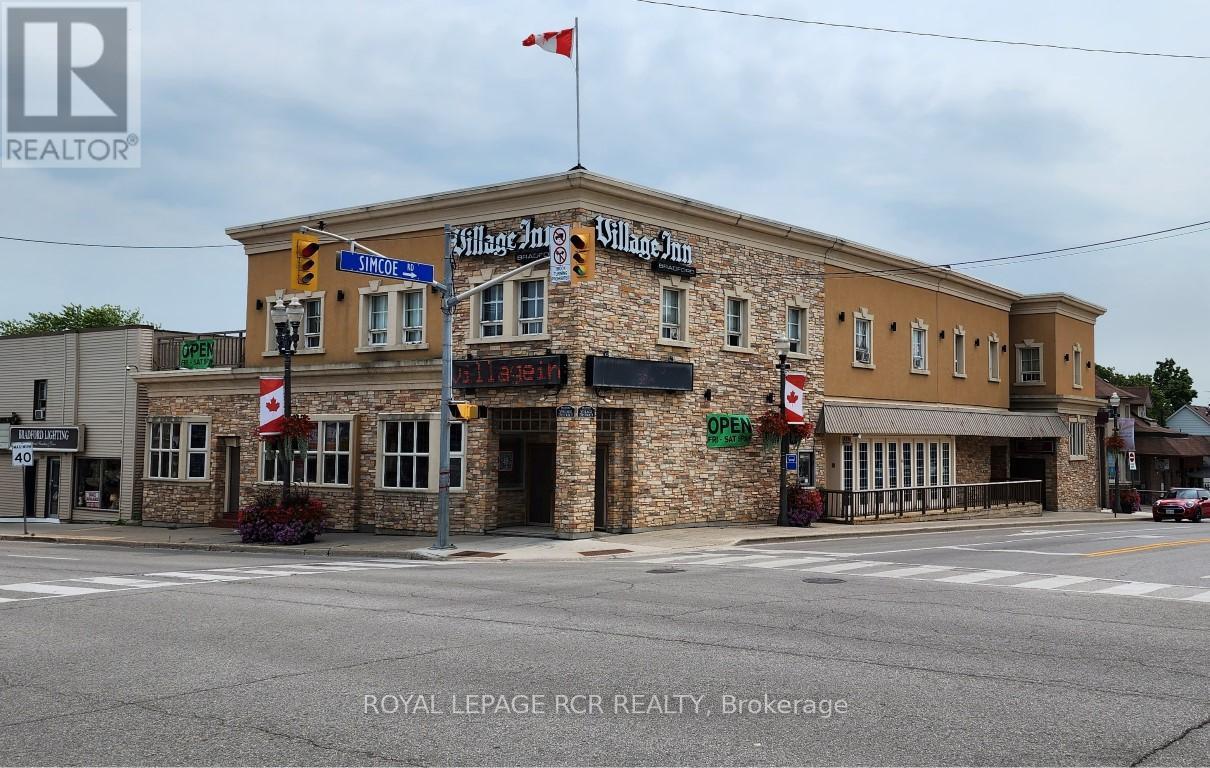305 - 615 Davis Drive
Newmarket (Huron Heights-Leslie Valley), Ontario
567 Sq.Ft. Prime Professional Office Building With High Exposure Located Directly Across From Southlake Regional Health Centre And Medical Arts Building On Same Block. Would Suit Medical And Professionals Uses. Steps To Rapid Transit, Go Station. Well Maintained Building With Plenty Of Parking. (id:50787)
Coldwell Banker The Real Estate Centre
464 Danforth Avenue
Toronto (Playter Estates-Danforth), Ontario
RARELY OFFERED, HIGH PROFILE RETAIL STORE FRONT LOCATED ON THE NORTH SIDE OF DANFORTH AVE. AT THE CORNER OF LOGAN & DANFORTH, NEXT TO TD BANK. SEIZE THE CHANCE TO SECURE A PRIME RETAIL SPACE IN ONE OF TORONTO'S MOST VIBRANT AND SOUGHT-AFTER NEIGHBOURHOOD DANFORTH GREEKTOWN. THIS EXCEPTIONAL LEASE OPPORTUNITY IS LOCATED ON THE BUSTLING DANFORTH AVENUE, A HUB OF CULTURAL ENERGY, FOOT TRAFFIC AND ESTABLISHED LOCAL BUSINESSES, THE SPACE OFFERS A PERFECT BALANCE OF HIGH VISIBILITY AND ACCESSIBILITY MAKING IT IDEAL FOR A VARIETY OF RETAIL CONCEPTS. (id:50787)
RE/MAX Ultimate Realty Inc.
72 Lord Seaton Road
Toronto (St. Andrew-Windfields), Ontario
Luxurious Newly renovated detached home Nestled in the Sought-after York Mils/st Andrews Area. Step into this meticulously renovated top-to-bottom detached home, where luxury and functionality blend seamlessly. The grand foyer, adorned with stunning porcelain slab flooring, boasts an impressive25-foot ceiling and a skylight. The spacious living room features a sleek, modern rotating TV wall. The kitchen is a masterpiece, showcasing porcelain slab countertops, stainless steel appliances. Hardwood flooring throughout, new custom built staircase enhances the contemporary aesthetic, second floor offers a total of five spacious ensuite, The master bedroom complete with double doors, a large walk-in closet with custom-built shelving, and 6 piece ensuite. Walkup basement featuring Nanny suit. sauna, wet bar, rec room. This home offering exquisite details ,high end finishes and upgrades throughout. Close to schools, shops, York mil. subway, easy access to Hwy 401. Extras: All Existing Appliances: B/l fridge, stove, oven, Dishwasher, lightings and windows covering, washer and dryer. (id:50787)
Century 21 Atria Realty Inc.
690 Merton Street
Toronto (Mount Pleasant East), Ontario
Welcome To This Exquisite Custom-Built modern smart Home Situated on A Prime 176' Deep Pool-Sized Lot. Featuring Well-Appointed Layout of Luxury Living Space boasting , Eat-In Kitchen W/ Quartz Counter top Island &river table Breakfast Area W/ A Picture Window Overlooking a Serene Backyard. Family Rm Drenches This Home in Natural Light, w/ Fireplace & Walk-out to Deck. Remarkable Primary Features ,Heated floor washrooms ,home automation,smart switches,security cameras,Lenux furnace and Ac,fabric finish interior doors,mono stringer luxury stairs,plywood cabinets, smart toilets,europan style windows Large open W/I Closet & electric fireplace in primary bdrm.electric fireplace in family room, Bright & Spacious 9 feet high Bsmt w/ Above-Grade Windows,kitchen and separate Laundry , Walk-Up to Backyard, The House is Meticulously Crafted w Unparalleled Craftsmanship & Finest Finishes, This House is the Pinnacle of Elegance & Spectacular Design. 2 parking spot in back yard.(not furnished now) (id:50787)
Homelife/bayview Realty Inc.
B - 6209 Main Street
Whitchurch-Stouffville (Stouffville), Ontario
Stouffville Prime Main Street Location*High Visibility*On Corner Lot*1Min Walk to Stouffville Go Station*Storefront w/large display window*Standalone Brick Building*Right In The Down Town Core - Walk To Shops And Restaurants*2 Exclusive Parking! (id:50787)
RE/MAX Excel Realty Ltd.
3335 Singleton Avenue
London, Ontario
A wonderful opportunity to lease the upper floor of this detached customized home at 3335 Singleton Ave in London, Ontario. With a bright and open concept design on the main floor, including a beautiful upgraded kitchen with modern appliances, and a spacious living and dining area, it's sure to provide a comfortable living space. The second floor offers a luxurious master bedroom with a private ensuite and walk-in closet, along with three additional generously sized rooms includes a common bathroom with double sinks. The offer to lease the upper floor for $3149 plus 80% of the utilities sounds reasonable given the amenities and location. Plus, having central A/C is definitely a bonus, especially during the warmer months. With its proximity to parks, schools, public transit, and shopping centers, along with easy access to Highway 401, it's an ideal location for convenience and accessibility. Having park facilities and a school bus stop nearby adds even more appeal for families. Overall, it sounds like a fantastic opportunity for someone looking to lease a well-appointed living space in a convenient and desirable location! (id:50787)
Homelife Miracle Realty Mississauga
49 - 495 Sidney Drive
Ottawa, Ontario
Location, Location, Location! Charming traditional 2-storey town w/ low maintenance fees located on a quiet family-friendly cul-de-sac offering over 1800sqft of total living space mins to top rated schools, parks, public transit, Place dOrleans shopping centre, Queensway 174, Ottawa River & much more! Covered porch entry ideal for morning coffee. Bright foyer w/ 2-pc powder room. Stroll down the hall to the open concept living space presenting family sized eat-in kitchen w/ bar window into living room. Open dining space perfect for growing families. Spacious living room w/ corner fireplace W/O to backyard patio. Upper level finished w/ 3 spacious bedrooms & 1-4pc bath. Primary bedroom w/ large W/I closet. Full Finished bsmt w/ rec room offering double closet & laundry room can be used for family entertainment, home gym, office space, or guest accommodation. Book your private showing now! (id:50787)
Cmi Real Estate Inc.
19 Royaleigh Avenue
Toronto (Humber Heights), Ontario
Welcome To Wonderful Royaleigh Ave. A Quiet And Picturesque Family Friendly Tree-Lined Avenue. This Solidly Built Detached Home Boasts A 45' x 200' Deep Lot And Has Been Lovingly Cared For By The Same Family For Over 40 Years. Main Floor Layout Is Bright & Spacious With Ample-Sized Principal Rooms, With Walk-Outs From Both Dining Room & Sun Room To A Large Deck Overlooking The Enormous & Well Groomed Backyard. (id:50787)
Century 21 Leading Edge Realty Inc.
602 - 410 Mclevin Avenue
Toronto (Malvern), Ontario
Location...Location...Location..!! One of the best buildings of Mayfair On Green in desirable Malvern area of Scarborough. One of the larger 2 Bedroom suites of the building for your comfort and convenience offering huge space for living. Private Balcony with Quiet and Panoramic View of the city . In-Suite Laundryfor your your use at your convenience. Pristine, South East Panoramic View, Very Spacious. Laminated Flooring Througout. Beautiful Countertops In Kitchen And Washrooms, Kitchen Hood (Stainless Steel), Ceramic Kitchen Floor And Foyer. Nice Faucets And Sinks. Great functional layout being a Corner Condo Unit With Gorgeous Sunrise View Over Rouge Valley, Open Large Balcony. Briefly, Its a Spacious and beautifully designed condo, perfect for comfortable living. Enjoy breathtaking views from the big balcony and floor to ceiling windows with a stunning views where you can relax and unwind. The floor-to-ceiling windows allow full sunshine inside, creating a bright and inviting atmosphere throughout the home.With a surrounding view from the windows, you can take in the beauty of the neighborhood from every angle. Conveniently located, its just a short walk to elementary and senior secondary schools, making it an excellent choice for families. Essential medical facilities are nearby, and with No Frills and Shoppers Drug Mart just across the street, your daily errands are effortless.Perfect blend of luxury and convenience. Easy commuting with TTC steps away, and quick access to 401 for seamless connection across the city. Steps to Malvern Town Centre, Medical Centres! Minutes to U of T Scarborough Campus, Centennial College Pan Am Sports Centre, and Toronto Zoo. 24 Hours' Gate Security, Excellent Rec. Facilities: Indoor Pool, Gym, Party Room. Buyer/buyer's agent to verify all the measurements, floor plan and layout. **** Extras **** Locker # 7 Units 82-B2. Parking Number 33-B2 (id:50787)
Grow Max Realty Point
28 - 588 Edward Avenue
Richmond Hill (Devonsleigh), Ontario
Multiple private lab rooms/offices. Can be converted back to industrial. Potential for ancillary retail depending on use. Corner unit, plenty of natural light and frontage/signage exposure on Edward Ave. 2 reserved parking spaces plus ample open parking. Easy HWY 404 access. Bonus Mezzanine of approximately 2000 SF for additional offices and storage not included in total square footage. Measurements are approximate. Buyer to confirm permitted uses. (id:50787)
Kolt Realty Inc.
28 - 588 Edward Avenue
Richmond Hill (Devonsleigh), Ontario
Multiple private lab rooms/offices. Can be converted back to industrial. Potential for ancillary retail depending on use. Corner unit, plenty of natural light and frontage/signage exposure on Edward Ave. 2 reserved parking spaces plus ample open parking. Easy HWY 404 access. Bonus Mezzanine of approximately 2000 SF for additional offices and storage not included in total square footage. Measurements are approximate. Buyer to confirm permitted uses. (id:50787)
Kolt Realty Inc.
2 Holland Street E
Bradford West Gwillimbury (Bradford), Ontario
The Landmark building of Bradford! Located at the "Four Corners" centre of downtown. Bring your business to this booming municipality! Tremendous signage opportunities. Close to the future redevelopment site for the new Town Hall complex. Free municipal parking across the road. BONUS large drive-in door to indoor heated loading / storage area (or covered future patio!). 8,517 sq.ft. main floor fitted out as restaurant / entertainment space with full kitchen + coolers + freezers + multiple washrooms. * 5,262 sq.ft. basement of finished space (bar, washrooms, kitchen, cooler, freezer, offices) is also available for a discounted rental rate. Flexible zoning. Permitted uses include: Fitness Centre; Medical Office; Place of Worship; Event Centre; Restaurant; Retail Store; Private School; Specialty Food Store; Offices; Supermarket +++. (id:50787)
Royal LePage Rcr Realty












