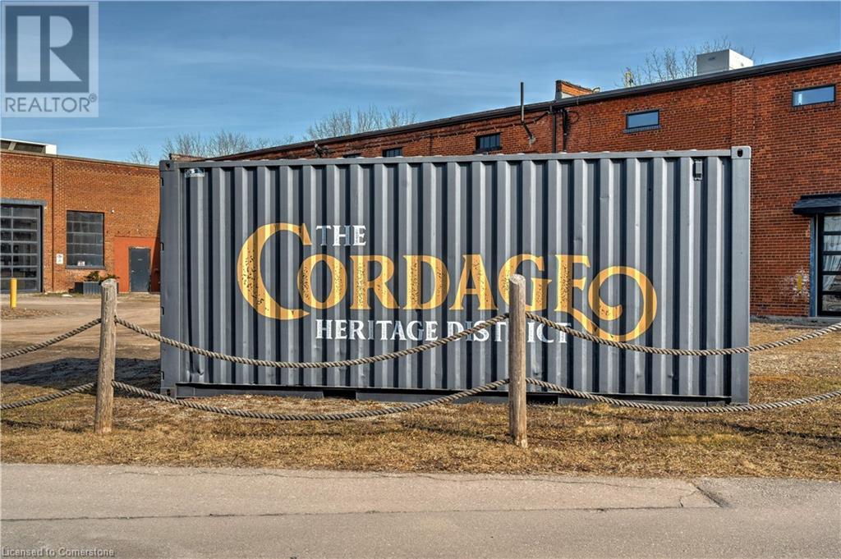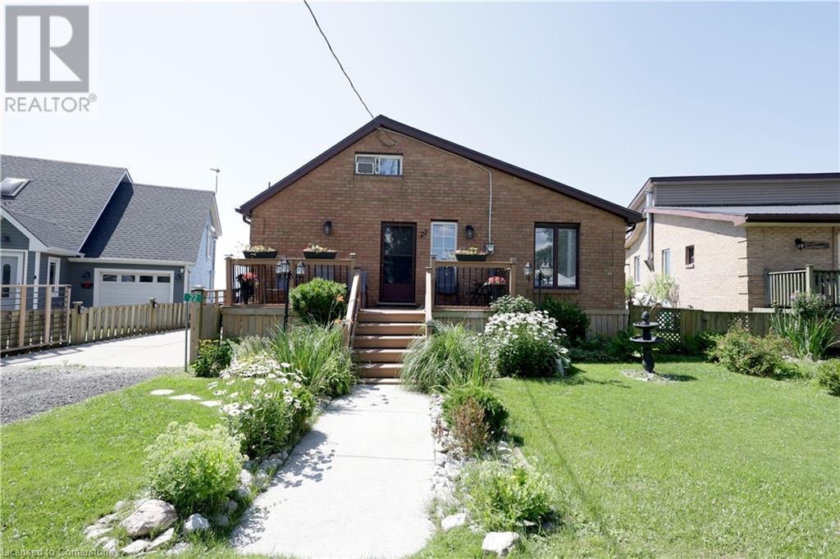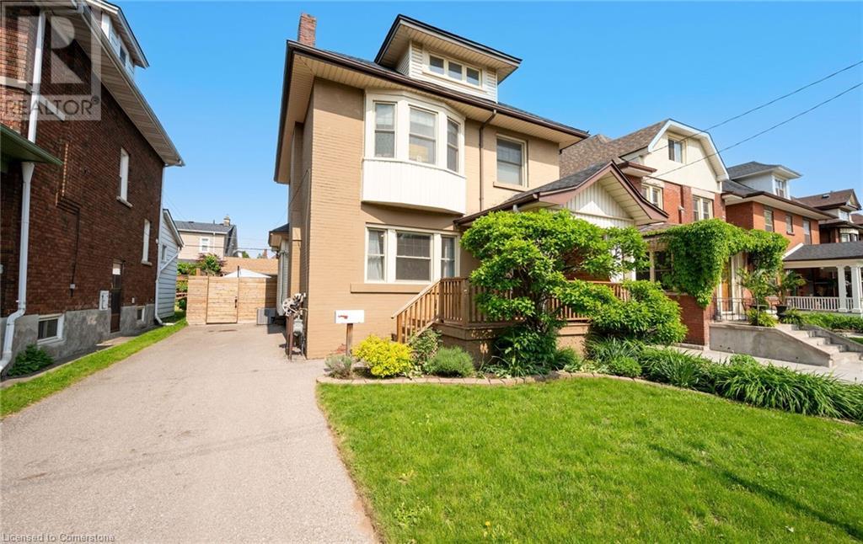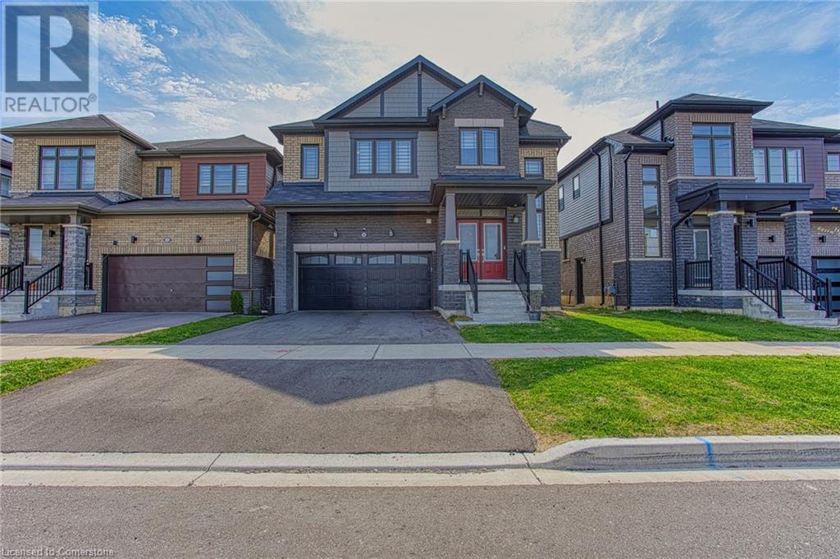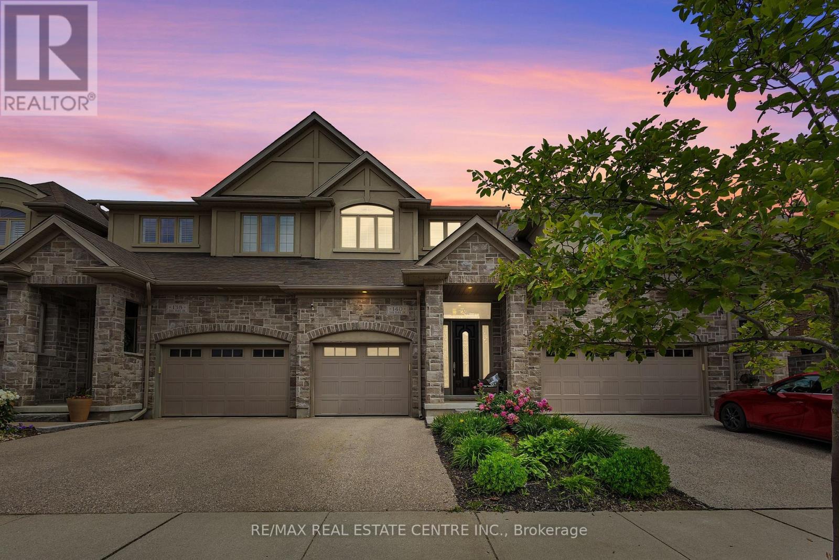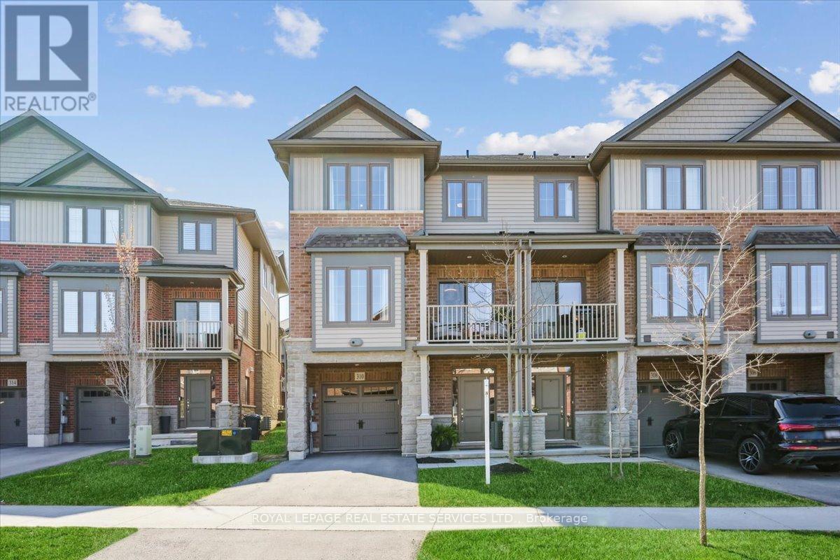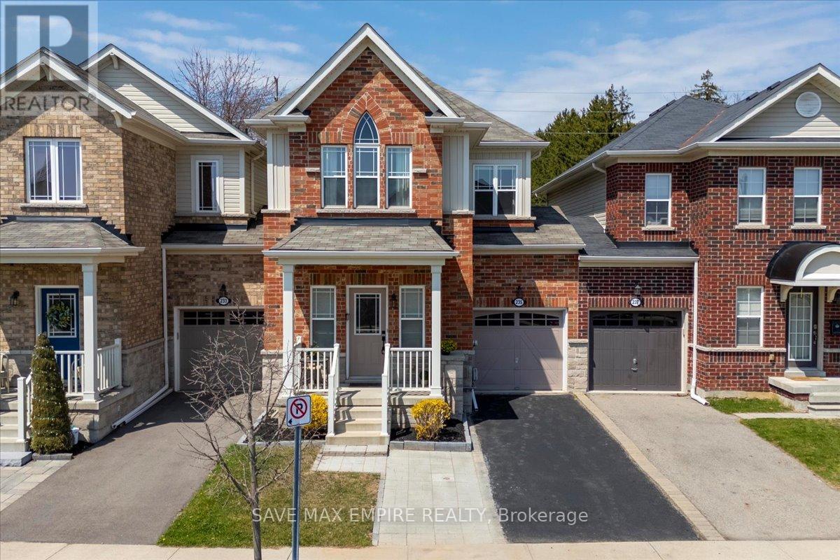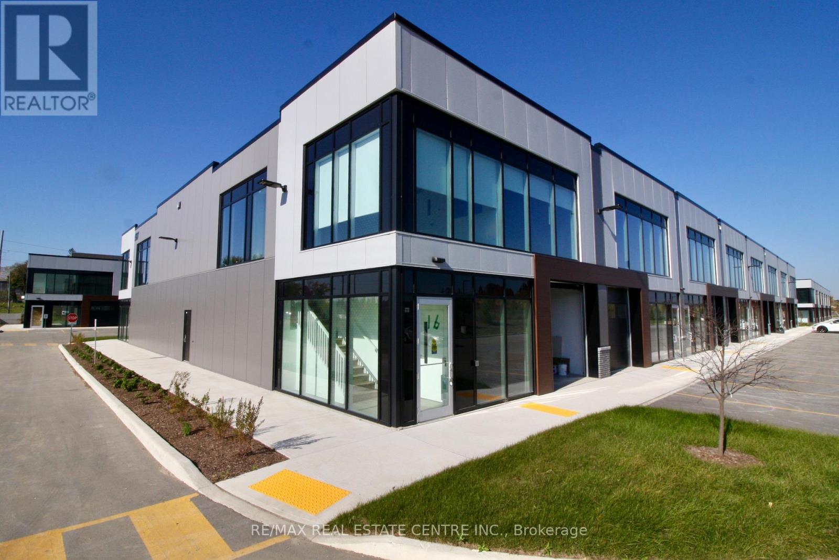4306 Lakeshore Road
Burlington, Ontario
Discover a rare opportunity on the coveted south side of Lakeshore Road, nestled beside the iconic Palette Mansion. This meticulously renovated 3+2 bedroom, 3 bathroom bungalow of over 3400 sf of living space blends classic character with modern sophistication, offering the ultimate in multi-generational living or income potential. The main floor features a thoughtfully designed layout with 3 generous bedrooms, including a luxurious primary retreat complete with a spacious walk-in closet and a spa-inspired 5-piece ensuite. The open-concept gourmet kitchen flows seamlessly into an elegant dining area and a bright living room anchored by a charming fireplace. The fully finished lower level extends your living space with a large family room with fireplace, wet bar, 2 additional bedrooms, a 3-piece bathroom, and a separate entrance — perfect for extended family or rental use. Enjoy multiple outdoor living zones with a welcoming front patio and private side patio, ideal for entertaining or quiet relaxation. The L-shaped layout maximizes privacy and natural light, while the inside-entry garage adds everyday convenience. Situated in a top school district, close to the lake, parks, trails, and all amenities — this is your chance to live the Burlington Lakeshore lifestyle at its finest! (id:50787)
RE/MAX Escarpment Realty Inc.
9 Faircourt Drive
Stoney Creek, Ontario
3+3 B/R, Legal 2 Units, Basement with Separate Entrance (Additional Dwelling Unit), Newly Renovated, Work done with City Permits & Building Codes, Approx. 2300 Sq Ft Living Space on both levels, Live in One Unit & Rent out other unit for extra income or Rent Both, 3 Full Bathrooms, 2 Custom Kitchens, Pot Filler, Sep Laundry for each unit, Gas Furnace Dec. 2024, AC unit March 2025, Brand New Appliances on both Levels, Zebra Blinds, No Carpet, Loaded with Pot Lights, LED Mirrors, 200 Amp Service & New Panel, ESA Approved, New 1 Water Supply Line, Double Driveway, 6 to 8 Cars Parking, Detached Double Garage approx. 480 S.F, Pool Size 60' x 115' Lot, Safe & Sound Insulation & 5/8 Drywalls on Basement Ceiling, 8 Hardwire inter-connected Smoke & Carbon Monoxide Detectors, Additional Fire Detector & Sprinkler System in Furnace Room, All Sizes Approx., (id:50787)
RE/MAX Escarpment Realty Inc.
2234 Ghent Avenue
Burlington, Ontario
Discover both modern upgrades and classic charm in this tastefully updated bungalow, ideally situated in the heart of downtown Burlington. Just steps from vibrant shops, acclaimed restaurants, parks, and the scenic waterfront, this home offers a truly walkable lifestyle in one of Burlington’s most sought-aera neighborhoods. Step inside a thoughtfully updated interior, featuring vinyl plank flooring throughout, custom built-ins, and a gorgeous renovated kitchen complete with quartz countertops, stainless steel appliances, induction stove and custom cabinetry — ideal for entertaining or everyday living. All three bedrooms on the main floor are spacious and filled with natural light and the 4-piece bathroom features a jetted soaker tub as well as a walk-in shower. The finished basement with fully above grade windows, offers additional space for a rec room, home gym, playroom, or even potential to create an additional bedroom. Outside, the large backyard is a true downtown retreat — perfect for outdoor dining on the deck, gardening, or simply relaxing in privacy. A detached 2-car garage provides ample room for parking, storage, or even a workshop, adding both convenience and flexibility. Whether you're a young family, professional couple, or downsizer seeking single-level living in a prime location, this move-in-ready home is waiting for you to move in and enjoy! (id:50787)
Royal LePage Burloak Real Estate Services
3394 Dustan Street
Vineland, Ontario
END UNIT BUNGALOW TOWNHOME! Welcome to beautiful Victoria Shores, a lovely community tucked away in the north end of Vineland on the shores of Lake Ontario with access to a private beach, walking trails and a community centre. This 2+1-bedroom home is warm and welcoming, features 3 full bathrooms, fully finished basement, and a large backyard. The main floor begins with a welcoming and spacious foyer that leads to the lovely kitchen with updated granite counters and large breakfast bar. The living/dining area is generous in size with a cozy gas fireplace, and hardwood flooring. The Primary bedroom features his and her closets, renovated ensuite with quartz counters and large glass shower. The second bedroom is bright and airy with a large bay window and could easily be used as an office/den. The main floor laundry is conveniently located just off the garage. The large basement boasts an expansive family room with a second gas fireplace, an additional bedroom, third full bathroom, and an additional room that could be used as a gym or office. The utility and cold cellar provide plenty of extra storage. The backyard is beautifully hardscaped, has a large deck and interlock patio area for entertaining, and a large shed. The single garage and driveway can park 4 cars! The Clubhouse has skyline views and is organized by the Social Committee (monthly membership fee is $44.00/month) and hosts various activities, games and clubs. Seconds from the QEW, and minutes to wineries, fruit stands & amenities! (id:50787)
Royal LePage State Realty
111 Sherwood Drive Unit# 24
Brantford, Ontario
4157 SQUARE FEET OF RETAIL SPACE AVAILABLE IN BRANTFORD'S BUSTLING, CORDAGE HERITAGE DISTRICT. Be amongst thriving businesses such as: The Rope Factory Event Hall, Kardia Ninjas, Spool Takeout Sassy Britches Brewing Co., Mon Bijou Bride, Cake and Crumb-- the list goes on! Located in a prime location of Brantford and close to public transit, highway access, etc. Tons of parking, and flexible zoning! This unit has pedestrian access from the Alley, and truck level loading door at rear of unit *UNDER NEW MANAGEMENT* (id:50787)
RE/MAX Escarpment Realty Inc.
22 Winger Bay Lane
Selkirk, Ontario
Beautifully presented, Tastefully updated 3 bedroom, 1 bathroom Lake Erie Waterfront Cottage on sought after & quiet Winger Bay Lane. Offering truly exceptional Waterfront setting & dream backyard Oasis complete with extensive concrete patio, covered porch with dining area, solid breakwall, custom concrete stairway leading to the sand beach / water, built in firepit, multiple entertaining areas, & oversized shed. Great curb appeal with all brick exterior, concrete driveway with parking for 4 vehicles, front porch, tidy landscaping, & minimal outside maintenance. The flowing, open concept interior layout has 890 sq ft of living space highlighted by updated kitchen cabinetry, dining area with patio door walk out to the back deck, gorgeous vaulted ceilings with pine T&G wood ceiling, living room with electric fireplace, 2 spacious MF bedrooms, refreshed 3 pc bathroom, welcoming foyer & upper level featuring large open bedroom area. Highlights include steel roof, drilled water well, premium flooring throughout, fresh decor, lighting, fixtures, & more. Easy access to Port Dover, Selkirk, popular Hoover’s Marina & Restaurant & relaxing commute to 403, QEW, & GTA. Totally turnkey with majority of interior & exterior furnishings included – Just move in & Enjoy. Ideal cottage, home, or Investment! Call today to Embrace, Experience, & Enjoy all that the Lake Erie Waterfront Living has to Offer. (id:50787)
RE/MAX Escarpment Realty Inc.
124 Eastbourne Avenue
Hamilton, Ontario
Charming Century Home in Desirable St. Clair Area. Step into this stunning 4-bedroom, 2½-storey detached home, blending 1915 character with modern upgrades. This meticulously maintained, carpet-free gem offers sun-drenched interiors, two fully renovated bathrooms (2019), and breathtaking Escarpment views. Recent updates include central air (2014), furnace (2022), roof (2021), backyard patio (2020), driveway (2018), windows (2011), Kitchen drop ceiling removed with the addition of pot lights and new backsplash(not shown in current photos, available upon request), & basement waterproofing (2018). Freshly painted, this home is move-in ready! Nestled in the sought-after St. Clair neighborhood, enjoy proximity to Hamilton’s waterfalls, rail trail, Wentworth Steps, trendy shops, restaurants, public transit, and major highways. Don’t miss this rare opportunity to own a blend of history, charm, and convenience! (id:50787)
Royal LePage Signature Realty
3400 Milburough Line
Burlington, Ontario
Step into a world of timeless elegance, inspired design, and country estate living on this extraordinary 20-acre property in Burlington’s serene countryside. Influenced by rooms in grand European and Canadian country houses, this custom-built residence exudes character and creativity, with 6+1 bedrooms and over 10,000 sq ft of exquisitely finished living space. Each room is a curated experience—rich with bespoke details, whimsical touches, and refined charm. Ideal for both intimate gatherings and large-scale entertaining, the home offers expansive principal rooms, a chef’s kitchen, and a fully finished lower level with a second kitchen, wine cellar, recreation room, gym, and guest suite. Outdoors, host unforgettable events on sprawling patios surrounded by manicured gardens, a private forest, and a tranquil stream. A 4-car attached garage and an 8-car outbuilding provide ample room for car enthusiasts and recreational toys. Gated and private, yet just minutes from town—this is a rare lifestyle offering. (id:50787)
RE/MAX Aboutowne Realty Corp.
26 Rebecca Way
Caledonia, Ontario
Welcome to 26 Rebecca Way, a stunning and expansive home located in a thriving, family-friendly neighbourhood in Caledonia. This modern property offers the perfect blend of space, style, and future potential, situated in a newly developed area surrounded by other quality homes, a new school, and ongoing growth that promises even more community features in the near future. Step inside to discover a thoughtfully designed layout with soaring 9-foot ceilings that enhance the sense of openness throughout the main floor. The heart of the home is the inviting open-concept kitchen and living area — a bright, airy space ideal for both relaxed family living and entertaining guests. The kitchen features timeless finishes, abundant cabinetry, a convenient walk-in pantry, and plenty of space for future upgrades to suit your personal style. Large windows throughout the home invite natural light to pour in, highlighting the generous room sizes and well-planned flow. For added peace of mind, the property comes equipped with a CCTV DVR system featuring three cameras and a Wi-Fi door camera — providing security and convenience for the modern homeowner. Upstairs, you’ll find ample space for the whole family, with well-appointed bedrooms and a primary retreat that offers comfort and privacy. The unfinished basement is a rare bonus — offering endless potential to create a space tailored to your lifestyle, whether that’s a home theatre, playroom, fitness studio, or in-law suite. With its location in a growing, welcoming community and just a short drive to nearby amenities, 26 Rebecca Way offers a fantastic opportunity to put down roots in a neighbourhood designed for the future. Whether you’re upsizing, relocating, or investing in a family-oriented area, this home has the space and potential to fit your needs for years to come. (id:50787)
Exp Realty
140 Oak Park Drive
Waterloo, Ontario
Experience unparalleled luxury at 140 Oak Park Dr, where sophistication meets comfort. This executive townhome is impeccably upgraded with high-end finishes throughout. Step into the grand foyer, leading to a breathtaking kitchen and dining area. Featuring an extended island, Caesarstone quartz countertops, and soft-close maple cabinetry, this space is truly a culinary masterpiece. The open-concept design seamlessly connects to the exquisitely appointed great room, showcasing a contemporary fireplace and access to a private, fully fenced, maintenance-free yard. The upper level boasts three generous bedrooms, each with walk-in closets. The owner's suite is a sanctuary with vaulted ceilings, expansive windows, and a spa-like ensuite equipped with double sinks, a glass walk-in shower, and a jacuzzi soaker tub.The lower level presents a versatile space with a second kitchen, a full four-piece bath, and a living area ideal for an in-law suite or guest quarters. Additional upgrades include **New Luxury Vinyl Flooring in the Basement** Hunter Douglas blinds, Fresh Paint, a reverse osmosis system, a custom built-in desk, and an MB closet organizer. The basement, with its direct entrance from the garage, enhances the in-law suite potential. Situated in a premium location, this home offers easy access to popular amenities such as Rim Park, Grey Silo Golf Club, Walter Bean Trail, and the farmers market. Experience unparalleled luxury and convenience at 140 Oak Park Dr. Schedule your private showing today! The home has been freshly painted and features brand new luxury vinyl flooring in the basement. (id:50787)
RE/MAX Real Estate Centre Inc.
310 Humphrey Street
Hamilton (Waterdown), Ontario
This stunning 4-bedroom, 3.5-bathroom end unit townhome offers over 2100 sq. ft. of beautifully designed living space in a highly sought-after, family-friendly Waterdown neighbourhood. Featuring 9-foot ceilings on the first two floors, the spacious living room is filled with natural light from picture windows and flows effortlessly into the dining area in a bright, open-concept layout. Sliding doors lead to a private balcony, while elegant engineered hardwood floors enhance the overall sophistication. The modern kitchen is a true showstopper, complete with chandeliers, a large quartz centre island, stainless steel appliances, custom backsplash, quartz countertops, and an oversized single sink. Recently upgraded with stylish new lighting, modern sinks and faucets, and a fresh coat of paint throughout the entire home. A private driveway rare for townhomes in the area adds exceptional value. Perfectly located just minutes from downtown Waterdown's charming shops and restaurants, with parks, the Bruce Trail and shopping nearby. Quick access to the GO Station, Highway 407, and 403 makes commuting a breeze. (id:50787)
Royal LePage Realty Plus Oakville
91 - 1085 10th Concession Road W
Hamilton, Ontario
Welcome to the serene Rocky Ridge Estates! This beautifully designed 2022 modular home offers an ideal blend of comfort, style, and functionality, perfect for those seeking to downsize or get into the real estate market. Step into a bright and inviting living space that boasts modern aesthetics and an open layout, making it perfect for relaxation or entertaining. Large windows flood the room with natural light, enhancing the warm ambiance. The well-appointed kitchen features sleek cabinetry, and ample counter space, making meal preparation a delight. Enjoy casual dining at the convenient breakfast bar or in the adjoining dining area. The cozy master bedroom is designed for tranquility and rest. The bathroom offers a spacious shower, stylish fixtures, and thoughtful storage solutions. Enjoy the fresh air and beautiful surroundings on your private outdoor patio. Perfect for morning coffee, evening relaxation, or entertaining friends and family, this space adds to the charm of the home. Rocky Ridge Estates is close to Guelph, Hamilton, Cambridge, and Waterdown. Experience the joys of a close-knit neighborhood while enjoying your own private haven. Whether you're looking for a weekend retreat or a full-time residence, this 1-bedroom, 1-bathroom modular home is a great choice. Don't miss the opportunity to make this charming property your own! (id:50787)
RE/MAX Twin City Realty Inc.
Lower - 8 Salmond Court
Hamilton (Hampton Heights), Ontario
Prime East Mountain Location Located On A Quiet Court! Newly Renovated + Open Concept Apartment Bright & Modern Kitchen, Finished W/Custom Countertop & Backsplash, New S/S Apps, Laminate Floor, Pot Lights, 3Pc Bath W/Shower. Separate Laundry Facility Ensuite. No Sharing! Abundance Of Natural Light! New Furnace, Roof & A/C. Tenant Responsible For Winter Maintenance. Grass+Vegetable Garden Is The Landlord's Responsibility From April-Nov 1st. Shared Access to Backyard. No pets! No smoking! **EXTRAS** Transit At Your Doorstep!! Walking Distance+Close Proximity To Schools, Parks, Community Centers, Hospitals, Amenities+Hwys Linc,QEW+407.For Tenants Use(Fridge,Stove, Washer&Dryer).Dedicated Hydro Meter. Tenant Is Responsible For Utilities(30%) (id:50787)
Harvey Kalles Real Estate Ltd.
9999 Blind Line
Mono, Ontario
Nestled in a highly sought-after area, this 48.45-acre property offers a unique blend of productive farmland and lush, managed forest. The 30 acres of farmland are currently under cultivation, providing immediate agricultural opportunities. The additional 17 acres of managed forest are home to a rich variety of maple and beech trees, along with many native plants, enhancing the property's natural allure. Whether you are looking to expand your farming operations, invest in a serene nature retreat, or create your own hobby farm, this property has it all. Its quiet location and breathtaking views make it a perfect escape from the hustle and bustle of everyday life. Conveniently located just north of Orangeville. (id:50787)
Royal LePage Rcr Realty
235 Fellowes Crescent
Hamilton (Waterdown), Ontario
Beautiful Family Home in Sought-After Waterdown! Welcome to your dream home in the heart of vibrant, family-friendly Waterdown! This beautifully maintained, modern residence is a hidden gem, offering 3 spacious bedrooms, 3 bathrooms, and nearly 3000sqft (including basement)of thoughtfully designed living space perfect for growing families and effortless entertaining. Step inside to a bright, open-concept main floor featuring stylish wide-plank grey flooring, 9ft smooth ceilings, pot lights, and a hardwood staircase with wrought iron spindles. The welcoming dining room flows into a cozy family room, while the contemporary kitchen impresses with quartz countertops, a sleek backsplash, premium stainless steel appliances, and a functional breakfast bar ideal for casual meals and hosting friends. Upstairs, enjoy the convenience of second-floor laundry and a serene primary suite complete with a walk-in closet and a luxurious 4-piece ensuite, including a standalone glass shower. Two additional bedrooms offer ample space and share a stylish main bathroom. The finished lower level is a standout bonus, offering a spacious rec room perfect for movie nights, a dedicated office space for remote work or study, and generous storage to keep your home organized and clutter-free. Step outside to your own private backyard retreat fully fenced and oversized, featuring a pre-treated deck, and a gazebo for unforgettable summer BBQs and outdoor relaxation. Tucked away on a quiet street and linked only by the garage, this home offers added privacy and tranquility. All of this in one of Waterdown's most desirable neighborhoods, surrounded by top-rated schools, scenic walking trails, parks, and with easy access to highways and transit. (id:50787)
Save Max Empire Realty
5134 Ontario Avenue
Niagara Falls (Downtown), Ontario
This Beautiful and Cozy 1.5 storey home will definately surprise you! The updated entrance opens up into the spacious living room and dining area with original hardwood floors and trim. Its large front window provides natural light and views of the trees in the front. Walk into the kitchen and look up at the fabulous vaulted ceiling with exposed wooden beams. The back door leads you to a nice sized deck and ample yard area to enjoy mature trees and some privacy. Upstairs, there are 2 good sized bedrooms with a usable amount of storage space. Basement is waiting for your touch to make a bedrooms for the guest. The location can't be beat! You are a few minutes walking distance to the Falls, Clifton Hill, Casino and attractions. Use as your own escape or an income property. Whatever you choose, the price is right for this detached home to be your own! (id:50787)
Master's Trust Realty Inc.
16 - 585 Hanlon Creek Boulevard
Guelph (Kortright Hills), Ontario
$ 20.00 sq ft + TMI + 2 months free (some conditions apply) with minimum 4 yrs lease. Beautiful brand-new corner Unit Ready for Immediate business opening. Thousands spent on finishes and improvements! 2nd level unit with 2 separate entrances if needed. On the 2nd floor you will find a finished mezzanine that comes with 2 finished rooms, brand new modern kitchenette, washroom, and open concept area with huge windows for plenty of natural light, and the 2nd room could be used as and separate office space. The 1st floor/ground level features modern 2nd washroom, plenty of space for your commercial or industrial needs, and a drive-in loading bay/garage door, 22 ft ceiling. Located in South Guelph's Hanlon Creek Business Park. Flexible commercial & industrial space. Permitted uses: Office, Showroom, Warehouse, Manufacturing, Medical Store or Clinic, Training Facility, Commercial School, Laboratory or Research Facility, Print Shop, and much more. (id:50787)
RE/MAX Real Estate Centre Inc.
102 Dundee Drive
Haldimand, Ontario
Welcome to this tastefully updated 3 + 1 bedroom, 3 bathroom home, perfectly situated in the desirable south side of Caledonia. The main and upper levels are carpet-free, featuring stylish flooring and modern finishes throughout. The upper floor offers 3 spacious bedrooms and a full 5-piece bath, while the partially basement includes a large family room, an extra bedroom, and a 2-piece bathroom with laundry, providing a versatile space for guests, a home office, or a cozy entertainment area. The main living area boasts a bright, open-concept layout with a convenient 2-piece bath, ideal for entertaining. The kitchen has been updated with contemporary touches, making meal prep a breeze. You'll also appreciate the attached single-car garage with direct access to the interior, offering both convenience and protection from the elements. Step outside to enjoy the pie-shaped lot with a fully fenced yard, perfect for kids, pets, or hosting summer BBQs. Ideally located, this home is just minutes from shopping, the Caledonia Recreation Centre, and Grand River Park, offering plenty of nearby amenities and outdoor activities. For commuters, you're only 15 minutes from Hamilton and a quick 15-minute drive to Highway 403, providing easy access to the GTA. This move-in-ready gem offers the perfect blend of style, functionality, and convenience with its 3 + 1 bedrooms, finished basement with family room, 1 full bath, 2 half baths (including basement laundry), and a carpet-free interior. The fully fenced pie-shaped lot and attached garage with inside access complete this exceptional property, making it ideal for families, entertainers, and commuters alike. (id:50787)
Keller Williams Complete Realty
175 Sheffield Street
Southgate, Ontario
Welcome to this beautifully maintained 2+1 bedroom bungalow, built in 2009 and nestled in one of Dundalks most desirable neighbourhoods.A large front porch welcomes you homeperfect for enjoying your morning coffee or relaxing in the evenings. Featuring an open-concept main floor with vaulted ceilings, this home offers a bright and airy layout perfect for modern living. The spacious kitchen flows seamlessly into the dining area, with a walkout to the backyard deckideal for indoor-outdoor entertaining.Both main floor bedrooms feature walkouts to a covered deck, offering a peaceful retreat under the self contained covered porch with step down to patio area. Enjoy the convenience of main floor laundry and a finished basement, complete with a roughed-in kitchenette perfect for a wet bar or in-law suite. There's also a dedicated gym area with durable rubber flooring and tons of extra storage space.Outside has it all raised garden beds, a fire pit, storage shed, and a custom-built covered porch make this yard perfect for relaxing or entertaining. With no sidewalk, the driveway offers parking for four vehicles, and the attached garage is a dream with ample storage, a gas heater, and a side door for easy outdoor access.A rare find in an excellent location, don't miss your chance to make this one yours! (id:50787)
Real Broker Ontario Ltd.
202 - 24 Mooregate Crescent
Kitchener, Ontario
MAINTENANCE FREE LIVING AND NO SNOW TO SHOVEL!! This ZERO-maintenance, 2-bedroom, 2-bathroom apartment-style condo with a dedicated parking spot is the perfect blend of modern updates and convenience. Featuring a contemporary shaker-style kitchen with sleek finishes, ceramic flooring in both the kitchen and bathrooms, and resilient laminate flooring throughout, this home is designed for easy living. The neutral paint colors throughout provide a warm, welcoming atmosphere, ready for you to move in and enjoy. The spacious private balcony offers a tranquil outdoor space for relaxation, while a large locker located on the same floor provides added storage. With ample laundry services available on each floor, youll have all the amenities you need right at your fingertips. Conveniently located near bus routes, schools, and shopping, this unit is ideal for a variety of buyers, including savvy investors, empty nesters, first-time homebuyers, or anyone seeking exceptional value. Dont miss the opportunity to own this low-maintenance, modern condo in a prime location! (id:50787)
RE/MAX Twin City Realty Inc.
19 Dover Lane
Centre Wellington (Fergus), Ontario
Look no further for luxurious living in the heart of Fergus! Close to all amenities, fine dining, parks, and the historic charm Fergus has to offer, we proudly present this exquisite, fully customized, fully finished, 2+1-bedroom, 3-bathroom bungalow with every modern update imaginable. Maintenance free landscaping with turf, concrete walkways and massive back patio for entertaining overlooks stunning perennial gardens with numerous varieties of trees, flowers and perennials that bloom all year long. Large foyer invites guests with double closet, wood accent wall, glass railing/custom maple staircase and flows into the open concept kitchen/living/dining room boasting leather granite counters, 10' breakfast bar, top of the line black stainless steel appliances, floor to ceiling cabinets, undermount lighting, 9' ceilings, custom leather granite accent wall with built in tv and huge sliding doors with transom windows which walks out to back patio. Primary bedroom with walk in closet & custom 3-piece ensuite with walk in shower. Additional bedroom and custom 4-piece bathroom complete the main level. Lower level features spectacular rec/games room with custom 3D accent wall, enormous built in tv, huge laundry room, 3rd bedroom, 3-piece bathroom and storage room. **EXTRAS** Custom updated trim, doors, exquisite lighting, speaker system throughout, blink cameras, custom electronic blinds - the list doesn't end! (id:50787)
Royal LePage Rcr Realty
825 Southview Drive
Otonabee-South Monaghan, Ontario
Luxurious 4-Season Lakeside Retreat On Rice Lake: A Waterfront Paradise!Experience The Ultimate In Lakeside Living With This Stunning, Year-Round Home Located On The Beautiful Shores Of Rice Lake. Enjoy An Outstanding South-Facing View That Lets You Take In Breathtaking Sunrises And Sunsets Every Day. Boasting Over 3,200 Sq. Ft. Of Living Space, This Home Offers 5 Spacious Bedrooms And 6 Bathrooms, Ideal For A Large Family Or Hosting Many Guests. Recent Upgrades And Custom Finishes Add Modern Comfort And Charm Throughout.Main Floor: Features An Open-Concept Kitchen With Granite Island And Stainless Steel Appliances, A Spacious Dining Area, And A Cozy Living Room That Opens Onto A Balcony Overlooking The Lake. Also Includes Two Bedrooms And A Private Office. Second Floor: A 700 Sq. Ft. Oversized Master Suite With Lake Views, Cathedral Ceiling, Huge Windows, Fireplace, Romantic Juliet Balcony, Walk-In Closet, And Luxurious 5-Piece Ensuite Bathroom. Two Additional Bedrooms Complete The Upper Level. Lower Level: Enjoy A Custom Stone Bar, Recreation Room, And A Family Room With Unique Wood Panel Ceilings That Walks Out To A Layered, Landscaped Backyard With Breathtaking Lake Views.Outside, A Workshop With Electricity, A 480 Sq. Ft. Waterfront Deck Above The Boathouse, And A Gazebo With Power Create The Perfect Setup For Outdoor Dining And Relaxing By The Lake. (id:50787)
RE/MAX Atrium Home Realty
919 Guelph Road
Centre Wellington, Ontario
Located on the edge of the charming town of Fergus, this country property offers a serene escape from the hustle & bustle of city life. Situated on 32 ac of lush greenery, forest, & walking trails for a perfect blend of comfort & nature. The home exudes warmth & character with its classic country design. Large windows throughout the home allow an abundance of natural light, offering private & serene views of the surrounding landscape. The open-concept layout creates a sense of spaciousness. 3 Beds & 2 baths on the main level, eat-in kitchen, dining & living room. The lower level offers an additional bed & bath, rec room, office, walk-out to yard, as well as a separate entrance to the garage. The property includes additional amenities such as a hobby barn that is being used as a kennel but doubles as a chicken coop. Also great for those seeking additional storage space. The surrounding land offers potential for various recreational activities from hiking & bird watching to gardening & outdoor gatherings. (id:50787)
Royal LePage Rcr Realty





