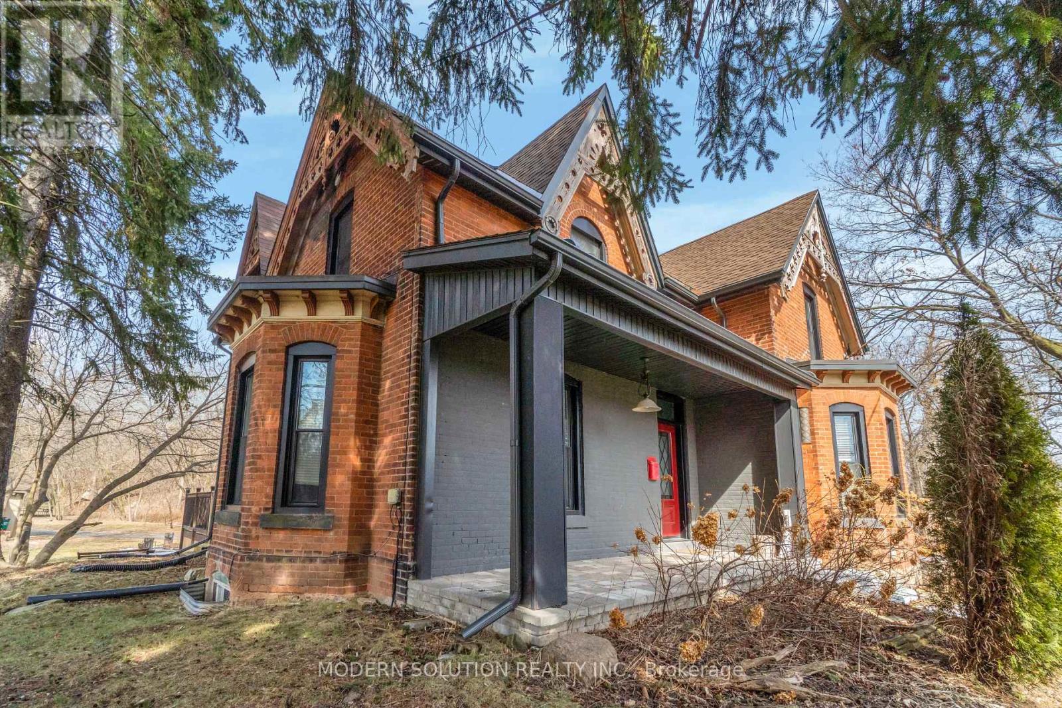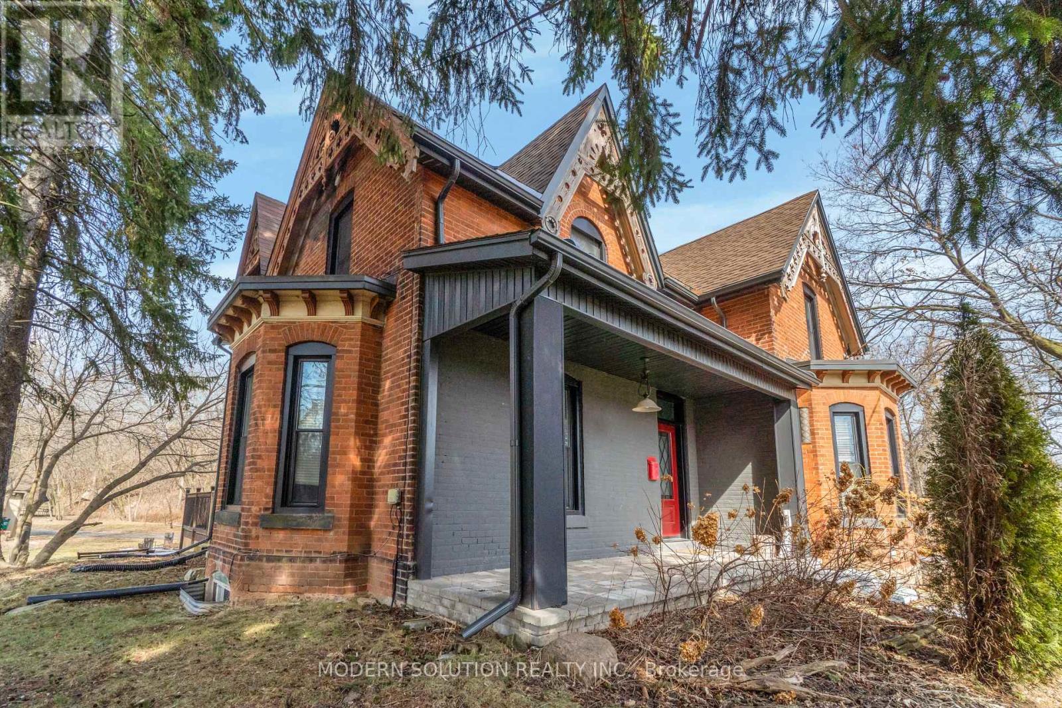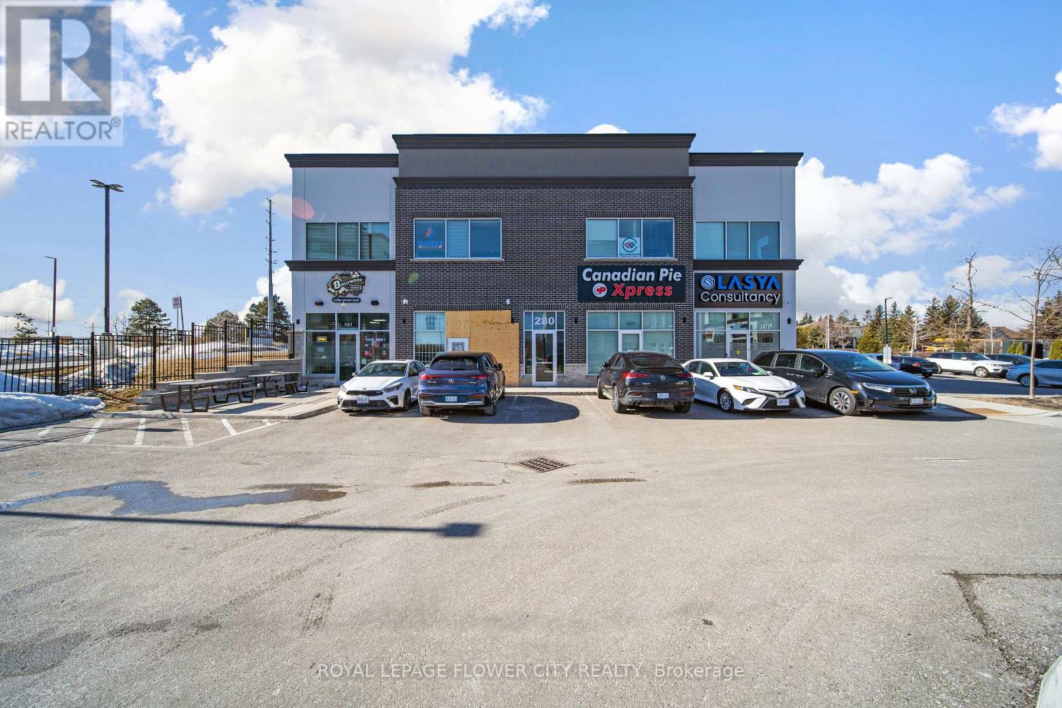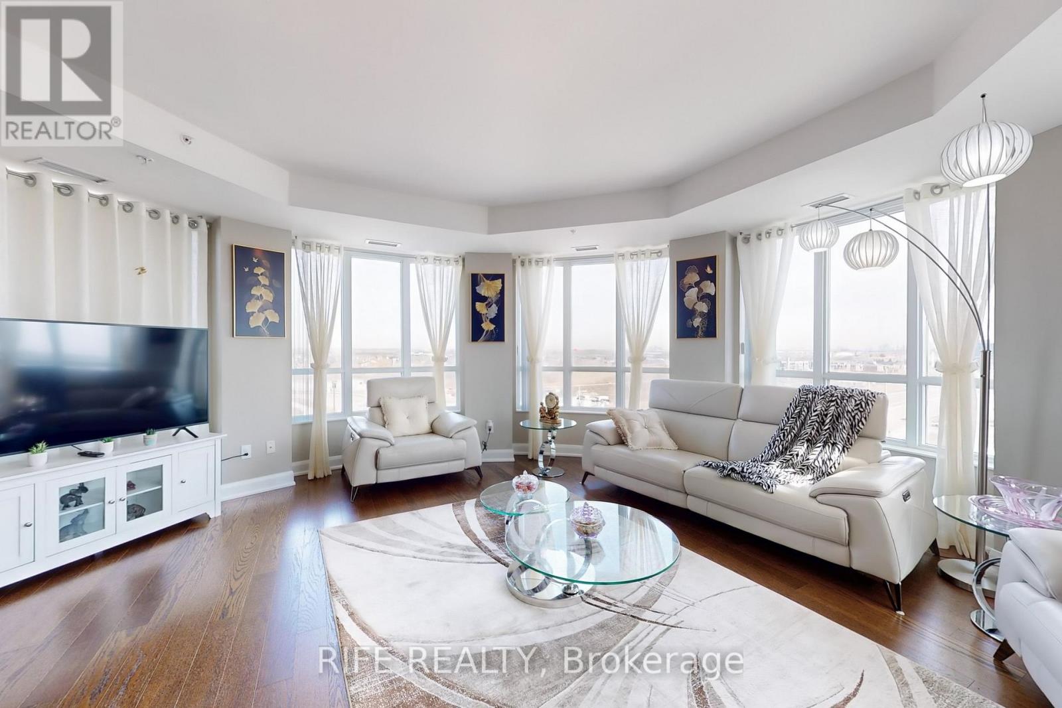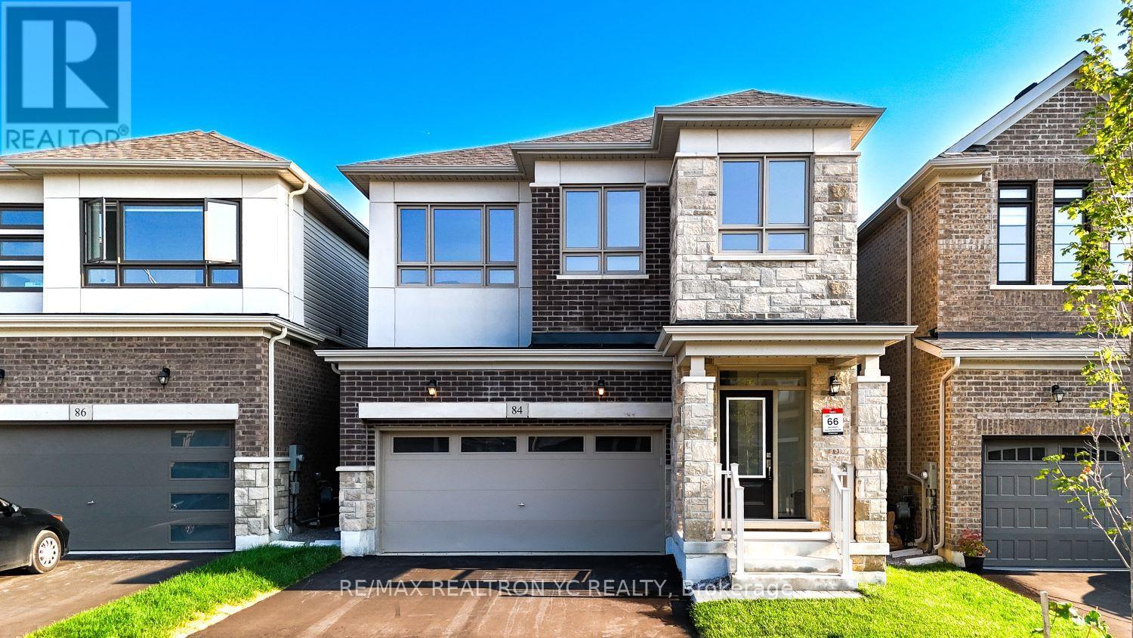3015 Dundas Street
Burlington, Ontario
This unique, fully renovated home blends modern comforts with classic charm. Inside, you'll find a bright, open-concept, custom eat-in kitchen featuring quartz countertops, stainless steel appliances, and stunning garden views. The kitchen seamlessly flows into the cozy living and dining rooms perfect for entertaining with upgraded light fixtures and a bay window that floods the space with natural light. A sunroom, ideal for a home office, second living area, or mudroom/playroom, boasts an original stained-glass window. A newly renovated powder room completes the main level. The original staircase leads to the upper floor, where youll find three spacious bedrooms, two full bathrooms, and a convenient bedroom-level laundry. The primary bedroom is a standout, with soaring 17-foot vaulted cathedral ceilings, a custom walk-in closet, and a recently renovated spa-like ensuite. This prime property, located at the corner of Guelph and Dundas Streets, offers unmatched visibility and easy access, making it perfect for businesses that need high-traffic exposure and plenty of parking. With 1 acre of land and over 43,000 square feet of space, this property offers the ideal setting for a wide range of businesses whether you're looking to expand or start something new. The flexibility and size of the space make it an excellent investment for any business aiming to establish a strong presence in a high-demand area. Ideal for landscapping business. (id:50787)
Modern Solution Realty Inc.
3015 Dundas Street
Burlington, Ontario
This unique, fully renovated home blends modern comforts with classic charm. Inside, you'll find a bright, open-concept, custom eat-in kitchen featuring quartz countertops, stainless steel appliances, and stunning garden views. The kitchen seamlessly flows into the cozy living and dining rooms perfect for entertaining with upgraded light fixtures and a bay window that floods the space with natural light. A sunroom, ideal for a home office, second living area, or mudroom/playroom, boasts an original stained-glass window. A newly renovated powder room completes the main level. The original staircase leads to the upper floor, where youll find three spacious bedrooms, two full bathrooms, and a convenient bedroom-level laundry. The primary bedroom is a standout, with soaring 17-foot vaulted cathedral ceilings, a custom walk-in closet, and a recently renovated spa-like ensuite. This prime property, located at the corner of Guelph and Dundas Streets, offers unmatched visibility and easy access, making it perfect for businesses that need high-traffic exposure and plenty of parking. With 1 acre of land and over 43,000 square feet of space, this property offers the ideal setting for a wide range of businesses whether you're looking to expand or start something new. The flexibility and size of the space make it an excellent investment for any business aiming to establish a strong presence in a high-demand area. Ideal for landscapping business. (id:50787)
Modern Solution Realty Inc.
202 A - 280 Derry Road
Mississauga (Meadowvale Village), Ontario
Very Rare opportunity! Fully furnished Second Floor Unit For Sale at Derry Business Center . Corner Unit Facing Derry Road. 2-Storey Condominium Professional Offices Building Located in Major Employment District, Retail & Residential Neighborhood. Derry Rd is Serviced by Mississauga Bus Services. Professional Offices Allowed: Real Estate, Accounting, Mortgage, Consulting, Immigration, Employment, Insurance, etc. (id:50787)
Royal LePage Flower City Realty
4001 - 2212 Lake Shore Boulevard W
Toronto (Mimico), Ontario
WATERFRONT VIEW! - A stunning 2-bedroom, 2-bathroom unit with a spacious wraparound balcony offering panoramic views of Lake Ontario and the iconic CN Tower. Featuring 804 sq. ft. of living space with 9-foot ceilings and floor-to-ceiling windows, this condo features an open-concept living and dining area, perfect for entertaining. The modern kitchen is equipped with luxurious quartz countertops and a stylish ceramic backsplash. Ideally located within walking distance to TTC, supermarkets, banks, Starbucks, and Shoppers Drug Mart, offering unmatched convenience. The building also offers exceptional amenities, including a sports lounge, indoor pool, expansive outdoor deck, guest suites, and a fully equipped fitness center. Check Our Virtual Tour! S.S Fridge, Stove, Dishwasher, Microwave Stacked Front Load Washer And Dryer. All Electrical Light Fixtures And Window Coverings. One Parking And One Locker! (id:50787)
RE/MAX Experts
904 Bloor Street W
Toronto (Dovercourt-Wallace Emerson-Junction), Ontario
Discover this beautifully renovated property in a high-traffic area, just steps from Ossington Subway Station. Featuring two washrooms, a finished basement, and rear garage, this versatile space is perfect for a variety of uses. Don't miss this rare opportunity in one of Torontos most vibrant neighbourhoods! Check out the Floor plans and Virtual Tour with Interactive Floor plan. (id:50787)
Engel & Volkers Toronto Uptown
30 Cedar Drive
Caledon, Ontario
Welcome to Cedar Drive one of Caledon's most sought after estate style residential developments. Frank Lloyd Wright Influenced, this Executive Style Bungaloft Is Perfect For The Outdoor Enthusiast who also loves Entertaining. Newly renovated kitchen with Cambria Quartz counters, built-in Wolf & Sub Zero Appliances. Heated with Natural Gas and fully wired with Fiber Hi-Speed Internet. The east wing is perfect for the successful individual with the option to Work From Home with your own separate access Home Office. All bedrooms are ensuite. 5.47 Acres Of Excellence! Enjoy the Views of this Hardwood Forested Property With 3/4 Acre Fully Stocked Pond. Take advantage of the 1.8 acre tax incentive program. Monitored security system, 2 EV Chargers, predictive automated irrigation system, 22kw Generac generator with remote monitoring - 3 fireplaces including 1 wood-burning, 3 car garage. ****All of this and more just an easy commute to Toronto! **EXTRAS** Just a hop skip & a jump to the Caledon Trail System and Provincial Park & Conservation Park. A chip & a put to the Caledon Country Club, Devils Pulpit Association and Osprey TPC Courses, a Cast away from the Caledon Trout Club. (id:50787)
Sutton-Headwaters Realty Inc.
621 - 2480 Prince Michael Drive
Oakville (1009 - Jc Joshua Creek), Ontario
Dont miss out ! A rare 2+1 bed corner suite in Oakvilles most coveted location! Limited edition and nearly impossible to findthis stunning 1,453 sqft sun-drenched corner unit is now available! With soaring 9ft ceilings, expansive floor-to-ceiling windows, and breathtaking panoramic views, youll enjoy both sunrise and sunset right from your living space. Nestled on the 6th floor with zero obstructions, you can even spot the CN Tower and Lake Ontario! two spacious balconies, and meticulous upgrades by the seller, including premium flooring, perfect for enjoying morning coffee with the sunrise or unwinding in the evening glow. The home boasts two full-size bathrooms, meticulous upgrades by the seller, who has invested $$$ to enhance every detail, including lighting, premium balconies flooring and other high-end finishes. This unit comes with an ultra-rare 3 underground parking spots and 3 lockers, an unbeatable combination for condo living. Approx 530 sqft terraces incl direct gas hookup for BBQ. Matching luxury amenities incl 24 hr concierge, gym, indoor pool and sauna, theatre room, billiards room, and party room. Amazing value condo fee covers almost everything; gas, water, building insurance, roof, windows, snow removal, grounds maintenance, visitor parking, bike storage, and EV charging area. Location is second to none As a true top-tier school district gem, this unit is within an 8-mins walk to some of Ontarios top 10-ranked schools, making it a dream home for families prioritizing education. The unbeatable location also offers seamless access to the QEW just 400 meters away, putting you in Torontos Financial District in just 25 mins. Close To Oakville Hospital. Oakvilles premier shopping and dining hub, Whole Foods, is only a 5min drive. Even better, convenience is literally at your doorstepjust across the street is a plaza with restaurants, Shoppers, TD Bank, and more, all within a 1-minute walk! Suites like this rarely hit the marketwhen its gone, its gone! (id:50787)
Rife Realty
3769 Sunbank Crescent
Severn (West Shore), Ontario
Welcome to 3769 Sunbank Crescent! Practically Brand New (2023) Never Lived in, Ugraded Detached 2 Story 2 Car Garage on a Premium Pie Shaped Lot, Boasting 4 Bedrooms, 3 Bathrooms Laid Over 2,764 Sf (as per builder plan) Of Bright, Modern, Airy & Chic Living Space Featuring **RARE**10 Foot Ceilings On the Main Floor! Modern Kitchen With Stone Counter Tops Overlooking Breakfast and Dining Room Areas! Huge Main Floor Office! 4 Generously Sized Bedrooms! Upgraded Glass Shower in Primary Bath! Huge Pie Shaped Lot Over 100 ft Deep & Wider at The Rear! **EXTRAS** Paradise By The Lake at Menoke, an exquisite Four-Season Residence Nestled in the Bosseini Living Community, Seamlessly Blending The Tranquility Of The Countryside W/ The Convenience & Connectivity Of City LivingEasy access to 400 and H 11 (id:50787)
One Percent Realty Ltd.
543 Oleary Lane
Tay (Victoria Harbour), Ontario
Top 5 Reasons You Will Love This Home: 1) Wake up to the serene and breathtaking views of the water every day of the year, providing a peaceful and picturesque backdrop for your home 2) Recently renovated, this property boasts modern upgrades throughout, including a refreshed kitchen and updated flooring, giving it a clean and contemporary appeal 3) Whether you're starting out or looking for a peaceful getaway, this home is ideal for those seeking a charming, manageable property with plenty of potential for a cozy cottage 4) Enjoy the convenience of nearby shops, restaurants, and services, ensuring that everything you need is within easy reach while embracing nature's tranquility 5) Outdoor enthusiasts will love the direct access to the scenic Tay Trail, which is perfect for walking, cycling, and exploring the area's natural beauty right from your backyard. 772 fin.sq.ft. Age 57. Visit our website for more detailed information. (id:50787)
Faris Team Real Estate
84 Shepherd Drive
Barrie, Ontario
*Brand New, Never Lived In!* Bright and modern 4-bedroom + large loft, 3-bath detached home insought-after Southeast Barrie is waiting for you! Functional & Open-concept layout: 2,465 sqft+ an unspoiled basement. The main floor features 10-ft ceilings, engineered hardwood floors, aspacious great room, formal dining area, and a large den. The upgraded kitchen features aspacious center island and ample cabinetry for storage. Upstairs, the primary suite includeshis-and-hers walk-in closets and a spa-like 5-piece ensuite. Three additional bedrooms, abright loft with skylight, and a second-floor laundry complete the space. The unfinishedbasement presents a great opportunity for future customization, whether for additional livingspace, a recreation room, or extra storage. This home is just minutes from golf courses, parks,shopping centers, Costco, and top-rated schools. With easy access to Highway 400 and the GOstation, commuting is effortless. This is an incredible opportunity to own a brand-new home ina prime location! (id:50787)
RE/MAX Realtron Yc Realty
3045 Sandy Acres
Severn (West Shore), Ontario
Newly built, four-bedroom, three-bathroom home designed for comfort and elegance. 10-foot ceilings throughout the home add to the spacious feel. Living spaces Includes a spacious kitchen and great room ideal for family gatherings and entertaining. A separate dining room that can also serve as a home office, catering to remote work needs. Four large bedrooms filled with natural light and equipped with ample storage, along with a convenient second-floor laundry room. Serenity Bay Community: Emphasizes an outdoor lifestyle with lush forests and private boardwalk access to Lake Couchiching. Numerous trails for walking, biking, and exploring, making it a great place for nature enthusiasts. Proximity to Highway 11 allows for easy commuting and access to surrounding areas. (id:50787)
Century 21 The One Realty
17 Duncton Wood Crescent
Aurora (Hills Of St Andrew), Ontario
Rare Find - Main Floor Primary Bedroom! Beautiful Home on Private 1/2 Acre Lot in Brentwood Estates, 2 Minutes To St Andrew's College & St Anne's School. Freshly Painted! Approx. 5500sf Of Living Space! Oversized Chef's Kitchen Features Large Island With Custom Copper Counter, Wine Rack, Breakfast Bar! 2-Storey Great Room With Floor-To-Ceiling Fireplace, Dining Room & Office With Coffered Ceilings. Beautiful Main Floor Primary Bedroom Overlooking Yard Has Sitting Area, His & Her Closets, 5 Piece Ensuite! 3 Additional Spacious Bedrooms & 2 Full Baths Upstairs. Finished Walk-Out Basement Features High Ceilings, Large Rec/Games Room, 4 Piece Bath, Bright Bedroom (Currently Used As Gym) With Above Grade Windows & Huge Walk-In Closet. Private Yard Features Salt-Water Pool, Hot Tub, Large Patio & Custom Cedar Gazebo With Stand-Up Drinks Bar, Composite Deck Off Kitchen, Extensive Mature Landscaping & Stonework, Large Grass Play Area! Elevation Allows Direct Yard Access From Both Main Floor & Basement! Private Laneway Access To Driveway! Inground Sprinkler System, Garden Lighting, Pergola, Gazebo, Custom Built-In Cabinets in Rec Rm, Dishwasher - '21, Driveway Repaved in 2020. (id:50787)
RE/MAX Hallmark York Group Realty Ltd.

