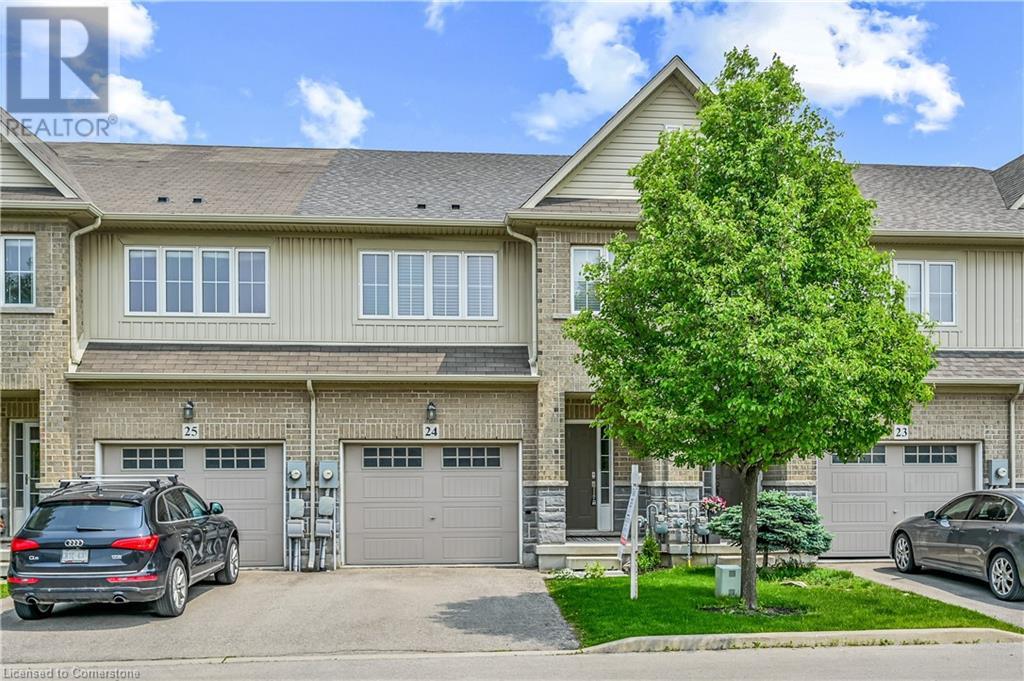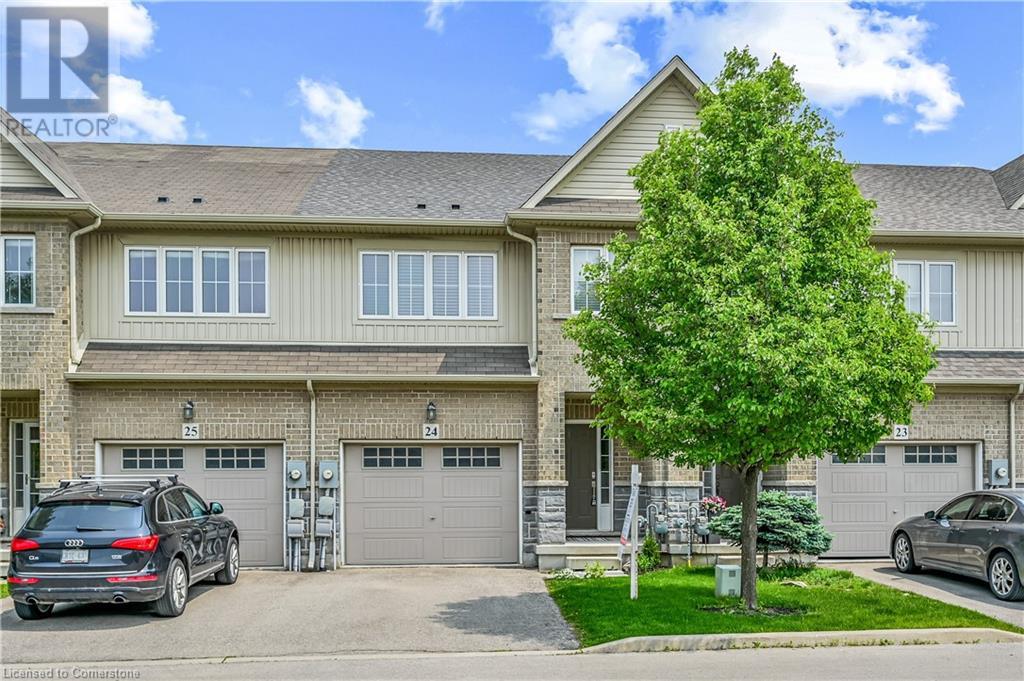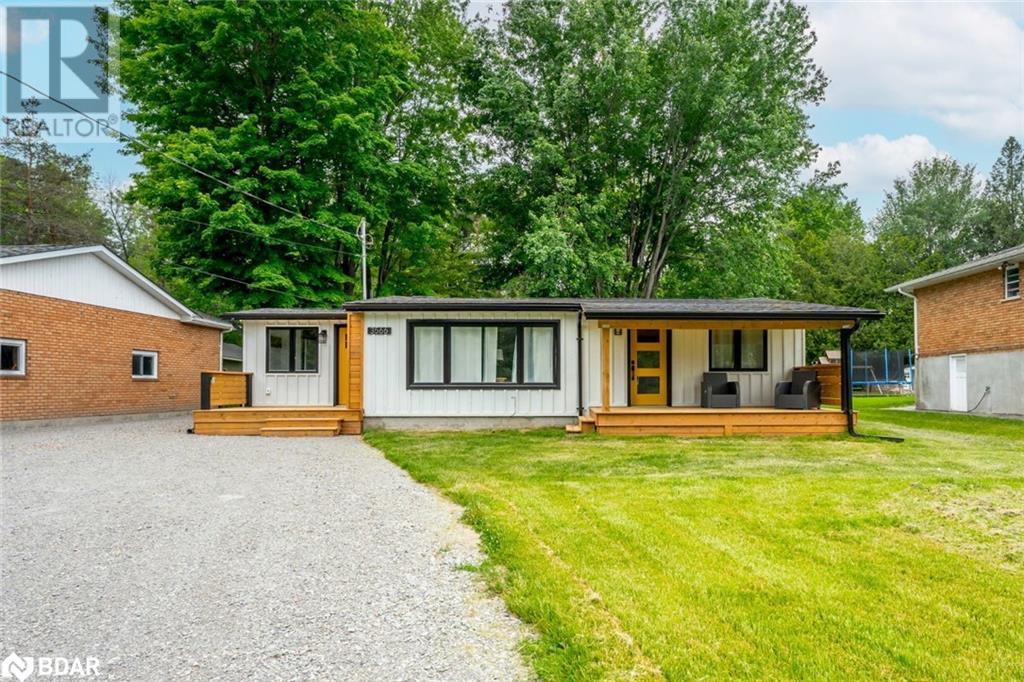323 - 1030 King Street W
Toronto (Niagara), Ontario
Welcome to DNA3 - modern living in the best stretch of King West! Whether you're looking to move in or invest, unit 323 is a must-see opportunity in a high-demand building and location. This bright and stylish 1-bedroom+den unit features an open-concept layout with 9-foot ceilings, large windows that allow for ample natural light, and a private, oversized south-facing balcony showcasing impressive views of King West. The kitchen features stainless steel appliances, a stylish backsplash, and a centre island that blends function and design. The ensuite laundry room is so large that it acts as a locker - no more stressing about where to store your luggage and other bulky items! The den is large enough for a home office, home gym, sitting room, or whatever your heart desires. The large bedroom features a spacious closet and huge south-facing windows. You can also enjoy an array of top-notch amenities, including a lounge, party room, rooftop terrace, theatre, games room, fitness center, and 24/7 concierge service. Drive a Hummer or F150? No problem! This unit has the most massive owned parking spot you've ever seen in a Toronto condo! Not that you'll need to drive, with convenient TTC access right at your front door. The nearby GO Train and the Gardiner are also easily accessible, making getting around the city a breeze! Situated in one of Toronto's trendiest neighbourhoods, you're steps from top restaurants, bars, shops, grocery stores, banks, and green spaces like Massey Harris Park. You're also only minutes to Liberty Village, the Financial District, Queen West, and Trinity Bellwoods Park. Don't miss this incredible opportunity to make DNA3 your new home. (id:50787)
Royal LePage Connect Realty
803 - 265 Ridley Boulevard
Toronto (Bedford Park-Nortown), Ontario
Few if any Condominiums in North Toronto & The Cricket Club areas offer as much value & pride in ownership as The Residences of Ridley. Looking to downsize but still want principal rooms & bedrooms like the sizes of your house? Look no further than Suite 803 at 265 Ridley Blvd. Amazing location with quick access to Hwy 401 & Pearson Airport, a short bus ride to York Mills station & subway ride to the downtown core. Just a short walk to some of the best dining, shopping & retail services of North Toronto on Avenue Rd & Yonge St. Suite 803 was recently completely & impeccably renovated including: wood flooring w/silent cork underlay for soundproofing; LED pot lights thru-out; new Ensuite & Main baths w/ high end materials incl cozy heated flrs; Chef quality eat-in kitchen featuring under cabinet lighting & top end appliances-Frigidaire Prof. gas oven w/ 5 gas burners & Broan range hood & Frigidaire Prof. 3 door fridge & freezer; LG Direct Drive dishwasher; LG ThinQ full size washer/dryer. No expense spared! Sensational floor plan of 1282 sf. This suite really has it all: large east-facing covered balcony-a delightful spot for a meal; large walk-in primary closet; oversized walk-in showers; plenty of in-suite storage & owned locker; large garage parking spot! The building has unique & special attributes. 24/7 Concierge who activates the street level security gates has been there well over 10 years! Property Manager works 5 days weekly on site & answers everyones questions w/a smile. Amenities incl: outdoor west & south facing pool-a residents favourite, generously sized party room w/ full size kitchen & outdoor BBQ, whirlpool, sauna, womens & mens change rooms, weight room w/TV, games room w/ pool table & two newly renovated guest suites. All those amenities for just 153 suites! Now that IS exclusive! It is such a special building, built by award winning builder TriDel, that one of the very top Executives at TriDel chooses to live at the Residences of Ridley. (id:50787)
Harvey Kalles Real Estate Ltd.
16 Bridle Trail
Midhurst, Ontario
EXCLUSIVE LUXURY HOME IN FOREST HILL ESTATES WITH AN IN-GROUND POOL, WALKOUT BASEMENT & TRIPLE-CAR GARAGE! This extraordinary luxury home in the prestigious Forest Hill Estates of Midhurst offers a dream lifestyle just minutes from Barrie’s top amenities, scenic trails, and parks. Situated on just over an acre, this property features a triple-car garage, a large driveway, and a backyard oasis backing onto a lush forest. Enjoy warm summer days by the in-ground saltwater pool, surrounded by interlock stone, while taking in the sights and sounds of nature right in your own backyard. Designed for entertaining, the open-concept main floor is a showstopper with soaring 16-foot vaulted ceilings, hardwood floors, built-in speakers, and oversized windows that flood the space with natural light. A sleek linear fireplace with a slate surround creates a stunning focal point in the great room, while the chef’s kitchen impresses with granite countertops, stainless steel appliances, a beverage fridge, a stone backsplash, and a spacious island perfect for hosting. The primary suite is a private retreat featuring breathtaking views, a vaulted ceiling, a walk-in closet, a private deck walkout, and an opulent 5-piece ensuite with an oversized glass shower. A stairway with floor-to-ceiling windows leads to the finished lower level, where hardwood floors, a gas fireplace, two covered walkouts, and impressively sized windows elevate the space. The media room with a projector and screen offers endless entertainment, while the flexible home gym area can be customized to suit your needs. A lower-level bedroom with dual closets and an updated 3-piece bathroom with a walk-in glass shower provides a comfortable space for guests or extended family. This breathtaking home is a rare opportunity to experience luxury, privacy, and natural beauty all in one stunning package! (id:50787)
RE/MAX Hallmark Peggy Hill Group Realty Brokerage
210 Southview Road
Barrie, Ontario
SPACIOUS HOME WITH A REGISTERED SECOND SUITE IN A PRIME INNISHORE NEIGHBOURHOOD! Welcome to 210 Southview Road, a standout opportunity in Barrie’s sought-after Innishore neighbourhood, just a short six-minute stroll from Minet’s Point Park. Set on a beautifully manicured 50 x 155 ft lot, this property offers a fully fenced backyard framed by mature trees, perennial gardens, raised garden planters, a garden shed, and multi-tiered decks with a gas BBQ hookup - ideal for outdoor living. Over 2,000 sq ft of finished space delivers comfort and versatility, including an updated kitchen with stainless steel appliances and white cabinetry, a dining room with a 10 ft window overlooking the backyard, and a cozy living room with a Napoleon fireplace. The rec room includes a built-in bar area with a live edge bar, kegerator, mini fridge, and cabinetry. What truly sets this home apart is the legal second suite, registered with the City of Barrie, a one-bedroom unit offering excellent flexibility for extended family, multigenerational living, or income potential. With a double-wide driveway providing parking for five and a location close to parks, schools, transit, shopping, and the Allandale Rec Centre, this #HomeToStay offers comfort, versatility, and a prime Barrie location! (id:50787)
RE/MAX Hallmark Peggy Hill Group Realty Brokerage
210 Southview Road
Barrie, Ontario
SPACIOUS HOME WITH A REGISTERED SECOND SUITE IN A PRIME INNISHORE NEIGHBOURHOOD! Welcome to 210 Southview Road, a standout opportunity in Barrie’s sought-after Innishore neighbourhood, just a short six-minute stroll from Minet’s Point Park. Set on a beautifully manicured 50 x 155 ft lot, this property offers a fully fenced backyard framed by mature trees, perennial gardens, raised garden planters, a garden shed, and multi-tiered decks with a gas BBQ hookup - ideal for outdoor living. Over 2,000 sq ft of finished space delivers comfort and versatility, including an updated kitchen with stainless steel appliances and white cabinetry, a dining room with a 10 ft window overlooking the backyard, and a cozy living room with a Napoleon fireplace. The rec room includes a built-in bar area with a live edge bar, kegerator, mini fridge, and cabinetry. What truly sets this home apart is the legal second suite, registered with the City of Barrie, a one-bedroom unit offering excellent flexibility for extended family, multigenerational living, or income potential. With a double-wide driveway providing parking for five and a location close to parks, schools, transit, shopping, and the Allandale Rec Centre, this #HomeToStay offers comfort, versatility, and a prime Barrie location! (id:50787)
RE/MAX Hallmark Peggy Hill Group Realty Brokerage
170 Palacebeach Trail Unit# 24
Hamilton, Ontario
Welcome home! Step into this example of modern living in this magnificent multi-level townhome, offering a refined blend of comfort and sophistication. Nestled in the thriving community of Stoney Creek, this gem boasts three bedrooms and two and a half bathrooms, including a spacious primary bedroom that promises serenity and privacy. Spacious open concept living area includes a natural gas fireplace, a wisely designed kitchen with island and loads of cupboard space, a generous dining area with convenient sliding doors leading to the back deck and fully fenced yard. Primary bedroom located on its own PRIVATE level with large walk in closet and 3 pce ensuite. Prepare to be captivated by the contemporary touches throughout the home, including 2 secondary bedrooms, bedroom level laundry and a 4 pce bath with jetted tub perfect for unwinding after a long day. Recently partial roof update in (July 2023). The warm and spacious interiors invite you to decorate and turn each room into a reflection of your personal style. Available for you June 1, 2025! Parking woes begone! This property includes ample parking space, plus attached garage with inside entry to foyer. Lots of visitor parking too! The charming, peaceful neighborhood not only enhances the tranquil feel of the home but also provides a safe, welcoming environment for both individuals and families. This home is not just about the aesthetics; it's also about convenience. A short journey brings you to major shopping havens like Costco Wholesale and Metro Winona Crossing, making your daily errands effortless. For those who treasure the outdoors, the nearby Fifty Point Conservation Area offers a breathtaking landscape for picnics, hikes, and weekend adventures.Offering a perfect blend of beauty, convenience, and nature's charm, this townhome is a rare find in a sought-after locale. It's more than just a home; it's a lifestyle waiting to be cherished. (id:50787)
Royal LePage State Realty
170 Palacebeach Trail Unit# 24
Hamilton, Ontario
Great design on this 1334 sq ft, townhome. Generous foyer with closet and easy access to garage, and basement, Up a few steps to entertaining level, complete with gas fireplace, open concept kitchen with island and breakfast bar, dinette and living room. 3 spacious bedrooms, with master + ensuite on private level. Top floor bedroom level laundry, main bath features larger jetted soaker tub. (id:50787)
Royal LePage State Realty
150 Oak Park Boulevard Unit# 424
Oakville, Ontario
Welcome To This Beautiful And Spacious 2 Bedroom Condo In Oakville. It Offers Over 1050 Sf Living Space .Open Concept Kitchen With Stainless Steel Appliances & Granite Counters. 2 Large Bedrooms, 2 Bath, 9 Ft Ceiling, Laundry Ensuite. Master Bedroom Has 3 Pcs Ensuite. Walking Distance To Grocery Stores, Shopping Malls, Restaurants, Transit & Mins To Sheridan College, Highways, Hospital & Go Station. (id:50787)
RE/MAX Escarpment Realty Inc.
21 Main Street E Unit# 322
Grimsby, Ontario
This luxurious 4-storey heritage inspired condominium is conveniently located in downtown of Grimsby! Century Condos is offering the “Wesley” a 525 square foot customizable interior 1-bedroom, 1- 4 piece bathroom plan with open concept living and luxury vinyl plank flooring throughout the foyer, living, dining and kitchen area. One-of-a-kind suite has over $100,000 in upgraded features, and includes 1 underground parking space and 1 locker. 64 sq.ft balcony. Prestige series finishes include; upgraded cabinetry, deep fridge upper with gable for built in look, built in microwave shelf/electrical, quartz countertops throughout, a 7-Piece Appliance Package. DeSantis Smart SuiteTM - Smart Building with integrated lighting, heating/cooling control, security control, digital door lock, automated parcel system,in-suite voice and touch-enabled digital wall pad and more. (id:50787)
RE/MAX Escarpment Realty Inc.
3566 Bayou Road
Severn, Ontario
BEAUTIFULLY UPDATED BUNGALOW FOR LEASE JUST STEPS FROM THE BEACH & PARK! Located just a short walk from the beach, park and trails in a peaceful community and under ten minutes to downtown Orillia with shops, dining, and amenities close by, this beautifully updated bungalow is an incredible lease opportunity! Set on a generous lot with attractive curb appeal showcasing board and batten siding and three updated decks, this property offers a spacious driveway with parking for up to six vehicles and a large, private backyard featuring a wood deck with a privacy screen and BBQ area. Step inside to find oversized windows flooding the bright, open-concept living room with natural light, vaulted ceilings, solid interior doors, and LED lighting throughout. The stunning kitchen boasts Acacia wood countertops, hemlock shelving, soft-close cabinetry, a Blanco sink, and high-end retro appliances, perfect for stylish everyday living. Enjoy peace of mind with newer spray foam insulation, a reshingled roof with ice and water shield, updated plumbing with an on-demand water heater, and professionally updated electrical. Ideal for AAA tenants seeking a move-in ready home in a tranquil setting! (id:50787)
RE/MAX Hallmark Peggy Hill Group Realty Brokerage
88 Musky Bay Road
Georgian Bay (Baxter), Ontario
Top 5 Reasons You Will Love This Property: 1) This property is ready for your spring build, with the seller willing to consider holding a VTB mortgage for added convenience 2) Set on a vast 6.57-acre lot surrounded by trees, it's the perfect place to build your dream home or a peaceful cottage retreat 3) Enjoy the benefits of a partially cleared area, complete with an installed culvert and driveway, saving you time and effort with hydro available at the property line, adding to the convenience of development 4) Survey documentation is readily accessible, giving you the essential details needed to start your project with confidence 5) Escape city life while staying close to Highway 400, essential amenities, and just minutes from Georgian Bay and local marinas, it's a paradise for boaters and water enthusiasts while the property is near Oakbay Golf Club, offering access to a golf course and restaurants, and just a short drive to local ski hills. Visit our website for more detailed information and to explore the possibilities. (id:50787)
Faris Team Real Estate
Faris Team Real Estate Brokerage
224 Brucedale Avenue E
Hamilton (Centremount), Ontario
Situated On Top Of The Bright Hamilton Mountain, You Will Not Be Disappointed, With Two Self-Contained Units. Perfect For New Home Buyers Looking For Income Potential To Offset Their Mortgage Costs Or Looking For A Fully Functioning In-Law Suite. Also Those Smart Investors Looking For A Turn-Key Income Property. Main Floor Is 2 Bed+1 Bath (3Pc), W/Large Open Concept Dining/Living Room That Then Enters Into A Beautiful Kitchen. The Basement Unit Has Been Fully Renovated And Is A 2 Bed + 1 Bath (3Pc) W/Large Open Concept Kitchena And Living Room, currently rented for $2000. The Driveway Is Private And Can Park Up To 3 Cars and has a stand alone large garage! Comes With A Spacious Backyard with a Large Beautiful Deck And A Well Sized Detached Garage. (id:50787)
Forest Hill Real Estate Inc.












