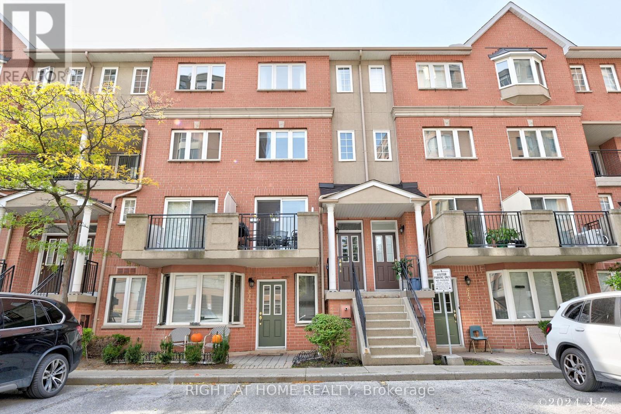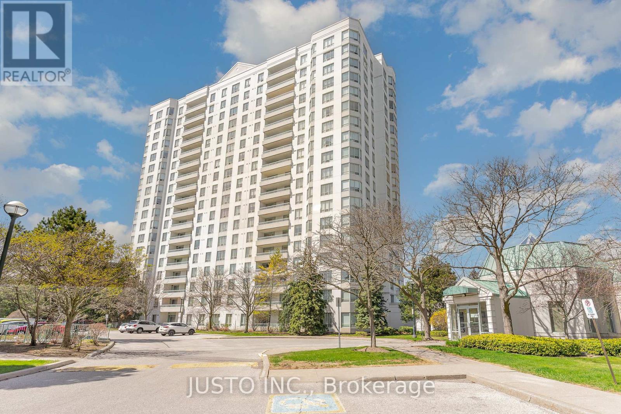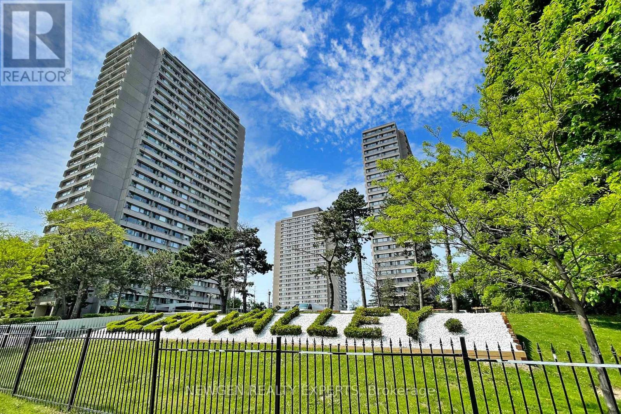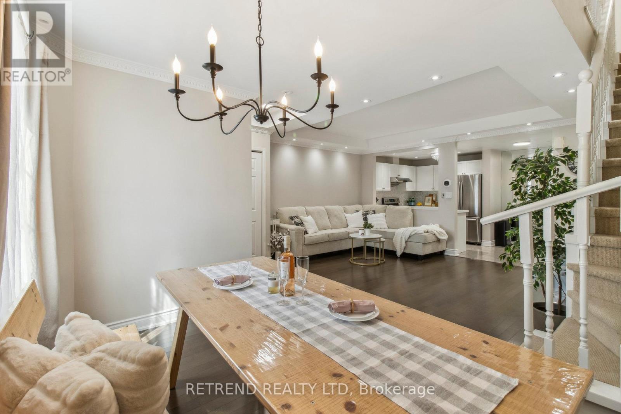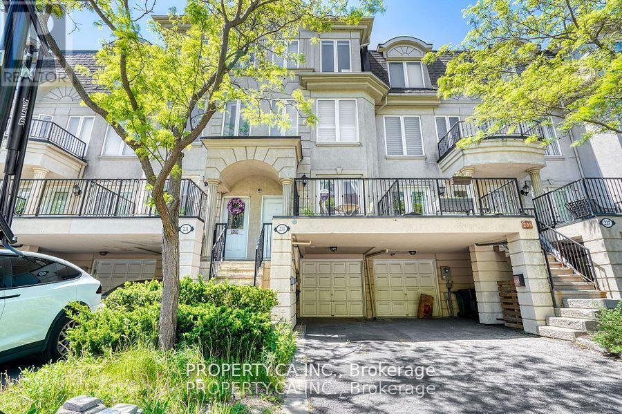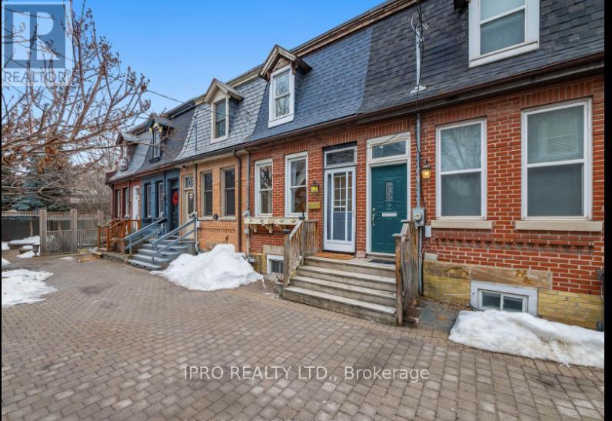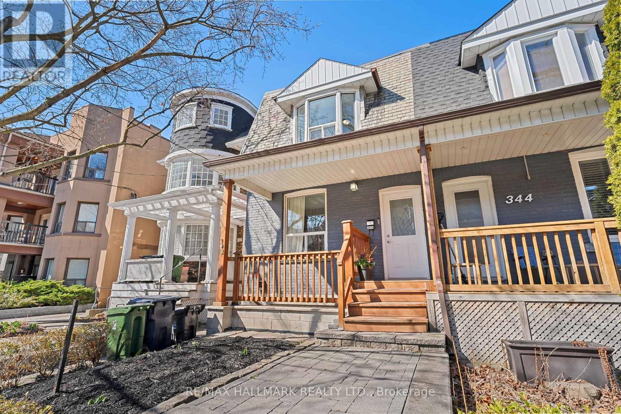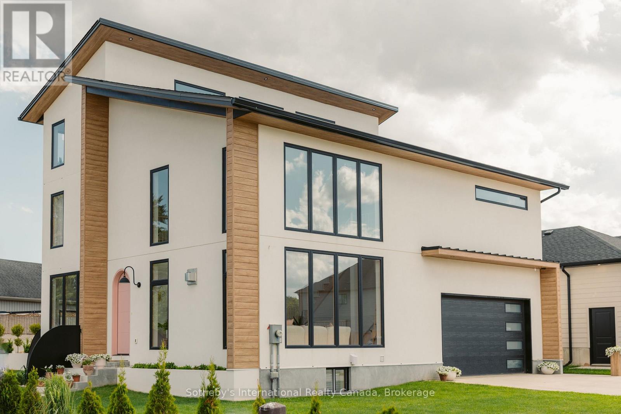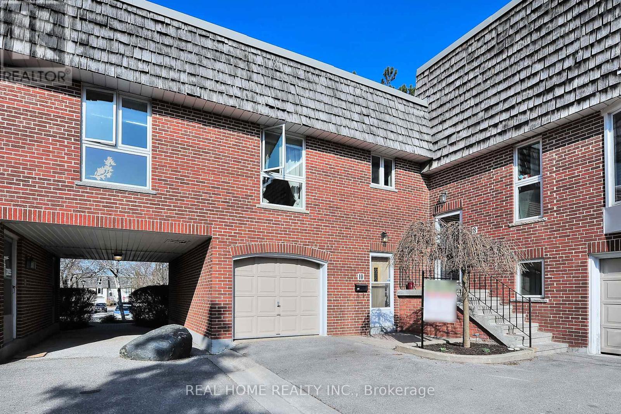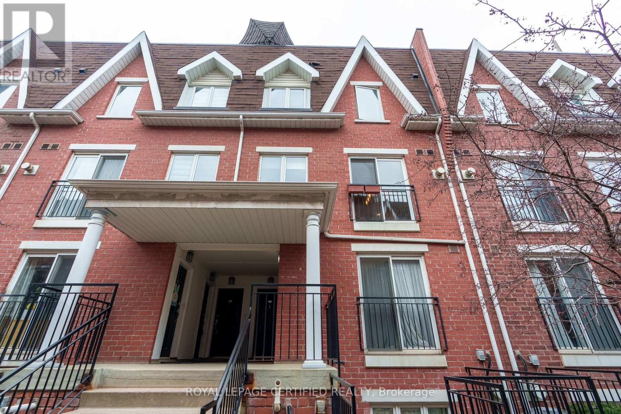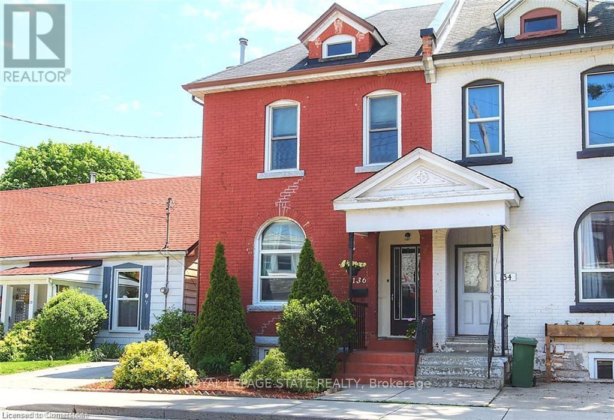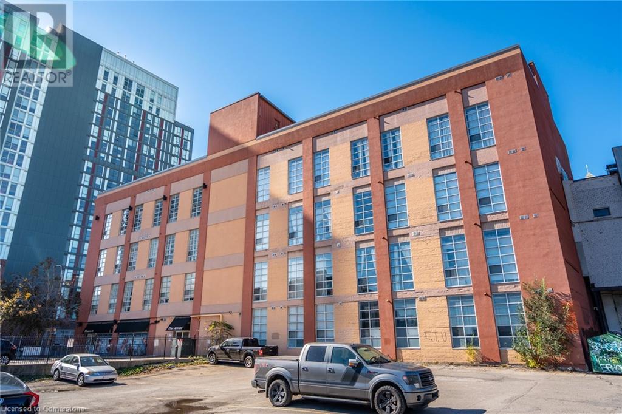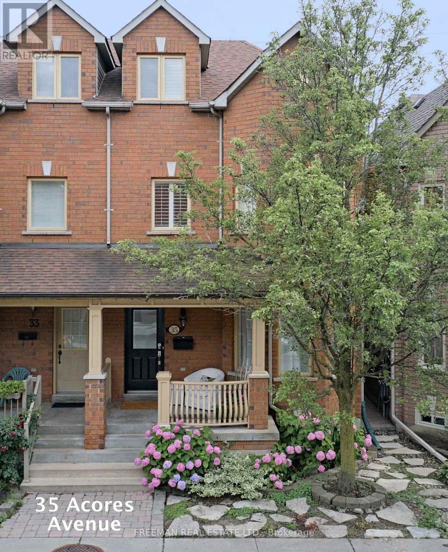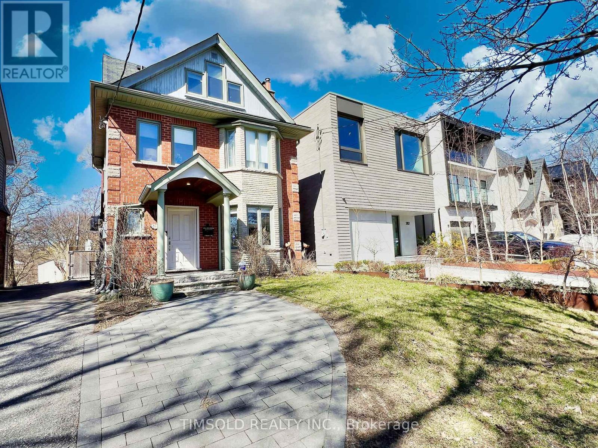72 Ray Street
Markham (Village Green-South Unionville), Ontario
The Perfect Detached Double Garage Family Home! Quiet Street! Beautifully Renovated 4 Bedrooms; Hardwood Floor Throught Out Main Floor; Oak Staircase; Eat-In Kitchen Walk Out To Private Backyard; Master Bdrm With Corner Tub Set Beneath A Sunny Window & Separate Shower; Amazing Finished Basement Apartment w/ A Separate Entrance; Convenient Prestigious Location SouthUnionville. Mins To 407&404; All Amenities Are Conveniently Accessible! Top Ranking School: Markville SS. (id:50787)
Homelife New World Realty Inc.
515 - 1881 Mcnicoll Avenue
Toronto (Steeles), Ontario
This beautifully designed townhouse complex by Tridel features a range of amenities, including a gym, party room, billiards room, sauna, and indoor pool. Inside, the functional layout showcases modern, updated tiles. The open-concept living and dining area provides a spacious setting ideal for entertaining. The eat-in kitchen will delight any chef, and the generously sized master bedroom includes a luxurious 5-piece ensuite and a walk-in closet, all enhanced by a skylight. Step outside to the expansive balcony, accessible from the living area, offering a peaceful retreat. Plus, you'll appreciate the convenience of being within walking distance to schools, community centers, shopping plazas, restaurants, Pacific Mall, parks, and sports arenas (id:50787)
Right At Home Realty
2311 Gerrard Street E
Toronto (East End-Danforth), Ontario
Charming FREEHOLD 3-Bedroom Semi-Detached Home in the Heart of Convenience and Community Nestled just a 5-minute stroll from Danforth Station, this stunning 3-bedroom semi-detached gem offers the perfect blend of urban accessibility and suburban charm. With a spacious backyard tailor-made for entertaining think lively barbecues, backyard parties, and endless summer memories in this home is an outdoor lovers dream.Hop on the GO Train for a quick 15-minute ride to Union Station, or explore the nearby Kingston Rd. Village, where dozens of delightful shops and restaurants await, just 5 minutes away on foot. Craving a scenic escape? Take a leisurely 25-minute walk through the picturesque Glen Stewart Park to the vibrant heart of The Beaches and the serene shores of the lake. Tailored for starting or raising a young family, this home is steps from top-tier schools like Malvern Collegiate, Notre Dame High School(all Girls), Neil McNeil High School(all Boys) and Adam Beck. Plus, with Loblaws and FreshCo within walking distance, your grocery runs will be a breeze. Move-in ready and brimming with potential, this is more than a house its the lifestyle you have been waiting for. First Time Buyers! Move-In Ready! 150 Ft Lot! Home Office Overlooking Backyard Oasis! Large Deck With New Modern Glass Railing, Continue Through The Updated Kitchen To The New Office. Hurry To This Desirable Hood, Fantastic Neighbours! Easy Free Street Parking OFFERS ANYTIME! (id:50787)
RE/MAX West Realty Inc.
136 Goldhawk Trail
Toronto (Milliken), Ontario
Welcome To Milliken, One Of The Most Sought-After, Family-Friendly Neighbourhoods in Scarborough! 136 Goldhawk Trail Is Walking Distance To Public Transit, Top-rated Schools, Parks, Restaurants, Supermarkets & Shopping Centres! Situated On A 40 x 110 Feet Prime Lot, This Well-Kept Double Garage Detached House Is The Quintessential Family Home: Extra Wide Driveway, Direct Access From Garage, 5 Spacious Bedrooms, 3 Bathrooms, Open Concept Main Floor With Wonderful Layout & Flow, Updated Kitchen With Brand New Quartz Countertops, Cabinets & Range Hood, Bright And Cozy Living Room & Dining Room, Walkout To A Lovely Private Backyard Garden With Mature Fruit Trees, Great For Both Entertaining & Raising A Family. Finished Full Basement With Separate Entrance, Functional Kitchen & Recreation Room, Great For Guest Accommodation Or Potential Rental Income. (id:50787)
Zolo Realty
Sph05 - 5001 Finch Avenue E
Toronto (Agincourt North), Ontario
Experience Sophisticated Living In This Rarely Offered Sub-Penthouse Corner Suite, Ideally Situated In A Peaceful Neighbourhood Surrounded By Mature Trees! Be Welcomed By Elegant Marble Floors And A Sleek, Modern Design That Radiates Timeless Luxury. Take In Unobstructed Northwestern Views With All-Day Sunlight Pouring Into This Approx. 1,100 Sqft Sanctuary Perfect For Families Or Couples Craving Quiet, Upscale Comfort. The Smart Layout Includes Ample Storage, A Spacious Primary Bedroom With Walk-In Closet And 4-Piece Ensuite, Plus A Private Second Bedroom. Enjoy Resort-Style Amenities: Indoor Pool, Spa, Fitness Centre, Sauna, Games Room, Party Lounge, 24-Hour Concierge, Security, And Visitors Parking. Steps To TTC, Top Schools, Places Of Worship, Woodside Square (5 Min), Markville Mall (15 Min), Banks, Grocers, LCBO & More. This Is Elevated Urban Living Dont Miss Out! (id:50787)
Justo Inc.
Unit 2 - 389 Spadina Avenue
Toronto (Kensington-Chinatown), Ontario
Renovated 2-Bedroom Unit on 2nd Floor Spacious with 10 Ft Ceilings!Enjoy generous living space in a prime location in the heart of Kensington-Chinatown. Walk to U of T St. George Campus, OCAD, TMU (formerly Ryerson), hospitals, subway, shopping, and restaurants. (id:50787)
Right At Home Realty
1203 - 735 Don Mills Road
Toronto (Flemingdon Park), Ontario
Welcome to the Glen Valley Condos at 735 Don Mills Road with Unobstructed Views For Miles! Well Situated In Close Proximity To TTC And LRT Stations. Easy access to DVP. With State Of The Art And Completely Renovated Recreation Centre & Swimming Pool For The Exclusive Use Of Glenn Valley Residents, This Property is Minutes From Ontario Science Centre, Aga Khan Park and Museum And The Shops At Don Mills, Costco, Real Canadian Superstore, Shoppers Drug Mart and much more! The building provides ample visitor parking space and a newly built park & garden area for relaxation. This Unit Features Large 2 Bedrooms Along With Ample Living Room Space With 1 Full Bath making it a perfect unit for an investor, first-time buyer or a young family. The unit also comes with a Locker And Parking along with all utilities included in the maintenance. PARKING, LOCKER, CABLE AND INTERNET ALL INCLUDED. (id:50787)
Newgen Realty Experts
1&2 Fl - 21 Kingslake Road
Toronto (Don Valley Village), Ontario
Rental Is Only For First And Second Floor. Excellent Location, Walking Distance To Fairview Mall, Subway And TTC Station. Minutes Drive To Hwy 404. 5 Minutes Drive To Seneca College. Grocery Stores All Nearby(TNT supermarket in Fairview mall). Landlord Lives In The Basement (separate entrance) ,Garage Is Not Available .Cars Can Be Parked On The Drive Way. (id:50787)
Master's Trust Realty Inc.
A7 - 108 Finch Avenue W
Toronto (Newtonbrook West), Ontario
Welcome to this beautifully maintained 2-bed 2-bath condo townhouse, perfectly situated in the highly desirable Yonge & Finch neighbourhood. Tucked away from the bustle of Finch Ave, this quiet and private unit offers rare ground-level living with no stairs to climb. The thoughtfully designed open-concept layout is ideal for modern living and entertaining. Enjoy a beautifully renovated kitchen featuring quartz countertops, marble backsplash, and ample cabinetry. The spacious primary bedroom includes a walk-in closet, a cozy sitting area, a private ensuite bath, and a French door walk-out to a serene balcony. The second bedroom is generously sized, with easy access to the main bath and laundry conveniently located on the second floor. This well-managed complex offers plenty of visitor parking. Just steps to Finch Subway Station, GO Transit, schools, parks, community centres, and the vibrant shops and restaurants of Yonge Street. A rare opportunity in a prime location! (id:50787)
Retrend Realty Ltd
1621 - 585 Bloor Street E
Toronto (North St. James Town), Ontario
Welcome To The Luxurious 1+1 Bed With 2 Bathroom Unit In Via Bloor 2 By Tridel. Breathtaking Lake/CN Tower View. Efficient Layout. Spacious Den Can Fit A Queen Size Bed, Direct Access To 2nd Bathroom. 9 ft ceiling & Laminate Flooring Throughout. 3Pc Bath With Glass Shower & Large Double Closet In Master Bedroom. Open Kitchen With Stone Counter, Stainless Steel Appliances & Backsplash. Enjoy Toronto Best Amenities With 2 Gyms, 1 Outdoor Pool & 2 Indoor Pool, 3 Large Party Rooms, Sauna, Rooftop Terrace. 2 Outdoor BBQ Area! Minutes To Subway, DVP, Park. Minutes To Sherbourne & Castle Frank TTC Subway Station, DVP, Retail Stores, Restaurants, Trails, Yorkville, & Many Schools For All Age. 1 Parking and Rogers Internet Included in. (id:50787)
Mehome Realty (Ontario) Inc.
Lower - 76 Crawford Street
Toronto (Niagara), Ontario
Bright open concept fully furnished lower level. Private side entrance and shared laundry. Modern eclectic design. Large fully equipped kitchen with centre island. Bedroom is alcove. Rent is ALL INCLUSIVE. Unbeatable location steps to Trinity Bellwoods park, shops, cafe's and streetcar. Move in ready and perfect for a single or couple. Incredible landlords would prefer a long term tenant but would consider short term. No smokers. Street permit parking. (id:50787)
Chestnut Park Real Estate Limited
12 Walpole Drive
Jarvis, Ontario
Endless Possibilities here at 12 Walpole Drive in the vibrant town of Jarvis where there is always a community event around the corner for the whole family to enjoy! Rare move-in ready 3 bedroom bungaloft with a spacious layout and cathedral ceiling in the living room. Bright open concept kitchen offers new (2022) appliances and the ability to swap the electrical stove for gas. Two well appointed bedrooms are on the main floor and nearby to the modern 3-piece bathroom with walk-in shower. Upstairs loft includes great space for an office and beautiful open-to- below design. Third bedroom in the loft also has a 2-piece bathroom, perfect for guests or a larger family! Below is a recently updated rec-room all with new flooring(2022), laundry room with new washer & dryer (2022) and another finished 2-piece bathroom! Lots of storage as well as another room that can be used as a potential office. Furnace (2022) is nicely tucked away in its own room leaving the basement open for many different uses. GARDEN SUITE OR HOME BUSINESS POTENTIAL. Make the 1,040 sq.ft., 2 storey outbuilding a $$$ generator, partially finished with electrical, insulation and separate panel! R1A Zoning allows for secondary suites, garden suites, bed and breakfast or home business! Additional upgrades include: Roof (2022), Eavestroughs on house and outbuilding (2022), Driveway (2022), refinished hardwood in 2 main floor bedrooms (2022) (id:50787)
Right At Home Realty
301 - 5917 Main Street
Whitchurch-Stouffville (Stouffville), Ontario
Luxury & Elegance Is Found In This Quiet Corner Unit. State Of The Art Eco-Friendly Liv Green Smart Building, W 2 Side By Side, Premium Ground Floor Heated Parking Spots. This Tastefully Upgraded Singapore Model 1300 Sq Ft Unit Has 3 Bds, 2 Baths, Locker And One Of The Largest Balconies To Enjoy Those Morning Sun Views And Overlooks Proposed Future Parkette. Spacious Foyer W Double Closet, 2pc Bath And Laundry. Beautifully Upgraded Kitchen W 2-Tone Cabinetry & Soft Close Cabinets & Pot Drawers, Quartz Counter, Custom Backsplash, Under Mount Lighting , Upgraded Moen Faucet & Hardware, Upgraded Beverage Bar W Glass Door Upper Cabinets & Wine Cooler. Centre Island & Breakfast Bar Overlooks Living And Dining Room W 2 Sliding Door Walk-Outs To 95 Sq Ft Balcony That Gives You Plenty Of Natural Light. All Baths Have Upgraded Cabinetry & Quartz Counter. Primary Br Is Spacious With Upgraded Walk-In Shower W Glass Shower Door. All Bedrooms Have California Shutters. Upgraded Light Fixtures And Pot Lights. 2 Additional Bedrooms Gives You Extra Space. This Building Features Energy Efficient Solar Panels & Geo Thermal Heating & Cooling W Zero Foot Print Offers You Low Utilities & Maintenance Fees $445. 00. Energy Efficient Low E-Argon Triple Pane Windows provide You With A Quiet And Comfortable Living Space. Stairwell IS Located Adjacent To This Unit For Quick Exit. Walk To Shopping, Go Train, Elementary And High School, Banks, Local Restaurants & Parks, Makes This An Ultimate Location For Convenience As You Are In The Heart Of Stouffville. (id:50787)
Gallo Real Estate Ltd.
4570 Penetanguishene Road
Springwater (Hillsdale), Ontario
Excellent Investment Property. Annual income potential $130,000. Three Commercial Units On Main, 2 Residential 2 Bedroom Units On Upper Floor, Renovations Completed on Commercial Units, Tenants Pay Utilities, Ample Parking, Access Also From Martin Street. Roof Updated Approximately 10 Years Ago, Some Windows Replaced, Furnace Replaced In 2018 (Rental). Building Approximately 4,600 Square Feet (id:50787)
Keller Williams Co-Elevation Realty
233 David Dunlap Circle E
Toronto (Banbury-Don Mills), Ontario
Welcome to this stunning Dream Home!Truly a gem in a highly sought after Banbury Don Mills area. The primary bedroom suite is a private retreat with a lavish ensuite bathroom, complete with a spa-like shower, upgrade with a Japanese Smart Toilet and elegant finishes. Two additional bedrooms offer plenty of space and share a beautifully updated bathroom that flows seamlessly into a cozy family room, ideal for both entertaining and relaxing. This Home Was Customized & Is Perfect For Those Who Value Quality and offers Tremendous value with its blend of luxury, comfort, funtionality & space with Over 200k in Upgrades. Smart thermostat, ADT Home Security with Cameras. Gorgeous Dark Hardwood Floors,v9Ft Ceilings, Tankless Water heater and New HVAC, French Drs To Terrace, Updated Flooring In Kitchen & All Baths. Brand new LG Washer/Dryer, Updated Hardware On Drs, & A Lovely Private Rear Garden. Wonderful Neighbourhood W/ Easy Access To Downtown, & The Exciting Shops At Don Mills, Walking Trails (id:50787)
Property.ca Inc.
138 Mcguiness Drive
Brantford, Ontario
Stunning 3-Bedroom Home with Pool Just in Time for Summer! Welcome to your dream home in Brantford! This beautiful, carpet-free residence features 3 spacious bedrooms and 4 modern bathrooms, offering plenty of room for the whole family. The open-concept layout is bathed in natural light, creating a warm and inviting atmosphere. The large bedrooms provide a cozy retreat, while the fully finished basement adds extra living space perfect for a home gym, office, or entertainment area. But the real highlight...The backyard oasis! With pool season just around the corner, youll love spending summer days lounging by your private pool and hosting unforgettable gatherings in the outdoor entertainment space. A double-car garage offers ample parking and storage, and the home is ideally located in a friendly neighbourhood close to schools, parks, and shopping. Dont miss this chance to enjoy an incredible home and make the most of the entire pool season! (id:50787)
Trilliumwest Real Estate
34 Rosebud Court
Vaughan (Kleinburg), Ontario
Welcome to 34 Rosebud Crt. A true masterpiece of luxury living in Klienburgs most prestigious community, The Boulevard. Located on almost a acre, this over 6,200 sq ft of impeccable above grade floor space plus approx 2,000 sq ft of finished basement that includes full kitchen, bar, wine room, full bedroom, full bath and walk-up to an expansive rear yard containing an 18 x 36 chlorine pool with waterslide, cabana with bar, bath and change room backs onto Copper Creek Golf Course. This 4 + 1 bedroom, 9 bathroom, 2-storey plus loft and finished basement masterpiece also boasts a 4-car garage with mezzanine storage, a steam shower in loft, security cameras and alarm, central drain vac throughout, spa-like primary ensuite with his and her walk-in closet, walk-out balcony off primary bedroom & Loggias. List of highlighted features attached. (id:50787)
Intercity Realty Inc.
34 Preston Street
Toronto (Birchcliffe-Cliffside), Ontario
Your Cozy Nest Awaits at Preston St. This Meticulously Cared For Bungalow Is Nestled In A Sought-After Scarborough Neighborhood. The Main Floor Features Three Good Sized Bedrooms, With The Original Dining Room Transformed Into A Bedroom Space, The Living Room Is Currently Used As A Dining Area. This Room Can Be Easily Reverted Back To Its Original Form. The Lower Level Includes A Spacious Living Area, Providing Ample Space For Working, Playing, Relaxation And Entertainment. The Kitchen Has Been Thoughtfully Updated With Contemporary Finishes And Modern Appliances, Including A Dishwasher Installed One Year Ago. Main Bathroom Has Been Renovated, Offering A Fresh And Inviting Ambiance. The Backyard Has Been Redesigned With A New Deck, Patio Area, And Newly Constructed Garden Beds, +Natural Gas Line For BBQ, Creating An Ideal Outdoor Space For Gathering And Leisure. This Bungalow Exemplifies Comfortable Living, With Its Strategic Location Offering Proximity To Essential Amenities, Reputable Schools, Parks, Public Transportation, And Major Highways. The Property Is Just A Short Drive From Popular Shopping Centers Like Scarborough Town Centre And The Bluffs, Providing Easy Access To Dining, Entertainment, And More. Whether You're Enjoying The Peaceful Surroundings Of Your Home Or Exploring The Vibrant Community. Recent Upgrades Include A New Washer And Dryer, Hot Water Tank, 60 amps Panel on Exterior & Roof Installed Three Years Ago. (id:50787)
Century 21 Percy Fulton Ltd.
37 Tanglewood Crescent
Oro-Medonte (Horseshoe Valley), Ontario
Move in ready all brick bungalow with attached double car garage in sought after Horseshoe Valley! Enjoy one level living, a cozy covered front porch, covered back deck, and easy care 49' x 98' lot on municipal services. Inside you'll find 9' ceilings and 1500 plus sq ft finished living space on the main level with an open concept living dining kitchen, main floor family room, 2 spacious bedrooms, 2 bathrooms, and laundry room with access to the garage. Downstairs offers a mostly finished (just add flooring) rec room and exercise room, rough in plumbing for a 3rd bathroom, plus an additional 600 sq ft of unfinished space for over 3000 sq ft in this well maintained home. Sought after location convenient to Barrie and Orillia, this is a must see! (id:50787)
Century 21 B.j. Roth Realty Ltd.
19 Victoria Terrace
Grimsby (Grimsby Beach), Ontario
Rm sizes are approx. and irreg sizes. Unique Waterfront beach property. Your own diamond in the ruff. Custom raised brick bungalow with possible rental or family suite in lower level (rough-in plumbing for second kitchen or bar area. Ideal for empty nesters or professionals. Perfect get-away or breathtaking own private resort living on Lake Ontario. Private beach area and large covered deck with beautiful waterfront view. 4 car parking with garage and irreg size lot. Must to view. Great for commuters and work @home. Easy hwy access to the Toronto and Niagara areas. (id:50787)
RE/MAX Escarpment Realty Inc.
4 Percy Street
Toronto (Moss Park), Ontario
Welcome to The Republic of Percy! A rare opportunity to live in a magical city oasis. This charming 1890's 2+ bed, 2 bath townhouse sits in a perfect spot for sunshine and privacy, at end of a historic cobble-stoned hidden lane. Sun-filled, vine covered patio off a modern kitchen. 2 minute walk to community full-service shopping, restaurants, gyms. Escape the city in under 5 minutes to the Lakeshore Blvd/DVP exits. Occasional parking available out front. Monthly parking available at the end of the lane. (id:50787)
Ipro Realty Ltd.
8 Luminous Court
Brampton (Heart Lake West), Ontario
Look NO further!! Don't miss this gem in the neighborhood. Location! Location! Location! Stunning 3+1 bedroom detached home on a quiet court in the heart of Heartlake! This move-in-ready beauty features enclosed porch, open-concept living/dining with laminate floors, and walkouts from both the kitchen and living room to a massive wrap-around deck with gazebo-perfect for entertaining! The private, fenced backyard is ideal for kids and pets. Enjoy a fully finished basement with a spacious rec room, extra bedroom, and 3-piece bath-great for in-laws OR guests. Close to schools, parks, shopping, and transit. Don't miss your chance to own this incredible family home in one of Brampton's most desirable neighborhoods! (id:50787)
RE/MAX Realty Services Inc.
342 Clinton Street
Toronto (Palmerston-Little Italy), Ontario
Stylish, updated, extra-wide semi-detached home offering the perfect blend of character, functionality, & income potential. The property is currently fully rented but both tenants would be willing to leave with proper notice should you be owner occupying. Features a fantastic owners suite on the main & second floor of the home, 3 bedroom, 2 bath. Lower level is a 1 bedroom basement apartment w/private front entrance. The home was renovated just over 10 years ago & the workmanship is exceptional. Owners suite fts. 9-ft smooth ceilings, pot lights, & dark wood laminate flooring throughout. Open-concept kitchen offers stone countertops, pantry & Samsung s/s appliances. Main floor powder room. Vintage fireplace hearth, & exposed brick accent wall add style & character. Upstairs incl. 3 spacious bedrooms, a spacious primary with an east-facing bay window & a double closet w/ tasteful custom built-ins. The 2nd bedroom also offers a double closet w/ tasteful built-ins. 4-piece bath w/ soaker tub. Large hallway linen closet. Basement apartment w/ very good ceiling height, wood laminate flooring & smooth ceilings. Kitchen is equipped with Whirlpool appliances & a built-in island with additional storage & stylish wall sconces. Includes a good-sized bedroom, 4-piece bath w/ soaker tub & stacked washer & dryer. The unit gets a decent amount of natural light & has its own wide staircase for easy access. Basement only pays hydro as their heat & hot water tank are both electric. The private backyard features a large deck & garden shed. Exterior upgrades include newer windows, attractive stonework, & well-maintained landscaping. Upstairs tenants currently both have City of Toronto street parking permits.A rare opportunity to own a turnkey rental property or your forever home in a sought-after location. Both tenants are month to month & would be willing to stay but will vacate with proper notice & documentation. Income & expenses attached. Reno Summary attached. (id:50787)
RE/MAX Hallmark Realty Ltd.
156 Mill Street S
Brampton (Brampton South), Ontario
Must See*** Newly Renovated**East Facing**Detached House**Extra Wide 65' X 117' Lot Situated In One Of The Prettiest Tree Lined Streets In Our Downtown Core. Walking Distance To True Downtown**Lifestyle W/Gage Park, Cafes, Farmers Market, Ice Skating, Music In The Park, The Rose & Walk To The Go Train Station.**Unique Main Level**Primary Bedroom** Large Second & Third Bedrooms On Second Level W/Loads Of Storage** Extra Long & Wide Driveway & Backyard **Single Garage, Combination Workshop/Storage, 12' X 14' Wood Deck, Composite Front Porch. Spacious Living Room W/Plaster Ceiling, Crown Molding & Sun-filled Picture Window.**Modern Eat-In Kitchen W/Ample White Cabinetry, Pot Drawer, Granite Counters, Ceramic Backsplash (id:50787)
RE/MAX Realty Services Inc.
1404 Bath Road
Kingston (East Gardiners Rd), Ontario
Prime Location in the middle of the busy Bath Road Commercial Area. With 1.54 Acres. 3 Buildings On The Lot. Paved Lot With Fenced-In Yard In The Rear. Currently Vacant Property With So Many Permitted Use (Attached As Schedule). The Big Building is 2856 Sq. Ft. With Sales Office and Open Floor Space, Parts Room, 2 Bay Garage, 12' High & 2 Pc Bathroom. 2nd Building Is 1100 Sq. Ft. Sales Office and Open Showroom Space With Garage Door Access. 3rd Building has 2 Bay Doors For Repair Shop or Detailing Bay. (id:50787)
Spectrum Realty Services Inc.
639-641 Colborne Street
Brantford, Ontario
Fantastic corner lot location on the busy retail strip of Colborne Street. Frontage of 148 feet offers tremendous exposure and accessibility options for a new retail and/or build venture. Proximity to national retailers in the surrounding area and downtown Brantford can't be beat. Phase 1 Environmental has been completed. The building has been demolished and site is clean. (id:50787)
Cbre Limited
Sotheby's International Realty Canada
227 Elizabeth Street S
Brampton (Brampton South), Ontario
Welcome to this lovingly maintained all brick bungalow in one of Brampton's most family-friendly neighborhoods! Featuring 3 bedrooms on the main floor, and an additional bedroom + bathroom in the basement, there's plenty of room for everyone! This home has had several upgrades over the years including a custom kitchen, gas fireplace, rec room, updated vinyl windows, updated bathrooms, etc. The large basement features the new cozy gas fireplace, built in storage cabinets, pot lights, and tons of storage + a cold cellar. The backyard is a highlight with tons of room for kids to play, and beautiful mature trees. There is also a bonus sunroom leading out to the yard & a lovely front covered porch. You'll love the location - a short walk to Downtown Brampton, Gage Park, and a variety of schools. Did we also mention a huge paved driveway which can fit 6 cars! There is tons of potential for basement apartment/in-law suite w/ separate side entrance through the sunroom. Whether you're commuting, raising a family, or looking for a welcoming community to call home, this property checks all boxes. Don't miss this opportunity to own a solid home with great bones and an unbeatable location! (Note: 200 amp & custom screen door on front door) (id:50787)
Royal LePage Rcr Realty
633 Via Mattino Way
Ottawa, Ontario
Welcome to 633 Via Mattino Way this Exceptional 3 Bedroom, 3.5 Bathroom Home, Offers Over 2300sq. ft. of Luxurious Living Space. With 9 Foot Ceilings & a Beautiful Curved Staircase, this Home Exudes Elegance from the Moment You Step Inside. Gleaming Hardwood Floors throughout the Main Level Create a Warm & Inviting Atmosphere, while the Spacious Living Room, Complete with a Cozy Gas Fireplace, is Perfect for those Chilly Ottawa Nights. The Finished Basement Provides Additional Space for Family Gatherings, an Additional Bedroom, or a Home Theatre Setup. Step Outside to the Beautifully Interlocked Backyard, Offering Both Privacy & a Low Maintenance Outdoor Retreat with NO Rear Neighbors. Conveniently Located Close to Top Rated Schools, Public Transit, Shopping Centres, Parks, Scenic Trails, & Via Rail, this Location TRULY has it ALL.DON'T MISS OUT on this Incredible Opportunity! BOOK your Private Viewing Today & See Everything this Home has to OFFER! (id:50787)
RE/MAX West Realty Inc.
513 Mapleview Drive E
Innisfil, Ontario
STEPS TO LAKE SIMCOE IN SOUGHT-AFTER CRESCENT HARBOUR! Embrace the lifestyle you’ve been waiting for in this beautifully maintained home tucked into the peaceful Innisfil Crescent Harbour neighbourhood, just steps from Mapleview Park and the stunning Lake Simcoe waterfront. Surrounded by green space and close to hiking trails, golf courses, marinas, and beaches, this location offers the best of nature with everyday convenience just minutes away - including Friday Harbour Resort and the shops and restaurants of Innisfil Beach. Downtown Barrie and Highway 400 are just a short 20-minute drive, making commuting a breeze. Eye-catching curb appeal welcomes you with grey vertical siding, stone accents and a charming covered entry, while the attached 2-car garage with inside entry ensures functional, day-to-day ease. Inside on the main floor enjoy 9 ft ceilings, hardwood floors, a natural gas fireplace, and an open concept kitchen and dining area with granite counters and a walkout to the spacious back deck - ideal for entertaining or dining out in the fresh air. The layout offers plenty of flexibility with a generous loft, a finished basement with a large rec room, and an expansive primary suite complete with walk-in closet, 4-piece ensuite with a double vanity, and serene nature views. Recent updates include new carpet (2024), while a whole-house Generac generator adds extra peace of mind. Don’t miss your chance to call this incredible property home - where comfort, nature, and modern style come together in one unforgettable package! (id:50787)
RE/MAX Hallmark Peggy Hill Group Realty Brokerage
24 William Street W
Tillsonburg, Ontario
Step into nearly 3,500 square feet of exquisite living space in this one-of-a-kind, custom-built home with very unique and high quality finishes. Designed with a modern Mediterranean flair, this residence offers a seamless blend of style and functionality, perfect for contemporary living. The journey begins at the custom arched front door, leading you into bright, meticulously decorated spaces. Large windows throughout flood the home with natural light, creating an open and airy ambiance. The living room features soaring 20' ceilings and a stunning gas fireplace, perfect for cozy evenings. The thoughtfully designed kitchen boasts a perfect work triangle, modern appliances, and plenty of space for culinary creativity. Ascend the custom-designed, elegant staircase to discover three spacious bedrooms. The primary suite is a private haven, complete with an electric fireplace, walk-in closet and a spa-like ensuite bathroom. The ensuite features a tiled shower, freestanding tub, and a custom vanity offering a tranquil retreat after a busy day. Step out onto the second-floor balcony from the primary bedroom is a perfect spot for morning coffee or stargazing under the night sky. The upper floor also includes a versatile loft area, ideal as a flex space for relaxation or work. With panoramic views of the neighbourhood and breathtaking sunrises and sunsets, this space truly stands out.The basement offers a fully finished apartment with a spacious bedroom, a 4-piece bathroom, and a recreation room is perfect for guests or additional living quarters. Step outside to your private backyard oasis, designed for summer entertaining. The custom patio and fence provide a stylish setting for barbecues and gatherings.This home is named Casa Blanca is sold fully furnished and professionally styled, ensuring you can move in and enjoy its luxurious features from day one. (id:50787)
Sotheby's International Realty Canada
104 Secord Street
Pickering (Highbush), Ontario
Beautiful Family Home In One Of Pickering's Prestigious Neighborhood. Steps To Rouge Valley Park. Bright Spacious Open Concept Floor Plan, Cathedral Ceilings In Kitchen & Family Room, Hardwood Floors, Large Master Bedroom, Interior Garage Access, Minutes to 401, Go Station, Shopping, Schools, Parks, Library, U of Scarborough, Toronto Zoo, Main Floor Laundry. Gas Fireplace, Food Disposer, Central Vaccum, Security Alarm in as is condition. First And Last Month's Rent Required. No Smoking or Pets Due To Allergies. (id:50787)
Homelife/champions Realty Inc.
244 - 10 Farina Mill Way
Toronto (St. Andrew-Windfields), Ontario
Welcome to this Gem at the corner of Bayview and York Mills! This Carefree 2 bedroom 2 washroom updated townhome in one the Torontos prestigious neighborhoods renovated 2.5 years ago with; fantastic custom built kitchen & quartz countertop, hardwood flooring throughout, doors, complex changed the Windows & roofs, kitchen appliances, heat pump, freshly painted, the recreational room in the basement can be used ideally for and family room or spacious office spaces, the almost 230 sq/ft storage area with Furnace, laundry room, has room to instal another 3 piece washroom! Access from Dining room to the relaxing private patio surrounded by mature trees and green spaces is an amazing feature of this property. Residents with endless potential at this complex have a privilege to take advantage of enroll their children in the well-known York Mills Collegiate Institute and Windfields Middle School, grocery, restaurants, banks are few minutes away, public transit to subway few seconds away, easy access to DVP and 404, 401, basically this unique townhome is the best option for those who want to live in the house style property with peace and comfort with the price of less than same size apartment in the area. (id:50787)
Real Home Realty Inc.
2306 - 195 Redpath Avenue
Toronto (Mount Pleasant West), Ontario
Spacious 2 Bedroom 2 Bathroom unit (Approximate 640 Sf) with South views at City Lights On Broadway by Pemberton. large balcony with 1 parking & 1 locker included and steps from Yonge & Eglinton, enjoy all Yonge & Eg has to offer. Building amenities span over 10,000+ Sqft, including 24 Hours concierge, exercise room, badminton court, basketball half court, yoga room, Pilates & spin studio, steam room, meeting room, private dining room, 2 pools, BBQ areas, tiered amphitheater w/ projection screen, guest suites & more! Walking distance to TTC & Subway, steps to all amenities including parks, restaurants, Loblaws, gyms, shops, community centres, schools & more. Photos were taken prior tenants move in. (id:50787)
Express Realty Inc.
1222 - 22 Laidlaw Street
Toronto (South Parkdale), Ontario
Fall in love with this stunning, move-in-ready townhome! Bright. Modern updated kitchen (2021) with open shelves, soft-close cabinets, quartz counters, and breakfast bar. Engineered Hardwood floors on main (2021) with option to match upstairs( seller has extra matching Flooring), updated stair carpets(2021), and washer/dryer(2020). 2 Spacious bedrooms, cozy gas fireplace, 1 underground parking, and den for optional work from home set up. Rare water hookup on balcony- perfect for gardeners! Relax on your private roughly 200 sqft rooftop terrace with gorgeous south views(CN Tower!) and more. Family-friendly complex with park and dog park, and steps to King West, Queen West, Liberty Village, parks, and transit. Please note: Air Conditioner, Tankless Water Heater, and Air Handler ( Heat Source) were installed in 2020 and are owned and included in the Purchase Price. NO RENTALS. (id:50787)
Royal LePage Certified Realty
73 Brentwood Drive
Brampton (Avondale), Ontario
Huge Pie Shaped Corner Lot - '57 X 177' Private & Fully Fenced with Spacious 4 Bedroom 2 Storey Semi. Perfect Family Home, Close to Schools, Park, Rec Centre, Transit, Go & Bramalea City Centre. Covered Front Porch Entry into Open Foyer with Coat Closet & 2pc Powder Room and Easy Access to Basement. Double Doors into Bright & Welcoming Living Room with Large 3 Panel Picture Window. Cozy Spot to Enjoy the Sunshine, Great for Plant Lovers. Open to Dining Room and Adjacent to Eat In Kitchen. Kitchen with Wood Cabinets, Window Over Sink, Built in Storage & Shelving Plus Dbl Door Walk Out to Storage Sun Room & Large Backyard. Gardeners Oasis with Trees, Shrubs, Perennials, Patio Area, 2 Storage Sheds & Tree House. Hardwood Floors throughout Main & 2nd Level. 2nd Flr with 4 Good Size Bedrooms Each with Lg Window & Closet. Updated 4pc Bathroom with Bright Skylight, Pedestal Sink, Tiled Wall Tub/Shower & Built in Linen Storage. House & Property a Little TLC but So Many Great Possibilities with this Home & Property. Paved Driveway with Parking for 3 and Walk Through Gate to Backyard. New Asphalt Shingles 2024. Ducts Cleaned 2023. Full Main Bathroom Renovation 2022. New Windows is Living Rm. Kitchen, Stairwell & All 4 Bedrooms 2022. New Central Air 2021. New Owned Furnace & Rental Hot Water Heater in 2020. New Roof on Back Porch 2020.A Must See to Appreciate! (id:50787)
RE/MAX Real Estate Centre Inc.
60 Riverdale Drive
Wasaga Beach, Ontario
Welcome to this spacious and versatile 2 + 3 bedroom, 3 1/2 bathroom home just minutes to the world's longest fresh water beach. This home offers the perfect blend of comfort, style, and functionality. Featuring a well-appointed legal bachelor suite (2023) with private entrance-ideal for rental income, guests, or multi-generational living.Step into a bright and inviting living room complete with modern electric blinds (2023), perfect for effortless light control and privacy. The main home boasts a thoughtful layout with two bedrooms upstairs with the primary boasting a private deck and three additional bedrooms down, offering plenty of space for the whole family. Enjoy peace of mind with major updates already done, including a new roof and A/C system (2020).This home is move-in ready and full of potential. Whether you're looking for a family home with room to grow or an investment opportunity, this property has it all! (id:50787)
Century 21 B.j. Roth Realty Ltd.
62 Turtle Island Road
Toronto (Englemount-Lawrence), Ontario
Brand new luxury 3-bed, 3-bath condo townhouse by Metropia in the heart of Lawrence Heights. Nearly 1,500 sq ft across 3 levels, featuring 9-ft ceilings, upgraded pot lights, modern kitchen with quartz countertops, stainless steel appliances, and smart thermostats. Enjoy outdoor living with a front patio, private backyard, and third-floor balcony. Includes private garage. Walking distance to Yorkdale Mall, subway stations, GO Transit, top schools, parks, and more. Easy access to Hwy 401, 400, 407 & Allen Rd. Urban living at its best! (id:50787)
First Class Realty Inc.
2236 County 36 Road
Kawartha Lakes (Verulam), Ontario
Welcome to 2236 Country Rd 36, your future home or serene family retreat. This recently constructed property (2019) spans approximately 56 acres of peaceful surroundings. Ideally located near a public boat launch, just a short drive from Dunsford Golf & Country Club, and close to various local beaches, this property is perfect for outdoor enthusiasts in every season! Situated between Lindsay and Bobcaygeon, this home presents a range of possibilities. Embraced by nature, this property is truly worth discovering. The charming two-bedroom raised bungalow features bright, spacious main living areas and a large, sunlit unspoiled basement, ready for your personal customization. Outside, you'll find a generous insulated detached garage/workshop, ideal for your hobbies, vehicles, and toys! Additionally, tucked away in the woods, there is a well-appointed, cozy cabin, providing a tranquil escape to appreciate the natural beauty this property has to offer. Experience the charm of the Kawartha country lifestyle, all while being just a short drive from the town's conveniences and amenities! This property reflects true pride of ownership. Don't let this opportunity pass you by! (id:50787)
Royal LePage Your Community Realty
136 Dundurn Street N
Hamilton (Strathcona), Ontario
WALK TO SO MUCH! This very clean and spacious 3 bedroom semi detached home is just steps to Dundurn Castle and surrounding Park grounds. The bright and open main floor features nearly 10 ceilings, generously sized separated living and dining rooms with a large arched opening to add some separation, lots of cupboards & counter space in the spacious kitchen w/ handy door to back porch and private rear patio and yard. Newer windows, electrical on breakers, flooring throughout is either hardwood or ceramics, the only carpet is a runner on the stairs. 1 minute stroll to walking and bike paths that connect to the extensive Waterfront Trail system as well as a quick drive to HWY 403 for commuters. Nearby retail includes Fortinos, Mustard Seed Co-op, bus routes, GO pickup, McMaster and more. (id:50787)
Royal LePage State Realty
11 Rebecca Street Unit# 101
Hamilton, Ontario
Welcome to your stunning one-bedroom loft-style condo in the heart of downtown Hamilton, just off of the vibrant James Street North. This spacious, open-concept unit boasts impressive floor-to-ceiling windows that flood the space with natural light, creating an airy and inviting atmosphere. The modern industrial design features sleek finishes throughout, perfect for both relaxation and entertaining. Enjoy the convenience of in-suite laundry, making daily life a breeze. The condo's prime location places you steps away from trendy restaurants, eclectic shops, and local art galleries, offering the perfect urban lifestyle. This is your opportunity to own a piece of downtown charm in a thriving neighborhood. Don’t be TOO LATE*! *REG TM. RSA. (id:50787)
RE/MAX Escarpment Realty Inc.
B - 109 North Front Street
Belleville (Belleville Ward), Ontario
high exposure location on main road close to highway 401 (id:50787)
Zolo Realty
35 Acores Avenue
Toronto (Wychwood), Ontario
Contemporary & impeccably finished, this immaculate, bright, move-in ready family home on Acores Avenue offers luxury, comfort & styleall tucked within one of Torontos most charming hidden enclaves. Acores feels like a retreat: wide tree-lined street, easy parking, a true neighborhood spirit & backing onto Garrison Creek Park & community gardens. Newer (~30-year-old), freehold, home with soaring ceilings, hardwood floors and open-concept design create a warm welcoming flow. The chefs kitchen dazzles with custom cabinetry, marble counters, marble backsplash, marble breakfast bar & stainless steel appliances. The 2nd floor features 3 spacious bedrooms (2 with intricately vaulted ceilings), wide hallways and staircases, and bright garden views. 1 of the 3 bedrooms comfortably holds a king sized bed + sofa + desk/chair. The 3rd-floor private suite impresses with vaulted ceilings, space for king-sized bed + seating area + desk + compact fridge +walk-in closet + 4-pc ensuite. Lower level with high ceiling offers a 5th bedroom and 3-pc bathroom & whether a guest suite, entertainment lounge, childrens playroom, or private retreat, its ready to adapt to your needs. Already plumbed & wired for a kitchen or wet-bar, it offers easy potential for a rental suite. Landscaped backyard with gas BBQ line, detached garage & direct access to Garrison Creek Park. The garage qualifies for conversion to Laneway Suite under current City bylaws, for in-law or rental. Additional features: gas fireplace with stunning antique beveled-glass oak mantel creates classic warmth, new washer, gas dryer, built-in vacuum, & updated mechanicals. Easy short walks to Geary Ave, Shaw Bike Route, Christie Pits Park, Wychwood Barns, Casa Loma, Koreatown, Bloor and St Clair. 2 minute walk to #63 10-minute network bus from Eglington W to Liberty Village. Subway Line 2 is 14 minute walk or 7 minutes by bus! Option to purchase completely furnished for turnkey experience. (id:50787)
Freeman Real Estate Ltd.
4304 - 38 Grenville Street N
Toronto (Bay Street Corridor), Ontario
Location Location Location! Best Spot To Live In Downtown! Murano Luxury Condo In Heart Of The City! Floor To Ceiling Windows, Amazing South Facing Lake And Panoramic City Views Of The Toronto Skyline. Minutes To Subways/Buses/Go. Huge Terrance Balcony Across The Entire Unit. Approx 927 Sq Ft. Walk To Shops, Restaurant, Entertainment District And Much More! Indoor Pool, Full Gym, 24Hr Concierge, Guest Suite, Party & Movie Rm, A+ Tenant + Ref + Emp Letter (id:50787)
Slavens & Associates Real Estate Inc.
280 Ellis Avenue
Toronto (High Park-Swansea), Ontario
Gracious Brick and Stone Family Home In Prime Swansea! Four levels of Finished Living Space. Open Concept Renovated Kitchen, Bright Family Room Overlooking West Facing Backyard and Pool With Lots of Afternoon Sun ! Second Floor Master Ensuite and Third Floor Loft Space with Skylights. Steps To Rennie Park-Tennis, Playground, Swansea P.S. Fabulous Shops and Restaurants Of Bloor West Village, Bloor Subway, And Grenadier Pond All Close By ! Deep 152 Ft Lot With Custom Tiered Deck and Pool. Fully Finished Basement with Walk Out and 4 Piece Bathroom. Perfect as In-Law/Guest Suite. One Front Parking Pad and One Rear Parking Pad (id:50787)
Timsold Realty Inc.
2364 Spring Meadow Way W
Oakville (Wm Westmount), Ontario
Stunning 4-Bed, 3-Bath Home in Westmount, Oakville - A Perfect Blend of Luxury & ComfortNestled in the highly sought-after Westmount community of Oakville, 2837 sq.ft living space. home is an exceptional find. Ideally located within walking distance to top-rated schools, this family-friendly neighborhood offers both convenience and charm.As you step inside, youre welcomed by a grand stone and stucco facade with an elegant double-door entry and recessed external lighting, setting the tone for the luxury within. The home boasts gleaming hardwood floors and smooth ceilings with recessed lighting throughout, exuding a sense of sophistication and timeless beauty.Main Floor Features: A spacious den, perfect for a home office or study area. An inviting formal dining room, ideal for entertaining guests. A generously sized family room with a cozy fireplace, providing a perfect space for relaxation. The large kitchen features a massive island, granite countertops and a large walk-in pantry a true hub for both cooking and gathering.The homes second floor offers an open-concept loft area that can be used as a playroom, study zone, or additional living space. Additionally, the second-floor laundry room is conveniently equipped with folding counters and ample storage, making daily chores a breeze.Upgrades & Special Features: All bathrooms, including a luxurious 5-piece ensuite, have been fully renovated with high-end finishes. The open-concept basement has been completely revamped, offering endless possibilities for entertainment, recreation or family space. Recent updates include a new roof in 2021 and modernized windows in 2023, ensuring that the home is as functional as it is beautiful. Backyard is lined with mature trees that provide privacy and shade. This home seamlessly combines style, function, and location, offering everything a family could want, It's move-in ready and waiting for you to call it home! (id:50787)
Realty One Group Flagship
987 Royal York Road
Toronto (Kingsway South), Ontario
Amazing Opportunity To Move Into Prestigious Kingsway Area! Elegance of Georgian architecture offers an unparalleled blend of history, luxury, and modern living, seamlessly woven together to create a residence that is both sophisticated and welcoming. 4 Bedroom + 1 and 4 new Bathroom in Detached Home with Large Principal Rooms. Family room , double car garage from King Georges Rd. Spacious private yard Bright lower level with separate walkout this home is a true gem in the heart of the city, offering the utmost privacy and exclusivity. Added light switches in bedrooms, pot lights though out the home. All bathrooms completely remodelled. New windows, new exterior doors fully finished basement with new flooring, remodel Mudroom/laundry room with new cabinets and granite countertops, remodel kitchen with new cabinets, tiles, granite countertops and new appliances. New light fixtures throughout the house, new stairwell railing, living room fire place, new Flooring in Family room, interior & exterior paint. Located just moments away from Bloor St. Shops And Royal York Subway Station! (id:50787)
Sutton Group-Admiral Realty Inc.
121 - 2 Old Mill Drive
Toronto (High Park-Swansea), Ontario
Welcome To This Tridel Built Luxury Condo Living In Premium Bloor West Village! 1 Bedroom Plus Parking! 9 Ft Ceilings! Laminated Flooring! This Unit Is Located In Bloor West, The Perfect Location Within Walking Distance To Restaurants, Cafes, Shops, Jane Subway & More! Amenities Includes Indoor Pool, Steam Room, Roof Top Garden/BBQ Area With Amazing View, Gym, Guest Suites, Board Room, Party Room, Theatre Room, 24 Hr Concierge. (id:50787)
RE/MAX Hallmark Realty Ltd.
40 Britannia Avenue E
Oshawa (Windfields), Ontario
Executive Detached Home in Prime Oshawa Location Beautifully upgraded with high-end finishes, this model-style home features hardwood floors throughout, a chefs kitchen with extended cabinetry and a large island, and an oversized great room with walk-out to a sun-filled south-facing balcony. Includes a versatile high-ceiling office/5th bedroom, a luxurious primary suite with his & hers walk-in closets and 6-piece ensuite, upgraded lighting, oak staircase, fresh paint, and direct garage access. Minutes to Costco, Cineplex, restaurants, Ontario Tech, top schools, shopping, and Highways 407 & 401. (id:50787)
Property Max Realty Inc.


