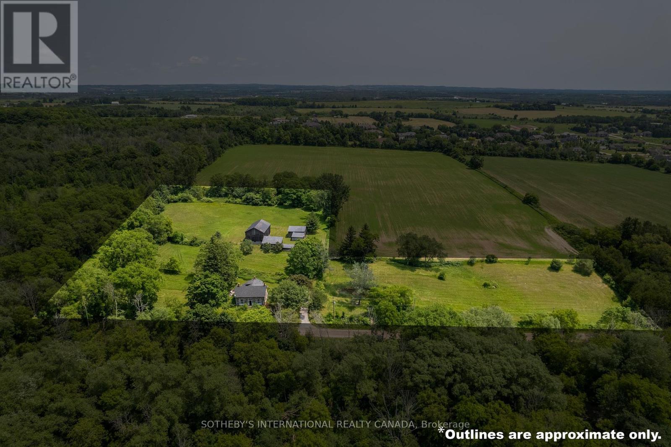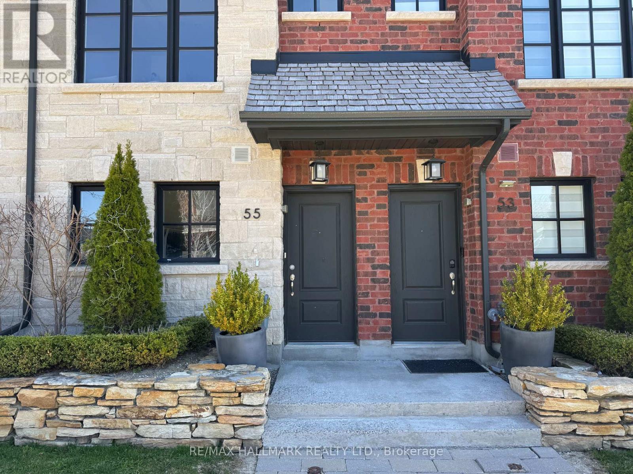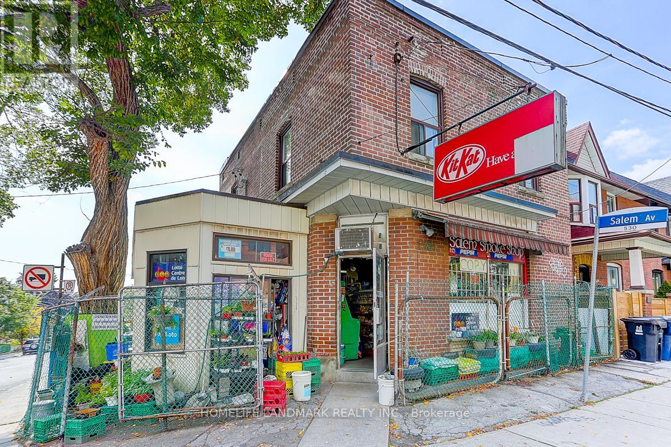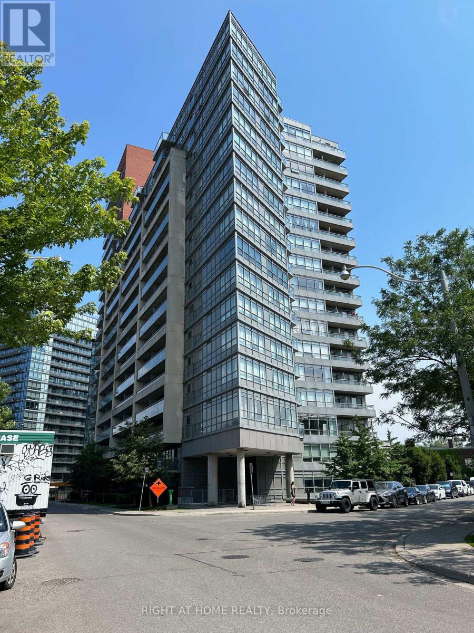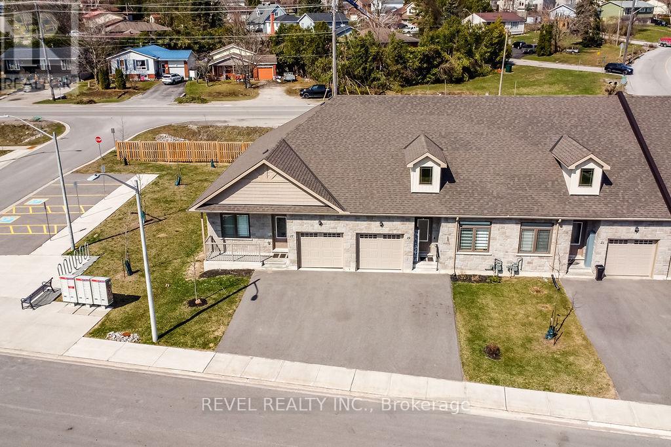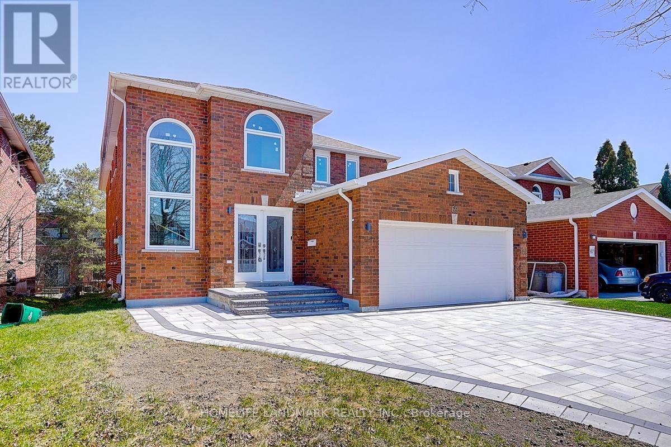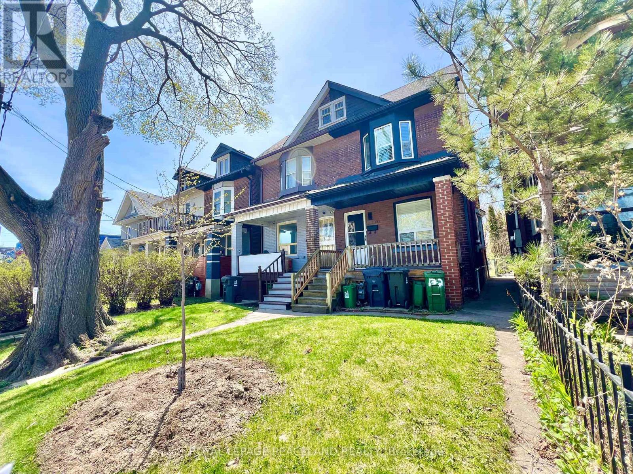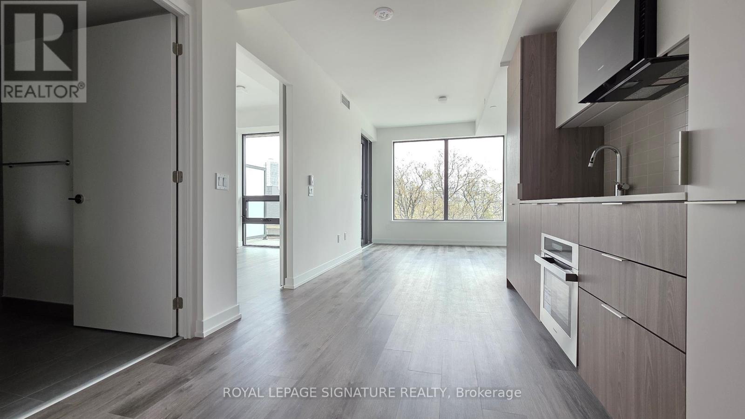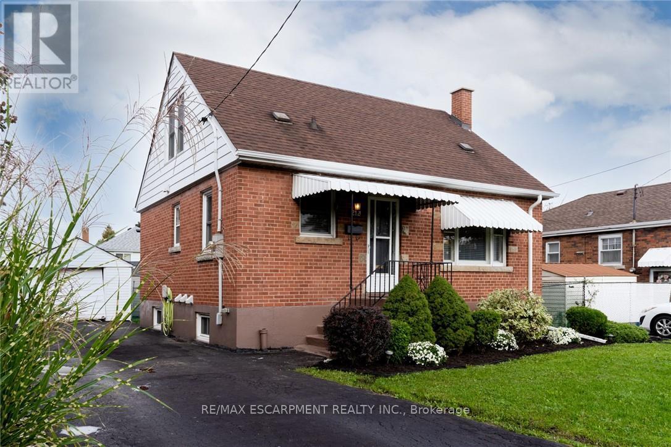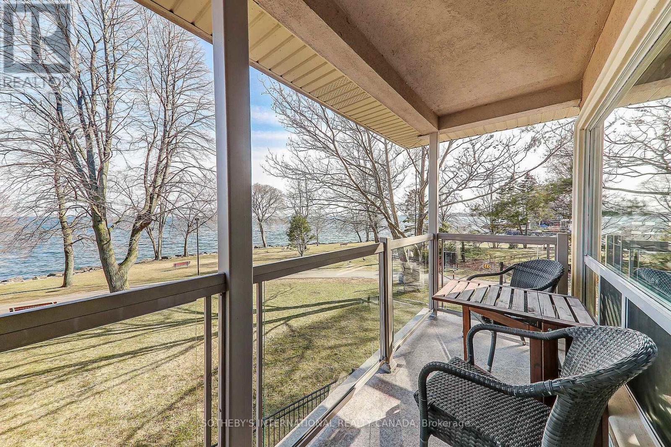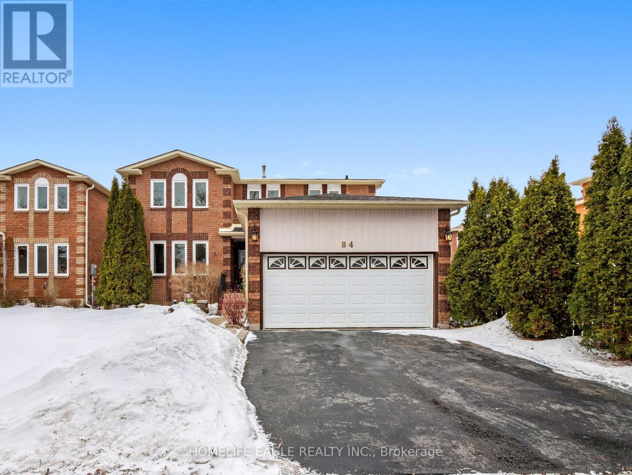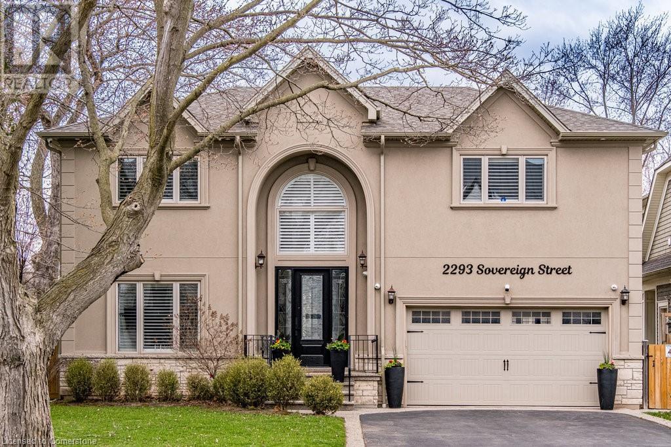2471 Felhaber Crescent
Oakville (Jc Joshua Creek), Ontario
4-Bdrm Sem-Detached Home In Joshua Creek! *****Top Schools(Joshua Creek AND Iroquois Ridge High School)***** Beautiful Living Space, Professional Finished Basement With Rec Room. Professional Landscaping W/Concrete Driveway/Patio. Hardwood Floors, 9'Ceiling, Pot Lights & Quartz Countertop Custom Kitchen W/Quartz Countertop/Island/SS Appliance & W/O From Dining Room. Great Room W/Gas Fireplace. Primary Bedroom W/Renovated 5Pc Ensuite W/Soaker Tub/Glass Shower. Close To Top Schools/Hosp & Hwys. (id:50787)
Right At Home Realty
6537 Werry Road
Clarington, Ontario
"End of the Road" Stone Farm House Circa 1859 built by Scottish stone masons. Mid concession location at the end of Werry Rd. A serene & magnificent 6.56 acre lot in the coveted community of Solina. Renowned restoration architect Napier Simpson completed a restoration in 1968 to enhance vintage elements while modernizing the home & maintaining its original character. Experience a quiet country experience with urban amenities of North Oshawa & historic Bowmanville just minutes away. The front porch leads to large eat in country kitchen. The garden entrance leads to a spacious mudroom & powder room . Beautiful patio over looking lush lawns, trees and gardens. Original crown moldings, 6 & 8 inch wide plank floors,14 inch baseboards. Extra large transom storm windows provide incredible natural light and pastoral views. Beautiful period appropriate light fixtures throughout amplify the beauty and character of this home. Stately and spacious living room with wood burning fireplace, wall sconces flanking the sofa and fireplace & built in bookcase. Large formal dining room, beautiful chandelier & wall sconces Spacious den/office with original built in cabinetry Grand staircase, original wood floor on 2nd fl. 3 very spacious and bright bedrooms. All with amazing closet space, rare in century homes. Primary bedroom with two separate closets & built -in drawers. Unique 4th bed/playroom with a secret door from the kitchen & 1/2 door on 2nd floor. Remodeled 3 piece marble bathroom on 2nd floor. Minutes to Hwy 407, 418 & only 45 minutes to GTA. Lush lawns, pastures & gardens. Heritage bank barn ,well, stalls for animals and 2 storey hay loft. Workshop, hydro + 2 storey drive shed. Spring fed pond, 8 ft deep. Utilize out buildings to create your hobby farm, or reinvent the space to suit your personal needs Protected by the Greenbelt Act ensuring adjacent lands can not be developed. Must be seen to be appreciated. Home Inspection done & avail on request. (id:50787)
Sotheby's International Realty Canada
3709 - 87 Peter Stree
Toronto (Waterfront Communities), Ontario
Heart Location of Entertainment District, Quality Built By Menkes, High End B/I S/S Appliances, Easy transit to universities, Walk To TTC, Subway Stations, CN Tower, Rogers Centre And Finance District, Theatre, Lakeshore.....Cozy, Convenient and stylish life in the City Core, A rare lower budget oppotunity for first time Home Owners and Investors. Nice and Clean Tenant can stay or vacate ( Vacant Possession available ). (id:50787)
Homelife Golconda Realty Inc.
138 Crafter Crescent
Stoney Creek, Ontario
Welcome to this beautifully upgraded, corner-unit freehold executive townhome in the coveted Heritage Green community. Featuring 3 bedrooms, 3.5 bathrooms, and over 2,000 sq. ft. of bright, open-concept living space, this home is built for comfort and entertaining. Enjoy a thoughtfully designed kitchen with modern finishes, a walkout deck from the family room, and an updated pie-shaped backyard with a concrete patio (2021) — perfect for summer gatherings. The newly renovated walkout basement adds valuable flexibility: ideal as a rec space, home office, or potential income-generating studio apartment. Conveniently located close to schools, parks, shopping, and highway access — everything you need is just minutes away. (id:50787)
RE/MAX Real Estate Centre Inc.
524 - 255 The Donway W
Toronto (Banbury-Don Mills), Ontario
Stunning, sun-filled 2-bed, 2-bath suite in the heart of Don Mills, featuring a spacious layout with large principal rooms and wall-to-wall windows offering beautiful views of the Banbury neighbourhood. Enjoy an updated kitchen, cozy fireplace, renovated primary closet, ensuite laundry, and 1 parking spot. Set in a quiet, well-maintained low-rise building with manicured grounds high-speed internet included in maintenance fees. Steps to The Shops at Don Mills, Bridle Path, restaurants, library, TTC, trails, and more. (id:50787)
RE/MAX Premier Inc.
596 Hiscock Road
Prince Edward County (Ameliasburg Ward), Ontario
Experience waterfront living at its finest on the shores of Wellers Bay in beautiful Prince Edward County. Completely reimagined from top to bottom, this move-in-ready home offers an elegant blend of modern comfort & relaxed coastal style. Breathtaking water views set the tone in the expansive open-concept living space, where soaring vaulted ceilings, oak hardwood floors, & shiplap walls create a fresh, airy atmosphere. Floor-to-ceiling windows frame the sparkling water views, filling the home with natural light and offering front-row seats to spectacular sunsets. The living room flows seamlessly into a stunning living room/sunroom,crowned by a tongue-and-groove wood ceiling with skylights & sleek lighting, creating an inspiring retreat in every season. The brand-new custom kitchen is a chefs dream, featuring high-end stainless steel appliances, a stone island w/ integrated wine storage, contemporary pendant lighting, and an abundance of cabinetry. The adjoining dining area is ideal for hosting,with modern lighting and lush garden views. Three generous bedrooms, including a light-filled primary suite with serene water views, provide comfort and privacy. Two fully updated bathrooms feature luxurious fixtures, including a walk-in glass shower with rainfall and handheld showerheads. The homes geothermal heating & cooling system ensures energy-efficient, year-round comfort with ultra-low carrying costs. Every detail, from the custom millwork to the contemporary lighting has been thoughtfully curated. Enjoy 87 feet of natural, clean shoreline with a private dock & boat launch. The expansive lawn invites summer activities, while the large, double-door drive-through garage provides ideal storage for vehicles & watercraft. Set near the end of a quiet cul-de-sac, this rare waterfront offering combines privacy, luxury, and convenience. Just 1.5 hours from the GTA and close to wineries, beaches, and vibrant artsscene, this is Prince Edward County living at its finest. (id:50787)
Sotheby's International Realty Canada
793 Barton Street
Hamilton (Stoney Creek), Ontario
Rare opportunity in Stoney Creek on Barton Street, 60 x 200 feet deep lot with access from Cornell Ave as well as from Barton street, Electrical panels 100 amps, New central air conditioning and heating system, Gravel on the extended driveway. (id:50787)
Executive Homes Realty Inc.
2950 Garnethill Way
Oakville (Wm Westmount), Ontario
Experience the charm of this Mattamy Freehold Townhome in West Oak Trails, showcasing the exquisite Golden Holly model. This lovely 3-bedroom, 3-bathroom home spans three levels with 1564 square feet of living space. It features bright laminate floors on the main and hardwood floors on the second floor, luxurious granite countertops in the kitchen, and an array of upgrades too numerous to list. The home is equipped with high-end stainless steel appliances and includes a master suite with a 3-piece ensuite bathroom. There's also a spacious lower-level family room with a walk-out to a fully fenced yard and inviting 2024 interlock and deck patio, along with convenient garage access directly from the laundry room. This home radiates pride of ownership and is ready for you to call it your own. (id:50787)
Ipro Realty Ltd.
55 Twenty Ninth Street
Toronto (Long Branch), Ontario
Welcome to this Impeccably Maintained 3-Storey Freehold Executive Townhome in the Heart of Lake Shore Village, Built by Renowned Dunpar Homes! This English Georgian-Inspired Beauty Offers Sophisticated Living with Private Access and Exceptional Features Throughout. The Bright, Open-Concept Main Floor Boasts 9ft Ceilings, Rich Hardwood Floors, Oversized Windows, and Seamless FlowPerfect for Everyday Living or Entertaining. The Gourmet Kitchen Showcases Granite Counters, Stainless Steel Appliances, a Spacious Centre Island, Ample Pantry Space, and a Walkout to a Large Private Deck with Gas BBQ HookupIdeal for Summer Gatherings!Upstairs, the Loft-Style Primary Retreat is a Showstopper, Featuring a Private Balcony, Expansive Walk-In Closet with Built-Ins, and a Spa-Like 5-Piece Ensuite with Double Vanities, a Relaxing Soaker Tub, and a Frameless Glass Shower. Two Additional Generously Sized Bedrooms with Double Closets and Large Windows, a Stylish 3-Piece Bath, and a Convenient Second-Floor Laundry Room Complete the Upper Levels. Enjoy the Convenience of a Large Double-Car Garage with Direct Access and Remote Entry. Tucked Away on a Quiet, Family-Friendly Street, This Home Offers Easy Access to Waterfront Trails, Parks, Beaches, Top Schools, Public Transit, and All Major Highways. A Rare Opportunity for Luxurious Living in One of South Etobicokes Most Sought-After Communities! (id:50787)
RE/MAX Hallmark Realty Ltd.
1281 Davenport Road
Toronto (Dovercourt-Wallace Emerson-Junction), Ontario
This well-located detached property offers a fantastic mixed-use investment with a ground-floor convenience store and a spacious 3-bedroom apartment upstairs. The current owners are retiring, presenting a rare chance to acquire a turnkey business with residential income in one. The property sold "As is, Where is".Property can be handed over empty at closing. (id:50787)
Homelife Landmark Realty Inc.
Basement - 38 Marcia Avenue
Toronto (Yorkdale-Glen Park), Ontario
Basement Apartment For Rent*Wow*Live In Elegance & Comfort In This Stunning Custom Built Executive Family! Located In Prestigious Yorkdale-Glen Park* Finished Basement With Kitchen, Family Room, All Ceramic Floors. W/U From Basement With 2 Bedrooms, Living & Family Room. 2 Cold Rooms *Laundry Room* (id:50787)
Exp Realty
2109 - 38 Joe Shuster Way
Toronto (South Parkdale), Ontario
Unbeatable Liberty Village Location! One Bedroom Condo W/Practical Layout For Rent, Good Size Bedroom W/Big Window. Modern Kitchen W/granite Counters, S/Steel Appliances, Open Balcony O/Looks Park and South/West Lakes Views, Steps To Shopping, Financial District and Go Train, Walking Distance to Lake. (id:50787)
Right At Home Realty
19 Leanne's Way
Orillia, Ontario
Welcome to 19 Leeane's Way a beautifully maintained newer bungalow townhome nestled in a peaceful and sought-after Orillia community. This stylish 2-bedroom, 2-bathroom home offers the perfect balance of comfort and convenience, ideal for downsizers, first-time buyers, or anyone seeking a low-maintenance lifestyle. Step into a bright, open-concept layout featuring high ceilings, large windows, and premium finishes throughout. The kitchen is equipped with sleek cabinetry, a stylish backsplash, stainless steel appliances, and a breakfast bar, flowing seamlessly into the combined dining and living area perfect for both casual living and entertaining. The spacious primary suite includes a walk-in closet and a beautiful 4-piece ensuite. You'll also love the main floor laundry, convenient garage access, and a private backyard complete with a composite deck and gazebo perfect for relaxing or hosting a summer BBQ. The large unfinished basement provides endless potential to customize and expand your living space. Located just minutes from shopping, dining, parks, and Lake Couchiching, this move-in-ready home offers the ultimate in easy living. Don't miss the chance to own this modern bungalow townhome in the heart of Orillia! (id:50787)
Revel Realty Inc.
78 Forest Circle
Tiny (Lafontaine), Ontario
Stunning 3 Bed, 3 Bath Ranch Bungalow Near Sandy & Crystal Clear Beaches Of Georgian Bay! Only A 10 Min Walk To Multiple Public Beach Access Points! After A Long Day At The Beach Or On The Slopes, Enjoy The Dreammaker Hot Tub Seating 6-7 & The Stone Fire Pit. Whether You Want A Game Room Or A Place To Relax, Add Your Own Touch To The Sunroom W/ Skylights. Enjoy Large Wood & Composite Decks In Huge, Fully-Fenced & Private Backyard! Updated Over Past 10 Years W/ New Roof Shingles, New Composite Decking, New Hot Tub, New Stone Fire Pit, Exterior Paint, Large Custom Skylights In The Sunroom, Windows, Doors, Energy Efficient Fag Furnace & A/C, Flooring, Updated Bathrooms, Updated Kitchen, Etc. Host Your Family & Friends, Circular Driveway Can Fit 8-10 Cars! Near Trails, Swimming, Provincial Park, Snowmobiling, Skiing, Snowboarding, Tubing, Spa, Skating, Snowshoeing, Boating, Ice-Fishing, Golf, Zoo, Ziplining, Treetop Trekking, Dog Sledding, Downhill Mountain Biking, Etc. 90 Mins To Gta (id:50787)
RE/MAX Crossroads Realty Inc.
69 Aristotle Drive
Richmond Hill (Devonsleigh), Ontario
Beautiful brand new top to bottom renovation with modern elegant interior, bright, spacious detached home in a high demand area with high school ranking. 9' ceilings on main floor with finished basement, hardwood floors throughout, wood staircase with iron picket, pot lights, high end stone countertop, modern backsplash, high quality finish bathrooms, brand new stainless steel appliances, finished recreational room in the basement with two bedrooms and 3pcs bathroom, access to garage, brand new interlocking, brand new windows, double door, few steps to Bayview, minutes to high ranked school, shopping, restaurants, park, transit and more. Just move in and enjoy! (id:50787)
Homelife Landmark Realty Inc.
20 Haskett Drive
Markham (Box Grove), Ontario
Welcome to your perfect family home! This is the largest model (Leighton, 2072 sq ft) among Aristas two-storey, four-bedroom semi-detached homes, located in the heart of the family friendly Box Grove community. Step inside through the grand double-door entry into a welcoming sunken foyer. Enjoy a bright, open-concept living and dining area, a spacious kitchen with a large breakfast nookideal for family mealsand a warm, inviting family room featuring a cozy gas fireplace. Beautiful solid wood floors and a classic hardwood staircase add warmth and character throughout the main floor. Conveniently located just a short walk to Walmart, pharmacies, and shops, with great schools and transit nearby, this is a home where your family can grow and create lasting memories. (id:50787)
Century 21 Innovative Realty Inc.
23 A Mackay Drive
Richmond Hill (South Richvale), Ontario
Client RemarksConvenient And Upscaled Location, Custom Built Home For Lease, Superior Workmanship. Entire House For Lease Unfurnished. Furnished Lease Negotiable. Tenant Pays Electricity, Water, Natural Gas, Hwt Rental, Garbage Removal, Cable Tv, Internet, Tenant Insurance. (id:50787)
RE/MAX Imperial Realty Inc.
304 - 70 King Street E
Oshawa (O'neill), Ontario
Pristine 1BR unit Located In The Heart Of Downtown Oshawa. Individually Controlled Heat/Ac, Water, Hydro And High Speed FibreInternetIncluded In Rent. Amenities Include Rooftop Terrace With Bbq, High Speed Elevator, Lounge Wif, Meeting Room, Laundry Room, StorageLockers,Bike Racks. Comes With Stainless Steel Fridge, Stove Bi Microwave, Bi Dishwasher, Luxury Features Include Quartz Counter. (id:50787)
Cppi Realty Inc.
Main, 2nd - 2 Old Colony Drive
Whitby (Pringle Creek), Ontario
WELCOME TO THIS BEAUTIFULLY MAINTAINED AND INVITING 4-BEDROOM HOME, NESTLED IN ONE OF WHITBYS MOST DESIRABLE AND FAMILY-FRIENDLY NEIGHBORHOODS. THIS PRIME LOCATION OFFERS EASY ACCESS TO TOP-RATED SCHOOLS, POPULAR SHOPPING AND DINING DESTINATIONS, AND IS JUST A SHORT DRIVE TO THE WHITBY GO STATION AND SCENIC WATERFRONT.STEP INSIDE TO GENEROUSLY SIZED LIVING SPACES DESIGNED FOR COMFORT, FAMILY LIVING, AND ENTERTAINING. THIS HOME FEATURES A SPACIOUS TWO-CAR GARAGE AND PLENTY OF ADDITIONAL PARKING, MAKING IT PERFECT FOR GROWING FAMILIES OR VISITING GUESTS.WITH A SOLID LAYOUT AND A TIMELESS FOUNDATION, THIS PROPERTY IS READY FOR YOUR PERSONAL TOUCH AND CREATIVE VISION. ENJOY THE BEST OF SUBURBAN LIVING WITH CONVENIENT ACCESS TO EVERYTHING YOU NEED.DONT MISS THIS INCREDIBLE OPPORTUNITY TO LEASE A HOME THAT COMBINES STYLE, SPACE, AND AN UNBEATABLE LOCATION! (id:50787)
Exp Realty
132 Hiawatha Road
Toronto (Greenwood-Coxwell), Ontario
Cozy 3+1 bed Semi-Detached Home in Leslieville. Newly renovated. Open concept, great layout. Large living area with a big window overlooks the front porch and front yard. Big kitchen with centre island and all S/S Appliances. Engineer hardwood floor throughout. Powder room in main floor provides convenience. 3 beds on the 2nd floor all with B/I Closet. Finished basement with a big rec room, a full bedroom and a 3pc bathroom. Deep lot with nice backyard for summer parties. Super convenient location, Steps to Gerrard. Shops, restaurants and entertainment are all around the corners. TTC, schools and parks are mins of walks. ** 8 to 12 months rent only. (id:50787)
Royal LePage Peaceland Realty
414 - 28 Eastern Avenue
Toronto (Moss Park), Ontario
Experience true urban living in the heart of Toronto's vibrant Corktown at 28 Eastern, the newest addition to this trendy neighborhood. Just steps from the charming cobblestone streets of the historic Distillery District and St. Lawrence Market, this beautifully designed 1B suite features a spacious balcony. With sleek, high-quality finishes and built-in kitchen appliances, this home offers two full bathrooms and a functional layout. Enjoy easy access to transit, dining, shopping, and cultural attractions. (id:50787)
Royal LePage Signature Realty
1509 - 210 Simcoe Street
Toronto (Bay Street Corridor), Ontario
Experience unparalleled luxury at the prestigious N210 Residences On Simcoe! This stunning, freshly painted condo features an east-facing balcony with fantastic, unobstructed city views stretching across Nathan Phillips Square and the dynamic Financial District.This high-demand location places you in Toronto's vibrant heart, steps from Osgoode & St. Patrick subway stations, major hospitals, banks, the city's best shops, and the Eaton Centre. The University of Toronto and the Financial District are also within easy reach, offering an unmatched urban lifestyle.The unit boasts a versatile den, perfect as a second bedroom or home office. Elegant 9-foot smooth ceilings, a mirrored closet in the master bedroom, and stylish designer roller blinds add to the refined ambiance. Floor-to-ceiling windows flood the space with natural light, showcasing the spectacular cityscape. The open-concept layout is ideal for modern living and entertaining. Outdoor Rooftop Deck/Private Lounge, Gym, Party Room, Yoga Studio, Gallery, Guest suites,24 Hour. Appl.: (id:50787)
Royal LePage Vision Realty
2501 - 56 Forest Manor Road
Toronto (Henry Farm), Ontario
Stunning & Bright 1+1, 2 Bath @ 404/Sheppard. Premium & Modern Finishes Throughout. Beautiful Design W/ Contrasting Laminate. Gorgeous 25th Floor Unobstructed Views Of The City. Stylish Kitchen W/ Center Island, Undercabinet Lighting, S/S App., & Ample Cabinetry. Separate Den W/ Sliding Frosted Pane Doors. Combined Living/Dining Rms W/ W/O To Large Balcony W/ Outlet. Master Retreat W/ Dbl Closet, 4 Pc Ensuite, Large Windows & Laminate. (id:50787)
Highgate Property Investments Brokerage Inc.
212 East 32nd Street Unit# Lower
Hamilton, Ontario
Lovely 1 Bedroom basement apartment approx 900 sq ft. Spacious living room with pot lights and large kitchen with ample cupboard space. Updated 4 piece bathroom, separate laundry, shared backyard, and 1 parking space included. Close to highway, schools, transit, and amenities. Tenant pays 40% of heat, hydro and water (id:50787)
RE/MAX Escarpment Realty Inc.
218 Amand Drive
Kitchener, Ontario
Great for Investors and First Time Buyers. Mattamy Built, Beautiful 3 Bedrooms ,2.5 Bath., Detach Home with Quality Upgrades, Located In Community Of Wildflower. Beautiful Modern Kitchen Main Floor Hardwood Throughout Main Floor, Oak Stairs, Fischer-Hallman Rd and Huron Rd. Lots of Shopping, Restaurants, Mall nearby. No House in Front. School is on Same Street ,Just One Minute Walk. Walking Distance To Many Parks, Trails, Shops. Open Concept And Much More. Quick Access To 401 And Hwy 8 . This is Dream Family Home, With Breakfast Area , Almost Brand New, Very Clean , Great Neighborhood. Private Backyard. Extra Parking Space , Newly Painted House, Legal Separate Entry is Possible for Basement. (Subject to Approval from City) (id:50787)
Homelife/miracle Realty Ltd
1211 - 212 King William Street
Hamilton (Beasley), Ontario
Welcome to Kiwi Condos by Rosehaven Homes a modern, upscale residence located in the heart of downtown Hamilton! This thoughtfully upgraded 1-bedroom suite offers the perfect balance of contemporary design, comfort, and convenience. Step inside to discover a bright, open-concept living space featuring premium finishes, a spacious layout, and an oversized balcony ideal for enjoying your morning coffee or evening sunsets. The kitchen boasts sleek cabinetry, stainless steel appliances, and elegant quartz countertops, making meal prep a pleasure. Enjoy peace of mind with included window coverings, upgraded lighting fixtures, and pre-installed internet ports your new home is truly move-in ready. Included in the lease are **one parking space** and **one storage locker**, along with the added value of **high-speed internet included in your rent** a rare and welcome bonus. Located steps from public transit, Hamilton General Hospital, McMaster University Downtown Centre, vibrant restaurants, cafés, and shopping, Kiwi Condos places you at the center of it all. Whether you're commuting, studying, or exploring the city's rich cultural scene, everything you need is just around the corner. Residents enjoy access to an outstanding collection of amenities, including: - 24-hour concierge service- Fully equipped fitness centre with a dedicated yoga studio - Stylish party room and social lounge - Expansive rooftop terrace with panoramic city views - Outdoor BBQs, fire tables, and comfortable seating areas for entertaining guests. Don't miss your chance to live in one of Hamilton's most desirable new developments. This well-appointed suite offers the perfect blend of urban sophistication and everyday ease. (id:50787)
Royal LePage Real Estate Services Ltd.
114 First Street N
Hamilton (Riverdale), Ontario
3 Bedroom Solid Brick Detached Home. New Owned Tankless Water Heater 2023. New Heat Pumps 2023 For Heating And Cooling. Original Forced Air Gas Radiant Heating System Still Existing But Not Being Used. Excellent Location In Stoney Creek, Near Schools, Parks, Restaurants, Public Transit, And Shopping. (id:50787)
Royal LePage Realty Centre
1 - 61 Vienna Road
Tillsonburg, Ontario
Welcome to this spacious 3-bedroom end unit townhouse. Offering a blend of style, comfort, and convenience, this home features sleek laminate flooring throughout and an open-concept main floor layout ideal for both daily living and entertaining.The bright and airy living/dining area seamlessly flows into a modern kitchen complete with stainless steel appliances and ample counter space perfect for the home chef! Upstairs, you'll find three generously sized bedrooms and two full bathrooms. The spacious primary bedroom boasts a nicely sized walk-in closet and a luxurious 4-piece ensuite bath with double sinks. Located in a highly desirable, central & private neighborhood just minutes from the town centre, shopping, schools, and transit. This home truly has it all. Don't miss your chance to own this end unit gem. (id:50787)
Ipro Realty Ltd
Lower - 212 East 32nd Street
Hamilton (Raleigh), Ontario
Lovely 1 Bedroom basement apartment approx 900 sq ft. Spacious living room with pot lights and large kitchen with ample cupboard space. Updated 4 piece bathroom, separate laundry, shared backyard, and 1 parking space included. Close to highway, schools, transit, and amenities. Tenant pays 40% of heat, hydro and water (id:50787)
RE/MAX Escarpment Realty Inc.
147 Coach Hill Drive
Kitchener, Ontario
Welcome to 147 Coach Hill Drive A Beautifully Maintained Raised Bungalow in the Heart of Country Hills! Nestled on a quiet, family-friendly street, this immaculate raised bungalow offers over 1,600 sq.ft. of finished, carpet-free living space with engineered hardwood flooring throughout the main level. The bright and inviting main floor features three spacious bedrooms, a renovated 5-piece bathroom, and a sun-filled living room perfect for relaxing or entertaining. The renovated kitchen flows seamlessly into the open-concept dining area with sliders leading to a resurfaced deck (2020) and a private, fully fenced backyardframed by majestic mature trees, lush lawns, and vibrant perennial gardens, all maintained with a built-in sprinkler system. Downstairs, the fully finished lower level offers updated laminate flooring(2022), a welcoming family room with large windows, a home office, 2-piece bathroom, laundry, workshop, and access to the single-car garage. The home is structurally sound, with no foundation cracks and solid concrete throughout. Pride of ownership shows with many updates, including: renovated kitchen, front door (2021), furnace (2018), Bosch dishwasher (2021), microwave & range hood (2025), washer & dryer (2021), and deck resurfacing (2020). This home is ideal for first-time buyers, growing families, or empty nesters seeking a peaceful retreat with convenience. Located just minutes from Highway 401, great schools, Country Hills Park, and the beautiful, expansive Country Hills Community Gardenplus trails, shopping, and public transit.Dont miss your chancebook your private showing today! ** This is a linked property.** (id:50787)
RE/MAX Excel Titan
2545 Glengarry Road
Mississauga (Erindale), Ontario
It Doesn't Get Better Than This For A 1 Bedroom Lower Level Suite! Luxurious Finishes Throughout - Newer Kitchen, High Ceilings, Pot Lights, Gas Fireplace, And Large Windows That Provide Tons Of Natural Light. Ensuite Laundry With LG Washer And Dryer Unit. All Utilities are Included (Except for Internet and Cable). You Will Not Be Disappointed! Great location, close to shops, transit and QEW. (id:50787)
RE/MAX Royal Properties Realty
3 Sailwind Road
Brampton (Sandringham-Wellington), Ontario
Welcome to This Stunning Detached Home in One of the Most Prestigious and Sought-After Communities. This Move-In-Ready Residence Offers Incredible Versatility, Easily Convert It to a 4-Bedroom Layout or Enjoy It as a Spacious 3-Bedroom Home With an Additional Family Room. Featuring a Modern Kitchen With Quartz Countertops, Extended Cabinetry, and Stainless Steel Appliances, This Home Is Thoughtfully Upgraded Throughout. Highlights Include Updated Flooring, a Custom Front Door, Crown Moulding in the Family Room, and Interlocking in Both the Front and Backyard. All Bedrooms Are Generously Sized With Upgraded Light Fixtures, and the Primary Bedroom Boasts a Full Ensuite. The Beautifully Finished Basement Includes a Large Bedroom, Living Area, and Kitchenette/Bar Offering Fantastic Potential for Future Rental Income. Conveniently Located Close to Highways, Shopping, Temples, Restaurants, and Public Transit. (id:50787)
RE/MAX Realty Services Inc.
3 - 2021 Sixth Line
Oakville (Ro River Oaks), Ontario
Step into this beautifully maintained townhome, nestled in the heart of highly desirable River Oaks! Boasting three spacious bedrooms, this serene and family-friendly community offers the perfect blend of comfort and convenience. Ideal for first-time buyers, you'll appreciate top-rated schools, picturesque walking trails, nearby shopping, and effortless access to public transit and Sheridan College. Move-in ready with endless potential to make it your ownthis rare opportunity wont last long! (id:50787)
Royal LePage Terrequity Realty
32 - 199 Hillcrest Avenue
Mississauga (Cooksville), Ontario
Great Location! 3 Bed 3 Bath Beautiful Townhome with Additional Living Space in Basement is at Highly Preferred Location of Mississauga. Steps Away from Cooksville Go & Bus Station. Offers An Open Concept Living/Dining, With Multiple Large Windows, Stylish Eat-In Kitchen With Black Galaxy Granite Counter Top & S/S Appliances, W/O to Patio. Living Room W/O to Back Yard. Office Room at Upper Level Will Give Comfort to Work From Home. Decent Size Bedrooms at Upper Level. Spacious Lower Level Area Can be Used for Recreation & Bedroom., Close To All Amenities, Store, School, Church, Parks, Public Transit & Future LRT on Hurontario. Minutes To Square1, Sheridan College, Movie Theatres, Restaurants, Elementary Schools & High Schools (id:50787)
Royal LePage Signature Realty
44 Pony Farm Drive
Toronto (Willowridge-Martingrove-Richview), Ontario
Quality Build Fernbroke Homes, Luxurious & Modern Freehold Townhome, 4 +1 Bedrooms, 4 Washrooms, 3 Parking And Over 3000 Sqft Of Luxury Living Space Including The Finished Basement. Over $150,000 In Quality Upgrades And Premiums Which Include: Clear And Unobstructed Views From The Back Of The Home, Oak Stairs, Hardwood Floors Throughout, Upgraded Kitchens And Bath...(The Pictures Of This Listing Is From The Homestaging) (id:50787)
Jdl Realty Inc.
2437 Hilda Drive
Oakville (Jc Joshua Creek), Ontario
Welcome to a wonderful detached 3 bedroom home in Joshua Creek neighourhood. This home includes 9 Ft Ceilings on the Main,Hardwood Floors,Oak Staircase,Gas Fireplace,Granite kitchen Counters, Bsplash,Upgraded Cabinets with Extra Storage & Stainless steel kitchen appliances, Main floor laundry with interior access to the garage. Second level has a 5Pc Ensuite & His/Her Closets in Primary Bedroom, a second 4 Piece main bathroom. The back yard is fenced in with a Aggregate Back patio,Landscaped yard,Natural Gas Line,Aggregate Porch,Driveway& side walkway, 2Car Parking On Driveway and use of the single car garage as well. Tenant gets full access to backyard as well. (id:50787)
Royal LePage Elite Realty
3 - 75 Maple Avenue S
Mississauga (Port Credit), Ontario
Experience the ultimate in waterfront living with panoramic south-facing views of Lake Ontario, visible from every principal room in this custom-designed penthouse. Immaculately finished with high-end materials throughout, this one-of-a-kind unit offers a chefs kitchen equipped with quartz countertops, stainless steel appliances and a breakfast bar perfect for entertaining. The open concept design offers a spacious, modern layout that enhances both style and functionality. Beautiful hardwood flooring adds warmth and elegance to the living space and the spa-inspired bathroom is a luxurious retreat designed for relaxation and comfort. There is a private garage... Built-in with an additional 5 feet of space for ample storage, plus extended storage in the attic. Outdoor Living is beautiful with two walkouts that lead to oversized balconies, offering a perfect spot to enjoy the lakefront lifestyle. Situated in the well-established village of Port Credit, this stunning penthouse offers waterfront living with direct access to walking and running trails, parks, restaurants, and shops. Nearby parks include Ben Machree Park, Brueckner Rhododendron Gardens, and J.C. Saddington Park. With an easy commute to downtown, this unit truly is a walker's paradise. Don't miss the opportunity to experience the best of Port Credit, a vibrant and sought-after community. (id:50787)
Sotheby's International Realty Canada
1403 - 330 Burnhamthrope Road
Mississauga (City Centre), Ontario
Luxury Tridel Condominium, Ultra Ovation at it's finest! Two bedroom, Two Bath, Open Concept Unit with a Great Floor Plan! 9 ft Ceilings. Steps to Square 1, Celebration Square, Transit, Shopping and Schools. Freshly Painted & Professionally Cleaned. Unobstructed Views, Private Balcony, Best Amenities, Indoor Pool, Sauna, Golf Simulation, Excellent Access To Hwy's, Transit, Ymca, Square One, Celebrations Square, Sheridan College, 24Hr Concierge!!! Amenities Include Gym, Pool 24 HR Concierge, Party Room, and Guest Suites.. (id:50787)
Ipro Realty Ltd.
2405 - 30 Elm Drive W
Mississauga (City Centre), Ontario
Available immediately! Welcome to Unit 2405 at 30 Elm Dr. W, one bedroom + den | 600 sqft | 2- full bathroom suite | one underground parking | one locker in a luxurious, newly built condo offering resort-style living in the heart of Mississauga. This thoughtfully designed unit features high ceilings, an open-concept layout, a modern kitchen with a central island, stainless steel appliances, and easy-care laminate flooring. The spacious den, enclosed with frosted sliding doors, provides flexible use as a home office or additional bedroom. Perched on the 24th floor, the unit offers sweeping, unobstructed views of the city skyline, Lake Ontario, and beyond. Residents enjoy world-class amenities including a fully equipped gym, billiard lounge, private theatre, party room, and a beautifully landscaped outdoor BBQ terrace. Ideally located just steps from the upcoming Hurontario LRT line and within walking distance of Square One, Celebration Square, City Hall, the Central Library, YMCA, and Seneca College. (id:50787)
RE/MAX Aboutowne Realty Corp.
142 Algonquin Boulevard E
Timmins (Tne - Central), Ontario
Welcome to 142 Algonquin Blvd East! This budget-friendly commercial office space is an ideal opportunity for investors or business owners. Featuring private parking for up to 6 vehicles and over 1,100 square feet of space, this office is perfectly situated and move-in ready with newly installed flooring. The roof was replaced just 2 years ago. Benefit from high foot traffic, an excellent walk score, two street entrances, and a private entrance from the parking area. The building can be easily divided to suit your needs, and the infrastructure is set up for convenience. With a Net Operating Income (NOI) of $17,547 and Projected Net Rent of $28,700, this property offers an exceptional Cap Rate. (id:50787)
Alloway Property Group Ltd.
Royal LePage Northern Realty Leaders
25 Mennill Drive
Springwater (Snow Valley), Ontario
Step into this exceptional custom-built bungalow this is an entertainer's delight, where luxury and comfort meet at every turn. Featuring contemporary finishes throughout, this stunning home boasts an extra large open-concept floor plan, 3+1 bedrooms & 3.1 bathrooms. The primary suite is a true retreat, offering a 5-piece ensuite with double sinks, a soaker tub, a glass shower, and a large walk-in closet. The open-concept kitchen flows seamlessly into the living and dining areas, creating the perfect setting for gatherings. A wallof windows and garden doors open up to a stunning backyard with a deck, and a stone patio that surrounds the saltwater pool with a slide, all enclosed by a gorgeous wrought-iron fence, perennial gardens with armour stone, and green space! Downstairs you can relax and unwind in your massive rec. room, complete with a theatre area, cozy stone fireplace, and custom bar equipped with 2 bar fridges, sink, and custom cabinetry. Its an ideal setup for guests or multi-generational living. Additional highlights include two dedicated laundry rooms (one on each level), a large mudroom on both levels, a 4-car garage(Tandem atone Bay) with a convenient drive-thru to the backyard, and direct basement access from the garage. This beautifully landscaped property is the ultimate blend of elegance and functionality. Make this stunning Snow Valley home yours and experience luxury living at its finest! **EXTRAS** In-ground Sprinklers and Trampoline (id:50787)
RE/MAX Crosstown Realty Inc.
84 Viewmark Drive
Richmond Hill (Devonsleigh), Ontario
The Perfect 4Bedroom & 4Bathroom Detached * Located In Richmond Hill's Family Friendly Devonsleigh Community* Premium 44FT Frontage*Beautiful Curb Appeal W/ Brick Exterior Expansive Windows, Double Main Entrance Drs* Enjoy 2,920 sqft * Above Grade+Finished Basement*Functional Layout W/ Oversized Living Rm* + Family Rm* + Dinning Rm * Potlights Throughout* Hardwood Floors Throughout Chef's Kitchen W/Granite countertop & Backsplash, S/S Kitchen Appliances, Ample Storage * Large Breakfast Area* Walk Out to Private Backyard W/ Interlocked Patio * Massive Family Rm Features Wood Burning Fireplace* Main Primary Rm W/ 4Pc Spa Like Ensuite & Large Walk-In Closet & Seating Area*All Sun Filled & Spacious Bedrooms W/ Ample Closet Space * Main Floor Laundry Rm* Access to Garage From Main Floor * Tastefully Finished Basement* Perfect for Entertainers W/ Open Concept Area * Potlights * Ofce Rm * Mins To Top Ranking Schools * Richmond Hill High School * HG Bernard Public School * YRT Transit* The GO Station* Community Centre* Public Library* Medical Centre* Parks* Shops On Yonge St* Easy Access To HWY 404 & 400! (id:50787)
Homelife Eagle Realty Inc.
550 North Service Road Unit# 404
Grimsby, Ontario
Welcome to this stylish 1 bed **PLUS DEN**, condo just steps from the lake! This open-concept unit features a modern kitchen with stone countertops, a sleek island with bar seating, and tons of storage. Bright living space walks out to a private balcony with beautiful views—perfect for morning coffee or evening wine. Spacious bedroom with large windows, Walk in closet, versatile den ideal for a home office, and in-suite laundry for convenience. Located in a well-managed building with premium amenities, and walking distance to the lake, trails, parks, cafes, shops, and transit. With convenient amenities, a gym, yoga studio, party room, pool table and an entertaining room for your big family get togethers or for booking those work meetings. A perfect blend of lifestyle, comfort, and location—don’t miss this one! (id:50787)
RE/MAX Escarpment Golfi Realty Inc.
2293 Sovereign Street
Oakville, Ontario
Welcome to 2293 Sovereign St, Oakville, a stunning property that blends luxury with comfort. This spacious home boasts 4,650 square feet of living space nestled on a generous lot of 10,947 square feet. With an asking price of $3,199,900, step into a realm of tranquility, where seamless design & thoughtful elements come together to create your personal oasis. Combine that with the unique charm of Bronte Village, mere steps away, adds to the allure of this remarkable residence. As you walk into this home, you'll be greeted by an open floor plan accentuated by high ceilings and oversized windows that bathe the interior in natural light. Marble tiles in the foyer, continue in the kitchen & bathrooms for added sophistication. The principal rooms throughout are adorned with beautifully textured hardwood that provides a touch of rustic elegance. The large chef's kitchen is equipped with marble countertops & new high-end stainless-steel appliances. For an added touch of elegance, California shutters have been custom fit throughout the home. The second floor features dual primary bedrooms designed with elegant ensuites & walk-in closets. Two additional bedrooms, a 5-piece bathroom and a laundry room complete this level. Whether you are a creative or someone that works from home, the lower level provides a spacious office illuminated by large windows and cozy gas fireplace. When you need to wind down, meditate or workout, the media room/gym is the perfect place to go. Outdoors, enjoy a private covered patio complete with, wood-burning fireplace - perfect for entertaining or simply relaxing. The property also features a new roof & eavestroughs equipped with leaf guards for easy maintenance. Located just steps away from Bronte Marina, cafes, restaurants and Lakeshore, this location ensures you have everything you need within reach. Discover the pleasure of living in a home that perfectly combines luxury, comfort, and convenience in Oakville. (id:50787)
Realty Network
606 - 39 New Delhi Drive
Markham (Cedarwood), Ontario
Prime Location! Sought-After End Unit in Greenlife Condos. This bright, spacious 3-bedroom suite offers 1055 sq ft of stylish living with a modern open-concept layout. Featuring hardwood and laminate flooring throughout, soaring 9ft ceilings, and serene views backing onto green space. Enjoy breathtaking sunsets each evening from the comfort of your home. Steps to TTC & YRT, and just minutes to Costco, dining, community center, parks, Hwy 407, and top-rated schools. A rare opportunity in a high-demand building! (id:50787)
Homelife Landmark Realty Inc.
6 Tauton Street
Vaughan (Vaughan Grove), Ontario
Newer Townhome In Prime Location In Woodbridge On Etobicoke Border At Kipling And Steeles. 2 Bedroom Plus Den Townhouse, 2 Full Bath, 9 Foot Ceiling, Open Concept With Large Windows And Lots Of Light. Laminate Flooring In Living Room, Dining, And Kitchen, Ceramic Backsplash And Quartz Countertops In Kitchen And Walkout To Balcony. Steps To Ttc, Shopping, And Highways. Tenant To Pays All Utilities & Tenant Insurance (id:50787)
Homelife/future Realty Inc.
2364 Buchanan Street
Innisfil (Alcona), Ontario
Great bungalow renovated about 5 years ago sitting on an amazing 100 X 130 foot lot.Walk to the Lake/ Great peaceful place to live. Truly a nice area to live in. (id:50787)
Exp Realty
213 - 7950 Bathurst Street
Vaughan (Beverley Glen), Ontario
Beautiful 3 Bedroom Condo In Primary Thornhill -Beverly Glenn Area Location. Brand New Unit. Great Finishes. Stainless Steel Appliances. Quartz Countertops. Good Size Bedrooms. Huge 180 sq ft Balcony. Close To Walmart, Promenade Mall, Restaurants, Banks, Great Schools, York Region Transit, Places of Worship. All Major Highways 7/400/401/407. (id:50787)
Sutton Group-Admiral Realty Inc.


